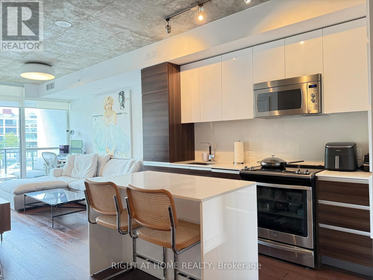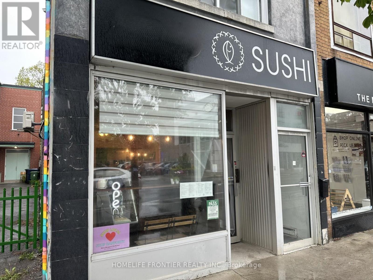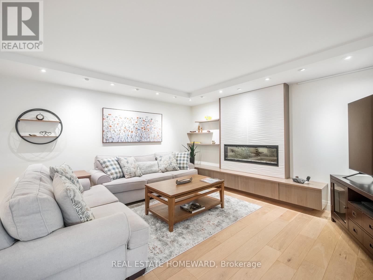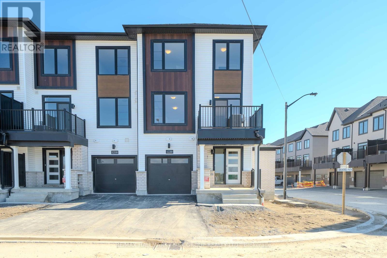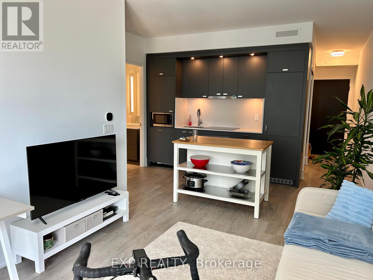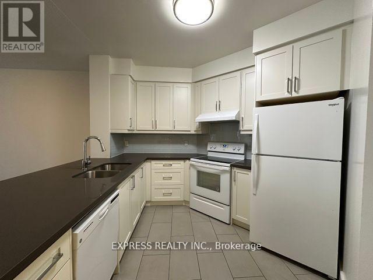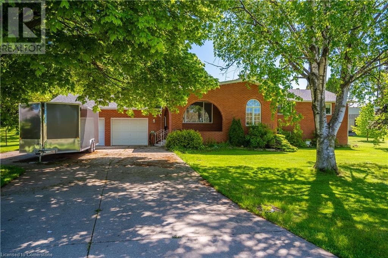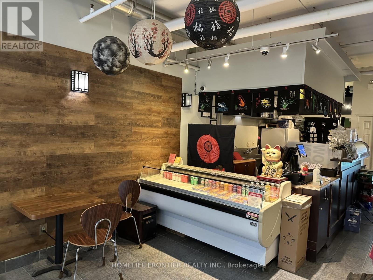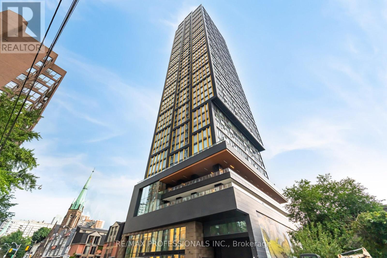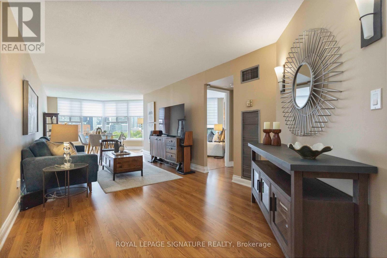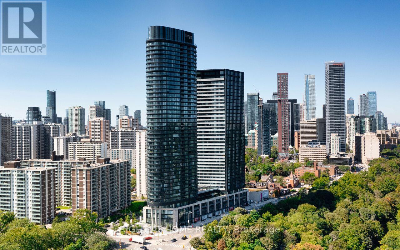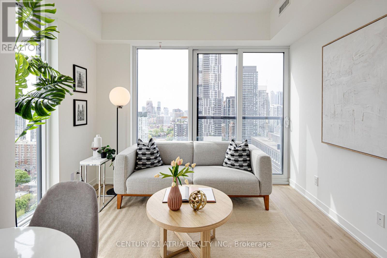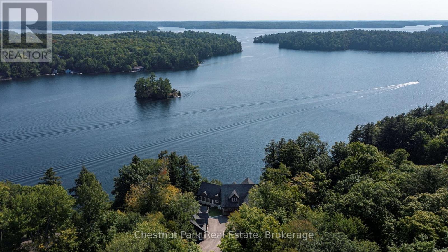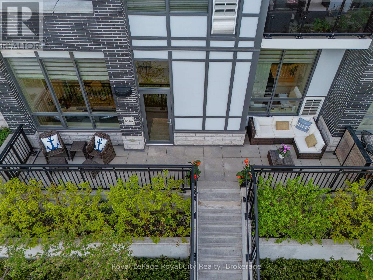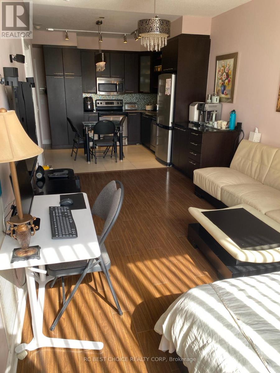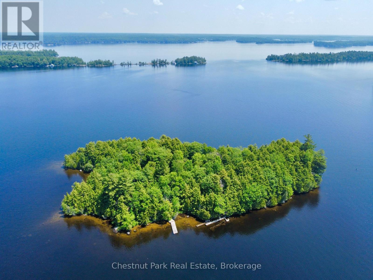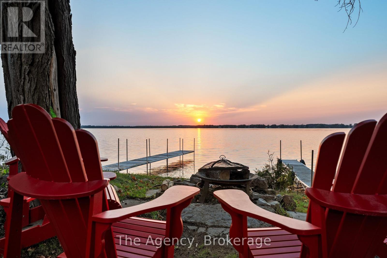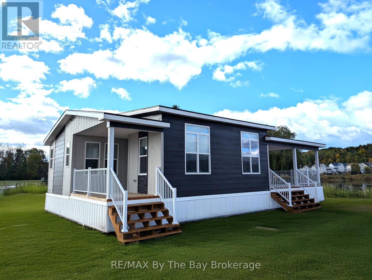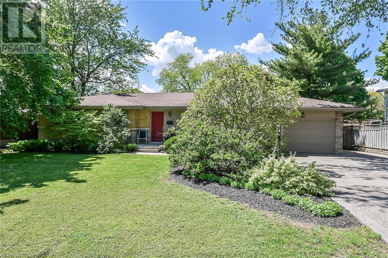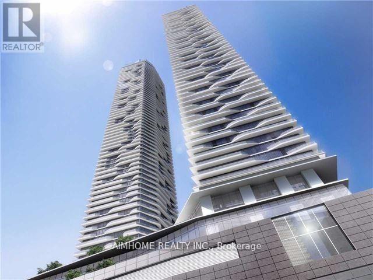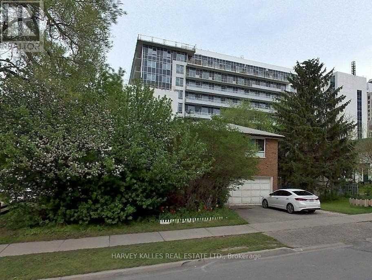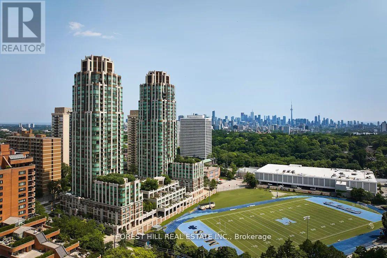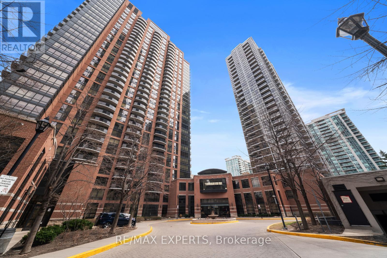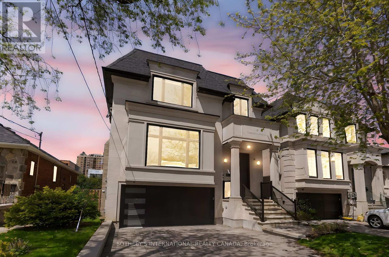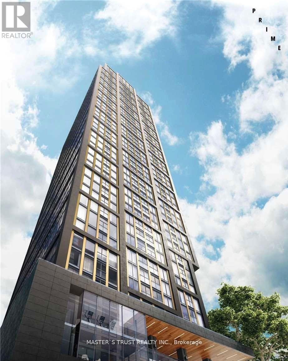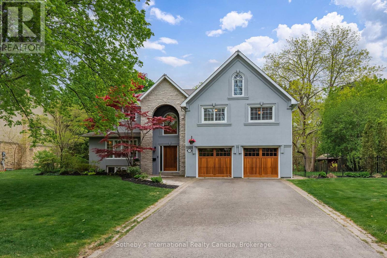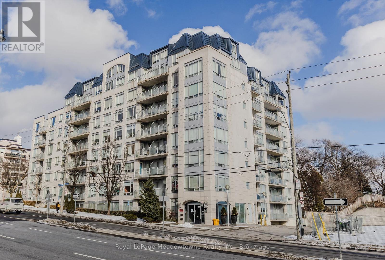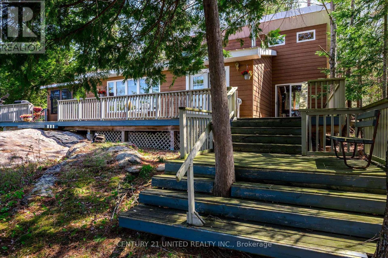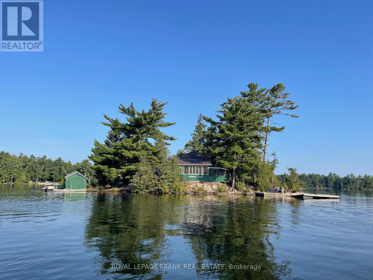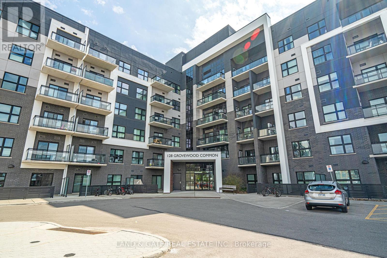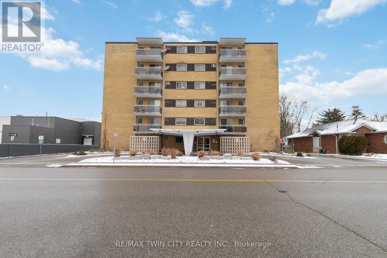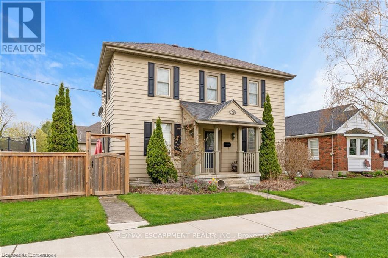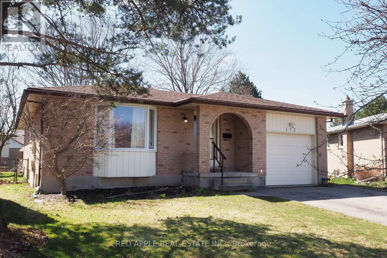307 - 1238 Dundas Street E
Toronto, Ontario
Welcome to The Taylor Boutique Lofts in the Heart of Leslieville! Stylish 2 Bed, 2 Bath South-Facing Unit Featuring 9' Exposed Concrete Ceilings, Floor-to-Ceiling Windows & Tree-Lined Street Views from the Balcony. Bright & Airy Open Concept Living with Engineered Hardwood Floors & Custom Lighting. Modern Kitchen with Quartz Countertops, Integrated Appliances & Gas BBQ Hookup. Primary Bedroom with Ensuite & Sliding Glass Doors. 1 Parking & 1 Locker Included. Steps to Top-Rated Restaurants, Trendy Shops, TTC, and Parks. Don't Miss This Boutique Gem in One of Toronto's Most Sought-After Neighbourhoods! (id:59911)
Right At Home Realty
22b - 22 Glenfern Avenue N
Toronto, Ontario
Newly renovated 550 square foot bsmt apt: New custom kitchen with all new built/in stainless steel appliances: fridge, stove, dishwasher, b/in microwave; double s/s sinks, quartz counters; 2 banks of drawers. Open concept living/dining room with ceramic floor, 2 above grade windows. One bdrm with ceramic floor, 2 windows, double mirrored closet, ensuite stacking washer/dryer. One 3 piece bath. Basement apt has 8 foot ceilings and is freshly painted. Located on a quiet cul-de-sac at the bottom of Silverbirch Ave. Steps to lake, Balmy Beach Club, transit, and Queen St. shops and amenities. (id:59911)
RE/MAX Hallmark Realty Ltd.
2231 Danforth Avenue
Toronto, Ontario
Excellent opportunity to own a well-established Japanese sushi takeout restaurant in a high-traffic area along the bustling Woodbine-Danforth corridor. Surrounded by residential and commercial developments, with exceptional transit access and constant foot traffic. Turnkey setup-ideal for a small restaurant, café, or food service operation. Features loyal, repeat clientele and a strong community presence. A perfect chance to become your own boss and grow your business in a thriving neighborhood! (id:59911)
Homelife Frontier Realty Inc.
311 - 20 Guildwood Parkway
Toronto, Ontario
In the sought-after Gates of Guildwood this Avonmore model has been completely transformed! Originally a 2+1 suite, you can simply relax into this truly one of a kind space where a complete renovation thought through every detail. The Open Concept Living Room/Dining Room/Sunroom/Kitchen makes it feel even larger than its generous 1622 sq feet. This modern yet streamlined space with warm wide plank hardwood floors has an extensive Custom LED lighting design that can not only set the mood or showcase your artwork collection. Relax with family and friends in front of the fireplace or gather around the oversized central island. Quality high-end custom kitchen cabinetry takes advantage of every inch - from soft closing doors & interior fixtures throughout, to hidden storage surrounding the island and even a baseboard kickplate central vac inlet. Both bedrooms feature plush broadloom for a luxurious start and finish to your days. Thoughtful and high-end finishes extend to the Primary Bedroom where extensive custom cabinetry and interior finishings will satisfy the needs of the most generous of wardrobes. The Primary bathroom with heated floors provides a no-curb entry to the shower. The Second bedroom features a built-in Murphy Bed with Home office/Desk combination for additional storage and flexibility. A creatively hidden en-suite storage room with pantry allows for easy and immediate access. The En-Suite Laundry Room also gives access to the unit's Central Vac system. Beyond the suite, this friendly gated community with 24-hour security has all the luxuries you could ask for: Gym, Salt-Water Pool & Hot Tub, Guest Suites, Indoor Practice Driving Range & Outdoor putting green, Pickleball + two outdoor Tennis courts. Extensive manicured gardens also include two outdoor terraces with BBQs. A few steps to TTC and a short distance to both GO transit and Via Rail at Guildwood station make this a great location for travelling to downtown or beyond. (id:59911)
Real Estate Homeward
1220 Greentree Path
Oshawa, Ontario
Welcome to this beautifully crafted Minto built 3-bedroom, 3-bathroom corner unit townhouse located in the highly sought-after Kedron community of North Oshawa. This brand new, never lived in home offers the perfect blend of modern comfort and thoughtful design in a growing family-friendly neighborhood. Step into a bright and spacious open-concept layout, flooded with natural light from multiple large windows. The corner unit design offers added privacy and extra square footage, making it feel more like a semi-detached home. Features include: 9ft ceilings on the 2nd floor, Modern kitchen with stainless steel appliances, Expansive living and dining areas, perfect for entertaining. Located close to top-rated schools, parks, shopping, Durham College, Ontario Tech University, and easy access to Hwy 407.Don't miss this opportunity to own a move-in ready, never-lived-in home in one of Oshawa's most vibrant and growing communities! (id:59911)
RE/MAX Hallmark First Group Realty Ltd.
4973 King Street Unit# 2
Beamsville, Ontario
Turn-key opportunity in the heart of Beamsville! This approx. 1,100 sq. ft. commercial space is currently fixtured for a luxury spa, featuring a beautifully designed interior with elegant finishes and a functional layout ideal for spa, wellness, beauty, or health services. The versatile floor plan also lends itself well to professional office use or a variety of other commercial applications. Located in a high-visibility, high-traffic area with ample public parking nearby, this space is perfectly positioned to serve your clientele and grow your brand. Ready for immediate occupancy, this is a rare opportunity to step into a fully equipped space and bring your business vision to life in one of Niagara’s fastest-growing communities. (id:59911)
RE/MAX Escarpment Realty Inc.
1615 - 470 Front Street W
Toronto, Ontario
Discover elevated urban living in this stunning 1-bedroom, 1-bathroom suite, where soaring 9-foot ceilings and a sleek open-concept design create an airy, sophisticated atmosphere. Whether you're hosting friends or enjoying a quiet evening in, every inch of this space is designed for comfort and style.Indulge in world-class amenities that rival a five-star resort: break a sweat in the state-of-the-art fitness centre, entertain in the private dining room or grand lounge, unwind in the games room, or soak up the sun on the rooftop terrace with BBQs and a dedicated dog run. Plus, enjoy the convenience and security of 24-hour concierge service. All this, just steps from the city's best with premier dining, the Rogers Centre, CN Tower, Metro Toronto Convention Centre, and seamless transit access right outside your door. Live exceptionally. Live at The Well (id:59911)
Exp Realty
206 - 152 St Patrick Street
Toronto, Ontario
Approx. 844 Sf (as per previous listing) spacious 1 Bedroom + Den unit w/ North views @ Artisan at University & Dundas. Walking distance to subway, U of T, TMU, Hospitals, AGO, Chinatown, Queen St shops, restaurants, Financial & Entertainment District. Building amenities include 24 Hours concierge, fitness room, party room & outdoor terraces. No Pets, No Smoking & Single Family Residence. (id:59911)
Express Realty Inc.
1521 Irvine Road
Niagara-On-The-Lake, Ontario
Welcome to 1521 Irvine Road! This raised bungalow in Niagara-on-the-Lake is the perfect escape, tucked away on a quiet street just steps from the lake. Sitting on nearly an acre of land, this 3+1 bedroom, 2.5 bathroom home has everything you need for comfortable and peaceful living. The main floor is bright and welcoming, featuring 3 bedrooms, 1.5 bathrooms, with plenty of living space for family time and entertaining. The finished lower level adds extra living space, including a cozy fireplace and recreation room, an extra bedroom, 3 piece bathroom, and lots of storage. Outside, you'll love the large 24'x25' deck, in-ground pool and hot tub-great for relaxing or having fun with friends and family. There's also a 12x12 treehouse for kids, a shed for storage, a double-car insulated garage with a triple wide concrete driveway offering lots of parking. All of this is just minutes from the shops, restaurants, and wineries in town. This home offers the perfect mix of quiet living and easy access to everything Niagara-on-the-Lake has to offer. Don't miss out! (id:59911)
Royal LePage Burloak Real Estate Services
2712 - 15 Holmes Avenue
Toronto, Ontario
Luxurious South-Facing 1+Den with Panoramic Views & Rare Oversized Combo Locker Azura @ Yonge & Finch. Welcome to Suite 2712 at Azura, an iconic white wave-inspired tower just steps from Finch subway. This three-year new 1+Den, 2-bath unit offers 625 sq ft of interior space + 106 sq ft of south-facing balcony with spectacular, unobstructed city views and on clear days, a glimpse of Lake Ontario. Key Features:1 bedroom + enclosed den (with sliding glass doors fits a double bed)2 full bathrooms, functional layout with no wasted hallway space. Elegant wide-plank laminate flooring throughout. Modern kitchen with quartz island, built-in appliances, stylish brand new lighting, and personalized Japanese-style cabinetry accents. Balcony & Views:106 sq ft balcony, high-floor, total privacy, Incredible day and night skyline views. Rare Parking + Private Oversized Locker Combo ($89,000 Value):Includes premium parking spot with a private locker directly behind, ultra-convenient for loading/unloading. Locker size approx. 50+ sq ft, significantly larger than standard 15 sq ft cage lockers, Ideal for those needing real storage space, not just a small bin. Building Amenities:Gym, virtual yoga, party room, BBQ terrace, kids zone, dog wash, golf simulator, 24-hour concierge. Azura is fully designed with accessibility in mind featuring touchless wave-entry doors, automatic door openers and wide passageways throughout the building. Whether you're pushing a stroller, using a walker, or require wheelchair access, this building is thoughtfully equipped for ease and comfort.Steps to subway, shops, restaurants, banks, and more. This thoughtfully upgraded suite in one of North Yorks most vibrant locations offers the perfect mix of luxury, functionality, and unbeatable value. (id:59911)
Homelife New World Realty Inc.
502 - 549 King Street E
Toronto, Ontario
There is no finer, for you, first-timer! Views for days at this perfect one bedroom, one bathroom slice of tasty home-ownership-pie. Positively dancing in sunshine through wall-to-wall, floor-to-ceiling (10 ft ceilings) windows and doors to your unobstructed East-facing views - the best sunrises ever. Bedroom with walk-in closet and semi-ensuite. Amenities include visitor parking and a gym! In the midst of the beautiful, historical, tiny cobblestone laneways of Corktown and moments to downtown, the Gardiner, Distillery, YMCA, Riverside and every other main artery you could imagine. Come and get it. (id:59911)
Sage Real Estate Limited
257 King Street E
Toronto, Ontario
Location, Location! Fantastic opportunity to own a well-established, non-franchised take-out restaurant in a high-traffic area on King St. East, just steps fromGeorge Brown College and TTC transit. Surrounded by offices, residential buildings, and student foot traffic. Open only 5 days/week, tons of potential to grow! Turnkey and easy to operate. Ideal for owner-operators or first-time business buyers. Owners retiring. (id:59911)
Homelife Frontier Realty Inc.
2615 - 319 Jarvis Street
Toronto, Ontario
Gorgeous, newly built suite in the beautiful Prime Condo building. This unit has never been lived in! This bright, well designed, 2 bed, 2 full bath unit has everything you need. This unit is located on the South-east corner of the building, providing great natural light all day with the beautiful floor to ceiling windows, and even offers views of the Lake from this height. Fabulous location, just steps from Dundas and Jarvis, and walking distance to subway stations, Eaton Centre, Toronto Metropolitan University (Formerly Ryerson University), Yonge Dundas Square, and so much more. Fantastic amenities in the building, including a huge premier fitness facility, a co-working space, and several outdoor amenities including a bbq/lounge area and putting green. One PARKING and One Locker included in the purchase price! Don't miss out on this fantastic opportunity! *** Please note: Pictures and video have been virtually staged. (id:59911)
RE/MAX Professionals Inc.
1007 - 222 The Esplanade
Toronto, Ontario
Downtown Living at Its Best! Welcome to 222 The Esplanade where the best of Toronto is right at your doorstep! This bright and spacious 2-bedroom, 2-bathroom suite offers 930 sqft of well-designed living space in one of the city's most vibrant and walkable neighbourhoods.Enjoy a functional, open-concept layout that's perfect for both everyday living and entertaining. The generous living and dining areas flow effortlessly, while the two bedrooms offer privacy and versatility ideal for a growing family, work-from-home setup, or hosting overnight guests. Step outside and discover everything that makes downtown living so special. You're just minutes from the historic St. Lawrence Market, The Distillery District, the energy of Yonge Street, charming cafes, world-class restaurants, shopping, and easy transit connections.Whether you're grabbing fresh produce on a Saturday morning, meeting friends for dinner, or strolling the waterfront trails, this location puts you right at the heart of it all. Experience the ultimate downtown lifestyle right here at 222 The Esplanade. (den/solarium wall was removed to created a bigger living space) (id:59911)
Royal LePage Signature Realty
2404 - 575 Bloor Street E
Toronto, Ontario
Welcome to this spacious 1 bedroom + den condo in the heart of the Annex.Located in one of Torontos most desirable neighbourhoods.Built by the reputable Tridel Developments.Open-concept layout with generous living and dining space.Large west-facing balcony with stunning sunset and city views.Modern kitchen with quality finishes and full-size appliances.Spacious bedroom with ample closet space.Separate den located in a quiet area ideal for a home office.Perfect setup for working from home or extra guest space.Floor-to-ceiling windows bring in lots of natural light.Beautifully maintained suite with thoughtful layout.Steps to TTC, shops, restaurants, and cultural attractions.Amenities include 24-hour concierge, gym, outdoor pool, and rooftop terrace.Also enjoy a party room, visitor parking, and more.Downtown living at its finest in a vibrant, walkable community. (id:59911)
Right At Home Realty
2515 - 319 Jarvis Street
Toronto, Ontario
Welcome to Prime Condos, 319 Jarvis St #2515, conveniently located steps away from Dundas and Jarvis. Be at the centre of Urban Living: Walking distance to Dundas TTC Subway Station, Yonge-Dundas Square, Toronto Metropolitan University, the Eaton Centre and so much more! The building features unparalleled amenities such as a 6,500 sqft Fitness Facility, 4,000 sqft of Co-Working space and study pods. Outdoor amenities include a putting green, screening area, outdoor dining and lounge area with BBQs. This unit is brand new, never lived in and is sold with FULL TARION WARRANTY. (id:59911)
Century 21 Atria Realty Inc.
3806 - 319 Jarvis Street
Toronto, Ontario
Welcome to Prime Condos, 319 Jarvis St #3806, conveniently located steps away from Dundas and Jarvis. Be at the centre of Urban Living: Walking distance to Dundas TTC Subway Station, Yonge-Dundas Square, Toronto Metropolitan University, the Eaton Centre and so much more! The building features unparalleled amenities such as a 6,500 sqft Fitness Facility, 4,000 sqft of Co-Working space and study pods. Outdoor amenities include a putting green, screening area, outdoor dining and lounge area with BBQs. This unit is brand new, never lived in and is sold with FULL TARION WARRANTY. (id:59911)
Century 21 Atria Realty Inc.
15 Gordon Point Lane
Seguin, Ontario
Nestled along the coveted shores of Lake Joseph, spanning 200 feet of shoreline, 15 Gordon Point Lane delivers on all points. Extreme privacy, an exquisite panoramic vista and stunning year-round abode set amidst 2.31 tranquil acres. Nature meets timeless elegance blending seamlessly with a refined stone and wood exterior and Traditional Timber frame architecture. This sweeping lake view is on full display from the moment one enters and continues throughout the open concept main living areas thanks to the generous picture windows. The Great Room features wood lined cathedral ceiling and stone propane fireplace while the thoughtfully appointed kitchen suits the chef and entertainer with substantial island, Subzero fridge, Wolf 6-burner gas stove and large pantry. An ample 4-season room complete with fireplace grants additional space for privacy or recreation. Main floor primary oasis provides lounge-in-bed-all-day views, cozy fireplace, spa like ensuite with heated floors, private lakeside egress to viewing deck and large WIC. Ambient living continues in the upper loft hosting sitting area and 2 bedrooms each with 3 pc. ensuites and private lakeside balconies. The unfinished lower level, boasting heated floors and walk out to lake, is plumbed for bathrooms and ready for your finishing touches. Just 2 hours from Toronto International Airport to the cottage back door and detached three-car garage via paved circular drive. Built for year-round living, this is more than just a homeits an exclusive Muskoka sanctuary where natures beauty meets refined living. A timeless classic in an idyllic setting - 15 Gordon Point Lane is an unparalleled offering on one of Muskokas most prestigious lakes. (id:59911)
Chestnut Park Real Estate
104 - 63 Arthur Street S
Guelph, Ontario
Urban Sophistication Meets Outdoor Living-this one is truly special! Tucked away in the heart of the premier Downtown Metalworks complex, this chic one-bedroom condo offers all the charm of a Manhattan walk-up. Step inside to be greeted by soaring 10 foot ceilings and floor-to-ceiling windows that flood the space with natural light and frame serene views of lush greenery and trees along Arthur Street. The freshly painted interior is stylishly finished with quartz countertops, a trendy brick backsplash, and brand-new flooring throughout a true showstopper! The spacious bedroom features generous closet space and more of those stunning green vistas. Your private underground parking spot is conveniently located right outside your back door where you can also store your bike. But the true gem is the spectacular 236 sq ft private terrace, perfect for entertaining, lounging, practicing yoga or simply relaxing.There's plenty of room for cozy outdoor furniture and plants. You and your dog will love the direct sidewalk access, strolling to scenic riverwalk trails, neighbourhood parks, and the vibrant energy of nearby restaurants, cafés, and shops. For those trips into Toronto, the GO Train station is right around the corner. The Metalworks complex features some of the best amenities of all the condo buildings in Guelph, including the hidden speakeasy and two outdoor terraces with fire pits, bocce ball court and BBQ's. This is urban living at its finest, don't miss your chance to call this unique condo your home! (id:59911)
Royal LePage Royal City Realty
109 - 37 Galleria Parkway
Markham, Ontario
Unobstructed South View Overlooking Proposed Park; Extra Wide Building With Excellent Facilities: 24 Hr Concierge, Guest Suite, Pool, Gym, Party Room, Parking Spot; Walk To Shopping, Public Transit & Doctors; Mins. To Highways; Well Managed Lounge, Billiard/Table Tennis, Theatre Etc. Walk To All Amenities Grocery, Restaurants, Banks, Mins To Viva Bus, 404, 407. 9' Ceiling Functional Layout, Bright & Spacious Unit, Floor Tile & Laminated Floor Thru-Out, Open Concept Kitchen W/ Granite Countertop, Backsplash & Centre Island, Stainless Steel Appliances Upgrade Crystal Chandelier And Water Purification System Worth Approx. $5,000. W/O To Terrace From Both Living Room And Bedroom.1 Extra Owned Parking For Own Uses Or Additional Rent Income Approx. $200/Month & Worth Approx. $20,000, Amazing Deal In This Beautiful Convenient Complex! (id:59911)
Rc Best Choice Realty Corp
1 Cedar Island
Muskoka Lakes, Ontario
Welcome to Cedar Island, A treasured Jewel offered for the very first time since the purchase of the original patent by this long-standing Muskoka family who have proudly graced this cherished private island for 5 generations. Cedar Island gifts approx 3.5 acres (assessed) of magnificent presence to the lakes and is exquisitely addressed in the Landmark corridor of historically catalogued & acclaimed West Beaumaris islands, namely Old Woman Isle, Stonewall, and Island U. This gracious private island boasts an ancient growth of forest gracefully acting as a canopy over the plethora of walking trails many of which meander you to either a rocky western sunset point, or one of the many sheltered swim coves. From the air you will see the exquisite abundance of sandy beaches curving this private island's shore, and crystal blue shadows of deeper waters for diving and docking. 3 cottages mark the fine history of these lands each bearing a name intrinsic to the fabric of this family's historic late 1800's provenance. The views are endlessly pleasing, and the access just minutes to mainland Walkers Point. A rare gem untouched by time, it beckons those seeking the quintessential retreat of pure privacy reminiscent of bygone eras. There is no greater opportunity to capture never ending privacy than to own your very own island. For the deeply spirited cottaging connoisseur Cedar Island bequeaths the perfect ingredients to magically craft your own private kingdom for generations to come. There is a myriad of wonderful building sites to orient your primary Lakehouse and take in a full compass of mesmerizing lake views. Serene sheltered sunny SW shores stand ready for your 2-storey boathouse. With a whole island, the world is your Oyster affording you to develop your family's dream Hideaway that enjoys effortless access just minutes away. This is truly an unprecedented offering ensuring unparalleled seclusion 2 hours of North Toronto, & a swim or quick boat ride to mainland. (id:59911)
Chestnut Park Real Estate
Johnston & Daniel Rushbrooke Realty
514 - 1200 The Esplanade N
Pickering, Ontario
Welcome To Discovery Place By The Award Winning Builder Tridel! A Well Maintained, Gated Community In The Heart Of Pickering Offering A Rare Blend Of Comfort, Convenience, And Resort Style Living. This Spacious 1 Bedroom Plus Den Suite Boasts 700 Sq Ft Of Thoughtfully Designed Living Space, Including A Family-Sized Eat-In Kitchen With Granite Countertops, Ensuite Laundry, And A Generously Sized Bedroom With A Walk-In Closet. Comes Complete With One Owned Underground Parking Space. Enjoy Peace Of Mind With 24/7 Gatehouse Security And All-Inclusive Maintenance Fees Covering Heat, Hydro, Water, Cable, High-Speed Internet, And More! Residents Enjoy Access To An Impressive Amount Of Amenities, Including An Outdoor Pool, Fitness Centre, Sauna, Party Room, Library, Billiards Room, BBQ Patio, Car Wash Station, Visitor Parking, And More! Unbeatable Location Just Minutes To Hwy 401, Steps To Pickering Town Centre, GO Station, Restaurants And Shopping. Whether You're A First-Time Buyer, Downsizer, Or Savvy Investor, This Is A Rare Opportunity To Own In One Of Pickering's Most Sought-After Communities! (id:59911)
Royal LePage Terrequity Realty
23 Ballgrove Crescent
Ajax, Ontario
Executive John Boddy 3-Garage Home On A Premium Lot in North Ajax! Over $250,000 Spent on Luxurious Upgrades. Approx. 4600 Sq Ft. Total Living Space. Huge Sky Light Overlooking The Stairs. Stunning, spacious, and fully upgraded 5+3 bedroom home in one of Ajaxs most desirable neighborhoods! **The Massive Den on the 2nd floor is used as the 5th bedroom** This beautiful property features a versatile layout with a main-floor office, and large chef inspired kitchen with top of the line stainless steel appliances. Enjoy 4 upgraded bathrooms (3 above grade and 1 in the basement), coffered ceiling, hardwood floors, pot lights throughout, and elegant custom light fixtures. Situated on a rare 60-ft wide lot, this home boasts exceptional curb appeal, professional stone interlocking, and a custom-built shed in the beautifully landscaped backyard. The finished basement includes a separate kitchen and three additional bedroomsideal for extended family or future rental potential. Located minutes from top-rated schools, parks, shopping, transit, and highways. A true turnkey gem! (id:59911)
RE/MAX Community Realty Inc.
119 Campbell Beach Road
Kawartha Lakes, Ontario
Lakeside Luxury Meets Beach House Bliss on Lake Dalrymple. Step into a fully renovated 4-bedroom, 2-bath retreat where contemporary design blends seamlessly with beach house vibes. The open-concept kitchen and living area flow effortlessly through 3 large glass sliding doors onto a brand-new wraparound deck with sleek glass panels. Picture-perfect west-facing views offer the most unforgettable sunsets over pristine waters. Relax on your private sandy beach, or take in the breathtaking scenery from inside this light-filled home. The oversized heated garage, complete with a cozy corner fireplace, is perfect for storage or an additional entertainment space. Every inch of this property has been thoughtfully upgraded, providing modern comforts with an idyllic lakefront lifestyle. (id:59911)
The Agency
44 - 3282 Ogdens Beach Road
Tay, Ontario
Located on a premium waterfront lot (#44) with breathtaking views of Georgian Bay, this brand-new 3-bedroom, 1-bathroom Massassauga Cottage offers the ultimate in resort-style living. At 760 sq ft, this spacious cottage is ideally situated close to the sandy beach area and the resorts new private inground heated pool, ensuring you're never far from the best amenities. Designed for comfort and convenience, this turn-key cottage is ready for immediate occupancy, allowing you to make the most of the 2025 cottage season. The open-concept layout includes a cozy living area with a 36 electric fireplace, creating the perfect space to unwind after a day of outdoor adventures. Large windows allow for stunning views of the bay, while the modern kitchen and furnishings provide both functionality and style. Step outside to one of the two covered deck areas to take in the beautiful waterfront view, or stay inside on those hot summer days and enjoy the central air conditioning. Wye Heritage Marine Resort delivers an exclusive, seasonal 8-month experience with an array of premium amenities, including two heated swimming pools, a sports court, restaurant, beach, playground, and a full range of boating services. As a cottage owner, you'll receive a guaranteed boat slip along with a 20% discount on slip fees. This is a rare opportunity to own a premium waterfront retreat in one of the resort's most desirable locations. Don't miss out on this chance to secure your own piece of paradise on the stunning shores of Georgian Bay (id:59911)
RE/MAX By The Bay Brokerage
128 Oneida Boulevard
Ancaster, Ontario
Welcome to this beautifully maintained 3 bedroom, 1.5 bath bungalow that sits on an oversized lot offering the perfect blend of comfort, and outdoor enjoyment. This gem is conveniently located close to schools, parks, Ancaster Memorial Arts Centre, scenic hiking trails, public transit, Meadowlands and is a short walk to the radial trail that leads you to the Ancaster Village where you will find the library, tennis club and unique shopping and dining experiences. An easy commute to McMaster University, downtown Hamilton, area hospitals, and quick access to the 403 and the Lincoln Alexander Parkway. As you step inside you are greeted with a cozy and bright living room w/wood fireplace that wraps around to the open concept kitchen & dining room with sliding doors to the fully fenced backyard featuring a large deck, inground swimming pool and lots of green space. This entire indoor/outdoor living space is set up great for entertaining family & friends or relaxing with a good book after a long day. Primary bedroom includes a ‘bonus’ 2pc ensuite bath. As you head to the basement you will notice the separate back entrance before you reach the fully finished recreation room with large windows that provide lots of natural light. The basement includes laundry, utility and cold rooms along with spaces that could easily be used as a den, craft room, workshop or storage. Tucked away on a low traffic street in the 'Mohawk Meadows' neighbourhood, the curb appeal is first rate w/ beautiful & mature landscaping, including an aggregate finished driveway with room for 3 cars along with a 1 car garage. This is a great find for families, couples, downsizers or anyone looking for one level living. The possibilities are endless as you make this your new home! (id:59911)
Royal LePage State Realty
1016 - 20 Dean Park Road
Toronto, Ontario
Experience the pride of ownership in this stunning suite, where breathtaking views from dazzling fireworks and golden sunsets to expansive city skylines set the stage for your everyday life. Low maintenance fees in this spacious 1,140 sq. ft. bungalow in the sky that has been lovingly maintained by its longtime owner, showcasing stylish updates and essential improvements throughout. Step inside to discover new laminate floors and a neutral palette that enhances the home's modern feel. The custom-designed kitchen impresses with thoughtful functionality, featuring new cabinetry, backsplash, and appliances. Updated bathroom offers sleek glass shower (2024) and modern vanities, while elegant closet doors in the foyer and second bedroom add a touch of sophistication. Complementing the interior are custom blinds and upgraded light fixtures that create a welcoming ambiance. Behind the scenes, new heating unit & thermostat (~2022), updated electrical (circuit breakers) and bathroom fans ensure optimal comfort and efficiency. 1 Parking spot included. This rare find with unparalleled views is an opportunity you won't want to miss. Make it your new home today! (id:59911)
RE/MAX All-Stars Realty Inc.
3306 - 88 Harbour Street
Toronto, Ontario
Luxury Harbour Plaza By Menkes, 581 Sqf W/ Balcony Overlooking City & Lake Views. Modern Kitchen Cabinetry, Centre Island & Built In Appliances. Direct Access To Underground PATH Connecting Downtown Core & Union Station, Scotia Arena. Steps To CN Tower, Financial & Entertainment District, Harbour Front & Rogers Centre. **EXTRAS** Amazing Lakeview & Gorgeous City Night Scene. Amenities:24 Hrs Concierge, Fitness Centre, Indoor Swimming Pool, Outdoor Terrace. (id:59911)
Aimhome Realty Inc.
7 Barberry Place
Toronto, Ontario
Premium Location In North York - 2 Minute Walk To The Subway & Across The Street From Bayview Village. 4+2 bedrooms & 4 bathrooms. 2 car garage. Surrounded by terrific amenities! (id:59911)
Harvey Kalles Real Estate Ltd.
708 - 50 Camden Street
Toronto, Ontario
The Sylvia is not your average condo - and that's exactly the point. This boutique residential loft building in the heart of the Fashion District delivers character, design, city energy, and an unmistakably cool vibe. In this pocket of Toronto, lifestyle and unbeatable convenience are part of everyday life, with Waterworks Food Hall, the Ace Hotel, and St. Andrews Park just outside your door. Inside, this 1-bed, 1-bath unit offers a thoughtful layout with a modern kitchen and eat-in centre island, FULL-sized appliances, wide plank floors, a spacious bathroom with an oversized vanity, large windows, and plenty of storage throughout. Residents also enjoy access to a fitness centre, party and meeting rooms, a landscaped courtyard with BBQs, and visitor parking. With a 100 walk score, 100 transit score, and 99 bike score, getting around is effortless. Whether you're a first-time buyer, a young professional, or a savvy investor, this one delivers the perfect mix of location, layout, and style. (id:59911)
Bosley Real Estate Ltd.
311 - 310 Tweedsmuir Avenue
Toronto, Ontario
"The Heathview" Is Morguard's Award Winning Community Where Daily Life Unfolds W/Remarkable Style In One Of Toronto's Most Esteemed Neighbourhoods Forest Hill Village! *Spectacular Low Floor 1+1Br 1Bth South Facing Suite W/High Ceilings! *Abundance Of Windows+Light W/Panoramic Lush Treetop+CN Tower Views! *Unique+Beautiful Spaces+Amenities For Indoor+Outdoor Entertaining+Recreation! *Approx 719'! **EXTRAS** Stainless Steel Fridge+Stove+B/I Dw+Micro,Stacked Washer+Dryer,Elf,Roller Shades,Laminate,Quartz,Bike Storage,Optional Parking $195/Mo,Optional Locker $65/Mo,24Hrs Concierge++ (id:59911)
Forest Hill Real Estate Inc.
510 - 33 Sheppard Avenue E
Toronto, Ontario
Rarely offered corner unit, meticulously maintained by the original owner, featuring approximately 1,000 sq. ft. of exceptional living space and a large balcony. This sun-filled corner unit is beautifully appointed with numerous large windows in the living and dining rooms. The thoughtfully designed split-bedroom layout offers optimal privacy, with two spacious bedrooms, two full bathrooms, a private kitchen with ample storage and granite countertops, and a large open-concept living and dining area perfect for relaxing and entertaining. The building has recently replaced hallway carpets and renovated the balconies. Located in a prime area just steps to Sheppard-Yonge subway station, TTC transit, Highway 401, Whole Foods, top restaurants, bars, schools, parks, Cineplex cinema, a performing arts centre, library, fitness centres, and premier North York shopping destinations. This top-tier building with offers outstanding amenities, including a gym, indoor pool, concierge service, party room, elevator, meeting/function room, parking garage, sauna, and 24-hour security. Enjoy the unbeatable convenience of being in the heart of Yonge and Sheppard with easy access to public transportation. (id:59911)
RE/MAX Experts
42 Carmichael Avenue
Toronto, Ontario
Executive Living at Its Finest Fully Furnished Luxury Rental in Bedford Park Welcome to 42 Carmichael Avenue an exceptional opportunity to lease a fully furnished, designer-appointed executive home in one of Torontos most desirable neighbourhoods, Bedford Park. Perfectly situated on a quiet, tree-lined street, this sophisticated residence offers the ideal blend of refined elegance and functional family living, just steps from the shops and dining of Avenue Road, top-rated schools, parks, and transit. Thoughtfully designed and meticulously constructed, this newer custom home features expansive principal rooms, soaring ceilings, and bespoke finishes throughout. The heart of the home is an impressive open-concept kitchen and family room, boasting premium appliances, custom cabinetry, and seamless access to the landscaped backyard a perfect setting for entertaining or unwinding. The spacious primary suite is a true retreat, complete with a generous walk-in closet and a spa-inspired five-piece ensuite with steam shower. Three additional bedrooms upstairs provide excellent accommodations one with its own private ensuite and two sharing a stylish four-piece bath. Downstairs, the fully finished lower level impresses with 12-foot ceilings, radiant heated floors, a large recreation room, a fifth bedroom ideal for guests or a nanny suite, a private office, and direct access to the garage. Additional features include a heated driveway, electric car charger porch, and front steps, ensuring year-round convenience. Offered fully furnished with curated décor and high-end appointments, this executive rental is ideal for professionals or relocating families seeking comfort, space, and a prime Toronto address. Experience luxury urban living in the heart of Bedford Park available now. Property may be available unfurnished. (id:59911)
Sotheby's International Realty Canada
807 - 319 Jarvis Street
Toronto, Ontario
Luxurious & Spacious, 1+1 Suite On Prime Condo Centrally Located In Downtown Toronto. Modern Design, Upscale Amenities, Convenience With All Facilities Including Gym, Meeting Room, Outdoor Patio, Yoga Studio. BBQ terrace, Den as the second bedroom, Steps From Toronto Metropolitan University (formerly Ryerson University), George Brown College, Eaton Centre, Yonge-Dundas Square, Walking distance to Dundas TTC Subway Station, And Union Station. 24Hr Concierge W/ Amenities, Walking Distance To Shops, Restaurants, Banks, Transits, Parks, Great Location (id:59911)
Master's Trust Realty Inc.
130 Blyth Crescent
Oakville, Ontario
This one checks every box and then some! Welcome to 130 Blyth Crescent- a home thats as warm and welcoming as the street it sits on. In southeast Oakville's Ford neighbourhood, this crescent is a local favourite for a reason - quiet, tree-lined, and walking distance to some of the best schools in Halton. two blocks to Lakeshore and close to downtown, trails, parks, and easy commuting options, you couldn't ask for a better spot. Inside, this home is full of character and designed for real family living. The huge 95' x 150' lot allowed for a super functional layout, starting with the captivating 2-storey entry and walk-up to the main level. You'll find a cozy formal living room with custom built-ins and gas fireplace, a lovely dining room with wainscotting, and the showstopper kitchen with a huge island (seats 6+), quartz counters, and stainless appliances. Tons of natural light and wraparound windows lead to the deck and that amazing backyard. On the other side of the kitchen the family room is set for family movie nights. Also on this level is a 2-pc bathroom, plus a laundry/mudroom with direct access from the garage and yard because real life gets messy. Upstairs, the sunlight continues. You'll find a layout that just works: two bedrooms share a 3pc bath, one gets its own 3pc ensuite (hello, teen retreat!), while the primary suite is worthy of a magazine spread. The generous room features custom built-in cabinets and window bench, plenty of room for an additional sitting area, walk-in closet (plus secondary closet) and 5-pc ensuite bathroom. Nothing amiss here - soaker tub, standalone shower, water closet and double vanity. Downstairs adds even more: a cozy rec room with gas fireplace, two extra bedrooms for guests, office or home gym, and a bonus 3-pc bathroom. And the backyard... Pool, cedar cabana with serving window and change room, blooming gardens, and patio/deck space for all your summer entertaining dreams. This is where family memories are made. (id:59911)
Sotheby's International Realty Canada
511 - 1801 Bayview Avenue E
Toronto, Ontario
Luxury Leaside living at 1801 Bayview Ave #511! This stunning 2-bedroom, 2-bathroom condo offers 945 sq ft of elegant living space plus a huge 200 sq ft private balcony overlooking serene, treed backyards. A separate dining room provides an ideal space for formal meals or casual gatherings. The spacious primary bedroom boasts a large walk-in closet and a luxurious ensuite bathroom featuring marble flooring and a large shower. The bright and airy living room features a full wall of windows with a walk-out to the expansive balcony, perfect for entertaining or relaxing. The second bedroom also enjoys a full wall of windows and its own walk-out to the same private balcony. A large walk-in closet off the foyer provides additional storage. This beautiful updated unit features brand new laminate flooring throughout and has been freshly painted, creating a modern and inviting atmosphere. A conveniently located storage locker on the same floor and one oversized parking spot, ideal for your car PLUS a motorcycle or cart, are included. Located just across the street from the new TTC Bayview Eglinton subway station, Metro and Whole Foods grocery stores, and numerous restaurants, this location is unbeatable. Fantastic building amenities include a concierge, guest suites, a gym, a games room, a party room, and a bike storage. This is the perfect opportunity to experience the ultimate in Toronto condo living! This property is virtually staged. (id:59911)
Royal LePage Meadowtowne Realty Inc.
39 Majestic Drive
Markham, Ontario
Fully renovated home with tons of upgrades, Friendly Berczy Village Neighbourhood. This Beautiful 3 Bedroom Detached Home With Double Garage. Mattamy-Built On Wide Lot and Sought After School District. The First and Second Floors have been completely renovated this year. Bright Home, Excellent Condition, Move-In Ready. Pantry, Wet Bar, Fireplace In Family Rm. Walk-Out To Backyard Oasis. Access Garage From Inside Home. Close to all amenities, shops, grocery, transit, parks, school and much more! (id:59911)
Century 21 Leading Edge Realty Inc.
557 Wao Catchacoma Lake
Trent Lakes, Ontario
Embark on an unforgettable adventure with breathtaking sunsets, cool westerly breezes, and the perfect blend of privacy and nature -all nestled on nearly an acre of land backing onto the stunning Kawartha Highlands Signature Provincial Park. This charming 3-season family cottage is set on the pristine Catchacoma/Mississauga 7-lake system, renowned for its crystal-clear, deep, weed-free waters, excellent fishing, and endless opportunities for boating and watersports. Step out your back door to explore kilometers of trails winding through crown land, scenic back lakes, and rolling hills and valleys. Inside, the cottage radiates warmth with wood pine finishes, spacious rooms, cathedral ceilings, and large west-facing windows offering tranquil lake views. A raised boardwalk leads to a cozy sleeping bunkie that comfortably sleeps 5-7 - perfect for hosting family and friends. There's also a freestanding workshop complete with a privy, providing space for all your summer gear. The main cottage was built between 1992-1994, with the bunkie added in 2016. A recently replaced hot water tank adds peace of mind. Relax on the expansive waterside deck, surrounded by majestic white pines and exposed granite, where your stress will meltaway. The gently sloping property leads to a natural shoreline and pristine swimming right off the dock. As a bonus, enjoy membership at the uniquely cottager-owned Catchacoma Marina, offering peace of mind and permanent access. The marina features reserved parking, boat mooring, storage facilities, and even an LCBO outlet. And there's more: included is an approximate $28,000 debenture payable by the Marina - to be transferred to the new owner. This turnkey water-access property comes with only a few exclusions and includes everything you need including a reliable aluminum boat and motor for the ultimate lakeside lifestyle. (id:59911)
Century 21 United Realty Inc.
17 Gavey Street
Belleville, Ontario
Fantastic 5 bed, 3 bath, all brick family home with great entertaining spaces indoors and out in a conveniently located neighbourhood just north of the 401 in BellevilleThe main floor offers 9ft ceilings throughout, 3 main floor bedrooms and a bright open concept layout. Large living area with 10ft tray ceiling and California shutters is centred around an attractive gas fireplace. Great open kitchen with stainless steel appliances, tile backsplash and plenty of cupboard space is adjacent to an ample eating area with garden doors to the back deck. King sized, main floor primary bedroom with 10ft tray ceiling and walk-in closet, features a large ensuite bath with soaker tub and linen closet. 2 additional main floor bedrooms are conveniently serviced by a well located 3pc bath. Main floor laundry room across from the access to the double garage completes the main floor. Fully finished lower level offers a bright and spacious rec room with tonnes of space for lounging. 2 additional bedrooms, one with ensuite privilege to another 3pc bath, allow plenty of space for overnight guests or large families. Outdoor entertaining is made easy in the fully fenced backyard with a great deck off the dining area and an interlock patio for evening dining under rope lights, all canopied by a lovely mature tree - low maintenance and summer-ready. Enjoy this great family friendly neighbourhood steps to Boyd park for quiet walking trails and neighbourhood playground, only minutes drive to the 401 and quick access to Belleville shopping. Feel at Home here on Gavey St. (id:59911)
Royal LePage Proalliance Realty
422 Island 11a
Douro-Dummer, Ontario
Emerald Isle on Lower Stoney Lake is a private island offering a blend of historical charm and modern off-grid living. The original cottage, dating back to the pre 1900's, sits right on the waters edge, allowing for stunning views of both sunrise and sunset. The two-bedroom cottage, being sold turnkey, features a screened-in porch, large living room, dining room and kitchen, all perfect for enjoying the natural surroundings. Solar panels power the property, making it environmentally friendly and self-sufficient. The island offers excellent privacy and clean swimming areas with both shallow and deep entry points, catering to all preferences. In addition to the main cottage, there is a dry slip boathouse with an extra bunkroom/bedroom, and a separate Bunkie/bedroom for additional guest accommodations. The property is centrally located, within close proximity to marinas and Juniper Island. All the buildings on the island have been upgraded with new metal roofs, ensuring a maintenance-free experience. With its commanding views, serene environment, convenient location and sustainable features, Emerald Isle is an ideal retreat for those seeking a private escape on the lake. (id:59911)
Royal LePage Frank Real Estate
319 - 128 Grovewood Common
Oakville, Ontario
Welcome to 128 Grovewood Common #319, a stylish residence in one of Oakville's most coveted communities. This sun-filled 1-bedroom, 1-bathroom suite offers a spacious open-concept layout with large windows and elegant finishes throughout. Situated in a prime location, you're just moments from scenic parks, top-tier schools, transit, places of worship, and major highways. Enjoy premium amenities including a fully equipped gym, sophisticated party and meeting rooms, a recreation lounge, and ample visitor parking. Includes one parking space and two lockers for ultimate convenience. A rare opportunity to own in a prestigious and thriving neighbourhood. (id:59911)
Land & Gate Real Estate Inc.
604 - 87 St George Street
Brantford, Ontario
Welcome to your dream low-maintenance home in the heart of Brantford, Ontario! This awesome 1-bedroom, 1-bathroom apartment condominium is perfect for first-time buyers or empty nesters looking for comfort and convenience without the hassle of upkeep. Located just minutes from medical clinics, vibrant shopping districts, top-rated schools, and easy access to Highway 403, this move-in-ready condo offers the ideal blend of urban accessibility and serene living. Enjoy modern finishes, an open-concept living space, and a private balcony for relaxing evenings. The building features a beautiful views, an elevator, secure entry, and dedicated maintenance staff, ensuring a worry-free lifestyle. With on site laundry, ample storage, and a designated parking spot, this condo is designed for effortless living. Don't miss your chance to own a stylish, low-maintenance home in one of Brantfords most sought-after locations! (id:59911)
RE/MAX Twin City Realty Inc.
28 Market Street
Brant, Ontario
Welcome to this beautifully updated 2-storey home, ideally located on a sought-after corner lot in the charming town of Paris. Offering 3spacious bedrooms and 1.5 baths, this home effortlessly blends classic character with modern convenience. The stylish kitchen features stainless steel appliances and ample cupboard space- perfect for the home chef. Enjoy meals and make memories in the separate formal dining room, and relax in the sun-drenched living room, designed for comfort and coziness. The main level is thoughtfully laid out with a convenient 2-piece bath, laundry area, mudroom, and a versatile den or playroom that can easily adapt to your lifestyle needs. Upstairs, the generously sized primary bedroom includes ensuite privileges to the full 4-piece bathroom, complemented by two additional large bedrooms-perfect for family, guests, ora home office. Step outside to your private, fully fenced backyard, complete with a deck and patio area-ideal for outdoor dining, entertaining, or simply unwinding. Located just minutes from downtown Paris, close to all amenities and offering easy access to the highway, this home deliversthe perfect mix of comfort, convenience, and charm. Don't miss out-book your private showing today and fall in love with everything this home has to offer! (id:59911)
RE/MAX Escarpment Realty Inc.
1413 - 50 Grand Avenue S
Cambridge, Ontario
GASLIGHT DISTRICT! Cambridge's "must live" residence. This 2-bdrm/2 bathroom condo is available for occupancy as early as August 1st/25. Located in historic downtown Galt, Gaslight is home to residential, commercial, retail, art, dining, community, and culture. You will be able to live and work right where you live. Situated on the East side of the building, this unit has a SPECTACULAR VIEW of the Grand River, East Galt, the Grand River Valley, and a Southerly exposure through the wall-to-wall windows and from the extra-long balcony. This stunning open-concept unit features a modern kitchen with quartz counters and S/S fridge, stove, dishwasher and exhaust, in-suite laundry (washer & dryer included), and a full privilege ensuite bath, the spacious bedroom features a large walk-in closet, two walk-outs to the balcony, one parking spot provided in the underground garage complete with electric car charger. Building amenities will include a lobby with ample seating space, a secure video-monitored entrance, a fitness room with a yoga/pilates studio, a games room, a party room with a kitchen and a large private dining area, and a library. There is an indoor lounge area and an outdoor terrace with a lounge area, overlooking Gaslight Square, and featuring BBQs and private workplace pods. Electric car charger included! Unit is currently Tenanted occupied and available after August 1/25 (id:59911)
RE/MAX Twin City Realty Inc.
113 Deerberry Place
Waterloo, Ontario
Charming Cul-De-Sac Bungalow with Spacious Yard and Legal Basement Suite in Prime Waterloo. Nestled in a sought-after, family-friendly crescent, this well-maintained bungalow offers the perfect balance of privacy and convenience. Just minutes from the St. Jacobs Farmers Market, Laurel Creek Conservation Area, and the Light Rail Transit (LRT) System, it provides easy access to Waterloo's central amenities and nearby countryside charm. Set on a king-size lot, the property features a spacious garden and recent upgrades throughout, including new windows with transferable warranty (2024), updated electrical paneling (2024), and more: Carpet-free living area, a bay window with crescent views, a bright sunroom with access to the garden. The rare, legal basement suite with private entrance offers a full kitchen and bathroom, and cozy gas fireplace, providing flexible options for rental income, multigenerational living, or additional rec space. Move-in ready! Book your private viewing today. (id:59911)
Red Apple Real Estate Inc.
2707 - 108 Garment Street
Kitchener, Ontario
Garment Street Condos! Don't miss this opportunity to own a unit with breathtaking views from the penthouse level. Located in Kitchener's Innovation District, you will find yourself within steps of Kitchener's vibrant downtown, restaurants, tech companies, university and college campuses, Victoria Park, and light rail transit. This 1 bed + den unit features an open concept kitchen with peninsula and quartz counters, stainless steel appliances, engineered flooring, soaring 10 ft. ceilings, and a 49 sq. ft. balcony with a western exposure. The building features luxury amenities, including entertainment room, landscaped BBQ terrace, fitness room, yoga studio, and outdoor pool and sports court to name a few. Parking for one vehicle included. (id:59911)
Ipro Realty Ltd.
4007 County 6 Road
North Kawartha, Ontario
Discover "The Log Cabin" at 4007 County Rd 6, North Kawartha - a unique property blending rustic charm with modern convenience. Boasting a convenience store, gas bar, and inviting sandwich shop, this versatile space is perfect for entrepreneurs. The cozy log cabin aesthetic creates a warm atmosphere. Ideal for those seeking a turnkey business opportunity in a picturesque setting. With snowmobilers stopping by in winter, cottagers flocking in summer, and local contractors, this property promises a steady stream of customers year-round. Don't miss this chance to own a distinctive property with excellent net operating income. Store has been significantly renovated and there is a residential unit on site (allowable under the zoning). (id:59911)
Ball Real Estate Inc.
75 Manning Avenue Unit# Lower
Hamilton, Ontario
Welcome to this bright and cozy 2-bedroom, 1-bathroom basement unit located in a quiet, family-friendly neighbourhood. This well-maintained space offers all-inclusive utilities (heat, hydro, and water), with the tenant responsible only for internet—making budgeting a breeze. Enjoy the convenience of in-unit laundry, a rare find in rental units, along with a modern, open-concept layout perfect for small families, professionals, or students. Situated in a prime location, this home is just minutes from top-rated schools, shopping centres, public transit, and highway access—ideal for commuters and busy lifestyles. Make this comfortable, conveniently located unit your new home today! (id:59911)
Keller Williams Edge Realty
