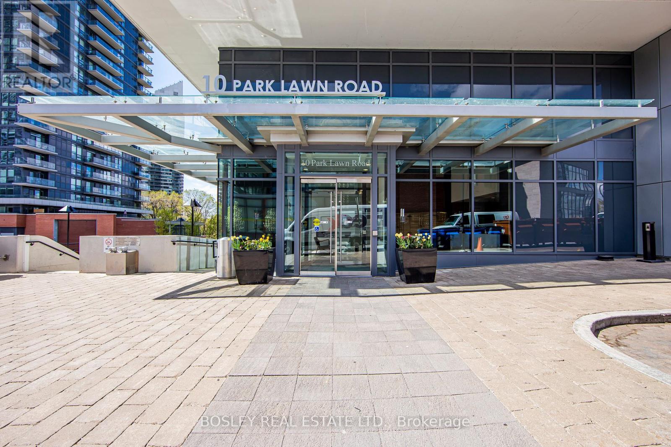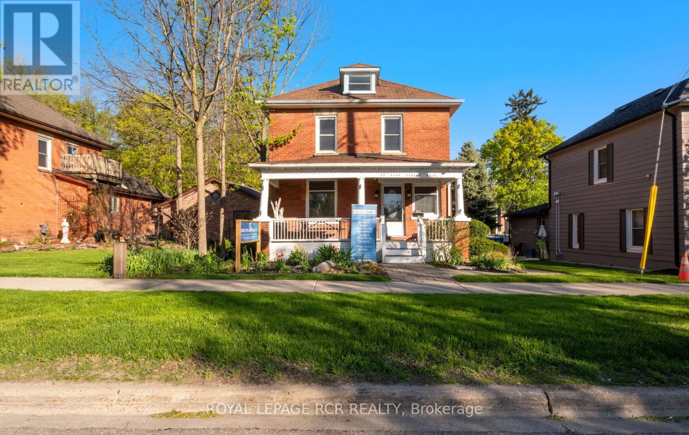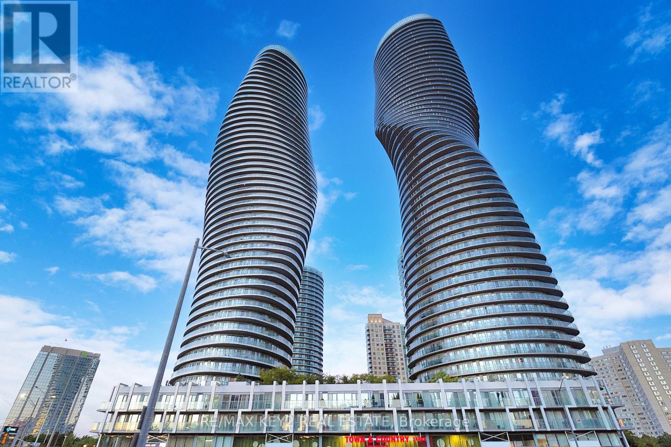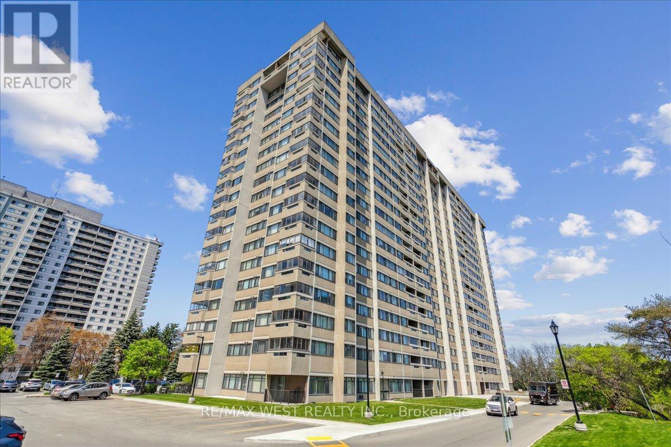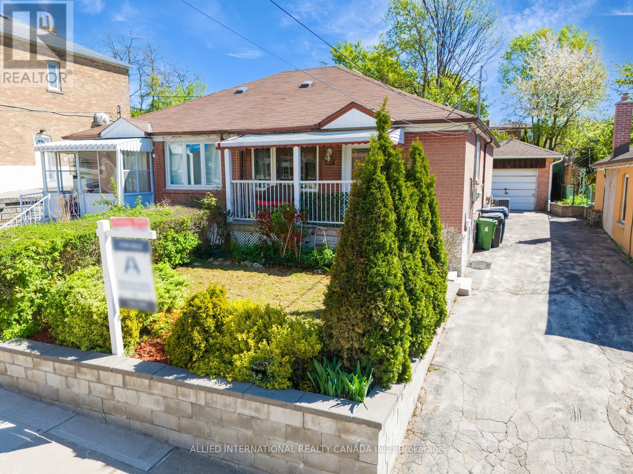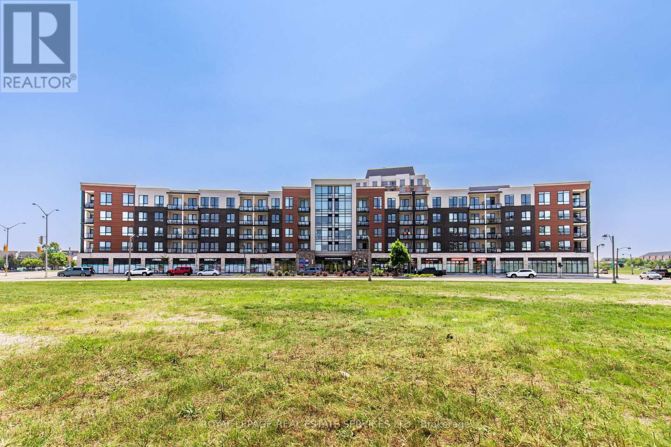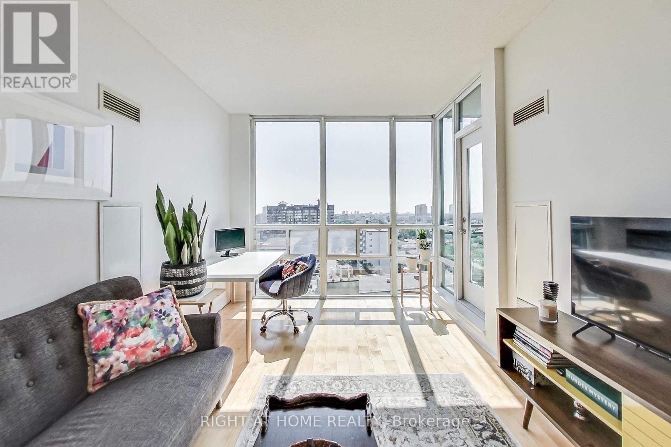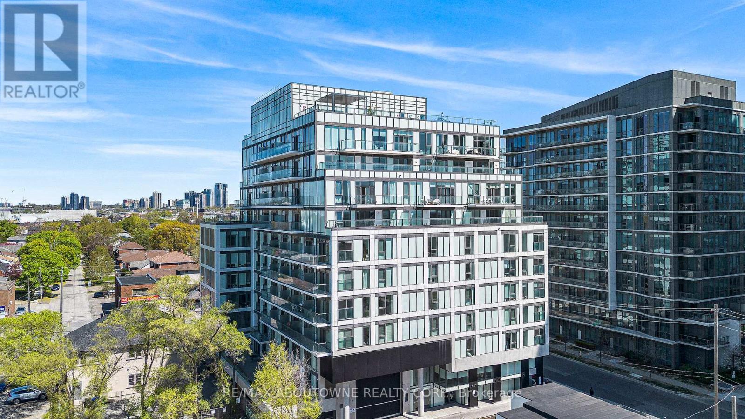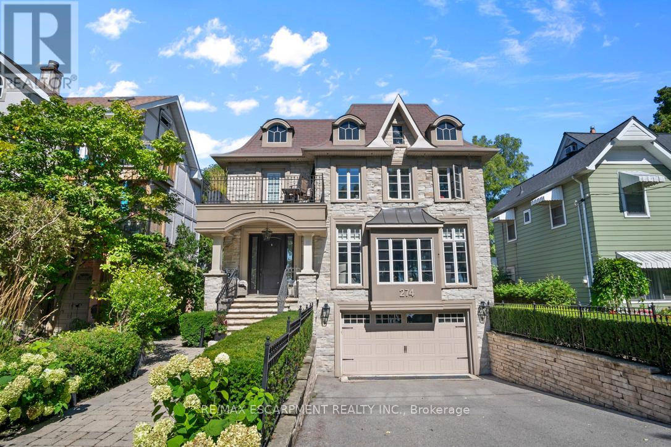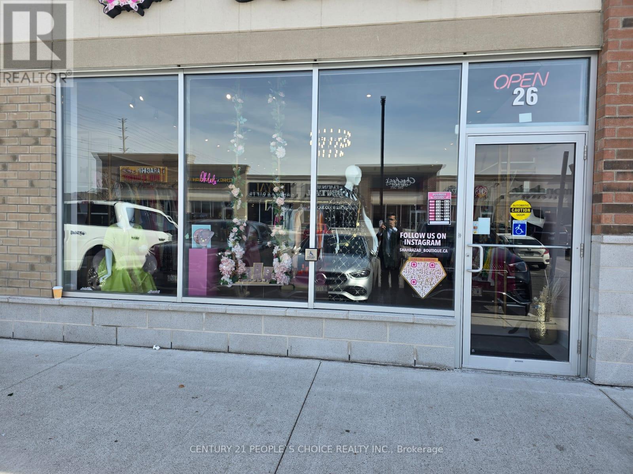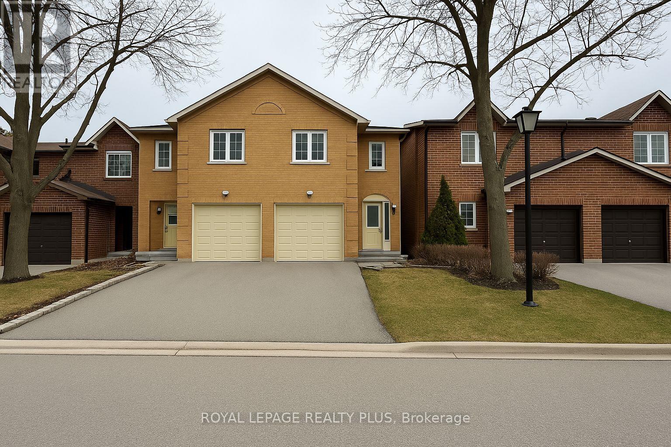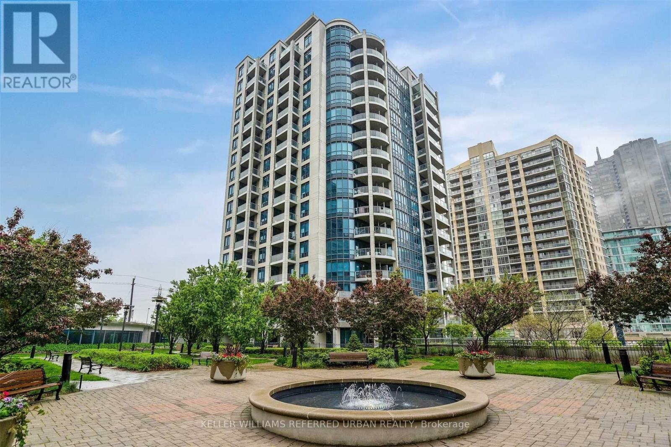1210 - 10 Park Lawn Road
Toronto, Ontario
Welcome to your dream condo in the heart of Mimico at 10 Park Lawn Rd one of Etobicokes most sought-after waterfront addresses. This stunning 2-bedroom, 2-bath suite combines luxury, comfort, and style in one of the city's most vibrant communities. Enjoy nice views of Lake Ontario and the Toronto skyline from your private balcony perfect for morning coffees or evening sunsets. This bright and spacious unit offers an open-concept layout with floor-to-ceiling windows that flood the space with natural light throughout the day. The modern kitchen features sleek cabinetry, stainless steel appliances and stone countertops. The split-bedroom floor plan ensures maximum privacy, with a generous primary suite boasting a walk-in closet and an ensuite. The second bedroom is perfect for guests, a home office, or growing families, with a full second bathroom just two steps away. Freshly painted walls (to be completed prior to occupancy) will give this already elegant space a fresh and move-in-ready feel. The unit includes 1 parking spot and 1 locker. Residents of this luxury building enjoy world-class amenities including a 24-hour concierge, outdoor pool, state-of-the-art fitness centre, party room, business centre, theatre, guest suites, and more. Steps to the lake, trails, shops and 30 minutes to downtown Toronto... Don't miss this rare opportunity to live by the water in style and comfort. (id:59911)
Bosley Real Estate Ltd.
2111 - 35 Trailwood Drive E
Mississauga, Ontario
Gorgeous 2 Bed + 2 Full Bath Condo With Fantastic Unobstructed South East View Of The Lake & The City. This Upgraded Suite Feat. An Open Concept Layout With Laminate Floors & Floor To Ceiling Windows! Entertainers Kitchen With S/S Appliances, Quartz Backsplash & A Breakfast Bar. S/S Washer & Dryer. Ikea Closet In Bedrooms. Close To Schools & Hwy 403,401 & 407 And Square One Shopping Centre. Close to future LRT >>rent Includes All Utilities<< (id:59911)
Ipro Realty Ltd.
69 King Street W
Caledon, Ontario
Charming Historic Office Space in Downtown Bolton! Welcome to this beautifully preserved professional office space, located in the heart ofHistoric Downtown Bolton. Originally built in 1912, this timeless building seamlessly blends classic character with modern functionality. Frontingonto vibrant King Street, it offers high visibility and a prestigious address for your business. Inside, you will find a thoughtfully updated layoutfeaturing multiple private offices, a welcoming reception area, and a convenient kitchenette perfect for professional use. Ample rear parkingensures easy access for both clients and staff. This is a rare opportunity to operate your business in a landmark property that offers both charmand convenience. Updates: 2nd Floor Windows (2022), Roof Over Porch (2022), New Laminate On Main Floor, New Toilets In Both Washrooms,New Fire Rated Steel Doors (Inspected & Approved By The Fire Chief). Note photos were taken when property was vacant. (id:59911)
Royal LePage Rcr Realty
156 Martindale Crescent
Brampton, Ontario
Welcome to this inviting detached home, a wonderful place to start your homeownership journey. The separate entrance finished basement presents the potential for generating rental income and helping to offset the cost of living or mortgage payments. You'll also appreciate the convenience of ample 5-car parking. Inside, the carpet-free design creates a comfortable and modern feel. Discover the convenience of being close to downtown Brampton, with easy access to amenities, shopping, and dining. Plus, enjoy seamless travel with convenient highway connectivity to the 410. Imagine relaxing in the deep, private backyard with a convenient walk-out to your deck perfect for enjoying outdoor moments. Don't miss your chance to own this wonderful home in a fantastic Brampton location a perfect place to start building your future. (id:59911)
Century 21 Property Zone Realty Inc.
2118 - 5033 Four Springs Avenue
Mississauga, Ontario
Luxury Living newly painted, mint condition penthouse condo. This beautiful 2 bed, 2 bath unit has all new laminated flooring and a newly installed glass shower door in the master Ensuite. Located just minutes from square one, top-notch restaurants, parks, major highways 401, 403 & schools. Total 870 sqft with 110 sqft terrace balcony. 24 Hour security and great amenities. (id:59911)
Royal LePage Flower City Realty
4201 - 50 Absolute Avenue
Mississauga, Ontario
Experience elevated living in this well-maintained 2-bedroom, 2-bathroom condo, offering a bright and spacious layout with stunning panoramic views. This sun-filled unit features access to the balcony from every room, showcasing breathtaking south, east, and west views including the iconic CN Tower, the shimmering lake, and the vibrant city skyline. The open-concept living and dining area is enhanced by quality laminate flooring, seamlessly flowing into the modern kitchen. Perfectly situated just steps from Square One Mall, public transit, grocery stores, movie theaters, restaurants, and cozy cafes, this condo combines style, comfort, and unbeatable convenience. (id:59911)
RE/MAX Key2 Real Estate
1509 - 50 Elm Drive
Mississauga, Ontario
Step into this expansive One bedroom plus den suite at The Aspenview condominium located just steps from the new LRT and minutes from GO Transit and major Highways (403, 401 & QEW). The unit showcases a private balcony with stunning south-facing skyline views and features an open concept Living and Dining room space, a generous kitchen with breakfast area and pantry, an oversized primary bedroom and a spacious den that easily serves as a second bedroom or a stylish home office. Additional conveniences include one parking spot, ensuite laundry, ensuite storage plus a separate locker. The building is very well managed and the condo fee covers all utilities plus cable! This unit presents a remarkable opportunity to customize a spacious suite in a prime location, don't miss it! (id:59911)
RE/MAX West Realty Inc.
2375 Gareth Road S
Mississauga, Ontario
Introducing this overall spotless, fully renovated semi-detached home with income potential! Conveniently located near schools, Trillium Hospital, shops, Port Credit, GO/TTC, and the lake, this property offers excellent investment potential and family-friendly living. This bright and spacious 3+2 bedroom, 2-bathroom home is perfect for families seeking supplementary income or investors looking for a cash-positive property. The main level features hardwood floors throughout that lead into an eat-in kitchen with a beautiful granite breakfast bar, stainless-steel appliances and pot lights. The separate side entrance leads to a fully finished basement equipped with a second kitchen, large recreation room, and ample storage ideal for rental income. The backyard is fully enclosed with a brand-new vinyl fence(2024), perfect for privacy and outdoor entertaining. Recent upgrades include a updated roof with a 50-year warranty, newer eavestroughs, a newly renovated bathroom upstairs, and an owned hot water heater. (id:59911)
RE/MAX Escarpment Realty Inc.
Th04 - 2212 Lake Shore Boulevard W
Toronto, Ontario
2 level condo townhouse located in the heart of Mimico at Westlake Condos. This rare gem offers breathtaking views of Mimico Creek, and lush mature trees, making it feel like a private retreat in the heart of the city. With direct access to the walking path, you have direct outdoor access without ever needing an elevator. Featuring 2+1 spacious bedrooms, and 3 bathrooms, including a luxurious primary room with 4 piece ensuite bath with heated floors, a walk-in closet, and a private walkout terrace with water views. Featuring a generously sized second bedroom complete with double closets, and a den big enough for a work from home space, or a bedroom. The second level also features a modern 3 piece bath with heated floors. Best of all, this property delivers the convenience of a condo, without sacrificing space or utility. Enjoy state of the art condo amenities including; a large gym, indoor pool, 24 hour concierge, BBQ area, guest suites, a media room/cinema, a meeting/function room, an outdoor patio/garden, a games/recreation room, kids play room, a sauna, & more! Enjoy easy access to top-tier retail and services right in the complex, including: Metro, Shoppers Drug Mart, LCBO, TD, Scotiabank, Panago, and Sunset Grill. If you've been searching for the perfect blend of nature, comfort, and city living this is the one. Excellent location situated steps to the lake, bike trails, paths and restaurants. Easy to commute - steps to transit & minutes to the Gardiner with easy access to downtown. 1 parking spot & 1 locker included. (id:59911)
RE/MAX Professionals Inc.
11988 6th Line
Halton Hills, Ontario
Rare Riverfront Opportunity in Exclusive Limehouse Pocket 1.25 Acres !! Discover the charm and tranquility of this bungalow nestled on one of Georgetown's most prestigious rural streets. Set on an expansive 1.25-acre lot backing directly onto Sixteen Mile Creek, this property offers unmatched privacy and natural beauty in a coveted enclave of fine homes. Whether you choose to renovate the existing bungalow or build your dream home, the possibilities are endless Potential for 2 extra bedrooms in the basement , a step mini bar , workshop , barn, and shed. Enjoy mature trees, private grounds, and a property that extends beyond the river, creating a truly special setting. Located just minutes from Georgetown and Acton, and steps to the Limehouse trails, historic Limehouse Kilns, and the adorable Limehouse Public School . Close to Shopping Mall, restaurants and amenities. This is a prime location for families, nature lovers, and anyone seeking a peaceful retreat with urban convenience. .Don't miss this chance to own a slice of paradise in one of Halton Hills most desirable communities! (id:59911)
RE/MAX West Realty Inc.
508 - 2450 Old Bronte Road
Oakville, Ontario
This bright & modern 1 bedroom + den suite at The Branch Condos offers exceptional convenience. Steps to OTM Hospital, Sheridan College, banks, groceries, shopping & transit. Easy access to Hwy 407, 403 & QEW. Enjoy nearby hiking trails & Bronte Creek P.P. Exclusive access to fantastic building amenities: landscaped courtyard w/BBQs, Fresco Kitchen, gym & yoga room, party rooms, indoor pool, rain room, sauna, 24hr concierge & rec room. Internet included (id:59911)
RE/MAX Real Estate Centre Inc.
Lower - 1063 Lorne Park Road
Mississauga, Ontario
Newly renovated - be the frst to live in this brand new space! Located in the sought-after Lorne Park community, this fully renovated 2 bedroom,1 bathroom lower unit offers approximately 1300 sqft of bright and spacious living. With 8 foot ceilings throughout, the home feels open andinviting. The modern kitchen is equipped with a sleek quartz countertop, Samsung appliances such as a built-in microwave oven, a stove ovenwith hood range, and a fridge. The bathroom features heated foors for added comfort and both bedrooms are well sized with closet spaces.Access to both the front and back yards provides outdoor space to enjoy while a convenient walk-up entry ensures ease of access. Twodedicated driveway parking spots are included. Situated near top-rated schools like Lorne Park Secondary School and Iona Catholic SecondarySchool, the property is also close to parks, trails and lake Ontario, offering plenty of outdoor recreation. With easy access to highways,commuting is seamless. Local shops, restaurants and amenities are just minutes away. Tenant to pay 50% of utilities (not separately metered).Laundry is ensuite, and not shared. This is a great opportunity to live in one of Mississauga's most established neighbourhoods with a balanceof comfort and convenience. (id:59911)
Royal LePage Real Estate Services Ltd.
36 Earl Grey Crescent
Brampton, Ontario
Double door entry to this Immaculate 3+1 Bedroom, 3.5 Bath Detached Home on Quiet Family Friendly Crescent in Fletcher's Meadow, Steps from Park W/ Playground, Schools, Shopping & Public Transit. Bright, Open Concept, Family Room. No Carpet in any rooms. Primary Bedroom has upgraded washroom & walk in Closet. Finished Basement with upgraded full washroom, open recreation room with potlights. Tenant pay all utilities. Non-smokers only! Absolutely No Pets! Approximately 2000 Sf. All utilities & Hot Water tank rental to be paid by the tenant. Tenant insurance needed. (id:59911)
Exp Realty
403 - 2333 Khalsa Gate
Oakville, Ontario
Lowest price in the building, Solid Income Generating Propety, Already Rented, Investor Dream, Great Opportunity To Own this Brand New 2 Bedroom, 2 Bathroom, 1 Locker, 1 Underground Parking, 688 Sqft in Upper Glen Abbey West Oakville.A vibrant new Oakville community, NUVO Condos is a place for making memories, Summer or winter, its the block you want to be on. Brightly Designed Floor Plans and a new level of luxury condominium living, Keyless front door with smartphone, Ecobee Smart Thermostat with built-in Alexa, Pre-wired for cable TV and internet access in the living room& bedroom(s), Smooth 9 ft ceilings throughout, Granite Kitchen Countertops, Stainless Steel Appliances & Private Balcony, Condo affords you a world of amenities without ever leaving the building: Including Smart Home Technology, Games Room, Private Family/Dining Party Room, Media Room, Business Centre, Rooftop Pool, Fitness Centre, Basketball Court, Community Gardens and Much More. Stacking washer and heat pump vent less dryer, Nestled amongst trails and creeks, here you'll enjoy resort style living, minutes from fantastic shops and restaurants, close to schools, parks, and every convenient amenity. Easy access to nearby Highways including the 407 and 403. Residents looking to commute into downtown Toronto for employment or leisure can do so in under 40 minutes. Property has been rented at 2200/month since May 1, 2025 for one year. Only show if your client can assume the tenancy. Rent is guaranteed.Vacant possession could be a possible option too. Show with confidence. (id:59911)
Century 21 People's Choice Realty Inc.
467 Gilbert Avenue
Toronto, Ontario
Meticulously Maintained, This Solid Brick Semi-Detached Bungalow Exudes Pride of Home Ownership. Situated On An Expansive 30' x 142' Lot With Large Windows In Every Room, The Home Is Filled With Lots Of Natural Light. Solid Hardwood Floors & An Upgraded Kitchen With Ceramic Floors Are Featured On The Main Level. With It's Own Separate Entrance & Kitchen, The Fully Finished Basement Is Perfect For In-Law Accommodation Or Potential Rental Income. The Beautiful Backyard, Which Grows Cherries, Peaches, Grapes (& More), Is Truly A Retreat! At The Top Of The Exceptionally Long, Private Driveway Is An Oversized Garage, Complete With Power & B/I Storage. In A Family Friendly Neighbourhood, Surrounded By Schools, Parks, Restaurants, All Amenities & Only a 2-min Walk To Eglinton Ave W (Crosstown LRT Incoming), This Home Offers Lifestyle Opportunities You Won't Find Elsewhere. A Perfect Blend Of Urban Convenience & The Serenity of Nature Make It A Homeowner's Dream! This Property Has Endless Potential For Both End Users & Investors Alike, So Don't Miss It! (id:59911)
Allied International Realty Canada Inc.
422 - 150 Oak Park Boulevard
Oakville, Ontario
Beautiful, bright and spacious unit located in a quiet mid rise. This carpet free unit features 1,171 sqft of living space. 2 bedrooms + a large den and 2 full bathrooms. The gorgeous kitchen features a rare oversized island perfect for entertaining as well as a brand new fridge and stove, subway tile backsplash and granite countertops which opens up to the spacious living / dining room. The large den is perfect for a home office. Access to both private bedrooms is down a separate hallway. This unit features an oversized primary bedroom with a beautiful ensuite with granite countertops and walk in closet. The 2nd bedroom is conveniently located close to the 2nd full bathroom with a bathtub and a beautiful vanity with granite countertops. Finishing off the unit is a covered balcony overlooking the quiet courtyard. Perfect for enjoying a cup of coffee in the morning. This quiet building is conveniently located with access to everything you need within walking distance. Top rated schools, Memorial park with trails, gardens, fields and a playground as well as 2 large plazas with Walmart, Superstore, Winners, banks, restaurants, public transit and more. Easy access to hwys. Just beautiful. What's not to like?! (id:59911)
Royal LePage Real Estate Services Ltd.
1506 - 3515 Kariya Drive
Mississauga, Ontario
Welcome to highly desirable Eve Condos in the heart of Mississauga where premium living meets fantastic value! This sun-filled & rarely available split two-bedroom suite with 9' ceilings is perfectly laid out over 770 sqft featuring two full bathrooms, two spacious balconies & oversized walk-in closets in both bedrooms. South-facing floor-to-ceiling windows boast stunning unobstructed views of Lake Ontario & downtown skyline only available from higher levels. Wooden flooring throughout the living room & brand new carpeting in both bedrooms for that warm & cozy feeling. Spacious kitchen with endless cabinet space & oversized island features full-size appliances truly making it an entertainer's dream. Parking space & storage locker are included with the suite. Take full advantage of fantastic building amenities featuring 24-hour concierge, visitor parking, guest suits, party room, meeting room, an indoor swimming pool, whirlpool, sauna, exercise room, gym, outdoor BBQ & play area for kids. Located next to Kariya Park, Square One, Sheridan College, Civic Centre, YMCA & Movie Theatres. Around the corner from Elm Drive public school, Cooksville GO train station & Hurontario LRT right outside the building. Easy access to major highways. (id:59911)
Right At Home Realty
Ph1007 - 1195 The Queensway Avenue
Toronto, Ontario
Luxurious Penthouse in a Sought-After Toronto Neighbourhood Experience upscale urban living in this premium 3-bedroom, 2-bathroom penthouse suite, nestled in one of Toronto's most desirable and high-demand areas. This refined residence includes underground parking and boasts soaring 9-foot ceilings, a smart and spacious layout, and expansive windows that bathe the interior in natural light. The open-concept design seamlessly integrates the living, dining, and kitchen areas ideal for both relaxing and entertaining. The sleek kitchen is equipped with stainless steel appliances, quartz countertops, and modern cabinetry, centre island, offering both function and style. Enjoy an impressive range of building amenities, including an executive concierge, state-of-the-art fitness centre, rooftop lounge, BBQ-equipped library area, lobby lounge, formal dining and event spaces, and a beautifully designed outdoor terrace. Perfectly situated near the Gardiner Expressway and Hwy 427, with a quick commute to downtown Toronto. Just steps from public transit (TTC), schools, shopping centres, green parks, and a variety of popular restaurants. (id:59911)
RE/MAX Aboutowne Realty Corp.
627 Bayshore Boulevard
Burlington, Ontario
Welcome Home to Rustic Charm and Modern Comfort! Nestled in a serene corner of Aldershot, this stunning 6-bedroom house invites you to immerse yourself in a lifestyle that seamlessly blends rustic appeal with modern convenience. Beyond the enchanting exterior lies an open concept main floor that boasts soaring 23 foot ceilings in the great room, where natural light streams through picturesque windows and multiple skylights. The post & beam construction using salvaged 1800s hand hewn beams & pine plank flooring exudes the warmth & charm of a bygone era. The generous primary suite with separate loft area is your personal retreat, offering the ultimate space to relax with a good book after a long day, or the perfect spot to enjoy your morning coffee. Step outside to the large wrap around porch, the perfect spot for summer evenings spent listening to the symphony of nature. Host gatherings on the expansive back deck while enjoying over half an acre adorned with native plants, home to a variety of birds & assorted pollinators. Your outdoor oasis is a haven for local wildlife, allowing you to connect with the soothing tranquility of nature. Parking for multiple vehicles ensures you'll always be able to accommodate family & friends. As an added bonus for the nature lover in you, enjoy direct access to the ravine & Brighton Beach, part of 5 and a half acres of community paradise. This house isn't just a dwelling, it is in every sense, a lifestyle choice. Experience a community where neighbours become friends, where children can play freely in the large fenced yard. Whether you're hosting family barbeques, enjoying a quiet evening on the porch, or exploring the nearby conservation areas, this home is more than just a place to live its a canvas for your life's most cherished memories. Don't miss your chance to call this enchanting property your home (id:59911)
RE/MAX Real Estate Centre Inc.
547 Veterans Drive
Brampton, Ontario
Welcome to this beautifully upgraded 4-bedroom, 4-bathroom home offering 2650 sq ft of refined living space in Northwest Brampton. From the moment you walk through the double door entry, you're greeted with style and function. The open-concept main floor features 9-ft ceilings, 2x2 porcelain tiles, rich hardwood floors, and a waffle ceiling with pot lights. A bold black accent wall surrounds the cozy gas fireplace, adding depth and contrast to the space. The custom kitchen is the heart of the home, boasting extended cabinetry to the ceiling, a built-in wall oven, gas cooktop, custom hood with pot filler, and a stunning waterfall quartz island perfect for family living and entertaining. French doors lead to the backyard for seamless indoor-outdoor flow .Upstairs, you'll find continued luxury with 9-ft ceilings, 12x24 upgraded tiles, and hardwood floors throughout no carpet. The primary suite offers a coffered ceiling, his & hers walk-in closets, and pendant lighting. The en-suite features an oversized custom shower and upgraded finishes. Three of the four bedrooms include built-in closets, plus a convenient upstairs laundry room. All bathrooms feature quartz countertops, undermount sinks, upgraded faucets, and taller vanities. Additional highlights include: 8-ft solid shaker-style doors Upgraded baseboards & casings, Mudroom with built-in cabinets, Rod iron staircase pickets, Black hardware & upgraded light fixtures throughout. Side door entrance & cold cellar, and Exterior security cameras. Perfectly located near schools, parks, and everyday essentials this move-in-ready home checks every box. (id:59911)
Real Broker Ontario Ltd.
274 Lake Promenade
Toronto, Ontario
Experience luxury living in this exquisite family home, crafted w/ natural stone & rich architectural detailing. Perfectly positioned directly across from Lake Ontario, this exceptional property offers breathtaking, unobstructed views of the water. Inside, the traditional layout is beautifully paired w/ modern comforts & luxurious finishes. Picture windows flood the home w/ natural light, highlighting its elegant features. A gourmet kitchen features h/e appliances, lrg island & w/o access to the landscaped, private backyard. The serene primary suite is complete w/ a gas fireplace, custom b/ins, spa-like ensuite, w/i closet & private balcony o/looking the lake. Spacious secondary BRs offer private & semi ensuites & lrg closets. Finished w/u basement boasts a lrg rec room, ideal for movie nights, games, or a home gym. Minutes from vibrant Long Branch, restaurants, shops, GO Train & TTC, as well as waterfront trails, parks, marina & the local yacht club. Enjoy lakeside living at its finest! (id:59911)
RE/MAX Escarpment Realty Inc.
26 - 3460 Platinum Drive
Mississauga, Ontario
One of the Hottest Location in Mississauga !! An Opportunity To Own A business, Located In A Very Busy & Prestige Plaza Of Mississauga, high density neighborhood, Churchill meadows community !!! Bring in any type of retail business!!! Luxurious Ladies Fashion Boutique Business Located In a Very Prime Location At (Eglinton & Ridgeway) Plaza. Available to Continue With The Same Concept Or Can Be Easily Rebranded to Another Concept. (id:59911)
Century 21 People's Choice Realty Inc.
113 - 2120 Rathburn Road
Mississauga, Ontario
Attention renovators and savvy buyers! This spacious 3-bedroom, 4-washroom home with a walk-out basement is brimming with potential and waiting for your personal touch. Nestled in a quiet, highly sought-after neighborhood, this property offers a rare opportunity to create your dream home or a valuable investment. The functional layout provides generous living space across all levels, including a versatile basement with direct access to the backyard perfect for an in-law suite or additional family space. With solid bones and endless possibilities, this home is ideal for those looking to renovate and add value in an established, family-friendly area close to schools, parks, transit, and amenities. Don't miss your chance to transform this hidden gem into something truly special. Please note: Some images have been AI-generated for illustrative purposes only. (id:59911)
Royal LePage Realty Plus
712 - 2083 Lake Shore Boulevard W
Toronto, Ontario
Live by the lake in this oversized 1-bedroom condo located in the prestigious Waterford building, nestled in one of Toronto's beautiful waterfront neighbourhoods - Mimico. Just seconds from the scenic boardwalk along Lake Ontario, this stunning unit offers an unbeatable A+++ location with everything at your doorstep. Enjoy breathtaking views and an abundance of natural light from floor-to-ceiling windows, creating a bright, open atmosphere throughout. The spacious layout easily accommodates comfortable living and working from home. Step out onto your private balcony -where BBQ's are permitted - and take in the serene lake breeze. This unit also includes convenient owned underground parking and a locker for extra storage. Resort-style amenities including fitness/gym, yoga studio, rooftop garden, indoor pool, billiards & party room, concierge. With quick access to the waterfront, parks, transit, and downtown Toronto, this is lakeside living at its finest. (id:59911)
Keller Williams Referred Urban Realty
