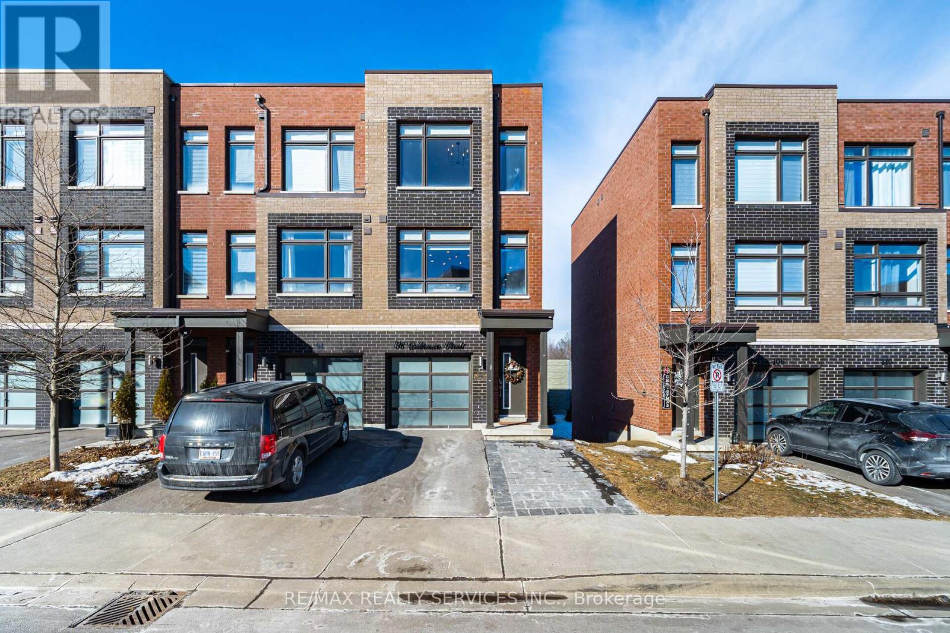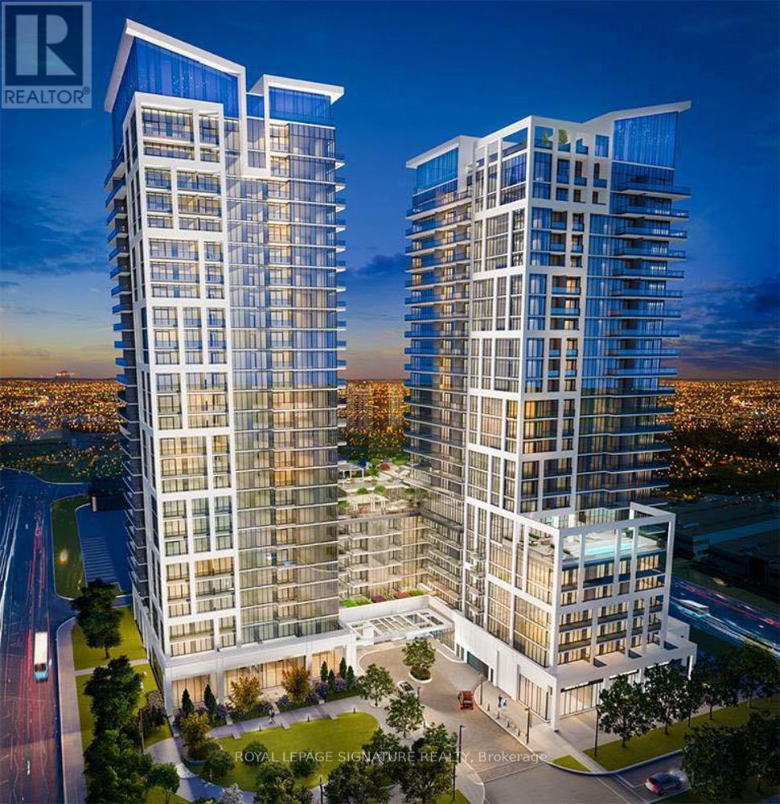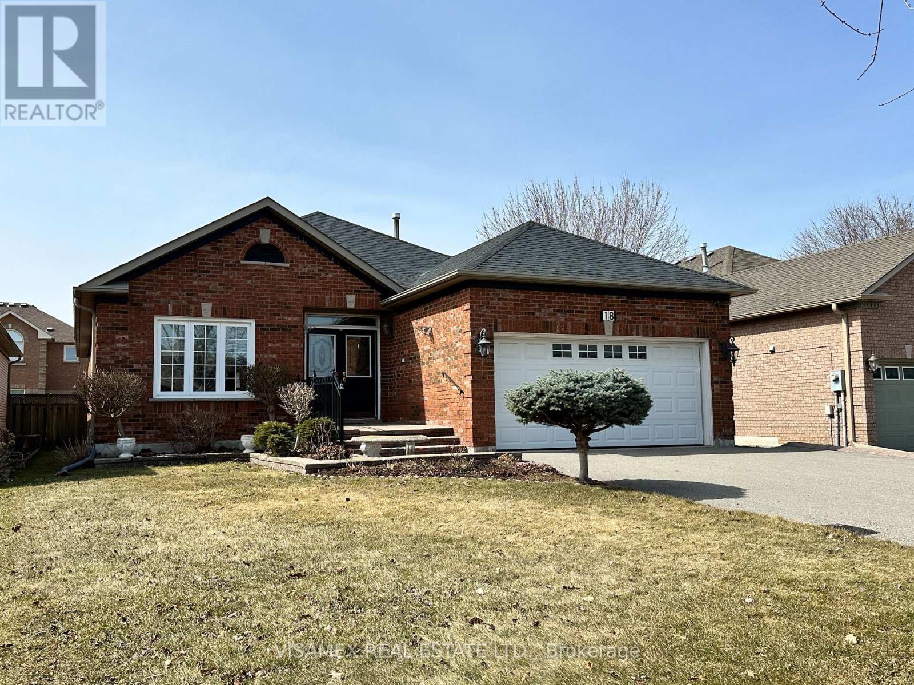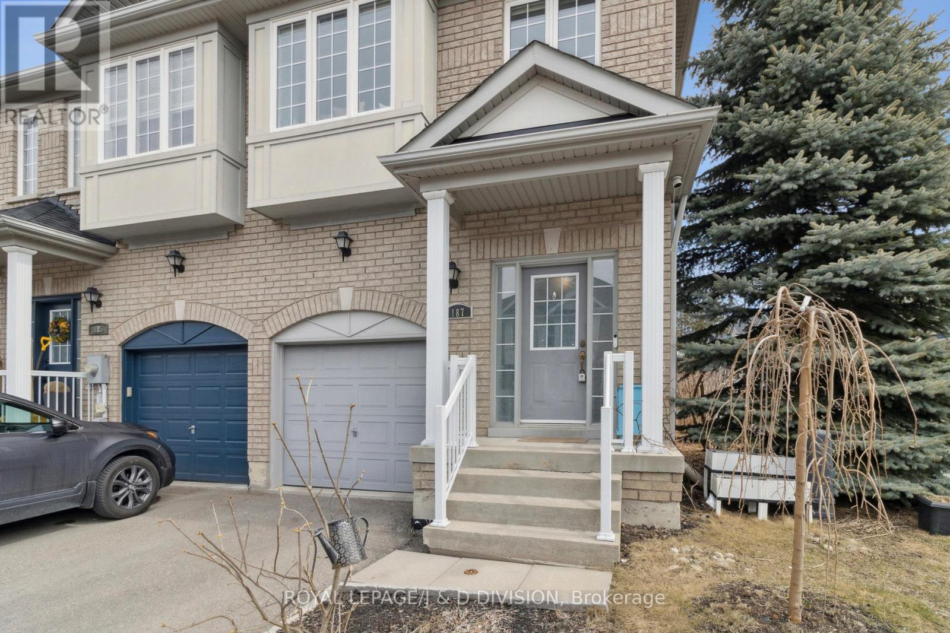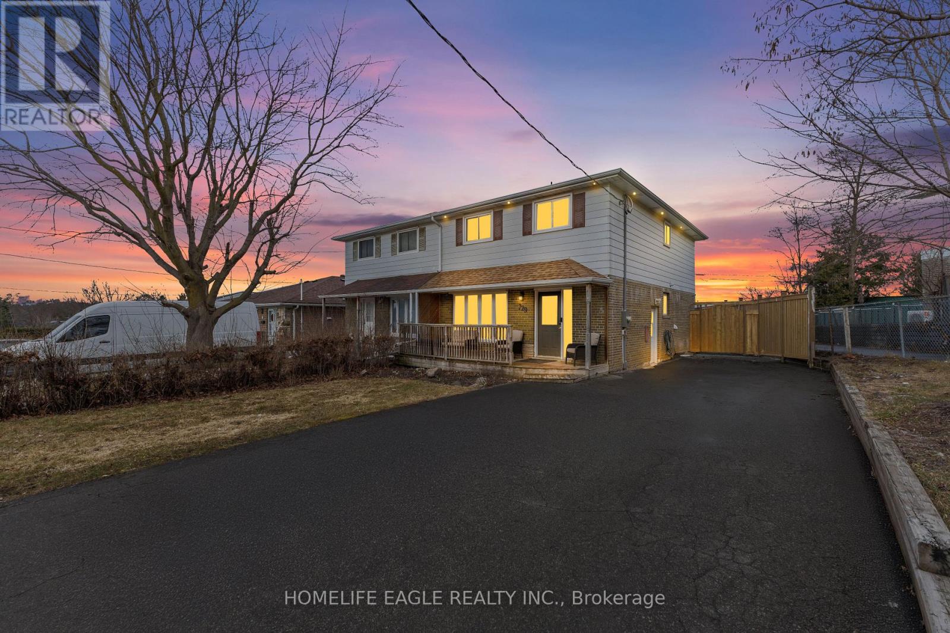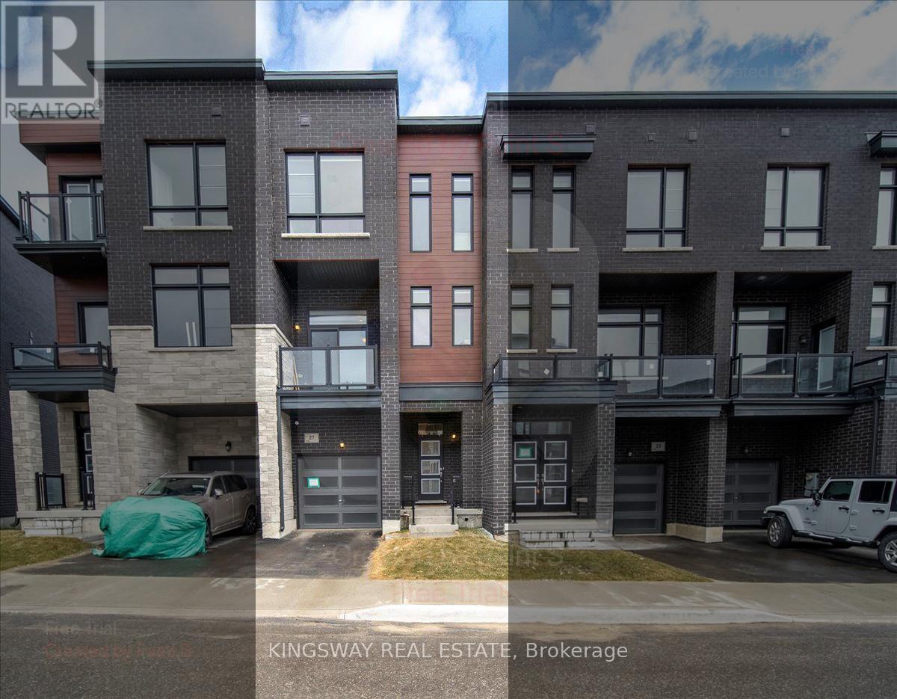313 - 6235 Main Street
Whitchurch-Stouffville, Ontario
This Absolutely Stunning 2 Bedroom & 2 Bathroom Corner Unit is located in a Luxurious Boutique Condo "Pace on Main" in the Heart Of Stouffville! $$$ in upgrades!! 9ft ceilings! Open Concept Floorplan featuring High End Finishings! Ensuite Laundry! Private Balcony! Includes 1 Parking and 1 Locker! Shared Amenities Include Lounge With Gas Bbqs On The Outdoor Terrace; Large Party Room with Kitchen, Pool Table, Card Tables, fireplace, lounge area; plus ample Visitor parking as well! Welcoming community atmosphere!! Conveniently Located Across The Go Station & Just Steps To Restaurants, Shops, Trendy Coffee Shops, Leisure Centre W/Pool, Library, Gym, Great Schools, Parks & So Much More... (id:54662)
Royal LePage Your Community Realty
215 - 4800 Highway 7
Vaughan, Ontario
Spacious and Bright 2 Bedrooms and 1.5 Bathrooms Condo In A Sought-After Boutique Building In East Woodbridge. Oversized Balcony (approx. 100 Sq.Ft.). Wonderfully Functional Layout Perfect For Couples, Small Families Or Downsizers. Great Building Amenities Include Outdoor Pool, Sauna, Gym, Party Room And Security. Includes 1 Parking And 1 Locker. Steps to Public Transit, Shops, Restaurants, Park And More, Don't Miss This Rare Opportunity To Live In This Coveted Building! (id:54662)
Century 21 Percy Fulton Ltd.
202 - 10360 Islington Avenue
Vaughan, Ontario
Discover luxurious living in the heart of Kleinburg with this stunning 2-bedroom, 2-bathroom condo, ideally located within walking distance to the Village and directly across from the renowned McMichael Art Gallery. Spanning 1,053 sq ft, this open-concept residence features 9-ft smooth ceilings, elegant crown moulding, and rich hardwood floors throughout. The European-inspired kitchen boasts high-end finishes, ample storage, and a large breakfast bar, perfect for casual dining. Spacious living and dining areas flow seamlessly to a private balcony overlooking beautifully maintained grounds ideal for relaxing or entertaining. The bedrooms are bright and spacious, complemented by modern, stylish bathrooms and meticulous attention to detail, all just steps from boutique shops, fine dining, and scenic trails. (id:54662)
RE/MAX West Realty Inc.
98 Dalhousie Street
Vaughan, Ontario
Bright & Stylish End-Unit Townhome! This 3-bed + 1 , 3-bath gem boasts a thoughtfully designed layout with premium builder upgrades. The versatile walkout basement is perfect for a home office, gym, or entertainment space. Enjoy the convenience of an interlocked front patio (fits a small car), epoxy garage floors, and a separate entrance. Inside, sleek laminate flooring flows throughout, complemented by a spacious living area with a walkout balcony. The modern eat-in kitchen features stainless steel appliances, granite countertops, and a breakfast bar ideal for casual dining. Retreat to the airy primary suite with double closets, large windows, and a spa-like 4-piece ensuite. **POTL: $156.00** Steps from TTC, with quick access to York University, Humber College, major highways (27, 427, 407), and the airport. Conveniently close to public transit and subway stations for easy commuting. Don't miss this incredible home, schedule your viewing today! (id:54662)
RE/MAX Realty Services Inc.
Right At Home Realty
211 - 270 Davis Drive
Newmarket, Ontario
This thoughtfully designed unit features generously sized bedrooms, each with a large walk-in closet and its own private ensuite, ensuring ultimate comfort and privacy. Floor-to-ceiling windows flood the open-concept living space with natural light, creating a warm and inviting atmosphere. Recent updates include new flooring in both bedrooms (2023), in-suite laundry with a brand-new washer and dryer (2024), and a new furnace (2023) for added peace of mind. Enjoy top-notch building amenities, including a newly renovated party/event room, a library, a gym, and ample visitor parking. Conveniently located near Southlake Hospital, Upper Canada Mall, GO Transit, Highway 404, shopping, and parks, this home offers the perfect blend of accessibility and comfort. This unit also comes with one underground parking space and a locker for additional storage. Don't miss this fantastic opportunity. Schedule your private showing today! (id:54662)
Century 21 Heritage Group Ltd.
50 Orion Avenue
Vaughan, Ontario
Welcome to this spacious and functional semi-detached home adorned with stone and brick veneer, boasting 1923sqft with an additional 955sqft of finished basement, located in the highly sought-after Vellore Village! 4 Bedrooms + 2 and 4 Bathrooms. Featuring hardwood floors throughout, this home offers a bright and airy kitchen that walks out to a low maintenance backyard with a west-facing view, flooding the space with natural sunlight. The generous primary bedroom boasts a walk-in closet and ensuite for ultimate comfort. Garage entry into home. Roof (2020) and driveway repaved in 2020. With no sidewalks, there's extra parking space available. This family-friendly neighborhood is within walking distance of great schools, parks, recreational facilities, and amenities - the perfect place to call home! Hwy 400, Walmart, Home Depot, Freshco, Cortellucci Hospital, Canadas Wonderland, Vaughan Mills and so much more all close by saving you valuable commute time. (id:54662)
Ipro Realty Ltd.
1611 - 8960 Jane Street
Vaughan, Ontario
Brand New 2 Bedroom 3 Bathroom Unit Located In The Charisma 2 Towers. 877SQ.FT Interior +192SQ.FT Terrace. Be The First To Live In This Spectacular Unit. 9 Feet Ceiling With An Abundance of Light Filtering In From The Balcony. Upgraded Custom Kitchen With Island, New Appliances (Fridge, Stove, Dishwasher), En-suite Washer & Dryer. Rooftop Skyview Lounge With Terrace, Outdoor Pool, Pet Grooming Room, Wellness Center, Theater Room, Yoga Studio, Wi-Fi Lounge. (id:54662)
Royal LePage Signature Realty
2 Great Heron Court
King, Ontario
Welcome To One Of King Citys Most Exclusive Neighbourhoods, Where This Premium 55 x 120 Ft Corner-Lot Semi-Detached Home Awaits On A Quiet Cul-De Sac. Offering 2,944 Sqft Above Grade / Below 1,632 Sqft. With An Extended Driveway / Bistro Set Sitting Area. 4 Bedrooms & 4 Bathrooms Of Impeccably Designed Living Space. Ideally Situated Just Minutes From Schools, Rec Centres, Parks & Plazas. The Home Boasts 9-Foot Ceilings Throughout And An Open-Concept Main Level Featuring A Gas Fireplace, Private Office Including A Balcony, Ample Amount Of Natural Light, & Beautiful Hardwood Flooring. The Kitchen Is A Culinary Delight, Featuring A Miele Professional Gas Range, Sleek Black Stainless Steel Refrigerator, Built-In Dishwasher, Quartz Countertops And A Spacious Island Ideal For Entertaining. Additional Upscale Touches Include Upgraded Porcelain Tiles, Refined Baseboards, Freshly Painted Main Level (2025). The Expansive Master Suite Serves As A Private Retreat, Complete With A Generous Walk-in Closet And A Spa-Like 5-Piece Ensuite Featuring Double Vanity With Quartz Countertops, Freestanding Deep Soaker Tub And A Frameless Glass Shower. Fully Fenced Backyard With Beautiful Interlocked Patio, Ideal For Hosting In The Warmer Months. Move-In Ready. This Exceptional Home Is The Perfect Setting For Creating Lasting Memories. (id:54662)
RE/MAX Hallmark Chay Realty
412 - 2 Raymerville Drive
Markham, Ontario
Discover This Spacious 1-Bedroom, 1-Bathroom Unit In Hamptons Green! Offering A Bright, Open-Concept Living And Dining Area, This Unit Also Includes The Convenience Of An En-Suite Laundry And A Parking Spot. Situated In A Beautiful Condo Complex, Its Nestled In The Heart Of Markham, Surrounded By Scenic Walking Trails Through A Peaceful Ravine. Enjoy The Close Convenience To Markville Mall, Loblaws, Schools, Centennial GO Station, And Public Transit All Just Minutes Away. The Well-Maintained Building Boasts An Array Of Amenities, Including A Games Room, Party Room With Exercise Room, Indoor Pool, Sauna, Library, Tennis Court, And So Much More. Maintenance Fees and Taxes To Be Confirmed. (id:54662)
Accsell Realty Inc.
18 Mustang Road
Vaughan, Ontario
Welcome to easy living! This charming bungalow offers single-level convenience, perfect for those seeking comfort and accessibility. Enjoy a bright and airy living space, a functional kitchen, and a private backyard oasis. With 3 bedrooms and 3 bathrooms, it's ideal for downsizers, first-time buyers, or anyone looking for a peaceful retreat. Close to amenities, transit, and parks, this home offers the perfect blend of tranquility and convenience. Don't miss this opportunity! Nestled in a tranquil, mature neighborhood, this bungalow offers a peaceful retreat with a spacious, private yard. Enjoy the established trees and gardens, creating a serene outdoor oasis. Conveniently located near schools, parks, and amenities, this home provides the perfect blend of community and convenience. The main floor skylight significantly enhances the bungalow's natural light, creating a brighter and more open feel. Enjoy abundant natural light throughout the day with the bungalow's strategically placed skylight, creating a warm and inviting atmosphere. (id:54662)
Visamex Real Estate Ltd.
924 - 9000 Jane Street
Vaughan, Ontario
2 Bedroom 2 Washroom Corner Suite Unit with 1 Parking and 1 Bicycle Locker included located at Jane and Rutherford. Conveniently located Across Vaughan Mills Mall and Vaughan Terminal Bus Station. Just minutes to Hwy 400 and Vaughan Metropolitan Subway Station. Floor to Ceiling windows, Stainless Steel Appliances, Kitchen Island, Hardwood floor. Building amenities included Gym, Yoga Room, Concierge, Lobby Lounge, Party Room, Outdoor pool , Sauna, Pool Lounge, Bocce Court, Billiard Room, Plenty of visitor parking. Water and Electricity are responsibility of the Tenants who shall set up an account with Power Stream for that purpose. (id:54662)
Intercity Realty Inc.
187 Tom Taylor Crescent
Newmarket, Ontario
This stunning end-unit townhome, featuring 3 spacious bedrooms and a finished basement with a bathroom, is located in a vibrant and family-friendly neighborhood. The home boasts hardwood flooring throughout, creating a warm and inviting atmosphere. The main floor offers 9-foot high ceilings that add to the open and airy feel. Step outside to your private patio, accessible via a walkout, leading to an enclosed backyard perfect for relaxation and outdoor activities. The property offers three separate entrances, ensuring privacy and convenience. The finished basement, with its own bathroom, provides additional living space for family gatherings, home office use, or recreation. The home comes with a new furnace, new roof, new finished basement, new kitchen fridge, new dishwasher & new clothes washer. The home is located near top-rated schools, this home is perfect for families. Within the area, you'll find excellent schools like: Crossland PS, Poplar Bank PS &Sir William Mulock SS, ensuring an easy commute. Additionally, the neighbourhood is dotted with several parks, such as George Luesby Park, Quaker Hill Park & Ray Twinney Recreation Complex, offering ample space for outdoor recreation, walking trails, and play areas for kids & grown-ups! Whether you're looking to enjoy local parks or send your children to nearby schools, this home offers both a tranquil retreat and convenient access to all the amenities you need. (id:54662)
Royal LePage/j & D Division
6 Boulding Drive
Aurora, Ontario
Welcome to 6 Boulding Drive, Aurora Where Designer Elegance Meets Practical Living. Step into this beautifully updated 3-bedroom home, set on a generous 60ft x 117ft lot in one of Auroras most sought-after neighbourhoods close to great shopping, schools, transit and easy access to highways 404 & 400. Featuring a stunning designer open-concept kitchen by Michele Berwick Design, this space is a true showpiece complete with a Shaws Fire Clay farmhouse sink, Perrin & Rowe faucet, Handstone Quartz countertops, Rejuvenation cabinet hardware, and a custom Venetian plaster hood and walls. The main level showcases wide-plank engineered hardwood floors and elegant plaster-finished walls in the dining area, while the upper-level 4-piece bathroom has been thoughtfully renovated with designer finishes. The cozy primary bedroom offers spacious proportions and a custom built-in wardrobe, while the secondary bedrooms also feature hardwood floors, large windows and custom closets, maximizing style and functionality. Outside, enjoy lush landscaping with a blooming Magnolia + lilac trees, four organic raised garden beds in galvanized steel basins, and the groundwork has been laid for a spacious rear patio, perfect for summer entertaining. Additional highlights include: New roof (2023); Upgraded R-50 insulation (2021); mostly Updated windows (2021); Garage with Epoxy flooring & slatwall storage system; Separate side entrance, ideal for in-law suite or income potential; Finished basement with large windows and additional storage via crawl space. There is also Bonus Investment Potential as The designer kitchen has attracted attention on Peerspace.com, renting at $200/hour for professional shoots offering potential for supplemental income. This is more than a home its a lifestyle opportunity. Dont miss your chance to own this one-of-a-kind property in Aurora. (id:54662)
Coldwell Banker The Real Estate Centre
729 Sunnypoint Drive
Newmarket, Ontario
The Perfect 3+1 Bedroom * Semi Detached * In a Family Friendly Neighbourhood * Legal Basement Apartment W/ Separate Entrance* Brand New Custom Gourmet Kitchen Featuring Quartz Countertops + Modern Backsplash* Top of The Line Stainless Steel Appliances* Pot Filler* Built In Wine Cooler* All Brand New Hardware. Brand New LVP Flooring* All New Pot Lights In Key Areas + Custom Light Fixtures Throughout* Smooth Ceilings* All New Crown Moulding & Trims* New Staircase Treads W/ Iron Pickets* Primary Bedroom Featuring Custom Walk In Closet + Brand New Custom 5 Pc Spa Like Ensuite Featuring Brand New Toilet + Walk In Glass Shower + Bench* All Spacious Bedrooms* Second Bathroom Featuring New Soaker Tub Modern Calacatta Marble Finish* All New Hardware* Legal Finished Basement Apartment W/ Separate Entrance Features an Open Concept Living & Dining* Brand New Modern Kitchen W/ Quartz Counters + Quartz Backsplash For Seamless Modern Look + All New Flooring & 1 Bedroom W/ Separate Laundry* + Pot Lights* New Upgrade 200 AMP ESA Approved Electrical Panel* 2 In 1 Interconnected Smoke Alarms Throughout Main, Second and Basement Levels* New Hot Water Tank 2023, New Water Softener 2023, New Furnace and A/C Unit 2021* Exterior Features New Soffit Lights Around Front Porch and Side* New Fence* Private Backyard W/ No Neighbours In The Back Featuring Custom Shed Modern Shed For Additional Storage* Low Maintenance Yard* Fully Renovated! Move In Ready! Walking Distance to South Lake Hospital, Elementary Schools* Minutes To All Amenities, Close to Parks Schools, Trails. Must See! (id:54662)
Homelife Eagle Realty Inc.
18 Princess Drive
Adjala-Tosorontio, Ontario
Welcome to 18 Princess Drive in Lisle, Ontario - a thoughtfully updated raised bungalow offering 3 bedrooms and 2 bathrooms on a private lot just under half an acre. The open-concept main floor features hand-scraped white oak hardwood flooring and a modern kitchen equipped with new stainless steel appliances, including a double oven. Freshly painted interiors enhance the inviting atmosphere. The fully finished basement is designed for entertainment, boasting a billiards area, a stylish bar, and a spacious family room. Exterior highlights include a newly constructed expansive deck and a new metal roof with a transferable warranty. Lisle is a charming country community known for its picturesque landscapes and welcoming atmosphere. Residents enjoy a peaceful environment with access to a variety of outdoor activities, including horseback riding along scenic trails, hiking, fishing, and downhill skiing at the nearby Mansfield Ski Club. The property's location offers convenient access to major transportation routes, being not far from Highway 89 and Highway 400, facilitating easy travel to surrounding areas. Additionally, Lisle's proximity to Canadian Forces Base Borden and the Honda manufacturing plant in Alliston ensures convenient commuting options.Experience the perfect blend of modern comfort and country charm at 18 Princess Drivea place you'll be proud to call home. (id:54662)
Exp Realty Brokerage
20 Whippletree Drive
East Gwillimbury, Ontario
This beautiful 3-year-old detached home offers 3163 sqft of luxurious living space with 4 spacious bedrooms plus a den, and 4 modern bathrooms, including a luxurious ensuite. The open concept kitchen is perfect for entertaining, featuring numerous upgrades, and the primary bedroom boasts two oversized walk-in closets for ample storage. A well-designed office space is conveniently located on the main floor. Enjoy the elegance of waffle ceilings in the great room, smooth ceilings, and a carpet-free design throughout the home. Additional highlights include a gas fireplace, upgraded hardwood floors, a separate pantry room, and a bar/coffee counter for added convenience and style. Located on a quiet street, this home is just minutes away from schools, parks, Costco Walmart, cinema, Upper Canada Mall, golf courses, restaurants, Yonge St., and Highway 400/404. This is a must-see home that combines comfort, luxury, and convenience in one fantastic package! (id:54662)
Royal LePage Terrequity Realty
795 Foxcroft Boulevard
Newmarket, Ontario
Impeccably Kept and Meticulously Maintained Quality Built 2180 Sq Ft Aspen Ridge Home on 65 Ft Wide Fenced and Landscaped Lot, Located in Prestigious Stonehaven Estates. Short Walking Distance Schools, Parks & Trails in This Vibrant Community. 9 FT Ceilings & Gleaming Hardwood Floors on Main Level, Fabulous Bright, Spacious Layout With Large Principle Rooms, Open Concept Yet Private Enough For Formal Gatherings. Huge Mostly Finished Basement With Second Kitchen, Rec and Games Room With 3rd (3pc) Bathroom, Perfect for Teenagers, Large Extended Families, In-Law Possibilities or? Storage Galore Throughout home. Main Floor Laundry With Garage Access for easy accessibility (id:54662)
Keller Williams Realty Centres
27 Paradox Street
Vaughan, Ontario
Located in the highly desirable neighbourhood of Kleinburg, 27 Paradox St. is a stunning 4-bedroom, 4-bathroom home that beautifully blends modern elegance with everyday comfort. The expansive, sun-filled living area is perfect for both entertaining and relaxation, while the great room boasts an open-concept layout that ensures a seamless flow between spaces. The main kitchen, combined with the great room, features stainless steel appliances, sleek countertops, and ample storage. Each of the 4 bathrooms is finished to the highest standard, showcasing modern fixtures, stylish tile work, and luxurious details. Step outside to one of the two private balconies connected to the living room and primary bedroom, where you can enjoy serene ravine views while sipping your morning coffee. With its exceptional design, incredible amenities, and prime location just minutes from Highway 427 and Highway 407, this executive townhouse offers a lifestyle of comfort, luxury, and convenience. (id:54662)
Kingsway Real Estate
95 Hartney Drive
Richmond Hill, Ontario
High Demand Richmond Green Area. Open Concept, Bright & Spacious, 9 Foot Ceiling On Both 1st & 2nd Floor. Contemporary Granite Kitchen Counter. Upgraded Glass Shower In Shared Bathroom. Steps To Richmond Green High School, Park, Costco, Shopping, Restaurants. Mins To Hwy 404. (id:54662)
RE/MAX Imperial Realty Inc.
609 - 325 South Park Road
Markham, Ontario
Bright & Spacious Condo in Eden Park II A LEED-Certified Building! Welcome to Eden Park II, a highly sought-after LEED-certified building designed for energy efficiency and modern living! This beautiful 1-bedroom + den condo is hitting the market for the first time, offering a bright and inviting space with south-facing exposure. Freshly painted and featuring engineered laminate flooring throughout, this unit has an open-concept layout with a spacious living and dining area, large windows, and plenty of natural light. The upgraded kitchen boasts quartz countertops and stainless steel appliances, while the bedroom includes a large closet and a walkout to the balcony. The separate den is perfect for a home office or extra storage. Youll also enjoy top-notch building amenities, including: ->24-hour concierge for security and convenience, ->Indoor swimming pool & sauna for relaxation, ->Fully equipped fitness center, ->Party room & visitor parking. Located in a prime Markham neighborhood, you're just steps from Leitchcroft Park and Ada Mackenzie Park. A short drive takes you to Walmart, Shoppers Drug Mart, T&T Supermarket, banks, restaurants, bakeries, gyms, and public transit.Fraser School Ranking: High School St Roberts Catholic School 10/10 Thornlea SS 9/10 Elementary School Doncrest 9.2/10. This is a fantastic opportunity to own a condo in a well-maintained, eco-friendly building with modern comforts and unbeatable convenience. Dont miss outcome see it today! (id:54662)
Century 21 Atria Realty Inc.
75 Cedarvale Boulevard
Whitchurch-Stouffville, Ontario
Absolutely breathtaking board and batten lake house exuding character, charm & breathtaking unobstructed south-facing views with nearly 40' of direct waterfront on Musselman's Lake. This move-in ready 1+1 bedroom home w/ a finished walk-out basement is one-of-a-kind with no detail overlooked. Enter the bright & airy sunken front foyer boasting expansive cathedral ceilings & beautiful built-in cabinetry for all your storage needs. The open concept floor plan takes you to the beautiful yet functional kitchen feat granite countertops, stunning mosaic marble backsplash, chic statement light fixtures and endless built-in storage including pull-out spice racks, pantry cupboards, pull-out garbage & more! The enchanting kitchen seamlessly transitions into the sun-drenched living room perfected with 11' vaulted ceilings and a direct walkout to the sun deck overlooking spectacular panoramic lake-views. If those views weren't enough, the spacious main level primary bedroom with original hardwood flooring, custom-fitted wool carpet, elegant wallpaper and built-in cabinetry also features a secondary direct walk-out to the deck so you can soak up the truly idyllic atmosphere home to serene sunrises and spectacular sunsets! The main level is completed with a beautiful 3-pce bathroom w/ in-floor heating and a bespoke custom built-in office nook with an upholstered bench & plenty of hidden storage! The sun-filled walk-out basement offers a bright and spacious recreation area, an office space with floor-to-ceiling built-in cabinetry/storage, a secondary bedroom with beautiful over-sized windows and a direct walk-out to the backyard and lake. And to top it all off, the expansive insulated detached garage is equipped with hydro, heat and AC making it perfect for hobbyists, car enthusiasts, or a home-based business, and the secondary 11'x11' log cabin with loft (equipped w/ hydro & heat) has 12.5' ceilings for plenty of additional storage! A remarkable piece of paradise in every aspect! (id:54662)
Main Street Realty Ltd.
722a Lake Drive S
Georgina, Ontario
Spectacular Direct Canal Front Custom-Built Raised Bungalow!This stunning all-brick raised bungalow, crafted by a renowned local builder, offers year-round access to Lake Simcoe and is just minutes from Highway 404. Situated on a premium direct canal-front lot, it features a fully remodeled permanent dock, allowing you to park your boat right in your backyard and enjoy the ultimate waterfront lifestyle.Inside, the spacious open-concept layout boasts gleaming hardwood floors, pot lights, and a floor-to-ceiling stone fireplace, creating a warm and inviting atmosphere. Multiple walk-outs lead to an expansive 30 ft x 12.5 ft deck, offering stunning water views.The chefs kitchen is a showstopper, featuring a large center island, Brazilian granite counters and backsplash, crown molding, valance, under-cabinet lighting, and stainless steel appliances, combining elegance and functionality.The primary suite is a private retreat, complete with scenic views, a spa-like 4-piece ensuite, and a walk-in closet with built-in shelving. The fully finished lower level offers above-grade windows, a generous family room, two additional bedrooms with extra-large closets, and an oversized 4-piece bathroom, perfect for guests or family.Step outside to the fully renovated permanent dock, providing seamless access to Lake Simcoe. A newly installed metal roof ensures both durability and modern appeal. Located across from West Park, this home is surrounded by beautiful green spaces and recreational amenities, offering the best of both relaxation and outdoor adventure.Turn-key and move-in ready, this rare waterfront gem wont last long. Dont miss this opportunity to own your dream lakeside home! (id:54662)
Bay Street Group Inc.
35 Gord Matthews Way
Uxbridge, Ontario
This charming 3-bedroom, 3.5-bathroom raised townhome at 35 Gord Matthews Way offers low- maintenance living in a vibrant, family-friendly neighborhood. Located near shopping restaurants, and grocery stores. Beautiful ravine lot overlooking protected land regulated by the LSRCA. With a brick and stone exterior, landscaped walkway, and covered porch, the home has great curb appeal. The open-concept main floor includes a living room with a gas fireplace, a stylish kitchen with quartz countertops, stainless steel appliances, and a herringbone backsplash, plus a dining area that opens to a large deck with sunset views. The spacious principal bedroom includes a walk-in closet and 5-piece ensuite, while two additional bedrooms feature walk-in closets and a shared 4-piece ensuite. Convenient second floor laundry completes the upper level. The fully finished basement offers above-grade windows and a 3-piece bath, den, rec room, and extra storage space. Dont miss this fantastic opportunity (id:54662)
Century 21 Leading Edge Realty Inc.
71 Donnan Drive
New Tecumseth, Ontario
Step into this stunning all brick 2,000+ sq. ft. home, where modern comfort meets timeless elegance! Boasting three spacious bedrooms and three washrooms, this beautifully maintained property features 9-foot ceilings with tons of upgrades, including laminate flooring throughout, oak staircase, and pot lights. The open-concept kitchen is perfect for entertaining, with ample space for gatherings, with quartz countertop and a centre island. Enjoy the convenience of brand-new zebra blinds and a freshly painted main floor, giving the home a crisp, updated look. Upstairs, The Primary Suite Boasts an Oversized Closet And A Luxurious 5-Piece Ensuite. The Bedrooms Are All Generously Sized. Sitting on an oversized lot (32 x 111 ft) in a family-friendly neighbourhood, this home offers both space and privacy. Plus, you're just minutes from Tottenham Village, where shopping, dining, and everyday essentials are right at your fingertips. 3 Piece rough in incld. in basement. This home won't last long! (id:54662)
Royal LePage Your Community Realty



