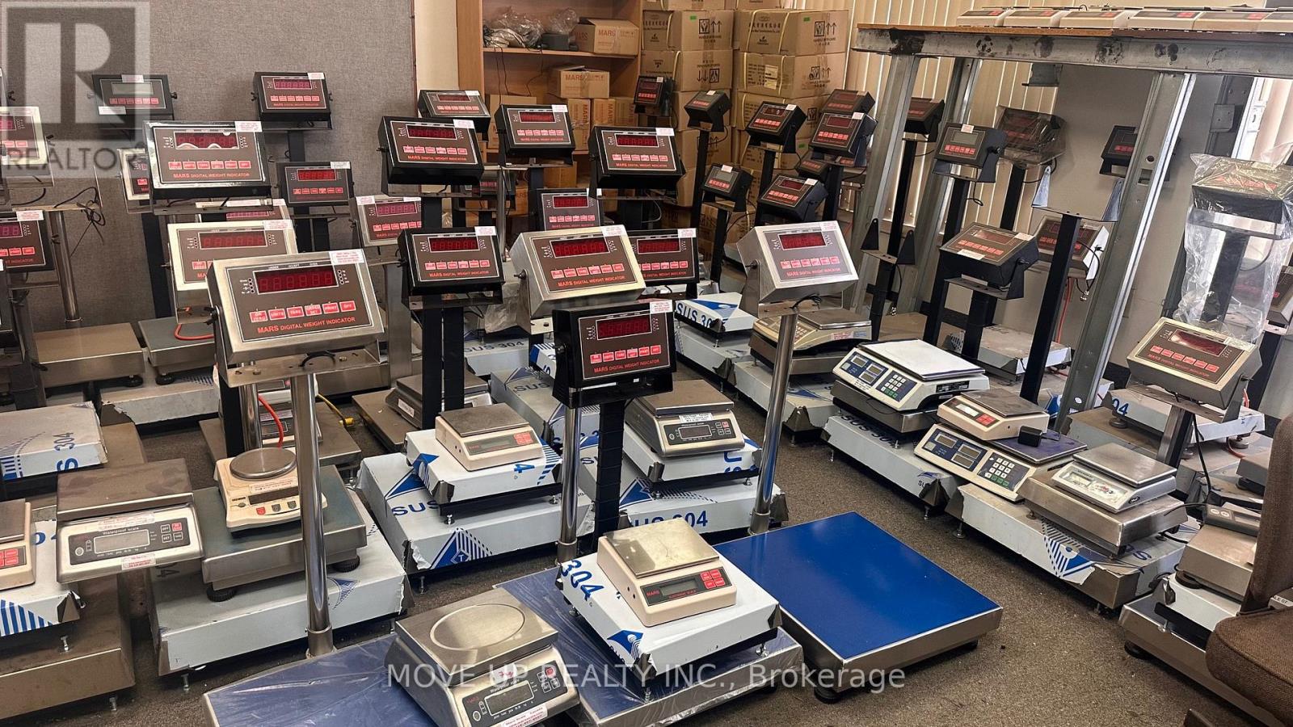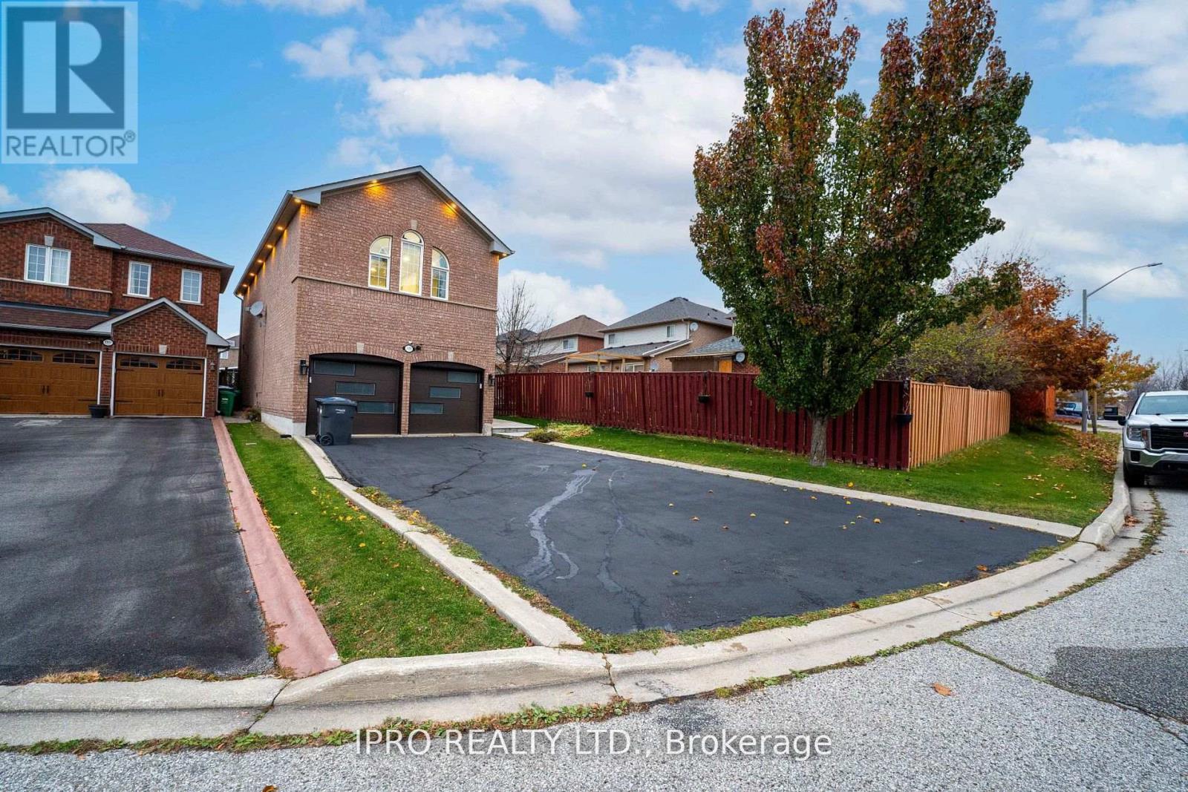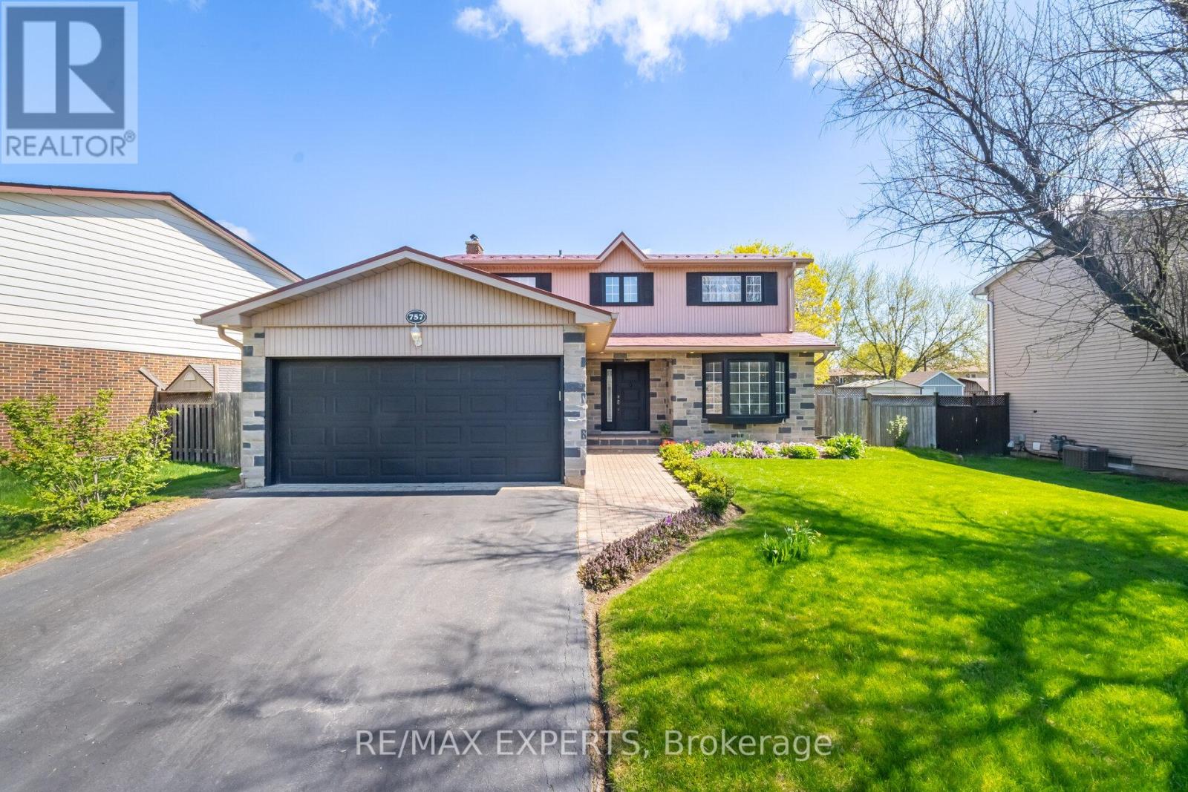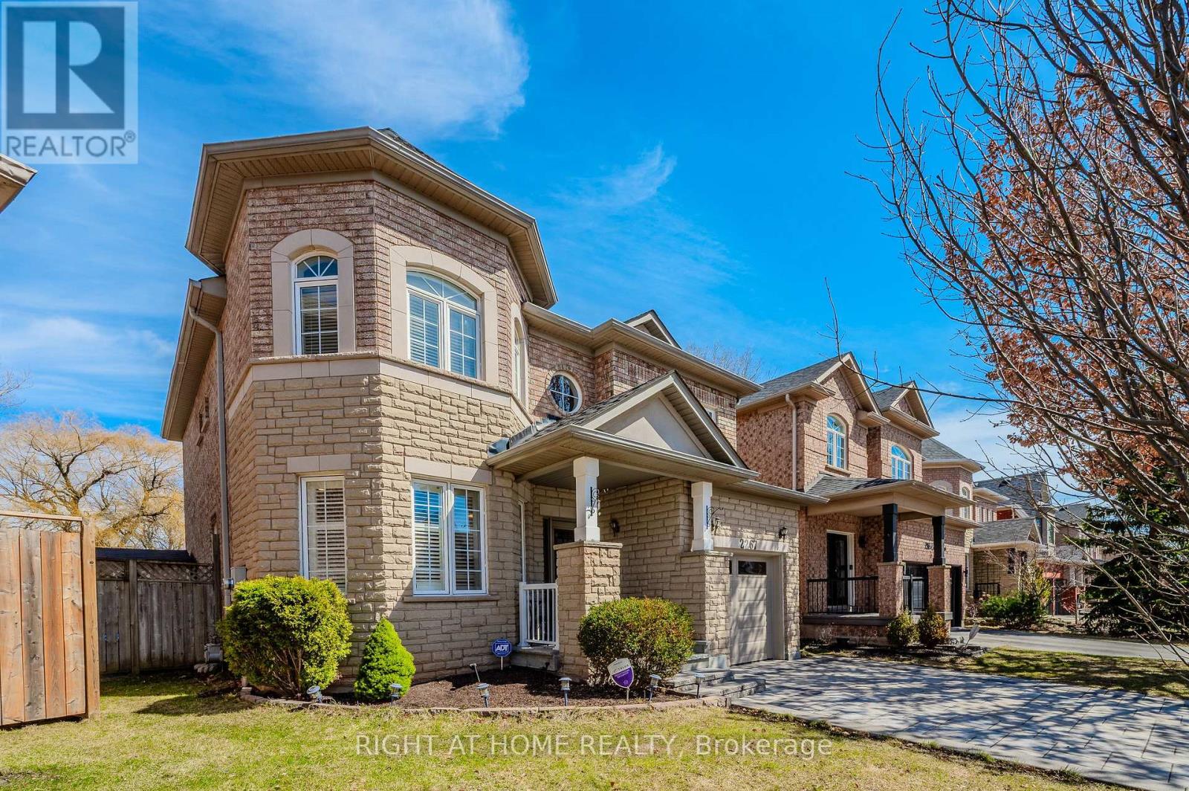697 Petrolia Road
Toronto, Ontario
Mars Scales is a fully certified manufacturer of Electronic Weighing Scales, Precision Digital Balances, Electronic Bench Scales, Electronic Floor Scales, Load Cells, Weight Indicators and Custom Weighing Systems for wide range of weighing applications in the Laboratory, Industrial and Educational markets.Mars Scales also markets Crane Scales, Counting Scales, Retail Price Computing Scales, and Digital Mini Pocket Scales from other manufacturers.Mars Scales offers over 100 different models of electronic scales and digital balances in capacities from 100g up to 50,000lb/25,000kg.All our Weighing Instruments are high quality, heavy duty, reliable and at low cost. Most orders shipped within 24 hours.Mars Scales is offering Wi-Fi (wireless) and / or Ethernet (cables) data collection from numerous weighing stations via LAN (local area network) into a Host (Office) computer.Mars Scales also markets Analytical and Laboratory Balances, Crane Scales, Counting Scales, Retail Price Computing Scales from other manufacturers.Mars Scales offers Digital Balances in capacities from 100g up to 10kg/22lb. All our Balances and Scales are high quality, heavy duty, reliable and at low cost. Most orders shipped within 24 hours.Mars Scales offers over 50 different models of industrial scales and balances in capacities from 100g up to 40,000Lb/20,000kg.All our Industrial Weighing Scales are high quality, heavy duty, reliable and at low cost. Most orders shipped within 24 hours. Garage Truck Level. Equipment, inventory, business van are included in price. Training will be provided. Mars Scale is regestered and certified by Measurement Canada An Agency of Industry Canada. (id:59911)
Move Up Realty Inc.
508 - 2391 Central Park Drive
Oakville, Ontario
Spectacular One bedroom, One bathroom unit. Features: 9ft flat ceiling, dark laminate flooring, upgraded dark-colour kitchen with stainless steel appliances, granite counters and breakfast bar. Spacious bedroom features walk-in closet and oversized windows with plenty of natural light. Ensuite laundry with stacked washer/dryer for your convenience. Freshly painted in designed decor colours. Includes One underground parking and One storage locker. Amenities include Spa, Pool, Gym, Sauna, Party Room. Backing onto parks, ponds & trails. Close to shopping center, GO train, restaurants. Easy access to 403/407/QEW. Real gem in trendy Oak Park. PETS FRIENDLY!! Available Immediately. (id:59911)
Right At Home Realty
76 - 4222 Dixie Road
Mississauga, Ontario
Superb Location at the Eastern end of Mississauga! Welcome to the sought-after Hickory Village Area. Conveniently accessible to a wide range of amenities, highway access, airport, public transit, shopping malls, schools, parks, Dixie GO, & much more! This residence features 3 beds + Den, 3 baths, a finished basement, and is nestled on the quieter end of the complex. Guest parking and outdoor park are just a short walk away! Plenty of guest parking is available throughout the complex. Exquisitely renovated with premium finishes from top to bottom. 9 ft Ceiling. The main floor boasts a welcoming foyer that leads to a spacious den with a walkout to the deck and a landscaped fenced yard. One of the bigger yards in the complex! The den can easily be transformed into a 4th bedroom. Access to the garage from the main floor, how convenient! The second floor showcases an open-concept living and dining space, complemented by a modern kitchen & breakfast area that walks out to the upper deck, overlooking the backyard. The kitchen has a generous amount of counter space, ample storage, & high-end appliances. The primary bedroom features a 3-piece ensuite, walk-in closet, and a Juliet balcony. Numerous upgrades worth mentioning: windows, hardwood floors, California shutters, pot lights, interlock driveway & front porch, exterior stucco, custom garage door with automatic door opener & remote, entrance door, patio railing, staircase & railing, custom counter tops in bathrooms and kitchen, paint, wall moldings, crown moldings, manual retractable awning, and many more! Approx 1,938 sq ft, including finished basement. No rental items & no sidewalk! (id:59911)
Ipro Realty Ltd.
Lower - 442 Broadway Avenue
Milton, Ontario
Legal apartment In an Outstanding Central Location with THREE parking spots and a separate entrance. Located In the Heart Of Milton Spot On A Large Lot (Approx. 66 X 100 Ft). It Is on The Route Of Public Transportation, Walking Distance From Downtown Milton, Shopping Plazas, Milton Mall And Minutes Away From 401. 2 Bedrooms, Large living room, Full 6Psc Washroom, and a separate laundry. Tenants Pay 30% Utilities And Hw Rental (id:59911)
Right At Home Realty
3191 Oakview Road
Mississauga, Ontario
Welcome to this gorgeous four bedroom, four bathroom home nestled in the highly sought-after Plum Tree Park School area, just minutes from the Lisgar GO Station and local shopping, all situated on a quiet child-safe court. With over 3200 sqft of beautifully designed living space, this home has been meticulously upgraded, featuring over $200,000 in premium enhancements. Step inside to discover rich hardwood flooring and LED lighting throughout the home, creating a warm and inviting atmosphere. The open concept design flows seamlessly, showcasing a chef's kitchen with Kitchenaid appliances and quartz countertops, perfect for cooking and entertaining. Custom blinds ensure both privacy and style in every room. The custom-built basement is truly a standout, offering a home cinema room, a wet bar, a game room, making it the perfect space of relaxation and entertainment. Enjoy the tranquility of your professionally landscaped backyard, which is fully fenced and extra deep which offers plenty of space for a future pool. With no sidewalk and extra-long driveway, there's ample parking for your family and guests. The updated garage doors and front door both add a touch of modern curb appeal. This home is ideal for growing families, with both luxury and comfort in a prime location. Don't miss out on this incredible opportunity! (id:59911)
Ipro Realty Ltd.
338 Adams Court
Orangeville, Ontario
Largest Lot on the Street!! Over a 1/4 Acre! Massive Backyard with Inground pool, fully fenced, opens up many opportunities. Come By And See It For Yourself. Fantastic Property in a very Quiet Area. Well Maintained Home that has a lot to offer. Large lower Family area, large bedrooms, updated kitchen w/walkout and pot lights. Very comfortable home. Newer Flooring in lower area. Lots of storage space with large basement .Newer Roof -2022, Hot Water on Demand System, Newer Water Softener with Filtration System, recently paved driveway. natural gas in range/stove/outside BBQ. No Rental Equipment. (id:59911)
One Percent Realty Ltd.
757 Cabot Trail
Milton, Ontario
WELCOME TO THIS GORGEOUS APPROXIMATELY 2,600 SF (1,790 SF ON MAIN AND UPPER FLOORS & APP 800 SF IN THE BASEMENT) 4 BDRM, 4 BATH HOME LOCATED IN THE PRESTIGE AREA OF DORSET PARK IN MILTON, CLOSE TO SCHOOLS, PARKS, AND ALL AMENITIES. THIS HOME FEATURES EVERYTHING FROM NEW WINDOWS, RENOVATED BATHROOMS, RECREATION AREA IN THE BASEMENT, STUNNING LARGE CERAMIC TILES IN THE FOYER AND KITCHEN, 4 EXCELLENT SIZED BEDROOMS WITH A WALK-IN CLOSET IN THE MASTER BEDROOM, AND NOTHING SHORT OF A PRIVATE PARADISE ON THE BACKYARD DECK UNDER THE GAZEBO. FOR YOUR PEACE OF MIND, BESIDES THE NEW WINDOWS, THIS HOME'S FURNACE AND A/C WAS REPLACED IN 2021 WHILE THE METAL ROOF WAS DONE IN 2018 AND HAS A LIFETIME DURABILITY. DO NOT MISS THE OPPORTUNITY TO SEE THIS GEM. (id:59911)
RE/MAX Experts
11 Tormore Road
Caledon, Ontario
Welcome to 11 Tormore Rd situated in a high sought out prestigious neighbourhood in Bolton. This freehold townhome offers three bedrooms, three bathrooms and a finish basement. Open concept main floor finished with built-in fireplace, 9 foot ceilings and hardwood flooring throughout. Kitchen has quartz countertops and stainless steel appliances. Three spacious bedrooms on second floor all finished with hardwood flooring. Smooth ceilings in upstairs hallway with computer/seating area. Primary bedroom has large walk-In closet with 4 piece ensuite. New Oak Veneer stair case (2024) leading to a cozy finished bsmt finished with new laminate flooring, smooth ceilings and pot lights. Enjoy the comfort and style of the fully fenced yard with money spent on new Unilock patio (2024), New Unilock widened driveway (2024),access from garage to backyard. Shows true pride of ownership and is a total gem a must see to appreciate. !!! (id:59911)
RE/MAX Experts
2267 Empire Crescent
Burlington, Ontario
Welcome Home! A rare opportunity to own a gorgeous premium lot, 4-bedroom home in the highly sought after Orchard neighbourhood of Burlington! Step inside and you'll be amazed at everything this home has to offer with over 2,700 square feet of livable space. Your new main floor features endless configuration possibilities with a massive living and dining room. A true eat-in kitchen features ample prep space for your family's best chef and a separate eating area to keep an eye on your little ones finishing their homework. From the kitchen, walk out to your backyard that literally stretches as far as the eye can see! An outdoor paradise awaits as you back onto Bronte creek and a 12-mile walking/hiking/running/cycling trail. Head upstairs for 4 full and oversized bedrooms, no need to fight over who gets the biggest room here! Last but definitely not least, your fully finished basement is an entertainers dream with a full bar set-up plenty of space and will be great for hosting or family movie nights. Your new neighbourhood has everything you'd want: incredibly quiet on your private crescent, 5-minute drive to ample shopping, walk your kids to school on those sunny Spring and Summer days, and for the commuters, you're minutes from the 403 and 407. A true turn-key home, this amazing home awaits you and your family, take a look today and start packing! (id:59911)
Right At Home Realty
805 - 3005 Pine Glen Road
Oakville, Ontario
Everyday, all day you can enjoy south views from your exclusive Penthouse suite. Oversized terrace gives you the outdoor living space you need to feel the fresh outdoors! Brand new unit has never been lived in! Designed and finished with premium plank laminate flooring, sleek modern cabinetry, quartz countertops, under lighting cabinetry, stainless steel appliances, roller shades, 10 ft smooth ceilings. Primary bedroom with terrace access, ensuite bathrm and walk in closet. Open concept Modern kitchen, dining and living areas overlook terrace. Den/2nd bdrm with closet/ washer dryer and terrace access. 1 parking & 1 locker is included. Desired Oakville location, mins from the Bronte GO, hwy 403 and Oakville Trafalgar Hospital. **EXTRAS** one parking, one locker (id:59911)
Harvey Kalles Real Estate Ltd.
805 - 3005 Pine Glen Road
Oakville, Ontario
Everyday, all day you can enjoy south views from your exclusive Penthouse suite. Oversized terrace gives you the outdoor living space you need to feel the fresh outdoors! Brand new unit has never been lived in! Designed and finished with premium plank laminate flooring, sleek modern cabinetry, quartz countertops, under lighting cabinetry, stainless steel appliances, roller shades, 10 ft smooth ceilings. Primary bedroom with terrace access, ensuite bathrm and walk in closet. Open concept Modern kitchen, dining and living areas overlook terrace. Den/2nd bdrm with closet/ washer dryer and terrace access. 1 parking & 1 locker is included. Desired Oakville location, mins from the Bronte GO, hwy 403 and Oakville Trafalgar Hospital. **EXTRAS** Amenities include: gym, library/TV room, private dining area, dog wash, outdoor terrace with fire pits and BBQ stations. (id:59911)
Harvey Kalles Real Estate Ltd.
6872 Wellington Road 30 Route
Maryhill, Ontario
Country living just minutes from Kitchener or Guelph. Welcome to this lovely bungalow on just under 3/4 acre with shed-workshop. This property boasts a covered front porch - updates kitchen cabinets, newer Strassburger windows, furnace 2016, water softener 2020, water heater 2023. Attached single car garage & double wide drive with parking for 6 cars when all the family comes to visit. Relax on your 17x10 deck overlooking pasture fields. New Jet Pump 2024. Tinker away in the detached shop with wood stove. ( Stove as is). This one MUST be seen so DON'T miss it! Open house Sat May 10th from 1-3 pm. (id:59911)
Royal LePage Wolle Realty











