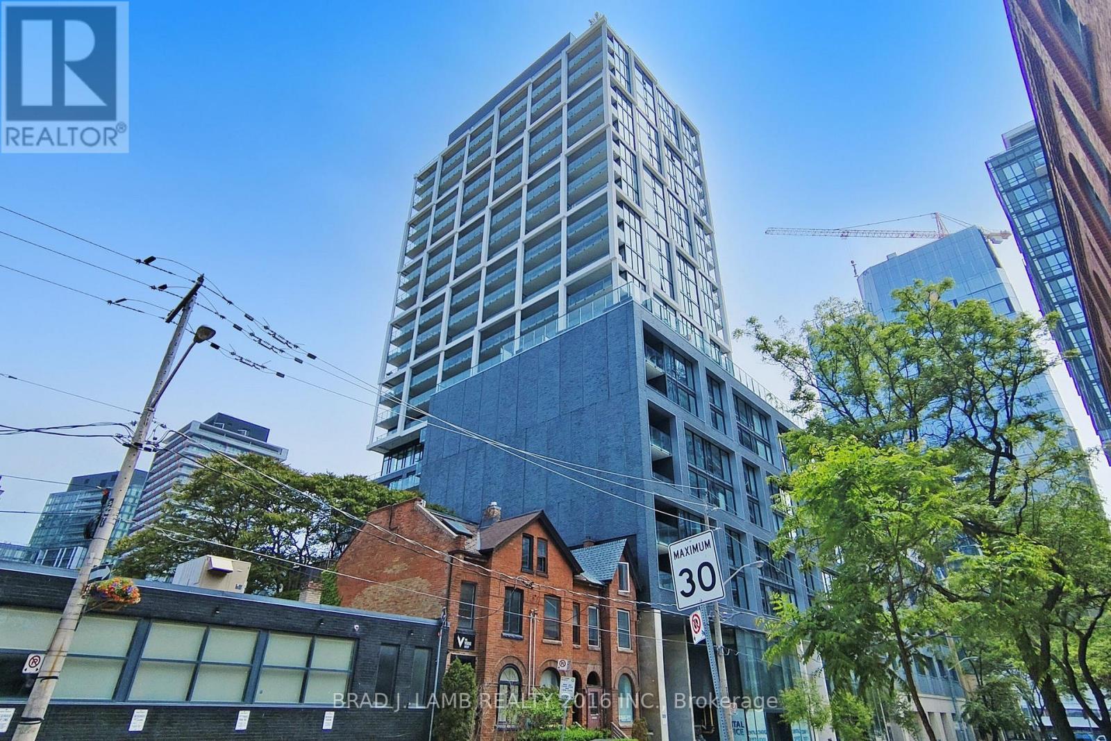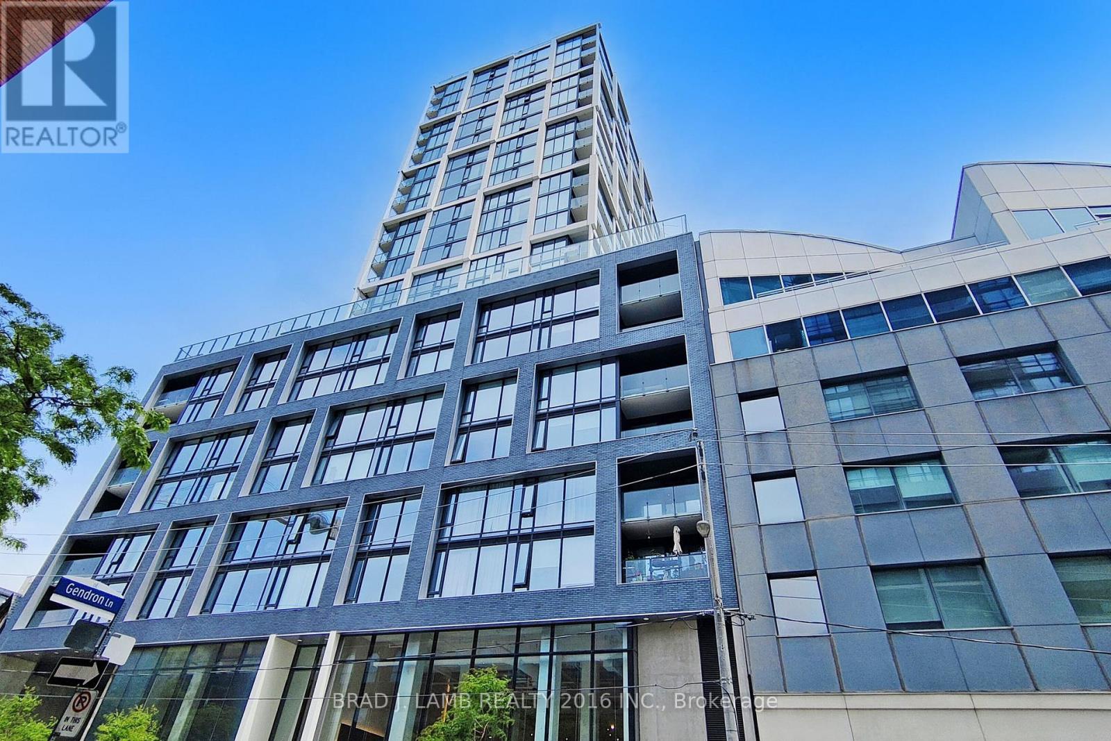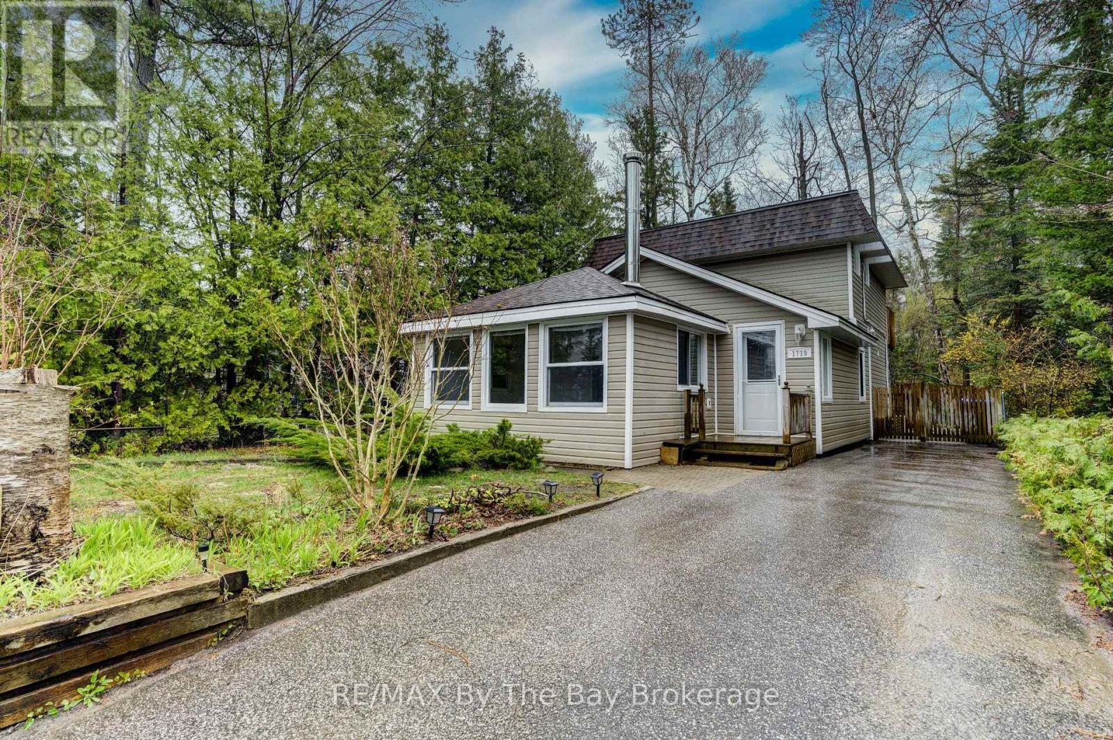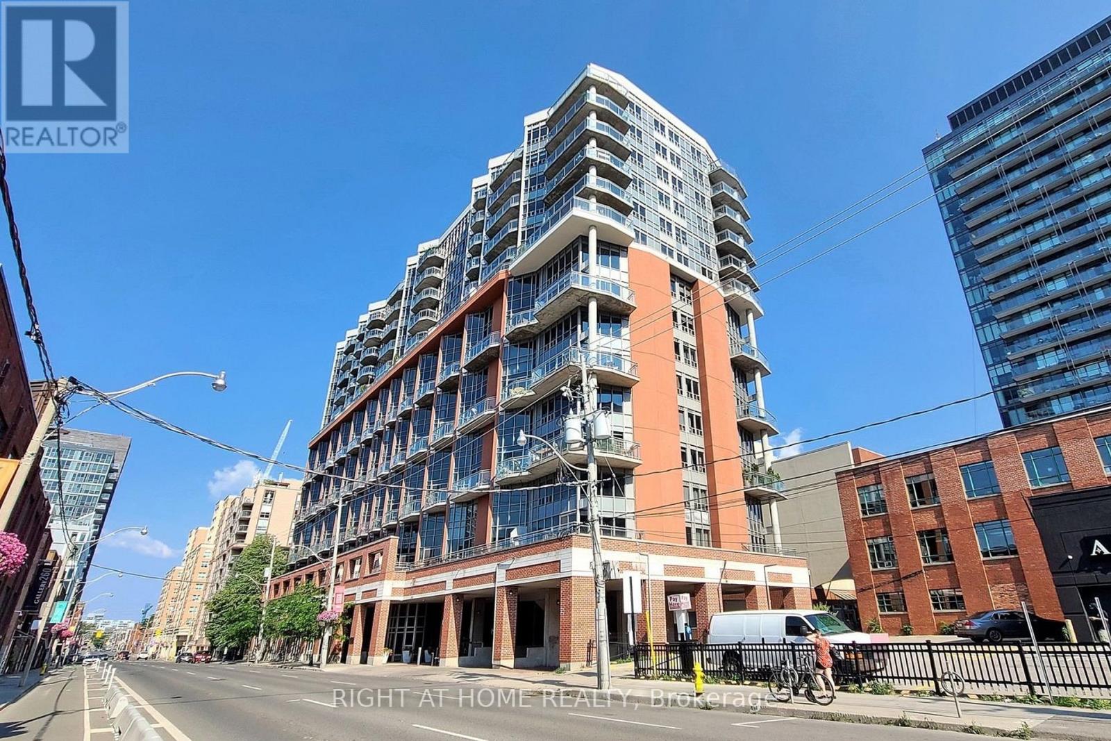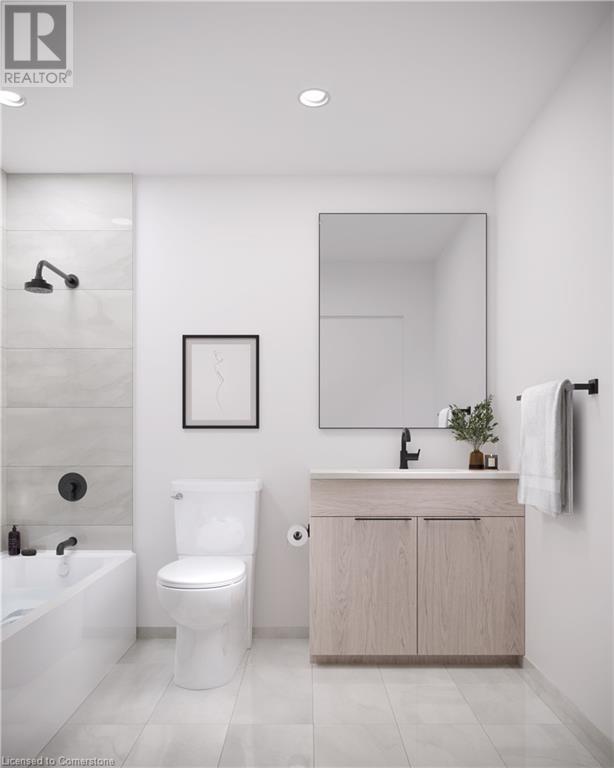305 - 55 Ontario Street
Toronto, Ontario
Brand New, Never Lived In At East 55. Perfect 739 SQ FT. One Bedroom + Den Floorplan With Soaring 9 Ft High Ceilings, Gas Cooking Inside, Quartz Countertops, Ultra Modern Finishes. Ultra Chic Building With Great Outdoor Pool, Gym, Party Room & Visitor Parking. Actual finishes and furnishings in unit may differ from those shown in photos. **EXTRAS** Stainless Steel (Gas Cooktop, Fridge, Built-In Oven, Built-In Microwave), Stacked Washer And Dryer. (id:59911)
Brad J. Lamb Realty 2016 Inc.
813 - 55 Ontario Street
Toronto, Ontario
Brand New, Never Lived In At East 55. Perfect 886 Sq. Ft. Two Bedroom Floorplan With Soaring 9 Ft High Ceilings, Gas Cooking Inside, Quartz Countertops, Ultra Modern Finishes. Ultra Chic Building with Great Outdoor Pool, Gym, Party Room & Visitor Parking. **EXTRAS** Stainless Steel (Gas Cooktop, Fridge, Built-In Oven, Built-In Microwave), Stacked Washer And Dryer. Actual finishes and furnishings in unit may differ from those shown in photos. (id:59911)
Brad J. Lamb Realty 2016 Inc.
256 8th Line South Dummer
Douro-Dummer, Ontario
Beautiful 84 acre estate! Charming 2 storey red brick farmhouse, impressive 3000sqft barn and 3 stall drive shed. Private pond, trails, approx 35 arable acres, 30 acres of hardwood and 15 acres of softwood reforestation. Follow the long picturesque driveway to this heritage farmhouse and original barn that beams classic charm with considerable updates. The barn has been updated with 100amp electrical, re-pointed stone foundation, with its own drilled well, that has been converted to a 3 season recording studio and featured in music video productions including Live! at the Barn. The farmhouse offers over 1900sqft of living space, 3 bedrooms, 2 full bathrooms, updated custom kitchen, formal dining room, living room and den with cozy woodstove + new chimney ('19). Enjoy original woodwork and hardwood floors throughout with updates like new propane furnace (2025), 200 amp electrical, windows ('18-'22) and new shingles ('21). Walkout to the back deck and take in the serene countryside views, explore the trails and streams throughout the forest, watch the sunset behind the barn after a day of bringing your dreams to life on this prime level farmland. Just 5 mins to Norwood, 20 mins to Stoney Lake & Trent Severn Waterway and 30 min to Peterborough. Plant your roots at this incredible country estate! (id:59911)
Ball Real Estate Inc.
1719 Shore Lane
Wasaga Beach, Ontario
IT'S ALL ABOUT LOCATION!!! This 1530 sq. ft. home is located directly across the road from the sandy beach on the shores of Georgian Bay. This charming property offers and open concept living/dining/kitchen/family room area all with hardwood flooring. The kitchen boasts granite counters, the dining area has a skylight to provide some natural light, the living room has wood burning stove and the family room a natural gas fireplace for those cozy winter evenings. The patio doors from the family room open onto a 24' X 30' deck overlooking a quiet rear yard with 2 storage sheds and Quonset shed approximately 12' X 24' on a concrete floor pad with hydro. WOW!! the perfect spot for a workshop or storage. On the second level there are 3 bedrooms all with hardwood floors. The primary bedroom has sliding doors with access to a 6' X 22' deck overlooking the rear yard. Improvements to the home include replacing the upper level deck in 2021, installing a wall mounted air conditioning system on the second level in 2022, replacing the gas fireplace and renovating the 4 piece washroom a few years ago and replacing all of the roof boards and shingles in 2024. Those perfect beach days with unmatched panoramic sunsets will soon be here. Book your viewing appointment now!! (id:59911)
RE/MAX By The Bay Brokerage
#202 - 313 Queen Street W
Toronto, Ontario
Light-filled, attractive, modern and CLEAN industrial-look space at Queen and John Sts. Large windows overlooking Queen St. West. High ceilings, newly renovated. Short walk-up from Queen St., steps to Osgoode Subway, located on a very busy downtown corner. Close to financial, fashion and technology districts. Perfect for cosmetic, health, beauty services, tech offices, showrooms. (id:59911)
Right At Home Realty
320 - 608 Richmond Street W
Toronto, Ontario
Affordable entry into the Entertainment district. Live in the heart of downtown Toronto in this 809 square foot one-bedroom + den condo, perfectly positioned between the vibrant Queen and King West neighbourhoods. This space exudes urban style with a soft industrial feel ... think New York loft meets Toronto edge. Step inside and discover the raw appeal of exposed concrete walls and 9ft ceilings that set the tone for this modern, open-concept design. The spacious layout offers a seamless flow between the living area, kitchen, and den, providing flexibility whether you're working from home or just need extra space for a creative retreat. A nearly 100 sq ft balcony includes a natural gas BBQ connection. With large windows this unit feels open, airy, and connected to the dynamic city around you. The kitchen is sleek and efficient; the bedroom is generously sized with ample closet space; the bathroom is even spacious with built-in linen closet/storage; and the den can easily be adapted to suit your needs whether for a home office, reading nook, or extra storage. Let's not forget the underground parking spot, a rare and valuable find in this neighbourhood. All of this, steps from the best dining, shopping, and nightlife Toronto has to offer. Whether you're hitting up a local café in the morning or stepping out for a night on the town, everything is at your doorstep. (id:59911)
Right At Home Realty
21250 Highway 12
Scugog, Ontario
Located 3 minutes north of Greenbank between Port Perry and Uxbridge; Move in ready! Entirely updated inside and out 3 bedroom bungalow with separate entrance to 2 bedroom lower level in-law suite apartment; bright airy main floor with neutral decor; kitchen with quartz counters, stainless appliances and overlooking living/dining area; vinyl plank flooring throughout main floor; main floor laundry w/stackable washer & dryer. Lower level complete with 2 bedroom 1 Bath in-law suite completed under building permit; vinyl plank flooring. Freshly painted throughout; main floor laundry closet and separate laundry in apartment; Separate detached 20' x 24' garage; driveway easily accommodates 8 + vehicles; property backs to farm fields; Note: This home has been renovated/remodeled with all plaster and insulation removed on both levels and the entire home on both levels spray foamed; new wiring and electrical panel, new plumbing; entire home has new finishes, kitchen, baths, recessed lights, flooring, trim, doors, hardware, soffits/facia and eaves, new roof; new garage built in 2024 complete with with scissor trusses for higher ceiling height with electrical, insulated and white metal interior finished walls and ceilings. New gas furnace, new central air conditioning, new sump pump, new electric hot water tank; new 100 amp electrical panel breakers (id:59911)
RE/MAX All-Stars Realty Inc.
A - 2596 Yonge Street
Toronto, Ontario
Luxury Living In The Heart Of Midtown! This Stunning, Spacious (Over 1000 Sq Ft), Light Filled, Renovated Two Bedroom Apt Has It All! An Amazing Open Concept Living/Dining Rm W/ Large Windows & A Skylight. Newly Renovated Bath W/ Glass Shwr Door & Black Hexagon Tiles. Fresh New Kitchen W/ Quartz Counters, Stainless Steel Appliances & A Walk-Out To A Private Rear Deck For Entertaining. New Laminate Flooring, Light Fixtures & Pot Lights Throughout! Generous Bedrooms W/ Large Closets W/Built-Ins. Fantastic Condo Alternative W/ Incredible Shopping, Dining, Cafes, Parks & Transit At Your Front Steps. Welcome Home! (id:59911)
Right At Home Realty
401 - 255 Richmond Street E
Toronto, Ontario
Unique Spacious 2-Storey Loft in Downtown Toronto (St. Lawrence Market neighbourhood). All-inclusive maintenance fees! Featuring 16ft ceilings Floor-to-ceiling windows. Large living and dining areas, well-equipped kitchen with SS Appliances, unique under-stair storage, and a south-facing Bedroom with an Office Nook Den. Full bathroom, and full-size washer and dryer stack. Ample space for work, rest, and storage. Residents enjoy easy access to amenities including a concierge, gym and sauna, bike storage, business center, and TTC transportation at the doorstep. (id:59911)
Right At Home Realty
5111 Bayfield Crescent
Burlington, Ontario
Welcome to the neighbourhood! This home is located in the sought after Elizabeth Gardens Community. This lovely home, tucked away on a family-friendly crescent has been meticulously maintained and updated. This three-bedroom home is move-in ready. Minutes to top-rated schools, the lake, Burloak Waterfront Park, Skyway Community Centre and amenities that will meet all of your needs. You will enjoy relaxing in the peaceful yard with perennial gardens and a fully fenced pool-sized lot. The spacious white eat-in kitchen (2022) has ample counter space, quartz countertops and stainless steel appliances. Notice the spacious, sun-filled living room with a radiant fireplace and the dining room that overlooks the beautiful rear yard. Upstairs, you will find a large primary bedroom overlooking the backyard and gardens. Two additional, generously sized bedrooms adorn this floor. The main bathroom (2021) has been renovated with double sinks and a convenient, separate bath and shower. The above grade lower level feature a generous-sized family room and gas fireplace. Completing this level is a powder room, Laundry room, garage entry, and an entrance to the backyard. In the basement, you will find a studio with an egress window, a powder room as well as ample storage under the stairs. A utility/workshop, a storage room under the family room rounds out this floor. Everything has been updated including wiring, roof and sheathing (2023) and all bathrooms, HVAC (2011). This home offers incredible living space, whether you are hosting an event for your family and friends or simply seeking some private space on your own. Don’t miss out on this incredible opportunity! (id:59911)
RE/MAX Escarpment Realty Inc.
436 - 5 Hanna Avenue
Toronto, Ontario
Experience luxury living in the heart of Liberty Village with this one-of-a-kind, bright, and spacious two-storey loft. Featuring soaring 17-foot cathedral ceilings and floor-to-ceiling windows, this stunning space is filled with natural light and offers breathtaking, unobstructed views of the city.With 630 square feet of stylish living space plus a 72-square-foot private balcony, this loft is designed for both comfort and sophistication. The open-concept living and dining area flows seamlessly into the lofty ambiance, creating the perfect space for relaxation or entertaining. The one-bedroom loft layout includes two bathrooms, providing added convenience.Parking is included, making this an even rarer find in one of Torontos most sought-after neighborhoods. Dont miss the opportunity to own this exceptional urban retreat! (id:59911)
Skylette Marketing Realty Inc.
4878 Powers Common Unit# 230
Burlington, Ontario
Now selling in the highly sought-after Alton Village in Burlington! This is not an assignment sale—buy directly from the builder with a projected move-in date of December 2025. This beautifully designed condo offers 2 spacious bedrooms plus a den, 2 modern bathrooms, and includes 2 parking spaces. Situated in a vibrant, family-friendly community, this unit combines comfort, convenience, and contemporary living. Enjoy easy access to major highways, top-rated schools, endless shopping options, and fantastic restaurants—all just minutes away. Residents will also love the exclusive building amenities, including a garden terrace with a basketball court, a stylish social lounge, a fully equipped fitness centre, and a fun-filled kids' playroom. Whether you're a first-time buyer, downsizer, or investor, this is an opportunity you don’t want to miss. Experience the best of Burlington living—contact me today to learn more! Photos provided are an Artistic Rendering provided by the Builders. (id:59911)
Platinum Lion Realty Inc.
