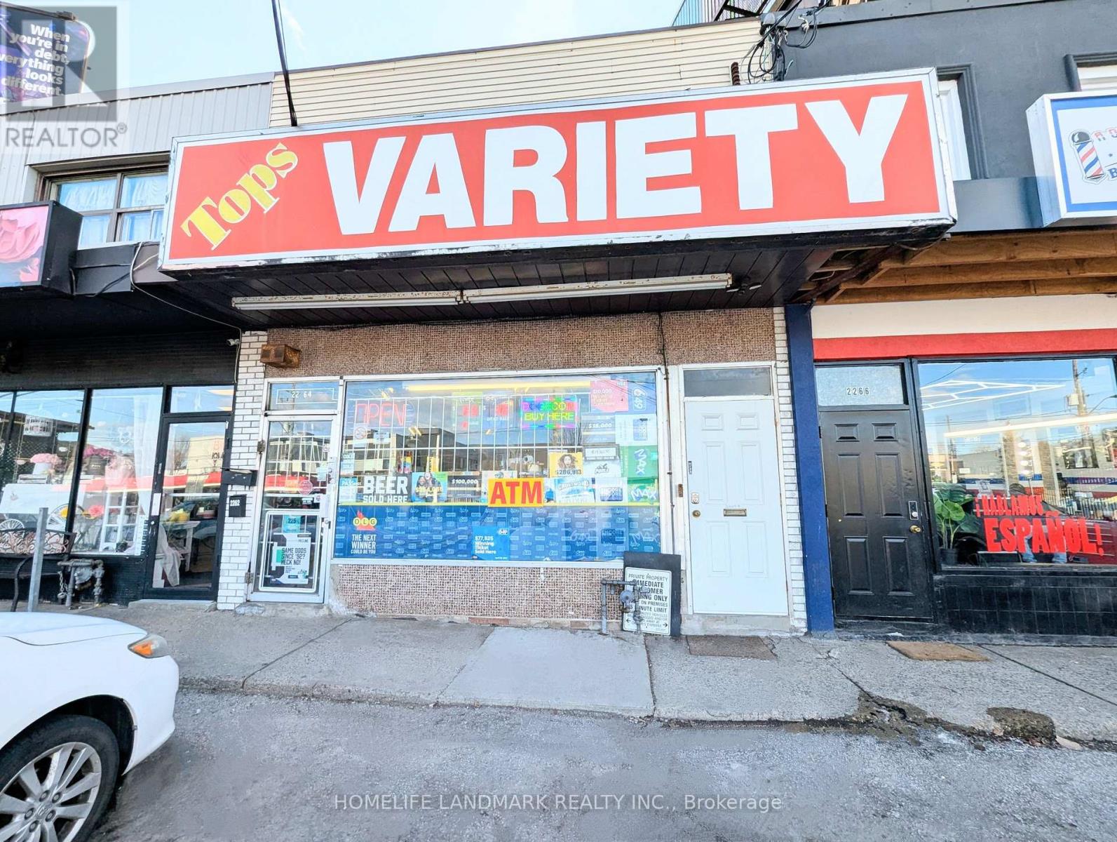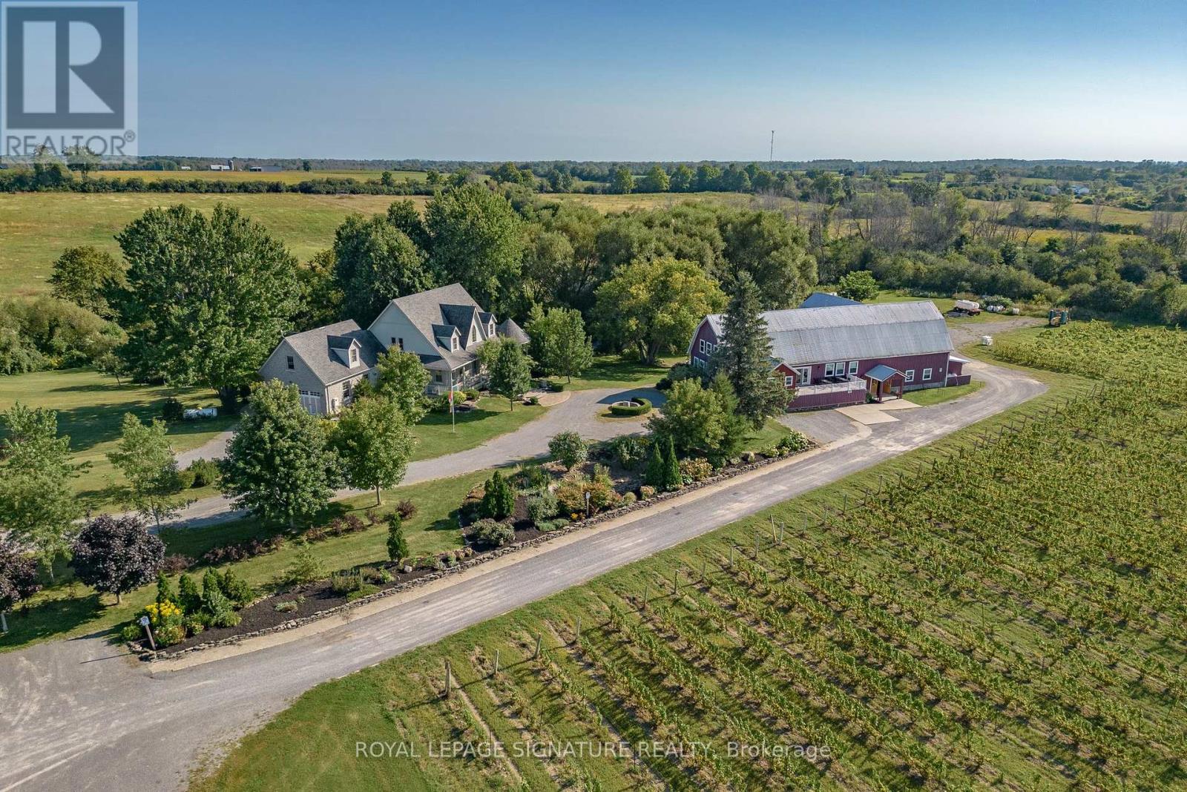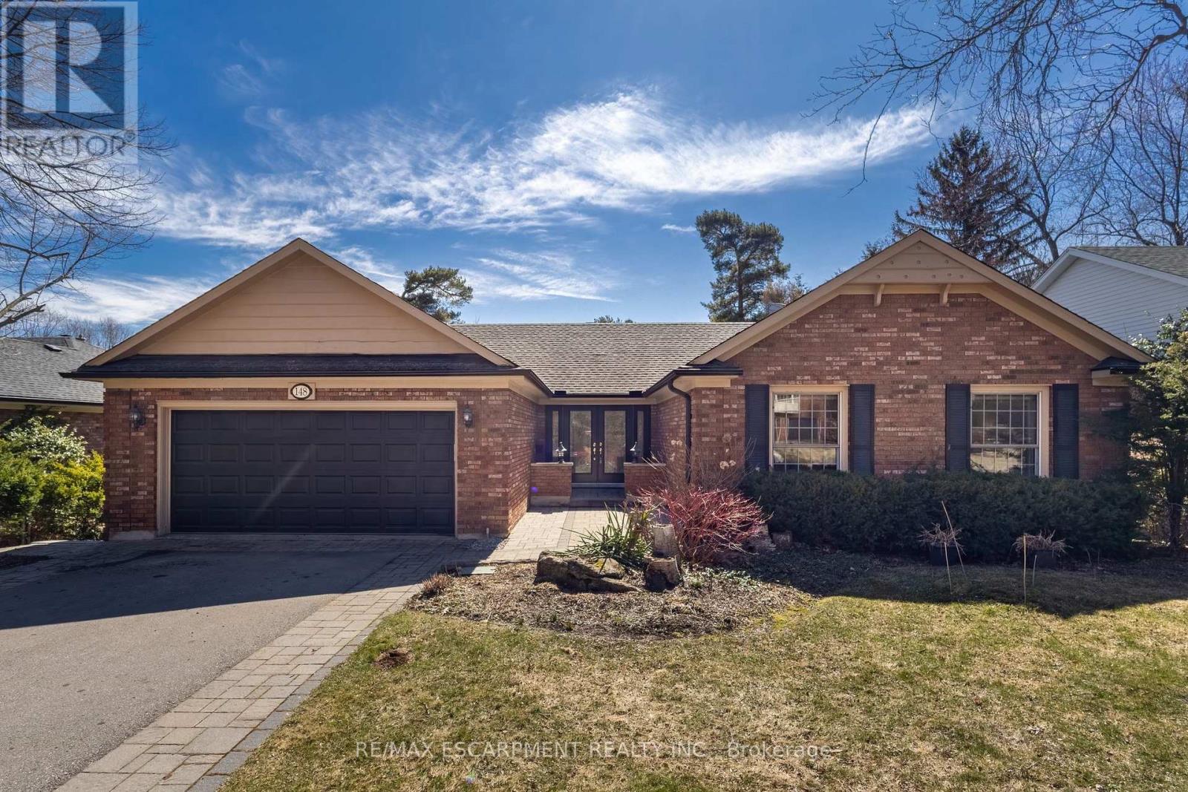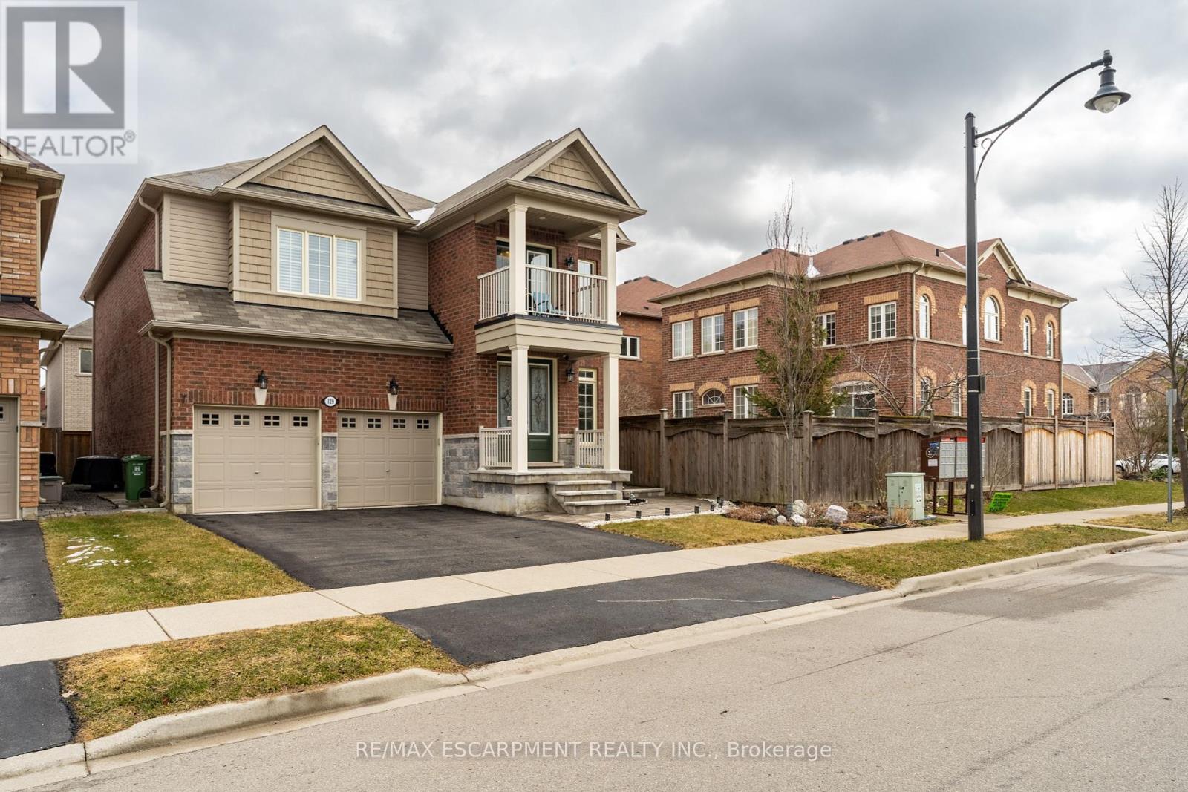1 - 110 Harbord Street
Toronto, Ontario
Nestled in Harbord Village, this brand-new, never-lived-in 3 bedroom, 3 bathroom suite offer sunmatched convenience with top dining steps away. The kitchen shines with high-end Kitchen Aid appliances, Caesarstone countertops, a stunning backsplash, and a spacious island for cooking and entertaining. White oak wide-plank floors and railings add warmth and sophistication throughout. Sunlight pours through expansive windows and skylights, filling the space withnatural light. Enjoy soaking up the sun on your own private rooftop terrace. High ceilingsthroughout enhance the open ambiance. Convenient in-suite laundry, pot lights, and elegant fixtures complete the suite, with three spacious bedrooms designed for flexible, functional living. ** STREET PARKING AVAILABLE ** (id:54662)
The Agency
2264 Keele Street
Toronto, Ontario
Attention all business searchers: Excellent Convenience Store Business for sale due to the owner's retirement. Running business for more than 30 years, with the same owner for more than 11 years. Excellent location. Busy plaza, heavy traffic and solid customer base. Average gross sales: $12,000/Wk. Cigarette 50%. Varieties 30%. Beer & Wine 20%. Beer and Wine sales are increasing day by day (No direct liquor competitions around). Lotto commission: $3,200/Mth. Other Income: $900/Mth from Bitcoin, ATM. Long lease: 5+5 Years Option. Rent: $4,000/Mth. Profit will be increased with extended business hours. Extra income can be generated from gift Items, key cutting and lots more. Basement included as Storage & extra space. Possibility of another rent income or own residence after Basement renovation. Lots of potentials with a new business owner. No franchise fee or royalty. Inventory is extra. Please do not visit the premises directly; contact the listing agent first. Financial statement and Equipment list is available after accepted offer. (id:54662)
Homelife Landmark Realty Inc.
91 Natalie Place
Toronto, Ontario
Location, Location, Location!!! Stunning, Light Filled Freehold Semi-detached Home in the center of lovely Leslieville. 3+1 bedroom, 4 washrooms, Steps to shops, bank, restaurants, schools, parks and community center, TTC one bus to downtown center. Short drive to Lake Ontario and beautiful beach, quick drive to Highway DVP. This lovely house built in 2001, the Owner takes good care of the house, Newer Roof and hot water tank within 3 years. Main floor has 9 ft ceiling height, hardwood floor, through eat-in kitchen can walk out to back yard and double car parking. Second floor has two large bedrooms and one full bathroom. Master bedroom on third floor, luxury ensuite bathroom, double closet, walk out to balcony. Finished basement has one family room and one bedroom, one washroom, above grade window. Private Low Maintenance Landscaped garden with beautiful flowers through Spring, Summer and Autumn. (id:54662)
Homelife New World Realty Inc.
Ph33 - 68 Corporate Drive
Toronto, Ontario
Luxurious Tridel Consilium II! The Best Se Corner Unit With Spectacular & Unobstructed Lake & City View. Approx 1,100 Sq.Ft. Spacious 2+1 Bdrms And 2 Full Baths, 9 Ft Ceiling height & 10 Ft Ceiling By Main Windows, Walk-In Closet In Master Bd, Large Solarium with slide door can be used as 3rd bedroom or Office. Well Maintained Bldg, 24Hr Gatehouse, Super Rec Centre With Indoor & Outdoor Pool, Sauna, Tennis Court, BBQ, Bowling, Squash Crt, Billiards Rm, Party Rm, card room, Gym, Ping-Pong, Guest Suite, Plenty Visitor parking. steps to Scarborough Town center,, Shopping & Restaurants, Ttc, hw 401, one bus to UT Scarborough campus and Centennial College. **EXTRAS** Fridge, Stove, Washer & Dryer, Microwave, B/I Dishwasher, All Elfs, Window Blinds. (id:54662)
Homelife New World Realty Inc.
414 - 9 Tecumseth Street
Toronto, Ontario
Discover the perfect blend of comfort and convenience in this stylish 1-bedroom + den condo, nestled in one of Toronto's most sought-after neighborhoods. Boasting 9 high ceilings and a fully open-concept living space, this unit offers a bright, airy atmosphere with seamless access to a private balcony. The den is ideal for a home office or guest area, while the modern kitchen features quality stainless steel appliances and ample storage, making everyday living effortless. Located in a prime downtown neighborhood with a Walk Score of 99, you're just steps from restaurants, cafes, grocery stores, parks, and entertainment. Plus, with easy access to transit and major highways, commuting is effortless. (id:54662)
Royal LePage Your Community Realty
46 Stapleton Road S
Prince Edward County, Ontario
Award Winning Hillier Creek Estates Winery with Wedding/Event Venue & Custom Home with an STA (Short Term Accommodation) License-Home Owner Occupied, nestled in the heart of Prince Edward County's Wine Country, situated on a stunning 48 acres. It fronts on to Loyalist Parkway (Highway 33), one of the County's sought-after winery & beach routes. The Breathtaking 3800 sq ft Custom Home 4 bdrm, 6 bathrooms won two national awards, placing second for Design and Efficiency. Cherrywood Kitchen Cabinets, Brazilian Soapstone Kitchen Counters. Beautifully restored 1860 barn with tasting room, wedding/event venue for 100+ people, and production facility. That's not all-enjoy the patio with wood fired pizza oven too! Liquor license for 205 People may be available with application. The very appealing home with cathedral ceilings & wrap-around deck has its own dreamy living quarters as well as separate staff quarters and offices. Relax and enjoy the beauty of the gardens, landscape, creek & wildlife. Live where you love to visit! The asking price is for the land & buildings-asset sale. Great opportunity for business or hobby farm! **EXTRAS** Only 20 minutes to Sandbanks Provincial Park, 2 hours from Toronto. 10 minutes to Wellington. Winery established in 2010. Owners wish to retire. Great opportunity! Showings on request. (id:54662)
Royal LePage Signature Realty
63 Seneca Avenue
Hamilton, Ontario
DO NOT MISS THIS ONE! This 3 bed, 2 bath bungalow on AMAZING lot in a 10+neighbourhood is a MUST SEE! This home offers great curb appeal, concrete drive with plenty of parking and a double car garage. Main living space offers an open flow perfect for entertaining. The Kitchen as beautifully updated with durable counters, S/S appliances, plenty of white cabinets and a tiles backsplash. The Din Rm offers extra storage with a buffet serving area w/cabinets and there is a walk-out to the spacious back deck extending your entertaining space. There are 3 bedrooms and an updated 4pce bath and for extra convenience a mudroom with Kitchen, garage and back yard access. The basement is complete with a large Rec Rm/Gym and a beautiful 3 pce bath and still plenty of storage. Prepare to be wowed by the size of this backyard, enjoy it with the great set up it currently has including a hot tub for relaxing evenings under the stars. This could also be a backyard oasis with a pool, play structure and still plenty of room for the kids to play. This home checks ALL the boxes! (id:54662)
RE/MAX Escarpment Realty Inc.
50 Balladry Avenue
Stratford, Ontario
This brand-new, never-lived-in townhome by Reids Heritage Homes is located in the desirable Poet & Perth community of Stratford. This modern three-story townhouse features three generous bedrooms, three full bathrooms, and an additional half bath. With its contemporary design, this home is ideal for families, professionals, or investors. Seize the chance to move into a turnkey residence in a thriving neighborhood! (id:54662)
RE/MAX Professionals Inc.
101 - 185 King Street N
Waterloo, Ontario
This active coffee and sandwich shop is located right next to Wilfrid Laurier University. Recent upgrades have been made, including the addition of new equipment. The shop spans approximately 600 square feet, with a lounge area available for customer use. All current equipment is included in the sale price. The monthly rent is $3,250 + HST (including TMI), with 3 years left. Lots of Foot traffic in and our Wildfred Laurier University Waterloo. Usage of common area with 30+ more seating ideal for study and dine. Tons of potential with the right operator. (id:54662)
Cityscape Real Estate Ltd.
31 Hearn Avenue
Guelph, Ontario
Charming Red Brick Home in Guelphs Junction Area! Welcome to this well-loved 3-bedroom, 1-bathroom red brick home in the heart of Guelphs desirable Junction neighborhood! Perfectly situated near beautiful parks, a popular brewery, excellent schools, and convenient transit options, this home offers both charm and potential. Get creative with the hardwood floors throughout the home, and envision the potential of re-sanding these floors and staining to your desired taste. This home welcomes you with high ceilings and an abundance of natural light, creating an airy cozy environment. Out back you will enjoy a lovely serene property backing onto Howitt park, completed with a fully fenced in yard, great for your pets to roam around in stress free. Ideal for first-time home buyers or those looking for a renovation project, this property is brimming with possibilities. Featuring classic character and a solid foundation, its ready for your personal touch to make it truly shine. Whether you're looking to update and modernize or simply settle into a welcoming community, this is an opportunity you won't want to miss! Book your showing today and explore the potential of this fantastic home! Sold as is where is , no warranties or representations made. (id:54662)
Shaw Realty Group Inc.
148 Briar Hill Crescent
Hamilton, Ontario
Fantastic sprawling bungalow boasting over 3,500sq of finished living space in sought after Ancaster Heights neighborhood. Main floor features living room / dining room combination with hardwood flooring, wood burning fireplace and floor to ceiling windows. Walk out to expansive deck overlooking the private backyard. Kitchen offers white cabinetry, granite counters and breakfast bar. 3 bedrooms, including large primary with 4-piece ensuite with access to deck. Fully finished walk-out basement includes 4th. Bedroom, 3-piece bath, recroom with gas fireplace, office, laundry and huge storage room. Private yard with stonework , gardens and so much more! Close to the 403, Link and amenities galore. (id:54662)
RE/MAX Escarpment Realty Inc.
129 Fingland Crescent
Hamilton, Ontario
Impeccably maintained and updated four bedroom Aspen Ridge "The Hopkins" model offers over 2,700 square feet and 100k+ in upgrades! Fabulous street in family-friendly Waterdown, just a short walk to schools and YMCA. Welcoming first impression with beautiful landscaping, stone front steps and pathway to the backyard. Carpet-free home with upgraded tiles and red oak engineered hardwood throughout. Thoughtfully designed kitchen offers high-end stainless steel appliances, center island, sparkling light fixtures, under-cabinet lighting, granite countertops, timeless herringbone backsplash, extended kitchen pantry, pot drawers and soft-close cabinetry. Spacious great room with tray ceiling and gas fireplace and oversized dining room offer lots of room for entertaining. Notice the mudroom and inside entry to double garage. Hardwood and wrought iron staircase to upper level. Enormous primary bedroom with oversized walk-in closet and built-in organizer. Tranquil ensuite with enlarged frameless glass shower, soaker tub and double sinks. There are three more bedrooms on the upper level (one bedroom with private ensuite), main bathroom and laundry room. Notice the fourth bedroom has been opened up to create a loft space and features a closet plus a walk out to an enclosed balcony. Unfinished basement (with 3 piece rough-in) offers approximately 1,200 square feet of bonus space to make your own. Fully fenced backyard with professionally installed stone patio. Don't overlook the HunterDouglas Silhouettes window coverings, California shutters, 8 exterior patio doors with retractable screen door and built-in Paradigm in-ceiling speakers in kitchen and dining room!! You don't want to miss out on this home! (id:54662)
RE/MAX Escarpment Realty Inc.











