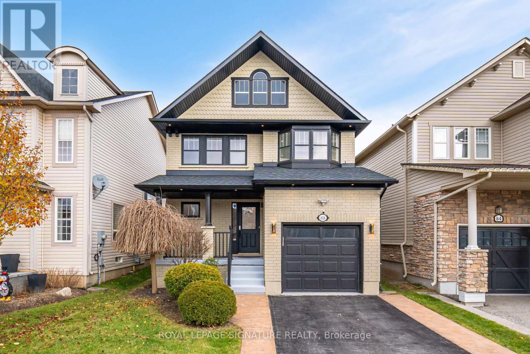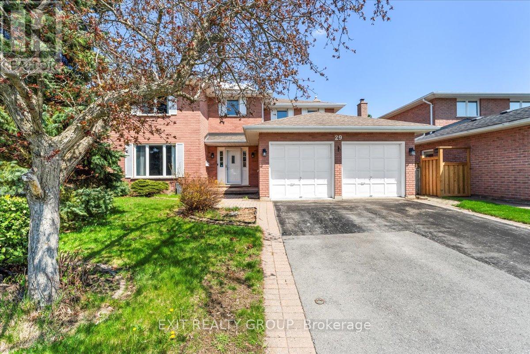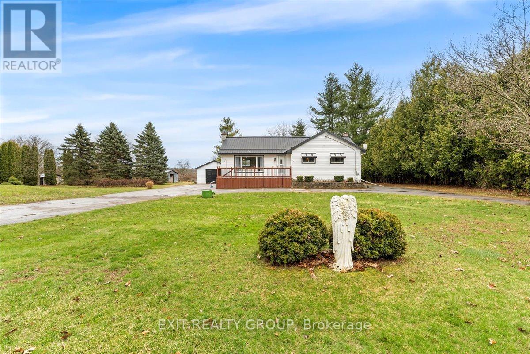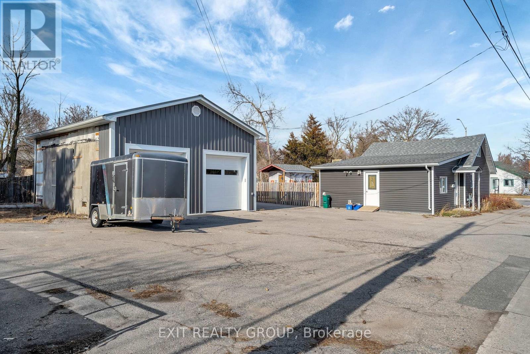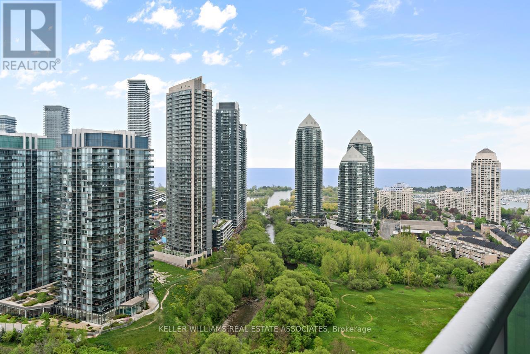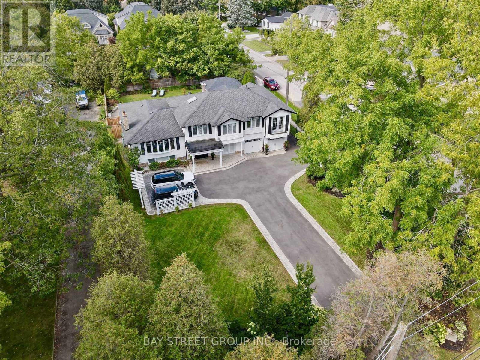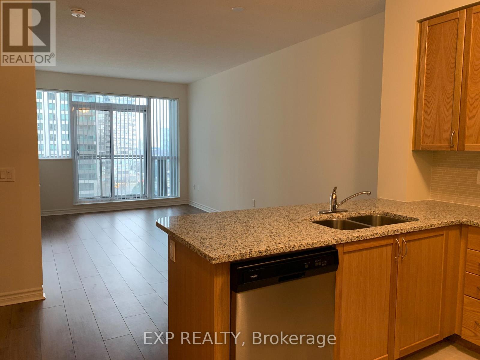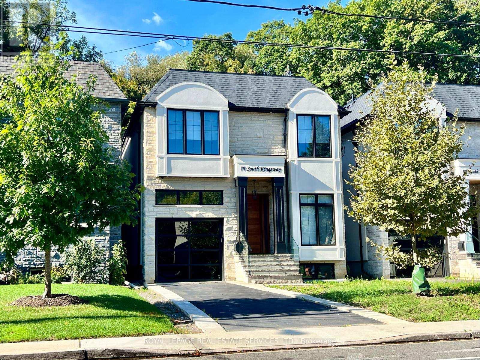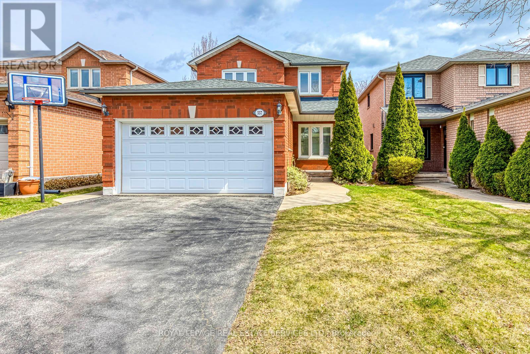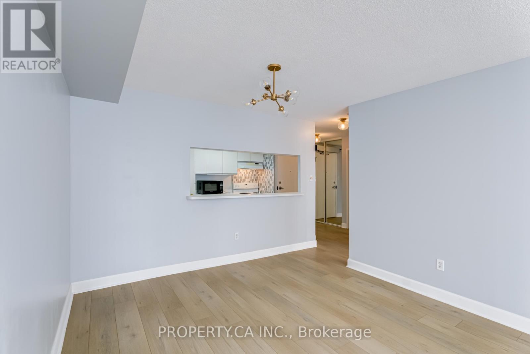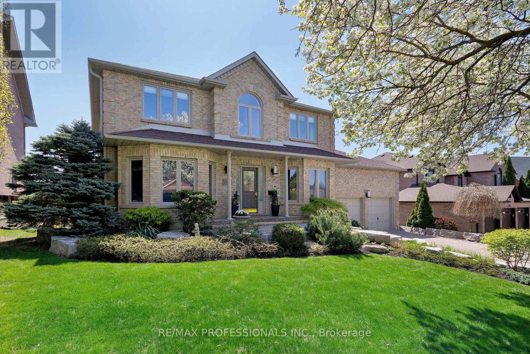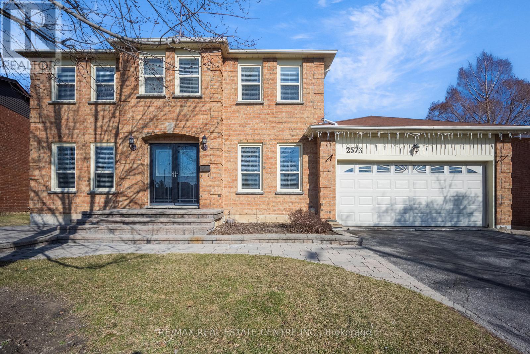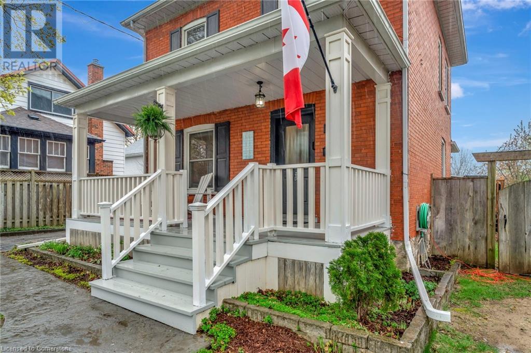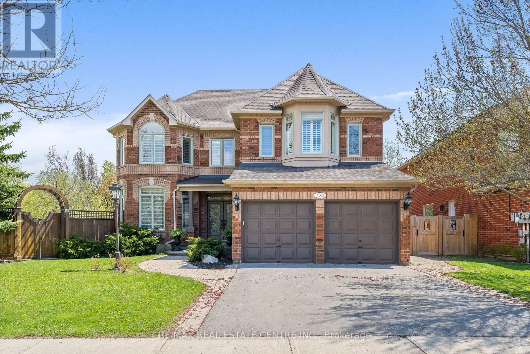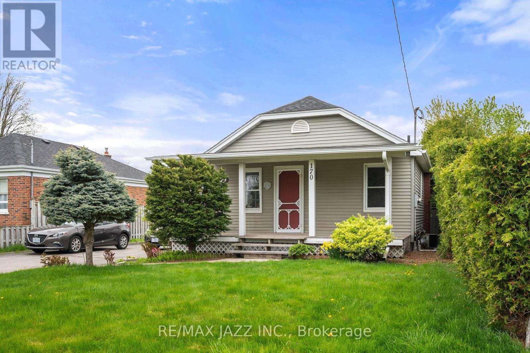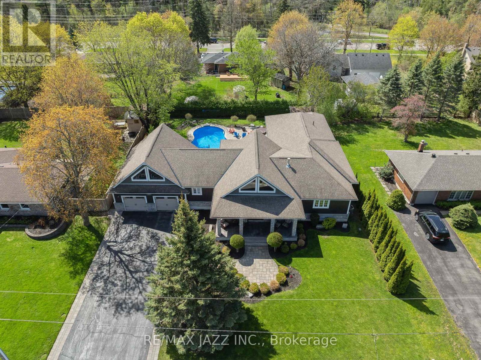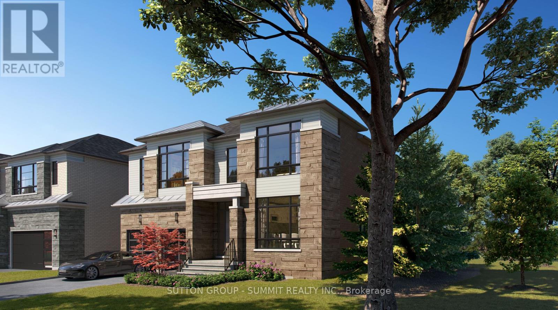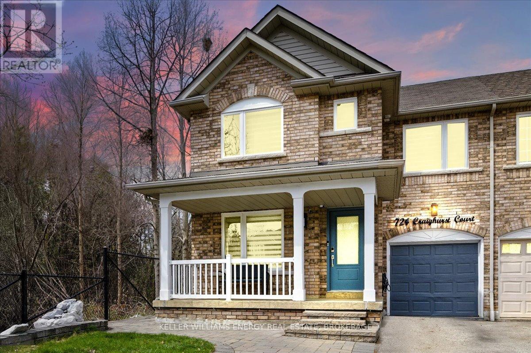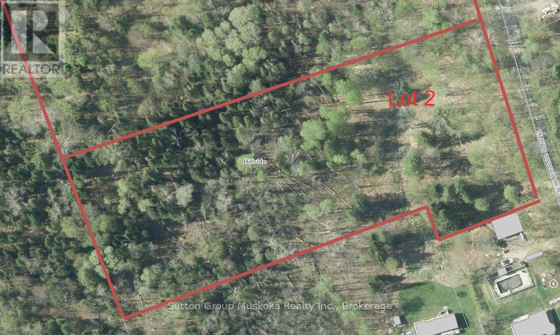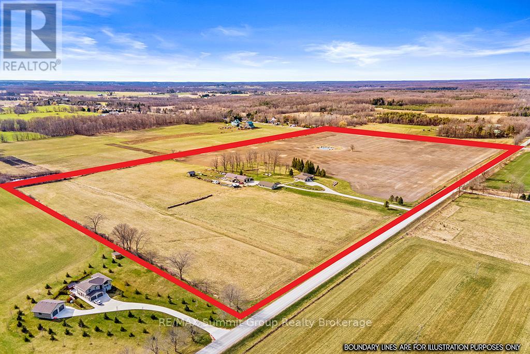15 Andrew Crescent
Quinte West, Ontario
Welcome to 15 Andrew Crescent, located in Quinte Wests most sought-after family neighborhood. This brand-new, Staikos-built 1695 sq. ft. Butternut model bungalow offers 3 bedrooms, 2 bathrooms, and a double car garage. The kitchen will feature soft-close cupboards, quartz countertops, and an eat-in island. The primary bedroom boasts a walk-in closet and ensuite bath for added privacy and convenience. Main floor laundry is ideally located in the mudroom, at the entrance of the garage. The entire home is beautifully finished with an all brick exterior. Perfectly situated, this home is close to schools, bus routes, just 10 minutes from 8 Wing Trenton, and 5 minutes from Highway 401. The open-concept basement is ready for your personal touch. (id:59911)
Royal LePage Proalliance Realty
1805 Mcgillivray Road
Highlands East, Ontario
Paudash Lake! Amazing 2 bedroom, 1 bathroom cottage with 188 feet of frontage. The cottage is nice and cozy with good privacy from the neighbours. There is a covered screened deck off to the one side, and the other side has a walkout from the dining room to the larger deck where you can enjoy your meals with a view of the lake. There is a sitting area to the side of here with a small level grass area for activities. Shingles were replaced in 2020. All windows and sliding doors were installed in 2016. This property has great swimming with deep clean water off the dock. The waterfront shed is powered and the shed by the driveway is as well. This is a rare find on Paudash! (id:59911)
Ball Real Estate Inc.
902 Valleyview Drive
Peterborough West, Ontario
Welcome to one of the most sought after areas of Peterborough, located on a peaceful quiet street; minutes to the hospital, great schools and as a bonus, the property abuts Jackson Park. This Cape Cod style home is perfect for a family, offering 3 good sized bedrooms, 2 full renovated bathrooms, fully finished basement, hardwood floors, large driveway, and large deck on an impressive 80 X 210 lot. Lovely landscaping, mature trees, gardens and soffit lighting elevate this homes curb appeal. The main floor features 2 walkouts to the deck, an eat-in kitchen and large dining room. The living room has lots of natural light and a cozy fireplace with custom made bookshelves on either side. The location is a 10, this home is a must see; it wont last long. A pre-inspected home. (id:59911)
Century 21 United Realty Inc.
88 Spring Creek Drive
Hamilton, Ontario
This charming and cozy 3-bedroom home with a fully finished basement is ready for its new owners. Lovingly maintained by a non-smoking, pet-free family, the home has been modernized with stylish updates. Exterior Upgrades: Sag Harbor Grey finish, matte black garage door, new roof shingles, and LED exterior lighting. Garage Enhancements: Freshly painted walls, epoxy floor, and metal shelving for storage. Safety & Convenience: Anti-skid porch and stairs, automatic garage door, Wi-Fi-enabled thermostat and switches, biometric smart lock, centralized vacuum, and Wi-Fi-enabled cameras around the house, allow to monitor when kids get off the bus. Interior Updates: Fresh white walls, updated kitchen cabinets, LED pot lights, and energy-efficient flush LED fixtures. CAT5 Ethernet cabling provides wired LAN in every room, eliminating Wi-Fi dead zones. Outdoor Space: Backyard gazebo with privacy screens. Great School District 10 Min Drive to Go Station Aldershot. Move-In Ready: Professionally deep cleaned, including laundry vents. Steps from a school bus stop and 2 minutes to Cranberry Hill Park. Close to major highways (403, 407), Aldershot GO Station, and Brant Street Pier. The pics depicts virtual staging. (id:59911)
Royal LePage Signature Realty
40 King Street W
Cobourg, Ontario
Seeking Star Tenant for this urban sanctuary in Cobourg's Feel Good Town. Exclusive opportunity. Beautiful 2-Floor townhome style suite in immaculate, fully-renovated character building overlooking a boutique downtown just a 4 minute Stroll to the Beach, Marina, Yacht Club, Esplanade & Boardwalk. Suite is built into the Upper 2 floors with glass doors out to an 800 Sq Ft Rooftop Patio of your own. Professionally Renovated and designed for the owners of the business below. It has had a very light footprint only used occasionally. Designed with a contemporary yet classic decor and using the best of quality finishes. Well-suited for a live work space. Perfect for entertaining. This desired location is set in a beautiful tourist town. The VIA station is 1Blk N & 100 km to Toronto. You will love being on the Penthouse level in a lofty, very large unit with quality custom craftsmanship: Canadian maple Hardwood floors, Vaulted ceilings, Contemporary Kitchen & Baths, B/In Cabinetry, Barn Doors. A sitting room with Quaint Arched windows beams in natural light from the South side on both floors with views over a vibrant historic streetscape to the lakefront. The Northside living room enjoys Glass Doors walking out to a private 800 sq ft Rooftop Terrace. There is a direct private Entrance on King St & a back private Entrance from the parking area. The Open-Concept living/dining room/kitchen is airy and bright. There is 1 Bedroom on this floor plus a Modern 4-piece bath. Built-in storage cupboards & central vac add convenience. Up a very wide stair case to the top Floor you will find a luxurious, oversized, Primary BR Suite with a Laundry/Bath combo & Walk-in Closet with barn doors & built-in storage & shelving. Includes 2 Parking Spaces & SS appliances for tenant use. Tenant to pay Heat/Hydro/Water (sep metres) & provide references/credit report/employment letter. You must see this beautifully finished urban space! (id:59911)
Century 21 All-Pro Realty (1993) Ltd.
2170 County Rd 2
Otonabee-South Monaghan, Ontario
Living The Country Dream, 10 Acre Farm Boasts Privacy, Min to Peterborough & 115! Enjoy gardening & deeper appreciation for the natural world. Features a mix of seclusion & accessibility. This exceptional all-brick, updated bungalow boasts an attached garage, a substantial barn, and a garden shed, ideal for a hobby farm. Home offers a bright living room, a stylish country-style kitchen w/ Wood stove & hardwood floors. The finished W/O basement allows for in law potential! Multi-level deck overlooking the in-ground pool with Newer Gazebo for Shade & Entertaining & flower gardens provide an ideal setting for relaxation & entertainment. Incredible views across the road when the wheat is planted & the sun is setting, showcases fields of gold. Nature enthusiasts, potential for horseback riding, cross country skiing, ATVing & Dirt biking, on your 10 acre hobby farm or at the nearby conservation Authority. (id:59911)
Mcconkey Real Estate Corporation
4 - 227 Carnegie Avenue
Peterborough North, Ontario
Open concept luxury condominium in one of the nicest enclaves of custom built homes. A small group of beautifully landscaped units, connected to walking paths, a pond, park; just minutes to golf, shopping, the Peterborough Zoo .... a fabulous location - bordering on environmentally protected lands. This impressive end unit has an east-west exposure, large deck, spacious kitchen, large primary with ensuite, main floor laundry and more closet and storage space than you will know what to do with. The lower level has been updated with a wet bar, fireplace, bedroom + bath and shows to perfection. You will be impressed with the attractive interior and mature trees + landscaping that make this home so inviting and private. Be sure to see this one. A pre-inspected home. (id:59911)
Century 21 United Realty Inc.
29 Northumberland Boulevard
Quinte West, Ontario
Step into this beautifully designed 4-bedroom, 3-bathroom, two-storey home featuring a spacious 2-car attached garage - perfect for growing families or entertaining guests. As you enter through the inviting foyer, you're welcomed into a grand hall complete with a generous closet and a stylish 2-piece powder room for convenience. The main floor offers a seamless blend of comfort and functionality, starting with a bright laundry room with direct access to the garage. The open-concept kitchen and dining area is ideal for gatherings, with patio doors leading to the back deck - perfect for summer BBQs or morning coffee. Enjoy the cozy ambiance of the sunlit living room, enhanced by a large bay window, and step through the elegant French doors into a private den or home office. A spacious family room with a warm fireplace creates the perfect setting for movie nights and relaxing evenings. Upstairs, retreat to your primary suite with a walk-in closet and a luxurious 4-piece ensuite bath. Three additional generously sized bedrooms and another full 4-piece bathroom complete the upper level, offering space and privacy for the whole family. The finished lower level expands your living space with a large recreation room featuring a built-in bar area, a dedicated gym space, and plenty of storage options including a utility room, workshop, and cold room - everything you need under one roof. Step outside to enjoy the fully fenced backyard oasis with a wood deck and brick patio, ideal for outdoor entertaining or relaxing in the sun. This home combines space, functionality, and charm in every corner - don't miss your chance to make it yours! (id:59911)
Exit Realty Group
147 Julia Crescent
Orillia, Ontario
If you're looking for all the conveniences and amenities then look no further. Welcome to this 3 bedroom 2.5 bathroom home at 147 Julia Crescent in the neighborhood of Westridge. Enjoy your morning coffee or your final night cap on the front veranda or in the privacy of your fully fenced yard and finished patio through the sliding rear door off the dining room. You will feel the warmth and envision many family gatherings to come as soon as you walk in the main entrance. The spacious and welcoming kitchen is laid out perfect for everyday cooking and entertaining. Moving upstairs you'll notice the newly wrapped stairs and the newly replaced flooring on the upper level. The primary bedroom is complete with its own ensuite and walk in closet. The 2 additional bedrooms offer ample space for the family. The spacious unfinished basement is like an empty canvas awaiting for your design. Access to big box stores, grocery stores, and restaurants along with the beauty of nature walks at Scouts Valley hiking trails to Bass Lake Provincial Park. (id:59911)
RE/MAX Right Move
16577 Telephone Road
Brighton, Ontario
Escape to the country with this charming 3-bedroom, 1-bathroom bungalow with 1.5 car garage nestled on a picturesque 10-acre property! Step inside through the welcoming entryway and head up into the bright galley-style kitchen, perfectly laid out for efficiency and charm. The open-concept living and dining area features a large picture window that fills the space with natural light and offers seamless access to the inviting front porch - ideal for morning coffee or evening relaxation. The spacious primary bedroom boasts a generous closet, while two additional bedrooms and a 4-piece bathroom complete the main level - offering comfort and convenience for the whole family. Downstairs, the cozy rec room is warmed by a propane fireplace, creating the perfect spot for relaxing on cool evenings. The lower level also offers ample storage space and a dedicated laundry area. Outside, you'll find a beautiful front porch, a stone patio in the backyard for entertaining, and a paved U-shaped driveway for easy access. A durable metal roof adds peace of mind. Bring your hobbies and dreams to life with the impressive 3-stall barn offering loads of storage. Whether you're looking for space to garden, keep animals, or just enjoy the peaceful outdoors, this property offers endless possibilities - all surrounded by the tranquility of 10 acres. Don't miss your opportunity to own this slice of rural paradise! (id:59911)
Exit Realty Group
2 - 3314 Menno Street
Lincoln, Ontario
Discover the charm of one-level living in this delightful condo, perfect for first time buyers or those looking to downsize. This freshly listed property offers a cozy yet functional living space of 467 square feet with a welcoming 1 bedroom and a well-appointed 1 bathroom, both designed with comfort in mind. *Step into the inviting atmosphere created by the large, newly installed windows (2023), flooding the space with natural light and a vibe that's just waiting for your personal touch* The interior is as practical as it is charming, featuring additional storage options both in the crawl space and in the basement storage locker within the complex. Envision turning this adorable townhouse into your personalized retreat! Heating and water bills won't add to your worries, as they're conveniently included in the condo fees. This means more peace of mind and fewer bills cluttering up your fridge door with magnets!! Strategically positioned, this home keeps life's necessities and little luxuries within easy reach. >>Love cooking with fresh ingredients? Foodland in Vineland is less than a 600-meter stroll away close enough to fetch some eggs even if you've already started beating the pancake batter. If nature and open spaces are more your scene, the nearby Vineland Neighbourhood Park, just a short 400-meter jaunt, offers a leafy escape for those morning jogs or leisurely weekend picnics. Not only is this townhouse/condo close to practical amenities like a library and a school, but you'll also find charming cafes and farm-fresh stores peppered around, ensuring you're never far from a cozy book read or a fresh cup of Joe. Easy access to the QEW and the surrounding community.<
Ipro Realty Ltd.
43 Cherry Ridge Boulevard
Pelham, Ontario
Welcome to Cherry Ridge Estates and the Palmer Model Home, where luxury meets comfort in this exceptional A+ neighborhood. From the moment you arrive you will be captivated by the exterior of this 2342 square foot brick bungalow with its gardens (in season), stone driveway, and fenced-in yard. Step inside, and you'll be greeted by a bright and spacious front hall, featuring double door entry, high ceilings, and transom windows that flood the space with natural light. Every detail of this home has been carefully considered, from the plaster cove molding to the upgraded baseboards with shoe molding, the rich hardwood flooring, California shutters, and pot lights create a space that is as stylish as it is comfortable. The heart of the home lies in the chef's dream kitchen, where granite countertops, custom cabinetry, and stainless-steel KitchenAid appliances await. A walk-through butler pantry adds convenience and functionality, while the open-concept layout allows for seamless flow between rooms. With three spacious bedrooms, including one currently being used as a den, and two pristine bathrooms with large glass showers, this home offers plenty of space for both relaxation and entertainment. Outside the magnificent covered back deck provides the perfect space for outdoor gatherings or quiet relaxation. Wrought iron fencing and a private treelined backyard enhance the sense of tranquility, while a heated double garage and a spacious 77ft wide lot cater to your every need. Don't miss your chance to own this exceptional property in one of the most desirable neighborhoods. (id:59911)
Royal LePage NRC Realty
254 Sidney Street
Quinte West, Ontario
Welcome to this incredible 3 bed 1 bath, 2-storey home nestled on a spacious double lot, with a 30' x 30' 2 car garage, offering a perfect blend of comfort, functionality, and potential! Step inside to discover a bright and inviting U-shaped kitchen that flows seamlessly into the open concept living and dining area - perfect for entertaining or cozy family nights. A patio door opens onto a private deck, extending your living space outdoors. Two generously sized bedrooms and a modern 4-piece bathroom complete the main level. Upstairs, retreat to the primary bedroom loft, a private oasis featuring a walkout deck with a staircase leading down to the lower patio - ideal for morning coffee or stargazing at night. The fully fenced side yard provides privacy and versatility, complete with a bunkie for extra storage or customization to suit your needs. An additional shed outside the fenced area adds even more storage options. Car enthusiasts and hobbyists will love the 30' x 30' detached 2-car garage, equipped with septic, water, and hydro - offering endless possibilities for a workshop, home business, or extra living space. Located in the heart of Trenton, this gem offers the perfect combination of small-town charm and modern convenience. Don't miss your chance to make this fantastic property your own - schedule a showing today! (id:59911)
Exit Realty Group
630 - 1182 King Street W
Toronto, Ontario
Welcome to Suite 630 at XO2 Condos a brand new 2-bedroom plus study corner unit offering stylish design and modern comfort. This thoughtfully laid out suite boasts 703 sq ft of interior living space, complemented by a 61 sq ft private terrace with floor-to-ceiling windows bringing in abundant natural light. Soaring 10-ft smooth ceilings, an open-concept kitchen, dining and living area make this home ideal for both entertaining and everyday living.Enjoy 18,000+ sq ft of world-class indoor and outdoor amenities including:24/7 concierge, fully equipped fitness centre with Freemotion equipment (powered by iFit), yoga studio, boxing room, and free weights area.For families: the Childrens Den with an art room, movie zone, and ball pit.For relaxation and entertainment: BBQ terrace, outdoor lounges and bar, private dining room, golf simulator, residents lounge, The Game Zone, and more. (id:59911)
RE/MAX Atrium Home Realty
1601 - 155 Legion Road N
Toronto, Ontario
This stunning condo offers an exceptional living experience. With sleek, modern cabinetry and a stylish backsplash, the space strikes the perfect balance of charm and functionality. The open-concept layout allows natural light to fill every room. Beyond the unit, an incredible selection of amenities awaits, including an outdoor pool and spa, an indoor spa, a fully equipped gym, and soothing dry saunas in each changing room. The real highlight, however, is the stunning panoramic view that turns every sunrise and sunset into a breathtaking spectacle. This isn't just a home its a peaceful retreat above the city. Don't miss out on the chance to experience it firsthand. (id:59911)
Keller Williams Real Estate Associates
3486 Eglinton Avenue W
Mississauga, Ontario
Luxury Meets Comfort And Warmth! This Beautiful 3+1Bdrm 4Bthrm Semi-Feel Is Not A Standard Builders Home. A Great Deal Was Spent On Upgrades That Makes This Beauty Shine!. Stunning Customed Kitchen, Back Splash, Undermount Sink, Eat-In Kitchen Or Breakfast Counter, Jatoba Hrdwd, Living Rm Fireplace, Potlights, Frml Dng Rm, W. S/S Frame/Glass Railings. Large Master Bedroom, W. Wlk/In Clst, Wlk/Ot Deck, Ensuite Spa. Bsmt Bdrm/Rec Rm. Bkyrd Retreat. (id:59911)
Homelife/diamonds Realty Inc.
363 Lakeshore Road W
Oakville, Ontario
Nestled steps from Lake Ontario, this meticulously updated 2-storey executive home blends timeless charm with modern luxury. Spanning 3,000+ sq ft on an 85x181 ft lot, it features 4+2 bedrooms, 4 baths, and a seamless open-concept layout. Sunlit interiors showcase crown moulding, hardwood floors, and a grand living room with a fireplace, while the chefs kitchen boasts chef appliances, granite counters, and direct access to a cedar-lined terrace. The main floor includes a formal dining room with a second fireplace, a family room opening to the saltwater pool, and a spacious pool house. The finished lower level offers family spaces, and ample storage. Outside, enjoy a resort-style oasis with a heated saltwater pool, stone patios, hot tub, and integrated natural stone fireplaceall framed by lush landscaping. Located near top schools (W.H. Morden), Oakville Art Gallery, and lakefront parks, this home combines privacy, prime location, and executive living. A rare double-car garage with plenty of parking spaces complete this legacy property. Schedule your tour today - luxury awaits. (id:59911)
Bay Street Group Inc.
1407 - 2093 Fairview Street
Burlington, Ontario
This gorgeous 2-bedroom, 1 bath corner unit at Luxury Paradigm condo is perfect to experience the best of Burlington. Lake views from the rooms and wraparound balconies. Relax in the resort-like amenities including indoor pool & spa, modern gym, summer lounge area, basketball court, private movie theatre, BBQ lounge and terrace, private party rooms, guest suites, and outdoor exercise park. The kitchen offers a breakfast bar, quartz countertops, stainless steel appliances and is open concept with a living/dining room with balcony walkout. The master bedroom showcases breathtaking vistas and has a second balcony walkout. The additional bedroom is bright and sunny, with floor to ceiling windows on two sides. A new bathroom and in-suite washer/dryer complete the unit. Hop on the train in seconds, or access major highways in less than a minute from this commuter-friendly neighborhood. Perfectly positioned just minutes from Downtown Burlington. (id:59911)
Royal LePage Real Estate Services Success Team
52 River Rock Crescent
Brampton, Ontario
Nature Abounds This Immaculate And Meticulously Maintained Home Backing Onto Ravine On One Of Fletchers Meadows Most Sought After Streets. This Home Boasts Almost 3600sqft Of Living Space Including Upgraded Kitchens With Granite And Quartz Counters, Upgraded Cabinetry, 2 Bedrooms With Walkout To Private Decks, Updated Bathrooms And Custom Built Laundry Room, Upgraded Pot Lights And Ceiling Fans Throughout, Top Quality Hand Scraped Hardwood Flooring, High Quality Appliances, Upgraded Shutters And Window Coverings Throughout, 4 Walkouts With Balconies And Large Deck Overlooking Ravine, Alarm, Central Vacuum And Sprinkler Systems, Professionally Finished Basement With Separate Entrance, Large Kitchen W/Quartz Counters, Sun Filled Family Room, 3 Pc Bath, Two Bedrooms And Plenty Of Storage. This Home Is Situated On A Premium Lot On A Quiet Street, Beautifully Landscaped, Separate Entrance To Basement Through Laundry Room, Pride Of Ownership For The Most Discerning Buyer. (id:59911)
Royal LePage Realty Centre
712 - 349 Rathburn Road W
Mississauga, Ontario
Spacious living In Mississauga City Centre! Cozy up in a 1+1 Bed, 1 bath Condo. Comes With Laminate Floors In Living Room And Bedroom. Upgraded Granite Countertops. Heated Pool, Gym, Sauna and Party room included. Walking Distance To Square One Mall, Sheridan College, Mississauga Transit Station, Cineplex. Five Minutes Drive To Erindale Go Station And Hwy 403. 1 Parking and 1 Locker included! (id:59911)
Exp Realty
56 Cameo Street
Oakville, Ontario
Welcome to this beautiful family custom home located in one of Oakvilles most prestigious and sought after neighbourhoods, steps from the shores of Lake Ontario and its waterfront trails. This 3,600 square foot home is a blend of luxury with sophistication featuring 5 spacious bedrooms, with an additional 1,950 square feet of finished living space in the lower level that is perfect for an in-law suite. Immediately as you walk into the foyer youre led into expansive formal living and dining rooms with a gas fireplace and designated office space. The gourmet kitchen features high-end appliances, granite countertops, an open concept layout to a family dining area, and the family room featuring a gas burning fireplace. A four season sunroom with floor to ceiling windows offers a seamless indoor-outdoor living experience, overlooking a private patio and garden with a large Wolf barbecue, natural gas fireplace and an oversized all-season inground spa. The upper level offers five well-appointed and spacious bedrooms, with hardwood running throughout. The luxurious master bedroom features a spacious cedar walk-in closet with custom built-ins and a spa-like ensuite finished in stunning Italian marble. The second bedroom also enjoys the convenience of a private ensuite. One of the five bedrooms has been thoughtfully converted into a two-person built-in workspace office. The lower level offers 10-foot ceilings, a spacious rec room, a newly appointed full kitchen, and a state-of-the-art sound proof home theatre all which is perfect for entertaining and gatherings. With proximity to GO Stations, downtown Oakville, and highly rated public and private schools this property, is the perfect place to call home. (id:59911)
RE/MAX Escarpment Realty Inc.
722 - 689 The Queensway
Toronto, Ontario
Spectacular and Never Lived-In 3 Bedroom + Den at Reina Condos! This incredible south-east facing 1,185 sqft suite has to be seen! Featuring 9-Ft ceilings, high quality laminate floors and bright floor to ceiling windows throughout. The open-concept Living and Dining Rooms have a walk-out to your 300 sqft Terrace. The modern Kitchen features plenty of cabinet space with Quartz Countertops, Beautiful solid backsplash, new Built-in/Stainless Steel appliances, and Centre Island. The Primary Bedroom has a large closet and 3-Piece Ensuite Bath along with another walk-out to the Terrace. The 2nd Bedroom and 3rd Bedrooms feature large closets and an additional walk-out to a second balcony. The open-concept Den is great as a home office and is steps away from a second 4-Piece Bathroom. The best part is your open-air Terrace with views of downtown and the lake, ideal from summer time fun! Ideally located steps from Public Transit, Shopping, Parks, Schools, and more! A Great Rental for a Great Tenant! (id:59911)
Panorama R.e. Limited
710 - 1055 Southdown Road
Mississauga, Ontario
Sought after and move in ready suite in the heart of Clarkson. Located in the Stonebrook, this 1 Bedroom plus Den is sure to check all the boxes, boasting 9' ceilings, hardwood floors, upgraded light fixtures, and plenty of storage. Step into the sun filled unit featuring a contemporary kitchen with premium appliances, modern backsplash, granite counters, and breakfast bar overlooking the living and dining. Enjoy gorgeous southern views and sunny morning coffee's on the large private balcony, a true extension of living space. Retreat in the large primary bedroom that offers double door closet, large windows letting in plenty of natural light, and ensuite privileges. The spa like bath is tastefully finished with modern vanity, gorgeous tiled tub and separate shower with glass door. Work, play, or rest in the well lit den offers plenty of room and makes a perfect office, hobby room, or library enclosed with glass doors. Finished in designer colours, true pride of ownership and an Entertainer's delight. Award worthy amenities include gym, pool, sauna, party room, theatre, games room, guest suite, and so much more. Luxurious Living At Its Best. **EXTRAS** Bell cable and internet included in maintenance. Parking and Locker included. 24 hour Security and Concierge. Conveniently located, close to shopping, restaurants, highway, schools, GO, and so much more just steps away. Location Location Location! (id:59911)
RE/MAX Escarpment Realty Inc.
1245 Greeniaus Road
Oakville, Ontario
Welcome home. 1245 Greeniaus Road is nestled on a quiet court in the heart of east Oakville's desired neighbourhood of Clearview. Offering 4-bedrooms, 4-bathrooms and over 3,000 sq.ft. of thoughtfully designed living space, this home sits on a beautifully landscaped lot with a professionally built two-level deck perfect for outdoor entertaining! Ideally located near top-rated schools, parks, walking trails, shopping, and just minutes to the Clarkson GO Station, QEW, and Highway 403, this home combines exceptional convenience with timeless comfort. Step into the grand vaulted foyer and enjoy a freshly painted main and upper level, newly refinished hardwood flooring throughout the main level, and new plush broadloom carpeting on the upper floor and basement. The eat in kitchen features stainless steel appliances, and granite countertops, and opens into a cozy family room with a wood-burning fireplace an ideal space for gathering. This home also features a separate formal dining room perfect for those more formal occasions and connecting with one another.The upper level offers four generously sized bedrooms including a spacious primary retreat complete with a walk-in closet and updated ensuite featuring a separate tub and shower. Additional updates include new countertops and faucets in the main and ensuite bathrooms. A professionally finished basement adds valuable living space, with a gas fireplace, full wet bar with mini fridge, bathroom with glass walk-in shower, and plenty of room for recreation or entertaining. Located in a family-friendly neighbourhood with public and Catholic schools (JK8),nearby splash pads, and green spaces, this lovingly cared-for home offers a perfect blend of warmth, functionality, and style. This is a rare opportunity to own a true gem in one of Oakville's most connected and charming communities! (id:59911)
Keller Williams Real Estate Associates
3047 Janice Drive
Oakville, Ontario
Extremely well-maintained semi-detached home located in the prestigious Preserve Community of North Oakville. This 4-bedroom spacious home welcomes you in with a double door entry into a comfortable sized foyer. The functional layout on the main floor boasts of 9 feet ceiling with a spacious living and dining room area. The kitchen provides upgraded cabinetry and quartz countertop. Breakfast area next to the kitchen is spacious enough to be used as a dinner room alternative and walks out to a deck and into the fenced backyard. The second floor includes 4 spacious bedrooms, with the primary bedroom having its own walk-in closet and a comfortable 4-piece ensuite. Professionally painted, Californian shutters and updated light fixtures makes it ready to move in straight away. Outstanding potential for the unfinished basement with large & above grade windows and high ceiling. Neighborhood with Top Rated schools, Parks, Ponds & Trails. Convenient access to transit, 407/403/QEW, shops, restaurants, Sixteen Mile Sports & Library Complex. *** A Must See*** (id:59911)
Search Realty
78 South Kingsway
Toronto, Ontario
A masterpiece of modern luxury in a prime location - Bloor West Village! This stunning residence showcases nearly 3,700 square feet of finished living space on an impressive 187' deep lot. The stucco and stone façade, complemented by an 8' solid Mahogany entrance door, sets a tone of refined elegance and timeless curb appeal. Inside, natural light pours through expansive Millennium vinyl windows, highlighting exquisite, high-end finishes throughout. From 7" naked engineered oak hardwood flooring and quartz countertops to custom oak staircases with integrated lighting and glass panels illuminated by a skylight, every detail speaks to exceptional quality. Designed for both aesthetics and functionality, the home features smart lighting, automatic blinds, in-ceiling speakers, and a state-of-the-art security system with cameras. At the heart of the home is a showstopping chef's kitchen by Selba with a massive quartz waterfall island and a suite of professional-grade Bosch appliances - the perfect blend of style and performance. Upstairs, the primary suite boasts a private balcony, dual walk-in closets, and a spa-inspired five-piece ensuite with a freestanding tub, double sinks, frameless glass shower, and heated floor. The professionally finished walk-up basement adds versatility with a large recreation room with a custom bar and backyard access, fifth bedroom, and three-piece bath - ideal for a nanny, in-laws, or guests. Additional highlights include Bellagio-style solid interior doors with black hardware, an irrigation system, and heated floors in all upper level bathrooms. Step outside to a beautifully crafted deck with a cedar shake ceiling, in-ceiling speakers, and pot lights. Just steps from Bloor West Village, this exceptional home offers easy access to High Park, the Humber River, lake, top-tier schools, transit, highways, and essential amenities. At 78 South Kingsway, refined luxury, inspired design and a vibrant lifestyle come together! (id:59911)
Royal LePage Real Estate Services Ltd.
2727 - 5 Mabelle Avenue
Toronto, Ontario
Bright and pristine 697 square foot 1+1 bedroom, 2 full bathroom unit available for lease in a premium Etobicoke location. Features include a large primary bedroom with walk-in closet and 4-piece en-suite, plus an open-concept den ideal for a home office or guest space. The functional layout offers a spacious living/dining area flooded with natural light and access to a large balcony with stunning south-east views. Includes 1 prime underground parking spot and 1 locker. Conveniently located just minutes from Islington Subway Station, shops, and restaurants. Residents enjoy access to over 50,000 sq ft of luxury amenities, including a rooftop deck, fitness center, indoor pool, media room, party room, outdoor BBQ dining area, and children's play zone. No smoking. Tenant to pay hydro. A great opportunity to live in a well-managed, amenity-rich building. (id:59911)
Homelife/miracle Realty Ltd
593 Weller Street
Peterborough Central, Ontario
A grand old charmer on a 60 x 232 lot in the desirable Old West End of Peterborough. Walking distance to hospital, schools, parks, downtown, and shops. This home features all of the architectural details one expects to find including: hardwood floors, high ceilings, large foyer, fireplace, built-in china cabinets, original hardware, classic staircase, very large living dining and family rooms, and a powder room on the main. 2.5 storey with four bedrooms on the second floor, finished 3rd floor with 2 more bedrooms and a bathroom. Take a look, renovate, decorate, and make it your own. A pre-inspected home ready for immediate occupancy. Hydro One approx. $2,157.00 yearly. Enbridge approx. $3,158.12 yearly. Water/Sewer approx. $1,243.34 yearly. Enercare approx. $171.64. (id:59911)
Century 21 United Realty Inc.
557 Fothergill Boulevard
Burlington, Ontario
Welcome to 557 Fothergill Crescent, a charming red brick detached home ideally situated on the Burlington and Oakville border, just minutes from Lake Ontario. Featuring 3 bedrooms, 2.5 bathrooms, a double-car garage, and a finished basement, this well-designed home offers a functional layout with no wasted space. Move in and enjoy as-is, or personalize to suit your style. Located in a vibrant, family-friendly neighborhood with parks, shopping, and schools nearby, and offering easy access to the Appleby GO Station, public transit, and major highways. A rare opportunity to enjoy both traditional community living and modern convenience in a prime southeast Burlington location. (id:59911)
Royal LePage Real Estate Services Ltd.
1412 - 101 Subway Crescent
Toronto, Ontario
Beautifully renovated condo with updated flooring, paint, and bathroom finishings. Enjoy easy access to TTC subway, nearby grocery stores, parks, and eateries. Building amenities include a fitness centre, rooftop terrace, and 24/7 concierge. Experience convenience and luxury living in one of Toronto's prime neighbourhoods. Water, Heat & Hydro included. (id:59911)
Property.ca Inc.
1611 - 70 Absolute Avenue
Mississauga, Ontario
Immaculate Open Concept One Bedroom One Bathroom Unit With A Parking Spot (Potential For 2 Parking Spots) In The Heart Of Mississauga's City Centre! Open Concept Kitchen With Stainless Steel Appliances. A Large Balcony With Clear Views of the CN Tower. Over 30000 Sqft Of Amenities Including: Indoor Basketball Court, Indoor Squash Court, Fitness Facility, Party Room, Indoor AND Outdoor Pool, Theatre, Playground, Car Wash on P2, BBQs to Reserve, Terrace on 3rd Floor And Much More!! Walking distance to Many Restaurants and Square One. Close To Major Highways, Transit, GO Station and the Upcoming LRT. Don't Miss Out! Book Your Viewing Today! Opportunity to Rent a Second Parking Spot for $150/mth. (id:59911)
RE/MAX Professionals Inc.
1777 Covington Terrace
Mississauga, Ontario
*Prime ravine lot backing on the Credit River in prestigious enclave of Credit Pointe*. Deep, professionally landscaped property with a variety of mature trees, gently sloping south exposure, and scenic view! "Thames Pointe" model, a detached two-storey with over 4700 total square feet on 3 bright levels. Stylishly decorated with warm neutral colours and the finest quality finishes. Grand centre hall entrance has vaulted ceiling, transom window, gorgeous chandelier and double oak staircase. Cornice crown mouldings, 9ft ceilings, and bleached oak hardwood on main. You will love the custom chef's kitchen with huge centre island, pendant lighting, solid maple cabinets, built-in appliances, electric grill, granite counters, extra pantry area and bright eat-in area with views of the ravine. Overlooks the Sunken family room with wood-burning fireplace. Double door walkouts from main floor kitchen and office - enjoy glorious southwest views from the elevated wraparound deck! Amazing south-facing main floor office with built-in cabinets, wet bar and French doors to Family Rm. Four generous sized bedrooms on 2nd floor, all with plush high-quality broadloom. The huge primary suite has a spacious walk-in closet, sitting area and spa-like 5-pc bathroom including double vanity, separate shower and soaker tub. Large Finished Lower Level easily used as an in-law suite! Two bedrooms, rec room, kitchen, 4 pc Bath and walk-up separate entrance! Lofted ceiling in garage for extra storage! True pride of ownership found in this impeccably maintained home with great curb appeal on a quiet family friendly street! This fantastic location boasts excellent schools, rinks, tennis courts, playgrounds and easy access to the scenic Culham Trail along the banks of the Credit River. Close proximity to Credit Valley Hospital, Erin Mills Town Centre, Hwy 403 and Erindale and Streetsville GO Stations. Truly a special and rare offering. (id:59911)
RE/MAX Professionals Inc.
23 - 6060 Snowy Owl Crescent
Mississauga, Ontario
Welcome to your dream home an exceptional corner unit in a family friendly neighbourhood that blends modern comfort, style, and unbeatable convenience. Flooded with natural light from every angle, this residence offers unobstructed views from all windows, creating a bright and uplifting atmosphere throughout the day. Step inside to discover a thoughtfully designed layout with dedicated living, family, dining, and breakfast areas, perfect for both entertaining and everyday living. The kitchen is equipped with new appliances-including, microwave, an electric range & dishwasher (2022). The upper level boasts wooden flooring (2023), while plush carpeting on the stairs (2023) adds warmth and elegance. The entire house was freshly painted in 2023, setting a crisp, contemporary tone from the moment you enter.2023 include a furnace with heat pump and air conditioning system; attic insulation; new thermostat, modern light fixtures and switches ensuring year-round comfort & cost savings.Top schools - John Fraser and Oscar Peterson lowest condominium fees,Proximity to parks, walking trails,Quick access to Highway 407/401 & GO station Groceries one of the biggest food plazas & Upcoming projects and 9th line road expansion huge appreciation potential (id:59911)
Save Max Achievers Realty
2573 Oshkin Court
Mississauga, Ontario
Aggressively Priced To Sell According To Today's Market. Well Maintained And Renovated Detached House Located In A Court Location. Suitable For A Large Family. The Layout & Spacious Rooms Are The Key Selling Features For This Property. Separate Living & Family. Separate Breakfast & Formal Dining Room. Large Main Floor Office That Can Also Be Used As A Bedroom Too. Basement is Finished And Has A Full 3 Pc Washroom And A Wet Bar That can be Easily Converted To A Full Kitchen. 2 Bedroom Basement Apartment Can be Made With A Minimum Cost. Surrounded By The Best Best Schools, Grocery Stores & Close To Meadowvale Town Centre & Minutes To Heartland. Quick Access to Highway 401 via Erin Mills Parkway. Walking Distance To Parks, Trails And Lake Wabukayne. Huge Backyard With A Built-In Hot Tub To Enjoy Summer (id:59911)
RE/MAX Real Estate Centre Inc.
3 - 3 Pottery Crescent
Brampton, Ontario
Beautiful and spacious 3-bedroom main and second floor unit located in the prestigious Professors Lake community! Meticulously cared for Mr. Clean lives here! This bright and inviting home features hardwood floors throughout, three generously sized bedrooms, two washrooms, ensuite laundry, and a private separate entrance. Enjoy an abundance of natural light, ample living space, and convenient parking included.Prime Location: Minutes away from major highways (410, 427, and 407).Close to Amenities: Just a 7-minute walk or 2-minute drive to William Osler Hospital, and a 5-minute drive to big box stores and everyday conveniences.This apartment is ideal for professionals especially those working at the nearby hospital. Dont miss out on this fantastic opportunity! (id:59911)
RE/MAX Hallmark Realty Ltd.
1402 - 55 Kingsbridge Garden Circle
Mississauga, Ontario
"The Mansion " Luxury Condo in Mississauga, All inclusive . Beautifully renovated with S/S Appliances. Lots of Storage and a Bright luxury unit. Hwy and Shopping at Door step. Friendly Concierge, Car wash, Ramp, Elevators, Indoor pool and Guest suites. Lots of visitor parking. (id:59911)
Century 21 Green Realty Inc.
304 - 323 George Street
Cobourg, Ontario
Exquisite Condo in Gorgeous Historic Restoration of a 1906 Schoolhouse. Soaring Ceilings & Lovely 6 Ft Windows facing historic homes & gardens. 2BR 2bath w/ Private Garage Space. Artisan Finishes.1108 Sq Ft Of Designer Decor. Stone Counters, Tilework, SS Appls., Wood Lam Flring. Bldg. Amenities: Elevator, Event Room, Large Rooftop Patio w/ Panoramic Views to the Lake & Commercial sized BBQ. Gym. A low maintenance & Elegant Lifestyle in a Heritage Neighbourhood steps to the Boutique Downtown Tourist Area, Beach & Marina. Stroll to it all! Fab restaurants, cafes, grocers, galleries, farmer's market, shops & the sparkling Lakefront, Beach. Marina. VIA station just the street for day trips. Toronto 100 km. 401 2km away for commuters. Oshawa GO Station 30km drive. What an amazing opportunity to enjoy creature comforts in this artful building in a beautiful town. Snowbirds will love the lock up & Travel condo life. Perfect as a weekend "alternative to a cottage" w/ Golfing, Boating, Beaching! **EXTRAS** Stone counter. Update Fixtures. Rooftop capacity for 60 people. Large Event Room. Exercise Room. Enclosed Surface Garage Space. Visitor Parking. $621.37 Condo Fee: Includes: Bldg Ins., wifi/Cable, water, common area, snow & garbage removal. (id:59911)
Century 21 All-Pro Realty (1993) Ltd.
442 Lowther Street S
Cambridge, Ontario
Charming Updated Century Home! Welcome to 442 Lowther St S a beautifully maintained century home blending timeless charm with thoughtful updates. From the moment you arrive, you’ll appreciate the stamped concrete walkway, large front porch, and impressive triple-length driveway leading to a detached garage (with full electrical and EV setup, 2024. The fully fenced backyard is an entertainer’s dream, featuring a spacious deck that steps down onto paving stones surrounding a cozy firepit, plus a handy shed for extra storage. Inside, the home welcomes you with high ceilings, wide trim, engineered hardwood floors, and staircase detailing that capture the home’s rich history. Fresh paint makes the home feel bright, clean, and move-in ready. The main floor offers a spacious formal living room, family room, and a dining room complete with a built-in 'coffee-bar' hutch. The updated kitchen boasts granite counters, stainless steel appliances, heated ceramic floors, and a walkout to your private backyard. Upstairs, you’ll find three generously sized bedrooms, each with closets - rare in homes of this era! The main 4-piece bathroom is flooded with natural light, and a linen closet adds to the functional layout. The basement is unfinished but offers excellent storage space, a laundry area, and potential for future development. Notable Updates: Kitchen renovation (2022). Central A/C (2018). Electrical upgraded to 100 AMP breaker panel (2018). Electrical Set up in Garage for E.V. (2024) High-efficient Furnace (2015). Roof on home and garage (2014). Garage door (2017) and G.D.O.(2018). Front door replaced (2017). Hot Water Heater & Water Softener (Owned) Reverse Osmosis system (Rented). Located in a mature neighbourhood on a beautiful tree-lined street and within walking distance to parks, schools, and minutes to shops and the 401, this home offers the best of small-town charm with easy access to city conveniences. This historic beauty is a must-see! (id:59911)
RE/MAX Twin City Realty Inc. Brokerage-2
14064 Argyll Road
Halton Hills, Ontario
Discover a flawless blend of style, functionality and comfort in this spectacular, one-of-a-kind custom designed home set in the sought-after neighborhood of Georgetown South. This beautiful 2 storey home sits on a premium pie shaped lot backing onto greenbelt and offers over 3,500 square feet of above grade living presenting 4+1 bedrooms and 4 baths. Upon entry into the front foyer you are greeting by an open concept floor plan showcasing the most stunning circular staircase. Enjoy peaceful, quiet time in the elegant sunken sitting room with coffered ceiling. Great room, adjacent to the sitting room, offers gorgeous oversized windows and sits ideally across from the dining room. Sophisticated formal dining room is open above to the second level. Positioned at the rear of the home you will find the family room and kitchen that equally offer a premium view of the backyard sanctuary. Cozy family room features radius wall adorned with gas fireplace and several windows that welcome a wealth of natural sunlight. Highlights of the designer gourmet kitchen include built-in appliances, stone countertops, custom centre island, wine storage and walk-in pantry. Convenient laundry facilities with garage access and 2 piece powder room. Upper floor features a primary retreat complete with custom walk-in closet and dramatic and exquisite ensuite bath. On this level, you will find three additional bedrooms that are splendidly designed and decorated and a 4 piece bath. Finished lower level presents an inviting recreation room. Off the recreation area you will discover a personal gym, fifth bedroom, 4 piece bath and utility room with built-in cabinetry. Not only is this home genuinely stunning but it showcases a dreamy rear yard retreat. Fabulous inground pool, secluded hot tub and numerous sitting areas make is a seamless spot to entertain over the summer. This home is truly meticulous and offers an abundance of quality living space both inside and out! (id:59911)
RE/MAX Real Estate Centre Inc.
1002 - 16 Brookers Lane
Toronto, Ontario
AMAZING WATER VIEWS In Humber Bays Best Locations *Nautilus At Waterview* This Suite Features 9' Ceilings, Floor-To-Ceiling Windows With Beautiful Lake West Facing Exposure. Brand New Flooring Backsplash And Much More. Extra Large Balcony To Enjoy The Sunsets With Two Separate Walk-Outs. Freshly Painted, Steps To TTC & Hwy, Walking Distance To Great Restaurants, Parks/Trails, Grocery Stores And Much More. (id:59911)
P2 Realty Inc.
170 Stevenson Road N
Oshawa, Ontario
Cozy & Beautifully Maintained. Welcome Home First Time Buyers, Downsizers Or Investors! Beautifully Kept, Fantastic Location & Perfect For First-Time Buyers Looking To Get Into The Market! With its convenient location and recreational opportunities, this lovely 1 + 1 Bedroom, 1 Bath Bungalow Is Steps From Parks, Close to The Oshawa Centre, Hospital, Schools, Transit, Shopping, & Minutes To the 401.Situated On A Generous Fully Fenced Backyard Boasting a Premium 50 X 180 Ft Lot. Double Wide Driveway Providing Plenty Of Parking ! Separate Side Entrance To Part Finished Lower Level. Offering So Much Potential! Roof: 2023 (id:59911)
RE/MAX Jazz Inc.
325 Maine Street
Oshawa, Ontario
Welcome to this meticulously crafted 5300+ sq. ft. bungalow with 2963 sq ft on the main floor and 2,400 finished sq ft in the lower level. Built in 2016, comfort, and function come together in perfect harmony. With six spacious bedrooms, four luxurious bathrooms, and a stunning backyard retreat, this home offers lifestyle few can match. The moment you step inside, you're welcomed by soaring 20-foot ceilings in the great room that create an open, airy ambiance. The rest of the main floor boasts 9-foot ceilings and hardwood floors, 4-foot wide hallways adorned with wainscoting add a touch of classic sophistication. The heart of the home is a chef's dream kitchen featuring solid wood cabinetry, soft-close doors, and sleek solid-surface countertops - perfect for everyday meals or entertaining on a grand scale. The primary suite is a retreat with his-and-her walk-in closets, a spa-like ensuite with granite shower, standalone tub, heated floors, and a soundproof in-suite laundry room for ultimate convenience and privacy. Three additional bedrooms on the main level provide flexible space for family or guests, two offering large closets with built-ins. Downstairs, the fully finished basement offers two more generous bedrooms, a full bathroom, a home gym and a family room ideal for music, movies, or game nights. The heated triple car garage features porcelain tile floors and a drive-thru bay. Above the garage, a spacious bonus room offers the ideal work-from-home setup or studio. Step outside and experience your private backyard oasis. Dive into the heated saltwater lagoon pool with an 8-foot deep end, or unwind under the entertainer's dream patio with western red cedar tongue-and-groove ceilings, built-in sound system, natural gas grill, ceiling fan, and TV. Professionally landscaped yard with irrigation systems front and back. This home is the perfect blend of luxury and functionality - designed for families, professionals, and entertainers alike. (id:59911)
RE/MAX Jazz Inc.
59 Brunswick Street
Oshawa, Ontario
Stunning 4-Bedroom Home on a Beautifully Landscaped Oversized Lot! Welcome to this elegant and spacious home featuring a thoughtfully designed layout and high-end finishes throughout. Step into the large, inviting living room with gleaming hardwood floors, pot lights, and California shutters that add style and function to every room. The renovated eat-in kitchen is a chefs dream, showcasing quartz countertops, a generous center island, custom backsplash, and an abundance of cupboard space. The adjacent lower level family room offers warmth and comfort with a gas fireplace, gorgeous custom built-in shelving, and walkout access to a deck and patio perfect for entertaining or relaxing outdoors. A versatile lower-level office/bedroom overlooks the backyard, ideal for remote work or hosting guests. Upstairs, the spacious primary bedroom includes his-and-hers closets, while two additional bedrooms provide ample space and storage. The large main bathroom is both stylish and functional. The finished basement adds valuable living space with a wet bar and extensive storage options. Situated in a sought-after neighborhood close to schools, parks, and all amenities, this home offers the perfect blend of comfort, convenience, and charm. (id:59911)
RE/MAX Rouge River Realty Ltd.
Lot 3 - 1710 Carrington Road
Mississauga, Ontario
Attention All Builders and investors, this Executive 60-by-125-foot lot (Severed Lot) is in the Prestigious Area Of East Credit. Build Your Dream Home. Short Walk To Streetsville, Restaurants, And Shops. (id:59911)
Sutton Group - Summit Realty Inc.
439 Rosmere Street
Oshawa, Ontario
Welcome to this beautiful brick bungalow in a desired mature neighbourhood. Main floor offers an eat in kitchen, large living area, 4 pc washroom, hardwood floors in all 3 bedrooms and a fabulous sunroom that leads to the generous sized yard. Large driveway with carport. Finished basement features a separate entrance and high ceilings! (id:59911)
Royal Heritage Realty Ltd.
724 Craighurst Court E
Pickering, Ontario
Welcome to 724 Craighurst Court an elegant and move-in-ready 4+1 bedroom, 4 bath home designed for modern living! From the moment you step inside, you'll feel the pride of ownership and attention to detail. The kitchen is beautifully renovated with quality finishes and modern appliances, while gleaming hardwood floors flow throughout the main level.Upstairs, the hardwood continues into four spacious bedrooms, including a large primary with a private ensuite. The updated laundry setup is also conveniently located on this level no more hauling baskets up and down stairs! Cozy up by the gas fireplace in the family room, enjoy the peace of newer windows and patio doors, and take advantage of a single-car garage with opener and tons of driveway space.The layout is smart, spacious, and functional ideal for both everyday living and easy entertaining. Downstairs, the completely finished basement offers even more space with a 5th bedroom, additional bathroom, and a flexible layout for a home office, gym, or guest suite.Outside your front door, you're in park heaven with 4 parks and 8 recreation facilities within walking distance like Sunbird Trail Park and Erin Gate Park. Sports fields, playgrounds, and trails make this area perfect for active families.Transit is a breeze with the nearest bus stop just a 3-minute walk away, and you're close to the Pickering GO Station for easy downtown access. Families will love the top-rated schools nearby, including Gandatsetiagon PS and Dunbarton HS, plus French-language options like lm Ronald-Marion and S Ronald-Marion.Fire, police, and hospital services are all close by for peace of mind. 724 Craighurst Court isn't just a home its a lifestyle upgrade that delivers comfort, style, community, and long-term value. Don't miss it! (id:59911)
Keller Williams Energy Real Estate
Lot 2 Tally-Ho Winter Park Road
Lake Of Bays, Ontario
Newly created building lot with the entrance/driveway install and approved. The lot is located on Tally Ho Winter Park Road, a paved road year round municipal road. The lot is only two minutes away from a public boat launch on Peninsula Lake - Great location for your dream home. Lot offers 280 ft frontage on Tally Ho Winter Park Road road and 3.4 acres of land. Lot is well treed with multiple excellent building sites. Lot offers easy access to Hwy 60 with the Town of Huntsville only 10 minutes from the lot and the Town of Dwight only 5-minutes away. Also, in the area you will find the Limberlost Forest Reserve, Algonquin Park, a fantastic public beach in the town of Dwight as well there many lakes and attractions in the area to discover. Take a look today! Call for further information. HST is applicable to the sale and is in addition to the asking price. (id:59911)
Sutton Group Muskoka Realty Inc.
217890 Concession Road 3
Georgian Bluffs, Ontario
This 51.2-acre farm offers a rare mix of productive land, quality infrastructure, and a comfortable home base that makes day-to-day operations easier. The land is well set up with approximately 30 acres workable, including 22 acres of systematically tiled ground for efficient drainage. There are 5 acres of fenced pasture for livestock and 10 acres currently in hay, giving you flexibility depending on your setup. With road frontage on two sides and easy access off a paved road, it's a strong location for both hobby and full-time farming. A 30x60 insulated and heated workshop with in-floor heat and water is ready for equipment storage, mechanical work, or shop-based business needs. There's also an 86x36 barn with hydro, a concrete floor, and a large overhang off the back and side, great for storage, equipment, or livestock shelter. A separate 16x28 run-in shed provides cover for cattle or horses. The stone-sided bungalow is spacious and well-maintained, offering 2 bedrooms on the main level, including a primary suite with an ensuite bath and walkout to the back deck. The main floor also includes a vaulted ceiling in the living room, a practical kitchen with island and pantry/laundry combo, and a mudroom entry from the double garage with walk-in closet. The finished walkout basement adds even more functionality, with two additional bedrooms, a full bath, a kitchenette, and a large living area. It's ideal for extended family or a separate rental setup. There's also a walk-up to the garage for convenient access, plus plenty of storage and a cold room. Whether you're running a small farm operation, looking to expand, or want a property that gives you room to work while staying close to town, this one offers the right combination of land, buildings, and location. Please see residential listing MLS X12144282 for room measurements (id:59911)
RE/MAX Summit Group Realty Brokerage



