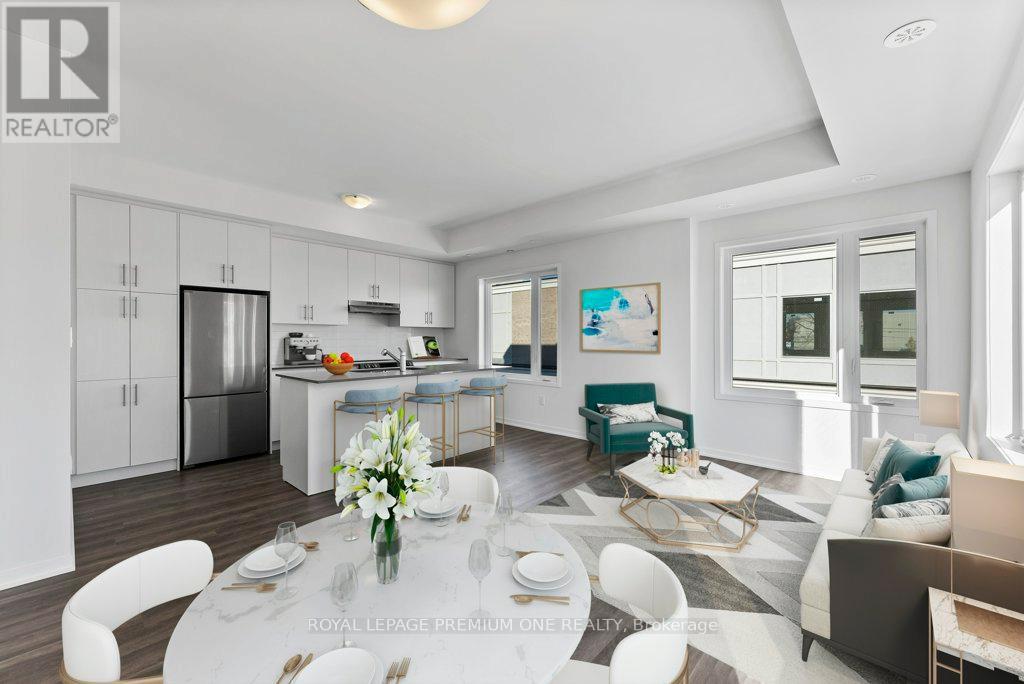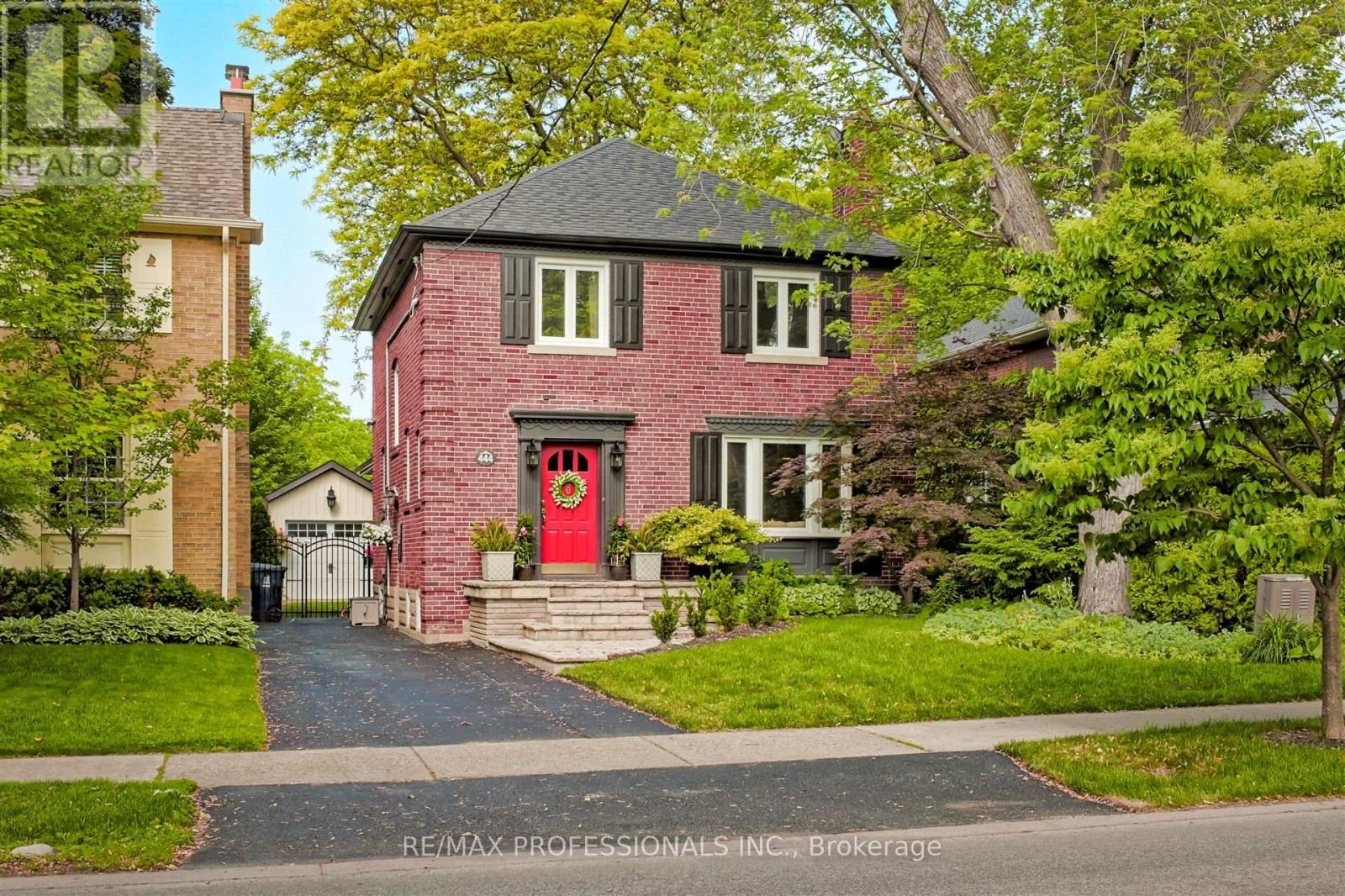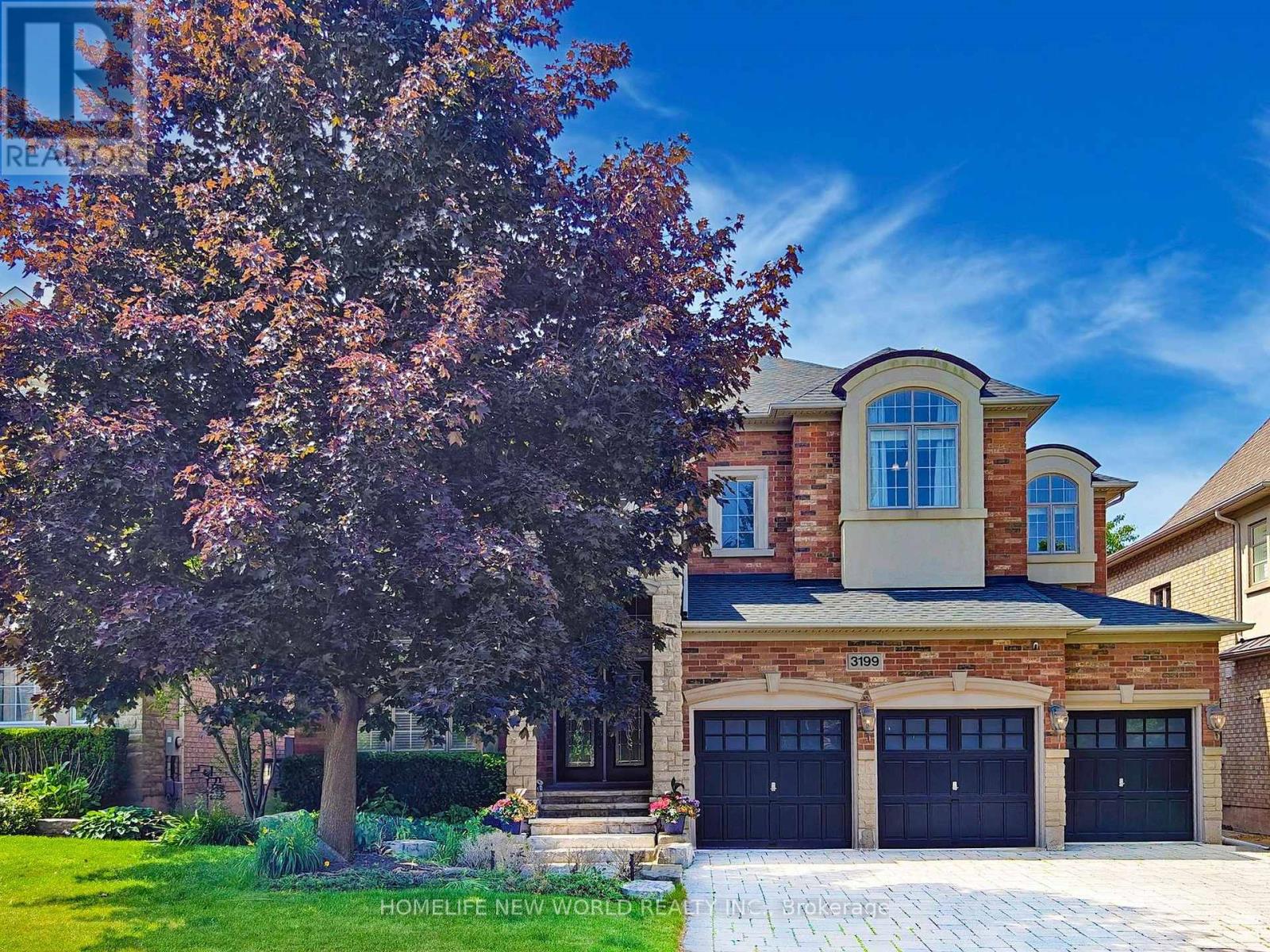54 Gamson Crescent
Brampton, Ontario
Welcome To This Stunning Ready To Move 4+1 Bedrooms With Sep Entrance. Amazing Layout With Sep Living Room, Sep Dining & Sep Family Room W/D Gas Fireplace. Upgraded Kitchen With Quartz Countertops, Backsplash and all Stainless Steels Appliances + Formal Breakfast Area. 6 Parking Spaces. Experience Luxurious Living In A Prime Location, High Demand Family-Friendly Neighbourhood. Close to all other Amenities & Much More.. Don't Miss it!!! (id:59911)
RE/MAX Gold Realty Inc.
1750 Keele Street
Toronto, Ontario
Located near the rapidly evolving Keele and Eglinton Area, 1750 Keele Street is a Versatile Property currently Leased and Operating as a 3 Bay Mechanic Shop. Zoned RM (Residential Multiple). It offers a range of Potential Future Uses, including the possibility of Residential Redevelopment such as Apartment Housing, subject to approvals. The site benefits from Excellent access to Public Transit, including the nearby Keelesdale Station on the Eglinton Crosstown LRT, as well as Multiple TTC Routes. With strong visibility and frontage along Keele Street , the property is positioned in a corridor experiencing steady growth and revitalization. Whether maintained as a Tenanted Investment or considered for Future Development, this location presents a flexible opportunity in a well connected urban setting. (id:59911)
Ipro Realty Ltd.
726 Hidden Grove Lane
Mississauga, Ontario
Welcome to 726 Hidden Grove, a rare opportunity in the highly coveted Lorne Park community of Mississauga. Properties in the prestigious Watercolours community rarely become available, and there's a clear reason why. With its blend of luxury, seclusion, and effortless living, it's easy to understand why these homes are so highly sought after. This stylish bungaloft boasts sophisticated finishes and a carefully crafted design that blends cozy living with functionality, creating an ideal space for both relaxation and entertaining. 9-foot ceilings and an open-concept main floor plan features a spacious eat-in kitchen with a breakfast bar and a walkout to the serene back garden. The kitchen overlooks the grand family room, which boasts soaring 18-foot ceilings, a cozy gas fireplace, and beautiful hardwood floors. The main-floor primary suite is a stunning retreat, complete with 9-foot ceilings, a luxurious five-piece ensuite, a spacious walk-in closet, and a wall of windows that bathe the room in natural light. Also on the main floor, you'll find a generous dining room with servery, perfect for entertaining, along with an additional bedroom and a three-piece bathroom. The large laundry room offers convenience, and direct access from the two-car garage makes entry easy. Additionally, a separate office/living room provides a peaceful space for work or relaxation. The flexible upper loft offers a variety of possibilities, whether you choose to use it as a home gym or convert it into an additional bedroom with an ensuite bathroom to fit your needs. Ideal for those looking to downsize or embrace a low-maintenance lifestyle, this home also includes services such as lawn care, snow removal, and window cleaning for added convenience. Located just a short drive from Toronto, you'll enjoy easy access to the vibrant Port Credit area on the shores of Lake Ontario, with its charming shops, award-winning restaurants, and scenic lakeside walking trails. (id:59911)
Keller Williams Real Estate Associates
193 - 10 Lloyd Janes Lane
Toronto, Ontario
Welcome to South Etobicoke, where modern luxury meets the tranquility of lakeside living. This one year old 3-bed 3-bath stacked townhouse invites you into a world of sophisticated design and unparalleled comfort. Step into the bright and open living space, where large windows flood the rooms with natural light, creating a warm and inviting atmosphere. The contemporary kitchen boasts sleek finishes, stainless steel appliances, and ample counter space, making it a culinary haven for both aspiring chefs and seasoned cooks. The three well-appointed bedrooms provide ample space for rest and relaxation, each featuring stylish finishes and generous closet space. The master bedroom comes complete with an ensuite bathroom, offering a private retreat within your own home. One of the standout features of this residence is the expansive rooftop terrace, a perfect oasis for entertaining guests, enjoying a morning coffee, or simply taking in the breathtaking views of Lake Ontario. Whether you're hosting a summer barbecue or stargazing under the city lights, the rooftop terrace is destined to become your favorite space. Enjoy easy access to Hwy, TTC, GO Train, parks, schools, shopping, and a myriad of dining options. (id:59911)
Royal LePage Premium One Realty
444 Prince Edward Drive N
Toronto, Ontario
Heart Of The Kingsway! Updated 4 Bedroom Kingsway Home Backing Onto Fabulous, Open Green Space. This Traditional And Beautifully Updated Home, With Its Well Laid Out Floorplan Features A Classic Hearthed Living Room, An Elegant Dining Room With A Walkout To A Spacious Deck, And West Facing Backyard. A Sun-Filled Family Room With Windows All Around, Walks Out To The Deck And Bright Back Gardens. 4 Bedrooms And Finished Lower Level Complete This Home. The West Facing Back Gardens Offer Privacy And A Wonderful Space For Entertaining. Located Steps To Lambton Kingsway School, Subway, Humber River, And All Amenities, This Home Offers An Excellent Opportunity To Live And Enjoy Life In One Of Torontos Most Desirable Neighbourhoods. (id:59911)
RE/MAX Professionals Inc.
Bsmt - 1360 Quest Circle
Mississauga, Ontario
Stylish and Spacious 2-Bedroom Basement Apartment with 1-Car Driveway Parking. Located in the Highly Sought-After Heartland Community, This Bright and Well-Maintained Unit Offers Exceptional Convenience. Just Steps to Walmart, Major Banks, Grocery Stores, Restaurants, Home Depot, Dollarama, Gas Stations, Staples, Winners, Golf Course & More! Minutes to Hwy 401/403,GO Transit, MiWay, and Surrounded by Parks, River Grove Community Centre, and Top-Ranked Schools Including Whitehorn PS & St. Joseph's SS. Available for Occupancy July 1, 2025 - Clean, Comfortable & Move-In Ready! (id:59911)
Royal LePage Signature Realty
10 Vanellan Court
Toronto, Ontario
The Ultimate Family Haven in Coveted Etobicoke. Nestled on a quiet private court off a dead-end street, this rare gem offers the perfect blend of suburban peace and urban convenience. With mid-century modern touches, this renovated home features three spacious bedrooms and two bathrooms. The open-concept living/dining area is filled with natural light, boasting vaulted ceilings, expansive windows, and a striking stone fireplace. The upgraded kitchen includes quartz countertops, a sit-up peninsula, and ample storage, with oversized patio doors opening to a lush, private backyard ideal for entertaining or relaxing. The lower level features a large rec room with a cozy wood-burning fireplace and an oversized double garage for extra storage and ease. Enjoy top-rated schools: Our Lady of Sorrows, Norseman Junior, Etobicoke School of the Arts, and Bishop Allen Academy. Kids can safely play right outside on this traffic-free court- ride bikes, shoot hoops, or play street hockey in peace. Just a 10-minute walk to Royal York Station, this home is steps to The Kingsway's charming shops and restaurants, with easy access to the Gardiner, 427, and 401- downtown or out of town in minutes. Set on a wide, tree-free lot, the home offers exciting possibilities: a future addition, full renovation, or even a backyard pool. Move in and enjoy or take over the existing architectural plans to bring your vision to life. This is a rare opportunity to own a home in one of Etobicoke's most desirable, family-oriented communities. (id:59911)
RE/MAX West Realty Inc.
315 - 3240 William Coltson Avenue
Oakville, Ontario
Beautifully Upgraded 1-Bedroom Condo Brand New & Never Lived In!Step into this bright andmodern condo offering a thoughtfully designed open-concept layout with plenty of natural light.Featuring sleek laminate flooring throughout, in-suite laundry with a washer and dryer, oneconvenient parking space, and a locker for extra storage.This stylish unit is located in a prime area and offers access to outstanding building amenitiesincluding a fitness centre, yoga and movement studio, media lounge, rooftop terrace, indoorbicycle storage, and a pet wash station.Enjoy unparalleled convenience with nearby shopping, public transit, Sheridan College, GOStation, and quick connections to Highways 403 and 407. (id:59911)
Royal LePage Signature Realty
3199 Ribble Crescent
Oakville, Ontario
Experience Refined Elegance In This Stunning Fernbrook-Built 4-Bedroom, 5-Bathroom Detached Home With A Rare 3-Car Garage, Located In The Prestigious Bronte Creek Community. Situated On A Premium 56' X 100' Lot, This Meticulously Maintained Residence Offers 4,298 Sq.Ft. Above Grade, Plus A Fully Finished Basement With High Ceilings, Wet Bar, And Home Gym --Perfect For Modern Family Living And Entertaining. Highlights Include: Hardwood Floors Throughout The Main Level; 9 Ceilings With Crown Moulding; Built-In Speaker System; ChefS Kitchen With Large Centre Island; Double Ovens; And Butler's Pantry; Oak Staircase And Elegant Granite Countertops; Primary Suite With Large Separate Sitting Area(10'8"x17'6") And A Spacious Walk-In Closet With Custom Organizers; Professional Landscaping With In-Ground Sprinkler System And Backyard Shed; Newer Roof (2018) And Upgraded A/C. Conveniently Located Close To Top-Ranked Schools, Hospital, Scenic Bronte Trails, And All Major Amenities. (id:59911)
Homelife New World Realty Inc.
14 Grasshopper Way
Brampton, Ontario
Welcome To This Stunning Ready To Move 4+2 Bedrooms *LEGAL BASEMENT* With Sep Entrance. Amazing Layout With Sep Living Room Open To Above, Sep Dining & Sep Family Room W/D Gas Fireplace. Upgraded Kitchen With Quartz Countertops, Backsplash and all Stainless Steels Appliances + Formal Breakfast Area. 6 Parking Spaces. Experience Luxurious Living In A Prime Location, High Demand Family-Friendly Neighbourhood. Close to all other Amenities & Much More.. Don't Miss it!!! (id:59911)
RE/MAX Gold Realty Inc.
106 - 17 Knightsbridge Road
Brampton, Ontario
Location!! Location!! Location. Wow!! 2 Bedrooms unit in the Heart of Brampton for rent.Open Concept Large Living and Dining Area..Large Extra Storage Space inside the Unit. Generous Sized Bedrooms. Upgraded kitchen with Quartz Countertop. No carpet in the unit. Rent Covers Heat, Hydro, Water, Parking and Building Insurance. Preferably looking for a small family or working professionals. This Condo Unit is Perfect for anyone looking for a Comfortable Place to Call Home.Not To Be Missed. (id:59911)
Homelife Silvercity Realty Inc.
5667 Spangler Drive
Mississauga, Ontario
Welcome To This Spacious 2 Bedroom Basement Apartment with Separate Entrance. The Kitchen and Washroom Have Just Been Renovated Which Include A Brand New Fridge, Stove, and Washer and Dryer, & Enjoy Your Separate Laundry! Exceptional Location: Heartland Town Centre, Square One Mall, Public Transit, Schools, Golf and Highways (401 & 403) All Minutes Away. Tenant To Pay 30% of Utilities, 1 Car Parking Spot On Driveway, NO Access To Garage. (id:59911)
Save Max Pinnacle Real Estate







