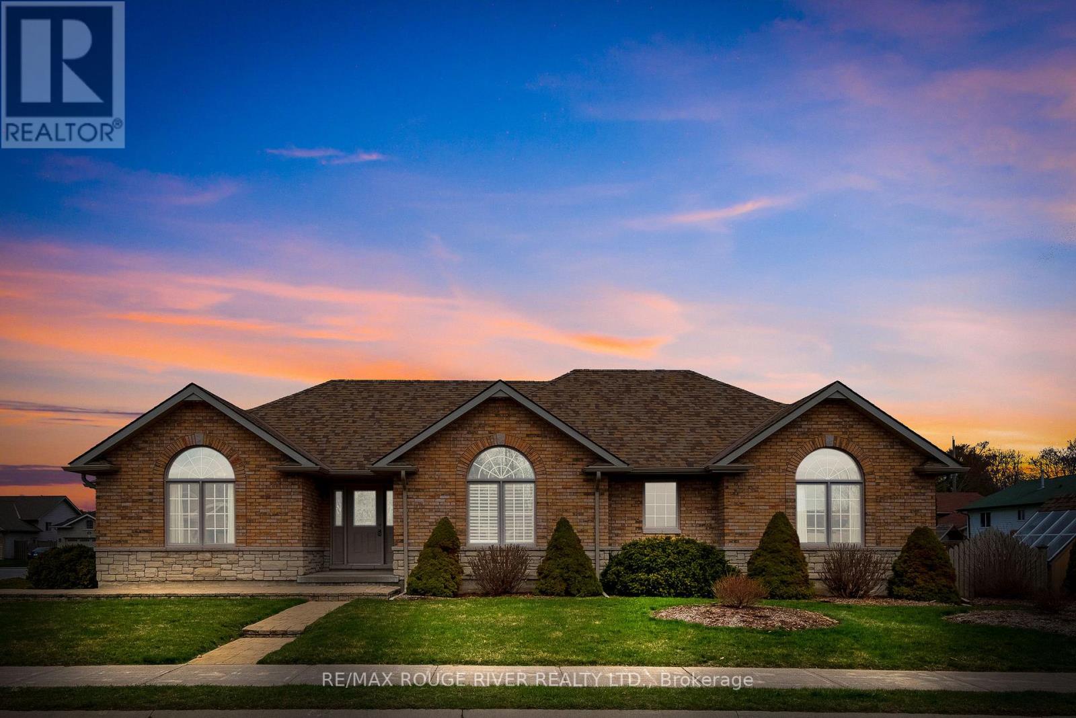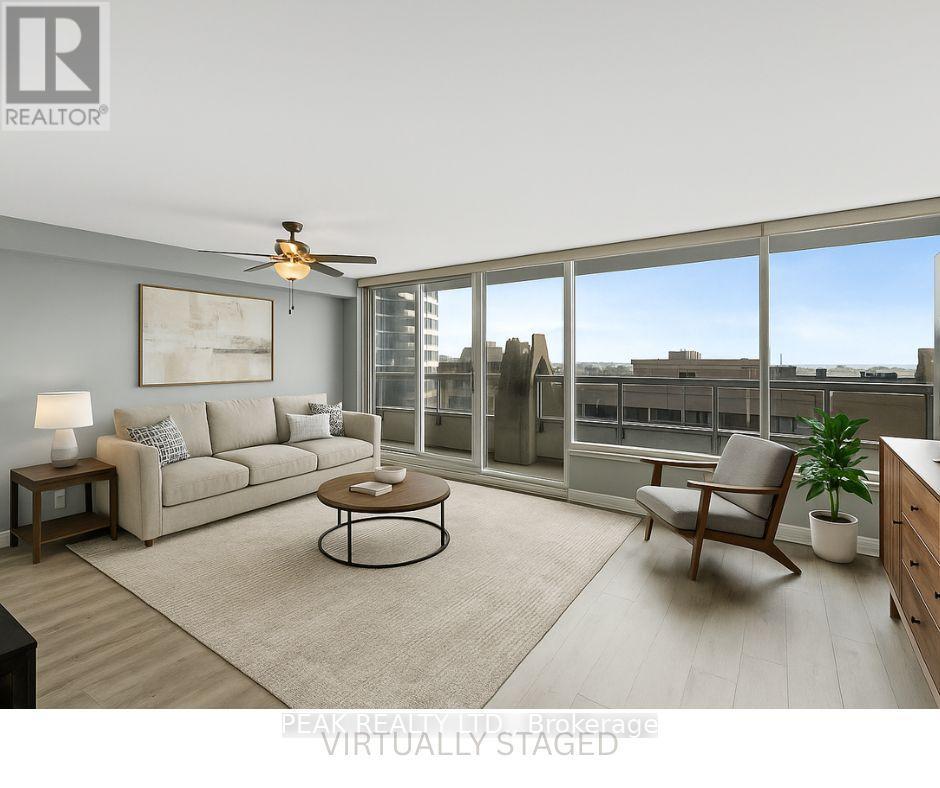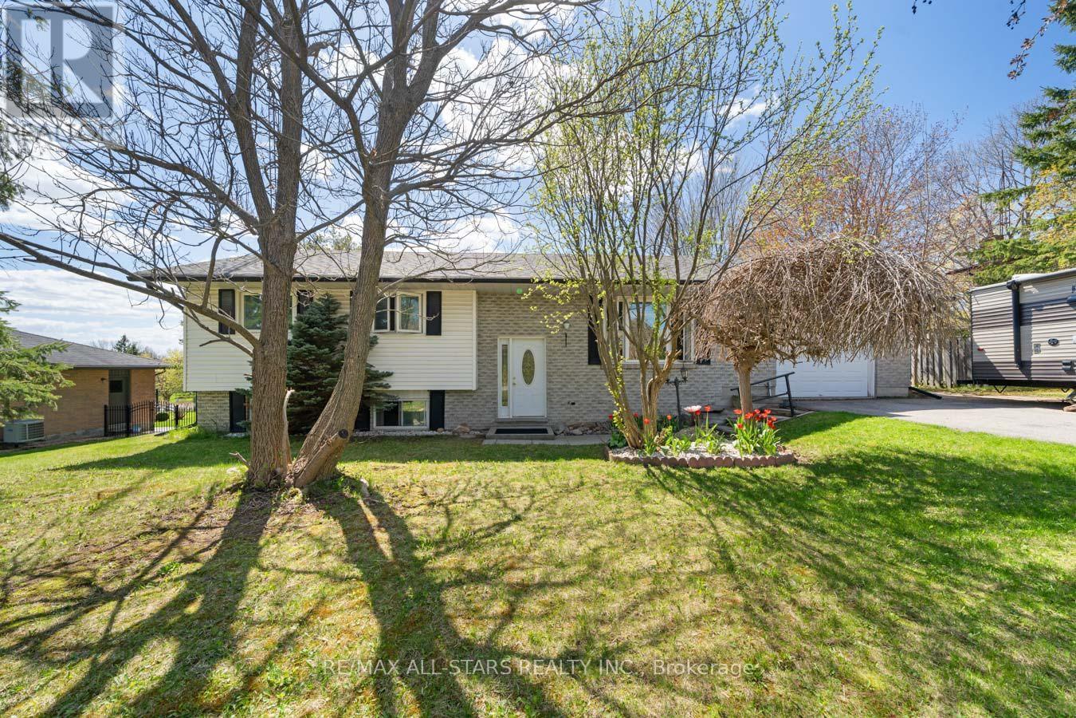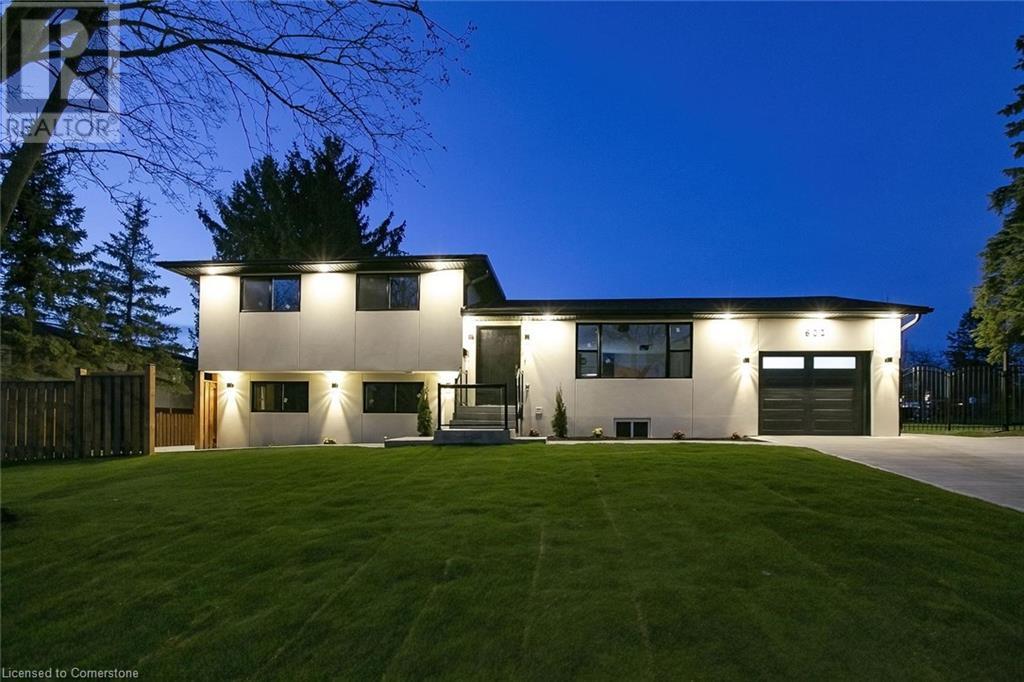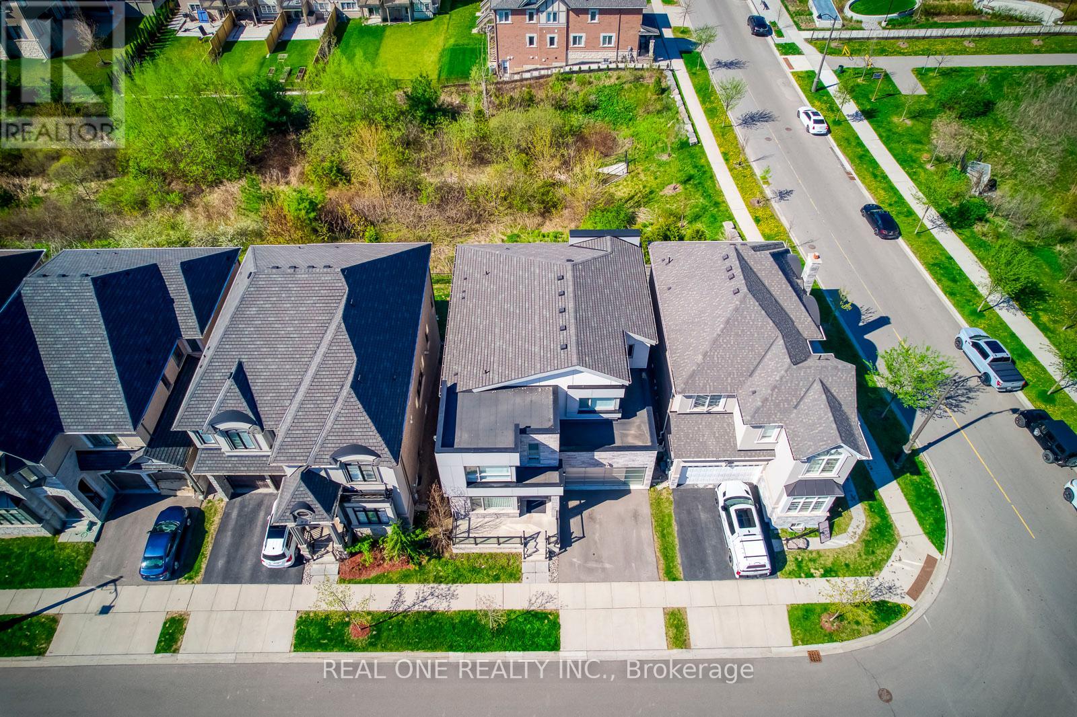112 - 260 Academy Street
Loyalist, Ontario
Spacious and updated, this clean 2-bedroom unit features a bright, open-concept living and dining area with stylish laminate flooring throughout. Located in a quiet, well-kept building in a highly convenient area, you're just steps away from shopping, schools, banks, groceries, and more. Tenant selection will be made at the landlord's sole discretion, based on credit check results and information provided in the application. (id:59911)
Royal LePage Proalliance Realty
2 Beacon Drive
Brighton, Ontario
Experience the ultimate in comfortable living with this stunning custom brick bungalow, perfectly situated on a spacious corner lot in the charming town of Brighton. This exquisite home features three inviting bedrooms on the main floor, complemented by an additional bedroom downstairs, making it ideal for guests or family. The luxurious oversized master suite includes a generous walk-in closet and a beautifully designed three-piece ensuite with a walk-in shower.Step inside to discover elegant dark hardwood flooring that flows through the living room, kitchen, dining area, and main floor bedrooms. The cozy gas fireplace adds warmth and character, while the large finished recreation room downstairs provides ample space for entertainment and relaxation. A sizable utility room and abundant storage further enhance this home's appeal.Vaulted ceilings adorned with pot lights create a bright, welcoming atmosphere in the main living room. With roughed-in central vacuum and a double garage, convenience is at your fingertips. Outside, the fenced-in backyard is perfect for gatherings, featuring a large deck and charming garden house.Located near all essential amenities, this property offers easy access to beautiful Lake Ontario, Presqu'ile Park, reputable elementary and high schools, Barcovan Golf Club, and public boat launches.Recent impressive upgrades include a sleek quartz countertop, sink, and faucet in the kitchen, as well as similar enhancements in the main bathroom. Don't miss the opportunity to make this remarkable home your own! (id:59911)
RE/MAX Rouge River Realty Ltd.
94 Macey Bay Road
Port Severn, Ontario
94 Macey Bay Road, Port Severn Welcome to your dream home in beautiful Port Severn, offering breathtaking views of Georgian Bay! This stunning 2-storey residence features 4 spacious bedrooms, 3 luxurious bathrooms, and a dedicated office space—perfect for remote work or creative projects. Designed with comfort and efficiency in mind, this home boasts high-efficiency systems, hot water on demand, and comprehensive water treatment solutions. From top to bottom, you’ll find exquisite finishes including engineered hardwood floors, quartz countertops, 9-foot ceilings, and 8-foot doors accented with pot lights throughout. The chef’s kitchen is a true showstopper, complete with a large chef’s fridge, top-of-the-line appliances, an abundance of cabinetry, oversized windows, and a sleek coffee bar. Cozy up around the propane fireplace in the living room or step through oversized glass doors to a private back deck surrounded by mature trees—an ideal space for relaxing or entertaining. Upstairs, you’ll find a conveniently located laundry closet near all bedrooms. The primary suite is a private retreat with a spa-like ensuite featuring a glass shower and double sinks. Set on a private lot with premium exterior finishes including board and batten, cedar, and stone, this home also includes an attached two-car garage with inside entry. Enjoy the tranquility of the area while being minutes from Georgian Bay, local marinas, and camping opportunities. This home blends high-end living with nature-inspired serenity—don’t miss your chance to own a slice of paradise. (id:59911)
Right At Home Realty Brokerage
30 Allison Lane
Midland, Ontario
OPEN HOUSE!!! SAT MAY 17TH FROM 2-3:30PM. This end unit Townhome is newly built with 2-bedroom, plus den, 2.5-bathroom in the sought-after Seasons on the Lake community. The main level features a bright open-concept layout, with new appliances, quartz countertops and a two piece bathroom and inside entry into the garage. Upstairs on the second level youll find the two bedrooms, two full bathrooms and a bonus den area. Situated near Little Lakes shoreline, Walmart, restaurants, and shops, this townhouse offers a convenient and comfortable lifestyle in a desirable location. (id:59911)
Keller Williams Experience Realty Brokerage
629 - 50 Richmond Street E
Oshawa, Ontario
**UNBEATABLE LOCATION!** Discover your dream home in a stunning building with breathtaking city views and peaceful green spaces, just minutes from downtown. This charming three-bedroom, two-bathroom unit offers nearly 1,300 square feet across two levels.Enjoy features like an in-suite washer and dryer, two private balconies, and an open living and dining area perfect for entertaining. The building boasts great amenities, including a heated indoor pool, sauna, gym, billiards room, library, and courtyard.Located in McLaughlin Square, you're close to the Tribute Communities Centre, UOIT and DC campuses, shops, restaurants, live music venues, and public transit. If you're seeking comfort, convenience, and a welcoming community, look no further. Welcome home!**ADDITIONAL BENEFITS:** New main floor AC (2024). Maintenance fees cover Bell Fibe Internet, water, and one parking space. (id:59911)
Peak Realty Ltd.
14 Ianson Drive
Scugog, Ontario
3 Bedroom 1.5 bath well maintained raised bungalow on good sized 95' x 175' lot in hamlet of Greenbank - walk to elementary school and park; L-shaped living/dining room, french doors & large windows overlooking front and back yards; eat-in kitchen with good cabinetry, counter space and walkout to deck overlooking backyard; additional family /entertaining space on lower level with bright above grade windows, games area, wood stove and walkout to covered patio area and private fenced rear yard. Water bill $391/yr; Heat and Hydro +/-$364/month equal billing; roof shingles +/-2023 (id:59911)
RE/MAX All-Stars Realty Inc.
2262 Pindar Crescent
Oshawa, Ontario
Stunning Family Home On A PREMIUM Lot In The Kedron Community Backing On To Golf Course!! Amazing Quality, This Jeffrey Home Is Originally A 4 Bedroom Model, Built As A 3 Bedroom, Comes With 2 Large Primary Bedrooms, 4 Full Bathrooms (5 Total Including Powder Room) And Much More!! Featuring A Bright Open Main Floor Layout With 9 Foot Ceilings, Formal Living, Dining & Family Rooms. Spacious Kitchen With Loads Of Cupboards, Stainless Steel Appliances, Pantry & Breakfast Bar. Cozy Gas Fireplace In Family Room Overlooking A Gorgeous Oasis Backing On To The 3rd Hole!! Walk Out To The Large Composite Deck, Hot Tub, Lush Trees & Spend The Warm Summer Days Hanging Out In The Heated Saltwater Inground Pool. Enjoy The Convenience Of Main Floor Laundry & Access To Double Car Garage. This Home Offers Space For The Entire Family Inside & Out. Finished Basement With Large Rec Room, Bedroom and Full Bath. Lots Of Storage!! Sought After Location, Surrounded By Schools, Parks, Trails. Close To Highway 407, Costco, Transit, Golf Course, All Local Amenities!! (id:59911)
Royal LePage Frank Real Estate
9316 Georgian Bay Shore
Georgian Bay, Ontario
Top 5 Reasons You Will Love This Home: 1) Discover a rare blend of 48 expansive acreage and serene waterfront living on this boat access only property retreat, featuring a beautifully modern and cozy cottage that leaves no detail overlooked 2) Established in South Bay offering a protected inlet for easy docking and a sandy, gently sloping shoreline, ideal for family fun by the water 3) Recently-built cottage boasting soaring vaulted ceilings paired with expansive windows, filling the space with natural light and creating an open, airy atmosphere perfect for entertaining with the added benefit of existing furnishings to remain 4) Enjoy seamless flow from the kitchen and dining area to the family room with water views, along with a versatile loft space, perfect for extra sleeping quarters or a peaceful retreat 5) Year-round getaway including a separate bunkie equipped with heat, electricity, and water, a floating dock, and sprawling acres to explore, complete with snowmobile trails running through the property. 1,378 fin.sq.ft. Age 1. Visit our website for more detailed information. (id:59911)
Faris Team Real Estate
633 Green Meadow Crescent
Waterloo, Ontario
This beautifully restored 3-bedroom +2 Bedrooms, 2 1/2-bathroom home has been completely renovated after a fire and now offers modern comfort with timeless charm .The house is totally renovated from top to bottom by the insurance adjuster with the city permits for the two units . Every inch of this property has been thoughtfully redone — from the brand-new roof, attic and HVAC system to the fresh drywall, new wall insulation flooring ( Waterproof and Scratch Resistant Engineered Hardwood ) , New Windows and doors , electrical ( USP outlets in all rooms),Electrical panel 200A, New electrical wiring and new plumbing drain and supply pipes. All items inspected by city inspector. Copy of the two units permit and legal basement and certificate of the city inspectors are available upon request Step into an open-concept living space with all-new fixtures, custom finishes, and a stunning kitchen featuring stainless steel appliances, quartz countertops, and soft-close cabinetry. Bathrooms are fully updated with stylish tile work and contemporary vanities. Outside, enjoy a refreshed exterior, new siding, New Fence, updated landscaping, and a spacious backyard perfect for entertaining. This home is move-in ready and built to last, offering peace of mind and modern convenience The house is permitted from the city as two units (id:59911)
Royal LePage Signature Realty
3186 Hines Drive
Oakville, Ontario
5 Elite Picks! Here Are 5 Reasons To Make This Home Your Own: 1. Stunning & Spacious Eat-in Kitchen Boasting Hardwood Flooring, Modern Maple Cabinetry, Large Centre Island/Breakfast Bar with Double-Sided Storage, Granite Countertops, Classy Tile Backsplash, Stainless Steel Appliances & Breakfast Area with Patio Door W/O to Deck with Gorgeous Views, Open to Bright & Airy Family Room with Electric Fireplace. 2. Beautiful Open Concept Dining Room & Living Room Area with Hardwood Flooring, Pot Lights & Large Windows, Plus Private Office with Hardwood Flooring & Large Picture Window! 3. Spacious 2nd Level with 4 Generous Bedrooms, 3 Full Baths & Convenient Upper Level Laundry Room... with 2nd/Guest Bedroom Boasting 4pc Ensuite. 4. Double Door Entry to Primary Bedroom Suite Boasting Large W/I Closet, B/I Vanity Area & Luxurious 5pc Ensuite with Double Vanity, Freestanding Soaker Tub, Large Glass-Enclosed Shower & Private Water Closet. 5. 3,387 Sq.Ft. of A/G Finished Living Space PLUS an Additional 1,600+ Sq.Ft. of Living Space Available in the Unspoiled Walk-Out Basement Infused with Natural Light (with R/I for Additional Bath)! All This & More! 2pc Powder Room & Functional Mud Room Area with B/I Storage & Access to Garage Complete the Main Level. Spacious & Airy Home with Large Windows Thruout and Soaring 10' Ceilings on Main Level & 9' Ceilings on 2nd Level! Great Curb Appeal with Lovely Front Porch with Contemporary Glass Railings. Beautiful Views Backing onto Picturesque Green Space (Natural Heritage System). Fabulously Located in New Glenorchy Subdivision Just Steps from Charles Fay Pond and Minutes from Parks & Trails, Top-Rated Schools, Shopping & Restaurants, Hospital, Library, Sixteen Mile/North Park Sports Complex & Many More Amenities! (id:59911)
Real One Realty Inc.
106 South Parkwood Boulevard
Woolwich, Ontario
Features include gorgeous hardwood stairs, 9' ceilings on main floor, custom designer kitchen cabinetry including upgraded sink and taps with a beautiful quartz countertop. Dining area overlooks great room with electric fireplace as well as walk out to a huge 300+ sqft covered porch. The spacious primary suite has a walk in closet and glass/tile shower in the ensuite. Other upgrades include pot lighting, modern doors and trim, all plumbing fixtures including toilets, carpet free main floor with high quality hard surface flooring. Did I mention this home is well suited for multi generational living with in-law suite potential. The fully finished basement includes a rec room, bedroom, 3 pc bath. Enjoy the small town living feel that friendly Elmira has to offer with beautiful parks, trails, shopping and amenities all while being only 10 minutes from all that Waterloo and Kitchener have to offer. Expect to be impressed. (id:59911)
RE/MAX Twin City Realty Inc.
628 - 2501 Saw Whet Boulevard
Oakville, Ontario
Bright and spacious penthouse unit with highly functional layout and floor-to-ceiling windows (no bulk heads) allowing for abundant natural light. This 2-bedroom, 2-bathroom suite offers 827 sq. ft. of total space (incl balcony), featuring open concept layout and a modern kitchen with contemporary cabinets, built-in appliances (upgraded to bigger fridge), quartz countertop, and large island. Bedrooms are spacious(both rooms having windows facing Bronte provincial park) and has a walk-in closet in Master bedroom. This unit also comes with an upgraded oversized locker for additional storage space, conveniently attached to the parking spot. Building amenities include gym, rooftop terrace, party room, co-work lounge with private office(s), bike storage, 24/7 concierge, and an option to rent e-bike/BMW i4 via the Kite App for daily needs. Enjoy west-facing, unobstructed views of Bronte Provincial Park from your private balcony no units facing for added privacy. Prime South Oakville location steps to transit, close to Hwy 403, 407, Bronte GO, hospital, top rated schools, parks with tennis & pickleball courts, trails and everyday conveniences. Tenant to pay utilities. *For Additional Property Details Click The Brochure Icon Below* (id:59911)
Ici Source Real Asset Services Inc.

