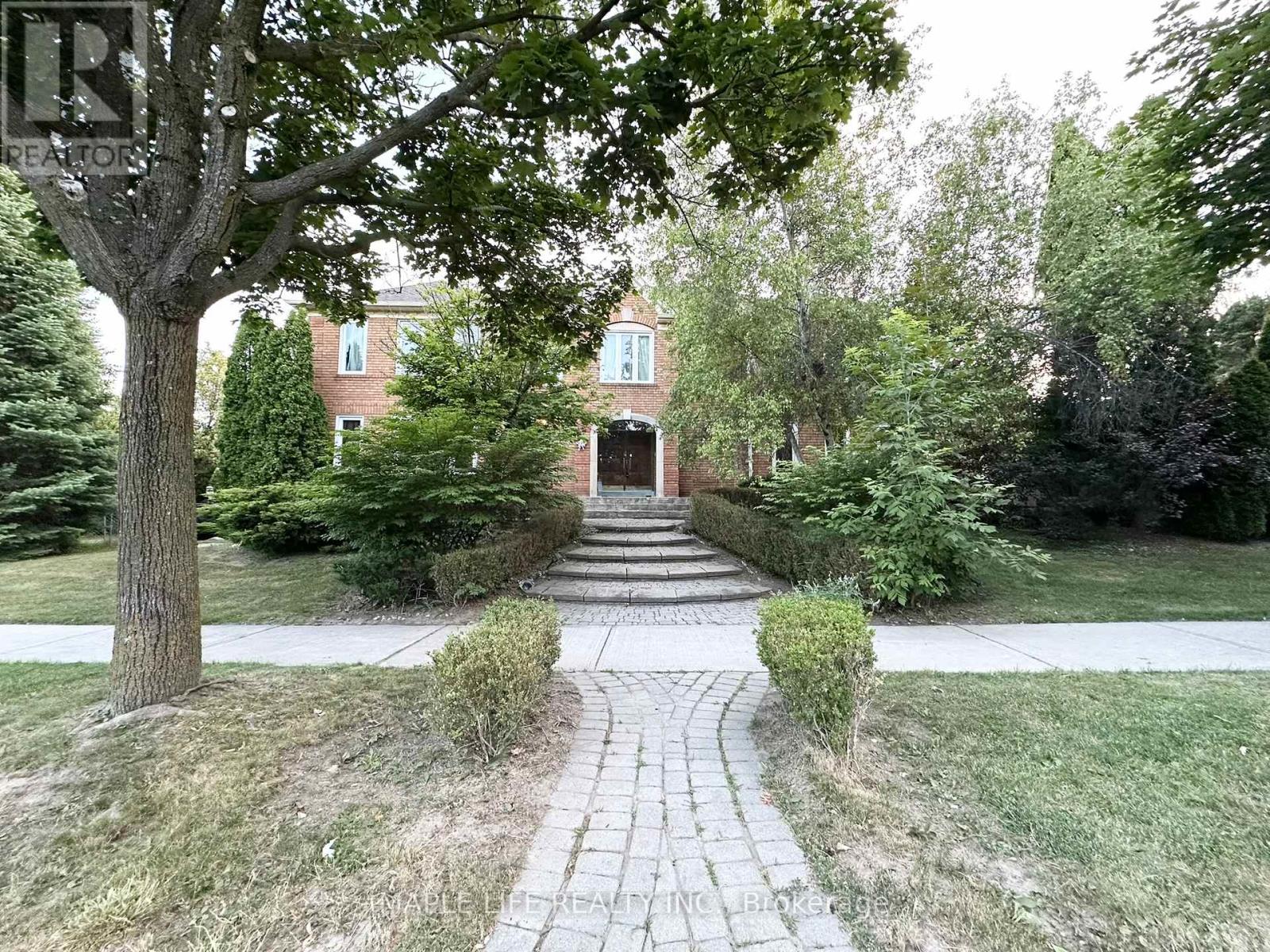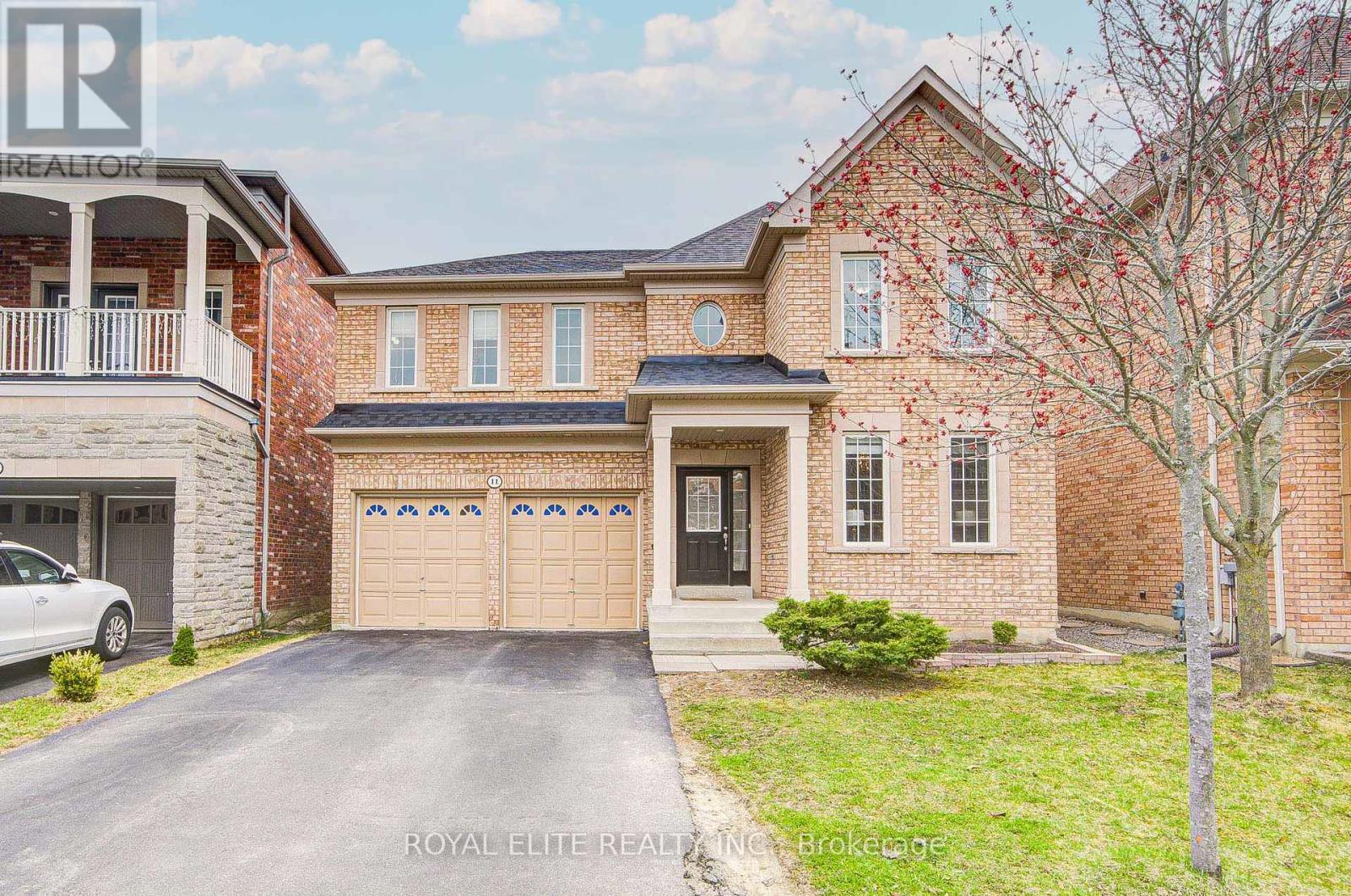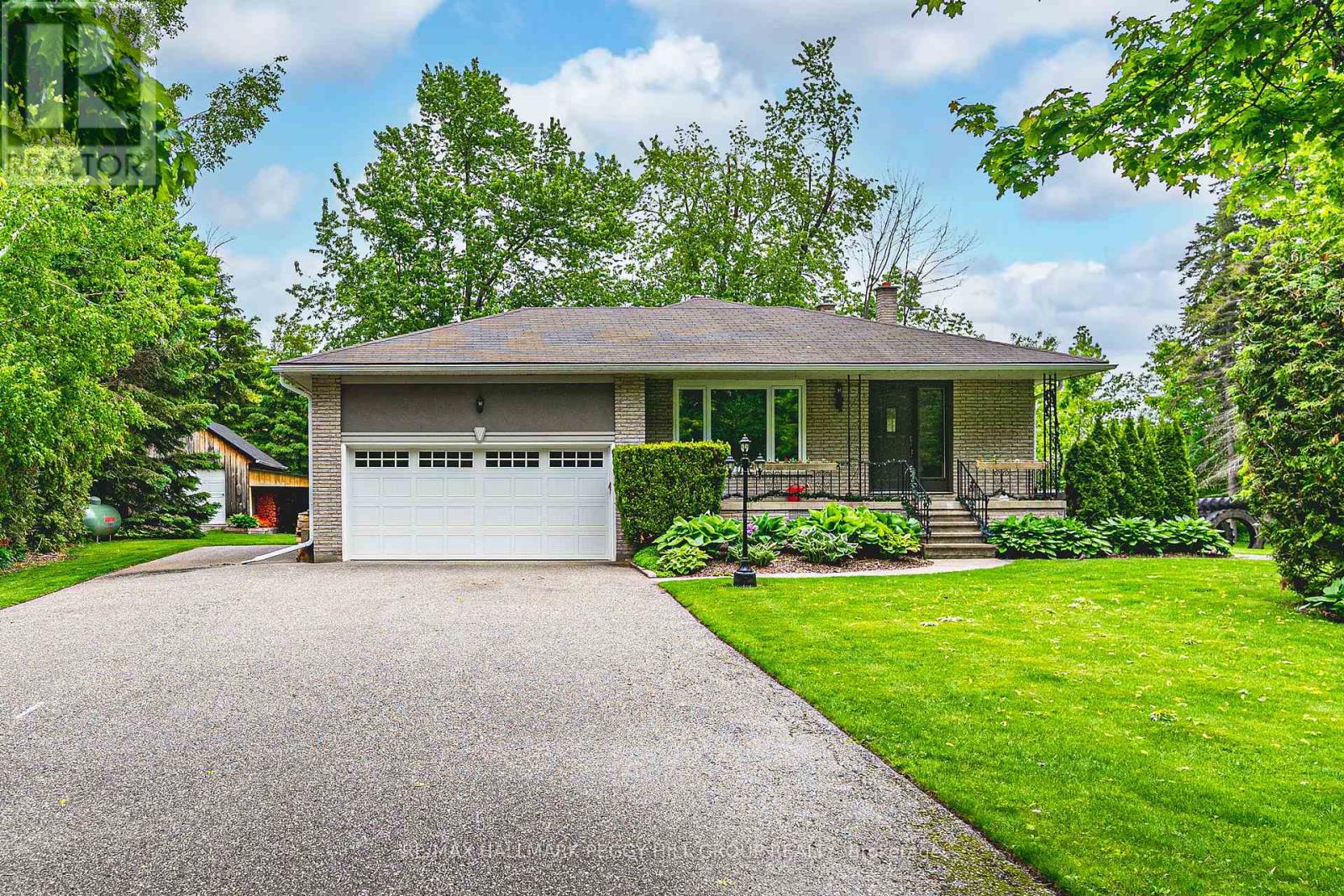45 Shoreview Drive
Barrie, Ontario
LUXURY UPGRADES & NATURAL BEAUTY IN BARRIE'S ESTABLISHED EAST END! Pride of ownership, modern finishes, bright and airy, carpet-free and turn-key! Beautifully maintained and thoughtfully upgraded home with 3+1 bedrooms, 2 bathrooms, finished lower level with walkout to fenced backyard, and inside entry to garage. This move-in ready home with numerous professional updates inside and out includes a renovated kitchen and bathrooms, updated windows and front door, refinished hardwood floors and stairs, fresh paint, newer interior doors, crown moulding, trim, lighting and tiled entryways, deck, stone patio, garage door, driveway, roof, chimney, fascia, soffits, and spouts. A short stroll brings you to Johnson's Beach, waterfront trails, Shoreview Park, schools, shops, and more. A short drive gives easy access to Hwy's 400 and 11, RVH, skiing, and local farmers markets. The modern kitchen offers stainless steel appliances, a stainless steel double sink, an abundance of cupboard and counter space, and overlooks the peaceful backyard. The spacious living room provides warmth and relaxation and rounds into the dining room with sliding glass doors to the backyard deck. Each beautifully renovated bathroom includes custom built-in storage. Four lovely bedrooms offer plenty of space to unwind, each equipped with upgraded closet shelving. The finished lower level offers flexible and generous living space with a gas fireplace, one bright bedroom, a 3-piece bathroom and walkout access - offering in-law suite potential. The fully fenced backyard is a private nature retreat lined with mature shrubs and trees and established perennial gardens. This home's park-like lot offers the potential for a pool and more. Additional highlights include a front bay window, wisteria-covered deck canopy and driveway parking for 4. With its convenient location, move-in ready interior, and resort-like outdoor space, this #HomeToStay offers a lifestyle you'll love coming home to! (id:59911)
RE/MAX Hallmark Peggy Hill Group Realty
1725 Earl Haid Avenue
Severn, Ontario
Escape to Lakeside Living! Discover your dream home in the heart of Ontario's stunning cottage country! This charming property at 1725 Earl Haid in Severn Township offers the perfect blend of tranquility and convenience, ideal for families, retirees, or anyone seeking a peaceful retreat. Imagine: Spacious and inviting interiors perfect for entertaining or relaxing with loved ones. Separate Bunkie for guests or Airbnb rental. A waterfront lot providing ample space for outdoor activities, gardening, or simply enjoying the fresh air. On the Severn River with good proximity to the shimmering waters of Lake Couchiching and Lake Simcoe, offering endless opportunities for boating, fishing, and watersports. Easy access to local amenities including shops, restaurants, schools, and parks, ensuring all your daily needs are met. Enjoy the vibrant community of Severn Township, known for its friendly atmosphere and picturesque landscapes. 1725 Earl Haid is more than just a house; it's a lifestyle. Experience the joy of lakeside living without sacrificing modern comforts. Don't miss this incredible opportunity! Whether you're looking for a year-round residence or a fantastic weekend getaway, this property has it all. Water view residence on Severn River with bonus commercial property on main floor. Almost 1600 square feet 3 bedroom, 2 bathroom residence on second floor plus seasonal rental Bunkie. Large walk in beer cooler (not in use). Many chattels and fixtures included. Currently store closed for the season. Screened in second floor porch to relax with morning coffee. Street freshly paved and redone waterfront pavers. Township owned dock for boaters to stop and shop. Has had recent renovations. Primary bedroom with large walk in closet, ensuite with laundry. Property sold as is. This is a great opportunity to own a home with commercial potential and live in cottage country on the water. (id:59911)
Right At Home Realty
1725 Earl Haid Avenue
Severn, Ontario
This is a great opportunity to own a home with commercial potential and live in cottage country on the water. Prime Commercial Opportunity Looking for the perfect location to elevate your business? a versatile commercial property offering immense potential for a variety of ventures. Property Highlights: Strategic Location: Situated in the growing Severn Township, this property benefits from excellent visibility and accessibility, ensuring your business gets noticed. Enjoy easy connections to major routes, making commuting and logistics a breeze. Flexible Space: With ample square footage, this property can be adapted to suit diverse needs, whether you're planning retail operations, office space, a service-based business, or a combination. The layout provides the flexibility to design a space that perfectly aligns with your vision. High Growth Area: Severn Township is experiencing significant development and population growth, offering a thriving customer base and a dynamic economic environment for businesses to flourish. Investment Potential: Capitalize on the increasing demand for commercial properties in this rapidly expanding region. Represents a smart investment for both owner-operators and investors alike. Ideal for Retail Store Service Businesses. Don't miss this chance to establish or expand your business in a prime Severn Township location. Offers the space, location, and potential you need to succeed. Water view residence on Severn River with bonus commercial property on main floor. Almost 1600 square feet 3 bedroom, 2 bathroom residence on second floor plus seasonal rental Bunkie. Large walk in beer cooler. Many chattels and fixtures included. Currently store closed for the season. Screened in second floor porch to relax with morning coffee. Street freshly paved and redone waterfront pavers. Township owned dock for boaters to stop and shop. Has had recent renovations. Primary bedroom with large walk in closet, ensuite with laundry. Property sold as is. (id:59911)
Right At Home Realty
23 Kilpatrick Drive
East Gwillimbury, Ontario
Nestled in a high-demand, family-friendly neighbourhood, this meticulously maintained 3-bedroom home sits on a rare, oversized pie-shaped lot backing onto a public school, offering both privacy and convenience. Owned by the original owners and lovingly cared for over they ears, the property boasts stunning, mature landscaping supported by an in-ground sprinkler system for easy upkeep.The star of the show is the beautifully landscaped backyard, featuring a heated in-ground pool, perfect for summer gatherings, weekend relaxation, or family fun. Surrounded by lush greenery and designed for enjoyment, this outdoor retreat is a true gem rarely found in todays market.Inside, the home offers a warm and welcoming layout, with a bright kitchen featuring in-floor heating for added comfort. The primary bedroom includes a semi-ensuite, ideal for everyday ease. This home combines suburban tranquility with the convenience of nearby amenities.Whether you're looking to entertain or unwind, this home delivers the perfect blend of lifestyle and location. Don't miss your chance to own a private backyard paradise in one of the area's most desirable communities! (id:59911)
Exp Realty
111 Taucar Gate
Bradford West Gwillimbury, Ontario
Must-See! Immaculate & Stunning Freehold Townhouse in the Highly Sought-After Parkview Heights Community. Welcome to this beautifully maintained townhouse built by the renowned Solmar Homes, offering the perfect blend of style, space, and functionality. Nestled in the desirable Parkview Heights neighborhood, this home features an open-concept layout flooded with natural light, creating a warm and inviting atmosphere. The modern gourmet kitchen is a chefs dream, boasting a spacious breakfast bar, sleek stainless steel appliances, and a generous eat-in dining area perfect for both everyday living and entertaining. The bright and airy living room flows seamlessly into your private oversized fully fenced backyard an unspoiled space waiting for your personal touch, ideal for outdoor gatherings or peaceful relaxation. This carpet-free home offers large, open living spaces with abundant natural light and a clean, contemporary feel. Enjoy the convenience of a spacious one-car garage and a driveway for additional parking. Perfectly located near major shopping centers, big-box stores, Hwy 400, GO Station, library, and rec center. Top-ranked elementary and high schools are just a short walk away. Move-in ready and packed with extras, including all existing appliances, modern light fixtures, and window coverings. Don't miss the opportunity to own this gem in one of the area's most desirable communities! (id:59911)
Zolo Realty
47 Canal Street
Georgina, Ontario
If you are Looking for the perfect summer escape from city with the lake view, Don't miss out this beautiful & bright 2 stories unique waterfront home-- 4 bedrooms,4 Bathroom,Fully Updated With Modern Finishes. Direct Waterfront, Fishing,&Swimming,&Boating from your own backyard during the summer and skating& Ice fishing during the winter.. Newer Deck And 50'X8' Dock W/ Permit! All Year-Round living with ton of relaxation and entertainment whatever you desire for. Close To All Town Amenities - Schools, Parks, Marinas, Restaurants, Shopping And Lots More! Easy Access To Highway 404! (id:59911)
Jdl Realty Inc.
47 Ava Crescent
Richmond Hill, Ontario
Rarely Offered Exquisite Private Home in Bayview Hill! Over 4,400 sqft of Above Ground Living Space Featuring Beautiful Centre Staircase Design, Open Concept, featuring Elegant Living. Over 2200 sqft of Basement With Separate Entrance, Kitchen and Bedroom! Can be converted to Bsmt Apartment. Beautiful Backyard with Large Patio Space and Swimming Pool! Super Tall 3 Car Garage and Long Driveway which Can Park 6 Cars Easily. Minutes away from Parks, Plaza, Restaurants, Highway 404, and High Ranking Schools including Bayview Hill Elementary & Bayview S.S. Do Not Miss This Opportunity! (id:59911)
Maple Life Realty Inc.
47 Mintwood Road
Vaughan, Ontario
Don't Miss Out on This Expansive & Functional 4 Bedroom + Office Family-Sized Home in a South-After Vaughan Community! This Stunning Home offers a Thoughtfully Designed Layout with over 3,000 sq ft of Living Space, welcoming you with a striking Custom Entry Door. Main level Features - Spacious Open-Concept Design, including a Granite Countertop in the Large Upgraded Kitchen, Under-cabinet Lighting, Elegant mouldings, Customized cabinetry, and an Ample Breakfast Area. The Bright and Airy Family Room features a large window and an inviting fireplace, while the combined living and dining space flows seamlessly, ideal for everyday living and entertaining. The Second Floor boasts Generously Sized Three bedrooms, Two Full bathrooms, and a Large Office (or optional 5th bedroom). The third floor is a Private Retreat, complete with a Large bedroom, Huge Walk-in closet and an ensuite perfect as a primary suite. The Finished Basement is Large, Bright, and perfect for recreational use, Offering Additional Living Space to meet your family's lifestyle needs. Step Outside to your Professionally Landscaped Backyard, complete with Elegant Interlock Stone, Lush greenery, and a charming Gazeboa, a perfect space for relaxing or entertaining. Additional highlights include an Extended Driveway with Plenty of Parking (No Sidewalk), and Outdoor Pot Lights that Beautifully illuminate the home. Located just steps from Plazas, Public Transportation, and Top-Rated Schools, with easy access to Highways 7 & 407, this home Offers the Perfect blend of comfort, convenience, and style in one of Vaughan's most desirable communities. (id:59911)
Royal LePage Your Community Realty
11 Amstel Avenue
Richmond Hill, Ontario
Don't Miss This Elegance Home In Prestigious Jefferson Community. Nests In Quite And Friendly Neighbor-Hoods, With Superior Craftsmanship And High-End Finishes. Open-Concept Layout With Large Windows Filled Plenty Natural Light. 9Ft Ceilings On Main Floor, The Gourmet Kitchen Includes Granite Countertops, S/S Appliances, A Center Island & Spacious Breakfast Area. Oversize Sliding Door Walking To The Backyard. Enjoy An Oversized Backyard Deck & Gazebo(Year 2022). Gorgeous Family Room With Fireplace. A Huge Skylight Provide Tons Of Natural Light Throughout The Day. Garage Direct Access To Spacious Mudroom With B/I Organizers, Main Floor Laundry. Bright/Spacious Four Bedrooms Comes With Two En-Suite On Upstairs. The Master Bedroom Is Generously Sized With Walk-In Closets And 5-Piece Ensuite Bathroom, Spacious Fully Finished Basement W Recreational Space, Bathroom And Two Bedrooms. No Sidewalk. Roof(Year 2024/10 Year Warranty).Great Place To Entertain Your Family And Friends. Steps To Parks & Trails, Close To Highly Ranked Public Schools, Shopping, Transit, Supermarkets & Restaurants. Must To See! (id:59911)
Royal Elite Realty Inc.
5853 Yonge Street
Innisfil, Ontario
PICTURESQUE 1.5 ACRE PROPERTY WITH MODERN UPGRADES & EXPANSIVE LIVING SPACE! Escape to country living on this expansive and private 1.5+ acre property in the charming community of Churchill! Tucked away in a peaceful setting yet just minutes from Alcona's amenities, Barrie, and Highway 400, this incredible home offers the best of both worlds. With over 2,700 sq ft of finished living space, this spacious 4-level backsplit is designed for comfort and functionality. The large family room features a wood-burning fireplace, while three patio doors open onto recently completed decks, creating a seamless indoor-outdoor flow. Enjoy a heated double car garage with a propane heater and included workbenches, plus a massive 24 x 12 ft shed with a concrete floor, loft storage, and lean-tos on both sides with one fully enclosed. With an inside entry and separate garage access to the basement, this home is as practical as it is inviting. Outside, the property is a true retreat with a fire pit area, a vegetable garden, and an additional shed for extra storage. Inside, you will find updated hardwood in the living room, newer tile flooring, two fully renovated bathrooms, and fresh paint throughout most rooms. The basement rec room floor has also been newly painted. Additional upgrades include an updated furnace for added efficiency, replaced patio doors, updated windows and doors except for one triple-pane window, and an annually serviced chimney and wood stove. Experience the space, privacy, and tranquillity of country living while staying close to everything you need! (id:59911)
RE/MAX Hallmark Peggy Hill Group Realty
208 - 7460 Bathurst Street
Vaughan, Ontario
All-Inclusive 2 Bed, 2 Bath Condo Steps to Promenade Mall! Enjoy 1.5 Gb high-speed internet, TV, Hydro and all utilities included in rent! This spacious and sun-filled 2-bedroom, 2-bathroom condo is ideally located just steps from Promenade Mall. Situated on a lower floor for easy access, the unit offers both convenience and comfort. The building has recently undergone extensive renovations to the lobby, common areas, and hallways, giving it a fresh, modern feel. Unit Features: Open-concept living and dining area with lots of natural light - Private balcony, perfect for relaxing outdoors - Separate eat-in kitchen with ample space - Two generously sized bedrooms, including a primary with ensuite - In-unit laundry for added convenience - New (1 year) stainless steel kitchen appliances (photo shows old appliances). 1 underground parking spot included. Don't miss this rare opportunity to live in a beautifully updated building with everything included on a low floor (2nd) avoiding waiting for or using elevators. (id:59911)
Right At Home Realty
83 Tuscany Grande
New Tecumseth, Ontario
Nestled within the prestigious Briar Hill community of Alliston, this exceptional home is perfectly situated on the exclusive and private Tuscany Grande street. This stunning residence is just steps from the Nottawasaga Golf Course and offers an ideal blend of luxury, comfort, and lifestyle. Uniquely, the home is only joined to its neighbour by the garage, providing added privacy and a detached feel.From the moment you enter, you're welcomed into a bright, open-concept living space featuring soaring ceilings, abundant natural light, and hardwood floors throughout the main level. The heart of the home is it chef-inspired kitchen! Its designed to impress anyone with marble countertops, brand-new Frigidaire Professional appliances(2024), a spacious eating area, prep zone with sink, and a built-in pantry for seamless organization.The main floor primary bedroom retreat features a spa-like 5-piece ensuite complete with a jacuzzi tub, offering the ultimate in relaxation and convenience.The upper loft features a spacious bedroom with a 3-piece ensuite, along with a versatile open area perfect for a home office, additional living space, or yoga studio; the possibilities are endless.The fully finished basement is thoughtfully designed, featuring a spacious bedroom that can easily double as a home gym. A separate room with custom built-in shelving creates the ideal home office. Entertain with ease at the stylish wet bar, complete with a built-in dishwasher, and impress guests with a temperature-controlled wine room that holds up to 300 bottles perfect for the discerning wine enthusiast. A massive laundry room with a sink and ample storage adds to the home's impressive functionality.Step outside to your private deck featuring a retractable awning, perfect for enjoying morning coffee or hosting gatherings in any season.Whether you're looking for quiet luxury or an entertainers dream, this home delivers it all! (id:59911)
RE/MAX Experts











