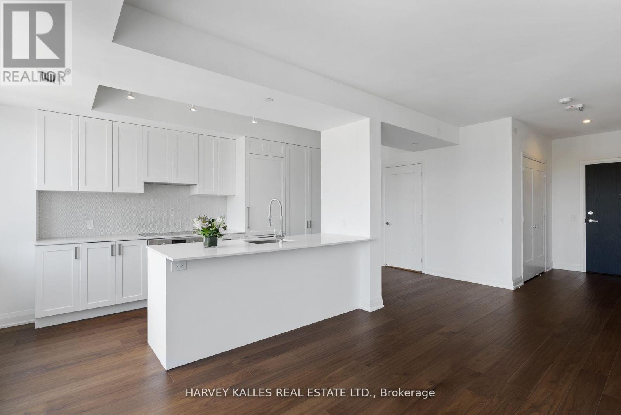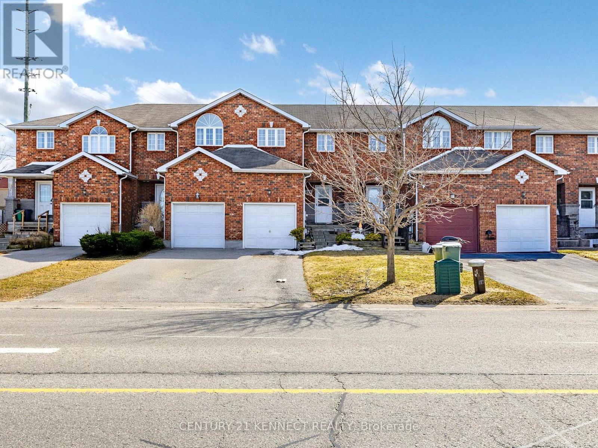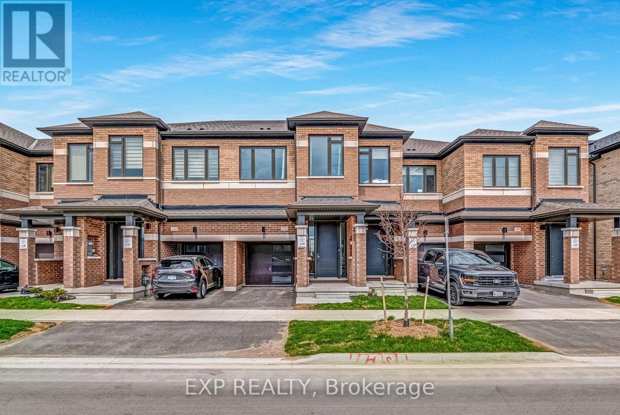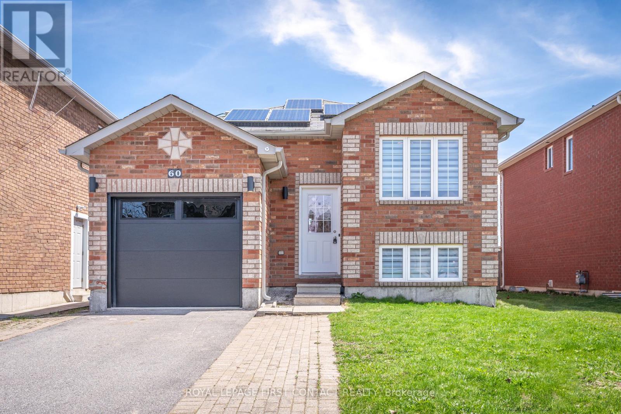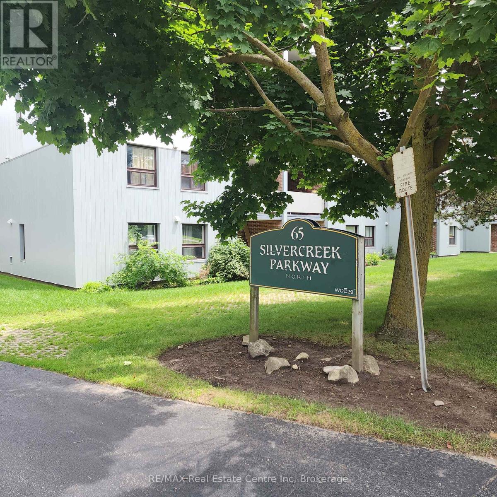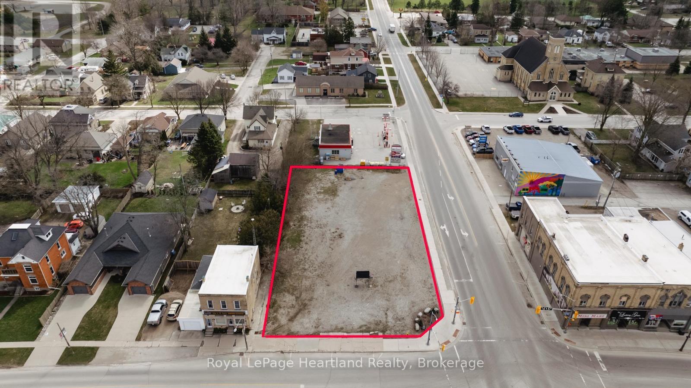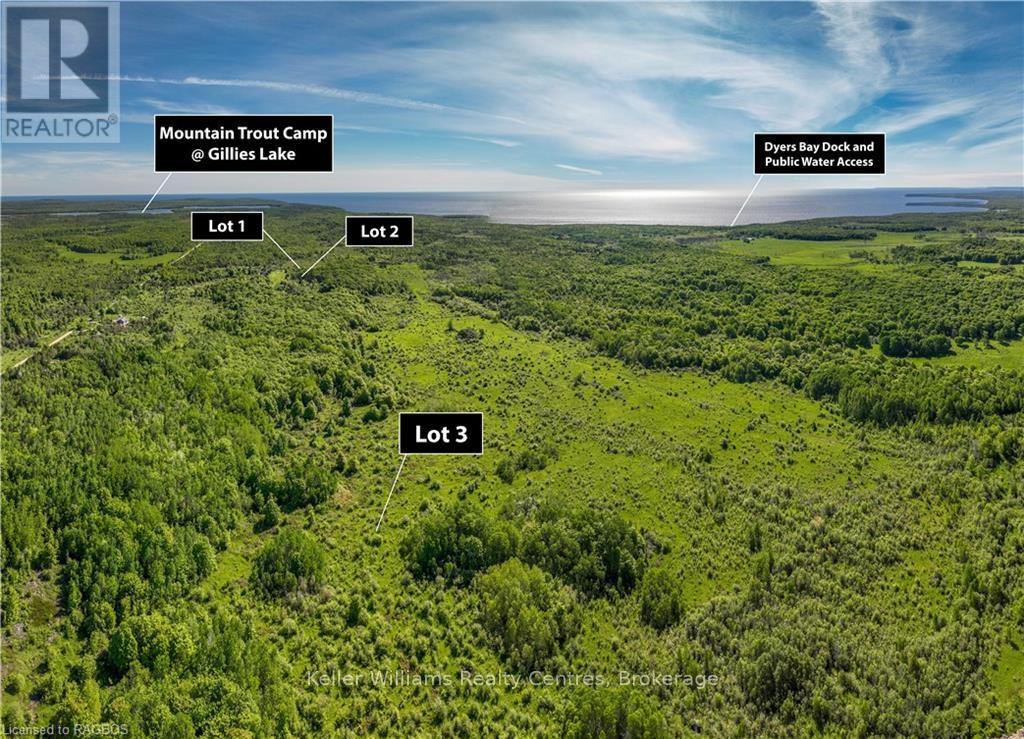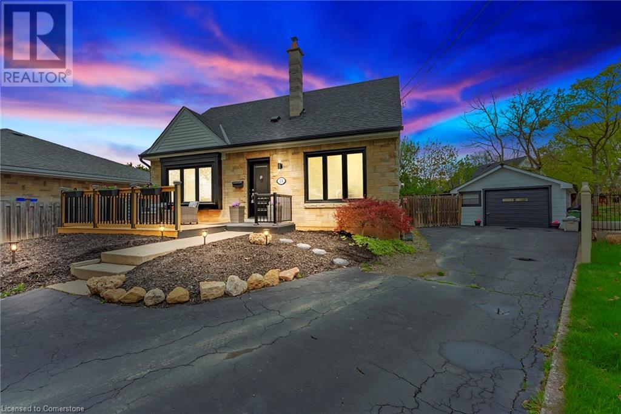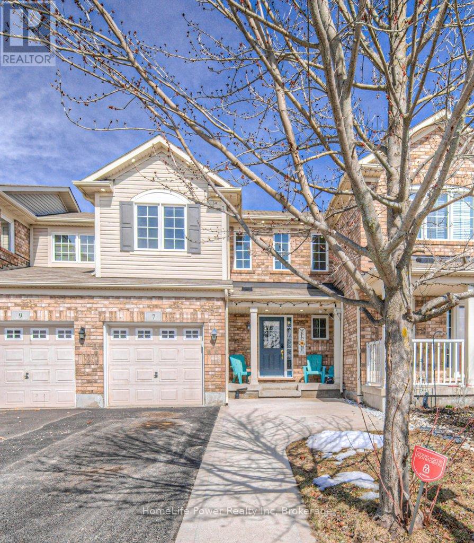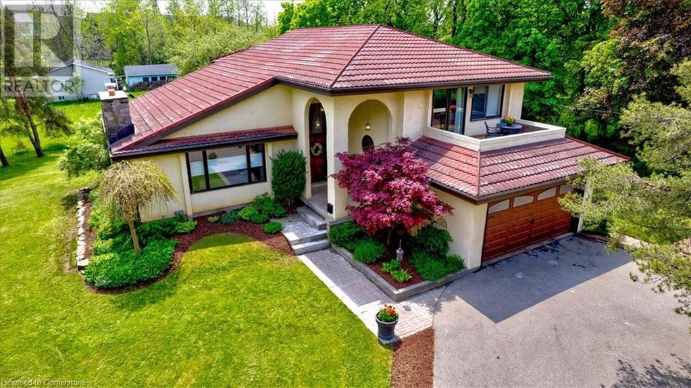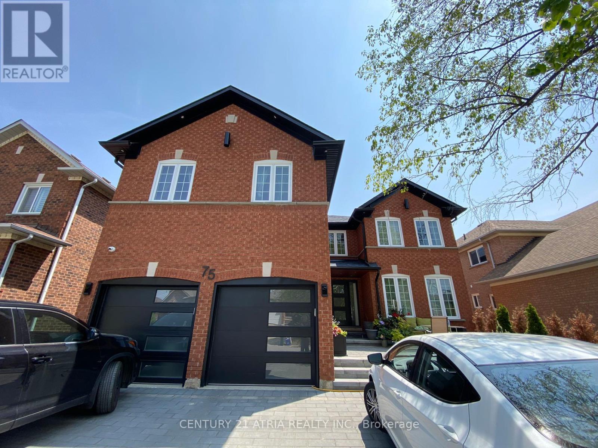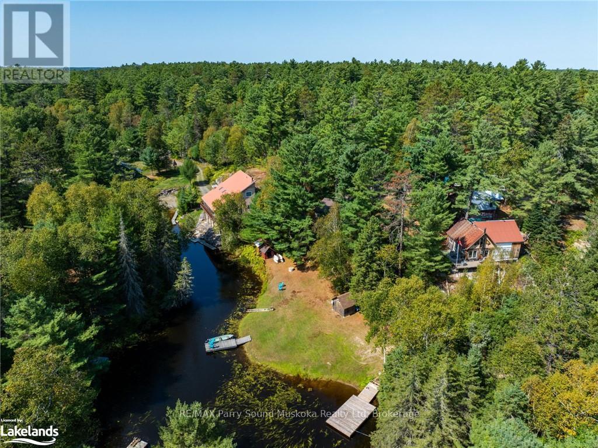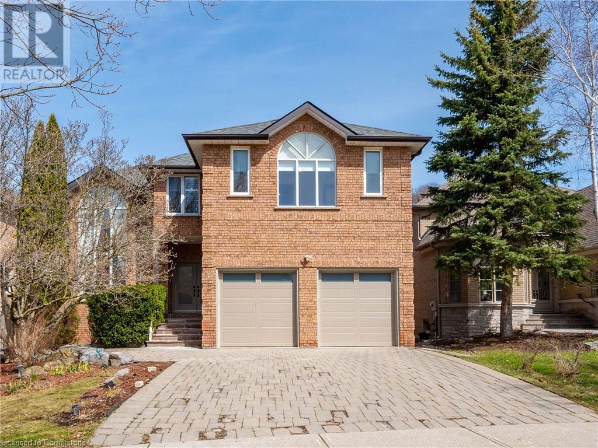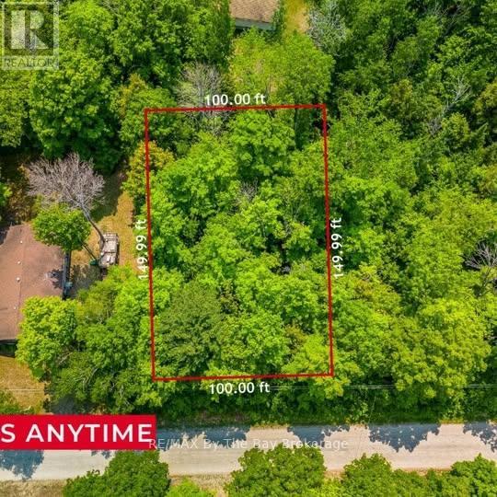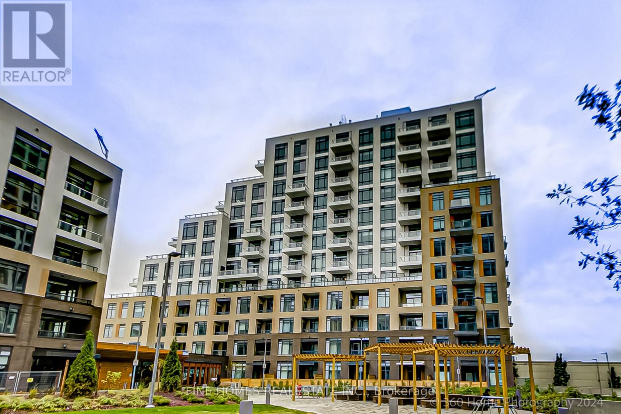519 - 293 The Kingsway
Toronto, Ontario
Welcome to 293 The Kingsway! Beautiful architecture and landscaping throughout. New luxury suites with an array of amazing amenities and services. The largest private fitness studio in the area. Featuring an expansive rooftop terrace with cozy lounges. Including top-tier concierge service, a pet-spa and more. 293 The Kingsway is a gateway to sophisticated living. Brand new and never lived in, Suite 519 offers an open concept LR/DR/Kit layout of 1505 sq. ft., with multiple walk-outs to two large terraces. Separate Family Room. An opportunity to live in one of Toronto's most prestigious neighbourhoods - The Kingsway. A rare jewel of a residential community with tree-lined avenues and lush parks. Walk to shops at Humbertown Shopping Centre, sip a coffee with a friend at a nearby cafe. Bike along the Humber River. Shop for freshly baked bread at a local artisan bakery or enjoy your day at a local country club. This is a sought-after neighbourhood designed for those who like to live well. (id:59911)
Harvey Kalles Real Estate Ltd.
249 Stanley Street
Barrie, Ontario
Fantastic Location Near Georgian Mall, Across From The Bayfield Rec Centre, Steps To Bus Route, Close To Georgian College And Rvh. This All Brick Townhouse Has Just Been Through A Complete Make-Over! Brand New Flooring (Laminate/Carpet), Paint, Kitchen Counter Top And Backsplash, Resurfaced Kitchen Cupboards. 3 Bathrooms (One As Primary Ensuite), 3 Bedrooms. Basement Is Ready For Your Creation Or Use As Storage. Vacant, Immaculately Clean, Move In Ready! (id:59911)
Century 21 Kennect Realty
122 Turnberry Lane
Barrie, Ontario
**PREMIUM LOT** Welcome to Your Dream Home in the Heart of South Barrie! Experience luxurious, turnkey living in this exquisitely designed townhome. Ideally situated in one of South Barries most sought-after communities, this stunning residence blends sophisticated style with everyday functionality to create the perfect modern sanctuary. Step inside to find meticulously curated finishes, including rich hardwood flooring on the main level, elegant rod iron stair pickets, and an airy open-concept layout that flows effortlessly ideal for both entertaining and relaxing. The kitchen is a true highlight, featuring stainless steel appliances, granite countertops, ample cabinet space for all your storage needs complete with a centre kitchen island that offers both style and versatility. Upstairs, enjoy a thoughtfully designed layout with convenient second-floor laundry. The primary suite offers a peaceful retreat, with a spacious walk-in closet and a spa-like 4-piece ensuite bathroom. The second and third bedrooms are generously sized perfect for children, guests, or a home office offering flexibility and comfort for your lifestyle. Nestled on an extra deep premium lot, fabulous for outdoor entertaining. Enjoy effortless access to shopping centres, restaurants, schools, scenic parks, and steps to the GO Station making your daily commute and lifestyle a breeze. (id:59911)
Exp Realty
60 William Paddison Drive
Barrie, Ontario
Welcome to your dream home! This professionally renovated bungalow seamlessly blends modern style with timeless comfort. Thoughtfully updated from top to bottom, this home offers a truly move-in-ready experience with high-end finishes and functional upgrades throughout.Step into a bright, open-concept main level featuring a brand-new kitchen with sleek cabinetry, matching quartz countertops and backsplash, and top-of-the-line stainless steel appliances ideal for everyday living and effortless entertaining. The entire home showcases all-new lighting fixtures with 3 customizable colour modes, along with brand-new zebra blinds that provide both style and practicality. Fresh paint and new flooring complete the light, inviting atmosphere.The main floor offers three generously sized bedrooms and two fully upgraded bathrooms, perfect for families or guests. Downstairs, the fully finished basement with two additional rooms offers incredible versatility ideal for a home office, gym, guest space, or a recreation room.Outside, a new garage door and opener enhance curb appeal, while the freshly landscaped backyard offers a blank canvas ready for your favourite flowers, plants, or vegetables. Whether you're relaxing or entertaining, it's the perfect outdoor retreat.Listed at $799,999, this stunning home delivers modern comfort, thoughtful upgrades, and outstanding value rare find you don't want to miss! (id:59911)
Royal LePage First Contact Realty
307 - 65 Silvercreek Parkway N
Guelph, Ontario
Very unique two storey condominium. Discover the rarity of a unit boasting approx 1075 sqft, accompanied by 2 charming balconies and a spacious family room. Enhanced with the primary bedroom with ensuite and an additional separate dining room. Desirable location close to school, shopping centres and commuter routes. Don't miss this fantastic opportunity! (id:59911)
RE/MAX Real Estate Centre Inc
77 Montrose
South Bruce Peninsula, Ontario
Your chance to own your own Island on the Bruce Peninsula. Introducing 77 Montrose Island is a prime 8 acres (more or less due to water level fluctuations) on one of the Great Lakes "Lake Huron", Own a piece of Canada! Quick easy access by boat from the mainland in Oliphant. Launch your boat (fees apply) and you are there within 5 mins. Beside Cranberry Island and the mainland is visible from the lot. Enjoy Oliphant and the Fishing Islands and be a proud owner of one!!! The lot offers access on the Northwest side and the South side! Shallow flat shoreline for viewing the stunning sunsets! (id:59911)
Keller Williams Realty Centres
4 Goderich Street E
Huron East, Ontario
Premium development opportunity in a prime commercial location on a bustling main thoroughfare. The 196.68-foot frontage on HWY 8 offers high visibility and accessibility. This versatile site, zoned C4-C6, invites a range of possibilities, including commercial, residential, or mixed-use developments. Ideal for a 3 to 4-story building with commercial on the main floor and residential above. Alternatively, consider a one-story varied mini-mall or fast food outlets. Environmental phase 1 and part of phase 2 assessments have been completed, with minor remediation needs dependent on the final development plan. The owner is open to negotiating the price based on the project requirements. Seize this exceptional investment opportunity today! (id:59911)
Royal LePage Heartland Realty
Lt Pt 40 Con 8 Bartley Drive
Northern Bruce Peninsula, Ontario
Seize the unique opportunity to own a TRIO of lots, YES 3 large serene lots for the price of one, in the highly desirable Dyers Bay community, Bonus-Seller financing available, offering as low as 4% interest rate one year term with up to 50% down! A rare find! Verified low EMF!! A nature lover's paradise, a perfect haven for nature enthusiasts, hikers, and bird watchers. This exclusive offer includes three substantial lots, each approximately 0.7 acres in size, where purchasing one gives you ownership of two additional lots. Strategically located, one of these lots sits adjacent to a year-round municipally maintained road, offering the ideal site for constructing your dream home. The other two lots are perfect for recreational use, providing a private retreat for outdoor activities or simply to enjoy the untouched natural setting. Surrounded by municipally owned lands, these properties ensure the utmost privacy and quiet, creating an idyllic environment for those looking to escape the hustle and bustle of city life. Nestled in a region celebrated for its breathtaking landscapes, the lots are just a stone's throw from multiple access points to the famed Bruce Trail, offering endless opportunities for exploring Ontario's natural beauty. A short stroll down the road you will find the beautiful waterfront and dock at Dyers Bay. Close proximity to Gillies Lake, and Cabot Head, along with being just a 30-minute drive from the amenities in Tobermory and Lion's Head, positions these lots as not only a peaceful getaway but also a convenient lifestyle choice. Whether you're looking to build a permanent residence, a seasonal retreat, or secure a private sanctuary for leisure, these lots present an unparalleled investment in tranquility and the great outdoors. (id:59911)
Keller Williams Realty Centres
106 William Street
West Grey, Ontario
Charming 1+3 Bedroom Storey-and-a-Half Home in the Heritage Village of Neustadt. Welcome to this affordable home, ideally located within walking distance to Neustadt's downtown, the scenic park trail, and just a short drive to Hanover for all your shopping needs. Set on a generous 91' x 136' in-town lot backing onto rolling farm fields, this property offers a perfect mix of small-town charm and rural tranquility. Step inside to find a cozy living room with exposed beams, a bright eat-in kitchen, a main-floor bedroom with ensuite, and the convenience of main-floor laundry. Upstairs features three additional bedrooms, and a 3-piece bathroom perfect for families, guests, or working from home. Bonus: The home is currently set up for a potential in-law suite or rental opportunity, adding incredible flexibility and value. Recent Updates Include: Roof (2015)High-efficiency furnace (2015)Water heater (2021) Homes like this don't come around often especially at this price! (id:59911)
Keller Williams Home Group Realty
13 Ratcliffe Court
Hamilton, Ontario
Welcome to 13 Ratcliffe Court — a beautifully updated 1.5 storey home with rare angel stone exterior, tucked away on a quiet, private court in the much sought after Rosedale area of Hamilton. Combining timeless character with thoughtful modern updates, this home offers the perfect balance of warmth, style, and functionality. Step inside to discover a bright and inviting living and dining area, with a versatile main floor bedroom, or home office. New window blinds on the main floor and bedrooms create a modern look and offer complete privacy when desired. A newly modernized main bathroom features fresh, stylish finishes. The heart of the home is the gorgeous new white kitchen, complete with all new stainless appliances, granite countertops, ceramic backsplash with undermount lighting, crisp cabinetry, and a layout perfect for daily living and entertaining. A recently added front deck, with new windows in the front of the home offers the perfect spot to relax and enjoy the peaceful surroundings. Upstairs, you’ll find two generously sized bedrooms with large closet space and plenty of natural light, offering comfortable retreats for rest and privacy. The large fully finished basement expands your living space, featuring a very comfortable recreation room complete with a gas fireplace, a convenient 2-piece bath, and a walkout to the backyard. Outdoor living shines here with a private, beautifully treed yard featuring a poured concrete patio, as well as another patio off of the garage — ideal for entertaining and unwinding. The large detached garage with remote provides parking, excellent storage, or workshop options. An additional shed provides room for even more storage. King’s Forest golf course is steps away in this very walkable area. Located close to parks, schools, shopping, and transit, this home delivers the rare combination of modern updates, classic charm, and a peaceful court location. (id:59911)
Royal LePage Burloak Real Estate Services
7 Abbott Crescent
Cambridge, Ontario
Welcome to 7 ABBOTT CRES Stunning 3 Bed 2.5 Bath Freehold Townhome for Sale in Highly Sought after Neighborhood in Hespeler Milpond community. Featuring an attached garage, Open Concept Main Floor has Hardwood Floors, Large size Kitchen with Breakfast Bar and Backsplash and Tile floor. Bright ,Spacious main floor and Good size fully fenced backyard for your out door parties and get to gathers or entertain friends. The second level features a primary bedroom with a gorgeous 4-piece ensuite and walk in closet, 2 more spacious bedrooms and a second 4 piece bath. Spacious Basement needs your personal touch to finish as per your preferences. .Nestled close to , walking trails, Grand River, Hespeler down town, schools and steps away from restaurants, shopping, Transit and all amenities! This home is Facing to beautiful Park!! Great Family Friendly Location! (68913386) (id:59911)
Homelife Power Realty Inc
333 Woolwich Street
Waterloo, Ontario
Luxurious Family Home Across from Kiwanis Park – Schedule Your Viewing Today! Located right across the street from the serene Kiwanis Park, this extraordinary residence boasts over 3000 square feet of luxurious living space on more than 1/2 an acre of land. This property is perfect for family home seekers, those looking to upsize, home buyers, investors, and home developers. Key Features: Unique Design: 16-foot ceilings in the living room and kitchen create a grand and open ambiance. Outdoor Living: Enjoy three decks/balconies for your outdoor leisure and entertainment needs. Spacious Layout: Four spacious bedrooms upstairs, including a primary bedroom with an ensuite bathroom, walk-in closet, and private patio. Updated Kitchen: Modern kitchen updated eight years ago, featuring granite countertops and direct access to a deck with a gas barbeque and seating area. Separate Dining Room: Bright dining room with a bay window for ample natural light. Expansive Family Room: Huge family room with walk out to large expansive patio. Living Room: Elegant living room with 16-foot ceilings, perfect for entertaining. Connected Fireplace: Wood HEATALATOR fireplace in the living room, connected to the furnace, redistributing heat throughout the home. Why You’ll Love It: This home offers the ideal blend of luxury, comfort, and functionality. From its unique architectural design to all the amenities, every detail has been carefully considered to provide an exceptional living experience. The expansive decks with access from both the living room and kitchen create a seamless indoor-outdoor living environment, perfect for gatherings with family and friends. Imagine the Possibilities: Whether you’re looking for a forever home, an investment property, or a development opportunity, this residence holds incredible potential. Its prime location across from Kiwanis Park offers a tranquil setting while being close to all necessary amenities. Don’t Miss Out! (id:59911)
Keller Williams Innovation Realty
Bsmt - 75 Rockwood Crescent
Vaughan, Ontario
**Rarely Offer **Top Ranking Schools **Pot Lights Thru-out! Great location at Beverly Glen neighbourhood surrounded by Wilshire/Ventura/Westmount top ranking schools. Completely updated spacious 3 bedrooms basement apartment with over 1100 sq. ft. living area and separate entrance. Private ensuite laundry, no waste space! Walking distance to top ranking Ventura French Immersion Schools and Wilshire Public School. Surrounded by three parks and conservation. AAA Tenants only please. (id:59911)
Century 21 Atria Realty Inc.
810 - 32 Clegg Road
Markham, Ontario
Welcome to 32 Clegg Road, Suite #810, a bright and spacious condo with excellent facilities in the heart of Markham. This 1 Bed + Den Unionville condo features an open concept layout, practical floor plan, 9-foot ceilings, hardwood floors throughout, granite countertops, and a breakfast bar for your enjoyment. The multi-functional den can be used as your personal office or as a 2nd bedroom. Enjoy building amenities including a gym/exercise room, indoor swimming pool, sauna, and party/meeting room. 24-hour concierge and gated security. Nearby access to highways 404 & 407. Located close to top-ranking Unionville High School, restaurants, groceries stores, shopping centres, First Markham Place, Downtown Markham, Cineplex theatre, and with access to local transit options including Viva and Unionville Go Station, this home delivers unparalleled convenience and comfort. Enjoy plenty of outdoor parks nearby, including Thomas McQuay Park (Splashpad), T Gazebo and George Coathup Park, which are less than 9 minutes away by foot. Parking spot included. (id:59911)
Rc Best Choice Realty Corp
228 - 8787 Woodbine Avenue
Markham, Ontario
Location! Location! Location! Located at the highly sought after Woodbine Business Centre on the Business Corridor along Woodbine Ave, with easy access to Hwy 404 & 407 and Hwy 7. Currently a Mon Sheong retirement home is being built just north of this professional use commercial building. Our corner unit with North east exposure has 1332 Sqft and it offers lots of windows, a reception area, a customer waiting area, a pantry, 1 washroom and 9 private rooms that can be readily used as offices or treatment rooms. The unit is currently practising Chinese Medicine and Acupuncture therapy. The Building allows many professional uses both medical and non-medical with some restrictions. Please refer to attachment for restrictions. The condo fee includes Hydro, Gas, Heat, Cac, Water, Parking, Common Element and Building Insurance. (id:59911)
Century 21 Leading Edge Realty Inc.
879 Edinburgh Drive
Woodstock, Ontario
This 2 and half year immaculate Home is situated in the newest most desirable area of Woodstock on the north end of town close to parks, highway, shopping and more. This townhome offers open concept main floor with spacious entry and open kitchen/ living space with patio access to the deck. The main floor has direct access to the garage and 1/2 bath completing this floor. Upstairs you have a large master bedroom with ensuite and walk-in closet, two additional bedrooms and full 4pc bath as well and 2nd floor laundry. The basement has an impressive lookout with huge windows allowing for plenty of natural light, also a rough in on this level with cold room. (Utilities extra) (id:59911)
Century 21 Right Time Real Estate Inc.
53b Forest Access Road
Parry Sound Remote Area, Ontario
Today is your happy day! You have found affordable waterfront living right here at this charming 3 bedroom home located at the end of Lake Kawigamog. Located in an unorganized township with no building permits required. Level area at your shoreline for evening campfires and family fun. The south exposure brings you sun all day. Swim from your dock with little boat traffic or waves in this sheltered location. Roughly 6-7 feet at the end of the dock. Just a couple minutes to get out into large water for great boating/fishing and exploring. Don't rely on google maps photos, check out the video and pictures for the listing. It will show you its true waterfront and access into the lake. An approximate 20 foot boat can take you out for a day of bliss with access to 65 km of boating.The lake is part of the Pickerel River System which is stocked with pickerel. You can enjoy a relaxing boat ride down to Wilson Lake and explore the little town of Port Loring, offering Restaurants, LCBO, Hardware stores, Legion, Bakery, antique store, bait shop and more. Abutting and surrounded with thousands of acres of crown land with OFSC snowmobiling (trail is on the road at the end of the driveway), ATVing and hunting at your doorstep. The 5 bay carport provides parking for cars, trucks and toys. Metal roof and vinyl siding for low maintenance. pine ceilings, 2 spacious living areas. The enclosed rear living space has plenty of windows bringing in lots of natural light. Ceiling fans, oil forced air, wood stove,dug well. Spacious primary bedroom. Updated bathroom. Basement laundry room and workshop area. Multiple sheds for storage. On a year-round plowed and maintained road just a couple of kilometres from Hwy 522. Click on the media arrow for video. 3-D imaging and virtual tour. (id:59911)
RE/MAX Parry Sound Muskoka Realty Ltd
15 Blacklock Street Unit# 24
Cambridge, Ontario
3-bedroom, 2.5 bathroom townhouse, ideal for small families. Enjoy a spacious, open concept living area featuring a modern kitchen equipped with brand-new stainless steel appliances and stylish flooring throughout. The great bedroom serves as a tranquil retreat, complete with a walk-in closet and a luxurious 4-piece ensuite bathroom. The home is filled with natural light thanks to large windows and offers the convenience of an upstairs laundry area. Additional features include a private driveway with a garage, a garage door opener, a Ring doorbell, and an Ecobee smart thermostat. Just a short walk away is Bismark Park, offering attractions for kids, teens, and adults alike. Located in the desirable Westwood Village area of West Galt, Cambridge, this beautiful townhome is minutes from downtown Cambridge, Highway 401, the Amazon distribution center, and Conestoga College. Pictures were taken before the current tenants moved in. (id:59911)
RE/MAX Real Estate Centre Inc. Brokerage-3
RE/MAX Real Estate Centre Inc.
5 Sumac Street
Puslinch, Ontario
Charming 2-Bed, 2-Bath Bungalow in Mini Lakes. You own the land!!! Premier Lifestyle Community is designed for relaxed and vibrant living. This beautifully updated home features a modern kitchen with sleek cabinetry and quiet-close hardware, a kitchen island, pot lights, a tankless water heater (owned), and crown moulding for a contemporary look. Includes a 3-piece ensuite, clothes washer and dryer, and ample storage. Enjoy a welcoming front porch, a massive deck perfect for entertaining, and a double-wide driveway that accommodates both trucks and cars. A heated 12 x 16 Shed. Only 5 minutes from Guelph's bustling south-end amenities, including shopping, entertainment, and healthcare. Quick access to the 401 at Highway 6 makes commuting to Kitchener or Milton effortless. Mini Lakes offers unparalleled amenities, including spring-fed lakes, fishing, canals, a heated pool, a recreation centre, Bocce courts, a library, trails, garden allotments, walking clubs, dart leagues, golf tournaments, card nights, and more! Year-round living, this community truly has it all. (id:59911)
RE/MAX Real Estate Centre Inc. Brokerage-3
RE/MAX Real Estate Centre Inc.
120 Dallimore Circle Unit# 926
Toronto, Ontario
Welcome to your serene retreat in the sky at 120 Dallimore Circle #926, a newly renovated penthouse-level 1-bedroom, 1-bath condo nestled in one of Toronto’s most desirable midtown pockets. Enjoy rare, unobstructed panoramic views of lush green space and the Toronto skyline — the perfect backdrop for morning coffee or sunset unwinding. Set in a quiet, upscale community, this suite offers an ideal balance between city convenience and natural beauty. You're just minutes from the Shops at Don Mills for upscale dining, shopping, and entertainment, and steps from scenic trails, parks, the Don Valley ravine system, and the new LRT. Inside, you’ll find a modern open-concept layout featuring engineered hardwood floors and 17 pot lights throughout, a sleek kitchen, a brand-new washer, and floor-to-ceiling windows that fill the space with natural light. The large balcony extends your living space into the open air. Premium building amenities include 24-hour concierge and security, a fully equipped fitness centre, indoor pool and hot tub, party and media rooms, guest suites, and ample visitor parking. With quick access to the DVP, Highway 401, and TTC, commuting is effortless. Whether you're a first-time buyer, professional, or investor, this condo delivers luxury, lifestyle, and location in one elegant package. Discover elevated living in one of Toronto’s best-kept secrets. (id:59911)
Exp Realty Of Canada Inc
Exp Realty
122 Arten Avenue
Toronto, Ontario
4,366 square feet custom built home in Richmond Hills exclusive Mill Pond Community. This 4+1 bedroom, 4 bath home in placed on a rare 52X193 foot deep lot. Wide foyer opens to the living room with vaulted ceilings and floor-to-ceiling windows, and the open-concept dining room and family room with cathedral ceilings open to the second floor hallway. Oversized windows overlooking the private backyard with large in-ground swimming pool. Well-appointed kitchen with large breakfast area features premium cabinetry, brand new quarts countertops, large centre island with built-in cooktop, stainless steel appliances with built-in wall oven and microwave. Convenience of a spacious main floor office that could be used as a bedroom. Custom open tread hardwood stairs lead to the second floor with massive primary bedroom and brand new ensuite bathroom, three more spacious bathrooms and two more full bathrooms. Fully finished basement offer additional living space with an extra bedroom and massive Rec room, large sauna and another full bathroom. Close to great school and short distance To Yonge St, Close To Shopping, Restaurants And All Amenities. Fridge, Stove, B/I Dishwasher, Washer, Dryer, All Elfs, All Window Coverings. Garage Doors (2025), home painted throughout (2025), renovated bathrooms (2025), kitchen quartz countertops (2025) (id:59911)
RE/MAX Escarpment Realty Inc.
Lt 3 Staglir Drive
Tiny, Ontario
The perfect vacant lot located in Tiny, Ontario for a builder, contractor or investor to build a home/cottage. This is a rare opportunity to own a stunning parcel 100 frontage x 150 depth just steps away from Georgian bay. Enjoy nearby beaches, marine, and breathtaking sunsets less than a 1.5 hour drive from Toronto. Located in Tiny, Ontario at Lot 3 Staglir Dr L9M 082 (id:59911)
RE/MAX By The Bay Brokerage
712 - 8 Beverley Glen Boulevard
Vaughan, Ontario
One Of The Best Condo Units In The Gta! Has It All!! This Bright, Beautiful, Spacious unit that Features 1850' + 600' Terrace, 3 Large Bedrooms plus den , 2 full Washrooms, Master With 2 Walk-In Closets/Built-Ins - 2 additional Private Balconies, Ensuite With standup shower, Separate Den, Hardwood Floors, 2 Parking, Locker And Much Much More! Walking Distance To Restaurants, Groceries, Promenade Mall, Park, Places Of Worship +++! Close To Public/Rapid Transit, Highway 7 & 407. Unique One Level Condo Living! (id:59911)
Fine Homes Realestate Inc.
2104 - 2916 Highway 7 Road
Vaughan, Ontario
Welcome to luxury living at 2916 Highway 7, Unit 2104 in Vaughan! This stunning 1-bedroom +den, 2-bathroom condo at The Nord Condos by Cortel Group perfectly blends modern elegance, comfort, and convenience. This sun-filled suite offers 648 sq ft of living space (as per floor plan), plus a spacious 66sq ft oversized balcony for a total of 714 sq ft. The open-concept layout is flooded with natural light through floor-to-ceiling windows, providing unobstructed west-facing views of the Vaughan skyline. With 9 ft smooth ceilings, the space feels open and airy, perfect for full-sized living, dining, and office areas. The chef-inspired kitchen features stainless steel appliances, sleek cabinetry, and a quartz countertop. The versatile den can serve as a second bedroom or home office, allowing for flexibility to suit your lifestyle. The primary bedroom offers comfort and tranquility, with a luxurious en-suite bathroom featuring designer fixtures. Additional features include in-suite laundry, one parking space, and one storage locker. The building is an amenities lovers dream, offering a fitness center, yoga studio, indoor pool, sauna, BBQ area, party room, movie theater, games room, pet spa, guest suites, 24-hourconcierge service, and more. Situated in Vaughans dynamic Metropolitan Centre, this condo is minutes from Highways 400 &407, Vaughan Mills Mall, shopping, restaurants, York University, and Cortellucci Vaughan Hospital. TTC buses and Viva Transit are at your doorstep, and the Vaughan Metropolitan Subway Station is within walking distance, making commuting a breeze. Dont miss the chance to own this remarkable unit in one of Vaughans most desirable locations where style, comfort, and convenience come together. (id:59911)
Homelife Frontier Realty Inc.
