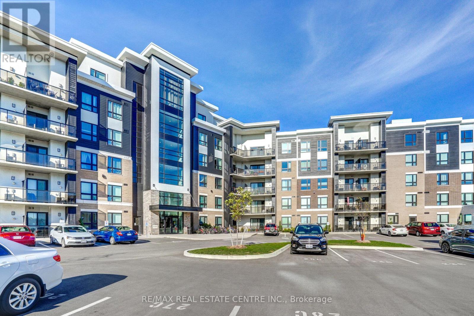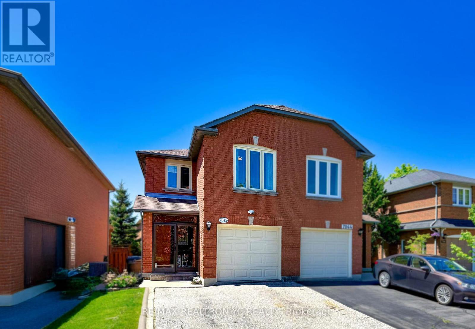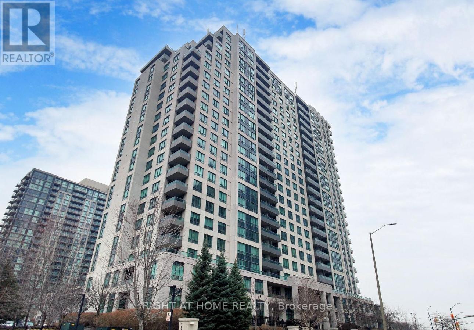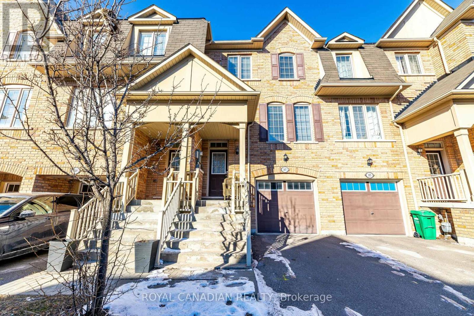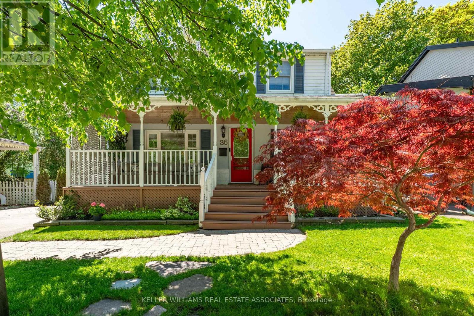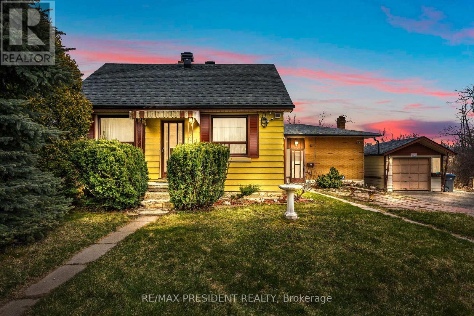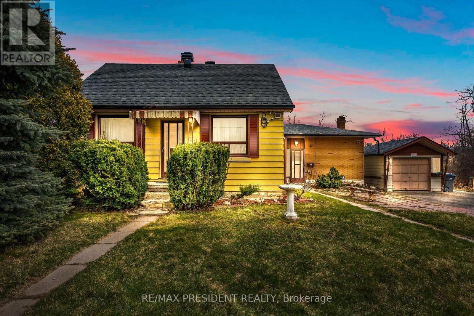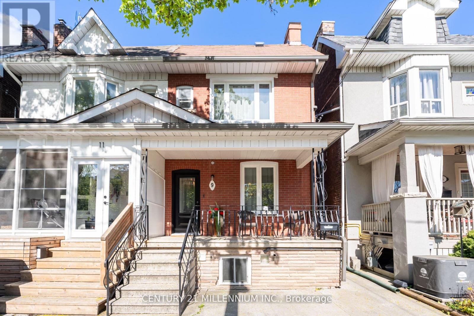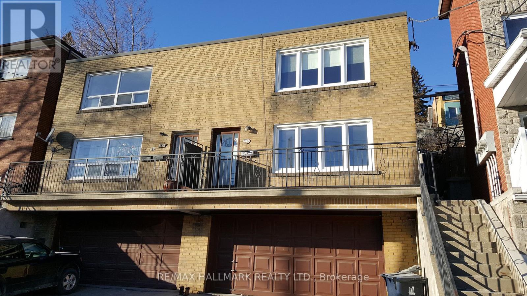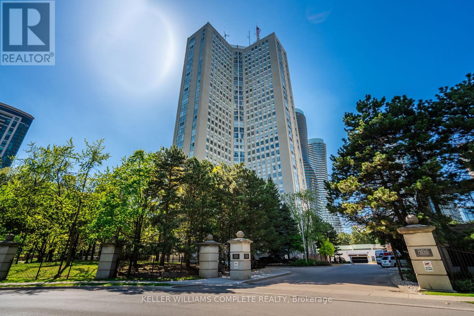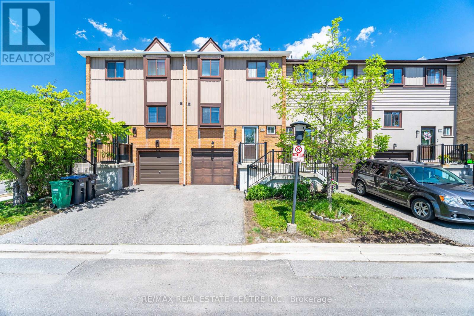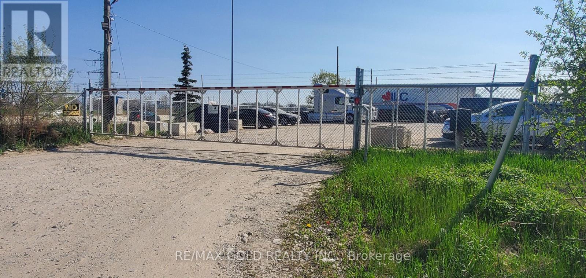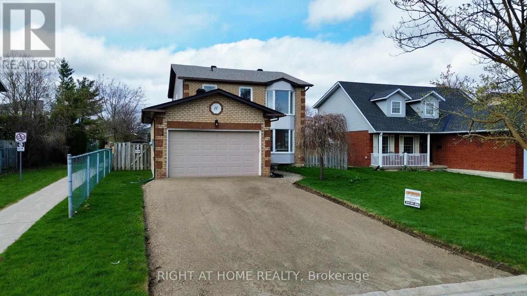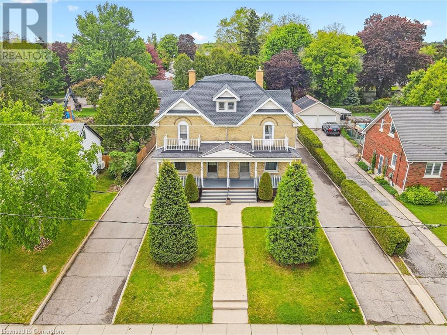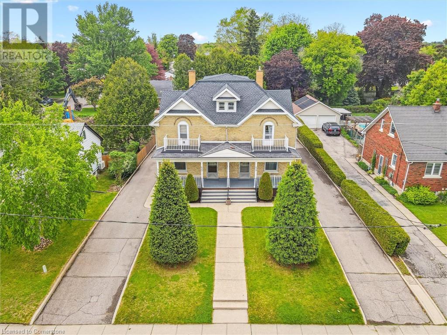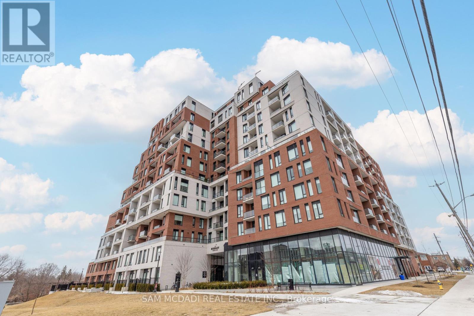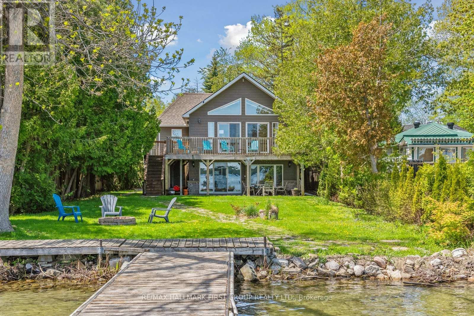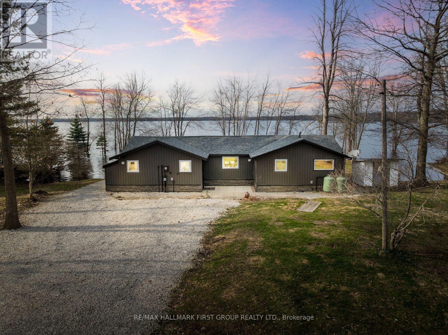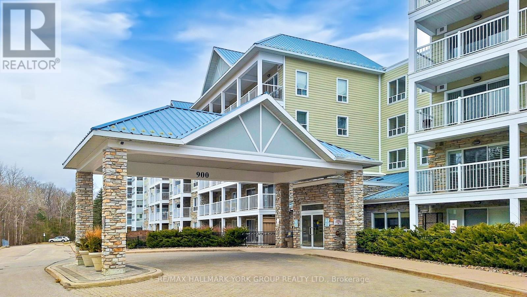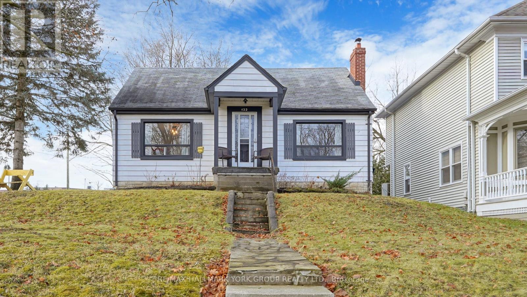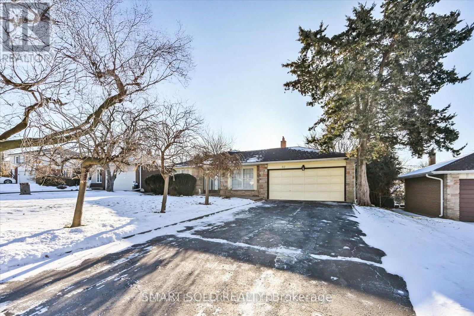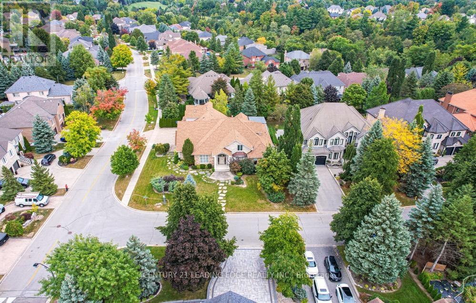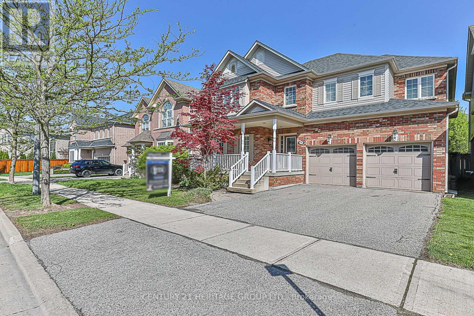318 - 630 Sauve Street
Milton, Ontario
Experience Urban Living at Its Finest in Milton! Step into this bright and stunning executive condo with GREENSPACE VIEWS, offering 943 sq. ft. of stylish living space plus a private balcony. This 2-bedroom, 2-bathroom unit combines luxury, comfort, and convenience, all in a centrally located neighbourhood. Wake up to breathtaking green space views while enjoying your morning coffee on the balcony, your personal oasis. Features Include: Open-concept layout with 9-ft ceilings, Modern kitchen with Island, stainless steel appliances, ample cabinetry, pots & pan drawers, and generous counter space. Spacious bedrooms, including a primary suite with a walk-in closet and a spa-like ensuite featuring a glass shower and double sinks. Private balcony perfect for relaxation or entertaining. Incredible amenities: shared gym, party room, and rooftop terrace.Location Perks: Quick and easy access to Hwy 401 and 407.Close to shops, parks, and essential services. Don't miss your chance to own this remarkable unit in one of Milton's most desirable neighbourhoods. Schedule your private showing today! (id:59911)
RE/MAX Real Estate Centre Inc.
1002 - 70 Absolute Avenue
Mississauga, Ontario
***Don't Miss Executive 2 BR, 2 WR Condo Apartment Near Square One In The Heart Of Mississauga*** Walking distance to Square One Mall, Transit, Community Center, Schools, Library, Grocery, Theatres, Walking Trails, Banks, Restaurants, Etc. The Open Concept 9 Ft Ceiling Living/Dining Opens To A Private Balcony With Great Views Perfect for Entertaining. Stainless Steel Appliances - Fridge, Stove, OTC Microwave Are Brand New. Dishwasher Replaced June 2024. Master Bedroom Has A Large Double Closet. Both Bedrooms have Full Size Windows. **EXTRAS** ***All Utilities Including Hydro Included in Maintenance Fees***. Freshly Painted, Fantastic Amenities, Minutes To Go Station, Hwy 403, QEW, Schools, One Underground Parking & Locker Included. Just Move In & Enjoy!! (id:59911)
Right At Home Realty
7042 Guildhall Court
Mississauga, Ontario
Welcome to 7042 Guildhall Crt A Fully Renovated Smart Home on a Quiet Court in Desirable Lisgar! This stunning 3-bedroom, 3-bathroom Semi-detached home offers modern design, smart technology, and spacious living in one of Mississaugas most family-friendly neighborhoods. Tucked away on a quiet cul-de-sac, this move-in ready gem boasts an open-concept main floor filled with custom pot lights & lots of natural light creating a warm and inviting ambiance throughout the living and dining areas. The upgraded kitchen features a functional centre island, ample cabinetry, and seamless flow for everyday living and entertaining. Equipped with smart switches and a full smart home system, this property brings convenience and control right to your fingertips. Step outside to enjoy a beautifully landscaped private backyard oasis with a brand-new deck (2025) perfect for summer barbecues and quiet evenings under the stars. Upstairs, you'll find three generously sized bedrooms, including a bright and airy primary suite with an ensuite bath. Located minutes from HWY 401 & 407, top-rated schools, parks, and transit, this home offers the perfect blend of suburban tranquility and urban accessibility. Experience modern living at its best book your private showing today! (id:59911)
RE/MAX Realtron Yc Realty
208 - 335 Rathburn Road W
Mississauga, Ontario
Bright and spacious 2+1 bedroom unit in the heart of Mississauga! The 1000+ square feet unit offers and open concept layout, high ceilings, W/O to balcony, an upgraded kitchen, and lots of storage throughout the house. Very well connected to public transit, walking distance to Square One shopping center, cineplex, sheridan college, close to grocery stores, ymca, library, and lots of restaurants. (id:59911)
Right At Home Realty
806 - 88 Palace Pier Court
Toronto, Ontario
Top 5 Reasons You Will Love This Condo: 1) Indulge in the elegance of a recently renovated kitchen adorned with marble countertops, luxury backsplash, and a chic breakfast bar seating, all complemented by recessed lighting and engineered hardwood flooring installed in 2020 2) Perfect layout with a tremendous split-level plan, offering bedrooms on each side and a living room with doors leading to a 115 square feet balcony walkout, extending the 866 square feet interior to almost 1,000 Square feet of living space 3) Enjoy a plethora of amenities including a gym, concierge services, a rooftop terrace, guest suites, and a party room 4) Large primary bedroom featuring a privileged ensuite bathroom and walk-in closet, accompanied by an additional bedroom and main bathroom 5) Experience the ultimate convenience with great proximity to downtown, TTC streetcar access, easy access to Gardiner Expressway, Sunny Side Park, beachfront attractions, shops, and more. 866 above grade sq.ft. Visit our website for more detailed information. *Please note some images have been virtually staged to show the potential of the condo. (id:59911)
Faris Team Real Estate
Faris Team Real Estate Brokerage
107 Sea Drifter Crescent
Brampton, Ontario
This charming home boasts three generously sized bedrooms and a fully finished basement, offering ample space for comfortable family living. The main floor showcases an open-concept breakfast area, providing a bright and welcoming environment perfect for both everyday meals and entertaining. With no sidewalk, the extended driveway offers additional parking convenience. Ideally located close to parks, shopping plazas, schools, and essential amenities, this property combines comfort, functionality, and a prime location for today's busy lifestyle. (id:59911)
Royal Canadian Realty
13 - 25 Newkirk Court
Brampton, Ontario
4236 sqft industrial condo unit at Heart Lake Industrial Condominiums situated at a Prime location (Heartlake and Countryside) in Brampton. 28' clear height with a mezzanine (938 sqft) permit. Currently being used as a Stone and Tile fabrication shop. Offers rear shipping access through a 53' trailer-accessible dock-level door. Flexible M1A industrial zoning allows many commercial-related uses including recreational. (id:59911)
RE/MAX Realty Services Inc.
607 - 80 Absolute Avenue
Mississauga, Ontario
Make this home yours today! Located in a highly sought-after area, this residence boasts afunctional layout and unbeatable value. *Bonus* The enclosed den can serve as a second bedroom. With9 ft ceilings and floor-to-ceiling windows, natural light floods the space. Enjoy a spectacular view from the oversized balcony. This carpet-free home offers over 30,000 sq ft of top-tier amenities. Meticulously maintained, this home is move-in ready. Don't miss out! (id:59911)
Royal LePage Signature Realty
19 - 1267 Dorval Drive
Oakville, Ontario
LUXURY LIVING ON GLEN ABBEY GOLF COURSE! Welcome to Forest Ridge, an exclusive enclave where refined living meets tranquility. Backing onto Glen Abbey Golf Club and the scenic trails of Sixteen Mile Creek, this executive end-unit townhome with a rare two-car garage offers exceptional privacy, lush views, and over 2,800 square feet of beautifully designed living space. The ground level features 10' ceilings, a spacious recreation room with gas fireplace, walkout to a private patio, mudroom, and ample storage. The second level is an entertainer's dream with 9' ceilings, hardwood floors, a sunlit living room, large family room, and a formal dining area. The kitchen has been thoughtfully designed with built-in appliances, generous cabinetry, and space to gather. The primary retreat, on the third level, boasts a large walk-in closet, spa-inspired five-piece ensuite equipped with double sinks and a soaker tub, plus a French door walkout to a private terrace offering stunning views. Two additional bedrooms, a three-piece bathroom, and convenient laundry room complete this level. Additional highlights include updated lighting on the second level (2024), newer furnace (2024), and additional storage space off the garage. Enjoy two private terraces and a backyard patio perfect for seamless indoor-outdoor living. This meticulously maintained complex includes landscaping and snow removal for truly carefree living. Close to top-rated schools, golf, trails, shopping, restaurants, highways, and the GO Station, this neighbourhood is perfect for those seeking luxury, nature, and convenience in one of Oakville's most desirable locations. This is elevated townhome living at its best! (id:59911)
Royal LePage Real Estate Services Ltd.
36 John Street S
Mississauga, Ontario
All roads lead to John! This charming Port Credit home blends classic character with modern upgrades. Enjoy bright, open-concept living with smooth ceilings, hardwood floors & a cozy wood-burning fireplace. The kitchen is an entertainers dream, boasting two breakfast bars, a farmhouse sink, a gas stove & a double island, plus a walkout to a backyard oasis for easy indoor-outdoor living. Upstairs, find 3 bedrooms, including a primary with built-ins, & a renovated 4-piece bath with a standalone tub & separate shower. The finished basement offers a rec room, a 3-piece bath & extra storage. Outside, a large covered front porch, private driveway, & fresh stone steps (2024) add curb appeal. The fully fenced yard (2024), 20x20 interlock patio (2024) & repainted deck (2024) create a private retreat steps to Lakeshore, parks, top restaurants & Port Credit GO. (id:59911)
Keller Williams Real Estate Associates
61 Royce Avenue
Brampton, Ontario
Attention Builders, Developers, Investors, Renovators, Contractors, Handy-people, and DIY Enthusiasts! A rare opportunity awaits in Downtown Brampton - own a sprawling 1/2 acre lot at the end of a quiet cul-de-sac, next to a park and backing onto a serene ravine! The zoning allows for multiple development options including semi-detached, duplex, triplex, double duplex, lodging house, place of worship and more. Potential for lot severance adds even greater value for future development. Whether you're looking to renovate, rebuild, or invest, this property offers limitless potential. Nature lovers will fall in love with the peaceful setting - wake up each morning to the cheerful sounds of blue jays and cardinals, and watch deer and other wildlife from your window. It truly feels like cottage country in the city. Enjoy cozy nights around the spacious fireplace area, or roast marshmallows under the stars in your fully private backyard. All this within walking distance to public transit, the GO Train, schools, supermarkets, restaurants, banks, and more. Home features 3 bedrooms on the main floor plus a 2nd floor loft. Finished walkout basement with 2 additional bedrooms, living room, office and large storage room. 2 Laundry rooms in this home. New shingles and eavestroughs (2023), A/C (2017). Property is being sold as is. (id:59911)
RE/MAX President Realty
61 Royce Avenue
Brampton, Ontario
Attention Builders, Investors, Renovators, Contractors, Handypeople, and DIY Enthusiasts! A rare opportunity awaits in Downtown Brampton - own a sprawling 1/2 acre lot at the end of a quiet cul-de-sac, next to a park and backing onto a serene ravine! The zoning allows for multiple development options including semi-detached, duplex, triplex, double duplex, lodging house, place of worship and more. Potential for lot severance adds even greater value for future development. Whether you're looking to renovate, rebuild, or invest, this property offers limitless potential. Nature lovers will fall in love with the peaceful setting - wake up each morning to the cheerful sounds of blue jays and cardinals, and watch deer and other wildlife from your window. It truly feels like cottage country in the city. Enjoy cozy nights around the spacious fireplace area, or roast marshmallows under the stars in your fully private backyard. All this within walking distance to public transit, the GO Train, schools, supermarkets, restaurants, banks, and more. Home features 3 bedrooms on the main floor plus a 2nd floor loft. Finished walkout basement with 2 additional bedrooms, living room, office and large storage room. 2 Laundry rooms in this home. New shingles and eavestroughs (2023), A/C (2017). Property is being sold as is. (id:59911)
RE/MAX President Realty
1 - 42 Emerald Crescent
Toronto, Ontario
Great Location In The New Toronto Area. This Gorgeous Renovated And Updated Unit In An Original Brick 4-Plex Is Steps From The Lake And Close To Parks, Trails, Ttc, Medical Services, Shopping, Schools & Downtown Toronto. This Unit Boasts Complete Privacy, 2 Bedrooms, Stainless Steel Appliances, And Includes One Parking Spot. Enjoy Walks To Cliff Lumsdon Park And Bike Trails! This Spacious And Updated Unit, Steps From The Lake, Is Ready For You To Call It Home (id:59911)
Forest Hill Real Estate Inc.
6439 Longspur Road
Mississauga, Ontario
Welcome to your next home! This beautifully maintained and freshly updated house located on a quiet street and surrounded by top-rated schools, parks, and essential amenities, offers the perfect blend of comfort and style in one of Mississauga's most desirable neighbourhoods. With two newly renovated full bathrooms, modern light fixtures throughout, and a fresh coat of paint, the home is move-in ready and filled with natural light, this home also includes three parking spots for your convenience. The spacious layout includes four large bedrooms, Three full bathrooms, and a convenient powder room. The finished basement features a bonus bedroom and full bathroom-ideal for a home office, or extra storage. (id:59911)
RE/MAX Crossroads Realty Inc.
305 - 330 Burnhamthorpe Road W
Mississauga, Ontario
Welcome to Tridel Ultra Ovation. Bright & Spacious One Bedroom With Large Den (Den has a door and can be used as a second bedroom). Very Functional Layout. Kitchen With Centre Island And Pantry. In Mississauga City Centre, Overlooking Celebration Square. Enjoy The Programmes And Activities From Your Bedroom And Balcony Unit Facing All The Action. Beautiful Wide Laminate Floors Throughout Open Concept Kitchen/Living/Dining. Includes Water and 1 Parking Spot. No Pets, No Smoking. (id:59911)
Zolo Realty
9a Briarwood Avenue
Mississauga, Ontario
Welcome to this one-of-a-kind custom-built semi-detached residence in the Heart of Vibrant Port Credit. This Home truly showcases EPIC design, with a focus on contemporary elegance and lifestyle inside and out! Soaring high ceilings on the main and upper level create a striking façade presence wrapped with premium finishes & Architectural details like no other. Step inside to be greeted by a light-filled open concept main floor level, featuring an expansive kitchen, centered with an impressive waterfall quartz island, and custom-built ins throughout. The spacious kitchen, dining, and living room flow seamlessly outdoors to your professionally landscaped rear yard treed oasis featuring a large cedar wood deck, privacy stone fencing, and brick stone interlocking throughout. The primary upper suite is a private retreat, boasting an outdoor balcony terrace, a spa-like ensuite complete with a freestanding soaking tub, oversized rainfall shower, and custom walk-in closet. No detail has been spared in the masterful craftsmanship, highlighted by numerous skylights that immerse the interiors in natural daylight. The finished lower level offers endless possibilities, with a premium separate walk-out entrance, ideal for personal use, multi-generational living, or potential income suite situated in a prime location. Just steps to vibrant Port Credit city living, renowned private and public schools, GO station, and future LRT station, this home boasts luxury, functionality, and convenience, all in one. A must-see modern Trendy Oasis In a highly desirable location. (id:59911)
Century 21 Leading Edge Realty Inc.
9 Spring Grove Avenue
Toronto, Ontario
Incredible opportunity at St Clair & Caledonia Opportunity for first time buyers, investors & Large multi generational families as this fully renovated semi detached has undergone an incredible transformation loaded w/ upgrades starting w/ a self contained legal 1bdrm bsmt apartment that has been excavated & under pinned giving you soaring bsmt ceilings & a/b ground windows. Upper unit offers 3 bdrms 2 full bathw/ the option to convert into a triplex w/ 3 separate entrances to home, 2nd floor having a rough-in separate 3rd hydro meter, electrical &plumbing for kitchen & laundry already done for you! Outside has 1 parking space on a concrete driveway & walkway to the backyard & sep entrance to bsmt aprt. Homes exterior has all been renovated w/ new windows, front door, newer roof, aluminum finishes. Step inside you're greeted w/ soaring ceilings, new laminate flrs, trim/baseboards in a spacious LR/DR combination Lrg. Lam floors flow into Family sized eat in kitchen Shaker style doors, granite cntrs, backsplash, s/s appliances. Convenient mudroom w/ full 3pc bath rm & main floor laundry that walks right out to your private patio & backyard w/ no neighbours behind. Added hydro, gas line, even wired for a Generac! Updated solid wood staircase leads to 2nd flr & potential 3rd unit. Beautifully reno 4pc modern bath w/ sub way tiles, Lrg vanity, deep tub, bidet, extra storage. Vinyl flrs throughout 2nd level. Bdrm1 Queen sz & bdrm sz w/i closet that has plumbing, electrical, venting roughed in for 3rd kitchen & laundry. Bdrm2 w/ continued finished & then a KING sz bright spacious mstr w/ Lrg window, his/her Dbl closet & decor lighting throughout all bdrms. The updates continue w/ all the plumbing, electrical replaced throughout the home making this truly a turn key property that showcases true pride of ownership w/ attention to detail and craftsmanship. (id:59911)
Century 21 Millennium Inc.
1268 Davenport Road
Toronto, Ontario
A Rare Hilltop Duplex Offering Stunning CN Tower Views & Smart Investment Potential! With over 2,000 Sqft of thoughtfully designed living space in one of Torontos most dynamic and convenient neighbourhoods, this smart investment property is perfect for end-users, investors, or multi-generational families. Each self-contained unit features a well-proportioned layout with modern functionality. Step inside the main floor unit greeted by a warm, inviting layout featuring a full kitchen, dedicated living and dining rooms, and two generously sized bedrooms. The upper unit spans two storeys, beginning with a sunlit living area and stylish kitchen on the second floor. Upstairs, a spacious third-floor retreat offers two bedrooms, including a serene primary suite complete with a private 4pc ensuite and skyline views that elevate everyday living. Downstairs, the lower level features a shared laundry area and ample storage space, adding convenience and practicality. A rare find in the city, the detached 2-car garage provides secure parking or the opportunity for laneway home potential. Located in the heart of Davenport Village, surrounded by a growing mix of cafes, shops, and restaurants, with easy access to the Junction, Corso Italia, Geary Avenue, and multiple transit options. Parks, schools, and community amenities are all nearby, offering a rich urban lifestyle with a strong sense of neighbourhood. Whether you're looking to live in one unit and rent the other, house extended family, or generate full rental income, this home offers flexibility, function, and long-term value. Don't miss this opportunity to own a piece of Toronto with views, parking, and potential in an unbeatable location. Includes: All existing electrical light fixtures, window coverings, 2 stoves, 2 fridges and washer/dryer. (id:59911)
RE/MAX Hallmark Realty Ltd.
1908 - 68 Grangeway Avenue
Toronto, Ontario
Stunning Bright Large 2+1Bed + 2 Full Bath Unit In Heart of Scarborough. Easy access to Shopping, Grocery, Dining And Convenience of TTC/Go & 401 Right At Your Door. Excellent Facilities- Indoor Pool, Sauna, Whirlpool Gym, Movie Theatre, Party Room, Guest Suites, Security Guard, Walking Trail and More. (id:59911)
Bay Street Group Inc.
2302 - 3650 Kaneff Crescent
Mississauga, Ontario
Experience urban living at its finest in this condo unit located on the 23rd floor of Place IV, the most grand of all the Square One condominiums within the well-planned Kaneff community, at the center of it all! This 1,315 sqft carpet-free unit offers breathtaking city views and an abundance of natural light. The living room, dining room and kitchen with breakfast area provide the perfect space for entertaining and daily living. The layout includes a large primary bedroom with walk-in closet and a 3-piece ensuite, plus a versatile den space and a main 4-piece bathroom. This unit also includes in-suite laundry, plenty of storage and 1 underground parking space. Residents enjoy top-notch amenities including concierge in the lobby, guest suites, an indoor swimming pool, sauna, gym, party/game room, squash and tennis courts, beautifully landscaped outdoor gardens and all utilities are included in the condo fees! Just steps away from Square One Shopping Centre and minutes from the Mississauga Living Arts Centre and Celebration Square, everything you need is within reach! (id:59911)
Keller Williams Complete Realty
122 Moregate Crescent
Brampton, Ontario
This beautifully maintained Townhouse offers 3 bedrooms and 2 bathrooms, finished WalkOut basement situated on a premium lot backing onto a ravine. Freshly painted, the home features a bright and airy main floor with a large combined living and dining area, an open-concept layout, and a generous eat-in kitchen with brand-new upgraded quartz countertops. Upstairs, you'll find three sun-filled bedrooms and a newly updated vanity in the main bathroom. The finished walk-out basement includes a versatile rec or study room, a convenient laundry area, and direct backyard access. With no neighbors behind, enjoy extra privacy along with additional visitor parking right behind the home. This property includes 2 parking spaces, including a garage. Additional overflow parking located to the left of the house, available on a first-come, first-served basis. Ideally located near Trinity Common, William Osler Hospital, Bramalea City Centre, schools, public transit, and just minutes from Highway 410, this townhouse is the perfect blend of comfort and convenience! Maintenance fee includes: Water, Internet, Cable, Roof, Lawn Maintenance, Snow Removal, All Common Elements. (id:59911)
RE/MAX Real Estate Centre Inc.
1806w - 202 Burnhamthorpe Road E
Mississauga, Ontario
Brand new spacious 2 bedroom plus den, 2-bathroom suite featuring an impressive 100+ sq.ft. terrace with a clear, private view, plus an additional balcony. This unit is designed for comfort and luxury. The primary bedroom includes a 4-piece ensuite, while the second bedroom, located at the corner, offers private terrace for abundant natural light. The second bathroom features a glass-enclosed shower. Enjoy stainless steel appliances, front-load washer and dryer, a parking spot and a locker. Everything is brand new, untouched, and waiting for you! Ideally located within walking distance to Square One Mall, Celebration Square, the YMCA, Living Arts Centre, City Hall, dining, grocery stores, and convenience shopping, plus nearby schools and Sheridan College. The area also provides access to community centres, libraries, parks, ravines, and trails. Commuting is convenient with MiWay Transit (and future LRT), GO Station access, and quick connections to highways 401, 403, 407, 410, and the QEW. The building offers fantastic amenities, including an outdoor terrace, pool and patio, gym and yoga studio, party room, media room, games room, two guest suites, indoor and outdoor children's play areas, and a study room. (id:59911)
RE/MAX Metropolis Realty
7870 Winston Churchill Boulevard
Halton Hills, Ontario
Strategically located vacant industrial land offering direct access to Highway 401 and outstanding exposure along Highway 407a rare combination ideal for businesses seeking high visibility and logistical convenience. This prime parcel presents a valuable opportunity for developers, investors, or end users in need of a well-connected industrial site. Suitable for logistics, manufacturing and many more. Take advantage of this high-demand location in a thriving industrial corridor. Opportunities like this are limited don't miss your chance to secure a premium position in one of the regions most accessible industrial hubs. All Information Provided And Advertised By The Seller Shall Be Verified By The Buyer As The Property Is Being Sold On An "As, Where Is" Basis Without Representation Or Warranty. (id:59911)
RE/MAX Gold Realty Inc.
206 - 28 Ann Street
Mississauga, Ontario
Beautiful Luxury West Port Condo with with 620 sq. ft. Indoor Space and 176 sq. ft. Balcony. **Luxury living with One Bed + Den + 2 bathrooms + One Locker + A Huge Open Terrace + One Parking with EV charging included***Located in Prime area of Port Credit with Steps From the Waterfront and next to the Port Credit Go Station. Open Concept Kitchen with Stainless Steel appliances, Quartz countertops and Soft-Close Cabinets. Take advantage of the convenience of nearby amenities, restaurants, waterfront trails, with easy access to Downtown Toronto, public transit and major highways. Laminate Flooring Throughout, Floor To Ceiling Windows, Smart Tech Security System, 24Hr Concierge, Gym, Movie Lounge, Games Rm, And Much More. (id:59911)
Ipro Realty Ltd.
11 Passmore Avenue
Orangeville, Ontario
Extremely Well-Maintained Fully Detached Home on Premium 50-Foot Lot in a Mature Family-Oriented Neighbourhood. This lovingly cared-for home sits on a wide 50-foot premium lot in a desirable, family-friendly area. With a full double-wide driveway and no sidewalk, you'll enjoy ample parking. The fully detached property features numerous recent updates and is move-in ready.The brand-new paved driveway leads to an insulated and heated garage with direct access into the main floor laundry room, featuring a newer washer and dryer with steam functions. The modern, fully remodelled kitchen includes a motion-sensor faucet, plenty of cupboard space, and a pantry ideal for busy family living.The main floor offers a bright and functional layout, featuring a cozy family room and a spacious living and dining room combination with large windows that let in plenty of natural light throughout the day a WETT-certified fireplace for added warmth and comfort. Sliding patio doors open directly onto an extra-large deck, a perfect space for summer BBQs, outdoor dining, and family gatherings. The fully fenced backyard is beautifully landscaped with low-maintenance perennials, a garden shed, and hardwired lanterns for effortless evening lighting. Upstairs, you'll find a spacious primary bedroom with a walk-in closet and an updated 4-piece bathroom. The fully finished basement adds even more living space, featuring a 4th bedroom, rec room, office nook, a 2-piece bathroom with a rough-in for a stand-up shower, and a workshop for hobbies or storage. Other updates include some new windows and numerous modern touches throughout the home. Located in a convenient school catchment zone, this home offers exclusive access to St. Andrew Catholic Schools' Extended French program and Credit Meadows Elementary, both highly regarded in the community. Schools, parks, public transit and shopping are all just minutes away! (id:59911)
Right At Home Realty
622 - 624 Dolph Street N
Cambridge, Ontario
ATTENTION INVESTORS and MULTI GENERATIONAL FAMILIES ! This large century home has loads of potential. Features include 2 large bright units, each with their own double car garage. Inside, each unit boasts large principal rooms with 3 bedrooms on the second floor, a large eat in kitchen, living room and bonus room on the main floor and 2 large rooms in the finished basements. This well maintained century home exudes character with the high ceilings and original wood trim throughout. Need more storage space? The large unfinished attic will provide tons of space. The large property provides space for both units with private parking for each unit. Loads of potential. Live in one side and let the other side help with the mortgage, rent as is, or renovate to suit your needs. This property won't last long. (id:59911)
Royal LePage Crown Realty Services Inc. - Brokerage 2
622 - 624 Dolph Street N
Cambridge, Ontario
ATTENTION INVESTORS and MULTI GENERATIONAL FAMILIES ! This large century home has loads of potential. Features include 2 large bright units, each with their own double car garage. Inside, each unit boasts large principal rooms with 3 bedrooms on the second floor, a large eat in kitchen, living room and bonus room on the main floor and 2 large rooms in the finished basements. This well maintained century home exudes character with the high ceilings and original wood trim throughout. Need more storage space? The large unfinished attic will provide tons of space. The large property provides space for both units with private parking for each unit. Loads of potential. Live in one side and let the other side help with the mortgage, rent as is, or renovate to suit your needs. This property won't last long. (id:59911)
Royal LePage Crown Realty Services Inc. - Brokerage 2
106 Primula Crescent
Toronto, Ontario
Spacious (Above Grade 1626 SqFt as per MPAC) 3-Bedroom, 2-Washrooms, 2-Storey House Available For Lease From 1st July. Close To Public Transit and Schools, Easy access to Highways 407, 400, 401. Walk-Out From Kitchen To Wood Deck On Ravine Lot. Second Floor Washroom with Separate Shower and 2-Pc Washroom on Main Floor. Parking available on Driveway. (id:59911)
Ipro Realty Ltd
314 - 3100 Keele Street
Toronto, Ontario
*997 sq ft!** Experience the ultimate in urban living at The Keeley, where modern convenience meets natural serenity. This RARE 2-storey condo apartment boasts a perfect blend of style, functionality, and convenience. This unit features 2 beds & 2 baths both on separate floors ensuring privacy, plus a spacious den perfect for a home office. An efficient layout with great use of space, maximizes the potential of every inch of this beautiful unit. Enjoy a modern kitchen with sleek finishes and overall bright and open interior filled with natural light pouring in through the large windows. Step out to your spacious terrace, perfect for sipping your morning coffee or simply taking in the fresh air. Nestled in the heart of Downsview Park, one of Toronto's most desirable neighbourhoods, this location combines the convenience of urban life with the serenity of natural surroundings. Easy access to parks, trails, and green spaces. Close proximity to HWY, public transportation, shopping, and dining options, ensuring a seamless urban lifestyle. A modern condominium, offering a luxurious and convenient lifestyle. Comes with 1 Parking Space. (id:59911)
Sam Mcdadi Real Estate Inc.
234 Prince William Way
Barrie, Ontario
South End Barrie, Great location with public transportation and walking distance to Go station. Bright 3-Bedroom, 2.5-Bathroom, 2-Storey Townhouse. The Modern Eat-In Kitchen Includes Stainless SteelAppliances And A Walk-Out To A Deck. The Open Concept Great Room Is Filled With Natural Light. The Second Level Boasts A Large Primary Bedroom With A Walk In Closet And A 4-Piece Ensuite, 2 Other Spacious Bedrooms, And Another 4-Piece Bath.Parking for 2 with 1-Car Garage With Direct Access To The House, And Driveway Accommodates Another Car. Conveniently Located Near The GO Station, Schools, Parks, Shopping,Transit, Restaurants, Highway 400 And Located Across Newly Built School With Large Field. (id:59911)
Keller Williams Experience Realty
2807 Lakeside Drive
Severn, Ontario
Welcome to 2807 Lakeside Drive - your perfect lakeside escape! Life is simply better at the lake, and this charming, fully renovated 3-bedroom waterfront home is your ticket to summer fun and year-round relaxation. Secure your slice of paradise before the season starts and make every weekend feel like a vacation! Sitting on a massive lot with direct waterfront access and a large dock, this property offers endless outdoor enjoyment. There's plenty of green space for games, lounging, and bonfires, plus a sandy shoreline that's perfect for swimming, paddling, or just soaking up the sun. Step inside to nearly 2000sq ft, 2-storey home completely renovated in 2014. The spacious main floor offers a family room complete with a wet bar - ideal for entertaining after a day on the water. A main-floor bedroom and stylish 3-piece bath make hosting guests a breeze. Walk out to the patio and take in the breathtaking lake views - your front-row seat to sunny days and starry nights. Upstairs, the open-concept kitchen features quartz countertops and stainless steel appliances. The dining room offers vaulted ceilings, stunning lake views and room for the whole family to gather. Skylights flood the space with natural light, and two walkouts lead to a spacious upper deck perfect for morning coffees or winding down with a glass of wine. The bright and welcoming living room also boasts vaulted ceilings and opens onto the deck, creating seamless indoor-outdoor living. Two additional good-sized bedrooms and a modern 4-piece bathroom complete the upper level. Whether you're swimming, lounging, entertaining, or simply relaxing to the sound of the waves, 2807 Lakeside Drive is the ultimate waterfront retreat. Municipal water, sewers & gas! Don't miss this chance to make unforgettable memories at the lake just in time for summer! (id:59911)
RE/MAX Hallmark First Group Realty Ltd.
208 - 56 Lakeside Terrace
Barrie, Ontario
Welcome to the serenity Of Lakevu condos overlooking Little Lake. The beauty of its natural surroundings compliment the convenience of being steps away from shopping, Georgian College, Royal Victoria Hospital, Hwy 400, Zehrs, Tims, Starbucks, Cineplex Cinemas & Restaurants. Features a large kitchen, quartz counters, stainless steel appliances. Unit offers laminate and tile floor, and in-suite laundry. The kitchen seamlessly flows into the spacious living room, which features a walkout to a private balcony overlooking a beautiful lake. Soak in the evening sunsets, perfect for enjoying with guests. The large terrace boasts an additional privacy feature, and a view to the lake. This well-designed unit comprises two bedrooms and a good size Den, including a primary bedroom with a walk-through closet and a luxurious 3-piece ensuite. Check out the amenities including gym, party room, pet spa, games room, security guard, and a rooftop terrace overlooking the lake. (id:59911)
Ipro Realty Ltd.
6386 Bluebird Street
Ramara, Ontario
Welcome To This Fully Renovated 3 Bedroom Bungalow Offering 1,361 Sq Ft Of Bright, Modern Living Space On A Large Lot With 123 Ft Of Prime Waterfront On Lake St. John. This Move-In-Ready Home Is The Perfect Blend Of Comfort, Convenience, And Lakeside Charm. The Home Features A Bright, Updated Kitchen With Custom Island And Bar, A Cozy Living Room With Vaulted Ceiling, And A Functional Laundry/Mudroom For Added Convenience. Enjoy Serene Waterfront Views From Two Of The Three Spacious Bedrooms. Renovations Include 200 Amp Electrical Service, Pot Lights, Shingles, Windows, Exterior Doors, And More. Stay Easily Connected With Bell Fibe Internet. This Property Features A 810Sq.Ft. Workshop With Additional 100amp Service, Hoist, Walk-Up Loft, And Ample Space For Storage Or Projects. The Freshly Gravelled Driveway Offers Parking For Up To 20 Vehicles. Enjoy Year-Round Fishing On Beautiful Lake St. John. The Waterfront Features A Concrete Dock, A Bonus Floating Dock, And Gradual Walk-In Access. Launch Your Boat From The Property Or Use The Convenient Public Boat Launch Just Down The Street - Free For Residents. Located Minutes From Casino Rama, Washago, Shopping, Groceries And More! This Move-In-Ready Home Combines Direct Waterfront Access, Modern Comforts, And Plenty Of Room For Both Relaxation And Recreation. (id:59911)
RE/MAX Hallmark First Group Realty Ltd.
601 - 58 Lakeside Terrace
Barrie, Ontario
Lakevu condos with Lakeside living for this spacious two bedroom split level floor plan, two washrooms, many upgrades with quartz, pot lights, stainless steel appliances, walk out to balcony facing west with sunset lake view, one parking underground, guest suites, party room, pool table, gym. Spectacular rooftop terrace with a Lakeview, on site security, excellent location, walk to little lake, easy access to all amenities, shopping, dinning, entertainment minutes to highway 400 (id:59911)
RE/MAX All-Stars Realty Inc.
148 Hawkins Street
Georgina, Ontario
Only One Year Old Beautiful Detached House With Backyard Water and trees view. No carpet On Main Floor With So Many Upgrades. No Neighbour's behind. Close to All Amenities and minutes to Beautiful Jackson Point Beach and Georgina Beach. Close To All Shopping and Banks (id:59911)
Real One Realty Inc.
#227 - 900 Bogart Mill Trail
Newmarket, Ontario
Welcome to a stunning 890 sqft residence located in the highly desirable area of Bogart Mill Trail. This beautifully designed suite features 2 spacious bedrooms and 2 bathrooms with Primary bedroom walk-in closet and 4 piece en-suite. Step inside and be greeted by an open-concept living area that seamlessly integrates the kitchen, dining, and living spaces, ideal for both relaxation and entertaining providing the perfect blend of comfort and style. The large windows flood the space with natural light, creating a warm and inviting atmosphere. Enjoy your morning coffee or unwind in the evening on your private balcony, offering a serene view of lush trees that ensures tranquility and privacy. Situated close to all amenities and convenient access to local shops, parks, hospital and major highway. Don't miss the opportunity to make this condo your own, where modern living meets natures beauty. A Must See! (id:59911)
RE/MAX Hallmark York Group Realty Ltd.
5 Radford Crescent
Markham, Ontario
Priced to Sell! This solid Greenpark-built home offers approx. 2,400 sq ft of functional living space, featuring generously sized bedrooms including a spacious primary bedroom with ensuite bath. The layout includes both a living room and a separate family room, plus a bright breakfast area and formal dining space ideal for comfortable family living. Bonus: no sidewalk, allowing for extra driveway parking. Enjoy peace of mind with quality upgrades: European-style kitchen with KitchenAid gas stove (2022) Heat pump & AC (2023), Furnace (2022), Roof (2018) Dishwasher/Washer/Dryer (2018) Freshly painted (2025), Move-in ready with no wasted space just comfort, style, and convenience. ** This is a linked property.** (id:59911)
First Class Realty Inc.
122 Gurnett Street
Aurora, Ontario
Charming Detached 3 Bedroom home in a highly desirable Aurora neighbourhood. Mature treed lot with views of Rotary Park. Build, Renovate or move in. Conditionally Approved lot severance for two semi-detached homes. This property offers a versatile R7 Multi Res zoning with additional potential opportunities. Prime walkable location near Yonge St, GO Transit, shopping, restaurants and the Town Park (Farmers Market/Music in the Park).In-law suite potential. A Must See! **EXTRAS** Floor plans, conceptual drawings and related documents available upon request. (id:59911)
RE/MAX Hallmark York Group Realty Ltd.
Th173 - 151 Honeycrisp Crescent
Vaughan, Ontario
About one year old, 2 Bedroom 2.5 Bathroom Condo Townhouse By Menkes. One Exclusive Parking Space Included. Convenient Location, Near Vaughan Centre Transit Hub, Access To TTC Subway, Viva & Yrt. Close Proximity To Hwy7/407/400, Ikea, Costco, Walmart, Cineplex etc. Lots of natural Sun light, Walk-In Closet In Main Bedroom & Lots of storage. Modern Kitchen W/ Built-In S/S Appliances, Open Concept Layout and a Private Balcony. Lots of amenities Including Fitness Centre, Party Room Etc. High end finishes throughout. A must see. (id:59911)
Ipro Realty Ltd.
1809 - 75 Oneida Crescent
Richmond Hill, Ontario
Yonge Parc Living at Yonge & Highway 7! Welcome to this bright and spacious 2-bed + den, 2-bathroom suite offering modern comfort and style in the heart of Richmond Hill. Enjoy southwest exposure that fills the home with natural light throughout the day. The functional layout features 9' ceilings, a generous living and dining area, and a open-concept kitchen perfect for both everyday living and entertaining. This well-appointed unit includes one parking space and a locker, offering added convenience and storage. Building amenities include:24-hour concierge, fitness centre & yoga room, sauna, party room, dog wash station, and ample visitor parking. Prime Location: Just steps from everyday essentials and lifestyle perks walk to shopping malls, restaurants, movie theatres, and schools. Commuters will love the easy access to Highways 7, 407, and 404, and the proximity to Viva Transit & Go Train makes getting around a breeze. Surrounded by parks and recreational spaces, this is the perfect place for both planned and spontaneous outdoor activities. Don't miss your opportunity to live in one of Richmond Hills most desirable communities. (id:59911)
Royal LePage Your Community Realty
263 - 23 Cox Boulevard
Markham, Ontario
Welcome to Circa II at 23 Cox Blvd, a prestigious Tridel-built condominium in the heart of Markham's Unionville neighborhood. This well-established residence offers a spacious layout, practical amenities, and a prime location near top-rated schools, shopping, dining, and much more. With over 1,200 sq. ft., this south-facing unit boasts abundant natural light, a functional layout, generous bedrooms, and full-sized appliances. Residents enjoy access to a fitness center, indoor pool, sauna, party room, and so much more ! (id:59911)
Homelife Broadway Realty Inc.
87 Southdale Drive
Markham, Ontario
The lease includes a portion of the house featuring a spacious bedroom and an open-concept kitchen combined with a living room. The space is furnished with a double-sized bed, a dining table, and chairs. This cozy home offers ample storage, while the bedroom boasts a large window overlooking the backyard, providing a serene view. The modern kitchen is equipped with newer appliances, making cooking effortless. For added convenience, in-suite laundry is included. The unit also has its own private side entrance. Monthly rent covers hydro, water, AC, and one parking spot in the driveway. (id:59911)
Smart Sold Realty
98 B Keffer Circle
Newmarket, Ontario
Newly Renovated Basement with 1500 sq.ft ! Two Apartment Units.3 Bathrooms .Each Unit with 1 Outside Parking Space. You can Rent Entire Basement with Rent $2800, or Rent Separately. 2-bedroom Unit with one 4 pc Bathroom , Rent is $1900 , and One bedroom Apartment with 3 pc Bathroom , Rent is $900. Shared Kitchen and Laundry, Shared Basement Entrance.Close to Yonge St.Close To Schools, Parks, Shopping, Transit & More! Great For Commuting Via Yonge Street. (id:59911)
Aimhome Realty Inc.
204 - 95 North Park Road
Vaughan, Ontario
The Fountains Condos! Bright and Airy South Facing 2 Bed Corner Unit!!! This 800+ sqft unit has Hardwood throughout, Brand New Custom Zebra Blinds, and Open Concept Living/Dining with W/O to Wrap About the Balcony. Large Master Bedroom with 3 Pc Ensuite, W/I Closet with Custom Built-Ins and Sunny 2nd Bed, Full 4 Pc Main Bath, Oversized Locker, and 1 Parking! Steps To Promenade Mall, Shops, Restaurants, Schools, Transit and 407. YOUR BUYER WON'T BE DISAPPOINTED!!! (id:59911)
Sutton Group-Admiral Realty Inc.
7 Longview Crescent
Vaughan, Ontario
Welcome To Gorgeous Custom Built 5+1 Bdrm 7 Bath Home Situated on Quiet Street In The Prestigious Neighbourhood Of Islington Woods. This Unique Architecturally Designed Bungalow Offers Over 7200 Sq Ft Of Living Space, Elegant Open Concept With 12'Ft Ceilings Decorated With Beautiful Crown Moulding Throughout Main Floor, Generously Sized Bedrooms, Outstanding Kitchen Overlooking Solarium, Plenty Of Windows Providing Lots Of Natural Light, Butlers Kitchen, Oversized 3 Car Garage. 2011 Addition Above Garage Includes Two Spacious Bedrooms With Their Own Private Ensuites. Beautifully Finished 2722 Sq Ft Basement Offers Abundant Space For Relaxation And Entertainment, Features High Ceiling, Hardwood Floor Throughout And Separate Walkout. Large Beautifully Landscaped Corner Lot Offers Gorgeous Private Backyard Oasis With WaterFall Pond. (id:59911)
Century 21 Leading Edge Realty Inc.
4308 - 195 Commerce Street
Vaughan, Ontario
Experience elevated living in this brand-new 1-Bedroom unit perched on a high floor, showcasing stunning views of Vaughan's emerging downtown core. Featuring soaring 10 ft ceilings & West exposure, the space feels open and airy. With a smart, functional layout, this unit is perfect for a single professional or a couple. Located in the vibrant South Vaughan Metropolitan Centre, Festival Tower is part of Menkes best-selling condo development and is set to become one of the most desirable addresses on Highway 7. Residents enjoy world-class amenities, including a fully equipped gym, indoor pool, sophisticated party rooms, outdoor lounge spaces, and more. Future retail additions and direct access to subway lines, bus terminals, and major highways ensure unparalleled convenience and connectivity. (id:59911)
RE/MAX Noblecorp Real Estate
57 - 300 Alex Gardner Circle
Aurora, Ontario
This Traditional Townhouse Is At The Top Of Yonge By Wellington Where You Get The Downtown Walk Score With Half The Traffic. Steps To Everything, Amazing Restaurants, Cafes, All Kinds Of Shopping. Garage Is Fantastic With Massive Walk In Locker Room Right Behind Your Spot. Ground Level Terrace Becomes An Extension Of Your Living Room. Centrally Situated In Downtown Aurora, Steps To Go Train, Viva Transit, Restaurants, Grocery Amenities, Parks, And High-Rated Schools! (id:59911)
Century 21 Landunion Realty Inc.
16 Haverhill Terrace
Aurora, Ontario
This beautifully maintained home offers exceptional curb appeal, featuring an inviting covered front porch. Step inside to discover a bright & versatile living room at the front of the house, complete with California shutters, a glass door & the flexibility to serve as a home office. The formal dining room is elegantly appointed with wainscoting & a ceiling medallion, creating the perfect space for entertaining. The spacious family room is a true showstopper, boasting a soaring vaulted ceiling over 17 feet high, nearly floor-to-ceiling windows, built-in cabinetry & a cozy gas fireplace -ideal for relaxing evenings. Enjoy cooking in the kitchen, featuring stainless steel appliances, a center island, custom backsplash & granite countertops. The adjacent breakfast area, with a walkout to the backyard patio, provides the perfect setting for casual dining. Conveniently located off the kitchen, a walkout to the garage & a main-floor laundry room add to the home's functionality. Ascend to the second floor, where the generously sized primary suite offers a walk-in closet, a charming bay window with a window seat & a luxurious 5 piece ensuite with a double vanity, jet tub & separate shower. 3 additional spacious bedrooms, each with double closets, provide ample space for a growing family. A well-appointed 4 piece bathroom completes the upper level. The finished basement expands your living space with a versatile recreation room -ideal for movie nights, games, or a play area. A 5th bedroom with built-in shelving & a window makes a perfect guest suite, while an additional flexible room with vinyl flooring can serve as a home office, playroom, or den. Step outside to your backyard retreat, featuring a saltwater pool, pergola & a spacious patio - perfect for enjoying warm-weather days. Situated in a sought-after neighbourhood, this home is close to schools, parks, shopping, nature trails, Highway 404 & public transit, including the Aurora GO Train station. (id:59911)
Century 21 Heritage Group Ltd.
