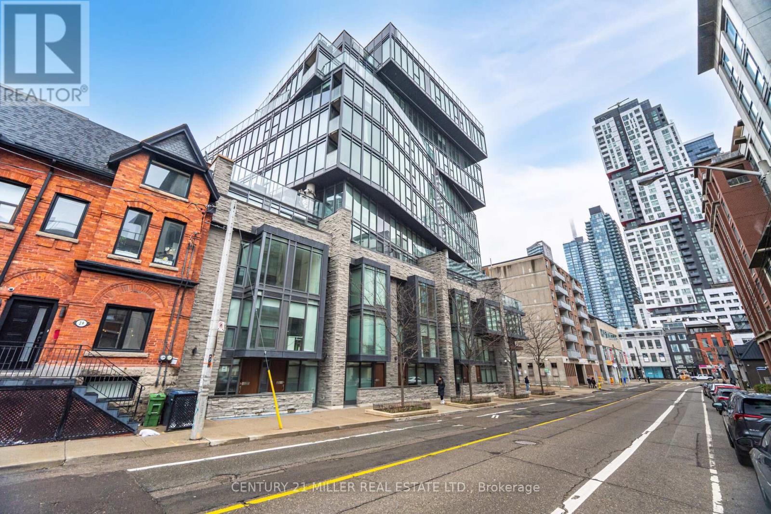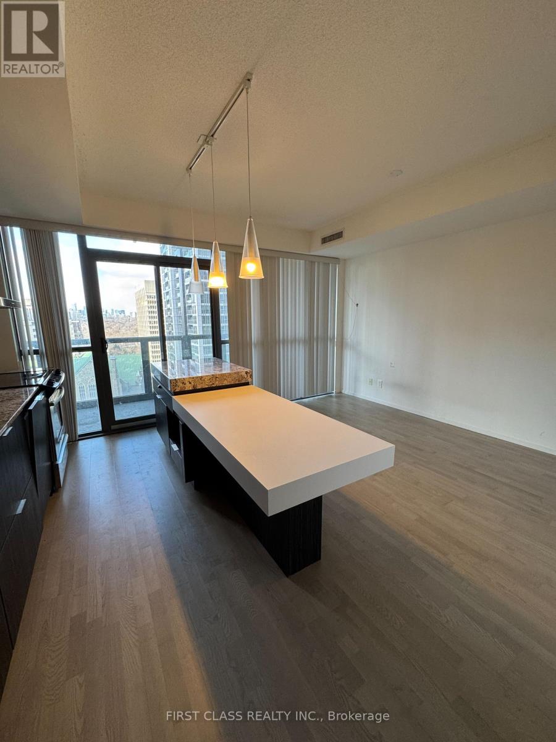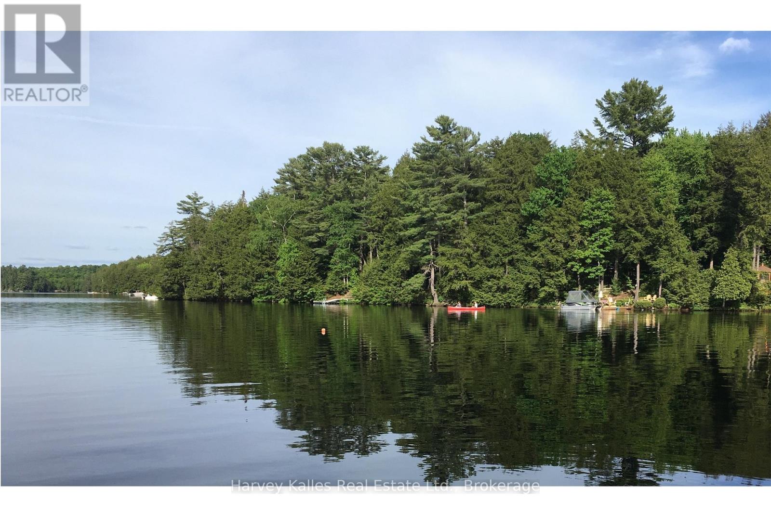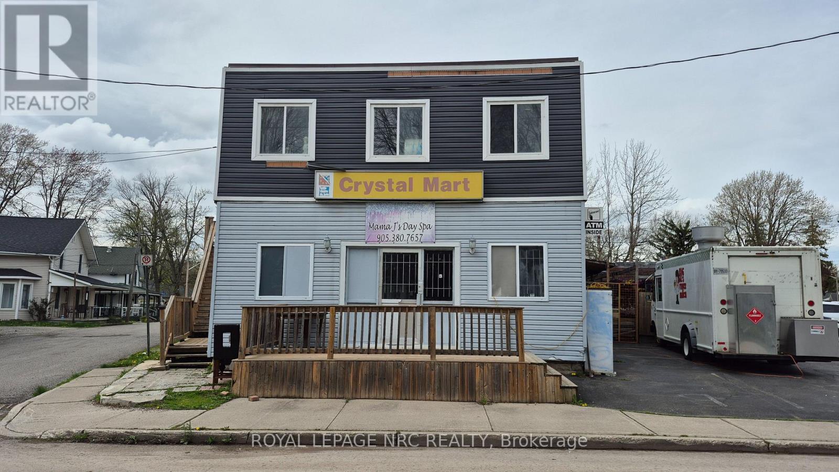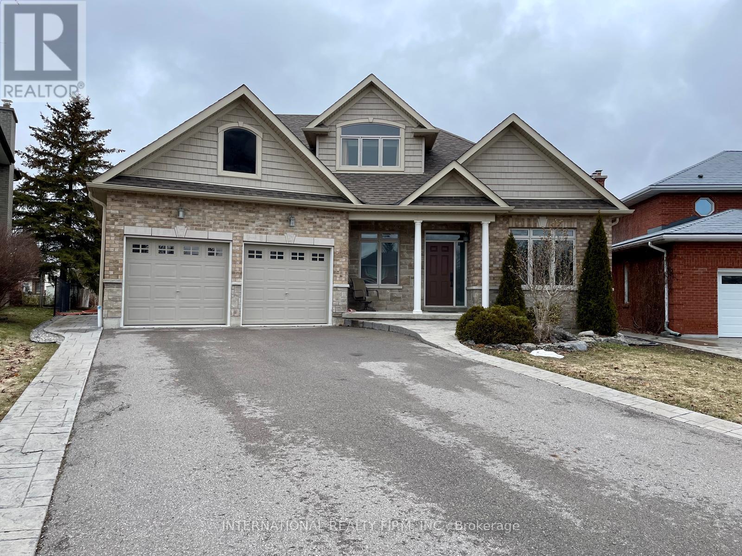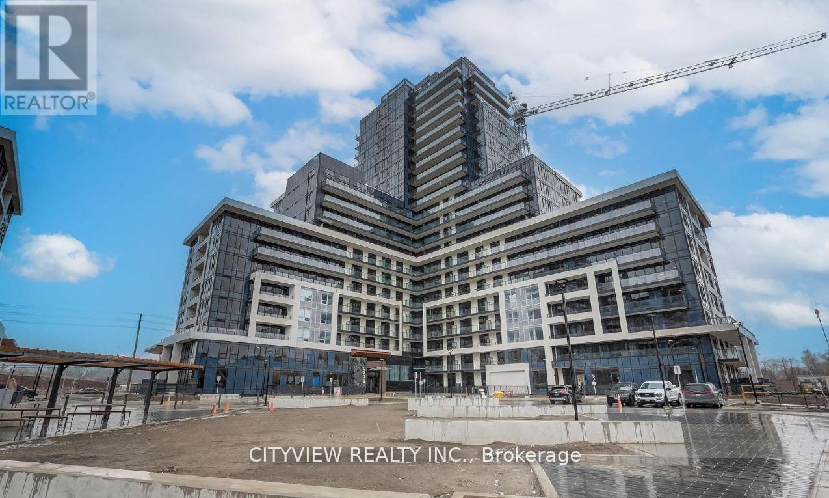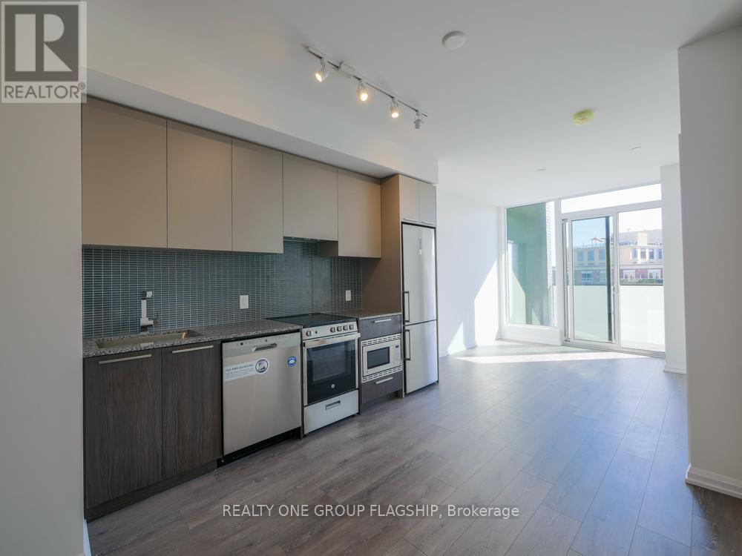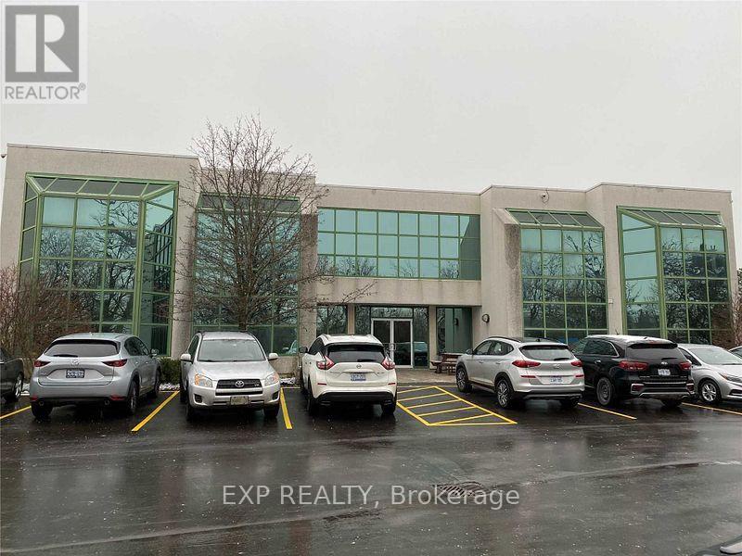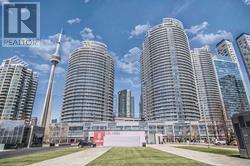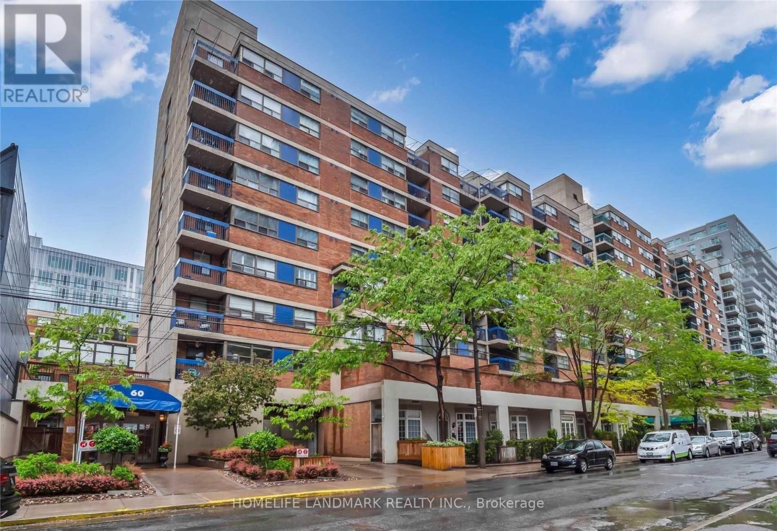301 - 15 Beverley Street
Toronto, Ontario
Award-Winning Boutique Condo at the 12 Degrees Condo With Spacious, Open Concept 1Bedroom+Den W/ Very Bright West View. Beautiful High-End Finishes Including Engineered Wood Floor Thru-Out, Fully Integrated Full-Size Appliances, Stone Counter Top, 9' Ceilings W/ Floor To Ceiling Windows! Walking Distance To Entertainment/Financial District, Ocad, U Of T, Restaurants, Shops, Ttc/Subway & More! Walking Score 100! Close To Everything! Steps From Queen St With Full City & Tower Views.. (id:59911)
Century 21 Miller Real Estate Ltd.
Lph09 - 8 Pemberton Avenue
Toronto, Ontario
Turn-key condo in prime Yonge & Finch location! Move right into this beautifully maintained 1-bedroom condo in the heart of North York! Located in a sought-after building with direct underground access to Finch subway station, this unit offers ultimate convenience (no need to step outside to access transit). Key Features: Spacious Layout; Open-concept living and dining area with seamless flow; Carpet-Free Easy-to-maintain flooring throughout; Kitchen with Pass-Through Window Overlooking the bright and airy living space; Enclosed Balcony! Enjoy a serene north-facing view year-round. Large Bedroom features mirror glass sliding doors for a sleek look. Updated full bathroom with modern finishes for a fresh feel. En-suite laundry room as an added convenience at your fingertips. Underground parking & locker. All-Inclusive low maintenance fees include heat, hydro, A/C, water, building insurance, and common elements. No surprises! Top-Tier building Amenities: 24/7 Concierge for peace of mind, gym, party & meeting room, rec room, visitor parking. Steps to TTC Subway & Bus. Direct access to Finch Station! Walk to Shops, Supermarkets & Restaurants Everything you need at your doorstep Easy access to highways. Commuting is a breeze! Dont miss out on this fantastic opportunity; schedule your showing today and move in right away! (id:59911)
Right At Home Realty
1407 - 101 Charles Street E
Toronto, Ontario
Steps from Wilson Subway Station in the heart of a vibrant community. Minutes from Yorkdale, York U, downtown and more, life here is an easy ride. Enjoy this bright 1 bedroom unit in the beautifully designed Express Condos! Features tons of natural light, floor-to-ceiling windows, top of the line kitchen appliances, a very spacious 4-piece bathroom, and laminate flooring throughout. 2-minute walk to Wilson Subway Station, 401 & Allen Rd, Costco & lots more! The condo is equipped with 24-hour security, a gym, a meeting room, an entertainment room, and other facilities, making it your ideal home. (id:59911)
First Class Realty Inc.
821 Grandview Way
Toronto, Ontario
Accepting Offers Anytime - Available Immediately - All-Weather Underground Parking!Location-Location-Location! Top Ranked Schools: Earl Haig SS, McKee PS And Claude Watson Arts School, Cummer Valley School Zone. Short Walk To Finch Subway Station, Go, VIVA Transit, TTC, Metro Supermarket, Shops, Restaurants, Empress Walk, Public Library, North York Civic Centre And All Amenities. Easy Access To Hwy 401 & Close To Everything. 1/F: Spacious Living Area - Large Living with a Walk-Out Balcony with the Best Garden View. 2025 Complete Renovated Kitchen: 2025 Quartz Countertop with Matching Tall Backsplash and Breakfast Area, 2025 All New Kitchen Cabinets. All Stainless Steel Appliances: 2025 Pull-Down Chef Style Spring Spout Kitchen Faucets with Undermount Double Bowl Kitchen Sink, 2025 Range Hood, 2025 Stove, 2025 Dishwasher and Newly French Door Fridge. Lots of Storage Areas, Guest Washroom, Direct Access to Underground Parking with Elevator. 2/F: Functional Floor Plan - Laundry Closet with Washer & Dryer, Huge Walk-In Closet, Cozy Full Bathroom, Kids Bedroom with Large and Bright Windows with Garden View. A Large and Versatile Den with a Door Is Perfect To Be A Kid's Study Room and Can Be Easily Converted To 3rd Bedroom. Direct Access to Underground Parking with Elevator. 3/F: Huge Primary Bedroom with Ensuite: Oversized Master Bedroom with Large Windows and Lots of Natural Light. Large Den Is Perfect For Home Office. Huge Walk-In Closet, 4-Piece Ensuite and Skylight Above the Staircases. Luxury Condo Townhome Built and Managed by TRIDEL. Extraordinary Garden View. Direct and Easy Elevator Access To Underground Parking With a Car Wash Area And 24-hour Gate House Security. The whole House has Laminate Flooring and a Wooden Staircase with a Skylight Above the Staircase. 2025 Ceiling Light on 1/F, 2025 LED Lights In All The Bathrooms. One Underground Parking Space is Included.Ready to Move In! (id:59911)
Right At Home Realty
1114 Bruce Lake Drive
Muskoka Lakes, Ontario
This loving home is winterized and located on a year round road offering all year long easy access to the property. On the main level you will find 3 bdrms and 2 full baths. Plus a kitchen, dining room and living room all open to a beautiful sitting room overlooking the waterfront through large windows that let the natural light flood the interior space. On the lower level you will find a large unfinished space currently being used as a laundry room, sleep over flow area and workshop, that includes with ample space for storage and enough room for you to work on your latest project. Positioned on a private cove; one that offers an abundance of naturally protected shoreline and ample opportunities to embrace nature as its finest, you will find serenity now. This peaceful setting is private, with a natural tree covered shoreline including soaring, old growth trees and an unscathed natural landscape. Skillfully crafted stone steps lead down to your private dock and shoreline, where kids of all ages can spend endless hours swimming, fishing, and playing in the water. Whether you're soaking up the sun or enjoying a quiet moment with a book, this waterfront is made for relaxation. Spend time with loved ones exploring the shoreline and reconnecting with nature. As the day winds down, gather around the outdoor fire pit as you roast marshmallows and share stories after a fun-filled summer day or an exhilarating snowmobile ride through Muskoka's winter wonderland. With the convenience of nearby towns, groceries and last-minute essentials are always within reach. The nearby village of Minett offers a vibrant small community with corner store, post office, resort, golf course and hiking trails. If you're looking for a peaceful weekend escape or a place to build lifelong family traditions, this Bruce Lake gem offers the best of Muskoka in every season. (id:59911)
Harvey Kalles Real Estate Ltd.
134 Ontario Avenue Unit# 1
Hamilton, Ontario
Spectacular & spacious 824 square foot main floor 1bed, 1bath unit. A great rental unit in the highly sought Stinson neighbourhood! Unit has been totally remodelled in high end modern finishes including in-suite laundry, new windows. Tenant responsible for 30% of all utilities. Available immediately (id:59911)
Revel Realty Inc.
201 - 399 Queen Street S
Kitchener, Ontario
Welcome home to beautiful and quiet Barra on Queen which is just steps to the historical Victoria Park. Nestled amongst the trees Barra makes it possible to enjoy convenience and modern living in the thriving Innovation District of Kitchener. This spacious 2 bedroom 2 full bath corner unit is full of upgrades and comes along with 1 garage parking space. Enjoy bright open concept living and kitchen area with abundant windows, eat at island, quartz counter-tops, stainless steel appliances and modern back splash. The kitchen living room space is large enough for a dining room table or desk area as well as tv area - offering versatility to meet your needs. Over 1000 square feet carpet free, it has generously sized rooms, large closets, and in-suite laundry (with storage space) - pair that with a big balcony, great building amenities and a phenomenal location and it makes this condo a pleasure to live in. Only blocks from downtown Kitchener and the LRT, this conveniently located building residents will enjoy calm, serene surroundings without sacrificing the ultimate in urban living. Walk to GoodLife Fitness, Google, Iron Horse Trail, The Boat House, The Kitchener Market and many eateries and cafe's. Enjoy summer festivals that you can walk to such as Ribfest and the KW Multicultural Festival, Cruising on King, Yoga in the Park to mention just a few! This unit is currently vacated but photos offer a view of it virtually staged. The unit is available Sept 1st onward. (id:59911)
RE/MAX Twin City Realty Inc.
177 Young Street
Hamilton, Ontario
This inviting semi-detach bungalow features two bedrooms, a four-piece bathroom, a galley kitchen, and an open-concept living and dining area that's perfect for everyday living or entertaining. The partially finished basement offers additional space to suit your needs, and permit parking is available for added convenience. Enjoy your own private patio space in the backyard ideal for summer evenings or quiet mornings. Located directly across the street from a beautiful park, and within walking distance to schools, the Hamilton GO Station, St. Josephs Hospital, additional parks, and some of the city's best pubs and restaurants. Whether you're a first-time buyer, down-sizer, or investor, this low-maintenance home offers an incredible opportunity in one of Hamilton's most vibrant and connected neighbourhoods. Don't miss your chance to call Corktown home! (id:59911)
Keller Williams Edge Realty
Ground - 37 Riverside Drive
Welland, Ontario
Welcome to 37 Riverside Dr!! This beautifully maintained, separate Ground-floor unit in a nearly new home features 1 bedroom, 1 bathroom, stainless steel appliances, in-unit laundry, and a large open-concept living room and big closets. Parking is available upon request, with utilities shared.Located in the heart of Welland, this home offers easy access to schools, Niagara College, shopping, and Highway 406. Ideal for those seeking comfort, style, and convenience! (id:59911)
Exp Realty
2 - 74 Queens Circle
Fort Erie, Ontario
An excellent opportunity awaits in the heart of vibrant Crystal Beach! This high-visibility commercial unit at 74 Queens Circle is ideally located in a bustling area just steps from the beach, boutique shops, and year-round foot traffic. Whether you're launching a new business or expanding your brand, this affordable and stylish space is perfect for entrepreneurs looking to keep overhead costs low. Utilities are included, and on-site parking adds convenience for both you and your clients. Ideal for retail, wellness services, or professional office use. Don't miss your chance to plant your business in one of Niagaras fastest-growing destination communities. Application and credit check required. (id:59911)
Royal LePage NRC Realty
12 Dunsford Court
Kawartha Lakes, Ontario
For Lease - Welcome to this stunning bungaloft nestled on a quiet cul-de-sac in one of Lindsay's most desirable neighbourhoods. This spacious 4-bedroom plus den, 3.5-bathroom home offers the perfect blend of comfort, style, and function ideal for families or those seeking extra space to live and work. Situated on a generous pie-shaped lot, the property offers an expansive backyard with room to relax, entertain, and play. The double car garage and wide driveway provide ample parking and storage. Inside, you'll find a bright, open-concept layout with soaring ceilings, a main-floor primary suite, and a loft with additional bedrooms and living space. The kitchen flows seamlessly into the great room, ideal for both everyday living and hosting. Located close to schools, parks, shopping, and all that Lindsay has to offer, this home checks all the boxes! TENANTS PAY Utilities and Hot Water Tank Rental. Tenant Liability and Content Insurance Required **Application Process: A full rental application is required, up-to-date Equifax credit report, employment letter, recent pay stubs, Government-issued photo ID and references are required** (id:59911)
International Realty Firm
721 - 3220 William Coltson Avenue
Oakville, Ontario
Stunning One bedroom condo in the much sought after upper west side 2 condo! Conveniently located in prime area off Dundas & Trafalgar close to Bus Terminals, Grocery stores, Shopping, Restaurants, Parks, Hospital, Sheridan, Major highways and much more!! Unit features a spacious layout with modern finishes such as laminate flooring throughout the whole unit, open concept living/dining room walking out to a large north facing balcony. Functional modern kitchen with stainless steel appliances, quartz counter tops and breakfast island. Spacious primary bedroom with mirrored closets and a 4pc bath. Unit comes equipped with a keyless smart entry system controlled by a keypad and a smart home system. Resident can enjoy access to world-class amenities, including 3 party rooms for hosting gatherings, a state-of-the-art gym for staying active, and a social lounge for relaxation and mingling with neighbors. Experience urban living at its finest in this exceptional condo, where luxury, convenience, and comfort converge seamlessly. (id:59911)
Cityview Realty Inc.
504 - 4208 Dundas Street W
Toronto, Ontario
Welcome to K2 Kingsway by the River, nestled between the esteemed Kingsway and Lambton communities. Humber River trails at your door step while only a 15 minute drive from Downtown Toronto. Surrounded by one of Toronto's most pristine natural playgrounds and expansive parklands, there are plenty of options for outdoor play and relaxation. Nearby are some of the city's finest golf courses, schools, and transit options. High Park and Lake Ontario are minutes away. Walk to bustling Bloor Street or Islington Village for great shopping and retail. This unit features smooth 9' ceilings, stainless steel appliances, a large balcony with East exposure, a large bedroom plus separate den with 1.5 baths, and thoughtful upgrades throughout. 1 underground parking space included. **EXTRAS** Incredible building amenities include: fitness centre, formal dining room w/ kitchen, multi-purpose lounge & sitting room w/ bar, outdoor amenity terrace w/ bbq, party room & lounge, visitor parking, bike parking. (id:59911)
Realty One Group Flagship
18 Cypress Point Street
Barrie, Ontario
Welcome to 18 Cypress Point Street located within a small enclave of homes in one of Barrie's newer communities - Pineview Greens Estates. This well-appointed family home offers stylish design, tons of upgrades and generous living space. Situated in a family centric neighbourhood, siding onto a park and open space, having direct neighbours on only one side - provides an extra level of privacy. With over 2,400 sq.ft. this two story detached 3-bedroom Royal Park home, is very well appointed with high-end design and functional detail at every turn. Welcoming front entrance via the covered front porch, leads you into a grand foyer with 18' ceilings, 2pc guest bath, main floor laundry room and direct inside access to the double garage. Step inside and find the stylish kitchen to delight the Chef of the family with tasteful white cabinetry (under mount lighting), centre island with sink, stunning backsplash, s/s range hood, quartz countertops, s/s appliances, plenty of storage. This functional space flows seamlessly into the convenient eating area, then extend your living space outdoors to your private fenced rear yard via generous sized patio doors. 9' ceilings, over-sized window package completely bathe this space with the warmth of natural light. Easy maintenance tile and hardwood flooring throughout. Open concept floor plan - kitchen - living rm - dining rm + incredible banquette with beverage centre - is perfect for entertaining. Custom coffered ceilings. Living room flows to the formal dining space for family time and special meals with guests. Beautiful oak staircase leads to the private level with large bedrooms - primary with a sitting area, massive closet and oversized 5pc spa-like ensuite with glass shower and soaker tub, two additional bedrooms with Jack & Jill main bath. This home offers plenty of functional storage. Full, unfinished basement for your own plans and design. Step outdoors to appreciate the beautiful unistone patio in the rear fully fenced yard. (id:59911)
RE/MAX Hallmark Chay Realty
423 Smith Lane
Oakville, Ontario
Fabulous Move-In Ready Bungalow in One of Oakville’s Most Sought-After Neighbourhoods! Beautifully renovated, this charming 3+1 bedroom bungalow offers two fully updated bathrooms and a spacious, light-filled layout. The modern kitchen overlooks a bonus sunroom, perfect for relaxing or entertaining. Situated on a stunning 74-foot wide lot, the home features a generous and private backyard—ideal for families or outdoor gatherings. Large brand new windows throughout enhance the bright, welcoming atmosphere. (id:59911)
Heritage Realty
208 - 275 Renfrew Drive
Markham, Ontario
Relocate Your Business to This High-Profile Office Building in the High Demand Location of Buttonville, Bright Built Out Second Floor 1930 Sq. Ft, Across from Buttonville Airport, Easy Access to Major Highways, Steps to Public Transit, Floor Plan Attached to Listing, Electric Car Charger Station on Site in Parking Area, Commercial Credit Application, Rent Escalations Years 2-5, No School, Gym/Fitness, Medical or Retail Uses Permitted. Vacant Available Immediately! (id:59911)
Exp Realty
Upper - 53 Lindsay Avenue
Newmarket, Ontario
Beautiful & Bright 3-bedroom Bungalow with 2 Full Washrooms in Desirable Neighborhood. Updated Modern Kitchen Brightened by Large Window. Spacious Living and Dining Room. Minutes to Hwy 404 & GO Train. Area Amenities include Hospital, Tim Hortons, School, Park, Upper Canada Mall & Other Shopping. No pets and No Smoking.Extras:Tenant Pays 50% of Total Utilities. (id:59911)
Ipro Realty Ltd
130 Davis Road
King, Ontario
PROPERTY HAVE MANY USE, CAN BE RESIDENTIAL OR COMMERCIAL. (id:59911)
Homelife/miracle Realty Ltd
13 Therma Crescent
Markham, Ontario
Welcome To This Exquisite Mattamy-Built Home, Nestled In The Prestigious Springwater Community Of Markham! South Facing Backyard/Kitchen And Master Bedroom.Less Than Three Years Old And Boasting Over 3,100 Sq. Ft., This Rare 5-Bedroom Gem Offers A Perfect Blend Of Modern Sophistication And Functional Luxury. Step Through The Grand Double Front Doors Into A Space That Exudes Elegance, Featuring 9 Foot Ceilings On Both Floors, Upgraded Hardwood Flooring And Tiles On The Main Level, And Stylish Pot Lights Throughout. Whole House Water Softener And Filtration System. The Newly Upgraded Open-Concept Kitchen Is A Chefs Dream, Complete With A Central Island, Spacious Breakfast Area With A Walkout To The Backyard, And Top-Of-The-Line Stainless Steel Appliances, Including A Custom Built-In Kitchenaid Oven, Microwave, And Refrigerator. Each Ensuite Bathroom Showcases Premium Granite Countertops, Adding A Touch Of Luxury To Everyday Living. A Separate Side Entrance With Direct Basement Access Provides Potential In-Law Suite Making This Home Both Versatile And Investment-Friendly. Located In An Elite School District, This Home Is Steps Away From Top-Ranking Schools (Sir Wilfrid Laurier PS, Pierre Elliott Trudeau HS (FI), And Richmond Green HS), Parks, Highway 404, GO Transit, Costco, Angus Glen Community Centre, And Scenic Nature Trails. (id:59911)
Homelife Landmark Realty Inc.
39 Satchell Boulevard
Toronto, Ontario
Tenant to share utilities (60% for you & 40% for downstairs tenant) with down stairs tenant on all utilities, tenant to have 1 parking on driveway and 1 additional parking in garage for a total of 2 parking spots, all tenants will share backyard premises.****The laundry room, located in the central area of the property, is provided for the exclusive use of the upstairs tenants for laundry purposes. However, access to the laundry room is required to reach the washroom, which is designated for the exclusive use of the downstairs tenants**** Located in the fabulous Centennial/West Rouge Lake Front Community. This upper level 4 level backsplit boasts a large living room/dining room, with spacious bedrooms. The kitchen is very bright and spacious, and is equipped with a bright breakfast room. The Primary bedroom has a walk in closet and a separate 2 pc bathroom. Enjoy the nice summer nights on the rare large front entrance patio. 39 Satchell is located in the prestigious Rouge Hill area, walk to the waterfront, parks, beach, all schools, ttc, community centre, shopping, professional offices, place of worship, also you are only a few minutes away from Scarborough University of Toronto Campus. So much to do in the Rouge and what a safe place to live! You won't be disappointed with this amazing location and this spacious home! Come take a look! Square Footage is an estimate only. (id:59911)
RE/MAX Rouge River Realty Ltd.
26 Atlantis Drive
Whitby, Ontario
Location! Location! Location! Gorgeous Well Maintained Freehold End Unit Just Like Semi! Bright & Spacious 3 Large Bedrooms In Quiet Family Neighborhood. Open Concept Layout Is Perfect For Entertaining! Large Eat-In Kit W/Granite & Glass Backsplash & W/Out From Great Rm To Large Family Size Deck & Backyard. Southern Exposure Allows Lots Of Natural Light. Large Main Bedroom with W/I Closet & 5Pc Ensuite. Convenient Second Floor Laundry. Walking Distance To School, Transit, Shopping & Under 5 Mins To 4O1. No Sidewalk (id:59911)
Ipro Realty Ltd.
705 - 218 Queens Quay W
Toronto, Ontario
"Waterclub" 1B/1Bath Condo With Lakeviews. Great Layout With Separate Shower In Bath And Walk-Out To French Balcony From Bedroom And Living Room. Laminate Flooring In Living/Dining And Hallway, Granite Counter And Black Appl. Walking Distance To Financial District, Union Station, Scotiabank Arena, Shopping, Dining And Harbourfront. Ttc At Door. (id:59911)
RE/MAX Condos Plus Corporation
148 Old Sheppard Avenue
Toronto, Ontario
Welcome To Quiet Community! Beautifully Maintained Second Level and Main floor for rent. Bright Private Bathroom. Ready To Move In. Excellent Location! Walking Distance To TTC Don Mill Station, Fairview Mall, Restaurant, Goodlife Fitness , Library & Schools. Easy Access To Hwy 404 & 401. Partial Furniture Provided! Shared Washer/Dryer in Basement. Tenant pay 65% of the Utilities. Prefer Families. (id:59911)
Wanthome Realty Inc.
230 - 60 Saint Patrick Street
Toronto, Ontario
Beautiful 1 Bedroom Suite With Private Balcony & Separate Entrance from Top level of 3-Storey Condominium. Walk To Queen West Shopping, Entertainment/Financial Districts, Hospitals, OCAD, Ago. Faces Quiet Courtyard. All utilities and internet are included with Queen size Bed Frame, Desk and chair. (id:59911)
Homelife Landmark Realty Inc.
