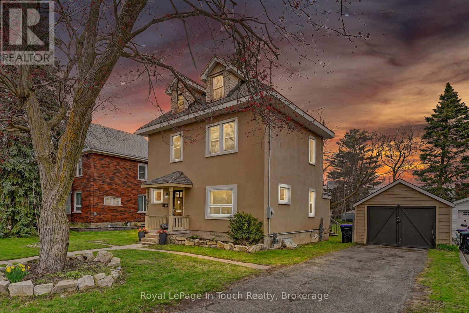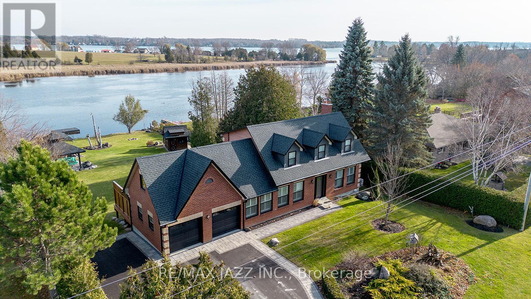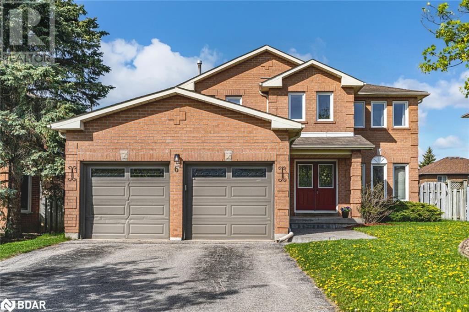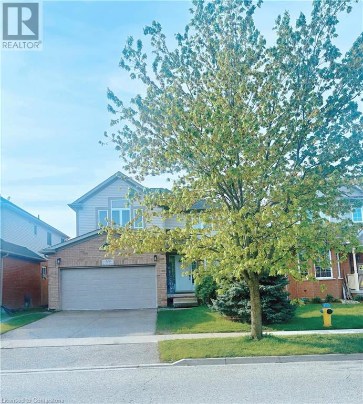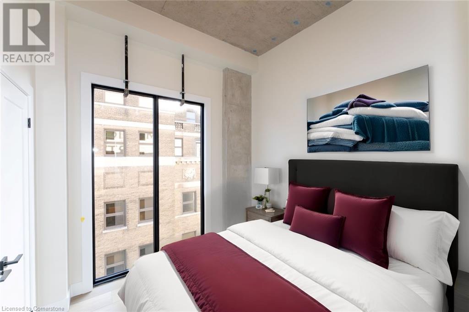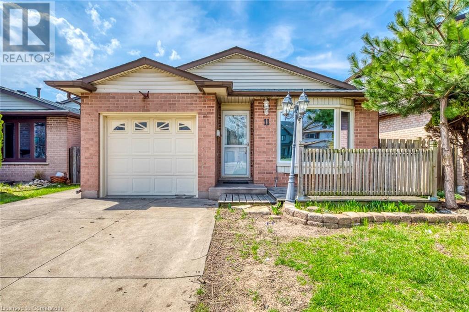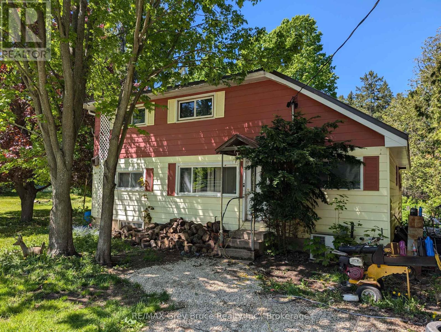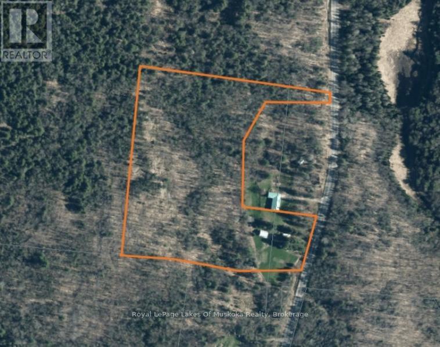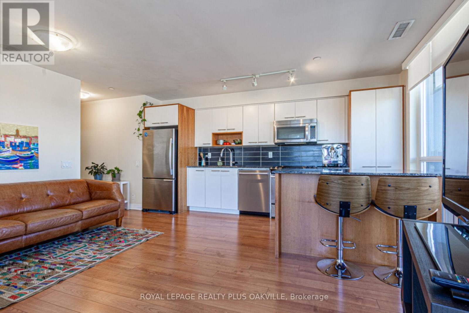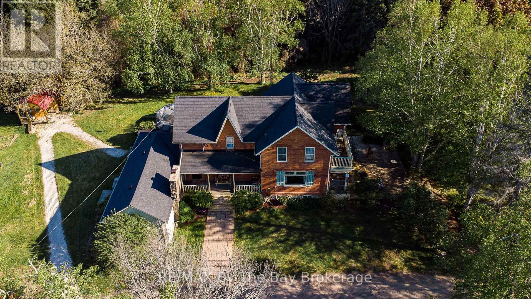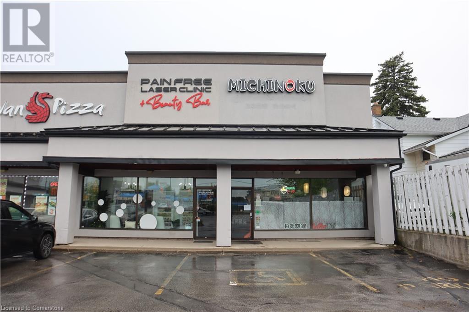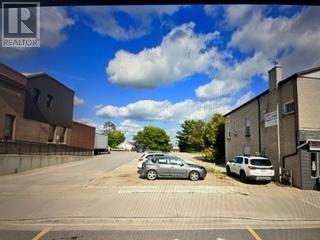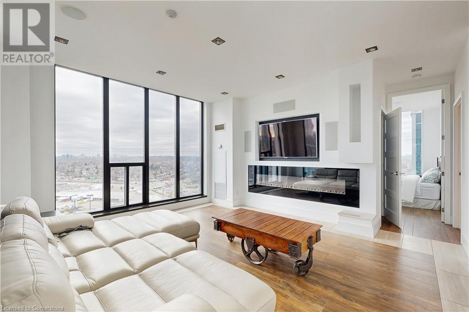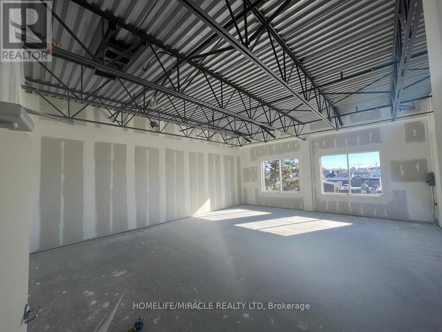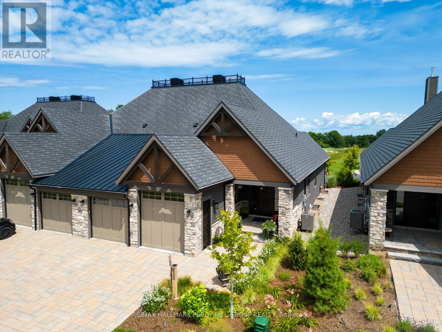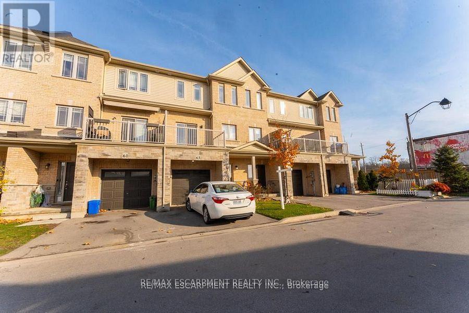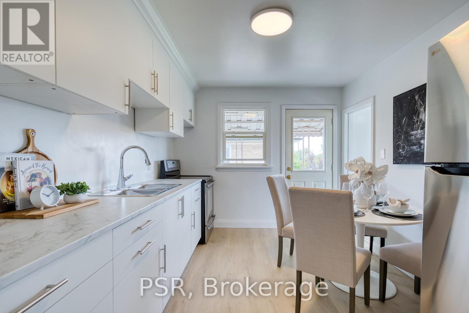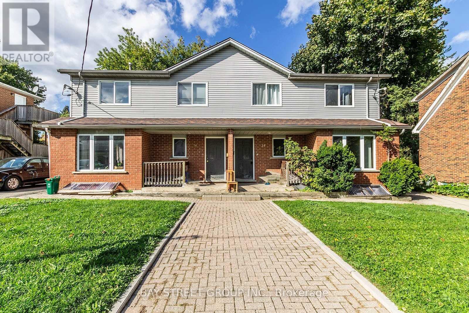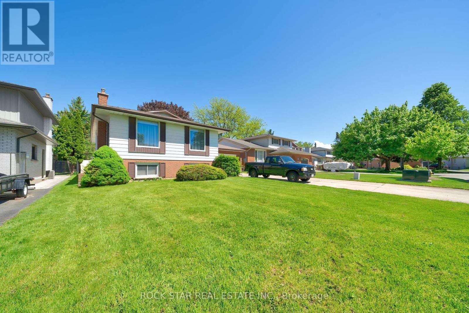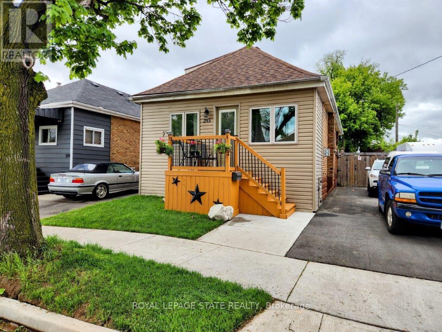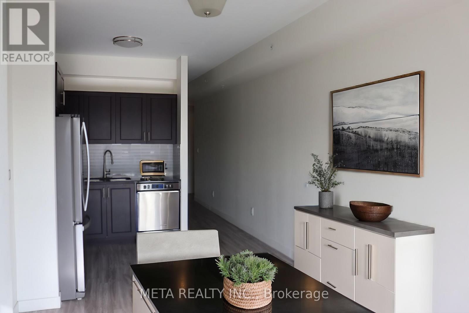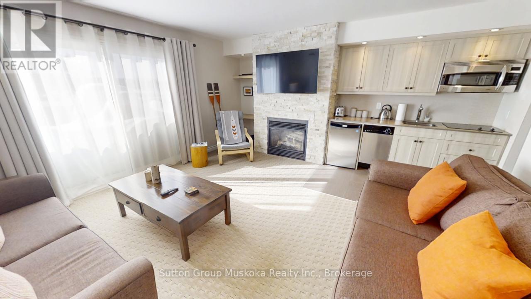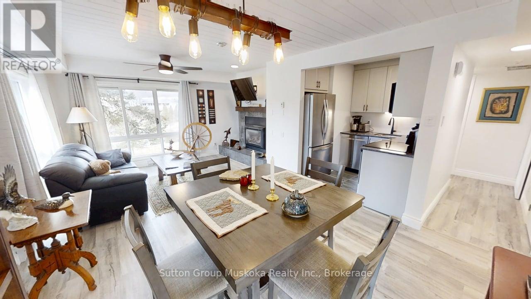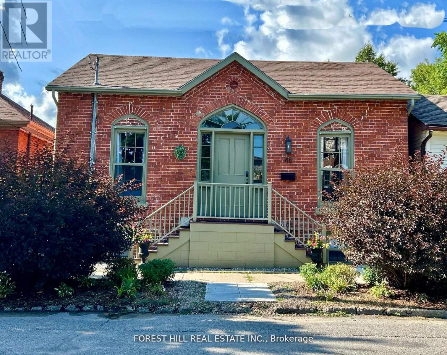365 Prince Of Wales Drive Unit# 411
Mississauga, Ontario
Excellent Location!!! Luxurious, Modern And Meticulously Designed Condo Unit With Brand New Hardwood Flooring Throughout! This Open Concept Unit Has 766 Sq Ft Of Living Space With Additional Square Footage From It's Terrace. Terrific Feeling Before And After Bed With The Spacious Master's Bedroom With An Awesome City View, 4pc Ensuite, Large Double Closet & Floor To Ceiling Glass Window Panel. Need A Second Room? No Problem! The Den is Huge Enough To Fit Another Bed With Full Size Washrooms Just Across! The Unit Comes With Lots Of Upgrades; Gourmet Kitchen, Granite Counters, Custom Backsplash, Dark Kitchen Cabinetry, Stainless Steel Appliances And So Much More. As You Enter The Unit, Youll Be Amazed With The 10-Foot Ceiling, Perfect Lay-Out, Floor To Ceiling Glass Panel And The Obvious Huge Space In All Areas Of The Home Plus The Many Amenities This Condo Living Offers. Open Concept Living And Dining With Walk Out To An Open Balcony With Spectacular View Of Mississauga. Dont Miss This Irresistible Home Right At The Heart Of Mississauga, Across Square One And Sheridan College, Close To Parks, Schools, Shopping Areas, Highways 401, 407, Go Station & Steps Away To The Most Awaited Hazel McCallion Light Rail Transit City Centre Station. Some Photos Are Virtually Staged. Don't Miss!!! (id:59911)
Century 21 Millennium Inc
431 Manly Street
Midland, Ontario
Welcome to 431 Manly Street in Midland a move-in ready home on a rare, oversized lot, perfect for first-time buyers.This 3-bedroom, 2-bathroom home offers a great layout with bright, open living spaces and plenty of natural light throughout. The kitchen features updated appliances and flows nicely into the main living area, making it ideal for both everyday living and entertaining.Upstairs, you'll find comfortable bedrooms and a full bathroom, giving everyone space to unwind. The home has been well maintained and offers excellent value with thoughtful updates already in place.Outside, the backyard is massive perfect for pets, kids, summer BBQs, or future expansion. You'll also love the detached garage, offering extra storage or workshop potential.Located in a quiet, family-friendly neighbourhood close to parks, schools, and Georgian Bay, this home delivers space, function, and charm all at an approachable price point.If you've been waiting for a well-kept home on a large lot, this is your chance. Come see 431 Manly Street for yourself. (id:59911)
Royal LePage In Touch Realty
44 Aino Beach Road
Kawartha Lakes, Ontario
Spectacular lake house with 100 feet of direct waterfront with the highly desired Aino Beach address surrounded by multi-million dollar waterfront properties! Incredible 3+1 bedroom & 4 bath home with fully finished walk-out basement. Beautiful open concept floor plan with formal living/dining & family rooms with hardwood flooring, oversized 2 car garage with indoor access, family sized kitchen with quartz countertops that overlook the stunning waterfront, huge covered patio, custom stone fireplace, primary bedroom with full ensuite bath and walk-in closet. Incredible 100x250 foot lot with hot tub, gazebo, pond, garden shed & private dock for your boat, main floor laundry, incredibly bright and open concept finished basement with additional bathroom, bedroom/den area rec room are perfect for entertaining! This home shines top to bottom. Endless upgrades improvements, Magnificent water views from all angles, direct access to the Trent Severn way for boating. Year round road access on quiet no-exit street. New roof 2020, new windows 2020, new California shutters, new hot tub 2020, professionally painted, new water filtration system with uv light 2020, new driveway and interlock borders & walkway 2021, all new appliances 2020, renovated lower bathroom 2021, new outdoor water feature and water system 2020, refinished cedar deck 2020, new Napoleon furnace, air-conditioning and fireplace 2020, Bell highspeed internet/tv and so much more. Full height bonus loft area over the garage could be a large additional area providing added square footage. Approximately 1 hour to Toronto & 20 minutes to historic downtown Port-Perry. Waterfront homes like this are rarely found. 10+ home with additional included Items: Fridge, stove, microwave, dishwasher, washer, dryer, all light fixtures, hot tub, garden shed. 14 ft "Lund" Aluminum boat & trailer, Kubota riding lawn mower & trailer, 2 basement tv's, 1 kitchen tv, 5 outdoor planters, patio furniture on deck with chairs umbrella. (id:59911)
RE/MAX Jazz Inc.
#2 - 73 Queen Street
Kingston, Ontario
What an amazing opportunity In the heart of historical downtown Kingston. This small but versatile commercial space is perfect anyone looking to be downtown with great exposure that doesn't need tons of space for an office or retail use, offering exceptional visibility and exposure through foot traffic and 1000's of vehicles per day. Available immediately. Lease monthly for $1250 plus HST. All utilities and property taxes are included. (id:59911)
Ball Real Estate Inc.
6 Mcdougall Drive
Barrie, Ontario
SPACIOUS & IMMACULATELY MAINTAINED FAMILY HOME WITH 5 ABOVE GRADE BEDROOMS IN A PRIME LOCATION! Step into timeless elegance with this stately 2-storey home, featuring a stunning double-door entry that sets the tone for the spacious interior boasting over 2,900 sq ft of meticulously finished space. The kitchen is equipped with a breakfast area and a walkout to the deck, offering a bright and functional space for everyday meals. Designed for everyday living and entertaining, this home offers a cozy family room with a charming wood fireplace, a formal dining room, and a separate living room. The main floor shines with rich hardwood floors, a renovated 2-piece bathroom, and convenient main-floor laundry with access to the garage. Upstairs, five generously sized bedrooms provide ample space for family or guests while the primary suite stands out with its private 5-piece ensuite and walk-in closet. The finished basement features a rec room with a wet bar, an additional bedroom, a partially finished bathroom, and a cold cellar for extra storage. Outside, the fenced backyard boasts a large deck, perfect for entertaining, and a garden shed for additional storage. The attached 2-car garage presents updated garage doors, two openers, and driveway parking for four vehicles. Additional upgrades include a well-maintained furnace, upgraded attic insulation, a newer-owned water softener, and a 100 AMP panel. Ideally situated close to RioCan Georgian Mall, East Bayfield Community Centre, big box stores, all amenities, and convenient access to Highway 400. This immaculate property is move-in ready and waiting for its next chapter! (id:59911)
RE/MAX Hallmark Peggy Hill Group Realty Brokerage
549 New Bedford Drive
Waterloo, Ontario
This lovely is located in the desirable East Bridge! Backs onto partial green space. This fabulous 3 bedroom home with hardwood flooring throughout the main level, new laminate flooring on second level. Formal living room and separate formal dining room and rich maple kitchen with large island and dinette are with walkout to covered deck and private yard. Open to family room which has a lovely gas fireplace. Master bedroom features double door entry, separate makeup vanity and walk-in closet, spacious ensuite w/corner jet tub and separate shower. Fully finished basement offers huge rec room, 4th bedroom or home gym/office and 3 piece bathroom. Walking distance to schools, RIM Park, Grand River trails and Grey Silo Golf course, St.Jacobs farmers market. (id:59911)
Royal LePage Peaceland Realty
169 James Street S Unit# 308
Hamilton, Ontario
The Greystone is Hamilton’s newest apartment building located within the Augusta Street restaurant district. This brand new, never-lived-in unit seamlessly blends contemporary design with top-of-the-line finishes. As you step inside, you'll be greeted by an open-concept layout beaming in natural light. The kitchen comes fully equipped with stainless steel appliances, quartz countertops, and ample cabinet space—ideal for everyday living and entertaining. The bedroom can comfortably fit any size mattress and includes a sizable closet. Building amenities include a rooftop terrace, fitness room, and fob secured access. Located in the lively Corktown community, you'll find yourself surrounded by some of Hamilton’s best restaurants like Lobby, Plank Restobar, Paloma Bar, The Ship, Secco, and Goldies’s. The Hamilton Go Centre is less than a two-minute walk from the doorstep of this building! Experience the ultimate blend of comfort, convenience, and culture at The Greystone. Don't miss this extraordinary opportunity! **PARKING AVAILABLE ON SELECT UNITS AT ADDITIONAL COST. INQUIRE TO FIND OUT CURRENT AVAILABILITY.** (id:59911)
Real Broker Ontario Ltd.
11 Drakes Drive
Hamilton, Ontario
Nestled in a sought-after family-friendly neighbourhood only steps from the lake, this beautifully maintained detached 4-level back-split with a large garage offers ample space, comfort, and modern updates perfect for growing families or multi-generational living. Boasting 4 spacious above-ground bedrooms and an additional bedroom and full kitchen in the finished basement, this home delivers versatile living areas across multiple levels.Enjoy cooking and entertaining in the gleaming kitchen featuring quartz countertops, newer premium stainless steel appliances, while the convenient laundry area is equipped with a newer washer and dryer. The layout offers plenty of room to relax, work, and play, with bright and inviting living spaces throughout.Located close to parks, schools, shopping, and easy highway access. 11 Drakes Drive combines suburban charm with urban convenience. Dont miss the opportunity to make this wonderful family home yours! (id:59911)
RE/MAX Escarpment Realty Inc.
24 Augusta Street Unit# 202
Hamilton, Ontario
CURRENT PROMO ONE MONTH'S RENT FREE on twelve-month agreement — THE CHELSEA is a recently built building by multi-award-winning developer Core Urban brings stylish, modern units to Augusta Street — one of Hamilton’s top restaurant districts. EXCELLENT TRANSIT with direct bus lines to McMaster University, MacNab Transit Terminal, and 30-seconds walking distance to the Hamilton GO Centre. Nearby conveniences include St. Joseph’s hospital, a grocery store, multiple mountain access, and ramps to Highway 403. ** PARKING AVAILABLE ON SELECT UNITS AT ADDITIONAL COST. INQUIRE TO FIND OUT CURRENT AVAILABILITY. ** (id:59911)
Real Broker Ontario Ltd.
117 Perivale Crescent
Toronto, Ontario
Main Floor Only - Welcome to this charming and well-maintianed raised bungalow. This 3-bedroom home offers a warm and inviting atmosphere, nestled in a highly desirable neighborhood with convenient access to hospitals, shops, schools, parks, TTC and the upcoming Lawrence South Subway Station. (id:59911)
RE/MAX Community Realty Inc.
316056 Highway 6 Highway S
Chatsworth, Ontario
Spacious 5 bedroom, 1.5 bathroom home in Williamsford. Lots of room inside & out on a beautiful lot. Large kitchen with lots of maple cabinets leading into a good sized dining room. Living room has a fireplace with wood insert and lower family room has a wood fireplace for those chilly winter nights. (id:59911)
RE/MAX Grey Bruce Realty Inc.
112 510 Highway
Magnetawan, Ontario
Two bedroom, two bath starter home or off water cottage sitting on a beautiful 10+ acre, partially cleared parcel of land boasting pristine and quiet country living and a night sky filled with stars. This home is well set back from the road which is great for kids. Travel down the flat driveway lined with mature trees to a vast open space currently frequented by deer and other wildlife. This property offers a relaxed space with easy access to adventure including a nearby 40 mile waterway offering all day boating, fishing, and watersports as well as to smaller, quieter lakes to experience the serenity of a canoe or kayak to help you relax after a long week. Multiple provincial parks nearby offer hiking or skiing trails or take the kids and spend the day at the public beach nearby. This close knit community offers a country store for a quick restock of necessities and one of the best public schools in the area within walking distance. Lions Park, also within walking distance, offers public skating in the winter months and hosts the local smelt festival every Spring. Ample room for an additional garage if desired, the open area on this property is perfect for a garden or for hosting family and friends and their campers or tents. Set up a horseshoe pit and play a classic summer game while the bonfire crackles in the background and everyone waits until after the BBQ to cook s'mores or roast marshmallows on a warm summer evening. This property truly has tons of potential and awaits your vision! (id:59911)
Royal LePage Lakes Of Muskoka Realty
2577 Kennedy Road
Toronto, Ontario
Estate Living in the Heart of the City Directly across Tam O'shanter Golf Course on an Expansive One-Third Acre Lot. Welcome to 2577 Kennedy Road, where timeless charm meets modern comfort in this upgraded Victorian country style gated residence. Nestled on a premium, tree-lined lot in a prestigious and well-established community, this rare gem offers the best of both worlds - peaceful estate living with urban convenience.Step inside to discover a thoughtfully designed traditional layout enhanced with contemporary upgrades. The spacious main floor boasts generous principal rooms, including a formal dining room, a cozy family room, a private study, and an open-concept kitchen with stunning skylight seamlessly flowing into an inviting family space. Beautifully crafted wainscotting & crown moulding with 2 wood burning fireplaces & a wood stove. A well lit sun room with large windows connects to a massive office space with exposed brick wall, water hook up with separate entrance offering endless possibilities for home business ventures. Picturesque front veranda invite you to savour your morning coffee or unwind with evening sunsets year-round. A separate entrance leads to a finished basement with tons of storage offering the perfect space for family enjoyment & relaxation. Outdoors, the private grounds are a true sanctuary featuring an extended driveway with space for over ten vehicles, lush landscaping with mature trees, blooming flowers, fruit trees, and four enclosed vegetable beds an absolute haven for garden enthusiasts. A 1.5story heated garage/ workshop Garage/workshop with separate High efficiency Gas Furnace adds versatility to this exceptional property. Ideally located near great schools, shopping, dining, and just minutes from Highway 401 with direct access to public transit. 2577 Kennedy Road is more than a home its a lifestyle, where every season is savoured and every day feels like a retreat (id:59911)
RE/MAX Hallmark Realty Ltd.
184 Dundas Street E
Hamilton, Ontario
Custom-Built Bungalow on Expansive Lot in Sought-After WaterdownDiscover luxury and lifestyle in this beautifully crafted custom bungalow, set on an impressive 0.45-acrelot in the heart of Waterdown. With 5 bedrooms (3+2) and 6 bathrooms (3+3), this spacious home offers aflexible floor plan ideal for families, multigenerational living, or income potential.The main floor is thoughtfully designed with a formal dining room, a sunken family room, a bright gardenroom, and a private office perfect for working from home. The modern finished lower level features afull in-law suite with a separate entrance and walkout patio, ideal for extended family or rentalopportunities.Step into your own backyard oasis, professionally landscaped with natural rockery, flagstone andinterlock patios, and a cozy fire pit area all enclosed by a fully fenced yard for privacy andsecurity. A shed, irrigation system, and retractable awning adds convenience to the outdoor experience.Additional features include:Full-house generator for peace of mindOversized 2.5-car garage with a built-in workbenchLush, mature gardens and stunning curb appealThis one-of-a-kind home offers the perfect balance of tranquility, space, and modern convenience justminutes from downtown Waterdown, top-rated schools, and major commuter routes. Book your private showing to see all this home has to offer. (id:59911)
Royal LePage Real Estate Services Ltd.
9 Blueridge Crescent
Oro-Medonte, Ontario
Welcome to 9 Blueridge Crescent, a rare and refined Lake Simcoe waterfront estate located on a quiet court in the prestigious community of Oro-Medonte. Boasting 150 feet of private shoreline, breathtaking panoramic views, and over 3 acres of adjoining green space bordering the side and rear of the lot, this property delivers a one-of-a-kind blend of privacy, luxury, and lakefront living.The custom-built home offers a light-filled, open-concept main floor, where walls of windows frame captivating water views from nearly every angle. The living and dining areas feature rich hardwood floors, with the dining space offering seamless access to an expansive lake-facing deckperfect for entertaining or unwinding in the hot tub with gorgeous views. The updated kitchen is designed for both form and function, with sleek countertops, built-in appliances, and a spacious eat-in area that also walks out to the deck, blending indoor and outdoor living effortlessly.Convenience meets comfort with a main-floor powder room, laundry room, and inside entry to a full two-car garage. The primary bedroom suite is privately situated on the main level, offering lake views, a spacious walk in closet and modern 4pc ensuite with double vanity & large shower.Downstairs, the fully finished walk-out basement features three above-grade bedrooms, a full bath, and a spacious recreation area with fireplaceideal for guests, extended family, or multigenerational living.Outside, your private oasis includes a marine rail, patio and deck right at the waters edge, a small beach area, and beautifully landscaped grounds that blend perfectly with the natural surroundings. This is lakefront living at its finestserene, stylish, and set in a prestigious neighbourhood.Just minutes to Orillia, close to Barrie, and with quick access to Highway 11, this is luxury waterfront living without compromise. A rare opportunity to own a legacy property on one of Ontarios most beloved lakes. (id:59911)
RE/MAX Hallmark Chay Realty Brokerage
255 Rogers Road
Listowel, Ontario
This stunning two-year-new, O'Malley constructed bungalow has everything you need for comfortable, convenient living and entertaining lifestyle. The premium corner lot, four-car driveway and two-car garage greet you on this quiet street, tucked behind the Listowel Golf Club. The large and inviting front porch leads you into this impressive home, with hardwood floors and 9' ceilings. The open concept living makes it easy to entertain guests and move around with ease. The gourmet kitchen features a two-level centre island, pot lights, stainless-steel appliances and a convenient walk-in pantry. It flows into the dining room which has a walk-out to the beautiful deck and fully-fenced backyard. You'll love the living room with its tray ceiling, pot lights and impressive gas fireplace, perfect for cozy movie nights. The primary bedroom is spacious and features a walk-in closet and a four-piece ensuite with walk-in shower. Two more bedrooms and a shared four-piece bath round out the main floor. The partially finished basement features a three-piece bathroom, oversized windows and awaits your imagination. **EXTRAS** Walking distance to the Kinsmen Trail. Close to shopping, restaurants, schools and parks. (id:59911)
RE/MAX Realty Services Inc M
#d313 - 333 Sea Ray Avenue
Innisfil, Ontario
**Rarely Offered 2 PARKING SPOTS INCLUDED** Experience resort living at its finest with this stunning Black Cherry model condo in Friday Harbor. This 2 bed, 2 bath condo offers 830 square feet of open-concept living space, perfect for those seeking both comfort and style. The west-facing sunset exposure fills the home with natural light and offers breathtaking views. Immerse yourself in the exclusive amenities that Friday Harbour has to offer, including a marina, sandy beach, private pool, lake club, gym, golf course, fine dining restaurants, a serene nature preserve, and much more! This location provides endless activities and relaxation opportunities right at your doorstep. Conveniently located just steps away from the GO station, commuting is a breeze. Don't miss out on this opportunity to embrace the resort lifestyle in a vibrant community. Please note the second parking spot is valued around $40,000. **EXTRAS** SS appliances (fridge, stove, dishwasher, micro), Stacked washer/dryer. Electrical light fixtures & window coverings. Internet included (id:59911)
Royal LePage Frank Real Estate
610 - 2522 Keele Street
Toronto, Ontario
Welcome To This Stunning Condo In The Highly Coveted Maple Leaf Community! Featuring 2 Bedrooms & 2 Bathrooms With A Bright & Spacious Split Bedroom Layout Offering Functionality & Privacy Making It Ideal For First Time Buyers, Downsizers & Investors. Step Into A Modern Kitchen Featuring Stainless Steel Appliances, Double Sink & A Large Breakfast Bar. Both Bedrooms Are Generously Sized, Each Boasting A Large Walk-In Closet, While The Primary Bedroom Includes A 4-Piece Ensuite For Added Comfort. Open The Upgraded & Elegant Zebra Blinds & Watch The Natural Light Pour In Creating A Warm & Inviting Setting. Step Outside Onto Your Private Balcony, The Perfect Spot To Relax And Enjoy The Fresh Air. This Unit Has Been Freshly Painted Making It Completely Move-In Ready. Don't Miss The Added Bonus of Upgraded Flooring & Newer High-End Washer & Dryer. Enjoy The Convenience Of A Dedicated Parking Space And Locker, As Well As A Bus Stop Right At Your Doorstep. With Quick Access To Hwy 401 And Proximity To All Amenities, This Is Urban Living At Its Finest! Visto Condos Offers Amazing Amenities - Rooftop Terrace With BBQs, Gym, Party Room. Maintenance Fee Includes Cable, Internet & Heat. (id:59911)
Exp Realty
510 - 5 Valhalla Inn Road
Toronto, Ontario
This 5th floor, 1-bedroom + den condo in Valhalla offers just under 700 ft of living space with an open-concept layout and floor-to-ceiling windows. The den, measuring 8 x 8 feet, can serve as an office or potential second bedroom. The main living area includes an additional office nook, while the kitchen features a large movable island and pantry. The bedroom, which fits a queen bed, has a walk-in and a linen closet. Recent updates include bedroom laminate flooring (2016), a Bosch washer and dryer (2018), a Bosch dishwasher (2022), pull down window blinds (2024) and front entrance sliding mirror closet doors (2025).Valhalla provides numerous amenities for residents. The building offers 24-hour concierge service, multiple gyms, an indoor pool and hot tub, yoga rooms, saunas, a theatre room, a billiard room, a children's play room, and two party rooms. Three guest suites are available for rental, and the building is pet-friendly, allowing two pets per unit. The condo's location near the parking spot and storage on the 3rd floor adds convenience. With low-cost Fibe internet options and a policy against short-term rentals, Valhalla combines comfort and practicality for its residents. (id:59911)
Royal LePage Realty Plus Oakville
2553 County 42 Road
Clearview, Ontario
Do you dream of owning a Hobby Farm away from the hustle and bustle of everyday life. Somewhere with a charming Victorian Farm House and over 16 acres. Somewhere to keep horses, run a business or just relax and enjoy countryside living This 4 bedroom, 2 full bathroom home built in 1890 when homes were built to last could make your dream come true.16.7 acres with outbuildings for business or hobbies. 16.7 acres of diverse landscape with a mixture of bush and very, very usable pastures This property presents exceptional opportunities. Versatile outbuildings provide numerous possibilities, whether you're looking to explore hobbies, establish a small business, or tend to your equestrian interests with a practical barn complete with a run-in area suitable for 3 to 4 horses and ample storage space. The benefits of a detached 3-car garage complemented by a workshop, are obvious Additionally, a detached office offers a convenient space for remote work or creative endeavors. The farmhouse provides all the space you could wish for. Nearly 3.000 sq ft over 2 floors plus 1,000 sq ft in the basement for storage. 4 bedrooms on the 2nd floor including a huge master bedroom will accommodate any family or provide space for an office, craft room or nursery.The main floor compliments the outdoor acreage with a number of rooms providing complete flexibility. Of course the eat-in farmhouse kitchen will likely be the heart of the home. The formal dining room would easily fit a table for 10 if not more and with space to spare.Additionally a cosy living room, family room with fireplace adjoining rec room provide options to suit your family and lifestyle.Relax outdoors on different decks, above ground pool and hot tub. Country side living but not isolated. Conveniently located 5 minutes drive to Stayner or Creemore and all the amenities you would need (id:59911)
RE/MAX By The Bay Brokerage
6100 Thorold Stone Road Unit# 14
Niagara Falls, Ontario
Japanese Sushi Restaurant for sale in a desirable community. Rare opportunity to own well recognized and established restaurant in a high traffic area. Being in the business for over 15 years this restaurant has established customer base as well it is close proximity to major attractions, famous Falls in Niagara, Niagara parkway and much more. L.L.B.O. Licenced, 32 indoor seats and 1254 square feet size is a perfect opportunity for a family business. This is a turn-key operation; nothing to do just move in and start generating income from day one. (id:59911)
One Percent Realty Ltd.
186 Ontario Street
Burk's Falls, Ontario
VACANT BUILDING LOT AND INFILL LOCATION. OPPORTUNITY TO BUILD WITH LOCATION ON MAIN COMMERCIAL AREA (id:59911)
Mincom Kawartha Lakes Realty Inc.
102 - 80 Grier Street
Belleville, Ontario
Charming 2-Bedroom Apartment in the Heart of Belleville! Discover your perfect home with this cozy 2-bedroom, 1-bathroom apartment offering nearly 800 square feet of thoughtfully designed living space. The updated kitchen appliances make meal prep a breeze, while the open-concept living and dining area is ideal for relaxing or entertaining. You'll love the convenience of plenty of storage space and your very own assigned outdoor parking spot. Plus, with on-site laundry, everyday tasks are hassle-free! Nestled in the vibrant heart of Belleville, this apartment is just steps away from shops, parks, schools, and entertainment putting everything you need right at your fingertips. Don't miss out on this amazing opportunity to live in comfort and style. (id:59911)
Exit Realty Group
5036 Long Point Road E
Prince Edward County, Ontario
Outdoor Lovers Year Round Living Paradise - Minutes from Prince Edward Point Bird Observatory where 400 bird species have been observed in the Long Point area and from Long Point Beach and Little Bluff Conservation Area. This property offers 285 feet of unobstructed water views on close to an acre size lot with plenty of space to rebuild a larger home or add on to the existing 1 bedroom, 1 bath home with a large living room with attached enclosed sunroom, eat-in kitchen and potting room off of attached garage. This is an affordable house and offers great options with it being on a large lot. You can live while you build or enjoy the cottage for now and build a home later for your retirement. Forced Air Propane Furnace and Central Air 2018, Roof painted and Snow Guards added 2023, New Septic Bed and Lids and Pumped 2024, 200 Amp Service, Bay Window Re-Sealed 2024. (id:59911)
Henderson Williams Realty Ltd.
F16 - 1667 Nash Road
Clarington, Ontario
PERFECT for a DOWNSIZER or FIRST HOME buyer looking for the FULL package - this home is the combination of perfect size for minimal upkeep and turnkey peace of mind. This FRESHLY PAINTED and UPDATED 2 Bedroom , 2 Bathroom condo townhouse. This home is tucked away in the rear of this complex looking out to ravine and a peaceful setting. This second level unit has been cared for and it truly shows the moment you step foot into this welcoming home. Fantastic Hardwood flooring flowing throughout the main floor combined with updated light fixtures, kitchen finishes, bathrooms and so much more - you do not want to miss out. Both sets of stairs come with chair lift assistance for additional convenience to all. Located in a perfect part of town only Walking distance to all retail shopping, grocery stores, doctors clinics and both elementary/secondary schools & driving minutes to all main highways 418, 401 and 407. (id:59911)
Tfg Realty Ltd.
2121 Lake Shore Boulevard W Unit# Uph2701
Etobicoke, Ontario
Discover unparalleled waterfront luxury in this exquisite 2-bedroom, 2-bathroom upper penthouse at Voyager I, 2121 Lakeshore Blvd W. Revel in stunning, panoramic views of Lake Ontario and Toronto’s iconic skyline from this rare UPH gem. The open concept layout dazzles with a gourmet kitchen, sleek cabinetry, and effortless flow into generous living spaces—perfect for entertaining or quiet evenings at home, including extensive upgrades such as, Hard wired smart home system with surround sound speakers, light up granite wall on entrance, sauna & jacuzzi, custom Jenn Air appliances & more! Step out onto private balconies from multiple vantage points to soak in captivating lake and city vistas. Spacious and refined with premium finishes, this retreat is elevated by 24/7 security and top-tier amenities like entertainment room, Gym, Pool & sauna . Nestled in vibrant Humber Bay Shores, you’re mere steps from boutique shopping, fine dining, transit, and the scenic Martin Goodman Trail (id:59911)
Real Broker Ontario Ltd.
21 Raglan Street
Waterdown, Ontario
Charming Waterdown home with stunning outdoor living and 4 car garage. Nestled in the heart of historic Waterdown, this beautifully maintained home offers the perfect blend of character, comfort, and convenience. Enjoy walking distance to town, charming local shops, and scenic hiking trails, all while coming to your own private retreat. Situated on a gorgeous, oversized lot with mature trees, this home boasts extensive landscaping and hardscaping. The backyard is a true oasis, featuring a stunning stone retaining wall and a spacious stone patio, perfect for outdoor entertaining or quiet relaxation. Inside, this 3 bedroom, 3 bathroom home is designed for comfort. A thoughtfully added family room showcases vaulted ceilings and a striking stone fireplace, creating a warm and inviting space. The main floor includes a convenient laundry room, while the primary suite offers a walk-in closet and private ensuite for ultimate relaxation. One of the bedrooms currently has a temporary wall dividing the space into two separate areas-perfect for gaming, a play space, or additional privacy. This can easily be removed prior to closing, allowing flexibility to suit your needs. A rare 4 car drive-through garage provides ample parking and endless possibilities for hobbyists or car enthusiasts. (id:59911)
Royal LePage NRC Realty
197 W Goddard Boulevard
London, Ontario
Charming 3+2 Bedroom All-Brick Ranch, Located on a quiet, tree-lined street in the sought-after Argyle neighborhood, this spacious 3+2 bedroom ranch offers both comfort and style. Situated on a generous 40 x 145 ft private lot, the property boasts finished basement with entrance from back yard as well, making it an ideal home for families, young professionals, or empty nesters. This move-in-ready home is close to the Walmart, No Frills, Canadian Tire in Argyle Mall, Short distance to Kiwanis Park, East Lions Community Centre, Fast food and Religious Place. The main floor features new windows, Bright, naturally lit living space no carpet!, open-concept layout with a kitchen that offers ample cabinetry, flowing seamlessly into a cozy dinette and a welcoming family room. Three well-sized bedrooms and an updated 4-piece bathroom complete the main level. The fully finished basement is a standout, offering a large recreation room and 2 additional bedrooms, 3-piece bathroom, laundry area, and plenty of storage space. The beautiful, fully fenced backyard is perfect for outdoor entertaining and family gatherings. Kitchen back door opens on the Deck over looking mature trees that enhance the privacy and beauty of the space. This lovely home offers a perfect combination of space, location, and amenities. Don't miss out! (id:59911)
Ipro Realty Ltd.
460 Hespeler Road
Cambridge, Ontario
Exceptional Opportunity to Own a Brand New 1,000 Sq Ft Shell Unit -Ideal for Professional Office Use! Located in Cambridge's thriving business district, just minutes from Highway 401 and directly across from the Cambridge Centre Indoor Shopping Mall. This high-traffic area offers excellent visibility and easy access to public transportation and a full range of amenities. Situated within a prominent commercial plaza featuring three freestanding buildings totaling approximately 80,000 sq ft, with 301 feet of prime frontage on Hespeler Road. Immediate occupancy available the perfect location to grow your business. (id:59911)
Homelife/miracle Realty Ltd
153 Georgian Bay Lane
Blue Mountains, Ontario
MASTERPIECE OF LUXURY & DESIGN IN A HIGHLY COVETED LOCATION! Welcome to this luxury bungalow at The Private Residences within the prestigious Georgian Bay Golf Club community, surrounded by year-round recreation, including skiing, hiking, biking, and boating. Designed with unparalleled craftsmanship, this home features a striking exterior with stone, wood, and glass, lush gardens, and a stone patio with a firepit overlooking the golf course, Georgian Peaks, and seasonal bay views. Exterior features include a stone-paved driveway, automatic garage doors, a garage man door, an EV-compatible outlet, and garage access to the mudroom. This semi-detached bungalow has only one shared wall and easeful main-level living, with all essentials on one floor. Inside, 14 ft ceilings, expansive windows, and a floor-to-ceiling concrete fireplace create a grand atmosphere. The custom kitchen boasts high-end appliances, Caesarstone countertops, soft-close cabinets, a pot filler, a large island, and a coffee bar with a sink and beverage fridge. Four spacious bedrooms include a main-floor primary suite with a walk-in closet, an ensuite with a water closet, a glass shower, and a versatile main-floor office that can also serve as a bedroom. The light-filled finished lower level has oversized windows, a rec room with a wet bar with a refrigerator and sink, plus ample storage. Additional highlights include heated floors in select areas, designer lighting, deluxe trim and millwork, solid wood doors, recessed lighting, built-in speakers, and Crestron Smart Home automation. The condo fee includes Low-maintenance living with landscape lighting, irrigation, and exterior maintenance. Residents will enjoy the soon-to-be-completed private fitness centre with an outdoor pool, hot tubs, steam and sauna rooms, golf simulators, and spa facilities. Minutes from dining, shopping, and outdoor adventure, this is a rare opportunity in one of the regions most luxurious communities! (id:59911)
RE/MAX Hallmark Peggy Hill Group Realty
25 Howard Marshall Street
North Dumfries, Ontario
Rare Executive Home Opportunity on a Prestigious Ayr Street!!! Welcome to a rare opportunity to own a stunning 4-bedroom, 3-bath executive home located on one of the most highly sought-after streets in the charming and picturesque town of Ayr, Ontario. This majestic property offers the perfect blend of luxury, comfort, and privacyideal for discerning buyers seeking an exceptional lifestyle. From the moment you arrive, youll be captivated by the impressive curb appeal, expansive front yard with ample parking, and a serene, private backyard oasis that promises peace and tranquility. Step inside to an open-concept main floor that is bright and airy, featuring soaring ceilings and abundant natural light. The spacious living and dining areas flow seamlessly into the gourmet-friendly kitchen, with a walkout to a large deckperfect for entertaining or enjoying evening barbecues. Upstairs, youll find four generously sized bedrooms, including a luxurious primary suite complete with a spa-like ensuite featuring double sinks and a relaxing soaker tub. An additional full bathroom with double sinks ensures convenience for the whole family. The lower level is a blank canvas, offering endless possibilitiesideal for a multigenerational setup, home gym, entertainment zone, or additional living space for a growing family. The walkout leads to a covered patio and a brand new, high-end hot tubyour own private retreat for relaxation and enjoyment. Dont miss your chance to call this exceptional property home. Homes of this calibre in such a coveted location rarely become availablebook your private showing today! (id:59911)
RE/MAX Twin City Realty Inc.
6621 Cropp Street
Niagara Falls, Ontario
BUILT IN 2019, 2 story townhouse home located in Niagara Falls. This home is 1600sf. consists of 3 bedrooms, 3 baths, main floor has a great room, kitchen leading into the backyard and a bathroom. Completed with a single car garage and asphalt drive.. (registry shows address as 6631 but actual door address is 6621 Cropp) **EXTRAS** Fridge, Stove, Dishwasher, Washer, Dryer (id:59911)
Century 21 People's Choice Realty Inc.
63 Crossings Way
Hamilton, Ontario
This beautiful 3-story townhouse is thoughtfully designed to combine functionality and elegance, offering a layout perfect for modern living. The main floor features a private bedroom and full bathroom, providing a versatile space ideal for guests, in-laws, or a home office. Moving to the second floor, you'll find an open-concept kitchen with sleek countertops, and ample cabinet space, seamlessly flowing into a bright and spacious family room perfect for relaxing or entertaining. A convenient powder room is also located on this floor. The third floor is a private retreat, boasting three generously sized bedrooms, including a luxurious primary suite with an en-suite bathroom for ultimate comfort and privacy. Two additional bedrooms share a full bathroom, making it an ideal setup for family or guests. With contemporary finishes throughout, ample storage, and a prime location close to shopping, dining, and parks, this townhouse offers the perfect blend of practicality, style, and convenience. (id:59911)
RE/MAX Escarpment Realty Inc.
409 - 501 Frontenac Street
Kingston, Ontario
A wonderful opportunity to live in a fully furnished unit located within walking distance to Queens University, downtown hospitals, excellent restaurants and shopping. This 1 bed 1 bath Condo is offered for rent fully furnished and move in ready. The unit comes complete with ensuite laundry and 1 underground parking space. Building features rooftop patio, gym, large common room and bike storage. (id:59911)
RE/MAX Excel Realty Ltd.
514 Krug Street
Kitchener, Ontario
Investor Alert! Triplex with Development Potential! This property is zoned RES-5, offering excellent potential to add more units on the massive 53FT x 176FT deep lot (drawing for a proposed 4-unit build with parking plan available). The property is separately metered, well maintained and offers 2 x 2 beds, 1 x 1 bed and plenty of parking. The upper unit is beautifully renovated and vacant, ideal for market rent or owner occupancy. The middle unit is currently rented at $1,800/month. All tenants are in good standing with no open claims. Updates include: furnace (2021), hot water tank (2019), driveway (2013), roof (2010), and windows (2003). Conveniently located across from a shopping plaza and close to Stanley Park Conservation Area, Walter Bean Trail, Idlewood Pool, splash pads, schools, transit, and major highways. A solid portfolio addition with long-term upside. (id:59911)
Psr
38 Noecker Street
Waterloo, Ontario
Several 1 Bedroom units available for Lease on Main/Upper/Lower level of a Semi-Detached House near UW and WLU. Vacant unit, Available Immediately. 1 Oversized Large bedroom on upper level with door , closet and lock. 2 Bathrooms, 1 Living room and 1 Kitchen are shared with roommates. Property is located on 38 Noecker Street Waterloo, with just few steps to Wilfrid Laurier University and Waterloo University. Close To Shopping, Groceries, Restaurants, Banks, Waterloo Park, Conestoga Mall And Much More. Heat, Gas, Hydro, Air Condition, Water are included. Students and working professionals are welcomed. (id:59911)
Bay Street Group Inc.
13 Meadowbrook Crescent
St. Catharines, Ontario
Fully LEGAL conversion from a single family home to a LEGAL two unit dwelling. A must-see property for buyers looking to earn rental income from one portion of the home while living in the other; or, with the simple removal of a fire door, a buyer wanting to share the home with extended family while having separate living areas but still feeling connected. Also this property would make an excellent option for an investor looking to add an exceptional asset to their portfolio. No expense was spared on the conversion project. There is complete fire separation between the units which includes, fire rated drywall in the basement ceiling, resilient channel and sound proofing insulation in the basement ceilings, the required two means of egress, complete fire separation and enclosure of the mechanical room, interconnected smoke alarms, fire doors where required, and a covered walkout basement entrance. This raised ranch bungalow design is special as it allows for huge amounts of natural light through very large windows in the basement allowing for the bedrooms and living area to feel like the unit is above grade. All work was completed in 2019 through an extremely thorough renovation process that was permitted and inspected through the city of St. Catharines at every stage. Both units have been well maintained. The upper unit consists of 3beds, 1 bath and includes private in unit laundry (currently occupied). The lower unit includes 2 beds, 1 bath and also has private in unit laundry. The lower unit is vacant and ready for you to set market rent to a tenant of your choosing. The double driveway allows for tandem parking of two vehicles for each unit. Situated on a premium137ft deep lot. Located close to schools, restaurants, Fairway Mall & Costco for shopping, and within walking distance to Lester B. Park. List of all updates available upon request. Book your showing today! (id:59911)
Rock Star Real Estate Inc.
293 Fairfield Avenue
Hamilton, Ontario
Welcome to your new address! This beautiful home is located in one of east Hamiltons nicest, family friendly neighbourhoods. Pride of ownership is evident from the moment you walk through the door! Features include: Gorgeous Eat-In Kitchen, with walk out to Private, fenced Yard and huge Patio to entertain (gas line for BBQ); Spotless Bath, with Freestanding Tub; Gleaming Hardwood; tasteful Ceramics; Living Room with gas Fireplace; Crown Moulding; main floor Laundry; Pot Lighting; new Backyard Shed; all Windows & Doors replaced; Roof & hi-eff Furnace; spacious 2nd floor Bedrooms with Loft; Private Drive and much, much more! Minutes to all amenities, including the QEW! (id:59911)
Royal LePage State Realty
1544 Dundas Street
London East, Ontario
Rare opportunity to purchase a prime corner lot investment property in an extremely busy retail location at the intersection of Dundas and First. This freestanding building sits on a 5,651 sqft lot with over 25,000 vehicles per day exposure and 10 dedicated stalls. The main floor (1,639 sqft) is net leased to Pizza Salvatoré (a national chain with almost 100 locations) on a 10 year term (July 2024 - June 2034). The lower level (1,708 sqft) is vacant, offering a value add opportunity to generate an additional $24K in annual income through medical, wellness, retail, or service leasing. With a current cap rate just under 5%, this turnkey asset delivers stable cash flow and clear upside. Surrounded by national retailers: Shoppers Drug Mart, Rexall, Taco Bell, Tim Hortons, McDonalds, LCBO and anchored by a bus stop at the doorstep and Fanshawe College nearby, the site benefits from exceptional foot traffic and convenience. Minutes from West London Mall, grocery stores, fitness centres, and professional offices, this high visibility corner location ensures tenant diversification and resilience. Investors will appreciate the strong net lease covenant, value add basement lease up, and flexible acquisition. (id:59911)
Exp Realty
402187 County Road 15
East Luther Grand Valley, Ontario
Escape the hustle and bustle of the city and enjoy the peace and privacy of country living in this beautifully maintained, custom-built raised bungalow. Set on just over half an acre and only a short drive from town, this home offers the perfect balance of rural tranquility and everyday convenience. Whether you're looking to downsize or raise a family, this home offers a functional layout and welcoming atmosphere to suit any stage of life. Step inside to an inviting open-concept layout featuring gleaming hardwood floors and abundant natural light. The spacious living and dining areas flow seamlessly into a well-appointed kitchen, complete with a large island, breakfast bar seating, and ample cupboard and counter space. The dining area walks out to a deck ideal for outdoor entertaining or simply relaxing with peaceful views of the surrounding farmland. A wood stove adds both charm and supplemental heat to the main level. The generous primary bedroom boasts a luxurious 5-piece ensuite, while two additional well-sized bedrooms and a 4-piece bathroom complete the main floor. The partially finished lower level features large above-grade windows, a 2-piece bathroom, a laundry area, and a convenient walk-up to the oversized double garage offering excellent potential for an in-law suite or separate entrance. This level also provides a fantastic rec room space, perfect for additional living, entertaining, or a home gym. The garage features 10-foot ceilings, providing ample room for larger vehicles, storage, or workshop needs. Additional highlights include a storage shed and a long driveway with plenty of parking. Located on a school bus route and close to a nearby park, this home is ideally situated for families. Whether you're looking to unwind in nature or enjoy a quiet place to call home, this thoughtfully designed property is a must-see! Excellent location just minutes to Grand Valley and only 25 minutes to Orangeville. (id:59911)
Royal LePage Rcr Realty
908 - 128 King Street
Waterloo, Ontario
Welcome to ONE28 A Contemporary Condominium Residence in the Heart of Waterloo Presenting a refined opportunity to own a luxurious 1-bedroom + den suite in ONE28, an upscale 3-year-old condominium ideally situated just steps from Wilfrid Laurier University and mere minutes from the University of Waterloo. Designed for modern urban living, this meticulously maintained residence boasts exceptionally low maintenance fees and access to premium, resort-style amenities. Spanning over 680 square feet of open-concept living space, this sun-drenched unit features an expansive layout with a private balcony offering unobstructed eastern views. The thoughtfully designed foyer leads into an upgraded L-shaped kitchen adorned with full-sized stainless steel appliances, tall cabinetry, quartz countertops, double sinks, and a stylish backsplash. The generously sized living and dining area seamlessly extends to the balcony perfect for entertaining or quiet enjoyment. The primary bedroom serves as a serene retreat with floor-to-ceiling windows, full walk in closet, while the den offers flexibility to function as a home office or potential second bedroom. Additional features include in-suite laundry conveniently located beside a spa-inspired 4-piece bathroom, one designated parking space, and a secure locker for added storage. Enjoy access to a wealth of high-end amenities including:24/7 concierge services. Fully equipped fitness center and yoga studio Media/party room Rooftop terrace with BBQ stations. Secure bike storage and EV charging stations ***Deco White Black out draper added in the bedroom, Living Room & Balcony, Home Depot Installed Worth $2000*** (id:59911)
Meta Realty Inc.
53-303 - 1235 Deerhurst Drive
Huntsville, Ontario
Top floor condominium located in the Summit Lodge complex at Deerhurst Resort. This unit is in immaculate condition and not on the resort rental program which means it can be kept for personal use or placed on the rental program with Deerhurst. Unit is offered fully furnished with upgrades. The living room includes two couches with one being a pull out, a natural gas fireplace for those cool nights, newer large flat screen TV, kitchen, bathroom with walk-in glassed shower and more. The master bedroom offers a king-sized bed, newer dressers and TV. Enjoy a sunny afternoon on your private balcony with a western exposure overlooking the forest and golf course. As a bonus the unit includes a separate storage locker in the complex's basement. This would make the perfect cottage or home. HST does not apply to the sale. Owner has paid the $40,000 special assessment for the exterior renovation of the building which will include new siding, decks and more. Call for more details. Enjoy the resort lifestyle! Live, vacation and invest in Canada! (id:59911)
Sutton Group Muskoka Realty Inc.
28-101 Tennisview Complex - Deerhurst Drive
Huntsville, Ontario
Fully renovated one-bedroom condominium unit located on the grounds of Deerhurst Resort Muskoka! This immaculate unit is updated including; solid surface flooring throughout the unit and ceramic tile in bathroom and main entrance, the bathroom includes a large tiled walk-in shower, newer ceiling fans in living room and bedroom, updated kitchen cabinets, counter tops and stainless-steel appliances, shiplap ceilings in main living area and bedroom, updated laundry area and much more. The inside of the unit is bright and spacious, the living area offers three exterior walls, all with large windows with mostly a southern exposure, in the living room you will also find a natural gas fireplace, great for cool nights. The bedroom views over the resort grounds. With ownership you have use of the resort recreational facilities along with discounts at some of the resort amenities. Deerhurst offers golf, tennis, beach area, trails, restaurants and much more. The resort is located on the shores of Peninsula Lake which is part of a chain of lakes with over 40 miles of boating. From the resort it is a short drive to the town of Huntsville which offers many amenities including shopping and restaurants. Condo fees include water, sewer, TV cable and internet, monthly fee $676.88. Annual hydro $1058. Annual natural gas $890.88. Annual property tax $2069. HST does not apply to the sale. Unit is not on the resort rental program. Enjoy the resort lifestyle! Live, vacation and invest in Canada! (id:59911)
Sutton Group Muskoka Realty Inc.
4353 Ellis Street
Niagara Falls, Ontario
Step into this Absolutely Fantastic Detached House in a Beautiful Community, directly across from Green Space and Steps to the Great Niagara Falls & Casinos. One of 3 Homes on a Quiet Street with Nature all Around. Bright Home Offering 3 Spacious Bedrooms, 2 Bathrooms, & Fully Finished Basement. You'll Love the Gleaming Hardwood Floors on the Main Level & No Carpet in the Entire Home. A Chef's Delight - Gorgeous Kitchen with Gas Stove, Breakfast Bar, & Stainless Steel Appliances. Beautiful Backyard Retreat w/ Clean Finished Deck, Gorgeous Low- Maintenance Turf, and Custom Built Wood-Fired Brick Oven. Entertain Your Guests in Style. Comes with Nest Thermostat. (id:59911)
RE/MAX Real Estate Centre Inc.
4 Clover Court
Kawartha Lakes, Ontario
YOUR FOUR-SEASON TICKET TO LAKE LIFE WITH 140 FT OF SHORELINE ON 1.61 ACRES! Imagine mornings with coffee on your balcony as loons call across the water, afternoons spent reeling in smallmouth bass or cruising the lake by pontoon, and evenings gathered around the fire pit beneath a canopy of stars. This incredible year-round home or cottage on Crego Lake offers 140 ft of private sandy shoreline, a lush forest backdrop, and access to 600 acres of nearby wilderness trails for hiking and cross-country skiing. Set on a 1.61-acre lot along a privately maintained road, this four-season retreat is surrounded by moose, deer, and total peace, yet just 10 minutes from daily essentials in Kinmount and under 25 minutes to shopping and a hospital in Minden. Over 3,500 finished sq ft are filled with natural light, five skylights, expansive windows, two wood stoves, pot lights, and a bright open layout. The functional kitchen features dark-toned cabinetry with some glass fronts, stainless steel appliances, subway tile backsplash, and a breakfast bar ledge, while the lakeview living and dining area offers two walkouts to a balcony. A three-season sunroom with wraparound windows adds a quiet spot to soak in the views. With seven bedrooms in total, including a spacious primary suite with a walk-in closet, private balcony, and 3-piece ensuite, plus a main floor bedroom with a 4-piece ensuite and another second-floor suite with its own ensuite and walk-in closet, there's room for everyone! The partially finished walkout basement includes a rec room with a bar area, wood stove, ample games space, and two sets of double garden doors. Two laundry areas are conveniently located on the main and second levels. A 10x16 workshop, 6x8 shed, oversized two-car garage, and parking for 8+ vehicles add functionality to the fun. Whether it's your weekend escape or your forever #HomeToStay, this is where cannonballs, campfires, and cozy nights set the stage for a lifetime of memories made by the lake! (id:59911)
RE/MAX Hallmark Peggy Hill Group Realty Brokerage
Unit 1 - 2029 Little Hawk Lake Road
Algonquin Highlands, Ontario
Welcome to the Woodview Suite at Oakview Coliving www.oakviewcoliving.com - a rare opportunity to own a piece of lakeside living on Little Hawk Lake. This premium corner unit, the largest available in this distinctive coliving property, offers an exceptional living experience with its dual-aspect windows showcasing serene views of the manicured grounds and tranquil woodland beyond. The thoughtfully designed space features two generously proportioned rooms complemented by a private four-piece ensuite bathroom and walk-in closet with built-in shelving. Elegant hardwood floors flow throughout, while a sophisticated neutral color palette creates a calm, contemporary atmosphere. Custom window treatments provide both privacy and light control while framing the natural beauty outside. As an owner of Unit 1, you'll receive a 13.657% equity stake in this remarkable property, along with access to an array of shared amenities that enhance the living experience. The building features extensive common areas, including a professional-grade kitchen with a spacious pantry, perfect for both casual dining and entertaining. The wraparound porch, spanning over 1000 square feet, provides an ideal setting for outdoor relaxation and social gatherings. The property's lakefront location offers endless recreational possibilities, with a private dock and expansive backyard for outdoor enjoyment. Whether you're seeking a peaceful retreat or a vibrant community atmosphere, 2029 Little Hawk Lake Road delivers both with understated elegance. This is more than just a home - it's an investment in a lifestyle that combines private luxury with the benefits of community living in a pristine lakeside setting. (id:59911)
RE/MAX Professionals North Baumgartner Realty
Unit 4 - 2029 Little Hawk Lake Road
Algonquin Highlands, Ontario
Welcome to the Sunrise Suite at Oakview Coliving www.oakviewcoliving.com - a rare opportunity to own a piece of lakeside living on Little Hawk Lake in a vibrant co-living community. This thoughtfully designed unit combines the privacy of personal space with the richness of shared amenities. True to its name, this stunning unit greets each day with spectacular morning sunlight dancing across Little Hawk Lake, visible through your generous windows equipped with premium Hunter Douglas blinds. The thoughtfully designed space features a separate bedroom and living room, creating an ideal flow for both relaxation and entertaining. Original pine floors throughout add warmth and character, while fresh neutral paint provides a contemporary canvas for your personal style. Storage is abundant with a double closet, and the modern four-piece bathroom offers full functionality with style. Step outside your private retreat to enjoy an impressive array of shared spaces. The property boasts a professional-grade kitchen with an expansive pantry, perfect for both solo cooking and community gatherings. The stunning wraparound porch extends over 1000 square feet, offering the perfect setting for morning coffee or evening relaxation while taking in views of the lake. Your 13.521% equity share in this distinctive property grants you access to the building's full amenities, including extensive lakefront features. Located at 2029 Little Hawk Lake Road, the Sunrise Suite represents an exceptional opportunity to own a piece of lakeside luxury while being part of a vibrant community. With access to multiple large common areas and lakefront activities, this property offers the perfect balance of private retreat and social connection. Don't miss this chance to wake up to stunning lake views and become part of this waterfront community. (id:59911)
RE/MAX Professionals North Baumgartner Realty
46 Charles Street
Port Hope, Ontario
Welcome to 46 Charles Street. The moment you enter, you will feel the magic of this architecturally significant century "Trick Cottage." Lovingly and painstakingly restored over the years with attention to the highest quality and authenticity to the era. This immaculate home melds formal features of the period with contemporary upgrades for comfortable living, creating the perfect home. The character is evident in the main level gracious living room and primary bedroom, boasting the original pine floors, stone mantel fireplace, and stunning fanlight. Tall ceilings (9'+) and large leaded windows provide an abundance of natural light. The elegant staircase down leads to the large eat-in kitchen, dining room, and family room/second bedroom where exposed brick and ceiling beams add to the personality, and heated concrete floors provide style and warmth. A walk-out to the expansive, landscaped rear garden reveals lush greenery, mature trees, and an enchanting fountain in fenced-in privacy. **EXTRAS** A short stroll or meandering minute drive past beautiful homes and arrive in historic downtown Port Hope. Shops, restaurants, the Ganaraska River and beautiful architecture. 1 HR drive to TO! Live the charmed life at 46 Charles. (id:59911)
Forest Hill Real Estate Inc.

