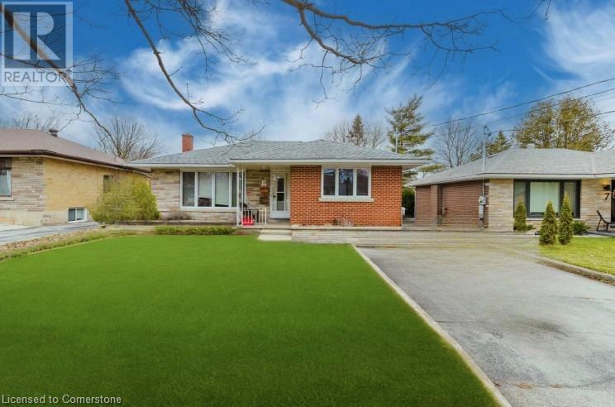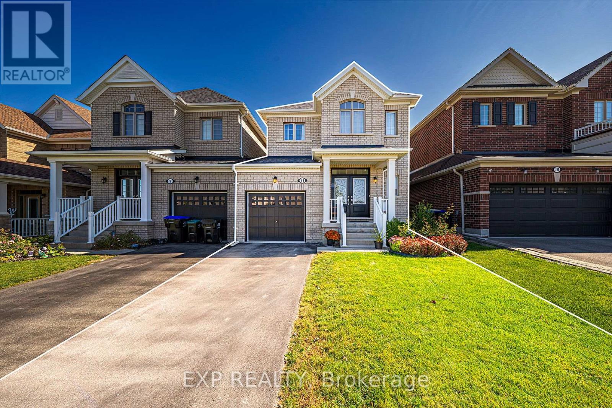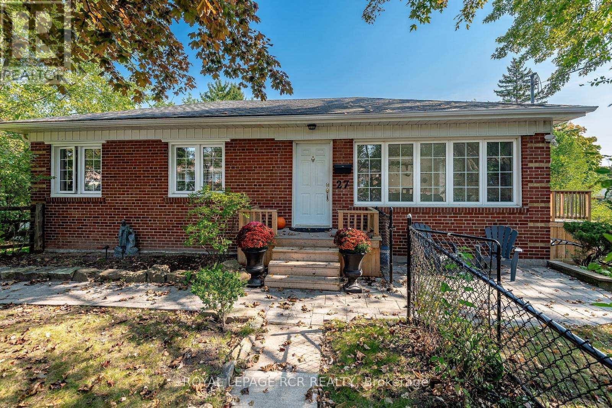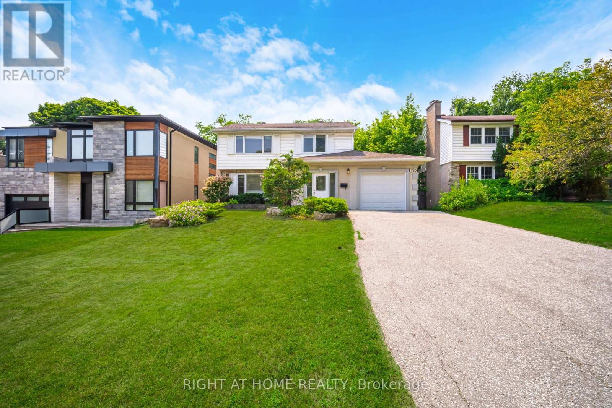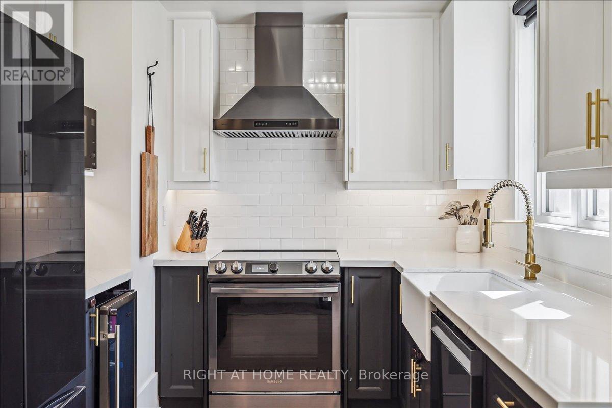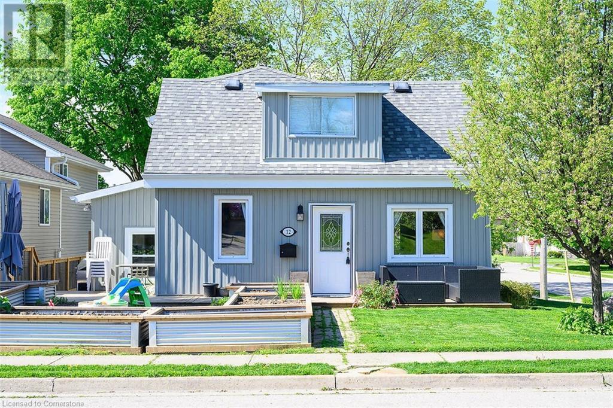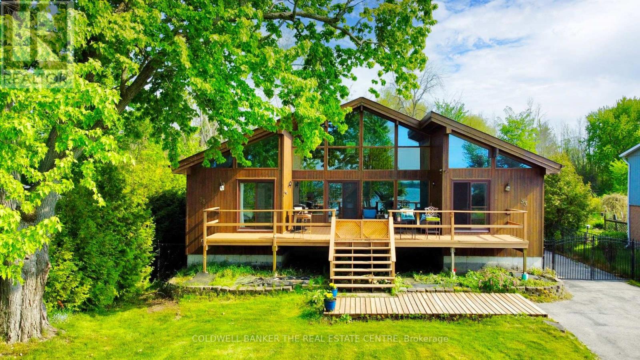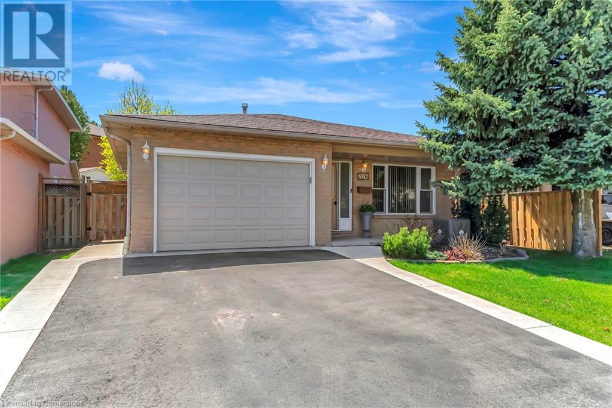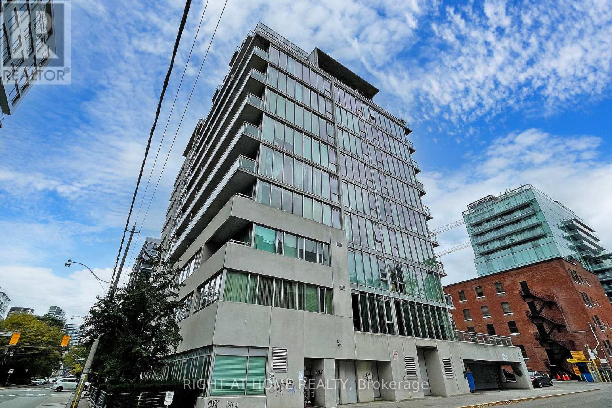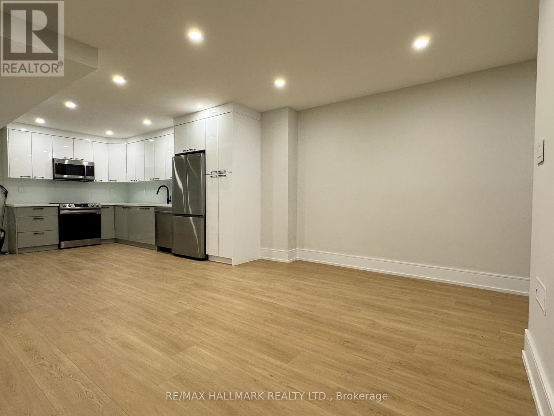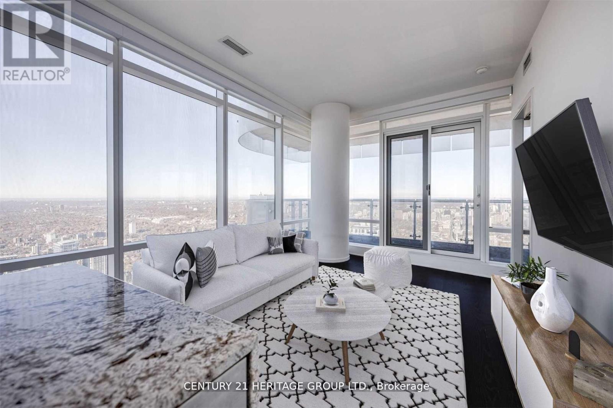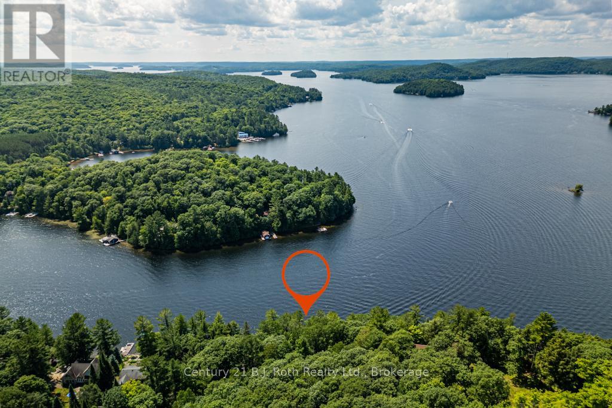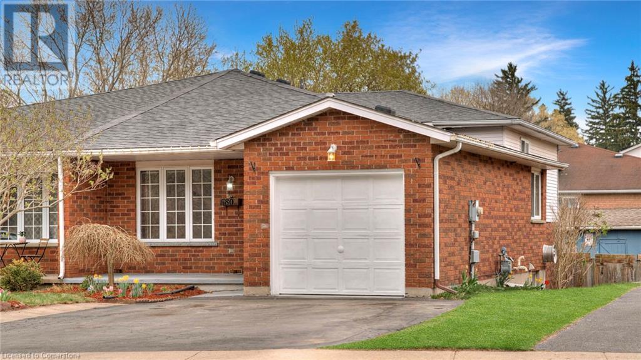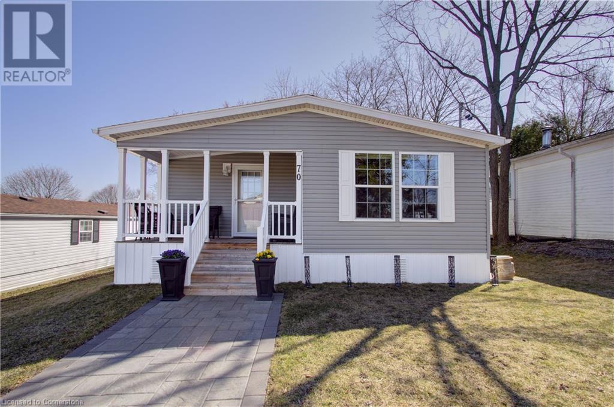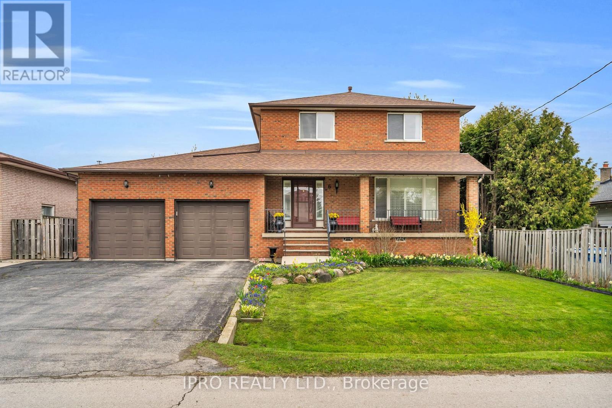9 Calgary Avenue
Guelph, Ontario
5 BEDROOM BRICK BUNGALOW in ST. GEORGE'S PARK with DETACHED GARAGE + LEGAL 2 BEDROOM ACCESSORY APARTMENT! Boasting tremendous curb appeal & ample parking, this home has it all! With self contained living areas on both levels there are options to LIVE IN ONE & HAVE OTHER AS MORTGAGE HELPER...OR perhaps you have EXTENDED FAMILY...OR maybe you want to RENT BOTH & WATCH THE MONEY ROLL IN! The upper floor plan has 3 generous bedrooms, a beautifully renovated full bathroom, living room, large kitchen & convenient in-suite laundry. The BIG BRIGHT LOWER LEVEL has excellent finishes and is comprised of an open concept kitchen, living room, 2 bedrooms, a full bathroom and yet ANOTHER IN-SUITE LAUNDRY. But wait…there’s more… the GENEROUS DETACHED GARAGE has been DIVIDED INTO 2 STORAGE SPACES according tremendous potential! Homes are sought after in this neighbourhood for good reason. With walking proximity to excellent schools, parks, shopping & the recreation centre it's the perfect setting to LIVE OR INVEST! So don’t delay - make it yours today! (id:59911)
Promove Realty Brokerage Inc.
2615 - 195 Commerce Street
Vaughan, Ontario
Brand New Building (going through final construction stages) 1 Bedroom plus Den / 1 bathrooms, Corner Unit facing North East. Open concept kitchen living room 550sq.ft., ensuite laundry, stainless steel kitchen appliances included. Engineered hardwood floors, stone counter tops. Underground Parking is available on a separate agreement for $200 per month (id:59911)
RE/MAX Urban Toronto Team Realty Inc.
11 Turner Drive
New Tecumseth, Ontario
Welcome To 11 Turner Drive, Located In Beautiful Tottenham. This Immaculate Two-Storey Brick Home Greets You With A Welcoming Double-Door Entrance And A Fenced Yard. The Main Floor Features 9' Ceilings With The Living Room & Kitchen Sharing An Open Layout, Complete With Stainless Steel Appliances & Granite Countertops, Leading Out To A Deck, A Place To Embrace The Beauty Of The Outdoor Space. This Lovely Family Home Boasts 3 Bedrooms & 3 Bathrooms, With A Walk-Out Basement. It Has Been Diligently Cared For & Is Filled With Abundant Natural Light, Thanks To Its Sizeable Windows. The Primary Bedroom Includes A Four-Piece Ensuite Bathroom And A Walk-In Closet. This Beautiful Home Is Conveniently Situated Near Major Highways & All Essential Amenities. Link (Only Attached By Garage). ** This is a linked property.** (id:59911)
Exp Realty
27 Boothbay Crescent
Newmarket, Ontario
This is a walkout brick bungalow with separate entrance for basement and separate driveway!! It features 2 bedrooms plus an office on the upper floor, with a good sized living room with a spanse of windows allowing for natural light and a dining area that has a walkout to a composite deck and large private yard. It is situated within a very short walking distance to Yonge St to access busing, shopping, and restaurants. There is a 4pc washroom on the main level. Hardwood flooring throughout the main areas and close to schools. This home offers many options for its' living space and is located in a fabulous area for walking or busing. It is unique as it has two separate driveways, two spacious yards with mature treas and extremely close to schools and all amenities. There is a separate laundry downstairs for the upper level along with plentiful storage. Would suit a multi-generational family!!! The basement features a separate kitchen, large living/dining area with large window and a huge walk-in closet perfect for storage and clothing. There is one bedroom on this level with a new egress window, an office space, and a three piece washroom as well as a stackable launndry closet on this level. This level also has its own driveway and private yard. Very suitable for an in-law suite, or older children that move home. All fire alarms on both levels are hard wired with a 'talk' feature and strobe light for extra protection. Furnace (2022), air conditioner (2022), insulation (2022). (id:59911)
Royal LePage Rcr Realty
B - 145 Langstaff Road E
Markham, Ontario
Introducing Online Automotive & Business Supply Business for Sale, a professionally developed B2B e-commerce platform designed for business owners, wholesalers, and suppliers. This turnkey digital property comes fully equipped with a modern interface, integrated vendor management, secure payment gateways, and a scalable back-end everything needed to launch and grow an online distribution business from day one. Built to support multiple vendors and unlimited product categories, Business offers a seamless buying experience and powerful tools for sellers to manage inventory, orders, and customer interactions. Whether you're focused on automotive supplies, industrial equipment, office supplies, PPE, or general business goods, the platform is fully adaptable to suit your niche. Mobile-responsive, the site includes content tools, and secure payment integrations. Ready for drop shipping or third-party logistics, there's no need to manage physical inventory. This business is an ideal opportunity for entrepreneurs or companies looking to enter or expand in the B2B e-commerce space with a professional, scalable solution. (id:59911)
Gate Gold Realty
125 Woodward Avenue
Markham, Ontario
This distinguished residence in Grandview offers unparalleled charm coupled with boundless potential. Welcoming with four bedrooms and three bathrooms, each space invites a canvas for creation, ideal for those who see not just a home but an evolving sanctuary. Nestled in a coveted neighbourhood of multimillion-dollar homes, this property stands as a testament to both luxury and potential. The satisfyingly substantial lot includes a sizeable area suitable for a generous pool, making it not only an inviting family home but also a brilliant investment opportunity. The outdoor space beckons a personal touch, perfect for those who envision leisurely days basking in nature or grand evenings of al fresco dining under the stars. An intelligently renovated basement adds a layer of sophistication and practicality, providing versatile areas that could serve as a tranquil home office, an entertainment arena, or a serene guest suite. The home is also in top-rated school zones, including St. Michaels Catholic Academy, Bayview Fairways Public School, and St. Roberts Catholic High School. Nature lovers will appreciate nearby German Mills Settlers Park and Pomona Mills Park, with beautiful walking trails. Golf enthusiasts will love being minutes from the Bayview Golf and Country Club. This is the perfect home to raise your family in! Fully Renovated Basement Rough Ins for the second kitchen & Wet Bar. New Garage Door Opener. (id:59911)
Right At Home Realty
14 - 105 Kayla Crescent
Vaughan, Ontario
Discover this Newly Renovated Home, Situated in One of the Most Desirable Neighborhoods in Maple. $$$ Spent On This Beautiful Renovation Project. Engineered Hardwood Floors and 9 Foot Ceilings with Pot Lights Throughout. The Open-concept Layout is Perfect For Entertaining With a Balcony that Extends Your Living Space Outdoors. The Trendy Modern Kitchen is Complete with a Farmhouse Sink, Premium Appliances, and Quartz Countertops. Motorized Blinds for Convenience on all Windows and Doors. Upstairs, the Spacious Primary Bedroom Offers Another Private Balcony and Walk-in Closet. Enjoy Walking Distance to All Amenities, Schools, Parks, Transit, Canada's Wonderland, and Hospital! Close Proximity to Major Highways and the GO Station. This Home Combines Comfort and Style Making it the Perfect Place to Call Home! (id:59911)
Right At Home Realty
12 Broadview Avenue
Cambridge, Ontario
Fabulous starter home on corner Lot in North Galt. Located close to schools, parks, shopping, and Shade's Mill, with easy access to Highway 401. Major renovation with second storey addition was completed in the past 6 years. Updates include new roof; insulation on the entire exterior of house & roof; new vinyl siding on entire house; new wrap-around deck connecting front of house seating area to side entrance; a Cultec underground storm water management system in rear yard that provides drainage for entire roof. The front yard offers custom built raised gardens to grow vegetables as well as an ornamental pear tree, redbud and magnolia. The 2nd storey addition, w/ 4 skylights, can be used as a master suite or family room. (id:59911)
Sutton Group - Summit Realty Inc.
44 Backus Drive Drive
Port Rowan, Ontario
Enjoy your new home in this lakeside community, available immediately! This turn-key property has upgrades since 2022 including a completely fenced in yard, shed, gazebo, generator and natural gas bbq hook up. The perennials will be up soon for you to enjoy. Walk within minutes to groceries, shops, restaurants, boat dock and parks. Close to beaches, golfing, wineries and more. It's all here. (id:59911)
Realty Network
18 Wolford Court
Georgina, Ontario
Custom Built, Spacious & Airy Bungalow On Acre Lot With Possibility To Build A Large Swimming Pool, Backing Onto Golf Course. Full, Finished Basement & 4-Car Garage In Luxury Eastbourne Estates Gated Community With Private Residents' Membership Only Swimming Dock & Park. 3+2 Bedrooms + Den, 5 Bathrooms, 26X16Ft Sunroom With Flex Vinyl Glazing & Fiberglass Mesh Screen Finishing, Soaring Ceilings, Gourmet Kitchen With Center Island, Granite Counter & Walk-Out To Patio, Walk-Up Basement With 2 Bedrooms, Wet Bar, 2 Bathrooms & Rec Room. Fabulous Landscaping With Sprinkler System All Around Property. 10 Mins To Hwy. (id:59911)
Exp Realty
33 Lake Drive E
Georgina, Ontario
Live the Dream!! This extraordinary home situated on beautiful Lake Simcoe offers a private oversized lot including 72ft of indirect waterfront and is located just 6 minutes to town. A Lindal cedar home featuring 17ft vaulted ceilings, full front floor to ceiling windows capturing endless natural light with amazing views of the lake. Showcasing oversized decks both front and back of home with a fully fenced massive yard. The waterfront has a 16 x 10 older dock on crib, crystal clear water, ideal for swimming, boating, fishing or simply relaxing. Property has potential for expansion including a 50ft separate lot for possible sever at the back. Waiting for your inspiration to update and turn into an extraordinary dream home. (id:59911)
Coldwell Banker The Real Estate Centre
129 Coleridge Avenue
Toronto, Ontario
Don't Miss Out On This Stunning Unit ! The 8 Ft High Ceilings Make The Unit Spacious, Welcoming And Cozey. Featuring 3 Above Grade Large Windows (Blinds Incl), Full Size Appliances. Use Of Private Washer/Dryer & Dishwasher Incl. Quartz Countertops In Kitchen & Bath Along With High-End Vinyl Plank Flooring Throughout. Large Bathroom, Tons Of Storage And A Private Side Entrance. Hot Water On Demand. Rent Includes Heat, Hydro & Water. Only 5 Min Walk To The Danforth, TTC, Shops, Restaurants, Local Butcher, Coffee Shops, Grocery Store! And Much More! (id:59911)
Trust Realty Group
326 Greencedar Drive
Hamilton, Ontario
Estate Sale – Incredible Potential in Desirable Gurnett! This 3-bedroom, 2 full bath back-split offers 1,265 sqft of living space in Hamilton’s sought-after West Mountain. Located in a quiet, family-friendly neighbourhood, this home features a versatile layout with a living room, family room, large lower-level den with gas fireplace, dining room, and space for an eat-in kitchen. The home has a solid foundation for renovations and personal touches. Perfect for first-time buyers, handymen & renovaters. Fenced backyard, attached garage, and double driveway. A great opportunity to invest and add value in a prime location! Close to schools, highways, Ancaster and many amenities. (id:59911)
Royal LePage State Realty
2011 - 77 Shuter Street
Toronto, Ontario
88 North 1 Bedroom Unit. Roller Blinds At Both Living Room And Bedroom, North Facing. Steps Away From St Michael Hospital, Eaton Centre, Queen/ Dundas Subway, TMU, Ryerson University, U of T, Mins Away From Everything You Need. Amenities Including Outdoor Swimming Pool, Gym, Sun Lounger, BBQ And Many More (Furniture are not Included) (id:59911)
Benchmark Signature Realty Inc.
312 - 38 Niagara Street
Toronto, Ontario
Welcome To Zed Lofts! North East Facing One Bedroom Unit In A Quiet, Boutique Building At Bathurst & Niagara. An Open Concept Living Space With 9 Ft Exposed Concrete Ceilings. Situated On A Quiet Street In A Vibrant Neighborhood, Steps To King St, Restaurants, Shopping, Parks & The Gardiner/Qew & Transit. With Everything At Your Doorstep, It's A Fantastic Space For The Downtown Professional! Includes 1 Parking Spot. Black Appliances- Fridge, Stove, Dishwasher, Microwave. Washer/ Dryer. Highly Desirable Downtown Location - Close To All Amenities, TTC Transit Connections, Great Restaurants & Cafes, Trendy Shops & So Much More. (id:59911)
Right At Home Realty
Main - 116 Bellevue Avenue
Toronto, Ontario
Located in an unbeatable spot near the University of Toronto, this main floor unit with three bedrooms has been completely renovated, offering a fresh and modern vibe. Ideal for families or students, the space is both cozy and stylish, with sleek finishes throughout. Whether you're relaxing in the bright living room or cooking up a storm in the updated kitchen, this place ticks all the boxes for convenient city living. Plus, with its prime location, you're just steps away from all the action and amenities Toronto has to offer. (id:59911)
RE/MAX Hallmark Realty Ltd.
6409 - 1 Bloor Street E
Toronto, Ontario
Absolute Show Stopping Corner Unit At The Iconic Award Winning "One Bloor"! $$$$ Spent On LuxeDeveloper And Custom Upgrades! Impeccably Designed By Cecconi & Simone - Featuring An Exquisite Kitchen With Top Of The Line Finishes And Wolf + Sub Zero Appliances. Spoil Yourself With Custom His + Hers Closets Including Jewelry Display And Watch Spinners! Incredible Bright Spacious Floor Plan With Custom Bar Area/ Vanity With Cabinet Display And Lighting. 9Ft Floor To Ceiling Windows Throughout With An Expansive Terrace Featuring Condo Kandy Flooring(Extremely High Grade Quality). Wake Up To The Perfect Unobstructed Panoramic Views From The 64th Floor With The Picturesque City Scenery, Cn Tower And Lake Ontario! Too Many Upgrades To List - See Attachment For All Features + State Of The Art Amenities! **EXTRAS***Direct Access To Subway Lines* (id:59911)
Century 21 Heritage Group Ltd.
1033 Bayview Point Road
Lake Of Bays, Ontario
First time offered in over 40 years, this beloved family cottage is a rare gem on the coveted shores of Lake of Bays. Nestled on just under one acre with 100+ feet of west-facing shoreline, the property boasts breathtaking sunset views, crystal-clear deep water, and a dramatic cliffside setting ideal for swimming, boating, and even cliff jumping. Perched atop a scenic bluff, the classic 3-bedroom cottage features an airy open-concept layout, a kitchen with breakfast bar, and a spacious lakeview deck, all topped with a durable metal roof that amplifies the soothing rhythm of summer rain. Brimming with authentic Muskoka charm, the cottage is move-in ready, yet offers ample potential for personalization, renovation, or a future new build. Follow the iconic cliffside staircase 100 steps to your private waterfront oasis, where sun-drenched days on the dock await. Perfect for active lifestyles and nature lovers alike, the location offers both seclusion and accessibility, just a 5-minute boat ride to the vibrant village of Dorset with its general store, scenic lookout tower, and lively summer events. A once-in-a-generation opportunity to own a piece of Muskoka paradise where unforgettable sunsets, pristine shoreline, and lifelong memories await. (id:59911)
Century 21 B.j. Roth Realty Ltd.
580 Old Huron Place
Kitchener, Ontario
Welcome to 580 Old Huron Place! Located in the heart of Huron and Brigadoon, this 3-bedroom, 2-bathroom semi delivers comfort and flexibility across three finished levels. Plus, with an extra deep driveway, there’s room for the whole family. Check out our TOP 5 reasons why you’ll want to make this house your home! #5 PRIME LOCATION - Nestled on a quiet street with no homes across, this is a rare find in Huron and Brigadoon. You’re just minutes to Highway 401, excellent schools, nature trails, shopping, Conestoga College, Golf, and everyday essentials — without sacrificing peace or privacy. #4 ROOM TO GROW - This versatile backsplit layout offers plenty of flexibility for families. With a large family room on the lower level and a bright sitting room on the main floor, this home gives you options now and into the future. On the lower level, you’ll find a 4-piece bathroom with a shower/tub combo, as well as a walkout to the peaceful backyard. #3 LOW-MAINTENANCE BACKYARD - Whether you’re hosting summertime BBQS or enjoying the peace and sunshine, the backyard stands out. The spacious covered deck offers ample space for the whole family, and there are two large sheds for additional storage. #2 EAT-IN KITCHEN - Cook up a storm in the kitchen, which features plenty of cabinetry and a dinette for easy family meals. Adjacent to the formal dining room is a perfect space for special occasions. #1 BEDROOMS & BATHROOM - Upstairs, are three spacious bedrooms and a main 4-piece bathroom with a shower/tub combo. The unfinished basement can be customized to suit your needs and includes laundry, a cold room, and ample storage space. (id:59911)
RE/MAX Twin City Realty Inc.
1652 Puddicombe Road Unit# 417
New Hamburg, Ontario
Seasonal Trailer with Water Views at Holiday Beach – New Hamburg Enjoy peaceful lakeside living in this well-maintained one bedroom plus den trailer, located in the desirable Holiday Beach RV Park. Set on a 25-acre lake, this unit offers a quiet seasonal retreat with a range of on-site amenities. Features include an electric fireplace, large private deck with water views, and a functional layout with additional space in the den. The park allows non-motorized boating—perfect for kayaking or paddleboarding—and offers a sandy beach, heated pool, hot tub, and a recreation centre with seasonal activities. Pet-friendly with dog-walking areas and access to nature trails. Available for 9-month seasonal use (April to December). $8,100 plus HST for the season, payable monthly. An excellent opportunity for affordable seasonal living just minutes from New Hamburg and a short drive to Kitchener-Waterloo. Contact listing agent for more information or to schedule a private showing. (id:59911)
RE/MAX Twin City Realty Inc.
35 Kingsbury Square Unit# 202
Guelph, Ontario
Welcome to this stylish and modern 2-bedroom, 1-bathroom condo in Guelph, built in 2020 and designed for effortless living. From the sleek lobby to the open-concept interior, every detail reflects contemporary comfort and function. Inside, soaring 9-foot ceilings and large windows fill the space with natural light, while a northeast-facing balcony offers a peaceful retreat—perfect for morning coffee or evening relaxation. The kitchen features stainless steel appliances and a large island, providing plenty of space for cooking, entertaining, or casual meals. Both bedrooms are spacious and inviting, and the 4-piece bathroom is modern and functional. Thoughtful accessible features enhance comfort and usability, making this home suitable for a wide range of lifestyles. Additional perks include a dedicated parking space, plenty of visitor parking, a storage locker, and low-maintenance living—all in a convenient location on the edge of Guelph with easy access to the 401. This is the perfect blend of convenience, comfort, and contemporary style. (id:59911)
Smart From Home Realty Limited
70 Park Lane
Hamilton, Ontario
Beautifully maintained and thoughtfully designed 2-bedroom, 2-bathroom home nestled in the serene Beverly Hills Estate Year-Round Park. Built in 2019, this stylish mobile home blends modern comfort with low-maintenance living—perfect for those seeking peace, privacy, and a welcoming community atmosphere. Step inside to an airy, open-concept layout featuring vaulted ceilings, crown molding, and light flooring throughout. The oversized kitchen is complete with ample cabinetry for storage, a dedicated pantry space, tons of counter space, sleek appliances and room to move freely—perfect for cooking, gathering, and hosting with ease. The adjoining dining area and spacious living room with bright windows, cozy fireplace and access to the backyard, creates the perfect space to relax or entertain. The home offers two generously sized bedrooms, including a primary suite with a private ensuite bath and walk-in closet. The second bedroom includes a convenient built-in Murphy bed, ideal for guests or versatile use. Enjoy the added comforts of central air, in-suite laundry, a water softener, and a water purifier—plus plenty of natural light flowing throughout the space. Outside, this property shines with a peaceful, tree-lined lot featuring a large deck for outdoor lounging, a storage shed, and a double-wide driveway. Perfect balance of quiet retreat and outdoor connection. As a resident of Beverly Hills Estates, you’ll enjoy access to a variety of amenities including walking paths, recreational facilities, and vibrant community events—all just minutes from highway access, shopping, schools, parks and local dining. (id:59911)
RE/MAX Escarpment Realty Inc.
5055 Greenlane Road Unit# 404
Beamsville, Ontario
This Beautifully built 1 Bedroom + Den suite offers access to a large balcony from both the bedroom and living room. This stunning condo is filled with natural light, perfectly complementing the open-concept kitchen, which features rich grey cabinetry. The suite includes 1 underground parking spot and 1 storage locker. The condo features Geothermal Heating and Cooling. Equipped with sleek stainless steel appliances and a breakfast bar, the kitchen flows effortlessly into a bright and airy living space. The bedroom is spacious and inviting, with sliding doors that open directly onto the balcony—perfect for enjoying morning coffee or evening views. The condo includes a spacious 4-piece bathroom and in-suite laundry. Enjoy a variety of great amenities, including a well-equipped fitness centre, party room, bike storage and rooftop patio. Situated in the heart of the desirable Beamsville community, you’re in close proximity to vibrant dining, shopping, highway access and more. (id:59911)
Exp Realty
6 Leckie Avenue
Hamilton, Ontario
Incredible Opportunity in the Heart of the Stoney Creek Mountain! Welcome to this lovingly maintained and spacious 4-bedroom family home, nestled in a highly sought-after neighbourhood in Stoney Creek. Owned by just its second family, this solidly built home offers over 2,900 square feet of above-grade living space and blends comfort, functionality, and long-term potential. From the moment you arrive, you'll notice the pride of ownership. Step inside to find a welcoming foyer and large principal rooms, perfect for both everyday living and entertaining. The formal living and dining rooms offer elegant spaces for hosting, while the heart of the home is the sunken family room - oversized and full of character cozy wood-burning fireplace that adds warmth and charm. California shutters on main floor elevate the aesthetic and provide practical light control and privacy. The eat-in kitchen provides ample counter space and cabinetry, the beautiful backyard ideal for summer BBQs. Upstairs, four generously sized bedrooms offer space for a growing family, guest rooms, or a home office setup. The partially finished basement is brimming with potential. With two separate entrances one from the garage/side of the house & one from the back of the home its ideal for a fully self-contained in-law suite to accommodate extended family. The double car garage is a standout feature measuring an impressive 23 ft deep and 11 ft high. Whether you need to park oversized vehicles, a boat, or store recreational toys you'll appreciate the versatility it offers. Located in a family-friendly neighbourhood close to excellent schools, parks, conservation areas, shopping, restaurants, and major commuter routes, this home truly has it all. Its rare to find a property offering such a perfect blend of space, location, and potential. Don't miss your chance to own a home in one of Stoney Creeks most desirable communities. This well-built gem is waiting for the next family to make it their own! (id:59911)
Ipro Realty Ltd.
