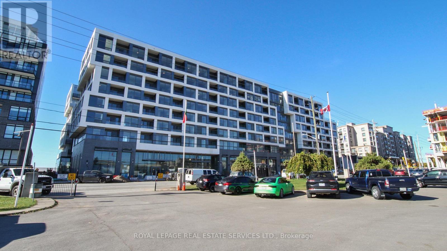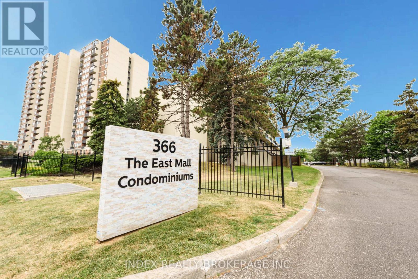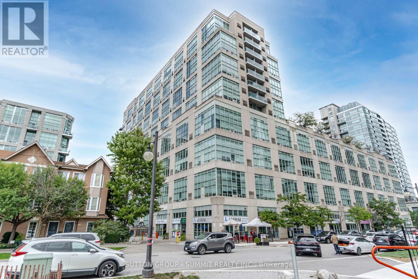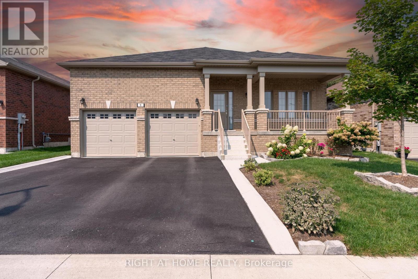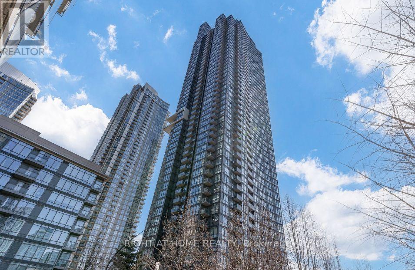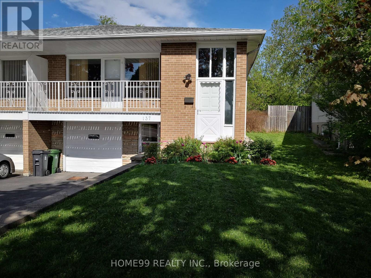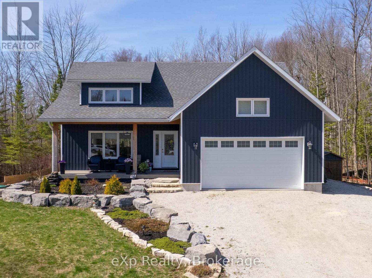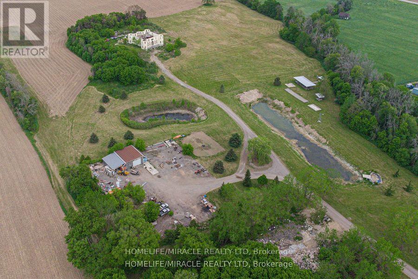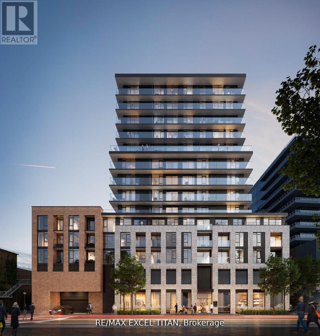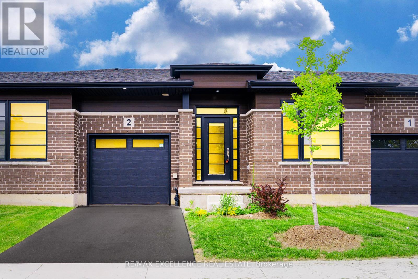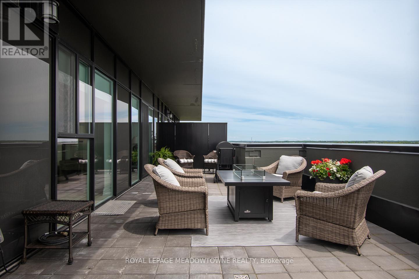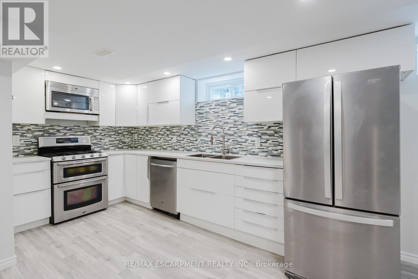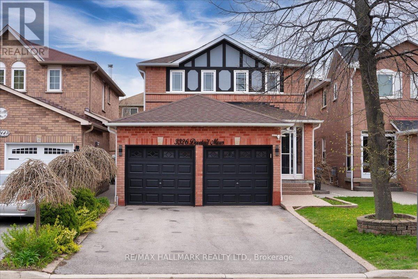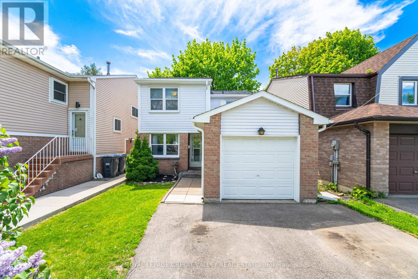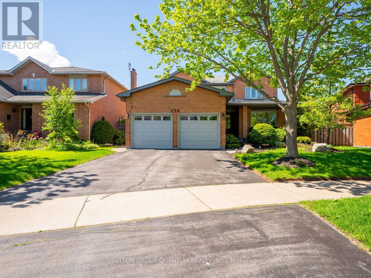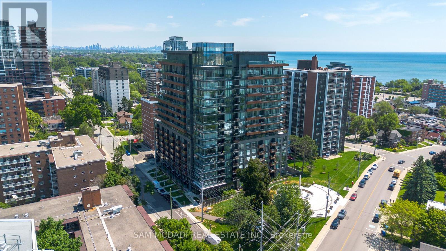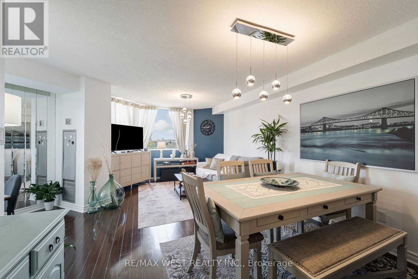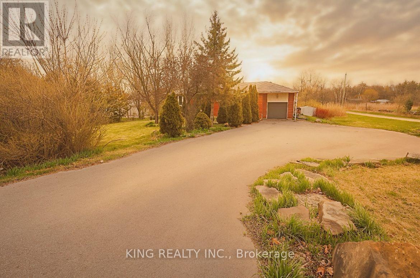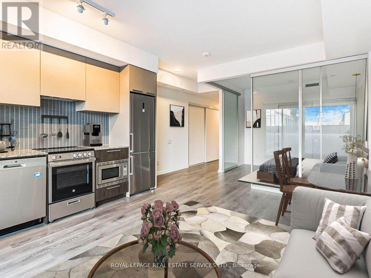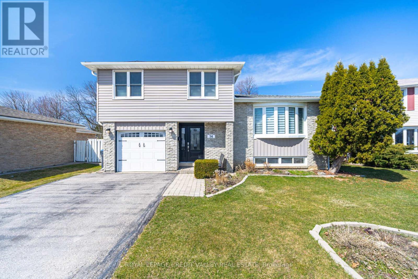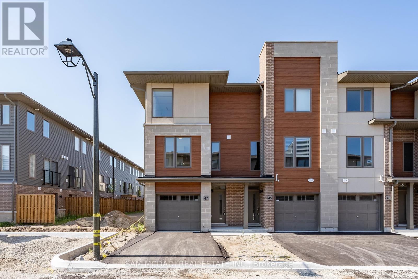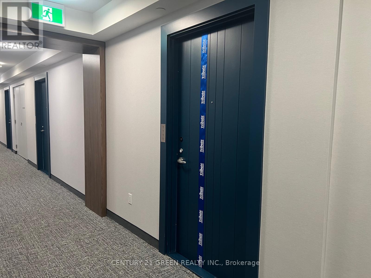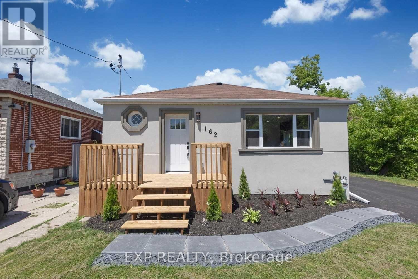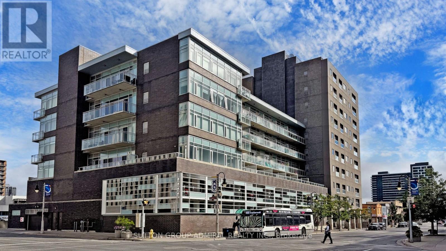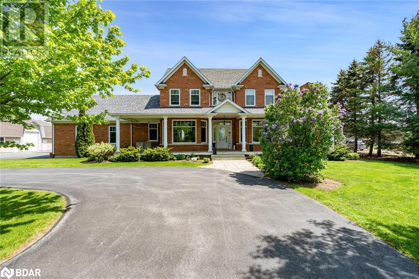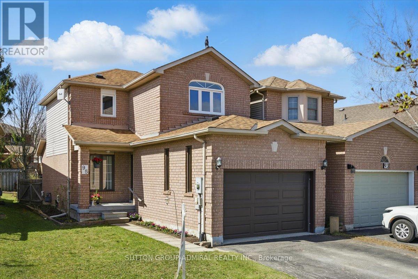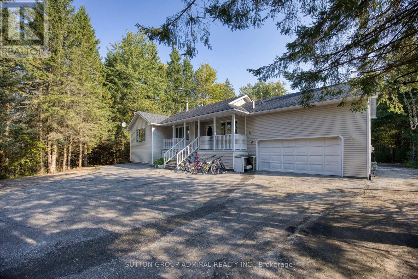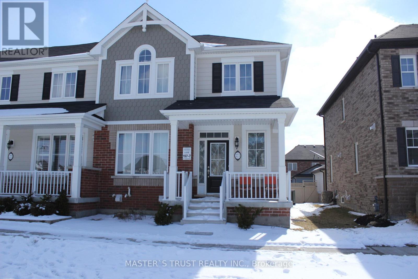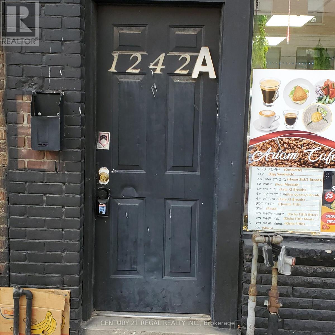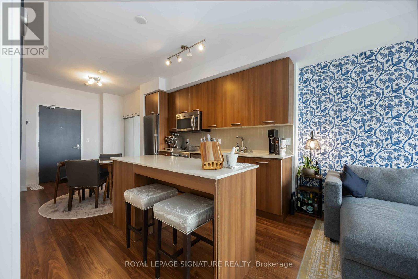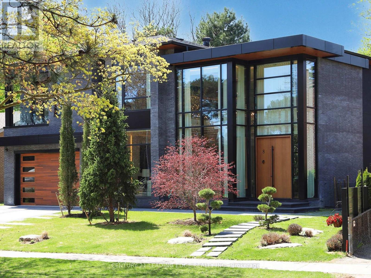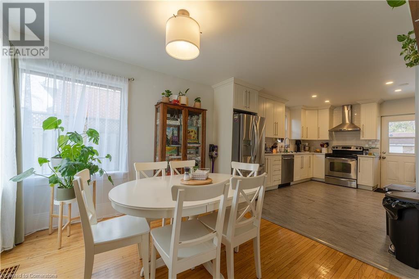733-735 Lakeshore Road E
Mississauga, Ontario
A prime opportunity awaits in the desirable Lakeview community of Mississauga! This versatile zoned property, situated on a generous 66x162 lot, presents a wealth of possibilities for builders, investors, and end users. The main level is currently designed as a restaurant, featuring a bar, kitchen, and seating area ready for your reimagining. Get creative in this space, and transform it to match your business endeavors! The bar area could be transformed into a trendy social hub, while the spacious kitchen is equipped to support various food service concepts. Beyond restaurant use, the main floor's layout lends itself to a range of possibilities. Consider repurposing the space into a boutique retail shop, a co-working space, or an event venue. Its high-traffic location along Lakeshore Rd E provides excellent visibility and foot traffic for various commercial ventures. Upstairs, two spacious 3-bedroom apartments offer a lucrative rental income opportunity, each with its own closet, kitchen and 4-piece bath. This space is ideal for consistent monthly income, whether you choose to lease long-term or short term. This property is primed for commercial and mixed-use opportunities. The flexibility of the space makes it a strategic investment in a high-demand area, whether you envision a thriving restaurant or a complete redevelopment. (id:59911)
Sam Mcdadi Real Estate Inc.
202 - 2450 Old Bronte Road
Oakville, Ontario
Discover a new standard of modern living in Oakville's vibrant Westmount neighbourhood with this stunning 824 sq.ft. (includes balcony), 2-bedroom, 2-bathroom condo at The Branch. This contemporary residence in a brand-new hotel-style building sets the bar high with its sleek design featuring wide plank laminate flooring, quartz countertops, modern cabinetry, and top-of-the-line appliances. Enjoy the luxury of a spacious master bedroom complete with an en-suite bathroom and walk-in closet. The open-concept layout offers serene views of the courtyard, creating a peaceful retreat within the bustling city. State-of-the-art keyless technology grants effortless access to all amenities with a simple tap on your phone. Impress guests with the building's sophisticated 3-story lobby at street level, experienced the ultimate in luxury living with access to a beautifully landscaped courtyard featuring BBQs, a Fresco Kitchen, a state-of-the-art gym and yoga room, elegant party rooms, an inviting indoor pool, a serene rain room, a rejuvenating sauna, and round-the-clock concierge service for your convenience. Ideally located just minutes from Oakville Hospital, Sheridan College, banks, grocery stores, shopping centres, and public transit, this location offers unmatched everyday convenience. Enjoy effortless access to major highways - including the 407, 403, and QEW -providing seamless connectivity across the GTA. For outdoor enthusiasts, nearby hiking trails and Bronte Creek Provincial Park offer the perfect escape into nature and an active lifestyle. This is contemporary living at its finest, redefining Oakville's real estate landscape with unparalleled style and convenience. Some photos have been virtually staged. (id:59911)
Royal LePage Real Estate Services Ltd.
111 - 3265 Carding Mill Drive
Oakville, Ontario
Luxurious 2-bed, 2-bath corner ground floor corner unit with 932sqft of upgraded living space (valued at $50k). Features include 10' smooth ceilings, engineered hardwood floors, quartz counters, stainless steel appliances, and upgraded bathroom/kitchen fixtures. Primary bedroom offers a walk-in closet and upgraded ensuite, while the second bedroom boasts a spacious closet. Enjoy stunning views from every window and unwind on your private Patio. Includes underground parking and locker. "The Views On The Preserve" is a modern mid-rise condo with Geothermal Heating/Cooling, Keyless Entry, Security Concierge, and top-notch amenities. Ideally located near schools, parks, highways, and shopping. (id:59911)
RE/MAX Real Estate Centre Inc.
233 - 366 The East Mall
Toronto, Ontario
2-Storey Condo Townhouse W/Open-Concept Living/Dining in the Heart of Etobicoke, Good Looking Kitchen Cabinets With Stainless Steel Stove And Fridge, Recently Painted, Vinyl Floors and Carpet, Large Bedrooms with 3 Bathrooms, Large Balcony, Large Windows, 2-Floor Laundry, Large Primary Bedroom with Ensuite Bath and Walk-In Closet, Lots of Visitor Parking, All Utilities are included in your Condo Fee, Even Your Cable & Internet. Close to all Amenities Including Library, Malls, School, Major Highways & Grocery Stores. Whether You're a First-Time Home Buyer, A Savvy Renovator Looking to Add Value, or AN Investor Seeking Promising Opportunity, This Hidden Gem is Perfect For You! (id:59911)
Index Realty Brokerage Inc.
990 Allandale Drive
Sarnia, Ontario
Welcome to 990 Allandale Drive a beautifully updated 3-bedroom, 2-bathroom home that perfectly blends classic charm with modern style. Located in the desirable Wiltshire Park neighbourhood, this move-in-ready gem offers exceptional curb appeal and unmatched convenience, just minutes from highways, public transit, schools, parks, shopping, Lake Huron, and the St. Clair River. Step inside to discover a bright, welcoming main floor with hardwood and tile flooring throughout. The open layout is ideal for both relaxing and entertaining, with sunlight pouring in through large front windows that overlook the manicured front lawn. The stunning renovated kitchen (2025) features sleek, contemporary finishes and offers a lovely view of the private backyard, perfect for enjoying your morning coffee or hosting summer get-togethers. Upstairs, you'll find three spacious bedrooms and a spacious 3-piece bathroom. The lower level, with its separate entrance, offers great versatility featuring a large, light-filled living room, rough-in for a wet bar, and a beautifully finished 3-piece bathroom with a walk-in shower. Laundry is conveniently located on this level, along with plenty of storage space, including a dry, insulated crawl space. Outside, enjoy a charming garden shed (2015) and immaculately maintained landscaping with vegetable gardens and vibrant garden beds. Perfect for families, professionals, or investors, this turn-key home offers a rare opportunity to own a thoughtfully cared-for property in one of Sarnia's most sought-after neighbourhoods. Don't miss your chance, book your private showing today! (id:59911)
Revel Realty Inc.
709 - 250 Manitoba Street
Toronto, Ontario
Welcome to Unit 709 at 250 Manitoba Street a beautifully renovated 1+Den, 2-bath, two-level loft in vibrant Mystic Pointe. This sun-filled home offers over $70K in modern upgrades, including a contemporary kitchen with stainless steel appliances, a sleek gas fireplace, renovated bathrooms, and custom window coverings. Enjoy soaring ceilings, floor-to-ceiling windows with unobstructed west-facing views of Lake Ontario and the Mississauga skyline, plus the rare bonus of side-by-side 2-car parking and a locker. Building amenities include a gym, squash court, sauna, rooftop garden, and party room. Just 20 minutes to downtown, steps to parks, trails, shops, and Humber Bay Shores. (id:59911)
Sutton Group - Summit Realty Inc.
9 Beausoleil Drive
Penetanguishene, Ontario
This all brick bungalow built in 2021 includes both a front and rear covered porch. The 3 bedroom Somerset model by Batavia is approximately 1800 sq ft as per builder plan. The living room features cathedral ceilings, hardwood flooring and pot lights. The main floor ceilings are 9' tall and flat. Walkout to the backyard from both the eat in kitchen and the primary bedroom. The spacious backyard is well maintained with a fence, ready for your green thumb or expansion of outdoor living. The primary bedroom has a walk in closet and 4 piece ensuite that includes a soaker tub and a glass shower with shower niche. The kitchen includes an induction stove and water line to the fridge. Additionally a gas line hookup is in place for a gas stove. The main floor laundry includes an entry to the garage. The large basement has a 3 piece rough-in and an egress window installed by the builder. It has a large cold cellar, 200 amp panel & an owned water softener. This newer home is move in ready. The beautiful blinds, lighting fixtures, fence & driveway are expenses you won't have to deal with when buying this home. (id:59911)
Right At Home Realty
29 Bowline Vista
East Gwillimbury, Ontario
Gorgeous Upgraded 4 Bedrooms Townhouse. Naturally Sunlight and Bright! Come on through the Welcoming Foyer with Ceramic Flooring. The Stylish Kitchen Features a Center Island. The Living/Dining Room Combination Boasts Hardwood Floors, Very Large Windows. Step Upstairs where there are 4 Generously Sized Bedrooms, Large Windows and Closets. The Primary Bedroom has a Large W/I Closet, 5-pc Ensuite with a Stand Up Shower and Relaxing Tub. Laundry on Second Floor a Huge Bonus! Direct Access From Garage to House. Minutes to Schools, Parks, Restaurants, Shops and Hwy 404. (id:59911)
King Realty Inc.
607 - 11 Brunel Court
Toronto, Ontario
This Unit Is Located In A Highly Desirable Area Of Downtown Toronto Close To The CN Tower, Rogers Centre, Billy Bishop Airport, And Harbourfront Centre. Stainless Steel Appliances, Spacious Layout, Large Den, Laminate Flooring and Granite Counters. Floor-To-Wall Windows With Lots Of Natural Light. Parking Included. 24Hr Concierge, Indoor Pool, Gym, Bbq Area, Game Room, & Lounge Area. (id:59911)
Right At Home Realty
Upper - 137 Pineway Boulevard
Toronto, Ontario
Sun Filled Home In High Demand Area. Daycare/Primary School & Pineway Park At The Door. Walking To Zion Heights Middle School And Ay Jackson Ss, Close To Seneca College, Shopping,Go- Stn,Trails,Community Center And Library. (id:59911)
Home99 Realty Inc.
94 Birch Street
South Bruce Peninsula, Ontario
Welcome to 94 Birch Street Luxury Living Just Minutes from Sauble Beach!Tucked away in a quiet cul-de-sac in one of Sauble Beachs most desirable developments, this stunning 4-bedroom, 3-bathroom home offers the perfect combination of upscale comfort and serene surroundings. Just 5 minutes from the beach and main shopping district, youll love the convenience without sacrificing peace and privacy.Step inside to soaring vaulted ceilings in the grand room, a cozy fireplace, and a chefs kitchen featuring granite countertops. With 9-foot ceilings, central air, and central vac, every detail has been thoughtfully designed for comfort and style.The fully finished, professionally designed basement includes a second fireplace, two bedrooms, and a full bath ideal for guests or extra living space. Outside, enjoy the beautifully landscaped yard and entertain or relax on the walk-out back deck overlooking lush forest scenery teeming with wildlife.Whether you're looking for a year-round home or a luxury beachside getaway, 94 Birch Street is a must-see. (id:59911)
Exp Realty
12 Rossmore Avenue
Hamilton, Ontario
Nestled at the end of a quiet street, with a spacious main level floorplan with a separate dining room, oversized living room and sunroom leading to the private backyard. 2+1 bedrooms with second kitchen in the basement- fantastic potential! Well loved & well cared for. Walking distance to Aberdeen tavern & Rosalie’s Diner, steps to Earl Kitchener Primary School and easy access to 403. (id:59911)
RE/MAX Escarpment Frank Realty
202 Canada Street
Hamilton, Ontario
Beautiful 3-bedroom, 1.5-bathroom home with walking distance to Locke St S and steps to both Jackson St Park & Hill St Park. Home is impeccably clean, with a spacious kitchen with granite countertops and the entire main floor painted May 2025 & upstairs recently painted. Main floor laundry. Ample parking for three cars, located at the end of a dead-end street. Low maintenance grounds, but beautiful landscaping! Very private backyard with tenant able to use the current patio table and four chairs. Tenants are also welcome to use the kitchen table. Furnace & A/C 2020, Patio stone & driveway 2023, main floor bathroom 2020 & upstairs bathroom 2022. Steps to Locke St S & Dundurn St S with local favourites like Arties & Rosalies Diner, grocery shopping at Goodness Me, Yoga at ORE Movement & easy access to 403. (id:59911)
RE/MAX Escarpment Frank Realty
234 Pleasant Ridge Road
Brant, Ontario
AMAZING OPPORUTNITY FOR INVESTORS!! BEAUTIFUL 78.29 ACRES OF A DESIRABLE LAND, VERY CLOSE PROXIMITY TO THE NEW DEVELOPMENT, UJUST A FEW MINUTES AWAY FROM BRANTFORD! THIS PROPERTY APPORXIMATING A FRONTAGE OF 576 FEET, YOU WILL FIND MATURE TREES, OPEN LAND, ROLLING TERRAIN AND A POND! AT THE BACK OF THE PROPERTY YOU WILL FIND APPROX 50 PLUS ACRES OF LAND CURRENTRLY BEINF RENTED OUT TO A FARMER FOR $13,000 PER YEAR. THE LARGE SIZED WORKSHOP COMES WITH 200-AMP SERVICE AND A 20/50 CONCRETE PAD PAVILION PERFECT FOR ENTERTAINMENT WITH THE WOOD FIRE, PIZZA OVER AND CHARCOAL BBQ ROTISSERIE ALONG WITH THE BATHROOMS FACILITY. THE EXISTING 7200 SQFT STRUCTURE ON THE LANDCOMES EQUIPPED WITH INSULATED CONCRETE FORM WALLS INSULATED VALUE R45, STAMPED CONCRETE AND PLUMBED FOR IN-FLOOR HEATING. ALSO FOUND ON THE LAND THERE ARE TWO DRILLED WELLS AND A WATERALL EQUIPPED WITH A POWER OUTLET. POTENTIAL BUYER MUST DO THEIR OWN DUE DILIGENCE FOR EVERYTHING ABOUT THIS PROPERTY. VTB IS POSSIBLE AT A VERY REASONABLE RATE. (id:59911)
Homelife/miracle Realty Ltd
155 Clyde Street
Wellington North, Ontario
Discover your own private oasis with this breathtaking 3.44-acre property in picturesque Mount Forest, offering stunning views of Mill Pond! This spacious 2,750 square foot home perfectly combines country living with modern comforts. This beautiful home features 3 large bedrooms, 3bathrooms, large eat-in kitchen, dining room, separate living and family rooms, a 4-car garage, and a partly finished basement. The kitchen has been recently renovated with new cupboards, countertops, and lighting. With plenty of windows on the main floor they provide plenty of natural light. The basement provides plenty of storage, a cold room, workout area and a recreation room for relaxation. Outside, enjoy the abundant space for gardening and outdoor activities, surrounded by lush greenery. Fully fenced area out back features patio area, private dog run with access from laundry room. This nature lover's paradise offers a serene escape and presents endless possibilities in a tranquil setting. Conveniently located just minutes from local amenities and the charm of Mount Forest, this home is ready for you to make it your own. Don't miss this rare opportunity to own a piece of paradise. (id:59911)
Royal LePage Platinum Realty
#417 - 1 Jarvis Street
Hamilton, Ontario
Discover modern urban living in this 1 bedroom apartment at 1 Jarvis Street in the heart of Hamilton. This stunning unit offers unbeatable convenience, located just a 10-minute walk from Hamilton GO Station, 5 minutes from Hamilton General and Children's Hospital, and only minutes from McMaster University's Downtown Campus. Designed for comfort and lifestyle, the building features premium amenities including a fully-equipped fitness center, a stylish co-working lounge perfect for remote work or study, and retail space on the ground floor for everyday convenience. With easy access to Highway 403 and the QEW, commuting is a breeze, while nearby parks and bike paths make it easy to enjoy the outdoors. Don't miss this rare opportunity to this beautiful, modern space home experience elevated living in one of Hamilton's most exciting developments. (id:59911)
RE/MAX Excel Titan
2 - 550 Grey Street
Brant, Ontario
Modern 2-bed, 1.5 bath bungalow townhome in Brantford! Featuring open-concept living, quartz kitchen counters, stainless appliances, main floor laundry, and a large primary with walk-in closet. Attached garage plus driveway parking.Located in a family-friendly and amenity-rich area, you'll find parks, trails, schools, and community centers just a short walk away, with quick access to Highway 403.Whether youre commuting or working from home, this unit combines comfort, style, and convenience in one unbeatable package. (id:59911)
RE/MAX Excellence Real Estate
1301 - 71 Wyndham Street S
Guelph, Ontario
Nestled in Guelphs sought-after Two Rivers neighbourhood, this exquisite luxury condo in the Edgewater building by the Tricar Group offers an unparalleled lifestyle. Enjoy scenic strolls to local shops, dining, and amenities, all while taking in breathtaking views of Cutten Fields Golf Course and the Speed and Eramosa Rivers. This rare unit with over 1775 sq ft of living space features a spacious 520 sq ft private terraceperfect for BBQs and fire tablesplus high-end upgrades like electric blinds, a walk-in entry closet, and a dedicated in-suite laundry room. The bright white kitchen is a showstopper with quartz countertops, a waterfall island, full-height backsplash, and stainless-steel appliances. The open concept living and dining area flows seamlessly to the terrace, with engineered hardwood flooring and a den/office offering two closets. Two generously sized bedrooms include a primary retreat with his and hers closets (one walk-in), terrace access, and a luxurious ensuite with a walk-in shower. Residents enjoy premium amenities including a gym, lounges with terraces and dining areas, a library, golf simulator, and billiardsall complemented by two underground parking spots. With elegant architectural details like wainscotting and an unbeatable location steps from trails and parks, this home offers sophisticated urban living at its finest. (id:59911)
Royal LePage Meadowtowne Realty
2 Menary Drive
Amaranth, Ontario
Discover the charm of this spacious Raised Bungalow on peaceful Menary Drive. With five bedrooms, a double car garage ( great space for extra storage space or workshop), and a private half-acre lot surrounded by mature trees, this home is a serene retreat. Step inside to a stunning Eat-In kitchen, perfect for food lovers and dinner parties, featuring ample cupboard space. Walk Out to the adjoining massive 50ft deck, equipped with a gas BBQ hook-up, is ideal for relaxing and entertaining.The light-filled living room boasts a large bay window with picturesque views, while the oversized primary bedroom offers a double closet with sliding doors to the deck. New high-quality vinyl flooring enhances the entire main level. Spacious cozy lower level features a two-piece washroom, a wood-burning stove, a dry bar, and two large bedrooms with broadloom, perfect for guests or a home office. High Speed Internet is available! (id:59911)
Sutton Group Old Mill Realty Inc.
0 Northeys Bay Road
North Kawartha, Ontario
BUILD YOUR DREAM HOME WITH LAKE VIEWS! Discover the perfect canvas for your dream home on this beautiful 2-acre parcel just steps from Stony Lake! Nestled amidst the natural beauty of the Kawarthas, this property features a stunning landscape adorned with natural stone formations and towering pine trees. Enjoy a vibrant outdoor lifestyle filled with adventures - boating, fishing, and swimming are just minutes away from your future doorstep. With Bayview Marina and Quarry Bay Beach conveniently located nearby, you'll have easy access to all the water activities that make this area a sought-after destination. Seize this rare opportunity to create a custom retreat in one of Ontario's most cherished cottage regions. Don't miss this opportunity - book your personal viewing today! (id:59911)
Century 21 United Realty Inc.
B - 2127 Parkway Drive
Burlington, Ontario
Welcome Home to Parkway Drive - this beautifully updated 1 bed, 1 bath lower level apartment is located in the Beautiful Mountainside neighborhood. Open concept, bright, spacious with in-suite laundry. Close to everything including shopping, schools, parks and more! Lower tenant responsible for 33.3% of the Utilities. (id:59911)
RE/MAX Escarpment Realty Inc.
3326 Dovetail Mews
Mississauga, Ontario
The Epitome of Luxury Living in Mississauga! Discover unparalleled elegance and comfort in this fully renovated luxury residence, nestled in one of Mississauga's most sought-after neighborhoods. This exquisite home boasts 4 spacious bedrooms and 4 designer bathrooms, crafted with the highest quality finishes and meticulous attention to detail. Step into a custom, premium kitchen outfitted with top-of-the-line Bosch appliances, sleek cabinetry, and luxurious countertops; a true chefs dream. The home features engineered hardwood flooring throughout, enhancing both beauty and durability. Every inch of this home reflects premium craftsmanship, from the modern plumbing and electrical fixtures to the separate living and family rooms designed for both comfort and style. The fully finished basement apartment with a private separate entrance offers additional living space or potential rental income or family members, showcasing the same level of quality as the main home with premium finishes throughout. Dont miss your chance to own this rare gem that perfectly blends luxury, functionality, and sophistication. (id:59911)
RE/MAX Hallmark Realty Ltd.
76 Majestic Crescent
Brampton, Ontario
Detached home located on Cul D Sac street backing onto Ravine. This home has received many upgrades recently; roof, eaves and soffits (Nov 2024), repaved driveway 2022, garage door 2023, new front door (May 2025), laminate flooring 2022. The eat-in kitchen has just been updated, new cupboards, countertops, stainless steels appliances (fridge, stove, dishwasher) April 2025. Freshly painted thru-out. Combined living room & dining room with w/o to deck. No neighbours behind just amazing feel of nature. Upstairs has large primary bedroom + 2 other good size bedrooms. Perfect starter for a growing family. Separate Side Entrance (id:59911)
Royal LePage Credit Valley Real Estate
238 Elderwood Trail
Oakville, Ontario
Don't miss your chance to own this stunning River Oaks home at 238 Elderwood. Nestled on a quiet, family-friendly street, this home exudes impressive curb appeal. As you approach the front door, you are welcomed by professional landscaping, and the charming veranda provides a perfect spot for relaxing outdoors. Inside, the main floor offers a spacious layout with a large foyer, living room, dining room, den, family room, and kitchen. There is a balcony off the Breakfast area of the kitchen with a great view of the backyard and 16 Mile creek . Upstairs, you'll find hardwood floors throughout and two generously sized bedrooms. The primary bedroom features ample closet space, including a spectacular walk-in closet. The fourth bedroom has been converted but can easily be restored to its original use. The fully renovated walk-out basement boasts a bright bedroom, a large playroom, and a great room with a kitchenette and custom cabinetry. Step outside to the backyard oasis, complete with a hot tub, pergola, renovated pool with new landscaping, a slide, and more. This backyard is truly a standout feature of the home. Salt water pool, and fully renovated. (id:59911)
Sutton Group Quantum Realty Inc.
321 - 21 Park Street E
Mississauga, Ontario
Experience modern living in the prestigious Port Credit community with this beautifully designed 2-bedroom, 2-bathroom condo at TANU Condos. Featuring a spacious open-concept layout, 9-foot smooth ceilings, and wide plank laminate flooring, this freshly painted unit in neutral alabaster feels bright, fresh, and inviting. The south-facing balcony overlooks the backyard and courtyard, with natural light filling the space through floor-to-ceiling windows. The primary bedroom includes custom California Closets and a private ensuite, while the second bedroom has a full closet and direct balcony access, providing seamless indoor-outdoor flow. Ideally located steps from the Lake Ontario shoreline, waterfront trails, boutique shops, and top-rated restaurants, this condo also offers easy access to Port Credit Arena, Port Credit Library, and Memorial Park, which hosts city events year-round. The Port Credit GO Station is a short walk away for effortless access to downtown Toronto and surrounding cities. You will appreciate quick access to the QEW via Stavebank, bypassing Hurontario construction, with Highway 403 also nearby. Residents enjoy premium amenities, including a 24-hour concierge, a state-of-the-art fitness center, a yoga studio, a games room, a co-working space, and an outdoor terrace with BBQ stations, fire pits, and lounge seating. A pet spa adds extra convenience. Move-in ready and located in one of Mississauga's most sought-after neighbourhoods, this stunning condo is waiting for you! (id:59911)
Sam Mcdadi Real Estate Inc.
Sph2 - 1 Aberfoyle Crescent
Toronto, Ontario
Kingsway On-The-Park - one of the West End's most prestigious condominiums. SPH 2 provides spectacular & unobstructed views of Lake Ontario & Downtown. Indulge yourself in 2279 square feet of luxurious living space with 9 foot ceilings & a formal foyer. Wraparound windows surround your 450+ SF living & dining area. A gas fireplace enhances your versatile family/office/3rd bedroom. The updated kitchen offers stainless steel prestige appliances, a gourmet gas stove & cherrywood cabinetry. The breakfast area overlooks the lake from picture windows. The oversized master bedroom includes an updated bathroom with his & her sinks, marble counters, jacuzzi tub & a separate shower while two large picture windows provide breathtaking southerly views. The large (175 SF) second bedroom with its own ensuite bathroom is ideal for an additional family member or a live-in caregiver. For downsizers there are 2 storage areas in the suite and two owned lockers (A152 & B201) in the basement. Also included are two underground & parallel parking spots with their own electric vehicle charger. Superb Building Amenities Include: 24/7 Concierge, Video Surveillance, A Salt Water Indoor Pool & Sauna, An Extensive Woodworking Workshop, Private Tennis Courts, Underground Visitor Parking, Direct Subway & Shopping Mall Access including Sobeys Grocery, Service Ontario & Tim Hortons! (id:59911)
Royal LePage Real Estate Services Ltd.
1110 - 236 Albion Road
Toronto, Ontario
Experience the peace of a quiet location with fresh air, surrounded by lush greenery embracing the residential complex. Enjoy walking and biking trails, as well as a golf course along the scenic Humber River. The apartments are generously sized, with well-distributed rooms and expansive views. Lots of natural light. Building amenities include a sauna, swimming pool, playground, gym, and party room. Just 2 minutes from major highways, providing easy access in any direction. Reach Toronto's heart in just 15-20 minutes. Close to Weston Rd (401 exit), 3 min to Hwy 400, 5 min to Hwys 427 & 410. 5 Minutes from Costco, Superstore, Aigoo, No Frills, Food Basics, Walmart, SkyBlue, and Fresh Value. Shopping Malls: Yorkdale, Vaughan Mills, and others just 5-10 minutes away. Public Transportation at Your Doorstep. Quick Airport Access. Ensuite Laundry, Central A/C & Huge Balcony! Lots of Visitor Parking Rare find! (id:59911)
RE/MAX West Realty Inc.
8387 Guelph Line
Milton, Ontario
Beautiful Bungalow Nestled in the Scenic Landscape of Campbellville on a Spacious 0.73-Acre Lot This thoughtfully designed home boasts a functional layout and numerous upgrades throughout. High-end finishes include granite countertops, sliding barn doors, premium tile work, modern light fixtures, hardwood and laminate flooring, upgraded bathrooms, and a custom dressing room with a built-in closet organizer. Additional highlights feature a fully finished basement, a versatile den that could serve as a third bedroom, an outdoor firepit, a pond prepped for lighting and a waterfall, and a partially finished garage perfect for a workshop or additional living space. There's also ample parking to accommodate multiple vehicles. Enjoy peaceful living just minutes from Highway 401, as well as nearby grocery stores, restaurants, cafés, LCBO, and schools. Surrounded by multimillion dollar properties, this home offers excellent potential as a future building lot for your dream estate. (id:59911)
King Realty Inc.
323 - 4208 Dundas Street W
Toronto, Ontario
Located in the Heart of the Kingsway - This One Bedroom Plus Den with approx 654 sq ft offers Open Concept Floorplan. Wide Plank Flooring Thru Out. High Ceilings and Floor to Ceiling Window to Offer Lots of Natural Light. Oversized Private Balcony (No Neighbors along East Side). Kitchen Features All Stainless Steel Appliances with Built In Wall Oven/Cooktop and Stone Countertop. Primary Bedroom has Large Double Closet and Glass Doors. Den Can be used as Office or 2nd Bedroom. Ensuite Laundry With Stackable Washer and Dryer. One Parking Spot and One Locker Included. Awesome Amenities Include -Fitness Centre, Multi Purpose Lounge w/Bar, Formal Dining Area & Terrace, Outdoor BBQ Station w/Dining Tables, 24 Hour Concierge/Security & Visitor Parking - Step out to Humber Rivers Trails, Grocery Store, Coffee Shops, Kingsway Mills Shopping Centre, Public Transit. Minutes to Downtown and Major Highways. Video Walk Thru and Floor Plan Available - Offers Welcome Anytime. Seller is prepared to pay 2 months of maintenance fee for potential buyer. (id:59911)
Royal LePage Real Estate Services Ltd.
54 Gondola Crescent
Brampton, Ontario
Welcome to 54 Gondola Crescent!! Situated in the sought after "G" Section of Bramalea. This spacious 4 Level Side Split offers 4 Bedrooms plus Main Floor Family Room (easily converted to 5th Bedroom) with Back Door to Patio. Sits on a premium Lot 55 x 109 and Driveway for 6 Cars. Enter property through Upgraded Front Door, 2 Pc Bath. Large Foyer flows into Main Floor Family Room with exit to Backyard and Patio. Second Level Features: Bright Living Room with Large Bay Window and Accent Wall combined with Dining Room. Eat-In Kitchen with walkout to Large Deck overlooking Patio and Kid Friendly Yard. Third Level Features 4 Bedrooms, Primary Bedrooms has Ensuite + Double Closets, 4 Pc Bath. Basement Features Large finished Rec Room with good Windows for Daylight, Laundry + Furnace Room Combined. Close to Transit, Shopping ands Schools. Entrance from garage to home. (id:59911)
Royal LePage Credit Valley Real Estate
47 Winters Crescent
Collingwood, Ontario
Welcome to your brand new Collingwood oasis within minutes from Blue Mountain Ski Resort, walking trails, golf clubs, restaurants, downtown Collingwood and more. Step inside this executive corner townhouse unit offering 1,931 square feet of living space and experience a remarkable open concept layout, smooth 9ft ceilings with pot lights, laminate floors throughout and more. The spacious kitchen is the heart of this home and is designed with a large centre island, quartz countertops, subway backsplash, and ample upper and lower cabinetry space. Cozy living room warmed up by an electric fireplace and an abundance of natural light. Romantic primary bedroom with walk-in closet and elegant 4pc ensuite. Two more bedrooms on the main and upper level with their own 4-piece bathrooms. Remarkable location with all amenities closely nearby. Great opportunity for first time home buyers and small families to call this "home sweet home" or for investors who are looking for their next best investment! (id:59911)
Sam Mcdadi Real Estate Inc.
83 Fortis Crescent
Bradford West Gwillimbury, Ontario
Discover A Beautiful And Very Clean One Bedroom Basement Apartment. Located in a friendly and quiet neighborhood. Perfect for a couple or a single working professional. Tenant pay 30% utilities. Private Laundry. (id:59911)
RE/MAX Millennium Real Estate
1111 - 2545 Simcoe Street
Oshawa, Ontario
Be the first to live in this bright, brand-new 1+Den, 2-bath condo at U.C. Tower 2 by Tribute Communities! Enjoy clear west-facing views from this 654 sq ft suite with a 95 sq ft balcony. Comes with 1 parking spot. Located near Simcoe St N & Winchester Rd with easy access to transit, Durham College, Ontario Tech, and major highways (407, 412, 401).The open-concept layout features 9-ft ceilings, a sleek modern kitchen with built-in appliances, stone counters, and backsplash. The spacious primary bedroom includes a 3-pieceensuite, while the den is perfect for a home office or guest space. Laminate floors throughout. Top-tier amenities include 24/7 concierge, rooftop terrace, BBQ area, gym, yoga room, spin studio, games room, party room, guest suites, and more. Unlimited Rogers Ignite WIFI Included in Lease. (id:59911)
Century 21 Green Realty Inc.
162 Hibbert Avenue
Oshawa, Ontario
Attention Investors! Presented to you is a Legal 2 Unit, fully turn key home/investment property, with great long term tenants. The renovated main floor has 3 bedrooms and 1 bathroom. Updated Lower level consists of 2 bedrooms and 1 bathroom. Current total annual rent is $54K/year + utilities ($2,500 Upper, $2,000 Lower). List of updates include: Windows (2021), Newer A/C, Stucco Exterior, Upgraded Electrical, Bathrooms, Kitchens, Flooring, Plumbing, Tankless Water Heater. This amazing property has a large driveway and sits on a Ravine Lot in a Private Cul De Sac. *** 20% Down with 4.29% Fixed Rate = $3,901/month. 6% cap rate (for illustrative purposes only). This property will pay for itself! (id:59911)
Exp Realty
306 - 44 Bond Street W
Oshawa, Ontario
This well-spaced unit provides all that you need to live in comfort! Stylish & accessible living in this 1+1 bed, 2 bath condo in the heart of downtown Oshawa. A functional open-concept layout perfect for families, professionals, down-sizers, first-time buyers, or investors. The bright living and dining area is highlighted by floor-to-ceiling windows that flood the space with natural light. The modern kitchen is equipped with updated stainless steel appliances, maple cabinetry, and a peninsula quartz countertop, creating a seamless flow between cooking, dining, and entertaining. The spacious primary bedroom features a generous walk-in closet and a private 4-piece ensuite, offering a peaceful retreat at the end of the day. The den offers incredible versatility use it as a home office, guest room, reading nook, nursery, or an artists room to let creativity flow! An additional 2-piece powder room is perfect for guests and adds convenience to everyday living. This unit also includes the convenience of updated full-size, stacked in-suite laundry, one underground parking space (very close to the door), and a secure storage locker. Enjoy peace of mind knowing the washer, dryer, dishwasher, and oven are all under warranty until late 2026, and the HVAC system was newly installed just one year ago in 2024. The condo is located in a well-managed building that offers modern amenities such as on-site management/superintendent office, gym, sauna, and a party/meeting room. The building features ramps both indoors and outside, as well as wide doors and access points at all common area entrances, ensuring ease of mobility throughout. Live just steps from restaurants, cafes, shopping, parks, the UOIT/Durham College downtown campus, and public transit at your doorstep, making it an ideal spot for a walkable lifestyle.Whether you're looking to own your first home or seeking an investment in a growing downtown community, this unit checks all the boxes with its size, location, and style. (id:59911)
Sutton Group-Admiral Realty Inc.
844 Dundas Street W
Toronto, Ontario
Rare Opportunity: Mixed-Use Commercial and Residential Unit for Sale. This property underwent extensive upgrades in 2020, featuring high-quality finishes throughout both the retail and residential spaces. The second-floor residential unit has a private entrance, reverse osmosis water filtration system, offering a two-bedroom layout with a kitchen and large roof-top deck. The property also includes a finished basement with lots of storage, private washroom and several stalls. Located in the heart of downtown, this is an exceptional investment opportunity with strong ROI potential. (id:59911)
Luxe Home Town Realty Inc.
1503 - 62 Forest Manor Road
Toronto, Ontario
Stunning Dream Tower, 2 Bdr+2 Bath (861 Sqft+93 Sqft Balcony) With Modern & Stylish-9Ft Floor To Ceiling Windows-Laminate Floors-Upgraded Kitchen With Quartz Counter, Breakfast Bar & S/S Appliances. Master Bedroom With 4Pc Ensuite & Closet. Spacious 2nd Bedroom With Closet. Premium Parking Close To Elevator. 1 Parking & 1 Locker Included. Across Fairview Mall With Don Mills Subway Access. Access To Subway, Fabulous Amenities: Indoor Pool, Party Rm, Relaxing Terrace, Gym, Yoga, Etc. Mins To 401,404,Shopping & Dining. (id:59911)
Bay Street Group Inc.
3601 - 125 Blue Jays Way
Toronto, Ontario
Four Years New Luxury 1 Bedroom + Large Den, Den can be a second bedroom, the best one plus den layout on in the building. Stunning City & Lake Views. Bright & Spacious. Modern Kitchen Cabinetry With B/I Appliance. Extensive Amenities. Rooftop Garden. Heart Of Entertainment District. Steps To The Underground P.A.T.H. Steps From Best Dining, Shopping, Arts Centers/Theaters, Hospitals & Universities. King Streetcar At Your Door & Right Next To St-Andrews Subway Line. (id:59911)
New Times Realty Inc.
436 8th Concession Road E
Carlisle, Ontario
Welcome to this amazing country multi-generational family home, sitting on an acre of pristine land! This 4+1 bed home has everything you could want and more! The primary bedroom on the main floor features a 6-piece ensuite, vaulted ceilings & crown moulding. You'll love the large living space with soaring ceilings and a custom stone fireplace in the family room, and the walkout to the deck is perfect for enjoying the long country view. With floor-to-ceiling windows, the home is filled with natural light. The separate living and dining rooms are great for hosting friends and family; the eat-in kitchen is complete with ample storage and top-of-the-line stainless steel appliances. The main floor laundry room has a garage and two basement access points. The fully finished basement with above-grade windows, a newly upgraded kitchen with high-end appliances, a bedroom and a bathroom is perfect for guests or an in-law suite. Can't forget about the workshop that has a winterized loft space with a bedroom, car lift & tons of storage. The list goes on, impeccable finishes. Don't miss the chance to make it yours! **EXTRAS** Roof 2023. Impeccable attention to detail. The perfect mix of rural country living with all the perks - minutes from Parks, Schools, libraries, Churches, highway access & major amenities. (id:59911)
Royal LePage Supreme Realty
95 Athabaska Road
Barrie, Ontario
Home Built By Baywood in Prime South West Barrie, Family Friendly Neighbourhood! This Ideal Commuter Location is Just Minutes from Highway 400, Schools, Rec Centres, Shopping, Restaurants, Golf Courses, and all Essential Amenities. Walk-Out From Eat-In Kitchen With Stainless Steel Appliances To Family Size Deck & Fenced Yard With Perennial Garden Areas, Perfect for Entertaining or Enjoying Quiet Evenings Outdoors. Upstairs, you Will Find Three Bedrooms and a Refreshed 4-pieace Bathroom. Inside Access To Oversized Garage with Door Openers and W/Lots Of Storage. New Windows On Second Floor. Weather You are First-time Buyer or Looking to Upgrade your Space, This Home Offers Great Opportunity To Get Into One of the Barrie's Most Desirable Holly Community Family Neighbourhoods. (id:59911)
Sutton Group-Admiral Realty Inc.
63 Scarlett Line
Oro-Medonte, Ontario
Ranch-Style Raised Bungalow on Treed 2.66 Acre Lot (145ftx800ft) in Desirable Hillsdale, 10 minutes From Barrie & Convenient to the 400. An Extra-Long Driveway. High Speed Internet. Features a Spacious Finished Basement With Gas Fireplace, 3 + 2 Bedrooms, Primary Bedroom Ensuite W/Jet Tub, Rec Room, Games Room, Lots Of Storage & Double Garage W/inside Entry. Freshly Painted, Roof Recently Reshingled. Dine In Separate Dining Room or Bright Eat-In Kitchen W/walk-out to Large Deck and Huge Backyard With Above Ground Heated Pool. This Home Offers A Rare Opportunity To Enjoy Quiet County Living While Being Just Minutes Away From All The Conveniences Of City Life. Total Finished Sq ft: 2822. Age 35. (id:59911)
Sutton Group-Admiral Realty Inc.
0 Sharon Lake Drive
Minden Hills, Ontario
Beautifully treed 1.5 acre lot that fronts along two year round roads and has hydro at the lot line. Mostly level lot that is great for building your home or getaway property. In the middle with a 5 minute drive away from both the town of Minden or Carnarvon and surrounded by many large and small lakes to explore. Please no walking on property without an agent present. (id:59911)
RE/MAX Professionals North
271 Riverlands Avenue
Markham, Ontario
Gorgeous 1,800 Sqft. Freehold Townhome, An end unit similar to a Semi. Tucked Away In A High Demand Markham Neighbourhood. This Beautiful Home Features A Family-Sized Upgraded Kit W/Granite Counters & Large Island, Family Rm, 3 Bdrms, 3 Baths W/Granite Counters, 1 Double Car Garage,. Park facing great view. (id:59911)
Master's Trust Realty Inc.
1242 Danforth Avenue
Toronto, Ontario
Desirable opportunity to own and invest on the Danforth. Gorgeous renovated 3bedroom and living room apartment on second floor with rear door exit, move in ready. Renovated and occupied retail/restaurant business, in operation at market rental. Basement with full bathroom and additional entrance from laneway. (id:59911)
Century 21 Regal Realty Inc.
5704 - 386 Yonge Street
Toronto, Ontario
Luxury Aura Condo Building. Two Bedroom Plus Solarium 931 SqFt Living Space. 2 Full Bathrooms. Spacious & Bright Unit. Vinyl Flooring Thru-Out. Breathtaking Lake View From The 57th Floor. 9Ft Ceiling With Floor To Ceiling Windows, Open Concept Kitchen W/Granite Counter & Center Island. Direct Undersigned Access To College Subway Station & Steps To Multiple Supermarkets, Eaton Centre, Close To University Of Toronto & Ryerson University, Financial District & Major Hospitals. Ideal For Students. (id:59911)
Royal Star Realty Inc.
2006 - 105 George Street
Toronto, Ontario
Discover your new downtown home at Post House Condos- stylish, comfortable and steps from everything the city has to offer. This bright, stylish 1 bedroom + den suite is all set to impress with not one but TWO chic bathrooms and a versatile den ideal for your home office, guest room, or Peloton zone. Imagine sun-filled days with floor-to-ceiling South facing windows lighting up your spacious, open-concept living area, leading straight onto your balcony with show-stopping city & water views. Unwind in your comfy primary bedroom, complete with a double closet and a spa-inspired ensuite- pure perfection! Amenities? We've got plenty: Full gym, 24-hour concierge with security, cinema room, sauna, party room, car wash, guest suites, visitor parking, and an amazing outdoor patio with BBQs perfect for summer hangouts! Plus, short-term rentals are allowed. Steps from iconic St. Lawrence Market, trendy restaurants, parks, TTC, George Brown College, Ryerson University, and the Financial District this is downtown Toronto living at its finest! (id:59911)
Royal LePage Signature Realty
8 Balding Court
Toronto, Ontario
Crafted by a renowned designer & architect, this one-of-a-kind Modern style dream home with one of a kind welcoming glass Curtain wall Foyer. This residence is located in prestigious St. Andrews is a stunning showcase of design and sophistication. With over 6,000 sq. ft. of luxurious living space, every detail has been thoughtfully considered. A grand 19-ft high cathedral ceiling foyer welcomes you into an open-concept layout flooded with natural light, thanks to floor-to-ceiling aluminum-framed windows. The main level boasts soaring 11 ft ceilings, seamlessly connecting a formal dining area to an elegant family room with a gas fireplace & dressed with seamless design of LED strips throughought the walls & ceiling. The gourmet kitchen is a true showstopper, featuring a massive center island (8'X6') premium Miele appliances & a hidden prep-kitchen tucked behind a sleek pocket door ideal for entertaining.Ascend the architectural glass-railed with impressive Mono Stringer with open riser staircase to a spacious upper-level 9.5-ft ceilings, great room, office & wet bar. The luxurious primary suite offers floor-to-ceiling sliding glass doors to a private balcony, a custom walk-in closet, center Island, & a spa-inspired ensuite with gold accents 5-peice bathroom. Three additional bedrooms, each with ensuite bathroom, The fully finished basement is an entertainers dream, featuring radiant heated floors, 9.5 ft ceiling high, a games room, home theater, wet bar, powder room, sauna, steam room with standup shower. A fifth bedroom with full bath. Living room Floor-to-ceiling sliding doors walk-up to a beautifully landscaped backyard. Additional highlights include a radiant-heated driveway & walkways, an irrigation system, smart home features throughout. Ideally located just minutes from Highway 401, the DVP, top-tier schools, & upscale shopping. This architectural gem is a rare opportunity to own a custom-built luxury estate where form meets function in every square inch. (id:59911)
Century 21 Leading Edge Realty Inc.
374 Weber Street E
Kitchener, Ontario
Welcome to 374 Weber Street East in Kitchener! This charming 3-bedroom detached home is ideally situated for easy access to downtown, shopping, and local parks. Step inside to discover beautiful hardwood floors that enhance the inviting atmosphere, along with a modern eat-in kitchen featuring stainless-steel appliances and plenty of counter space for meal prep. The upper level boasts a spacious primary bedroom that opens to a private deck, perfect for enjoying your morning coffee or unwinding in the evenings. Two additional bedrooms provide ample space for family or guests, complemented by a stylish 4-piece bathroom. Thoughtful details, such as crown moulding and pot lights, add a touch of elegance throughout the home. With a durable metal roof for peace of mind and a lush backyard offering potential for outdoor activities, this property is perfect for families or those seeking a smart investment. Experience the warmth and charm of 374 Weber Street—schedule your visit today! (id:59911)
Century 21 Right Time Real Estate Inc.

