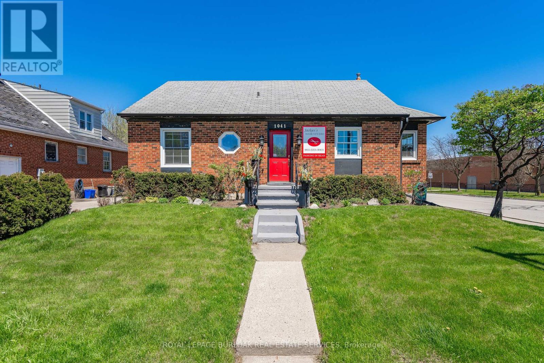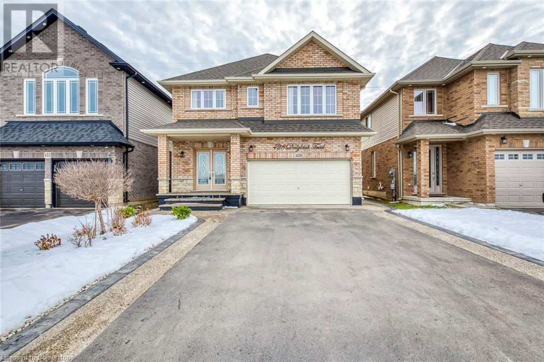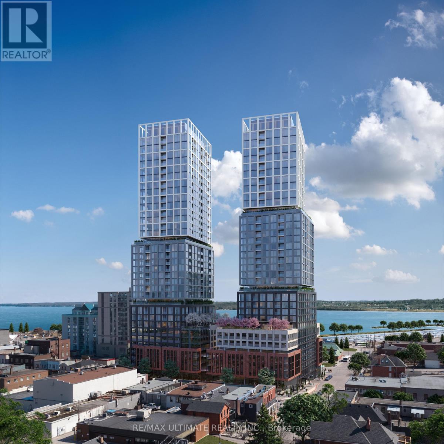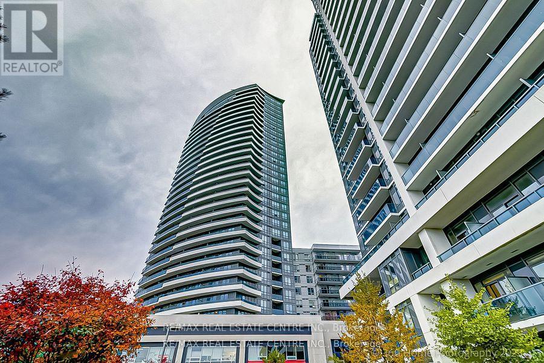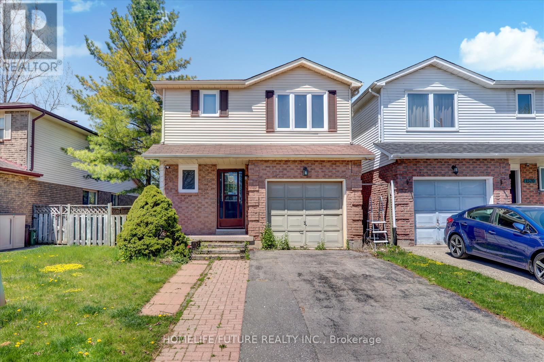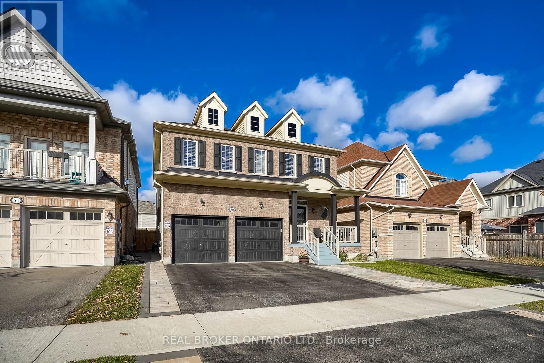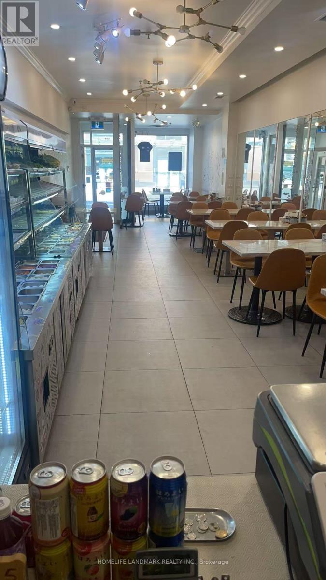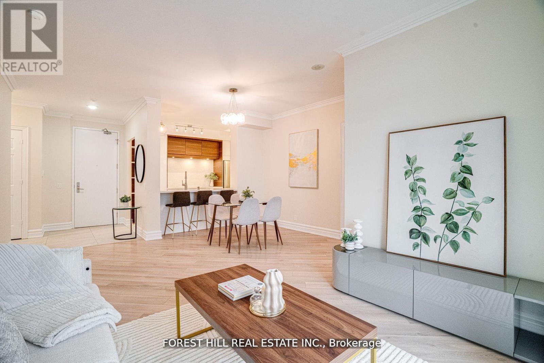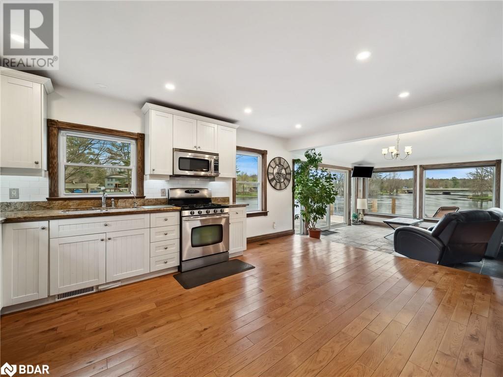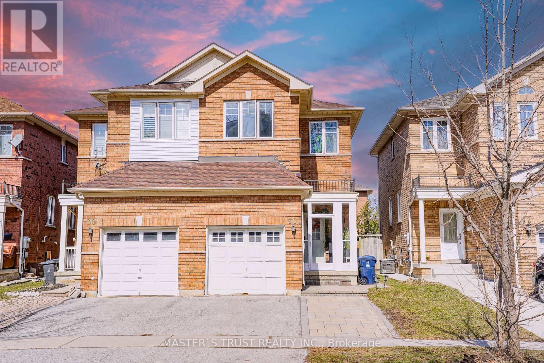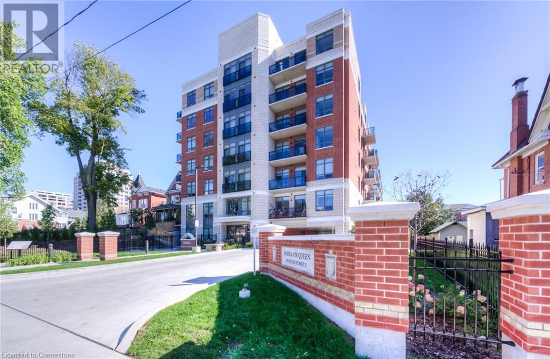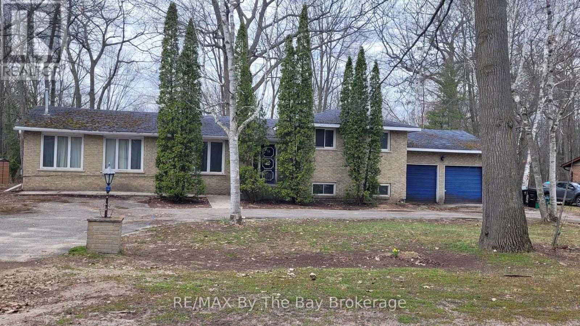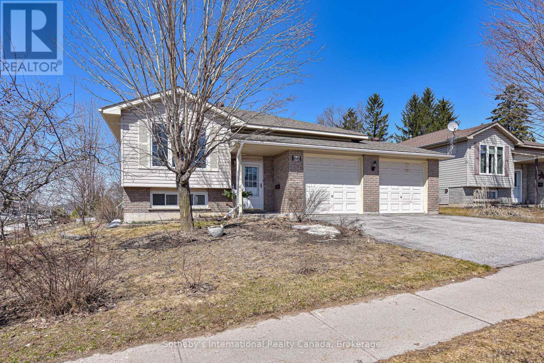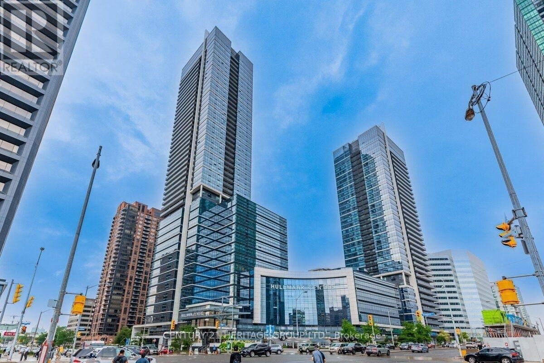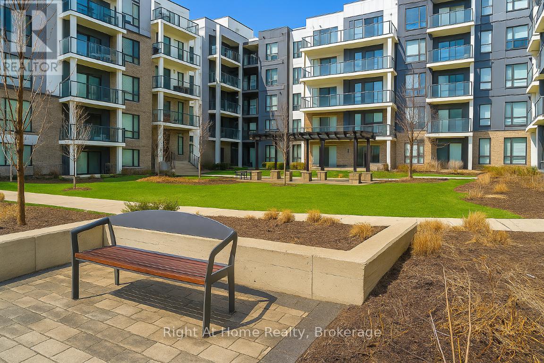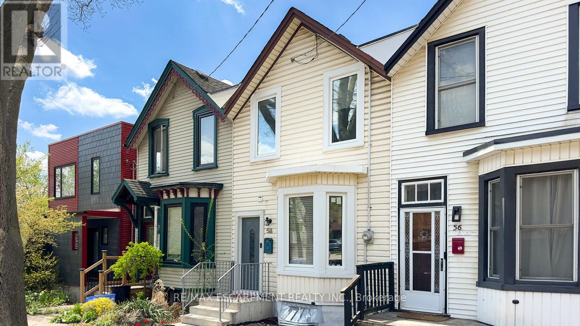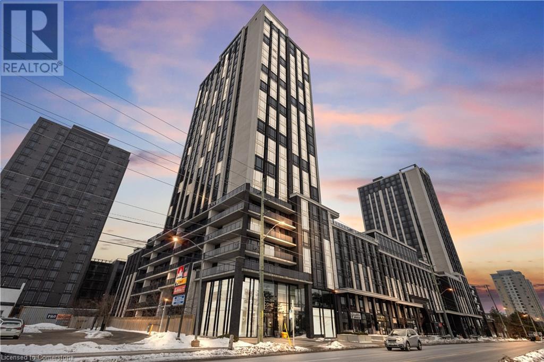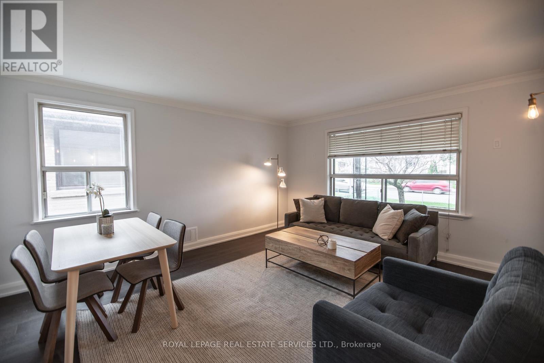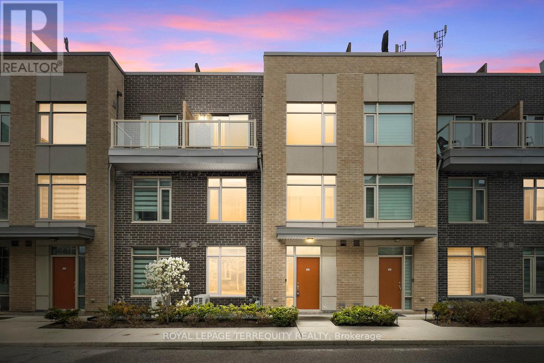1411 Beaufort Drive
Burlington, Ontario
Nestled on a beautiful, quiet, mature street in highly sought-after North Tyandaga, this spacious 4-bedroom, 4-bathroom bungalow sits on a premium 120 x 165 lot, offering endless potential. The bright and airy main level welcomes you with large picturesque windows and a charming bay window in the adjoining living and family rooms, leading seamlessly into the dining room. The eat-in kitchen overlooks a sunroom, creating a perfect space for morning coffee or casual gatherings. The French doors open to a large primary bedroom featuring a walk-in closet and a generous 4-piece ensuite, while three additional bedrooms, along with both 3-piece and 4-piece bathrooms, complete the main level. Two entrances leads to the unique indoor pool, a fantastic feature that, with a little love and attention, could become an incredible retreat for year-round enjoyment. On the finished lower level, a spacious rec room with a cozy fireplace awaits, accompanied by four extra rooms ideal for a home office, gym, or creative space. A double-car garage and a large driveway provide parking for up to six vehicles, ensuring convenience for family and guests. This home is brimming with character and awaits a visionary touch to bring it to its full potential. A rare opportunity in a prime location, ready for someone to restore it to its original charm and beyond. (id:59911)
RE/MAX Escarpment Realty Inc.
1304 - 30 Elm Drive W
Mississauga, Ontario
Full of light luxurious 2bedrm, 2 bath, 1 parking, 1 locker located in prestige Edge Tower 2, Centerof Mississauga. Corner unit with floor to ceiling windows,9 ft ceilings, quartz kitchen countertop,Upgraded fridge with french door, 5 appliances, center island. Spacious bedrooms,4pcs ensuite inmain bdroom. Shower stall in second bathroom. Upgraded tile (2x2)floor and wall in both bathrooms.Condo fee includes: water, cooling and heating, unlimited gigabit fiber internet. Hydro separatemeterAmenities: party rm, guest suits, game rm, gym and yoga studio, Wi-Fi lounge, rooftop terrace withfireplace, theatre\\media rm.24 hours concierge serviceSteps to Square One Shopping Centre, Bus Terminal/Go Bus/Highways, Library, Sheridan College, EasyAccess To Cooksville Go Station/Hwys403/QEW, Parks, Library, Schools (id:59911)
Sutton Group-Admiral Realty Inc.
397 Erb Street W
Waterloo, Ontario
This spacious single detached home at 397 Erb Street West, Waterloo, offers 4 bedrooms upstairs, 2 bedroom in the basement, and 2 full bathrooms, making it ideal for students or professionals. Conveniently located just a 4-minute walk to the bus stop (routes 201/202), the property provides easy access to public transit and is only 10 minutes from the University of Waterloo and 12 minutes from Wilfrid Laurier University. A nearby shopping plaza—just 5 minutes away—features Zehrs, Dollarama, Fit4Less, restaurants, and more. With parks, transit, and essential amenities close by, this home combines comfort and convenience in a highly desirable location. (id:59911)
Homelife Landmark Realty Inc Brokerage 103b
1041 Brant Street
Burlington, Ontario
The Investments Group is offering a fully renovated, free-standing building in a high-exposure location fronting on Brant Street. The property provides excellent accessibility, ample on-site parking, and strong signage opportunities in a high-traffic area. Zoned MXG, this location supports a variety of uses, including office, medical office, retail, and multi-residential. The property is available for purchase with or without the existing hair salon business, and includes a basement apartment, currently tenanted. (id:59911)
Royal LePage Burloak Real Estate Services
428 Dalgleish Trail
Stoney Creek, Ontario
Spacious 4 Bed, 3 Bath double-car garage home on an oversized 123-foot deep lot overlooking a quiet pond. This all-brick home has great curb- appeal with a deep asphalt driveway widened with decorative concrete and paver edging and a covered porch with double-door entrance. Wide foyer with closet, upgraded tiles, powder-room and access to garage. Bright and spacious open-concept layout with tall windows and walk-out to fully fenced back-yard with massive concrete patio and complete privacy. Large eat-in kitchen offers plenty of counter-space with a L-shape layout and massive kitchen island with breakfast seating, upgraded light fixtures, hardwood cabinets and stainless-steel appliances. Hardwood stairs lead to second floor opening to a spacious family-room area. Oversized primary bedroom with walk-in closet and ensuite bath. Three more generously sized bedrooms share a second 4 piece bath. Unfinished basement has tons of potential for additional living space. Ideal location close to schools, shopping, transit, parks and trails. Book a showing today! (id:59911)
RE/MAX Escarpment Realty Inc.
2006 - 39 Mary Street
Barrie, Ontario
1 Bedroom plus Den with a South East View. Where the new Barrie begins.Something incredible is coming to Barrie. Something the city has never seen before. Its a development that will elevate not only the lifestyle of its residents but also the surrounding community. Standing as a monumental first and the tallest building in Barrie, this residence is a nod to the citys bright future. Its a place designed to offer a modern urban lifestyle, with sophisticated amenities and the best of Canadian living. Located just steps from the lake and offering direct access to Toronto, its time to experience a new Barrie more modern, more innovative, and more connected than ever before. More than just a place to live, its the centre piece of an emerging community that will become the heart of Downtown Barrie. Début isn't simply a residence.Its a year-round destination with a character all its own. Here, you'll find a range of features and retail services that would make even the most luxurious hotels envious. The entire seventh floor is dedicated to a world-class amenity space, including an outdoor infinity plunge pool with sweeping views of the lake, a rejuvenating fitness centre designed for daily use, and a cozy fire-pit lounge. Additional spaces include a boardroom business centre, entertainment areas with both indoor and outdoor dining rooms, and so much more. Anchored by a grand, multi-level central lobby that serves as a social and professional hub, every amenity is just an elevator ride from your suite. At Début, the standard has been set an unmatched lifestyle offering unlike anything Barrie has ever seen. (id:59911)
RE/MAX Ultimate Realty Inc.
422 - 9085 Jane Street
Vaughan, Ontario
Gorgeous Newer Luxury Condo Located Across Vaughan Mills Mall. Spacious 1+Den With 1.5 Baths. Premium Laminate Thru/Out. 9 Ft Smooth Ceilings. Upgraded Kitchen W/Built In Appliances, Quartz Counter, Backsplash And Centre Island. Quartz Counters In Bathrooms. Enclosed Balcony For Year-Round Leisure. Close To All Amenities. Transit Located At Door Step. Mins To Hwy 400, New Hospital, Vaughan TTC & Go Station. (id:59911)
Right At Home Realty
712 Newlove Street
Innisfil, Ontario
The brand new detached house offers 4 bdrm/3 washroom with many upgrades, double garage, 4 parking spaces, 9 ft ceiling on the main and 2nd floor, smooth ceiling throughout, huge master bedroom, 4th bedroom access to a large balcony, 2nd-floor family room can be used as an office. Close to the beach of Lake Simcoe, a very quiet new community for your enjoyment! **EXTRAS** S/S Appliances, Fridge, Stove, B/I Dishwasher, Washer And Dryer. (id:59911)
Aimhome Realty Inc.
27 Grovepark Street
Richmond Hill, Ontario
Nestled in the highly coveted Oak Ridges community, this elegant detached home backs onto a serene park with mature trees, offering a rare combination of privacy and natural beauty. Step into the inviting foyer with soaring ceilings, leading to a bright and spacious living room and a cozy family room .The upgraded, family-sized kitchen features a breakfast area. Upstairs, the primary suite boasts a walk-in closet and a tastefully renovated ensuite. Three additional generously sized bedrooms each offer large closets, oversized windows, and an abundance of natural light. (id:59911)
Housesigma Inc.
Lph307 - 7171 Yonge Street
Markham, Ontario
Fully Furnished Corner bright spacious 9 ft ceiling with unobstructed panoramic view. 3 bed, 2 bath penthouse unit of 1355 sq. ft area + 35 sq ft. balcony. Luxury upgrader design with stainless steel appliances. Plus 1 parking, 1 locker, open balcony. Direct access to indoor shopping mall, supermarket, food court, clinic bank, restaurants. TTC to find subway + York university. Close to HWY 407. (id:59911)
RE/MAX Real Estate Centre Inc.
89 East's Corners Boulevard
Vaughan, Ontario
Beautifully maintained 1,800 square-foot home in the heart of New Kleinburg. Featuring 9-foot ceilings throughout the main and second floors, this home offers a highly functional layout with no wasted space. Enjoy a modern eat-in kitchen with a large central island, a spacious family room with a large window, and a main floor laundry room with access to a convenient double car garage. Upstairs, you'll find 3 generously sized bedrooms with double-door entry. Located in an amazing area close to the new Longo's retail plaza and within walking distance to top-rated schools. Just 2 minutes to the new Highway 27 and close to charming Kleinburg Village. (id:59911)
Royal LePage Your Community Realty
Main - 380 Elson Street
Markham, Ontario
Location! Location! Gorgeous 2 Storey Detached Home With 4 Bedrooms In High Demand Location. Hardwood Floor Through-Out Main Floor & 2nd Floor, Oak Staircase With Crystal Chandelier, Excellently Maintained Owned By Original Owner. Kept Home Spotless. Grand Double Door Entry. Upgraded 200 AMP Electrical Panel. Close To Schools, Parks, Public Transit, Shops & Many Other Amenities, Excellent Neighborhood. Open Concept Plan W/Many Windows For Plenty Of Natural Sunlight. Close To Top Ranking Cedarwood School & Middlefield Ci, Park, TTC/YRT, Walmart & More. Basement not included. (id:59911)
Homelife/future Realty Inc.
1568 Norwill Crescent
Oshawa, Ontario
Great Location Just Walking Distance Near UOIT. This Two-Story Link Home Is Perfect For First-Time Buyers Or Investors. Features A Private Backyard Backing Onto A Greenbelt, A Bright Skylight Hallway, And A Spacious Finished Basement With A Two-Piece Bath And Large Rec Room Ideal For Conversion To An Income Suite. Live In Or Rent Out For Added Income. If Needed This House Is Licensed For Rentals By The City Of Oshawa. (id:59911)
Homelife/future Realty Inc.
50 Henry Smith Avenue
Clarington, Ontario
Welcome to this open-concept, detached home located in Bowmanville's newer, sought-after community! As you step inside, you will feel the bright, sun-filled space that invites you to discover the rest of the house! With 4 sizable bedrooms and 4 bathrooms with 3 full bathrooms upstairs, this house is perfect for your growing family and entertaining. Nestled in a family-friendly community, this house offers the perfect blend of comfort, style, and functionality. With its modern upgrades, spacious layout, and unbeatable location, it's ready for you to move in and make it your own. Don't miss out on this incredible opportunity to own in Bowmanville, a vibrant community with so much to offer. The large, fenced backyard with a patio and gazebo is perfect for relaxing and entertaining. The separate entrance at the side of the house can used to access the basement through the mud room. (id:59911)
Real Broker Ontario Ltd.
1009 - 252 Church Street
Toronto, Ontario
Be the first to live in this beautifully finished 1-bedroom + den suite at 252 Church St. This thoughtfully designed unit offers a modern open-concept layout with floor-to-ceiling windows and 9 ceilings, creating a spacious and inviting atmosphere. The contemporary kitchen features integrated appliances, quartz countertops, and flows effortlessly into the main living space. The versatile den is perfect for a home office, guest space, or study nook. Enjoy the convenience of in-suite laundry and year-round comfort with central heating and cooling. Enjoy access to amenities including a 24-hour concierge, full fitness centre, yoga studio, and outdoor terrace. Located in the heart of downtown just moments from Toronto Metropolitan University, public transit, Eaton Centre, dining, and entertainment everything you need is just steps away. (id:59911)
RE/MAX Excel Realty Ltd.
402 - 114 Vaughan Road
Toronto, Ontario
Charming New York Style Brownstone 4 Floor Walk Up. Fully Renovated Spacious Top Floor Corner Unit In Trendy Forest Hill South. Offers A Modern Large Eat In Kitchen With Lots Of Storage, Quartz Countertop, A Modern Tiled Bathroom, Smooth High Ceiling & An Oversized Bedroom. 24Hr Ttc. Located In A Vibrant Neighbourhood, Steps Away From St Clair West Subway, Trendy Shopping, Restaurants, Schools & Wychwood Barns. Shows Great Turnkey & Ready To Move In. **EXTRAS** Includes Existing S/S French Door Counter Depth Fridge, Stove, Dishwasher, Microwave, Elfs, Dual Brand new A/C Unit. Locker & Laundry In Basement. Low All Inclusive Maintenance Fees In Well-Maintained Building With Live-In Super! (id:59911)
Property.ca Inc.
2605 - 60 Shuter Street
Toronto, Ontario
1 Bed + Den At Fleur Condos! Den has Sliding Door, Can Be Used as 2nd Bedroom! Just Steps From TTC, Endless Retail, Lush Greenspace, Path, Universities, Eaton Centre And The Financial District. Fleur Is Your Link To Toronto's Downtown Core. Amenities Include: 24Hr Concierge, Party Room, Walk-Out Rooftop Terrace, Media Room, Kids Room, Spacious Private Outdoor Terrace W/ Bbq Facilities, Fully-Equipped Gym & More! (id:59911)
Condowong Real Estate Inc.
Main - 522 Yonge Street
Toronto, Ontario
Prime Downtown Toronto Location! High Foot Traffic! Exceptional opportunity to own and operate a restaurant in one of Toronto's most sought-after downtown areas. This space comes fully equipped with a commercial-grade kitchen, including a walk-in freezer and cooler. Flexible layout allows for conversion to any cuisine or restaurant concept. Licensed with LLBO. Don't miss this rare chance to establish your brand in a thriving urban hub! (id:59911)
Homelife Landmark Realty Inc.
2403 - 78 Harrison Garden Boulevard
Toronto, Ontario
Absolutely Stunning! Rare Offered! This Fully Renovated 2+1 Bedroom Unit Boasts 1268 Sqft Of Luxurious Living Space And Designer Finishes. With A Custom Kitchen And Bathrooms, Herringbone Style Flooring, S/S Appliances, Freshly Painted Walls, And An Open-Concept Layout, It Offers Both Luxury And Comfort. Split Bedrooms Layout. Primary Bedroom Has 1x5 Bath And 2 Walk-In Closets. Enjoy Breathtaking Open Couth East View. W/O Balcony From Living Room. The Spacious Den Can Be Used As A 3rd Bedroom. 9 Ft Ceilings. Lots Of Natural Light. 2 Parking Spots And Spacious Locker Located Next To Parking. Conveniently Located Steps Away From Yonge And Sheppard Subway Station, 401 Hwy, Schools, Grocery Stores, Restaurants, Shopping Malls, And The Library. Building Amenities Include Electrical Car Charger, Tennis Court, Garden, BBQ, Billiard, Executive Guest Suites, 4 Lane Bowling, Golf, Indoor Pool, Concierge, Recreation Room, Sauna, Exercise Room. Don't Miss Out On This Exclusive Opportunity! (id:59911)
Forest Hill Real Estate Inc.
1911 - 15 Lower Jarvis Street
Toronto, Ontario
Spacious Studio Apartment At Daniels Lighthouse West Tower Overlooking The Toronto Skyline. Large Balcony With Full Size Locker, Miele - German Made Kitchen App, World Class Amenities,Right At Waterfront & Sugar Beach, Ttc At Your Door Step, Min Walk To George Brown College, Loblows In The Next Building ,Cn Tower, Steps To The St Lawrence Market, Min To Downtown Core W/Union Station, Restaurants, Acc, The Financial District, District And Much More. (id:59911)
RE/MAX Ultimate Realty Inc.
19 Gladiolus Street
Brampton, Ontario
This corner-lot residence is a designers dream. It perfectly balances luxury, modern technology & natural beauty. Starting with a 3- Car garage, 10-foot ceilings on the main floor & 9-foot ceilings on the second & basement levels create an airy, spacious feel. Elegant details like custom plaster crown moulding & wainscoting flow throughout. A grand family room, featuring a linear gas fireplace set in a custom stone wall & Bose surround sound.The home is fully equipped with smart-home automation, including programmable Hunter Douglas blinds, smart lighting, door/window sensors, Bose in Ceiling Speakers & a Nest thermostat with a bedroom sensor, all designed for optimized comfort & climate control. The gourmet kitchen is a culinary haven, with $40,000 worth of top-of-the-line built-in appliances, including a Sub-Zero fridge/freezer, Wolf gas cooktop, microwave & oven, ASKO dishwasher and Falmec 500 CFM built in exhaust. Custom tall cabinetry with under lighting & an expansive quartz island with electrical outlets provide ample counter space & convenience. The primary suite serves as a sanctuary, featuring His & Her custom walk-in closets, coffered ceilings & a spa-like ensuite with a Bain Ultra jacuzzi tub, heated towel rack & a 24x24 rain shower and upgraded Panasonic 110 CFM exhaust fans. Step outside to your serene backyard oasis, where a landscaped stone patio, outdoor speakers, automated irrigation & mature flowering plants. This home is designed with both luxury & functionality in mind. An Electrolux laundry suite, whole-house water filtration, central vacuum, 200-amp circuits, & energy-efficient fixtures, 8 HD security cameras around home and front door camera. The basement with 9-foot ceilings & walk-up access offers endless possibilities for customization. Located just steps from scenic ravines, parks & trails, and minutes from Highways 401 & 407. This home offers a perfect blend of nature, convenience & unparalleled luxury for the discerning homeowner. (id:59911)
Exp Realty
1012 Cowbell Lane
Severn Bridge, Ontario
Your Gateway to Muskoka Living on the Severn River. Welcome to 1012 Cowbell Lane, where comfort, charm, and breathtaking views come together to create the perfect riverside retreat. This lovingly maintained 2-storey home offers 1,456 sq/ft above grade and is thoughtfully designed for year-round enjoyment. Step inside to a gourmet kitchen featuring granite countertops, stainless appliances, and a gas stove — perfect for creating memorable meals. The sunken living room is the heart of the home, framed by massive windows offering panoramic 180-degree views of the Severn River and walkout access to a sprawling 445 sq/ft deck. Hardwood hickory floors flow seamlessly through the living, dining, and bedroom spaces, while tile floors add a stylish touch to the sunken living area and baths. Upstairs, two bedrooms await, including a serene primary bedroom overlooking the water. A spa-like 3pc bath features an oversized glass shower with view of the river through the window, with a convenient half bath on the main level. The unfinished basement offers abundant storage, laundry, and a bonus shower. Outside, enjoy a 510 sq/ft dock with diving board, hot tub, and a double detached garage (insulated & gas heated). Updates include house shingles (2021), garage shingles (2024), and new A/C (2020). Complete with full water filtration (UV, RO), paved drive, and sold fully furnished — just unpack and enjoy. This is more than a home — it’s a lifestyle. Your peaceful Muskoka escape awaits. (id:59911)
RE/MAX Right Move Brokerage
1911 - 15 Lower Jarvis Street
Toronto, Ontario
Welcome to Lighthouse West, the waterfronts newest gem built by the renowned Daniels Corporation. Nestled at 15 Lower Jarvis, this sleek and modern tower offers the perfect blend of urban convenience and lakeside tranquility. Just steps from Sugar Beach and the glistening waterfront, and only one block from the iconic St. Lawrence Market, you'll be surrounded by some of the city's most sought-after destinations.Unit 1911 is a bachelor suite that makes a big impression, offering exceptional functionality and upscale finishes. Though compact, the space with 1 car parking! Brilliantly designed with a full-sized, 4-piece bathroom, a large kitchen with upgraded cabinetry, built-in appliances, ample storage, and a versatile centre island. The wide and deep balcony offers unobstructed views, perfect for enjoying your morning coffee or evening unwind. Additional highlights include laminate floors, backsplash, and tiles, a convenient Murphy bed for space efficiency, roller blinds for privacy, and an included 2 lockers for extra storage. Living at Lighthouse West means enjoying some of the best amenities in the downtown core. The building features a fully equipped gym, an outdoor pool with a lounge area, a sauna, and even tennis and basketball courts. You'll also have access to a yoga studio, billiards and ping pong rooms, a party room, an art studio, bike storage, and 24/7 concierge service for your convenience. With George Brown College just steps away, and a wealth of shops, restaurants, and entertainment at your doorstep, everything you need is within minutes. Whether you're seeking scenic waterfront walks, lively downtown hotspots, or top-tier building amenities, Lighthouse West offers the ultimate urban lifestyle. (id:59911)
RE/MAX Ultimate Realty Inc.
40 Rochefort Drive
Toronto, Ontario
Stunning, Spacious, Sun-Filled Home in Prestigious Don Mills & Eglinton Neighborhood! Excellent layout w $150k upgrades! New interlock in the front and backyard; New engineered flooring throughout, Fully renovated kitchen & washroom. New Porch and Patio door. Furnace (2021), AC (2023), Attic Insulation (2021). W/O Deck To Garden. Prime location! Walk to TTC, Eglinton LRT (Upcoming Line 5 Open Soon). Short commute to downtown. Steps to Don Valley trails, Parks, Library, Sports Fields. Top-rated schools: School Bus To Top Primary Schools (Rippleton, Gifted: Denlow); Walk to Marc Garneau Secondary School (TOPS). Close To Costco/401, and more! (id:59911)
Master's Trust Realty Inc.
399 Queen Street S Unit# 201
Kitchener, Ontario
Welcome home to beautiful and quiet Barra on Queen which is just steps to the historical Victoria Park. Nestled amongst the trees Barra makes it possible to enjoy convenience and modern living in the thriving Innovation District of Kitchener. This spacious 2 bedroom 2 full bath corner unit is full of upgrades and comes along with 1 garage parking space. Enjoy bright open concept living and kitchen area with abundant windows, eat at island, quartz counter-tops, stainless steel appliances and modern back splash. The kitchen living room space is large enough for a dining room table or desk area as well as tv area - offering versatility to meet your needs. Over 1000 square feet carpet free, it has generously sized rooms, large closets, and in-suite laundry (with storage space) - pair that with a big balcony, great building amenities and a phenomenal location and it makes this condo a pleasure to live in. Only blocks from downtown Kitchener and the LRT, this conveniently located building residents will enjoy calm, serene surroundings without sacrificing the ultimate in urban living. Walk to GoodLife Fitness, Google, Iron Horse Trail, The Boat House, The Kitchener Market and many eateries and cafe's. Enjoy summer festivals that you can walk to such as Ribfest and the KW Multicultural Festival, Cruising on King, Yoga in the Park to mention just a few! This unit is currently vacated but photos offer a view of it virtually staged. The unit is available Sept 1st onward. (id:59911)
RE/MAX Twin City Realty Inc.
181 King Street S Unit# 1610
Waterloo, Ontario
Suite 1610 at CIRCA 1877 offers an exceptional opportunity to own a refined one-bedroom, one-bathroom residence in the heart of Uptown Waterloo. Located on the 16th floor, this thoughtfully designed suite includes underground parking and features a rare 180 sq. ft. terrace-style balcony with panoramic views of the city skyline—ideal for quiet mornings or evening entertaining. Inside, the open-concept living space is finished with modern wide-plank flooring and anchored by a sophisticated kitchen complete with sleek white cabinetry, quartz countertops, built-in appliances, and stylish tile accents. The bedroom provides a serene and comfortable retreat, while in-suite laundry enhances everyday convenience. Residents of CIRCA 1877 enjoy access to first-class amenities including a rooftop saltwater pool, communal BBQ areas, fire tables, a state-of-the-art fitness studio, co-working spaces, and a resident lounge. Positioned in the desirable Bauer District, the building is steps from vibrant dining, boutique shopping, the ION LRT, Waterloo Park, and both local universities. (id:59911)
Condo Culture
86 White Birch Way
Wasaga Beach, Ontario
Owner Occupied Viewings by Appointment Only. Please Do Not Enter the Property Without an Appointment. Located on a quiet street in Bay Colony Estates, this 1,545 sq. ft. side-split sits on a generous double lot and offers plenty of potential for the right buyer. The home requires general updates which will allow you to make it your own. Dining room with sliding doors to backyard that is partially fenced. Upper level features two bedrooms and a 4-piece bathroom. The main level includes a large primary bedroom with a 2-piece ensuite and walkout access to the backyard or can be used as another recreation room due to size. Circular driveway provides ample parking and there's a double car garage for additional storage or workspace. With some work, this property could be a great investment or future home. (id:59911)
RE/MAX By The Bay Brokerage
66 Calverley Street
Orillia, Ontario
Beautifully upgraded home with 3 bedrooms, 2 full baths and attached double garage with storage and inside entry. Primary and second bedroom with walk in closets. Recent updates include fully fenced back yard, Large private patio, roof shingles, garden shed, soundproofed lower level ceiling, Oak steps, some windows including the large front window, and stunning custom kitchen featuring large island, many upgraded pull out storage features, floor to ceiling pantry storage, newer appliances including gas range and cork flooring. the main level living/dining and bedrooms are all hardwood flooring. The lower level features a huge family room with gas fireplace with custom built in storage, a third bright bedroom and 3pc bath, as well as the utility/laundry room and an office (partly finished) outside is a large garden area, fruit trees, and extensive landscaping making it a magical and private place to be summer through fall. fantastic part of Orillia with too many updates to mention, must be seen. (id:59911)
Sotheby's International Realty Canada
1053 Bay Street
Port Rowan, Ontario
Welcome to 1053 Bay Street – A Modern Lakeside Retreat in Port Rowan Nestled in the charming lakeside community of Port Rowan, this beautifully built semi-detached bungalow offers a seamless blend of comfort and style. Boasting over 2300 sq ft of living space, this home features 2+1 bedrooms and 3 full bathrooms, making it perfect for families, downsizers, or those seeking in-law suite potential. The exterior showcases modern stone and vinyl siding, an oversized driveway with parking for four vehicles, and a cozy covered front porch—ideal for enjoying your morning coffee. Step inside to a bright, open-concept layout highlighted by 9-foot ceilings, neutral tones, and a feature fireplace that anchors the main living area. The sleek kitchen includes stainless steel appliances, crown moulding, and plenty of workspace for home chefs. The primary bedroom is a true retreat with a large walk-in closet, an extra storage closet, and a stylish 4-piece ensuite complete with a double vanity. At the front of the home, you'll find a versatile second bedroom or home office, another modern 4-piece bath, convenient main floor laundry, and interior garage access. Downstairs, the fully finished basement continues the home's elegant palette and adds fantastic functional space. Enjoy a large rec room with egress windows and a rough-in for a wet bar or kitchenette, a spacious third bedroom, and a full bath—ideal for guests or potential in-law accommodations. Outside, the fully fenced backyard includes a beautiful, covered deck—perfect for relaxing and entertaining through the warmer months. Located just minutes from Lake Erie, Long Point, and all the natural beauty the area has to offer, this home is a must-see! Don’t miss your chance to own a piece of Port Rowan paradise. (id:59911)
RE/MAX Escarpment Realty Inc.
Exit Realty Strategies
607 - 4789 Yonge Street
Toronto, Ontario
Modern fully furnished office space at the Hullmark Centre, right at Yonge & Sheppard for lease! - In the heart of North York's most busy and popular area! Open-concept Corner unit with incredible views! 1159sf space includes 3 private offices plus an open area and Kitchenette. Modern 12 foot ceiling with built-out floor plan suitable for multiple use. Public washrooms on every floor. Grand lobby with 24 hours concierge and security. Plenty of underground public parking. Direct underground access to 2 line Subway stations, connected to Whole Food Supermarket and Rexall Pharmacy on ground floor. Quick Drive To Highways 401/DVP/404. Ready to move in and don't miss this great opportunity! (id:59911)
Century 21 Heritage Group Ltd.
416 - 5055 Greenlane Road
Lincoln, Ontario
Discover this stunning 1-bedroom plus den condo in the charming town of Beamsville, Ontario, nestled in the heart of the scenic Niagara Region. With contemporary finishes and an open-concept design, this condo offers a perfect blend of modern comfort and style. The versatile den provides ample space for a home office or additional storage, making it adaptable to your needs. Whether you're a professional, retiree, or someone who appreciates a peaceful yet vibrant community, this property has something for everyone. Conveniently located within walking distance of a grocery store, this condo offers everyday ease and accessibility. A nearby park and trail provide a perfect spot for outdoor relaxation or recreation. Additionally, with quick access to the QEW, commuting is a breeze, and weekend getaways are just a short drive away. Enjoy being close to Niagaras famous wineries, local attractions, and a wide range of entertainment options. This is the perfect place to experience a modern lifestyle while being surrounded by nature, dining, and entertainment, all within reach. (id:59911)
Right At Home Realty
62 Pine Street
Belleville, Ontario
Great starter home in this 778 sq. ft. vinyl-sided bungalow, perfectly situated on a good size corner lot. This cozy home features an eat-in kitchen, a dining room, living room, two bedrooms and a four-piece bathroom, complete with an adjoining laundry room. Upgraded windows and doors, bathroom fixtures, and ceiling fans. Durable steel roof, poured concrete foundation and a double asphalt driveway. The home is equipped with 100 amp breaker electrical service and baseboard heating with natural gas available. (id:59911)
Direct Realty Ltd.
58 Margaret Street
Hamilton, Ontario
Imagine stepping into a home where every detail has been carefully considered. It's a meticulously renovated 3+1 bedroom sanctuary. Located in a prime Hamilton location, this turnkey property offers the perfect blend of comfort, style, and investment potential. Completely transformed in '22, this home boasts a comprehensive renovation showcasing superior craftsmanship and quality materials. You'll be captivated by the luxurious vinyl flooring flowing seamlessly throughout the entire space. Energy efficiency with Eco Choice triple-glazed windows. Comfort is guaranteed year-round with a recently installed Lennox furnace, automatic humidifier & A/C system, in March '22 and backed by a 10-year parts warranty. The heart of the home, the kitchen, has been modernized with sleek design and features a convenient water filter faucet system. Two fully renovated bathrooms offer a spa-like experience, complete with contemporary fixtures and finishes. Enjoy the ambiance created by LED pot lights in every room, complemented by above grade new plumbing and ESA-certified wiring. While all new doors, baseboards, and trim add the finishing touches to this carpet-free haven. The walk-out basement is ideal for an in-law suite or multi-generational living. A rear two-car driveway provides convenient parking. The fully fenced yard offers privacy and security for your family and pets. Just minutes from trendy & vibrant Locke Street, Westdale Village. Its proximity to McMaster University & Hospital, Columbia College and the highly-regarded Westdale High School makes it perfect for families and students alike. Commuting is a breeze with easy access to the 403, future Hamilton LRT, and both West Harbour GO and Hamilton downtown train stations, while transit and a GO bus stop are literally steps away. Its prime location and desirable features make it incredibly easy to rent to students, offering a lucrative income opportunity. Don't miss this chance to own a meticulously renovated property! (id:59911)
RE/MAX Escarpment Realty Inc.
2 Reverie Way
Kitchener, Ontario
Brand New Energy Star® Certified Stacked Townhome Near Sunrise Shopping Centre – Now Leasing for Spring & Summer Move-In! Take advantage of exclusive discounts on Rogers TV and Internet services — including your first 3 months of Rogers internet free! This beautifully designed two-level end unit offers 2 bedrooms, 2.5 bathrooms, and upscale finishes throughout. As an end unit, you’ll enjoy added privacy, extra windows, and an abundance of natural light. The modern kitchen showcases quartz countertops, subway tile backsplash, and brand new full-size stainless steel appliances. The oversized kitchen island provides ample storage, expansive counter space, and breakfast bar seating — perfect for prepping meals or entertaining guests while you cook! Premium hard surface flooring flows through the main areas, with plush carpeted stairs adding a touch of comfort and warmth. The primary bedroom features a walk-in closet and a sleek ensuite with a glass-enclosed walk-in shower, while the second full bathroom includes a deep soaker tub for ultimate relaxation. Enjoy full-sized in-suite laundry, energy-efficient LED lighting, and an individually controlled thermostat for year-round comfort. Step outside to enjoy two private outdoor spaces — a balcony off the living room and a paved terrace off the primary bedroom. The community offers a newly built park with a playground, swings, and a basketball court, plus access to lush green space with scenic trails perfect for hiking, biking, or walking your dog. Discover Sunrise Shopping Centre — featuring everything from big-box retailers like Walmart, Home Depot, and Canadian Tire to popular favourites like Winners, Old Navy, and Starbucks. It’s your one-stop destination for shopping, dining, and everyday convenience. With quick access to Highways 7 and 401, commuting across Waterloo Region is fast and easy. Utilities are paid by the tenant. One assigned parking space is included; no additional parking available. Book your tour today! (id:59911)
Trilliumwest Real Estate Brokerage
596 Benninger Drive
Kitchener, Ontario
Brand New Energy Star® Certified Stacked Townhome Near Sunrise Shopping Centre – Now Leasing for Spring & Summer Move-In! Take advantage of exclusive discounts on Rogers TV and Internet services — including your first 3 months of Rogers internet free! This beautifully designed two-level end unit offers 2 bedrooms, 2.5 bathrooms, and upscale finishes throughout. As an end unit, you’ll enjoy added privacy, extra windows, and an abundance of natural light. The modern kitchen showcases quartz countertops, subway tile backsplash, and brand new full-size stainless steel appliances. The oversized kitchen island provides ample storage, expansive counter space, and breakfast bar seating — perfect for prepping meals or entertaining guests while you cook! Premium hard surface flooring flows through the main areas, with plush carpeted stairs adding a touch of comfort and warmth. The primary bedroom features a walk-in closet and a sleek ensuite with a glass-enclosed walk-in shower, while the second full bathroom includes a deep soaker tub for ultimate relaxation. Enjoy full-sized in-suite laundry, energy-efficient LED lighting, and an individually controlled thermostat for year-round comfort. Step outside to enjoy two private outdoor spaces — a balcony off the living room and a paved terrace off the primary bedroom. The community offers a newly built park with a playground, swings, and a basketball court, plus access to lush green space with scenic trails perfect for hiking, biking, or walking your dog. Discover Sunrise Shopping Centre — featuring everything from big-box retailers like Walmart, Home Depot, and Canadian Tire to popular favourites like Winners, Old Navy, and Starbucks. It’s your one-stop destination for shopping, dining, and everyday convenience. With quick access to Highways 7 and 401, commuting across Waterloo Region is fast and easy. Utilities are paid by the tenant. One assigned parking space is included; no additional parking available. Book your tour today! (id:59911)
Trilliumwest Real Estate Brokerage
254 Quickfall Drive
Waterloo, Ontario
Escape to Cottage Living Every Day! Why limit relaxation to weekends? This family home brings the cottage experience to your daily life with a thoughtfully designed layout and an incredible backyard oasis. Step into an updated kitchen featuring granite countertops, seamlessly opening to the great room and dinette area—perfect for family gatherings. Two walkouts lead to the backyard: one from the dinette and another from a versatile home gym (which could also serve as an additional bedroom with its own private 3-piece ensuite bath). Upstairs, you'll find three spacious bedrooms and a beautifully updated bathroom with a walk-in glass shower. The basement is a dream retreat, offering a cozy recreation room (man cave) complete with a dry bar, a 2-piece bathroom, and plenty of storage. The real magic happens outdoors—a backyard oasis designed for relaxation and entertainment. Dive into the inground pool (38 x 18 ft. with extra shallow area), soak in the hot tub, or gather around the propane fire pit under the stars. With a shed, garden area, and ample space to host family and friends, this home is the ultimate blend of comfort and fun. Don't miss your chance to own this exceptional property where every day feels like a getaway! (id:59911)
RE/MAX Twin City Realty Inc.
330 Phillip Street Unit# N608
Waterloo, Ontario
ATTENTION Investors & Parents! Excellent opportunity to own a premium unit in the luxurious ICON 330 building, which is the most desirable student living in Waterloo close to the University of Waterloo, Wilfred Laurier, and Conestoga College Waterloo campus. VACANT 6th Floor unit ensures you get full current market value rent, while allowing the flexibility for your own student to move in if necessary. The convenience of the 6th floor means you get use of all the elevator's, can walk through the building to either tower, balcony, and still have a great window view of the city. ONE BED + DEN UNIT with High End Finishes are sure to impress!!! The functional layout creates a feeling of openness making the space feel much more useful. The state-of-the-art condo amenities include: Fitness Centre, Basketball Court, FREE WIFI Study Area, Rooftop Patio, Movie Theatre, Yoga Studio, Sauna, Media Room/Movie Theatre, 24/7 Monitored Security, Cafe & Business Lounge with Fireplace. The unit itself has top quality finishes including Stainless Steel kitchen appliances, Laminate Floors, In-Suite Washer & Dryer and floor to ceiling Windows. Rental parking spaces are sometimes available through the property management company. This unit comes fully Furnished including Beds, Bedside Tables, Desks & Chairs, 42 Wall-mounted TV’s, Sofa, Bar Stools and Coffee Table. Once again this desirable and trendy unit is walking distance to University of Waterloo, Wilfrid Laurier University, Public Transit, Light Rail Transit, Waterloo University Plaza and T&T Supermarket. (id:59911)
Red And White Realty Inc.
240 Elliot Avenue W
Centre Wellington, Ontario
Brand New 4 Bedroom house located in a newer subdivision on the west end of Fergus. Family room with gas fireplace, eat in upgraded kitchen with island and breakfast area, 20 pot lights. Upgraded oak stairs. Hardwood floor throughout main floor except kitchen/breakfast area. tough-in for future electric vehicle charging station. Tons of upgrades approx. $45,147. 2nd floor Laundry. The master bedroom includes a 4-piece Ensuite bath and a walk-in closet. Additional highlights are garage access, and abundant natural light from large windows and sliding doors, creating a bright and airy atmosphere. Conveniently located just 2 minutes from a shopping center with Walmart, Fresco, Home hardware, and various restaurants, and only minutes from downtowns Fergus with its picturesque riverfront dining and boutique shops, this home is ideal for a family seeking both comfort and convenience. (id:59911)
Homelife/miracle Realty Ltd
2454 Mississauga Road
Mississauga, Ontario
Step into unparalleled luxury with this exquisite 6+1 bedroom, 6+2 bath custom-built executive home on prestigious Mississauga Road! Spanning approximately 6,000 sqft of lavish living space and a sprawling 3,000 sqft lower level, this residence embodies elegance and grandeur. Highlights include soaring 10 ft ceilings, rich hardwood flooring, and expansive principal rooms ideal for entertaining. The chefs dream kitchen showcases Ceasarstone countertops, a smokey backsplash, and high-end appliances. The upper level features a rare 6 bedrooms, including a sumptuous master suite with a spa-like bath. The lower level is an entertainers paradise, complete with a sleek wet bar, sophisticated theatre room, and two walkouts leading to a beautifully landscaped backyard. Situated in an exclusive, sought-after location, this home is a true masterpiece, offering a blend of opulence and modern comfort. Situated in an exclusive and prestigious Sheridan community close to Erin Mills Town Centre, UTM, Erindale Park, Credit Valley Hospital and Mississauga Golf and Country Club. It has convenient access to schools, transit, and Highway 403. (id:59911)
RE/MAX Realty Services Inc.
1502 - 56 Annie Craig Drive
Toronto, Ontario
Lago Waterfront Building, View Of Lake, Modern Unit With 2 Bedroom, 9 Foot Ceilings, Very Bright And Large Windows In All Rooms + Blinds, Walk Out To Balcony From Bedroom, 1 Parking Spot, Steps To Ttc. Express Bus To Downtown Core, Parks & Restaurant. (id:59911)
Royal LePage Real Estate Services Ltd.
1379 Shevchenko Boulevard
Oakville, Ontario
Exceptional & Upscale New Build Freehold Townhouse in Prime Location in Northwest, Oakville Location! This stunning 4-bedroom + office & den, 4 Upgraded -bathrooms home with high ceiling! Offers a rare combination of luxury, space, and scenic views facing a large pond and park, and just steps from Oakville Trafalgar Memorial Hospital. Enjoy an open-concept layout with soaring ceilings, real hardwood flooring throughout, and a highly upgraded kitchen featuring quartz countertops, a large center island, and modern finishes. A spacious primary bedroom is conveniently located on the main floor with a full ensuite bathroom ideal for multi-generational living. Work from home in the private office with serene pond views, and enjoy peaceful trails along 16 Mile Creek just minutes away. Close to Highways 403/407, top-ranked schools, shopping, public transit, and more! (id:59911)
RE/MAX Success Realty
2107 - 59 Annie Craig Drive
Toronto, Ontario
A Beautiful Open Concept, One Bedroom, Corner Unit, with clear Southwest Views of Lake Ontario in The Ocean Club Condo. Enjoy Waterfront Living in this Bright, Spacious, Modern Design, Open Concept with Floor to Ceiling Windows throughout. One of the Best Floor Plans in the Building. Quartz Countertops, Built-in Appliances, Engineered Flooring. Steps to Parks, Trails, Bike Paths, Yacht Club, Beaches, Transit, 10 minutes to Downtown Toronto, 15 minutes to Pearson Airport. 5 star Amenities including; 24/7 Concierge, Indoor Salt Water Pool, Gym/Exercise Room, Steam Room, Roof Top Terrace w/Garden/BBQ, Party Room, Pet Spa & more. (id:59911)
RE/MAX Realty Services Inc.
Main - 1010 Caledonia Road
Toronto, Ontario
Bright and Spacious Main Floor Unit at 1010 Caledonia Road! This Thoughtfully Updated 2+1 Bedroom Home Features a Functional Layout With an Abundance of Natural Light, Generously Sized Bedrooms, and a Versatile Den That Can Easily Be Used as a Third Bedroom or Home Office. The Updated Kitchen Opens Into the Dining and Living Areas, Creating a Comfortable Space for Relaxing or Entertaining. Shared (Non-Coin) Laundry Is Available for Your Convenience. This Well-Maintained Home Is Truly Move-In Ready and Ideally Located Close to Transit, Shopping, Schools, and More, Offering a Fantastic Opportunity to Enjoy Both Comfort and Convenience in a Central Toronto Location. Great Find for Anyone Looking for Comfort, Convenience, and a Move-In-Ready Home. Book Your Showing Today and Take the First Step Toward Making This Your New Home. (id:59911)
Royal LePage Real Estate Services Ltd.
40 Calmist Crescent
Brampton, Ontario
This beautifully maintained detached brick home offers 3 bedrooms +1 bedroom with finished Basement with side entrance. The perfect blend of elegance, comfort, and outdoor enjoyment. Conveniently located in Fletcher's West, close to various local amenities and schools, it is ideal for family living or as an investment opportunity. Boasting large windows that flood the interior with natural light, this lovely home features an upgraded kitchen with a stylish backsplash, pot lights, stainless steel appliances, open-concept breakfast area walkout to deck enhances the home's inviting atmosphere. Upstairs, you'll find three well-sized bedrooms, all with custom made closet and hardwood flooring. The finished basement provides additional living space, perfect for a home office, cozy retreat, or recreation area, featuring ceramic flooring throughout with newly bathroom. Enjoy outdoor living in the fully fenced backyard. Key updates include a new roof, A/C and furnace, providing comfort and long-term peace of mind. Don't miss this fantastic opportunity to own a stylish, functional home in a prime location. Ravine lot (id:59911)
Homelife/miracle Realty Ltd
43 - 43 Ashton Crescent
Brampton, Ontario
Stunning 2 storey home plus walkout basement to fully fenced backyard oasis. End unit condo townhouse, showcasing pride of ownership. Enjoy the tastefully decorated neutral interiors, complemented by hardwood flooring on the main level and stainless steel appliances in the spacious sun drenched kitchen. The versatile office/family room in the basement, offers a walkout to a secluded backyard, backing onto a serene greenbelt and welcoming a delightful variety of birds creating a haven for birdwatching enthusiasts. As part of their amenities, enjoy cooling off in the summer months in the outdoor pool. Water heater from Reliance replaced April (2024).Electric Panel, Replaced fuses to breaker on April (2024), Furnace replaced march (2022),Windows replaced (2020), Dishwasher replaced (2018). (id:59911)
Exit Realty Hare (Peel)
1409 - 4699 Glen Erin Drive
Mississauga, Ontario
***Must See*** A gorgeous 2 bed + den, 2 bath CORNER UNIT in the heart of Mississauga. Just across from Erin Mills Town Mall! Specious & very bright. 9 ceilings. Laminate floors throughout. Spacious living and dining area. Open balcony with unobstructed views of the city. Modern kitchen with upgraded kitchen island, stainless steel appliances, stone counters, backspash, centre island and breakfast bar. Master bedroom with W/I closet, 4 pcs ensuite & Walk-out to balcony. Well-sized second bedroom with large closet & large window. Den perfect for home office. Close schools, parks, public transit, restaurants & all local amenities. Great amenities including party room, library, rooftop deck & Garden with BBQs. 1 Underground parking spot included! (id:59911)
RE/MAX Aboutowne Realty Corp.
53 - 35 Applewood Lane
Toronto, Ontario
Introducing 35 Applewood Lane, Unit 53 in the heart of Etobicoke a modern townhome perfectly positioned in an exceptional location with direct access off Hwy 427, ensuring an effortless commute. This expansive 1,590-square-foot townhouse is thoughtfully designed across three levels of amazing living space, featuring a 208-square-foot rooftop terrace ideal for relaxation or entertaining, along with an unfinished basement that could add valuable additional space. The master suite offers a luxurious retreat with two spacious walk-in closets, a well appointed four-piece bathroom, and a private balcony. Additional accommodations include two generously sized bedrooms on the second floor with an accompanying four-piece bathroom, while a three-piece bathroom is conveniently roughed-in in the basement. The property has stainless steel appliances refrigerator, stove, built-in dishwasher, and built-in microwave and an in-unit washer and dryer. For added ease, one dedicated heated underground parking space is provided. Ideally situated, this townhome is in close proximity to reputable schools, the popular Cloverdale and Sherway Gardens malls, and is only minutes from downtown and the airport, making it an excellent choice for both families and professionals. The entire townhouse has been freshly painted and the carpets have been professionally cleaned. Do not miss your opportunity to own in this vibrant community! (id:59911)
Royal LePage Terrequity Realty
321 - 21 Park Street E
Mississauga, Ontario
Experience modern living in the prestigious Port Credit community with this beautifully designed 2-bedroom, 2-bathroom condo at TANU Condos. Featuring a spacious open-concept layout, 9-foot smooth ceilings, and wide plank laminate flooring, this freshly painted unit in neutral alabaster feels bright, fresh, and inviting. The south-facing balcony overlooks the backyard and courtyard, with natural light filling the space through floor-to-ceiling windows. The primary bedroom includes custom California Closets and a private ensuite, while the second bedroom has a full closet and direct balcony access, providing seamless indoor-outdoor flow. Ideally located steps from the Lake Ontario shoreline, waterfront trails, boutique shops, and top-rated restaurants, this condo also offers easy access to Port Credit Arena, Port Credit Library, and Memorial Park, which hosts city events year-round. The Port Credit GO Station is a short walk away for effortless access to downtown Toronto and surrounding cities. You will appreciate quick access to the QEW via Stavebank, bypassing Hurontario construction, with Highway 403 also nearby. Residents enjoy premium amenities, including a 24-hour concierge, a state-of-the-art fitness center, a yoga studio, a games room, a co-working space, and an outdoor terrace with BBQ stations, fire pits, and lounge seating. A pet spa adds extra convenience. Move-in ready and located in one of Mississauga's most sought-after neighbourhoods, this stunning condo is waiting for you! (id:59911)
Sam Mcdadi Real Estate Inc.



