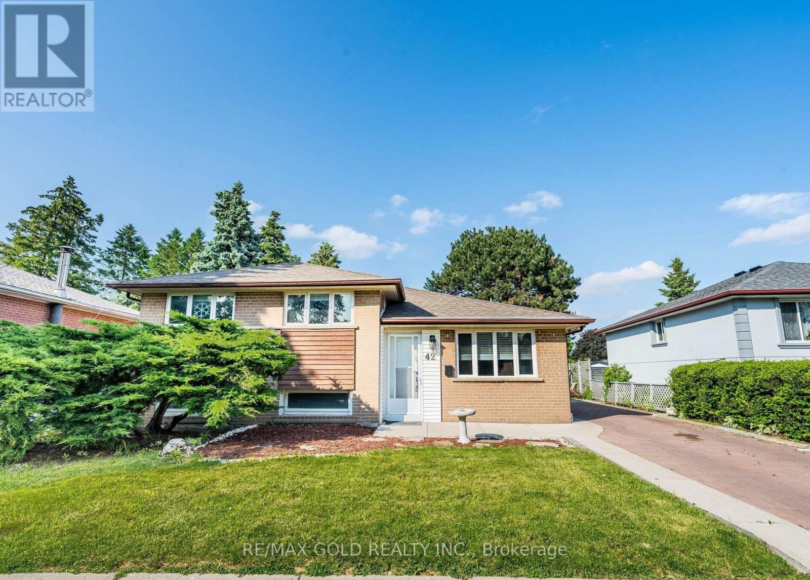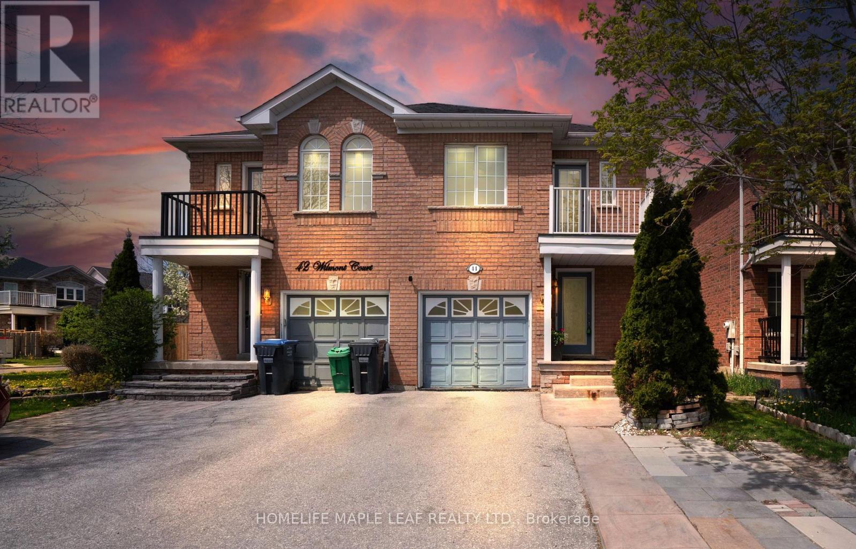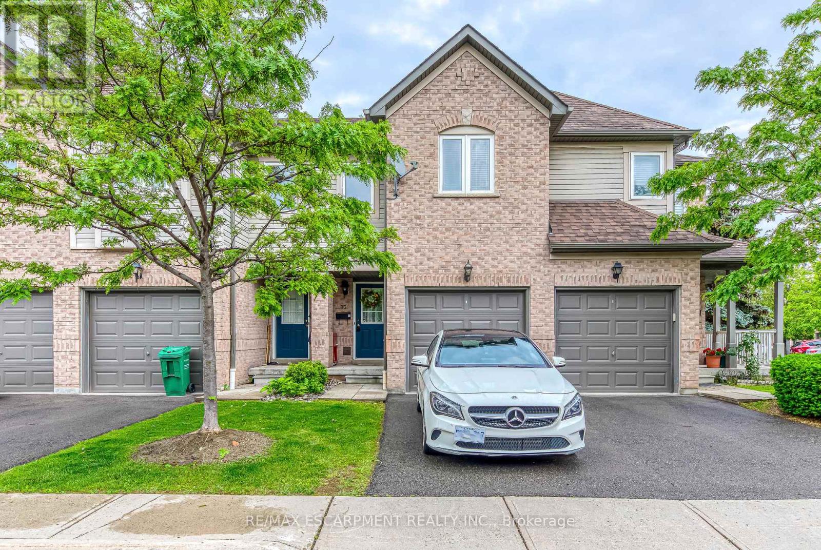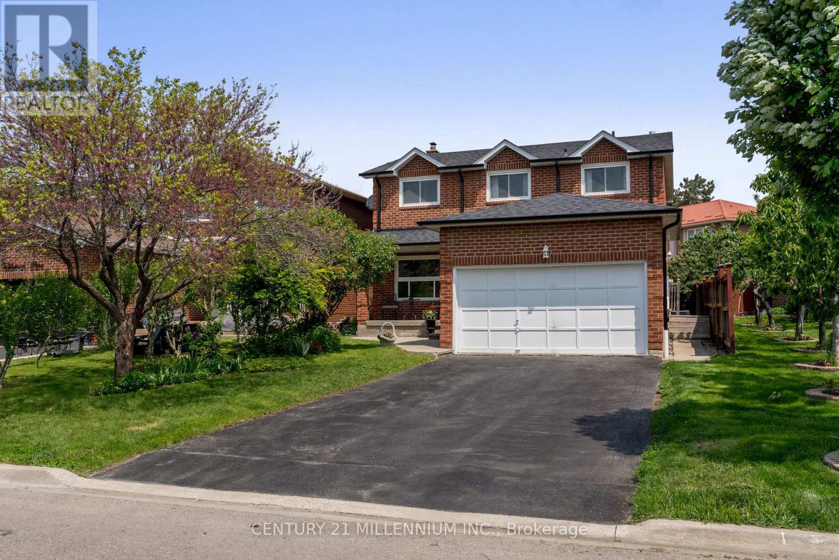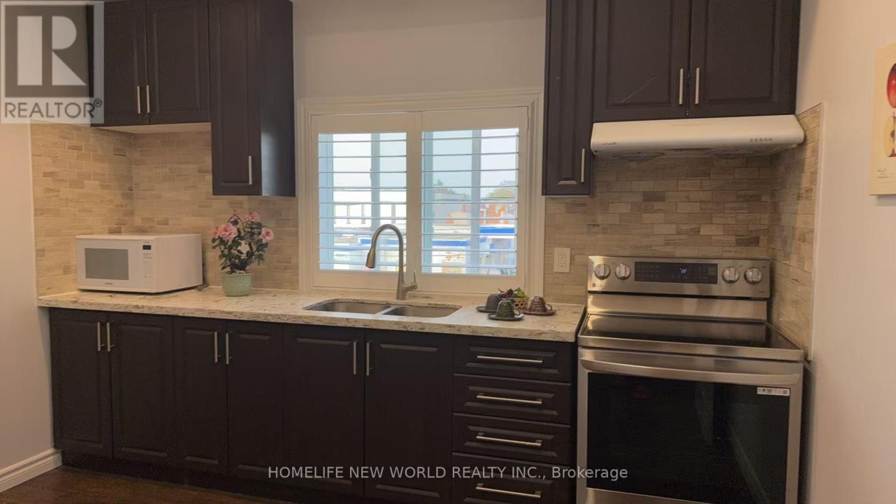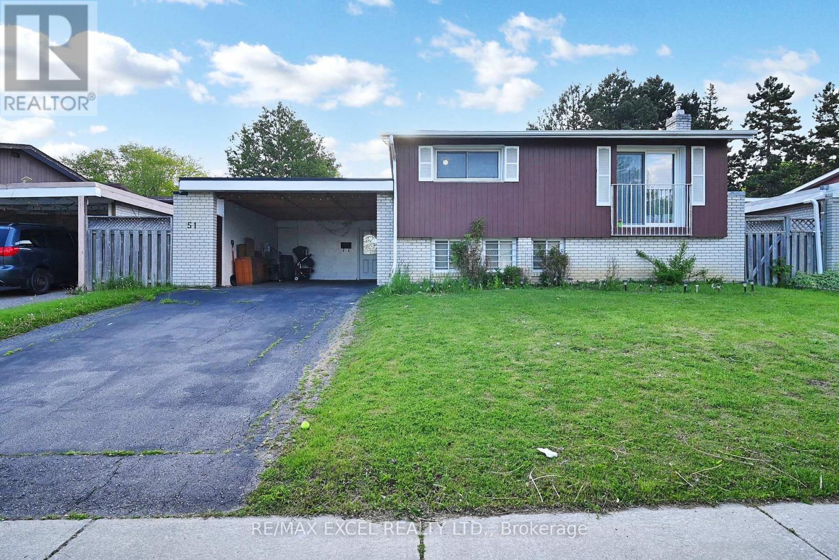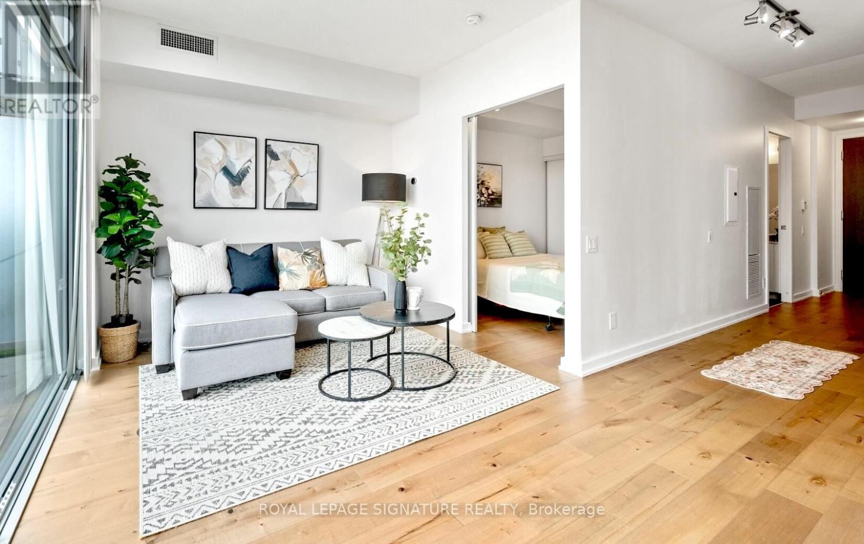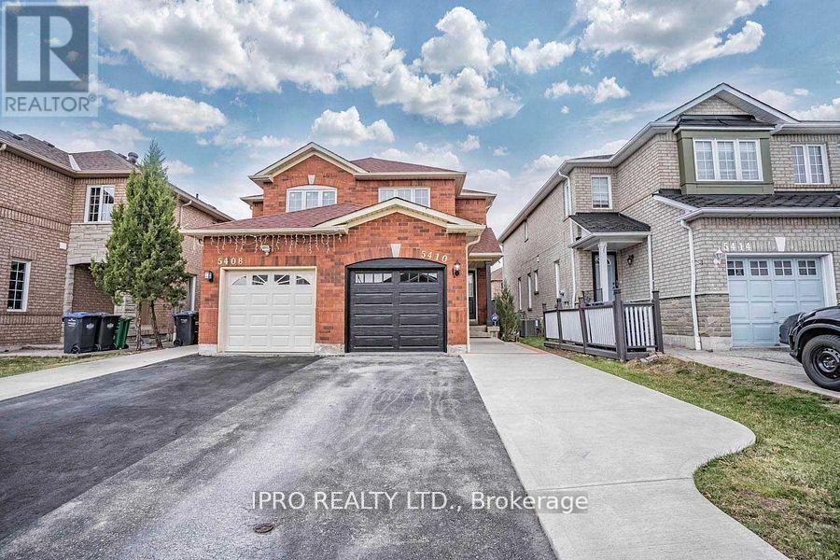42 Gretna Drive
Brampton, Ontario
Beautiful Detached 3-Bedroom Bungalow in Prime Central Brampton Location! Welcome to this charming and well-maintained detached bungalow, nestled in the heart of Central Brampton. This bright and spacious home features 3 generous-sized bedrooms, a functional layout, and a large lot with plenty of outdoor space perfect for families or future expansion. Located just minutes from Brampton Downtown, Brampton Innovation District GO station, major, public transit, and top-rated schools. Enjoy the convenience of nearby shopping at major grocery stores, proximity to Sheridan College and university campuses, as well as parks, libraries, and the Chris Gibson Recreation Centre. Whether you are a first-time homebuyer, investor, or downsizing, this home offers the perfect blend of location, lifestyle, and potential. Don't miss out on this incredible opportunity to own a detached home in a thriving and family-friendly neighborhood! (id:59911)
RE/MAX Gold Realty Inc.
44 Wilmont Court
Brampton, Ontario
Superlative Value! Excellent Affordable Starter! A Lovely Neat & Clean 3-Br, 3-Baths Semi-Detached In Great Location With A Huge Drive Way Which Easily Accommodate 4 Cars! Main Floor Features An Open-Concept Functional Layout, Gleaming Hardwood, Ceramic Floors In Kitchen. Spacious And Bright Master Bedroom, Private 4-Pc En Suite. Beautiful Stamped Concrete Porch & Large Deck In The Backyard Perfect For Entertaining. Great Proximity To Shopping, Schools, Parks And Just 4 Minute Drive To Mount Pleasant Go Station . Roof Was Replaced In 2020 . Basement is Spacious And Ready For You To Make It Yours. (id:59911)
Homelife Maple Leaf Realty Ltd.
7 David Street
Brampton, Ontario
OFFERS WELCOME ANYTIME! PRICED TO SELL! Perfect for first-time home buyers and investors, this rare detached gem in the heart of Downtown Brampton features a finished basement with a separate entrance, offering excellent rental or in-law suite potential * The home boasts an enclosed front porch, formal living and dining rooms, a brand new renovated kitchen, and an updated main bathroom with a skylight * Enjoy hardwood floors throughout, two-car parking, and a prime location just minutes from Downtown GO Station, public transit, major highways, schools, parks, and shopping * A move-in-ready home with exceptional value and income potential in a highly desirable neighbourhood! (id:59911)
Exp Realty
85 - 4600 Kimbermount Avenue
Mississauga, Ontario
Welcome to this beautiful 3-bedroom, 3-bathroom townhouse nestled in the heart of Erin Mills! Featuring a bright and functional layout with spacious principal rooms, this home offers comfortable family living in one of Mississaugas most sought-after neighbourhoods. The open-concept main floor boasts a modern kitchen, a cozy living and dining area, and a walk-out to a private patio perfect for relaxing or entertaining. Upstairs, youll find three generously sized bedrooms, including a primary suite with a 4-piece ensuite and ample closet space. Located just minutes on foot from Erin Mills Town Centre, top-rated schools, parks, restaurants, grocery stores, and public transit. Easy access to Hwy 403, Credit Valley Hospital, and more.The perfect blend of convenience, comfort, and community living! (id:59911)
RE/MAX Escarpment Realty Inc.
248 Wales Crescent
Oakville, Ontario
Great Value on the Street and in the area, recent complete renovation (2023), luxury features include quartz kitchen counters, gourmet kitchen with marbled range hood and center island for three stools and 6 deep drawers and plenty of cupboard space, 3 luxury full baths, quality engineered hardwood throughout, 5 expansive new thermal windows at living dining kitchen combined area provide abundance of natural light, fireplace in living room, ceiling height has been raised to 9.5 feet allowing more natural light, almost all parts of the house are naturally lit, premium sprawling corner property with rolling hills and private newly fenced in private yard, Double driveway and garage can accommodate 5 cars, Excellent value in West Bronte (id:59911)
Royal LePage Real Estate Services Ltd.
17 Whitehaven Drive
Brampton, Ontario
Welcome to this spacious, all brick, detached home situated close to schools, parks, shopping, transit, place of worship and easy access to Highway 410. Brand new luxury vinyl plank flooring, Quartz countertops & backsplash, new high-efficiency toilets and fixtures and refaced kitchen cabinets were all completed on the main and second floors in 2025. The finished basement has a separate entrance to an unregistered in-law suite that has a large bedroom, 4-piece bath, comfortable living room and its own kitchen, egress windows and high ceiling. If youre thinking of rental income from this space, potential rent could be $1600-$1700/month (based on similar neighborhood rentals) A long double driveway with parking for 4 cars, interlock walkway and welcoming porch adds to the curb appeal of this property that has perennial trees that bloom beautifully in the spring. Come take a walk through and feel right at home! Recent updates: roof reshingled + new eaves and gutters (2023), A/C (2020). Owned tankless water heater (2020). Clothes washer (2023). (id:59911)
Century 21 Millennium Inc.
341 Acacia Court
Oakville, Ontario
Welcome to this stunning 4-bedroom, 5-bath executive home nestled on a rare 0.59-acre lot in Oakville's prestigious Eastlake community. Located on a quiet cul-de-sac with no rear neighbours, this all-brick home features a tiled roof, mature landscaping, and exceptional curb appeal.Inside, you are greeted by a sun-filled living room with floor-to-ceiling windows and a gas fireplace, a formal dining room perfect for entertaining, and a spacious cream-toned chefs kitchen with granite counters, a large centre island, and abundant cabinetry. The family room with its own fireplace, along with the bright breakfast area, opens onto a resort-style backyard.Step outside to your own private oasis featuring a pool, hot tub, pond, pergola, and a beautifully landscaped golf practice area with putting green and sand traps, perfect for relaxing or hosting family and friends.The main level also includes a dedicated office, powder room, and a laundry/mudroom with garage and side-door access.Upstairs, the luxurious primary suite offers a seating area with fireplace, a custom walk-in closet, and a spa-like 6-piece ensuite. Three additional bedrooms are generously sized and include either private or Jack & Jill bath access.A finished basement adds a large recreation room, 3-piece bath, and ample storage.Located within top-ranked school zones (EJ James & Oakville Trafalgar), and just minutes from GO Transit, highways, and all major amenities.Don't miss this rare opportunity to own a private resort-style home in one of Oakville's most sought-after communities.Book your showing today! (id:59911)
RE/MAX Imperial Realty Inc.
728 Burloak Drive W
Burlington, Ontario
Heres your chance to be your own boss and own a successfully operating Freshii franchise in a high-traffic Burlington plaza! This location has been running strong since 2017 and is ideally situated across from a major business park and surrounded by growing residential communities providing consistent footfall. With monthly sales averaging $22,000 to $25,000 and a low all-inclusive rent of just $5,570 (covering TMI, HST, signage, and garbage disposal), this is a fantastic opportunity for both first-time buyers and commercial investors. The business runs completely without owner involvement, and theres a long lease in place. Even better theres no royalty for the first six months, followed by just 6% royalty and 2% marketing, and zero transfer fees to the new buyer. Included in the sale are a work table, Tork dispensers, and a Vitamix blender. Whether youre leaving the 95 grind or expanding your portfolio, this Freshii is ready to deliver! (id:59911)
Save Max Real Estate Inc.
303 - 2466 St Clair Avenue W
Toronto, Ontario
One Bedroom on Third floor with own Bathroom and Kitchen For Lease, Share Laundry. Price Including Utilities And Internet. Convenient Location, Close To Transit, Shop, Bank, Restaurant, Supermarket (id:59911)
Homelife New World Realty Inc.
51 Kendleton Avenue
Toronto, Ontario
Beautiful With A Luxurious Charm of Its Cathedral Ceiling!! Well Maintained 3 Bedroom Detached Home in Quiet Neighborhood, With A Spacious Driveway, Very Accessible to The Mall, Supermarket, Library And Restaurants. Perfect for First Time Home Buyers and Investors!! (id:59911)
RE/MAX Excel Realty Ltd.
1813 - 105 The Queensway
Toronto, Ontario
Urban Living with Nature at Your Doorstep! Welcome to this bright and beautiful one bedroom condo, offering breathtaking panoramic views of Lake Ontario and High Park. Freshly painted and updated with premium engineered hardwood floors, new baseboards, and even brand-new drywall, this suite feels like a brand-new unit! The open-concept layout features floor-to ceiling windows, soaring 9-ft ceilings, and a modern kitchen with quartz countertops, sleek appliances, and ample storage. Step onto your private 64 sqft balcony to enjoy your morning coffee or evening sunsets. Located in the sought-after NXT Condos with top-tier amenities: both indoor and outdoor pools, tennis courts, dog park, gym, party room, movie theatre, BBQS, guest suites, concierge, and visitor parking. Perfect for young professionals, first-time buyers, down-sizers, or investors, this unbeatable location is just steps from the Lakefront, Trails, High Park, TTC, and Top-rated schools all in one of Toronto's most desirable waterfront communities. Check out the Virtual 3D Tour for a quick peak! (id:59911)
Royal LePage Signature Realty
5410 Sweetgrass Gate
Mississauga, Ontario
Location: Beautiful and Upgraded Semi-detached House in a Prime Heartland Neighborhood with Open Concept Finished basement. Separate Living Room on the Main level and Family in the basement. Upgrades Includes Renovated Kitchen with Quarts Counter Top, Stainless Steel Appliances, updated Kitchen Cabinetry, No Carpets, Freshly Painted, Harwood Stair, Deep Lot, Five Parking Spots, Extended Driveway and Many More. Minutes To Heartland Town Center, Square One, Schools, Braeben Golf Course, Restaurants and Highway 401 &403. Wont Last for long!! (id:59911)
Ipro Realty Ltd.
