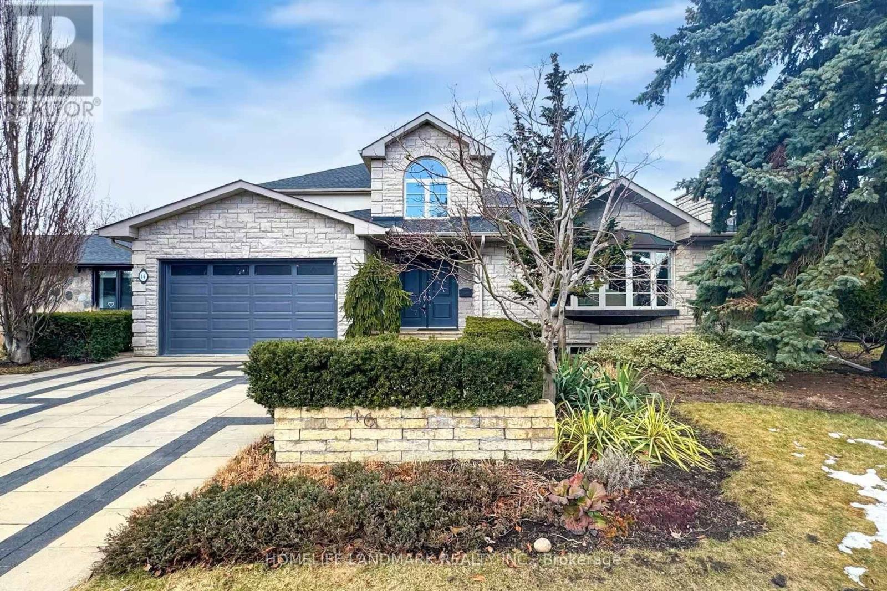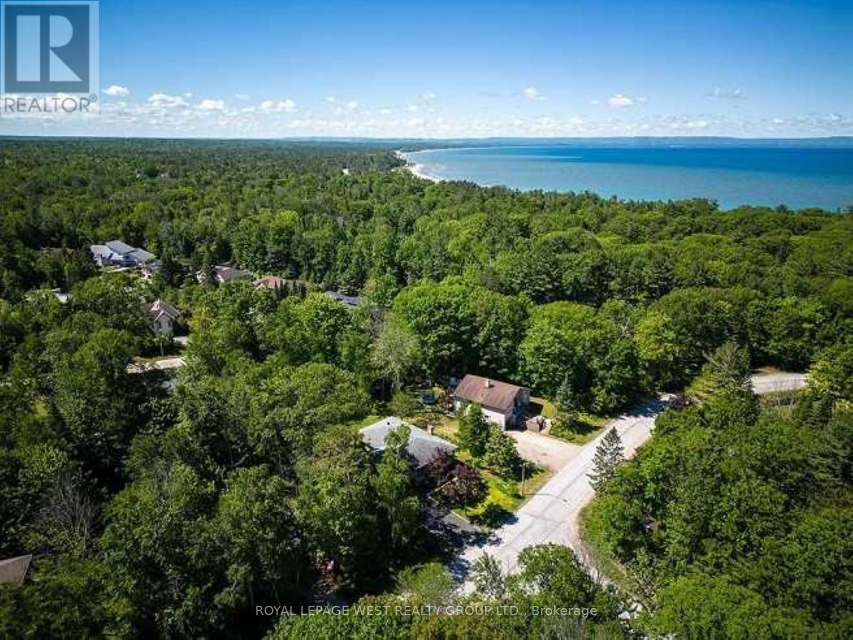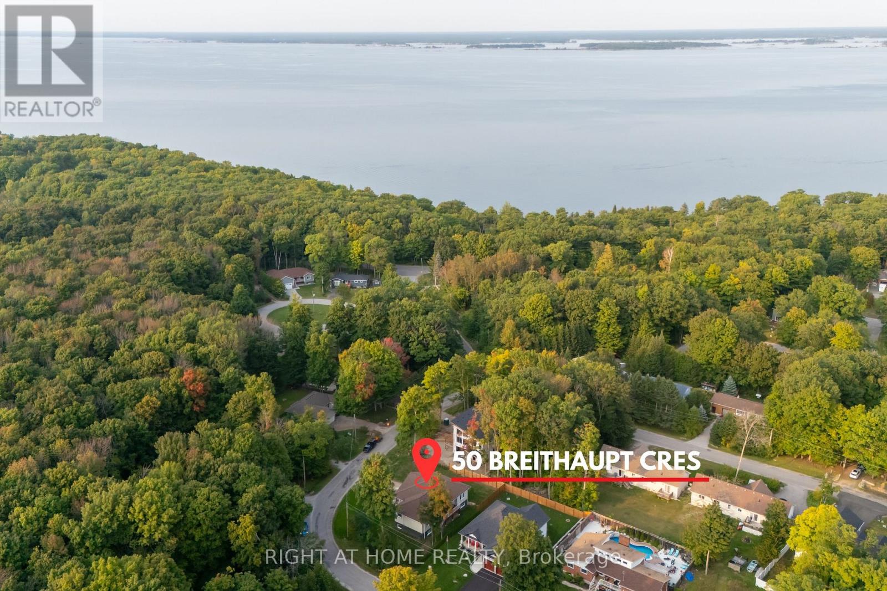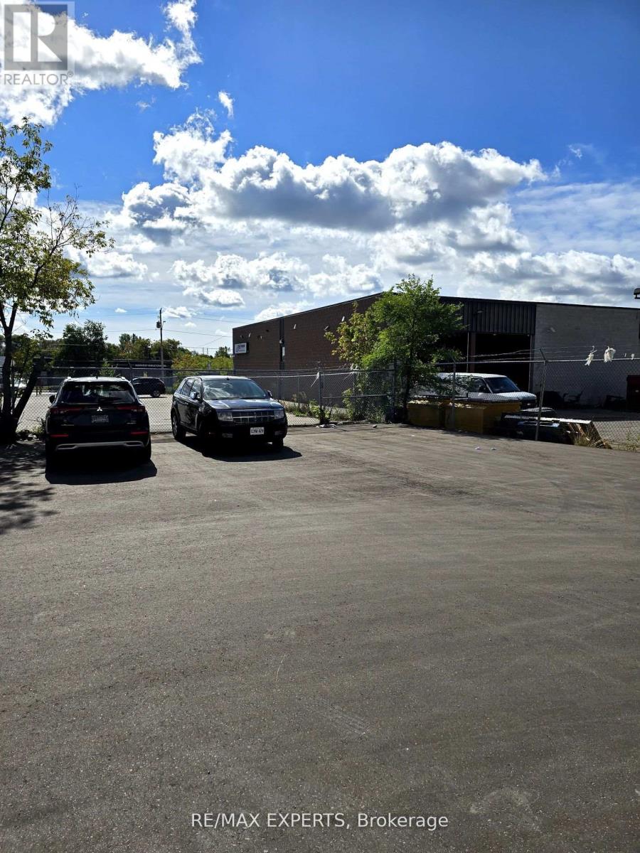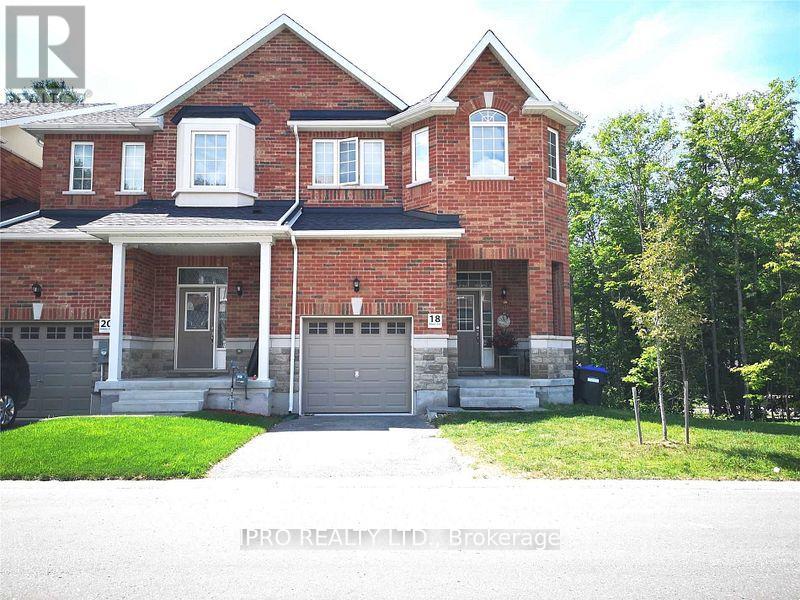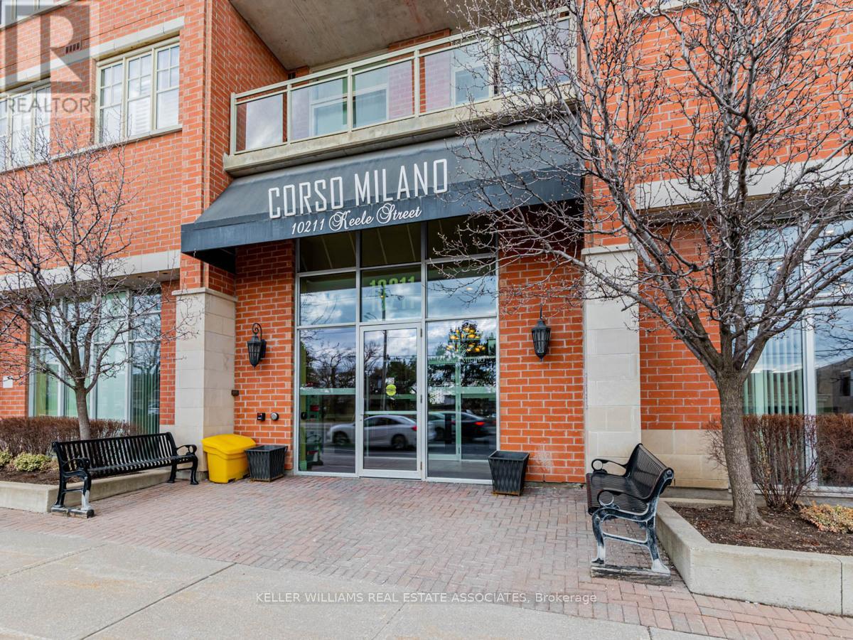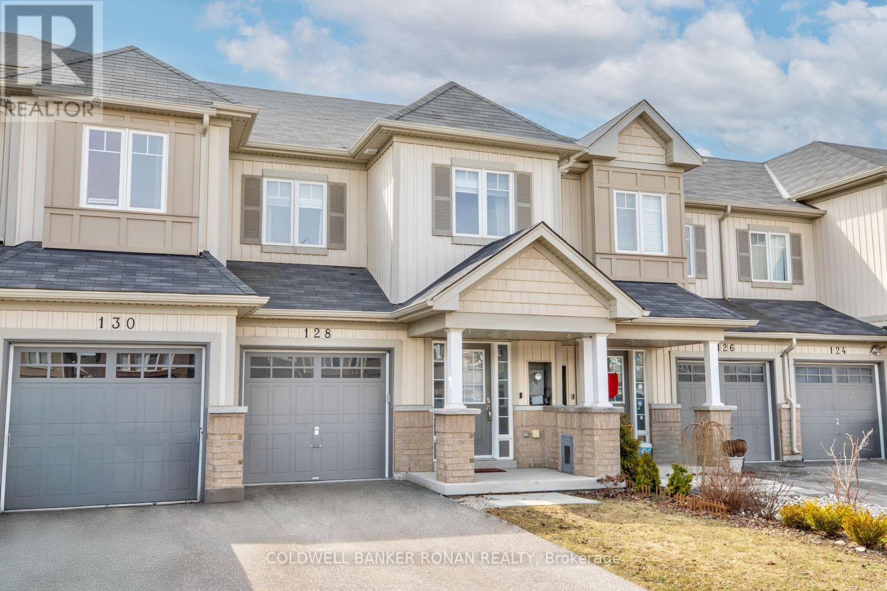54 Woodward Avenue
Brampton, Ontario
ATTENTION INVESTORS & HOME BUYERS! Unlock the potential of this charming brick bungalow in a prime Brampton location. With a separate entrance, this home offers the opportunity for an up-and-down rental configuration, making it a fantastic income-generating investment or a perfect setup for multi-generational living.Step inside 54 Woodward Avenue and discover a well-maintained, move-in-ready home on a generous, private lot in a quiet, family-friendly neighbourhood. The main floor features three spacious bedrooms, one bathroom, a bright and airy living room, and a cozy eat-in kitchen ideal for everyday living.The fully finished basement expands your possibilities with a large recreation room, a cold cellar, and plush carpeting throughout. Whether you're looking for extra living space, a home office, or a rental opportunity, this basement delivers.Outside, the property boasts two driveways: one accommodating three vehicles, the other fitting one car plus a one-car garage with a garage door opener. An enclosed porch adds extra functionality, and the expansive backyard, complete with a shed, provides plenty of space for outdoor enjoyment. Additional highlights include an owned hot water tank and water softener, an updated air conditioning unit (2020), and 100-amp copper electrical.Ideally located within walking distance to elementary and high schools, GO Transit, parks, shopping, and major highways, this home offers charm, space, and an unbeatable location (id:54662)
Keller Williams Real Estate Associates
170 Tiller Trail
Brampton, Ontario
Step into 170 Tiller Trail, a recently upgraded 3-bed, 2-bath semi-detached family home located in Fletcher's Creek Village! Upon entering, the double door entry welcomes you to the main floor featuring an expansive living room that doubles as a dining room for entertainment with surround sound, an eat-in kitchen with upgraded custom wood cabinet doors, stainless steel appliances, a breakfast bar and separate eating area with a walk-out to the meticulously maintained backyard. Upstairs, the primary bedroom has ample storage with his-and-hers closets and two additional large-sized bedrooms with upgraded closet doors. Bonus!! The 4pc bathroom has been renovated with custom wood cabinetry and features a separate shower and soaking tub to relax after a long day. In the basement, entertainment awaits with the expansive recreation room to be used as a multifunctional space as a media room, home office or guest room with a rough-in for a bathroom and a dropped ceiling. Outside, the backyard is a dream to host family BBQ's with the gas BBQ hook-up, a backyard shed for storage and aluminum gazebo with curtains for privacy. Surrounded by greenery, this home is beautifully framed with a mulberry bush arch and two climbing rose bushes that bloom every year. The gardening area by the patio is perfect for those with a green thumb. Other upgrades include an extended driveway for 3 cars, custom patterned concrete front entrance and a custom patterned concrete walkway to the backyard and patio with a retaining wall and sunken interlock terrace space. Conveniently located near Mount Pleasant GO Station (8 min drive), Homestead Public School, Golden Gate Plaza, Fletcher's Meadow Plaza, numerous parks, public transit and so much more! ***EXTRAS: Furnace, Air Conditioner, Roof, new thermostat with Smart features and app (2021-2024).*** (id:54662)
Sutton Group-Admiral Realty Inc.
16 Totteridge Road
Toronto, Ontario
Welcome To This Elegant 4+ 3 Bedroom, 6-Bathroom Detached Home Located On A Quiet Cul-De-Sac In Highly Sought-After, Prestigious Princess-Rosethorn Neighborhood, One Of Toronto's Most Luxurious And Desired Communities. This Beautifully Designed Residence Features Spacious Interiors, High-End Finishes, And A Functional Layout, Perfect For Families And Entertainers Alike. The Grand, Welcoming Foyer With A 16-Ft Ceiling Boasts A Bright And Sun-Filled Skylight. LED Lights Throughout The House. The Gourmet Chef's Kitchen Is Equipped With Top-Of-The-Line SS Appliances, A Large Custom-Shaped Center Island, And A Huge Breakfast Area With Built-In Cabinets, Offering A Seating Area That Overlooks The Beautiful Backyard Oasis.The Elegant Living/Family Rm And Dining Room Are Complemented By Hardwood Fls, Crown Molding, And Large Windows That Fill The Space With Natural Light. There Is A Fireplace In The Living/Family Room. The Luxurious Main-Floor Primary Suite Walks Out To The Backyard Offers A Spa-Like Ensuite And A Huge Walk-In Closet With Built-In Cabinets. On The Second Level, You'll Find The Owner's Suite, A Private Retreat, Along With Two Additional Junior Suites, Each Designed For Comfort And Style. The Fully Finished Bsment With A Walk-Up, Separated Entrance Provides Additional Living Space, Featuring A Living Room, Recreation Area, Kitchen, 2 Bedrooms:Ideal For Self-Entertainment Or Potential Rental Income. The Entire House Was Fully Upgraded & Renovated 2022 includes:All Bathrooms, Flooring, Painting, Swimming Pool, Walk-In Closets 2021: Water Heater, Furnace, Thermal Insulation. Front and Backyard Premium Landscaping And Stonework. Big Heated Pool W/Bar, Covered Patio, And Lush Greenery Perfect For Summer Gatherings. Situated Near St. George's Golf & Country Club, Top-Rated Schools, Parks, Shopping, Dining, And Major Highways, This Home Offers Both Luxury And Convenience. A Rare Opportunity To Own A Magnificent Property In One Of Toronto's Finest Neighbourhoods! (id:54662)
Homelife Landmark Realty Inc.
601 - 3650 Kaneff Crescent
Mississauga, Ontario
Welcome to this stunning 3 + 1 bedroom condo that's truly move-in ready! Located in the heart of highly sought-after Downtown Mississauga, this spotless, spacious, and bright unit boasts wall-to-wall windows that flood the space with natural light. The open-concept living and dining areas are perfect for entertaining, with dual access to the kitchen ensuring seamless flow. The kitchen is a chefs delight, featuring ample cabinetry, granite countertops, and a stylish backsplash. The primary bedroom offers a walk-in closet and a 3-piece en-suite bath. The versatile Den can be easily transformed into a home office! The condo also includes the convenience of in-suite laundry and 2 owned underground parking spots. Recent upgrades include New Kitchen cabinets, paint and tile flooring (2024), Stainless Steel Kitchen Appliances (2024), washer/dryer (2024) and modern light fixtures (2024). This is more than just a condo- its a lifestyle. Don't miss this opportunity. (id:54662)
Century 21 Best Sellers Ltd.
2 Vaudeville Drive
Toronto, Ontario
Welcome to 2 Vaudeville Drive. Spanning over 3200sqft above grade + 920sqft of unfinished basement, this beautifully designed 4-bedroom, 4-bathroom home nestled in the desirable Alderwood neighbourhood in Etobicoke. Offering a perfect blend of luxury and functionality, this home features premium finishes and an exceptional layout, ideal for modern living. Upon entry, you're greeted by a spacious foyer with a wooden staircase, frosted glass doors, and porcelain-tiled floors. Large windows flood the space with natural light, creating a bright and welcoming atmosphere. The dining room features engineered hardwood floors, pot lights, and a pendant light, with a French door leading to a walk-out balcony overlooking the front yard, perfect for morning coffee or evening relaxation. The servery offers shaker-style cabinetry, a quartz countertop, a built-in wine rack, and a dual-cooling mini fridge. The chef-inspired kitchen is equipped with high-end KitchenAid appliances, including a gas cooktop, convection oven, and hood fan. The open-concept living room features oversized windows, a tray ceiling, pot lights, and a built-in entertainment console, with a walkout leading to the deck. Upstairs, the primary bedroom offers a walk-out Juliet balcony, a walk-in closet, and a luxurious ensuite with a soaker tub and a glass shower. The lower level features a family room with a walkout to the backyard and additional storage space. Conveniently located in Alderwood, this home is close to transit, parks, schools, and all the amenities you need, offering both comfort and accessibility. (id:54662)
RE/MAX Escarpment Realty Inc.
91 Hanton Crescent
Caledon, Ontario
REMARKS FOR CLIENTS: This beautifully renovated townhome in the heart of Bolton offers modern living in a prime location, just steps from grocery stores, gyms, schools, parks, libraries, hiking trails, pharmacies, medical offices, banks, and restaurants. This spacious kitchen is both stylish and functional, featuring ample storage, gold finishes, stainless steel appliances, quartz countertops and backsplash, valance lighting, a double sink, and pullout waste bins. This home includes thoughtful upgrades such as porcelain tiles in the foyer and bathrooms, English Manor engineered hardwood, a refinished staircase with modern iron railing, Kohler toilets, Pfister faucets, 6-inch baseboards, and pot lights throughout. Security is a priority with four HD cameras offering multiple monitoring options. Recent updates include new windows with zebra blinds (2022), a rear sliding door with built-in blinds (2022), a new front door (2023), and a front porch with black and grey flagstone (2023), new Awnings (2025). The backyard is fully fenced and designed for easy outdoor living, with walkout access from both the garage and kitchen, a natural gas connection for a BBQ, interlock stone patio, a large aluminum gazebo, and a cozy fire pit on the lawn.This home is a perfect blend of comfort, convenience, and modern updates, ready to welcome its next owners. (id:54662)
Homelife Superstars Real Estate Limited
1505 - 65 Watergarden Drive
Mississauga, Ontario
Move In Today! Freshly Painted!! Stunning 1 Bedroom Suite With Unobstructed West Views!!! Offering Premium Neutral Plank Laminated Floors, Open Concept Living/Dining Area With Walk-Out To Balcony. A Modern Kitchen With Designer Kitchen Cabinetry, Ceramic Backsplash, Under Cabinet Lighting & Stainless-Steel Built-In App. Spacious Primary Bedroom With A Large Mirrored Closet! 1 Parking & 1 Locker Included! (id:54662)
RE/MAX Realty Services Inc.
308 - 1410 Dupont Road E
Toronto, Ontario
Unique Unit in the Fuse. Close to TTC, minutes to Bloor Subway line and UP/Go train. 12 Ft ceilings with Full windows the length of the unit. Convenient to access Food Basics and Shopppers Drug Mart. Many food spots in the area. Locker on the same floor. One parking spot. Balcony opens onto outdoor park/garden on the same floor. **EXTRAS** All ELF's, Blinds and Fridge/Stove/Dishwasher/ Washer/Dryer and Built in Microwave. (id:54662)
Royal LePage Terrequity Realty
13 Sunward Drive
Wasaga Beach, Ontario
Owner Built and well maintained Raised Bungalow In Sunward Estates! 5-Minute Walk To The Sandy Beaches Of Wasaga Beach. An Excellent Full-Time, Part Time or investment property! Enjoy Morning Coffee On The Covered Front Porch. Center Hall Opens To Living Space With Gas Fireplace, Large Kitchen/Dining, 3 Bedrooms & 4 Pc Bath. Lower Level With Walkout Has 2 Bedrooms, Bathroom, Kitchen, Living & Eating Area. Entrance From Side Door & Walkout To Backyard. Quite neighbourhood minutes away from shopping, Restaurants and marina. Large 2 car garage with ample storage. A MUST SEE! (id:54662)
Royal LePage West Realty Group Ltd.
19 Engel Crescent
Barrie, Ontario
Beautiful & Spacious 3-Bedroom Home with Finished Basement & Workshop! This well-maintained 3-bedroom, 3-bathroom home offers over 3,000 sq. ft. of comfortable living space, perfect for families and entertainers alike. The main floor boasts a large family room with a cozy fireplace, a spacious living and dining area, and a generously sized kitchen with ample counter space. Equipped with both a separate garage entrance and a side door entrance offers practical and convenient access points for residents and guests. This provides an easy transition from the car to the living spaces, ideal for unloading groceries or getting out of the rain. The finished basement is a true retreat, featuring over 9-foot ceiling, a hot tub, a motorized screen with a projector for movie nights with couches, and a dedicated workshop for hobbyists or DIY enthusiasts. Outside, the property includes a 2-car garage and is conveniently located just minutes from Highway 400 and shopping, offering easy access to all amenities. This home is move-in ready and waiting for you! (id:54662)
Royal LePage Real Estate Services Ltd.
Basement - 53 Ennerdale Street
Barrie, Ontario
NEVER LIVED IN AND FULL OF MODERN TOUCHES - THIS ONES READY FOR YOU! Be the first to live in this stunning, brand-new 1-bedroom, 1-bathroom lower level unit located in a newly established neighbourhood, just minutes from shopping, dining, schools, Gateway Casinos Innisfil, Highway 400, National Pines Golf Club, and a wide range of amenities on Mapleview Drive. This bright and modern space features contemporary finishes, pot lights, and easy-care flooring. Enjoy cooking in the kitchen complete with white cabinetry, black hardware, a large centre island, dual sink, and an open layout that flows into the inviting living area. The spa-like bathroom offers a glass-enclosed shower, LED-lit mirror, black fixtures, and a sleek vanity. A private separate side entrance enhances both privacy and convenience, while the separate laundry room with private access adds everyday ease. Ideal for a professional or couple, this unit includes 1 driveway parking space. Tenant to provide post-dated cheques and key deposit; window coverings to be installed by tenant. Ready for immediate possession - your next #HomeToStay is waiting! (id:54662)
RE/MAX Hallmark Peggy Hill Group Realty
353 Line 11 S
Oro-Medonte, Ontario
Rare opportunity to own a profitable convenience with bldg, lcbo agency store, excellent location close to hwy 11, one hour driving distance to GTA, two bedroom apt included beside of and 2 bedroom, no competition, great potential, Nice Neighbours. Huge Sales Volume Of LCBO and BEER store and Convenience store. Sales $2.14M yearly plus Extra income( Lotto, Canada post,Atm,Bottle depot) 2Bedroom apartment right beside of LCBO and Beer Store plus at least 6 car parking lot and another 2 Bedroom upstairs inside of store. Seller just finished renovation beside of apartment. new floor , new stairs. Ice fishing, snowshoeing, and snow saucers. proximity to ski hills and beaches. Outdoor fires, and scenic sunsets. Kayaking, canoeing, paddle boarding. Canada Post Business Also Here. boots and hearts concert (80,000 peoples festival) All your friends consert. 1 minute drive to lakeshore walking distance to hiking paths and the park. there are potentially increase the sales if open the vape store. friendly community local customers plus family visitors, snow mobile riders, fishing peoples. also located in the middle of two cities, each has to drive 15 minutes. huge parking lot for at least 10 cars at the same time, customers easily stops in 4 directions. the backyard is big for potential use. No competition. Great Potential ! (id:54662)
Homelife Frontier Realty Inc.
Basement - 34 Betterridge Trail
Barrie, Ontario
MODERN COMFORT & STYLE IN SOUTH BARRIE - BRAND NEW LOWER LEVEL UNIT FOR LEASE! Be the first to call this never-lived-in 1-bedroom, 1-bathroom lower-level unit, located in a new South Barrie development just minutes from Gateway Casinos Innisfil, Highway 400, National Pines Golf Club, and a quick drive to all the amenities on Mapleview Drive! This bright and modern space features a private side entrance, one driveway parking spot, and sleek finishes throughout. The kitchen impresses with white cabinetry, stainless steel appliances, a bold navy island, tile flooring, and a stylish black backsplash, while pot lights in the kitchen and living area create a warm, inviting atmosphere. Enjoy the convenience of a separate laundry room with private access and a beautifully designed bathroom complete with a backlit LED mirror, modern vanity, glass-enclosed shower, and built-in shower niche. Well-suited for a professional, with post-dated cheques and a key deposit required by the owner. This #HomeToStay checks all the boxes for style, comfort, and convenience! (id:54662)
RE/MAX Hallmark Peggy Hill Group Realty
23 Valleyview Drive
Oro-Medonte, Ontario
MODERNIZED RAISED BUNGALOW ON OVER HALF AN ACRE OF TRANQUIL COUNTRY LIVING! Tucked away on a quiet cul-de-sac in a peaceful country setting, this bungalow is everything youve been looking for - an inviting mix of privacy, comfort, and convenience. Just moments from Hwy 400, Mount St. Louis Moonstone, and Moonstone E.S, this home gives you the space to unwind, with quick access to everything you need. Set on over half an acre and surrounded by mature trees, the expansive property offers the freedom to enjoy your own retreat, complete with a raised vegetable garden, garden shed, and a fire pit, perfect for cozy nights under the stars. Two driveways and a heated garage make parking a breeze. The interior offers over 2,100 finished sq ft with sun-filled living spaces throughout. The open-concept living and dining room, featuring a wood fireplace with a stone surround and two patio door walkouts, is ideal for entertaining. The kitchen is ready for you to create your culinary masterpieces, with quartz countertops, Maytag stainless steel appliances, a subway tile backsplash, modern hardware, an additional walkout, and a breakfast nook. The main floor also features a spacious primary bedroom and a 3-piece bath. Head downstairs to the finished walkout basement, where youll find a huge rec room with an electric fireplace, two generous-sized bedrooms, a modernized laundry room, plenty of storage, and a 4-piece bath. Renovations and updates include newly updated electrical outlets and light fixtures, renovated baths, fresh carpet on the stairs, updated laundry room, upgraded R60 insulation, newer eavestroughs and downspouts, painted exterior window sills, freshly painted stucco, updated electric fireplace and mantle, newly painted interior, updated patio doors, newer water softener, updated garage electrical for the hot tub, and newer hot tub components and cover. With Bell Fibe Internet available, you get the perfect mix of modern living and country peace, all in one place! (id:54662)
RE/MAX Hallmark Peggy Hill Group Realty
A7 - 175 Edgehill Drive
Barrie, Ontario
Discover comfortable living in this charming 2-bedroom, 1-bathroom condo nestled in Barrie's Letitia Heights neighbourhood. This 800 sq ft apartment offers a practical layout, featuring a cozy living area, functional kitchen, and two well-proportioned bedrooms. The unit includes essential appliances such as a refrigerator, and stove, catering to your daily needs. Residents benefit from on-site laundry facilities, a parking space included, and a private balcony, which is perfect for enjoying your morning coffee, BBQing, or unwinding after a long day.The monthly maintenance fee includes Internet, Cable TV, Water, Parking, and Building Insurance, ensuring added convenience and value.This condo is part of a community that balances comfort and convenience. The Letitia Heights neighbourhood offers a variety of amenities, including parks, schools, and shopping options, making it an ideal location for families, professionals, and retirees alike. This condo presents an excellent opportunity for those seeking a comfortable and convenient lifestyle in Barrie. (id:54662)
Century 21 B.j. Roth Realty Ltd.
50 Breithaupt Crescent
Tiny, Ontario
Stunning New Home where every season brings its own enchanting beauty, offering a year-round symphony of colours and experiences. Nestled on a private corner lot, this custom-built luxury raised bungalow offers an unparalleled living experience. With 188 ft of frontage this nest offers lots of privacy and just a short walk to stunning beaches and short drive to Awenda Provincial Park, will turn your living in to adventures and beautiful lifestyle. This home is surrounded by matures trees. Inside, you'll find 3 spacious bedrooms with 9 ft ceilings and a stunning living room featuring 10 ft ceilings that seamlessly connects to a chefs kitchen, complete with a central island and quartz countertops, where you can personalize your own backsplash. The thoughtful design includes direct access to a beautiful deck from both the primary bedroom and living room, perfect for enjoying the serene surroundings. Built with Insulated Concrete Form (ICF) technology, this home ensures exceptional energy efficiency and durability, while the cement board siding adds to its longevity. With ample parking for 10vehicles, including 2 in the garage, and a stunning setting surrounded by mature trees, this property is a perfect blend of luxury and nature that gives you a modern cottage living experience. (id:54662)
Right At Home Realty
8 - 11 Hart Drive
Barrie, Ontario
Available for the 1st time in 17 years. This Corner Unit with a convenient 3655 sq.ft space has Dunlop St partial front exposure yet very maneuverable and operating space rear space ideal for food manufacturing and larger trades businesses with indoor parking capability. Large Drive in Door, Ample 15 ft ceiling height and 3 phase electrical power. (id:54662)
RE/MAX Experts
2197 Whitecliffe Way
Oakville, Ontario
*RAVINE LOT & BACKYARD OASIS! Finished top to bottom & freshly painted - Welcome to 2197 Whitecliffe Way. This quiet street is located steps away from top ranked schools, transit, new hospital, trails, golf, parks & major highways. It offers a premium lot 48.06' x 153.35' feet backing onto a ravine-Cottage feel in the city! Full double car garage & the driveway can accommodate 4 cars. Completely landscaped, Pattern & aggregate concrete front to backyard. Stunning inground salt water pool is surrounded by a large concrete deck, fully fenced & large storage under the deck with concrete floor to store patio furniture/pool supplies. Enjoy your favourite beverage poolside looking onto a serene ravine setting! This is a very well cared for home with a great floor plan-won't disappoint. MAIN FLOOR: 9 foot ceilings, den, walk-in closet, combined living/dining, huge 2-storey family room with massive windows/gas fireplace, powder room, large laundry/mud room (accessed from the garage) with upper cabinets and double closet. The nicely appointed eat-in kitchen features high uppers, full depth pantry & fridge, 45 corner cuts, crown, valance-under lighting, porcelain backsplash, whirlpool stainless steel appliances, breakfast bar, quartz counters & undermount sink, eat-in breakfast area with walkout to a large deck. LOWER LEVEL: Is professionally finished with lookout to the backyard with 3 x-large windows, gym area, multiple sitting/viewing areas, 3-pc bath, 2nd kitchen, tiled cold room & furnace/storage room. ADDITIONAL FEATURES: 200 amp service, lots of pot lights, upgraded light fixtures, upgraded faucets with shut off valves, casement windows throughout, quartz counters in 2 pc bath & primary ensuite - with undermount sinks & new faucets, central air cond., central vac + attachments + kick plate at kitchen sink, shutters with rounds throughout with blinds in basement. This home is turn key & buyers can move right in! (id:54662)
Right At Home Realty
18 Farwell Avenue
Wasaga Beach, Ontario
Presenting a rare opportunity to own the largest corner townhouse on the street! Spacious 2,300 sq.ft. end-unit townhouse with double lot offers a blend of comfort, style, and functionality, ideal for both family living and entertaining. Featuring three generously sized bedrooms, four well-appointed bathrooms, and an additional legal one-bedroom basement apartment, this property provides exceptional value and versatility. Situated in a highly sought-after, family-friendly neighbourhood in Wasaga Beach, this home is just moments away from grocery stores, restaurants, and the renowned beach, offering the perfect balance of convenience and leisure. Long term Tenants, willing to stay!!! (id:54662)
Ipro Realty Ltd.
221 - 10211 Keele Street
Vaughan, Ontario
Welcome to this stunning 2-bedroom, 2-bathroom condo in the exclusive Corso Milano boutique building. The spacious open-concept layout seamlessly connects the living, dining, and kitchen areas, offering both style and functionality. There's plenty of room for a full dining table, while the living room comfortably accommodates ample seating with a walkout to the balcony. The full-size kitchen features granite countertops, a peninsula island with stool seating, and abundant prep space and storage. The oversized primary bedroom boasts a private ensuite, a generous walk-in closet, and large windows that flood the room with natural sunlight. This suite also includes 9-foot smooth ceilings, two parking spots, and a locker for added convenience. Residents enjoy access to premium amenities, including an exercise room, party room, billiards/games room, and a beautifully landscaped backyard with a gazebo, all in a building known for its warm, friendly and welcoming community. Just steps away, the Maple Community Centre offers a skating rink, full fitness centre, indoor track, gymnasium, swimming pool, and bowling alley - and that's just the beginning! With the Maple GO station minutes away and easy access to shopping, dining, and top-rated schools, this location truly has it all. Come see for yourself! (id:54662)
Keller Williams Real Estate Associates
128 Knight Street
New Tecumseth, Ontario
Beautiful townhome recently updated and finished top to bottom with 100K in stunning high end upgrades. Just a few of the many upgrades include quartz kitchen counters, including island with stylish double sink, new backsplash, SS appliances, generous amount of pot lights, upgraded light fixtures throughout, electric fireplace, hardwood staircase with modern iron railing, carpet free everywhere, inside entry from garage, parking for 3 full cars plus garage, finished basement has large bonus storage room, brand new deck and fence, gas bbq hook-up, google nest thermostat, ring doorbell, spacious bedrooms, primary has en-suite with heated mirrors with built-in lighting,. All this and only 7 years old! Located in a wonderful family friendly neighbourhood within walking distance of schools, recreation centre that has 2 ice rinks & indoor soccer field and a nearby park with 2 pickleball courts. Close to all amenities and minutes to Honda. Excellent commuter location. All you have to do is just move in! Quick closing is available. (id:54662)
Coldwell Banker Ronan Realty
19 Vinod Road
Markham, Ontario
Stunning Semi-Detached Home With A Double Garage Nestled In A Quiet Community In Markham, Very Well Kept. With A Spacious Layout And The Most Wanted Floor Plan. The Double Door Entrance Boasts Lots Of Natural Light. The 9Ft Ceiling Main Floor, A Gourmet Kitchen With Ss Appliances, Centre Island, Granite Countertops And Breakfast Area, And A Cozy Family Room With Fireplace And W/O To Oversized Deck Direct Connected To The Garage. The Stained Oak Staircase With Iron Pickets Gives This Home A Luxurious Touch. 2nd Floor Features 3 Large Bedrooms, Prim Bedroom With 5Pc Ensuite And Large W/I Closet. Finished Basement Is Featuring One Bedroom And Home Office, A Recreation Room With Wet-Bar And An Extra 4Pc Washroom, Perfect For Family Entertainment. Steps To School, Park, Closes To Mount Joy Go Train, Restaurants, Banks, Supermarket, Hwy 407. All Amenities You Need Nearby! (id:54662)
Century 21 King's Quay Real Estate Inc.
261 Deepsprings Crescent
Vaughan, Ontario
Step Into This Beautifully Updated Home Featuring A Grand Foyer With Oversized Ceramic Tiles And A Stylishly Renovated Powder Room. The Open-Concept Main Floor Boasts Solid Hardwood Floors Throughout, Seamlessly Connecting The Living, Dining, And Kitchen Areas. The Bright And Thoughtfully Designed Kitchen Features Quartz Countertops, A Subway Tile Backsplash, And Sleek Cabinetry, Maximizing Both Style And Functionality. Upstairs, You'll Find Three Spacious Bedrooms, Including An Oversized Primary Suite With A Luxurious 4-Piece Ensuite. The Second And Third Bedrooms Offer Custom Closet Organizers And Elegant Bead-Board Wainscoting For Added Charm. The Fully Finished Basement Is Perfect For Extended Family Or Guests, Featuring A Rec Room, A Sleek 4-Piece Bathroom, And A Wet Bar For Entertaining. Sitting On One Of The Deepest Lots In The Subdivision, This Home Boasts A Professionally Landscaped Front And Backyard, Complete With A Large Deck Ideal For Outdoor Gatherings And Endless Possibilities For Outdoor Enjoyment. Located Just Minutes From Top-Rated Shops, Parks, Attractions, Restaurants, And Major Highways, This Home Offers Both Comfort And Convenience. Don't Miss Out On This Rare Opportunity! (id:54662)
Royal LePage Your Community Realty
32 Sofia Olivia Crescent
Vaughan, Ontario
This stunning corner-lot home overlooks a scenic trail and offers approximately 5,000 square feet of living space, including a beautifully finished basement by the builder. 10 ft ceilings on the main, 9 ft ceilings on 2nd and basement. Double-height ceiling in the family room. Gourmet kitchen with high-end appliances. Four spacious bedrooms each have their own ensuite, and a versatile loft offers space for a second office, sitting area, or media room. Finished basement features a wet bar, and two bedrooms with above-grade windows. Additional highlights include a fenced yard, a 200-amp electrical panel, a three-car tandem garage, and a stone driveway. Upgrades include a double-sided fireplace, a shower stall in the second ensuite, garage windows, and extra pot lights throughout the main and second floors, as well as the exterior. **See virtual tour!"** (id:54662)
Aimhome Realty Inc.


