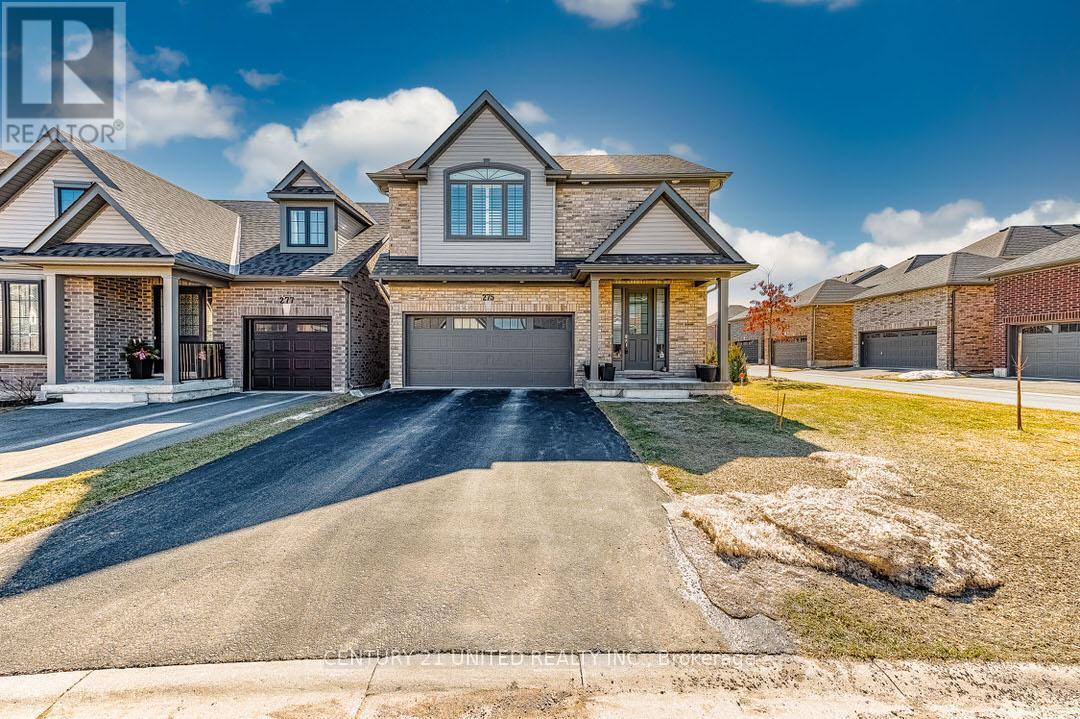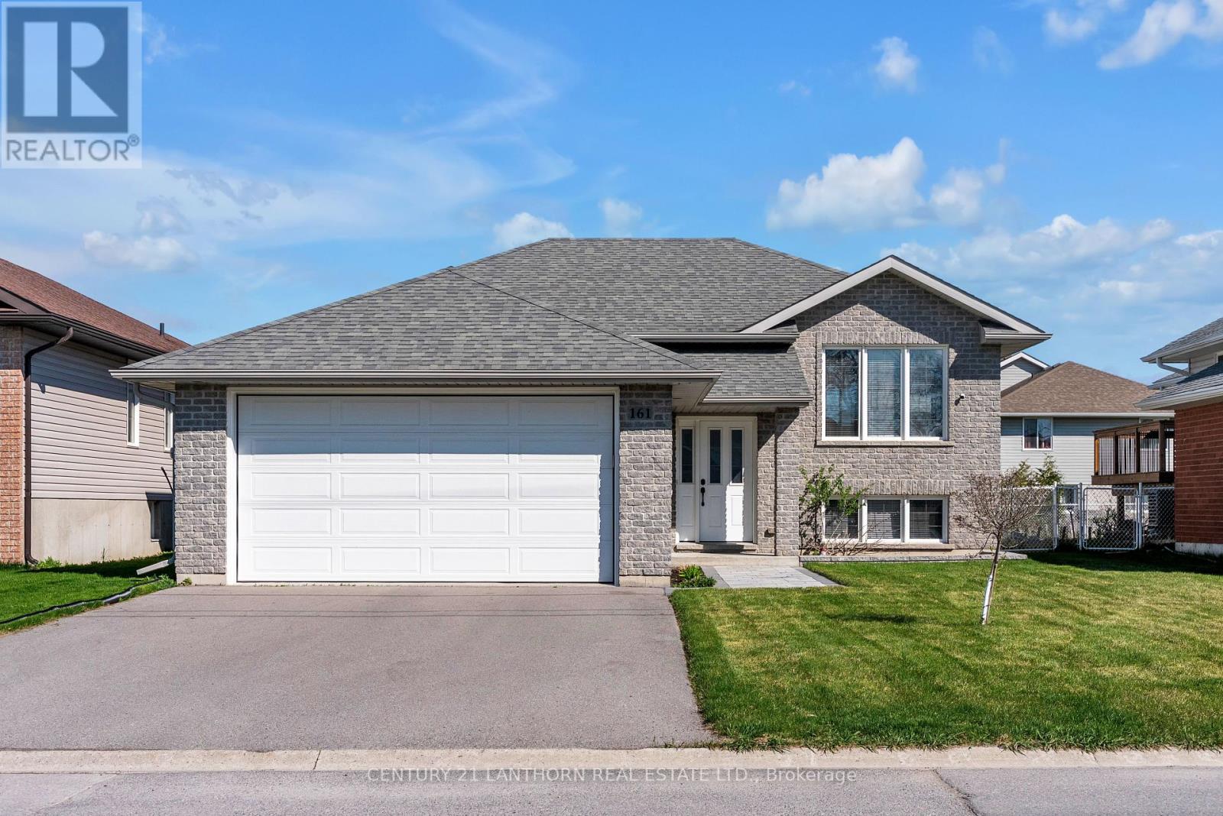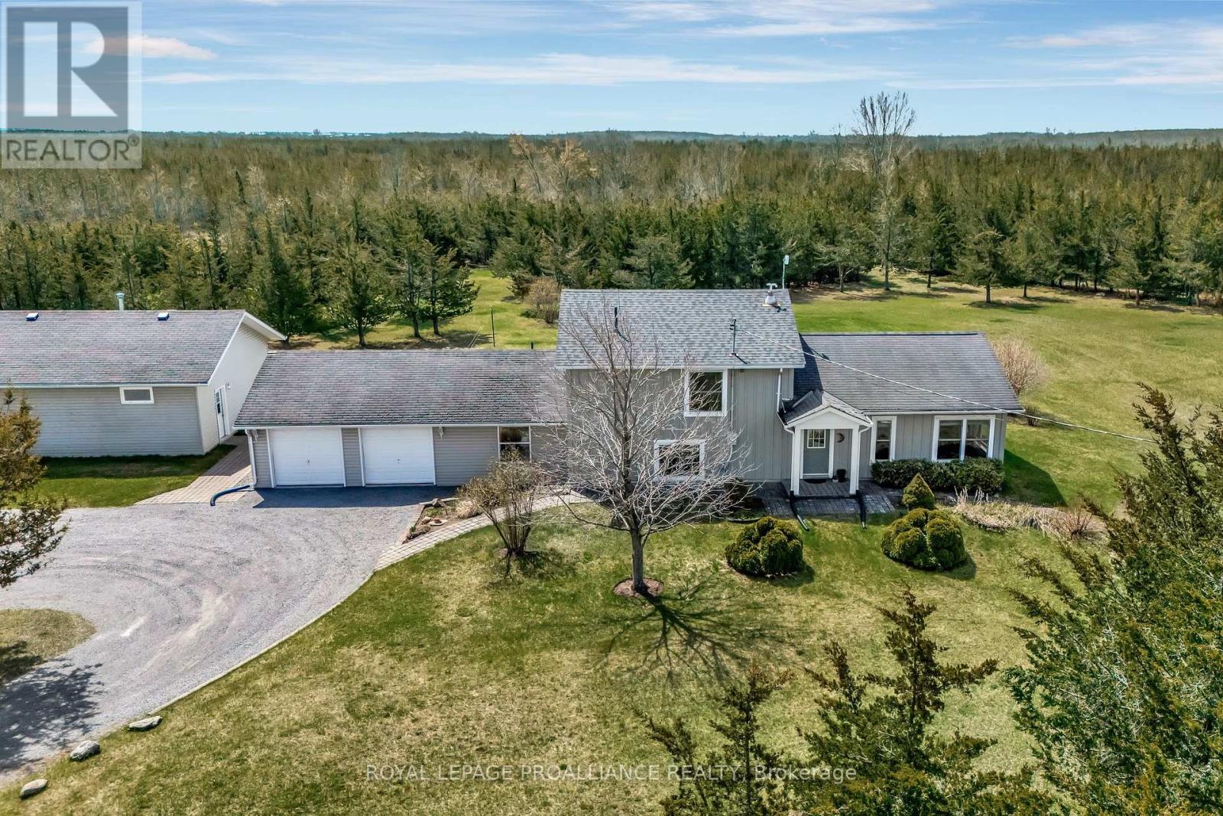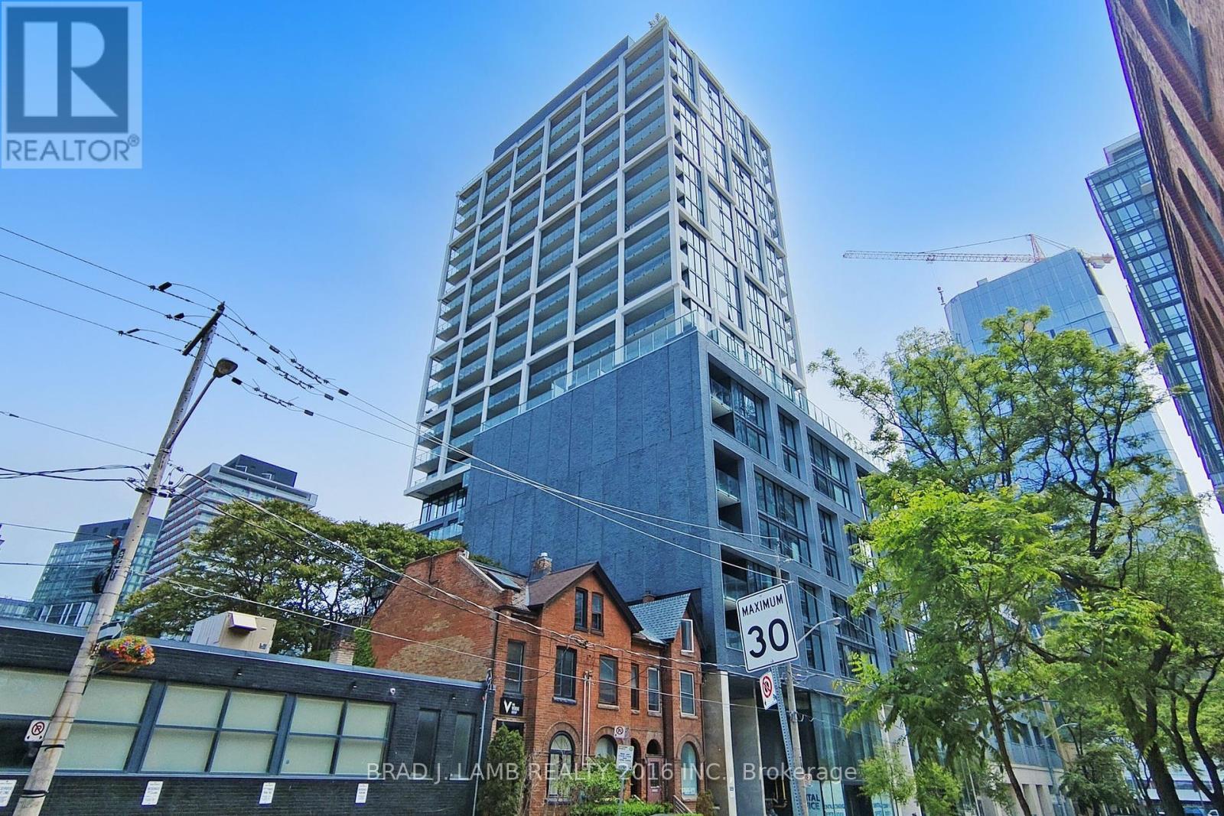8 Sunset Drive
Belleville, Ontario
Loved by just 3 families, but coveted by many. Sitting on a .25 acre lot on one of THE streets in Belleville's East end, this beautifully maintained mid century home has held onto much of its original timeless charm. The classic ranch style bungalow is brimming with curb appeal and features classic blonde brick with a stacked stone accent wall, a stunning magnolia tree and a welcoming covered entryway. Step inside to find a wide entryway leading to a spacious sun drenched living room that is anchored by a statement stacked stone fireplace. The layout flows seamlessly into the large dining room where the custom panelled wall has two hidden pass through panels to allow for easy access to dinner and glassware from the kitchen cabinetry. Flooded with natural light, the eat in kitchen offers ample storage with a pantry and overlooks the backyard. The vintage cabinetry offers innovative features such as pull out drawers and magnetic touch doors. Down the hall you will find three generous bedrooms all with spacious double closets, large windows and gleaming hardwood floors. The cheery 4pc bath is in pristine condition and surprisingly spacious offering builtin storage. The lower level is bright, warm and dry with a rec room and potential 4th bedroom prepped and ready for your imagination. A large laundry room, a 2pc bath, an oversized utility room finish out the space. Step off your elevated deck onto a covered patio, then just a few more steps to your inviting inground pool. The large, fenced yard also boasts mature gardens that were intended for summer gatherings, relaxing afternoons, and endless memories. An attached oversized double garage also offers access to the covered patio. An easy walk to schools and shopping and just a block away from public transit this 2,700sf carpet free home offers a rare opportunity for both spacious, stylish living and endless envy from all of your friends. (id:59911)
Royal LePage Proalliance Realty
108 Nisbet Avenue
Belleville, Ontario
Great Family Home in Great School District! This 3 bedroom, 2 bathroom home is perfect for a family and has a huge fenced in yard for the kids and dogs to play. The street is quiet and safe and the location can allow the kids to walk to school. This is an all-brick constructed home with new fascia, soffit and exterior doors. Shingles were installed in 2018 and the furnace and a/c unit were installed in 2019. Inside, the home is bright and clean, has hardwood floors on the main level and new vinyl flooring downstairs. There is a fresh coat of paint throughout and lots of fixtures have been updated. Appliances are included in the sale and the kitchen appliances are new. 4-piece bathroom upstairs and a bonus 2-piece bathroom downstairs. This is a perfect home for you if you want a solid family home in an A-list neighbourhood. Don't miss out! (id:59911)
RE/MAX Quinte Ltd.
275 Noftall Gardens
Peterborough North, Ontario
Welcome to 275 Noftall Gardens! A spacious, well-designed two storey home offering 4 bedrooms and 4 bathrooms. This home is perfect for multi-generational living, featuring a bright and modern 1 bedroom legal secondary suite in the basement. This offers additional space for guests or the opportunity to generate income as a rental, including a second bathroom, kitchen and laundry facilities. The open concept main floor is an entertainer's dream, with sleek granite countertops, high end built-in appliances, and a convenient walkout from the kitchen to the backyard. Whether you're hosting friends or enjoying a peaceful afternoon, this outdoor space is sure to impress. This stunning home offers eco-friendly living and energy savings from owned solar panels installed on the roof and a convenient electric vehicle (EV) charger in the attached 2 car garage. This home is conveniently located in a desirable neighbourhood within walking distance to a local playground and a short drive to schools, shopping, dining, and all the city's best amenities. This is the perfect home for modern living so don't miss out!! (id:59911)
Century 21 United Realty Inc.
161 Lester Road
Quinte West, Ontario
Located in one of Quinte Wests most desirable neighbourhoods, this beautifully finished 3-bedroom, 2-bathroom home offers a seamless blend of comfort, function, and style. A newly landscaped stone walkway welcomes you to the front entrance, setting the tone for the quality and care found throughout. Inside, the spacious foyer leads to a bright and inviting main level featuring a comfortable living area and a well-designed kitchen with granite countertops, a large centre island, built-in appliances, under-cabinet lighting, and a dedicated dining space ideal for everyday living and entertaining. Step through the patio doors to your private backyard retreat, where a large stone patio with gazebo creates the perfect setting for relaxing or hosting friends and family. The main floor also includes two well-sized bedrooms, including a primary with a walk-in closet and direct access to the main bathroom. Downstairs, the fully finished lower level offers a bright and expansive family room, a third bedroom with great closet space, a second full bathroom, laundry area, and plenty of storage. There's even flexibility to add a fourth bedroom or home office if needed. Additional highlights include a double attached garage with inside entry, natural gas heat, and a quiet, family-friendly location close to CFB Trenton, the 401, schools, parks, and shopping. With no updates needed and all the finishing touches already done, this turnkey home is ready to impress. (id:59911)
Century 21 Lanthorn & Associates Real Estate Ltd.
21 Pepper Avenue
Belleville, Ontario
FOR LEASE. Enjoy worry-free renting with this ALL-INCLUSIVE lower-level rental. This move-in ready 2-bedroom, 1 bathroom residence is in the West end of town and offers flexibility, convenient location and in-suite laundry. Approximately 1,000 sq. ft. of total living space, and a common side entrance leads to separate access for each of the 2 units, ensuring privacy. The property boasts a large 164-ft deep fenced yard with a storage shed and 2 parking spots for each unit. Conveniently located on the City Bus route and close to town and highway, offering easy commuter access and ideal location for persons attending Loyalist College. Additional features such as vinyl windows, a forced-air gas furnace, and laminate flooring. Appliances included are: fridge, stove, and washer. Immediate possession is available for this unit. Nothing to pay except your rent allows you to have predicable expenses and easier to budget. Call today for a viewing. Rental application required for all applicants including: credit score, references, employment letter and valid government identification. (id:59911)
Royal LePage Proalliance Realty
147 Victoria Avenue
Belleville, Ontario
Fully occupied TRIPLEX in Belleville's sought-after Old East Hill neighbourhood, featuring two 2-bedroom units and one 1-bedroom unit, each with separate hydro meters and private entrances. Nestled in a charming historic area with mature 150+ year old trees, this property is steps from top schools including Nicholson Catholic School, St. Michaels Catholic School, East Hill Elementary, Queen Victoria, and Belleville Montessori. A short walk to vibrant downtown Belleville and Belleville General Hospital, this well-maintained investment property offers strong rental income and long-term value in a prime location. (id:59911)
Exp Realty
2508 County Rd 7 Road
Prince Edward County, Ontario
Located in a peaceful, quiet area of the county, tucked away from the road is this charming home which sits on 54 acres of land. 3 spacious bedrooms, 3 bathrooms, and a living room that overlooks the picturesque grounds - you'll be beckoned to explore this natural retreat and enjoy the surrounding wildlife. Brand-new south-facing windows allow for natural light to pour into every room. A two-car garage and bonus workshop with ample space make this every man's dream setup. Just 15 minutes from Picton, close to local wineries and the stunning Lake on the Mountain, this home offers the best of country living with nearby conveniences. Picton features fantastic restaurants, shops, the Regent Theatre, and the Prince Edward Memorial Hospital. You'll feel right at home among wonderful neighbors on all sides. Lovingly cared for, the owners are seeking someone who will enjoy the land and home as they have for many years. (id:59911)
Royal LePage Proalliance Realty
2109 - 70 Forest Manor Road
Toronto, Ontario
Stunning North York pad that is a perfect first home or investment opportunity! No wasted space in this one bedroom condo, offering an inviting living space with a generous bedroom size. Whether you're a first-time buyer or looking for an investment property, this unit checks all the boxes with parking and a locker included! Prime Location just steps from Fairview Mall and Don Mills Subway Station, this home is perfectly positioned for convenience. With an abundance of amenities and grocery stores within walking distance, a car isn't even necessary, though parking is included. Plus, for commuters, the location offers quick access to Highway 401 and 404. Situated on a high floor, this unit offers unobstructed views that flood the space with natural light, creating a warm and serene atmosphere. This building comes with an array of fantastic building amenities, 24-hour concierge, indoor pool, gym, party room, yoga studio, guest suites, and visitor parking. (id:59911)
Right At Home Realty
1494 Ontario Street
Hamilton Township, Ontario
Homes Like This Rarely Come Available. Nestled On Just Under 2 Acres Of Land Just North Of The Town Of Cobourg Is This Show Stopper That Is Something Special. This 4 Level Side Split Has Been Meticulously Designed W/ No Expense Spared And Creatively Thought Out To Allow Pictured Views & Sitting Areas In & Out To Enjoy The Natural Beauty That Abounds This Gorgeous Home & Property. Numerous Walkouts To Outdoor Spaces Are Limitless & Add To The Architecture & Thoughtfulness Of This Homes Design. Entering The Home Will Immediately Reveal It's Attention To Detail. The 3 Side Fireplace That Adjoins The Large Foyer, Living Room & Kitchen Offers A Unique Focal Point While Used To Separate The Main Entrance From The Living Space. The Open Concept Main Floor Is Truly Captivating From It's Large Panoramic Windows, Walkouts To The Rear Yard, Metal/Glass Stairwell To The Upper & Lower Levels Of The House And It's Seamless Integration Combining The Kitchen, Living Room, Dining Room & Sunroom. The Award Winning Chefs Kitchen, Is Simply Stunning. Built-In Appliances Blend In The European Cabinetry, S/S Wall Oven & Microwave, S/S Miele Hood, Quartz Counters & Backsplash With A Huge Quartz Island With S/S Sink & Cook Top Make Meal Crafting An Elevated Experience, Even For A Home Chef. Upstairs You Will Find The Primary Bedroom Complete With Updated Ensuite, 2 Other Good Sized Bedrooms & A Family 4 Piece Bathroom. Downstairs Level 1 Is The Family Room Which Has A Fireplace, Projector & Screen, Garage Access, Laundry/Mud Room & 2 Piece Bathroom. The Basement Has Another Theatre Area, Utility Room & Storage Room. If Outdoor Living Is Your Thing, The Property Has Decks & Patios That Offer An Experience. The 12 Foot Fire Wall Will Keep You Warm & Mesmerized While Enjoying Nature. Relax In The Hot Tub Or Walk Over The Bridge Above The Babbling Brook To The Pasture Or The Forest. The Huge Heated Garage/Shop/Cave Will Impress. The Pictures & Videos Will Tell The Rest Of The Story, Enjoy! (id:59911)
Right At Home Realty
11780 Highway 28 S
North Kawartha, Ontario
Unique home situated on just over two acres. The main floor features a mud room with heated floors, kitchen and dining room combination and a large living room with a wood stove and walkout to the yard, 3 piece bath combined with the laundry room and a storage/utility room. Upstairs there are five bedrooms with one having a sliding glass walkout to a deck and another 3 piece bath. Upgrades in the last 10 years include insulation, furnace, hot water tank, septic, drilled well, wiring, plumbing and windows. Great spot for the growing family. Situated on school bus route and located only five minutes to Apsley and half hour to Bancroft. Come and see this great home! (id:59911)
RE/MAX Country Classics Ltd.
816 - 55 Ontario Street
Toronto, Ontario
Live At East 55! Perfect One Bedroom + den 998 Sq. Ft. Floorplan With Soaring 9 Ft High Ceilings, Gas Cooking Inside, Quartz Countertops, Ultra Modern Finishes. Ultra Chic Building With Great Outdoor Pool, Gym, Party Room & Visitor Parking. **EXTRAS** Stainless Steel (Gas Cooktop, Fridge, Built-In Oven, Built-In Microwave), Stacked Washer And Dryer. Actual finishes and furnishings in unit may differ from those shown in photos. Parking included. (id:59911)
Brad J. Lamb Realty 2016 Inc.
2302 - 55 Ontario Street
Toronto, Ontario
Brand New, Never Lived In At East 55. Perfect 1,157 Sq. Ft. Two Bedroom + Den Floorplan With Soaring 9 Ft High Ceilings, Gas Cooking Inside, Quartz Countertops, Ultra Modern Finishes. Ultra Chic Building with Great Outdoor Pool, Gym, Party Room & Visitor Parking. Actual finishes and furnishings in unit may differ from those shown in photos. **EXTRAS** Stainless Steel (Gas Cooktop, Fridge, Built-In Oven, Built-In Microwave), Stacked Washer And Dryer. (id:59911)
Brad J. Lamb Realty 2016 Inc.











