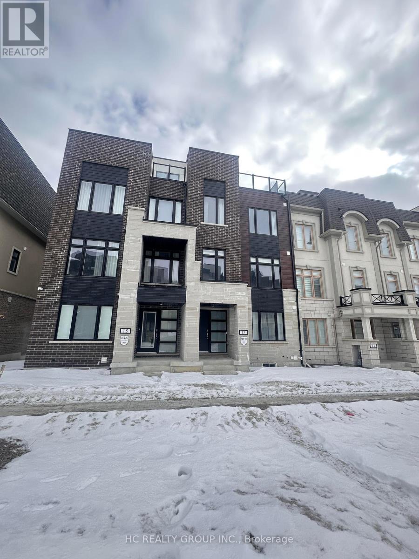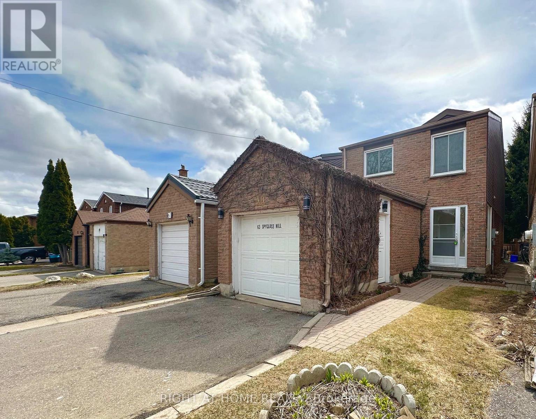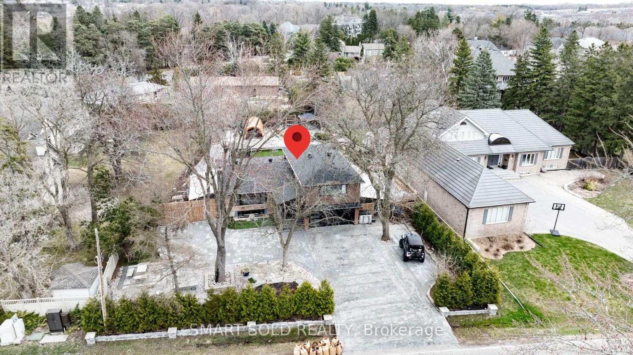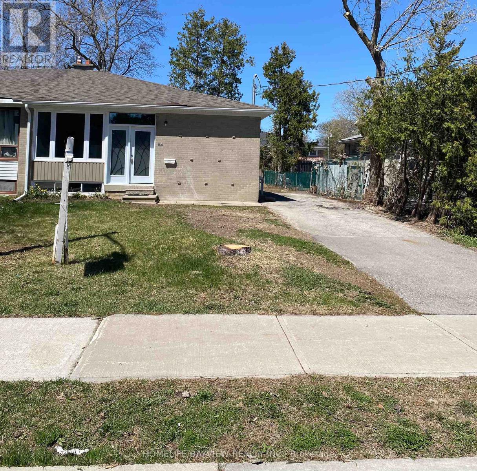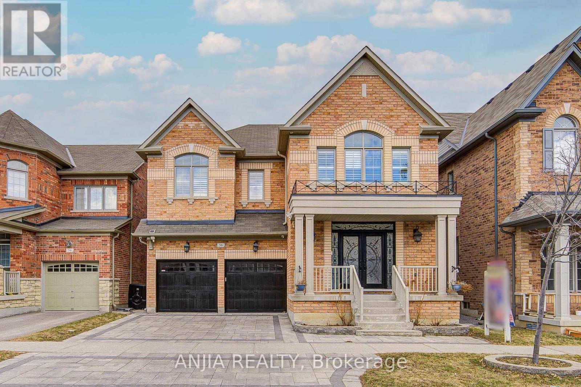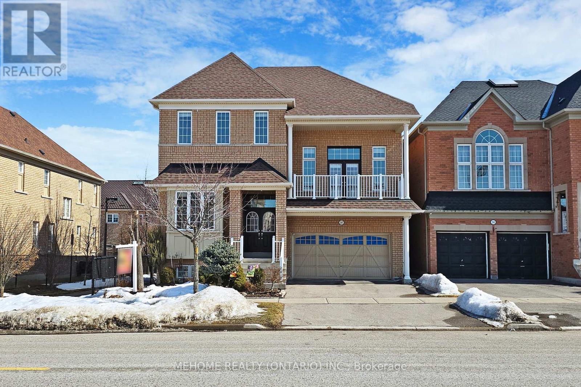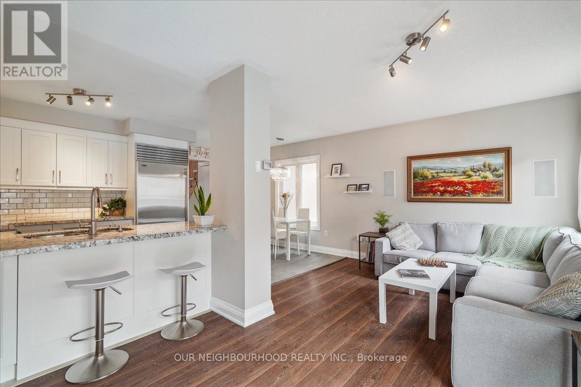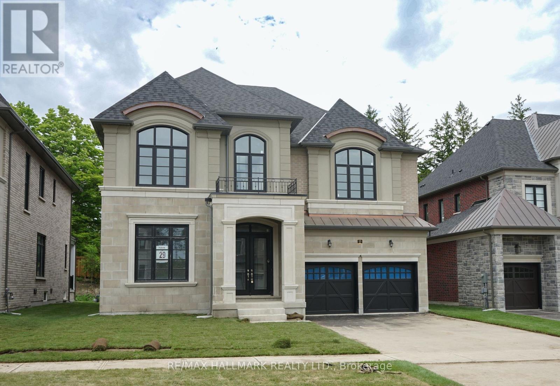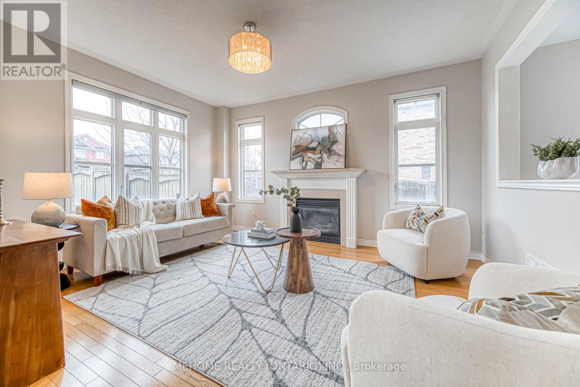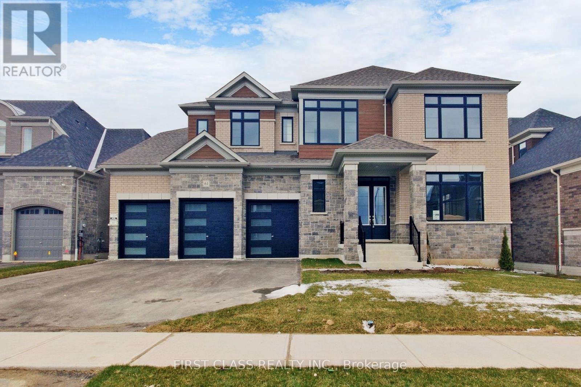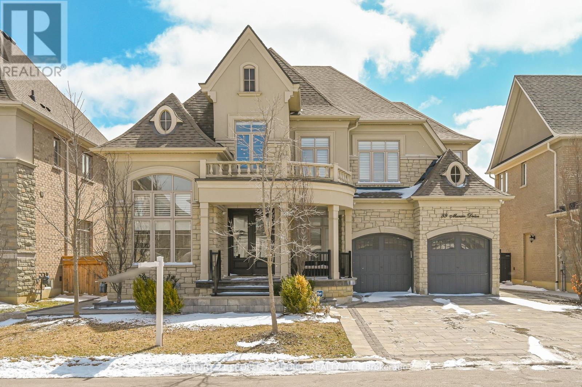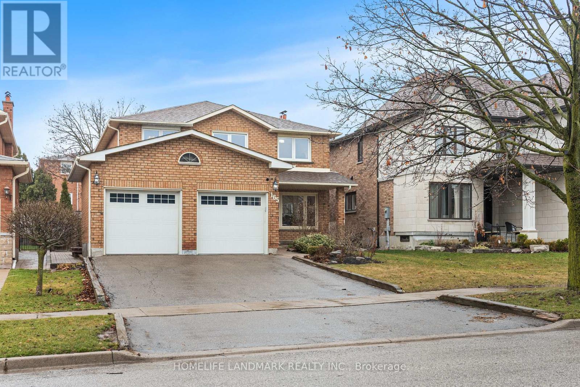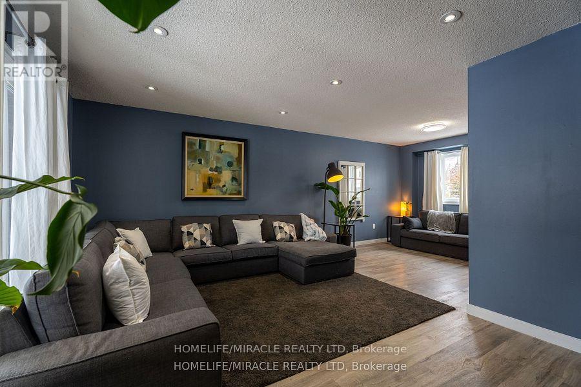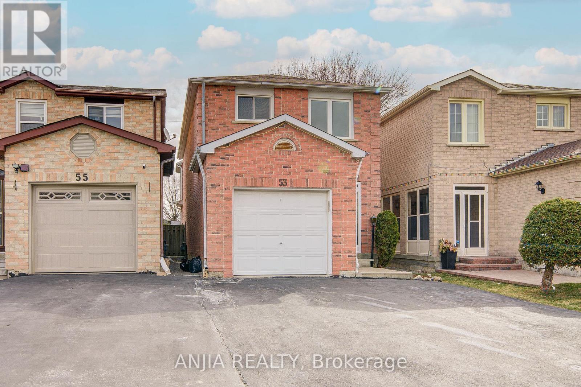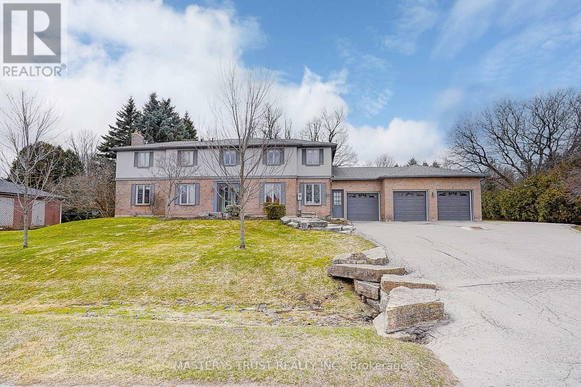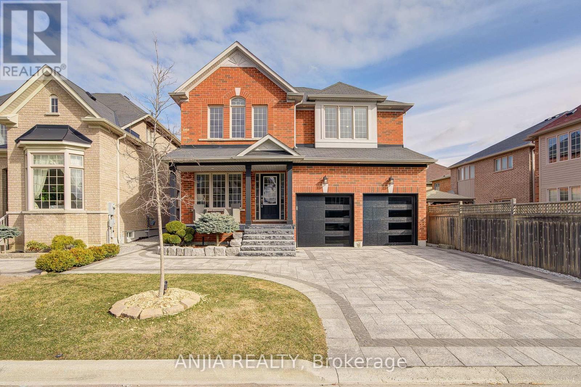4997 Davis Drive
Whitchurch-Stouffville, Ontario
Elevated Living Meets Natures Perfection,Discover the epitome of modern country living in this impeccably renovated, ultra-modern raised bungalow, nestled on nearly 10 acres of pristine, wooded landscape. Thoughtfully designed to blend luxury with nature, this stunning residence offers an unparalleled lifestyle, just minutes from Highway 404, Highway 48, the GO Train, and the amenities of Newmarket and Ballantrae. Step inside to be greeted by soaring 19-foot vaulted ceilings, an open-concept layout, and a dramatic floor-to-ceiling fireplace that creates an unforgettable first impression. The home is bathed in natural light year-round, thanks to ideal southern exposure and multiple walkouts that seamlessly connect indoor and outdoor living. The gourmet chefs kitchen is the heart of the home, featuring high-end stainless steel appliances, custom cabinetry, quartz countertops, a solid walnut peninsula, and a live-edge center island-perfect for entertaining or quiet family meals.Retreat to your private primary suite sanctuary, complete with a walk-in closet, spa-inspired 5-piece ensuite with heated floors, and direct access to the expansive deck.Outside, enjoy over 1,000 sq. ft. of composite Trex decking with sleek glass railings, a built-in BBQ, and uninterrupted views of your 9.93-acre wooded oasis. The property backs directly onto over 800 acres of the Vivian Forest, offering groomed trails for hiking, biking, snowshoeing, and year-round adventure.The bright, finished walk-out lower level extends your living space with a spacious rec room, games area, home office, two additional bedrooms, and a versatile studio or media space. It also features a custom walnut wet bar, wall-mounted TVs, a designer walnut media unit, and multiple walkouts to the serene backyard.***Potential for rezoning permitted uses related to these zones can be found under Section 4.1 of the Towns Zoning By-law. (id:59911)
Royal LePage Your Community Realty
35 Kennedy Boulevard
New Tecumseth, Ontario
***Dont Miss Your Chance to Own a Home in the Highly Sought-After Treetops Community of Alliston***. This beautifully designed, open-concept home showcases four generously sized bedrooms and a fully finished basement, offering ample space for both everyday living and entertaining **The main floor welcomes you with a grand double-door entrance, leading into a spacious interior enhanced by elegant pot lights throughout the main level and basement.**The heart of the home features a spacious kitchen, ideal for family gatherings and culinary creativity. **The professionally finished basement includes a large recreation room with upgraded windows, custom built-in shelving, and a separate enclosed room perfect for a dedicated home office or study.**Outdoors, enjoy peaceful summer days and evenings on the oversized wooden deck, overlooking a beautifully manicured and landscaped yard.** A double garage and second floor Laundry add convenience and functionality to this exceptional property.**This is a rare opportunity to own a refined and well-appointed home in one of Alliston's most desirable communities** (id:59911)
Rising Sun Real Estate Inc.
13 Guardhouse Crescent
Markham, Ontario
Experience upscale suburban living in this beautiful 4-bedroom, 4-bathroom 100% freehold (no Potl fee) 2,071 SqFt townhouse, located in the prestigious Angus Glen neighborhood of Markham. This prime location offers a blend of luxury living and natural beauty, with the renowned Angus Glen Golf Club just minutes away. The property features a stunning 625 S.F. rooftop terrace, perfect for relaxing or entertaining. The spacious primary bedroom includes a 4-piece ensuite bathroom and a large walk-in closet , upgraded ground-floor bedroom with an 3-piece ensuite ,The open-concept great room and kitchen seamlessly blend style and functionality, featuring granite countertops, pot lights, smooth ceiling ,modern cabinetry, stainless steel appliances, and a spacious walk-in pantry. Large windows invite lots of natural light, creating a bright and welcoming atmosphere with access to the large terrace .Top-rated schools, including French Immersion options, several nearby parks, and scenic trails make this location perfect for families and outdoor enthusiasts. Commuting is a breeze with Highways 404 and 407 nearby, as well as public transit options. The home's close proximity to Downtown Markham and Unionville provides endless shopping, dining, and entertainment opportunities, making it the perfect blend of luxury and convenience. (id:59911)
Hc Realty Group Inc.
63 Spyglass Hill Road
Vaughan, Ontario
MUST BE BOOKED FOR A SHOWING!! Buy A Detached ENERGY CERTIFIED Home With A Price Of Semi-Detached. Beautifully renovated detached home featuring 3 spacious bedrooms with 2.5 washrooms. One Garage, Fenced Backyard, Freshly painted throughout, Super Bright With lots of Natural Lights, with a thoughtfully finished basement offering additional living space. Enjoy energy efficiency with a new Furnace/heat pump system and newly Insulated attic (Saving So Much On Your Utility Bills). Built-in garage and charming front porch add great curb appeal. Ideal family home in move-in condition, shows the pride of ownership. Don't miss this turn-key opportunity! (id:59911)
Right At Home Realty
9 Oakcrest Avenue
Markham, Ontario
Nested On A Spectacular Premium Frontage 99.96 Ft Lot In The Most Prestigious South Unionville Community, This $$$ Modern House Boasts A Range Of Brand-New Features, Including New Appliances And Freshly Updated Interior And Exterior From Top To Bottom(More Than $600k Upgrade). Luxurious Interior Living Space And Gorgeous Hardscaped Backyard, Perfect For Families And Entertaining. The Contemporary Style Kitchen Features 8 Ft Long Centre Island W/ Waterfall Granite Countertops, Brand New Top Of The Line Samsung Refrigerator & B/I Oven, Dacor B/I Gas Stove, Pot Filler, Etc. Modern Glass Railings Add A Touch Of Sophistication. The House Features 4 Spacious Bedrooms And 4 Full Piece Washrooms, While Two Elegant Ensuite Bedrooms Provide Ultimate Comfort. Customized Cabinets Throughout Providing Ample Storage Spaces. The Home Includes Pre-Wired Surveillance And Monitoring System. The Fully Finished Basement Is Designed For Both Entertainment And Functionality. Front Yard With Cedar Fence And Back Yard Enclosed By Classic Wrought Iron Fence Are Both Professionally Landscaped With Natural Stone Walkways, And Rustic Vintage-Style Accents That Add Charm And Character To Outdoor Space. Front and Back yard Features An Automatic Sprinkler System For Easy Lawn Maintenance And Is Beautifully Lit With Recessed Ground Lights Along With Pathway. This Home Offers Seamless Access To Highway 407, Few Minutes Walk To Parks And Markville Mall, Top-Tier School(Markville Secondary School), And More. Its A Rare Find That Perfectly Blends Luxury And Convenience. A Must-See. (id:59911)
Smart Sold Realty
245 Alsace Road
Richmond Hill, Ontario
For you: 4 large bedrooms house + 2 huge bed rooms, professionally renovated top to bottom, every thing brand new, high efficiency furnace, hot water tank, doors, floors, bathroom, closets, windows, kitchen, paint, pot lights. soffit and facia and down spot a year old, too many to mention here. must be seen. semi-detached bungalow, very quiet street, . , roof shingles 5 years, new electrical wiring and panel, sump pump,, its move-in ready. spacious main level with large window for natural light and a thoughtful layout. The lower-level with finished with two bedrooms, second kitchen, separate entrance, perfect for extended living or potential rental income, Top ranking schools, Appliances not included, Fenced back yard, near shopping, Walmart, home depot, restaurants, 5 minutes to hwy 404,hot water tank owned. Offer will be reviewed Monday may 12 at 3 pm (id:59911)
Homelife/bayview Realty Inc.
56 Busch Avenue
Markham, Ontario
Nestled In The Heart Of The Desirable Berczy Community In Markham, This Stunning Detached Home At 56 Busch Avenue Offers A Perfect Blend Of Luxury, Space, And Modern Living. The Property Features A Meticulously Designed Exterior With Interlocking Front And Backyard, Complemented By A Double Detached Garage, And A Driveway That Accommodates Up To Five Cars. Stepping Inside, The Main Level Welcomes You With 9-Foot Ceilings And Gleaming Hardwood Floors Throughout, Highlighted By A Spacious Living Room And Dining Room, Both Adorned With Coffered Ceilings And Pot Lights. The High End Solid Maple Custom-Built Kitchen (2022) Boasts Top-Of-The-Line B/I Appliances, Quartz Countertops, And An Elegant Backsplash, While The Cozy Family Room, Featuring A Fireplace, Offers A Warm And Inviting Space For Relaxation. Upstairs, The Primary Bedroom Serves As A Luxurious Retreat With A His And Hers Closet And A 5-Piece Ensuite. Four Additional Bedrooms And Three Upgraded Bathrooms, All With Quartz Countertops, Provide Ample Space For Family And Guests. The Unfinished Basement With A Separate Entrance Presents Endless Possibilities For Customization. With Modern Amenities Like A Central Vaccum System, A Whole House Water Softener System, And A Front And Back Yard Camera System, This Home Is Truly Turnkey. Conveniently Located Just 3 Minutes' Walk to The Elementary School, 15 Minutes' Walk to Pierre Elliott Trudeau High School, Near Major Roadways, Parks, And Top-Rated Schools, This Home Is A Perfect Fit For Any Growing Family. Don't Miss Out On The Chance To Make This Exceptional Property Your Own. (id:59911)
Anjia Realty
247 Selwyn Road
Richmond Hill, Ontario
Welcome To This Elegant And Contemporary Residence In The Prestigious Jefferson Community Your Future Dream Home! With Superior Craftsmanship And High-End Finishes, This Property Offers 3,214 Sq Ft Of Upper-Grade Living. And A Total Of Approximately 4,700 Sq Ft Of Luxurious Space (As Per Builders Floor Plan). The Home Features Extremely Rare 10 Ft High Ceilings On The Main Floor, 9 Ft High Ceilings On The Second Floor, And A 14 Ft Ceiling In The Great/Living Room Walk-Out To Balcony. An Open-Concept Layout Filled With Plenty Natural Light, And Recent Upgrades Including Brand-New Hardwood Floors On The Second Floor, Premium Quartz Bathroom Countertops(2025), Pot Lights (2025), Toilets (2025) And Freshly Painted Through-Out(2025). Gourmet Chefs Inspired Kitchen With Huge Centre Island, Granite Countertops And Servery. The Master Bedroom Is Generously Sized With Two Walk-In Closets And Upgraded 5-Piece Ensuite Bathrooms, While The Professionally Finished Basement Offers An Expansive Recreation Room And A Private Sauna Room. Outside, Enjoy An Oversized Backyard Deck And Beautifully Maintained Front Stonework. This Property Located Near Top-Ranked Schools: **Richmond Hill H.S., **Moraine Hills Public School, **St. Theresa Of Lisieux Catholic High School And **Beynon Fields P.S French Immersion School., Short Walk To Shopping, Parks, And Trails, This Home Is Designed For Entertaining And Family Living A Rare Opportunity Not To Be Missed!!! (id:59911)
Mehome Realty (Ontario) Inc.
215 Willow Drive
Georgina, Ontario
Welcome To One Of A Kind Fully Renovated 3 Car Garage Beautiful Bungalow On A 100' X 260' Waterfront Lot. Quiet Dead End Street. Bright & Spacious. 3+2 Bedrooms, 4 Baths. 9 Ft Smooth Ceiling, Open Concept New Modern Kitchen W/Quartz Countertop, S/S Appliance, Pot Lights, Centre Island. Walkout From Dining Room To Newly Built Large Deck, Newer Vinyl Floors Throughout, Separate 1 Bdrm Bunkie Dwelling W/Roughed In Kitchenette & 3Pc Bath For Extended Family. 3 Car Garage With Drive Through Door To Newly Interlocking South Facing Backyard, Paved Circular Driveway W/No Sidewalk Could Park 8 Cars. Dock Your Boat In The Boat House At Back Yard. Property Uses Municipal Water Supply & Sewer, Gas Line. Seeing Is Believing! Ready To Move In And Simply Enjoy This Gorgeous Home! Close To Park, Schools, Shopping and Hwy 404... (id:59911)
Homelife New World Realty Inc.
21 Latitude Lane
Whitchurch-Stouffville, Ontario
Welcome to 21 Latitude Lane A Move-In Ready Gem in a Prime Location! This beautifully maintained home offers just under 2,000 total square feet of thoughtfully designed living space from top to bottom. Step inside to a bright, open-concept main floor that flows seamlessly through the principal living spaces. The updated kitchen features a premium Sub-Zero refrigerator and opens to a fully fenced backyard with convenient street access. Enjoy entertaining on the spacious composite deck, complete with a natural gas BBQ line for effortless outdoor cooking. The newly finished basement provides versatile additional living space, enhanced with soundproofing, a modern bathroom, custom built-in cabinetry, and generous storage. Whether you need a home office, media room, or guest suite, this flexible area adapts to your lifestyle. Upstairs, you'll find three well-proportioned bedrooms, including a luxurious primary retreat with a walk-in closet and a stunning, newly renovated ensuite. All bathrooms in the home have been tastefully upgraded with high-quality finishes. Additional features include second-floor laundry and a private balcony off one of the bedrooms - the perfect spot for morning coffee or evening relaxation. Situated just minutes from schools, parks, shopping, and the GO station, this home combines comfort, style, and unbeatable convenience. Inquire today for a full list of upgrades and features! (id:59911)
Our Neighbourhood Realty Inc.
26 Cypress Court
Aurora, Ontario
One Of A Kind Beautiful Home, Nested In A Quiet Court, 3 Beds and 3 bath, with Many Upgrades, long 3 Car Private Driveway, Tenant maintained well for the last two years. Gorgeous Eat-In Kitchen W/Quartz Stone Counter Top, Under Mount Sink, S/S Appliances, Backslash, W/O To west facing Beautifully Landscaped backyard, 2nd Floor Oak Hardwood Floors & Stairs, Large Master W/4Pc Ensuite, upgraded Vanities In All Wr, Lots Of Pot Lights, Walking Distance To Supermarket/Shoppers And Park, Great Restaurants. great opportunity for first time home buyer or investor. (id:59911)
Bay Street Group Inc.
13 Calla Trail
Aurora, Ontario
INTRODUCING THE BRAND NEW METICULOUSLY CRAFTED EXECUTIVE 'FERNBROOK' HOME WITH OVER $200K IN EXTRAS + UPGRADES SITUATED ON A LARGE LOT LOCATED IN THE PRINCETON HEIGHTS ENCLAVE WITHIN THE HIGHLY DESIRED AURORA ESTATES COMMUNITY. Live & Entertain with Distinction! As you enter through its portico & double door entry, you will be impressed with the quality of finishes & workmanship together w/the ease of a flowing and practical layout. Gorgeous Hardwood floors, crown moulding, detailed ceilings & an abundance of potlights create a warm ambiance. Designed with the Gourmet Chef in mind, this 'AyA' designed kitchen is sure to meet all your wish list. Centre island w/Breakfast bar, plenty of cabinetry and storage space, marble countertops, separate servery &top of the line appliance package. The breakfast room offers a seamless transition to the outdoor covered loggia. Open Concept great room overlooks the backyard &features a gas fireplace, waffled ceiling &pot lights. Entertain in style in the elegant dining room. BONUS: Main floor bedroom w/its own bathroom & large closet. Also a Main Floor den, perfect for working from home or a quiet place to relax. The hardwood staircase w/open risers & metal pickets invite you to the upper level providing 4 spacious bedrooms each w/their own 'AyA' ensuite and large closet. Double door entry into the private primary bedroom suite w/a massive walk-in closet & spa-like ensuite w/freestanding tub & walk-in glass shower. Convenient 2nd floor laundry room. Lower level awaits your creative design. The possibilities are endless! Located just steps to Yonge Street. Easy access to Hwy, publictransit, shopping, golf course &more! Includes: S/S Wolf 6-burner Gas Stove/Oven, S/S Hood Vent Insert w/Milled Hood, Paneled Cove Dishwasher, Paneled Sub-Zero Refrigerator/Freezer, S/S Wolf Built-In Oven, Black Wolf Built-In Microwave, All Electric Light Fixtures, All Bathroom Mirrors, Central Vacuum plus Attachments, Central Air Conditioner, 2 Furnaces. (id:59911)
RE/MAX Hallmark Realty Ltd.
294 Freedom Trail Road
Vaughan, Ontario
Welcome to this beautifully maintained family home situated on a premium corner lot. The main floor boasts a stunning open-concept layout with soaring 9 feet ceilings, creating a warm and inviting atmosphere. The modern kitchen features a granite island, stainless steel appliances, and ample cabinetry perfect for everyday living and entertaining. The professionally finished basement includes pot lights, a full kitchen, a bedroom, and a 3-piece bathroom ideal for a nanny suite, in-law suite, or future rental potential, with the possibility of a separate entrance. Enjoy a private, fenced backyard complete with fruit trees for relaxing or gardening. Conveniently located within walking distance to top-rated schools, parks, shopping, and public transit. Easy access to major highways and the GO Train make commuting a breeze. Just move in and enjoy this incredible home and family-friendly neighborhood! (id:59911)
Mehome Realty (Ontario) Inc.
61 Marigold Boulevard
Adjala-Tosorontio, Ontario
This spacious detached home built by fabulous tribute builders 5091 Sqft on 69.88 frontage and 196.85 depth ravine lot. This spacious and well-maintained detached home in a desirable Tottenham neighborhood has (1) Upgraded 10 feet ceiling main floor and the second floor. (2) Library space on main floor and Media Loft on the second floor. (3)5 bedrooms and 5 bathrooms on the huge main and second floors offer plenty of space and comfort. (4) Hardwood floors throughout add elegance and easy maintenance at the main floor and carpet on the second floor. (5) South-facing orientation fills the home with natural light. (6) Large eat-in kitchen with oak cabinets provides ample storage and dining space. (7) Grand double-door entrance creates a striking first impression. (8) Beautiful oak staircase serves as a stunning centerpiece. (9) Convenient main floor laundry room adds practicality. (10) Triple car garage with interior access offers easy entry. (11) Parking for up to 9 cars plus boulevard space ensures ample parking. With plenty of natural light throughout, this home is both bright and welcoming. (id:59911)
First Class Realty Inc.
39 Munsie Drive
King, Ontario
Breathtaking Views on a Premium Lot !!! No House behind , Backs to Green belt Over 6000 Sf of Living Space Prime Location in Nobleton,ON Features Spacious 4 Bed on 2nd Floor All with their own ensuite and walk in closets ,Master Comes with Large 5 pc Ensuite and His/Her Closets and Juliet Balcony for Unobstructed View,10Ft Ceilings On Main Floor,9 Ft on Second/Basement. Crown Moulding, 8Ft Interior Doors. Quality Irpinia Built Kitchen W/ Quartz Countertops & Professional Series Appliances, Large Pantry brighter Living room with French door, Wrought Iron Staircase, Library with Large Windows, Cozy Family Room W/Accent Wall and Fireplace, 3Car Tandem Garage Thru Mudroom, New Interlock Driveway/Backyard With Concrete Base, Over $200,000 Spent on Finished Bsmt with Permit features 2 Bedrooms with Full 2 bath, huge family room with state of the art 2 Electric Fire Places Open and Built in, Finished ceiling and interior lightings, Beautiful Chandeliers ,Built in Speakers, sep dining area, Bar area with proper kitchen cabinets potential for kitchen , Nice Backyard with concrete base and interlocking, Built in Sprinkler and System at rear and Front storage shed .Exterior Pot Lights, Close to Schools, shopping Transit. A Must See Property Shows 10+++++ (id:59911)
Century 21 People's Choice Realty Inc.
165 Rothbury Road
Richmond Hill, Ontario
Stunning Certified Energy Star Home In Prestigious Westbrook Community! 50'Lot 4 Bedrooms with 4 Bathrooms Detached Home, Above Grade 3198sqf+Basement; Features 9Ft Ceiling w/potlights On The Main Floor, Unique partial Double-height ceiling and $$Designed Landscaping$$ ; Easy access to Highways; Regular YRT bus service, VIVA transit lines, Elgin West Community Centre and pool; Rouge Crest Park/Trans Richmond Trail ;Great School Area include:Trillium Woods PS, Richmond Hill HS, St.Theresa of Lisieux CHS etc... (id:59911)
Hc Realty Group Inc.
165 Valleyway Crescent
Vaughan, Ontario
A Show Stopper Home in Vaughan on a Quiet Cres***One of the Best Pockets of Maple*** Walking Distance to Maple GO Station With Endless Potentials! Welcome to your dream home in a prime Vaughan neighbourhood! Just a short walk to Maple GO Station, and a short Ride to Vaughan Metropolitan Subway, this beautiful property offers the perfect mix of style, comfort, and functionality. Whether you're upgrading, investing, or starting fresh as a first time home buyer, this one has it all. Bright and Spacious; as you step into its welcoming foyer with Soaring Ceilings, it sets the tone for the rest of this exceptional property. Enjoy generously sized living, dining, family, and kitchen areas, ideal for both everyday living and entertaining. The kitchen features Stainless Steel appliances, a bright breakfast area Walking out to a Backyard. Upstairs, you'll find 4 large bedrooms filled with natural light including a primary bedroom with its own ensuite and large closet space. The fully finished basement is a standout feature complete with its own kitchen, bedroom, full washroom, laundry, and a private separate entrance (id:59911)
Homelife Landmark Realty Inc.
104 Stuart Street
Whitchurch-Stouffville, Ontario
Wow! Absolutely Stunning 4+1 Bedroom Home with Incredible Backyard Oasis! One-Of-A-Kind Meticulously Maintained from Top-To-Bottom, Inside and Out. No Detail Has Been Overlooked. You Will Be Captivated Right from The Front Door Entering an Open Concept Layout with A Gorgeous Kitchen. Access To Garage from House, finished basement with In-Law Potential, Close to Park, Summitview School, Daycare Centre and Main Street and Go Station. Corner lot with beautiful mature yard on 60 foot frontage & Secluded Patio Lounge Area.Fridge, Stove, Built in Dishwasher, Washer, Dryer, All Elf's, All Window Coverings, Freezer, Security System, EV charging port, Garage Remote, 6 Sheds, Gazebo. Hwt Rental. (id:59911)
Homelife/miracle Realty Ltd
53 Stather Crescent
Markham, Ontario
Welcome To 53 Stather Crescent, A Well-Cared-For Family Home In The Sought-After Milliken Mills East Community Of Markham, Offering A Quiet Residential Setting Close To Parks, Schools, Transit, And Shopping.The Main Floor Features Fresh Paint And Brand-New Laminate Flooring, With A Bright, Spacious Kitchen And Eat-In Area That Walks Out To A Large Deck And Deep BackyardPerfect For Outdoor Enjoyment. A Skylight Fills The Kitchen With Natural Light, While A Second Skylight Above The Stairway Adds A Warm, Airy Touch To The Interior. A Comfortable Family Room, Private Study, Pantry, And Convenient 2-Piece Powder Room Complete The Functional Layout.Upstairs Offers Four Generous Bedrooms, Two Large Storage Rooms Ideal For A Home Office Or Extra Closet Space, And A 3-Piece Bath.The Finished Basement Includes A Separate Entrance, A Bedroom, 3-Piece Bathroom, And A Living AreaPlus A Kitchenette-Style Setup With An Electric Stove And Pantry, Offering Flexibility For In-Law Use Or Rental Potential.With Parking For Five Vehicles, A Detached Garage With Opener, And Approximately 2,000 Sq Ft Above Grade, This Move-In Ready Home Delivers Space, Value, And Potential In A Prime Markham Location. (id:59911)
Anjia Realty
14 Lady Diana Court
Whitchurch-Stouffville, Ontario
Remodeled and expanded custom kitchen featuring granite countertops, providing a scenic view of the backyard oasis. Nestled within an exclusive community of luxurious estate homes on an impressive 3/4 acre lot with 3-car garage. The main floor features a formal living room with natural light, and a cozy family room with the fireplace. The luxurious primary bedroom boasts ample space, an ensuite, and a charming Juliette balcony. Finished basement with the second fireplace. The outdoor space is an entertainer's dream, featuring an inground saltwater pool, hot tub, barbeque area, patio space, and a screened gazebo. This residence combines modern amenities with elegant design, offering a perfect blend of comfort and sophistication. Conveniently located just minutes away from the 404, shopping, parks, schools, and the Bloomington Go Train Station. (id:59911)
Master's Trust Realty Inc.
79 Hemingway Crescent
Markham, Ontario
Welcome to 79 Hemingway: A Luxurious Unionville Retreat. Nestled on one of Unionville's most sought after streets; this well cared for property and beautifully renovated home offers are combination of luxury, comfort and tranquility . Set on an impressive 60' x 125' lot,this exceptional property boasts stunning features and a prime location that's hard to beat.Elegant interiors: Brand new hardwood flooring throughout the main and upper levels. Freshly painted for a modern polish look. Beautifully designed kitchen with SS appliances.Backyard Oasis: A private paradise featuring a landscaped garden, extensive stone interlocking, Charming Cabana, inground swimming pool (with a brand new liner (2024) resort-style enjoyment at home. Brand new garage door with automation for added security and ease (2024).Entertainment Hub: Fully finished basement with a stylish wet bar, perfect for entertaining family and friends.Located in the catchment of Top ranking school district for both elementary and high school,this home is perfect for families seeking quality education and a strong sense of community. Don't miss your chance to own a truly turn-key home in a prestigious, family- friendly neighborhood. Enjoy the best of Unionville living in this stunning property!! (id:59911)
Royal LePage Signature Realty
339 Manhattan Drive
Markham, Ontario
Walking Distance To Markville Ss (High Ranking ) , Functional layout , Open concept ,beautiful designed landscape , South facing ,Sun Filled at Kitchen and family room , astonishing backyard view , energy efficient windows and doors ,Walking Distance To Centennial Go Station & Markville Mall , Minutes To 407 , Convenient For Shopping Recently renovated interior and exterior. Stone interlocking driveway, Beautiful glass porch enclosure, Lots of natural light, The gourmet kitchen features top-of-the-line upgrades. Enjoy summer days in your private yard with a raised deck, lots of greenery and gardens and cherry tree .You will love this one ! (id:59911)
Keller Williams Empowered Realty
2 Beebe Crescent
Markham, Ontario
Located in the Desirable Wismer Community of Markham, 2 Beebe Crescent Presents a Stunning 2-Storey Detached Home with a Spacious and Well-Designed Layout. The Main Level Features Beautiful Hardwood Floors Throughout, with a Formal Living and Dining Room, a Modern Kitchen with Granite Countertops, Stainless Steel Appliances, and a Central Island, Perfect for Family Gatherings. Adjacent to the Kitchen, the Cozy Family Room Includes a Fireplace and is Ideal for Relaxing. Upstairs, the Primary Bedroom Offers a Luxurious 5-Piece Ensuite with Granite Countertops and a Walk-In Closet, Along with Three Additional Spacious Bedrooms, Each Featuring Hardwood Flooring and Ample Closet Space. The Finished Basement, Recently Renovated in 2023, Boasts a Wet Bar, Laminate Flooring, Pot Lights, a 3-Piece Bathroom with Granite Countertops, and a Basement Laundry with Granite SurfacesPerfect for Entertainment or Relaxation. With Professional Landscaping and a Sparkling Watering System Installed in 2022, the Front and Backyard Offer an Inviting Outdoor Space. This Home is Equipped with Modern Features, Including a Water Softener System, a New Furnace (2023), and a 2-Car Garage with Additional Driveway Parking. Don't Miss This Incredible Opportunity to Own a Beautiful, Move-In Ready Home in an Excellent Location! (id:59911)
Anjia Realty
33 Hopper Lane
Newmarket, Ontario
Welcome to this beautifully renovated 4-bedroom detached home in the highly sought-after Woodland Hills community. Situated on a corner lot in a family-friendly neighbourhood, this bright and spacious property offers the perfect blend of comfort and convenience. Recently renovated, this beautiful home boasts new hardwood floors on the main and upper levels, fresh paint, a brand-new staircase with wrought iron pickets, upgraded bathrooms, and stylish light fixtures. The modern kitchen is equipped with quartz countertops, a matching backsplash, freshly painted cabinets, and brand-new appliances, including a fridge, dishwasher, and electric range. Upstairs, you'll find four generously sized bedrooms, including a primary suite with a walk-in closet and private ensuite featuring a soaker tub and separate shower. The double-wide driveway with no sidewalk offers parking for 4+2 vehicles, and there's inside access to the garage. The unfinished basement includes a rough-in for an additional bathroom, ready for your personal touches. Prime Location with Easy Access to Major Stores, Transit, Dining & Entertainment: Including Costco, Walmart, Canadian Tire, BestBuy, Silver City Cinema. Upper Canada Mall is just 5 minutes away, while the GO Station, and a hospital are all within a 10-minute drive. Commuters will appreciate the proximity to Highways 404 and 400. Enjoy the outdoors with nearby green spaces, walking trails, parks, and schools - all contributing to a vibrant and convenient lifestyle! (id:59911)
Keller Williams Experience Realty


