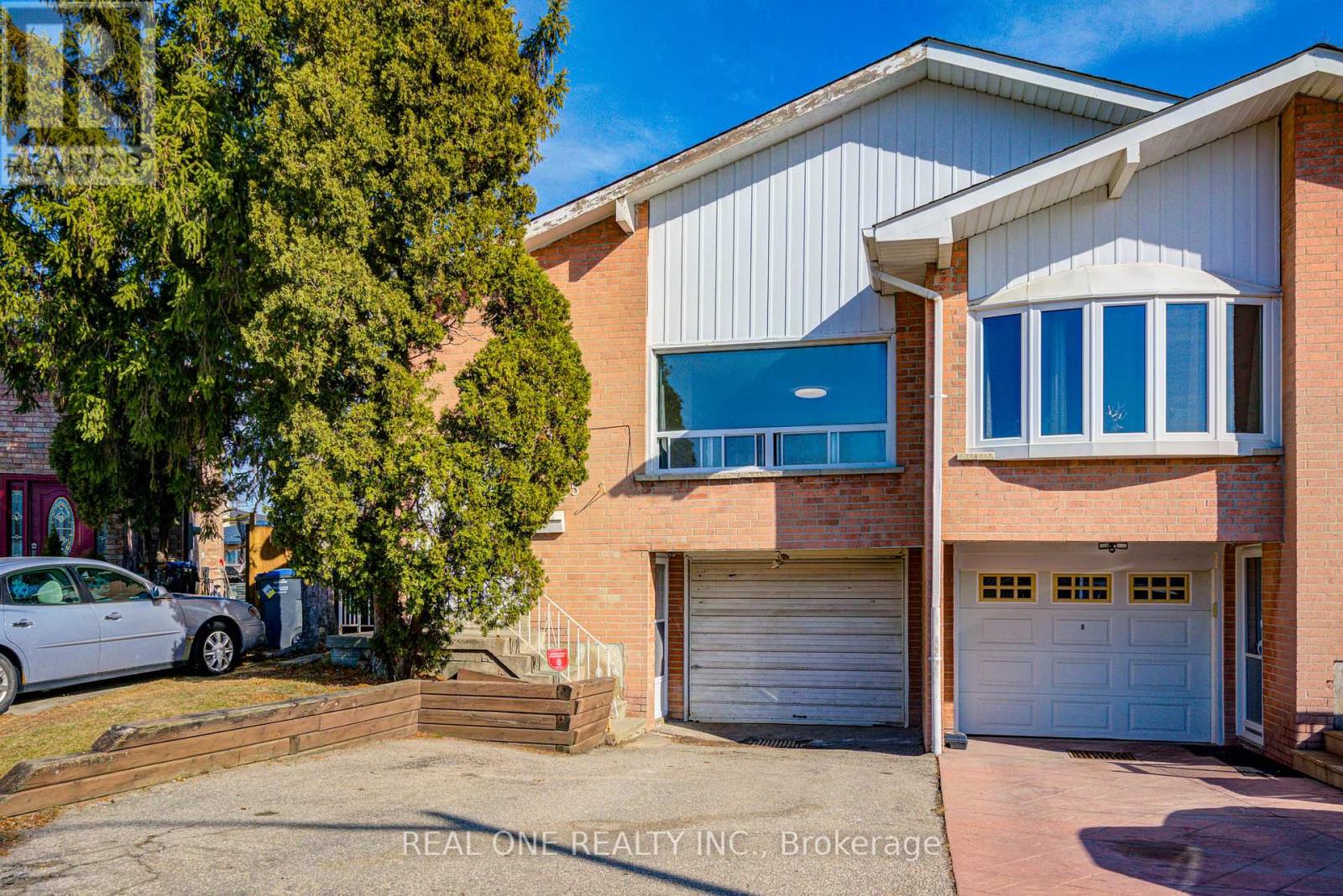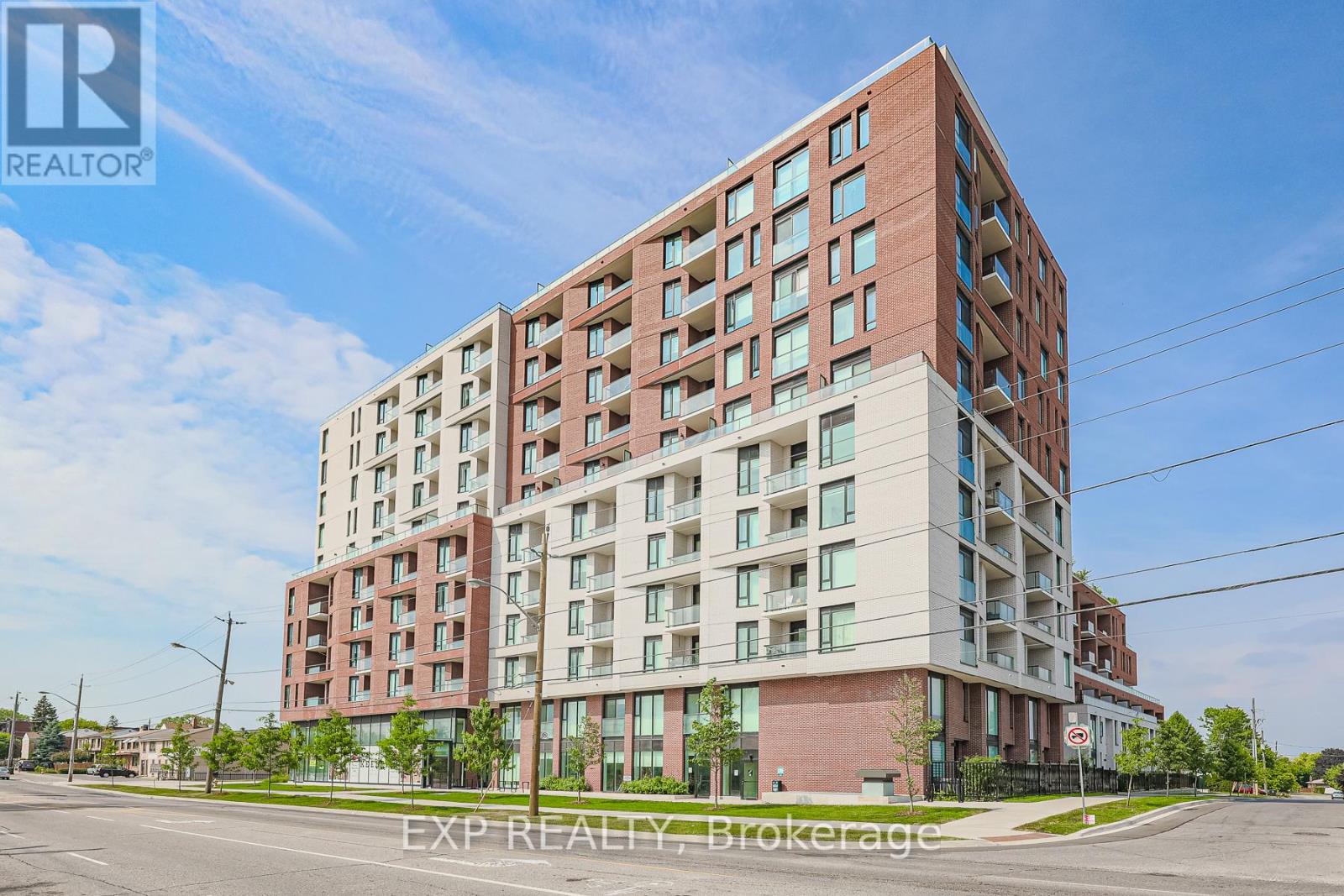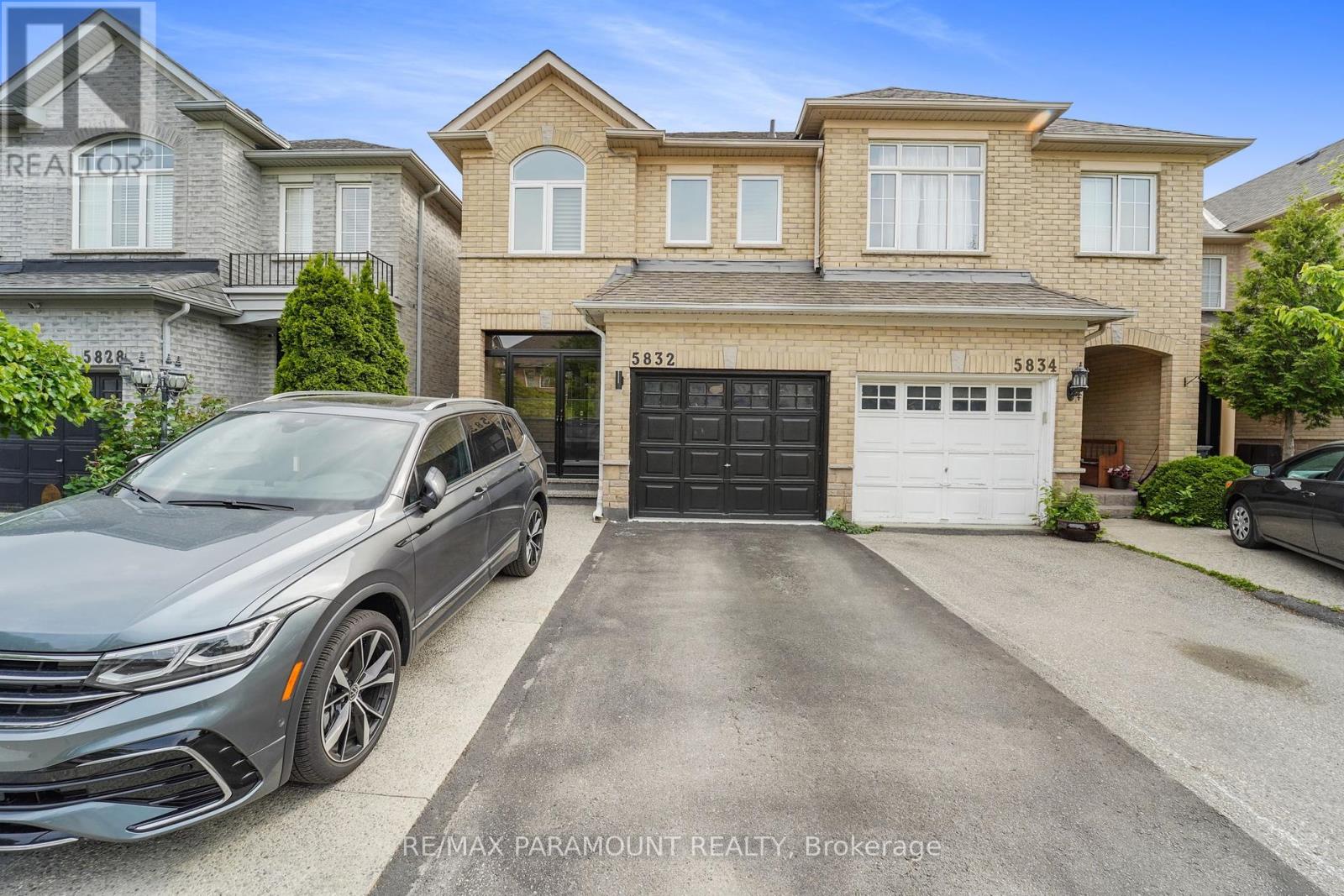2525 Trident Avenue
Mississauga, Ontario
Rare Opportunity! Spacious 5-Level Backsplit Semi with Incredible Income Potential Ideal for Savvy Investors or Multi-Generational Living. Featuring a flexible layout with potential for 3 separate units.live in one and generate rental income from the others! The upper level features 1 kitchen, Living room, 3 spacious bedrooms & 1 4 pc bathroom, complemented by brand-new flooring, sleek pot lights, a modern vanity, and fresh paint throughout. The second unit, filled with natural light, offers its own private entrance through the backyard patio door and includes 1 kitchen, living room ,1 bedroom and 1 3 pc bathroom. The third unit boasts a separate entry beside the garage, featuring 1 kitchen, 2 bedrooms, 1 3 pc bathroom, and its own laundry perfect for added convenience and privacy. Ample parking with a single garage and 3-car driveway. Conveniently located near supermarkets, highways, transit, hospital, and plazas for all your daily needs. Seller makes no representations or warranties regarding the retrofit status of the lower levels. Current layout has been in place since prior to Sellers ownership more than 20 years ago. (id:59911)
Real One Realty Inc.
312 - 3100 Keele Street
Toronto, Ontario
Conveniently located near Keele and Sheppard, this fully-furnished suite has an open-concept kitchen with plenty of natural light. With 24 hour concierge and plenty of amenities, this condo has it all. (id:59911)
Exp Realty
71 Eagle Road
Toronto, Ontario
Nestled on a private 50-foot lot in the heart of Springbrook Gardens, this exquisite custom-built Georgian-style home offers timeless sophistication. Built in 2015, this residence spans over 5,000 square feet of meticulously crafted living space across three levels, all accessible by elevator. Perfectly located within walking distance to both Islington and Royal York subway stations and just one stop from the GO Train. Luxurious features throughout include high coffered ceilings, crown mouldings, pot lighting, custom millwork, extensive built-ins, surround sound, all bathrooms have radiant heated flooring, and there is a main floor home office/den off the elegant foyer entrance. The open concept chef-Inspired kitchen is outfitted with top-of-the-line Thermador built-in appliances, a large central island, and a separate butler's pantry complete with dual wine fridges that lead to the family-sized formal dining room. The great room seamlessly integrates with the kitchen and features a walkout to a backyard oasis where you can have year-round enjoyment with a hot tub integrated into the deck and an authentic "Man Cave" complete with TV's and wood burning fireplace. On the second level are four spacious bedrooms Including a luxurious king-sized primary suite with a custom walk-in closet and a spa-inspired ensuite featuring marble finishes, steam shower, double sinks, and deep soaker tub. The ultimate lower level retreat is an entertainment emporium with a snooker table, wet bar, wood-burning fireplace, TV lounge, 3-piece bath, and space for a gym or additional games room. The home has been thoughtfully designed with wheelchair accessibility, including a ramp from the garage, elevator access to all levels, and an ensuite with a roll-in shower and accessible sink in the second bedroom. The home boasts loads of storage and closet space and a spacious storage room excavated under the garage for organized living. (id:59911)
Sutton Group Old Mill Realty Inc.
5832 Raftsman Cove Drive
Mississauga, Ontario
Welcome to this beautifully updated 3+2 bedroom semi-detached home, nestled in a highly desirable neighbourhood in Churchill Meadows! From the moment you arrive, you'll notice the charm, starting with the stylish & modern front porch enclosure (2023) & modern front door glass insert that sets the tone for the rest of the home. Step inside to find a bright, modern kitchen with updated tiles and stainless steel appliances, opening to a cozy living room with hardwood floors and a breakfast area. The spacious rear family room is a true highlight, featuring vaulted ceilings, pot lights, and all day natural light, perfect for relaxing or entertaining. Upstairs, you'll find 3 spacious bedrooms and 2 bathrooms, all bedrooms with elegant engineered hardwood flooring (recently updated). Recent updates include new attic insulation (2023) and exterior waterproofing (2024), giving you added comfort and peace of mind. The fully finished basement offers even more space, with a full kitchen, bathroom, living room, and two generously sized bedrooms, providing tons of potential. The staircase at the front of the home leads down to the basement entrance and laundry room. Spacious driveway for parking. A truly move-in ready home waiting for its next chapteryours! (id:59911)
RE/MAX Paramount Realty
92 Cookview Drive
Brampton, Ontario
Location!! Location!! Location!! **Park right front of the house** Beautiful 4 Bedrooms + 1 Bedroom Finished Basement W/Sep Entrance. Grand double-door entrance. The spacious upgraded kitchen showcases with elegant backsplash and stainless steel appliances. Very High Demand Area. Separate Living, Dining And Family Room. Newly Painted, Located in a family-friendly neighborhood. Close To Trinity Common Mall, Schools, Parks, Brampton Civic Hospital, Hwy-410 & Transit At Your Door**Don't Miss It** (id:59911)
RE/MAX Gold Realty Inc.
6291 Starfield Crescent
Mississauga, Ontario
Welcome to This Beautiful Family Home in a Prime Mississauga Location Nestled on a quiet dead-end street beside Windwood Park, this stunning 3-bedroom, 3-bathroom semi-detached home offers thoughtful design, modern comfort, and an unbeatable setting perfect for family living. Step inside through a warm and inviting entrance, where guests are welcomed with ease. A conveniently located 2-piece powder room adds everyday functionality.At the heart of the home is a beautifully appointed open-concept kitchen featuring premium KitchenAid stainless steel appliances, sleek quartz countertops, and custom cabinetry. Whether you're preparing a weeknight dinner or hosting friends and family, this kitchen is made for both functionality and style.The formal dining area seamlessly flows into a spacious living room, highlighted by elegant hardwood flooring and abundant natural light. Step outside to your expansive deck and private backyard oasis, which backs directly onto the picturesque Lake Wabukayne Trail. This serene outdoor retreat is perfect for morning coffee, evening walks, or weekend relaxation.A cozy family room with rich hardwood floors and a charming fireplace provides a perfect space for making lasting memories year-round.Upstairs, you'll find three generously sized, carpet-free bedrooms. The primary suite is a peaceful escape, complete with a walk-in closet and a beautifully finished 3-piece ensuite that blends elegance with comfort.Enjoy the tranquility of this scenic neighbourhood without compromising on convenience top-rated schools, shopping, transit, and all the best Mississauga has to offer are just minutes away.This home offers more than just a place to liveits a lifestyle.Truly, a wonderful place to call home.. (id:59911)
RE/MAX Escarpment Realty Inc.
85 Sunny Meadow Boulevard
Brampton, Ontario
Location!! Location!! Location!! Welcome to this 3+1 bedroom home with finished basement, Very beautiful layout, this residence offers the perfect blend of elegance and comfort. The grand separate living room with combined with a formal dining room.The beautiful white kitchen with complemented by a formal breakfast area. The master suite 4-piece ensuite. 6 parking spaces. Located in a high-demand, family-friendly neighborhood, you're close to schools, parks, shopping, and all the best amenities the area has to offer. This home is truly a rare find don't miss out on the opportunity to experience luxurious living in a prime location! (id:59911)
RE/MAX Gold Realty Inc.
12 Gladmary Drive
Brampton, Ontario
Welcome to this stunning 5-bedroom, 3.5-bathroom detached home, ideally located in the highly sought-after Bram West community of Brampton. Offering nearly 3,000 sq. ft. of luxurious living space, this home features a functional open-concept layout enhanced by hardwood flooring throughout, elegant oak stairs with iron spindles, and a grand 8-ft custom double- door entry. 9ft celling on both the main floors and 8ft custom tall doors in the home The chef-inspired kitchen is truly a showstopper, boasting custom cabinetry, quartz countertops and backsplash, a large centre island, and built-in high-end Jenn-air brand stainless steel appliances, including a gas stove. glass door lead out to the backyard, creating the perfect space for outdoor entertaining.The main floor offers generous living areas, including a combined living and dining room, a cozy family room, and a dedicated office or prayer room, along with the convenience of a main floor laundry room. The primary suite is a luxurious retreat, featuring oversized walk-in closets and a spa-like ensuite. Every bedroom in the home has direct access to a bathroom, while all washrooms showcase quartz finishes and custom extended height vanities. Quality upgrades at Builders decor studio. and thousands spend after Moving in. Additional features an HRV system for improved air quality, and large windows that flood the home with natural light. Located in a prime neighbourhood close to top-rated schools, Lion head Golf Club, and offering easy access to Highways 407 and 401, 403 this area is Bordering Mississauga and Halton hills one of the best location. (id:59911)
RE/MAX Gold Realty Inc.
514 - 2333 Khalsa Gate
Oakville, Ontario
Move-In Ready 2-Bedroom Condo in Prime Oakville Location! Beautiful and never-lived-in 1bed+den, 2-bathroom condo available in one of Oakvilles most desirable communities. This brand new unit offers a smart layout with quality finishes throughout. The building includes excellent amenities: a stylish party room, chefs kitchen spaces, a rooftop pool, fitness center, and secure building access with professional management.Conveniently located just minutes from QEW, Highway 407, and Bronte GO Stationperfect for commuters. Close to Oakville Trafalgar Hospital, parks, schools, shops, and dining.Ideal for first-time buyers, professionals, or investors. A great opportunity to own in a growing and sought-after area. Move in today! (id:59911)
Save Max Real Estate Inc.
25 Markland Drive
Toronto, Ontario
Charming 4-Bedroom Home with Spacious backyard in Markland Wood. This home features a bright and functional layout, and generous living spaces. The west-facing living room offers loads of natural light and a cozy wood burning fireplace. The large deck overlooks the fully fenced yard and hot tub; an ideal space for outdoor entertaining. Whether you're hosting a BBQ or enjoying a quiet evening at home, it offers the perfect blend of comfort and convenience. The home is minutes from walking trails, transit, parks, playgrounds, pickleball courts, and wonderful schools. Markland Wood is a popular, family-friendly community, complete with a Homeowners Association that offers social and community events throughout the year. You might even consider joining the private golf club nearby and walk to the clubhouse from your home! (id:59911)
Royal LePage Real Estate Services Ltd.
4 - 230 Lagerfeld Drive
Brampton, Ontario
Welcome Home! Brand New, Never Lived In 2 Beds, 2.5 Baths Executive Condo T/H In Demand Nw Brampton Available For Immediate Occupancy. 9'Ceilings On Main Floor W/Premium Laminate Floors, Open Concept Living/Dining W/ Large Balcony, Modern Kitchen W/Granite Counters, S/S Appliances & Lots Of Counterspace, Large Master W/4 Pc Ensuite, 2nd Large Bedroom & Extra 4 Pc Bath. Rogers Internet Included For The 1st Year. Mins To Park, School, Go Stn, Shopping. 100 % Utilities + HWT payed by tenants. (id:59911)
Royal LePage Superstar Realty
15 Dawes Road
Brampton, Ontario
Welcome to this spacious and bright two-storey semi-detached home nestled in the highly sought-after Credit Valley neighborhood of Brampton! This well-maintained features 4 generously sized bedrooms, 3 bathrooms, and 2 parking spaces - ideal for comfortable family living. Enjoy the convenience of a separate living and family room, perfect for entertaining or relaxing. Tenant responsible for 70% of utilities. Don't miss this opportunity to live in a vibrant, well-connected community with everything you need just minutes away! (id:59911)
Royal LePage Terra Realty








