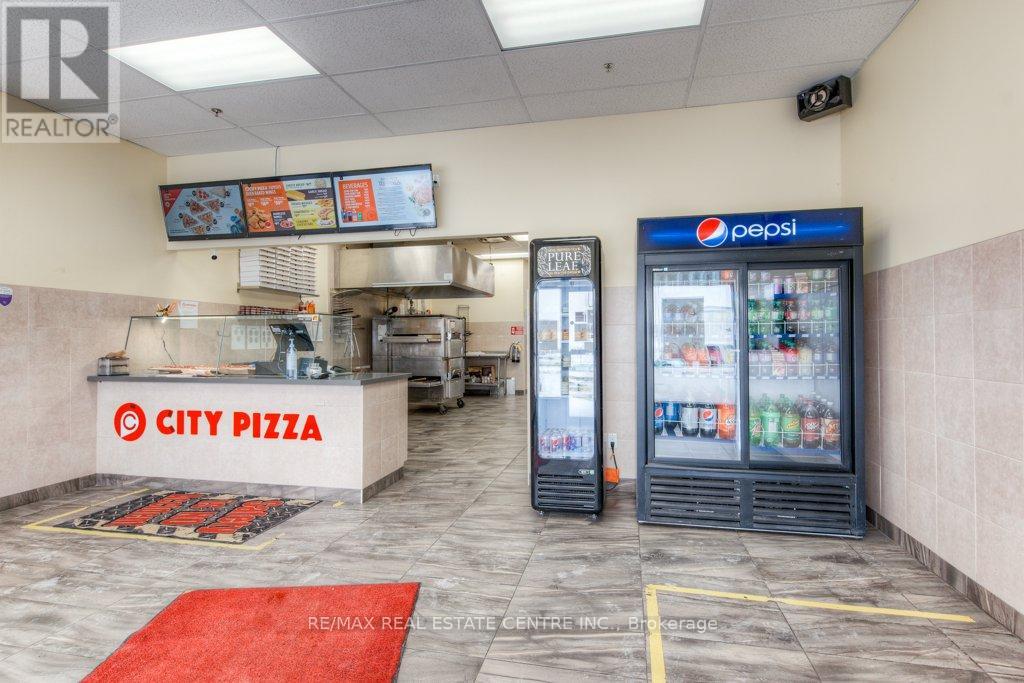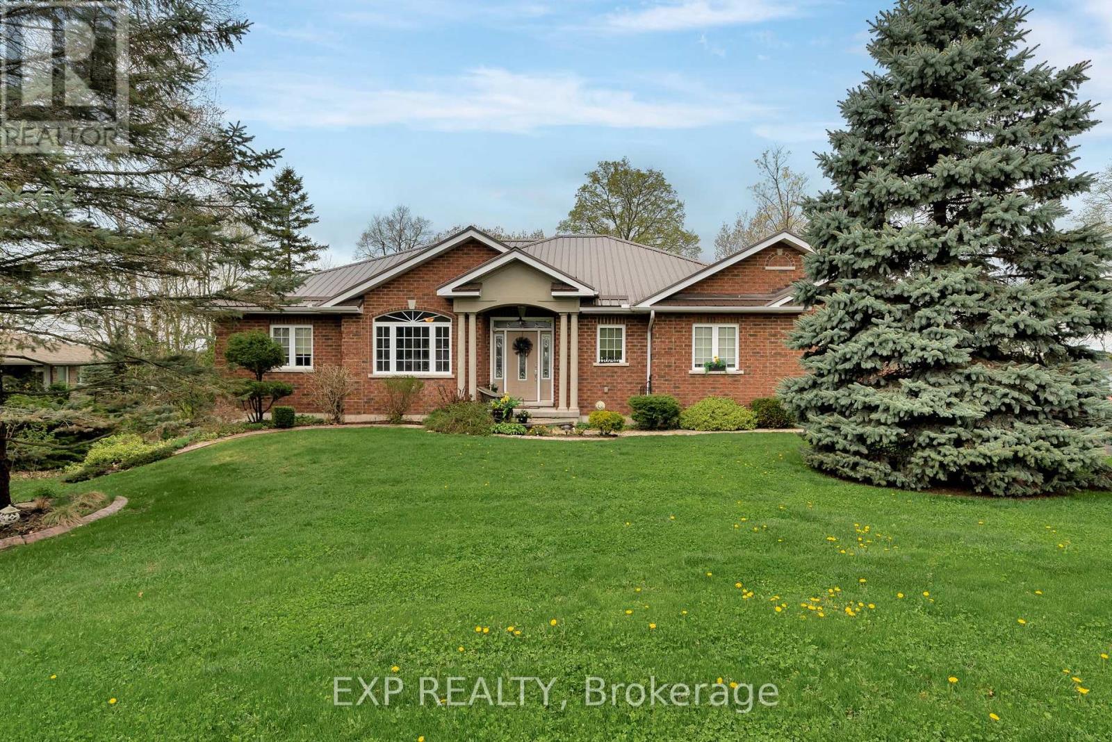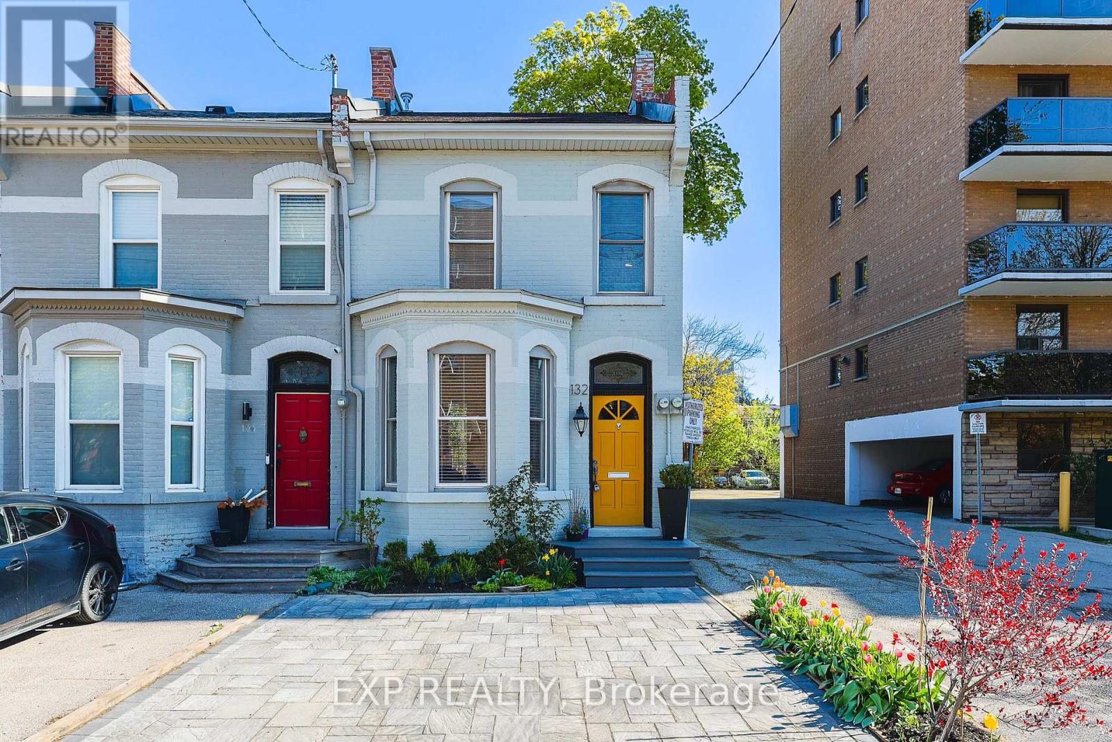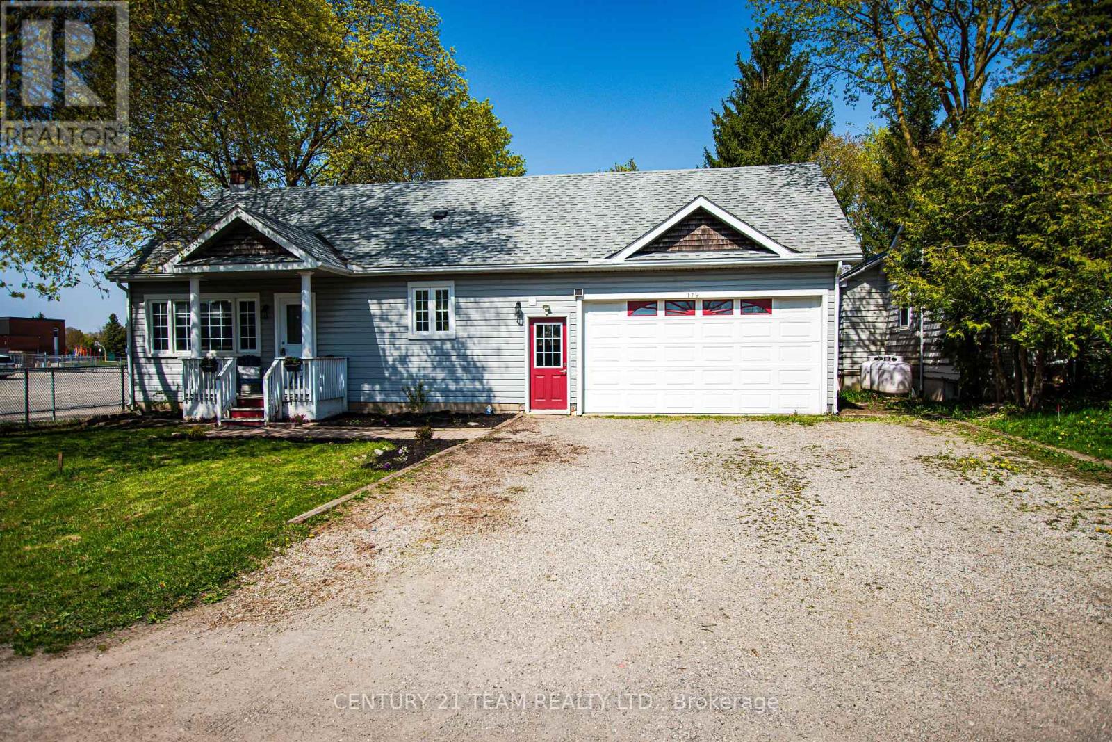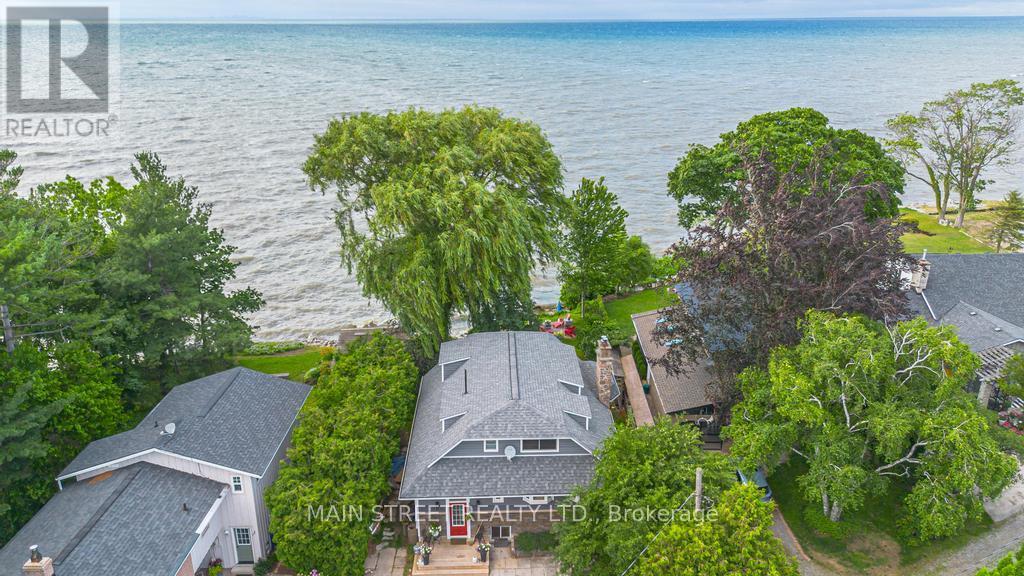49 Torrance Lane
Belwood, Ontario
Welcome to 49 Torrance Lane – Updated Bungalow on a Serene ¾ Acre Lot Nestled on a quiet cul-de-sac in the charming village of Belwood, this beautifully updated 3-bedroom, 2.5-bath bungalow offers over 2,700 sq ft of finished living space on a 0.74-acre estate-style lot. Just a short stroll to Belwood Lake, the famous Belwood butter tarts, and the Cataract Trail, this home blends lifestyle and location. Inside, enjoy a bright open layout with cathedral ceilings and hardwood floors throughout the main living and dining areas. The kitchen has been refreshed in 2023 with updated countertops, backsplash, faucet, sink, stainless steel range hood, and hardware. Stainless steel appliances and a custom built-in buffet and hutch (2025) in bar area elevate the dining space. Modern lighting fixtures (2023), integrated surround sound speakers, and a main floor pantry plumbed for laundry provide thoughtful convenience. The main bath and powder room were professionally renovated in 2025, and the updated furnace, AC, washer, and dryer (2024) offer peace of mind for years to come. Step outside to your private oasis: a massive 43’ x 16’ deck (2025), wrap-around decking, hot tub, and refurbished on-ground pool with a new liner (2025) – perfect for relaxing or entertaining. The fully finished basement includes a rec room, games room, den, full bathroom, and ample storage, with in-law suite potential. Only 15 minutes to Fergus, hospital, sportsplex, shops, and schools – with easy GTA access. This rare opportunity combines rural tranquility with modern upgrades. (id:59911)
RE/MAX Twin City Realty Inc.
6 - 20 Woodlawn Road E
Guelph, Ontario
Excellent Opportunity To Buy A Well Established Fast Growing City Pizza Franchise And Be Your Own Boss. A Good Sales Volumes City Pizza Store. High Traffic Area. Seller Has Built A Strong Client Base Of Repeat Clients Including Local Businesses Such As Factories, Retirement Homes, Car Dealerships. This store is in a Prime Location, Plaza Includes Stores Like Staples And Canadian Tire. Newer developments coming in the near future adding more business to City Pizza. Endless opportunities. This Is Just Sale Of Business On Leased Premises. There is a 6 Yrs Lease Left and Options To Renew for a further 5 Plus 5 Years. Don't miss this opportunity. Rent Of Approx. $4,519.91 a Month Including TMI & HST. Lots Of Opportunity To Grow. This Is Turn Key Franchise Operation. Delivery, Uber Eats, Door Dash, Skip The Dishes, Etc. To Know More About The CityPizza Please Visit Their Website. (id:59911)
RE/MAX Real Estate Centre Inc.
127 River Drive
Quinte West, Ontario
Nestled along the scenic shores of the Trent River in Frankford, this custom-built all brick bungalow with over 3,100 sq. ft. of finished living space offers the perfect blend of waterview serenity and small-town convenience. The home is versatile and perfect for multi- gen families, downsizers and families. Situated on a gently sloping 105 x 100+ lot, this meticulously maintained home and boasts a walkout basement and in-law suite. Inside, the main level features a bright, well maintained home ideal for family living and entertaining. At one end pamper yourself in the primary suite with ensuite and walk-in closet. Enjoy outdoor living on the large 36 foot by 9 foot composite deck with access from the kitchen, living room and primary bedroom. Main floor laundry and inside access to the 1.5 car garage make life easy. There is room for everyone with spacious bedroom, sitting area, 3 pce bathroom and private dining room at the other end of the house. The lower level includes a fully equipped in-law suite, complete with 2 large bedrooms, Office/den, 4 pce bathroom , kitchen, dining room, laundry room and a cozy living areaperfect for a multi-gen family or to welcome guestsBuilt for comfort and efficiency, the home features a durable metal roof and gutter guards for worry-free maintenance. Home includes landscaped yard, and patio areas on both upper and lower levels of the home. Enjoy the benefits of city services like municipal water and sewer services while living in a peaceful country setting. Custom built in 2006 by Paul Stinson an exceptional luxury homebuilder.Whether you're enjoying morning coffee on the deck overlooking the Trent River, or cozying up indoors with panoramic water views, this property is a rare opportunity to enjoy waterview living year-round. Don't miss your chance to own a slice of paradise in beautiful Frankford. (id:59911)
Exp Realty
Royal LePage Proalliance Realty
132 Charlton Avenue W
Hamilton, Ontario
Stunning and sophisticated home in the heart of Hamilton. Enjoy modern living in this newly renovated solid brick 2-bedroom, 2-bathroom home located in one of Hamiltons most desirable downtown neighbourhoods. The contemporary and stylish finishes creates a warm, classy and fashionable living environment. This home also includes 2 parking spaces and a fenced in yard to provide you with a safe and private outdoor experience. Close to the 403 and GO station makes this home perfect for those who commute to work. A short walk to trendy Locke Street and James Street N to enjoy the boutique shops and fine restaurants. (id:59911)
Exp Realty
179 Daniel Street
Erin, Ontario
The possibilities! Two living spaces with separate entrances, perfect for a growing or merging families. You must see the home to appreciate the size, close to 3500 sq.ft of finished living space. 3D tour and floor plan will allow you check-off all your family wants and needs. 2 Furnace & A/C units recently installed offers separate heat / cooling for both units. Incredible large fenced yard, parking for 8 cars, quiet street and amazing town of Erin!! Roof 2017, new kitchen in main unit, new bathroom upgrades. (id:59911)
Century 21 Team Realty Ltd.
69 Manitoulin Crescent
Kitchener, Ontario
Welcome to your next home in the highly sought-after Chicopee neighbourhood! This beautifully maintained 3-bedroom, 3.5-bathroom home offers the perfect blend of comfort, space, and functionality. The spacious primary bedroom features a walk-in closet and a luxurious ensuite with a jacuzzi tub and double sinks. The main floor is ideal for both everyday living and entertaining, boasting a cozy family room with a fireplace and a bright living/dining room combination that flows seamlessly for gatherings. The walkout basement includes a 3-piece bathroom and plenty of space to create an additional bedroom, in-law suite, or recreation area. Step outside to your private backyard oasis, complete with a raised deck perfect for summer barbecues and relaxing evenings. Located just minutes from Chicopee Ski Hill, public transit, local restaurants plus you're less than a 10-minute drive to Costco and plenty of other amenities. This is your opportunity to live in one of Kitcheners most desirable communities with convenience and lifestyle at your doorstep. (id:59911)
Keller Williams Innovation Realty
6 Firelane 6a
Niagara-On-The-Lake, Ontario
Dreams do come true! Welcome to this gorgeous 3+1 bedroom WATERFRONT home located just minutes from prestigious Olde Town Niagara-on-the-Lake! This stunning lakeside dream home is nestled on a private road on the shores of Lake Ontario and has been tastefully reimagined and recently renovated with many cosmetic and mechanical updates both inside and out! The open concept layout features a chef-inspired kitchen complete with centre island, breakfast bar, stainless steel appliances and so much more! Relax and unwind in the sensational great room complete with stone fireplace, decorative beams, pot lights and a coveted walk-out to your own private deck where you can enjoy the jaw-dropping lakefront view for miles! The spectacular layout boasts a formal dining room with warm accent walls and a bonus living room overlooking your private backyard! The second level comes complete with a beautiful primary retreat and 4-piece ensuite, two additional spacious bedrooms and another lovingly renovated 4-piece bath. The bright walk-up basement offers a separate entrance and even more living space with above grade windows, a 4th bedroom, 4th bathroom and an oversized recreation room with architecturally pleasing ceiling beams for that rustic but modern feel. Who needs a cottage when you have your own year-round beachfront home with a gorgeous landscaped shoreline and a functional beach to truly enjoy all that lakeside living has to offer! 6 Firelane 6A has it all..don't delay! Your keys await you! **The Seller is willing to consider a first-position Vendor Take Back mortgage** (id:59911)
Main Street Realty Ltd.
67 Cotton Grass Street
Kitchener, Ontario
Welcome to 67 Cotton Grass St Stylish Living in Laurentian West! Enjoy 1,914 sq. ft. of open-concept living space. The fully renovated kitchen (2024) features quartz countertops, modern cabinetry, and a central island with sinkperfect for cooking, entertaining, and connecting. Appliances include a new refrigerator (2025) and gas stove/dishwasher (2019). Step outside to a private, fenced backyard with a new lawn (2024) and a storage shedideal for BBQs, play, or quiet evenings. Upstairs offers three bright bedrooms with updated laminate flooring. The fully finished basement adds versatile living space for a movie room, kids play area, or home gym, along with an updated 2-piece bath, laundry/storage area, and ample space to relax. Other updates: Furnace & A/C (2018), Washer/Dryer (2020), freshly painted inside and out. (id:59911)
Home Standards Brickstone Realty
925 Reserve Avenue S
North Perth, Ontario
Tucked into a quiet, family-friendly neighborhood just minutes from parks and top-rated schools, this beautifully maintained home offers the perfect blend of comfort, charm, and practicality. Step inside and you're greeted by a bright, open-concept main floor where elegant crown moulding and large windows fill the space with natural light. The heart of the home -- an open kitchen, dining, and living area -- creates the perfect setting for both everyday life and special occasions. The main level also features a generously sized primary bedroom complete with a private 3-piece ensuite and a walk-in closet. A second spacious bedroom and a full 4-piece bathroom offer flexibility for family, guests, or a home office. Main floor laundry adds extra convenience, and there's no shortage of closet and storage space throughout. Downstairs, the fully finished basement provides even more room to spread out. With two large bedrooms, a stylish 3-piece bathroom, a massive recreation room with space for a games area or media setup, and a spacious utility room, this lower level is as functional as it is versatile. Step outside to enjoy your private, fenced backyard -- an entertainers dream. A large two-tier deck offers plenty of space for summer barbecues and relaxing evenings. There's a 10x10 concrete pad perfect for a fire pit, hot tub, or extra seating, and a custom playground/playhouse that will keep the kids happy for hours. The established garden features a mature strawberry patch, raspberry and blackberry bushes, and two beautiful apple trees -- Honeycrisp and Courtland -- nestled in the front yard. Additional features include an attached two-car garage, fully owned mechanical systems including a hot water heater, furnace, A/C, air exchanger, and water softener, plus the peace of mind of professionally cleaned ducts in 2024. This home truly has it all -- bright and spacious interiors, thoughtful upgrades, a backyard built for fun, and a location that puts family living first. (id:59911)
Exp Realty
880 Wood Drive
North Perth, Ontario
Discover 880 Wood Drive, which blends timeless elegance with modern comfort. A thoughtfully designed Georgian-style home set on a private 68 x 184 landscaped Premium lot with no rear neighbours. Ideally positioned near parks, schools, shopping, healthcare, and trails. The striking red brick exterior, crafted from reclaimed Detroit brick, pairs beautifully with durable 50-year shingles for timeless curb appeal. Step inside to an inviting open-concept layout where premium Engineered Hickory flooring flows seamlessly across the main level. Culinary enthusiasts will appreciate the chefs kitchen, featuring custom Heirloom cabinetry, a spacious 8-foot island topped with leathered granite, and a suite of luxury appliances: a Viking cooktop and double oven, two Bosch dishwashers, a Liebherr 48-inch fridge, a Krauss stainless steel sink, and garburators installed in both kitchens. The main level also includes upgraded lighting and a modernized bathroom, finished in warm, neutral tones. Custom-built shelving adds both beauty and functionality. The home offers in-floor radiant heating throughout, powered by an energy-efficient ICF foundation. The upper level hosts four large bedrooms, a versatile loft/den, and three full bathrooms, including a private primary suite designed as a personal retreat. The professionally finished lower level, completed in 2019, offers an in-law suite with its own entrance. This flexible space includes a second kitchen, living area, bathroom, two bedrooms, private laundry, and separate access from the mudroom. The basement also features new flooring, trim, an additional sump pump, and a second electrical panel. Outdoor amenities include a hot tub, new exterior lighting, and professional landscaping. The backyards eastern exposure means you can enjoy beautiful sunrises right from your porch. With thoughtful upgrades, superior craftsmanship, and a private setting, 880 Wood Drive delivers a lifestyle of comfort and distinction. (id:59911)
Exp Realty
138 Shrike Road
Kawartha Lakes, Ontario
Nature Lovers Dream Retreat! Discover the ultimate peaceful escape with this stunning 106-acre property, a true paradise for nature enthusiasts. Home to rare bird species and abundant wildlife, this breathtaking retreat offers serenity and seclusion while maintaining modern comforts. The newly built home in 2021 this home features 2 bedrooms, 2 full baths, and a spacious basement ready for expansion. Enjoy the best of both worlds and tranquil country living with the convenience of modern amenities, including a Generac backup system and air conditioning for year-round comfort. The impressive property boasts a naturally fed pond, a mix of hard and softwood forest, and open pastureland. Lovely secondary structure for storage, for over flow guests, a she shed or workshop. Whether you are looking for a private retreat or a self-sustaining homestead, this property is a rare find! (id:59911)
Royale Town And Country Realty Inc.
86 Forbes Crescent
North Perth, Ontario
Welcome to 86 Forbes Crescent, Listowel - Where Luxury Meets Comfort Step into a world of elegance and sophistication at 86 Forbes Crescent, a stunning home designed for those who value both style and functionality. This beautifully crafted property offers a perfect blend of luxury and comfort, inside and out. Upon entering, you'll be immediately captivated by the expansive main floor with high ceilings that effortlessly blends open-concept living with spacious design. The gourmet kitchen boasts high-end appliances, granite countertops, and custom cabinetry. The seamless flow between the living room, dining area, and primary bedroom areas is enhanced by tasteful upgraded lighting, creating a warm, welcoming ambiance throughout the home and perfect for those quiet nights while sitting by the fireplace. A true showstopper is the fully finished basement, a space that feels both cozy and expansive. With insulated floors and ceilings, this lower level is designed for relaxation and fun. Enjoy a custom-built bar with live-edge black walnut tops, a sound-absorbing gym with rubber flooring, and a spacious recreation room perfect for unwinding or entertaining. Step outside to discover your very own backyard oasis complete with a top-of-the-line Hayward pool system, with a variable-speed pump, filtration system, spa blower, and heaterensuring the perfect swim or soak all summer long. Imagine relaxing in the built-in hot tub or gathering with loved ones by the fire pit or pergola seating areas. Practicality meets luxury with a two-car garage, ample storage space, and a dedicated utility area, ensuring this home is as functional as it is beautiful. Whether you're hosting guests at the bar, relaxing by the pool, or enjoying peaceful moments in the basement, 86 Forbes Crescent offers a truly exceptional living experience. Book your private tour today and see for yourself why this home is the perfect blend of relaxation, entertainment, and everyday elegance! (id:59911)
Exp Realty

