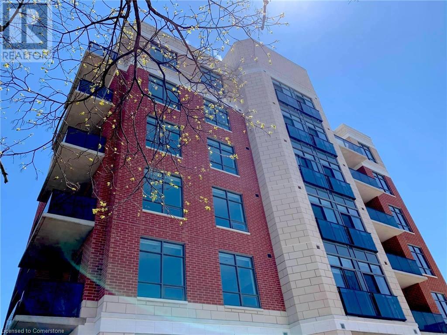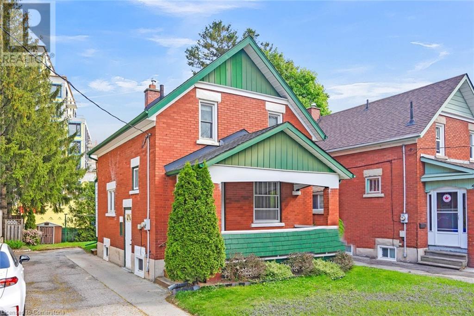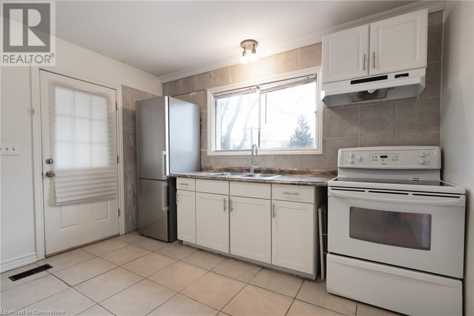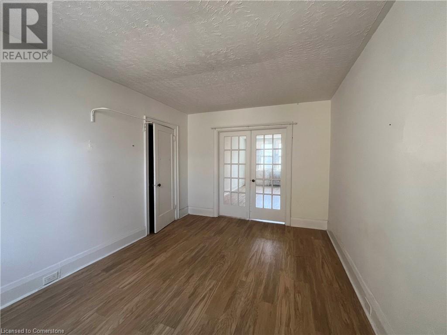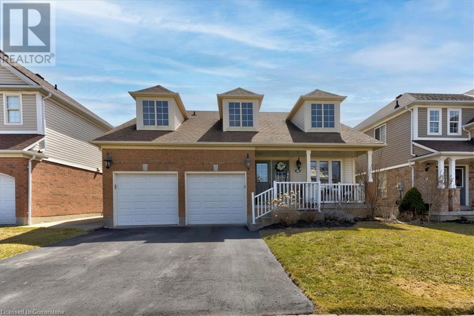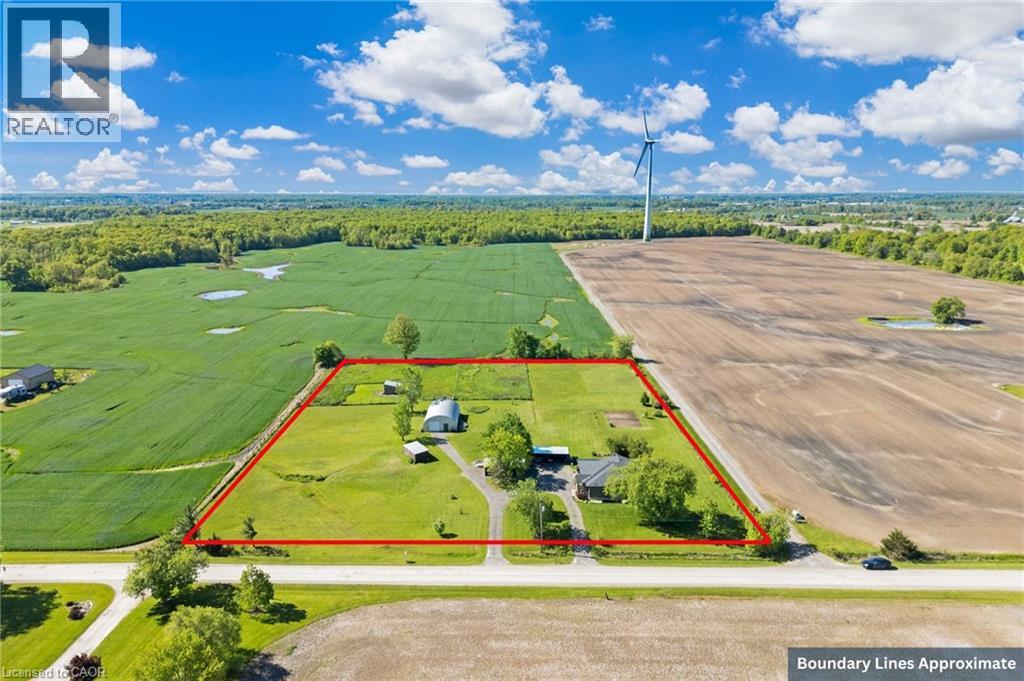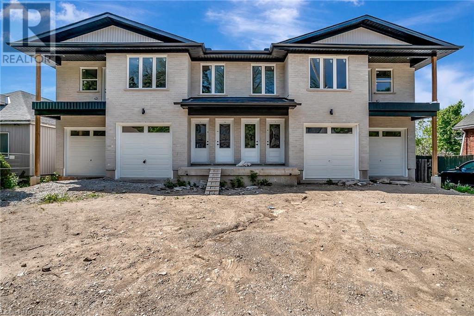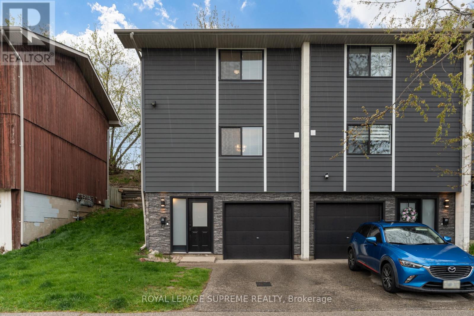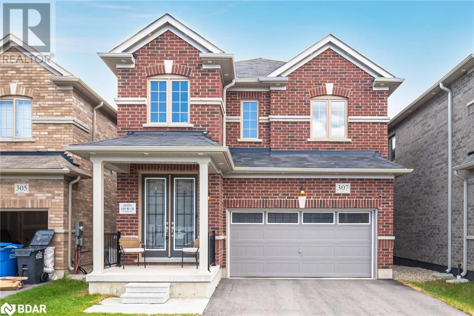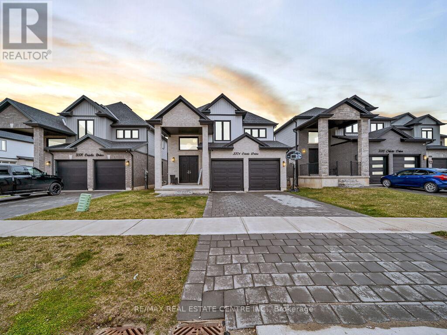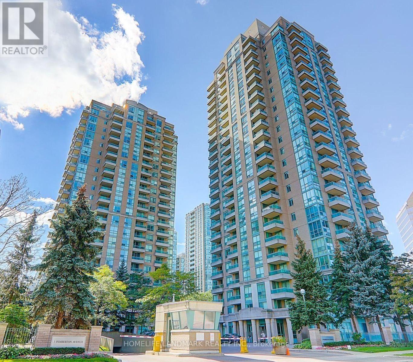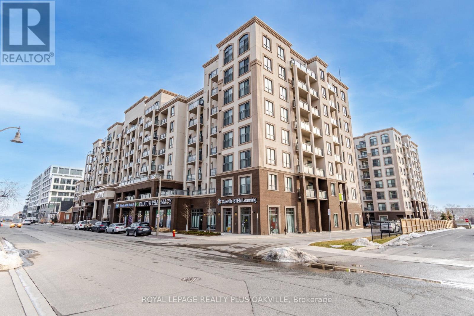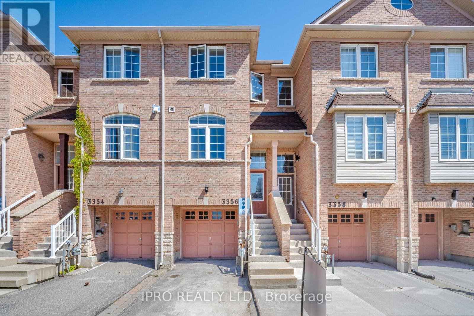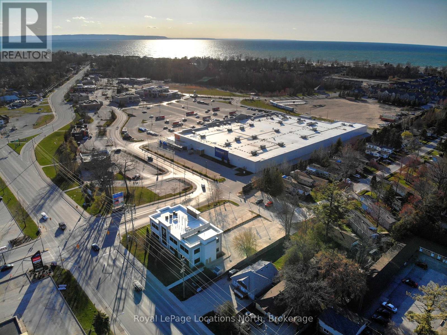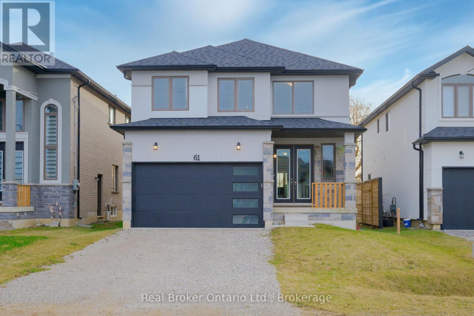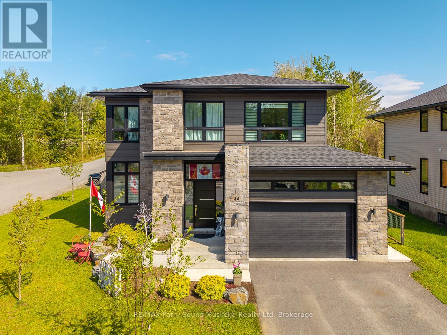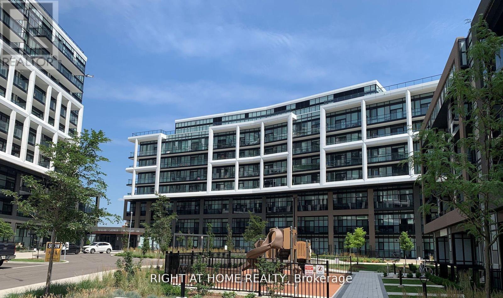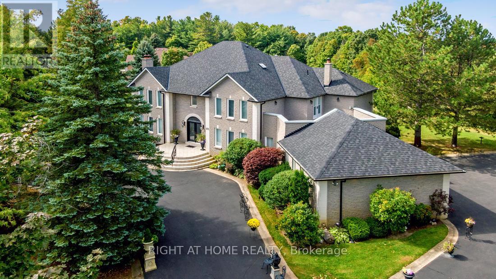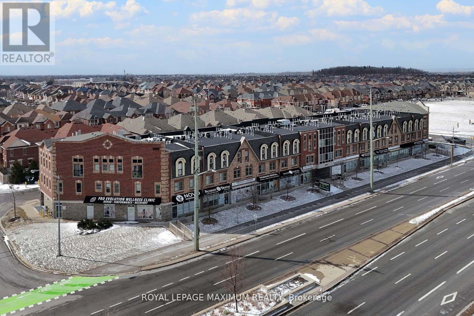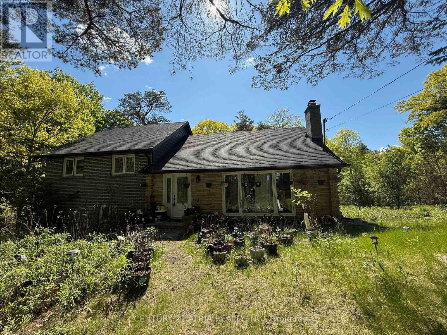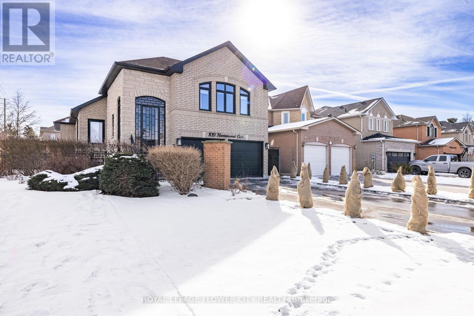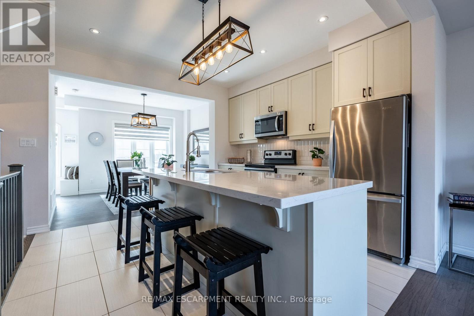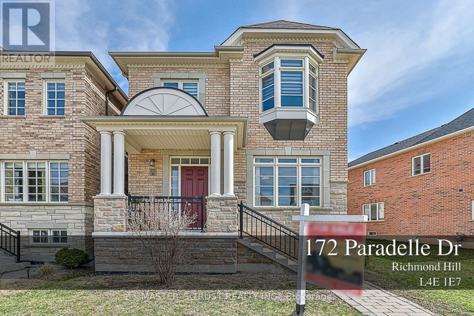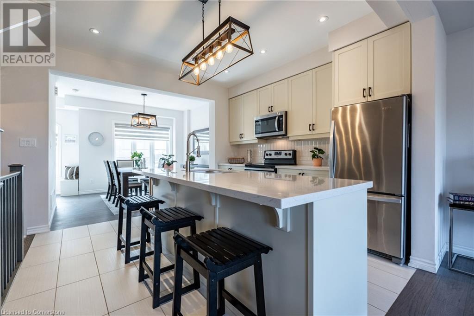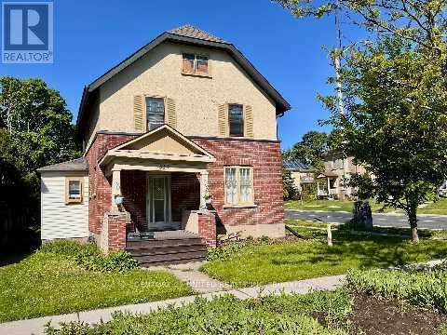399 Queen Street S Unit# 101
Kitchener, Ontario
Welcome to this large and beautifully corner suite in a well-manicured building, just steps from Victoria Park. Completed in 2020, this boutique low-rise condo is extremely well managed & maintained with a great sense of community amongst its residents. Known as the Barra on Queen, this is not your average DTK condo building: no waiting for elevators here, plenty of friendly neighbours, gorgeous landscaping, & exceptional amenities. This unit is one of the largest in the building, boasting two bedrooms and 2 bathrooms. The in-suite laundry room offers plenty of storage. Clearly well maintained, the unit offers many modern upgrades you won't find in any generic condo; 9ft ceilings, upgraded light fixtures, backsplash, door & cabinet hardware, storage solutions & more. With exceptionally generous living-dining-kitchen spaces including a huge island with quartz countertop, this is the entertainer's dream. Being a corner unit, the living-kitchen spaces soak up ample natural light with views of the sunset. This unit is located on the 1st floor and offers easy access without having to wait for the elevator from the rear entrance , Building amenities feature a stylish party room, well-equipped fitness centre, and an outdoor patio with BBQ facilities, completing the downtown lifestyle experience. Additional features include bicycle storage, dog wash station, & car share spaces for the urban resident. Assigned underground accessibility parking is included. Embrace the lifestyle you deserve at Barra on Queen! (id:59911)
RE/MAX Real Estate Centre Inc.
102 Spruce Street Unit# 1
Cambridge, Ontario
Welcome to Unit 1 – 102 Spruce Street, Cambridge! This brand new, modern 4-bedroom + den, 3-bathroom unit offers the perfect blend of style, space, and convenience. Step into a thoughtfully designed open-concept kitchen, living, and dining area flooded with natural light, ideal for both entertaining and everyday living. Each of the four spacious bedrooms provides comfort and versatility, with the primary bedroom featuring a private ensuite and walk-in closet for your own personal retreat. Enjoy the ease of parking with 1 garage space and 1 additional spot on the front lawn. Located in a prime area close to Downtown Galt and the vibrant Gaslight District, you’ll have easy access to shops, cafes, restaurants, and local amenities while enjoying a peaceful residential setting. This is modern living at its finest – book your viewing today! (id:59911)
Corcoran Horizon Realty
7 Stahl Avenue
Kitchener, Ontario
Welcome to 7 Stahl Avenue—on the market for the first time since 1956. Tucked away on a quiet dead-end street with no through traffic, this well-loved home offers a rare chance to join one of Kitchener’s most walkable neighbourhoods. Just steps from the Kitchener GO Station, Google’s Breithaupt campus, the School of Pharmacy, Centre in the Square, and a growing list of downtown restaurants, cafés, and green spaces, the location is ideal for urban living with a community feel. The home features classic curb appeal and a covered front porch, perfect for morning coffee or unwinding in the evening. Inside, original hardwood floors, generous windows, and bright, inviting rooms offer warmth and character throughout. The kitchen is clean and functional, with a side entrance off the shared driveway—opening up possibilities for future updates or a secondary suite. Upstairs, you’ll find three comfortable bedrooms and a spotless 3-piece bath with vintage tile and a full tub. With a deep lot, solid bones, and endless potential, this is an excellent opportunity for investors or first-time buyers ready to make a home their own in a thriving corner of the city. (id:59911)
RE/MAX Twin City Realty Inc.
149 Strathcona Avenue N
Hamilton, Ontario
RARE TRIPLEX IN WEST HAMILTON! Turnkey 3-Unit Multi-Family Property! PRIME LOCATION in the Trendy Strathcona Neighbourhood. Renovated in 2015 and 2019 with Many Upgrades. Steps to West Harbour GO, Locke St, Dundurn Castle, James St N Arts District, and Bayfront Park's Scenic Vistas. Excellent 403 Access from York St, King St W, and Main St E. Safe, Family-Friendly Neighbourhood. Offering **full vacant possession** for maximum flexibility! Over 2200 sq ft of finished living space. **Includes 3 parking spaces** with potential for a 1-2 car garage at the rear. Private Rooftop Patio on Top Floor Unit, Garden Space, and Entertaining Spaces. New Zoning Bylaw Allows for Rear Accessory Suite for Extra Cashflow. A Fantastic Investment in a Location That Offers It All. Own a Lucrative 3-Unit Residence - Investment or House Hack. Don't Miss Your Chance to Secure This Rare Find in One of Hamilton's Most Sought-After Neighbourhoods! (id:59911)
Keller Williams Complete Realty
100 Market St E
Port Dover, Ontario
An inviting brick bungalow ideally located at the base of iconic Powell Park in the heart of Port Dover, steps away from the theatre, shopping, restaurants, the harbour and main beach. An open-concept kitchen, dining and living area, two bedrooms, and 1 and 1/2 bathrooms are all freshly updated on the main level. The lower level features a private entrance option, spacious recreation room with wet bar, spare room, half bathroom and a storage room that would be perfect for a workshop or home gym. 100 Market St. E is a thoughtfully landscaped property with a front deck, side porch, yard space, and a private double car driveway. The Sellers are currently using the property as a part-time vacation rental. Rates are available upon request. Book your private showing to see this Port Dover gem in person! (id:59911)
RE/MAX Erie Shores Realty Inc. Brokerage
102 Greensides Avenue Unit# 17
Toronto, Ontario
ALL-INCLUSIVE BACHELOR UNIT! Covers heat, hydro, and water, allowing you to budget with ease. 3-piece washroom (updated), Kitchen W/Breakfast Bar, Fridge, Stove & Plenty of Storage Space. Street parking available and coin laundry in the basement, convenience is right at your fingertips. Situated on the 3rd floor. This unit offers affordability without compromise. Prime location near Casa Loma, parks, public transit and schools makes it the perfect choice for budget-conscious tenants who want to be close to everything. Don't let this opportunity slip away! Flexibility to Install Wall A/C (with Landlord's Approval) or have portable A/C to stay cool during hot summer. Newcomers Are Welcome! (id:59911)
Exp Realty Of Canada Inc
102 Greensides Avenue Unit# 6
Toronto, Ontario
This Spacious two-bedroom + ample space living room apartment offers a perfect blend of comfort and flexibility in a prime location. With a 3-piece bathroom with a standing shower, this unit is designed for convenience. The living/dining combination space is versatile and can easily be converted into a 3rd bedroom, making it ideal for families or those needing extra room. unit comes with an A/C wall unit. Coin-operated laundry machines located in the basement. Street parking is available. Situated on the second floor of a multiplex building, this unit is just steps away from public transit, popular coffee shops, and essential amenities. Experience the best of city living in this well-located and adaptable apartment, perfect for those seeking both space and convenience. Newcomers Are Welcome! (id:59911)
Exp Realty Of Canada Inc
125 Blackburn Drive
Brantford, Ontario
Welcome to this spacious and well-maintained 4-bedroom, 4-bathroom family home offering approximately 3,500 sq ft of finished living space in a sought-after, family-friendly Brantford neighbourhood. Thoughtfully designed for comfortable living, this home features multiple family rooms, a bright living room, and an updated kitchen perfect for entertaining. The main floor boasts a large primary bedroom with a 4-piece ensuite, an additional bedroom, and a 4pc bathroom, while the second level offers a generous loft, a 3-piece bathroom, and a bedroom with a walk-in closet ideal for guests or teens. The finished basement provides even more versatility with several recreational rooms and a bonus room. Step outside to enjoy the beautifully landscaped, fully fenced yard complete with a spacious covered outdoor living area featuring a hot tub, dining space, hang out area, and a large shed. With an attached two-car garage, this home truly has it all for growing families seeking space, comfort, and style. (id:59911)
Real Broker Ontario Ltd.
6724 Elcho Road
West Lincoln, Ontario
4.02 acres of rural paradise! This stunning property features a “practically new” home and exceptional outbuildings, offering the opportunity to own a turnkey acreage in West Lincoln. An impressive 50' x 29' insulated Quonset workshop comes equipped with a concrete floor, wood stove, car hoist and 70 amp electrical service. The home underwent a complete transformation in 2018 with majority of foundation, framing, electrical, plumbing, HVAC, interior and exterior finishing, and roofing updated. Main floor features include a spacious living space with soaring vaulted ceilings and a modern kitchen with white cabinetry and rich wood countertops. The dining room has garden door access to a covered 10’ x 8’ rear deck. 4 main floor bedrooms and a 5-piece bathroom complete the main level. A walk-up basement with a separate entrance offers potential for an in-law suite. The basement offers an additional bedroom, an expansive rec room and cold storage room. A modern 3-piece bathroom features a walk-in shower, oak vanity, penny tile flooring, and a decorative mirror. Additional outbuildings include: 29' x 16' garage/storage building with single car parking and wood storage area, an 11' x 23' storage building and an 18' x 30' carport with covered parking for three vehicles. This property offers the ideal setting to enjoy the peace and privacy of rural living. With over 4 acres of land, premium outbuildings, a garden and a fenced in chicken coop, the possibilities are endless. (id:59911)
RE/MAX Escarpment Realty Inc.
314 - 11753 Sheppard Avenue E
Toronto, Ontario
Welcome Home to Platinum Rouge Condos!! Looking for perfection? Then this prestigious Building and gorgeous 1 plus 1 bedroom is your answer. LargePrimary Bedroom features additional seperate office space. Gorgeous updated kitchen with new stainless steel appliances with b/I Dishwasher and microwave ( Still with warranty) Updated stunning wood cabinets. Enjoy evenings sitting in your dining room or just pulling up to the breakfast bar for a quick snack. Beautiful bright solarium that can be used as a second bedroom. Unit recently painted throughout with neutral colors. This one of a kind unit rarely comes on the market and features one of the lowest maintenance fees in the building. Highland Creek trails and waterfront parks are within walking distance. All utilities are covered including cable and Wi-Fi internet (Rogers Ignite) Pool, Sauna, Hot tub, Tennis, 24 hour Gym, Pickleball, Squash court, Party room, Tons of visitor parking, TTC, Shops, Security, Doctors offices, close to 401. Unit is in perfect move in condition shows very well. (id:59911)
Realty One Group Reveal
102 Spruce Street Unit# 2
Cambridge, Ontario
Welcome to Unit 2 – 102 Spruce Street, Cambridge! This spacious main floor and basement unit offers 4 bedrooms and 3 bathrooms, perfectly designed for comfortable and modern living. The open-concept kitchen and living area creates a warm, inviting space ideal for relaxing or entertaining. Each bedroom is generously sized and includes ample closet space, making it perfect for families or shared living. The large finished basement adds valuable extra living space, ideal for a second lounge, playroom, or home office setup. Conveniently located in a sought-after neighborhood near Downtown Galt and the vibrant Gaslight District, you’ll enjoy close proximity to restaurants, shops, and public transit while nestled in a quiet residential setting. Modern, spacious, and in a prime location — this unit is a must-see! (id:59911)
Corcoran Horizon Realty
96 Gray Road
Hamilton, Ontario
THIS WELL CARED FOR ALL BRICK BUNGALOW OWNED BY THE SAME FAMILY SINCE 1967, SITUATED ON A 100X150 LOT, APPROX 1,413 SQFT LOCATED IN THE HEART OF STONEY CREEK. CLOSE TO ALL AMENITIES, SCHOOLS, PARKS, SHOPPING AND MORE. 3+1 BDRMS, 2 BATHS, LRG LIVING RM, LRG DINING RM, EAT IN KITCHEN, LAUNDRY SET UP ON MAIN LVL AND LOWER LVL. REAR DOOR OUT TO LARGE COVERED PORCH AREA AND PARK LIKE YARD GREAT FOR ENTERTAINING FAMILY AND FRIENDS. BASEMENT PROVIDES SEPARATE AREA WITH SECOND KITCHEN, LIVING RM, BEDROOM AND BATH, GREAT FOR LARGE FAMILY OR IN-LAW SITUATION. PERFECT BLEND OF COMFORT, CONVIENCE AND CHARM. DON'T MISS OUT ON THIS EXCEPTIONAL OPPORTUNITY. (id:59911)
Royal LePage State Realty
512 - 793 Colborne Street E
Brantford, Ontario
Welcome to suite 512 at Forest Hill Condos. Gorgeous and spacious top floor unit facing back of building with huge balcony for privacy enjoyment, is also one of largest units, that offers plenty of space and flexibility for your every day lifestyle. This beauty features 3 bedrooms, full 4pcs bath, in suite laundry, tiles, carpet, french door, open concept kitchen with pantry, back splash tiles, and granite counter tops, pot lights, and much more. Recent balcony patio sliding door. Unit was renovated and redesigned in 2010. It also comes with 2 COVERED PARKING SPOTS conveniently located in middle level of newly redesigned and renovated garage. Building features 2 elevators, exercise room, party room and exclusive locker. Monthly condo fee includes: building maintenance, building insurance, 2 parking spots, heat, water. RSA. (id:59911)
RE/MAX Escarpment Realty Inc.
447 Vandusen Avenue
Southgate, Ontario
Absolutely Stunning Brand New Home Built In 2023, Nestled On A Premium Wider Lot In A Quiet And Desirable Dundalk Neighbourhood! This Never Lived-In 3 Bedroom Detached Home Features A Double Door Entry Leading To A Bright And Airy Foyer With Modern Finishes And A Functional Open-Concept Layout. Enjoy A Spacious Great Room, Dining, And Breakfast AreaPerfect For Everyday Living And Entertaining Guests.The Chef-Inspired Kitchen Showcases Granite Countertops, A Center Island, Stainless Steel Appliances, Ample Cabinet Space, And A Convenient Gas Line For Outdoor BBQs. Enjoy Seamless Indoor-Outdoor Living With A Builder-Finished Side Entrance To The BasementOffering Future Rental Or In-Law Suite Potential!Flooded With Natural Light, The Main Floor Boasts 9 Ft Ceilings, Gleaming Hardwood Floors, Freshly Painted Walls, And A Brand New Colonial-Style Staircase. Upstairs Features A Convenient Laundry Room, Spacious Bedrooms, And A Luxurious Primary Suite With A Walk-In Closet And 4-Piece Ensuite With Dual Sinks And Frameless Glass Shower.Additional Highlights Include 2 Full Bathrooms Plus A Powder Room, Basement Laundry Rough-In, Water Line Connection, Double Garage, And A 6-Car Driveway. Move-In Ready With Exceptional Curb AppealYour Dream Home Awaits! (id:59911)
Anjia Realty
21 - 135 Chalmers Street S
Cambridge, Ontario
Stylish 3-Bedroom Townhome with Numerous Upgrades. This beautifully maintained home features a functional main floor with a convenient powder room, laundry area, and direct access to the garage. The second level boasts a bright, open-concept living and dining area with upgraded baseboards, modern pot lights, and sliding doors that lead to a private patio perfect for entertaining or relaxing. The kitchen overlooks the living space and offers newer countertops, added cabinetry, and stainless steel appliances. Upstairs, the third floor includes a spacious primary bedroom with a walk-in closet, two additional bedrooms, one currently used as a home office and a modern full bathroom. Stay cool with a brand-new air conditioning unit installed in 2024. Garage and driveway for parking and ample visitor parking. Ideally located close to top-rated schools, parks, restaurants, grocery stores, and a wide array of other amenities. (id:59911)
Royal LePage Supreme Realty
4 Pony Way
Kitchener, Ontario
Modern Townhouse Nestled on a Quiet Court in the Heart of Huron Discover this stunning 2-storey townhouse that perfectly blends modern style, comfort, and convenience. Situated on a peaceful court in Kitchener's vibrant Huron community, this home offers 3 spacious bedrooms, 2.5 bathrooms, and a thoughtfully designed 1,518 sq ft layout complete with a single-car garage. Step inside to a bright, open-concept main floor where the kitchen flows seamlessly into the living and dining areas -ideal for entertaining or everyday living. Upstairs, enjoy the practicality of a second-floor laundry room and generously sized bedrooms that provide plenty of space to unwind. With its thoughtful layout and welcoming atmosphere, this home offers more than just a place to live its a space to thrive. Located near top-rated public and Catholic schools, scenic parks, the Huron Community Centre, shopping plazas, and major highways, its a rare combination of tranquility and accessibility. Dont miss your chance to own this beautifully modern townhouse (id:59911)
Royal LePage Flower City Realty
307 Ridley Crescent
Dundalk, Ontario
Ready to escape city life? Tucked away in peaceful Dundalk sits this beautiful family home waiting for you! As you enter, you'll notice a ton of natural light pouring in through all the large windows. The open concept living and dining area has more than enough room to host all your loved ones. The kitchen is a dream with tasteful modern touches, including upgraded cabinetry & counters, an extended island and a large breakfast area. There's room for everyone with 4 spacious bedrooms, each awaiting your personal touch. The super bright basement features upgraded large windows and a walk-out to the backyard -- the perfect blank canvas for you to finish the way you want. Situated close to everything you need, such as groceries, shops, restaurants and Highway 10, we can't wait for you to see this home for yourself! *** EXTRAS *** 3 years new. Over $70K in upgrades! 9 ft ceiling on main floor, upgraded 8 ft doors, smooth ceiling throughout, oak staircase & more! Ring doorbell combo & Google Nest thermostat included. Heat recovery ventilator & furnace owned. 200 amp service. Bell Fibe internet available. (id:59911)
Century 21 Leading Edge Realty Inc.
3374 Oriole Drive
London South, Ontario
Simply Gorgeous Newer Home (@A Top & Most Sought After Area In London) on a Quiet Cul-de-sac Backing onto RAVINES of THAMES RIVER with A Rare Find Finished 4 + Den/Office on Main Floor (see pics for floor plan) + 1 Bedroom Look-out Basement. Fully Loaded: Master Bedroom (With 5Pc Luxury Ensuite). 9 Ft California Ceilings On Main Floor, Quartz Counters Throughout, Wide Engineered Hardwood Floor, Extended Big Modern Kitchen With Custom Cabinets, Eat In Kitchen W/Breakfast Island, Pantry, Dining Area Adjoining Kitchen. Walk-Out To Beautiful Covered Private Cozy Patio Backing onto Ravine**NO HOMES @ BACK** Electric Fireplace, Washrooms With Quartz Counters & High Quality Cabinetry, Single Lever Faucets & Glass Shower in Master, High Quality Tiles, Tiled Electric Fireplace, wDesigner Contrasting Black Paint on Doors and Stairs, Designer Lighting Fixtures, Valance Lighting In Kitchen, Pot Lights, Decora Switches, Black Exterior Windows, Oversized Basement Windows(4/ X 3'). 5 mins off Hwy 401, 10 Mins to D/T London, Costco, Western University, Fanshawe College, New VW Electric Car Plant, Big Amazon & International Airport. (id:59911)
RE/MAX Real Estate Centre Inc.
B - 169 East Main Street
Welland, Ontario
A fully renovated 1,120 sq. ft. commercial space with exceptional visibility in a prime location in the heart of Welland. With its wide frontage, double-door entrance, and oversized street-front windows, the space is bathed in natural light, creating an inviting and dynamic environment. The unit also includes a kitchen, a private staff washroom, a spacious backroom and an access to a rear door exit , making it an Ideal location for businesses seeking a standout retail presence in a vibrant and growing community. (id:59911)
Royal LePage Real Estate Services Ltd.
Royal LePage NRC Realty Compass Estates
A - 169 East Main Street
Welland, Ontario
Fully renovated 615 sq. ft. commercial space offering unmatched visibility in the heart of Welland. This unit features a wide frontage with oversized street-front windows, sleek and bright interiors filled with natural light, a functional backroom for storage, a private staff washroom, two parking spaces and access to a rear door exit. Situated directly across from the Welland transit terminal and with easy access to major highways, its the perfect space for your retail use. Gross rent plus hydro is $1800 (id:59911)
Royal LePage Real Estate Services Ltd.
Royal LePage NRC Realty Compass Estates
2507 - 1 Pemberton Avenue
Toronto, Ontario
Demand Yonge/Finch Location, Newly Renovated And New Appliances. Unobstructed South East View Corner Unit! Very Bright! Direct Underground Access to Subway/TTC/Viva Station! Almost 1000sqft And Spacious 2 Bedrooms Unit PLUS One Large Den Can Be Used As A 3rd Bedroom, Split Bedrooms & Laminate Floors Throughout. Well Maintained Building, 24 Hrs Concierge, Walking Distance To Restaurants, Shops, Theatre, Library. It's one of the few buildings eligible for Earl Haig Secondary School. (id:59911)
Homelife Landmark Realty Inc.
804 - 2486 Old Bronte Road
Oakville, Ontario
BEAUTIFUL TOP FLOOR UNIT IN MINT CONDOS WITH 12 FOOT CEILINGS & BRIGHT WEST EXPOSURE! BRAND NEWLUXURY VINYL FLOORING & FRESHLY PAINTED(MAY 2025)! UNIT ACROSS FROM ROOFTOP PATIO! ONLY 8 YEAROLD BUILDING WITH GYM! UNDERGROUND PARKING AND LOCKER INCLUDED! WALK TO MEDICAL BUILDINGS! SHORT DRIVE TO HIGHWAYS 407 AND 403/QEW AND JUST OFF DUNDAS! MINUTES TO BRONTE GO! NON SMOKERSAND NO PETS PLS! (id:59911)
Royal LePage Realty Plus Oakville
5706 - 30 Shore Breeze Drive
Toronto, Ontario
Welcome To Eau Du Soleil Condos, Toronto's Exquisite Waterfront Condo With Unobstructed Stunning Views Of Toronto Skyline & Lake. High Ceilings, This *One Bedroom + Den + Parking +Lockers. *Lots Of Upgrades, Extended Upper Kitchen Cabinets, S/S Appliances, In-Suite Laundry, Upgraded Lighting, Luxury Amenities Inc Games Room, Saltwater Pool, Lounge, Gym, Yoga & Pilates Studio, Dining Room, Party Room And More! Close To The Gardiner, Ttc & Go Transit. (id:59911)
Sutton Group Quantum Realty Inc.
1414 - 103 The Queensway
Toronto, Ontario
Experience the epitome of luxury living at NXT Condos at 103 The Queensway. This incredibly spacious and well laid out 944 Sq Ft unit features 2 bedrooms, 2 full bathrooms, and is a corner suite with floor to ceiling - wall to wall windows allowing for an abundance of natural light to pour in all day long. Enjoy the highly functional floor plan that flows so beautifully from room to room. Other features include 9ft ceilings, upgraded floors throughout, and huge open wrap-around balcony with three access points; from the kitchen, living room, and primary bedroom! Look out to one of the best views in the city from the South looking at Lake Ontario, the East looking at the Toronto city skyline and high park's Grenadier Pond, and the suburbs to the North. While at home, enjoy the building's abundant amenities including two gyms, indoor and outdoor swimming pools, a tennis court, theatre room, a Huge Party Room, and a 24 hr convenience store. What's the best part of living at NXT? The community. The people that live here are amazing. Enjoy chic, functional, and true community living in one of the most sought after neighbourhoods in Toronto - High Park-Swansea. (id:59911)
RE/MAX Experts
303 - 3200 William Coltson Avenue
Oakville, Ontario
Spacious and bright one bedroom unit at convenient Oakville location. Elegant finishes, Modern kitchen, large washroom, large balcony, and laminate flooring throughout the unit. Approx 620sqft(including balcony). Close to Sheridan College, Hwy403, Hwy407, shopping, grocery, restaurants, and public transit. (id:59911)
Ipro Realty Ltd.
810 - 2520 Eglinton Avenue W
Mississauga, Ontario
Awesome Designer Inspired Condominium With One Of The Most Efficient Layouts In The Building. Fabulous Opportunity To Buy 2+1 Bed Condo At The Arc By Daniels. On The 8th Floor With Floor To Ceiling Windows & Laminate Flooring Throughout. Kitchen/Dining/Living Combo With Walk Out To Balcony. Master Bed With Large Walk In Closet & En Suite Bath. 2nd Bed With Large Closet, Spacious Office/Den (id:59911)
Century 21 People's Choice Realty Inc.
3356 Redpath Circle
Mississauga, Ontario
Priced to Sell Don't Wait! Welcome to this beautifully maintained 3-bedroom, 3-bathroom home that blends modern style with everyday comfort. The interior has been freshly painted throughout and features brand-new laminate flooring along with new carpet on the stairs, creating a warm and inviting atmosphere. The stunning kitchen is a chefs dream, complete with new quartz countertops, a matching quartz backsplash, and stainless steel appliances. The eat-in kitchen walks out to a fully fenced backyard, perfect for outdoor enjoyment.The finished basement provides additional living space with laminate flooring, pot lights, and a full bathroom ideal for use as a recreation room, guest suite, or home office. Enjoy the convenience of direct garage access and the added privacy of having no home behind, allowing for ample natural light.Significant updates include a new roof (2023), furnace, and water heater (2022), offering peace of mind for years to come. Located just steps from Lisgar GO Station, shopping centres,and major highways, this home is perfectly situated for both families and commuters. With a low monthly POTL fee of just $93.42, this move-in-ready property offers incredible value and won't last long. (id:59911)
Ipro Realty Ltd.
1195 Franklin Boulevard Unit# 14
Cambridge, Ontario
Exceptional Business Opportunity: Dream Spaces – Premier Custom Cabinetry and Storage Solutions Company Seize the chance to acquire Dream Spaces, a distinguished custom cabinetry and storage solutions enterprise with a robust 30-year legacy in the Waterloo Region. Specializing in the design, manufacturing, and installation of high-quality cabinetry, Dream Spaces has become a trusted name among homeowners in Kitchener, Waterloo, Cambridge, and Southwestern Ontario. Business Overview: Dream Spaces offers a comprehensive range of services, including: Kitchen Cabinets, Built-In Wall Units, Countertops and a highly profitable and growing custom closet offering. Assets Included in the Sale: Showroom Facility: A strategically located showroom at 1195 Franklin Blvd., Unit 14, Cambridge, ON, N1R 7R7, showcasing a wide array of products and designs. Tooling and Equipment: The business is fully equipped with state of the art equipment including (Inset model name) CNC Machine, Edgebander, Lifts, Vehicles and Tools Skilled Workforce: A team of experienced designers, craftsmen, and installers dedicated to delivering exceptional service. Extensive catalog of closet component designs. Growth Potential: With the increasing demand for custom home solutions, Dream Spaces is well-positioned for expansion. Opportunities include extending services to neighboring regions, diversifying product offerings, and enhancing digital marketing strategies to reach a broader audience. Investment Highlights: Turnkey Operation: A fully operational business with established systems and processes. Loyal Customer Base: A history of repeat clients and strong word-of-mouth referrals. Prime Location: Situated in a high-traffic area with easy access for clients from multiple regions. Proven Track Record: Three decades of consistent performance and industry presence 5 years of company financials available for qualified buyers. (id:59911)
Red And White Realty Inc.
413 - 35 Kingsbridge Garden Circle
Mississauga, Ontario
This unit boasts 2 bedrooms and 2 full bathrooms. This sun filled open concept unit has been beautifully renovated. It is one of a kind and not to be missed. Close to Shopping and public transit. A must see! Residents indulge in the ambiance of five-star resort-style amenities, including a recreation center, an indoor heated pool, a fitness center, a bowling alley, a serene library, a golf center, and outdoor tennis and squash courts along with Beautifully landscaped grounds and much more. (id:59911)
Royal LePage Signature Realty
241-243 King Street W Unit# Upper
Hamilton, Ontario
One of the most convenient locations in Hamilton, bus lines to McMaster University and Mohawk College at your doorstep. This newly renovated 2 bedroom bedroom unit boasts large living space, high ceilings, S/S Appliances, Quartz countertops and in suite laundry. Just a few steps away from the ever popular Hess Village and various eateries and Cafes, as well as a short walk to Jackson Square, FirstOntario Centre, Art Gallery, Farmers Market and other major Grocery Stores, The Downtown Core, Go Station and much much more. Ideal for roommates, couples, young professionals, students, etc. Rental Application, Credit Checks and Proof Of Income Required. (id:59911)
Ipro Realty Ltd.
469 Bronco Crescent
Waterloo, Ontario
FULLY RENOVATED *** AVAILABLE FOR JULY 1ST OCCUPANCY *** NON SMOKERS, NO PETS *** STEPS TO PARKS AND TRAILS! APPROX 1600 SQ.FT. 3 BEDROOM, 3 BATHROOMS. Features include; DOUBLE CAR GARAGE, luxury vinyl flooring, quartz countertops in kitchen and baths, custom kitchen with breakfast bar. Second floor features a HUGE MASTER BEDROOM with a large en suite. Main bathroom with tile tub/shower combo. Modern move in ready home. SECOND FLOOR LAUNDRY for the added bonus. Close to the highway, schools, shops, plus restaurants. NON SMOKERS AND NO PETS (id:59911)
RE/MAX Twin City Realty Inc.
690 River Road
Wasaga Beach, Ontario
This attractive two-story commercial office building features a total of 8,458 square feet of professional space, including a lobby, 24 offices, 2 commercial units, 5 washrooms, a conference room, 2 personnel rooms, 3 private rooms, storage room and rooftop patio. The onsite paved, open parking lot provides free parking for 37 vehicles. Located on the main street that runs through Wasaga Beach, this property has excellent exposure and is surrounded by amenities such as Walmart Super Centre, numerous restaurants and shops. (id:59911)
Royal LePage Locations North
61 Eleanor Avenue
Hamilton, Ontario
Step into luxury at 61 Eleanor Ave., where style meets comfort. The grand tiled foyer welcomes you with double glass doors, large windows, and soaring cathedral ceilings, setting the tone for the rest of the home. The main floor is defined by its spacious, light-filled ambiance, enhanced by crown molding, pot lights, and pristine hardwood floors. The open-concept living and dining area features a striking stone fireplace framed by built-in cabinets and expansive windows. The chef's kitchen is an entertainers dream overlooking the living and dining rooms, with granite countertops, a large island with seating, extended upper cabinetry, a subway tile backsplash with valance lighting, a large pantry, and a smart fridge. Patio doors off the kitchen lead to the backyard, awaiting your vision for outdoor living and entertaining. The main floor also includes a convenient 2-piece bathroom and access to a spacious 2-car garage. On the second floor, hardwood continues into the hallway and primary suite, which boasts a 5-piece ensuite with dual vanities. Three bright bedrooms and a sleek 4-piece bathroom complete this level, alongside a laundry room with a new Samsung washer and dryer. The basement offers 8.5' ceilings, large above-grade windows, and a separate entrance, perfect for an in-law suite or income-generating unit. Located near Eleanor Park, top-rated schools, and major shopping centers, this property also provides quick access to highways, ensuring convenience for families and commuters alike. (id:59911)
Real Broker Ontario Ltd.
44 Dennis Drive
Parry Sound, Ontario
Welcome to 44 Dennis Drive, a bright and modern home located in the heart of Parry Sound. Built with ICF construction, this move-in ready home offers peace of mind and low-maintenance living with thoughtful upgrades throughout. Step inside to a large and inviting foyer, an open-concept layout filled with natural light, featuring a spacious kitchen complete with stainless steel appliances, a convenient walk-in pantry, and a large island perfect for casual meals. Upstairs, youll find three generously sized bedrooms, including a stunning primary suite with a spa-like en-suite bath and a walk-in closet. Custom-designed closets provide smart storage solutions throughout the home. The fully finished basement offers versatile extra living space, ideal for a family room, home gym, or an office, and an additional bedroom. This home is wired with CAT-5 throughout for seamless connectivity, or to easily add a wired security system, also includes energy-efficient lighting for modern, eco-conscious living. Outside, enjoy a private back-yard, an attached garage, a paved driveway, and an additional parking area, perfect for your car, trailer, or boat. Located in a quiet, family-friendly neighbourhood just across the street from PSPS, and a short walk to downtown or the waterfront. Whether you're moving to the area, downsizing, or just looking for a low-hassle home, 44 Dennis Dr is a wonderful option. (id:59911)
RE/MAX Parry Sound Muskoka Realty Ltd
509 - 60 George Butchart Drive
Toronto, Ontario
Welcome Home To This Beautiful 1 Bedroom South Facing Cn Tower View Condo Right In The Hearth Of 291 Acre Downsview Park. This Unit Features Extremely Functional Open Concept Layout, Floor To Ceiling Glass Windows, 10 K In Builder Upgrades Including Smooth Ceilings, Modern Kitchen Island And Finishes, Full Size S/S Appliances, Quartz Counters, Double Mirrored Closets And 105 Sqft Balcony. The Building Comes Equipped With Amazing Amenities Including Communal Bar, Barbeques, 24/7 Concierge, Fitness Centre W/Yoga Studio, Boxing, Spin Zones & Change Rooms, Billiards Tables, Lounge, Children Playground, Lobby, Study Niches, Co-Working Space, Rock Garden, Pet Wash Area. This 7 Storey Luxury Boutique Building Has It All! Move In And Enjoy! Perfect Location, Close To Subway, Go Station, Hospital, York University, Shopping And Major Hwy's 401/400/407 (id:59911)
Right At Home Realty
171 Millwood Parkway
Vaughan, Ontario
***Motivated Sellers ***Potential 1/2 Acre Severance-***Breathtaking Ravine & Pond Views On 2 Sides! Gorgeous 5000+ Sq.Ft Custom Home Nestled On 1.47 Acres Back To Conservation Area. Hardwood Flr/Pot Lights/Crown Moulding Throughout, 4 Fireplaces, 6 Skylights, Designer Washrooms, Chef's Kitchen, Sunroom W/Skylights, Office On Main Flr. Elegant Living W/Fireplace, Sun-Filled Family W/Fireplace &Wet Bar & B/I Speakers. Beautiful Master W/Fireplace &5Pc Lavish Ensuite. Professional Finished Bsmt W/Sauna&Gym&Game&Rec. (id:59911)
Right At Home Realty
307 - 24 Woodstream Boulevard
Vaughan, Ontario
This Is The Address You Want To Have! Located Inside The Sought After Allegra Condominiums In The Heart Of Woodbridge, Stunning 1 Bedroom With Plenty Of Living Space. Functional Open Concept Layout With Modern Kitchen Plus Breakfast Bar. This Unit Features Laminate Flooring, S/S Appliances, Granite Counters, 1 Parking Spot. Close To Shopping, Schools, Parks, Restaurants, Place Of Worship. Public Transit Outside Of Building. Minutes To Hwy 427, 400, 407, Great View And Much More! Must See! **EXTRAS** Fantastic Building Amenities Including Gym, Party Room, Rooftop Deck, Guests Suites, Concierge! (id:59911)
Royal Team Realty Inc.
214 - 3905 Major Mackenzie Drive W
Vaughan, Ontario
Wow! Located in the high-demand community of the Vellore Village, this 2-story property includes 2 spacious bedrooms and 3 washrooms. The open content main begins with a formal foyer, which includes storage and leads to a bright and open space that includes a spacious kitchen. That consists of a centre island and stainless steel appliances. The kitchen overlooks a combined dining area and living room. The second level includes 2 spacious bedrooms that include Juliette balconies. Large primary bedroom with walk-through closet and 5pc ensuite. Upgraded laminate throughout, large storage area and much more simply stunning (id:59911)
Royal LePage Maximum Realty
318 - 8888 Yonge Street
Richmond Hill, Ontario
*This is an Assignment Sale* This spacious, over 700 sq ft 2+1 bedroom, 2 bathroom condo is ready for immediate occupancy. Featuring a bright and functional layout, the unit boasts high ceilings and quality laminate flooring throughout. Large windows flood the space with natural light, enhancing the open and airy ambiance.The modern kitchen is equipped with high cabinetry, a central island, and stainless steel appliances, providing both style and functionality. An additional bonus room that can be transformed into a cozy home library, a serene workspace, or a creative home studio or a baby's room. Step out onto the generous balcony to enjoy unobstructed views, perfect for relaxation or entertaining guests. (id:59911)
RE/MAX Excel Realty Ltd.
14178 Yonge Street
Aurora, Ontario
Nestled in one of Aurora's most prestigious neighborhoods, this is large Lot 81.47ftx508.64ftproperty presents a rare and exceptional opportunity. Surrounded by luxury estate homes, it offers the perfect setting for investors, developers, or homeowners looking to build their dream residence. Currently featuring an old bungalow with incredible redevelopment potential, the property provides ample space for creating something truly extraordinary. Accessed by a long private driveway and enveloped by mature trees, this property ensures complete privacy and tranquility, offering an exclusive, serene environment for your vision to come to life. While the existing home holds the charm of its past, the land itself offers immense potential for a magnificent custom estate or multi-residential development. Conveniently located with easy access to Highways 404 and 400, this prime piece of land is just 25 minutes from Pearson International Airport. Its also close to top-tier private schools-Highview Public School and High rang High School and Secondary School ,nearby renowned golf courses, and a wealth of amenities, combining the best of both seclusion and convenience. Don't miss out on the chance to own a piece of land with incredible potential in one of Aurora's most sought-after communities! (id:59911)
Century 21 Atria Realty Inc.
109 Humberwood Gate
Vaughan, Ontario
Welcome to this fully renovated Raised Bungalow sitting on a corner lot in a high demand prime community area that offers elegance throughout. Open concept with 9 ft high ceilings and crown moldings on the main level. A newly renovated enclosed front porch opens onto a welcoming new front door that leads to a spacious combined living/dining area with gleaming hardwood floors and elegant newer chandeliers and pot lights. Elite kitchen features a chic and classy wine display cabinet with wine cellar , newer alluring kitchen cabinets, upgraded stone countertops with matching backsplash, stainless steel appliances, a family sized island, pot lights and spacious eat in area that walks out to newly painted deck with railings that is perfect for entertaining and it provides stairs that walk to newly built pergola to offer a pleasant hospitable outdoor hangout open concept family room offers custom feature wall and overlooks the kitchen. Primary bedroom offers a walk-in-closet. **EXTRAS** With 4 pc ensuite. All Bedrooms are spacious. Fully finished basement offers a 2nd kitchen, 2 spacious bedrooms, a den and a 3 piece bath for an extended family or for guests. Basement has separate entrance from the garage. (id:59911)
Royal LePage Flower City Realty
70 Borers Creek Circle
Hamilton, Ontario
Step into this move-in-ready 3-storey townhome overlooking a tranquil pond and scenic walking trails! Spanning over 1,700 square feet, this freshly painted 3-bedroom, 2.5-bathroom residence features soaring 9 ceilings and abundant charm. This property is located in the heart of Waterdown's lively community, mere steps from shops, parks, and schools, with highways just minutes away for effortless commuting. The ground floor welcomes you with a versatile office space, seamless access to the attached garage and an unfinished basement ready for your personal touch. Walkout to a brand-new deck- ideal for morning coffee or unwinding in the evenings. Up the stairs, the open-concept main floor boasts a bright and airy living area with a Juliette balcony. The home flows seamlessly into the modern kitchen which is equipped with stainless steel appliances, a breakfast bar island and sleek Corian countertops. The adjoining dining space is perfect for hosting gatherings, complemented by a convenient powder room. On the upper floor, the primary suite impresses with a walk-in closet and a luxurious 4-piece ensuite including dual sinks and walk in glass shower, all builder upgrades. Two additional bedrooms offer flexibility for children, guests, or a home office. This townhome marries style, comfort, and an unbeatable location. RSA. (id:59911)
RE/MAX Escarpment Realty Inc.
53 Alpha Court
Vaughan, Ontario
WELCOME TO RARELY OFFERED DETACHED W/OUT BASEMENT POOL LOT 3 GARAGE ON ALPHA COURT! 4+1 BEDROOMS, 5 BATHROOMS, LUXURIOUS DETACHED HOME IN THE HIGHLY DESIRABLE ISLINGTON WOODS, VAUGHAN! SITUATED ON A QUIET COURT, THIS STUNNING HOME SITS ON A MASSIVE POOL-SIZED PIE-SHAPED LOT THAT WIDENS TO 75 FEET AT THE REAR, PROVIDING EXCEPTIONAL PRIVACY AND SCENIC GREENBELT VIEWS. IDEAL FOR LARGE FAMILIES OR ENTERTAINERS, THIS PROPERTY OFFERS OF 3600 SQ. FT. OF LIVING SPACE WITH 1400 SQ. FT. FULLY FINISHED WALKOUT BASEMENT. THE MAIN FLOOR FEATURES 9-FT CEILINGS, DARK STAINED HARDWOOD FLOORS, AND A BRIGHT OPEN-CONCEPT LAYOUT. STEP INTO THE FORMAL LIVING AND DINING AREAS, BOTH FINISHED WITH CROWN MOULDINGS AND FILLED WITH NATURAL LIGHT.A PRIVATE MAIN FLOOR OFFICE IS PERFECT FOR WORKING FROM HOME. THE GOURMET KITCHEN IS A CHEF'S DREAM, COMPLETE WITH GRANITE COUNTERS, AND STAINLESS STEEL BUILT-IN APPLIANCES INCLUDING A FRIDGE, MICROWAVE, OVEN, AND GAS COOKTOP. THE LARGE EAT-IN AREA HAS A WALKOUT TO A SPACIOUS DECK, OVERLOOKING A BEAUTIFULLY LANDSCAPED BACKYARD WITH EXTERIOR POTLIGHTS AND A SPRINKLER SYSTEM PERFECT SETTING FOR OUTDOOR ENTERTAINING.UPSTAIRS, YOU FIND 4 GENEROUSLY SIZED BEDROOMS AND 3 BATHROOMS, TWO OF WHICH WERE RECENTLY RENOVATED PLUS A LARGE SITTING AREA. THE MASTER SUITE FEATURES HIS & HERS WALK-IN CLOSETS AND A STUNNING 4-PIECE ENSUITE. THIS LEVEL PROVIDES AMPLE PRIVACY AND LUXURY FOR EVERY MEMBER OF THE FAMILY. THE FULLY FINISHED WALKOUT BASEMENT INCLUDES A SEPARATE ENTRANCE, A SECOND KITCHEN, A LARGE RECREATION AREA, A BEDROOM, AND PLENTY OF EXTRA SPACE IDEAL FOR MULTI-GENERATIONAL LIVING OR NANNY QUARTERS. THIS VERSATILE BASEMENT SPACE CAN ALSO BE USED FOR ENTERTAINING OR AS A POTENTIAL RENTAL SUITE.OUTSIDE, THE PROPERTY OFFERS A 6-CAR INTERLOCKED DRIVEWAY WITH STUNNING LANDSCAPING, A TRIPLE GARAGE WITH DIRECT ENTRY TO THE HOUSE, AND A PEACEFUL BACKYARD PERFECT FOR FAMILY GATHERINGS OR QUIET RELAXATION. (id:59911)
Exp Realty
172 Paradelle Drive
Richmond Hill, Ontario
Welcome To Oak Ridges Lake Wilcox, A New painted 4 Bed Rooms With 3 Shower Room On Second Floor, Hard Wood On Main/2nd Floor. Gorgeous Family Room And Upgraded 10' Ceiling On Main With Hard Wood. Open Concept Eat-In Kitchen , S/S Appliances, Double Garage Mins To The Hwy 404 And Go Train Station. Must See!!! (id:59911)
Master's Trust Realty Inc.
70 Borers Creek Circle
Hamilton, Ontario
Step into this move-in-ready 3-storey townhome overlooking a tranquil pond and scenic walking trails! Spanning over 1,700 square feet, this freshly painted 3-bedroom, 2.5-bathroom residence features soaring 9’ ceilings and abundant charm. This property is located in the heart of Waterdown’s lively community, mere steps from shops, parks, and schools, with highways just minutes away for effortless commuting. The ground floor welcomes you with a versatile office space, seamless access to the attached garage and an unfinished basement ready for your personal touch. Walkout to a brand-new deck—ideal for morning coffee or unwinding in the evenings. Up the stairs, the open-concept main floor boasts a bright and airy living area with a Juliette balcony. The home flows seamlessly into the modern kitchen which is equipped with stainless steel appliances, a breakfast bar island and sleek Corian countertops. The adjoining dining space is perfect for hosting gatherings, complemented by a convenient powder room. On the upper floor, the primary suite impresses with a walk-in closet and a luxurious 4-piece ensuite including dual sinks and walk in glass shower, all builder upgrades. Two additional bedrooms offer flexibility for children, guests, or a home office. This townhome marries style, comfort, and an unbeatable location. Don’t wait—this beauty won’t be on the market for long! Don’t be TOO LATE*! *REG TM. RSA. (id:59911)
RE/MAX Escarpment Realty Inc.
319 Elias Avenue
Peterborough Central, Ontario
This charming AVENUES duplex has loads of character - perfect for investors, contractors or first time buyers looking to get into the market while getting income from the second apartment. Located in the Old West End, close to the hospital, transit routes, downtown restaurants and shops. Situated on a sunny corner lot with fenced yard and convenient parking for 3 vehicles. The main floor unit offers 2 spacious bedrooms, nice sized living room with a decorative fireplace and eat in kitchen. The second unit also has 2 bedrooms, full kitchen, and separate laundry hook up. A pre inspected home. Current tenant is on month to month rent in upper unit. Lower unit is owner occupied. A great opportunity! (id:59911)
Century 21 United Realty Inc.
1041 Ridge Valley Drive
Oshawa, Ontario
WELCOME HOME to this spacious 4+2 bedroom gem in the sought-after Pinecrest community of Oshawa. Perfect for growing or extended families, this well-maintained detached home sits on a premium 50+ ft lot with parking for 6 and offers over 3,000 sq ft of total living space, including a finished basement with oversized bedrooms and a dedicated home office. Enjoy two walkouts to a fully fenced backyard ideal for entertaining, pets, or kids at play. Inside, you'll find California shutters throughout, a sun-filled eat-in kitchen, large principal rooms, a cozy family room with fireplace, and convenient main floor laundry with garage access. Upstairs, generously sized bedrooms await, including a spacious primary with double closets and a private ensuite. Located within walking distance to top-rated schools, parks, and shopping, with quick access to the 407 for commuters. This home is clean and move-in ready, with the opportunity to upgrade finishes like flooring, kitchen, and baths to suit your personal style. A true forever home in a welcoming, family-friendly neighbourhood. (id:59911)
Exp Realty
B - 1188 Woodbine Avenue
Toronto, Ontario
A fantastic opportunity to live in a well-connected and lively neighborhood while enjoying a stylish and comfortable home. Bright and spacious, this unit offers an open and airy feel with large windows that let in plenty of natural light. Laminate flooring throughout creates a warm and inviting atmosphere, while the spacious kitchen with an island provides both style and functionality. The bedroom features two closets for ample storage, and the convenience of in-suite laundry with a washer and dryer makes everyday living effortless. Located in the heart of East York, this apartment is just a short walk to Woodbine Subway, with easy access to the city. The vibrant Danforth area is just around the corner, offering a wide selection of restaurants, cafés, and boutiques. Grocery stores, banks, pharmacies, and fitness centers all nearby. For those who love the outdoors, Taylor Creek Park and East Lynn Park are just minutes away, perfect for a stroll or a jog. (id:59911)
Real Broker Ontario Ltd.
