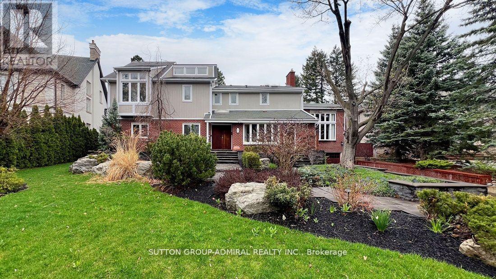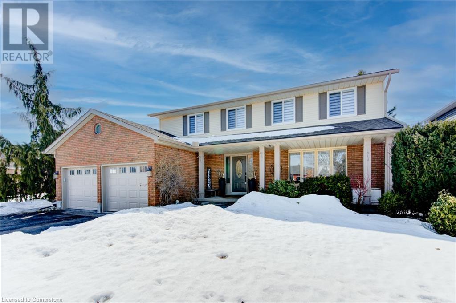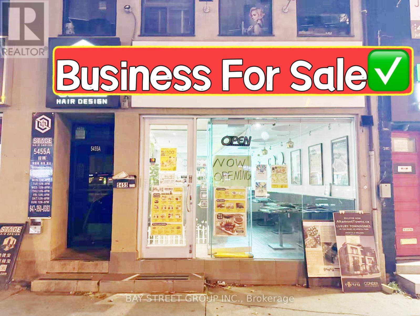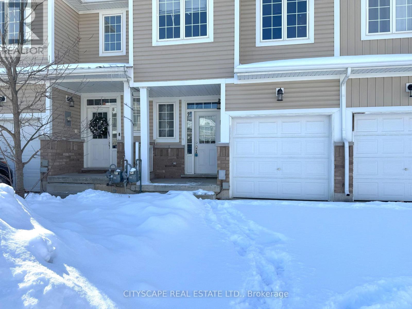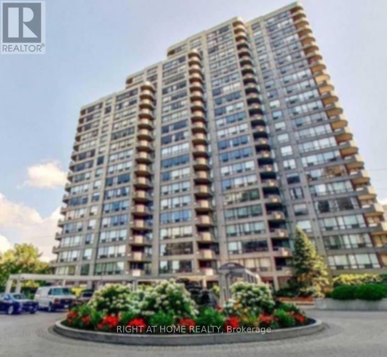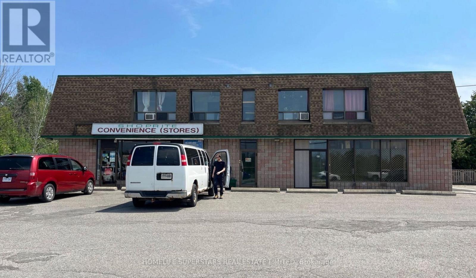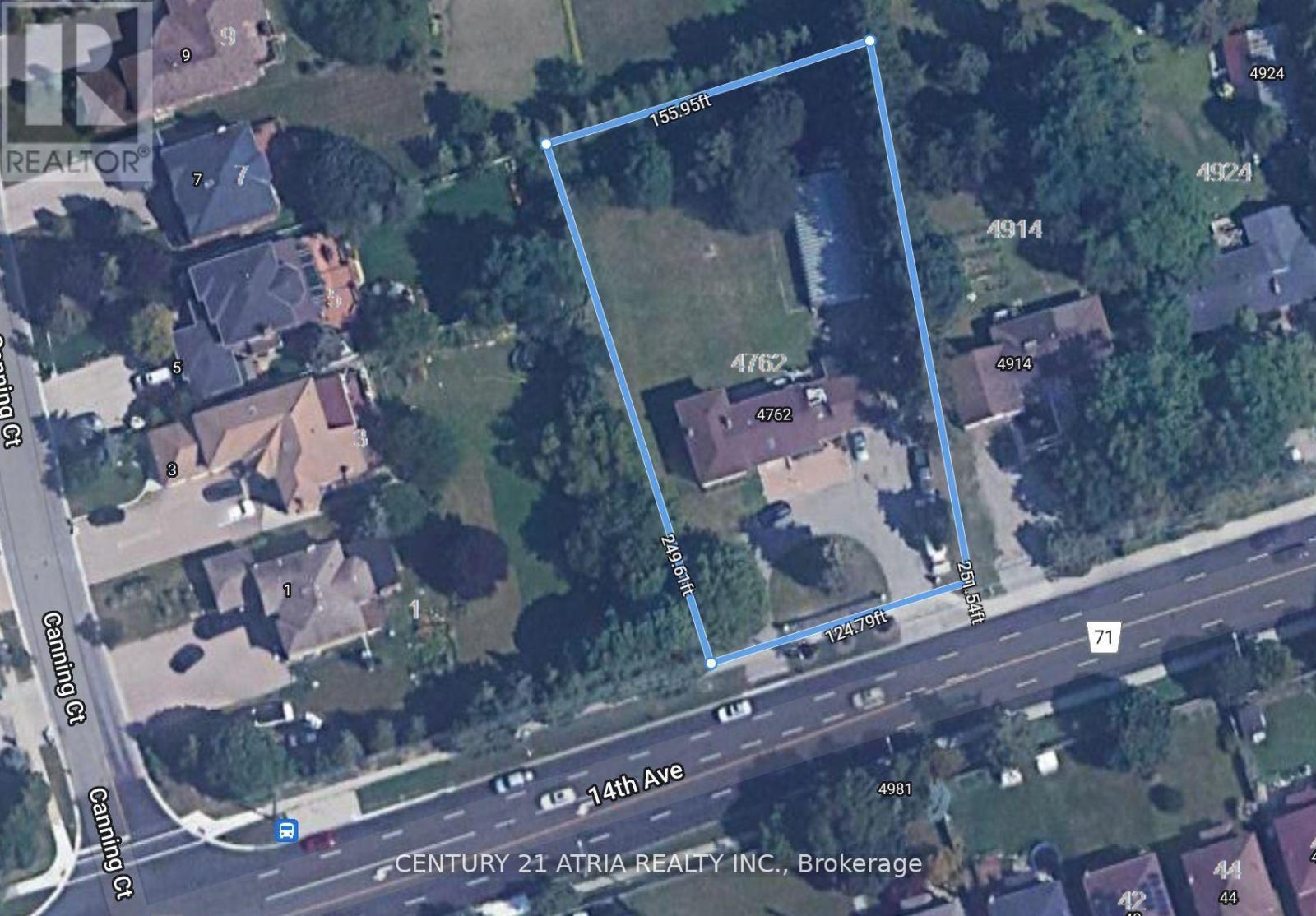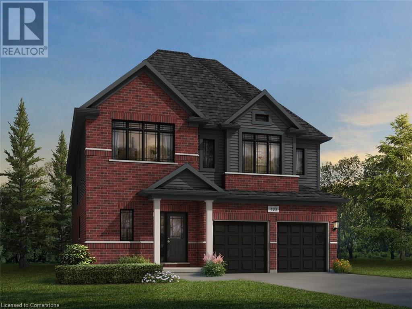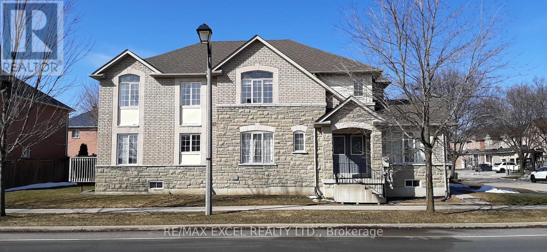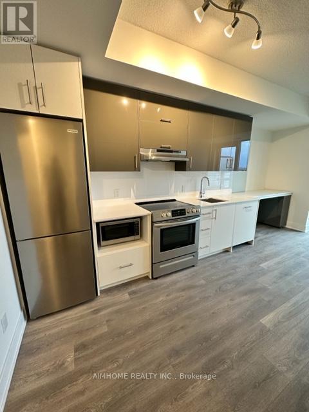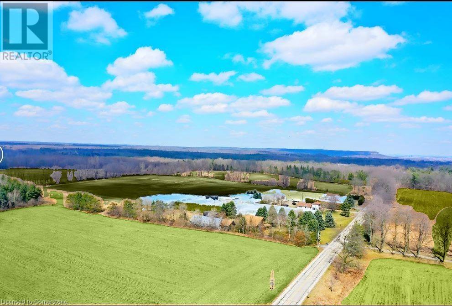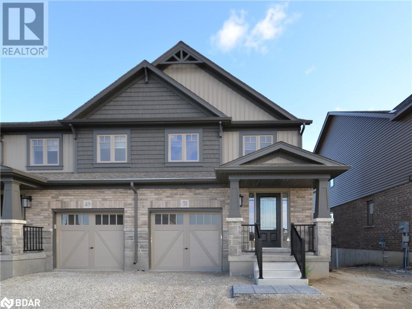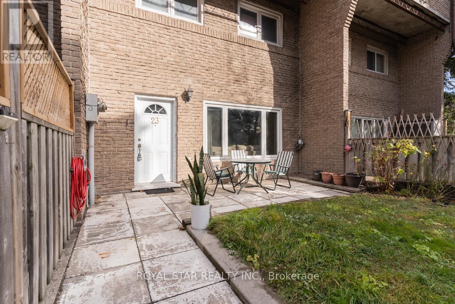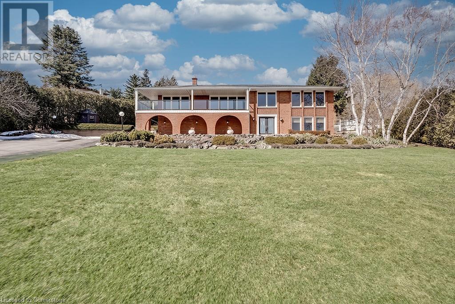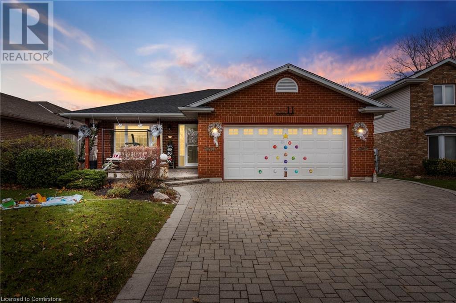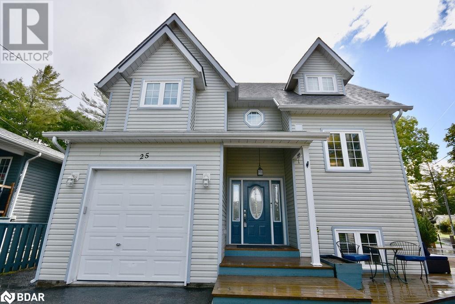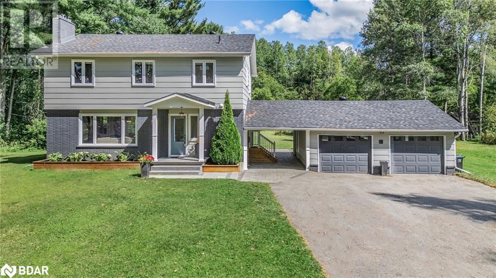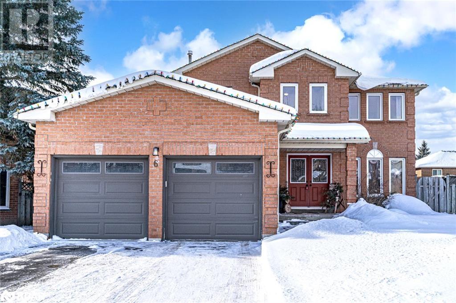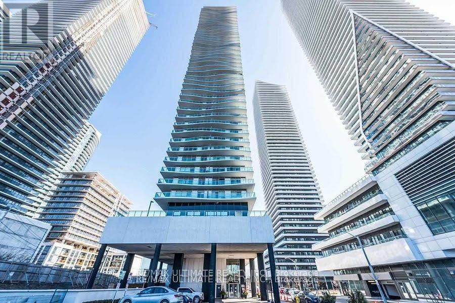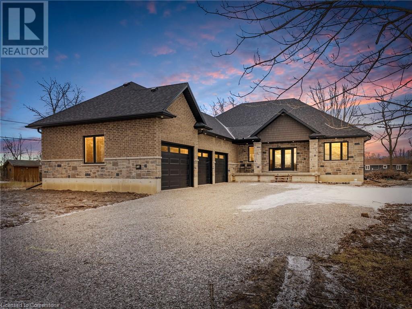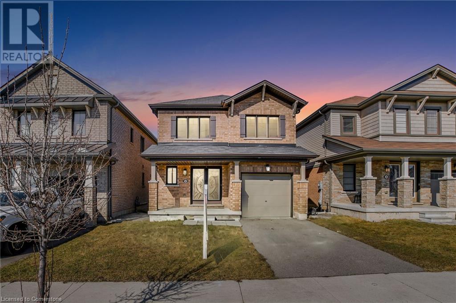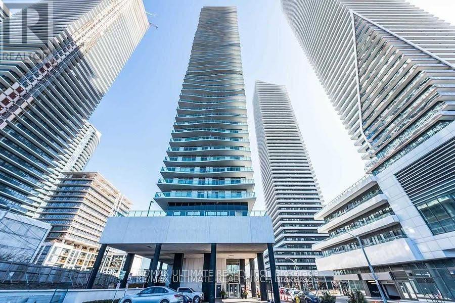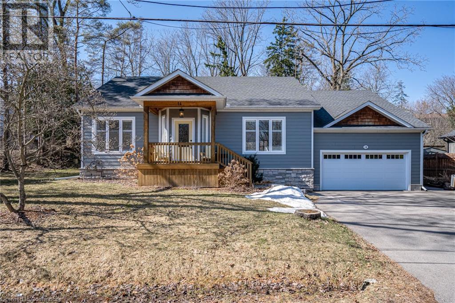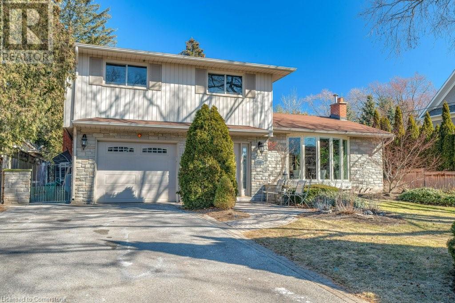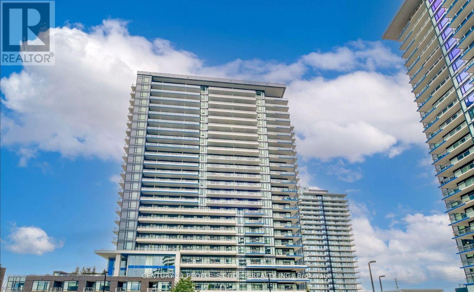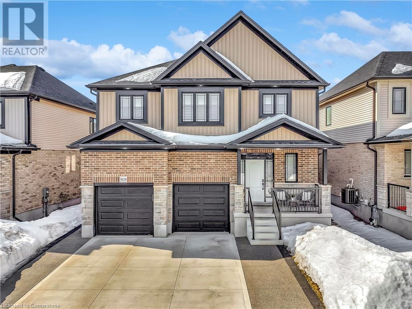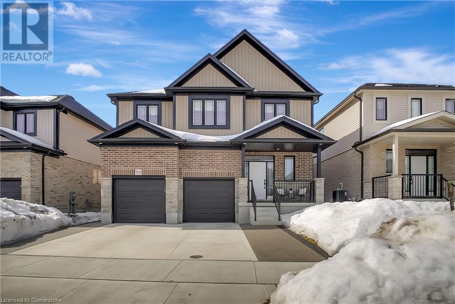43 Torrens Avenue
Toronto, Ontario
Experience modern living in this stunning detached 2-storey home on a rare 150-ft deep lot in prime East York, just steps from Broadview and top-rated schools. With the potential to build a garden suite, this property offers both space and versatility. The main floor boasts a bright, open concept living and dining area, a stylish kitchen with a breakfast bar, and a walkout to the backyard. Upstairs, you'll find three spacious bedrooms with ample closet space and natural light, along with a full bathroom. The finished basement enhances the home with a large rec room, a sleek modern bathroom, and a dedicated laundry room. Ideally located just steps from a TTC bus stop, minutes to Broadview Station, the vibrant Danforth, and the DVP. Enjoy nearby scenic nature trails, including Todmorden Mills Park, Don River Park, Rosedale Valley, and Evergreen Brick Works. A rare opportunity in a highly sought-after neighborhood, don't miss out! (id:54662)
Ipro Realty Ltd.
Upper - 120 Clansman Boulevard
Toronto, Ontario
Well Maintained 3-Bedroom Home (Upper) Conveniently Located At Hillcrest Village. Prime South Facing Lot. 5 Minutes Walk to A.Y Jackson High School. Walk To Park, Public Transit. Public Transit At Door. Step Goes Direct To Finch Station, Minutes To Hwy 404, 401, Seneca College & Fairview Mall, Close To All Amenities. (id:54662)
Homelife New World Realty Inc.
526 - 3 Everson Drive
Toronto, Ontario
Rarely Found Open Concept Bright Upper Unit, A Townhouse Complex Located In Toronto's Willowdale East Neighborhood In Prestigious Yonge And Sheppard Area. Upgraded Laminate Flooring On 2nd Floor And Laminate On Stairs, Tankless Water Boiler Installed. Easy Access To Highways, Spacious And Comfortable Atmosphere. Walking Distance To The Sheppard Subway Station. Private Rooftop Terraces & 1 Underground Parking Included! Affordable Choice For The First-Home Buyers And Investors! Status Certificate Available. (id:54662)
RE/MAX Realtron Yc Realty
8 Mead Court
Toronto, Ontario
Unique Elegance & Immaculate home Nestled on Quiet Cul-De-Sac. Premium Pie Lot (0.264 Acre)! Truly A Rare opportunity! The Interior Features distinctive layout through-out entire house, flooded with Natural light, large windows, Hardwood floor on the main & upper level, 2 bedrooms & a 5pcs bathroom + powder room on the main floor, living room overlook backyard view through picture windows, Chef-Inspired Kitchen boasts an expansive breakfast nook, central island w/Granite counter-top & w/o to front yard. A spacious primary bedroom with larger closets, plus a separate lounge room with its own staircase leading down to the main floor. Finished Basement has a nanny room, Recreation room, Gym room, Laundry room, Sauna. Directly access garage, Pot lights, Skylights, Fireplaces. Private Oasis Backyard with a pool & Spa to enjoy summer, lots more! (id:54662)
Sutton Group-Admiral Realty Inc.
1102 - 1201 Steeles Avenue W
Toronto, Ontario
Welcome to your dream home at The Courtlands! This spacious southwest corner condo has been newly renovated with gorgeous hardwood flooring, offering both elegance and comfort. Step into the bright and inviting family room, where a walkout balcony treats you to stunning southwest views and breathtaking sunsets. The modern kitchen is a chefs delight, featuring a sleek island, stainless steel appliances, and smooth ceilings. Enjoy the convenience of abundant ensuite storage/pantry in the foyer and a primary bedroom with his and her closets. Relax in the spa-like ensuite bathroom, complete with a modern walk-in glass shower. This home also offers: Full-size washer and dryer for ultimate convenience Flexible eat-in space, perfect for a home office Open-concept living and dining area with a cozy den/sitting room. 2 parking spaces, Gated community with 24/7 security, space, and comfort, ready to welcome you home! (id:54662)
Homelife New World Realty Inc.
41 Rolling Acres Drive
Kitchener, Ontario
CALLING ALL GROWING FAMILIES!! Executive 2-Storey Murray Wollner Quality Built Home on a very desirable street in a highly sought after area!! The area features excellent school options, proximity to the Grand River, Chicopee Ski Hill and beautiful hiking trails. This impeccably maintained home offers over 3,400 sq ft living space situated on a well-designed 65’ x 140’ piece of land. This is truly a family home with ample living space spread over 3 finished levels featuring four large bedrooms on the upstairs level and a full in-law suite in the walkout basement level complete with two extra bedrooms. The main level boasts a bright welcoming foyer, opening onto a large living room and adjoining formal dining room. The hub of the home is the family room with large picture window overlooking the backyard, built-ins on either side of the fireplace and the incredible chef’s kitchen with corian counter tops, peninsula, built-in appliances, ample cupboard space, and patio doors leading to outdoor entertaining space at its best. A two-piece bath and mudroom (with laundry hook-up) with side and garage entrance rounds out the main level. Upstairs is the incredibly spacious primary suite with walk-in closet and four-piece bathroom with heated floors. Three further good size bedrooms and a further four-piece bath complete the second level. Laundry is conveniently located on the second level. In the basement is found a further kitchen, recreation room, two further bedrooms, four-piece bath with heated floors, and ample storage. The walk-out basement leads to the backyard playground with swim-spa for year round swimming or hot-tubbing, flagstone fire-pit area, patio, two-tier deck with pergola and so much more. Do not miss this rare opportunity in Kitchener’s east side, with proximity to Kitchener-Waterloo Cambridge and Guelph as well as Hwy 401 for commuting! (id:59911)
Makey Real Estate Inc.
5455 Yonge Street
Toronto, Ontario
Location, Location, Location!!! Dine-In Or Take-Out Restaurant Located At Desired Yonge And Finch. Fully Equipped Kitchen Can Be Easily Converted To Any Concept. The Basement Provides Versatile Space, Featuring Ample Storage, Two Well-maintained Washrooms And A Convenient Walk-in Cooler & Freezer. Lots Of Foot Traffic And Condo Development In The Surrounding. Two Parking Spots At Rear Included. **EXTRAS** Rent $11,825/ Monthly (Include Tmi , Hst), Will Get A New 5+5 Yrs Lease From Landlord. (id:54662)
Bay Street Group Inc.
1b - 6421 Donway Drive
Mississauga, Ontario
Professionally Finished, Bright & Clean One Bedroom Apartment. New Kitchen, SS Appliances & En-Suite Laundry. Enjoy A Unit With Exclusive Walk Out, Exclusive Large 1X3 Bathroom & Some Storage. Brand New Furniture, Beds, Table, Sofa... Close To Everything: Shopping (Heartland), Groceries, Dining, Transit, 401 Etc. Parking Spot Negotiable.Extras:Landlord Willing To Negotiate Utilities & Parking. (id:54662)
Cityscape Real Estate Ltd.
55 Standish Court
Mississauga, Ontario
Fantastic opportunity to be your own Boss, own a convenience store and operate like an office, situated in the office builing in the heart of Mississauga. Operating hours 9:00 AM to 5:00 PM Mon to Fri. (id:54662)
Century 21 People's Choice Realty Inc.
1801 - 480 Front Street
Toronto, Ontario
Welcome to Fully Furnished your dream urban oasis at The Well, where luxury meets convenience in the heart of downtown Toronto. This 2+1 bed, 2 bath model suite offers approximately 1,000 sqft of move-in ready space, and is your passport to upscale living in one of the city's most prominent mixed-use developments. Step inside to discover a meticulously designed residence boasting contemporary finishes and stylish furnishings. From the moment you enter, you'll be greeted by an ambiance of sophistication and comfort, ready to embrace your unique lifestyle. The Well provides an impressive array of modern amenities, ensuring every aspect of your lifestyle is catered to - stay active and fit in the state-of-the-art gym, relax by the outdoor pool, or entertain guests in the BBQ area, dining room, or party room. With many more amenities and a 24-hour concierge on hand, convenience is always at your service. As you step out you'll find yourself surrounded by a plethora of high-end restaurants, boutiques, cafes, and shops like Shoppers Drug Mart, all within arm's reach. Ideal for commuters and sports enthusiasts alike, The Well offers easy access to public transit, the Rogers Centre, Scotiabank Arena, and Union Station, making exploring the city a breeze. Don't miss your chance to experience urban living at its finest. Your new home awaits at The Well. **EXTRAS** Also available Unfurnished. Parking and locker included. (id:54662)
Sotheby's International Realty Canada
9 - 21 Diana Avenue
Brantford, Ontario
Welcome to Unit 9 at 21 Diana Avenue, a charming townhome nestled in the highly desirable West Brant community. This move-in-ready home boasts modern finishes, including stainless steel appliances and a open concept main-floor layout. Offering 3 spacious bedrooms, 2.5 bathrooms, and an attached garage, it has everything you need for comfortable living. The bright and open layout is highlighted by beautiful floors and an abundance of natural light. The eat-in kitchen is perfect for meal prep, with an ample counter space and storage. Upstairs, the primary suite features a walk-in closet and ensuite bathroom, along with two additional well-sized bedrooms and a full guest bathroom. The unfinished basement, complete with in-unit laundry, offers great potential for customization to suit your needs. Located close to parks, schools, and all essential amenities, this home is ready to welcome you. Schedule your private showing today. (id:54662)
Cityscape Real Estate Ltd.
2 - 987 Pape Avenue
Toronto, Ontario
Entire Renovated Unit for Lease, Unobstructed East View, Pape and Cosburn freehold Low Rise Apartment Unit #2 at the third floor for lease, Separate Entrance directly from Street Main Level, 2 bedroom 1 washroom with spacious living/dinning room and East facing Unobstructed balcony, Separate Laundry at Low Level, move in condition with recently renovated. Inside Area and Room measurement approximately, Tenant and Tenant's agent have to verify all measurements. (id:54662)
Homecomfort Realty Inc.
G-1 - 31 Tapscott Road
Toronto, Ontario
Very Busy Lotto Store In Famous Malvern Town Centre Mall In Toronto. Two Lotto Machines. Lease term 4 Years. Rent $2,497 including Tmi, hst, Hydro, Water, Gas. Average Lotto Commission around $140.000 yearly. Working Hours 10Am-9Pm In Weekdays, 9:30Am-6Pm On Sat., 12Pm-5Pm On Sun. Not Working On Holidays. easy to operation, No experience needed. owner will train. (id:54662)
Homecomfort Realty Inc.
1203 - 5765 Yonge Street
Toronto, Ontario
15 Steps to Finch Subway Station Entrance, Rarely Available, Largest Corner Unit In The Building, Approx 1,300 Sqft, Well Maintained, and Renovated Unit. This is a Must See! 2 Large Bedrooms, Split Bedroom Layout with Spacious Den Big Enough For Sofa Bed for Guests or Used as an Office. Unit Comes With 1 Parking Spot and an Oversized Locker For All Your Storage Needs. Amenities Include an Indoor Swimming Pool, Sauna, 2 Squash Courts, Hot Tub, Garden, Gym, and Games Room. All Utilities Included In Maintenance Fees. (id:54662)
Right At Home Realty
3 - 5051 Baseline Road
Georgina, Ontario
Come Check Out This Conveniently Located Two Bedroom, 1Bathroom, Second Level Apartment On Baseline Rd In Sutton! Located Minutes Away From Many Amenities Including Two Schools And 15 Mins From The 404 And Above Shoprite Convenience. Unit Is Roughly 750Square Feet. One Parking Lot Spot Included. (id:54662)
Homelife Superstars Real Estate Limited
4762 14th Avenue
Markham, Ontario
Whether You're A Builder Looking To Create A New Housing Development Or Investor Seeking To Capitalize On The Booming Real Estate Market In Markham, This Lot Offers An Ideal Opportunity! Excellent Redevelopment Lot for Builders and Investors Featuring Approximately 34,848.00 Sqft Of Flat Land In One Of The Most Sought-After Areas In The Region With Easy Access To Major Transportation Routs, Shopping, Dining, And Many Other Amenities. ***This Lot Can Be Sold Together With Adjacent Lot*** ***Potential Townhouse Site With Site Plan For Future Redevelopment (Non-Approved)*** (id:54662)
Century 21 Atria Realty Inc.
925 Stephanie Court
Kitchener, Ontario
Welcome to 925 Stephanie Court, Kitchener, a stunning pre-construction masterpiece in the prestigious Trussler West community, built by the renowned Fusion Homes. This is a final opportunity to secure a North-East facing home on a premium pie-shaped cul-de-sac lot, offering privacy, exclusivity & an unbeatable location. Boasting an expansive 3,000 sq. ft. of thoughtfully designed living space, this home blends contemporary elegance with ultimate functionality. From the moment you arrive, the home’s brick and vinyl exterior exudes timeless curb appeal, while the double-car garage & extended driveway provide ample parking for 4 vehicles. Step inside to discover an open & airy main level highlighted by 9’ ceilings & a carpet-free design, creating a modern and inviting atmosphere. The heart of the home—the chef’s kitchen—is adorned with quartz countertops, premium cabinetry, and a spacious island. The adjacent bright and spacious living area is designed for relaxation, with large windows allowing natural light to pour in. One of the standout features of this home is the versatile main-level bedroom with a private 3-piece bathroom. Upstairs, you’ll find 4 generously sized bedrooms, including a luxurious primary suite with a spa-like ensuite and walk-in closet. An additional family room on the upper level provides the perfect retreat for movie nights, a play area, or a quiet reading space. Situated in a family-friendly neighborhood, it is just moments away from top-rated schools, parks, walking trails, and convenient shopping centers, providing the perfect balance of tranquility and accessibility. Custom floorplan modifications are available to suit your unique needs, ensuring your new home is a perfect reflection of your lifestyle. Don’t miss out on this last available North-East facing lot in this sought-after community. Book Your showing Today! (id:59911)
RE/MAX Twin City Realty Inc.
131 Cynthia Jean Street
Markham, Ontario
Very Spacious Sunny 4 Bedroom + Large Den Office + Separate 5th Room on Main Fl**Over 2600 Sq Ft**100 ft Frontage Facing Beautiful Berczy Park**Double Front Door**Full Size Double Garage Facing Cynthia Jean St (Few traffic/Easy To Enter Street)**Family Size Eat In Kitchen w/Large Pantry * Walk-Out to Deck**Formal Separate Open Concept Dining Rm w/Coffered Ceiling**Pot Lights Thru-Out**High Ranking Castlemore PS, All Saint Catholic PS, Pierre Trudeau SS**Close to 404/407, Markville Mall, TooGood Pond Park, Main Street Unionville**Close to Rest/Subway/Pizza Pizza/Church Chicken/Bakery/Freshco Supermarket/Walk-In Clinic/TD Bank/Shoppers Drug Mart/DayCare Center/Kumon Center**Angus Glen Community Center (Library/Skating Rink/Swimming Pool/Badminton/Basketball/Exercise Room) **Rarely Find Berczy Park w/Pond, Water Park, Tennis Court, Football Field, Basketball Court, Volleyball Field, Bicycle Playground**This Home Is Rarely Found! (id:54662)
RE/MAX Excel Realty Ltd.
603 - 188 Fairview Mall Drive
Toronto, Ontario
1 Bed Unit In Great Location With Big Balcony, In Mater-Planned Community. Laminate Flooring Throughout, Floor To Ceiling Windows, Modern Kitchen And Quartz Countertop. Steps To Everything, Fairview Mall Shopping Center, Supermarket, Restaurants. Convenient Public Transit, Subway, Bus Station & Hwy. Fabulous Amenities:Gym, Yoga, Fitness Room, Rooftop Deck, Bbqs, Concierge & More. One Locker Included. Photos Were Taken When Unit Vacant For Reference. (id:54662)
Aimhome Realty Inc.
59 Front Street N
Trent Hills, Ontario
Don't miss this rare opportunity to purchase an exceptional Commercial building located in the heart of downtown Campbellford. This building has been leased to an established company since 1989, with the current lease until December 2025. There is a large office space upon entry, as well as two separate offices, a kitchen/lunch room area, a 2 piece bath, storage room and a walkout. This has been freshly painted with new flooring throughout. There is a full basement as well for storage and utilities. Heated with forced air gas, and a separate gas wall heater in the apartment. There are separate hydro meters as well. The one bedroom apartment is impeccable with a wonderful long term tenant who would love to stay, if given the opportunity. There is also a detached garage at the rear of the property, which is approximately 20' x 18'. (id:59911)
RE/MAX Quinte Ltd.
70 South Woodrow Boulevard
Toronto, Ontario
**FULLY FURNISHED 5 Bed + 5 Bath** Experience The Epitome Of Luxury Living In One Of Cliffsides Most Architecturally Unique Homes, Complete With Premium Furnishings From Restoration Hardware And Curated Fine Arts Throughout. This Stunning Two-Story Modern Masterpiece Showcases Exceptional Craftsmanship And The Finest Quality Materials. Featuring Solid Hardwood Floors On Both The Main And Second Levels, This Custom-Designed Home Also Boasts A Gourmet Chef's Kitchen With Built-In Appliances. Conveniently Located Near Transit (5 Mins to Go Station), Just Minutes From The Beaches, Top Schools, And Only 15-20 Minutes From Downtown. Don't Miss The Perfect Blend Of Style, Comfort, And Convenience! **EXTRAS** Stainless Steel Appliances (Fridge, Cooktop, Stove, Microwave, Range Hood), Stainless Steel Washer and Dryer, Garage Door Opener With Remote, Shades, Beautiful Fixtures, And Plenty Of Pot Lights Throughout! (id:54662)
Sutton Group Old Mill Realty Inc.
Lower Level - 67 Laurentide Drive
Toronto, Ontario
This bright and spacious basement apartment is perfect for anyone looking for privacy and comfort . Located in an upscale neighborhood surrounded by luxurious homes, providing a peaceful environment. With 3 well-sized bedrooms, a newly renovated kitchen, and a full bathroom, this home is ideal for a small family or professional tenants. Complete privacy with a dedicated entrance to the basement, ensuring no interference with the upper floor. Convenient in-unit washer and dryer for your comfort and privacy! 2 Drive Way Parking! Tenant to pay half utilities. (id:54662)
Jdl Realty Inc.
1101 Derry Road
Milton, Ontario
Are you seeking a turnkey farm operation conveniently located near the GTA? Or a farm with local government approval for special crop businesses and no close neighbors? Look no further! Presenting an exceptional opportunity in the prestigious town of Milton. Just minutes away from major cities and highways, this expansive 23.5-acre property boasts fertile sandy loam soil, 2 acres of meticulously maintained greenhouses, a charming 4-bedroom house, and a tranquil pond. With nearly six decades of stewardship under the same family, this rare gem offers immediate potential for flower and vegetable cultivation, plus ample room for expansion with its flat, open landscape and natural gas connection. The package includes essential amenities such as two gas boilers, a loading dock, spacious barns for storage, and all necessary farm equipment and tools. Benefit from proximity to the GTA, ensuring seamless access to millions of potential customers. With urban expansion and population growth on the horizon, the value of this prime land is poised to skyrocket, featuring 751 feet of frontage along business Highway 7. Buyers are advised to conduct due diligence regarding buildings, permits, zoning, and services. Seize this extraordinary opportunity! The current owner is eager to assist you, and a Vendor Take-Back Mortgage is possible. Don't let this rare chance slip away—act NOW! (id:59911)
Right At Home Realty
407 - 430 Square One Drive
Mississauga, Ontario
Sophisticated & Spacious 1 Bed + Den in Avia unit, East-Facing with Stunning Views. Welcome to elevated living in the heart of Mississauga! This brand-new, never-lived-in 1-bedroom + spacious den unit in the prestigious Avia residence offers a modern, open-concept layout designed for both style and functionality. With eastern exposure, wake up to gorgeous morning sunlight and enjoy city views from your private balcony.Step inside to sleek contemporary finishes, including modern flooring, a spa-inspired bathroom, and a bright, open kitchen featuring built-in appliances, Ceasarstone counter-tops, an oversized sink, upgraded cabinetry, and a stylish back-splash. The versatile den provides the perfect space for a home office, guest room, or cozy retreat, offering incredible flexibility to suit your lifestyle.Located just steps from the LRT, Celebration Square, Square One, Sheridan College, top schools, and entertainment, with seamless access to Highways 401, 403, and the QEW, this unit is all about convenience and connectivity. Complete with one underground parking spot and a private storage locker, this home truly checks every box. Residents also enjoy premium amenities, including a state-of-the-art gym, party room, guest suites, and the convenience of a new Food Basics opening soon in the building.With mortgage rates dropping again just days ago, there has never been a better time to buy! Whether you're a first-time home buyer, investor, or down-sizer, this is an unbeatable opportunity. Schedule your private viewing today before it's gone! (id:54662)
Orion Realty Corporation
51 Archer Avenue
Collingwood, Ontario
STUNNING TOWNHOUSE IN SUMMIT VIEW COMMUNITY. END UNIT. VISTA MODAL WITH 1374 SQFT. SEPARATE DINING ROOM AND FAMILY ROOM, OPEN CONCEPT KITCHEN, STAINLESS STEEL FRIDGE, STOVE AND DISHWASHER. SUN FILLED PRIMARY BEDROOM WITH 3PC ENSUITE. UPPER-LEVEL LAUNDRY WITH WASHER/DRYER. GREAT SIZED WALKOUT BASEMENT FOR HOME FITNESS AND STORAGE. 3 PC ROUGH-IN. SLIDING DOOR WITH SAFE LOCK. CENTRAL AC. GARAGE DOOR OPENER. NO SIDE WALK AT FRONT. ACROSS FROM PARK. MINUTES AWAY FROM BLUE MOUNTAIN RESORT, SHOPPING, DOWNTOWN AND LAKESHORE. QUICK CLOSING AVAILABLE. (id:54662)
Sutton Group Incentive Realty Inc. Brokerage
44 Hawksbury Drive
Toronto, Ontario
Gorgeous House Located in Bayview Village with amazing Ravine Lot! Spacious 3 bedrooms. Open concept kitchen with breakfast area. Newly Renovated Kitchen and New Laminate Floor in the Basements. Close to Bayview village shopping, transit, highways, and schools. Students are welcomed to rent it! **EXTRAS** Fridge, stove, dryers...all exiting appliances electrical light fixtures and window coverings. All existing furniture. (id:54662)
Bay Street Group Inc.
23 - 91 Muir Drive
Toronto, Ontario
Location Location Location.... Welcome to this Spacious, well maintained 3 Bedroom and 2 washroom condo unit in one of Scarborough's most sought - after neighborhood. ideal for first - time home Buyers and growing family. Three generous sized bedrooms with large windows and two portable air conditioning units. Spacious and open concept Living/ Dining Room W/Bay Window. Bright white kitchen cabinets W/Lots of storage space and a large pantry. Fully Fenced private front yard and garden to enjoy the freshness of outdoor. Convenient main floor laundry W/Ample storage and a full laundry sink! Carpet Free. Entry access from both the sides of the building. Ample visitors parking. Steps to public Transit, Schools, shopping, Restaurants & Parks ! Don't miss this great opportunity. (id:54662)
Royal Star Realty Inc.
112 Clara Street
Thorold, Ontario
Welcome to 112 Clara Street! This charming 2-story home located in Thorold South offers 3 bedrooms and 1 four piece bathroom, including a versatile main-floor option perfect for a home office. Enjoy a spacious dining room, functional kitchen, cozy living room, a detached garage and a covered back deck for relaxing mornings. Recent updates include a steel roof (2021) with a lifetime warranty and a new furnace (2023). This home is ready for first time buyers to make it their own and is also within walking distance to Ontario Public School, making it an ideal choice for families. (id:59911)
RE/MAX Realty Services Inc
1962 Snake Road
Burlington, Ontario
Your dream home awaits at this custom-built 3,000 square foot masterpiece nestled on a generous half-acre lot. Enter the home to discover an abundance of natural light, with strategically placed skylights that illuminate every corner of the home. The spacious family room boasts a stunning 25-foot open vaulted ceiling, creating an airy and inviting atmosphere perfect for both relaxed living and elegant entertaining. The heart of the home is a sun-drenched, beautiful kitchen featuring wall-to-wall windows that invite the beauty of nature indoors, providing a serene backdrop as you cook and gather with loved ones. Upstairs, retreat to the luxurious primary suite complete with a lavish five-piece ensuite and dual walk-in closets designed for his and hers storage. Two additional well-appointed bedrooms and a stylish four-piece bath complete the second floor, ensuring ample space and privacy for family members or guests. The fully finished walkout basement offers versatility and convenience, featuring an additional bedroom and a full bathroom—ideal for accommodating extended family, guests, or even a private home office. Outside, your private backyard oasis awaits with a sparkling pool, a soothing hot tub, and a charming campfire spot perfect for evenings under the stars. This home combines modern comforts with thoughtful design, ensuring a lifestyle that celebrates both indoor luxury and outdoor living. This is your chance to call this exquisite property your own. Don’t be TOO LATE*! *REG TM. RSA. (id:59911)
RE/MAX Escarpment Realty Inc.
103 Williamson Drive
Haldimand County, Ontario
Welcome to this delightful side-split home located in the picturesque town of Caledonia. Situated just a quick 15-minute drive to Hamilton andeasy access to major highways, this home offers the perfect blend of small-town charm and urban convenience. Enjoy being within walkingdistance of the Grand River, where you can take leisurely strolls, go fishing, or simply enjoy the scenic views. Nearby parks provide plenty ofgreen space for outdoor activities, making this location ideal for nature lovers and families alike. The home itself is well-maintained withthoughtful updates throughout. It features 3 bright and spacious bedrooms, 2 full bathrooms, and an inviting open-concept layout thatseamlessly connects the living room, kitchen, and dining areaperfect for modern living and entertaining. Large windows let in plenty of naturallight, creating a warm and welcoming atmosphere. The backyard is a standout feature, offering more than just outdoor space. It includes alarge, heated workshop, fully equipped with electrical connectionsan ideal retreat for hobbyists, woodworkers, or anyone needing a creativespace. Whether you're building, tinkering, or simply pursuing your passions, this workshop has you covered. Above the workshop, a generousunfinished loft provides ample storage or the potential to create a cozy studio, home office, or additional living space. (id:59911)
Keller Williams Complete Realty
1331 Portview Court
Burlington, Ontario
Perched on a picturesque hillside in Tyandaga with breathtaking panoramic views of Burlington and the lake beyond, this stunning 3-bedroom, 2.5-bath home offers over 3,200 square feet of living space. Thoughtfully designed to maximize family living, this home features a spacious eat-in kitchen with stain-less steel appliances, breakfast island, and granite counter tops. Hardwood flooring flows throughout most of the main floor, enhancing the warmth and charm of the space. Cozy up by the fireplace in the inviting sunroom or host unforgettable dinners in the dining room, complete with its own fireplace for added am-biance. The expansive family room provides the perfect setting for relaxation or entertaining, while large windows throughout the home frame the spectacular views. The primary suite features his and hers clos-ets and a four-piece ensuite bath, creating a serene retreat. Step outside onto the wraparound upper deck to take in the scenic surroundings or unwind on the covered porch. The fully fenced private yard is an oa-sis, featuring an inground gunite pool that promises endless summer enjoyment. Close to schools, golf, parks and trails, and all amenities. With its prime location, incredible views, and spacious rooms, this hillside sanctuary is a rare gem waiting to be called home. (id:59911)
Royal LePage Burloak Real Estate Services
2948 Suntrac Drive
Brechin, Ontario
Welcome to 2948 Suntrac Drive. Tucked away on a peaceful street with mature landscaping, this charming raised bungalow offers the perfect blend of country-like setting while still being close to all major amenities. With 3 bedrooms on the main level and 2 in the partially finished lower level, along with a 4 piece bathroom on each floor, you have plenty of space for everyone here. Inside this home you will find a bright and welcoming kitchen that's perfect for whipping up your favourite meals. The hardwood flooring on the main level adds a touch of warmth and elegance and the dining room features a set of French doors that walk out to a spacious deck, ideal for entertaining. Imagine the barbeques and pool parties you can host! Lake Simcoe provides the most beautiful back dropped for evening walks and this home features indirect beach access for you to watch sunsets all year long. A well kept yard with a paved driveway in a serene neighborhood is what makes 2948 Suntrac Drive a home you can envision building a life in. (id:54662)
Exp Realty
11 Miranda Court
Welland, Ontario
Nicely renovated 4 level backsplit located on a quiet court. All 4 levels are finished. 3+2 bedroom. Updated bathrooms. Hardwood floors in living room and dining room Updated kitchen with marble counters, stainless steel appiances. Inground pool, deck with gazebo, concrete patio and pool house. Double garage (heated garage), interlock driveway with parking for 4 cars. Main floor laundry room. Shingles replaced in 2021, furnace and a/c replaced in 2019. Located close to shopping, schools and park. (id:59911)
Michael St. Jean Realty Inc.
25 Laidlaw Street
Wasaga Beach, Ontario
This charming home in Wasaga Beach offers a blend of comfort, modern living, and outdoor adventure, just steps from Georgian Bay. Whether you’re drawn to the sandy beaches for relaxation or the nearby ski hills of Blue Mountain for winter sports, this location caters to an active, year-round lifestyle. The main floor features cathedral ceilings that create a spacious feel, paired with rich hardwood floors. A cozy gas fireplace serves as the focal point of the living room, creating an inviting space for gatherings. Large windows let in abundant natural light, highlighting the room’s airy design and offering serene views. The kitchen is stylish and functional, with granite countertops and ample cabinetry for storage. Stainless steel appliances elevate the space, making cooking and entertaining easy. The layout flows seamlessly into the dining and living areas, making the kitchen the heart of the home. Upstairs, two comfortable bedrooms offer peace and privacy. The 4-piece bathroom includes a full bathtub and shower. The lower-level family room can easily be converted into a third bedroom, perfect for guests, a home office, or a media room. Adjacent is a 3-piece bathroom with a walk-in shower, along with a laundry room that includes extra storage space. Outside, a private sitting area with a gas fireplace is ideal for outdoor relaxation. The outdoor sauna provides a personal retreat where you can unwind after a day of activities. A new shed offers additional storage for outdoor equipment. The property also includes a second driveway, ideal for parking a motor home or boat, with the potential to add a detached garage. The home’s location places you close to amenities, shopping, and scenic trails, making it easy to enjoy everything Wasaga Beach has to offer. This home combines comfort, practicality, and outdoor appeal in a location that truly has it all. (id:54662)
Royal LePage Estate Realty
23 Lamers Road
New Lowell, Ontario
STUNNING FULLY RENOVATED 2500 SQ/FT HOME NESTLED ON 2.15 ACRES WITH A CHARMING POND! One of the largest lots on the street and surrounded by generously sized neighbouring lots, this home offers that serene and secluded setting youve been looking for. Completely renovated top to bottom, experience the perfect blend of an open concept design with high-end finishes. A reconfigured floorplan offers improved functionally and stylish design elements. All Windows, Doors, Electrical 200 AMP, Plumbing, Upgraded Insulation, Enbridge gas service, Furnace, A/C updated and much more (2021-2022). Full detailed list of updates available. An impressive modern kitchen features shaker style soft-close cabinetry, large island with seating for 4, quartz countertops & under-mount sink. An inviting living room boasts a gas fireplace with shiplap surround and tile feature. A large double car garage with covered side entrance conveniently leads to spacious mudroom. The primary bedroom features a walk in-closet with ample storage and an elegant en-suite with standalone shower. Plenty of mature trees and a tranquil pond offers many natural elements completing this picturesque landscape. Close proximity to Barrie, Collingwood & Wasaga Beach. Minutes from New Lowell Central, Recreation Park and Clearview Public Library. Schedule a private tour and see what make this one truly unique! (id:54662)
RE/MAX Hallmark Chay Realty Brokerage
209 Bay Street Street
Shanty Bay, Ontario
Lakefront Paradise in Shanty Bay! Discover the ultimate waterfront retreat on the serene shores of Lake Simcoe. Tucked away on a peaceful dead-end street in the charming village of Shanty Bay, this exceptional property offers 200 feet of prime south-facing waterfront with crystal-clear, deep waters—perfect for boating and swimming. This expansive estate features a main cottage, a guest house, and an over-the-garage bunkie, totaling 12 bedrooms, 3 kitchens, and 8 bathrooms—ideal for large families, entertaining, or rental opportunities. Enjoy breathtaking lake views from most principal rooms across all dwellings. Outdoor amenities include a private concrete patio by the water, a marine railway system leading to a covered boat slip, and a spacious deck above, offering spectacular views of Kempenfelt Bay. The park-like setting, surrounded by mature trees, ensures unmatched privacy while keeping you close to modern conveniences—just 10 minutes from Barrie’s amenities and Royal Victoria Hospital, and only an hour from Toronto. Boating enthusiasts will love the short ride to Friday Harbour’s restaurants, and nature lovers can easily access the Simcoe Loop Trail for walking or biking. The main cottage exudes classic charm, featuring a stone fireplace, wood floors, a cozy family room, a Muskoka room with lake views, and a unique third-level loft. Additional highlights include parking for 10+ cars and an in-floor heated garage. Whether you enjoy this stunning property as it is or explore future severance potential, this is a rare opportunity to own a slice of lakefront paradise. (id:54662)
RE/MAX Hallmark Chay Realty Brokerage
6 Mcdougall Drive
Barrie, Ontario
SPACIOUS & IMMACULATELY MAINTAINED FAMILY HOME WITH 5 ABOVE GRADE BEDROOMS IN A PRIME LOCATION! Step into timeless elegance with this stately 2-storey home, featuring a stunning double-door entry that sets the tone for the spacious interior boasting over 2,900 sq ft of meticulously finished space. The kitchen is equipped with a breakfast area and a walkout to the deck, offering a bright and functional space for everyday meals. Designed for everyday living and entertaining, this home offers a cozy family room with a charming wood fireplace, a formal dining room, and a separate living room. The main floor shines with rich hardwood floors, a renovated 2-piece bathroom, and convenient main-floor laundry with access to the garage. Upstairs, five generously sized bedrooms provide ample space for family or guests while the primary suite stands out with its private 5-piece ensuite and walk-in closet. The finished basement features a rec room with a wet bar, an additional bedroom, a partially finished bathroom, and a cold cellar for extra storage. Outside, the fenced backyard boasts a large deck, perfect for entertaining, and a garden shed for additional storage. The attached 2-car garage presents updated garage doors, two openers, and driveway parking for four vehicles. Additional upgrades include a well-maintained furnace, upgraded attic insulation, a newer-owned water softener, and a 100 AMP panel. Ideally situated close to RioCan Georgian Mall, East Bayfield Community Centre, big box stores, all amenities, and convenient access to Highway 400. This immaculate property is move-in ready and waiting for its next chapter! (id:54662)
RE/MAX Hallmark Peggy Hill Group Realty Brokerage
1003 - 33 Shore Breeze Drive
Toronto, Ontario
Discover your dream condo in this exquisite 2 bedroom, 2 bath condo located in the highly sought-after Parklawn area. This unit not only offers modern living but also breathtaking sunset views of Lake Ontario, making every evening a picturesque retreat. Bright and Airy Living Space:, The spacious open concept design seamlessly connects the living, dining, and kitchen areas, filled with natural light and framed by large windows that showcase the stunning lake views. Gourmet Kitchen, Featuring sleek stainless steel appliances, quartz countertops centre island and this kitchen is perfect for both casual meals and entertaining guests. The Primary suite offers a tranquil escape with an ensuite bathroom and ample closet space. The second bedroom is versatile, ideal for guests, a home office, or a cozy den, with adjacent bathroom. Elegant Bathrooms:** Both bathrooms are beautifully designed with modern fixtures and finishes, providing relaxation and style. Private Locker: Enjoy the added convenience of a private 12' X 12' locker for extra storage, perfect for keeping your belongings organized, next to your dedicated private parking spot !Breathtaking Sunset Views: Unwind on your private wrap around balcony while soaking in the mesmerizing sunsets over Lake Ontario. It's the perfect backdrop for evening relaxation or gatherings with friends. Community Amenities: Residents have access to a range of amenities, including a fitness center, rooftop terrace, pool overlooking Lake Ontario. With views of downtown Toronto, with landscaped common areas, enhancing your lifestyle and community experience. Nestled in the vibrant Park Lawn neighborhood, you'll be just minutes away from parks, shopping, dining, and public transportation, making it easy to enjoy all that the area has to offer. (id:54662)
RE/MAX Ultimate Realty Inc.
804 South Coast Dr Drive
Peacock Point, Ontario
Welcome to Your Dream Home! Nestled in the charming lakeside community of Peacock Point, 804 South Coast Dr is a brand new build that blends luxury, comfort, and modern design. This stunning, full-brick home offers 2,055 square feet of meticulously crafted living space, along with a massive 1,205 square foot triple-car garage featuring impressive 12-foot ceilings—perfect for all your storage and workshop needs. Step inside to discover high-end vinyl flooring throughout and an inviting open-concept layout with 9-foot ceilings. The chef’s kitchen is a showstopper, featuring a 12-foot island with gorgeous quartz countertops, a matching quartz backsplash, and a large, thoughtfully designed pantry to keep small appliances tucked away and your kitchen clutter-free. The primary suite offers a spa-like escape with a luxurious 6-foot soaker tub, a rainfall shower, and a spacious walk-in closet. The two additional bedrooms share a beautifully designed Jack and Jill bathroom, each with its own walk-in closet, providing both privacy and convenience. The home features 2.5 bathrooms in total, and the efficient natural gas furnace with a heat pump ensures comfort year-round. Enjoy high-speed fibre optic internet with speeds up to 2 TB, perfect for working from home or streaming your favourite shows. The basement is high, dry, and ready for your personal touch—imagine the possibilities of creating additional living space, a home gym, or a cozy retreat. Step outside to a large, covered porch that offers the perfect spot for relaxing or entertaining. Final touches like grading, fresh grass, front stairs, top up of gravel on driveway, and railings are set to be completed this spring, enhancing the home’s curb appeal. Don’t miss the opportunity to make this exceptional home yours—schedule your private showing today! (id:59911)
Keller Williams Complete Realty
32 Hedges Crescent
Stoney Creek, Ontario
Welcome to this beautiful, 6-year-old all-brick home with exceptional curb appeal, situated in one of Stoney Creek's most sought-after neighborhoods. With 3 bedrooms and 3 bathrooms on a Cul-De-Sac, this property offers the perfect combination of comfort, style, and convenience. One of the standout features of this home is its rare position with no front neighbors, offering an unobstructed view of Heritage Green Park—perfect for relaxing or enjoying your morning coffee. Also situated on a dead-end street for peace and quiet with the convenience of having plenty of additional street parking. The spacious interior is thoughtfully designed with luxurious upgrades throughout. You'll love the modern kitchen and bathrooms, complete with sleek quartz countertops, and the elegant solid oak staircase that adds warmth and character to the home. The oversized master bedroom is a true retreat, featuring a spa-like 5-piece ensuite designed for ultimate relaxation. The home also boasts modern fixtures and finishes in every room, adding a contemporary flair to the space. Located just minutes from the Redhill Expressway, Heritage Green Park, and scenic Escarpment Trail access, you'll enjoy quick access to major routes, outdoor recreation, and local shops and amenities. This home offers the perfect balance of peaceful surroundings and urban convenience. Don’t miss your chance to make it yours! (id:59911)
Michael St. Jean Realty Inc.
888 Sumac Crescent
Milton, Ontario
Welcome to 888 Sumac Crescent! A Perfect Family Home in Milton. Nestled in the heart of Milton's sought-after Cobban neighbourhood, this stunning 4-bedroom, 2.5-bathroom semi-detached home is the perfect blend of comfort, style, and functionality - ideal for growing families! Step inside to 1,700 sq. ft. of thoughtfully designed living space, featuring 9-ft ceilings on the main floor, creating a bright and open atmosphere. The heart of the home is the beautifully appointed modern kitchen, complete with quartz countertops, dark brown cabinetry, stainless steel appliances, and a spacious island - perfect for family meals and entertaining! The open-concept living and dining area is flooded with natural light, offering plenty of space for cozy movie nights or lively gatherings. A hardwood staircase leads to the second floor, where you'll find a generous primary suite, complete with a 4-piece ensuite featuring a soaker tub, glass shower, and walk-in closet - a peaceful retreat after a long day. Three additional well-sized bedrooms and another 4-piece bathroom complete the upper level, providing ample space for children, guests, or a home office. This home also features a convenient main-floor laundry room, a single-car garage with private driveway, and a full unfinished basement with incredible potential for a playroom, home gym, or even a secondary rental suite. Enjoy summer BBQs in the fully fenced backyard, or take advantage of the fantastic nearby amenities - parks, schools, conservation areas, shopping, dining, and easy highway access! With its family-friendly community and unbeatable location, this home truly offers everything you need. Dont miss out on this incredible opportunity - schedule a showing today and make 888 Sumac Crescent your forever home! (id:59911)
Exp Realty
1003 - 33 Shore Breeze Drive
Toronto, Ontario
Discover your dream condo in this exquisite 2 bedroom, 2 bath condo located in the highly sought-after Parklawn area. This unit not only offers modern living but also breathtaking sunset views of Lake Ontario, making every evening a picturesque retreat. Bright and Airy Living Space:, The spacious open concept design seamlessly connects the living, dining, and kitchen areas, filled with natural light and framed by large windows that showcase the stunning lake views. Gourmet Kitchen, Featuring sleek stainless steel appliances, quartz countertops centre island and this kitchen is perfect for both casual meals and entertaining guests. The Primary suite offers a tranquil escape with an ensuite bathroom and ample closet space. The second bedroom is versatile, ideal for guests, a home office, or a cozy den, with adjacent bathroom. Elegant Bathrooms: Both bathrooms are beautifully designed with modern fixtures and finishes, providing relaxation and style. Private Locker: Enjoy the added convenience of a private 12' X 12' locker for extra storage, perfect for keeping your belongings organized, next to your dedicated private parking spot !Breathtaking Sunset Views: Unwind on your private wrap around balcony while soaking in the mesmerizing sunsets over Lake Ontario. It's the perfect backdrop for evening relaxation or gatherings with friends. Community Amenities: Residents have access to a range of amenities, including a fitness center, rooftop terrace, pool overlooking Lake Ontario. With views of downtown Toronto, with landscaped common areas, enhancing your lifestyle and community experience. Nestled in the vibrant Park Lawn neighborhood, you'll be just minutes away from parks, shopping, dining, and public transportation, making it easy to enjoy all that the area has to offer. (id:54662)
RE/MAX Ultimate Realty Inc.
2411 - 15 Windermere Avenue
Toronto, Ontario
Luxurious Condo * Windermere By The Lake * Two Bedroom (905 SQ FT) Minutes To QEW, Lakeshore, Across Street is High Park, Walking Distance To Beach And TTC. One Parking Included (id:54662)
Homelife Excelsior Realty Inc.
14 Sullivan's Lane
Dundas, Ontario
Be prepared to be wowed! This recently re-built bungalow boasts nearly 3,400 square feet of finished living space, blending modern luxury and comfort. Tucked away on a quiet street, this location enjoys beautiful views and trails, walking distance to schools, the arena, community centre, and downtown Dundas. Step inside where the open concept living and dining rooms feature vaulted ceilings, creating a bright and airy atmosphere with plenty of natural light. The living room is anchored by a striking gas fireplace with a beautiful brick and rustic wood mantle, while the dining room opens to the backyard. The sleek, modern kitchen is equipped with stainless steel appliances, gas stove, abundant cabinetry, quartz countertops, and a spacious eat-in island breakfast bar with butcher block top. The large primary bedroom suite offers a serene retreat with a spa like ensuite, walk-in closet, and sliding glass doors for private backyard access. This level also enjoys two additional bedrooms, a 4-piece bathroom, laundry room, and inside access to the large 2-car garage. Downstairs, the finished basement provides a versatile L-shaped recreation room ideal for entertainment or a games room, along with a fourth bedroom, a 3-piece bathroom, and a sizable storage/utility room area. The two-tiered backyard serves as a private oasis with an inground pool, a spacious shed/workshop, and a wooded area perfect for relaxation and outdoor enjoyment. Don't miss your chance to own a slice of heaven! (id:59911)
RE/MAX Escarpment Realty Inc.
195 Wilton Street
Burlington, Ontario
Incredible lot on a prime street surrounded by custom homes in the heart of Roseland. Spacious 4-level sidesplit offers the opportunity to live in as is, renovate or build new with approved permit ready plans from SMPL Design Studio! Current home offers a bright open main floor and updated kitchen with granite counters, stainless appliances and access to deck overlooking the private yard. Main floor family room with built-ins and gas fireplace offers a secondary living space. Upper level with 3 generous sized bedrooms, updated 3-piece bath and dedicated primary ensuite. The backyard is a private oasis with professionally landscaped gardens, inground saltwater pool and turf putting green. Moments away from the best of Burlington, this home is steps to the lake, Roseland Tennis Club and in close proximity to all amenities, top-rated schools (Tuck/Nelson) and major highways. REALTOR®: (id:59911)
RE/MAX Escarpment Realty Inc.
303 - 2560 Eglinton Avenue W
Mississauga, Ontario
Location! Location! Location! Beautiful, Bright and Open Concept 1Br + Den, 10 ft ceiling, Unit in a highly desirable area of Mississauga. Total Area is 756 sf, Suite area 686 sf + 70 sf Balcony. Gleaming Engineered Hardwood Floors Throughout, Beautiful Modern Kitchen With Island And Quartz Countertops. Rarely Found, Two Full Bathrooms. Steps From Erin Mills Town Centre & Credit Valley Hospital. Walk To Grocery, Restaurants, Banks, Public Transportation & Schools. Minutes To 403, Walmart & Go Station. Includes Parking & Locker. Top school district of Mississauga. Modern Kitchen With Stainless Steel Appliances, Quartz Countertops,Two Full Bath, Underground Parking And Locker.Located Across The Street From Erin Mills Town Centre And Credit Valley Hospital, Parks, Trails, Schools, and restaurants. 24-hour concierge, Party Room, Fitness Studio And Outdoor Terrace For Entertaining. Big Balcony. **EXTRAS** All Stainless Steel Appliances, Fridge, Stove, Built-In Dishwasher, Washer And Dryer, one underground parking and one locker (id:54662)
Century 21 People's Choice Realty Inc.
909 Dunnigan Court
Kitchener, Ontario
Welcome to this stunning 5+1bedroom, 4+1bathroom legal duplex in the Kitchener's newest family subdivision. Nestled on a quiet court, this like-new home has been beautifully upgraded by the current owners to offer incredible value and versatility. Featuring over 2700 sqft above grade, plus a fully finished legal basement unit with private side entrance-perfect for rental income or multigenerational living. The main floor offers a bright, open-concept layout with tall 9' ceilings, formal dining room and a convenient laundry mudroom finished with cabinetry to maximize the usable storage space, providing access to the garage and powder room.The home features large windows fitted with California shutters, giving you maximum brightness control.The spacious living room and the beautifully upgraded kitchen are the heart of the home, featuring top-of-the-line Bosch stainless steel appliances (with extended warranty),quartz countertops, walk-in pantry and another closet for your convenience, offering abundant space. The oversized master bedroom has a walk-in closet, an additional closet and a luxury ensuite boasting a freestanding tub and a walk-in glass shower. Four additional spacious bedrooms and two bathrooms complete the second floor. The basement unit was completed with permits and features a stylish open-concept design, a generously sized bedroom, in-floor heated 4-piece bathroom, second laundry hook up, and private side entrance. More space awaits outdoors in the fully fenced backyard, complete with an exposed aggregate concrete patio, ideal for relaxing or entertaining. The oversized concrete triple driveway and exposed aggregate walkway add to the home’s curb appeal, leading to both the front entrance and all the way to the side of the home and backyard. Located in a growing, family-friendly neighborhood close to parks, trails, schools, shopping, skiing & major amenities, this is a rare opportunity to own a move-in-ready home that truly has it all. Don't miss out! (id:59911)
RE/MAX Twin City Realty Inc.
909 Dunnigan Court
Kitchener, Ontario
Welcome to this stunning 5+1bedroom, 4+1bathroom legal duplex in the Kitchener's newest family subdivision. Nestled on a quiet court, this like-new home has been beautifully upgraded by the current owners to offer incredible value and versatility. Featuring over 2700 sqft above grade, plus a fully finished legal basement unit with private side entrance-perfect for rental income or multigenerational living. The main floor offers a bright, open-concept layout with tall 9' ceilings, formal dining room and a convenient laundry mudroom finished with cabinetry to maximize the useable storage space, providing access to the garage and powder room.The home features large windows fitted with California shutters, giving you maximum brightness control. The spacious living room and the beautifully upgraded kitchen are the heart of the home, featuring top-of-the-line Bosch stainless steel appliances (with extended warranty),quartz countertops, walk-in pantry and another closet for your convenience, offering abundant space. The oversized master bedroom has a walk-in closet, an additional closet and a luxury ensuite boasting a freestanding tub and a walk-in glass shower. Four additional spacious bedrooms and two bathrooms complete the second floor.The basement unit was completed with permits and features a stylish open-concept design, a generously sized bedroom, in-floor heated 4-piece bathroom, second laundry hook up, and private side entrance. More space awaits outdoors in the fully fenced backyard, complete with an exposed aggregate concrete patio, ideal for relaxing or entertaining. The oversized concrete triple driveway and exposed aggregate walkway add to the home’s curb appeal, leading to both the front entrance and all the way to the side of the home and backyard. Located in a growing, family-friendly neighborhood close to parks, trails, schools, shopping, skiing & major amenities, this is a rare opportunity to own a move-in-ready home that truly has it all. Don't miss out! (id:59911)
RE/MAX Twin City Realty Inc.



