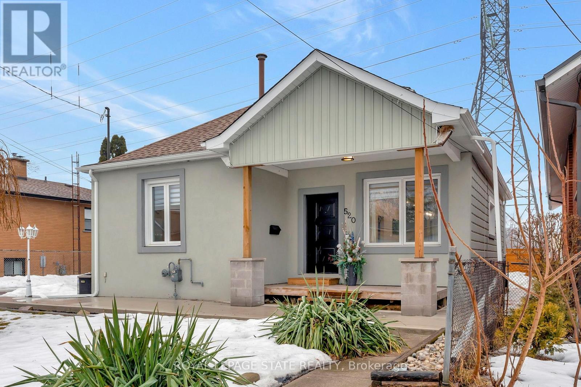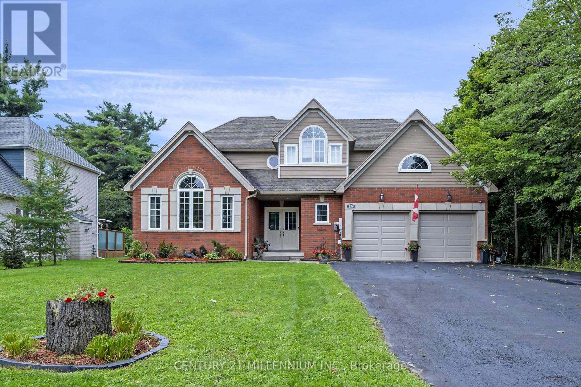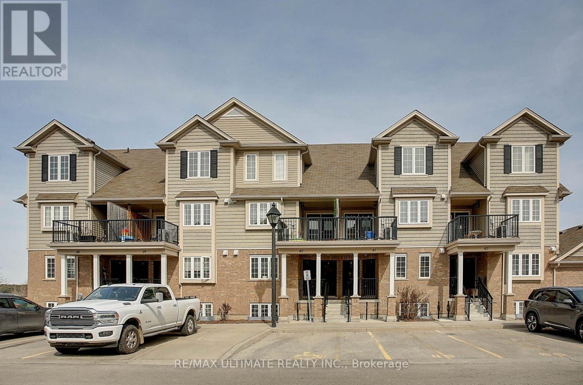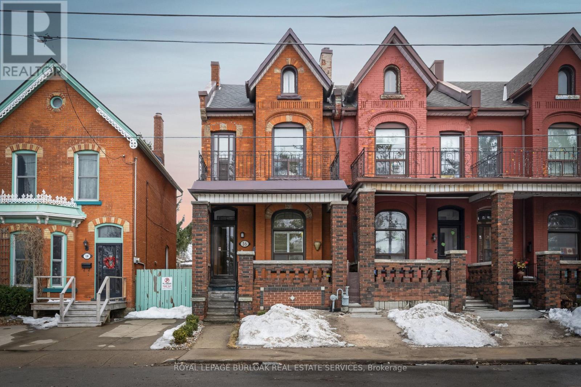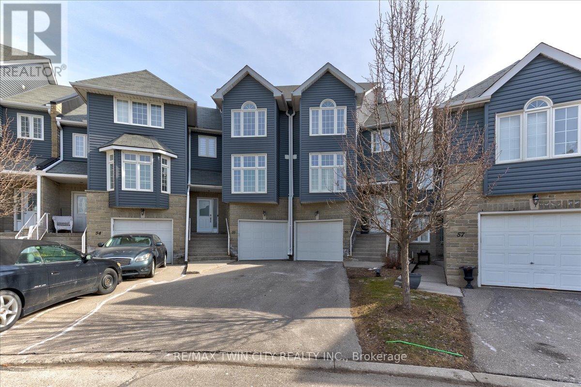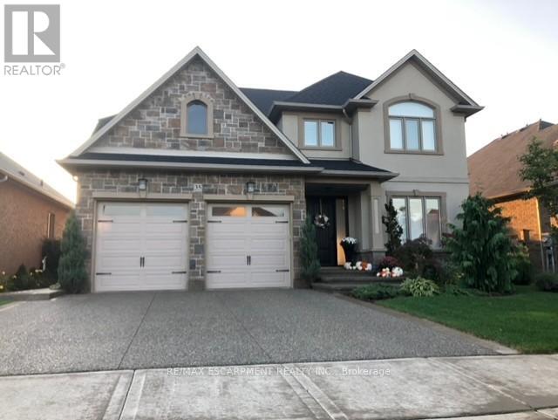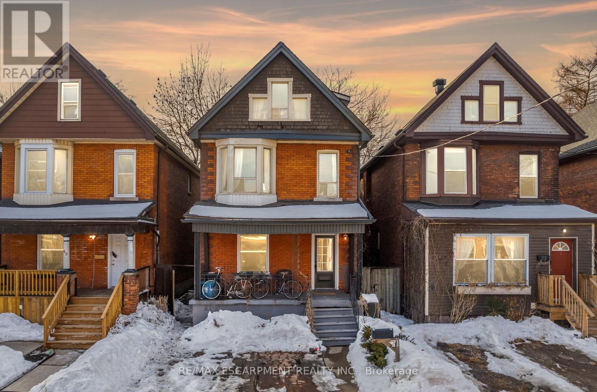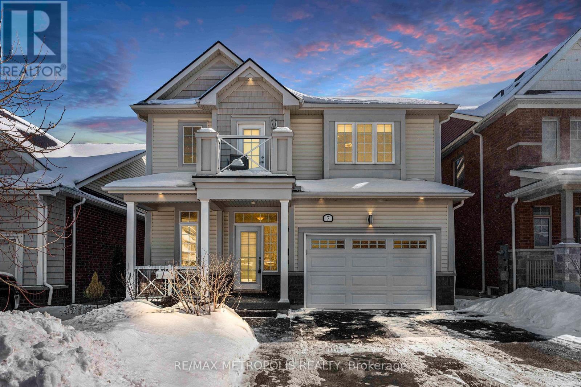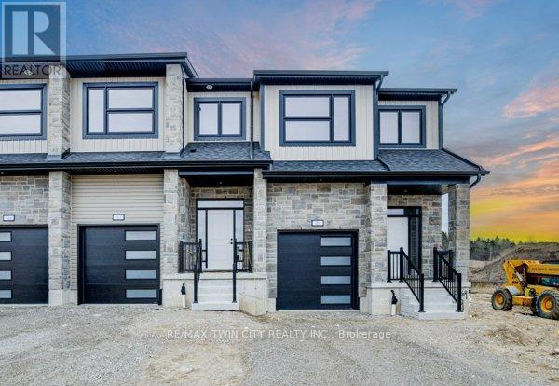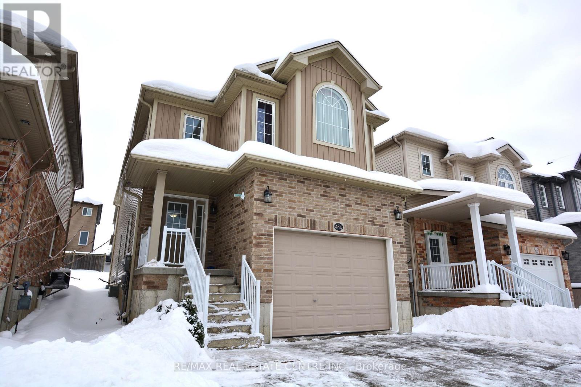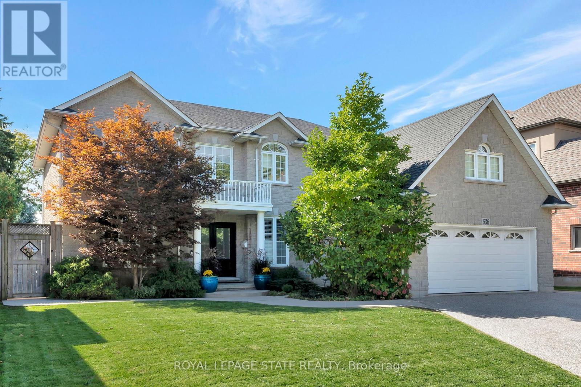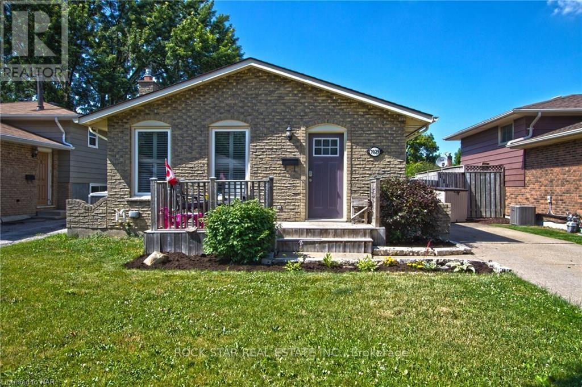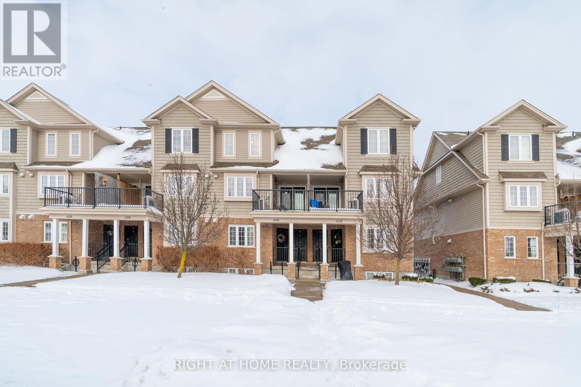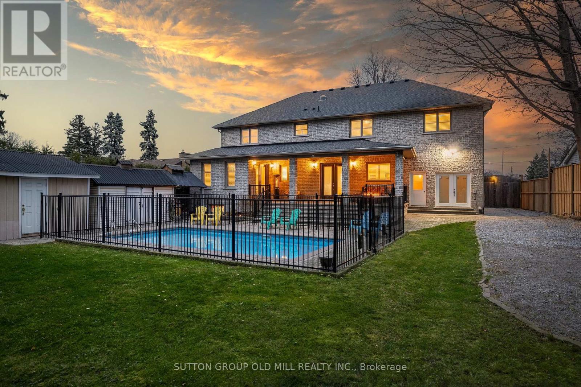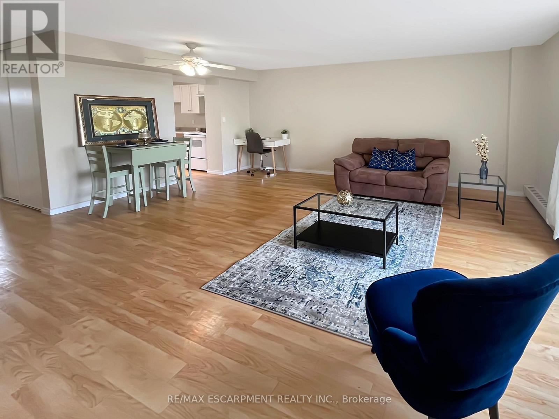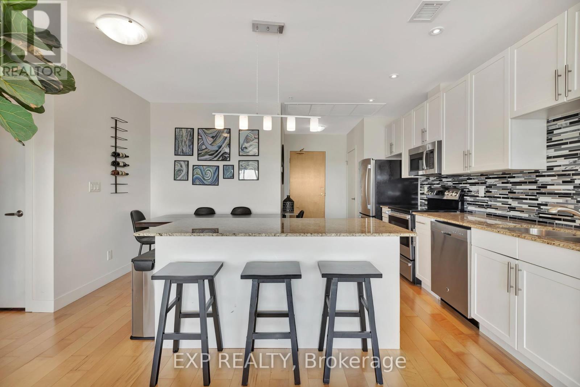520 Cochrane Road
Hamilton, Ontario
Welcome to 520 Cochrane Road where all the heavy lifting has been done in this modern gem! Located in the heart of vibrant Rosedale, this 1.5 Storey showcases 9-foot ceilings throughout the main level, a stunning designer kitchen with massive centre island for family and friends to gather for meals, 3 spacious bedrooms, and a full bath with high end finishes. A beautiful tiered deck off of the kitchen awaits those tasty summer BBQs. The upper level with glass railing system is the perfect primary retreat with a full ensuite bath and walk in closets. The lower level offers an in-law suite or rental option, with its own separate entrance and convenient shared laundry room. Whether youre a multi-generational family, a growing family, or just want a space to call your own, the ample living and storage space spread over 3 levels, including 5 bedrooms and 3 full bathrooms in total, theres something special here for everyone. An attached single car garage plus a carport and driveway parking for 3 adds to the allure of this property. The convenience of a short walk to Kings Forest Golf Club and Rosedale Arena, along with quick access to the Redhill Valley Expressway, public transit, and close to schools, parks, shopping and amenities is the cherry on top! Book a private showing today to see the custom details for yourself in this opportunity not to be missed! (id:59911)
Royal LePage State Realty
256 Main Street
Erin, Ontario
If space is what you are looking for, look no further! This 2010 custom build from Ricciuto Homes was designed for a BIG family in mind, with over 4500 square feet of living space. Cathedral ceilings and huge windows with a sprawling living/dining room, huge kitchen with granite counters and opening to beautiful family room with gas fireplace. Main floor laundry with walk into the 2-car garage, currently finished as the mini stick room, but easily converted back to a full garage. A total of 7 bedrooms, four upstairs with a Huge primary room complete with generous ensuite and walk-in closet. Lower level has a rec room and 3 more bedrooms, all with windows and closets. The gorgeous 0.66 of an acre property has the house positioned well back from the road but leaving plenty of room for a private backyard with above ground pool, hot tub, and a deck ready to entertain. The long paved driveway has an extra parking area to the side for all the residents and guests to park their cars and trucks. Walking distance to schools, arena, library, and the lovely downtown shopping district in the Village of Erin. Only 35 minutes from the GTA and 20 mints the GO train. Small town community values, yet only an hour to see the Raptors game! Don't wait on this one! (id:59911)
Century 21 Millennium Inc.
167 Dunnigan Drive
Kitchener, Ontario
Welcome to this stunning, brand-new townhome, featuring a beautiful stone exterior and a host of modern finishes youve been searching for. Nestled in a desirable, family-friendly neighborhood, this home offers the perfect blend of style, comfort, and convenienceideal for those seeking a contemporary, low-maintenance lifestyle. Key Features: Gorgeous Stone Exterior: A sleek, elegant, low-maintenance design that provides fantastic curb appeal. Spacious Open Concept: The main floor boasts 9ft ceilings, creating a bright, airy living space perfect for entertaining and relaxing. Chef-Inspired Kitchen: Featuring elegant quartz countertops, modern cabinetry, and ample space for meal prep and socializing. 3 Generously Sized Bedrooms: Perfect for growing families, or those who need extra space for a home office or guests. Huge Primary Suite: Relax in your spacious retreat, complete with a well appointed ensuite bathroom. Convenient Upper-Level Laundry: Say goodbye to lugging laundry up and down stairs its all right where you need it. Neighborhood Highlights: Close to top-rated schools, parks, and shopping. Centrally located for a quick commute to anywhere in Kitchener, Waterloo, Cambridge and Guelph with easy access to the 401. This freehold end unit townhome with no maintenance fees is perfect for anyone seeking a modern, stylish comfortable home with plenty of space to live, work, and play. Dont miss the opportunity to make it yours! (id:59911)
RE/MAX Twin City Realty Inc.
21 - 25 Redbury Street
Hamilton, Ontario
Welcome to 21-25 Redbury Street, Hamilton, a beautifully maintained 4-bedroom townhouse condo offering over 1,770 sqft. of finished living space in a family-friendly complex! With unencumbered scenic green space views from the yard, this home is perfect for those who love nature and tranquility, while still being just a short walk to schools and parks and offering easy highway access for commuters. Step inside this carpet-free home, featuring newer luxury vinyl flooring throughout the main and upper levels. The open-concept living and dining area is bright and spacious, with a walkout to the fully fenced backyard (new fencing in 2024) a great spot for kids to play or for hosting summer BBQs! The bright kitchen boasts tons of counter space, a double sink, and ample storage, making family meals a breeze. A 2-piece powder room completes this level. Upstairs, you'll find four generously sized bedrooms with well-sized closets, and large windows, along with a shared 4-piece bathroom. The fully finished basement offers endless possibilities use it as a family room, playroom, or home office. The in-unit laundry adds convenience to daily life. With a scenic, unencumbered backyard view and all the space a growing family needs, this home is move-in ready! Don't miss out schedule a viewing today! (id:59911)
Royal LePage Burloak Real Estate Services
41b - 15 Carere Cres
Guelph, Ontario
* MUST SELL* BEST PRICE IN ALL OF GUELPH ! Sun Filled 3 Bedroom 2 Bath ,Town Home, Perfectly Situated In Demand North East Guelph. A Short Walk To Trails, Walking Paths, Parks and the Guelph Lake Sports Complex, Minutes To University Of Guelph. Laminate And Tile Throughout The Main Floor And Lower Level , Includes 1 Surface Parking And Complex Offers Visitor Parking. Great Location For First-Time Homebuyers, Family And Investors.. Enjoy This Quiet Neighborhood And All The Amenities That The Area Has To Offer. (id:59911)
RE/MAX Condos Plus Corporation
465 Eagletrace Drive
London, Ontario
Welcome to 465 Eagletrace Drive, an exquisite 6-bedroom, 6-bathroom executive home in the prestigious Sunningdale West community. This custom-built luxury residence spans over 6,000 sq. ft. of thoughtfully designed living space, featuring soaring 20-foot ceilings, floor-to-ceiling windows, and a striking curved oak staircase. Finished basement area. Heated floors on Main Ensuite. From the moment you enter, the grand foyer impresses with its open-concept layout, motion-sensor lighting, and tri-zone climate control for year-round comfort. The main floor boasts a formal dining room and a spacious living area with breathtaking views of a serene pond. The gourmet kitchen is a chefs dream, equipped with premium Miele appliances, quartz countertops, and a walk-in pantry. A cozy breakfast nook and family room, complete with a gas fireplace and custom built-ins, create the perfect setting for relaxation and gatherings. Additionally, a private office with custom millwork provides an ideal workspace for remote work or study. (id:59911)
The Agency
2468 Cockshutt Road S
Norfolk, Ontario
Beautiful, spacious, custom, all brick/stone bung w/almost 3000 sq ft of living space on main. Perfect size lot .72 of an acre, nestled between city life of Brantford/403 & beach town of Port Dover. Enjoy fresh air, lack of neighbours & numerous fruit/veggie/egg stands. The perfect size b/y is fenced and pool ready! This gorgeous home will check all boxes w/ 10' ceilings on main fl and 8' solid doors, 3 beds, 2 full baths (heated floors) and powder rm. The sun quenched office is conveniently located by the front door and there is a sep dining rm. The kitchen is a showstopper with custom cabinetry, a huge island with a modern workstation sink, and plenty of seating space. The 36" gas range will please all of the chef's in the family and the separate serving /prep area will thrill the entertainers. The main floor has an abundance of closet/storage space. Primary bed is nestled towards the back of the home, filled w/ natural light, custom closet cabinetry & a designer ensuite w/ heated floors. The basement has an additional 2550 of finished living space including 2 additional oversized bedrooms, a full bathroom (heated floors) and a massive great room w/ roughed in bar. The basement has 2 lbs spray foam, a cold storage, & more closet space. W/ 9' ceilings & lg windows you will never want to leave! The attached 4 car garage has inside access, insulated, car charger & natural light. The detached garage is an additional 1100 sq ft of space ready for whatever your heart desires - a dedicated 100 amp, 1-1/4" gas line, water line, roughed in bath/heated floors! It can easily be converted into another living space and/or the workshop of your dreams! The list of features of this home will surpass your I wants including a whole house 100 amp b/u generator, gas line for bbq. Waterford is a quaint town w/ a large sense of community, great schools and a spectacular Pumpkin Fest. It's the perfect distance away from the hustle and bustle of the city. (id:59911)
Exp Realty
16 Murray Street E
Hamilton, Ontario
Discover this charming 2-story, end-unit century townhome, perfectly situated within walking distance of the vibrant Hamilton Harbourfront, James Street North restaurants, Art District, West Harbour GO Station, parks, schools, and public transit. With easy access to major highways, commuting is a breeze! This beautifully updated home features 3 bedrooms and 2 bathrooms, including a spacious primary bedroom with a walkout to a private balcony. The updated kitchen leads to a back deck, perfect for outdoor dining, while the fully fenced backyard offers a safe space for children or pets to play. Relax on the covered front porch and take in the neighborhood charm. Full of character, this home boasts stained glass windows, high ceilings, and a decorative fireplace. Updates include a modernized kitchen and bathroom, fresh paint, and new flooring throughout. (2024) New appliances(2024), copper water line, updated electrical panel, New Furnace and AC (2025). Street parking available with a permit. Move-in ready! (id:59911)
Royal LePage Burloak Real Estate Services
134 Craigroyston Road
Hamilton, Ontario
A MUST SEE INSIDE!! This gorgeous Bungalow has been updated top to bottom, offering modern finishes and thoughtful design throughout. Featuring 2+1 bedrooms and 2 full bathrooms, this home provides both comfort and functionality. The family sized kitchen boasts quartz counters & tons of cupboard space and open to the Dining area. Enjoy updated flooring that flows seamlessly through the home, windows, doors, trims, lighting it's all done! A generous Primary bedroom w/ deep closet plus a 2nd bedroom on the main level enjoy a stunning 3 piece bathroom with the large luxury walk in shower. 2 staircases lead to the fabulous finished lower level with the spacious Games Room & Rec room with a wet bar, ideal for entertaining. The enclosed back room is the Hot Tub Room, your spa area all year round (though not winterized). Then step outside to your landscaped and fenced backyard with garden areas, as well as a patio with gazebo. You'll love the detached garage combined with the private single concrete driveway accommodating 3 cars parking to accommodate family & friends. For extra convenience, there's attic access for additional storage. This move-in-ready home is waiting for you! Shows 10+ (id:59911)
Royal LePage State Realty
55 - 199 Saginaw Parkway
Cambridge, Ontario
This beautiful townhouse condo has been loved! It is immaculate with many updates throughout. New kitchen in April 2024 with quartz counters and backsplash, features a breakfast bar. The main level features a 3 side/gas fireplace, hardwood flooring and ceramic tile. The upper level is spacious with 2 bedrooms and 2 bathrooms. The en-suite bathroom shower was replaced Feb '25. Furnace '15 c/air 16. The laundry /storage room has high ceilings and abundant storage. The garage heater is included. (id:59911)
RE/MAX Twin City Realty Inc.
35 Greti Drive
Hamilton, Ontario
Welcome home!!! Take full advantage of this stunning 2 story 4 bed, 4 bathroom palace., conveniently situated on Hamilton's prestige south mountain, this widely sought after country ridge estate location exudes pride of ownership. Arrive on an exposed aggregate double driveway , enter the front door into a meticulously maintained masterpiece. Huge foyer, with an open concept layout , designed to entertain. Main floor features marble and hardwood flooring , massive chefs kitchen with ample counter space, double sink and island, gas fireplace on featured stone wall in family room. Walk out from kitchen to Professional landscaped fully fenced backyard to enjoy all the green space and full unobstructed view of the sunrise each morning, relax or entertain in a brand new hot tub. Surround sound system on main floor and basement. Basement shows off its custom built wet bar with 7 island, solid wood cabinetry and quartz counters, 3 piece bathroom and gas fireplace. Fully insulated garage with upgraded garage doors and highlift system openers Hybrid garage/gym/ workshop. Home is located close to all amenities, shopping, parks, minutes to the linc, catchment to bishop tonnos high school. (id:59911)
RE/MAX Escarpment Realty Inc.
71 Clyde Street
Hamilton, Ontario
Discover the incredible potential of this charming 2.5-storey detached brick home in the heart of Hamilton! Featuring two separate units, this 1,625 sqft versatile property is perfect for multi-generational living or as an income-generating investment. With 3 bedrooms and 2 bathrooms, this home blends classic character with modern updates. Recent upgrades include new shingles (2018), a high-efficiency furnace (2020), and a brand-new tankless water heater (2024), ensuring comfort and peace of mind. The second unit has been beautifully renovated, offering a stylish and move-in-ready space. Step outside to the impressive 20' x 30' upper deckan entertainers dream! Whether you're hosting guests or simply unwinding, this outdoor oasis provides the perfect setting to enjoy fresh air and city views. Located in a desirable neighborhood with easy access to amenities, schools, and transit, this home is a fantastic opportunity for homeowners and investors alike. Dont miss out on this exceptional property! (id:59911)
RE/MAX Escarpment Realty Inc.
7 Cannery Drive
Niagara-On-The-Lake, Ontario
A DREAM HOME IN A SOUGHT-AFTER NEIGHBORHOOD! Welcome to this stunning 4+1 bedroom detached home, offering approximately over 2,100 sqft of luxurious living space in one of the most desirable areas! From the moment you step inside, you'll be captivated by the spacious and thoughtfully designed layout, perfect for families and entertainers alike. The main floor boasts a grand living room, filled with natural light, creating a warm and inviting ambiance for gatherings. The modern kitchen is a chefs delight, featuring high-end finishes, ample storage, and a seamless flow into the dining area. Upstairs, the primary suite is a private retreat, complete with an ensuite bathroom and exclusive access to a cozy balcony, where you can unwind with your morning coffee or enjoy the evening breeze. The additional three generously sized bedrooms offer comfort and flexibility for a growing family. The fully finished basement is a true highlight, featuring a dedicated gym, a wet bar and an extra bedroom with ample space. Step outside to a beautifully landscaped backyard with a gazebo, ideal for outdoor relaxation or entertaining guests. Located close to top-rated schools, shopping, restaurants, parks, QEW, Niagara Falls and the historic old town of Niagara-on-the-Lake. This home offers the perfect blend of convenience and tranquility. Don't miss this rare opportunity-schedule your private showing today! (id:59911)
RE/MAX Metropolis Realty
703 - 30 Hamilton Street S
Hamilton, Ontario
Gorgeous South facing PENTHOUSE at the VIEW boasting stunning sunrises & gorgeous views of Lake Ontario & Skyway Bridge. This special unit has all the I wants - Open Concept, a Custom Kitchen with oversized Island & soft close cabinetry, Stainless Steel Appliances, Separate Living & Dining areas, 2 spacious Bedrooms with built-in Closet organizers, 2 Full Baths, 2 Indoor Parking, Balcony + Terrace & Separate Storage Locker on same floor. The VIEW is an upscale Condominium featuring a welcoming entrance complete with Concierge Service, an impressive Main Level Common Rm with Fireside seating, huge Media area, a Reading/Library Nook, bright Board Room/Dining Area featuring walls of windows, a Warming Kitchen - perfect for entertaining friends & family. Feature amenities include a well appointed Gym, a unique Dog Washing Station for your furry friends & 2 common Roof Top Terraces with BBQ & seating - perfect for mingling with fellow residents. Centrally located - walk to shopping, restaurants, library, parks, trails and so much more! Explore all that Waterdown has to offer. RSA. (id:59911)
RE/MAX Escarpment Realty Inc.
169 Dunnigan Drive
Kitchener, Ontario
Welcome to this stunning, brand-new end-unit townhome, featuring a beautiful stone exterior and a host of modern finishes youve been searching for. Nestled in a desirable, family-friendly neighborhood, this home offers the perfect blend of style, comfort, and convenienceideal for those seeking a contemporary, low-maintenance lifestyle. Key Features: Gorgeous Stone Exterior: A sleek, elegant, low-maintenance design that provides fantastic curb appeal. Spacious Open Concept: The main floor boasts 9ft ceilings, creating a bright, airy living space perfect for entertaining and relaxing. Chef-Inspired Kitchen: Featuring elegant quartz countertops, modern cabinetry, and ample space for meal prep and socializing. 3 Generously Sized Bedrooms: Perfect for growing families, or those who need extra space for a home office or guests. Huge Primary Suite: Relax in your spacious retreat, complete with a well appointed ensuite bathroom. Convenient Upper-Level Laundry: Say goodbye to lugging laundry up and down stairs its all right where you need it. Neighborhood Highlights: Close to top-rated schools, parks, and shopping. Centrally located for a quick commute to anywhere in Kitchener, Waterloo, Cambridge and Guelph with easy access to the 401. This freehold end unit townhome with no maintenance fees is perfect for anyone seeking a modern, stylish comfortable home with plenty of space to live, work, and play. Dont miss the opportunity to make it yours! (id:59911)
RE/MAX Twin City Realty Inc.
434 Woodbine Avenue
Kitchener, Ontario
Remarks Public: Welcome to 434 Woodbine Avenue, Kitchener, in the Huron Park Neighborhood! This 2131 sq. ft. family home offers 4 large bedrooms and 4.5 bathrooms, including two ensuites, plus a finished basement with an in-law setup. The open-concept main floor features a spacious living & great room and a 1.5-car garage with a double driveway. The basement includes 2 bedrooms, a dining area, a full bath, laundry, and ample storage perfect for extended family. Located in a safe and family-friendly community, this home is close to parks, schools, and walking trails. Enjoy easy access to Huron Natural Area, the largest natural space in Kitchener, with scenic trails, ponds, and forests. Commuting is a breeze with quick access to Highway 401, making it convenient for those working in Waterloo Region or the GTA. (id:59911)
RE/MAX Real Estate Centre Inc.
636 Greenravine Drive
Hamilton, Ontario
Discover your ideal family home at 636 Green Ravine Drive in Ancaster, a 3000sqftcustom-built home designed with elegance, space, and entertaining in mind. Nestled in a sought-after neighbourhood, this residence features large principal rooms and an inviting layout ideal for large gatherings and family living. The heart of this home is its beautifully crafted kitchen, featuring a large centre island with ample countertop seating - perfect for casual dining and a natural gathering spot for guests. With custom cabinetry and plenty of cupboard and counter space, offering both style and functionality. Adjoining the kitchen is a dinette with enough space for a large table, along with additional countertop seating over looking the spacious family room, creating a seamless flow for large gatherings. A separate formal dining room provides an elegant setting for more formal dinners and special occasions. The main floor also includes a dedicated office, providing a private and quiet space for working from home. Upstairs, you'll find four large bedrooms, including an oversized master suite with gas fireplace, walk in closet, and a 5pc ensuite with double vanities, soaker tub and walk-in shower. You'll appreciate the quality of finishes in the lower level, which provides an abundance of extra living space with its beautifully designed rec room with bar set up, additional bathroom, and plenty of storage room. Step outside to the sun-filled private yard, with its sunken hot tub, pool house and shed, and a custom removable awning. Additional highlights include the gas-heated two car garage that doubles as an ideal party room, hardwood flooring, 200amp service, huge cantina/storage area in basement, and much more. Located near the area's best schools, parks and trails, within walking distance to all amenities, plus quick access to the hwy, this home is perfect for those who appreciate quiet luxury, space, and an exceptional neighbourhood within the community of Ancaster. (id:59911)
Royal LePage State Realty
7029 Jill Drive
Niagara Falls, Ontario
Well-maintained, carpet-free fully detached 4-level back-split home with several updates located in a fantastic, quiet, highly sought after, family friendly south Niagara Falls neighborhood. Perfect for larger and multi-generational families with in-law suite potential. The main floor offers a generous living and formal dining rooms with large window, a spacious eat-in kitchen with plenty of natural light, counter space and storage. On the second level you will find 3 spacious bedrooms and a 4-pc bath. Next checkout the finished basement complete a separate entrance. The first level of the basement features a huge and bright rec room with large above grade windows, natural gas fireplace and bar. On the lower basement level you will find an additional bedroom, convenient 3-pc bath, large built-in sauna, separate laundry and utility rooms and plenty of storage. Next head out the side separate entrance directly onto the side yard with concrete patio and access to the spacious, fully fenced, backyard with perennial gardens and large shed with electricity. Quick access to the QEW, just steps away from public transit, parks, playgrounds, trails, near plenty shopping options and recreation hotspots and only a few minutes drive to MacBain Community Centre, Cineplex Movie Theatre, award winning wineries, farmers markets, all Niagara Falls attractions, and so much more! (id:59911)
Rock Star Real Estate Inc.
B - 630 Woodlawn Road E
Guelph, Ontario
Immerse yourself in nature with this stunning 2-bedroom condo on the edge of Guelph Lake Conservation Area. Boasting 1.5 bathrooms, a designated parking spot, and an open-concept design, this unit perfectly blends modern convenience with tranquil surroundings. Just a short walk or bike ride to Guelph Lake, its ideal for those who love the outdoors while staying close to city amenities like shopping, dining, schools, and parks. Enjoy the perfect balance of convenience and serenity in this exceptional home. Book your viewing today and experience the best of Guelph living! (id:59911)
Right At Home Realty
17 Miller Drive
Hamilton, Ontario
NEW BUILD From The Ground Up 10 Years Ago By The Current Home Owners This 6 Bedroom 4200 Sq Ft Above Ground Boasts Pride Of Home Ownership And Spares No Features At 17 Miller Drive. Located Just Off Prestigious Fiddlers Green Rd. And Hwy 403 In Lovely Ancaster Ontario, This One-Of-Kind Meticulously Designed Custom Built Home Is Ready To Receive Its Newest Family. You're Greeted With A Covered Entryway And Oversized Front Door Leading You Towards A Grand Stairway That Wraps Around A Breathtaking Crystal Chandelier Holding 400 Sparkling Crystals. 3/4" Porcelain Floor Tiles, Canadian Oak Hardwood Flooring Throughout, 3 Zone Climate Control Furnace w/ Separate Thermostats On Every Level, Covered Patio Overlooking In-ground Heated Pool, Covered Bbq Station, Chef Inspired Kitchen w/ Double Islands + Coffee Station And Bar Sink, Laundry Chutes, 6 Spacious Bedrooms Upstairs, Frosted French Doors, 2nd Floor Open Sitting Space, Bathroom SkyLight, Ensuite Jacuzzi Jet Soaker Tub & Bidet, 3 Car Garage w/ 8' Insulated Door, 30 AMP RV Plug Outside, Separate Access Entry To The Basement Leads Directly Outside, And Lets Not Forget World Class Golfing Around The Corner, Home To RBC's Annual Canadian Open. Well Laid Out Transitions From Inside To Outside Living, This Home Captures Year Round Enjoyment For All Ages. No Need For A Cottage When You Have 17 Miller Drive. Book You VIP Personal Tour Today! (id:59911)
Sutton Group Old Mill Realty Inc.
712 - 350 Quigley Road
Hamilton, Ontario
Thinking of a Condo lifestyle? An opportunity to own one of the largest layouts in the building. Coming in at 1150 sq ft, this unique 3-bedroom 2-story townhome is Perfect for commuters, as the location offers easy access to the Redhill Parkway and QEW, with plenty of walking trails nearby. The building boasts stunning views of greenspace and the surrounding area, with a spacious master bedroom, including newer windows, patio door and firedoor. The open-concept living/dining area and well-sized kitchen come with a brand new stove and fridge. There is space and hook-ups in the unit to bring a dishwasher, washer and dryer. There is also a bonus closet under the stairs that can be used as a walk-in pantry or added storage. The unit comes with one underground parking space, and a large storage locker in the basement. The building amenities include a basketball court (with nets in a covered area), a community garden, bike storage, a party room, children's playground and community BBQ's. The two-story layout and outdoor sky streets give the building a townhome feel, and being pet-friendly, you can have it all and your furry friends! Located in East Hamilton, close to schools, parks, shopping, and major highways, this is an affordable option with everything you need. (id:59911)
RE/MAX Escarpment Realty Inc.
7 - 63 Compass Trail
Central Elgin, Ontario
PRICED TO SELL! Check out this incredible Executive Bungalow Townhouse located in the heart of Port Stanley, just minutes from the lake! This luxurious single-floor living space offers 1250 sq ft of comfort and convenience, with an inviting open concept layout connecting the upgraded living area, high-end kitchen, and lofty great room. The elegant townhouse includes a generously sized primary bedroom with a lavish ensuite bathroom, a second bedroom, a full bathroom, a laundry room, and direct garage access, all on one level. You can relax at the resort-style pool just steps from your door, and the nearby park offers a serene escape into nature. The unfinished basement presents limitless possibilities, allowing you to customize the space to your liking. Don't miss out on the luxury living at #7-63 Compass Terrace, where convenience, comfort, and elegance come together to create your dream home. (id:59911)
Ipro Realty Ltd.
6460 Wellington Road 7
Centre Wellington, Ontario
22 ACRE SECLUDED OASIS. Elora is a year-round wonderland, home to weddings, arts tourism, outdoor adventures, live music, unique festivals, and enough Instagram-worthy views to satisfy any influencer. One property that truly captures the essence of this vibrant village is the 22-acre estate at 6460 Wellington Road 7. A beloved family home for the past 15 years, it offers both seclusion and proximity to the heart of Elora's cultural scene. A private, mile-long driveway leads to a stunning home surrounded by nature, yet just minutes from town. This property has hosted weddings, concerts, fundraisers, bonfires, and even a COVID-era university graduation. Its a perfect spot for quiet reflection, with winter sunsets, fireflies in spring, poolside summers, and colourful fall trails. A short walk from the Elora Gorge Conservation Area, the property has also supported a market garden, and offers endless possibilities: agri-tourism, eco-spa, or simply a private retreat. Elora is Ontario's most beautiful village. **EXTRAS** The driveway entrance is south of the raceway, beside Home Hardware and across from McDonald's (look for a large PSR Brokerage sign). Take the driveway 1.6 kilometres to the residence. Keep right at the fork. (id:59911)
Psr
1001 - 1 Victoria Street S
Kitchener, Ontario
Welcome to urban luxury living at its finest! This stunning 2-bedroom, 2-bathroom condo at 1 Victoria Street S Unit #1001 in Kitchener, Ontario offers the perfect blend of comfort, style, and convenience. Step inside to discover an open-concept layout featuring floor-to-ceiling windows that flood the space with natural light, creating a bright and inviting atmosphere. The spacious living area flows seamlessly into the modern kitchen, complete with top-of-the-line appliances and ample counter space ideal for both everyday living and entertaining. One of the standout features of this unit is the expansive balcony, perfect for enjoying your morning coffee or unwinding after a long day while taking in the stunning city views. The primary bedroom boasts a private ensuite bathroom, providing a tranquil retreat, while the second bedroom and additional bathroom offer plenty of space for family or guests. Enjoy the convenience of in-suite laundry, a dedicated parking space, and an owned locker for additional storage. The buildings amenities are second to none, featuring an elevator, exercise room, games room, media room, party room, roof top deck/garden, and visitor parking. Located in the heart of Kitchener, you'll be just steps away from vibrant shops, restaurants, and entertainment options, with easy access to public transportation and major highways. Don't miss this opportunity to own a piece of downtown luxury! (id:59911)
Exp Realty
