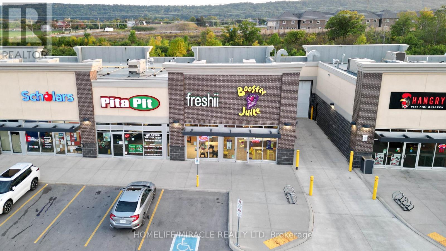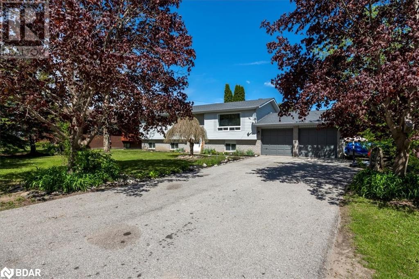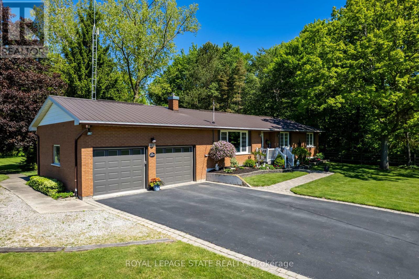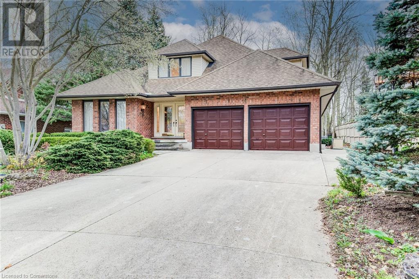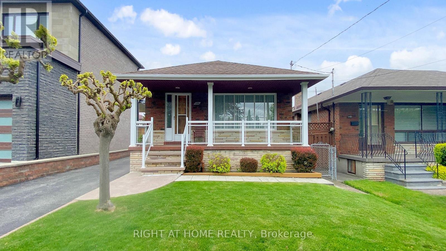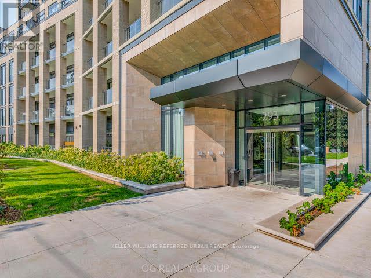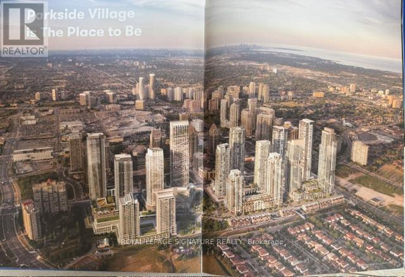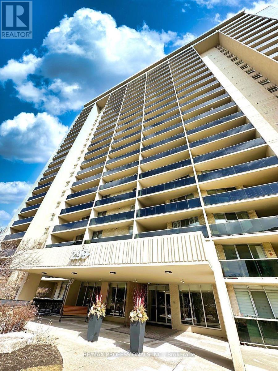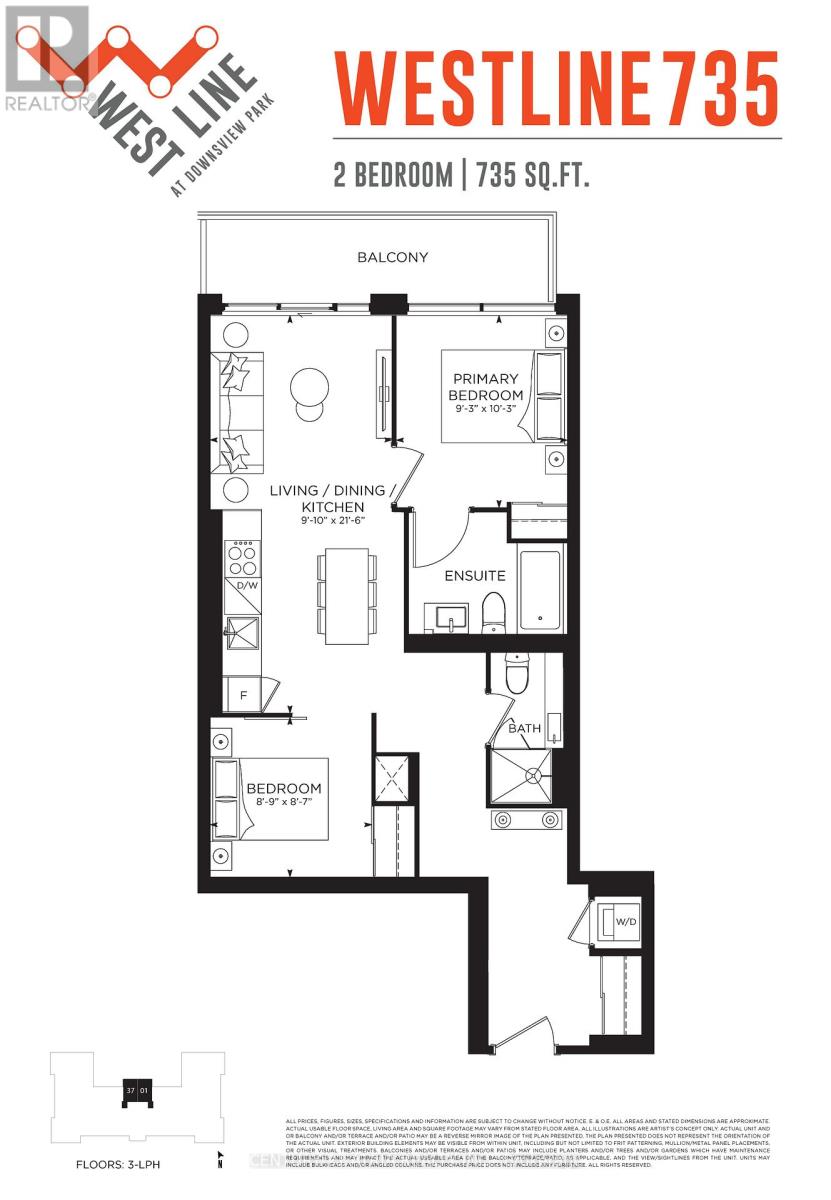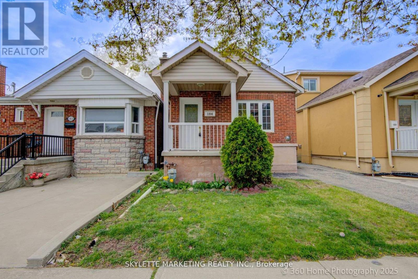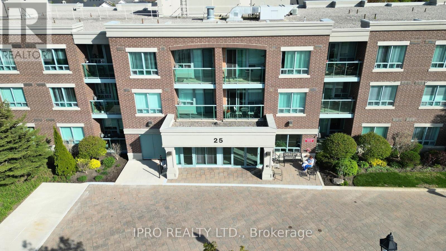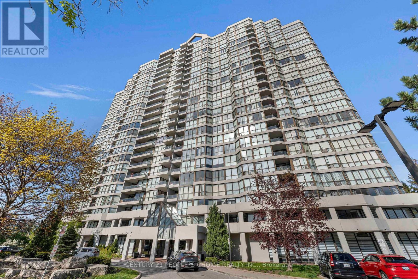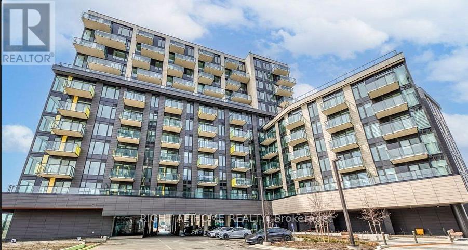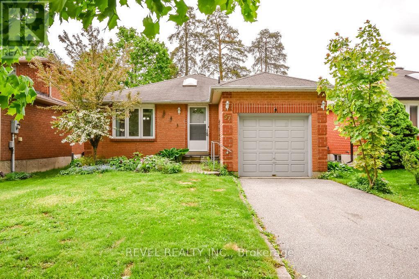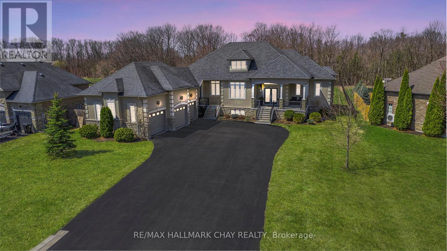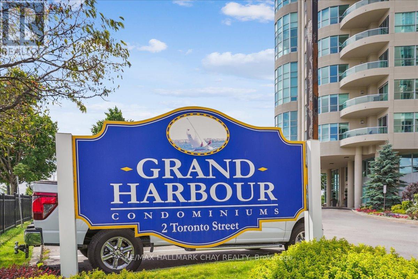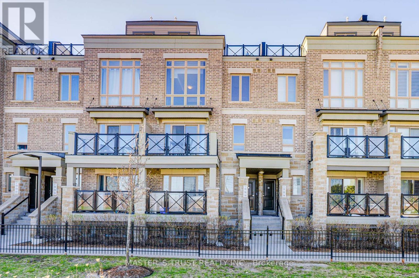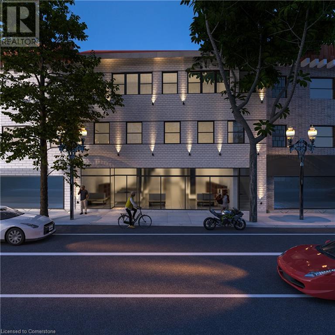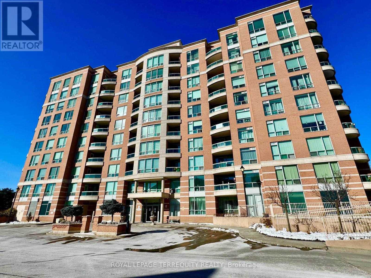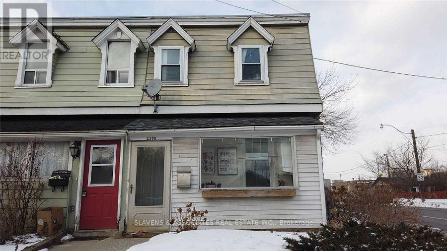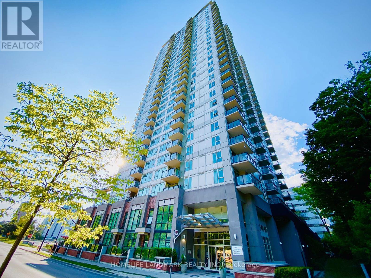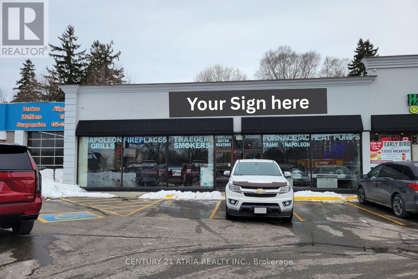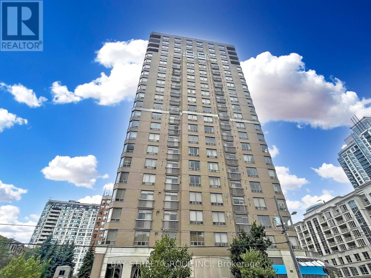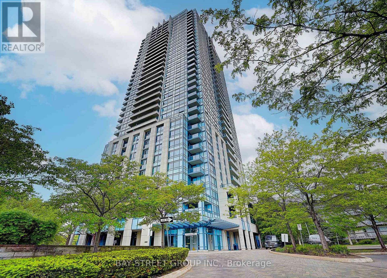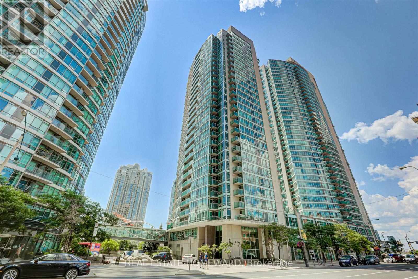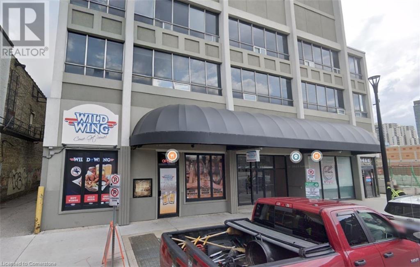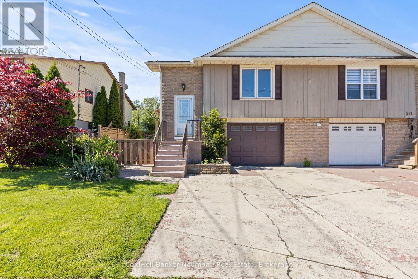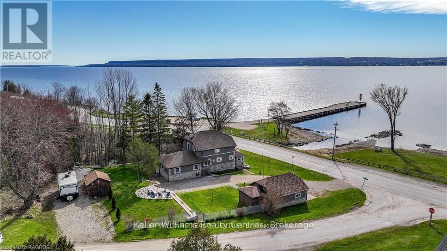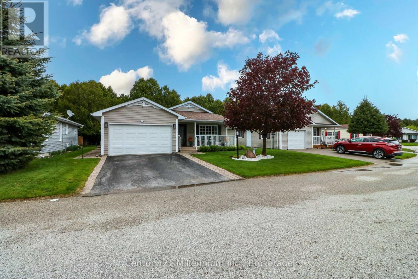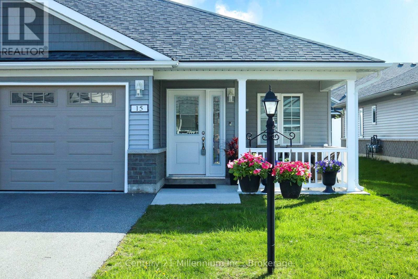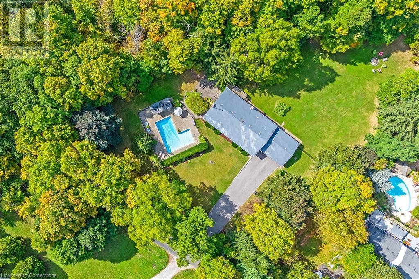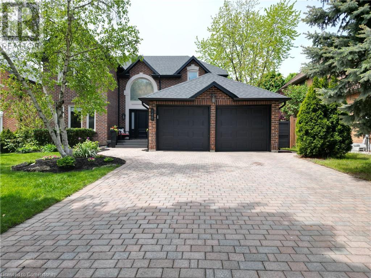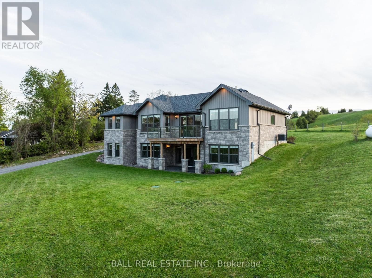3217 County 41 Road
Greater Napanee, Ontario
Discover the possibilities at 3217 County Road 41, located in the heart of Roblin. With only a short drive north from Napanee and Highway 401, this property offers the perfect blend of rural charm and town convenience. Whether you're an investor / builder seeking your next project or a buyer with a vision for a personalized home, this large lot is full of potential. With room to grow and nearby amenities within easy reach, this could be your next great opportunity. Don't miss your chance to turn this affordable property into something truly special! (id:59911)
Royal LePage Proalliance Realty
B9 - 1374 South Service Road
Hamilton, Ontario
Freshii Business in Hamilton is For Sale. Located at the busy intersection of South Service Rd/Fifty Rd. Surrounded by Fully Residential Neighbourhood, Close to Schools, Highway, Offices, Banks, Major Big Box Store and Much More. Great Business with Good Sales Volume, Low Rent, and Long Lease and so much opportunity to grow the business even more. Monthly Sales: Approx. $25,000, Rent: $4661/m including TMI & HST, Lease Term: Existing 6 years, Royalty: 6%, Advertising: 2.5%, Operating Since: 2020. (id:59911)
Homelife/miracle Realty Ltd
3974 Horseshoe Valley Road W
Anten Mills, Ontario
Welcome to your dream home in one of Simcoe County’s most sought-after communities! Nestled in the heart of Anten Mills, this vibrant neighbourhood offers the charm of small-town living with the comfort of knowing your neighbours. Kids play freely, community events bring everyone together, and you’re located in the top-rated school district with Minesing Central—an exceptional school—just minutes away. This beautiful home offers 3 spacious bedrooms on the main level and a bright, open-concept kitchen, living, and dining area—perfect for both everyday living and entertaining. Walk out to a massive deck with a built-in above-ground pool and enjoy the peaceful backdrop of no rear neighbours and open green space. Whether you’re soaking in the sun, hosting a BBQ, or simply relaxing, your outdoor oasis provides the perfect setting. The primary bedroom features a large closet complete with laundry hookups—adding the ultimate convenience to your daily routine. The fully finished lower level expands your living space with 2 additional bedrooms, a full bath, a cozy rec room complete with a bar and fireplace, and a second kitchen—ideal for in-laws, guests, or even rental income potential. The basement also has direct access from the spacious 2-car garage, making it perfect for a separate entrance suite access. With ample parking for your vehicles, toys, or trailer, this home meets every need. Enjoy the outdoors year-round with scenic trails just outside your door, and the park and community centre—including an outdoor skating rink in the winter—right across the street. All this tranquility is just a short 10-minute drive to Barrie, giving you the best of both worlds: peaceful country-style living with city conveniences nearby. This is more than a home—it’s a lifestyle. Come see for yourself what makes this Anten Mills gem so special! (id:59911)
RE/MAX Realtron Realty Inc. Brokerage
2661 Highway 518 E
Kearney, Ontario
2.47 Acre Vacant Building Lot Located On Highway 518 In Kearney, Parry Sound *Perfect Land To Build Your Dream Getaway Or Year Round Residence With Gorgeous Forestry And the Gorgeous Beaver Lake, Little Beaver Lake and Himbury Lake 2 mins drive Away! *Property Is Accessed Off Of A Colonization Road Shared With A Couple Of Neighbours That Is Unmaintained By The Township. *Road maintenance cost including insurance and snow plowing is $830/year. (id:59911)
RE/MAX Realtron Realty Inc. Brokerage
1076 Diltz Road
Haldimand, Ontario
Charming brick bungalow nestled in a tranquil rural setting is the perfect blend of comfort and nature. This gorgeous brick bungalow offers the ideal blend of peaceful living and convenient proximity to amenities and ideal for commuters. It offers a timeless design and thoughtful layout ideal for families or multi generational families alike. Inside, the home is further complimented by a large, bright living room with fireplace that serves as a welcoming space for relaxation and gatherings. A separate dining area, complete with sliding doors that lead to an expansive deck overlooking the backyarda perfect setting for enjoying outdoor meals or simply taking in the tranquil view. The spacious eat-in kitchen offers ample room for both cooking and casual dining, making it ideal for family meals or entertaining guests. The home boasts a finished basement featuring a cozy rec room with fireplace, games room and hobby room or use as additional storage space. The oversized two-car garage is a standout feature, with bonus stairs leading directly to the basement. This intelligent design ensures ease of access and practicality to this already impressive property. Step outside into a park-like backyard. This beautifully landscaped property invites you to enjoy serene moments, stunning sunrises and sunsets. Walking paths weave through the trees, offering a peaceful escape to soaking in the beauty of the surroundings. This charming bungalow is more than just a houseits a lifestyle. Dont miss the opportunity to make this stunning property your own. (id:59911)
Royal LePage State Realty
225 Corrie Crescent
Waterloo, Ontario
Welcome home to 225 Corrie Crescent, this one-of-a-kind, custom-built home located on a quiet, tree-lined crescent, backing onto mature greenspace near the David Johnston Technology Park. With its thoughtful layout, generous square footage, and two separate entrances, this home is ideal for MULTIGENERATIONAL LIVING, offering space, flexibility, and privacy for every stage of life. Inside, you'll find 9 BEDROOMS, including a MAIN FLOOR MASTER BEDROOM with a luxurious 6-PIECE ENSUITE, perfect for aging parents or anyone who prefers main-floor living. There’s also a beautiful STUDY with built-ins, which would make a beautiful library and is ideal for working from home or quiet reading. The SPACIOUS KITCHEN is perfect for entertaining and gathering, and the bright SUNROOM overlooks a private, tree-lined backyard. The second level and basement each feature a full bathroom, and there’s a powder room on both the main floor and in the basement for added convenience. The basement also includes a LARGE REC ROOM, a wet bar, and an abundance of STORAGE, making it a fantastic space for extended family, teens, or guests. With laundry rooms on both the main level and basement, and in-law suite potential, this home easily adapts to your family's changing needs. Additional highlights include hardwood flooring in the living and dining rooms, Pella windows, a spacious DOUBLE CAR GARAGE, and a driveway that easily accommodates four vehicles. This is a rare opportunity to own a spacious, home in a peaceful natural setting, perfect for multigenerational living, just minutes from parks, schools, and everyday amenities. (id:59911)
Peak Realty Ltd.
1135 Greenoaks Drive
Mississauga, Ontario
This home is situated in Lorne Park's exclusive Whiteoaks of Jalna. This newly updated 3-bedroom, 3.5-bathroom detached backsplit offers the perfect blend of luxury, space, and nature. Situated on a private, forested 80x211.42 ft lot backing onto a ravine, this home provides stunning views and ultimate privacy. The fully remodeled kitchen features granite countertops and brand-new gas cooker, fridge, and freezer. With new and remodeled bathrooms and upstairs laundry, modern comfort is at the forefront. The open-concept main floor is designed for entertaining, offering two walkouts to a double-tier cedar deck with glass railings. Enjoy the warmth of two operational fireplaces (currently sealed for energy efficiency) and the advantage of living in a coveted school district. Equipped with 240V electric car charger with smart home accessories and security throughout the home. With fresh updates throughout, this move-in-ready home is a rare find in one of Mississaugas most sought-after communities. (id:59911)
Realty One Group Flagship
1159 Glengrove Avenue W
Toronto, Ontario
Charming detached bungalow on a quiet, family-friendly street in the heart of Glen Park! This well-maintained home offers bright, spacious principal rooms, an eat-in kitchen, and generous bedroom sizes. Finished basement with separate entrance provides excellent income potential or in-law suite setup. Cantina perfect for preserves and curing. Private driveway and detached garage offer rare parking convenience in this desirable midtown location. Just minutes to Yorkdale Mall & the 401, Glencairn subway station, schools, parks, community center, pool, and all amenities. Perfect for end-users, investors, or builders! (id:59911)
Right At Home Realty
807 - 2088 Lawrence Avenue W
Toronto, Ontario
Welcome to Unit 807 at 2088 Weston Road, a well-maintained and spacious condo located in the heart of Weston Village. This bright and clean 2-bedroom + den, 2-bathroom unit offers comfortable living with a smart layout and thoughtful features.Enjoy the convenience of an ensuite bathroom, generous-sized bedrooms, and a versatile denperfect for a home office. Step out onto the private balcony and take in peaceful green views, ideal for morning coffee or unwinding after a long day.This move-in-ready unit is perfect for first-time home buyers or savvy investors looking for a solid property in a growing neighborhood. With easy access to transit, shops, and local amenities, youll love the location just as much as the condo itself. (id:59911)
Royal LePage Maximum Realty
201 - 293 The Kingsway
Toronto, Ontario
Welcome to 293 The Kingsway, an upscale 2-bedroom, 2-bathroom boutique condo nestled in Toronto's prestigious Edenbridge-Humber Valley neighbourhood. This thoughtfully designed residence offers a modern open-concept layout featuring a custom kitchen with quartz countertops, sleek shaker-style cabinets, full-size stainless steel appliances, and elegant light grey drapery throughout. The bright and airy living space opens to a private balcony that overlooks a tranquil interior garden, offering a peaceful retreat. Included are one parking space and a storage locker for added convenience. Residents enjoy access to premium amenities such as a 3,400 sq ft private fitness studio, rooftop terrace with BBQs and stunning city views, cozy lounges, pet spa, and professional concierge service. Located just steps from The Kingsway Village, you're surrounded by boutique shops, cafés, fine dining, and scenic parks like James Gardens and the Humber River trails. Top-rated schools including Humber Valley Village, Lambton-Kingsway, St. Georges Junior, and Kingsway College School are all nearby, making it ideal for families, professionals, or downsizers seeking quality and convenience. Quick access to Sherway Gardens, major highways, and TTC transit keeps you connected to the best of Toronto. This is more than a home its a lifestyle in one of the city's most refined communities. Don't miss this exceptional opportunity book your appointment today and experience it for yourself. (id:59911)
Keller Williams Referred Urban Realty
508 - 430 Square One Drive E
Mississauga, Ontario
Discover unparalleled living At, Heart of Mississauga Square One----- A Sophisticated Suite In The Highly Sought-After AVIA 2 Condominiums Nested in the dynamic core. Spanning An Impressive 890 Sq. Ft Of Thoughtfully Designed Interior Space Complemented By A 40 Sq. Ft Private Balcony, This Residence Offers A Harmonious Blend Of Modern Elegance And Urban Convenience. The Open-Concept Layout is Bathed In Natural Light, Upgraded open-concept Designer kitchen cabinetry equipped with built-in appliances, quartz countertops, Designer backsplash, an oversized sink, and a stylish backsplash. Step out onto the generously sized Balcony to enjoy tranquil views in a highly desirable layout Thanks to Floor-To-Ceiling Windows And Stainless Steel Appliances, Sets The Stage For Effortless Cooking And Entertaining. The Roomy Primary Bedroom Includes A Generous Walk in Closet, The Second Bedroom, Versatile and Inviting, Is Ideal For A Home Office for A Young Family. steps from the new LRT, Celebration Square, Square One, Sheridan College, and a variety of shops, schools, and restaurants, this property also offers quick access to highways 401, 403, and the QEW perfect for city living or commuting. Complete with underground parking and a private storage locker, this unit delivers the perfect blend of comfort and practicality. Residents can also enjoy first-class building amenities, including a state-of-the-art exercise room, party room, guest suites, and the convenience of a Food Basics store opening soon on-site. **EXTRAS** Includes a locker and an underground Car parking Space. (id:59911)
Royal LePage Signature Realty
1508 - 299 Mill Road
Toronto, Ontario
Welcome Home! Step into this spacious and stylish 2+1 bedroom condo, a true bungalow in the sky offering sunset views and an abundance of natural light. Boasting hardwood floors throughout, this expansive suite is designed for both comfort and elegance. The modern, updated kitchen features ample cabinetry, quality appliances, and plenty of counter space, making meal preparation a delight. The primary suite offers a huge wall to wall closet and a 3 piece ensuite bath. With fresh, neutral paint and plenty of ensuite storage, you can move in and start enjoying your new home right away. This condo comes with one parking spot, and the all-inclusive maintenance fee covers all utilities plus Rogers cable, ensuring a worry-free lifestyle. Outside of your suite, the amenities at Millgate Manor are incredible! There is an indoor pool and an outdoor pool, tennis courts, a playground for children, gym and an indoor golf range. Don't miss this incredible opportunity to own a beautifully updated, move-in-ready condo! (id:59911)
RE/MAX Professionals Inc.
1101 - 1100 Sheppard Avenue W
Toronto, Ontario
Don't miss out on this opportunity for a BRAND NEW, never lived in, 2 bedroom unit at WestLine Condos! The unit features large windows and built in appliances with lots of functional space. The building includes exceptional amenities including a Full Gym, Lounge with Bar, Co-Working Space, Children's Playroom, Pet Spa, Automated Parcel Room and a Rooftop Terrace with BBQ. Access to TTC is quick with a bus stop in front of your door. Sheppard West Station, Allen Road and the 401 are minutes away. Yorkdale Mall and York University is a short commute with any method of transport you choose. Sold with FULL Tarion Warranty. (id:59911)
Century 21 Atria Realty Inc.
55 Lynd Avenue
Toronto, Ontario
Prime Location! Amazing Live-in & Rent-Out Investment Opportunity! Situated in one of the finest One-Way, Tree-lined streets of Roncy Village, this Charming 2 Storey Brick Semi, Built over a Century Ago Blends Traditional with Modern, While Maintaining as Much Original Character as Possible. The Enclosed Porch Addition Welcomes you to the Exposed Brick Entrance Complete w/ Signature Stained Glass Window & Cozy Family room w/ Fireplace. Continuing up the Staircase, you will find 2 bedrooms with Large Closets & Windows, a Full 4 piece Bath w/ Window, and a Large, Bright, Eat-in Kitchen w/ washer/dryer and an Ample Sun-filled Room Adjacent, Perfect for a Home Office, Overlooking the Beautifully Tended & Fully Fenced Backyard. Grow Various Goodies and Feasts for the Senses, Great for Entertaining Friends!This Spacious Home Welcomes a Large or Growing Family, Offering Plenty of Versatility via Opportunity for an In-Law/Nanny or Rental-income Suite at Rear. Solid Brick Detached 1.5 Car Garage w/ Additional Laneway Parking Spot, Holds Potential for Laneway/Garden Suite. The Separate Back-side Entrance, ***Currently Occupied by Excellent AAA Tenant (month-to-month) who is a Pleasure and Would Like to Stay,*** Opens up to a Large Eat-in Kitchen w/ Walk-in Pantry and Garden View, Primary Bedrm w/Picture Window & 3 pc Ensuite, and Coin Laundry, Rec rm, 2nd Bedroom w/ Walk-in & 3 pc in Lower Level. Located in One of the City's Most Sought After Neighbourhoods, This Beautifully Renovated Home is Steps Away From All Roncesvalles Has to Offer. Major Transit Routes at Your Door, Mins from Bloorline & Go. Easy Access to Major HWYs, the Waterfront, High & Sorauren Parks, Excellent Schools and Much More. Have a Walk-Through via the Virtual Tour Link (https://listings.bluehivecreative.com/sites/bejjxoo/unbranded) and Book a Showing to View This Gem in Person! (id:59911)
RE/MAX West Realty Inc.
184 Scott Road
Toronto, Ontario
New BBQ Stove FREE. Brick Bungalow With A Private Driveway And Large One Car Garage. Hardwood Floors. Updated Bathrooms And Kitchen. Professionally Finished Basement Potential For An Apartment. Roof Updated 2020. Furnace and Air Conditioner in Good Condition. Kitchen as Is. Professionally Painted. Private Fenced Backyard With Concrete Patio. Fridge, Stove, Washer, Dryer, Electric Light Fixtures, Window Coverings, Microwave, Garage Door Opener And 1 Remote. (id:59911)
Skylette Marketing Realty Inc.
207 - 25 Via Rosedale Way
Brampton, Ontario
Welcome to Rosedale Village, a well-maintained adult lifestyle community with a wide range of amenities. This gated development features a 9-hole golf course (no additional fees), tennis courts, and a Clubhouse that includes an indoor saltwater pool, sauna, gym, library, lounge, auditorium, and courts for pickleball, bocce, and shuffleboard. Located on the main floor, the building also offers an indoor/outdoor party room that residents can reserve for private gatherings and BBQs. This spacious 2-bedroom, 2-bathroom unit offers a lovely view of the Clubhouse from the balcony. Inside, the unit has been freshly painted, features hardwood flooring throughout (no carpet), and offers an open-concept living space. The primary bedroom includes a 4-piece ensuite with a walk-in tub for added convenience. Additional features include underground parking (a desirable feature in this community), a storage locker, and California shutters on all windows. Monthly activity schedules, shared through the Village Voice, help keep residents connected and engaged. This unit is move-in ready and offers great value. Book your showing today. (id:59911)
Ipro Realty Ltd.
904 - 3 Rowntree Road
Toronto, Ontario
Beautifully upgraded 2 bedroom, 2 full bath condo nestled in a high demand area of Etobicoke. Spacious layout with approximately 1190 sqft of living space. Featuring an open concept combined living and dining area & a solarium with large windows offering tons of natural light throughout the day. Upgraded kitchen featuring tile flooring, stainless steel appliances, white cabinetry, and upgraded countertops & backsplash. Primary suite includes an ensuite 5 piece bathroom, two closets, and a private walk out balcony with beautiful views. Generously sized second bedroom with ample closet space. Convenient in-suite laundry and locker. Building amenities included are indoor and outdoor pools, sauna, hot tub, squash & tennis courts. Fully equipped gym, billiards room, party room, and children's play area. Concierge security with gated access and tons of visitor parking. One parking spot included as well as an ensuite locker & an additional exclusive locker in P2. Close proximity to Kipling GO and the new Finch LRT stations, easy access to highways 407, 401, and 400. Walking distance to parks, the Albion Mall, schools, and scenic hiking trails along the Humber River. (id:59911)
Century 21 People's Choice Realty Inc.
1322 Mowat Lane
Milton, Ontario
Welcome to this beautifully upgraded 4-bedroom semi-detached home offering an impressive 2,180 sq. ft. (MPAC) of living spacetruly feels like a detached! Located in a highly sought-after family-friendly neighbourhood, this bright and airy home features a modern open-concept layout perfect for entertaining and everyday living.The main floor boasts a generous L-shaped living and dining area, a separate family room overlooking the eat-in kitchen with granite countertops, stylish backsplash, and upgraded cabinetry. Rich dark hardwood floors, crown moulding, reccessed lighting, California shutters, and designer paint add a touch of elegance throughout.Upstairs, youll find a spacious primary bedroom with ensuite, three additional bedrooms, and custom closet organizers for optimal storage.The professionally finished basement includes a separate walkout entrance, 2 bedrooms, a full kitchen, laundry, and is perfect for generating rental income or accommodating extended family! Spiral staircase 4-car driveway parking Dedicated main floor office and large laundry room, Newly fenced private rear yard and newer garage door! Shows very well in move in condition! Don't miss this rare opportunity to own a versatile and spacious home in a prime location close to parks, schools, transit, and amenities. (id:59911)
Home Realty Quest Corporation
1403 - 3200 William Coltson Avenue
Oakville, Ontario
Finally a Penthouse (top floor) unit with 2 underground parking and breath-taking panoramic views of the skyline at the highly-rated Upper West Side Condos by Branthaven! Which brings me to the Top 7 Reasons to buy suite 1403! 1. If youve ever lived in a condo before you know you have to be on the Penthouse level to make sure you dont have any neighbours above making noise. Not to mention amazing views, 10 ft ceilings, and a quieter/more private balcony! 2. Two (2) underground parking will be huge for appreciation in the future; one parking units are a dime a dozen, but with 2 parking the unit can accommodate a couple/family, have guests with hassle-free parking, or just rent it out for spare cash! 3. A Brand-new never-lived-in suite is worth a lot. Finally a home without the little scratches, dents and hidden issues from prior owners. Move in to a home in literally perfect condition! 4. View is everything, thank goodness for unobstructed SW views with a magnificent skyline, and no other units looking in; Step out onto your private balcony during your showing! 5. Gorgeous finishes include the trendy white kitchen with matching backsplash, quartz counters, under-cabinet lighting, and s/s appliances. 6. Only 2 year old amenities, barely used, and includes a fitness centre, yoga room, party room with kitchen, games area, pet wash station, media room, and a rooftop terrace with BBQ facilities. 7. Amazing central location is near Trafalgar and Dundas without being too close. Walk 10 minutes to Oakvilles main plaza, anchored by Walmart/Superstore, Starbucks and many restaurants and shops; also Buttonbush Woods Park is just around the corner. 4 min drive to 407, 2 min to Dundas, easy access to everything! Other great features include the shower seat upgrade, large owned locker, and parking spots located very near the elevator. Great value condo fee covers your heating/cooling. Book your showing today because these 2 parking units on the Penthouse level are rare! (id:59911)
Sutton Group Quantum Realty Inc.
520 - 3006 William Cutmore Boulevard
Oakville, Ontario
Welcome to 520-3006 William Cutmore Boulevard! This Exquisite 1Bdrm+1-Den in Upper Joshua Creek of Oakville For Rent! South Facing Unit With A Large Balcony facing South, Excellent Open Concept Layout. 9 Ft Smooth Ceiling. Laminate Flooring Throughout. Bedroom With Large Closet. Kitchen With Granite Countertop, Backsplash, Center Island & Plenty Of Storage . Den Perfect For Home Office, 4 Piece Bath And A Convenient In-Suite Laundry With Stacked Washer/Dryer. Life At The Condo is An Ideal Mix Of Social, Recreational And Career Amenities, Including A Commercial Plaza, Social Lounge, Party Room, Roof Top Terrace, Fitness Studio, Visitor Parking & 24 Hours Concierge. Desirable Location In The Heart Of Oakville. Close To Restaurants, Shops, Public Transit, Highway 403 And More. This condo is epitome of comfort and style. Dont miss the chance to make this idyllic haven yours and experience the perfect blend of luxury and nature. (id:59911)
Right At Home Realty
57 Irwin Drive
Barrie, Ontario
Charming 2-Bedroom Detached Home for Lease 57 Irwin Drive, Barrie. Located in a quiet, family-friendly neighbourhood, this well-kept detached home offers 2 spacious bedrooms, 1 full bathroom, and a bright, open-concept living space. The eat-in kitchen features a walkout to a private, fenced backyard perfect for outdoor enjoyment. Additional features include an unfinished basement offering ample storage space, private driveway and garage parking, and in-unit laundry for your convenience. Just minutes from schools, parks, shopping, and Hwy 400, this home provides comfort and accessibility in one of Barrie's most desirable areas. Lease $2500 +Utilities. A++ tenants only. Rental application, full Equifax report, proof of income and supporting documents, photo id and references required. (id:59911)
Revel Realty Inc.
16 Basswood Drive
Wasaga Beach, Ontario
Step into this impressive raised bungalow in Wasaga Beach's prestigious Wasaga Sands Estates, set on a rare ravine lot surrounded by expansive estate properties. Offering over 2,500 sq ft on the main floor, this remarkable residence boasts incredible curb appeal, dual entrances, and a massive driveway leading to a spacious three-car garage. The backyard is a private retreat featuring an oversized deck and patio with picturesque views of Macintyre Creek and tranquil trails. Inside, you'll find refined details such as wainscoting, hardwood floors, and 8-inch cornice moldings. The family room is enhanced by a beautiful coffered ceiling and fireplace, while the kitchen shines with quartz countertops and a premium Viking stove. The open-concept layout flows effortlessly to the backyard, perfect for entertaining. The primary suite is complemented by three additional bedrooms, one of which serves as a versatile space ideal for an office, or nursery. A practical mudroom offers easy access to the garage and second entrance. With 9' ceilings throughout, ample natural light, and an unfinished basement featuring 10' ceilings and a bathroom rough-in, this home presents endless opportunities. Enjoy peaceful living just minutes from shops, restaurants, the beach and Blue Mountain resort. 9ft Ceilings on Main, Hardwood Floors, Newer Carpet In Bedrooms, Mud Room With Man Door To Garage & To Front Entrance, Elegant Wainscotting Throughout, Walk In Pantry, Coffered Ceilings, 8" Cornice Molding, 10ft Ceilings In Bsmt & Above Grade Windows, Quartz Counters, Double Deck, Backing Onto Macintyre Creek+Trails. (id:59911)
RE/MAX Hallmark Chay Realty
1209 - 2 Toronto Street
Barrie, Ontario
Welcome to this luxurious waterfront 2 bed, 2 bath condo at Grand Harbour! Gorgeous front suite with a spectacular view of Kempenfelt Bay, Marina and stunning skyline. Enjoy this spacious 1,572 sq ft suite. Bright & cheery, full of natural light flowing from the large windows. The living room has a beautiful gas fireplace finished with granite and built-in mantle, and a gorgeous, rounded front facing window designed to sit and enjoy the sunrises and evening skyline. Soaring 9 ft windows, hardwood floors flow throughout the suite, pot lights, custom trim and door package, neutral paint. A warm and elegant upgraded kitchen overlooking the formal dining room & separate living room, includes stainless appliances, granite counters, raised breakfast counters, wood cabinetry, wine storage, pot drawers, undermount sinks, & granite tile backsplash. The dining room provides a walk-out to a spacious balcony overlooking the Marina. The primary bedroom has a large walk-in closet with built-in organizers, additional large, mirrored double-wide his & hers closets. Huge primary ensuite with deep tub, separate walk-in shower. Main 4-piece guest bath, second bedroom with built-in wall unit makes a perfect office/guest room. Fantastic building with an active social community, billiards, cards, coffee gatherings, special events and entertainment just to name a few. Secure underground parking includes 2 spaces with this suite, and one locker. The building amenities include a large indoor pool, sauna, hot tub, party room, games room, library and well-equipped workout space/gym. Just a short walk across the street you will enjoy the waterfront, boardwalk and extensive walking/biking paths, marina, parks and many activities Barrie has to offer. You are close to the GO Train station, public transit, and key commuter routes. Enjoy shopping, restaurants, entertainment, festivals and year-round recreation. A wonderful well-established condo community you would be proud to call home! (id:59911)
RE/MAX Hallmark Chay Realty
604 - 7 Townsgate Drive
Vaughan, Ontario
Largest 1,546 Sq Ft corner unit with true high-quality finishes! Beautifully designed & sun filled with great open views! Amazing floorplan, meticulously maintained, spacious family-size living & dining areas, high quality kitchen, stunning breakfast area, breathtaking front garden views, two large bedrooms, huge master with ensuite bath & a walk-in closet, two full stunning washrooms, closet organizers in both bedrooms & in the foyer, large laundry room with a sink & a beautiful inviting foyer. Simply impressive! High quality kitchen cabinets, high quality appliances, marble floors, granite counters, solid wood floors, high baseboards, crown moldings, smooth ceiling, beautiful light fixtures, pot lights, curtains, custom painted doors - one of a kind! Convenient same floor locker & 2 tandem parking spots (can park 4 cars)! Luxury 7 Townsgate building with exceptional amenities: 24hrs concierge, indoor pool, jacuzzi, sauna, gym, billiards, squash, basketball, pickleball courts, library, walking trail, indoor summer garden, gazebos & visitor parking. The building is located in a perfect Thornhill location at the NE corner of Bathurst/Steeles with walking distance to everything! Grocery stores, restaurants, cafes, parks, places of worship, TTC at your door step & much more. Book your showing today! (id:59911)
Sutton Group-Admiral Realty Inc.
706 - 9075 Jane Street S
Vaughan, Ontario
Welcome To The Stunning "Park Avenue Place". Fantastic Layout. 1 Bedroom 1.5 Bathroom Unit Featuring Built-In Appliances, Kitchen Island W/ Microwave Nook & Breakfast Bar, Backsplash, 9' Ceilings, Upgraded Flooring, & Crown Moulding Throughout. Spacious Bedroom With Walk-In Closet, Built-In Organizers, Ensuite Bathroom. Huge Sunroom, 1 Owned Parking & 1 Owned Locker. Newer Building! Very Convenient Location Nearby Vaughan Mills, Transit (Hwy 400, Vaughan Subway), Wonderland, Hospital, Schools, Parks, Restaurants & The List Goes On! Great Amenities Include: 24 Hr Concierge, Gym, 7th Floor Terrace, Party Room, Visitor Parking, & More! (id:59911)
RE/MAX West Realty Inc.
108 - 25 Times Avenue
Markham, Ontario
Don't miss this rare ground-level gem at Liberty Tower - a beautifully renovated 2-bedroom, 2-bathroom corner unit offering exceptional comfort & convenience. This bright and open suite features $27,000 in upgrades in the kitchen and bathrooms, enhancing every square foot with style & function. Largefloor-to-9' ceiling windows with new blinds flood the indoor space with natural light. Extend your living space to the outdoors by stepping outside to your private terrace with direct garden access for a peaceful,green escape, perfect for entertaining or relaxing. The unit includes underground parking & locker for added storage. Ideally located, minutes away from 404, 407, and 401, with a GO shuttle 5 minutes away for both trains & buses & the local VIVA bus is right outside your door! Perfect for professionals and/or smart-sizers. (id:59911)
Royal LePage Signature Realty
215 - 10 Dunsheath Way
Markham, Ontario
REAL ASKING PRICE - Welcome to 215-10 Dunsheath Way in Markham. 2 Bedrooms, 2 Parking, 2 Bathrooms, 2nd floor Laundry and 1 Locker. This spacious, open-concept town-home offers modern living with a beautifully renovated interior featuring quartz countertops in the kitchen and bathroom, stainless steel appliances, a breakfast bar, and an elegant oak staircase. Enjoy premium, easy-to-maintain laminate flooring throughout. The expansive private rooftop terrace is perfect for relaxing, BBQ, or entertaining. Located directly across from the Cornell Bus Terminal and just minutes to Markville Mall, Main St. GO Station, top-ranked schools, parks, and trails. Bell 1.5 Gbps internet included in the maintenance fee. Move-in ready, don't miss this incredible opportunity! (id:59911)
Master's Trust Realty Inc.
12 Fieldside Street
Markham, Ontario
Beautiful Curb Appeal & One Of The Best Layout Homes Built By Starlane. Fully Renovated With Many Upgraded: Gourmet Maple Kitchen W/ Quartz C/T, Top Line Appliances W/Gas Range. Great Rm W/ Pot Lights, Crown Moulding & Wainscoting Through The Home. Renovated Bathrooms, With Over Sized Porcelain & Marble Finishes, Large Standup Shower 18" Rain Head. Basement W/Engineered Hardwood, Maple Bar W/Roughed In Plumbing, Pot Lights 3 Pc Wr W/Large Shower & Office. (id:59911)
Century 21 Heritage Group Ltd.
323-327 King Street
Hamilton, Ontario
Priced to sell and ready for construction, residential conversion! Located on the future LRT route, this property offers great opportunity for investors and developers alike! The building offers over 10,000 square feet of retail/ residential space over three levels. Permit-ready to transform the second and third levels into 8 new residential units (5-2 bed & 3-1 bed) with soaring ceilings and large windows with views overlooking the City and escarpment! The existing ground level commercial space is just over 4000 square feet and offers D2 zoning (Retail, Pedestrian Focused), or a potential for a residential conversion to create additional residential units. Drawings and profoma available upon request. (id:59911)
RE/MAX Escarpment Realty Inc.
1006 - 745 New Westminster Drive
Vaughan, Ontario
Stunning 1+Den Condo in Prime Thornhill Location A Dream Home Awaits! Step into elegance and modern living with this newly renovated, luxurious 1-bedroom + den condo, ideally located in the heart of Thornhill. Perfectly situated just steps from Promenade Mall, grocery stores, top-rated schools, houses of worship, and lush parks, this home is perfect for professionals, young couples, growing families, and retirees alike. This spacious condo features an open-concept layout with a brand-new, high-end kitchen (completed in 2024) that effortlessly blends style and functionality. The sleek quartz countertops, custom cabinetry, and premium appliances - still under warranty - will delight any chef. The oversized island with luxurious waterfall edges provides ample storage, while self-closing drawers offer added convenience. The fully renovated 3-piece bathroom (completed in 2023) is a true retreat, offering contemporary finishes and a spa-like experience for your daily indulgence. With $30,000 invested in high-end upgrades, this home delivers both luxury and practicality, ensuring every detail is thoughtfully designed. Additional standout features include a very spacious den, ideal for a home office, guest room, or creative space. Plus, the convenience of dedicated parking and a dedicated locker storage makes daily life a breeze. Enjoy community amenities such as a local fitness center, sauna, and party room, providing everything you need to relax and unwind. This move-in-ready gem is a rare find and wont last long. Don't miss your chance to make this stunning condo your new home! (id:59911)
Royal LePage Terrequity Realty
400 Antelope Trail
North Kawartha, Ontario
Luxury Lakeside Living at Chandos Lake Estates. Welcome to your dream retreat on the pristine shores of Chandos Lake. Nestled within the exclusive Chandos Lake Estates, this brand-new five-bedroom home offers the perfect blend of modern elegance and natural beauty. Perched on an elevated lot, the property boasts breathtaking panoramic views of the lake, with expansive windows and multiple outdoor living spaces designed to capture every sunrise and sunset. The thoughtfully designed layout features spacious, light-filled interiors, high-end finishes, and seamless indoor-outdoor flow--ideal for both entertaining and quiet relaxation. The gourmet kitchen opens to a grand living area with vaulted ceilings and a stone fireplace, while the primary suite offers a private sanctuary with lake views, a spa-inspired ensuite, and walk-in closet. Four additional bedrooms provide ample space for family and guests. Step outside to enjoy excelleent waterfront access, complete with a private dock, deep swimming water, and plenty of space for boating and lakeside activities. Whether you're hosting summer gatherings or enjoying peaceful mornings by the water, this property delivers an unparalleled lakeside lifestyle. Located just minutes from local amenities yet surrounded by nature, this is a rare opportunity to own a slice of paradise in one of North Kawartha's most sought-after communities. (id:59911)
RE/MAX Country Classics Ltd.
Ph-A - 7368 Yonge Street
Vaughan, Ontario
Spacious Offices with Floor to Ceiling Glass walls and Doors. High End Finishes Throughout.2 Car Underground Parking Included! Unobstructed Views East and South of Toronto. Very Low on Yonge in Prime Old Thornhill. Updated with Spacious Reception Area, Boardroom and 2Spectacular Completely Updated and Renovated Penthouse Office in the High Demand Central Park Maintenance Fees that Include All Utilities. Viva Transit at Front Door & Huge Future Potential with Potential Yonge Line Subway Extension. **EXTRAS** Very Low Maintenance Fees include All Utilities (except Internet and Phone). Includes 2 Car Underground Parking (One Premium Spot Next to Door). (id:59911)
Royal LePage Your Community Realty
2398 Gerrard Street E
Toronto, Ontario
Three self-contained income generating corner lot property. Steps to the corner of Victoria Parkway and Danforth. Main Floor and Upper Unit renovated. Each unit has its own separate entrance, with parking for each unit and a detached garage for storage. Top Floor, Bachelor Suite, Main Floor 1 Bedroom and Lower Unit 1 Bedroom. (id:59911)
Slavens & Associates Real Estate Inc.
3102 - 190 Borough Drive
Toronto, Ontario
Luxurious & Spacious 2 Bedroom + Study Area Unit At 31st Floor W/ Panoramic Views To The Lake & Woods! Located At Heart Of Scarborough Town Center. 1014 SF Interior + 61 SF Balcony. See Floor Plan In Photos. Highly Practical Split Bedroom Layout. This Stunning Corner Unit Boasts Many Large Picture Windows. Laminate Throughout, Fresh Paint, Well-Kept & Move In Ready. Open Concept Kitchen W/ Breakfast Bar, Granite Counter, Wine Fridge, Eat-In Area, Walk-Out To Balcony. Large Living / Dinning Area Is Perfect For Entertaining. Big Primary Bedroom W/ 3-Piece Ensuite Bath And His & Her Closets. 2nd Bedroom Of Good Size W/ Large Closet. Study Area W/ Pot Lights. Steps To STC, TTC, Subway, City Hall, YMCA, Walmart, IKEA, Restaurants, Cinema & Much More! Close to Centennial College, Quick Access to Hwy 401 And A Bus Direct to UTSC. Top-Tied Amenities Includes Gym, Indoor Pool, Sauna, Party Room, Theatre, BBQ Area, Guest Suites, 24-Hour Concierge, Free Visitor Parking & Much More! (id:59911)
Homelife Landmark Realty Inc.
1 - 1100 Simcoe Street N
Oshawa, Ontario
Prime Retail Space for Lease High Visibility in Oshawa. Discover an exceptional retail opportunity in a high-exposure location with large pylon signage and excellent street visibility. Situated just minutes from Ontario Tech University, Durham College, Lakeridge Health Oshawa, Oshawa Executive Airport, and Oshawa Golf & Curling Club, this space benefits from strong foot traffic and a dynamic customer base. Available as of July 1, 2025, this unit offers zoning that permits a wide range of retail and service-related uses (see attached permitted uses; food and automotive businesses are excluded by the landlord), prominent signage for maximum brand exposure, and ample customer parking for convenience. Easily accessible by transit and major roadways, this location is ideal for retailers, professional services, health & wellness providers, and specialty shops. (id:59911)
Century 21 Atria Realty Inc.
1907 - 5418 Yonge Street
Toronto, Ontario
RARE 2 EXTRA ROOMS (DEN & SOLARIUM) CAN BE USED AS 3RD & 4TH BEDROOMS + PARKING FITS 2 CARS EXACTLY + SPACIOUS LOCKER TOP ADVANTAGES! Luxurious 2+2 bedroom unit at Royal Arms by Tridel in prime North York. Bright, spacious, renovated with granite counters, California shutters, laminate floors, and stunning unobstructed west sunset view. High floor, split layout, well-maintained. Top-tier amenities: 24-hr concierge, grand lobby, rec facilities. Steps to subway, TTC, 24-hr Metro, shops, library, and airport bus. Includes spacious locker and double-car parking. Excellent Amenities Including Car wash, Indoor Pool, Guest Suite, Hot Tub, Sauna, Gym, Party Room, Visit Parking, tranquil garden patio (id:59911)
Bay Street Group Inc.
1802 - 181 Wynford Drive
Toronto, Ontario
Discover this exceptional Tridel-built corner unit condo, a true sanctuary with desirable south-east facing views. This bright and spacious 2-bedroom, 2-bathroom unit features an inviting living and dining area, complete with laminate flooring and a walk-out to a private open balcony. The generously sized kitchen offers abundant storage for all your cooking needs. The large master bedroom has a beautiful window looking East with a convenient 4-piece ensuite. Situated in a prestigious building, residents enjoy access to premium amenities like Concierge service, Guest Suites for visitors, a modern Gym, and versatile Media/Party Rooms. Commuting is a breeze with effortless access to Public Transit, the DVP, 401, & 404. This beautiful condo is ready for you to move in and enjoy. (id:59911)
Bay Street Group Inc.
1211 - 397 Front Street W
Toronto, Ontario
Welcome to this stunning 2-bedroom, 2-bathroom condo with an enclosed den in the heart of downtown Toronto, offering breathtaking south-facing views of the Rogers Centre, CN Tower, and Lake Ontario. Featuring a functional layout flooded with natural light all day, this bright and spacious unit is perfect for a family or couple. Just minutes from the Gardiner Expressway, Union Station, and Lake Ontario, it offers unbeatable convenience for commuting and enjoying the city's best attractions. The building boasts premium amenities, including a gym, indoor pool, Jacuzzi, sauna, and an indoor basketball court. Don't miss this rare opportunity for comfortable urban living! (id:59911)
Real Estate Homeward
186 King St / Mary Street
London, Ontario
Exciting Wild Wing Opportunity in Downtown London! This well-established and fully equipped Wild Wing is located in a high-traffic area, surrounded by offices, entertainment venues, and a vibrant nightlife scene. With a strong customer base and multiple revenue streams, including dine-in, takeout, and delivery, this business offers incredible growth potential. The inviting atmosphere makes it a go-to spot for sports fans, casual diners, and nightlife seekers. Whether you're an experienced operator or looking to step into the hospitality industry, this turnkey opportunity is ready for you to take over and start earning from day one! (id:59911)
Homelife Miracle Realty Ltd
52 Burke Street
Haldimand, Ontario
Attention first time home buyers or investors! Come see this truly turn key, move in ready 3+1 bedroom house in beautiful Caledonia; small town living with all necessary amenities and an easy 20 minute commute to Hamilton. Fantastic family friendly neighbourhood near schools, parks, daycares, and grocery stores. Many major upgrades done recently: new furnace (2024), new A/C (2024), new hot water heater (rental) (2024), air ducts cleaned (2024), new roof (2017), and freshly painted bedrooms (2024). Open concept layout with a bright, roomy kitchen with stainless steel appliances, oversized primary bedroom with double closets and ensuite privileges, and a central vac. Third bedroom has potential to be turned into upstairs laundry with water and gas hookup already installed. Parking for up to four cars, including an extra wide garage with a large storage room inside. On the side of the home you'll find a quiet concrete patio complete with a beautiful water feature oasis. Going up the plex deck staircase to the tree lined backyard, another patio with a deck awaits with gardens and private fire pit. Now for the best part: home includes an in-law suite with a separate entrance, kitchen, and laundry facility. Utilize this turn key home with optional rental income to help with the cost of living, expand your rental portfolio, or use the space for yourself; the options are plentiful! (id:59911)
Coldwell Banker Neumann Real Estate
204 Bruce Rd 9
South Bruce Peninsula, Ontario
Nestled along the tranquil shores of Colpoys Bay, this stunning 4-bedroom, 2-bathroom home offers an idyllic blend of comfort and natural beauty. This turn-key investment can come furnished, so its move in ready! With a road between the property and waterfront, it provides easy access to a large section of waterfront, ideal for swimming, boating, and fishing. Wake up to breathtaking sunrises over the bay, setting the scene for a perfect day of relaxation or adventure. Conveniently located close to Wiarton, residents will enjoy easy access to all amenities including schools, banks, grocery stores, shops, and restaurants, ensuring a comfortable and convenient lifestyle. Don't miss out on this rare opportunity to own your own waterfront oasis in Colpoys Bay, where every day feels like a vacation. Schedule your viewing today and start living the waterfront lifestyle you've always dreamed of! (id:59911)
Keller Williams Realty Centres
13 Virginia Avenue
Wasaga Beach, Ontario
Immaculate from Top to Bottom! This beautifully upgraded 1,435 sq ft bungalow offers low-maintenance, high-comfort living in a welcoming 55+ adult community. Step onto the covered front porch, then inside to a bright, open-concept layout featuring neutral tones in the living room. A lovely bonus sitting room leads to the new composite back deck (2023) perfect for enjoying peace and quiet in the landscaped surroundings. The kitchen and dining area are light-filled and inviting, showcasing stainless steel appliances, new countertops, and a stylish backsplash. The primary bedroom has been freshly painted and features a luxurious new $15K ensuite complete with a glass-enclosed shower. Outside, the well-tailored perennial gardens surround the home with beauty. Additional upgrades include a new furnace (2017) and roof (2019). Check the documents tab for the full list of updates. Discover everything this vibrant Parkbridge community has to offer! LAND LEASE: $ 800.00, SITE: $37.84, HOME: $152.94, WATER METERED (ESTIMATE): Metered TOTAL DUE ON THE 1ST OF EACH MONTH: $ 990.78 (id:59911)
Century 21 Millennium Inc.
15 Ivy Crescent
Wasaga Beach, Ontario
Welcome to The Villas at Wasaga Meadows! Immaculate from front door to back door, you will not be disappointed with all 1206sf! Located in one of the popular adult (age 55+) land lease Parkbridge communities. This lovely unit has 2 bedrooms/2 bathrooms and shows like a dream. Open-concept kitchen, dining area & living room with cool and bright colours, upgraded ELFs and a walk out to patio. Kitchen features stainless steel appliances with gas stove. Living room features gas fireplace. Also includes full size washer and dryer. Everything is perfect, just move in and unpack! Monthly fees are as follows: Land Lease $607.62 + Property Tax Structure $138.68 + Property Tax Lot $21.81 + Maintenance $136.62 = $904.73/month. New Fees have been requested. (id:59911)
Century 21 Millennium Inc.
2157 8 Sideroad
Burlington, Ontario
Enjoy the sounds of BRONTE CREEK and birds chirping as you BBQ in your wonderful new back yard! This 3+2 bedroom raised ranch bungalow w/ WALKOUT sits on a STUNNING 1.07 acre lot with a RAVINE along the full length of the property, NO NEIGHBOURS on THREE SIDES and is surrounded by trees for ULTRA-PRIVACY. Located in the highly sought-after village of Kilbride, this home is being offered for sale for the first time by the family of the ORIGINAL OWNERS. The home has lovely curb appeal, sitting back from the street, and features an over-sized living room and dining room w/ newer bay window and French doors to the beautiful yard. The renovated Barzotti kitchen features an abundance of cabinetry, quartz counters, pot lights, SS appliances including a 6-burner Viking gas cooktop and convenient desk area. There are 3 bedrooms on the main level and a 4-pc bathroom. The lower level WALKOUT features two additional bedrooms w/ large above-grade windows, one with a clubhouse cubby, 3-pc bath, large laundry w/ additional storage/workshop space, cold cellar, massive family room w/ fireplace, and den w/ walkout to yard and European roll-down shutters. Enjoy the large HEATED SALTWATER POOL with pool house and two changerooms tucked away for privacy. There is also a fun camo clubhouse with walkway and slide, shed for additional storage, firepit and massive back yard for the kids to run and play! Additional features include: steel roof, engineered hardwood on main level, NATURAL GAS HEATING, newer front door, new driveway (2020), new septic pump (2020), 2-car garage with loads of storage and SEPARATE ENTRANCE to BASEMENT from garage. Located close to all amenities, conservation areas, North Burlington Tennis Club, library, numerous golf courses, convenient corner variety store and easy access to major highways. Excellent school district in the desirable Kilbride Public School catchment. Do not miss out on this wonderful FOREVER HOME ... this is the one you have been waiting for! (id:59911)
RE/MAX Real Estate Centre Inc.
148 Crofters Road
Vaughan, Ontario
Welcome to this meticulously renovated, all-brick residence, ideally situated in one of Vaughan’s most prestigious communities. Built by Wycliffe Homes, this elegant property seamlessly blends timeless craftsmanship with modern luxury to deliver an exceptional living experience. The main level boasts wide-plank oak hardwood flooring and large porcelain tiles throughout. At the heart of the home lies a chef-inspired kitchen with quartz countertops, high-end integrated stainless steel appliances, a gas range, custom backsplash, and stunning views of the private backyard and in-ground pool. The spacious family room features a cozy gas fireplace, pot lights, and hardwood flooring—perfect for entertaining or relaxing. A dedicated main-floor office with built-in bookcases and desk offers a sophisticated work-from-home environment. The renovated laundry room includes granite countertops, custom cabinetry, and a front-load washer and dryer. A dramatic two-storey foyer leads to a newly designed staircase with wrought iron spindles. The luxurious primary suite is a peaceful retreat featuring hardwood floors, pot lights, dual walk-in closets, and a spa-like 5-piece ensuite with double quartz vanity, glass-enclosed shower, and a deep soaker tub. The second bedroom includes its own 4-piece ensuite, while the third and fourth bedrooms offer hardwood floors, large closets, and ample natural light. The professionally finished basement provides expansive living space, including a recreation room, gym/games area, gas fireplace, built-in shelving, and a walk-out to the backyard. Laminate flooring throughout adds warmth and durability. Outside, enjoy extensive landscaping, a composite front porch, and a large composite back deck with B/I gas BBQ. The oversized in-ground pool with waterfall feature is surrounded by mature trees for maximum privacy. A covered patio beneath the deck adds yet another inviting outdoor living space. (id:59911)
RE/MAX Realty Enterprises Inc.
101 King Lane
Simcoe, Ontario
Prime Vacant Lot in the Heart of Simcoe – Steps to Amenities! Build your dream home on this ideally located vacant building lot in the thriving community of Simcoe. Situated in a quiet, established neighbourhood, this spacious lot offers the perfect blend of tranquility and convenience. Just minutes from schools, the hospital, parks, shopping, and dining, this property is ideal for families, retirees, or investors looking to build in a central location. With full municipal services available at the lot line, development is straightforward and cost-effective. Whether you're looking to build your forever home or capitalize on Simcoe's growing demand for housing, this lot offers exceptional value and potential. (id:59911)
RE/MAX Erie Shores Realty Inc. Brokerage
1548 Heritage Line
Otonabee-South Monaghan, Ontario
Experience elevated living in this stunning custom-built executive bungalow, just five years young and perfectly positioned a top a picturesque hill. From the moment you arrive, you'll be captivated by the breathtaking panoramic views overlooking rolling hills, and open pastures where horses graze and birds soar freely. This is country side luxury at it's finest.Thoughtfully designed with 3+2 bedrooms, this home offers a spacious and functional open-concept layout ideal for both everyday living and entertaining. The custom kitchen is the heart of the home, complete with a large quartz island featuring storage on both sides, sleek cabinetry, and premium finishes perfect for hosting family and friends. Soaring 9-foot ceilings enhance the sense of space, while high-end Hickory hardwood flooring flows seamlessly throughout both levels. Oversized windows flood every room with natural light, creating a warm and inviting atmosphere. The stone fireplace in the living area adds a touch of rustic charm and comfort. The fully finished walkout lower level is an ideal extension of the living space, offering two additional bedrooms, a generous recreation area, and patio doors that open to a peaceful patio surrounded by nature an incredible place to unwind and take in the scenery. Enjoy the privacy and tranquility of rural living with the convenience of being just minutes from Hwy 7/115, Lang Pioneer Village and a short drive to Peterborough. Outdoor enthusiasts and families will appreciate the nearby basketball, baseball, and soccer facilities, all just a few minutes away. With two included PINs (281530132 & 281530154), this property offers both value and versatility in a highly desirable setting. Whether you're looking for a forever home or a peaceful retreat, this one-of-a-kind bungalow delivers elegance, comfort, and unbeatable views in every direction. (id:59911)
Ball Real Estate Inc.
6262 Hay Lake Road
South Algonquin, Ontario
Welcome to the crystal clear shores of beautiful Hay Lake! Hay Lake offers fantastic Lake Trout and Small Mouth Bass fishing. 10 miles of boating - boat right into Algonquin Park! Tons of crown land, and multiple shallow sandy swimming areas! This is the first time this gorgeous chalet style home/cottage has been on the market! Built in 2000 with an open concept floor plan, wood fireplace, large primary bedroom, massive loft area (second bedroom) and good sized four piece bathroom with laundry. The previous owner lived here year round, and I can definitely see why!! With 425 feet of fantastic frontage - and your own private beach!! Enjoy the sunrise on the dock or in the hot tub with your morning coffee, and the sunset on the beach over an evening bonfire - this property features both North West and Eastern exposures. 1.18 acres of complete privacy with perennial flower beds, multiple outbuildings, platforms in place for tent sleeping, and backs on to hundreds of acres of crown land with trails throughout. Conveniently located less than three minutes from the private docking location where you have your own boat slip, car and boat trailer parking, 1/4 shed storage and garbage disposal. This is the place you've been looking for if you are truly looking to kick back, relax, and escape it all! Being sold fully furnished right down to the dishes! The property is accessible by boat or ATV/SidexSide. Full cell reception, hydro in place, serviced with a sand point well, full septic system (pumped in 2024) and internet is available. (id:59911)
Ball Real Estate Inc.

