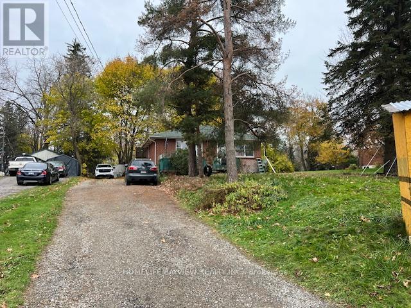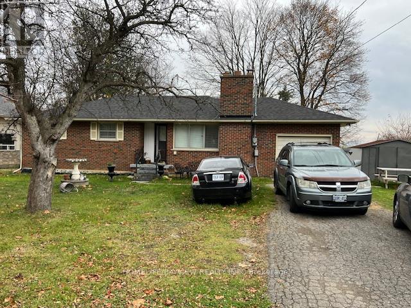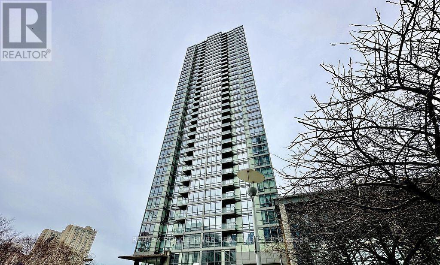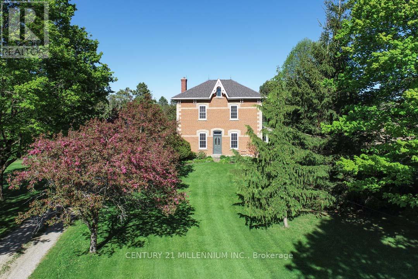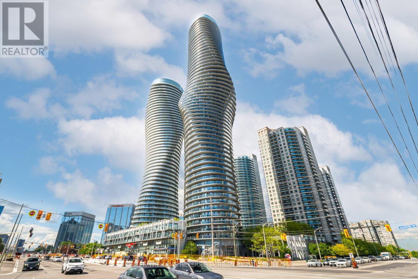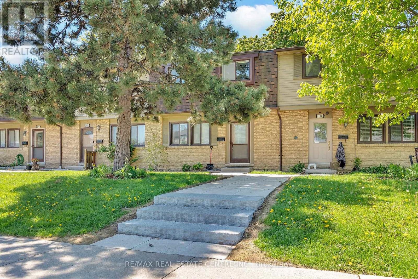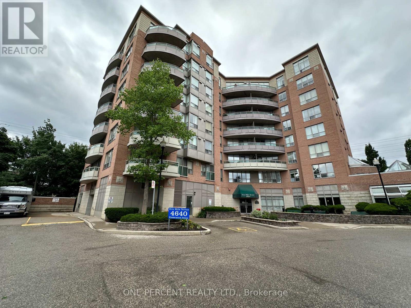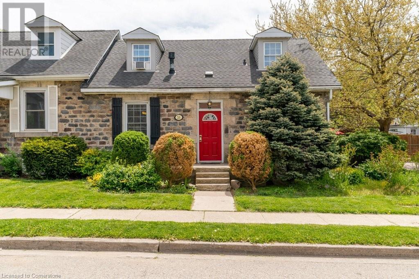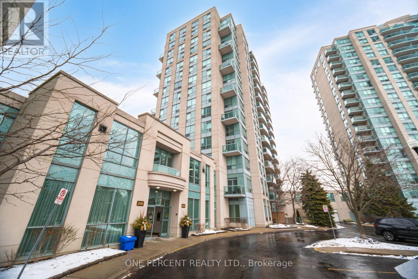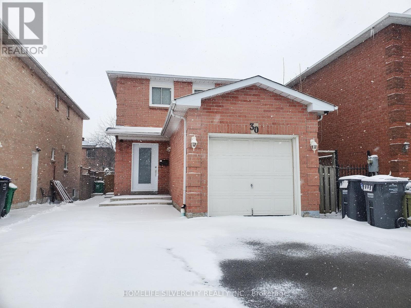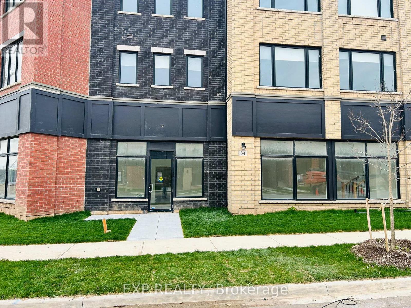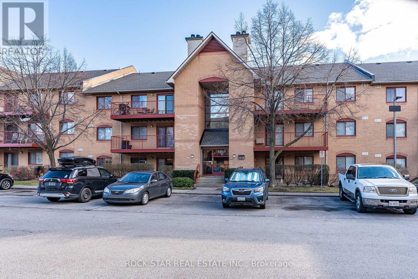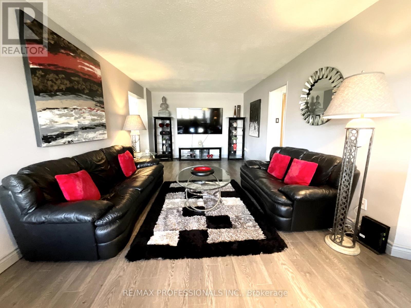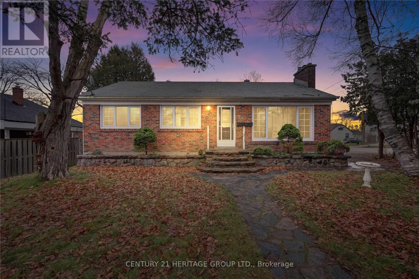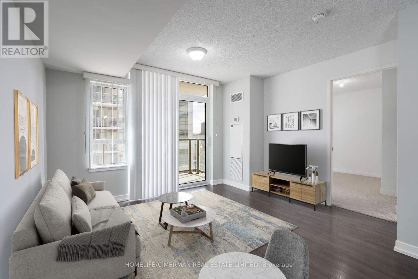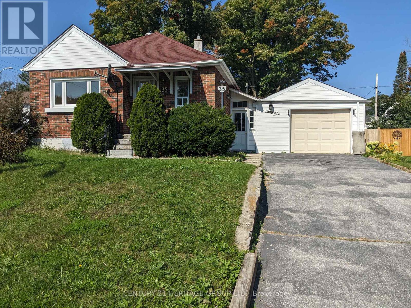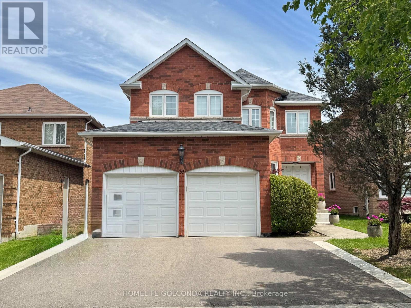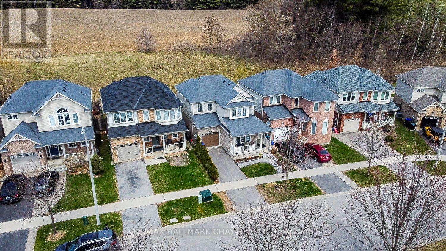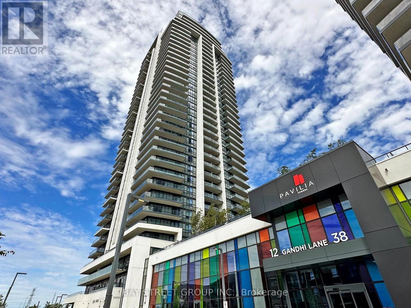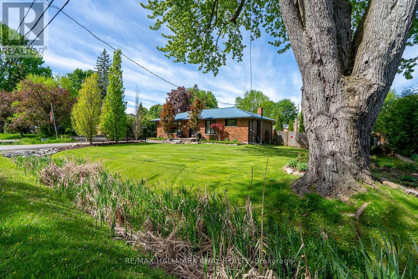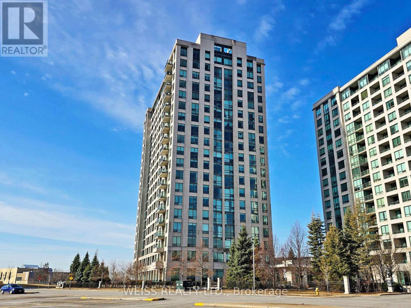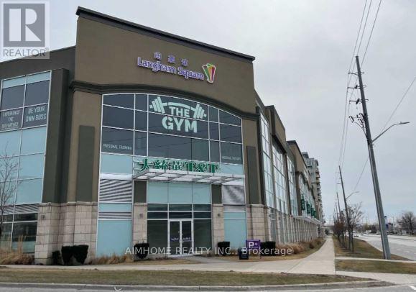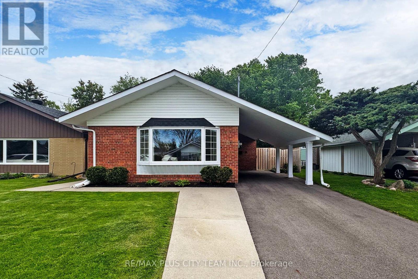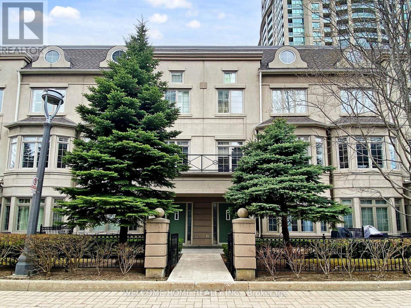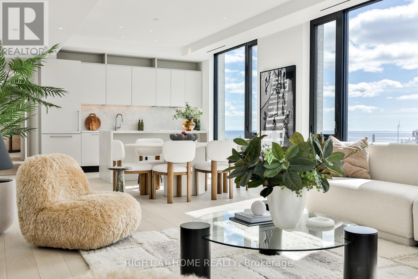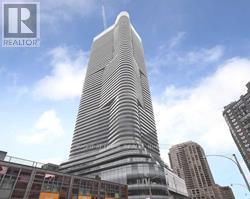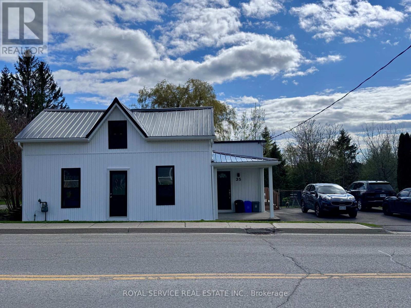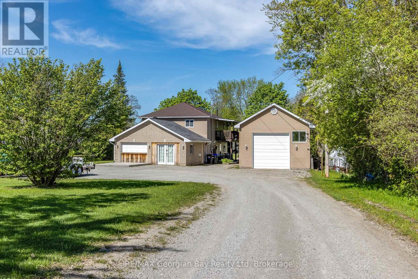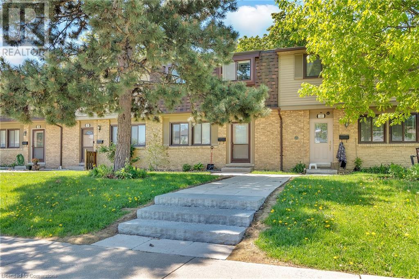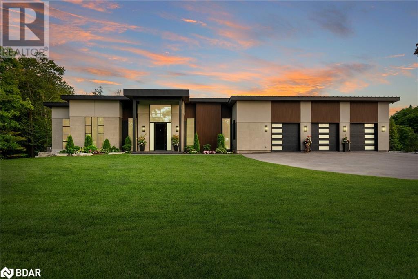6465 King Road
King, Ontario
Amazing opportunity to own a brick bungalow located on prime King Rd in growing Nobleton. Extra-deep lot with 668 feet depth with lots of potential - like a cottage in the city. Well-maintained home with 2 spacious bedrooms on the main floor, 2 bedrooms in the basement. Large garden shed in the backyard. **EXTRAS** Excellent long term tenants willing to stay or move with 90 days notice. (id:59911)
Homelife/bayview Realty Inc.
6531 King Road
King, Ontario
Stunning all-brick bungalow located on prime King Rd in growing Nobleton. Large lot with huge frontage and 200 feet depth with lots of potential. 3 Spacious bedrooms with hardwood floors, separate living and dining rooms, walk-out to spacious backyard. Beautiful and very clean home. Excellent location near shopping, hwy 27, top schools, parks, & trails. **EXTRAS** Excellent tenants willing to stay or leave with 90 days notice. (id:59911)
Homelife/bayview Realty Inc.
713 - 10 Northtown Way
Toronto, Ontario
Client Remarks Luxury Tridel Condo In The Heart Of North York, 1Bdr+Den(Den Has Door, Can Be Used As 2nd Bdm), Approx 680 Sq Ft. Spectacular Unobstructed Sunrise View. Brand New S/S Appliances & New Tasteful Painting. Parking & Locker Are Included. Close To Subway, Top Ranked Schools, Empress Walk, Public Transit And Grocery Stores. Live In Luxury & Enjoy Everything This Complex Has To Offer! (id:59911)
Home Standards Brickstone Realty
1207 - 5 Mariner Terrace
Toronto, Ontario
Your New Home with THE View | Spacious Open Concept and Functional Layout with One Bedroom + One Den | Laminate Throughout | Floor To Ceiling Windows Which Adds So Much Value To Day-To-Day Living with Tons Of Natural Light | You Also Have An Open Balcony | Amazing Views Of Lake Ontario and The Rogers Centre | Den Is The Perfect Space To Use As Your Home Office | Den Can Also Be Used As A Room For Your Kid, A Play Room - Lots Of Space To Even Have Dual Use For It | If The Condo Itself Does Not Win You Over, The Amenities and Location Definitely Will | You Will Have Access To A 30,000 Sq Ft Club Which Features Squash Courts, Tennis, Basketball, Bowling, Indoor Pool, Gym/ Fitness | Minutes To Downtown, Rogers Centre, Restaurants, TTC, The Waterfront, QEW, Groceries, Cafe's, and Entertainment. (id:59911)
RE/MAX Rouge River Realty Ltd.
1166 Lakeshore Road
Selkirk, Ontario
Captivating Lake Erie waterfront property located in the heart of Selkirk Cottage Country near the desired Kohler Road area - relaxing 45-50 min commute to Hamilton, Brantford & 403 - 15-20 mins west of Dunnville - similar distance east of Port Dover’s popular amenities. Enjoy panoramic, unobstructed views from both levels of this pristine, year round Erie “Beauty”, situated proudly on 50’x100’ lot introducing 1,755sf of freshly painted/redecorated interior incs insulated 490sf 2-car garage with front & rear insulated roll-up access doors. Attractive interlock double driveway provides entry to main level family room highlighted with n/gas fireplace, oversized lake facing windows & 8ft patio door lakefront walk-out, large bedroom (ideal primary or guest use), 4pc bath & convenient laundry/utility room. Now for the creme-da-creme - the magnificent upper level - there are no better water views than from a 2nd floor. That’s where real lake living happens as you embrace Erie’s ever changing moods from a stunning living room featuring soaring cathedral ceilings & floor to ceiling chalet style windows - leads to bright dining area, both rooms complimented with hardwood flooring, then on to functional kitchen sporting ample wood cabinetry, stylish tile back-splash & full array of appliances. Roomy bedroom & 3pc jacuzzi bath room ensure all square footage is utilized. Private lake facing fenced yard incs family sized fire-pit with manicured yard extending to solid break-wall accessing beach where golden sand lake bottom continues for hundreds of feet into the glistening Great Lake. Notable extras - sought after natural gas furnace, water cistern, independent septic (no costly pump-outs), outdoor staircase/deck to 2nd level & more! The “Ultimate” Year Round Venue or The Perfect Weekday / Weekend “Getaway”! (id:59911)
RE/MAX Escarpment Realty Inc.
753333 2nd Line Ehs
Mono, Ontario
Located on a quiet rural country road, in a fantastic Southerly location, this charming 4-bedroom, red brick Century home stately sits on 4.37 mature acres with views of the surrounding rolling countryside and neighboring farmers' fields. The history of this rare Victorian dates to the early 1800s with the Skelton family, and, for 145 years, this property was predominantly owned by the White family until 1985. Only one other family has owned this property since 1985! Offering endless potential, this residence has a detached 1.5-car garage and a large, approximately 70 ft. x 20 ft. driveshed with a steel roof and a concrete floor. A unique attribute of this property is the remnants and stone foundation of the large barn. Enjoy trails with apple, crab apple, and walnut trees, or unwind by the solar-heated, saltwater, in-ground pool and savor the abundance of birds, wildlife, and tranquility of the surroundings. Lovingly maintained by the current owners, this home exudes warmth and character, high ceilings, and beautiful wood trims, and offers approximately 3046 sq. ft. (MPAC). Explore the beautiful Bruce Trail network up the road. 5 mins to Mount Alverno Luxury Resort, Adamo Estate Winery, skiing, golfing at Hockley Valley Resort & Spa, plus farmers markets, coffee shops, quaint shops, restaurants, hospital, shopping and amenities in nearby Orangeville. A wonderful central location with easy commuter access to Highways 10 & 9. A 1-hour drive to Toronto. (id:59911)
Century 21 Millennium Inc.
2006 - 60 Absolute Avenue
Mississauga, Ontario
Welcome to 60 Absolute Ave, the well-known Marilyn Monroe Buildings with standout architecture and even better amenities. This 1-bedroom, 1-bath suite offers 595 sq' of thoughtfully laid-out living space. One of the highlights of this suite is the expansive wraparound balcony, offering beautiful views that stretch across the city. Inside, the open-concept layout makes the most of the space, with a comfortable living area and kitchen with quality appliances and a breakfast bar. The bedroom is bright and well-proportioned, with large windows and a custom double closet. Living at Absolute means enjoying resort-style amenities including: A state-of-the-art fitness centre, Indoor and outdoor pools, Basketball and squash courts, A luxurious spa and sauna, 24-hour concierge service, Party rooms, theatre, and more! Located just steps from Square One Shopping Centre, restaurants, cafés, and all transit options. (id:59911)
Keller Williams Referred Urban Realty
102 - 105 Hansen Road N
Brampton, Ontario
Fantastic opportunity to own this spacious and well-maintained 3+1 bedroom townhome in a highly convenient location! The primary bedroom features double door entry, large windows, and easily fits a king-size bed, while the other two upper-level bedrooms comfortably accommodate queen-size beds. This bright home offers 2 Full bathrooms, an updated eat-in kitchen, a walk-out to a private rear yard, and a finished basement perfect for a home office, extra bedroom, or recreation space. Located just minutes from Highway 410, Bramalea City Centre (BCC) and WalkingDistance to top-rated schools, shopping, transit, daily essentials, groceries, fast food and Planet Fitness Gym. The complex features an outdoor pool and is ideal for families. Maintenance fees include Rogers high-speed internet, upgraded cable TV, water, roof, door and window maintenance, grass cutting, and snow removal ensuring worry-free living year-round. Comes with one owned parking space and the option to reserve a second, plus ample visitor parking. A perfect starter home or downsizing opportunity this rare unit wont last long! (id:59911)
RE/MAX Real Estate Centre Inc.
1146 Aerowood Drive
Mississauga, Ontario
Immaculate Freestanding Industrial Building with Modern Office Finishes and Exceptional Warehouse Capabilities. This well maintained industrial facility offers a professional and inviting environment, perfectly suited for a variety of business operations. The building boasts a contemporary interior design and a highly functional layout that seamlessly combines office and warehouse space. Includes Eight private offices recently renovated with new flooring, fresh paint and upgraded lighting. Spacious reception area designed to provide a warm welcome for clients and visitors. Two washrooms; Oversized Kitchen/Staff Room ideal for team breaks or informal meetings. Warehouse Highlights:16' Clear Height; One Drive-In Door; One Truck-Height Shipping Door with Dock Leveler (accommodates 53' trailers) New LED lighting throughout; Floor drains including trough drain Ideal for vehicle washing. Thermal radiant tube heating (Gas). Ceiling fans throughout. Fully serviced sprinkler system; Air Curtain at overhead door. Concrete pad for dumpster (fits 40-yard bin). Additional Features: Electrical 400 Amps / 600 Volts. Security: Interior and Exterior security Cameras, Alarm system and Key Fob Entry. HVAC: New rooftop units with 2 HEPA Filters for Offices. Exterior Upgrades: Newer roof (2020) and recently paved south side. This turn-key property is ideal for businesses looking for a clean, efficient and secure facility. Its combination of modern office space and expansive warehouse potential makes it an excellent investment for operations of all sizes. (id:59911)
Sotheby's International Realty Canada
103 - 4640 Kimbermount Avenue
Mississauga, Ontario
THIS IS AN ADULT LIVING BUILDING. RESIDENT HAS TO BE 65+ YEARS OLD, BOARD APPROVAL NEEDED.( Age restiraction doesn't apply to Purchaser or care giver ) Excellent Location! Stunning Adult Style Living. Spacious 1 bedroom, 1.5 Bath Unit On Ground Floor In The Heart Of Erin Mills. Bright Sunny Open-Concept W/ 9 Ft Ceilings. Unit Upgraded Throughout: New Vinyl Flooring, New Ss Appliances & Quartz Countertop, New Paint And New Light Fixtures. Gorgeous Prime Bedroom With A 3 PC ensuite With A Sedentary Walk-In Shower. Steps To Erin Mills Town Centre, Credit Valley Hospital, Grocery, Restaurants & Libraries! Minutes Away From Major Transit Routes, Hwy 403, 407, Go Station And Bus. Resort-Style Amenities. Easy Access 1 Underground Parking And Locker. Look No More! Visit Today And Experience The Epitome Of Luxury Living! (id:59911)
One Percent Realty Ltd.
31 Bruce Street
Cambridge, Ontario
Discover the charm of this historic stone-built cottage duplex, a unique legal non-conforming property that offers both character and versatility. This exceptional residence features a spacious two-bedroom main unit, perfect for comfortable living, alongside a separate two-bedroom suite with its own private entrance and parking—ideal for rental income or Airbnb opportunities. The property boasts a lovely front porch and ample parking for six or more vehicles, making it perfect for motorized toys or additional rental revenue. The fenced rear yard provides a safe space for pets, while the private covered porch is perfect for outdoor relaxation and barbecues. Located in a vibrant neighborhood close to the Gaslight District, the School of Architecture, and the Cambridge Theatre, this duplex combines historic charm with modern convenience. Enjoy original flooring, a cozy gas fireplace, and updated eaves throughout the property. Each unit features individual laundry facilities, ensuring privacy and convenience for all residents. The large primary bedroom in the main unit offers a serene retreat, while the secondary suite boasts an updated kitchen and appliances, making it a comfortable living space for guests or tenants. With one unit currently occupied, this property is easy to show, allowing you to set your own market rent for the other unit. Don’t miss this opportunity to own a piece of history while enjoying the benefits of modern living in a trendy area with excellent public transit and school amenities. Schedule your viewing today! (id:59911)
Trilliumwest Real Estate Brokerage
611 - 2565 Erin Centre Boulevard
Mississauga, Ontario
CONDO FEES INCLUDE ALL UTILITIES! Stunning 1+Den Loft-Style Corner Suite in the Heart of Mississauga! Discover this beautifully upgraded 980 sq. ft. corner suite across from Erin Mills Town Centre. This unique loft-style, 2-storey condo with a spiral staircase offers the charm of townhouse living with the convenience of a condo. Open-concept main floor with stunning views overlooking the ravine. Upgraded kitchen with stainless steel appliances, quartz countertops, breakfast bar & designated dining area. Spacious living room with an open balcony and panoramic views of lush greenery. A generous-sized den on the second floor is easily convertible into a second bedroom, family room, or office. Primary bedroom with a large walk-in closet & 4-piece ensuite. Two separate entrances, one from the 6th-floor and another from the 7th-floor hallway, make furniture moving a breeze. Conveniently situated near hospitals, shopping, grocery stores, top-rated schools, parks, cafes, restaurants, public transit, and major highways. Enjoy 24-hour concierge/security, visitor parking, indoor pool, Sauna, hot tub, tennis court, gym, billiards room, library, playground, bike storage, and more! Don't miss this move-in-ready gem! Book your visit today! **EXTRAS** Condo Fees include all Utilities (Heat, Hydro, Water, AC), 1 car parking space, 1 locker, window cleaning every year, and Furnace maintenance, cleaning and filter replacement 2 times a year. (id:59911)
One Percent Realty Ltd.
30 Castlehill Road
Brampton, Ontario
Discover your perfect rental in the prime location of Brampton: a beautifully renovated 3- bedroom home in a mature, family-friendly neighborhood. Freshly painted, this property features modern updates, a spacious living and dining area, a large kitchen with a cozy breakfast nook, and convenient main floor laundry. Enjoy updated bedrooms and bathrooms, a fully fenced backyard with a private deck, a 1-car garage, and an extra parking spot on the driveway. Ideally situated within walking distance of Sheridan College, public transit, and local amenities. (id:59911)
Homelife Silvercity Realty Inc.
Unit 1 - 3 Marvin Avenue
Oakville, Ontario
Be the first tenant in this brand-new, bright ground level 1,170 sq. ft. corner unit, Located at the main intersection of 6th Line and Marvin Avenue. With excellent exposure and high foot traffic, this space is ideal for businesses seeking a strong community presence in a vibrant and growing area. Located in North Oakville's highly desirable North Preserve neighbourhood, the unit is just steps from top-rated schools, scenic parks, a newly established multi-million dollar residential subdivision, and a wide range of dining and retail amenities. Zoned for Group D commercial uses, its ideally suited for medical offices ( doctors, dentists, and physiotherapists), professional services (law firms, accountants, insurance brokers), personal care providers (salons, spas, massage therapists), and retail or service-based businesses (including dry cleaners and mortgage consultants). This versatile unit also features an attached garage, one dedicated driveway parking space, and three separate entrances, offering flexibility and convenience for both clients and staff. (id:59911)
Exp Realty
1731 - 1478 Pilgrims Way
Oakville, Ontario
Don't miss this fantastic rental opportunity in the well-managed Pilgrims Way Village, located in the heart of Glen Abbey. This sought-after community is close to Pilgrims Way Plaza, Pilgrim Wood Public School, Glen Abbey Community Centre, Abbey Park High School, parks, and an extensive trail system. The top-floor, two-bedroom condo boasts an open-concept layout, elegant laminate floors, a living room with a cozy wood-burning fireplace, and a spacious balcony with storage access. Additional highlights include a dining room, an updated kitchen with new appliances, a four-piece bathroom, in-suite laundry, and outdoor parking. Complex amenities feature a party room, exercise room, billiards, and a sauna. The monthly rental fee covers parking and water, with an option for an extra parking space at $50 per month. Enjoy a central location near shopping, restaurants, the hospital, Glen Abbey Golf Club, and commuter-friendly access to the QEW, GO Station, and Highway 407. (id:59911)
Rock Star Real Estate Inc.
1622 - 551 The West Mall
Toronto, Ontario
Location! Location! Location! Walk to Fabulous Centennial Park and Enjoy the Breathtaking Trails, Playgrounds, Play Baseball, A Round of Golf or Pop By The Etobicoke Olympium For A Swim in the Olympic Size Pool! Public Transit Is Right Outside Your Door with 1 Bus to Subway! Steps To Great Schools, Places of Worship, Shopping & Restaurants and Close to Hwys, Airport and Downtown Toronto! 1,012 Sq Ft! Renovated Bathroom in 2025! Freshly Painted! Laminate & Ceramic Floors! This Suite Features 2 Bedrooms, 1 Bath with an Open Concept Living Room/Dining Room, Eat-In Kitchen, Principle Size Bedrooms, Large Primary Bedroom with Walk-in Closet, Ensuite Laundry, 1 Parking Spot and 1 Locker. Sit Back, Relax and Enjoy The Sunset Views On Your Private Balcony! (id:59911)
RE/MAX Professionals Inc.
36 Argyle Avenue
Orillia, Ontario
Welcome to 36 Argyle Ave. This well-maintained Home has 3 Bedrooms and 1 full Bathroom on the main floor and a Basement Apartment with a full Bathroom, Large Bedroom, and Large Living/Dining room. The Bedrooms all have Large Windows, plenty of Closet space, and are full of natural light. This home has a shared clothes washer and dryer in the basement and plenty of storage space. Central Air Conditioning and backyard shed. This home is close to great Schools, Shops, Parks, Lake Simcoe and Lake Couchiching, Beaches and Marinas, and so much more. (id:59911)
Century 21 Heritage Group Ltd.
316 - 816 Lansdowne Avenue
Toronto, Ontario
Welcome to Upside Down Condos! This beautiful and spacious one bedroom condo unit is a must-see! Located in a very well-maintained boutique-style condominium near the Junction Triangle. This unit offers a modern open-concept layout Living/Dining with w/o to large balcony. Modern kitchen with granite countertops, breakfast bar, shaker-style cabinetry, subway tile backsplash and large single sink. The generously sized bedroom includes a double closet with shelving and a large window providing plenty of natural light. Additional storage space available at front foyer entrance. This affordable & charming unit is perfect for first-time buyers offering very low maintenance fees. Located in a vibrant community, including nearby Bloor West Village, The Junction, Geary Strip, High Park, Dufferin Mall, and more! Building amenities include an exercise room, sauna, party and games rooms, yoga studio, bicycle lockers, basketball court, billiards Room, ample underground visitor parking and security guard. Conveniently located close to public transit, groceries/food basics, Shoppers, schools, parks, and restaurants. The building is pet-friendly, making it an ideal place to call home. Your clients will love it! (id:59911)
Homelife/cimerman Real Estate Limited
35 Argyle Avenue
Orillia, Ontario
Welcome to 35 Argyle Ave. This recently renovated Home has 3 Bedrooms and 1 full Bathroom on the main floor and a Basement Apartment with a full Bathroom, Large Bedroom and an Office. The large Eat in Kitchen ahs everything you need and the Living room has ample space for multiple couches and area to entertain. The Bedrooms all have Large Windows, plenty of Closet space and are full of natural light. This home has a shared clothes washer and dryer in the basement and plenty of storage space. Central Air conditioning and 2 backyard sheds. This home is close to great Schools, Shops, Parks, Lake Simcoe and Lake Couchiching, Beaches and Marina's, and so much mores. (id:59911)
Century 21 Heritage Group Ltd.
33 Hammerstone Crescent
Vaughan, Ontario
Spacious Basement For Rent. 2 Bedrooms,2 Full Bathrooms. Separate Entrance. Good Size Kitchen And Dinning Area. One Drive Way Parking Space. Utilities Include(Hydro, Water, Heat, Cac). Close To Highway, Shops, Restaurants, School. (id:59911)
Homelife Golconda Realty Inc.
38 Steele Street
New Tecumseth, Ontario
3 + 1 BEDROOM, 4 BATH HOME BACKING ONTO GREEN SPACE!..........With almost 2,000 sq ft above grade and nearly 2,600 total sq ft finished including the basement, this home offers plenty of space for your growing family...........Very bright and inviting floor plan, with plenty of windows, open concept layout, and over 60 pot lights throughout the home..........Relax on the large deck in your private, fully fenced backyard with no rear neighbors in sight..........2nd floor is well laid out with large hallway area, 3 generous sized bedrooms, laundry room, and 2 full baths, including ensuite with separate shower........... Finished basement has rec area, bedroom and 3 piece bath...........Entire home is carpet free, inside man-door to garage, SS appliances, breakfast bar, covered front porch...........Walk to school and park, scenic river, easy access to Hwy 400, close to all kinds of shopping/dining...........Click on "View listing on realtor website" for additional info. (id:59911)
RE/MAX Hallmark Chay Realty
207 B - 38 Gandhi Lane
Markham, Ontario
ake this rare opportunity to acquire this stunning 3 + 1, 3 bathrooms, 1380 SQ unit. The extra large den is perfect for a home office, dedicated nursery or additional entertainment space. The open concept living, dining and kitchen area is fantastic for entertaining family and guests. The unit features floor to ceiling windows facing south to allow ample natural light to start the day. The large balcony with finished wood flooring and glass railing offer a soft and comfortable unobstructed relaxing view . Stainless steel appliances finish this chef style kitchen with an oversized upgraded island/breakfast bar with bright quartz counter tops. Pavilia Towers has created an unprecedented resort-style atmosphere. Amenities, Including A Fully Equipped Fitness Center, Indoor Pool, Library, Billiards, Ping Pong, Party Room, Children's Play Room, Yoga Studio. Great care has been taken to provide clean, artfully landscaped grounds, perfect for an afternoon stroll or a morning jog. A beautiful common private courtyard provides BBQ access, along with shaded lounge areas perfect to unwind after a stressful day. Steps away from Viva transit and minutes from 404 and 407 and GO transit. Extremely low property management fees and within school boundaries for the TOP schools in Ontario for St Robert Catholic High School, top1 high school in Ontario and Thornlea Secondary School, the top20 in Ontario, Doncrest Public School, score 9.2 ranking 68/3021. Walking distance for to a large array of near by restaurants and shops. One of the most sought after locations. Have it all at your fingertips today (id:59911)
Bay Street Group Inc.
2601 - 18 Water Walk Drive
Markham, Ontario
Move-In To This Spacious One-Bedroom Luxury Condominium with a Large Balcony In The Heart Of Markham On Hwy 7 and Warden. Enjoy Great Amenities Such As Gym, Sauna, Pool, etc. Steps To Whole Foods, LCBO, Go Train, VIP Cineplex, Good Life And Much More Minutes To Main St. Unionville Public Transit Right In Front, close To Highway (id:59911)
Homelife New World Realty Inc.
314 Centre Street N
New Tecumseth, Ontario
CHARMING, FULLY RENO'D ALL BRICK BUNGALOW ON 100 X 100 (1/4 ACRE) IN-TOWN DOUBLE LOT, ON BEETON'S FINEST STREET!..........With 1,150 above grade sq ft, plus beautifully finished basement adding another 800+/-, this house has lot of room both inside and out..........8 car paved driveway, fully fenced backyard with several mature trees adding privacy, and 14 x 18 gazebo offering an awesome space for outdoor entertaining..........Well manicured grounds and gardens..........Open concept main floor with massive kitchen, highlighted by modern white cabinets, breakfast bar, and quartz counter..........Huge dining room with wood fireplace, perfect for hosting family gatherings..........Basement is very bright with lots of pot lights, and features open rec room, bonus/bedroom, and incredible 3 piece bath with glass shower..........Walk out to handy sun-room..........17 x 20 detached shop with loft for tons of storage, plus 8 x 14 shed..........Steel roof, back generator, sump pump back-up that doesn't need hydro, central air..........Short walk to school..........15 mins to Hwy 400..........Basement bedroom does not have a window.........Click "View listing on realtor website" for more info. (id:59911)
RE/MAX Hallmark Chay Realty
607 - 88 Promenade Circle
Vaughan, Ontario
Welcome to the Residences at Promenade Park, a luxurious Gated condo with 24 hour security in sought-after area of Thornhill! This spacious unit features 2 bedrooms plus a den, which can easily serve as a 3rd bedroom. The master suite includes a private ensuite bathroom for convenience and privacy. The kitchen, a chef's dream, has granite countertops, ample storage and plenty of counter space. Large windows through the unit fill the space with natural light, including the walkout to balcony to relax and enjoy. Storage locker unit is included. Enjoy access to premium amenities including a grand lobby, indoor pool, sauna, party room, gym, ping pong, concierge service and plenty of visitor parking. All of this, just a short walk from the Promenade Mall and numerous synagogues. Low maintenance fees include heat, water, basic cable and internet. Public transportation, supermarket and shopping is just steps away. (id:59911)
Weiss Realty Ltd.
215 - 8130 Birchmount Road
Markham, Ontario
Sun Filled 1+1 Unit In The Heart Of Unionville. 662 Sqft +Oversized L-Shaped Terrace Terrace. Functional Layout, 10 Feet Ceiling, Lofty Floor To Ceiling Window. Gourmet Kitchen with Breakfast Bar, Granite Counters, Stainless Steel Appliances. Separate Den Is Ideal For Your Home Office. Wonderful Amenities Including Indoor Pool, BBQ, Gym, Party Rooms, Guest Suites, Media Room, And 24/7 Concierge. Walk to VIVA, Park. Steps To Vip Cinemas, Trendy Cafes, Restaurants, Shops & Banks. Mins to York University Markham Campus and GO. Close To Supermarkets, York University Campus, Go Station. Parking And 1 Locker Included. (id:59911)
Homelife Golconda Realty Inc.
8339 Kennedy Road
Markham, Ontario
Prime opportunity to own a renovated 176 sq ft commercial retail unit on the second floor of Langham Square, located at 8339 Kennedy Road, Markham. This unit is currently used for a retail store, and is situated directly above the bustling T&T Supermarket, ensuring high foot traffic. The mall is surrounded by restaurants, high-end automobile dealerships, professional offices, and schools. Steps away from the future York University campus, GO Train Station, YMCA, Pan Am Centre, Cineplex Cinemas, and Highway 407. (id:59911)
Homelife New World Realty Inc.
2330 + 2529 - 8339 Kennedy Road
Markham, Ontario
Great commercial Unit in LangHaoFang Plaza / Indoor Mallat Kennedy / 407. Two Corner Units combined unit with 3 direction Excellent Exposure. Good for fast food, bubble tea shop. and any other Retail & Service Use. Have water inside the unit. Condo fee $450/Month. Fully renovated With Flooring, Painted Drywalls and Electrical Outlets and Electrical Light Fixtures. Have Water sink inside the unit. Tenanted until Jun 100 2025. (id:59911)
Aimhome Realty Inc.
963 Copperfield Drive
Oshawa, Ontario
Luxurious 4(+1) Bed, 2.5 Bath (upper unit) Detached Home in Prime Location Adelaide & HarmonyExperience comfort and convenience in this spacious, sunlit detached home, thoughtfully designed with high-end features and located in a vibrant, sought-after community. The property boasts a grand master bedroom with a king-size bed frame, walk-in closet, and a luxurious 5-piece ensuite bath. Bright interiors are enhanced by large windows and a skylight, creating an inviting atmosphere.The fully furnished kitchen is equipped with a cooking range and range hood, dishwasher, microwave, and refrigerator, seamlessly flowing into the expansive family and living areas. Elegant leather sofa set, King-size bed frame ,Skylight for natural light ,Whole-house water softener with dechlorinator , Energy-efficient hybrid heat pump ,Tankless water heater ,Heated garage ,Solar-powered energy system ,Large driveway with ample parking, Complimentary internet ,Professionally monitored security system. (id:59911)
Century 21 People's Choice Realty Inc.
5 Penetang Crescent
Toronto, Ontario
Welcome to 5 Penetang Crescent -- a beautifully updated home with endless appeal & unmistakable pride of ownership! Move right in and start enjoying this meticulously maintained and thoughtfully modernized 3+1 bedroom, 3-bathroom detached backsplit nestled on a quiet, family-friendly street. Brimming with natural light and stylish finishes, this home is the perfect blend of comfort, function, and charm. Step inside to a bright, open-concept main floor featuring hardwood floors, pot lights, a stunning renovated kitchen, convenient powder room, and a large bay window that floods the space with light. Upstairs, you'll find three spacious bedrooms and a beautifully updated 5-piece bathroom with double sinks -- ideal for busy mornings and growing families. The fully finished lower level offers incredible flexibility, boasting a separate entrance, large crawl space for storage, second kitchen, rec room, and a bright bedroom with above-grade windows -- perfect for in-laws, guests, or other living arrangements. Outside, the private, tree-lined backyard is fully fenced and ideal for relaxing or entertaining, whether its morning coffee on the patio, sunny afternoons with the kids, or peaceful evenings under the stars. Conveniently located near Scarborough Town Centre, this home offers easy access to public transit, top-rated schools, diverse places of worship, and abundant green spaces -- including Thomson Memorial Park, Knob Hill Park, and Hunters Glen Park -- all just minutes away. 5 Penetang Crescent is more than a house, it's a place to truly call home. Don't miss this one!! (id:59911)
RE/MAX Plus City Team Inc.
125 - 4005 Don Mills Road
Toronto, Ontario
*Newly Renovated with Private Patio, and TWO Parking Spots* Welcome to this unique two-storey condo built by Tridel, offering the perfect blend of space, style, and convenience. Fully renovated from top to bottom, this home features a functional layout, elegant pot lights, new floors, and has been freshly painted throughout. Enjoy cooking and entertaining in the upgraded kitchen complete with quartz countertops, stainless steel appliances, a large island, and custom backsplash. A new room added on the main floor provides flexible space for a home office, playroom, or guest suite. The large living and dining area opens to a private patio and backyard, a truly rare find in condo living. Enjoy the privacy of your own outdoor space, perfect for relaxing, entertaining, or letting kids play safely. Surrounded by greenery, this backyard offers a peaceful retreat that's nearly impossible to find in traditional condo units. Upstairs, you'll find 2 very large bedrooms, including a primary bedroom with four piece ensuite and walk-in closet. Skip the elevator, this home offers ground-level access and 2 parking spots. Just move in and enjoy! (id:59911)
Right At Home Realty
Gv 124 - 17 Barberry Place
Toronto, Ontario
Stylish Ground-Level Garden Villa in Bayview Village! Discover this beautiful townhouse-style condo in the highly sought-after Bayview Village community. Featuring a smart, open layout with soaring 9 ceilings, this bright and spacious unit offers the perfect blend of comfort and convenience. Enjoy your own private garden terrace ideal for summer BBQs and outdoor relaxation. The versatile den can easily serve as a second bedroom or home office. The primary bedroom boasts an upgraded built-in wardrobe for added storage.Just steps to Bayview Subway Station, Bayview Village Mall, Loblaws, Pusateris, and ShoppersDrug Mart. Easy access to Hwy 401, parks, top-rated schools, and full condo amenities.Includes a rare ground-level garage parking spot conveniently located near the back entrance.Dont miss this exceptional opportunity! (id:59911)
Welcome Home Realty Inc.
422 Hounslow Avenue
Toronto, Ontario
Welcome to 422 Hounslow Ave - an exquisite, custom-built home in spectacular Willowdale West. Outstanding design provides a bright and spacious layout with high ceilings on all three levels (14' Foyer, 12' Office, 10' Main, 9' 2nd, 11' Basement). Well-appointed spaces feature opulent finishes crafted with impeccable quality throughout. The welcoming grand foyer leads to an elegant living and dining room. Magnificent eat-in kitchen with a large center island adorned with a stunning Quartzite slab, high-end built-in appliances, a servery, and a breakfast area with expansive windows overlooking the serene backyard. The family room includes a walk-out to the deck, a gas fireplace, and built-in shelving. Beautiful main floor office boasts soaring 12' ceilings and custom built-in shelves. Ascending the stairs, your peaceful primary suite awaits, complete with a luxurious 7-piece ensuite, walk-in closet, private vanity, fireplace, and built-in speakers. Three additional bedrooms, each with walk-in closets and ensuite baths. The fully finished basement includes a bedroom with 4 pc bath, and another section with large recreation room with a walk-out, and wet bar/second kitchen, with heated floors. Thoughtfully designed basement provides for potential separate unit without affecting the enjoyment of the rest of the home. Located in a quiet neighborhood close to schools, shopping, and more, this home offers an exceptional opportunity to experience comfort and luxury, in a highly convenient location! **EXTRAS** Open & bright layout. 4-stop elevator roughed-ins currently being used as storage spaces on every level. 3 gas fireplaces. (id:59911)
Royal LePage Terrequity Confidence Realty
1308 - 150 Fairview Mall Drive
Toronto, Ontario
Welcome to Suite 1308 at Soul Condos - a stunning, bright and spacious 2-bedroom, 2-bathroom corner unit offering contemporary living. Featuring incredible floor-to-ceiling windows throughout the living space and a large wrap-around balcony with breathtaking, unobstructed panoramic view, this suite is filled with natural light. The stylish open-concept layout showcases a sleek kitchen design with stainless steel appliances. This unit was thoughtfully designed with an ensuite in the primary bedroom and a laundry closet with stacked washer and dryer situated away from the living space. Perfectly located in the well-connected Don Valley Village, just steps away from Fairview Mall, Don Mills Subway & Bus Station, parks, shopping, dining, and entertainment. Enjoy seamless access to Highways 401, 404, and the DVP. Nearby essentials include T&T Supermarket, North York General Hospital, libraries, and community centres. (id:59911)
International Realty Firm
3003 - 50 O'neill Road
Toronto, Ontario
Enjoy this 1 Bed + Den condo on the 30th floor at 50 O'Neill Rd, Toronto, with great, unobstructed east views of the city and lake. This well-kept unit has an open layout with lots of light and a big balcony off the living room and bedroom. The kitchen has Miele appliances and granite countertops. The bedroom features floor-to-ceiling windows, and the den works as an office or extra room. Comes with 1 parking spot and 1 locker. Close to Shops at Don Mills, TTC, DVP, and Hwy 401 for easy commuting. Building offers 24-hr concierge, gym, pool, hot tub, sauna, BBQ deck, pet spa, party room, and games room. Perfect for young professionals or couples looking for a solid home in a great spot! (id:59911)
RE/MAX Hallmark Realty Ltd.
Main - 222 Finch Avenue E
Toronto, Ontario
Excellent Location, Potential of Commercial & Residential, Newly Renovated, Spacious 3 bedroom Bungalow with Possibility of 4 bedrooms, In-suite Laundry, Quartz Countertop, Bus stop at front Door, Step to Yonge St, Bayview Ave, Finch Subway station, Viva, GO Bus, Minutes To Hwy 401, Easy access to University of Toronto, Seneca College, York University, Toronto Metropolitan University, OCAD, George Brown College, Downtown Toronto, Catchment of High Ranking Schools (Finch PS, Cummer Valley MS, Earl Haig SS), Welcome To New Comers And International Students Under Conditions, No Pet No Smoking! Can be used as an office or commercial unit under conditions! (id:59911)
Aimhome Realty Inc.
2108 - 117 Mcmahon Drive
Toronto, Ontario
Fabulous 2 bdrm 2 full bath corner suite. 1 parking & 1 locker included. en-suite laundry, large balcony. ultra modern. bright & cheerful. great views. close to Bayview Village, TTC, 2 subway stations, Go transit, NY General Hospital, 401 & more. Just move in & enjoy. (id:59911)
Goldenway Real Estate Ltd.
Lower Penthouse 03 - 200 Sudbury Street
Toronto, Ontario
Newly completed and never lived in, and one of just 4 suites on the Lower Penthouse level, privileging expansive views atop West Queen West. A tremendous floor plan of 1650+ SF with 10' ceilings offering an outstanding space for entertaining featuring an open-plan kitchen by Scavolini paired with a proper dining area that can comfortably seat 8. The sprawling living room offers tremendous southwest light from full-height windows, a separate corner niche for work or leisure, and a walkout to a large balcony complete with gas service. Private winged bedrooms, including a generously sized primary complete with a Poliform wardrobe and a spa-like 5-piece ensuite. Premium finishes and outstanding attention to detail throughout, including wide-plank European hardwood, and extensive architectural lighting. Ample in-suite storage. Parking and locker included, second parking spot and EV parking available for purchase. ** A Unique Urban Home. An unmatched location opposite the iconic Gladstone House Hotel, "1181" is steps to shopping, dining, Ossington Village, and Trinity Bellwoods Park. Convenient access to the city core, Billy Bishop City Airport, and the highway system. Superb building amenities, including a full-time concierge, secluded courtyard terrace and a professionally equipped gym. Maintenance fee includes Rogers Ignite Internet. (id:59911)
Right At Home Realty
3201 - 35 Balmuto Street
Toronto, Ontario
Stunning 1365 Sq Ft Corner Suite with 2 Bedrooms + Den, Plus 3 Outdoor Spaces!Enjoy a 75 Sq Ft Terrace, a 46 Sq Ft Balcony, and a 26 Sq Ft Balcony with breathtaking, unobstructed viewsnorth over Bloor & Yorkville, CN Tower and west across the park between the Manulife Towers.Located in the prestigious "The Uptown" residences at Yonge & Bloor, this luxurious suite features an open-concept living/dining area, 2 spacious bedrooms, 2 bathrooms, and a bright eat-in kitchen. Thoughtfully designed with elegant hardwood floors and high-end finishes throughout. Walk out to the terrace from the dining room, and private balconies from each bedroomperfect for enjoying the stunning NW skyline.Includes a premium oversized locker conveniently located behind the parking spot. Just steps from Yorkvilles upscale boutiques, world-class dining, the ROM, transit, and all downtown has to offer! (id:59911)
Ub Realty Inc.
1920 - 155 Yorkville Avenue
Toronto, Ontario
Elegant One + Den Unit Located At Prestigious Bloor-Yorkville Neighbourhood, Clear View, Designer Kitchen, B/I Appliances, Laminate Flooring Throughout, Yorkville Dining/Shopping At Your Doorstep, Subway Station, University Of Toronto, Bloor Street Shopping. (id:59911)
Homelife Landmark Realty Inc.
5408 - 11 Wellesley St W Avenue
Toronto, Ontario
Corner Suite ! Absolutely Stunning ! Luxurious 2 Bedrooms + Den , Parking . Prestige "Wellesley On The Park". Spacious And Bright Bedrooms + 1 Study Area , 2 Full Spa-Like Bathrooms& Closets. Spectacular Wrap-Around Balcony W/Breathtaking Panorama Of Toronto & Lake. One Underground Parking. Steps To U Of T, Ryerson, Wellesley Subway, Ttc, Supermarkets. Yorkville Shopping+ Entertainment District, Financial District & Much More. (id:59911)
Right At Home Realty
35 Toronto Street
Cramahe, Ontario
Charming 3-Bedroom Home with Spacious Yard in ColborneWelcome to this lovely 3-bedroom, 2-bathroom home nestled in the heart of Colborne. Set on a generously sized, fully fenced lot, this property offers the perfect blend of comfort, privacy, and outdoor enjoyment. Start your mornings on the beautiful back deck, sipping coffee while soaking in the peaceful surroundings.Inside, youll find a bright and functional layout, ideal for families or anyone looking for room to grow. The home is situated in a friendly, well-established neighbourhood, just minutes from local shops, schools, and parks.Dont miss your chance to enjoy small-town charm with all the space and comfort you need! (id:59911)
Royal Service Real Estate Inc.
649 Albert Street Unit# 2
Waterloo, Ontario
Located in a prime Waterloo location on Albert Street, this spacious 3-bedroom townhouse offers convenience and comfort. Just minutes from the University of Waterloo and Wilfrid Laurier University, it provides easy access to shopping, restaurants, and public transit. The home features bright and airy living spaces, a functional kitchen, and well-sized bedrooms. Available August 1, 2025. Contact today for more details! Entire home is for rent. Home is fully licensed with the City of Waterloo. (id:59911)
Exp Realty
51 Vents Beach Road
Tay, Ontario
This beautiful riverfront home offers easy access to Georgian Bay, kayaking, paddle boarding or small motor boat use right from your back yard. Located on a .8 acre lot offering lots of space and room to enjoy the outdoors. Open concept kitchen, livingroom and dining area on the main level with walk out to deck and back yard. Full 4 piece bath and extra living space in the converted garage area. This space has its own entry and heating system and would be a great gym, rec room, office, workspace or could be easily converted to an In-Law suite. The second level offers 3 bedrooms and a second 4 piece bath. The large primary suite has a walk-in closet, office nook and walks out to a raised deck area. Full municipal services, gas forced air and gas fireplace, central air and hot water on demand. Large heated and insulated detached shop (31 feet x 19 feet) as well as a separate storage shed. Established perennial gardens, covered deck area overlooking the river and kayak launch ramp. Just minutes to shopping, restaurants, and all area amenities. Enjoy the paved Tay Trail, local parks, beaches, snowmobile trail, marinas, golfing, ski hills all just minutes away. (id:59911)
RE/MAX Georgian Bay Realty Ltd
105 Hansen Road N Unit# 102
Brampton, Ontario
Fantastic opportunity to own this spacious and well-maintained 3+1 bedroom townhome in a highly convenient location! The primary bedroom features double door entry, large windows, and easily fits a king-size bed, while the other two upper-level bedrooms comfortably accommodate queen-size beds. This bright home offers 2 Full bathrooms, an updated eat-in kitchen, a walk-out to a private rear yard, and a finished basement perfect for a home office, extra bedroom, or recreation space. Located just minutes from Highway 410, Bramalea City Centre (BCC) and WalkingDistance to top-rated schools, shopping, transit, daily essentials, groceries, fast food and Planet Fitness Gym. The complex features an outdoor pool and is ideal for families. Maintenance fees include Rogers high-speed internet, upgraded cable TV, water, roof, door and window maintenance, grass cutting, and snow removal ensuring worry-free living year-round. Comes with one owned parking space and the option to reserve a second, plus ample visitor parking. A perfect starter home or downsizing opportunity this rare unit wont last long! (id:59911)
RE/MAX Real Estate Centre Inc.
2761 Lockhart Road
Innisfil, Ontario
Welcome to this show-stopping,newly built modern custom executive estate, an architectural marvel where no detail was overlooked.Every inch of this residence was thoughtfully designed into the dream home it is today.The exterior is a true statement piece, finished with premium materials like sleek stucco,a steel slate flattened roof, granite walkway, and striking black steel facia. Bold in design,the sloped roofline and soaring 10–16 ft ceilings set the tone, while stylish contemporary garage doors open into a jaw-dropping extra-wide triple car garage featuring epoxy floors,heated in-floor system,and space for up to five vehicles.Step inside onto polished porcelain tiles and be swept away by the breathtaking open-concept interior.Crafted with extraordinary attention to detail, the home features vaulted and cathedral ceilings, expansive glass windows and doors,electric blinds,and exquisite solid wood flooring throughout.The Great Room stuns with a grand Napoleon gas fireplace and a flood of pot lights. Designed for entertaining,the Chef’s kitchen is a culinary masterpiece with top-tier appliances,a Butler’s pantry with wine fridge,and a dining room wired for a custom wine gallery.The primary suite is a luxurious retreat with an oversized walk-in closet/dressing room,spa-like ensuite featuring a rainforest shower, soaking tub, and dual walkouts to a private deck and poolside Lanai.Iconic maple staircases with glass railings, ambient lighting,and a marble fireplace hint at the next-level design.Downstairs, guests will love the private suite, while the incredible outdoor space feels like a resort, with a covered Lanai, electric power screens,a jaw-dropping 30x14 ft saltwater ledge pool surrounded by 2,300 sq ft of granite, and a chic pool cabana.The lower-level garage accommodates three more vehicles with heated floors,and a private office has its own entrance.Nearly 7,000 sq ft of finished luxury backing onto National Pines Golf Course,this home is a true masterpiece. (id:59911)
Royal LePage First Contact Realty Brokerage
1805 - 99 John Street
Toronto, Ontario
Welcome To This Gorgeous Pj Condo Located At The Centre Of Financial And Entertaining District. This One Plus Den Suite Features A Functional Open Concept Layout With Floor To Ceiling Windows. Den Can Be Used As Second Bedroom. 637 Sqft, 9 Ft. Ceiling, West Facing W/ Amazing City View. High-Quality Laminate Floor Though-Out. Modern Kitchen With Stainless Steel Appliances. Great Amenities Including: Outdoor Pool, Rooftop Deck With BBQ Area, Party Room, Gym And Much More. Outstanding Location, Walking Distance To Almost Everything! Restaurants And Grocery Stores Downstairs, Steps To The Path And Public Transit, 5 Mins Walk To 2 Subway Stations, 10 Mins To Ocad, 15 Mins To UofT. Don't Miss This Excellent Opportunity To Live At Such Prime Location (Furniture in images is AI generated) (id:59911)
Century 21 Leading Edge Realty Inc.
