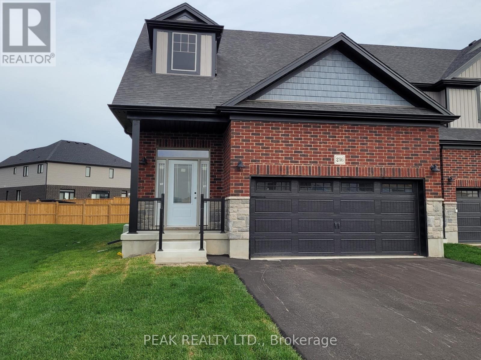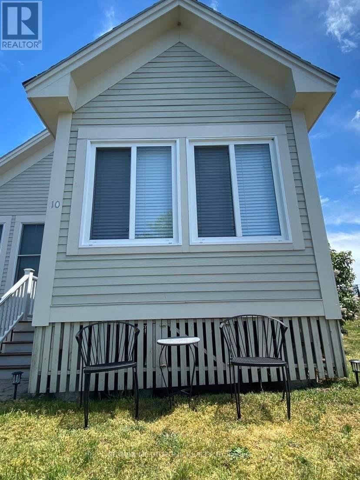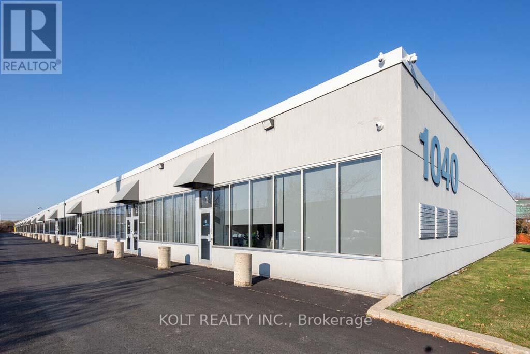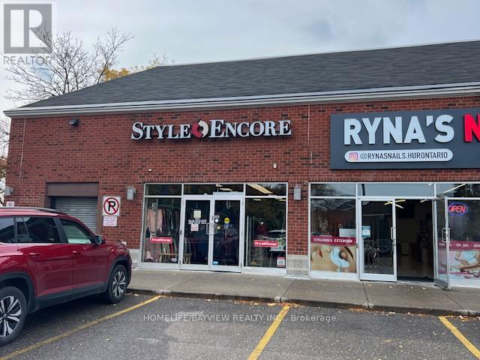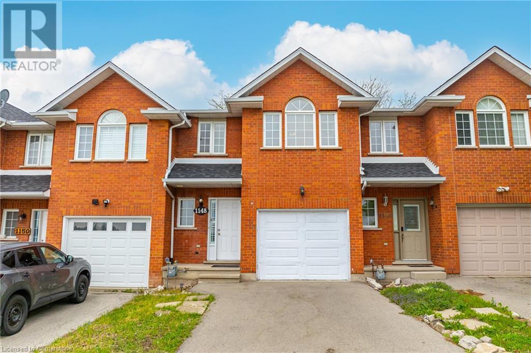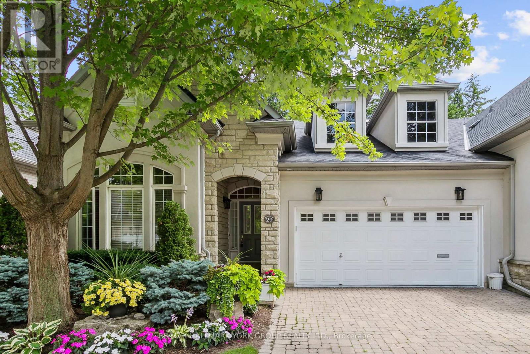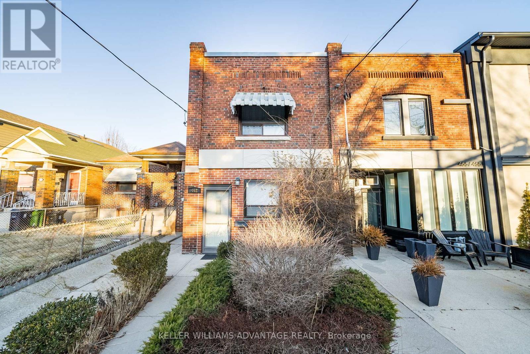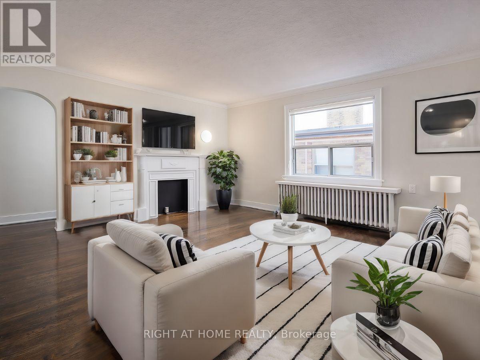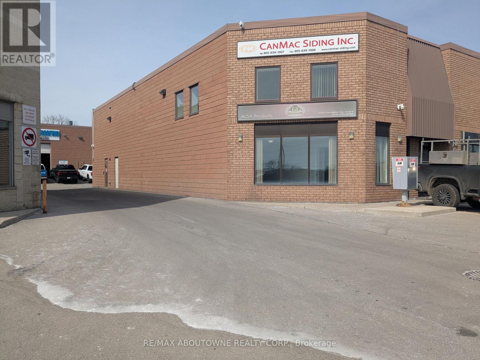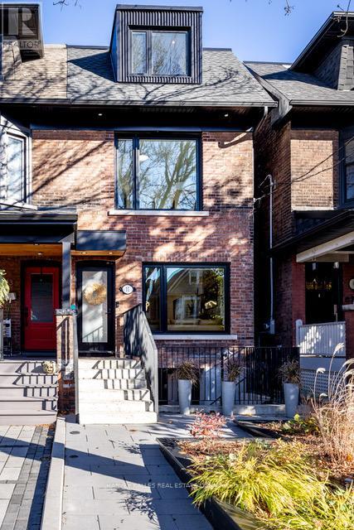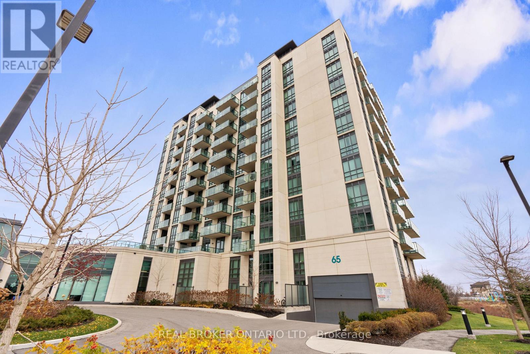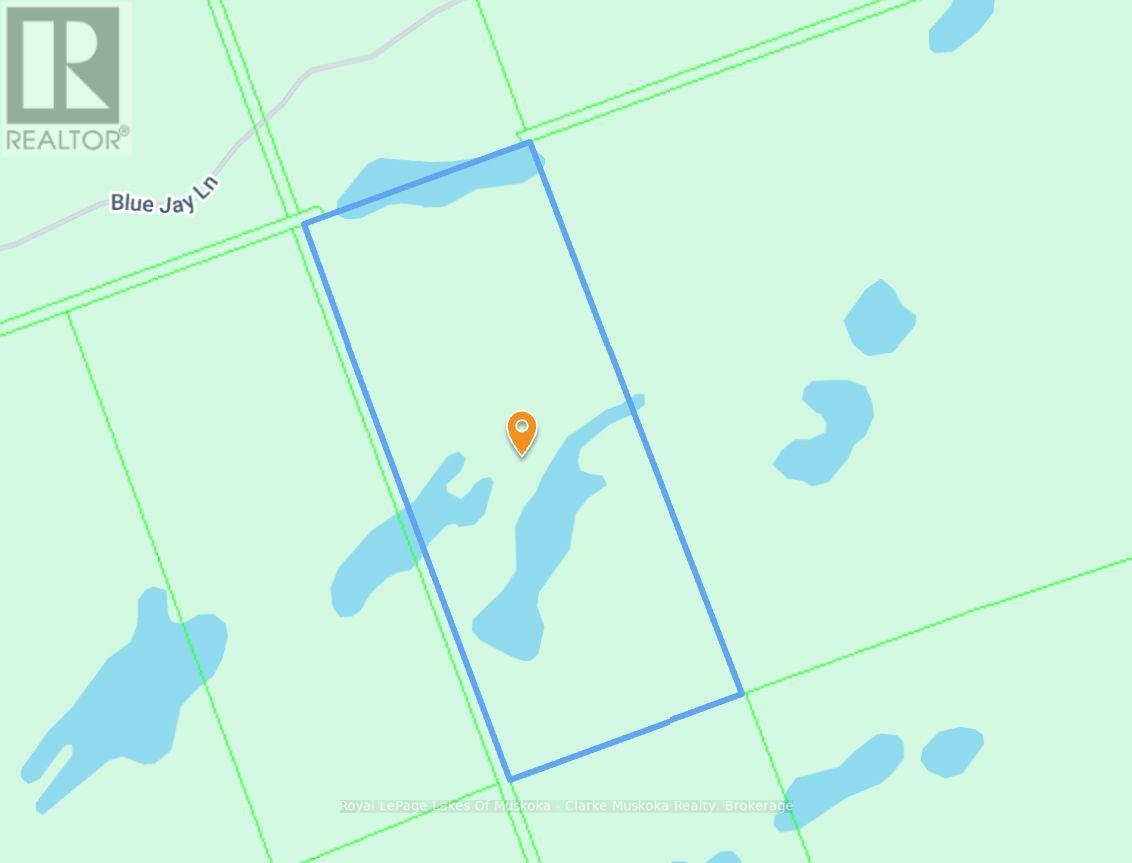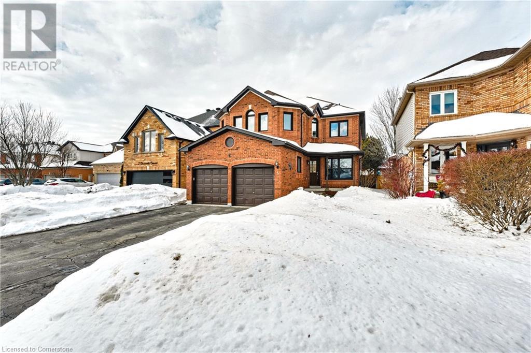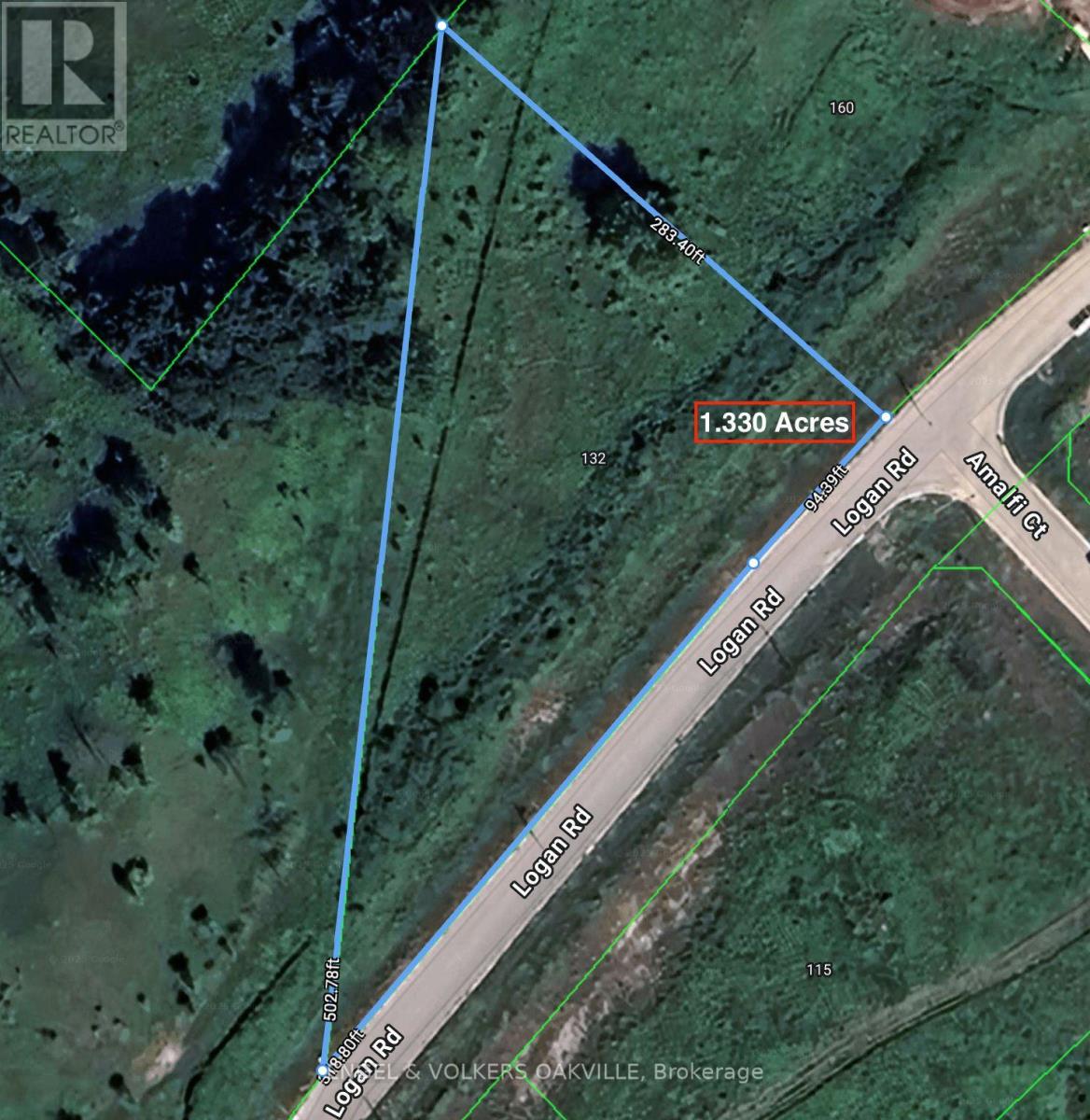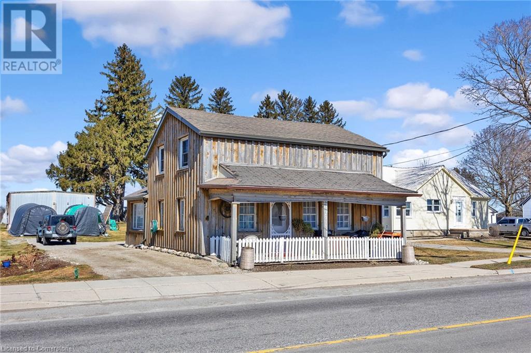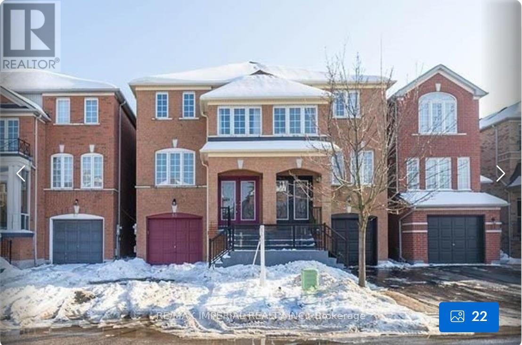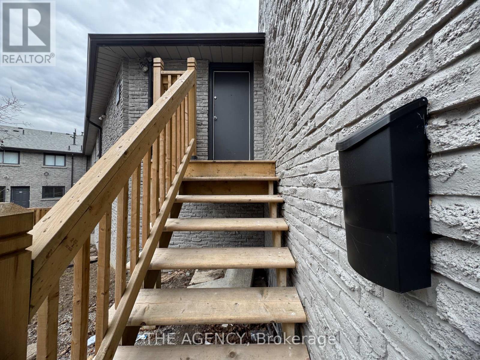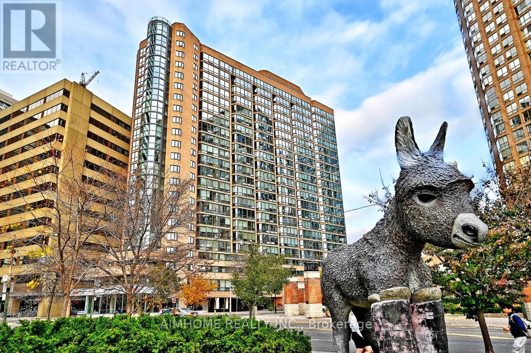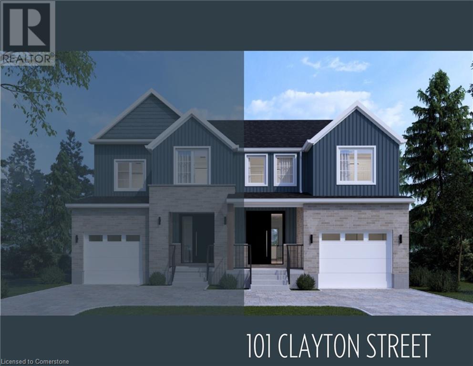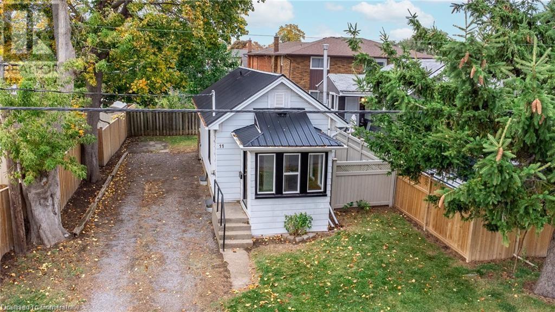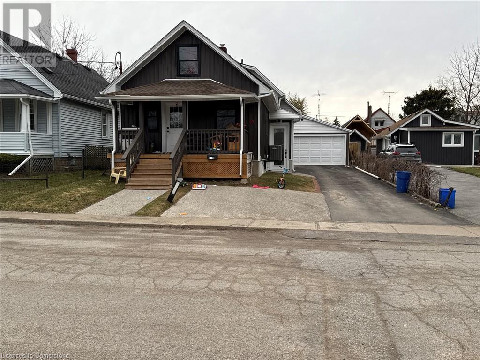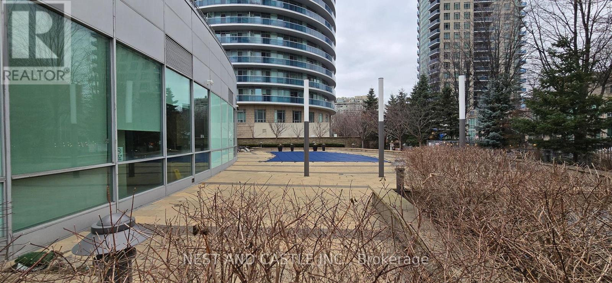2100 Evans Boulevard
London, Ontario
READY TO MOVE IN -NEW CONSTRUCTION! Are you searching for a spacious bungaloft with a walk out basement backing onto green space ? Look no further! The Carmel design offers 1789sq ft of meticulously finished living space. Key features include :1st Floor Primary Bedroom/ 2nd Floor- additional bedroom plus a versatile loft area, perfect for family or guests. Experience the perfect blend of elegance and functionality in your new dream home with the Carmel design. Pictures shown are of the model home. This house is ready to move in! Deposit required is 60k .Visit our Sales Office/Model Homes at 674 CHELTON ROAD for viewings Sat/Sund 12-4 and Wednesday 2-5.Ready to move in . (id:54662)
RE/MAX Twin City Realty Inc.
236 Applewood Street
Blandford-Blenheim, Ontario
Price Improvement! Indulge in the elegance of the "Serenity" design freehold townhome, thoughtfully crafted on an expansive extra deep lot with a double car garage. Nestled on a private cul-de-sac, this newly build Claysam Home residence exemplifies refined living. This open-concept bungaloft boasts 9' ceilings with 8' door openings on the main floor, creating an inviting and spacious atmosphere. The well-appointed kitchen is adorned with quartz countertops, adding a touch of sophistication. The generously proportioned Master bedroom enhances the main floor living experience, providing comfort and style. Ascend to the upper level to discover a large loft area, an additional 4-piece bathroom, and a spacious bedroom with a walk-in closet. The property's remarkable frontage of over 52 feet opens up a world of yard possibilities, allowing you to tailor the outdoor space to your desires. With meticulous attention to detail and an emphasis on quality, this residence offers a unique blend of functionality and luxury. Don't miss the opportunity to experience the serenity and sophistication of this exceptional townhome. Limited time promotion - Builders stainless steel Kitchen appliance package included! (id:54662)
Peak Realty Ltd.
10 Natures Lane
Prince Edward County, Ontario
Wow! This stunning Bungalow Loft is the ultimate getaway, packed with incredible features that make it the perfect destination for relaxation and adventure. Located in the heart of Prince Edward County, just a stones throw from the famous Sandbanks Provincial Park, this resort cottage is set in a vibrant, friendly community that offers something for everyone. Just a short walk to a private lake, you'll have access to kayaks and canoes for peaceful paddles or lakeside fun. The resort also boasts both a family pool and an adult pool, so there's a spot for everyone to unwind. Stay active with a fully equipped gym, basketball courts, tennis courts, and a kids' playground. The clubhouse is the perfect spot to gather with friends or relax after a day of activities. The peaceful, welcoming community adds to the charm of this spectacular destination. Whether you're here for a family vacation or looking for a rental property with onsite management, this bungalow loft is perfect for making memories. With endless things to do in this picturesque corner of Ontario, you'll find yourself returning year after year to enjoy the serenity, the fun, and the incredible beauty of the area. Don't miss out on this gem-your next adventure in Prince Edward County awaits! **EXTRAS** Stove, Fridge, dishwasher, washer, dryer, ac units, all furniture, window coverings & electrical light fixtures (id:54662)
RE/MAX Metropolis Realty
8/9 - 1040 Martin Grove Road
Toronto, Ontario
This 6,070 sqft industrial unit is strategically located within minutes of Toronto Pearson International Airport at Highway 409 and Martin Grove Rd. These units has been approved by the City of Toronto for Car Rental Agency use. The units at this location are highly coveted by owner/users and investors alike due to its versatility, functionality, and high tenant retention rate. (id:54662)
Kolt Realty Inc.
2733 Old School Road S
Caledon, Ontario
This 2.3 acre parcel of land sits at the high exposure at south of old school rd and west of highway 410 Attention Investors Future Employment Zone Property For Sale South of future hwy 413 Caledon . Presenting A Remarkable Property In A Highly Sought-After Locale, Surrounded By Thriving Industrial area. This Offering Is Part Of The Esteemed Future Under The Jurisdiction Of The Region Of Peel, Enhancing Its Allure And Investment Potential. The Property Features A Detached bungalow home With 3+1 Bedrooms, 2 Full Washrooms, A Finished Basement, And A Double Car Garage. With Incredible Potential For Investors And Future commercial Development, This Property Beckons Those With Foresight And Vision For Best Future Development Opportunity. Don't Miss Out On This Prime Opportunity To Secure Your Stake In This Dynamic And Evolving Community. Schedule Your Private Viewing Today. (id:54662)
RE/MAX Gold Realty Inc.
407 - 40 Bristol Road E
Mississauga, Ontario
Excellent opportunity to take over a top brand apparel franchise located in a triple 'A' plaza anchored by BMO, McDonalds, restaurants, services, etc. Great exposure in a high-traffic plaza. Store specializes in re-selling top brand name women's clothes, handbags, shoes, hats, accessories. Menswear to be added by the franchise for the new buyer. Same owner for 5 years & strong social media presence of over 5,000 followers on Instagram and TikTok, and over 3,000 customer database. Online store also included with over 2,500 items being offered for sale. Training will be provided. Don't miss this opportunity to be a part of top brand franchise with training and support and steady sales. **EXTRAS** Please be very discreet when showing - do not go direct - please make an appointment. Kindly do not talk to staff or customers. (id:54662)
Homelife/bayview Realty Inc.
1148 Upper Wentworth Street
Hamilton, Ontario
Welcome to 1148 Upper Wentworth: a bright and spacious freehold townhome offering 3 bedrooms, 2.5 bathrooms and a finished basement. Step inside to discover an open-concept living and dining area, perfect for entertaining. Sliding glass doors lead to a private outdoor patio. Large windows flood the space with natural light, creating a warm and welcoming atmosphere throughout. Upstairs, the master suite awaits, complete with an en-suite bathroom and ample walk-in closet space. Two additional bedrooms offer versatility. The finished basement adds valuable living space, ideal for a family room or entertainment area. Conveniently located steps from parks, highways, public transit and Limeridge Mall shopping, this townhome offers easy access to all the amenities you need. Don't miss out on the opportunity to make this charming property your own. Schedule a viewing today and experience the perfect blend of comfort and convenience! (id:59911)
Apex Results Realty Inc.
302 - 38 Water Walk Drive
Markham, Ontario
Welcome to Riverview by Times Group, a luxurious new addition to Markhams skyline, offering modern living in a prime Highway 7 location. This spacious one-bedroom condo features 557 sq. ft. of living space plus a 103 sq. ft. balcony with a bright south-facing view. The high-end kitchen boasts upgraded finishes, built-in appliances, and a central island, perfect for both cooking and entertaining. Enjoy unparalleled convenience with public transit at your doorstep, Highway 407 just minutes away, and top destinations like Whole Foods, LCBO, VIP Cineplex, GoodLife Fitness, and Main Street Unionville all nearby. Don't miss the chance to live in one of Markhams most sought-after condos (id:54662)
Mehome Realty (Ontario) Inc.
1205 - 195 Commerce Street
Vaughan, Ontario
VMC Festival Brand New Condo, South Facing, Reasonable Layout and Spacious 4 Pcs Bathroom, Steps to Subway Station, Ttc, Yrt, Walmart, Ikea, Costco, Cineplex, Restaurants... (id:54662)
Homelife New World Realty Inc.
29 Arlington Way
Markham, Ontario
Rarely offered. Monarch built bungaloft! 2612sf. Former model home in exclusive enclave of only 17 homes at The Cotswolds of Thornhill. Upgraded with primary bedroom on main floor, high ceilings, library, formal dining room with built in cabinets and mirrors, spacious kitchen open to living room with grand gas fireplace. Walkout from kitchen to private two level deck with built in barbecue area. Upstairs family room and 2nd bedroom. Fully finished large basement with 2 extra bedrooms. (id:54662)
RE/MAX Hallmark York Group Realty Ltd.
27001 Civic Centre Road
Georgina, Ontario
This magnificent home is situated on a vast 3-acre private estate, just a short stroll from Lake Simcoe. The kitchen boasts elegant quartz countertops and top-of-the-line appliances, while a charming three-season sunroom offers a cozy fireplace. The primary suite exudes luxury with its vaulted ceiling and spa-like ensuite bath. Outside, a sprawling wrap-around porch beckons for outdoor relaxation, while an insulated workshop caters to various hobbies. Enjoy unparalleled privacy, as the estate is free from neighbouring homes! Conveniently located near the beach, highway access, shopping centers, and amenities, as well as emerging residential areas. With its spacious design, prime location, and numerous investment opportunities, this property offers boundless potential for growth and development! **EXTRAS** Extras: Enjoy the convenience of all town services, including city snow cleaning, connected water, sewer, hydro, gas, as well as the option for well water.The private trail adds to the allure of this unique property. (id:54662)
Homelife Landmark Realty Inc.
121 Flatbush Avenue
Vaughan, Ontario
A rare opportunity to own an extraordinary residence where opulence meets functionality, every detail of this property speaks to the discerning buyer seeking the ultimate in luxury living. Nestled amidst sprawling gardens and trees, this 9500-sf(Aprx) living space bungaloft on a 3/4 acre estate lot offers the epitome of luxury and privacy in a prestigious neighborhood. Grand atrium, Spacious Living Areas with cathedral ceiling, intricate moldings, designer finishes, provide ample space for relaxation and entertainment. A gourmet kitchen equipped with state-of-the-art appliances, custom cabinetry, and a large center island invites culinary creativity. Dedicated professional theatre with illuminated galaxy ceiling, home fitness. Gated entrance ensure peace of mind. **EXTRAS** B/I Subzero fridge & wine fridge, Wolf range cooktop & double B/I Ovens + warming drawers, Miele B/I Espresso machine, Miele dishwasher, water softener, garburator. Heated flooring. Imported stone, bronze statues, water fountain, waterfall (id:54662)
Prestigium Real Estate Ltd.
435 Wilson Road N
Oshawa, Ontario
This remarkable detached back split bungalow offers an exceptional living experience with its thoughtfully designed layout. It features **3 spacious bedrooms** and **2 full washrooms**, ensuring comfort and convenience for families of all sizes. The property includes **2kitchens**, equipped with sleek **stainless steel appliances**, perfect for preparing family meals or entertaining guests. Located in a highly desirable neighborhood, this home provides easy access to **a wider range of amenities**, including **Shoppers Drug Mart**, **Costco**, and other essential retail outlets. It is also conveniently close to **Durham College** and **Ontario Tech University**, making it an ideal choice for families with students or professionals working there. Additionally, the home is just minutes away from **top-rated schools, parks, and recreational facilities**, offering a well-rounded lifestyle for all family members. With quick access to **Highway 407**, commuting is a breeze, allowing for seamless travel across the region. Whether you're looking for a comfortable family home or a sound investment, this property truly offers the best of both worlds. Don't miss the opportunity to own a home that combines style, functionality, and an unbeatable location! (id:54662)
RE/MAX Premier Inc.
462&464 Sammon Avenue
Toronto, Ontario
Introducing a prime real estate opportunity in the heart of East York - a meticulously maintained investment property with immense potential.Currently operating as a duplex with A+ tenants on the upper floor, this property is expertly structured for effortless conversion into a triplex,presenting a lucrative opportunity for savvy investors. Each unit offers its own separate entrance, has a separate 100 amp hydro meter but home could easily convert back into a single-family home, making this the perfect opportunity for an investor looking for a flexible space.This main floor unit offers a perfect blend of comfort and convenience, with a generously sized bedroom and well-appointed large kitchen with direct access to covered terrace in the backyard, as well as parking for two vehicles.Lower unit has been upgraded with vapour barrier and soundproofed and is a versatile space that can easily be transformed into a charming one-bedroom apartment. or could be the perfect opportunity for an intergenerational family setup, accommodating diverse living arrangements for modern families.Expansive upper unit boasts two bedrooms and a spacious family room with a new gas fireplace. Family room provides the option for it to double as a third bedroom, home office or cater to a variety of tenant needs.Don't miss the chance to invest in this mechanically sound property, with a new oversized state-of-the-art boiler for rads and water tank, an updated plumbing system and a foundation recently waterproofed and under warranty, this home is rare find in a coveted community. Located steps to parks, hospitals, schools, transit and all of the amenities that make East York one of the most sought after places in the GTA. (id:54662)
Keller Williams Advantage Realty
G12 - 3017 Queen Street E
Toronto, Ontario
Spacious 2-Bedroom in The Beaches - Steps from the Water! Experience lakeside living in this beautifully renovated 2-bedroom, 891 sq. ft. rental in the heart of The Beaches! Located at 3017 Queen Street East, this charming boutique-style building offers a unique blend of character and modern convenience, making it an excellent alternative to high-rise condo living. Inside, you'll find bright, open-concept living spaces featuring gleaming hardwood flooring, a modern kitchen with quartz countertops and stainless steel appliances, and a fully renovated bathroom. The building itself has been thoughtfully updated with refreshed common areas while maintaining its classic charm. Set in an intimate 3-storey building, this residence offers a quiet, community-oriented atmosphere without the bustle of a large complex. While theres no elevator, the walk-up design provides added privacy and a boutique feel. Additional conveniences include a secured entry with an intercom system, shared laundry facilities, and surface parking available at an additional cost. What truly sets this rental apart is its prime location. Just steps from the beach, boardwalk, and waterfront parks, this vibrant neighbourhood is known for its relaxed, small-town charm right in the city. Explore Queen Street East, home to independent shops, cozy cafs, trendy bistros, and lively bars. Enjoy year-round activities at Kew Gardens Park, from tennis and skating to the famous Beaches International Jazz Festival. With a highly competitive rental price compared to nearby condo alternatives, this is a rare opportunity to enjoy spacious living in one of Torontos most desirable communities. Available now - schedule your viewing today! **EXTRAS** Parking available onsite at an extra cost of $115/month (id:54662)
Right At Home Realty
41 - 2404 Queen Street E
Toronto, Ontario
Renovated 1-Bedroom in The Beaches - Steps from the Water! Live by the lake in this beautifully renovated 1-bedroom, 556 sq. ft. rental in the heart of The Beaches! Located at 2404 Queen Street East, this charming boutique-style building blends classic character with modern updates, offering a unique alternative to high-rise condo living. Inside, you'll find a bright and stylish space featuring hardwood flooring, a renovated kitchen with quartz countertops and stainless steel appliances, and an updated bathroom. The building has also been modernized with refreshed common areas, ensuring a welcoming atmosphere. While this intimate 4-storey building does not have an elevator, the walk-up setting offers a quiet, private feel perfect for those looking to avoid the hustle of a large complex. Additional conveniences include a secured entry with an intercom system, shared laundry facilities, and surface parking available at an additional cost. What truly sets this rental apart is the prime location. Just steps from the beach, boardwalk, and waterfront parks, this neighbourhood offers a relaxed, small-town vibe in the city. Enjoy strolling along Queen Street East, home to independent shops, cozy cafes, trendy bistros, and lively bars. Nearby Kew Gardens Park provides year-round activities, from tennis and skating to the famous Beaches International Jazz Festival. With a competitive rental price compared to nearby condo alternatives, this is your chance to experience lakeside living at an incredible value. Available now schedule your viewing today! *photos are virtually staged and show a typical unit in the building* **EXTRAS** Parking available onsite at an extra cost of $115/month (id:54662)
Right At Home Realty
44 Plumridge Circle
Ajax, Ontario
extremely clean & well kept W/O basement for rent****Just next Ajax Pickering Hospital.*** Few minutes to Lake Ontario beachfront, bike & walking trails*** Just minutes drive to 401/GO & all amenities. (id:54662)
Homelife/champions Realty Inc.
267 Eastcourt Road
Oakville, Ontario
Welcome to 267 Eastcourt Road. This meticulously 4 +1 bedroom maintained home sits on a beautifully landscaped lot surrounded by mature trees. Combining traditional elegance with modern luxury, the home features over 6,700 sq ft of living space with oversized windows, heated flooring, and oak flooring throughout. The chef’s kitchen designed by Bellini, boasts full-height cabinetry, professional-grade appliances, and a large island, while the bright breakfast area opens to the covered porch. The inviting family room offers a gas fireplace and stunning views of the backyard, complete with a pool, outdoor sauna and waterfall features. The primary bedroom includes a spa-like ensuite with his-and-her walk-in closets. The second level also features two bedrooms sharing a Jack-and-Jill ensuite and a fourth bedroom with its own private bath. The lower level is perfect for entertaining, with a recreation room, wine cellar, home gym, and additional bedroom. The mudroom offers built-in storage with easy access to the garage and backyard. The landscaped backyard features a covered porch with a built-in BBQ and dining area, along with a cozy outdoor fireplace—ideal for year-round entertaining. (id:59911)
Century 21 Miller Real Estate Ltd.
3615 - 181 Dundas Street E
Toronto, Ontario
The luxurious building is fully furnished with 1 + Den Grid Condos by Center Court. The den has a single bed with a sliding door, high-quality finishes, and a modern kitchen. It is an excellent location for working Downtown. Close To School, TTC, Streetcars Located Right Outside Of Building, Next To Ryerson University, George Brown College, Eaton Centre, Dundas Square, Hospital, Yonge-Dundas Subway, Den Enough For Second Bedroom, Tenant Pays Own Utilities. Extras: All Elfs, Appliances Included, Fridge, Stove, Washer/Dryer, Microwave, First And Last Months Rent With Certified Cheque Or Draft, B/I Dishwasher, Tenants Insurance, Form 801. (id:54662)
Homelife/miracle Realty Ltd
Part Lo Concession 12 Concession
Arran-Elderslie, Ontario
Scenic 1.13-Acre Lot on the Edge of Dobbinton! This beautiful vacant lot offers a mix of open space and mature trees along the east side, with stunning views of the farmland behind. Located on a paved road, it provides easy access to Bruce Power while maintaining a peaceful rural feel. A rare opportunity to own a little slice of the countryside don't miss out! (id:59911)
Peak Edge Realty Ltd.
814 - 1787 St Clair Avenue W
Toronto, Ontario
Welcome To Gorgeous Scout Condos At St. Clair West! Quiet And Convenience Location, 2 Yr New Modern 570 Sqft 1+1 Suite With Large Den And A Locker. Floor-To-Ceiling Windows With Unobstructed View, Brings Tons Of Sunshine And Natural Light. Good Size Bedroom With Large Closet. Open Concept Modern Kitchen, Functional Layout, S/S Appliances, Built-In Microwave. Amenities Includes Rooftop Party Room, Gym, Outdoor Terrace, Concierge Services, On-Site Management, Visitor Parkings And More. The Street Car Stops just Outside The Doorstep, Mins To St Clair West Subway Station. Near Stock Yards Village Shopping Centre, Nations Experience Supermarket, Metro Supermarket, Best Buy, Canadian Tire, The Home Depot, A Variety Of Restaurants, Parks And All Other Amenities. Don't Miss Out The Opportunity To Live In One Of Toronto's Fastest-Growing Neighborhoods! (id:54662)
Homelife Landmark Realty Inc.
1 - 5125 Harvester Road
Burlington, Ontario
Industrial Condo Unit with direct signage exposure on Harvester Rd. This unit is a mix of showroom/office (1,474 sq. ft.) and industrial (1,000 sq. ft.) total (2,474 sq. ft.). Zoned GE1 . This unit has a clean and functional layout. Located directly across from the GO station and minutes to the QEW. Unit can be divided and leased separately upper and lower units. (id:54662)
RE/MAX Aboutowne Realty Corp.
Lower - 11 Prince Rupert Avenue
Toronto, Ontario
Welcome to this stunning, fully permitted, self-contained lower-level apartment, completelyredone in 2021-2022. Expertly underpinned to 8 feet and fully waterproofed, this space offers modern comfort and peace of mind. The open-concept living area flows seamlessly into a sleek kitchen, complete with a breakfast bar and stainless steel appliances. The spacious bedroom and contemporary 4-piece bathroom provide a tranquil retreat, while the full-sized, in-suite laundry offers ultimate convenience. With its own private, street-facing entrance and separate hydro meter, this apartment ensures privacy and independence. Nestled on a quiet, tree-linedstreet in a thriving community of High Park North, you're just moments from the natural beauty of High Park, vibrant local shops and restaurants, the UP Express, and TTC access. (id:54662)
Harvey Kalles Real Estate Ltd.
408 - 65 Yorkland Boulevard
Brampton, Ontario
Welcome to this Stunning 1 Bedroom + Den Condo, Located in one of Brampton's most Desirable Buildings. This Condo Offers the Perfect Blend of Modern Design and Comfort. The Open-Concept Layout Features a Spacious Living Area with a Large Window that fills the Space with Natural Light, Creating a Bright and Welcoming Atmosphere. The Well-Appointed Kitchen Boasts Sleek Stainless Steel Appliances and Stylish Cabinetry, Ideal for both Everyday Living and Entertaining. The Additional Den Provides Versatile Space for a Home Office or Extra Storage, While the Private Balcony Offers a Serene Outdoor Retreat. With a Rare 2 Parking Spots and a Locker for Additional Storage, as well as Access to Building Amenities such as Fitness Centres, Party Rooms, a Pet Spa, and Guest Suites. This Condo Provides Convenience and Comfort in a Prime Location. Close to Shopping, Dining, Parks and Public Transit, this Home is a Perfect Choice for those Seeking Modern Living in Brampton. (id:54662)
Real Broker Ontario Ltd.
1 - 160 Olde Bayview Avenue
Richmond Hill, Ontario
Spacious, Beautiful, Bright Three Bedroom and Three Bathroom Apartment for rent. Separate Entrance, Private Kitchen, Bathroom and Laundry. Top school in the Neighbourhood, Step to the Sunset Beach, Oak Ridges Community Centre& Pool, Lake Wilcox Park. Easy access to highway 404 Gormley/Bloomington Go Station. Furnished, Tenant pay 1/2 Utilities. (id:54662)
Dream Home Realty Inc.
64 Glengowan Road
Toronto, Ontario
Welcome to this exquisite custom-built 4+2 Bedrm 6 Bathrm home, perfectly situated in the heart of Lawrence Park. Soaring10ft ceilings, sleek pot lights, and White Oak hardwood flrs throughout. Open Concept living and dining rm creates a spacious environment ideal for entertaining with natural light through the floor to ceiling windows. Living rm boasts a gas fireplace. Dining rm features a wine cellar. Main flr office, complete with smart frosting film on glass offers option for privacy. Grand foyer showcases a walk-in closet with sliding doors, powder rm impresses with designer sink and heated floors. Mudroom off of side entrance with custom closets and bench. Gourmet kitchen isa chefs dream, with built-in Miele appliances, refrigerator, freezer, 6-burner gas range, coffee system, transitional speed oven, and dishwasher. Custom-built center island adorned with luxurious quartzite countertops. Open-concept family room, featuring another fireplace with walk out to deck. Natural light floods the contemporary staircase with skylights overhead. Primary suite offers a serene retreat, complete with a 6-piece ensuite, walk-in closet, gas fireplace, bar with beverage cooler, and speaker system, all overlooking the tranquil backyard. 2ndBedroom with 4pc ensuite features custom built in closets. 4pc ensuite has caesarstone counter top, tub and heated floors. 3rd & 4th Bedrms offer south facing large windows with shared 3pc ensuite with Custom Vanity w/ Caesarstone Countertop, heated flrs, shower. Mezzanine office with gas fireplace. Lower level offers an expansive rec room, two additional bedrooms (ideal for a gym), 2 3pc bathrms, laundry, and a home theatre. Federal Elevator system. iPort Home Automation System. Hot Tub & Pool. Heated Driveway & Stairs, Front Porch, Rear Deck &Rear Stairs. Camera Security System. Double Car Garage. Sprinkler System. Concrete Deck w/Glass Railing (id:54662)
Mccann Realty Group Ltd.
1016 - 101 Peter Street W
Toronto, Ontario
Stylish Living@Entertainment District. 1 Bedroom Plus Den,1 Washroom, NW Exposure. 9' Floor To 24 Hour Concierge. Walk To Financial District, Ocad, U Of T, Your Favorite Cafes, Restaurants, European Cabinetry. Quarts Counter Top W/Integrated Appliances. Resort-Like Amenities. Ceiling Window. Gorgeous Finishes. Flat Smooth Ceiling.Quality Engineered Wood Flooring.Trendy Shops Or Hop On The Subway. Walk Sore:98! Transit Score:100!! (id:54662)
Homelife Galaxy Real Estate Ltd.
1372 Division Road East
Severn, Ontario
INDULGE IN LUXURY ON 2.1 ACRES WITH SHARED OWNERSHIP OF A LAKE & BREATHTAKING VIEWS! Enter a realm of unrivalled elegance and awe-inspiring beauty! This jaw-dropping executive bungalow, set on 2.1 private acres, offers an extraordinary lifestyle with shared ownership of a human-made lake and 32 surrounding acres. The lake is perfect for swimming, stand-up paddleboarding, kayaking, winter hockey, or skating while stocked with smallmouth bass. Just moments from Simcoe County Forest trails, snowmobile trails, skiing, and outdoor adventures are at your doorstep. The curb appeal is simply unmatched, from the striking stone and board-and-batten exterior to the lofty peaked rooflines. Inside, nearly 4,600 finished square feet of open-concept living space showcases expansive lake views through large windows, highlighted by exquisite Brazilian cherry flooring and elegant tray ceilings with pot lights. The heart of this home is the high-end chef's kitchen, with granite countertops, top-tier appliances, an abundance of cabinetry, and a large island with seating. The spacious primary bedroom features a private deck, a walk-in closet, and a luxurious 5-piece ensuite. The custom, one-of-a-kind wrought-iron staircase gracefully leads to the walkout basement, where you'll find radiant heated floors, a spacious rec room with a bar area, three bedrooms, an indoor spa/hot tub room, and a full bathroom. Step into the 3-season Muskoka room for the ultimate in relaxation and entertaining. A triple car insulated and heated garage with high ceilings, a circular driveway with ample parking, and significant updates like newer shingles, A/C, and a boiler hot water tank for radiant heat make this a truly exceptional property. Live the life you've always dreamed of in a home that has it all! (id:54662)
RE/MAX Hallmark Peggy Hill Group Realty Brokerage
0 Blue Jay Lane
Whitestone, Ontario
Discover the perfect opportunity to experience your dream on this stunning vacant land located in the tranquil township of Whitestone, Ontario. Nestled amidst natural beauty, this spacious parcel offers 100 acres of pristine land, providing ample space for a variety of recreational activities. The property boasts a serene setting with easy access to nearby lakes, forested areas and walking trails, making it an ideal location for outdoor enthusiasts. With a mix of mature trees and open spaces, you can enjoy the privacy and seclusion while still being within reach of essential amenities and services.Whitestone is a peaceful, family-friendly community that offers a rural lifestyle with convenient proximity to Parry Sound and surrounding areas. If you're looking to enjoy a seasonal getaway, this parcel offers endless possibilities. (id:59911)
Royal LePage Lakes Of Muskoka - Clarke Muskoka Realty
5 Chatsworth Crescent
Waterdown, Ontario
Welcome to 5 Chatsworth Crescent, a stunning 4-bedroom, 4-bathroom detached home in the heart of Waterdown! Thoughtfully updated, this 2,496 sq. ft. residence blends modern elegance with family-friendly charm. The renovated kitchen (2024) is a dream, boasting sleek cabinetry, high-end finishes, and ample space for gathering. Luxury vinyl flooring and updated plush carpeting (2024) add warmth and style throughout. The spacious primary suite features a beautifully updated ensuite, creating the perfect retreat. A finished basement extends the living space, while the large backyard with a hot tub invites relaxation and entertaining. Ideally located near top-rated schools, YMCA, shopping, and highways, this home offers unparalleled comfort, convenience, and a strong sense of community. Don’t miss out—book your private showing today! AC (2021), Roof (2012), Kitchen & Appliances (2024), Main Level Vinyl Flooring (2024), Upstairs Carpet & Underpad (2024), Ensuite Bathroom (2022), Upstairs Bathroom (2021), Basement Stairs (2023). (id:59911)
RE/MAX Escarpment Golfi Realty Inc.
132 Logan Road
Caledon, Ontario
Welcome to this exceptional 1.33-acre lot in the heart of Caledon, offering the perfect canvas for your dream home. Nestled in a peaceful and sought-after area, this property is fully serviced, ensuring a smooth and hassle-free building process. With Bell Fibe internet available, you'll enjoy high-speed connectivity alongside the tranquility of country living. Whether you're looking to create your private retreat or a family home, this lot offers the ideal balance of rural charm and modern convenience. With ample space to build and grow, you'll have all the room you need to bring your vision to life. This lot is ready to be built! **EXTRAS** Services include; Hydro, Municipal Water, Natural Gas, Bell Fibe Internet brought to lot line. (id:54662)
Engel & Volkers Oakville
Bsmt - 4 Theobalds Circle
Richmond Hill, Ontario
NEWLY RENOVATED 1+Den / 1 BATH WITH SEPARATE ENTRANCE! Laundry Separate From Upper Unit. Well managed and maintained Bathroom, Ready to welcome tenant!!! 1 Parking is available. Shared WIFI internet with owner available. Located In A Very Quiet Residential Area. 2 Min.to Bus stop, No transfer needed to Finch Station. Steps To Pleasantville P.S, Walking Distance To Mill Pond, Parks And Trails. Easy Access To Hwy7/407/404 (id:54662)
RE/MAX Realtron Yc Realty
2861 Lobsinger Line
Heidelberg, Ontario
This oversized 0.56-acre lot in the charming community of Heidelberg offers endless possibilities—whether you're looking to build your dream home, develop additional units, or generate rental income. With its expansive 115.49' x 212.34' dimensions and flexible potential, this property is a fantastic investment opportunity in a highly desirable location. The existing home features character and charm, with exposed beams in the living area that create a warm, inviting atmosphere. A large eat-in kitchen provides a bright and functional space, perfect for family gatherings. The private backyard backs onto open farmland, offering unmatched privacy and scenic views. The generous lot size allows room to design a custom home with outdoor living space, gardens, or even a workshop. Buyers may choose to keep the current home and explore expansion or development options, such as adding a duplex for rental income or multi-generational living. Alternatively, rebuilding offers a chance to create an ideal home tailored to your vision. The existing house is move-in ready, making it suitable for immediate rental income. Located just minutes from Waterloo, St. Jacobs Farmer’s Market, and Highway 85, this property blends rural tranquility with urban convenience. Large lots in this area are increasingly sought after, positioning this property as a strong long-term investment. (id:59911)
RE/MAX Twin City Realty Inc.
55 Sassafras Circle
Vaughan, Ontario
Beautiful 4BD Semi-Detached Home With Open Concept Living And Dining In a Desirable Community of Thornhill Woods, Patterson. About 2000 Sq ft Spacious Living Space. Main Floor 9' Ceiling, Pot Lights & Molding. Hardwood Flooring Throughout The Main And Second Floor. Recently Upgraded Modern Kitchen And Master Washroom. Family Room Has Cozy G. Fireplace , Private Used Laundry On Main Floor. Interlocking driveway. Close To Go Train Station, Schools, Parks & Shopping. Mins To Hwy7/407/400, VMC Subway. (id:54662)
RE/MAX Imperial Realty Inc.
Lower - 36 Caldbeck Avenue
Markham, Ontario
Very Spacious Basement Apartment. Beautiful Clean & Renovated. 3 Bedrooms&1 Kitchen. High Deamnd Location.Close To Pacific Mall, Public Transit, Shops & Restaurants . Suitable for Young Professionals/ Single Family/ Students.Tenant Is Responsible For Own Snow Removal. 1 Driveway Car Parking Included. Add One More Parking ($100/Month) (id:54662)
Smart Sold Realty
51 - 477 Dean Avenue
Oshawa, Ontario
Welcome to 477 Dean Ave Unit #51! This charming 1 bedroom, 1 bathroom apartment boasts recent upgrades and modern finishes throughout. Nestled in a family-friendly, well-maintained complex, this unit includes your own exclusive parking spot, the convenience of local amenities and close access to HWY 401. Enjoy the views from the private upper level and the added bonus of lots of natural light. Don't miss out on the opportunity to make this lovely unit your new home. Schedule a viewing today and experience the comfort and convenience of 477 Dean Ave Unit #51 for yourself! In Close Proximity to 2 Beautiful Parks, Playgrounds and Sports Fields. Great Location to Schools, Shopping & Amenities. 401 and Quick Access to Public Transit. Utilities are not included. (id:54662)
The Agency
854 Moretta Avenue
Pickering, Ontario
Available April 15th, Modern and Spaciuos! Natural Light! Lots of Storage Space! Pantry in Kitchen! Central Vac! Ensuite Laundry! One parking spot (on the fenced side of driveway) Walk to Frenchman Bay. **EXTRAS** Fridge, Stove, Washer, Dryer, Microwave, Window Coverings (id:54662)
Sutton Group-Admiral Realty Inc.
3908 - 65 Bremner Boulevard
Toronto, Ontario
Step into this stunning, sunlit corner unit featuring breathtaking city and lake views from its open balcony. With 9-ft ceilings and a modern open-concept layout, this unit offers a sleek kitchen with stainless steel appliances and granite countertopsperfect for urban living. Located in the heart of downtown, you're just steps from Union Station, with easy access to the Gardiner Expressway, Harbourfront, parks, and all major downtown attractions.Enjoy luxurious hotel-style amenities, including a gym, indoor/outdoor pool, rooftop garden, party room, guest suites, and more!Dont miss outexperience the best of downtown living today! (id:54662)
Dream Valley Realty Inc.
32 Truman Road
Toronto, Ontario
Price Well Below Replacement Costs. A Stunning Transitional Residence Only Six Years New. 2.5 Storey Amenity-Rich Masterpiece Nestled In The Prestigious St. Andrew-Windfields Neighborhood. This Stunning Residence Boasts An Impressive 70' Frontage Offering A Grand Curb Appeal Setting The Stage For This Luxe Experience. Grand Foyer, Expansive Principal Rooms Featuring A Designer Palette, With Warm Fireplace Finishes That Serve As A Centerpiece For Cozy Gatherings. Exquisite Coffered Ceilings, An Atmosphere Of Sophistication And Charm. The Chef-Inspired Kitchen Is Designed To Delight Culinary Enthusiasts With Top-Of-The-Line Appliances, Ample Counter Space, And A Breakfast Area With A Seamless Walk-Out To The Backyard Terrace. Multiple Skylights Throughout The Home Ensure Every Corner Is Flooded With Natural Light, Enhancing The Home's Bright And Airy Feel. The Opulent Primary Bedroom Is A Sanctuary Of Comfort And Style. This Expansive Suite Includes A Sitting Area With A Juliette Balcony, A Lavish 6-Piece Ensuite, An Additional 2-Piece Ensuite, And A Generous Walk-In Closet. Each Of The Remaining Bedrooms Are Private Havens, Complete With Walk-In Closets, Private Ensuite Bathrooms, And Hardwood Floors. The Lower Level Features A Spacious Recreation Room, Wine Cellar, Home Theatre, And A Full-Size Top Of The Line Golf Simulator For Year-Round Practice. Next To The Simulator Is A Fully Equipped Gym With Cardio Machines And A Weightlifting Area. After A Workout, Unwind At The Wet Bar. From The Lower Level Walk Up To The Backyard, Seamlessly Blending Indoor And Outdoor Living. Steps To Renowned Schools, Shops, And Eateries. (id:54662)
RE/MAX Realtron Barry Cohen Homes Inc.
603 - 1055 Bay Street
Toronto, Ontario
Welcome to The Move-In Ready Suite 603 at Polo Club One by Tridel, This Renovated Home Located In One Of Toronto's Most Desirable Neighbourhoods. Newly Installed Large Windows (2024) Create A Bright Natural Light Streaming Through. This Updated Suite Renovated Including: Laminate Flooring Throughout, Fresh Painting The Entire Suite (2025), New In Suite Fan Coil System (2021), Modern Lighting, and A Refreshed Kitchen And Recently Renovated Bathroom. The Open Concept Areas Flow Seamlessly, Creating A Welcoming Space For Entertaining And Relaxing. This Unit Includes One Owned Parking Space And One Locker, Adding Extra Convenience. Low Condo Fees that Include ALL Utilities: Building Insurance, Common Elements, Parking, Locker & Heat/Hydro/Water. **EXTRAS** Building Has Visitors' Parking. Residents Of Polo Club One Enjoy Amenities Including A 24-hour Concierge, Fitness Centre, Squash Courts, Rooftop Terrace, Party Room, Indoor Hot Tub, And Sauna. Steps From TTC Subway, University of Toronto, Yorkville, and Bloor Streets Shops And Restaurants, This Condo Offers An Excellent Location For Those Looking To Enjoy The Best Of Downtown Living. (id:54662)
Aimhome Realty Inc.
101 Clayton Street
Mitchell, Ontario
Beautiful curb appeal for an equally beautiful Mitchell countryside setting. The ‘Graydon’ semi detached model combines successful design layout elements to achieve a configuration to fit the corner lot. Modern farmhouse taken even further to enhance the entrances of the units and maintain privacy. Large windows and 9’ ceilings combine perfectly to provide a bright open space. A beautiful two-tone quality-built kitchen with center island, walk in pantry, quartz countertops, and soft close mechanism sits adjacent to the dining room from where you can conveniently access the covered backyard patio accessible through the sliding doors. The family room also shares the open concept of the dining room and kitchen making for the perfect entertaining area. The second floor features 3 bedrooms and central media room, laundry, and 2 full bathrooms. The main bathroom is a 4 piece, and the primary suite has a walk in closet with a four piece ensuite featuring an oversized 7’ x 4’ shower. The idea of a separate basement living space has already been built on with large basement windows and a side door entry to the landing leading down for ease of future conversion. Surrounding the North Thames river, with a historic downtown, rich in heritage, architecture and amenities, and an 18 hole golf course. It’s no wonder so many families have chosen to live in Mitchell; make it your home! Multiple lots available. (Pricing reflects the base model, photos are of a previous with multiple upgrades) Contact us for more details. (id:59911)
RE/MAX Twin City Realty Inc.
103 Clayton Street
Mitchell, Ontario
Beautiful curb appeal for an equally beautiful Mitchell countryside setting. The ‘Graydon’ semi detached model combines successful design layout elements to achieve a configuration to fit the corner lot. Modern farmhouse taken even further to enhance the entrances of the units and maintain privacy. Large windows and 9’ ceilings combine perfectly to provide a bright open space. A beautiful two-tone quality-built kitchen with center island, walk in pantry, quartz countertops, and soft close mechanism sits adjacent to the dining room from where you can conveniently access the covered backyard patio accessible through the sliding doors. The family room also shares the open concept of the dining room and kitchen making for the perfect entertaining area. The second floor features 3 bedrooms and a work space niche, laundry, and 2 full bathrooms. The main bathroom is a 4 piece and the primary suite has a walk in closet with a four piece ensuite featuring an oversized 7’ x 4’ shower. The idea of a separate basement living space has already been built on with large basement windows and a side door entry to the landing leading down for ease of future conversion. Surrounding the North Thames river, with a historic downtown, rich in heritage, architecture and amenities, and an 18 hole golf course. It’s no wonder so many families have chosen to live in Mitchell; make it your home! Multiple lots available. (Pricing reflects the base model, photos are of the existing model with multiple upgrades) Contact us for more details. (id:59911)
RE/MAX Twin City Realty Inc.
11 Perry Street
St. Catharines, Ontario
Welcome to the cozy haven of 11 Perry Street in St. Catharines. Instead of living in condo with no yard and privacy, come live in this quaint 1-bedroom, 1.5-bath home sitting on a 40X70 ft lot with a metal roof for the same price!! This property bursts with character and is brimming with potential. This adorable property is more than just a home; it's an opportunity to craft your perfect abode. Despite its size, this home is incredibly comfortable. The main floor offers a sizable bedroom, a half bath, a good sized living room with a gas fireplace and the cutest sun room with inside entry and big windows, offering convenience and privacy. The lower level offers a foyer with storage, a full bathroom, an eat-in kitchen and a good-sized laundry room. Step outside and discover a charming outdoor space surrounded by mature trees and a fenced-in backyard with a rear deck. This perfect property offers plenty of parking, space for gardening and/or adding that garage you've been dreaming of. Situated in the desirable Haig neighbourhood, you're just a stone's throw away from the QEW, local schools, parks, amenities, shops and the transit route. A true gem in the heart of St. Catharines! Don't miss this opportunity to turn this into your home! (id:59911)
Royal LePage NRC Realty
4123 Hickson Avenue
Niagara Falls, Ontario
Investor or end-user Opportunity in Niagara Falls! Fully rented, detached 4 bedrooms plus 3 wash roomwith detached garage and tool shed for Sale property is walking distance from Great Gulf Lodge and Niagara River. This renovated Detached house main floor two bed room with kitchen and wash room set, secondfloor one bed room with kitchen and wash room, finished basement with two bed room, wash room and kitchen. Including a double door detached garage and a separate tool shed Conveniently located near transportation and highways- Ideal for investors or live in one unit while tenants pay your mortgage. (id:59911)
Century 21 Millennium Inc
132 - 70 Absolute Avenue
Mississauga, Ontario
Location! Location! Location, Living Space, Two Bedroom And Two Full Bathroom Condo Townhouse. Minutes To Square One Mall, Restaurant, Easy To Get Access To Hwy 403, Go Transit, Not Far From 401, QEW, 407. Steps to Future LRT. 24 Hour Security. **EXTRAS** Fridge, Stove, B/I Dishwasher, Washer & Dryer, All Lighting Fixtures And All Blinds. (id:54662)
Nest And Castle Inc.
43 Dariole Drive
Richmond Hill, Ontario
**Ravine Home** Stunning Executive Freehold Town Backing Onto Ravine, 9' Ceilings, S/S Appliances, Great Layout, Open Concept, Many Upgrades Such As Hardwood Floor, Kitchen Cabinet, Laundry Cabinet, Counters, 2nd Fl Laundry Rm, Indoor Access To Garage. And Many More, Mins Of Walking To Lake Wilcox, Parks, And Community Center. (id:54662)
RE/MAX Partners Realty Inc.
11151 Simcoe Street
Scugog, Ontario
Prime Income Property on One Acre Land. An Established Business Opportunity In High-Traffic Location Just South of Port Perry! An Exceptional Investment Opportunity Offering The Perfect Blend Of Commercial and Residential Potential! Situated Along a High-Visibility Traffic Corridor. Miniutes From Hwy 407, Hwy 412 and Oshawa. This Multi-Use Property Includes 7,900 Sq. Ft. of Combined Retail, Office, and Industrial Space, Along with A Second-Level Apartment and A Self-Contained, Well-Maintained 2,300 Sq. Ft. Bungalow. Property Highlights: ? Commercial Space 7,900 Sq. Ft. Steel-Structured Building Housing a Retail Store, Office Space, and Industrial Automobile-Related Workshop. Ideal For a Variety of Businesses Looking For Exposure and Functionality. ? Residential Living Includes a Spacious Second-Level Apartment within The Commercial Building. Perfect For an Owner-Operator or Additional Rental Income. ? Detached Bungalow a Stunning 2,300 Sq. Ft. Home Featuring Attached 1.5-Car Garage, Seperate Private Driveway and Backyard? Ample Parking And Storage, Making It Perfect For Personal Or Business Use. ? Prime Location - Situated On Acreage Level Land Just South of Port Perry, Benefiting From Constant Exposure To High-Traffic Flow. This Property is a Rare Opportunity For Investors or Business Owners Seeking a Turnkey Income- Generating Asset with Multiple Revenue Streams. Whether You Are Expanding Your Business or Adding a High-Potential Investment to Your Portfolio, This One-Of-A-Kind Property as Not To Be Missed! (id:54662)
RE/MAX Royal Properties Realty
424 - 628 Fleet Street
Toronto, Ontario
Welcome to West Harbour City, nestled in the heart of Toronto's sought-after Fort York neighbourhood! This stunning condo offers an exceptional lifestyle, featuring brand-new hardwood floors throughout and a gorgeous chef's kitchen. Every detail has been thoughtfully curated, with upgraded interior millwork, hardware, stylish light fixtures, and custom window coverings throughout. Spanning 963 sq. ft., whether you are upsizing, downsizing, or looking for a great investment property, this bright and spacious 2-bedroom, 2-bathroom split-layout suite boasts an open-concept design, perfect for modern living. Enjoy the convenience of being steps away from the waterfront, public transit, Porter Airport, shops, restaurants, and major highways. Resort-style amenities include a 24-hour concierge, an indoor pool, and a fully equipped gym, offering everything you need for urban living at its best. (id:54662)
Property.ca Inc.

