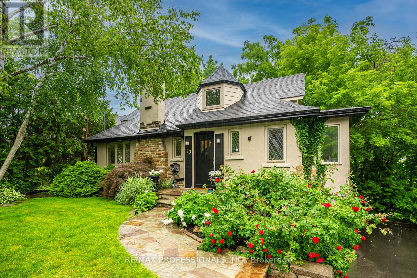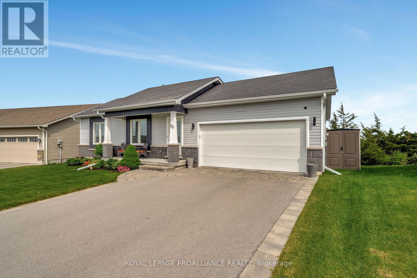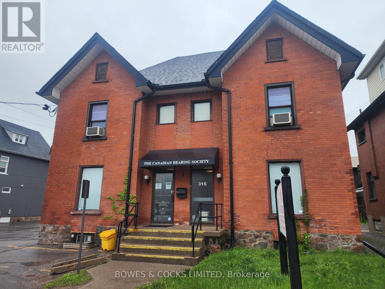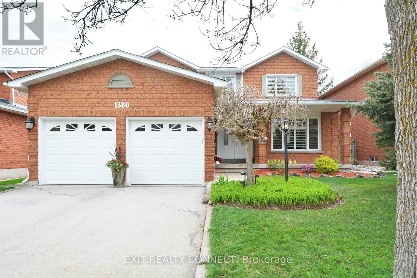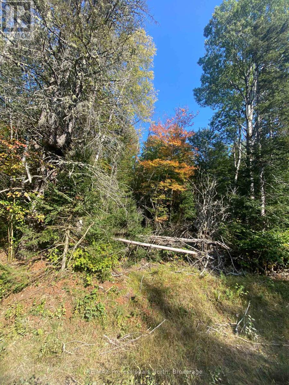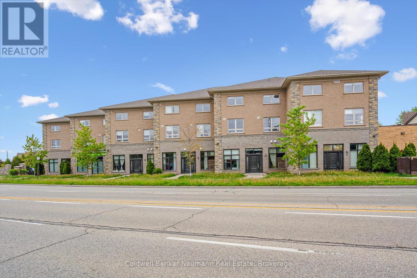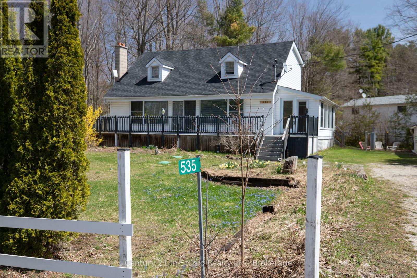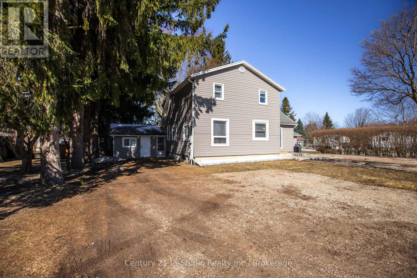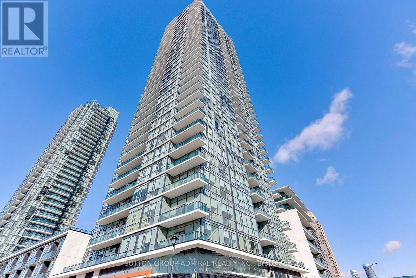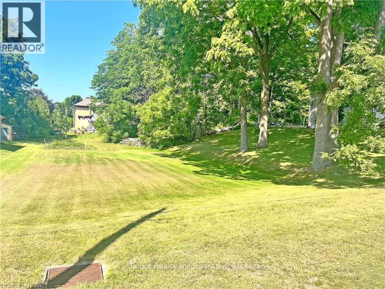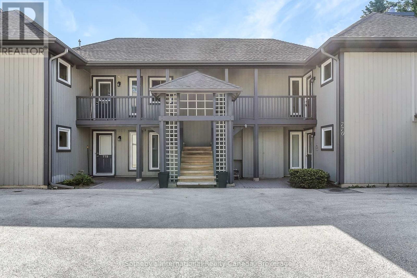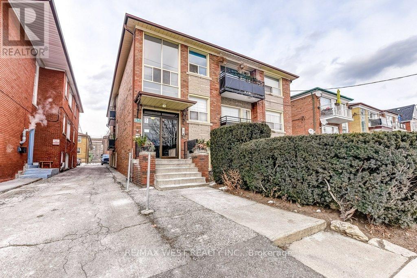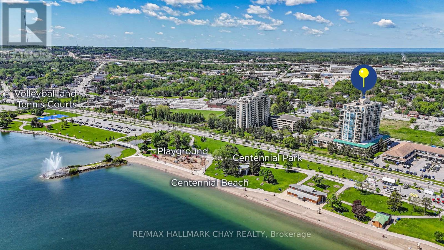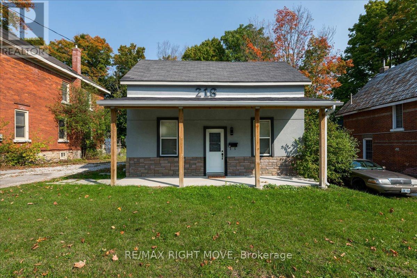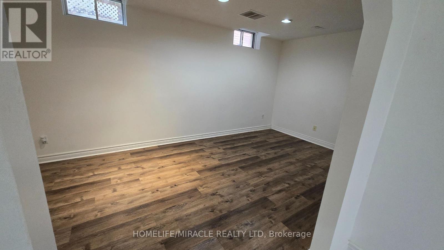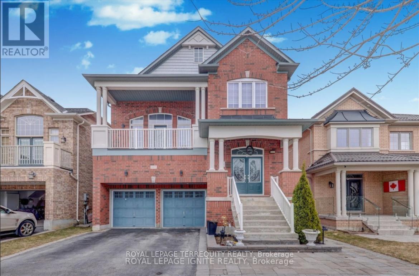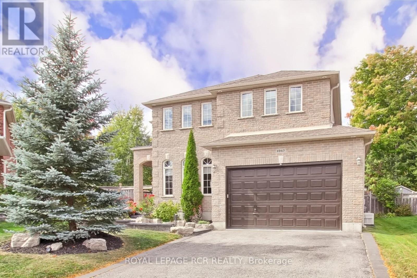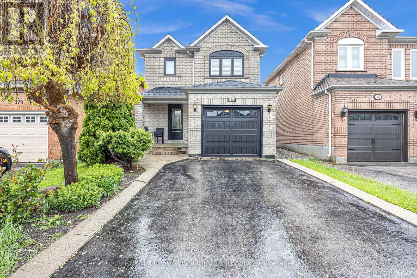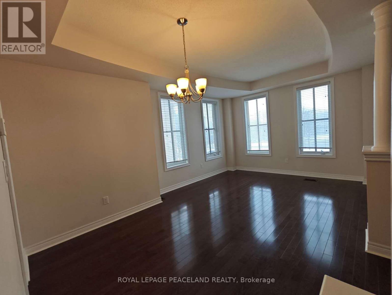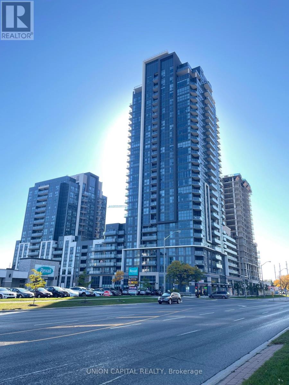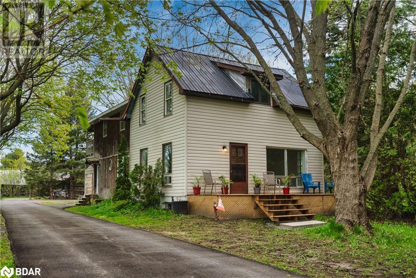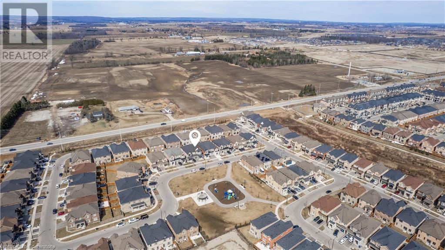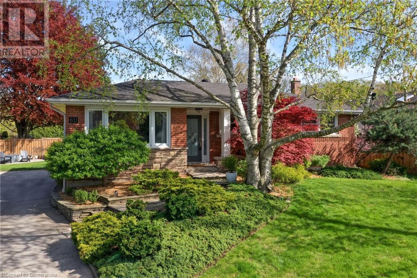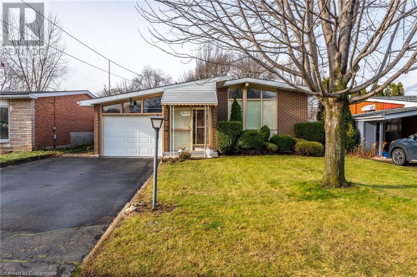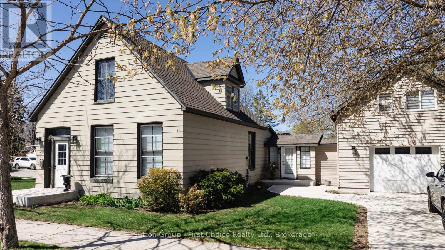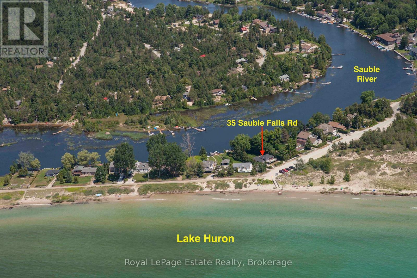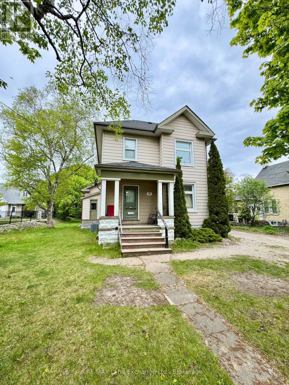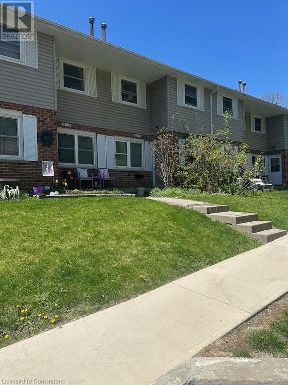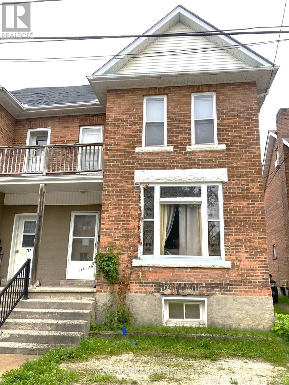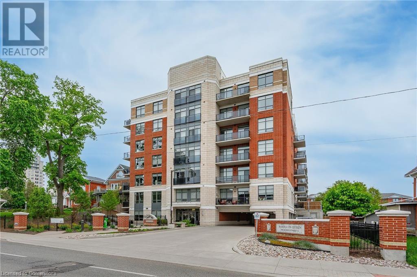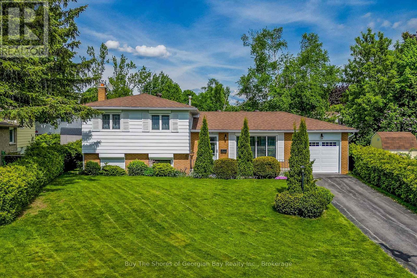955 Albertson Crescent
Mississauga, Ontario
This stunning custom-built home sits on a premium lot in the heart of Lorne Park, showcasing top-tier finishes and exceptional design. The grand foyer with skylights leads into an open-concept layout and oversized windows that flood the space with natural light. Enjoy a chefs kitchen with luxurious countertops and new tile flooring, flowing into a spacious family room with views of a multi-tiered deck perfect for entertaining. Upstairs features four generously sized bedrooms offering comfort and flexibility for the whole family. The bright, finished basement includes large above-grade windows, a nanny/in-law suite, and versatile living space. Vacant and ready for immediate occupancy. A rare opportunity in one of Mississauga's most prestigious communities. (id:59911)
Sam Mcdadi Real Estate Inc.
10 Burnhamthorpe Crescent
Toronto, Ontario
Beautiful Old World Charm Mixed With A Modern Elegance. This Unbelievable Space Offers Stunning Views Of The Islington Golf Course From Many Rooms With Year Round Privacy. It's Truly An Oasis Right Here In The City! Fully Renovated With New Lighting, Wide Plank Hardwood, Newer Windows, Updated Bathrooms. Walk To Tom Riley Park And Montgomery's Inn Farmers Market! Steps to TTC (Islington Station) And To Many Retail And Restaurants. Close To Highways And 20 Minute Drive To Downtown. (id:59911)
RE/MAX Professionals Inc.
29 Meagan Lane
Quinte West, Ontario
Rare Find! Stunning Bungalow with Exceptional Views! This beautifully maintained bungalow is a true gem, offering breathtaking views and unbeatable curb appeal. From the moment you arrive, the interlocking brick walkway welcomes you with style and charm. Step inside to discover a bright, inviting interior where oversized windows flood the space with natural light. The heart of the home is the thoughtfully designed kitchen featuring ample cupboard space, a large island topped with elegant quartz counters, and direct access to a private deck and patio, perfect for morning coffee or evening relaxation while taking in treetop and river views. The main level offers three generous bedrooms, including a serene primary bedroom complete with a walk-in closet and a private ensuite. Downstairs, the fully finished lower level expands your living space with two additional bedrooms, a spacious rec room, a full bathroom, and abundant storage. Whether you're entertaining or simply enjoying the peace and quiet of nature, this home offers a perfect blend of comfort, style, and functionality. Extras, Water saving in ground sprinkler, Hydra Wise (id:59911)
Royal LePage Proalliance Realty
315 Reid Street
Peterborough Central, Ontario
Spacious building in downtown Peterborough, across from Peterborough Cardiology Clinic, presently used as offices. Two (2) washrooms. C50 zoning allows for many uses. Space is divisible. Price is base rent. Tenant pays utilities, taxes, insurance and proportionate maintenance. Parking available. Maintenance cost depends on parking required. Existing furniture on premises may be sued by the tenant, or can be removed. Available immediately. (id:59911)
Bowes & Cocks Limited
1380 Windrush Drive
Oakville, Ontario
Welcome to 1380 Windrush Drive. Nestled in the prestigious Glen Abbey community, this meticulously maintained 2-storey detached home. Located within walking distance to top-rated schools such as Pilgrim Wood Public School, Abbey Park High School, and St. Ignatius of Loyola Catholic Secondary School, this home is ideal for families seeking quality education options. The Glen Abbey neighborhood offers a family-friendly atmosphere with parks, recreational facilities, and convenient access to shopping and dining options The property boasts a bright and spacious living and dining areas, gourmet kitchen featuring a new refrigerator and an expansive breakfast area. Private office space ideal for remote work or study and a sprial staircase leading to the upper level. Master suite with a 5-piece ensuite and walk-in closet and 3 additional bedrooms upstairs. Finished basement with a recreation room and 1 additional bedroom. Enjoy the California shutters throughout most rooms in the home, enhancing the home's elegance! In the backyard, soak in the heated saltwater above-ground pool, perfect for relaxation. Enjoy the wood deck with a gas line for BBQs for all your entertaining. (id:59911)
Exit Realty Connect
0-1 So Ho Mish Road
Perry, Ontario
Attention contractors, looking for building lot(s), or those looking for a great country lot to build your dream home. Located in Emsdale area (15 minutes from Huntsville area), this property is located on a newly paved year-round road, just off of Highway 11 for easy access. This property consists of a residential building lot, subject to severance of nearly 10 acres, with approximately 325 feet of road frontage and 1333 feet deep. It is relatively flat and well-treed. Great location and topography for a new build. Application for severance has been submitted to sever. Part of a bigger 19.8 acre parcel, listed separately for $369,000. Seller will sell the northern (to be severed) lot, or the entire parcel. Public access to Doe Lake is just a couple of kms away. (id:59911)
RE/MAX Professionals North
202 - 904 Paisley Road
Guelph, Ontario
Discover this beautifully updated 2-storey condo in Guelphs vibrant west end offering over 1,500 sq ft of open-concept living space thats perfect for students, first-time buyers, and downsizers alike. With 2 bedrooms, a spacious den, and a thoughtful layout, this home delivers both comfort and functionality.The main floor features a bright, seamless flow between the living and dining areas, ideal for entertaining or relaxing. A modern kitchen renovated in 2022boasts stainless steel appliances, granite countertops, a stylish backsplash, and ample cabinet space. A convenient 2-piece powder room rounds out the main level.Upstairs, you'll find a large primary bedroom with a walk-in closet and private 4-piece ensuite. The second bedroom and generous den also with a walk-in closet offers flexible space for guests, work-from-home, or study. The upper-level laundry adds everyday convenience.Includes one parking space (#22) with visitor parking available. Roof replaced in 2022 for added peace of mind.Ideally located close to grocery stores, restaurants, Costco, and everyday essentials with the University of Guelph just a 10-minute drive away and quick access to the Hanlon Expressway.Move-in ready and loaded with value this one checks all the boxes!m shopping, restaurants, Costco, and more, with easy access to the Hanlon Expressway for commuters. (id:59911)
Coldwell Banker Neumann Real Estate
214b Centre Road
Hastings Highlands, Ontario
**TURNKEY**Lakeside living starts here on a generous, tree-lined lot with direct waterfront access and all the charm of cottage country. This updated 3-bedroom plus loft cottage offers the perfect balance of comfort, functionality, and outdoor lifestyle. Set on a large lot surrounded by whispering pines, there's plenty of space to spread out, play, and soak up nature in every direction. With a sandy, wade-in shoreline just steps away, it's easy to spend the day swimming, paddling, or simply enjoying the water at your own pace. Inside, the cottage is warm and welcoming, with a bright kitchen featuring a movable island for easy meal prep or casual dining. The mudroom entrance keeps the main living spaces organized and practical, with room for storing all your cottage gear. It also has a bar area perfect for entertaining family and friends. Whether you're out on the lake or gathered around the fire pit, this property makes it easy to settle into a slower pace. There's even a rustic outhouse on-site that adds a touch of character and nods to classic cottage tradition. For those looking to offset ownership costs, this property has proven rental potential, with past peak-season bookings at $2,500 per week and strong guest reviews. A 2014 Bayliner 170BR with a 90HP engine is also available, giving you even more ways to enjoy your time on the water. A true lakeside retreat, comfortable, well-equipped, and ready for your next chapter. (id:59911)
RE/MAX Rouge River Realty Ltd.
397600 10th Concession Road
Meaford, Ontario
This isn't just a new build....it's your next chapter. Perfectly positioned just minutes from Owen Sound, this custom bungalow is nearing completion and will be move-in ready in just a few short weeks. With 3 bedrooms, 2 bathrooms, and a sun-soaked open-concept layout, it offers both functionality and warmth from the moment you step inside.The thoughtfully designed floor plan includes a beautiful custom kitchen, direct garage access, and a spacious unfinished basement complete with a finished laundry room....creating the perfect blank canvas for your future plans. Built by JCB Enterprises, a trusted local name with over 28 years of experience, this home delivers the quality and craftsmanship you've been waiting for. Skip the stress of building. Your keys are almost ready. (id:59911)
Real Broker Ontario Ltd
47 Farmcrest Avenue
Dysart Et Al, Ontario
The perfect family home in the heart of Haliburton. Nestled amongst mature trees in the sought after Haliburton By The Lake community, this home has it all: an ideal blend of comfort, style, space, and functionality, all within close proximity to downtown Haliburton and the essential amenities needed to make family living a breeze. This meticulously cared for home has undergone many recent improvements: new PEX plumbing throughout (2025), new high efficiency furnace & duct work (2025), new stainless steel appliances (2025), new quartz countertops in mudroom, ensuite and lower level bathroom (2025), new roof shingles (2023), new decking (2023), and many more. The spacious dwelling boasts over 2,300 sqft of finished living space over two levels, with a large attached double garage and separate storage shed. Situated on one of the larger lots in HBTL, over an acre of land provides usable, level and well treed outdoor space near the end of a quiet street. Step inside this lovingly cared for and updated family home to a space drenched in natural light. A spacious open-concept living area seamlessly connects the living room, dining room, and kitchen. The luxurious primary retreat offers king sized accommodations, has its own private balcony, and is home to a 5pc ensuite with a generous walk-in closet. A convenient mudroom and powder room complete this level, adding to the home's practical flow. Step outside off the dining area to a wrap around, oversized deck and bask in the sun or shade all day long. The fully finished lower walkout boasts generous 9 foot ceilings, creating a bright and airy space. It includes two spacious bedrooms, a large family/rec room perfect for relaxation or play, and a versatile den/office space. Stay active in the exercise room, and enjoy the added convenience of a 4 pc bathroom on this level. Residents of the HBTL community enjoy exclusive access to a members only park, with a fire pit, picnic area, and a boat launch into head lake. (id:59911)
RE/MAX Professionals North
535 D Line N
South Bruce Peninsula, Ontario
Sauble Beach! Year round family home in a quiet neighbourhood. Large bright open main floor living space features, vaulted ceiling and gas fireplace. Finished lower level, this home boasts 5 bedrooms, 2 full 4 piece bathrooms and large sunroom ideal for larger families. Perfect location, a short drive to access the Beach and other amenities. You ll find, Elementary School, Medical Centre, Community Centre, Shops, Restaurants are minutes away. South Bruce Peninsula offers year round endless recreational activities like: ATV, Snowmobile, Walking & Biking Trails, Swimming, Boating and day trips. Outside you'll find a large front and rear deck, private back yards with firepit for summer nights. This home has updated septic , windows and roof and is ready for your new ideas. Would make an ideal rental or investment property. (id:59911)
Century 21 In-Studio Realty Inc.
Royal LePage Rcr Realty
103 King Street
Kincardine, Ontario
Welcome all to 103 King Street in Tiverton Ontario. If you're looking for a great investment property or a place to call home with income generation month after month you don't want to miss this opportunity! This 9 bedroom, 4 Kitchen and 4 bathroom cashflow dream is ready for its next owner. The home currently has 7 great tenants and a strong Cap rate of 8.6%. 103 King street offers a high quality investment all while on a large lot in a great location. In order to gain a solid understanding of the layout please find the floor plan among the pictures. Please inquire for all income and expenses to the property. They have been recorded in detail and are available to those of interest. If you are looking for a great investment opportunity or a chance to live in a great space and have your mortgage paid for you this is it! For more information or to book a showing to view this great property reach out today. (id:59911)
Century 21 In-Studio Realty Inc.
806 - 4099 Brickstone Mews
Mississauga, Ontario
Step into this breathtaking 2 Bedroom + 1 Spacious Den, 2 Full Bathroom condo in the coveted Parkside Village, where modern design meets exceptional convenience. This light-filled corner unit features floor-to-ceiling glass walls, offering unobstructed panoramic views and an abundance of natural sunlight throughout. The functional open-concept layout showcases engineered hardwood flooring, a sleek eat-in kitchen with granite countertops, stainless steel appliances, and a spacious den that can easily be converted into a third bedroom or home office. Selected Few of the Photos are Virtually Staged to show you the possibilities of what can be done in this incredible space. Perfectly situated just a 5-minute walk to Square One Shopping Centre, Sheridan College, YMCA, Living Arts Centre, Mississauga Transit Terminal, and GO Bus Station, with easy access to major highways, restaurants, a medical center, and daily essentials all within walking distance. Residents of Parkside Village enjoy access to an impressive 50,000 sq ft of world-class amenities, including an indoor pool, hot tub, sauna, state-of-the-art gym, yoga studio, games and billiards rooms, a movie theatre, library, kids playroom, rooftop gardens with BBQ areas, multiple party rooms, elegant lounges, a wine cellar, and an internet lounge. The building also features on-site property management, 24-hour concierge service, and ground-floor retail including Starbucks for you to quickly grab your morning brew, offering a lifestyle of comfort and convenience. (id:59911)
Sutton Group-Admiral Realty Inc.
298 King Street
North Huron, Ontario
HYDRO, GAS, WATER & SEWER AVAILABLE AT LOT LINE - BUYER RESPONSIBLE FOR HOOK UP COSTS **EXTRAS** SPACIOUS MATURE TREED RESIDENTIAL BUILDING LOT - Build your dream home in a quiet neighborhood in the thriving Village of Blyth. Prime location, within walking distance to main street conveniences. (id:59911)
K.j. Talbot Realty Incorporated
110 Deer Crescent
Burgessville, Ontario
MASSIVE ESTATE HOME SITTING ON 2.7 ACRES, FT. 6500sf FINISHED SPACE & 8 CAR GARAGE + 10 IN DRIVEWAY. Welcome to this large 5-bedroom, 6-bathroom estate home, in the heart of Burgessville, ON. This home is located only 15 minutes from Woodstock, 45 Minutes to Kitchener, 50 minutes to Hamilton, and approximately 1 hour from Toronto Pearson Airport. Offering 6,500 sq. ft. of living space, this home is designed for comfort and entertainment. Backing on to scenic open farmers fields behind, enjoy ultimate privacy and breathtaking views. This exceptional property features an 8-car garage + additional 10-car driveway, a private basketball court and pickleball court, Expansive 2,000 sq. ft. patio with a bar area – perfect for gatherings, A grand kitchen with granite countertops, ample cabinetry & a pantry space for all your food storage, as well as a spacious dining room with backyard access. The main level offers an office space, family room, and living area. Upstairs, you'll find 4 spacious bedrooms, 4 bathrooms, and a showstopper versatile recreation room – ideal for a games room, lounge, home gym, or extra living space. The fully finished basement is built for entertainment, featuring a home theatre setup, wet bar, 5th bedroom, 4-piece bathroom, and storage rooms. Don't miss this incredible opportunity! 11KM to Hwy 401 and 403 (id:59911)
RE/MAX Twin City Realty Inc. Brokerage-2
771 Johnston Park Avenue
Collingwood, Ontario
Highly desirable "Aster" floor plan located on 2nd floor of a 2 storey building in the waterfront community of amenity rich Lighthouse Point. This spacious 2 bedroom corner suite has a huge deck (approx 500 sq ft) & generous detached garage. May 2023 updates includes fresh paint throughout, new sink/vanities, & toilets, painted kitchen cabinetry & fireplace servicing. Prior improvements include laminate flooring & new carpet (2022), composite decking (2015), stainless appl (2021) in kitchen. Other features are Hunter Douglas blinds throughout, gas BBQ hook up on deck, & built-in closet shelving. The large king-sized Primary Bedroom has expansive windows w/juliet balcony & generous ensuite. The guest bedroom can easily fit a king or double set of bunk beds allowing for plenty of sleeping configurations. Surrounded by large trees for privacy, this is fabulous as a weekend retreat or as a full time residence. Enjoy all the on-site amenities including 2 private beaches, 9 tennis courts (inc. pickleball), 2 outdoor pools, private marina, over 2 km of waterfront walking trails along Georgian Bay, and a huge recreation centre with indoor pool, hot tubs, sauna, party room, fitness room, children's games room, and more! Book your showing today and start enjoying life in highly sought after Lighthouse Point. (id:59911)
Sotheby's International Realty Canada
136 Portland Street
Toronto, Ontario
9-unit multiplex in Mimico! Separate hydro meters (each unit pays own hydro except for unit 1A has hydro included in rent). Water and heat included in rent. Tenants pay own cable, television and phone. Lockers for each unit in basement. 2 coin-operated washing machines, 1 coin-operated dryer. Parking at rear of building. Walk to transit/GO, Sanremo, shopping and dining. Conveniently located minutes to schools, the lake, highways, both airports and downtown. (id:59911)
RE/MAX West Realty Inc.
274 Honeyvale Road
Oakville, Ontario
Nestled in a tranquil, family-friendly enclave of Bronte West, This meticulously maintained 4-bedroom, 2.5-bathroom detached home boasts 2,338 sq. ft. of carpet-free living space, ideal for growing families seeking both comfort and convenience. A rare opportunity to live just steps from the serene trail and parks- perfect for outdoor enthusiasts. Enjoy direct access to scenic walking and biking trails that lead to Bronte Harbour, Bronte Beach, and the charming shops and restaurants of Bronte Village. The peaceful surroundings and proximity to nature provide a serene backdrop for daily life.? Spacious layout with 4 bedrooms and 2.5 bathrooms, Bright eat-in kitchen featuring granite countertops, new appliances and a Walk-out to a Trex composite deck— perfect for entertaining or relaxing. Hardwood flooring throughout, pot lights, woodburning fireplace, main floor laundry, newer windows (2017-2020, updated furnace ('20). Generous Master with 5pc ensuite and large secondary bedrooms. Double car garage with inside access, and parking for 4 cars. This is a great opportunity to live in a quiet, family friendly sought-after pocket of in south Oakville. Come see what all the buzz is about in Bronte! (id:59911)
Royal LePage Burloak Real Estate Services
205 - 65 Ellen Street
Barrie, Ontario
Southern-Facing 2-Bedroom/2-Bathroom Condo Boasting Over 1,155 SqFt. Of Living Space!! Featuring Stunning Floor-To-Ceiling Windows With Water Views. The Spacious Open-Concept Layout Includes An Open Concept Kitchen, Living Room, Eat-In Kitchen & Dedicated Dining Area. The Primary Bedroom Features A Generous Walk-In Closet And A 4-Piece Ensuite With Walk-In Shower & Large Soaker Tub. 2nd Bedroom Also Has Water Views & Double Closet. An There Is Also An Additional 4-Piece Washroom. Other Highlights Include A Large Laundry Area For Added Convenience. Situated In An Unbeatable Location, You're Just Steps From Kempenfelt Beach, The Scenic Lakeshore Boardwalk, Walking Trails, And The Vibrant Downtown Core With High-End Dining Options. Commuters Will Appreciate The Proximity To The Go Train Station And Quick Access To Highway 400, Making Travel Effortless. (id:59911)
RE/MAX Hallmark Chay Realty
218 West Street N
Orillia, Ontario
This property presents an excellent opportunity for first-time homebuyers and savvy investors alike. Located in the family-friendly North Ward of Orillia, this bright and inviting detached 1.5-storey residence is just a short walk from schools, parks, and the vibrant downtown area. Step inside to discover a spacious living room that flows seamlessly into a well-equipped kitchen, complete with newer appliances, ample counter space, and a convenient walkout to the side deck. The dining room features a stunning decorative ceiling and crown moulding, adding a special touch to family meals. Upstairs, youll find two bedrooms flooded with natural light. The primary 4-piece bathroom has been recently updated with modern fixtures for added comfort. Additional updates include new light fixtures, fresh paint, new vinyl plank flooring, and carpets. The sizeable backyard is a standout feature, offering plenty of green space surrounded by mature trees, along with a garden shed for storing tools and toys. Location is key! Situated in a family-friendly neighbourhood with easy access to public transportation, commuting is a breeze. Whether youre looking to invest or settle into your first home, this property beautifully blends charm and convenience. (id:59911)
RE/MAX Right Move
Lower - 26 Brushwood Crescent
Barrie, Ontario
Legal basement: Your next destination is waiting in highly sought community of south East Barrie. Sunlight filled fully renovated lower level has 1 Br and 1 Wr. Very good size living room In suit laundry. Stone driveway provides 1 car parking available for lower level. Walking distance to all amenities, Downtown, Beaches, Parks, Transit and the best schools. Utilities will be shared 65% main level and 35% lower level. (id:59911)
Homelife/miracle Realty Ltd
167 Winlane Drive
Whitchurch-Stouffville, Ontario
A Stunning Family Home in a Prime Location! Fully Upgraded 4Br+4Bath. Main floor 9' Ceiling Pot Lights Through; Spacious Living room 13' Ceiling Open To Above W Crystal Chandelier & Balcony. Natural Oak Hardwood Flooring throughout! Oak Staircase! Family room with Gas fireplace W/Stone Wall; Quartz Countertop In All Bath & Kitchen. Upgraded Kitchen Cabinet/Backsplash W/O To Deck; Master Br W/5Pc, 2ndbr W/4Pc Ensuite; Interlocking @Frontyard ; Laundry on 2nd floor. Mins To School, Park! Main & Upper Level only. The basement is rented separately. (id:59911)
Royal LePage Terrequity Realty
1047 Nantyr Drive
Innisfil, Ontario
Welcome To 1047 Nantyr Drive In Highly Desirable Community, In Innisfil. This Grandview Devonby Model is Set On A Rare Premium Pie-Shaped Lot With Almost 3000 Sq Ft Of Living Space, Plus A Fully Finished Basement With Another 1400 Sq Ft. The Professionally Landscaped Backyard Is A True Retreat Backing on to Greenspace, Featuring Heated Salt Water Fiberglass Pool only 9 Years Old With a Beautiful Waterfall, Tiki Bar With Electrical, Firepit, Large Deck With Gazebo, Gas Hook-Up, & Shed For Extra Storage. Inside, The Home Boasts Soaring Cathedral Ceiling, 9-Foot Ceilings Throughout The Main Floor, And Updated Hardwood Flooring, Creating An Inviting And Spacious Atmosphere. The Chefs Kitchen Offers High-End Finishes Such As A Butchers Island, Pantry, Quartz Countertops, Glass Backsplash, Undermount Sink, And A Gas Range. The Primary Suite Is A Luxurious Escape, Featuring A Walk-In Closet And A 5-Piece Ensuite With Dual Vanities, A Soaking Tub, And A Separate Shower. The Adjoining Den Offers The Potential To Be Converted Into A 4th Bedroom, Adding Flexibility To The Homes Design, Plus 2 Other Large Bedrooms For Your Families Needs. The Finished Basement Is Ideal For Entertaining And Relaxation, With Vinyl Flooring, Wet Bar, Cozy Gas Fireplace, Pot Lights, A Cold Cellar, Convenient 2-Piece Bathroom & Bonus Room For Quiet Office. This Property Is Located Close to All Amenities Such as Shopping, Restaurants, Schools, Parks, & Transit. Schedule Your Private Tour Today And See Everything This Home Has To Offer. (id:59911)
Royal LePage Rcr Realty
183 Elena Crescent
Vaughan, Ontario
Lovely 3 Br Home At Very Desirable Area, Fin Bsmt W/ Rec Rm with Laundry & Storage Rm. Close To Public & Separate Schools, Walk to Maple High School, Minutes to Vaughan Mills, Hwy & Public Transit. (id:59911)
Royal LePage Associates Realty
Homelife Alpha Real Estate Ltd
2938 Elgin Mills Road E
Markham, Ontario
Luxury End-Unit Freehold Townhome In High Demand Markham Area. Directly Access To Over-Sized Double Garage! Steps To Park &Public Transit. Mins To Costco, Hwy 404, Top 10% Ranking Richmond Green H.S/ Bayview IB Program. Hardwood Floor Thru-Out. Main Floor 9'Ceiling. Huge Party Size Terrace. Granite Counter Top In Kitchen & Washroom. Lot of Lights.** Approx. 2400+Sf ** (id:59911)
Royal LePage Peaceland Realty
201 Bayly Street W
Ajax, Ontario
Fantastic opportunity to sublease a prime standalone showroom space of approximately 2,5003,000 SQFT, featuring 3 private offices and a large parking lot with 6080 spots perfect for auto sales, used car dealerships, or similar showroom-based businesses. The space offers excellent visibility and access in a high-traffic area. Sub-tenants must independently verify zoning, applicable by-laws, and all required business permits. Auto repair, mechanical work, body shop operations, and car rentals are strictly prohibited, as a car rental business already exists on site. This sublease is subject to landlord approval, and a renewal may be considered if the current tenant is satisfied with the sub-tenants use during the initial term. Financial terms include first months gross rent plus HST, last months gross rent plus HST, and a security deposit equal to one months gross rent. The sub-tenant is also responsible for 50% of the total utility costs. Don't miss this ready-to-go showroom in a highly desirable location. (id:59911)
Vanguard Realty Brokerage Corp.
211 - 1010 Dundas Street E
Whitby, Ontario
Whether you're a first-time buyer or downsizing, this bright and modern 1+Den condo offers the perfect balance of comfort and style. Enjoy spacious 9-foot ceilings, large energy-efficient windows, and a private balcony or patio ideal for relaxing or entertaining. The open-concept kitchen features sleek cabinetry, granite countertops, ceramic backsplash, and full-size stainless steel appliances including a smooth-top stove, fridge, dishwasher, and stacked washer/dryer. The cozy bedroom is finished with soft broadloom and under-pad, while the den adds flexible space for a home office or guest room. A spa-inspired bathroom with a deep soaker tub or walk-in shower, full-height tile, and elegant fixtures completes the space. Enjoy the convenience of individually controlled heating and cooling, key fob access, video surveillance, and in-suite wiring for cable, phone, and internet. With energy-efficient systems and thoughtful safety features, this condo is the ideal mix of smart living and modern comfort. Don't miss your chance to call it home! (id:59911)
RE/MAX West Realty Inc.
213 - 2639 Garrison Crossings Crescent E
Pickering, Ontario
Modern 3 Bedroom 1.5 Bath corner townhouse with 2 parking spots in the highly sought after community of Duffin Heights in Pickering. approx 1400 soft w/separate master ensuite and single garage. Tons of upgrade top to bottom. New pot lights freshly painted new flooring. Close to parks, amenities and schools. (id:59911)
Homelife/miracle Realty Ltd
701 - 30 Meadowglen Place
Toronto, Ontario
A Luxury Condo In A Vibrant Neighbourhood, Terrific Unit with Large Bedroom Plus Bedroom Size Den, Spacious With Modern Finishings. Two Full Washrooms! Excellent Amenities. Minutes To Hwy 401, TTC, Scarborough Town Center, University Of Toronto, Centennial College, Walking Distance To Parks, Stores And Restaurants, City Garden Lots, And Much More! Parking and Locker included. **EXTRAS** Luxury Powerful Rangehood (Fotile), Custom Made Movable Island For Additional Storage, Locker On The Same Floor As The Unit, no running up and down! (id:59911)
Union Capital Realty
1520 - 140 Simcoe Street
Toronto, Ontario
Chic 1-Bedroom Condo with Functional Layout in the Heart of Downtown Prime Location! Welcome to University Plaza Condos, a boutique residence at Richmond & Simcoe, ideally located in Toronto's Financial, Entertainment, and Fashion Districts! This well-designed 1-bedroom unit offers a functional layout, with recent upgrades including new vinyl flooring, new black marble backsplash with a matching faucet and cabinet knob, new window blinds, and fresh paint throughout, giving the space a modern and polished feel. The spacious U-shaped kitchen features granite countertops, ample cabinetry, and full-size stainless steel appliances. The open-concept living/dining area flows seamlessly to a covered balcony, offering a peaceful view of the neighboring condo's rooftop patio garden. The bedroom includes large windows, providing ample natural light. Enjoy unparalleled convenience with a 100 Transit & Walk Score! Just steps from Osgood & St. Andrew subway stations, Queen & King streetcars, The Path, U of T, Eaton Centre, Rogers Centre, TIFF Lightbox, CN Tower, and top-tier restaurants. Building amenities include 24-hour concierge, a gym, a party room, and a rooftop terrace. Pet-friendly and move-in ready ideal for both end-users and investors! ***A 360-degree virtual tour is available, and both the tour and photos are virtually staged.*** (id:59911)
Homelife New World Realty Inc.
502 - 95 Mcmahon Drive
Toronto, Ontario
Luxury Seasons Condo At Concord Park Place. Gorgeous Bright And Spacious One Bedroom Unit With 150 SF Large Balcony. Functional Layout, Floor To Ceiling Windows, Laminate Floorings Throughout. Modern Kitchen With Premium Built In Appliances, Designer Cabinetry. Steps To Ikea, Canadian Tire, Park, Two Subway And Go Train Stations, Minutes To Hwy401/404, Fairview Mall, Bayview Village. Building Features 24hrs Concierge, Touchless Car Wash, Electric Vehicle Charging Station & An 80,000 Sq. Ft. Mega Club Including Indoor Swimming Pool, Gym, Party Room, Lounge, And Much More. (id:59911)
Homelife Landmark Realty Inc.
18 Mullet Road
Toronto, Ontario
Exceptionally Convenient Location in North York! Bright and spacious home, ideally located in one of North York's most sought-after neighbourhoods, just steps from Yonge Street and Finch Avenue. Fully renovated 2002. This home offers modern comfort, excellent functionality, and outstanding income potential. The main living area features soaring 21-foot ceilings, creating an open, airy atmosphere filled with natural light from large, strategically placed windows. The open-concept layout seamlessly connects with the kitchen, dining, and living spaces, making it perfect for both everyday living and entertaining. This home offers an exceptional combination of space, brightness, and versatility. The gourmet kitchen is equipped with S/S appliances and ample cabinetry. All bedrooms are generously sized and receive ample sunlight throughout the day. A rental unit with strong income potential. Its prime location puts you within walking distance of Finch Subway Station, Young Street, top-rated schools, parks, and a wide selection of shops and restaurants. Multiple parking spaces on the property and further convenience, making this home an excellent choice for large families, investors, or professionals seeking both comfort and long-term value in the heart of North York. Whether you're looking for a spacious family home, an income-generating investment, or a combination of both, this property truly checks all the boxes. (id:59911)
RE/MAX Realtron Yc Realty
261 Portage Road Road
Bolsover, Ontario
Paradise Awaits!! Immerse yourself in nature's backyard and build your dream life with almost 30 acres of land. Drive up the private driveway with mature maple trees to the gorgeous century home with modern finishes. Inside is a clean slate to make your own with fresh walls, new vinyl flooring, a new kitchen including stainless appliances, and new electrical throughout. Enjoy your morning coffee on the front porch over looking the property. Upstairs you will find 3 bedrooms plus a massive primary bedroom with 3 piece ensuite, an antique French Parlor stove, and outdoor access to a large upper deck with incredible views of the property. Outside is a treasure hunter's dream, with barns just waiting to be fixed up. Enjoy your morning and evening walks discovering nature's beauty. The potential here is endless. Brand new furnace and hot water tank 2023. The property comes as is. Don't miss this amazing opportunity! (id:59911)
Real Broker Ontario Ltd.
10 Bathford Crescent
Toronto, Ontario
Detached Spacious Home 3 Bedrooms+2 Bathrooms with Primary Room Ensuite, 2 Bedrooms+1 Bathroom in the basement, Could be used as office/Gym, Double Car Garage with Deep Driveway Parking, This property is located in the Quiet And Cozy Neighborhood Bayview Village, Quiet, Safe, Beautiful and Convenient. All Window Covers & Lighting Fixtures. Close To TTC, Hwy 401/404, Alamosa Ravine Park, Earl Haig High School, Supermarket, Restaurant, Bayview Village Mall. Don't miss this chance to live in this cozy home! (id:59911)
Homelife New World Realty Inc.
30 Brent Stephens Way
Brampton, Ontario
Welcome Home! This amazing gem in North Brampton has everything your growing family could need and want! Situated on a premium lot and built in 2019, your new home features 4 full-sized bedrooms, large enough for even the biggest of families. A dream of a primary bedroom awaits that features enough room for even the biggest of beds, a walk-in closet that will be the envy of all your friends and a 5-piece ensuite bathroom with full soaker tub to wash away all your stress. The main floor is ideal for any family: huge open concept kitchen with ample prep space for your family's best chef and their many assistants, full breakfast bar so you can watch over the little ones as they finish up their homework, separate space for a full kitchen table, and I haven't even gotten to the living room! A massive living room can be configured in so many different ways, you'll be amazed! The untouched basement awaits with a full side, separate entrance. Your new neighbourhood features a full park, literally across the street. A new school is being built just minutes from your front door, with daycare as well. You're minutes from the highway for commuters. Just around the corner from a community center, shopping, and so much more. You won't want to miss this opportunity to get into an amazing home, with a neighbourhood you'll love for years to come. (id:59911)
Right At Home Realty Brokerage
811 Teal Drive
Burlington, Ontario
Welcome to the fabulous Birdland neighbourhood in Aldershot, a great pocket in South Burlington, just a stone’s throw to the Lake and the Burlington Golf and Country Club! This attractive red brick one level home offers 2,367 square feet of living space over the two levels in this bungalow. Three bedrooms on the main level, with a fourth bedroom in the lower level, perfect size for young families, empty nesters or enjoy it now while you plan to custom build on this generous sunny lot! A comfortable floor plan flows seamlessly from the stylish living room into the dining room with its view into the private rear yard. The bright and cheery kitchen has been freshly painted and offers a warm family atmosphere to bake cookies with the kids. A convenient door out to the rear yard allows you to watch the fun unfolding in the garden! The lower level boasts a family room, woodworking shop and plenty of storage. A fourth bedroom and large laundry room complete this level. Quiet family neighbourhood where kids still play in the street, also on the street is a children’s park complete with play structures! It’s an ideal and safe place to raise your family while being close to amenities including great restaurants, shopping and schools. Spacious south-facing backyard is serene and private with lovely rockery pond, room to play and lush gardens/veggie garden beds. Multiple seating areas are perfect to host large family events or a place to escape the hustle and bustle of life. (id:59911)
Century 21 Miller Real Estate Ltd.
2431 Lakeshore Road
Dunnville, Ontario
Panoramic unobstructed Lake Erie views, Muskoka like treed property offering extra wide 137 feet of frontage on North Side of Lakeshore Road (no need for break wall) with expansive access to sandy beach across the street, and gorgeous sunsets. This home features large principle room sizes, sunroom, living room with cozy fireplace, separate dining room, white cabinetry in the kitchen, bright dinette with skylight and “Merit” woodburning cookstove plus convenient mud room. 3 bedrms up including the primary bedroom (18’x10’6) with walk out to lake view deck. Outside you will find a ( 20’ x 14”10” )detached garage plus separate 2 storey shop (40’3 x 24’3) with PC parking pad, NG , a separate cistern and roll up door, fenced yard! (id:59911)
Royal LePage State Realty
60 Sunrise Drive
Hamilton, Ontario
Desirable Family Neighbourhood. Short walk to both Secondary and Primary Schools in this classic style home. Grow your family or downsize to this 3+1 bedroom bungalow, complete with galley style eat-in kitchen, bright and spacious living room/dining room. Inside entry from garage to mudroom with storage closet and exit to backyard. Basement complete with retro rec room, additional bedroom, bathroom, workshop area, laundry room and desired cold room. Super close to Highway Access, shopping of all kinds and entertainment. Don’t miss out on this gem! (id:59911)
RE/MAX Escarpment Golfi Realty Inc.
13045 Highway 35 Highway
Minden, Ontario
Calling all first time buyers, down sizers, and anyone looking for a turn-key home! Having undergone a complete transformation in 2017 this 3 + 1 bedroom bungalow offers terrific value and theres nothing to do here but move in and enjoy! Conveniently located just a few minutes from town this home sits on just over half an acre and offers nearly 2000 sq ft of finished living space. The entire property was overhauled in 2017/2018 so all of your cosmetic finishes as well as your big ticket items (septic, Well pump/water line, furnace, windows, doors, roof etc) have been replaced recently. On the main level you will find open concept living space which flows beautifully from the kitchen (with white shaker cabinetry and large breakfast island) into the oversized living room. 3 terrific sized bedrooms and a 4 piece bath round out this level and there are laminate floors throughout. In the lower level you will find a large rec room/family room which is perfect for movie night, a 4th bedroom, newly finished 2 piece bath as well as plenty of storage. Outside you will find a fenced front yard which is perfect for the 4-legged friends, a raised rear deck with gazebo, as well as some great space to have a fire and entertain. The driveway conveniently wraps all the way to the back of the property where you will find space for all of your outdoor storage needs. If you operate a business or have the need to store equipment this will be the perfect spot. (id:59911)
RE/MAX Hallmark Chay Realty
162 Wellington Street S
Goderich, Ontario
Welcome to this well maintained 4 bedroom, 1.5 bathroom home full of character and charm, perfectly situated in a prime location just a short walk to schools, parks and the shores of Lake Huron. This inviting property offers not only a spacious and comfortable living space but also incredible income potential with a short term rental unit- currently operating as a 5-star rated Airbnb. This unit was renovated in 2022 and features separate entry, driveway, modern white kitchen with an island open to the living space, one bedroom and attached ensuite with a custom tile shower. This offers the potential for extra income or dual living. Inside the home, you'll find it warm and welcoming with classic touches, complemented by modern updates. With high ceilings, pine floors and a large eat-in kitchen, a main floor bedroom, a bathroom with a claw foot tub, laundry area and an indoor hot tub to relax in; plus an upstairs with 3 additional bedrooms. Whether you're looking for a primary residence with extra income or a flexible investment opportunity, this property checks all the boxes. Schedule your private showing today. (id:59911)
Sutton Group - First Choice Realty Ltd.
35 Sauble Falls Road
South Bruce Peninsula, Ontario
RARE OPPORTUNITY - BEACHFRONT and RIVERFRONT OASIS in North SAUBLE BEACH!! Truly Unique and Rarely Available! This is your chance to own one of the most coveted properties in North Sauble Beach, offering the best of both worlds: Beachfront and Riverfront living with a Private Dock for your boat. Set on a private, generously sized lot, this exceptional retreat boasts views of both sunrise and sunset. Park your boat in the back and your car in the front! This location is second to none, close to where the river meets the beach. Inside, the home features a fabulous, functional layout with multiple living spaces designed to capture the breathtaking surroundings. The main level includes the kitchen, dining, and living area complete with a cozy fireplace - all oriented to enjoy spectacular views of both the beach and river. The primary bedroom takes advantage of the beach views, making waking up here feel like a dream. The split-level design offers even more space with a family room, two additional fireplaces, and three versatile bedrooms, perfect for guests, family, or a dedicated home office. Outdoor living has tiered decking plus a fully fenced back yard, ideal for entertaining or simply soaking in the beauty of your surroundings. A garage and shed provide ample storage for your boat and all your beach and water toys. This is more than a home - it's a lifestyle. Rarely does a property of this caliber come available in such a prime location. Don't miss your chance to own a true gem in Sauble Beach. (id:59911)
Royal LePage Estate Realty
79 Albert Street S
Saugeen Shores, Ontario
This unique property is strategically located in the Heart of Southampton on a main arterial road only a stroll away to downtown boutiques, shops, restaurants and the prime sand beach. Albert Street also known as Highway 21, has excellent street exposure, high traffic volume and an oversized treed lot measuring over 200 feet in depth. It boasts Core Commercial zoning allowing for a multitude of uses, ready for your new offices, restaurant, personal establishments and much more. The property is serviced with municipal water, sewers and natural gas. It is flanked by some unique businesses including a fitness centre, hotel and restaurants. The building has 4 bedrooms, a large eat-in kitchen, and formal living and dining rooms. Most of the home has softwood floors, and high ceilings. It's current use is single family residence with a long term tenant. It has good bones and is ready for your creative ideas. If you are looking for a spot to run your home based business, an investor seeking a long term return, or looking for a single family residence, this property is a must view. Given the developments and growth happening in the Southampton / Port Elgin area; 79 Albert Street S. is a solid investment now and in the future. (id:59911)
RE/MAX Land Exchange Ltd.
420 Pioneer Drive Unit# 3
Kitchener, Ontario
Welcome to the heart of Doon Village in Kitchener-Waterloo! This beautifully updated townhouse blends modern design with functionality. Featuring a walk-out terrace on the main foor, it's the perfect space for morning coffee or entertaining guests. The open-concept layout seamlessly connects the living, dining, and kitchen areas, creating a warm and inviting atmosphere. With 3spacious bedrooms and 2 contemporary bathrooms, its ideal for families or anyone needing extra space. The finished lower level with a walk-out to the carport offers flexible living great as a rec room, home office, or guest suite. upgrades include a new A/C unit.Located in a charming neighborhood close to local shops, parks, and schools, and just minutes from college and university campuses, making it a great option for investors as well. A perfect balance of comfort, style, and location! (id:59911)
RE/MAX Real Estate Centre
385073 4th Concession A
Grey Highlands, Ontario
Refined, relaxed, and completely unforgettable, 99.6-acre estate blends high-end country living with thoughtful design in every square foot. At its heart is a custom post and beam home by Yankee Barn Homes, inspired by the timeless, lived-in style of Ina Garten. Soaring Douglas fir beams, wide-open living spaces, and curated details set the tone for a home that's both elegant and entirely unpretentious. The kitchen and dining area is a true showstopper: two storeys high, anchored by a Rumford wood-burning fireplace, and designed for gathering. From the beautiful front foyer to the luminous living spaces throughout, everything feels welcoming, warm, and easy to love. The main floor features a luxurious primary suite, powder room, laundry, and direct access to an oversized triple-plus garage, making single-floor living a seamless option. Upstairs, there's room for everyone: a private bedroom with an ensuite, a cozy bunk room, another full bath, and a flexible loft for movie nights or quiet corners. A fourth bedroom, family room with projector and screen, full bath, and kitchenette round out the space perfect for multi-generational living or guests who like to stay awhile. The lower level walkout brings even more: a stylish bar and rec space, fifth bedroom, second laundry, full bath, and a cold cellar for your wine or preserves. Outside, the saltwater pool by Dream Pools of Oakville is ready for laid-back summer days and outdoor entertaining. The land itself offers a rare mix of 60 acres of working farmland, a 5-acre natural pond, a spring-fed fishing pond, and a 20-acre hardwood bush that's as beautiful as it is useful. A classic bank barn and detached garage complete the picture. This is more than a home; it's a legacy property designed for comfort, connection, and countryside living at its finest. (id:59911)
RE/MAX Summit Group Realty Brokerage
385073 4th Concession A
Grey Highlands, Ontario
This is the kind of property that stops you in your tracks, 99.6 acres of thoughtfully balanced farmland, natural beauty, and a custom-built home that's equal parts showpiece and sanctuary. Nearly 60 acres are currently farmed, offering excellent potential for income or your own agricultural plans. A winding creek flows into a spring-fed fishing pond, and a peaceful 5-acre natural pond adds a calming backdrop. A 20-acre hardwood bush brings privacy, walking trails, or future firewood into the mix. The original bank barn is in great shape, with a detached garage offering plenty of room for equipment or hobbies. At the heart of the property, a custom post and beam home by Yankee Barn Homes stands tall and is designed with timeless craftsmanship and laid-back elegance. The two-storey kitchen and dining space, inspired by Ina Garten and anchored by a Rumford wood-burning fireplace, is warm, inviting, and made for gathering. With multiple living spaces and a layout suited for multi-generational living, there's flexibility for the way you live now and for the future. Whether you're hosting the whole family, growing your own crops, or simply soaking in the peace and quiet, this is a farm estate that truly does it all with style, substance, and soul. (id:59911)
RE/MAX Summit Group Realty Brokerage
785 4th Avenue E
Owen Sound, Ontario
This semi-detached property boasts 3 spacious bedrooms and a large open-concept living and dining area, perfect for entertaining family and friends. With generous natural light streaming through large windows, you'll instantly feel at home in this inviting space. Centrally located, this home is just minutes away from downtown, where you can indulge in vibrant dining and shopping options. Love the outdoors? Enjoy leisurely strolls in nearby parks or recreational centre. With a quick commute or walk to the local college, hospital and local schools its ideal for students and professionals alike. With its versatile layout and abundant potential, you can easily transform this property into your perfect home. All appliances are included and quick closing is a possibility. (id:59911)
Royal LePage Rcr Realty
399 Queen Street S Unit# 202
Kitchener, Ontario
Experience Downtown Living at Its Best. Welcome to Barra on Queen! Located on the historic site of the former Barra Castle, this stylish six storey condominium seamlessly blends timeless charm with modern design. This beautifully appointed 1-bedroom, 1-bathroom suite offers exceptional value in the heart of Downtown Kitchener. Just a short walk to Victoria Park, the LRT, and a variety of shops and dining options, this location delivers ultimate convenience. Inside, you'll find a thoughtfully designed open-concept layout featuring upscale finishes such as quartz countertops, a sleek backsplash, and a breakfast bar perfect for casual dining or entertaining. The suite is bright and inviting, ideal for first-time buyers, investors, or those looking to downsize in style. Enjoy a full range of amenities including a well-equipped gym, a residents' lounge, and a shared outdoor patio complete with BBQ area. With reasonable condo fees and a well-maintained building that honors the area's architectural legacy, Barra on Queen is a standout opportunity in one of Kitchener's' desirable communities. Don't miss your chance to own in this sought-after building. Schedule your private viewing today! (id:59911)
RE/MAX Real Estate Centre Inc.
306 Cedar Street
Midland, Ontario
Welcome to this charming 3-bedroom side-split home, thoughtfully designed for comfort and convenience. Nestled in a sought-after neighbourhood, this home boasts an attached single-car garage, hurricane shutters, and a well-manicured yard--perfect for kids, pets or entertaining guests. Step inside to discover a bright, spacious living room, ideal for relaxation or gathering with loved ones. The updated kitchen features new appliances, sleek finishes and ample storage, seamlessly flowing into a separate dining area--great for hosting meals and celebrations. Each of the three bedrooms showcases brand new flooring, adding warmth and style, while the updated 4-piece bathroom offers modern fixtures and a fresh feel. Downstairs, the finished rec room (new flooring) invites cozy evenings by the natural gas fireplace, creating the perfect ambiance. The lowest level provides a large laundry area, a dedicated work space or craft area, and a convenient 3-piece bathroom--making daily routines a breeze. Step outside to a fantastic backyard, offering plenty of space for play, entertaining or unwinding. A storage shed ensures you have room for seasonal essentials. Situated in a prime location, this home is walking distance to downtown shopping, the arena, YMCA, Little Lake Park and the picturesque Georgian Bay waterfront. With nearby schools and parks, it's an ideal setting for families, professionals or anyone seeking a vibrant community. A wonderful opportunity to own a beautifully updated home in an unbeatable location! (id:59911)
Buy The Shores Of Georgian Bay Realty Inc.

