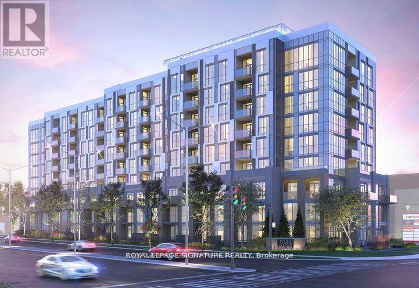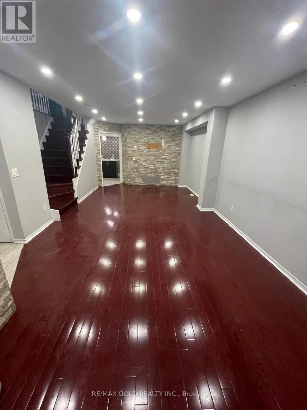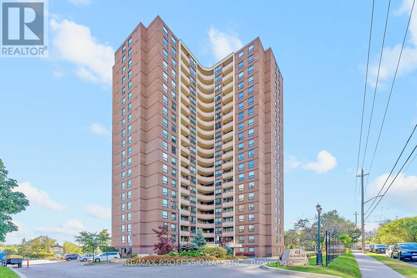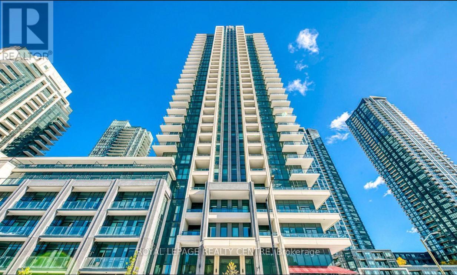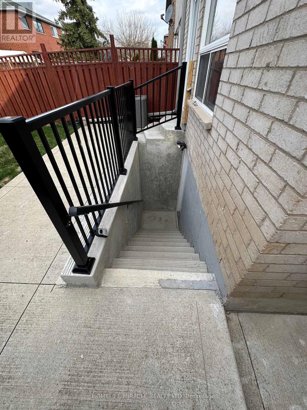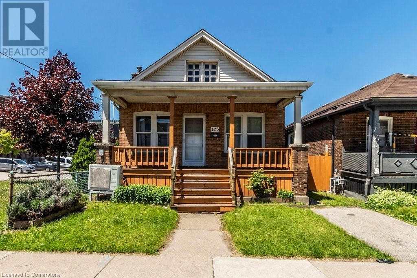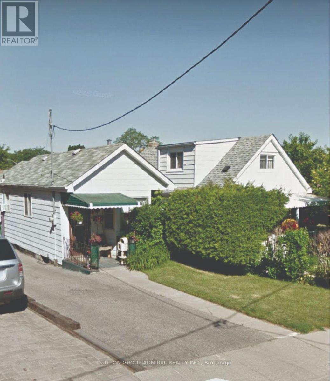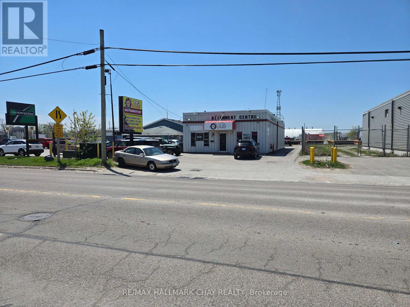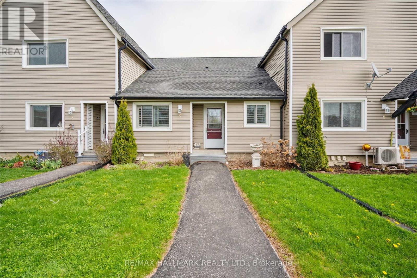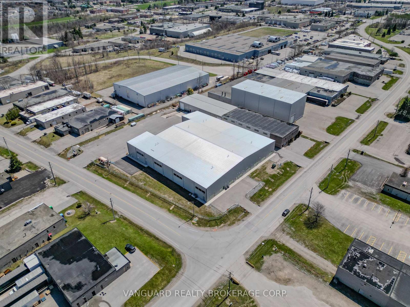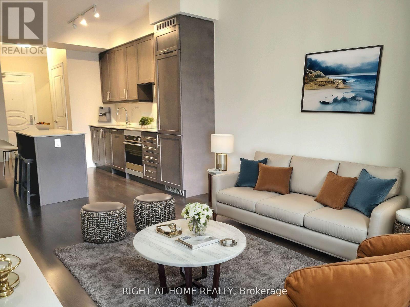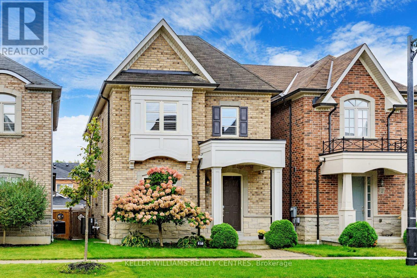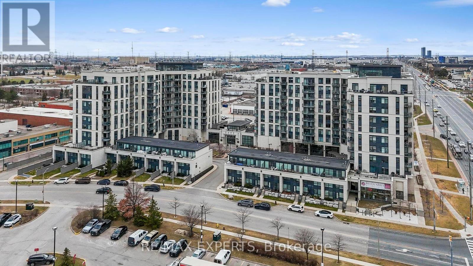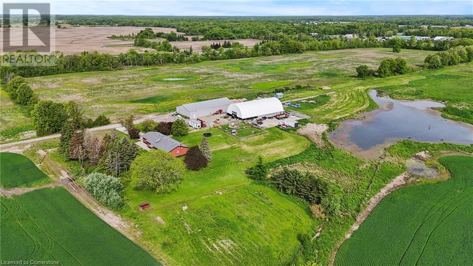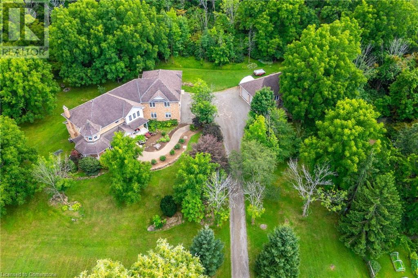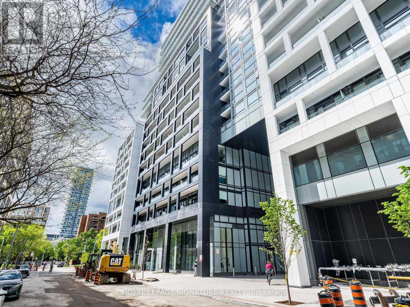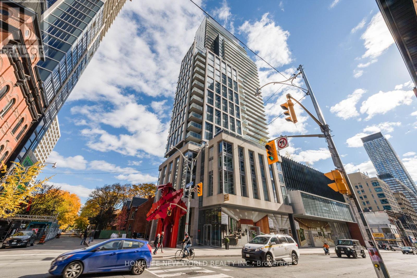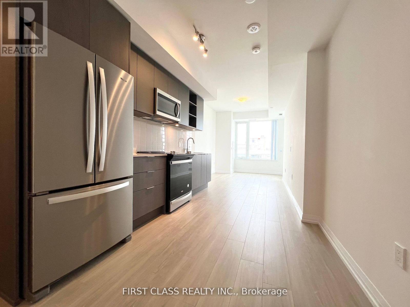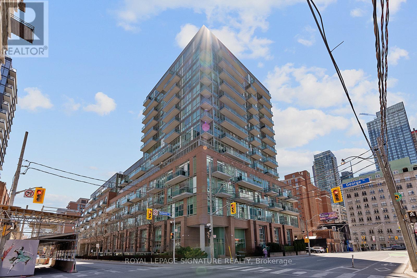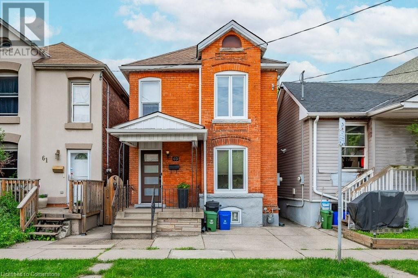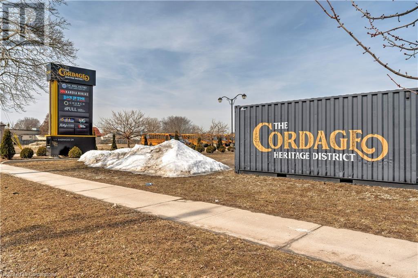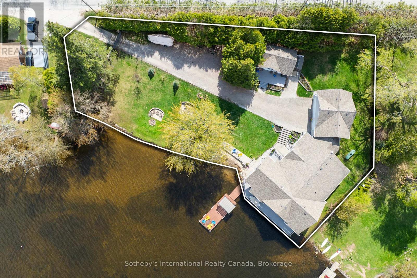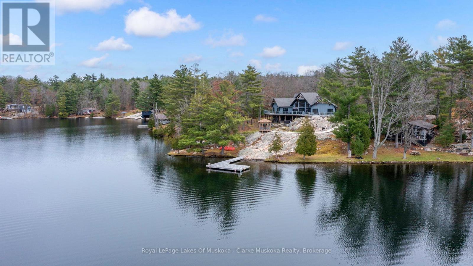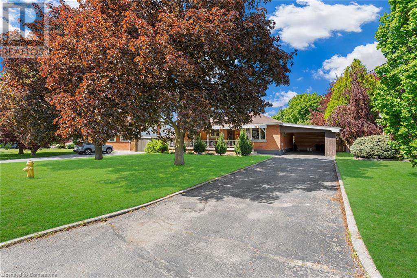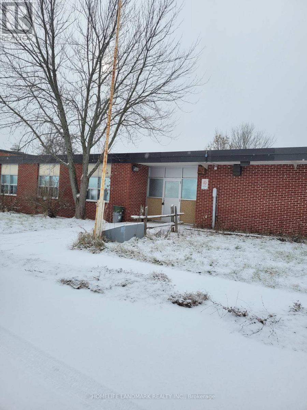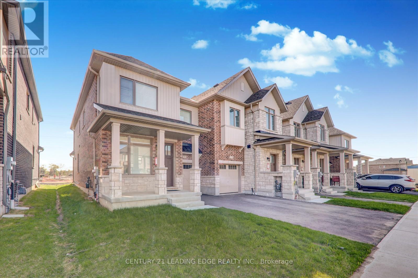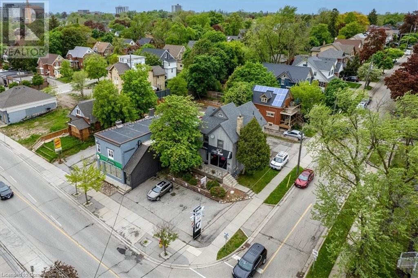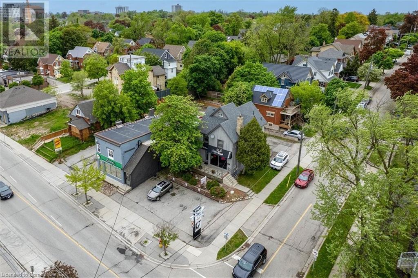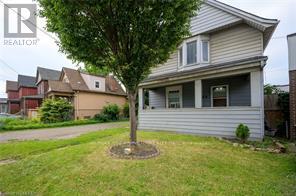808 - 509 Dundas Street W
Oakville, Ontario
Penthouse Living in the Heart of Oakville Welcome to Unit 808, A Stunning Suite Built By Greenpark. This 1 Bedroom + Den, 1 Condo Offers Modern Living With Convenience, Style, And A Touch Of Luxury.Step Into An Open-Concept Layout Featuring Sleek Finishes, High Ceilings Allowing Ample Natural Light, And A Versatile Den Perfect For A Home Office Or Guest Space. The Unit Includes Parking Adding Extra Value.Enjoy Premium Building Amenities, Including A Fully-Equipped Gym, Concierge, Games Room, And An Events Center, As Well As A Rooftop Amenities Lounge And A Rooftop Garden Ideal Retreat For Relaxing Or Entertaining. Perfectly Situated Steps From Shops, Cafes, And Everyday Essentials, And Just Minutes To Major Highways, This Location Offers Unmatched Accessibility And Lifestyle.Whether You're A First-Time Buyer, Downsizer, Or Investor, This Suite Is A Rare Find In A Top-Tier Oakville Location. Dont Miss Your Chance To Own In One Of Oakvilles Most Desirable Communities! (id:59911)
Royal LePage Signature Realty
10 Lofty Pines Place
Brampton, Ontario
Semi-Detached 3 Bedrooms House For Rent (Only Upper Level Of The House No Basement ) In High Desirable Area In Brampton,2 Cars Parking Close To Hwy ,Plaza, Park, School, Library. (id:59911)
RE/MAX Gold Realty Inc.
1012 - 61 Richview Road
Toronto, Ontario
Welcome to 61 Richview Road #1012 at Top of the Humber Condos, a rarely offered, extra-large 3+1 bedroom suite in a well-managed building tucked away at the end of a quiet cul-de-sac in Etobicoke. This exceptionally maintained corner condo offers a bright functional living space which includes a generous living/dining area with floor-to-ceiling windows and pristine hardwood floors, an updated eat-in kitchen with granite counters, stainless steel appliances, a dedicated breakfast area and abundant storage, three well-proportioned bedrooms with hardwood floors which include a a primary suite with walk-in closet and four piece ensuite, a versatile den ideal for a home office with sliding glass doors and walkout to the private balcony, in-suite laundry and lots of storage space including a walk-in oversized pantry. Freshly painted with modern light fixtures throughout! Enjoy the convenience of an all-inclusive maintenance fee that covers all utilities including cable, as well as one parking spot and one locker. Residents enjoy a variety of resort-style building amenities which include a tennis court, party room, gym, indoor and outdoor pools, a BBQ area, games room, sauna, playground workshop and expansive, beautifully landscaped grounds.Wonderful location near La Rose Plaza, Buttonwood Park, the Humber River and surrounding parkland and great schools including All Saints and St. Demetrius! TTC at your doorstep; 1 bus to Royal York Subway and steps to upcoming Eglinton Crosstown LRT. Quick and easy access to big box stores at Royal York and Crossroads Plazas, new Costco, HWY 401 and Pearson airport! Excellent value in a quiet, family-friendly Etobicoke neighbourhood! Simply move-in and enjoy! (id:59911)
RE/MAX Professionals Inc.
1711 - 30 Samuel Wood Way
Toronto, Ontario
Stunning 1-bed condo in the coveted Kip 2 District! Enjoy modern living with stainless steel appliances, laminate floors, & a spacious balcony with a breathtaking west view. This two-year-old unit boasts 524 sq. ft. of unwasted space, flooded with natural light. Just a short walk to Kipling subway station, offering great transit access to the city. Access to gym, party room, patio with BBQs, & 24/7 concierge. Don't miss out on this exceptional value! Schedule your viewing today before its gone. (id:59911)
Century 21 Property Zone Realty Inc.
627 - 4055 Parkside Village Drive
Mississauga, Ontario
This One Bedroom Plus Den Unit Features 10-Foot Ceilings And Is Situated In The Vibrant Heart Of Mississauga City Centre. The Unblocked View Is Enhance By A Vast Array Of Residential Houses Facing Southwest. The Primary Room Has A Walk-In Closet And Large Window. The Den Is Spacious Enough To Accommodate An Extra Living Room, Study, Or Guest Bedroom With A Bunk Bed. It Can Be Easily Partitioned Into A Separate Room To Suit Your Needs. The Kitchen Has A Stone Counter (Also In Bathroom), Upgraded Ceramic Tile Floor & Ceramic Back Splash, W/Stainless Steel Appliances. Good Storage With 2 Additional Closets In Entrance Way. The Covered Balcony Is Ideal For Private Chillout/Family/Gatherings. This Newer Building Has Fantastic Amenities: Concierge, Terrace & Bbq Area, Gym, Theatre Room, Party Room And More. Just Steps From YMCA, Square One, Celebration Square, The Central Library, Sheridan College & Major Highways. (id:59911)
Royal LePage Realty Centre
Bsmt - 6414 Hampden Woods Road
Mississauga, Ontario
Brand new 2 Br 1 WR legal basement apartment available for lease immediately. Brightly lit unit offers Open concept living, dining and kitchen. 2 good size bedrooms with large windows. 1 washroom with stand up shower. Separate laundry. Laminate flooring throughout the basement. Close to schools, park, bus stop, highway 401/407, Go station, grocery stores, mall. Included Stove, range hood, fridge, washer and dryer, light fixtures. 1 parking on driveway. (id:59911)
Homelife/miracle Realty Ltd
123 Gage Avenue N
Hamilton, Ontario
THIS SOLID BRICK HOUSE HAS LOTS OF POTENTIAL. IT IS FULLY FINISHED, HAS NEW KITCHEN, ROOF 2022, HEAT PUMP OWNED. 2 + 1 BEDROOMS, 2 BATHROOMS, SEPARATE ENTRANCE FROM BASEMENT, CLOSE TO BUS STOPS, SCHOOLS, CHURCHES AND AMENITIES. (id:59911)
RE/MAX Real Estate Centre Inc.
46 Ennerdale Road
Toronto, Ontario
Amazing Opportunity In Caledonia-Fairbank, Excellent For Renovators Or Builders. Many New Builds On The Street. Fantastic 25x127Ft Lot. Location Is Very Appealing. Just Minutes Away From The New LRT on Eglinton, Shools, TTC Access, Parks and Grocery Stores. Don't Miss This Opportunity To Renovate Or Build New Home and Move In To This Vibrant And Welcoming Community. **EXTRAS** Property Is Being Sold In "As Is Where Is" Condition. The Seller And Agent Not Providing Any Warranties Or Representations Regarding Property And All Info Should Be Verified Independently By The Buyer. (id:59911)
Sutton Group-Admiral Realty Inc.
367 West Street S
Orillia, Ontario
Freestanding Industrial Building Prime Location on West Street S, Orillia Excellent visibility and high-traffic exposure on West Street South. This freestanding industrial building offers approximately 2,100 sq. ft. of versatile space, including: Office area Reception/waiting area or showroom One washroom Two overhead doors High-speed internet availability Radiant heating in the shop area Oil interceptor Paved driveway Partially fenced lot, Currently operated as an automotive repair facility, this property is zoned MI (Industrial), permitting a wide range of industrial and commercial uses. Note: The property is tenanted, and the buyer must assume the existing tenant. Great opportunity for investors or end-users seeking a highly visible, accessible, and functional industrial space. (id:59911)
RE/MAX Hallmark Chay Realty
5 - 51 Laguna Parkway
Ramara, Ontario
Welcome to Lagoon City Beautiful Bungalow that has been tastefully updated overlooking the Gondola Canal and greenbelt. No Stairs to deal with & no other units above you. This condo is move in ready with wonderful touches. Modern kitchen with Stainless Steel Appliances, updated counter tops. Open concept of shared living/dining room space with a large walkout to the backyard. The Primary Bedroom is really spacious with an ensuite and double closet and a huge windows overlooking the water. California Shutters in the Primary bedroom, the 2nd bedroom and the laundry room. Both bathrooms have been updated with granite counters. Park your boat out back and enjoy all the wildlife that is around you. This bungalow has no baseboards with newer technology heating system. This vibrant area has so much to take in and enjoy. Walk to a private sandy beach or grab your fishing rod and toss out a line. Lotsof amenities which include Marina, Community Centre, Racquet Club, Resort & Restaurants. This community has so much to offer with boating access to Lake Simcoe and beyond. A wonderful place to live, love and play. Turn key Bungalow - Move in and enjoy all the fun that Lagoon City can offer. (id:59911)
RE/MAX Hallmark Realty Ltd.
65-75 Welham Road
Barrie, Ontario
Rare industrial compound opportunity in South Barrie featuring two freestanding buildings totaling 52,464 SF on 2.58 acres. The property includes 65 Welham Road (34,390 SF) with 22'-33' clear heights and truck-level shipping, and 75 Welham Road (18,074 SF) with 18' clear height, offering both truck-level and drive-in shipping. Zoning permits outside storage, and the site offers valuable excess yard space ideal for logistics, contractors, or service-based users. The location provides excellent access to Highway 400, the Barrie GO Station, and a wide range of amenities within a short drive. All information and measurements to be verified by the buyer. (id:59911)
Vanguard Realty Brokerage Corp.
1348 Hawk Ridge Crescent
Severn, Ontario
Fully updated bungalow in the Hawk Ridge Golf Community. Sitting on a 1.7 acre lot that's fully fenced, this home offers a great sized yard for the family and plenty of space between neighbours. Located just outside Orillia it combines a rural setting with city amenities. The home was completely renovated in 2022/2023 with over $300k spent in upgrades; including floors, trim, paint, appliances, bathrooms, stairs and more. Featuring an open-concept design, 4 bedrooms, 3 baths, and a bonus home theatre room in the basement, its ideal for both family living or retirement. The paved driveway fits 10+ vehicles, with RV parking. (id:59911)
Exit Realty True North
506 - 9085 Jane Street
Vaughan, Ontario
A Must See 1+1 Bedroom Open Concept Floor With Luxury Finishes Unit, Close To All Groceries, Highways, Amenities, Wonderland, Restaurants And Morel Modern Kitchen With B/I Appliances, And Spacious Living Room. Rooftop, Guest Room, Reading Room, Gym, Theater Room, Party Room In The Building, One Parking Included, Locker Is $50 Extra, Photos Are Virtually Staged. Unit Is Perfect For Professionals And Couples! (id:59911)
Right At Home Realty
247 Paradelle Drive
Richmond Hill, Ontario
Welcome to 247 Paradelle Drive nestled in prestigious Oak Ridge Richmond Hill. This home sweet home features Functional and spacious layout with 9'ceiling ( Ground floor & 2nd Floor ), Approximate 3,000 sqft of living space ( included finished basement ). Professional finished basement with Kitchen, open concept family room with electronic fireplace and a bedroom with walk-in closet. Tons of upgrades w/throughout, California shutters, Pot Lights, Carpet Free, Crown moulding & upgraded kitchen with quartz countertop & stainless steel appliances ( Gas Stove, Hood Range ) Prim Bedroom W/ cozy 4pc Ensuite, All Bedrooms Are Generously Sized W/Large Window. Additional Office/Den on 2nd floor when working from home. Fully fenced backyard with easy maintain Interlock landscape and gazebo, Detached 2 cars garage. Sprinkler system in the front yard. Close to parks, Wilcox lake, golf & community center. Mins to Hwy 404 & Go Station. A perfect home to grow your family in a desire neighborhood ! (id:59911)
Keller Williams Realty Centres
3-4 - 132 Jardin Drive
Vaughan, Ontario
Welcome to Concord Gate, Vaughan! This is a rare opportunity to lease newly renovated, move-in ready ground-floor office space in the heart of Vaughan. Situated near the intersection of Keele Street and Highway 7, the building offers excellent connectivity with Highway 407 just a short distance away and easy access to Highways 400, 401, and 427.Recent exterior renovations include new asphalt, windows, lighting, facade upgrades, building signage, and roof work.Move-in ready units, generous on-site parking, and multiple nearby amenities, this is an exceptional opportunity in a prime location. (id:59911)
Vanguard Realty Brokerage Corp.
201 - 12 Woodstream Boulevard
Vaughan, Ontario
Spacious 2+1 Bedroom Condo with Oversized Terrace in the Heart of Woodbridge Welcome to your dream home in the heart of vibrant Woodbridge! This beautifully maintained 2-bedroom + den condo offers modern comfort, style, and an unbeatable layout designed for both relaxation and entertaining. Step inside to find soaring 9-foot ceilings that enhance the open, airy feel throughout the unit. A modern kitchen with sleek finishes, granite countertops, SS appliances and ample cabinetry. The primary bedroom features a private ensuite bathroom, providing a peaceful retreat at the end of the day. A versatile den offers the perfect space for a home office, guest room, or reading nook. What truly sets this unit apart is the stunning 400 square foot private terrace - an entertainer's dream and your own outdoor oasis, perfect for morning coffee or evening gatherings. Additional perks include:2 premium parking spots2 spacious lockers for all your storage needs Thoughtfully designed open-concept living space Located in a desirable, well-connected community with access to parks, shopping, transit, highways and top schools - this is Woodbridge living at its finest. Don't miss out on this rare opportunity. Book your private showing today! (id:59911)
RE/MAX Experts
6128 Highway 3
Canfield, Ontario
Welcome to 6128 Highway 3, Canfield! This exceptional 98.25 acre farm offers over 80 acres of workable land, with targeted field tiling, a thoughtfully renovated home, and serious infrastructure for farming, business, or lifestyle use. Set back from the road for privacy, the home features a bright, open-concept layout, custom kitchen with quartz counters, two full bathrooms, and three spacious bedrooms all on the main floor. All of the big-ticket items have been replaced in the last few years: roof, septic tanks, flooring, HVAC, drilled well, water treatment system, new windows, and full exterior waterproofing with house wrap for added durability. Natural gas - an uncommon rural feature - services both the home and the workshop. The full-height basement is framed for a family room, additional 3 bedrooms (one with ensuite), a full bathroom, and laundry room - with two custom staircases for easy access, and rough-ins already in place. Outside, you'll find a 50’ x 100’ steel workshop with hydro, concrete floor, and large barn doors, and a 50’ x 95’ coverall with its own well and concrete flooring, beside two fenced paddocks, a natural pond, and wide-open views. This is rural living done right, with the space, infrastructure, and flexibility to bring your vision to life. (id:59911)
Brookside Estate Realty Inc.
6128 Highway 3
Canfield, Ontario
Welcome home to this turn-key 98.25 acre farm with over 80 acres of workable land, targeted field tiling, extensive infrastructure, and a fully renovated home set privately off the road. This property is built for productivity, featuring a 50' x 100' steel workshop with hydro, concrete floor, and large barn doors, plus a 50' x 95' coverall with its own well, hydro, and concrete flooring - currently used as a barn but ideal for livestock, equipment, or as an indoor riding arena. Two fenced paddocks with a small run-in shelter suited for goats or other small livestock offer added versatility. The natural pond, ample parking, and multiple access points offer flexibility for a wide range of agricultural operations. The bungalow has been fully updated with new roof, septic tanks, HVAC, drilled well, water treatment system, windows, waterproofing, and more. Inside, you'll find a bright, open-concept layout with three bedrooms, two bathrooms, and a framed full-height basement ready to expand. Natural gas services both the house and shop - an uncommon and valuable rural feature. A rare opportunity for cash crop, livestock, or agri-business - this is a working farm with room to grow. (id:59911)
Brookside Estate Realty Inc.
86 Ridge Road E
Grimsby, Ontario
Sprawling 4.6 Acres!Rare Find,Very Private Nature Lover’s Dream.Prime Grimsby Mountain On The Edge of Niagara Wine Country.Quality Built 3389SqFt Spacious Family Home, Endless Possibilities.2Stry Brick Home w/Att 3 Car Garage w/Inside Entry to MainFlr &2nd Entry to LwrLvl. Insulated Brick Workshop w/3Bay Drs,Hydro &Rough In for Gas. Unique Upper Lvl Nanny/In Law Suite w/SepEntrance/Furnace/CA/HWT,GasFP & Private Balcony.OpenConcept EatinKit,Perfect for Hosting Guests w/7Ft Island, SSApps Including Gas Garland Commercial 6 Burner Stove w/Warming Shelf,Venting RangeHood &Ample Cabs.Leads to DR w/Bright BayWndw & FamilyRm w/High Eff Wood Burning FP w/Owen Sound Ledgerock Stone &6Ft Patio Drs.LR w/Turret Space &Pocket Drs.Main Flr Home Office &Convenient 3Pce. PotLights. Brazilian Cherrywood Flring.Oak Stairs.PBedrm w/His/Her Closets,Sitting Area &Large Ensuite Privilege w/Corner SoakerTub.2 Other Large Beds.Spacious 2ndFlr Laundry Rm w/High Capacity Washer/Dryer &Separate Shower.High Eff Furnace.CentralAir.2 Owned HWTs.CentralVac.Covered Concrete Front Veranda. MainFlr Walkout to Spacious Deck Overlooking Nicely Landscaped Lot.Waterloo Biofilter Septic System Maintained Annually.Two 2000GallonCisterns(1 for City Water/1 Collects Rainwater)200AMPBreakers.House Has 2x6Ft Construction w/10 Inch Wide Foundation. Mins to Downtown Grimsby,All Amenities Including WestLincoln Memorial Hospital&QEW!Room Sizes Approx&Irreg. LUXURY CERTIFIED. (id:59911)
RE/MAX Escarpment Realty Inc.
1213 - 195 Bonis Avenue
Toronto, Ontario
Luxury Awaits In This Stunning One Bedroom + Very Practical Den Executive Condo With Beautiful West Views. 9Ft Smooth Ceiling, High-End Finishes, Kitchen Island & State Of The Art Appliances. Super Convenient Steps Away From Agincourt Mall Shopping Plaza With Walmart, No Frills, Drug Mart, Eateries And Toronto Library, Golf Course And More. Easy Access To Ttc, Go Train, 401/404. 24HourConcierge. Ideal For Professional Couples. Available June 1st. (id:59911)
Union Capital Realty
27 Doncaster Crescent
Clarington, Ontario
Offers Anytime! Beautiful large family home in a family friendly neighbourhood close to great schools and parks. Spacious 5 bed, 4 bath detached home with a finished basement! Walk into your freshly painted, large foyer. French doors to living and dining room that can be left open or closed for more privacy. Great sized living room with large windows looking out to your front yard with tons of natural light. The dining room is nice and cozy off the fully renovated kitchen. Kitchen welcomes you with stainless steel appliances, quartz counters, pantry with B/I drawers and tons of storage. Large kitchen island with built-in drawers and seating for the family. Patio doors off the kitchen lead out to a beautiful large deck with a gazebo with space to entertain. Large backyard with tons of space for family, friends or children to play on the swings. Step into your cozy family room with a fireplace and railings looking into your breakfast area. Main floor has laundry which includes built in cabinets with side entrance and garage access! Wood staircase leading you to the second floor with a sunken primary room which includes a dressing area and a 5pc ensuite w/renovated shower.4 other spacious bedrooms for ample space and a 5 piece bathroom on the second floor w/renovated tub make this perfect for a large family! Finished basement offers a large rec room with a built-in bar, an extra room that can be used for a gym or office. Includes built-in shelves in furnace room and additional storage closets plus a 3 piece bathroom and a cold cellar. Don't miss out on this well loved and taken care of family home! (id:59911)
Home Choice Realty Inc.
1118 - 238 Bonis Avenue
Toronto, Ontario
Foreign Students Welcome! Tridel Built, Large, Sun-Filled Corner Unit 1,280 S.F. Laminate Flooring, Crown-Molding, Fully Furnished-Move In & Enjoy. Parking Available For Rent. All Utilities Included Except Hydro! Pets & Smoking Not Allowed. Plenty Of Storage W/Closet Organizers. 24 Hrs Security. Indoor Pool, Gym & Party Room. Golf Course In The Back Of The Building. Public Library. Public Transport & Quick Access To Major Routs. Qualified Tenants Only. Partial Rent Available. Avoid Buying Furniture, Moving Expenses & Settling! , Move In & Enjoy! (id:59911)
Credifin Realty Inc.
4309 - 65 St Mary Street
Toronto, Ontario
This stunning 2-bedroom, 2-bath suite at the iconic U Condos offers 820 sq ft of sleek, modern living high above the city. East-facing floor-to-ceiling windows and soaring 10-ft ceilings flood the space with golden morning light, creating an airy, inviting vibe you'll love waking up to.Both bedrooms have walk-outs to a large balcony hello morning coffee with a view or evening wine under the stars! The primary bedroom is a total retreat, complete with a spa-like 5-piece ensuite and a large closet with built-in organizers to keep everything effortlessly tidy. The sleek kitchen is a chefs dream with integrated appliances, stylish cabinetry and a breakfast bar thats perfect for casual bites or chatting with friends over drinks. The open-concept layout flows easily into the living space, ideal for both cozy nights in and entertaining. Nestled next to St. Michaels College at U of T, you're just steps from Bay & Bloor, Yorkville, world-class shopping, top restaurants, TTC, and the subway basically, everything at your doorstep. With parking and a locker included, this suite truly has it all: luxury, location, and lifestyle wrapped into one perfect package. (id:59911)
Royal LePage Signature Realty
1031 - 60 Princess Street
Toronto, Ontario
Priced to Sell! Welcome to Time & Space Condos by Pemberton, where location meets lifestyle at Front & Sherbourne. This spacious 1+Den unit offers 575 SF of functional living space plus a massive 108 SF west-facing balcony accessible from both the living room and bedroom perfect for relaxing or entertaining. Featuring a modern open-concept layout, 9-ft smooth ceilings, laminate flooring throughout, and a stylish kitchen with quartz countertops, tall cabinets, and stainless steel appliances. Enjoy abundant natural light and resort-style amenities including an outdoor infinity pool, rooftop cabanas, BBQ area, gym, yoga studio, game room, party room, and more! Just steps to the TTC, St. Lawrence Market, Distillery District, George Brown College, and Toronto's stunning waterfront. Surrounded by lush parks like St. James, Parliament Square Park and David Crombie Park. A vibrant urban lifestyle awaits! (id:59911)
Royal LePage Signature Realty
1116 - 1 Gloucester Street
Toronto, Ontario
Welcome To " Gloucester On Yonge " A Luxurious Private Residences & One-Of-Kind Private Elevator Suite. Beautiful, Bright & Large Spacious Unit W/ 2 Beds + Library + 2 Full Bathrooms - W/Parking ( Direct Elevator Access To Your Unit) Amazing Functional Floor Plan W/ 2 Large Balconies & Walk-In Closets In Both Bedrooms. Stunning Finishes Throughout The Unit. Building Has Direct Access To Wellesley Subway Station - Mins. Yorkville , Universities, Colleges, Shopping, Restaurants & Many Other Amenities. Do Not Miss Out On This Unit! (id:59911)
Homelife New World Realty Inc.
2920 - 50 Dunfield Avenue
Toronto, Ontario
ONE YEAR NEW TOWER! DISCOVER LUXURY LIVING AT PLAZA MIDTOWN BY PLAZA CORP IN TORONTO, ONE OF THE BEST NEIGHBOURHOODS IN TORONTO! PREMIUM LOCATION, PREMIUM AMENITIES AND PREMIUM FINISHES. IT'S ALL ABOUT LOCATION HERE AT MIDTOWN. EVERYTHING AT YOUR DOORSTEP. TRANSIT, DINING, SHOPPING, ATTRACTIONS & MORE. WALK SCORE 97, TRANSIT SCORE 95, STEPS TO SUBWAY & UPCOMING CROSSTOWN LRT. THIS SPACIOUS 1 BEDROOM PLUS DEN SUITE ALSO FEATURES BALCONY WITH WALKOUT FROM THE LIVING ROOM. (id:59911)
First Class Realty Inc.
3062 Bayview Avenue
Toronto, Ontario
Crown Jewel Of Bayview Village ! Spectacular Custom Built Town Home With Excellent Layout & luxurious finishes .Located in The prestige Neighborhood of Willowdale Area of Nort York. Glass Railing sprinkler & alarm system , built in speakers. Icon Of Elegance & Sophisticated Styling. Luxury, Warm & Spacious Modern Townhome With Distinguished Designer Touches. Gourmet Kitchen With Large Island & Custom Backsplash. Living & Dining Area With Built-In Cabinetry & Walk Out To Balcony. Grand Family Room With Custom Entertainment Wall Unit. Master Bedroom With Oasis Spa-Like Ensuite. Walking Distance To Parks, Bayview Village Shopping Centre & Subway. (id:59911)
The Agency
2111 - 231 Fort York Boulevard
Toronto, Ontario
Beautifully furnished two bedroom in Fort York Area. Sunny corner unit with panoramic views of the City. Unit is professionally designed with Plasma TV and high end furniture. Move in ready! Amenities include indoor pool, gym, party room and more. (id:59911)
Forest Hill Real Estate Inc.
2809 - 11 Wellesley Street W
Toronto, Ontario
Wellesley On The Park" Newer Luxury Condo Situated In The Heart Of Downtown Toronto * 1 Wellesley On The Park" Brand New Luxury Condo Situated In The Heart Of Downtown Toronto * 1 Bedroom + Spacious Den * Steps To U Of T & Ryerson University, Yorkville Shopping, Financial District & Wellesley Subway Station.Yorkville Shops, Financial District & Much More. *Prime Location With Lots Of Amenities (id:59911)
Homelife Landmark Realty Inc.
612 - 1 Edgewater Drive
Toronto, Ontario
5 Elite Picks! Here Are 5 Reasons to Make This Condo Your Own: 1. Spacious (Approx. 855 Sq.Ft.), Southwest-Facing 2 Bedroom & 2 Bath Condo Suite with Stunning Lake Views in Waterfront "Aquavista Condos at Bayside" in Toronto's Vibrant Waterfront Community! 2. Open Concept Kitchen (with Sleek Modern Cabinetry & Built-in/Integrated Appliances), Dining & Living Area Boasting 10' Floor-to-Ceiling Windows & W/O to Balcony with Stunning Lake Views! 3. Bright, Good-Sized Primary Bedroom with W/I Closet & Modern 5pc Ensuite with Full Tub/Shower Combo Plus Separate 2nd Shower! 4. 2nd Bedroom with Large Closet, Full 4pc Main Bath & Convenient Ensuite Laundry Complete This Gorgeous Suite! 5. Fabulous Building Amenities Including Bright & Modern Lobby, Fitness Centre, 24Hr Concierge, Outdoor Pool & Generous Patio/Seating Areas Overlooking the Lake, Generous Rooftop/BBQ Terrace, Party/Rec Room & More! All This & More! Freshly Painted & Move In Ready! Prime Waterfront Location within Walking Distance to Restaurants & Cafes, Ice Rink/Splash Pad, Beach, Martin Goodman Trail, Public Transit, Distillery District, St. Lawrence Market, Shopping & Many More Amenities... Plus Easy Hwy Access for Travel! Includes 1 Underground Parking Space. Internet Included in Maintenance Fees. (id:59911)
Real One Realty Inc.
N1104 - 116 George Street
Toronto, Ontario
Welcome to Vu Condos. Step inside this sunfilled one-bedroom suite at Vu Condos, offering stylish downtown living in a well-maintained building. This clean, move-in ready unit features a foyer with extra pantry storage, an eat-in kitchen with updated stainless steel appliances, and large windows showcasing great city views. The primary offers unique storage solutions while maintaining comfort and style. Perfectly situated just steps from St. James Park, King Streets restaurants and theatres, the Distillery District, Eaton Centre, the waterfront, and the Gardiner Expressway. A turnkey opportunity in the heart of the city. (id:59911)
Royal LePage Signature Realty
22 Dutch Myrtle Way
Toronto, Ontario
Welcome to this rarely offered, beautifully renovated 3-bedroom, 4-bathroom townhouse in the sought-after Banbury-Don Mills neighbourhood of North York. Offering over 1,900 sq. ft. of living space, this home feels more like a semi with its smart layout and generous proportions. The main floor features a spacious living room with walkout to a private backyard, while the upper level boasts an oversized family room with skylight, fireplace, and a stunning overlook to the level below. All bedrooms are generously sized, each with direct bathroom access - ideal for busy mornings. Renovated in 2023 with upgraded hardwood floors, pot lights, fresh paint, and a stylish kitchen with stainless steel appliances. The lower level offers a large laundry room, 2-piece bath, tons of storage, and access to an extra-deep garage plus private driveway. Recent exterior updates include new stairs, balcony, and landscaping. Close to parks, trails, top schools, Shops at Don Mills, and quick access to the DVP/401/404. A perfect turnkey home for families or first-time buyers! (id:59911)
Royal LePage Signature Realty
20 Brownlee Drive
Bradford/west Gwillimbury, Ontario
Welcome to a luxurious estate where elegance meets thoughtful design. This meticulously upgraded home offers the perfect balance of style, comfort, and high-end amenities. The heart of the home is a chefs kitchen, renovated in 2015 with a $100,000 investment. It features a large island, Thermador 48 double-wide fridge and range (2 years old), Bosch dishwasher, KitchenAid trash compactor and ice maker, garburator, and an electric fireplace for added warmth. A two-sided wood-burning fireplace connects the living and family rooms, while the primary suite features its own gas fireplace. Outdoors, enjoy a gas fire pit and wood-burning fireplace ideal for entertaining in every season. The custom bar includes four bar fridges, and in the basement, a dedicated wine cellar with built-in cigar humidor adds sophistication. All bedrooms feature private ensuites, and the master ensuite was renovated 7 years ago. Step outside into an entertainers dream: over $650,000 has been invested in the backyard, featuring a 20 x 40 saltwater pool with double entry, a sand filtration system, a heater under 1 year old, an outdoor kitchen with cabana, and a Neapolitan 3600 Natural Gas BBQ. Smart living upgrades include a $20,000 wired WiFi extender system, 7-stage water purification, and full security system. The 3-car heated garage has epoxy floors, and the Kohler 18kW generator (1.5 years old) offers whole-home backup. Additional exterior updates include a $160,000 Enviroshake roof (2013, 50-year warranty), new siding (2019), and nearly all-new Northern Comfort windows and doors (2017). This is more than a home its a lifestyle of luxury, privacy, and year-round enjoyment. (id:59911)
Exp Realty Brokerage
159 Carter Road
Puslinch, Ontario
Your Private Estate Retreat - Just Minutes from Guelph's South End! Welcome to 159 Carter Road, a striking architectural gem set on a tranquil 1.17-acre lot in prestigious Puslinch. Tucked away at the end of a scenic laneway, this exceptional 4-bedroom, 5-bathroom home offers the perfect blend of rural serenity and city convenience. Step into the grand foyer and be welcomed by a sweeping spiral staircase and rich hardwood flooring. The formal living room is filled with natural light and anchored by one of three elegant fireplaces. At the heart of the home, an expansive open-concept kitchen and family room create the ultimate entertaining space. Double French doors open to the patio for effortless indoor-outdoor living.The chef-inspired kitchen features commercial-grade stainless steel appliances, stone countertops, and a full-height stone backsplash. A large island, breakfast nook, and formal dining room with a designer chandelier offer versatile dining options. A dedicated study with built-ins is perfect for remote work. Upstairs, one of the two bedrooms features its own private ensuite, while the other shares a separate full bathroom. A cozy lofted sitting area provides a quiet space to relax. The entire third floor is devoted to the luxurious primary suite with vaulted ceilings, exposed beams, skylights, a statement chandelier, and a fireplace. Unwind in the spa-like 5-piece ensuite with a soaker tub and glass shower.The walk-out basement adds a fourth bedroom, full bath, and spacious rec room, ideal as a guest suite or in-law setup. Outside, your personal oasis awaits with a saltwater pool, hot tub, and two-tiered deck, all surrounded by lush landscaping and natural beauty. This rare retreat is the lifestyle upgrade you've been waiting for. Homes of this caliber don't come along often. (id:59911)
Royal LePage Royal City Realty
3375 North Service Road Unit# A4
Burlington, Ontario
4452 Square foot unit located in a prime North Service Road Location, between Guelph Line and Walkers Line. Extremely well maintained warehousing unit with approx. 900 sq. ft. of air conditioned office space. The Warehouse is approximately 3,552 sq. ft 18' clear with sprinklers. TMI is $5.00 per sq. ft. per annum for 2025 and includes major mechanical,(roof,parking lot,HVAC) replacement! (id:59911)
Martel Commercial Realty Inc.
63 Beechwood Avenue
Hamilton, Ontario
Welcome to 63 Beechwood wonderful blend of old world brick and new world updates. This home offers a maintenance free fully fenced backyard with covered patio and access to 2 rear parking spots. Updates have been made to the roof, gutters with leaf guards, windows, furnace - A/C, kitchen, all flooring basement waterproofed with sump pump. Relax in your spacious living room featuring tall ceilings with large windows allowing the room to be bathed in natural light. Plenty of storage in the chef friendly kitchen, top quality cabinets, SS appliances, gas stove, dishwasher is covered by cabinet panel to offer a smooth refined look. Nothing to do but move in and enjoy! (id:59911)
RE/MAX Escarpment Realty Inc.
111 Sherwood Drive Unit# 7
Brantford, Ontario
1862 SQUARE FEET OF RETAIL SPACE AVAILABLE IN BRANTFORD'S BUSTLING, CORDAGE HERITAGE DISTRICT. Be amongst thriving businesses such as: The Rope Factory Event Hall, Kardia Ninjas, Spool Takeout, Sassy Britches Brewing Co., Mon Bijou Bride, Cake and Crumb-- the list goes on! Located in a prime location of Brantford and close to public transit, highway access, etc. Tons of parking, and flexible zoning. This unit offers soaring ceilings, large windows, and a glass roll up door. *UNDER NEW MANAGEMENT* (id:59911)
RE/MAX Escarpment Realty Inc.
49 Islandview Drive
South Bruce Peninsula, Ontario
Prepare to be absolutely captivated! This stunning custom-built home on Chesley Lake, nestled between Owen Sound and Saugeen Shores, isn't just lakeside it offers an unparalleled perspective from above the water, delivering breathtaking, panoramic views of Chesley Lake that you absolutely must see to truly appreciate. Step inside and be immediately swept away by the landscape that defines this exceptional 4-bedroom, 3-bath residence, where modern luxury meets the beauty of waterfront living. Imagine the views from the spacious back deck, your ultimate outdoor haven for dining and relaxation, showcasing the lake from this remarkable vantage point. With professionally landscaped grounds featuring two deck areas, an open-concept main floor with a sleek kitchen, inviting living room with a stone fireplace, and a luxurious primary suite, every detail enhances the lakeside experience. The lower level offers a spacious rec room with a walkout, perfect for entertaining. Enjoy a whole-home surround sound system, two garages, and deeded lake access with a private dock. Don't just imagine the perfect lakeside retreat with incredible elevated views you must see this one to believe it! (id:59911)
Engel & Volkers Toronto Central
1601 Port Stanton Parkway
Severn, Ontario
You truly have to see this gorgeous home to believe it! A unique year-round Sparrow Lake masterpiece offering boating for days on the Trent-Severn Waterway! Featuring an impressive four-slip boathouse with the main living space above, allows for a rare grandfathered-in combination of lakefront living and luxury that can no longer be built today. The spectacular panoramic lake views (they will blow you away as soon as you walk in), soaring 20-foot ceilings, and the sense of space and light throughout are impossible to capture in photos alone. Nearly every room offers a breathtaking close view of the water, creating a peaceful, connected feeling to nature and water. With over 4000 square feet of living space, 4 bedrooms, 4 bathrooms, AND a 2 bed/2 bath guest house, your entire extended family is welcome here! While the privacy of this property may not be immediately obvious from the outside, once you're inside or enjoying the outdoor spaces, it feels like your own secluded retreat - quiet, calm, and removed from the world. The home has been extensively updated with granite countertops, shaker cabinets, new appliances, a 3-ton heat pump and furnace (2022), reliable composite decking, 50-year shingles (2018), tinted windows with new blinds, newly installed french and sliding doors, fascia/eavestroughs w/ leaf-filter gutters, gorgeous refinished hardwood floors, and the list goes on - absolute pride of ownership is evident throughout. The primary suite offers both comfort and style with serene views and a granite and slate-finished ensuite. Families will love the beach area for the kids, which offers a perfect spot for swimming and playing. Step outside to a private lakeside setting with a new floating dock and pergola, where the sun shines on the water until 3:30-4:00 PM, perfect for lounging or entertaining. Just 80 minutes from the GTA and super easy access to all amenities while you're here, it's a quick and easy outing in either direction. See it to believe it! (id:59911)
Sotheby's International Realty Canada
3298 Seydel Lane
Severn, Ontario
Executive Waterfront Retreat on Gloucester Pool. Located on the Trent Severn Waterway, one Lock to Georgian Bay. Escape to luxury with this stunning 5-bedroom, 4-bathroom waterfront estate offering the perfect blend of comfort, elegance, and breathtaking natural beauty. Over 300 feet of pristine waterfront with spectacular summer sunset views. 5 spacious bedrooms , 4 full bathrooms, vaulted ceilings and granite outcroppings create a dramatic, elegant setting. Cozy up by the wood-burning fireplace or the propane fireplace. Heated garage with private living accommodations above ideal for guests or in-laws. Expansive oversized deck perfect for entertaining. Relax in the hot tub or under the charming gazebo. A true four-season Executive Retreat. This is a rare opportunity to own a piece of paradise whether you're looking for a luxurious family cottage, a year-round residence, or a high-end getaway. (id:59911)
Royal LePage Lakes Of Muskoka - Clarke Muskoka Realty
19 Kinnard Road
Brantford, Ontario
Welcome to this well-maintained 3-bedroom, 2-bathroom home nestled in a quiet, established neighborhood perfect for families and investors alike. Situated on an impressive 70' x 165' deep lot, this property offers plenty of space, privacy, and versatility — inside and out. Step inside to find a warm and inviting main level with three spacious bedrooms and two full bathrooms, ideal for comfortable everyday living. The finished basement features a full kitchen and a separate entrance, offering incredible rental or in-law suite potential with just a few cosmetic updates. Outside, you'll discover a true gardener's paradise. The expansive backyard was lovingly used to grow tomatoes, cherries, pears, peaches, and more — a perfect space to continue cultivating fresh produce or create your own outdoor retreat. Located close to parks, top-rated schools, and essential amenities, this home combines suburban tranquility with convenient access to everything you need. Whether you're looking for a family home with room to grow or a property with great income potential, this one is a must-see! (id:59911)
Platinum Lion Realty Inc.
874 Chemong Road
Peterborough North, Ontario
This ALL-INCLUSIVE rental offers a generous layout across the main and second floor. The main floor features a spacious living room, a nice dining room, and kitchen, along with two comfortable bedrooms and a full bathroom. The second floor boasts 2 spacious bedrooms, including a private room with its own half bathroom. Enjoy the convenience of being close to essential amenities, making daily life a breeze. Enjoy shared laundry, yard space and parking for up to four vehicles. (id:59911)
Century 21 United Realty Inc.
12 - 1 Rosemary Court
Prince Edward County, Ontario
Situated in popular Rosemary Court, a small enclave of townhouses, conveniently located close to shopping, restaurants, gas station, fitness centre and within walking distance of downtown Picton where many amenities are available including medical facilities. The main level of this spacious bungalow offers over 1300 sq. ft. of tastefully-finished living space - open concept kitchen/dining/living room. The kitchen has a large pantry, attractive cabinetry and peninsula with dishwasher/sink. Off the dining room there is a walk-out to a private deck and lovely sitting room with large windows. The large primary bedroom with walk in closet has access to the semi-ensuite 4 pce. bath, plus there is a 2nd bedroom, laundry and access to the garage. The full, unfinished basement offers another 1200 sq. ft. with a walk-out to a quiet back yard, bathroom rough in and framed in for bedrooms. Lawn maintenance and snow clearing are taken care of, blue box pick up, private garbage collection and on-site mail pick up/delivery make living easy in this home. (id:59911)
RE/MAX Quinte Ltd.
840 County Road 8 Road
Greater Napanee, Ontario
5.59 Acres Lot, Community Facility, 15,500 Sqf Former Elementary School Just South Of Napanee, 12 Classrooms(Shelfed And Ready For Storage ) And A Over 2000 Sft, 20 Ft Ceiling Height Gymnasium. There Is A Large Playing Field With Baseball Diamond Behind The Building. Lots Of Parking. It Was Used As Storage For A Retail Company. A Great Opportunity For Residential Conversion, a lot of potential uses. Very low property tax. Ready to be developed or can continue to use as is. (id:59911)
Homelife Landmark Realty Inc.
9 Molnar Crescent
Brantford, Ontario
Experience luxurious living in this spacious 1,940 sq. ft. corner townhouse, thoughtfully designed for comfort and style. The main floor features a bright and inviting family room with a cozy fireplace and abundant natural light. The contemporary kitchen is equipped with stainless steel appliances, granite countertops, a stylish backsplash, and a central island, with direct access to the backyard. Adjacent to the kitchen is a breakfast area, ideal for family meals. A separate living room (parlor) with a large window provides additional space for entertaining. This level is completed by elegant 9-ft ceilings, hardwood flooring, hardwood stairs, and a convenient powder room. California shutters are installed throughout the home, adding a touch of elegance and ensuring privacy. The second floor boasts a smart and functional layout with four generously sized bedrooms and two modern bathrooms. The primary bedroom includes a spacious walk-in closet and a 3-piece ensuite. The other three bedrooms are bright, with large windows and ample closet space. An upper-level laundry room adds convenience to everyday living. This home includes an attached single-car garage and an additional driveway parking space. Conveniently located in a prime Brantford neighborhood, the property is close to grocery stores, schools, parks, and public transit, with easy access to Hwy 403. This modern and family-friendly home offers a unique opportunity to enjoy comfort and convenience in a thriving community. (id:59911)
Century 21 Leading Edge Realty Inc.
686 King Street E
Kitchener, Ontario
LOCATION IS EVERYTHING! Excellent investment opportunity in a prime central location on King Street East in Downtown Kitchener. This fully leased (all leases month to month), mixed-use property features a high-visibility commercial frontage currently occupied by a barbershop, plus four well-maintained residential units. The site includes 11 parking spaces. Zoned MU-2 (Mixed Use), the property allows for a wide range of commercial and residential uses and offers strong potential for urban redevelopment. Please note: business is not included in the sale — land and building only. 2024 Hydro: $2718.22 2024 Water and Gas: $4002.30 2024 Repairs and Maintenance: $4297.63 (id:59911)
RE/MAX Solid Gold Realty (Ii) Ltd.
686 King Street E
Kitchener, Ontario
LOCATION IS EVERYTHING! Excellent investment opportunity in a prime central location on King Street East in Downtown Kitchener. This fully leased (all leases month to month), mixed-use property features a high-visibility commercial frontage currently occupied by a barbershop, plus four well-maintained residential units. The site includes 11 parking spaces. Zoned MU-2 (Mixed Use), the property allows for a wide range of commercial and residential uses and strong potential for urban redevelopment. 2024 hydro: $2718.22 2024 Water and Gas: $4002.30 Repairs and Maintenance 2024: $4297.63 (id:59911)
RE/MAX Solid Gold Realty (Ii) Ltd.
372 Beach Road
Hamilton, Ontario
RSA&IRREG SIZES, Unique rare find 52.75Ft X 86.6Ft Lot. Has Garage use for storage. Large lot fits up 10 cars. This property can be used for a lot of different uses for self-employed, contractors. Great Investment or for personal use. Excellent Tenant for over 9 yrs will like to stay. The rentals $2100/month plus tenant pays utilities. The tenant will vacant with 60 day notice. Spacious excellent condition 21/2 stry 4+1 Bedrooms.2 baths. 9 ft high ceilings. Mostly finish basement with rough-in shower. Rear front and rear sun room. Huge master bedroom with a baby/office/exercise room. Allow 24 hrs notice to view this property. Pics are from previous listing. (id:59911)
RE/MAX Escarpment Realty Inc.
