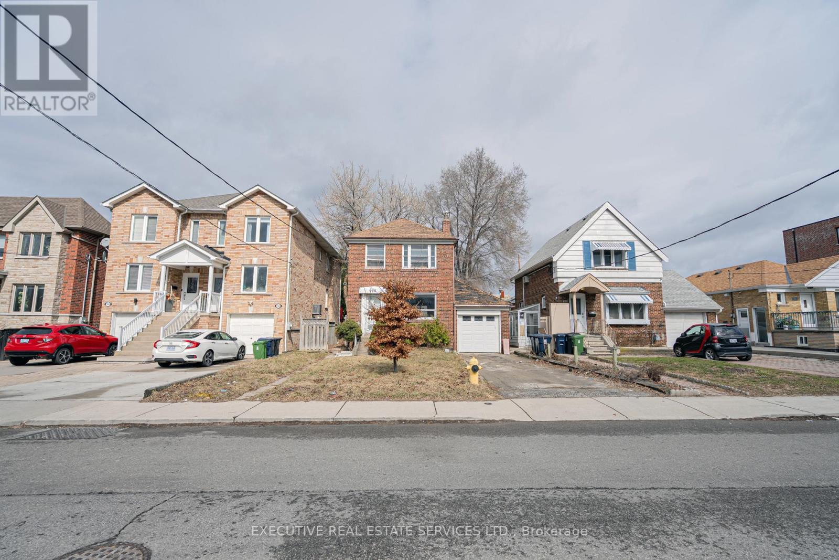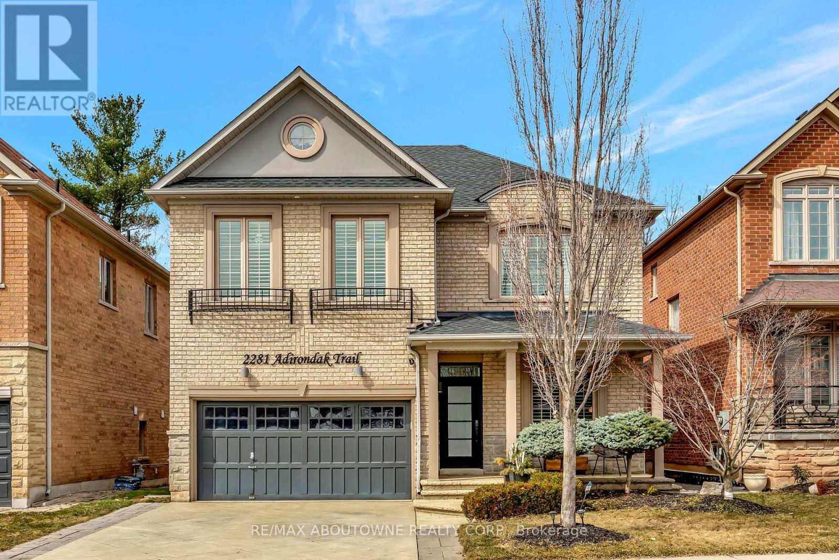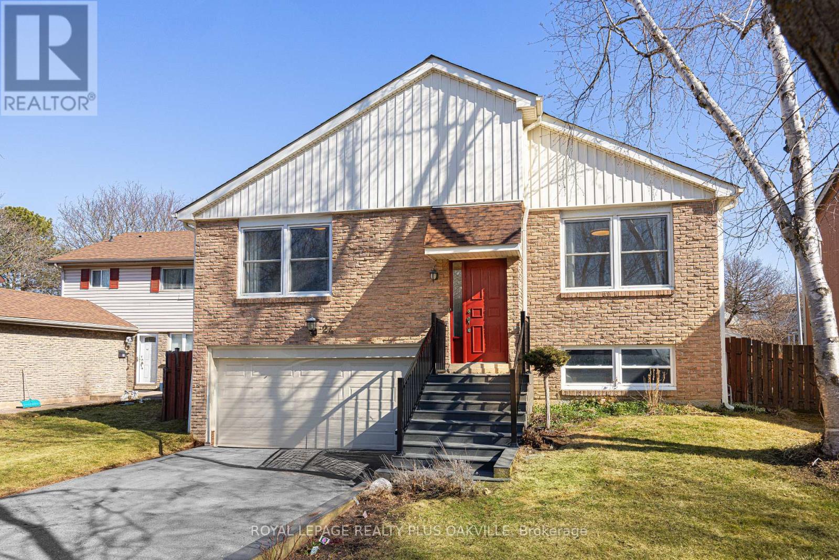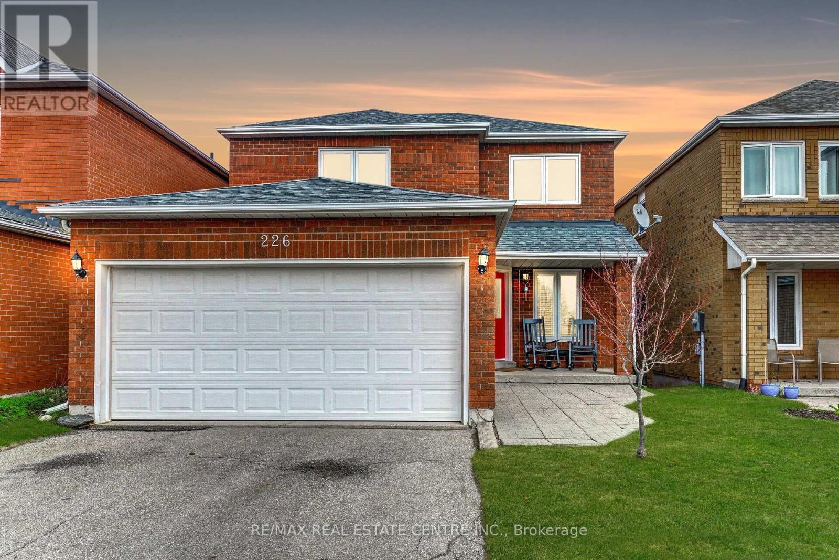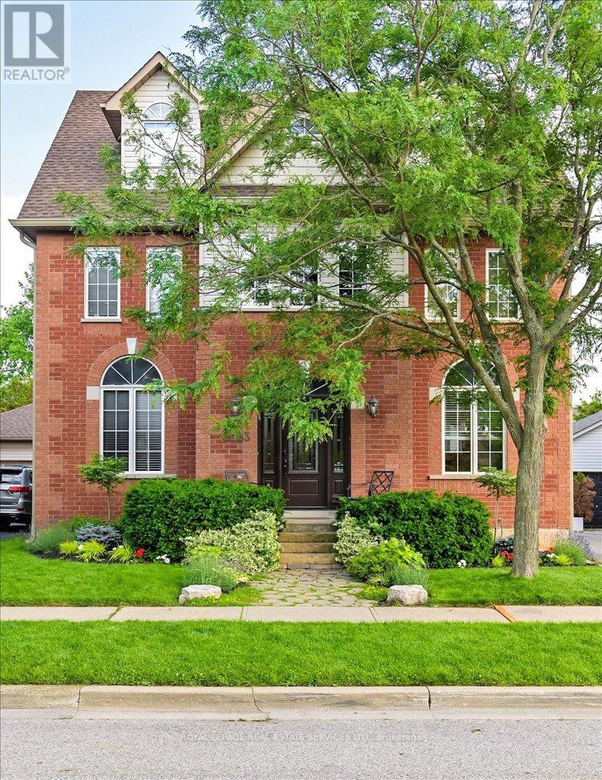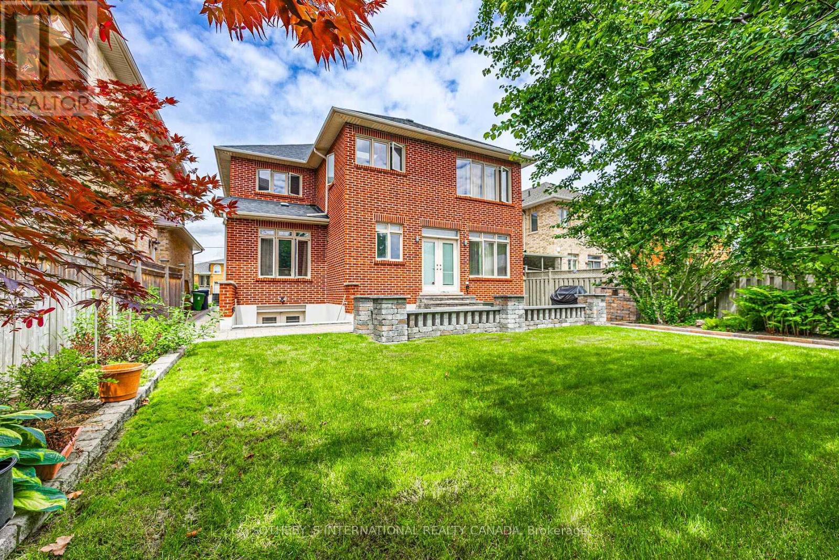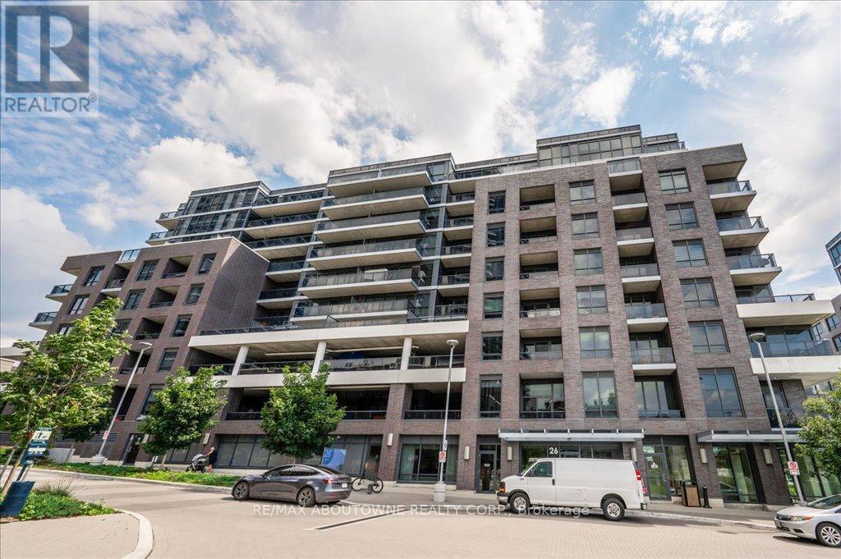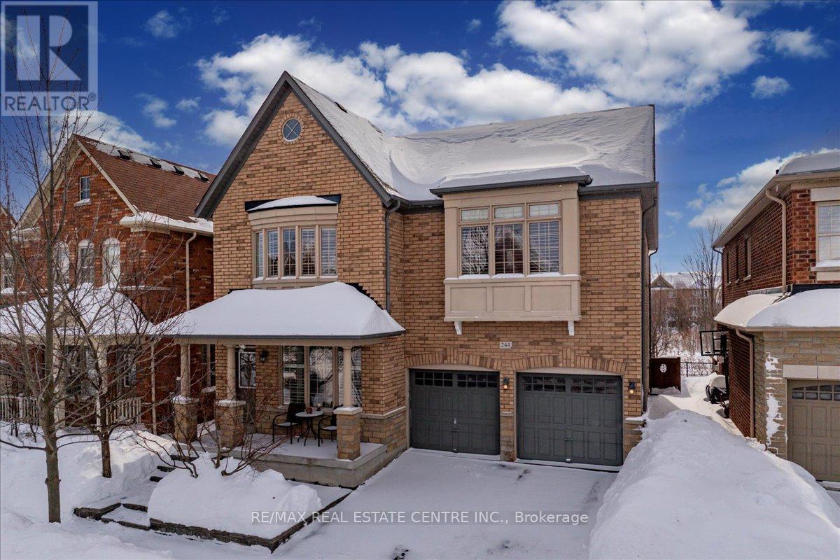7028 Justine Drive
Mississauga, Ontario
Welcome to 7028 Justine Drive, a charming home nestled in Malton's heart, offering a rare combination of space, privacy, and convenience. This expansive property sits on a huge lot with a private backyard that backs onto a peaceful creek, providing a serene escape in the city. The front and backyards are landscaped with mature trees, enhancing the property's natural beauty and privacy. Inside, you'll find a practical layout, perfect for growing families or those who appreciate room to spread out. The home has been thoughtfully maintained over the years, with an HVAC system installed in 2022, a newer hot water tank, and roof (2014). The kitchen and bathroom were beautifully renovated in 2004, and a brand-new vanity was added to the bathroom in 2022. Windows have been replaced in stages between 2014 and 2019, ensuring efficiency and comfort throughout. The driveway was resurfaced in 2023, providing a fresh and inviting entrance to your home. The finished basement with a separate entrance adds even more potential to this already remarkable home. Location couldn't be more ideal -- just minutes from Toronto Pearson Airport, Paul Coffey Park, and easy access to Highway 427 & 407. Local schools, restaurants, and shopping are all within close proximity, making this an unbeatable spot for both work and play. Don't miss your chance to own this well-maintained property in a prime location. Book your showing today! (id:54662)
Exp Realty
144 Rising Hill Ridge
Brampton, Ontario
Situated in the heart of Bram West, this exquisite semi-detached residence by Heathwood Homes showcases elevated living at its finest. Flooded with natural light, this remarkable 2700 sq ft home (not including the basement) features refined neutral tones that create a timeless and sophisticated atmosphere. Comprising 4+1 bedrooms and 5 luxurious bathrooms, including a master ensuite that exudes tranquility, this home seamlessly combines comfort with elegance.The appeal extends to the fully finished basement, which includes a separate entrance thoughtfully designed by the builder, presenting a wealth of options for versatility. Ideal for hosting gatherings, the main floor captivates with its soaring 9ft ceilings, enhancing the sense of space and openness.Enjoy the advantages of being close to parks, esteemed schools, and convenient access to major highways 401 and 407, ensuring easy connectivity while maintaining a peaceful environment. The absence of homes directly facing the property further enhances the sense of privacy, allowing for a serene living experience.Discover the essence of suburban elegance where every detail reflects superior craftsmanship and thoughtful design, promising an extraordinary lifestyle filled with comfort and distinction. This is an opportunity you wont want to overlook! (id:54662)
RE/MAX Real Estate Centre Inc.
1180 Haig Boulevard
Mississauga, Ontario
Welcome to Lakeview's hidden gem! This 3-bedroom bungalow sits on an incredible 35x183 ft lot, offering a rare opportunity to build your dream home or enjoy the space as is. The separate 2 car garage and walkout to a massive backyard backing onto Serson Park makes it perfect for those who love outdoor space. Imagine summer barbecues with family and friends or simply relaxing in your private oasis.This prime location is steps from Lakeview Library, top-rated schools, golf courses, and community centres, making it ideal for families. For commuters, the GO Station, QEW, and Toronto are just minutes away.But the best part? The future Lakeview Village redevelopment is set to transform the waterfront into one of Mississauga's most exciting new communities! With 45 acres of parkland, waterfront trails, a vibrant pier, and retail spaces, this area is expected to become the next Port Credit. Investing in this property now means securing a spot in a rapidly growing and highly desirable neighbourhood. Whether you're looking for a peaceful home, a smart investment, or a blank canvas to build your dream house, this property has limitless potential. Don't miss your chance to be part of Lakeview's bright future-schedule a viewing today! (id:54662)
RE/MAX Professionals Inc.
190 Cameron Avenue
Toronto, Ontario
Welcome to 190 Cameron Ave - A Rare Opportunity in Keelesdale! Calling all investors, developers, and homebuyers-this is your chance to own an oversized 37.5 x 140 ft approx lot in the rapidly growing community of Keelesdale. This solid brick home offers endless possibilities, whether you choose to renovate and create a stunning single-family residence or take advantage of the separate basement entrance for a potential secondary suite. With the neighbourhood experiencing significant growth and transformation, this property presents an incredible opportunity for future development. (id:54662)
Executive Real Estate Services Ltd.
1203 - 1135 Royal York Road
Toronto, Ontario
Discover the perfect blend of views and location! Unwind in the spacious corner unit or on the balcony, with stunning south - westerly vistas. $$$$$ spent on architectural re-design and upgrades to achieve a one-of-a-kind 2 bdrm + den layout. Engineered hardwood foors enhance living & dining rooms, bedrooms, den, and powder room. Entertainer's delight with gracious living room & huge kitchen with bar and balcony walk-out. Retreat to the serene primary bdrm, complete with 5 pc bath ensuite, W/I closet, wall - to - wall wardrobe and lovely west views. The 2nd bedroom boasts a 3 pc ensuite and laundry. Cozy up in the den with a book or favourite Netfix series. The James Club combines urban convenience with the tranquility of nature. Steps to Humber trails, parks, prime schools, shops and TTC. Quick access to highways, malls, golf and airport. (id:54662)
RE/MAX Professionals Inc.
161 Princess Margaret Boulevard
Toronto, Ontario
Located in the Desirable Princess Margaret-Rosethorn Neighbourhood, this 2-Bedroom Basement Suite is the Perfect Blend of Comfort and Privacy With 850 sqft. Separate Entrance, freshly painted, one parking spot ,Close To Great School & Ttc. Fridge, Stove, Washer & Dryer(not shared). (id:54662)
Royal LePage Realty Plus
52 Davis Crescent
Halton Hills, Ontario
Welcome to 52 Davis Crescent, a stunning and spacious two-story detached home in a highly desirable neighborhood. With three generously sized bedrooms and four bathrooms, this beautifully renovated home offers the perfect blend of luxury and comfort. The primary suite features a walk-in closet, a 4-piece ensuite with dual sinks, and a skylight that fills the space with natural light. The kitchen is a true showpiece, boasting quartz countertops, an island with a breakfast bar, stainless steel appliances; including a gas stove under-cabinet lighting, and a cozy bench seating area. Designed for both functionality and entertaining, this space is perfect for gatherings. The main floor features modern finishes, hardwood floors, and a gas fireplace that creates a warm and inviting atmosphere. The fully finished basement expands the living space, offering a recreation room with another gas fireplace, a built-in office area with bookcases, ample storage, and a 2-piece bathroom. Additional conveniences include main-floor laundry and direct entry into the garage. The backyard is an absolute showstopper, featuring a breathtaking inground saltwater pool, perfect for endless summer enjoyment. Surrounded by mature landscaping, this private retreat sits on an expansive 135-foot-deep lot, backing onto 2-acre properties for a peaceful, secluded feel. Whether lounging poolside, hosting summer barbecues, or taking a refreshing dip, this backyard is designed for relaxation and entertainment. With a double-car garage and room for four more vehicles in the driveway, this home truly has it all. Don't miss this incredible opportunity; your dream home with the ultimate backyard oasis awaits! (id:54662)
Gowest Realty Ltd.
241 Mississaga Street
Oakville, Ontario
Rare to Find Magnificent Detached House located in a Corner Lot!! Backing onto quiet parklandsin most sought-after BRONTE neighborhood. 74ft frontage & almost 4300 sq.ft of beautiful livingspace. Terrific bi-level IN-LAW SUITE (extension added to main house, accessible from backyardor lower level). Covered porch entry to impressive central floor plan. Spacious layout, largeprincipal rooms. Abundance of windows w/gorgeous views & 3 walk-outs. Multiple work-from-homeoptions, the NEW MUST-HAVE for today's lifestyle. Large living-dining room, huge family roomw/built-ins, fireplace access. Projector w/retractable 110" screen (As Is), built-in speakersfor cozy movie nights! Watch kids play in backyard/park as you make dinner in thefully-equipped high-end kitchen. Top of the line appliances are included. Kenmore Elite uprightfreezer, matching tall fridge, Kitchen Aid wall ovens, warming drawer, ceramic 6-burner rangew/integrated pot filler tap, garburator, steam distillation drinking water system (As is), 6pot drawers, tons pantry space and gorgeous quality granite counters. Highly functional forbusy family life. Four large bedrooms on spacious 2nd level & 2 additional bedrooms/office onlower. Large, super-bright sitting room of the IN-LAW suite would also make a fabulous studiofor artist or otherwise with its 9.5ft ceiling height, walkout to gardens and huge windoww/tranquil views. Office/craft room on main level, & convenient entry from front porch intolaundry/mud room. Fully landscaped Front and backyard. New Walkway. Mature trees, perennials,fabulous decking, large swing and 2 gazebos. Short walk Bronte Village, or take Moccasin Trailby the Creek & enjoy nature all the way to Harbor, beaches, boutiques and bistros. Immaculatemove-in ready home is exceptional, so much to offer the modern family! (id:54662)
Century 21 People's Choice Realty Inc.
64 Enmount Drive
Brampton, Ontario
Nestled in the Heart of Southgate Community of Brampton Features Well Maintained 3 Bedrooms' Townhome with Functional Layout on 2nd Floor: Bright & Spacious Living Room...Open Concept Dining Room Overlooks to Beautiful Upgraded Kitchen...3 Generous sized Bedrooms, 2Washrooms...Main Floor Features Sitting Area Walks Out to Privately Fenced Backyard with Family Size Deck with Artificial Turf all Around Perfect for Cozy Family Time or Get Togethers...Single Car Garage with 1 Parking on Driveway...Amenities Include: Outdoor Swimming, Tennis Court, Visitor Parking...Ready to Move in Home Close to All Amenities such as HWY410/407, Go Station, Shopping, Schools & Much More... (id:54662)
RE/MAX Gold Realty Inc.
2281 Adirondak Trail
Oakville, Ontario
Luxury Living in Westmount, Oakville!!! Nestled on one of the most sought-after streets in Westmount, this exceptional home offers an unparalleled combination of elegance, space, and natural beauty. Backing onto a densely wooded trail, this residence provides ultimate privacy in the spring and summer months, while transforming into a breathtaking, Narnia-like winter wonderland. Step inside to a thoughtfully designed open-concept main floor, featuring a spacious living/sitting room, a grand family room with soaring 12-ft ceilings, and a separate formal dining room, perfect for entertaining. The large breakfast kitchen is a chefs dream, offering ample workspace and a seamless flow for family gatherings. A standout feature is the double-storey main floor office, providing a striking and inspiring space for work or study. Upstairs, the second floor boasts four generously sized bedrooms, each with ensuite privileges. The primary suite is a true retreat, featuring a walk-in closet and a luxurious five-piece ensuite, designed for comfort and relaxation. The finished basement expands the living space further, offering an additional bedroom and bathroom, a media/family area, a large recreation space, and a stylish bar, making it ideal for hosting guests or unwinding with family. Conveniently located with easy access to major highways, public transit & GO, this home is also within walking distance to top-rated schools, scenic parks, and nature trails. Properties on this exclusive ravine & trail rimmed street rarely come to market, making this a rare opportunity to own a home in one of Oakvilles most desirable enclaves. Don't miss the chance to experience this exceptional home. (id:54662)
RE/MAX Aboutowne Realty Corp.
24 Menoke Court
Brampton, Ontario
Beautifully maintained 3-bedroom, 2-bathroom back-split is tucked away on a quiet court in the highly sought-after Heart Lake community of Brampton. Thoughtfully updated and lovingly cared for, this home features a renovated kitchen with quartz countertops, under-mount sink, backsplash, modern appliances, new flooring and a large window that bathes the kitchen in natural light, while a convenient walkout to the upper patio offers easy access for barbecuing and outdoor dining. Freshly painted with new flooring throughout, the home feels bright and inviting, with large windows filling every room with sunshine. Spanning 1,811 square feet, the four-level back-split layout offers multiple living spaces, ensuring privacy and separation between the bedrooms and the main living areas. The lower-level family room provides a cozy retreat, complete with a walkout to the backyard and a patio perfect for entertaining or enjoying peaceful summer nights. Bedroom and bathroom located on ground floor which makes the floor the perfect space for guests and family to stay. The three spacious bedrooms feature wood flooring, large windows, and generous closet space, while the primary bedroom enjoys private access to the main bathroom. A large linen closet on the upper level adds extra storage. The basement level offers direct access to the garage, a large front window that fills the space with natural light, and a generous crawl space for additional storage because you can never have enough! Finally, the home offers a large fenced backyard with ample room for gardening, recreation and entertaining. Cedar planter bed perfect for growing your own vegetables and herbs! This is the perfect home for families looking for space, comfort, and convenience in one of Bramptons most desirable neighbourhoods. (id:54662)
Royal LePage Realty Plus Oakville
94 Van Fleet Terrace
Milton, Ontario
Gorgeous Semi-Detached Escarpment Home Backing Onto Ravine, With Lookout Basement. Hardwood Floors Throughout, Hardwood Stairs, Very Well maintained Home. Spacious Open Concept Layout With 3 Bedroom & 3 Bathrooms. Walk-Out To Porch & Fully Fenced Yard From Kitchen, & Garage Door Entry To House. Location Is The Key To This Beauty, Walking Distance To Schools, Parks, Transit, Grocery Store, Pharmacy, Bank, & Hospital. (id:54662)
Ipro Realty Ltd.
226 Howard Crescent
Orangeville, Ontario
Incredible 4+1 bedroom home on ravine lot. Upstairs has 4 large bedrooms, 2.5 baths, 2 car garage, massive new entertainer's deck in back with ravine view. The basement stairs were removed making a gorgeous open-concept basement legal apartment registered with the town. Live upstairs or downstairs and have a tenant help pay the mortgage! Gorgeous new kitchen in bsmt, 3 piece bath with heated floors, separate laundry and separate entrance. Existing tenants are A+! Keep as an investment or take possession of one unit and use the rent to support the mortgage! Legal basement apartment can be used in your mortgage application. (id:54662)
RE/MAX Realty Services Inc.
RE/MAX Real Estate Centre Inc.
2483 Sunnyhurst Close
Oakville, Ontario
MOTIVATED! Amazing value in this large home in River Oaks on a great street next to a beautiful park. This 5 bedroom, 3.5 bathroom, 3 storey, executive home has 3,118 square feet of comfortable living space on a small, quiet street and just a short walk to great schools, parks, trails and more. Spacious living room and separate formal dining room with kitchen access through Butlers Pantry. Updated eat-in kitchen with sleek quartz countertops, built-in beverage station with fridge and additional storage, stainless steel appliances and walk-out from breakfast area to the deck, yard and hot tub. Kitchen opens to the pleasant family room with 2-sided gas fireplace, beautiful hard wood floors and access to the laundry room with walk-out to the yard. 2nd level with 4 spacious bedrooms including primary suite with 5 piece ensuite bathroom and walk-in closet! The third floor boasts 1 bedroom and a 4pc bath - perfect as a nanny/in-law/teen suite retreat! Plus a large loft area with full bar with dishwasher, fridge and sink; great for entertaining. The fully finished basement features a large rec room, 3 piece bathroom another 2 bedrooms and plenty of storage spaces. All the 'big ticket' items such as roof (2014), furnace & A/C (2018) have been updated! Easy access to shopping, 2 recreation centres, restaurants, transit, major highways and so much more! You will LOVE this great family home! **EXTRAS** Fischer Paykal Fridge, 2 dishwashers, 2 bar fridges, gas stove, washer and dryer, garage door opener, window coverings, electrical light fixtures, hot tub (id:54662)
Royal LePage Real Estate Services Ltd.
3293 Redpath Circle
Mississauga, Ontario
This stunning 3-storey townhouse offers the perfect combination of modern upgrades, functional space, and an unbeatable location. Situated in one of Mississauga's most desirable neighborhoods, this home puts you just minutes away from Lisgar GO Station, major highways, public transit, shopping, schools, parks, and all the amenities you need. Step inside and be greeted by a bright, open layout flooded with natural light from the windows, creating an inviting atmosphere from the moment you walk in. The upgraded kitchen features sleek granite countertops, stainless steel appliances, and a cozy breakfast area that overlooks an unobstructed view, making it the perfect spot to start your day. Stylish laminate flooring runs throughout the home, adding a seamless flow to the spacious living and dining areas, where you'll also find a walkout to a charming balcony, ideal for relaxing with a cup of coffee or unwinding after a long day. On the second level, three generously sized bedrooms offer plenty of space for the whole family, each designed with ample closet space and large windows, perfect for comfort and relaxation. The lower level is just as impressive, featuring a versatile family room that can easily function as a home office, entertainment space, or a playroom, with direct access to the garage and basement, as well as a walkout to a fully fenced backyard offering privacy and the perfect spot for outdoor relaxation. This home is designed for both comfort and functionality. Whether you're a growing family, a busy professional, or an investor looking for prime property, this home is an absolute must-see. This is the perfect opportunity to own a home that truly has it all! Don't miss out on making it yours! (id:54662)
RE/MAX Hallmark Realty Ltd.
1601 - 17 Knightsbridge Road
Brampton, Ontario
Freshly Painted 3 Bedroom 2 Bathroom Condo In A Great Location of Brampton. Partially furnished. Comes with a 5 Piece King Size bed set, Dining table with 4 chairs, 3-Seat Sofa, Two Glass Center tables, Two beautiful lamps, One single bed that con be converted into a Double bed. Great for New Immigrant families. Recently upgraded Bathroom with New Bath Tub and Vanity and other bathroom fixtures. Carpet Free. Corner Unit with lots of natural light. Spacious Master Bedroom With 2 Piece Ensuite. Oversized Balcony . Utilities included in Rent. Close Proximity To Bramalea City Centre, Bramalea Go Station, Public Library, Schools And Just Steps To Parks, Rabba Grocery Store, Fast Food And Public Transit. Don't miss this opportunity. (id:54662)
Ipro Realty Ltd
Bsmt - 33 St. Andrews Boulevard
Toronto, Ontario
This one-bedroom unit offers a bright and spacious living environment with high ceilings and private walk-out entrance that create an open and airy atmosphere. Designed with contemporary aesthetics in mind, the unit features modern finishes throughout. Residents will appreciate the convenience of having a dedicated parking space. The property is located near the new Costco, shops, public transit and the 400 series highways making commuting a breeze. Also minutes to Toronto Pearson Airport. This unit is perfect for those seeking a harmonious blend of modern living, convenience, and connectivity in a desirable neighbourhood. Unit is unfurnished. (id:54662)
Sotheby's International Realty Canada
509 - 509 Dundas Street W
Oakville, Ontario
Luxurious, well-designed functional layout, modern with 9ft ceiling, open concept one bedroom plus den unit with parking and a locker conveniently situated at the northeast quadrant of the Dundas-Neyagawa intersection in the new Dun West Condos built by Greenpark. The balcony's direct view is of the Fortinos. Plaza which also includes many restaurants, All major banks, a walk-in clinic, and a daycare. The unit also comes with laminate flooring throughout, quartz kitchen and bathroom countertops, a washer and dryer, stainless steel appliances, and free WIFI. Building amenities include a Fitness Room, Games Room, Rooftop Lounge, Theatre Room, Events Centre, Family Dining Room, Lobby, Lounge, and 24-hour Concierge. The area has easy access to highways and provides ample parking, an Oakville Transit station is also nearby, providing local transportation and a quick link to both GO Transit and Via Rail. Adjacent to the building, there is Rio Centre Oakville featuring retailers such as Food Basics, Dollarama, McDonald's, TD Canada Trust, etc. (id:54662)
Century 21 Regal Realty Inc.
309 - 210 Sabina Drive
Oakville, Ontario
Low rise in condominium Oakville's Trafalgar landing by Great Gulf! This spacious 1-bedroom + den condo features 9' ceilings, an open-concept living & dining area, a large den & private balcony with a clear view. Includes 1 underground parking spot. Conveniently located near 403 /407, Oakville hospital, grocery stores, shops, nature trails & a pond. Amenities include a party room & visitors parking. Prefer no smokers, pets allowed. Requires a job letter, credit score, 2 recent pay stubs, references & ID. (id:54662)
Ipro Realty Ltd.
1711 Blackbird Drive
Mississauga, Ontario
Welcome to this charming 4-bedroom home on Blackbird Drive in the desirable Applewood community. Enjoy easy access to the QEW, Hwy 427, Sherway Gardens, numerous restaurants, and several schools. Nearby parks, trails, and the Markland Wood Golf Club add to the appeal. Inside, you'll find 4 generously sized bedrooms, 2 bathrooms, and a basement. The fully fenced backyard provides privacy and a safe space for you to enjoy, along with parking for up to 3 vehicles. This home blends convenience, comfort, and potential for a basement apartment or income suite, making it an ideal choice for families and investors. Don't miss the opportunity to make this your forever home! (id:54662)
RE/MAX Professionals Inc.
14016 Argyll Road
Halton Hills, Ontario
Welcome to 14016 Argyll Rd, Located in the Sought-After Neighborhood of Georgetown South! This Beautifully Designed 2-storey Detached Home Offers A Perfect Blend Of Style, Functionality, And Comfort. With 4 Bedrooms And 4 Bathrooms, This 3,055 (above grade) Square Foot Home Is Ideal For Families Looking For Convenience And Modern Living In A Child Friendly Neighborhood. The Main Floor Features A Large Family Room With Open to Above Ceiling, Formal Dining Room, Living Room, A Den For Your Home Office. Gourmet Kitchen With Quartz Countertop Complete With A Walk-out To Your Beautifully Landscaped Yard Backing On To A Ravine, Offering A Tranquil Space For Relaxation or Entertaining. Second Floor Features A Spacious Primary Bedroom With A Walk-in Closet And A 5-pc Ensuite Bath For Added Privacy. Additional Primary Bedroom At The Front Of The Home Complete With A Walk-In-Closet And A 3-pc Ensuite. Two Additional Generous-sized Bedrooms Along With A Main Bathroom Complete The Upper Level, Making This Home Ideal For Families. The Unfinished Basement Offers The Perfect Blank Canvas For You To Come In And Add Your Personal Touch! Rough-in plumbing Already Complete In the Basement For the Bathroom. Other Features Include Hardwood Flooring Through The Home, California Shutters, Pot Lights, And Stainless Steel Appliances. Conveniently Located Close Parks, Schools And Shopping! Please note: The Area In The Backyard Covered By Blue Tarp Used To Have A Blow-up Pool In That Space - By Closing Date The Tarp Will Be Removed And Will Be Re-Sodded Underneath For New Owners. (id:54662)
RE/MAX Realty Services Inc.
336 - 1100 Lansdowne Avenue
Toronto, Ontario
Welcome to The Foundry Lofts, a rare and highly sought-after authentic hard loft in the heart of Toronto! Spanning nearly 1,200 sq.ft., this open-concept loft features 2 spacious bedrooms,2 washrooms, 2 parking spots, updated floors throughout, and a sleek contemporary kitchen. Enjoy soaring ceilings, exposed brick, west facing sunset views and tons of character-rich details that make this space truly unique. Located just minutes from Earlscourt Park, The Junction, and Corso Italia, you can enjoy easy access to some of Toronto's best restaurants, bars, breweries, scenic trails and TTC making commuting and nights out on the town effortless! Don't miss this rare chance to own a piece of Toronto's history! (id:54662)
Royal LePage Signature Realty
926 - 26 Gibbs Road
Toronto, Ontario
Welcome to 26 Gibbs Rd where contemporary design meets unparalleled convenience. This exquisite 3-bedroom, 2-bathroom condo offers an amazing open-concept w/1.067sf of living space (balcony included)Full of natural light, and upgrades. The unit features elegant laminate flooring, automatic blinds and high-end finishes throughout. The modern kitchen is a chefs dream, boasting stainless steel appliances, quartz countertops, a chic backsplash, pantry, and a versatile moveable table/island. Step onto your spacious balcony which is the perfect spot for your morning coffee. The primary bedroom is a tranquil retreat with sound proof insulation, W/I closet and a private 3-piece ensuite bath with a custom linen closet. Perfectly situated with direct access to Hwy 427, this condo is minutes from Sherway Gardens and Kipling Subway Station. Enjoy the resort style amenities: Outdoor pool and Kids playground, Gym, Party Room, Pet spa, Rooftop deck. Walking distance to top-rated schools, a well-stocked library, grocery stores, and public transit. Plus, a free shuttle service to the subway makes commuting effortless.Whether you're looking for a sophisticated home or a high-value investment, this stunning unit offers the perfect blend of luxury, comfort, and convenience. Don't miss this opportunity to own a piece of Etobicoke's finest living! (id:54662)
RE/MAX Aboutowne Realty Corp.
244 Quinlan Court
Milton, Ontario
Is Fieldgate Home's absolutely stunning Salisbury Elevation 4 + 1 Bdrm/4 Washrm, detchd, double car garage, 3046 sq. ft home w/ sep. entrance to unfinishd bsmnt that can be articulated to your every wishes. This gem of a find is located on a quiet family friendly court in West Milton's highly sought after Scott neighbourhd that's encased by looming hardwood trees that sets the enchanting backdrop as your turn into the driveway free of the bustling frenzy of city life, no matter the season. This beauty also boasts a main floor den/library, sep famil/living and dining rms, 9 ft ceilings and California shutters throughout, main floor hardwd flooring, sizeable kitchen w/ granite countertops, a complimenting backsplash, Stainless Steel appliances, kitchen island, a large pantry, a neatly stashed butler's alcove, a breakfast nook that walks-out to breathtaking scenic vistas of vast greenspace, trails and a meandering brook w/ partial views of the escarpment. Some of the other features of the property include 4 large bedrooms, including a large 800+sq ft. primary room w/5pc ensuite washrm, jacuzzi soaker tub, a large den/reading room, extended walk-in closets and so much more. (id:54662)
RE/MAX Real Estate Centre Inc.



