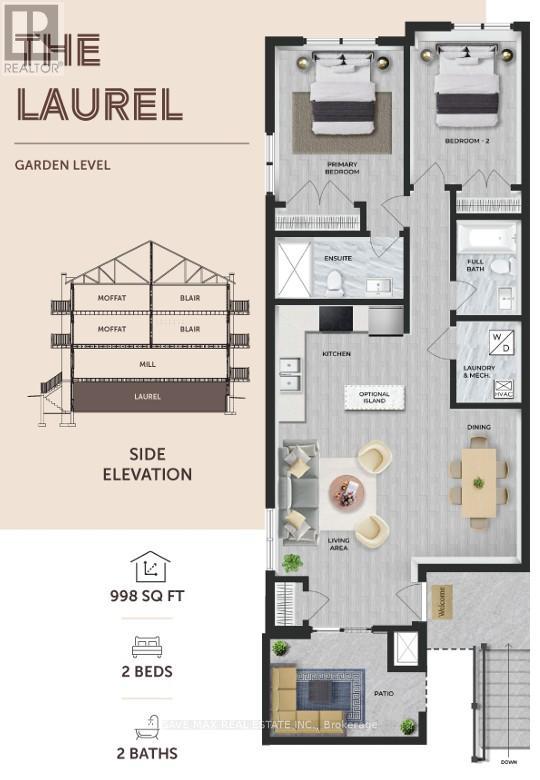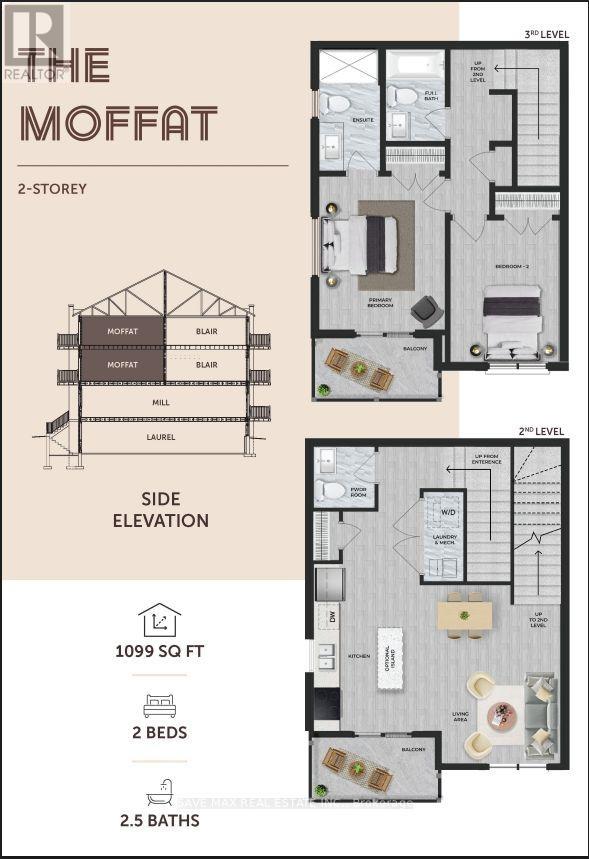5 Killarney Road
Toronto, Ontario
Step into this exceptional Forest Hill duplex, a rare gem designed to captivate the discerning buyer. Each of the two spacious three-bedroom suites spans nearly 1,700 square feet, offering an unparalleled combination of elegance and functionality. These generously proportioned living and dining rooms are ideal for hosting memorable gatherings, creating an ambiance that is as inviting as it is sophisticated. Both suites feature beautiful fireplaces, adding warmth and charm to the living spaces.This property is perfectly suited for two couples seeking to downsize without compromising on space or style while simultaneously generating income. The basement apartment provides an additional revenue stream, and the potential for a third-floor rental unit makes this a truly versatile investment opportunity.Ideally situated on one of the most desirable streets lined with high-end homes, this residence is nestled in one of Toronto's most sought-after neighbourhoods. Nestled amidst Forest Hill's winding, tree-lined streets, this home is surrounded by some of the city's most coveted schools, providing an excellent option for families. The area boasts fabulous green spaces, offering a serene retreat from urban life while keeping you connected to the vibrant cityscape.With its timeless architecture, premier location, and incredible income potential, this duplex is more than a home; its an investment in an unparalleled lifestyle. Don't miss this opportunity to own a piece of Forest Hills finest real estate. Schedule your private showing today and experience the extraordinary for yourself. (id:54662)
Keller Williams Portfolio Realty
1104 - 215 Fort York Boulevard
Toronto, Ontario
What A View! Welcome To The Neptune Condos In Fort York - Live In Luxury With A Panoramic View Of The Lake That Gives You Light All Day Long. Great Spacious Layout W/ A Set-In Kitchen Helps Maximize Your Square Footage - Makes Working From Home & Entertaining A Breeze. Main Bedroom Features A 4-Piece Ensuite & Great View. A++ Amenities Includes A Pool, Gym, Party Room & More. Steps To Everything You Need, Ttc Around The Corner. 1 Parking & 2 Lockers Included! **EXTRAS** Fridge, Stove, Dishwasher, B/I Microwave, Washer, Dryer, Electrical Light Fixtures, Window Coverings, 1 Parking Spot And 2 Lockers Included! (id:54662)
Royal LePage Signature Realty
2004 - 180 University Avenue
Toronto, Ontario
Best Value in the Building - Recently Renovated! Experience 5-star luxury living at the Shangri-La Residences in Toronto's vibrant Entertainment District. Enjoy white-glove concierge service and unparalleled hotel amenities, including a sauna, indoor gym, saltwater pool, and jacuzzi with stunning city views from your executive apartment. This suite features floor-to-ceiling windows, an entertainers kitchen with a breakfast bar, and high-end built-in Miele appliances and Sub-Zero fridge. The bedroom has been upgraded with hardwood flooring. The building also includes the Miraj Hammam Spa, a hotel, a restaurant, and a lounge. Exclusive prime, large parking spot with an extra-large locker conveniently located within the space. Walk to theatres, shops, restaurants, and transit! (id:54662)
Sotheby's International Realty Canada
208 - 801 Lawrence Avenue E
Toronto, Ontario
Experience modern living in the heart of Toronto's prestigious Banbury-Don Mills neighbourhood! This Professionally designed, Fully renovated 2-bed, 2-bath condo combines style and function with 9 ft. ceilings, brand-new engineered hardwood floors and California shutters throughout. Upgraded Kitchen is a chef's dream, featuring all-new stainless steel appliances and a breakfast bar. Freshly painted with new baseboards, door hardware, and contemporary light fixtures, and sleek bathroom countertops, the space exudes sophistication. Primary ensuite has been completely transformed into a luxurious, spa-like retreat. Ideally located, you're just a 2-minute walk to the stunning Edward Gardens and Toronto Botanical Gardens, Bridal Path and a short drive or 10-minute walk to the Shops at Don Mills. With easy access to Sunnybrook Hospital, Sunnybrook Park, and Major highways, plus nearby bus routes to Eglinton and Leslie Subway Stations, this home offers the ultimate convenience. Across the street from St. Bonaventure Elementary School and Church, it's the perfect place to call home. (id:54662)
Sutton Group-Admiral Realty Inc.
601 - 16 Harrison Garden Boulevard
Toronto, Ontario
Welcome to The Residences of Avondale Where Comfort Meets Convenience. This exceptionally bright and spacious 1+1 suite is the perfect blend of modern living and functional design. Featuring an open-concept living and dining area with gleaming wood floors, floor-to-ceiling windows that flood the space with natural light, and an expansive den with French doorsideal for a home office or a second bedroom. The well-appointed kitchen offers great flow, stone countertops, stainless steel appliances, breakfast bar, and ample cabinetry for all your storage needs. Whether youre hosting guests or enjoying a quiet evening at home, this space is perfect for both entertaining and relaxation. Step outside to your remarkably private balcony where you can unwind, enjoy summer evenings, or entertain friends and family. Located in the coveted Yonge and Sheppard corridor, this prime location offers seamless access to public transit, including TTC subway lines, as well as quick routes to the 401 and DVP. You'll be steps away from beautiful parks, trendy cafes, upscale shopping along Yonge Street, and the best restaurants in the city everything you need, right at your doorstep. Enjoy world-class amenities, including an indoor pool, sauna, gym, 24-hour concierge service, and a stunning rooftop garden terrace with BBQ and patio area. Visitor parking ensures added convenience for guests. This suite also includes one parking spot and a storage locker. Live in the heart of it all luxury, location, and lifestyle await! **EXTRAS** Fridge, stove, Microwave hood range, dishwasher, washer & dryer, all existing elfs, all existing window coverings. (id:54662)
Sotheby's International Realty Canada
2108 - 33 University Avenue
Toronto, Ontario
Discover unparalleled luxury and convenience in this all inclusive executive rental, perfectly situated in one of the most sought-after residences in the heart of Toronto's Financial District. This 2-bedroom suite spans over 1500 sq. ft. of meticulously designed living space, offering a harmonious blend of modern style and functionality. The completely reimagined open-concept floorplan creates an airy, seamless flow throughout the suite, ideal for both entertaining and everyday living. The upgraded gourmet kitchen is a chef's dream, featuring top-of-the-line appliances, a spacious breakfast bar, and elegant finishes that exude sophistication. Spa-inspired bathrooms are designed to impress, with a luxurious rain shower and a Jacuzzi tub providing the ultimate in relaxation and indulgence. Floor-to-ceiling windows bathe the interiors in natural light while offering breathtaking city views, creating a serene retreat amidst the vibrant urban landscape. Residents enjoy exclusive access to the buildings upscale amenities, including concierge, gym, game room and a rooftop deck, further elevating the living experience. Situated steps away from Union Station, this prime location provides effortless access to Toronto's PATH network, world-class shopping, renowned restaurants, and premier entertainment venues. Whether you're heading to a show, exploring the city's culinary delights, or simply commuting to work, everything you need is right at your doorstep! Experience the best of downtown living in this executive rental that combines style, convenience, and luxury in one of Toronto's most prestigious addresses. **EXTRAS** All inclusive minus internet/cable. (id:54662)
Sotheby's International Realty Canada
8026 Torbram Road
Brampton, Ontario
Industrial units available ranging from 5,000 to 60,000 square feet in a prestigious location, offering ample parking and a large shipping apron with 18-foot ceiling height. Prices varies from size to size. The property benefits from excellent proximity to major highways, key amenities, public transit, and Canada's largest labor pool. Flexible lease terms are available, with a variety of permitted uses, including gymnasiums, indoor car dealerships, warehousing, and manufacturing facilities. (id:54662)
Homelife/miracle Realty Ltd
3306 - 7 Concorde Place
Toronto, Ontario
Welcome home! This spacious 1-bedroom + solarium condo offers over 850 sq. ft. of bright living space with floor-to-ceiling windows and stunning views of downtown, the CN Tower, and the Aga Khan Museum. Features a king-size bedroom with a walk-in closet, a newly renovated bathroom, and includes 1 parking + locker. Steps from the new TTC Crosstown LRT, with easy access to DVP, Shops at Don Mills, parks, and more. Visitor parking available. Tenant pays hydro only! (id:54662)
Real Broker Ontario Ltd.
576 Barcovan Beach Road
Quinte West, Ontario
Welcome to this stunning 2,572 sq. ft. custom-built bungalow in Quinte West, perched on a spacious lot with breathtaking views of Lake Ontario. Built in 2013, this all-stone and brick home features a triple-car garage, a formal dining room, and a beautifully designed interior with hardwood, marble, and ceramic finishes. The eat-in kitchen boasts a granite countertop and island, while large windows throughout the home provide plenty of natural light, enhancing the open and airy living spaces. A modern staircase leads to a fully insulated basement, leaving only flooring and doors for the buyer to complete. With plenty of room to live and entertain, this home is a perfect blend of style and functionality! (id:54662)
Royal LePage Ignite Realty
29 - 10 South Creek Drive
Kitchener, Ontario
Amazing opportunity to own pre- construction stacked townhomes in prestigious neighbourhood of Doon South Kitchener, Flexible closing in 30,60,90 days and six months. $20,000 deposit required to book your unit. 1 parking is included. $0.20 Maintanence fee per month, Lots of incentives from builder as 5 piece appliances, upgrades worth $50,000, free right to lease, free assignment, $0 development charges and much more. Close to many amenities as walmart, home depot. (id:54662)
Save Max Real Estate Inc.
43 - 10 South Creek Drive
Kitchener, Ontario
Amazing opportunity to own pre- construction stacked townhomes in prestigious neighbourhood of Doon South Kitchener, Flexible closing in 30,60,90 days and six months. $20,000 deposit required to book your unit. 1 parking is included. $0.20 Maintenance fee per month, Lots of incentives from builder as 5 piece appliances, upgrades worth $50,000, free right to lease, free assignment, $0 development charges and much more. Close to many amenities as Walmart, home depot. (id:54662)
Save Max Real Estate Inc.
54 Emerald Street N
Hamilton, Ontario
This beautifully restored century home is a true testament to pride of craftsmanship and attention to detail. Located on a charming street with a welcoming vibe, its just a short distance to downtown, offering the perfect blend of character and modern convenience. Step inside and be greeted by the stunning updates that elevate this home. The fabulous kitchen features live-edge butternut plank shelving, providing both style and functionality. The main floor also boasts a 2-piece bathroom with exposed brick, adding a touch of rustic charm, and a dining room with elegant wainscoting, ideal for entertaining. Upstairs, the second floor offers engineered hardwood floors, and a beautifully updated main bathroom. The third-floor attic has been thoughtfully spray foamed before being finished, with gorgeous white-washed wood walls, ceilings and skylights creating a cozy and inviting bedroom or multi-purpose space. Recent upgrades include new front windows, updated wiring, and a new back deck that leads to a spacious backyard, perfect for outdoor living. The fully serviced garage (Heat, Water, Hydro & 220V Plug) offers additional storage or parking, and the eaves troughs have been replaced with gutter guards for low-maintenance living. New appliances include a stove, dishwasher, and washing machine, while a natural gas hookup for the BBQ makes outdoor cooking a breeze. The cast iron stack has been replaced with PVC, ensuring long-term durability. As a bonus, two armoires are included in the master bedroom, adding to the homes charm and functionality. (id:54662)
RE/MAX Escarpment Realty Inc.











