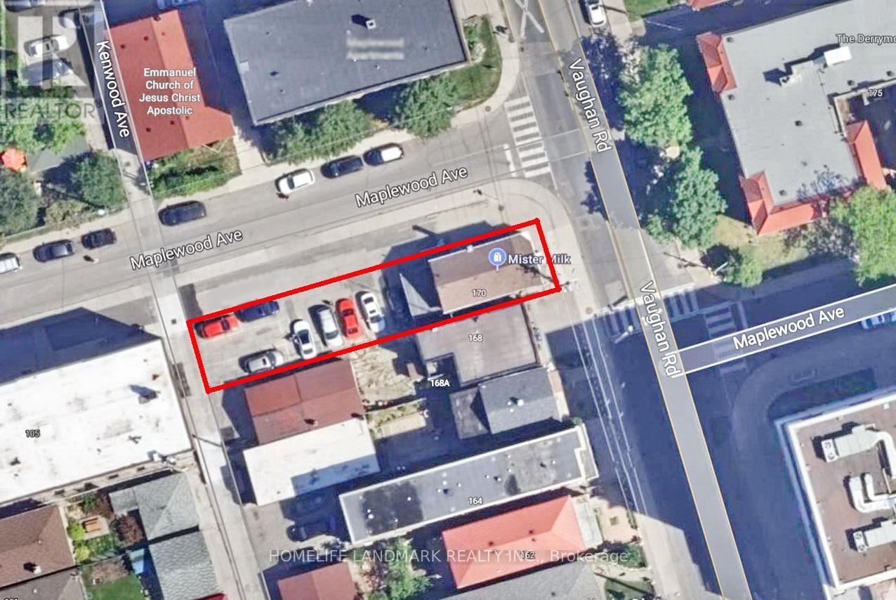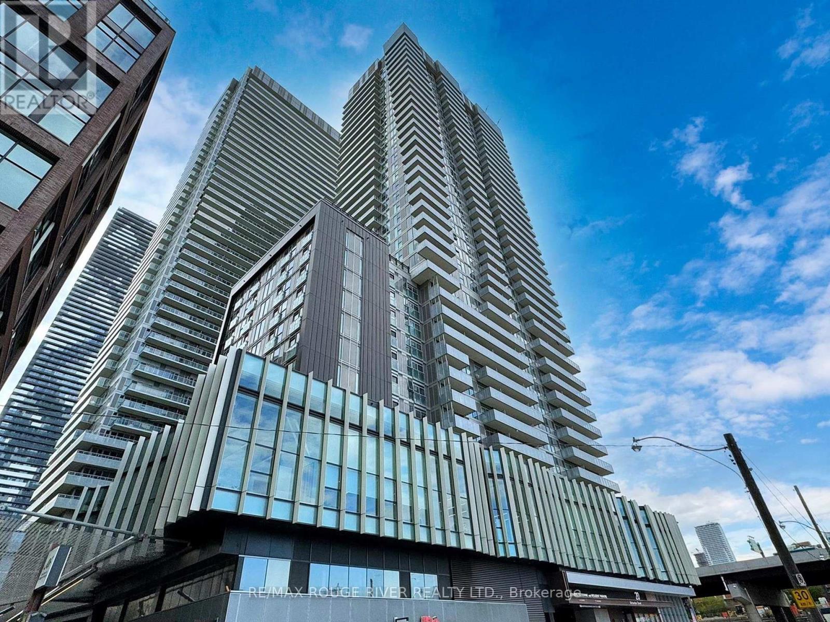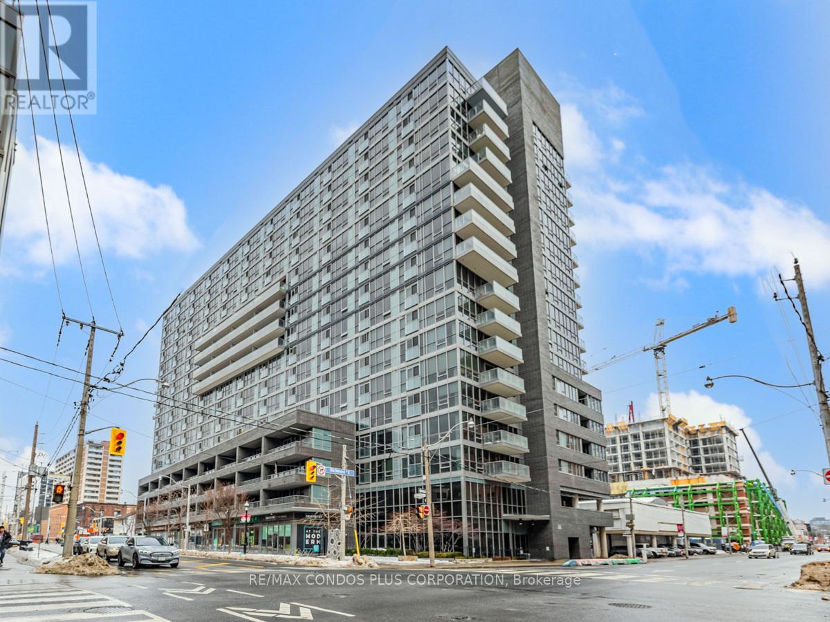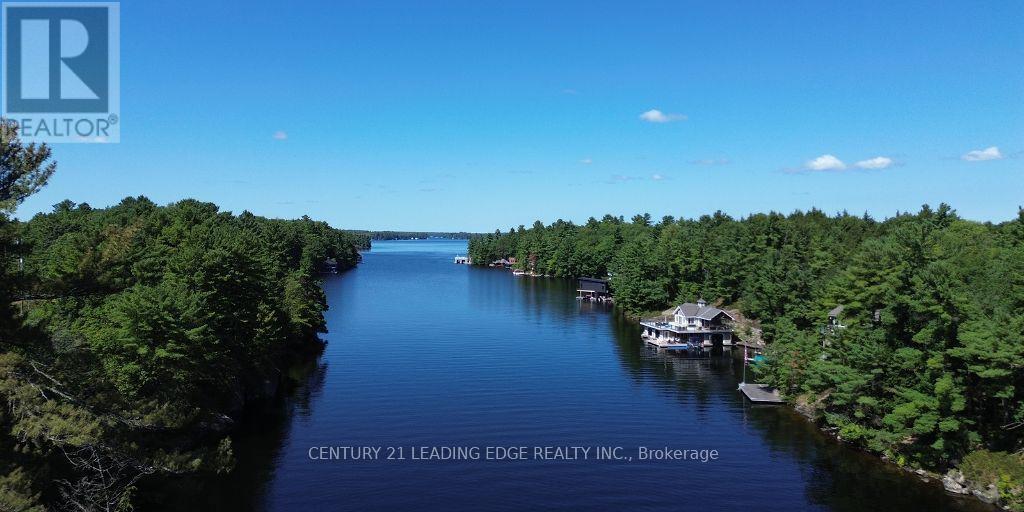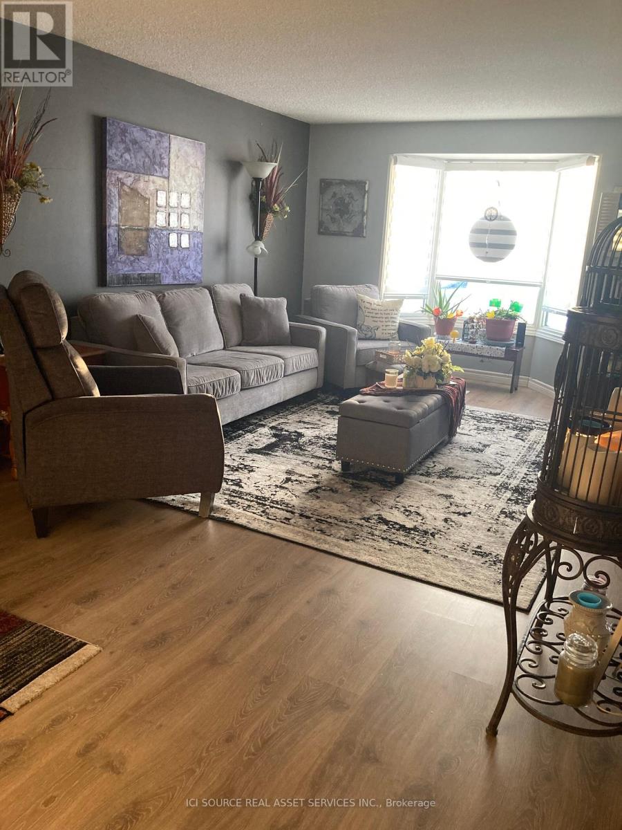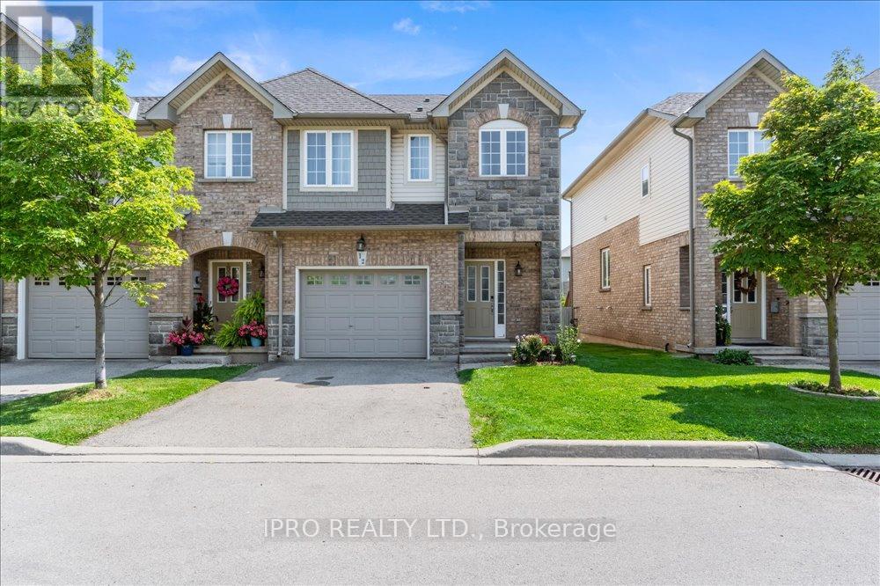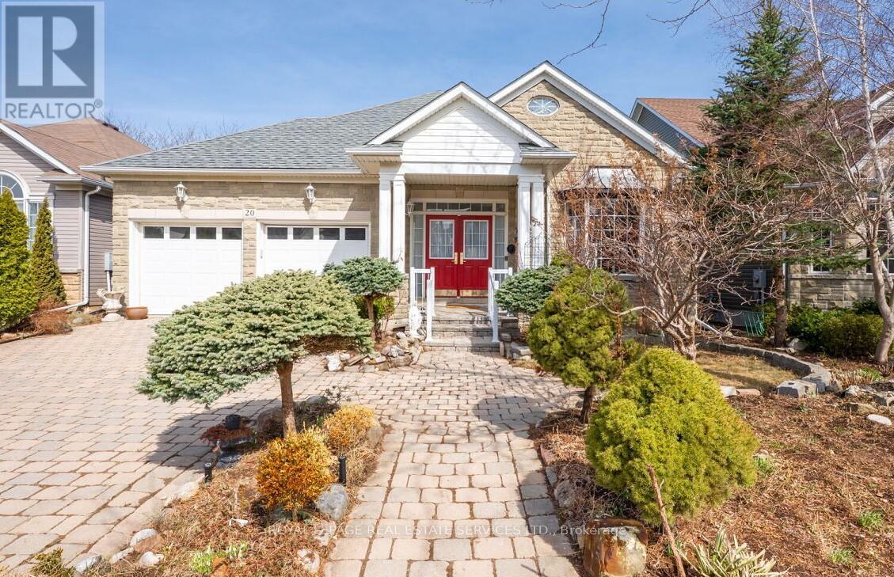14 - 266 Finch Avenue E
Toronto, Ontario
Amazing Location at Bayview & Finch!Welcome to this brand-new stacked townhouse located in the highly desirable Willowdale neighborhood of North York. Enjoy the perfect blend of convenience and comfort in one of Torontos most sought-after communities.Just a short 3 to 5 minute drive to Finch Subway Station, commuting downtown or across the city is a breeze. You're also just minutes away from top-rated schools, Bayview Village Shopping Centre, North York Centre, and Seneca College, as well as an abundance of restaurants, grocery stores, parks, and more.Whether you're a young professional, a growing family, or an investor, this prime location offers everything you need for a vibrant and connected lifestyle. (id:59911)
Soldwell Realty
170 Vaughan Road
Toronto, Ontario
Amazing opportunity to own a versatile mixed-use CORNER property. Perfect for investors, developers, or business owners. This high-exposure location offers multiple possibilities, from commercial use to residential redevelopment. Spacious lot with RA zoning, allowing for Residential Apartment development up to six stories.This property is located in Humewood-Cedarvale, a thriving area known for its mix of residential and commercial activity. Conveniently close to public transit, major roads, parks, and shopping centers. Ideal for businesses looking for strong foot traffic and exposure and for residential dwelling units for public transits. Main floor & basement has a convenience store that has been successfully operated for 45+ years with strong foot traffic and exposure. And the 2nd & 3rd floors are a 2-bedroom apartment with a separate side entrance. Enjoy the additional potential income from a large parking area at the rear. This sale includes both the business and the property all together. An excellent choice for investors looking to capitalize on Toronto market. Whether you are seeking rental income, commercial success, or long-term development potential, This is a property with endless potential possibilities. (id:59911)
Homelife Landmark Realty Inc.
3601 - 20 Richardson Street
Toronto, Ontario
Welcome to Unit 3601 at Daniels Lighthouse Tower - 20 Richardson Street. Live in the heart of Toronto's vibrant waterfront community! This stunning 1-bedroom unit offers breathtaking east and lake views, an open-concept layout, and a modern kitchen complete with quartz countertops and an island perfect for entertaining.Location Highlights:Steps to Sugar Beach, Waters Edge Promenade, and the Waterfront Trail, Walk to Loblaws, LCBO, George Brown College, and St. Lawrence Market. Close to Union Station, Scotiabank Arena, and the Financial District. Quick access to the Gardiner Expressway and Don Valley Parkway. Shops conveniently located on the ground floor. Lifestyle Amenities: Surrounded by top-rated grocery stores, restaurants, cafés, tea shops, breweries, and more. Everything you need at your doorstep! (id:59911)
RE/MAX Rouge River Realty Ltd.
813 - 320 Richmond Street E
Toronto, Ontario
Welcome to this beautifully designed 1-bedroom plus den, 1.5-bathroom condo nestled in the dynamic Corktown neighborhood. 1 parking incl. A spacious open-concept layout that maximizes every inch of space. The kitchen is featuring stainless steel appliances, modern countertops, and plenty of cabinetry for storage. Whether you're preparing a quick meal or hosting friends, this well-appointed kitchen is sure to impress. Large windows throughout the space flood the condo with natural light, making the living area feel airy and bright. The adjacent den will be a perfect spot for a home office, a reading nook, or even an additional guest space. This flexible area adds extra functionality to the unit. The convenient powder room, located near the entrance, is ideal for guests and enhances the condo's overall practicality. The master bedroom features a large window, a very spacious walk in closet, and an elegant 3-piece ensuite bathroom, complete with a modern vanity, shower and separated room for the water closet. The location of this condo places you right in the heart of Toronto's vibrant downtown. Step outside, and you will be surrounded by trendy restaurants, cafes, boutique shops, and a host of local attractions. With parks, cultural venues, and entertainment options all within walking distance, you will have everything you need at your fingertips. For those who rely on public transit, the condo is conveniently located near bus and streetcar routes, with quick access to the subway and the DVP, making commuting around the city a breeze. The upcoming Ontario subway line will make it easier for residents in Moss Park to access key parts of the city, including the Financial District, Distillery District, East York etc. (id:59911)
RE/MAX Condos Plus Corporation
2077 Lake Muskoka
Muskoka Lakes, Ontario
****************** Price could be negotiable up to a 1 million AS IS condition ******************** Nestled in the heart of Muskoka on one of Ontario's most coveted lakes, this Pan Abode home offers the ultimate waterfront lifestyle. Perfect for boating enthusiasts, this property comes equipped with ample storage for boats, sea dogs, and water toys, ensuring endless fun on the water. This well-maintained home boasts 2 spacious bedrooms and 2 beautifully appointed bathrooms, spread across approximately 2,500 sq. ft. of living space. The abundant natural light floods every room, highlighting the breathtaking water views that define this exceptional property. Easily accessible via Hwy 400/Hwy 11 N, with key amenities just a 15-minute drive away in Gravenhurst, Torrance, or Bala. Enjoy shopping, dining, entertainment, and recreational activities, Whether you're looking for a weekend getaway or a year-round residence, this Muskoka gem is ready to welcome you home. ********* Price could be negotiable up to a 1 million AS IS condition ***** (id:59911)
Century 21 Leading Edge Realty Inc.
28 Horizon Avenue
Cavan Monaghan, Ontario
**PRICE REDUCED!!** BRING AN OFFER!! Welcome to this stunning 4-bedroom, 2.5-bathroom corner lot townhouse, where comfort andelegance come together across over 2,100 square feet of thoughtfully designed living space. Nestled in the prestigious "Highlands of Millbrook"community, this home offers the privacy of a single-family feel. Step inside to a warm, open-concept main foor featuring gleaming upgradedhardwood foors and an abundance of natural light. The bright, modern kitchen is a chefs dream, complete with sleek stainless steel appliances,quartz countertops, a generous center island, and ample room for both casual meals and family gatherings. Ascend to the second foor, whereyou'll discover four spacious bedrooms, each designed with comfort in mind. The highlight is the luxurious primary suite, a true retreat with alarge walk-in closet and an indulgent 5-piece en-suite bathroom that includes a separate soaking tub, inviting you to unwind in style. (id:59911)
Homelife New World Realty Inc.
20 Fairview Crescent
North Perth, Ontario
Welcome to 20 Fairview Crescent "The Village". This home is located in a Modular Park, but it was built on site with a 4' crawl space to hold the furnace, water heater, sump pump and storage. This well maintained home features 2 bedrooms, 3 piece bathroom newly renovated 1 year ago, kitchen, dining room, living room and laundry, all new laminate flooring throughout the house, as well as a 3 season sunroom which leads to private rear deck overlooking a pond. This home is on leased land ($727/Mth). There is a Community Hall which has TV, pool table and shuffle board. There is a games night, bingo night and can hold family gatherings. *For Additional Property Details Click The Brochure Icon Below* (id:59911)
Ici Source Real Asset Services Inc.
12 - 40 Dartmouth Gate
Hamilton, Ontario
Discover your serene home at 40 Dartmouth Gate in the desirable family friendly Stoney Creekneighbourhood! Fabulous location within walking distance to Lake Ontario! This spectacular 3bedroom + 4 bath corner townhouse with many updates offers plenty of natural light and backsonto green space. Minutes to QEW, GO stations, Costco and shopping! Granite counters in thekitchen and washrooms, hardwood floors throughout. Primary bedroom offers walk-in closet and a3-piece ensuite. The fully finished basement offers a Rec room with 2 piece bath, wet bar andbar fridge. Additional outdoor entertainment space as you step out of the kitchen to the backdeck with extra storage under the deck. Updates include new roof (2022), new Water heater,Furnace & AC (2023) & new Water softener. It is move-in ready! You dont want to miss this! (id:59911)
Ipro Realty Ltd.
41540 Florence Court
Southwold, Ontario
Better Than New! This 5-year-old Home Is Located On A Peaceful Cul-de-sac. Just Move In And Enjoy This Beautiful 3-bedroom, 3-bathroom Detached Two-Storey. The Impressive Kitchen, Featuring Stainless Steel Appliances, A Pantry, And Quartz Countertops, Flows Seamlessly Into The Family Room, Which Boasts An Electric Fireplace And A Wall Of Windows That Flood The Space With Natural Light. Upstairs, You'll Find Three Generously Sized Bedrooms, A Convenient Second-floor Laundry Room, And Two Full Bathrooms, Including A Primary Ensuite. The Unfinished Basement Is Ready For Your Personal Touch. Backyard Is Complete With A Deck, Offers A Perfect Space To Relax And Entertain. Ideally Situated Near The Thriving St. Thomas Area, With Easy Access To The 401, This Home Wont Last Long! (id:59911)
RE/MAX Real Estate Centre Inc.
7721 Sassafras Trail
Niagara Falls, Ontario
PRICED TO SELL!!! OFFERS WELCOME ANYTIME * This STUNNING 2016-BUILT HOME offers over 4,000 SQFT OF LIVING SPACE on a PREMIUM RAVINE LOT * combining LUXURIOUS LIVING with MULTIPLE INCOME STREAMS * Featuring 4+3 BEDROOMS & 6 BATHROOMS * This property is perfect for MULTI-GENERATIONAL LIVING * HOME BUSINESS OPERATIONS or RENTAL INCOME * The SECOND FLOOR boasts 4 SPACIOUS BEDROOMS including 2 ENSUITES and a JACK & JILL BATHROOM * The PRIMARY SUITE offers 2 WALK-IN CLOSETS * DUAL VANITIES * a SOAKER TUB and a STANDING SHOWER * One bedroom features a CHARMING BALCONY * CONVENIENT SECOND-FLOOR LAUNDRY adds practicality * The MAIN FLOOR showcases a GREAT ROOM * DINING AREA and a MODERN KITCHEN with access to a FULLY FENCED BACKYARD backing onto WARREN WOODS TRAIL * The HOME BUSINESS POTENTIAL includes 2 FRONT ROOMS currently operating as a LICENSED NAIL SALON, potential for an OFFICE or Main floor EXTRA BEDROOMS * The finished BASEMENT features 3 BEDROOMS each with a PRIVATE ENSUITE * a SHARED KITCHEN * LIVING AREA and a SECOND LAUNDRY * The basement is FULLY FURNISHED including 4 BEDS * 3 TVS * a TABLE * CHAIRS and ACCESSORIES * Additional highlights include NO CARPET throughout * NO SIDEWALK and 6-CAR PARKING * The home is TURN-KEY READY with 2 WASHERS & DRYERS * a GAS STOVETOP (BASEMENT) * a STOVE (MAIN) and 2 FRIDGES * PRIME LOCATION just 5 MINUTES to CINEPLEX * COSTCO * WALMART * WINNERS * MCDONALD'S and the QEW * ENDLESS POSSIBILITIES perfect for MULTI-FAMILY LIVING * running a BUSINESS or earning EXTRA INCOME * ACT FAST THIS RARE GEM WONT LAST LONG! (id:59911)
Exp Realty
38 Macpherson Crescent
Kawartha Lakes, Ontario
Charming Lake House Retreat in Kawartha Lakes! Discover lakeside tranquility with this charming 3 bedroom bungalow in Kawartha Lakes. Overlooking Canal Lake and nestled on a quiet dead-end street, this property guarantees peace and privacy. Recently Upgraded Exterior Siding and Shingles (2024) Giving this Home a Refreshed Modern Look! Every corner of this home, from the eat-in kitchen to the spacious living room, offers panoramic lake views, making every day feel like a vacation. The primary suite is not just generously sized, but also boasts his-and-hers closets. Attached garage coupled with a double-wide private drive ensures ample space and convenience. Adjacent parkland provides a safeguard against future developments, ensuring your view remains undisturbed. From the cozy propane fireplace, all appliances, UV water filtration system, ESA hydro panel 200 amp. The charm doesn't end indoors, Step outside to a spacious front patio, perfect for sun-drenched gatherings, or retreat to the cozy Kawartha Screened room during cooler evenings. Access to the Lake across the street. With additional perks like regular mail delivery, garbage pick up and municipal snow removal. Come and See for Yourself! (id:59911)
RE/MAX Country Lakes Realty Inc.
Red And White Realty Inc
20 Kopperfield Lane
Hamilton, Ontario
Welcome to this charming bungalow in the peaceful and highly desirable Villages of Glancaster neighbourhood; perfect blend of modern, comfort and convenience. Ideally located just minutes from major highways, this home offers easy access to amenities while enjoying a serene residential setting. Spanning 1,860 sq ft on the main floor, this builder's model home features two spacious bedrooms, two bathrooms, and a double-car garage. The bright, open-concept kitchen has been upgraded with a new countertop stove and faucet, complemented by a breakfast area and ample storage perfect for daily living and entertaining. Hardwood floors and large windows fill the space with natural light, creating a warm and inviting ambiance. Recent updates in Electrical Panels, Roof Insulation, and Full Basement wall insulation, include a freshly painted interior, a new furnace (2022), and a durable roof (2010). The functional layout ensures comfort and ease, while the front yard irrigation system adds convenience. Don't miss this rare opportunity to own a meticulously home in a prime location ideal for those seeking a turnkey property in a sought-after community! (id:59911)
Royal LePage Real Estate Services Ltd.

