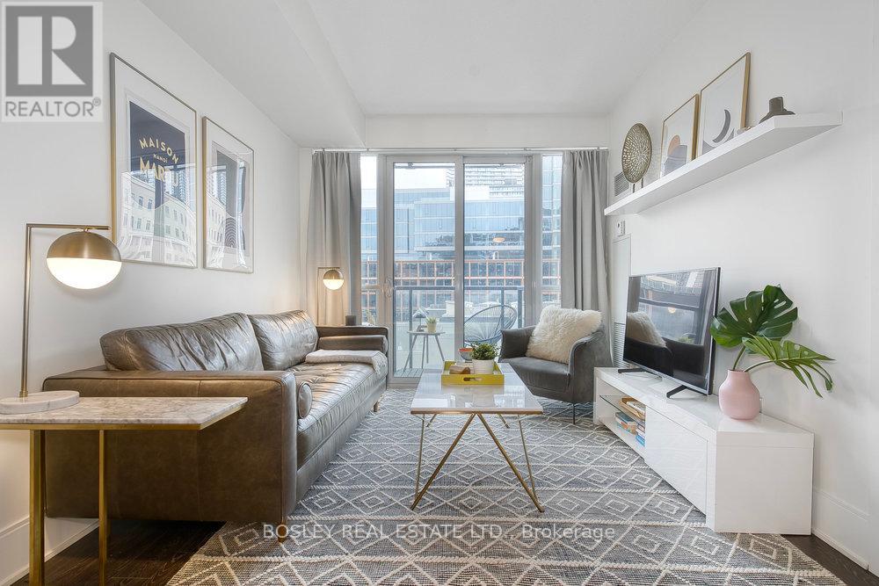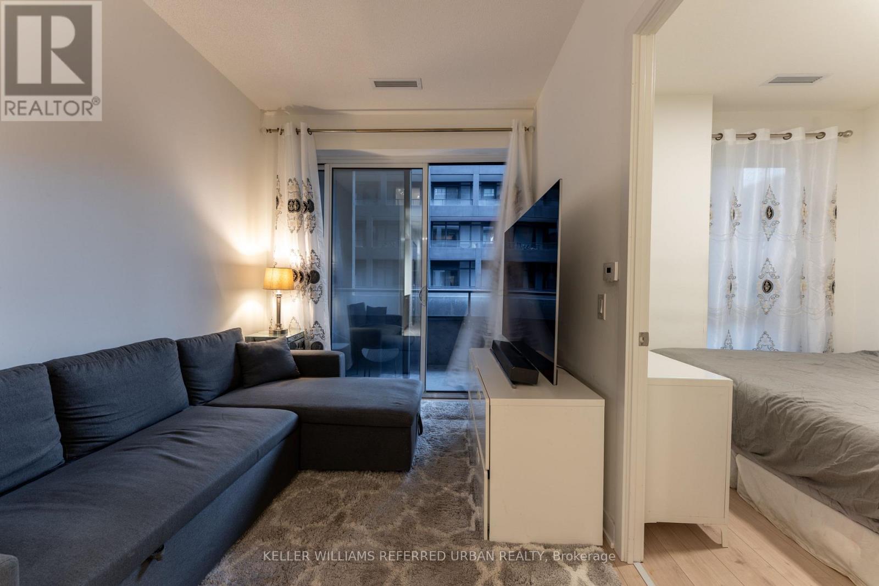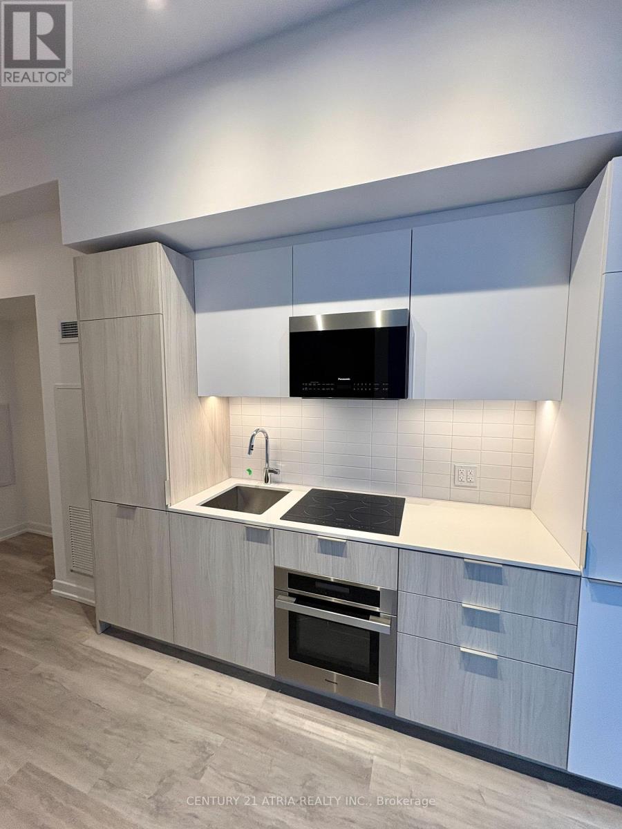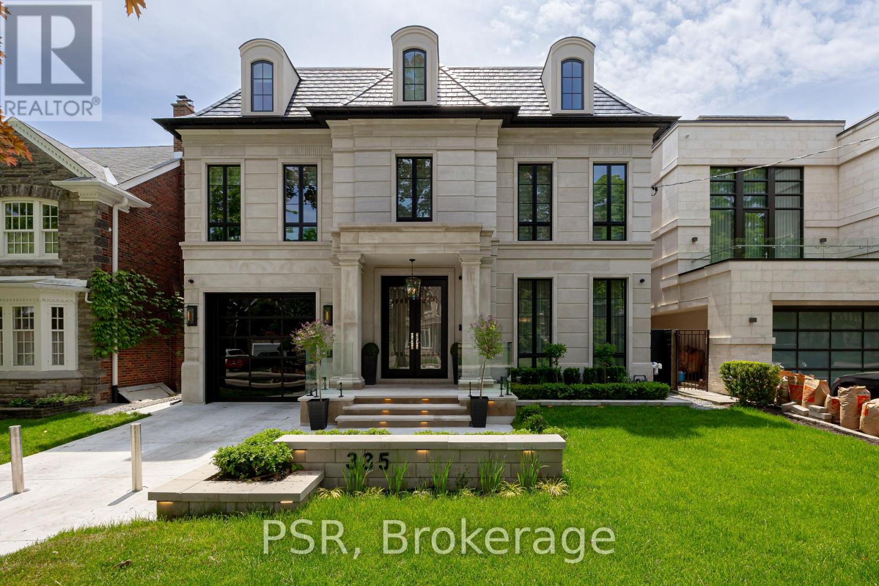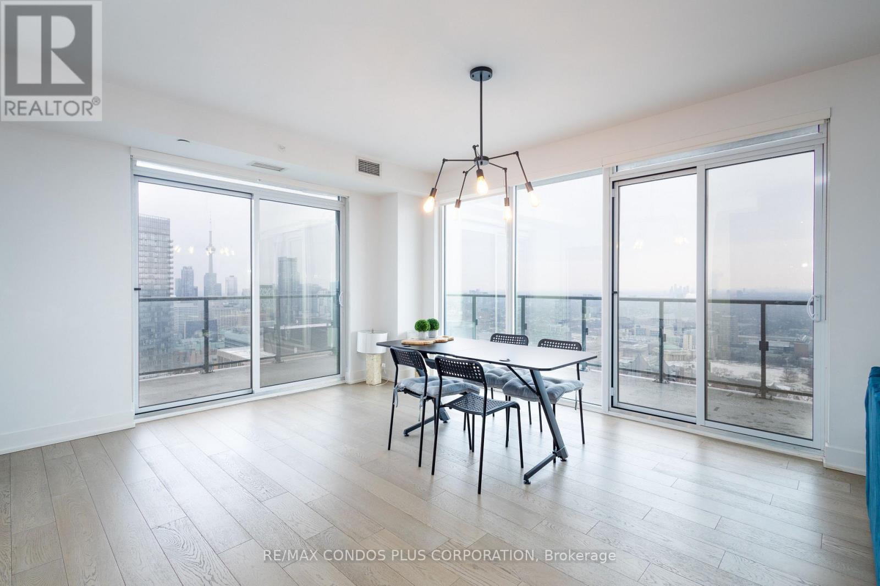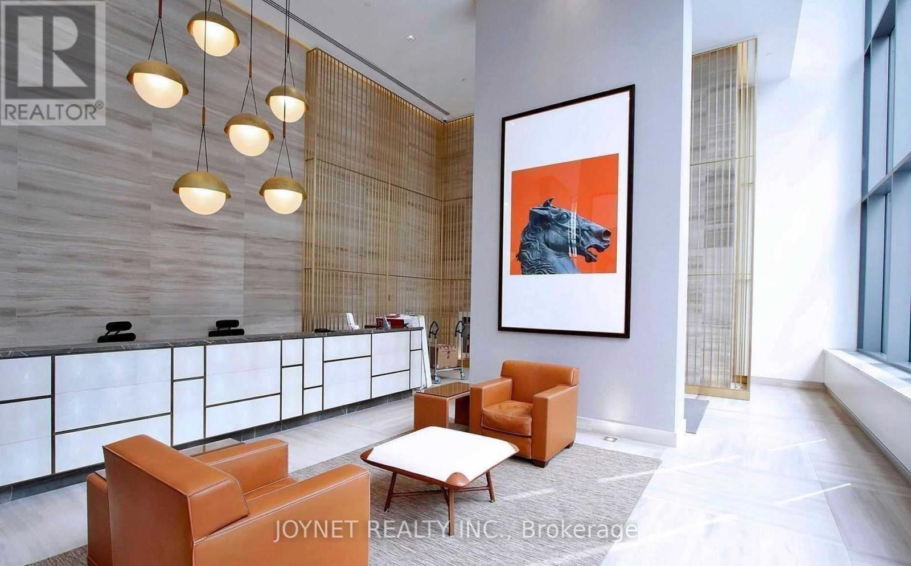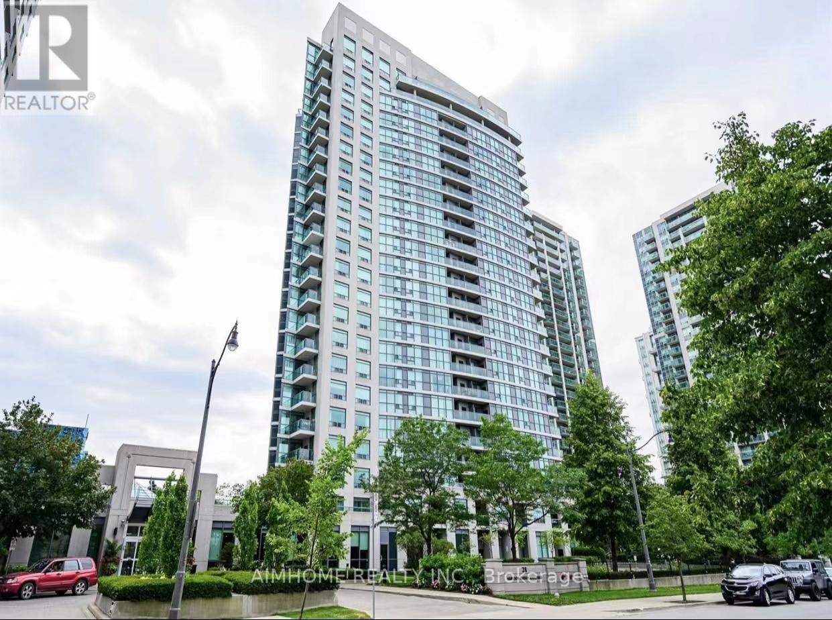519 - 560 Front Street W
Toronto, Ontario
Forget Long Commutes And Missing Out - This Is Where You Want To Be! Welcome To REVE Condos By Award Winning Tridel, A Boutique Building In One Of Toronto's Hottest Neighbourhoods. This Stylish 1 Plus 1 Condo Spans 645 Sq Ft And Offers A Flexible Floor Plan With Soaring 9 Ft Ceilings And An Open Concept Layout That Maximizes Space. The Bedroom Features Full Floor To Ceiling Window, Ample Storage, And A Built-In Closet Organizer. The Modern Kitchen Is Perfect For Cooking And Entertaining With Dark Cabinetry And Generous Counter Space. Step Onto To East Facing Balcony - Ideal For Morning Coffee Or Unwinding With Skyline Views. Enjoy Premium Perks, Including Ensuite Laundry , 24 Hr Concierge, A Rooftop Terrace With Breathtaking Views, A Gym, Sauna, Party Room And Meeting Room. Whether You're Working From Home, Exploring The City, Or Relaxing, This Space Has You Covered. And The Location ? Unbeatable ... Steps From The Well, Farm Boy, Kettleman's Bagels, Stackt Market, And The City's Best Restaurants, Bars And Shops. Stroll Along The Waterfront, Take In A Show, Or Grab A Coffee - All Minutes Away. With A 95% Walk Score, Everything You Need Is At Your Doorstep - TTC, The Gardiner, Porter Airport, And All The Energy Of Downtown Toronto. Live Where The City Comes Alive. Are You In ? (id:54662)
Bosley Real Estate Ltd.
1308 - 308 Jarvis Street
Toronto, Ontario
Beautiful Never Live in 1 + Den Unit with 2 Washrooms, located in a prime Downtown Location. Walking distance to Toronto Metropolitan (Ryerson) University whereas other downtown campuses like George Brown College, University of Toronto and OCAD easily accessible by transit. Convenient access to the Financial District, Hospital Row, and the East Bayfront Development. Perfect for students or young professionals looking to be close to all amenities including TTC, restaurants, shops and parks. Building amenities include Gym, Yoga Studio, Media Lounge, Music Room, Rooftop Terrace with BBQ, Party Room, Meeting Room and much more! (id:54662)
World Class Realty Point
911 - 10 Navy Wharf Court
Toronto, Ontario
Welcome To Harbour View Estates! Gorgeous South Lake View At City-Place Condo. available for Lease. This Spacious Large Open Concept Unit includes 1 Bed + Den, which can Be Used As 2 Br Or an Office, and easily fits queen bed and a closet, Parking Spot, Great Layout With Enough Space To Live And Work From Home.** Perfect Location. **Very Well Maintained With Quality Finishes, Granite Counter Tops & High-End Engineered Hardwood, Lots Of Natural Sunlight & 24 Hrs. Concierge. Close To Rogers Centre, CN Tower, Financial District, TTC, and Lakefront. Enjoy Free Access To 30,000 Sqft Super Club: Toronto's Most Extensive And Luxurious Amenities Includes Indoor Pool, Private Spa, Basketball/Squash/Tennis Courts, Bowling, Movie Theatre, Dog Park, Gym/Exercise Area, Wi-Fi Lounge, Bowling, Party/Rec Rm, Sauna, Car Wash, Etc.! (id:54662)
Homelife/miracle Realty Ltd
206 - 9 Tecumseth Street
Toronto, Ontario
Modern and bright 1-bedroom unit at 9 Tecumseth St #206, offering 480 sq. ft. of interior space and a 180 sq. ft. exterior. Floor-to-ceiling windows and an open-concept layout create a spacious, light-filled living area. Ideally situated steps from STACKT Market, Farm Boy, top restaurants, cafés, lounges, and the Shops of The Well. Enjoy easy access to waterfront trails, parks, and TTC transit, bringing the best of the city to your doorstep. (id:54662)
Keller Williams Referred Urban Realty
632 - 28 Eastern Avenue
Toronto, Ontario
Brand new, never lived (FURNISHED) Junior 1 Bedroom in the heart of downtown Toronto, perfectfor contract workers, professionals, or students ~ The unit comes furnished with a built-inpull down Murphy bed, an adjustable work table, and a cozy 2-seater couchmaking it bothfunctional and comfortable for everyday living ~ The open-concept layout is complemented bylaminate flooring and floor-to-ceiling windows, bringing in plenty of natural light ~ Residentscan enjoy top-tier amenities, including a 24-hour concierge, fitness center, co-working spaces,party room, rooftop terrace, and pet spa ~ Located steps from the Distillery District, St.Lawrence Market, George Brown College, the future Corktown Subway Station, Cherry Beach, and anarray of shops and dining ~ Easy access to TTC, the Gardiner Expressway, and the DVP (id:54662)
Century 21 Atria Realty Inc.
335 Lytton Boulevard
Toronto, Ontario
Modern Comfort. Featuring An Indiana Limestone Facade And Slate Roof, This Home Exudes Timeless Sophistication. Inside, Lutron Home Automation, Built-In Speakers, And Heated Floors Create A Seamless Living Experience. The Gourmet Kitchen Boasts Sub-Zero, Wolf, And Miele Appliances, Plus A Secondary Service Kitchen For Effortless Entertaining. The Primary Suite Offers An Ethanol Bio-Flame Fireplace, Steam Shower, And Custom Closet Organizers. A Car Lift, Full-Home Generator, And Elevator Add To Its Convenience. The Lower Level Is An Entertainers Dream, Featuring A Bar, Wine Room, Spa With Steam Shower And Sauna, Gym With Pivot Glass Doors, And An 80-Linear Gas Fireplace. Outside, Enjoy A Concrete Pool, Heated Terrace, Basketball Court, And Fully Equipped Outdoor Kitchen. A True Statement Of Luxury Living In A Prestigious Toronto Neighbourhood! **Extras** Chandeliers & Sconces, Integrated Cell Phone Charger & Electrical outlets, Built In Speakers, Lutron Home Automation, Garage Door Opener, Garage Lift, Electric Car Charger Rough In, Pool & Equip, Elevator (id:54662)
Psr
3903 - 955 Bay Street
Toronto, Ontario
Spectacular 1,111 Sq. Ft. Southwest Corner Unit With Floor-To-Ceiling Windows, A Stunning Wraparound Balcony, And Breathtaking Unobstructed Panoramic City Views. Exclusive Access To A Dedicated Elevator For Floors 32-42. Thoughtfully Designed Layout With A Spacious Open-Concept Living And Dining Area, 2 Bedrooms, And 2 Bathrooms (1 Ensuite + 1 Semi-Ensuite). Includes 1 Parking Spot And 1 Locker. Enjoy Top-Tier Amenities: Media Room, Sauna, Party Room, Rooftop Garden With BBQ, Outdoor Pool, Gym, Guest Suites, And Guest Parking. Prime Location Just Steps From UofT And TMU, And A 3-Minute Walk To Wellesley TTC Station. (id:54662)
RE/MAX Condos Plus Corporation
1702 - 42 Charles Street E
Toronto, Ontario
Rare Opportunity For An Elevated Lifestyle In Yorkville Luxury Casa II. Gorgeous 1 Bedroom, 2 Bathroom Suite With Lavish Upgrades Throughout For Those Seeking Something A Bit More Special. Sophisticated And Sunfilled With An Open Concept Kitchen, Living & Dining, Private Primary Bedroom With Ensuite Bathroom As Well As A Powder Room For Guests. Grand 275 Sqft Wrap Around Terrace.Superbly Managed Building With Hotel-Style Amenities Including 24-Hour Concierge, Spectacular Gym, Outdoor Pool, Incredible Rooftop Deck, Guest Suites, Visitors Parking And More. Steps To The Fabulous Mink Mile (Bloor St), Yorkville Shops And Restaurants, Eataly, U Of T, SubwayAnd So Much More. This Location Is Toronto's Walker's Paradise With 98 Walk Score, 96 Bike Score And 91 Transit Score. (id:54662)
Sotheby's International Realty Canada
2512 - 50 Charles Street E
Toronto, Ontario
Casa III Condos, Located At Yonge & Bloor with Stunning City Views. Perfectly located in the heart of the city, this stylish studio offers an open-concept layout with sleek finishes, natural light, Counter Top and European Appliances.Steps to transit, Subway, dining, U Of T, entertainment and all amenities. (id:54662)
Joynet Realty Inc.
501 - 28 Harrison Garden Boulevard
Toronto, Ontario
Prestigious Avondale Community (Yonge&Sheppard). This Beautiful 2 Bdrm,2 Full Bath Features Bright & Unobstructed Sunrise View Overlooking Quiet Park. Flr To Ceiling Windows Thru-Out; Laminate Thru-Out; Spacious Master Bdrm With W/I Closet & 4-Pc Ens. Steps To Subway & Access To Hwy 401, Restaurants, Movies, Shops, Starbucks, Library, Arts & Civic Centre, Schools & Parks! 24Hr Security. (id:54662)
Aimhome Realty Inc.
1810 - 219 Dundas Street E
Toronto, Ontario
Spacious Studio Suite Featuring An Open View , Condo By Menkes, Move in Condition, Modern Kitchen With Build-In Appliances & Floor To Ceiling Windows, Amenities Included 24 Hours Concierge, Bar Terrace, Workout Centre, Media Room. Gym, Separate Yoga/Meditation Area, Table Tennis And Open Lounge Seating, Outdoor Terrace With Lounge Seating, Cooking Station With BBQ Facilities. Close to Dundas Square, Toronto Metropolitan University, TTC, And All Amenities. (id:54662)
Homelife Landmark Realty Inc.
320 - 608 Richmond Street W
Toronto, Ontario
Live in the heart of downtown Toronto in this 809 square foot one-bedroom + den condo, perfectly positioned between the vibrant Queen and King West neighbourhoods. This space exudes urban style with a soft industrial feel ... think New York loft meets Toronto edge. Step inside and discover the raw appeal of exposed concrete walls and ceilings that set the tone for this modern, open-concept design. The spacious layout offers a seamless flow between the living area, kitchen, and den, providing flexibility whether you're working from home or just need extra space for a creative retreat. With large windows this unit feels open, airy, and connected to the dynamic city around you. The kitchen is sleek and efficient; the bedroom is generously sized with ample closet space; and the den can easily be adapted to suit your needs whether for a home office, reading nook, or extra storage. Let's not forget the underground parking spot, a rare and valuable find in this neighbourhood. All of this, steps from the best dining, shopping, and nightlife Toronto has to offer. Whether you're hitting up a local café in the morning or stepping out for a night on the town, everything is at your doorstep. (id:54662)
Right At Home Realty
