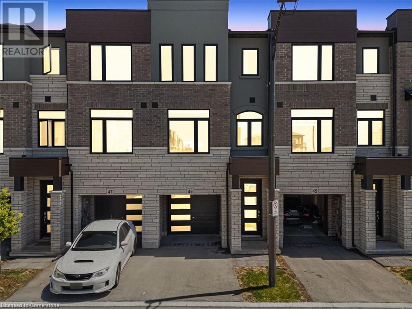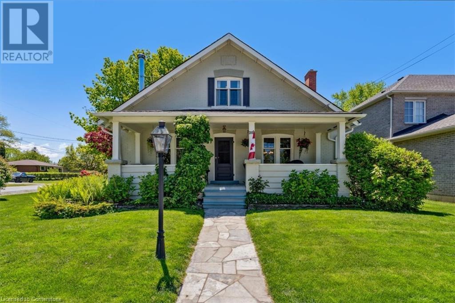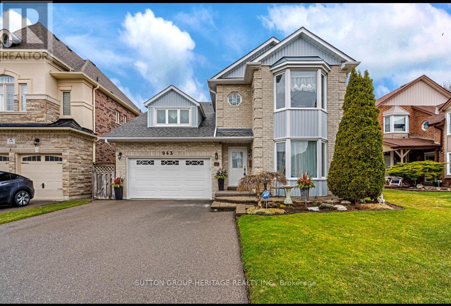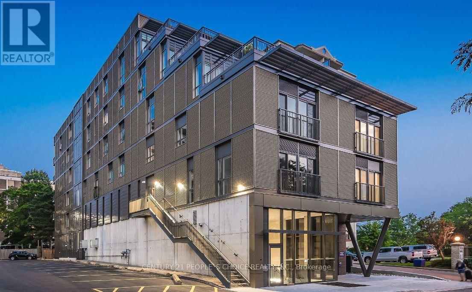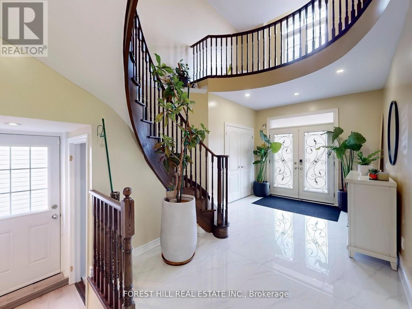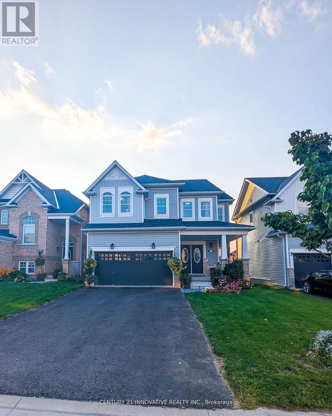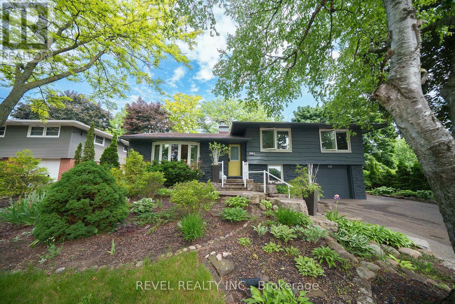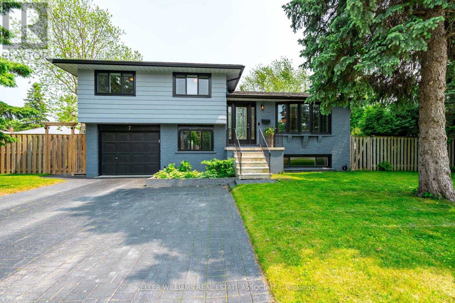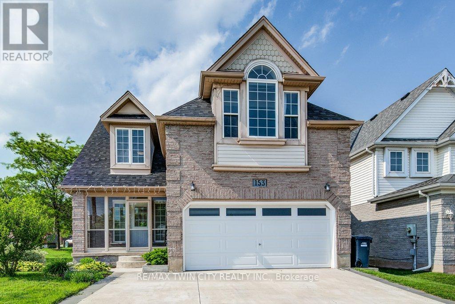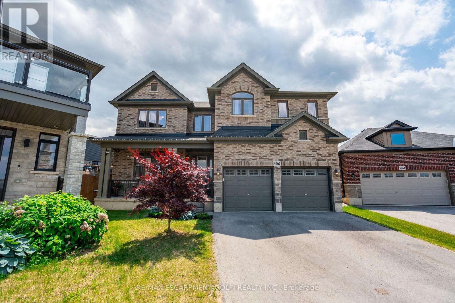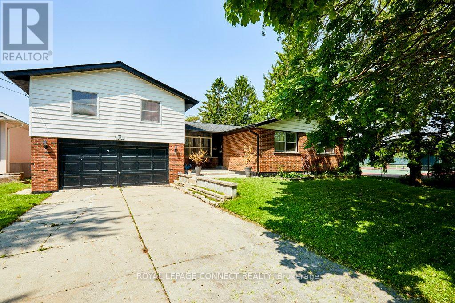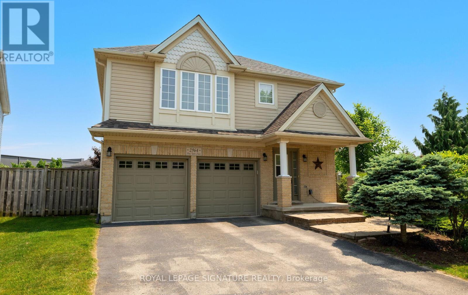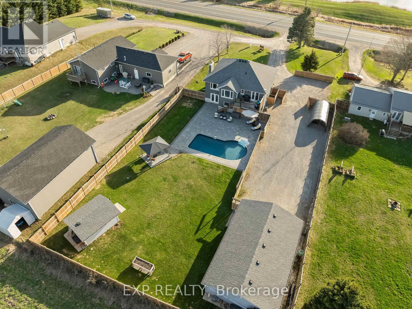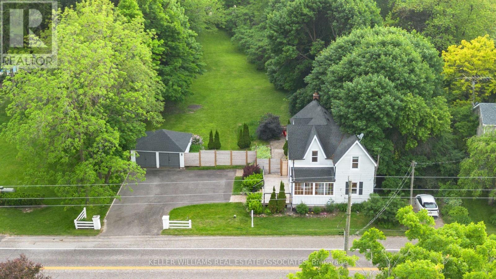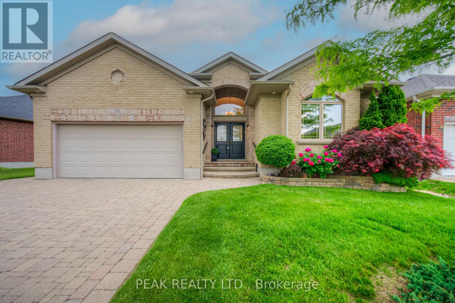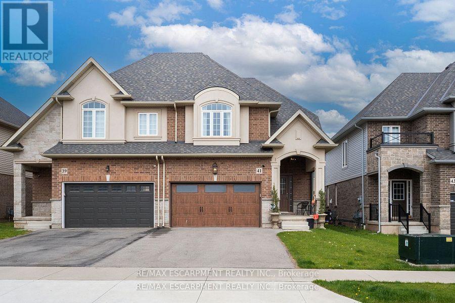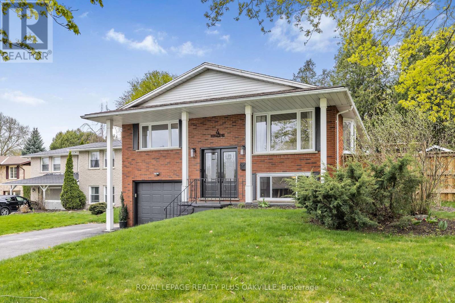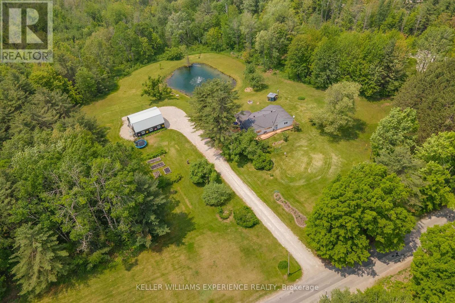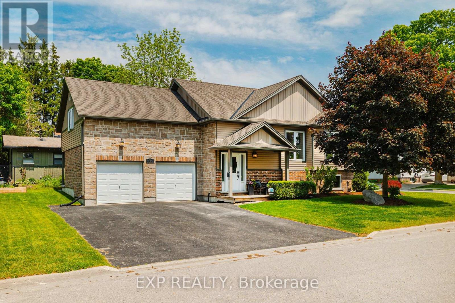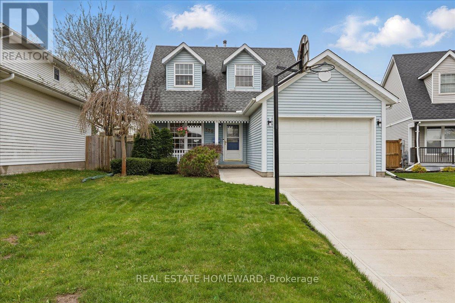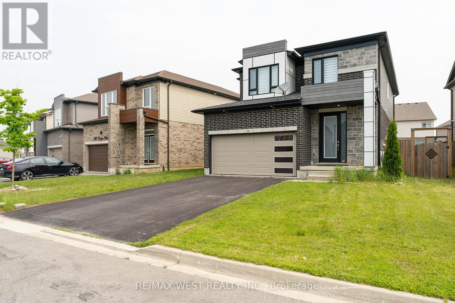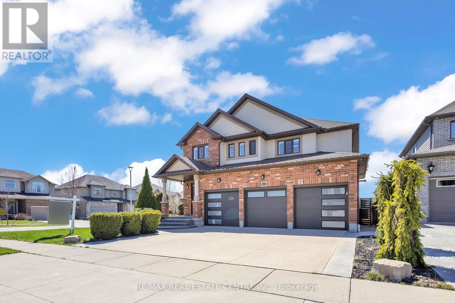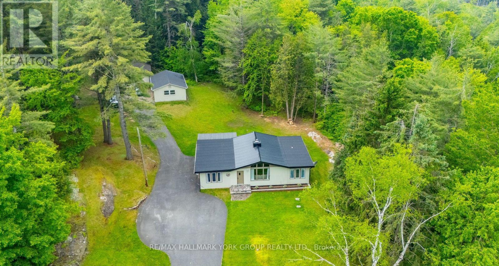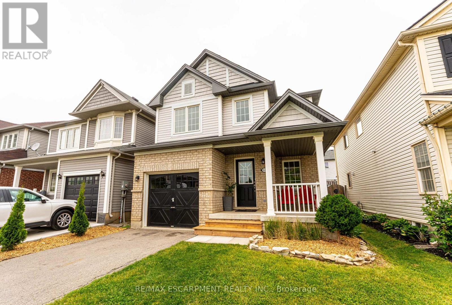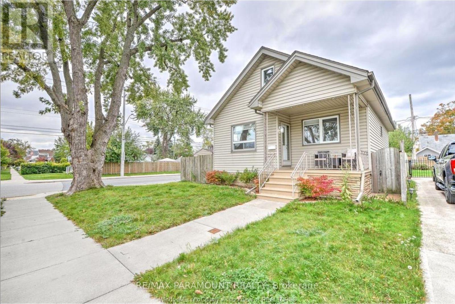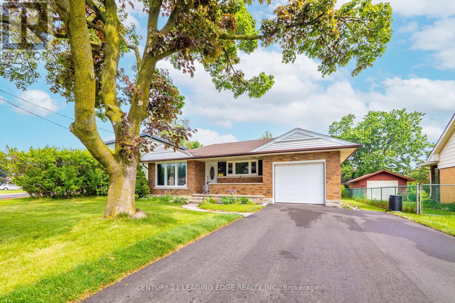10 - 21 Prospect Street
Parry Sound, Ontario
Live the cottage country dream whether a home or your city getaway w/low maintenance! 2 bedroom condo with built in closets just a few steps away from the beach, trails, park & Georgian Bay. Enjoy the sunset filled skies over the Bay from your balcony ( 5'8"x11'2"). Full dining room, ensuite, laundry, master bedroom w/plenty of closet/storage space & custom built office area. Built-in cabinetry in living room & dining room. Plenty of lighting & sun in the day. New flooring installed, new bathroom vanity, toilet, flooring and all interior wall freshly painted.Access is on the second floor with stairs at the rear of the building.The Seller is a Realestate Registrant (id:59911)
RE/MAX Parry Sound Muskoka Realty Ltd
30 Earl Grey Crescent
Brampton, Ontario
well-kept and clean !! 3 bedroom 3 bathroom fully detached home situated on a quiet st. offering living and dining combined , * Gourmet Kitchen with S/S appliances, Custom backsplash and Premium Granite Countertops with breakfast bar* Gleaming Hardwood Floor, Spacious master with walk-in closet all good size bedrooms, professionally finished basement with sep side entrance, large driveway, freshly painted, landscaped front and back yard. Close to Park, Shopping, And Minutes from Go Station and good schools.* Updates - furnace (2020), roof (2018), hotwater tank (2023), dryer (2023), stove (2024), kitchen cabinets and entire house painted (2025)* Finished basement with separate entrance, potential rental income* Concrete patio in the backyard and widened driveway for extra parking. Available immediately. Location in Fletchers Meadows near the intersection of Chinguacousy Rd and Wanless Dr. (id:59911)
RE/MAX Realty Services Inc.
290 Equestrian Way Unit# 46
Cambridge, Ontario
Welcome to this modern style beautiful 3 bedroom plus Den with lots of upgrades and ready to move-in town. This 3-bedroom with Den on main floor and 4-bathroom home offers a great value to your family! Main floor offers a Den which can be utilized as home office or entertainment room with access to decent backyard with amazing views. 2nd floor is complete open concept style from the Kitchen that includes an eat-in area, hard countertops, lots of cabinets, stunning island and upgraded SS appliances, big living room and additional powder room. 3rd floor offers Primary bedroom with upgraded En-suite and walk-in closest along with 2 other decent sized bedrooms. Beautiful exterior makes it looking more attractive. Amenities, highway and schools are nearby. Do not miss it!! (id:59911)
RE/MAX Twin City Realty Inc.
2854 Prince William Street
Jordan Station, Ontario
For the first time in over four decades, a cherished century home, opens its heart to a new family. From the moment you approach, a gas lantern guides your way to the iconic front porch. Step inside and feel captivated by the impressive high ceilings that flow into rich hardwood floors. As you wander, discover the warmth of two wood-burning fireplaces, one graced by a stunning antique wood insert. Every corner whispers tales of early 1900s charm, from the carefully chosen antique lighting to the beautiful original windows and wood trim. This isn't just a house; it's a testament to enduring love and meticulous care, where every detail holds a story. The heart of this home beats in its beautifully updated kitchen. Granite countertops frame a unique artisan backsplash, a delightful tribute to the region's agricultural bounty. Just off the kitchen a charming back entrance, an office and laundry room await. The main floor unfolds into an array of versatile spaces: an elegant dining room, an inviting living room, a family room, and a three-piece bathroom. Ascend to the second floor, where three light-filled bedrooms, each with engineered hardwood flooring, offer peaceful retreats. The landing on this level provides additional flexible space, ready to adapt to your desires. Step outside, and prepare to be amazed by the showpiece backyard, recently transformed by the experts at Niagara Outdoors. This sprawling 66x165-ft lot offers ample room for entertaining within its fully fenced yard. The truly impressive two-car garage, adorned with charming stained-glass windows, is more than just a place for vehicles; imagine transforming it into the ultimate backyard bar or simply reveling in its stunning aesthetic. Every detail here has been thoughtfully considered and lovingly executed, and the warmth and care shared within these walls are palpable. Don't miss your chance to own this remarkable piece of Jordan's history! (id:59911)
RE/MAX Escarpment Realty Inc.
943 Gablehurst Crescent
Pickering, Ontario
Prestigious neighbourhood JOHN BODDY HOME spacious 2337 sq ft as per MPAC. Bright, updated eat-in kitchen features stainless steel appliances, pantry, chefs desk, and walk-out to a private backyard oasis with pool. Formal dining area overlooks the serene yard. Enjoy 9-ft ceilings and abundant natural light in the inviting living room with bay window. The family room offers ample space, a corner fireplace and walk-out to a covered balcony. Main floor laundry with separate side entrance offers potential for in-law or nanny suite. The large primary suite boasts double-door entry, walk-in closet, and a 4-piece ensuite with step-up tub and separate shower. Two additional spacious bedrooms each feature double closets, and a skylight brightens the hallway. The basement includes a recreation room, 3-piece bath, storage room with workbench, and ample space for hobbies or entertaining. Exterior highlights include a widened driveway (2017) for 6 cars, upgraded garage door with backyard access, and beautifully maintained landscaping. Pride of ownership shines in every detail. (id:59911)
Sutton Group-Heritage Realty Inc.
1712 - 1001 Bay Street
Toronto, Ontario
Welcome to this sunfilled 1+1 bedroom 2 washroom unit! South east facing, Large den with oversized window and sliding door can be the 2nd bedroom. Carpet Free Unit! Lots of potlights! Spacious layout close to 700 sqt. Well maintained building and great condo managment team. Close to Toronto downtown, Hospitals, Steps to U of Toronto, Yorkville, Bloor, Subway, and Prime Location. Excellent Amenities: Indoor Swimming Pool, Sauna, Squash, Gym, Billiards, Party Rm, BBQ area, Roof Top Patio, Guest Suites, Visitor parking, and 24 hours concierge. Floor Plan is attached. Furniture on the site belongs to existing tenant. Move-in date is flexbile between now and September 01. (id:59911)
Jdl Realty Inc.
1002 - 151 Avenue Road
Toronto, Ontario
Welcome To Yorkville's Award Winning Boutique & Luxury Residences. One Of A Kind 10 Floors Of High-End Design, Hand Picked Unique Interiors, 10' Ceilings With Unobstructed Views, 1485 Sf +252 Sf Of Balcony, Highly Desired 2+Den Penthouse, 2 Bath, Extremely Efficient Plan, Ample Of Storage, Large Kitchen With Island And Boasting With Natural Light. one parking included (id:59911)
RE/MAX Dash Realty
1804 - 170 Avenue Road
Toronto, Ontario
Welcome To This Stunning And Spacious 872 Sq. Ft. Luxurious Corner Unit In The Sought After Pears Condominium. This 2 Bedroom, 2 Bathroom Sun-Filled Unit Showcases A Breathtaking South West View Of The City Of Toronto. Chef's Kitchen With Built-In Miele Stainless Steel Appliances, Hardwood Floors And A Centre Island. Amazing Layout With A Large 121 Sq. Ft. Balcony. Move In Ready. One Parking . (id:59911)
RE/MAX Dash Realty
215 - 223 St. Clair Avenue W
Toronto, Ontario
An upscale and luxurious boutique mid-rise condominium situated in the exclusive Forest Hill District. Two-bedroom unit boasts spaciousness and brightness, offering unobstructed views from its inviting balcony. The residence is adorned with high-end finishes, including floor-to-ceiling windows, stainless steel appliances, and laminate flooring, creating a modern and sleek living space. Enjoy an array of great amenities, including a pet spa, gym, party room, and guest suite, all designed to enhance your lifestyle. The rooftop barbecue terrace is perfect for entertaining and admiring the breathtaking view of the CN Tower. Additionally, indulge in a media lounge, a pool room, and a well-equipped fitness center. Your comfort and security are ensured with a 24-hour concierge service. Convenience is at your doorstep, with Yorkville, renowned restaurants, the subway, and top-notch schools in close proximity. (id:59911)
RE/MAX Dash Realty
1001 - 125 Peter Street
Toronto, Ontario
Specious Corner Unit 3 Bedroom With 365 Sqft Huge Balcony In The Heart Of City, Extremely Well Located, All The Bedroom Has Windows. Wrap Around Balcony, Steps To Entertainment District, Financial District, Chinatown, Ttc, Movie Theatre, Bars, Restaurants, Well Designed Walk-Outs To 365 Sq Ft Balcony, Smooth Finish 9' Ceilings (id:59911)
RE/MAX Dash Realty
11 Catherine Avenue
Aurora, Ontario
A Masterpiece of Architecture, Design & Experience! 4,000+ Total Square Feet of immaculately maintained & high end finishes. Nestled on one of the largest lots in the area; 81'x180' of Mature Landscape & Exceptional Curb Appeal. This incredible property is located right off Yonge Street in Aurora's most sought after community & has a rich history of one of the town's most historic homes! Promenade Downtown 1 (PD1) Zoning - allows you to work, live or both! 9' Ceilings Throughout Main & Walk-Out basement this home is flooded with natural light. The moment you walk in you will see its historic charm meets modern luxury! Massive Chef's Kitchen w/ an 8' Entertainers Island, Beverage Centre, Pot Filler, Top End S/S Appliances including Ancona Oven, 6 Range Gas Stove, Electrolux Fridge/ Freezer & Private South Facing Balcony for enjoying family meals! Main Floor Office, Reception, Atrium/ Sun Room & Multiple Living Rooms; each designed with their own unique experience of relaxation, inspiration & cozyness! Upstairs has 4 large bedrooms. Primary Bedroom boasts soaring ceilings, huge Walk In closet, Spa-Like Ensuite & Your very own balcony! The Bright Walk Out basement has tall 9' ceilings, multiple walkouts & is all roughed-in for separate kitchen/ laundry & living quarters. Two Gas Furnaces for precision climate control. You can not beat this location! Neighbors to Multi-million dollar homes & thriving businesses. Minutes to Aurora's best schools; St. Andrew's, St. Anne's, and CDS. Grab your coffee and walk to Town Park, Farmer's Market, Summerhill Market, Aurora Library, New Cultural Center, shops on Yonge St. Walk or drive to the Aurora Go, Arboretum & Leisure Complex. Fully Renovated & Refreshed Inside, Out & Mechanicals in 2020. New Staircases w/ Glass Railings. Custom Hand Sewn beam w/ 18th Century Chandelier. Coffered Ceilings. Closet Organizers. Antique Doors & Hardware Throughout. Updated Lighting. 200 Amp Panel. Two Furnaces. Beautiful Atrium w/ private deck! (id:59911)
RE/MAX Hallmark Chay Realty
146 Oke Drive
Armour, Ontario
Rare to Find 5641Sq.f. Year-round Luxury Living in Mesmerizing Cottage Country (+1114sq.f. Garage + 502sq.f. Covered Porch +188sq.f. Covered Patio). The Property Offers More Than you Ever Expected Open Concept Kitchen with Island, Breakfast Area & Dining Rm. Opened to Bright & Inviting Family Rm. with 3 Sided Fireplace & Sunroom. 5 Bedrooms, 3 Full Upgraded Bathrooms, Vegas-like Entertainment Rm. Overlooking the Indoor Saltwater Pool. Easy Drive from GTA, Muskoka Living at its Best!!! **EXTRAS** Air Exchanger, Auto Garage Door Remote(s), Built-In Appliances, Ceiling Fans, Central Vacuum, Countertop Range, On Demand Water Heater, Oven Built-in, Propane Tank, Upgraded Insulation, Ventilation System, Water Heater Owned. 9.4ft Flat Ceilings, Granite and Quartz Countertops, 3 Garages with GDO, EV Charger, Radiant Heat with Tankless Water Heater, Drilled Water Well with Filter System, Metal Sheets Roof, Covered Front Porch and Backyard Patio, Tennis Court/ Basketball, Private Pond and Forest Trail.Perfect Get-Away from the City as well as Make an Additional Income from AIRBNB. (id:59911)
Right At Home Realty
152 Bean Street
Minto, Ontario
Finoro Homes has been crafting quality family homes for over 40 years and would love for your next home to be in the Maitland Meadows subdivision. The TANNERY A model offers three distinct elevations to choose from. The main floor features a welcoming foyer with a closet, a convenient 2-piece bathroom, garage access, a spacious living room, a dining room, and a beautiful kitchen with an island. Upstairs, you'll find an open-to-below staircase, a primary bedroom with a walk-in closet, and 3-piece ensuite bathroom featuring a tiled shower, a laundry room with a laundry tub, a 4-piece bathroom, and two additional bedrooms. Plus you'll enjoy the opportunity to select all your own interior and exterior finishes! (id:59911)
Exp Realty
185 Bean Street
Minto, Ontario
TO BE BUILT! BUILDER'S BONUS $20,000 TOWARDS UPGRADES! Welcome to the charming town of Harriston a perfect place to call home. Explore the Post Bungalow Model in Finoro Homes Maitland Meadows subdivision, where you can personalize both the interior and exterior finishes to match your unique style. This thoughtfully designed home features a spacious main floor, including a foyer, laundry room, kitchen, living and dining areas, a primary suite with a walk-in closet and 3-piece ensuite bathroom, a second bedroom, and a 4-piece bathroom. The 22'7" x 18' garage offers space for your vehicles. Finish the basement for an additional cost! Ask for the full list of incredible features and inclusions. Take advantage of additional builder incentives available for a limited time only! Please note: Photos and floor plans are artist renderings and may vary from the final product. This bungalow can also be upgraded to a bungaloft with a second level at an additional cost. (id:59911)
Exp Realty
602 - 51 David Street
Kitchener, Ontario
Location!!! A contemporary gem in Downtown Kitchener's most desirable neighbourhood of Victoria Park, Next to Park **Immaculate, Just one year Old Penthouse** 2 bed Plus den and 2 Washrooms, 1059 sq ft ( 954 plus 105 Balcony), luxury boutique residence, Open Concept, Nice Big kitchen and Living Area & Large Balcony. Primary bedroom with Ensuite , A good size 2nd bed, capacious size den. Great Kitchen with SS appliances, backsplash,. Close to The University of Waterloo, Wilfrid Laurier University, and Conestoga College making the Otis Condos the perfect off-campus accommodations for post-secondary students, this condo is a modern insertion into the last block of land fronting the green space of Victoria Park, located within steps of trendy food stops and entertainment of electric Downtown Kitchener. The condo comes with 1 Underground Parking With Enhanced Security Features,1 x Locker and exclusive amenities, Bike Storage, Party Rooms With Outdoor Lounges And Firepits , Wi Fi Access In Common Areas, Security System, , Pet Wash Station, Lounge, Storage Room & Dining Area, . Motorists will have easy access to major thoroughfares in the area, allowing for seamless travel throughout Southern Ontario and easy connections to other highways in the area including Highway 401.Dont miss out on the chance to own this incredible unit. Book your showing today & make it yours. Motivated Seller. (id:59911)
Century 21 People's Choice Realty Inc.
501 Sherbrooke Street
Peterborough Central, Ontario
new renovation home, good for live (id:59911)
Homelife New World Realty Inc.
11 Huxley Avenue S
Hamilton, Ontario
Welcome to this beautiful 3-bedroom home where classic charm meets modern comfort. Brimming with character, this home offers a warm and inviting atmosphere from the moment you step inside. The layout is functional and bright, with cozy living spaces ideal for family life or entertaining. The newly renovated basement, complete with a full bathroom, provides extra living space and includes a separate side entrance perfect for a future in-law suite, home office, or guest area. Thanks to professional waterproofing, the basement stays dry and comfortable year-round, adding peace of mind and long-term value. Outside, you'll find a spacious backyard oasis with a large deck and relaxing hot tub, ideal for hosting summer get-togethers or enjoying quiet evenings. The yard offers plenty of room for gardening, play, or future landscaping dreams. Parking is a breeze with a single car garage plus additional spaces for 2 more vehicles a rare find in the area. This turn-key home is ready for you to move in and enjoy, offering a fantastic blend of charm, space, and flexibility in a desirable location. (id:59911)
RE/MAX Escarpment Realty Inc.
466 Cambridge Street
Peterborough Central, Ontario
This charming, light-filled two-storey home features three bedrooms and sits on a park-like corner lot. It offers both a private driveway and a detached garage, which has been converted into a studio. Inside, the home blends character and comfort with spacious living and dining areas, Roman arch doorways, high ceilings, and large windows.The oversized kitchen includes a double sink and full-height cabinetry, providing ample storage. It walks out to a lovely sunroom that also features a convenient main-floor powder room and mudroom. Hardwood floors adorn most of the main and second floors, along with three spacious bedrooms and a full bathroom with a stand-up shower.The finished basement offers newly laid laminate floors, two additional bedrooms with plenty of storage, a designated laundry area, and a furnace room.Perfectly located within walking distance to downtown shopping, restaurants, the hospital, transit routes, and schools, this home offers both convenience and community in a peaceful, family-friendly neighbourhood.Additional highlights include a MetStar slate metal roof (30-year) installed in 2020, a new furnace installed in Sept. 2024, and a fantastic bonus detached studio/converted garage ideal for work or hobbies.This is a must see property. (id:59911)
Forest Hill Real Estate Inc.
354 Salisbury Avenue
Cambridge, Ontario
Welcome to this beautifully maintained 3-bedroom home located in a sought-after family-friendly neighbourhood and within a highly desired school district. From the moment you step into the spacious foyer, you'll be impressed by the bright and inviting layout. The open-concept kitchen and living room area is perfect for entertaining, featuring California shutters, rich hardwood and ceramic flooring, and stainless steel appliances. Upstairs, you'll find a spacious family room offering the ideal space for relaxing or gathering with loved ones. The primary bedroom is a private retreat with a generous walk-in closet and a stylish ensuite bathroom. The fully finished basement adds valuable living space with a modern 3-piece bathroom perfect for a rec room, dance studio, guest suite, or home gym. Step outside to your backyard oasis, complete with an on-ground pool, hot tub, and a stunning stamped concrete patio and walkway ideal for summer enjoyment. A double car garage with a convenient side man door completes this exceptional property. Don't miss your chance to own this move-in-ready home in a fantastic location! (id:59911)
RE/MAX Twin City Realty Inc.
76 Mcallistar Drive
Hamilton, Ontario
Welcome to beautiful Binbrook! The curbside appeal will draw you right in to this beauty! Double doors greet you at the entrance, leading into the cozy living room with gas fireplace. The open concept allows for perfect entertaining of guests. A oak hardwood staircase leading to the 4 bedrooms and the convenience of the laundry room on the same level is a bonus. The master suite with sunken tub is great after a long day. The unfinished basement is perfect for hobbyists, a gym or your dream recreation room. The backyard with deck is ready for your BBQ parties. (id:59911)
RE/MAX Escarpment Realty Inc.
740 Cedar Street
Shelburne, Ontario
First Time on the Market! This stunning 4+3 bedroom, 6-bathroom home is a rare find, making its debut on the market! Offering a fully finished basement, it boasts two spacious storage rooms, including cold storage, providing ample space for all your needs. The grand kitchen is a showstopper, featuring extended cabinetry, an oversized countertop, a built-in bar cellar, and a premium Bosch conventional oven perfect for cooking and entertaining. Step outside to the beautiful custom-built patio, designed for relaxation and hosting guests, creating the perfect outdoor retreat. Pictures don't do it justice, you have to see this home in person! Don't miss your chance to own this exceptional property. Book your private showing today! (id:59911)
Forest Hill Real Estate Inc.
113 Morden Drive
Shelburne, Ontario
*Beautiful 2250 Sqft Home in Summerhill Neighbourhood* This freshly painted 2250 sqft home offers an open-concept layout with 9' ceilings, hardwood floors, and a cozy electric fireplace. The kitchen features wooden cabinets, stainless steel appliances, and a stylish backsplash. Upstairs, you'll enjoy the convenience of 2nd-floor laundry and an elegant oak staircase. With direct access from the garage, a 3-piece rough-in in the basement, and a spacious backyard, this home is perfect for family living. Located in the desirable Summerhill neighbourhood, close to parks, schools, and amenities schedule a viewing today! (id:59911)
Century 21 Innovative Realty Inc.
128 Blueridge Avenue
Kitchener, Ontario
128 Blueridge Avenue, Kitchener A Forest Hill Gem. Located on a quiet, tree-lined street in the sought-after Forest Hill neighbourhood, this spacious sidesplit sits on a mature lot with lush gardens, towering trees, and even has a wildflower-filled meadow in the backyard. The fully fenced yard includes two large decks, perfect for hosting - along with a shed and a driveway that fits five vehicles plus one in the garage. Step inside to a bright and airy living room featuring original hardwood flooring, a large bay window with bench seating, and a rare vintage doorbell with grandfather clock chimes from 1956. The dining area easily seats ten and flows into the sun-filled kitchen, which includes freshly painted cabinets, some open shelving, and a custom work area - all overlooking the tranquil backyard. Just off the kitchen/dining room, the enclosed three-season sunroom is ideal for morning coffee or evening tea. Three spacious bedrooms are located on the same upper level (all with hardwood floors and generous closets), with a fourth bedroom on the main level. There are three bathrooms in total - two fully renovated 4-piece baths (2021) with custom vanities and large walk-in showers, plus a main-floor powder room. The finished basement includes a large rec room (currently being used as a bedroom) with a stone wood-burning fireplace, built-in shelving, and full-size windows that bring in natural light. This level also features a workshop area and a laundry room (washer/dryer 2023). Bonus: theres a plumbing rough-in for a future kitchen, and with a separate entrance, the space is ideal for an in-law suite or secondary unit potential. 128 Blueridge Avenue offers character, versatility and is just minutes from parks, schools, shopping, and Highway 401. Be sure to check out the feature sheet for the full list of upgrades! (id:59911)
Revel Realty Inc.
119 King Street S
Port Hope, Ontario
Charming Port Hope Home Just Steps from Lake Ontario & Downtown! Welcome to 119 King St a picture-perfect home in the heart of historic Port Hope. Ideally located just a short stroll to East Beach, the scenic Ganaraska River (with some of Ontario's best rainbow trout fishing), and downtowns charming shops and cafés, this home offers the best of small-town living. The covered front porch, with views of the Ganaraska River, is the perfect spot to watch fireworks or enjoy the Float Your Fanny Down the Ganny race. Inside, the main floor features a bright kitchen with built-in breakfast nook and walk-out to a large deck, ideal for outdoor dining. Spacious living and dining rooms are filled with natural light and offer effortless indoor-outdoor flow to the fenced backyard and large deck. Upstairs you'll find 3 comfortable bedrooms and a full bath. The finished basement adds versatility with a rec room, large wet bar, 2nd full bath, laundry area, and storage great for families, weekend guests, or a quiet work-from-home space. Live where you love: stroll Port Hopes trail system along Lake Ontario, spend summer days at East Beach, explore local boutiques and the farmers market, and enjoy live shows at the historic Capitol Theatre. Live in a movie set Port Hope is a popular filming location (yes, IT and Murdoch Mysteries fans!)This charming home blends character, comfort, and an unbeatable lifestyle. (id:59911)
Sutton Group-Heritage Realty Inc.
10 Eldale Road
Woolwich, Ontario
COUNTRY LUXURY! Welcome to 10 Eldale Road, a home abundantly offering 7 Beds, 6 Baths, 3 Kitchens, 15 Car Parking & a 1788 sqft All-Season Outbuilding. Located on a quiet dead-end street 3 mins from charming Downtown Elmira, as you approach the property you will be impressed by the all-brick construction, new metal roof (2023), new garage doors (2024), new eaves and soffits (2023), and significant recent investment into hardscaping and landscaping (2024 Earthscape). Heading inside, the home lavishly offers 5600+ sqft of finished living space, including a 2 bed in-law suite complete with separate laundry. The property's main level provides a sense of calm with 9' ceilings, bright newer windows (2016), a home office, and great room with soaring 18' ceilings and fireplace. The timeless chef's kitchen features solid wood cabinetry and a 10' island. Heading up the stunning central staircase you will find 4 additional good-sized bedrooms, two featuring their own ensuite baths in addition to a third 4-pc bath. The West-facing spacious primary bedroom offers views of peaceful fields and sunsets. Outside, the property's fully fenced 0.54 Acre lot deserves its own mention, featuring extensive interlock hardscaping, gas lines for firepit and BBQ, a 2-storey auxiliary building with 3 garage doors, hydro, plumbing and natural gas heating, and a refreshing 17 EX Aqua Sport Swim Spa (2024 Waterscape Hot Tubs & Pools). Additional features of this home include a 24kW full home generator (2024), owned tankless water heater (2023), new AC and furnace (2022), new water softener, iron filter, pressure tank, waterlines and sump pump (2023), Lutron Smart Lights (2024), Zero Gravity blinds (2024), security cameras & intercom (2023 JR Security), upgraded insulation (2023), and fresh paint throughout (2024). Finally, this location cannot be beat: a leisurely 5 min walk to Elmira Golf Club, a great school district, and a short drive to all amenities. Dont miss the virtual tour & video! (id:59911)
RE/MAX Twin City Realty Inc.
7 Michael Place
Guelph, Ontario
Welcome to 7 Michael Place! This gorgeous sidesplit located in the sought after West Willow/Sugar Bush Neighbourhood has it all including warm, generously sized 3 bedrooms, 2 bathrooms, and fully finished Basement. The main floor welcomes you to an open concept living room area featuring hardwood flooring, closet with double doors, combined with a dining room and large eat-in kitchen with white cabinetry, stainless steel appliances, and walk out to your backyard deck. The main bathroom has been recently updated to include a shower tub combination, oversized vanity, and ceramic flooring completing the lower level of this home perfectly. An extra rec room area the bonus to this layout is that there's an additional dent area, which is perfect to use as an office for kids play area situated between the basement and the garage. Situated on a premium lot with an inground pool and fire pit, enjoy entertaining in this lovely home. With nothing to do but move in and enjoy, this home has it all! (id:59911)
Keller Williams Real Estate Associates
113 - 400 Romeo Street N
Stratford, Ontario
Step into effortless condo living with this stunning main-floor unit, offering the perfect blend of comfort and convenience! Enjoy direct yard access from your private patio, ideal for pet owners or those who love a little extra outdoor space. Inside, you'll find two spacious bedrooms plus a versatile den, perfect for a home office. The primary bedroom boasts a walk-through closet leading to a beautifully updated ensuite, complete with extra linen storage. The modern kitchen and bathrooms feature upgraded quartz countertops, while new flooring throughout adds a fresh, contemporary touch. Oversized windows with California shutters fill the space with natural light, complemented by central AC and heat for year-round comfort. Plus, enjoy the convenience of in-unit laundry and secured, heated underground parking. Don't miss this exceptional opportunity for stylish, low-maintenance livingschedule your viewing today! (id:59911)
Real Broker Ontario Ltd.
139 Pebblecreek Drive
Kitchener, Ontario
Rare opportunity in Kitchener's desirable Chicopee/ Lackner Woods neighborhood! This stunning 5-bedroom, 3.5-bathroom detached home offers over 2,200+ sqft with an exceptional dual-kitchen layout perfect for multi-generational living or rental income potential. The main floor features an open-concept design with gourmet chef's kitchen boasting oversized island, stone counters, dark modern cabinets, and stainless steel appliances, plus a covered deck overlooking the professionally landscaped, fully-fenced backyard. Upstairs offers three generous bedrooms including a luxurious master suite with walk-in closet and spa-like ensuite. The fully finished basement is a showstopper with its complete secondary kitchen, large family room, two additional bedrooms, 3-piece bathroom with walk-in shower, and abundant storage including a cold room. Located minutes from Highway 401 and Fairview Mall with nearby schools and walking trails, this property also includes a double-car garage plus two additional driveway spaces. This unique home combines luxury, functionality, and prime location - truly a must-see property that offers incredible versatility for modern family living! (id:59911)
RE/MAX Icon Realty
153 Starwood Drive
Guelph, Ontario
Welcome to 153 Starwood Drive, Guelph! You'll love the thought of making this your next family home. An impressive 4+1-bedroom residence offering over 3,400 sq ft of finished living space in one of the areas most desirable, family-oriented neighbourhoods. Close to parks, top-rated schools, and everyday amenities, this home is ideal for growing families, multi-generational families and those who value both comfort and convenience of a good floor plan. From the big driveway with room for multiple vehicles to the welcoming curb appeal, this home checks all the boxes. Step inside to discover a bright and functional layout designed with family living in mind. The formal living room flows into the dining room, creating the perfect space for entertaining. The heart of the home with an updated kitchen opens to a cozy family room featuring a fireplace and walkout to a large deck, perfect for summer dining and BBQ or relaxing while watching the kids play in the yard. Upstairs, youll find four large bedrooms, each with space to grow. The primary suite is a true retreat with room for a king bed, sitting area, walk-in closet, and a luxury ensuite with double sinks, floating soaker tub, and a big separate glass shower. The secondary bedrooms are also generously sized, ensuring no one is left with the small room. The finished basement offers incredible flexibility, ideal for a separate in-law suite, recroom, games room, teen hangout, home office, or hobby space and is set with a wet bar/kitchen rough-in. With an additional bedroom and 3pc bathroom and ample room to configure to your needs, the possibilities are endless. With numerous updates throughout, this home combines space, style, and versatility in a prime location. Move-in ready and made for lasting memories, don't miss this opportunity to settle into the home your family has been waiting for! Central Air-2024 & furnace-2025. Call your REALTOR today and come see for yourself! (id:59911)
RE/MAX Twin City Realty Inc.
88 Palacebeach Trail
Hamilton, Ontario
Welcome to 88 Palacebeach Trail a beautifully maintained, open-concept freehold townhome nestled on a quiet, family-friendly street in sought-after Stoney Creek. Boasting over 2,000 square feet of total living space and an extended driveway for additional parking, this home offers both comfort and convenience in one of the area's most desirable lakeside communities. From the moment you step inside, you'll appreciate the pride of ownership and thoughtful layout that make this home truly stand out. The bright and spacious open-concept main floor is ideal for modern living, offering seamless flow between the kitchen, dining, and living areas perfect for both entertaining and everyday comfort. Large windows fill the space with natural light, highlighting the clean finishes and well-kept interior throughout. One of the standout features of this home is the professionally finished basement, offering additional living space that's ideal for a cozy family room, playroom, home office, or guest retreat. Whether you're growing your family or just looking for a bit more room to relax and unwind, this lower level adds both function and flexibility. Step outside to a private backyard space where you can enjoy quiet mornings or summer evenings in a peaceful setting all in a low-maintenance layout that makes homeownership a breeze. Located just steps from Lake Ontario, beautiful waterfront parks, scenic trails, and top-rated schools, this location offers the perfect balance of nature and convenience. With easy highway access, commuting to Hamilton, Burlington, or the GTA is simple, making this an ideal spot for professionals and families alike. Whether you're a first-time buyer, downsizer, or investor, 88 Palacebeach Trail offers a rare combination of location, quality, and value. (id:59911)
Exp Realty
5062 Connor Drive
Lincoln, Ontario
Discover an exceptional opportunity in the sought-after Vista Ridge community on the scenic Beamsville Bench. Tucked away on one of the largest pie-shaped lots in the neighbourhood, this stunning home offers an expansive backyard with limitless potential imagine a custom pool, outdoor kitchen, garden retreat, or the ultimate family play space. Inside, over 3,000 sq ft of beautifully finished living space awaits, designed with both function and style in mind. The main floor features a flexible front room ideal for a formal dining space or private home office, and a gourmet kitchen equipped with built-in appliances, abundant cabinetry, and a generous island all open to a bright, airy living room anchored by a cozy gas fireplace. Upstairs, five spacious bedrooms provide room for everyone, including a luxurious primary retreat complete with a spa-inspired ensuite. Indulge in the oversized soaker tub, full glass shower, and double vanity your personal escape at the end of the day. Convenient bedroom-level laundry completes the upper floor layout. Surrounded by family-friendly amenities just steps from your door including parks, playgrounds, tennis and pickleball courts, scenic trails, a splash pad, and a top-rated elementary school this home delivers the perfect blend of comfort, community, and everyday convenience in one of Niagaras most desirable neighbourhoods. (id:59911)
RE/MAX Escarpment Golfi Realty Inc.
RE/MAX Escarpment Realty Inc.
19 Coverdale Avenue
Cobourg, Ontario
Welcome to 19 Coverdale Ave in beautiful Cobourg! This charming 2-storey split-level home has been thoughtfully updated, featuring a stylish new kitchen with stainless steel appliances, pot lights, and premium ceramic flooring. The main floor offers hardwood throughout, 2 bedrooms, and a bright 4-piece bath. Upstairs, you'll find a private primary retreat with a spacious 5-piece bathroom and a warm, inviting family room. Step outside to your backyard oasis complete with a heated above-ground pool, expansive deck for entertaining, and a convenient change room. Perfectly located just steps from tennis courts, parks, schools, downtown, and the beach! This home delivers comfort, style, and a prime Cobourg lifestyle. Come see what makes this one special! (id:59911)
Royal LePage Connect Realty
2964 Paulkane Chase
London South, Ontario
Beautifully Maintained 2 Storey Detached Home Located in Sought After Location in South London. Situated on a Massive Pool Sized Lot and Offers Ample Privacy! Spacious and Bright Open Concept Living Room with Vaulted Ceilings and Gas Fireplace for Cozy Winter Nights. Walk Out From Dining Room to a Large Deck and a Beautifully Landscaped Fully Fenced Backyard with Firepit - Entertainer's Dream! Large Open Concept Upgraded Kitchen Overlooking Living/Dining Rooms with Stainless Steel Appliances and Ceramic Backsplash. Extra Large Primary Room with Newly Upgraded Stunning 5 Piece Ensuite and a Huge Walk-In Closet. Generous Sized 2nd and 3rd Bedrooms with Big Closets, Beautifully Upgraded 4 Piece Bath and Convenient 2nd Floor Laundry. Partially Finished Basement features Large Recreation Room With Rough-In for Bathroom. This Home Has it All - Just Move in and Enjoy! Bathrooms 2021, Furnace and AC 2022, Roof 2024. (id:59911)
Royal LePage Signature Realty
1061 County 28 Road
Otonabee-South Monaghan, Ontario
Welcome to 1061 County Road 28 where country serenity meets modern convenience. This beautifully maintained 3+1 bedroom, 3-bath raised bungalow sits across from Baxter Creek Golf Club and offers sweeping views, perennial gardens, privacy, and an unbeatable location with easy access to Hwy 115 and 407. Enjoy low property taxes, peaceful surroundings, and rural charm just a short drive to Peterborough or Millbrook. The sun-filled upper level is thoughtfully designed with comfort and style in mind. A spacious kitchen with rich cabinetry, ceramic tile floors, and a large island, the kitchen flows into the dining area and out to the back deck, perfect for entertaining. The living room features elegant crown moulding and Brazilian Cherry hardwood floors, which carry through the hallway and into the primary suite. Wake up in your private bedroom oasis, to stunning sunrise views over open fields and enjoy the 3-piece ensuite and a separate deck walkout. Two additional bedrooms with cozy carpet and a 4-piece main bath complete the level. Downstairs, a large rec room with a natural gas fireplace, wood beam accents, above-grade windows and Brazilian Cherry hardwood provides a warm, versatile space. The adjacent sitting room opens to the pool deck through French doors, complemented by a stylish 3-piece bath, a spacious laminate-finished bedroom, and a laundry room with ample storage. Walk out from the Sitting Room to over 2,000 sq ft of interlock patio and an additional 200 sq ft under a wood gazebo surround the fully renovated (2022) 16x32 ft inground saltwater pool. A 24x40 heated garage and a fully fenced, gated driveway offer excellent storage and parking. With two wells (one dug & one drilled), GenerLink generator hookup, and proximity to trails in Millbrook and amenities, this is rural living at its best. (id:59911)
Exp Realty
4910 Trafalgar Road
Erin, Ontario
Nestled In The Charming Town of Erin, 4910 Trafalgar Road Is A One-Of-A-Kind Reimagined Gem Set On A Serene .73-Acre Tree-Lined Lot. This 3-Bedroom, 1.5-Bathroom Custom Rebuild Reflects True Craftsmanship And Passion, Blending Historic Character With Modern Luxury. Exposed Original Beams, Vaulted Ceilings, And Wide-Plank Engineered Hardwood Flooring Create A Warm And Inviting Ambience Throughout. The Formal Dining Room Is Filled With Natural Light And Offers A Walkout To The Side Deck, While The Family Room Provides A Cozy Space For Gatherings With A Large Closet And A Convenient 2-Piece Bath. The Custom Kitchen Is A True Showpiece With High-End Built-In Appliances, Dekton Countertops, A B/I DownDraft, Open-Concept Design, And Rich Wood Accents That Seamlessly Overlook The Grand Living Room, Featuring A Soaring Ceiling, Stone Surround Gas Fireplace, And Scenic Views From Every Angle. Upstairs, The Primary Suite Offers Vaulted Ceilings, Double Built-In Closets, Upper-Level Laundry, And Breathtaking Morning And Evening Vistas. Two Additional Bedrooms And A Luxurious 5-Piece Bath With A Freestanding Soaker Tub And Glass-Enclosed Shower Complete The Upper Level. Step Outside To Your Private Backyard Retreat With A Large Entertainers Deck, Covered Porch, Firepit Area, And Direct Access To Ballinafad Ball Park And Community Centre. With Proximity To Major Highways, Shopping, Schools, And More, This Move-In Ready Home Is A Rare Blend Of Peaceful Country Living And Everyday ConvenienceA True Piece Of Paradise Ready To Be Enjoyed. (id:59911)
Keller Williams Real Estate Associates
56 Bonaventure Drive
Wilmot, Ontario
Welcome to 56 Bonaventure Drive a beautifully maintained bungalow designed for comfortable living in the Stonecroft community. This home features a bright, open-concept main floor with soaring cathedral ceilings, hardwood floors, and abundant natural light. The spacious kitchen is perfect for entertaining, complete with stone countertops, under-cabinet lighting, a 360-degree island access, and a walkout to the full-width back deck. The main floor boasts a serene primary suite with deck access, twin closets, and a 4-piece ensuite featuring a low-barrier glass shower and a corner soaker tub. A second bedroom, full bathroom, and convenient laundry room complete the main level. Downstairs, enjoy a large builder-finished space with a rec room featuring the second gas fireplace, an additional room for guest accommodations, office or gym, a 3-piece bathroom with walk-in shower, and ample storage space. Outside, relax or entertain on the oversized deck with glass railings and dual power awnings, all overlooking the scenic garden and backing onto the walking trail. The interlocking double driveway, double garage, in-ground irrigation system, and upgraded insulation add to the comfort and convenience of this property. Stonecroft's 18,000 sq. ft. rec center offers an indoor pool, fitness room, games/media rooms, library, party room, billiards, tennis courts, and 5 km of walking trails. Come live the lifestyle at Stonecroft! (id:59911)
Peak Realty Ltd.
41 Foothills Lane
Hamilton, Ontario
Home Sweet Home. Family friendly neighbourhood close to the HWY & Confederation Go Station. Close proximity to shopping centre featuring grocerues and much more. Within walking distance to school, Daycare, Park and a short drive to the Conservation area. Welcome to Foothills of Winona, this immaculate semi-detached home offers 3 bedrooms 2.5 baths with high end finished throughout. Upgraded cabinetry, pot lights galore, upgraded hardwood flooring & stairs, high end lighting, custom blinds with remotes, newly fenced and much more. (id:59911)
RE/MAX Escarpment Realty Inc.
4 Ronald Road
Cambridge, Ontario
4 Ronald Road is nestled in one of the most coveted areas of West Galt. This stunning corner lot is surrounded by mature trees and is just a short walk to the river trails. The long driveway offers parking for up to six vehicles, this home provides both convenience and comfort. This spacious 3+1 bedroom and 3 bath raised bungalow showcases exceptional pride of ownership and features a layout with great potential for an in-law suite. Large windows flood the home with natural light, offering picturesque views of the neighborhoods beautiful mature trees. The oversized family room, complete with a bay window, provides a serene spot to relax while enjoying the stunning views of nature. The open kitchen flows into the dining room, making it perfect for entertaining guests. With 3+1 bedrooms, there is plenty of room to accommodate your needs. The primary bedroom, featuring an ensuite and opens directly onto your private landscaped backyard, which includes anew fence and a gas hookup ideal for enjoying your morning coffee or hosting gatherings. The lower level offers a large living area, including a bright bedroom, adding even more space to this home. Just a 2-minute walk away, the popular and scenic Walter Bean Trail offers miles of walking and biking opportunities. Only a 5-minute drive to 401, Conestoga College, groceries, restaurants, the farmer's market, Gaslight District, Hamilton Family Theatre, and the charming Town of Blair, this home offers both tranquility and convenience in one perfect location.(All Windows, sliding door in primary, Front Door 2023) (Basement door 2019)(Deck and Fence2023) (Gazebo 2024) (Cement Pad 2023) (Hardwood Floors 2019)(Fridge, Microwave, Washer, Dryer2020) (Bathroom Lower - 2022) (id:59911)
Royal LePage Realty Plus Oakville
1183 Baseline Road
Gravenhurst, Ontario
Escape to nature with this private 13-acre property in sought-after Muskoka. Less than an hour from Barrie, 20 mins from Orillia and 10 mins from Gravenhurst. This charming 3-bedroom, 2-bath bungalow offers a great mix of comfort and space, with 3 cleared acres and the rest beautifully treed for privacy. The home features an open concept kitchen, living, and dining area, a cozy 3-season sunroom. Large primary bedroom with massive walk-in closet. Generous sized additional bedrooms. Main floor laundry with walk-out access to deck, and a finished rec room in the lower level for some bonus living space. Step outside to enjoy a large wrap around deck and a peaceful pond with fountain. A detached barn/garage adds extra storage for vehicles or workspace. This property offers the quiet, space, and natural beauty Muskoka is known for. Dont miss out on this gem! (id:59911)
Keller Williams Experience Realty
335 John Rosa Street E
North Perth, Ontario
Welcome to 335 John Rosa St E, Listowel! Nestled just steps from one of Listowel's top-rated elementary schools, this beautiful family home offers a blend of comfort, style, and exciting future potential. Featuring a brand-new roof (2024) and a water softener (2017), this well-maintained residence greets you with a spacious foyer that flows seamlessly into a generous living room and a chef-inspired kitchen -- perfect for both everyday living and entertaining. The main floor offers two bright bedrooms and a 4-piece bathroom, while just steps away, you'll find a luxurious primary suite complete with a 4-piece ensuite and two walk-in closets -- your perfect private retreat. The fully finished basement is a standout feature, boasting a separate side entrance and a rough-in for a second kitchen -- ideal for a future duplex conversion or multi-generational living. This lower level also includes a large rec room, two additional bedrooms, a 3-piece bath, and ample storage and utility space. Outside, the oversized driveway (no sidewalk!) easily accommodates four vehicles, while the 390 sq ft garage provides even more parking or storage options. Combining modern updates, a thoughtful layout, and an exceptional location, 335 John Rosa St E is ready to welcome your family's next chapter. (id:59911)
Exp Realty
339 Bushview Crescent
Waterloo, Ontario
Welcome to your new home! Nestled at the end of a quiet, family-friendly crescent, this charming property offers both comfort and functionality. The oversized garage provides ample space for a vehicle plus additional storage. Step inside to find gleaming hardwood and tile floors throughout the main level. The spacious living room features large front windows with elegant shutters, filling the space with natural light. The bright eat-in kitchen is perfect for family meals, complete with granite-faced counters, a double cutlery drawer, wall pantry, and generous windows overlooking the backyard. Step out onto the large deck and enjoy views of the tranquil pond, a fully fenced yard, and beautifully maintained perennial gardens a true outdoor retreat. Inside, the large mudroom includes garage access and two massive closets, perfect for organizing seasonal gear for the whole family. Upstairs, hardwood flooring continues up the staircase and into three generously sized bedrooms with the primary bedroom over looking at green space. The oversized updated family bathroom (2024) offers plenty of storage, including a charming bench alcove. The finished basement with separate entrance offers a cozy rec room with gas fireplace perfect as a hobby area, TV room, or play space. Additional features include under-stair storage, a well-organized laundry room, and a fourth bedroom with large window and a private 3-piece bathroom ideal for guests, and don't forget the close proximity to the gorgeous Laurel Creek conversation area and well-known St. Jacob Market. Homes like this don't last long don't miss your chance! (id:59911)
Real Estate Homeward
103 Beech Boulevard
Tillsonburg, Ontario
DO NOT buy this home unless you are ready to fall in love. Welcome to this stunning detached Trevalli builder home offering around 3,200 sq. ft. of luxurious living space perfect for large or growing families! Situated on a quiet street in one of Tillsonburgs most desirable neighbourhoods, this home combines modern elegance with everyday functionality. Step inside to discover an open-concept layout flooded with natural light, High ceilings, Upgraded with finest finishes, all hardwood, custom kitchen cabinets and quartz. The heart of the home is a chefs dream kitchen, complete with an oversized island, ample cabinetry, and abundant prep space perfect for entertaining or family meals. With 4 spacious bedrooms with big windows for natural sunlight and 4 beautifully appointed bathrooms, everyone has room to relax in comfort. The primary suite features a walk-in closet and a private ensuite, while two bedrooms share a convenient Jack-and-Jill bath, and two others enjoy their own ensuite ideal for guests or teens. Additional Bonus room at 2nd floor to spend family time with kids. Outside, enjoy a double garage and extended driveway with parking for 2- vehicles. Located close to top-rated schools, parks, shopping, and everyday amenities, with easy access to the 401 for smooth commuting. This home truly offers the perfect blend of space, comfort, and style in a family-friendly community. (id:59911)
Royal LePage Flower City Realty
301 Freure Drive
Cambridge, Ontario
Located in one of Cambridges most sought-after communities, this detached 4-bedroom, 3-bathroom home offers comfort and flexibility for growing families. The home features 9-foot ceilings on the main floor and a separate entrance to the basement. The kitchen includes granite or quartz countertops, adding a refined finish to the functional layout. A double garage with additional driveway space accommodates up to four vehicles. Situated steps from trails, green space, and a pond, and close to excellent schools, shopping centres , and highway access, this home balances residential charm with urban convenience. (id:59911)
RE/MAX West Realty Inc.
801 Halifax Road
Woodstock, Ontario
Welcome to 801 Halifax Road, a stunning executive residence located in the prestigious northeast end of Woodstock. This elegant home is thoughtfully designed for both everyday comfort and effortless entertaining, featuring a spacious open-concept kitchen, a warm and inviting living room, and a formal dining area perfect for hosting.Dramatic cathedral ceilings and an open second-floor balustrade overlooking the main level create a striking sense of space and architectural charm. A main-floor bedroom offers added flexibility, ideal for guests or multi-generational living.Upstairs, youll find four generously sized bedrooms and three full bathrooms, providing ample space for a growing family. The fully finished basement is bright and spacious, with large egress windows throughout, a full bedroom and bathroom, and a cold room plus designated storage. Whether you're seeking an in-law suite, a private retreat, or a secondary dwelling unit, this space offers endless possibilities.Car enthusiasts and eco-conscious buyers will appreciate the oversized 3-car heated garage, complete with wiring for an electric vehicle. Step outside to your private backyard oasis, featuring a beautifully landscaped garden and a heated saltwater pool perfect for making unforgettable family memories.An automated irrigation system is installed to ensure convenient and efficient lawn maintenance.If you're searching for your forever home, this exceptional property is one you wont want to miss. Schedule your private tour today and experience the lifestyle 801 Halifax Road has to offer. (id:59911)
RE/MAX Real Estate Centre Inc.
4001 County 121 Road
Kawartha Lakes, Ontario
Go Big and Come Home to This Oversized Lot just Under 4 Acres. Features Two Massive Garages/Shops. One GarageBeing Detached w/Concrete Floor, Insulated and Drywalled With Its Own Hydro, Plus an Extra Garage for Additional Storage or Workspace. This Beautifully Updated Bungalow in The Heart of Kinmount, Nestled in Natural, Wooded, Privacy and Right in Town. This Rare in-town Gem Offers One-foor Living With 3 Bedrooms, a Spacious 4-piece Bathroom, and Multiple Living AreasThat Blend Comfort and Functionality. The Living and Family Room Each Feature a Propane Fireplace (2024) and a Substantial Window, Filling the Rooms With Natural Light, While the Bright Open-concept Dining Area Boasts Vaulted Ceilings and Vinyl Plank Flooring Throughout. The Modern and Functional Kitchen Includes a Centre Island and Overlooks the Dining Area, Making It Perfect for Hosting Family and Friends. Enjoy the Added Bonus of a Spacious Sunroom at the Back of the Home, Complete With Walk-out to a Small Private Deck Ideal for Morning Coffee or Evening Relaxation. The Home Also Includes a Laundry Area on the MainFloor, and Modern Conveniences Like a Heat Pump (2020), Central Air, a 200-amp Updated Electrical Panel, and Viqua Sediment WaterFilter. This Private, Tree-lined Lot Offers Expansive Views, Nearby River/Stream Access, and Close Proximity to Local Amenities Including Library, Trails, and Community Features. A Perfect Opportunity to Enjoy Privacy, Functionality, and Charm - Don't Miss This Unique Opportunity to Own a Piece of Tranquil Kawartha Lakes Living! (id:59911)
RE/MAX Hallmark York Group Realty Ltd.
52 Whitwell Way
Hamilton, Ontario
Welcome to your dream home in the heart of Binbrook! This beautiful single detached residence offers the ideal blend of comfort, style, and functionality, perfect for families seeking a tranquil yet vibrant community. As you step inside, you are greeted by a thoughtfully designed main floor that boasts an open layout, ideal for entertaining guests or enjoying cozy family gatherings. The spacious living area flows seamlessly into the well-appointed kitchen, making it easy to connect with loved ones while preparing meals or hosting for special occasions. The spacious kitchen, complete with modern appliances and ample counter space, is a culinary enthusiast's dream. Enjoy your morning coffee at the breakfast bar or take it outside to the serene backyard, where the fully fenced space provides a safe haven for outdoor activities, barbecues, and relaxing weekends. Upstairs, youll find three generously sized bedrooms that offer plenty of natural light and closet space. The master suite is a true retreat, featuring a private ensuite bathroom that ensures peace and privacy. The additional bedrooms are perfect for children, guests, or a home office, providing flexibility to meet your family's needs. Located in the family-friendly community of Binbrook, this home is within a short distance to parks, schools, and convenient shopping, making it an ideal spot for growing families. Enjoy the small-town charm while being just a short drive from all the amenities of the city. (id:59911)
RE/MAX Escarpment Realty Inc.
1495 Arthur Road
Windsor, Ontario
Welcome to this delightful 3-bedroom plus den home, perfectly situated on a large corner lot in a quiet, family-friendly neighbourhood. Thoughtfully maintained w/ recent upgrades throughout home- kitchen, bathroom, basement, paint, windows and appliances. This home offers a functional layout while preserving its inviting charm. Step inside to find a bright & cozy living space, ideal for relaxing or entertaining. The main floor features a living room, dining area, & kitchen w/ 2 bedrooms & a recently updated 3pc bath. The kitchen offers ample cabinetry & counter space, perfect for preparing meals w/ ease. The updated basement provides an additional spacious living areaperfect as a media room, playroom, or guest retreat. Third bedroom located on second floor w/ bonus den that can serve as a home office, gym, or hobby space, giving you flexibility to fit your lifestyle. Great size backyard complete w/ an above ground pool & plenty of space for entertaining. Offers will be viewed on JUNE 25th 2025 at 6:00PM. Seller has the right to accept or reject any offer. (id:59911)
RE/MAX Paramount Realty
427 Krug Street
Kitchener, Ontario
*LEGAL DUPLEX!* Solid Brick Bungalow Situated On A Spacious & Mature 59 Ft Lot. The Main Floor Offers 3 Bedrooms & 1 Bathroom, While The Lower Level Includes 2 Bedrooms & 1 Bathroom. This Property Is Incredibly Versatile and Would Be Ideal For Investors, Multi-Generational Families, First-Time Home-Buyers, or Empty Nesters! The Basement Apartment Can Be Conveniently Accessed Through The Garage Or The Back Deck. Newly Paved Driveway! Ideal Location..Less Than 10 Minutes From Downtown And Right On Bus Route. Close To Major Highways, Public Transit, Schools & Amenities. Don't Let This Incredible Chance Pass You By. Schedule Your Showing Today! (id:59911)
Century 21 Leading Edge Realty Inc.


