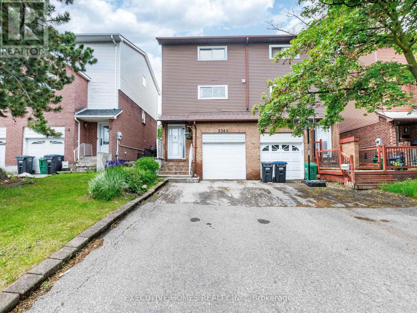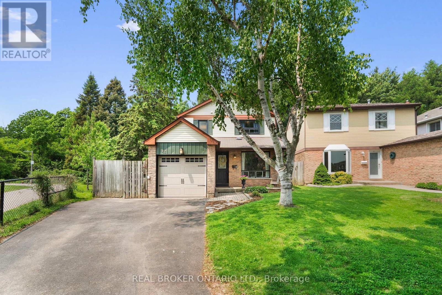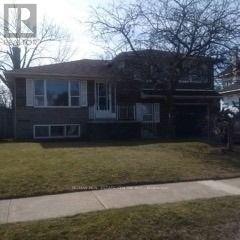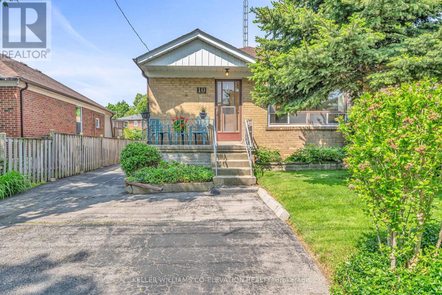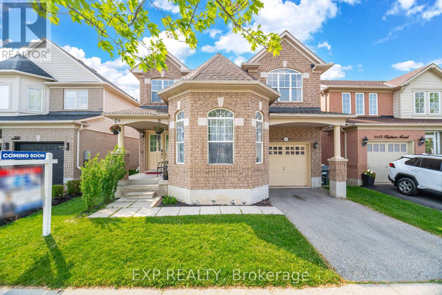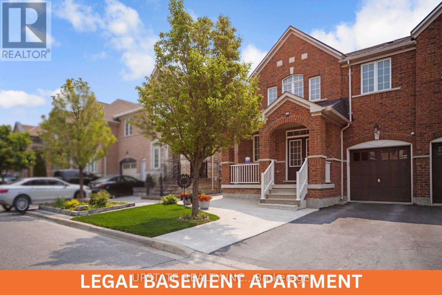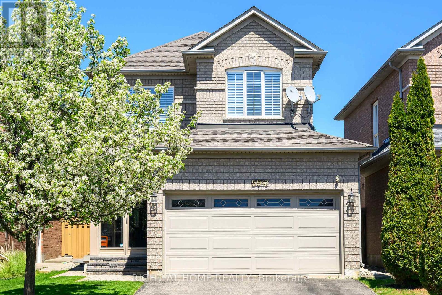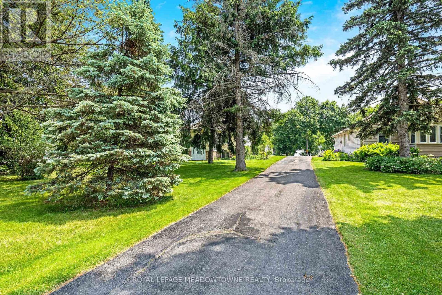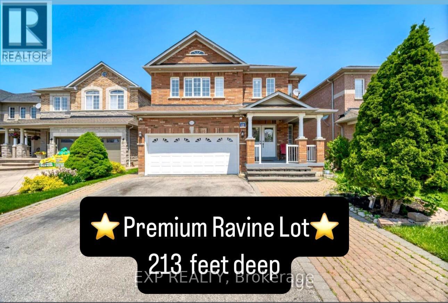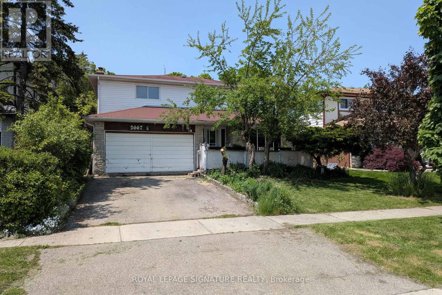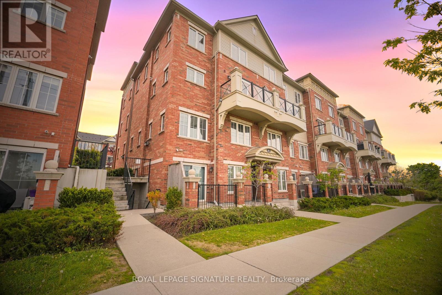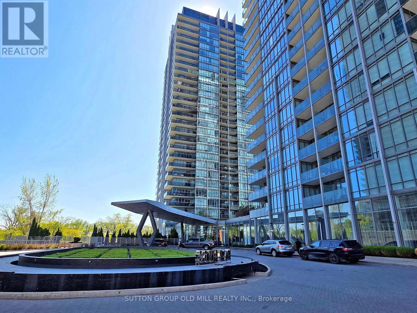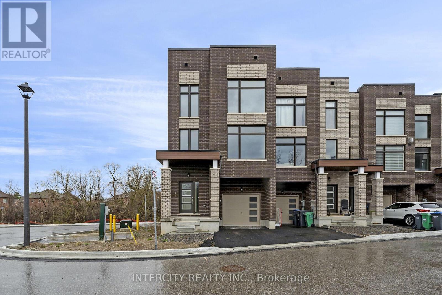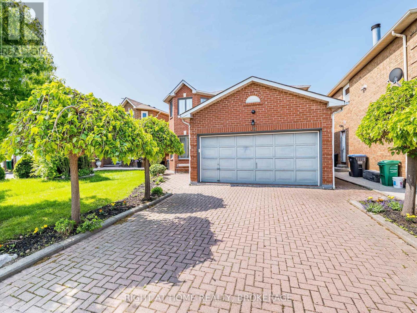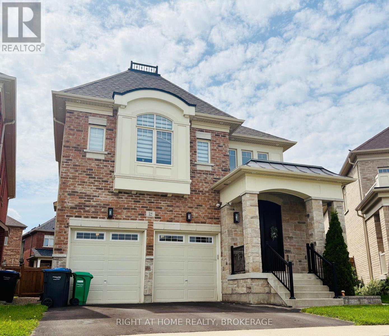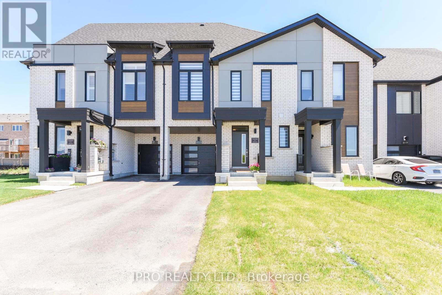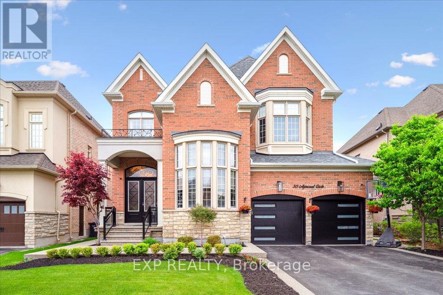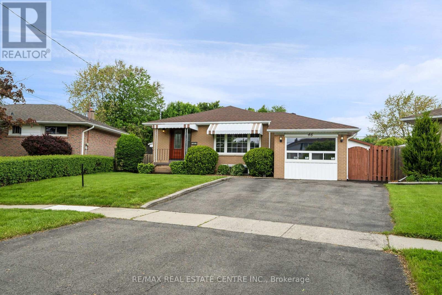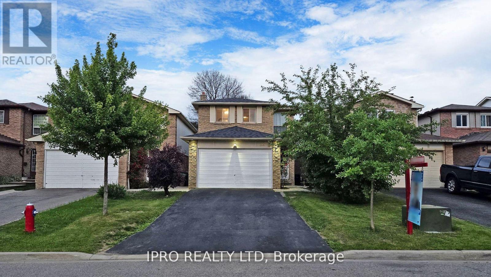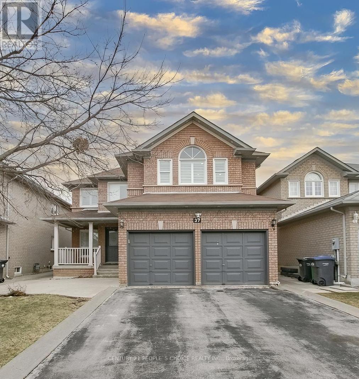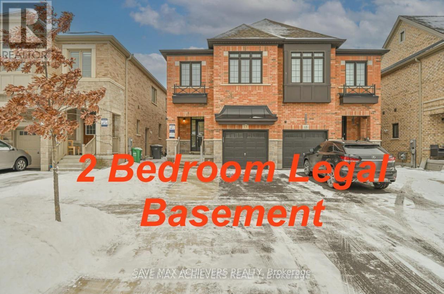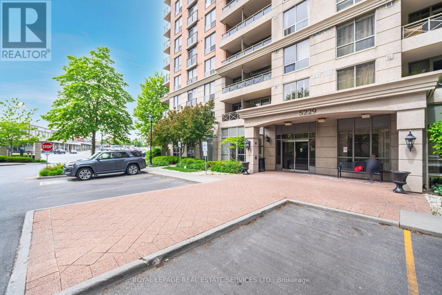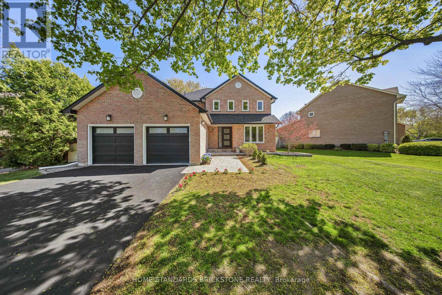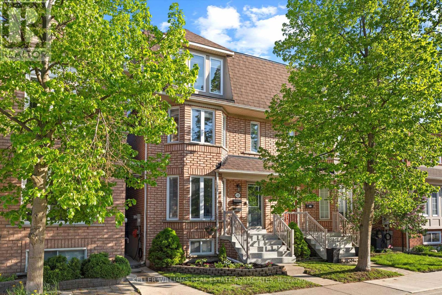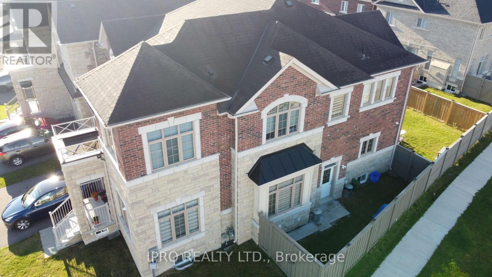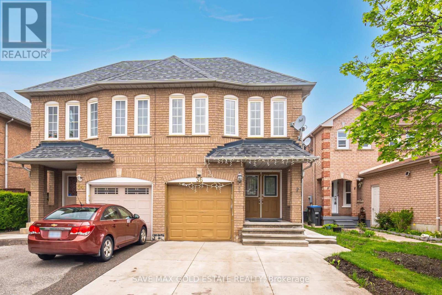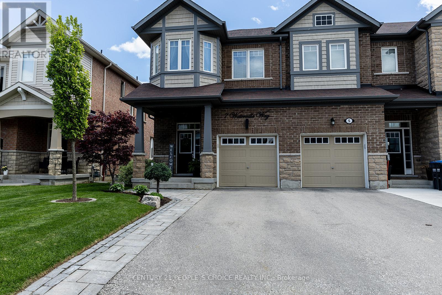3346 Burdock Place
Mississauga, Ontario
Unbelievable Property (id:59911)
Executive Homes Realty Inc.
92 Rawling Crescent
Brampton, Ontario
Welcome to this beautifully renovated 3-bedroom detached home backing onto the scenic Heart Lake Conservation Area no homes behind! Situated on a massive, irregularly shaped lot, this property offers the perfect combination of privacy, nature, and modern living. Featuring a bright open-concept layout with no carpet throughout, this home boasts both family and living rooms, ideal for entertaining and everyday comfort. The spacious bedrooms provide ample space for rest and relaxation, while the finished basement adds versatile living space for a home office, gym, or media room. Step outside to your private backyard oasis with a hot tub and enjoy peaceful views of nature year-round. Pride of ownership is evident throughout with tasteful updates and well-maintained interiors. Offering 4-car parking and nestled in a desirable, family-friendly neighborhood, this home is a rare find that combines location, lifestyle, and luxury. Don't miss your chance to live steps from trails, parks, schools, and all that Heart Lake has to offer! (id:59911)
Real Broker Ontario Ltd.
455 Canterbury Crescent
Oakville, Ontario
Welcome to 455 Canterbury Crescent - nestled in one of Oakville's Most Sought After Neighborhoods. Tucked away on a serene tree-lined crescent in the heart of Oakville. 455 Canterbury Crescent offers a great opportunity to live in a community with charm. This residence sits on one of the most coveted streets in the area - known for its quiet, family-friendly atmosphere, mature trees, & beautiful homes. Canterbury Crescent is part of a tight knit enclave where neighbours take pride in their properties, children still play safely in front yards & ride bikes down the quiet street. Just steps away, you'll find lush parks, top-rated schools ( Oakville Trafalgar High & EJ James Schools ), & scenic walking trails that wind through the surrounding greenspace - all while being moments from the vibrant amenities of Kerr Village, Downtown Oakville, & the Lakeshore. The large front and backyard may especially appeal to gardeners. Whether you're looking to raise a family, enjoy a peaceful retreat, downsize, or invest as an investor in a premier Oakville address, this location delivers - with it's warm sense of community & a setting that offers both tranquility & convenience, 455 Canterbury Crescent is more than a home - it's a lifestyle. (id:59911)
RE/MAX Hallmark Alliance Realty
129 Allenby Avenue
Toronto, Ontario
Welcome to your next chapter on one of the most charming tree-lined streets in the city! Backing onto Pine Point Arena - with tennis courts, an outdoor pool, and a park just steps from your backyard - this extended 1.5-storey home is a rare find. Sitting on a generous lot, the home features three spacious bedrooms upstairs and a bright, functional main floor with a large living room, dining area, and kitchen. The lower level offers a great-sized rec room, an office, a 3-piece bath, a workshop, and a laundry room - perfect for family living or future income potential. Priced to sell, this is a wonderful opportunity for a new family to move in and make it their own. (id:59911)
Royal LePage Signature Realty
462 Scarsdale Crescent
Oakville, Ontario
Unlock the potentioal on this rare wide lot...Welcome to 462 Scarsdale Cres., nestled in one of Oakvilles most desirable and established neighborhoods. This 3-level side-split sits on a generous wide 73 x 110 ft lot on a quiet, tree-lined street is an excellent opportunity for builders, developers, or buyers looking to invest in this prestigious pocket.The home offers approximately 1,600 sq. ft. of living space with 3 bedrooms, 1.5 bathrooms, and an attached single garage plus additional parking on the front driveway. The layout is functional and the property is currently tenanted, providing income while planning future development or renovation.This is a livable home perfect for those with vision. Great Schools, Parks, Trails, Lake Ontario, Hwys 403 And Qew (id:59911)
RE/MAX Real Estate Centre Inc.
10 Robindale Avenue
Toronto, Ontario
Welcome to this well-maintained 3-bedroom bungalow nestled in the sought-after Alderwood neighbourhood of Etobicoke. Situated on a spacious 47 by 121-foot lot, this home offers an excellent opportunity for families, investors, or builders. With its solid brick exterior, functional layout, and a separate entrance to the basement, this property combines comfort, potential, and convenience.Step inside to discover a sun-filled main floor featuring large windows that allow natural light to flow throughout. The living and dining areas are bright and inviting, ideal for entertaining or relaxing with family. The kitchen offers an eat-in area. All three bedrooms have hardwood floors, primary bedroom features walk out to the deck and a backyard.The basement has a separate entrance, providing great potential for an in-law suite, rental unit, or extended family use. With above-grade windows, the lower level feels open and livable, awaiting your personal touch or renovation vision.The expansive backyard offers plenty of space for outdoor entertaining, gardening, or future expansion. A one-car detached garage and private driveway provide ample parking.This home is perfectly located within walking distance to Lakeshore Boulevard and also to Brownsline, where you'll find shops, cafes, and daily conveniences. Several top-rated schools, parks, and community centre are just a short stroll away. Commuters will appreciate the quick access to major highways including the QEW, Gardiner Expressway, and Highway 427 making travel to downtown Toronto or Mississauga seamless.Whether you're looking to move in, renovate, rent out, or rebuild, this Alderwood gem presents a rare opportunity in a vibrant, family-friendly community. Don't miss your chance to own a great property on a premium lot in one of Etobicoke most up-and-coming neighbourhoods. (id:59911)
Keller Williams Co-Elevation Realty
5981 Rayshaw Crescent
Mississauga, Ontario
Welcome home! Situated on a quiet court, this well maintained and updated bungalow offers both curb appeal and a dream park-like setting backyard ideal for entertaining . Almost 3000 sf of living space, the open concept interior is bright and welcoming, offering the perfect blend of comfort and versatility for today's active families. The new chef's kitchen features customs cabinets, granite counter tops, s/s appliances and a wine station with wine fridge. The adjoining dining+living areas are built for gatherings, featuring large windows that fill the space with natural light. Two spacious bedrooms and two bathrooms on the main floor, the primary has 3pc ensuite and w/in closet, there is also a large main floor laundry room with closet and access to a double car garage.The finished basement is perfect for entertaining, featuring a family room with a gas fireplace, a games room with pool table (included in the sale) two extra bedrooms and a 3pc bathroom. Don't miss this opportunity Vista Heights School District, in the heart of Streetsville close to the Go Station and a short drive to major highways. (id:59911)
Sutton Group - Summit Realty Inc.
3136 Countess Crescent
Mississauga, Ontario
Nestled on a premium lot backing onto a park, this sun-filled home with a LEGAL BASEMENT APARTMENT offers total privacy with no rear neighbors and includes a large 4+2 bedroom layout. The spacious main floor features open-concept living/dining, a separate family room, and an office/den/prayer room. With 2,954 sq. ft. above grade, it offers four large bedrooms, each with an ensuite, plus an extra office/common area upstairs. The main level includes a laundry room, garage access, and a separate tenant entrance. The LEGAL BASEMENT APT has 2 bedrooms, a family room, 1.5 baths, and a kitchen ideal for rental income or in-law use. Located near top-rated Peel and Catholic schools, this home blends space, function, and a prime location. New Furnace Feb 2025 (id:59911)
Century 21 Legacy Ltd.
1601 Calumet Place
Mississauga, Ontario
Perfectly nestled in the family friendly community of Lorne Park this 5 bedroom home is situated on a large beautifully landscaped corner lot which has been meticulously maintained. Upon entry, you immediately feel a serene sense of home & comfort. The light-filled main floor living areas are spacious & the perfect place for family gatherings. The Muskoka inspired family room has a cozy wood burning fireplace with magnificent brick & custom wood mantel. A charming powder room can be found on this level. The kitchen includes exquisite wood cabinetry with under cabinet lighting, an abundance of storage & ample kitchen prep space. Enjoy your morning coffee & take in the fresh air on the covered front porch. The laundry & mudroom are conveniently located on the main level & contain front loading washer & dryer and a laundry sink. This room allows for side door access to the front and back yard & has plenty of built-in storage for coats and shoes. On the spacious upper level, you will find 5 generously sized bedrooms each with closets. The tranquil primary bedroom includes a spa-like 4-piece ensuite with deep soaker tub, walk-in shower & walk-in closet. The upper-level features both space and privacy between bedrooms & is ideal for comfortable family living. Once you reach the lower level, an abundance of recreation space awaits. Entertain & enjoy time with both guests & family at the built-in bar that includes a bar sink & beverage cooler. Additional living areas can be found on this level along with a 3-piece bath & cedar closet. This wonderfully landscaped corner lot allows outdoor space for children to play in both the side yard & backyard. The sunny backyard is fully fenced & includes mature trees, interlock stone patio, gas line for the BBQ, a delightful garden shed and present a true haven for entertaining alfresco. This home is located only a short walk to the best schools in the region. Live the Lorne Park lifestyle you deserve in this exquisite home. (id:59911)
Sotheby's International Realty Canada
262 South Kingsway
Toronto, Ontario
Charming Tudor Gem On Expansive Ravine Lot On South Kingsway. Nestled On One Of The Largest And Most Picturesque Reverse - Ravine Lots In The Area, This Beautiful Tudor And Stone Home Offers Timeless Elegance And Serene Surroundings. Set On A Rare 37 x 188 ft Lot With Excellent Table Land, Its Enveloped By Mature Trees And Lush Greenery, An Idyllic Setting In Every Season. Full Of Character And Warmth, The Home Features Classic Leaded Glass Windows, Rich Hardwood Floors, a Spacious Living Room With a Striking Marble Hearth, and a Formal Dining Room Perfect for Entertaining. The Sun-Filled Eat-In Kitchen Opens Directly To West - Facing Gardens, Ideal For Al Fresco Dining. Upstairs, You'll Find Generously Sized Bedrooms With Deep Closets, Offering Comfort And Practicality. A Private Driveway With Room For 4 -5 Cars And A Detached Garage Add Rare Convenience In This Coveted Location. Whether You're Looking To Move In, Renovate, Or Expand, This Home Presents A Wonderful Opportunity In One Of Torontos Most Desirable Neighbourhoods. Just Steps To Bloor West Village, The Subway, Parks, Humber River Trails, and Top - Rated Schools. Quick Access To Highways Makes Commuting Downtown Or To The Airport A Breeze. (id:59911)
RE/MAX Professionals Inc.
1111 Hepburn Road
Milton, Ontario
Presenting 1111 Hepburn Rd - Mattamy's popular Sterling model (2068sf AG) sitting on 38' wide lot, in a fabulous location with premium street number (1111), Walking distance to Schools, Parks and Shopping. Comes with separate Family Room, Living Room, Dining room and Breakfast Area. Renovated kitchen with white cabinets and quartz counter tops. Hardwood floors on both Main and second floor. Upstairs Laundry and 4 generous size bedrooms. His and Her Closet in Master Bedroom. Lots of natural light through out. Tons of walking trail around. Backyard is truly a retreat with paved patio area made of large stone slabs with distinct pattern and very low maintenance. Elementary school is right besides the house and High school and Milton Public Library are few minutes walk. Grocery and Shopping is 3 mins walk. Right off Britannia Rd to quickly reach Mississauga or 407. Go Station is hardly 8 minutes away. (id:59911)
Exp Realty
496 Concord Avenue
Toronto, Ontario
Join us at our Open House this Saturday and Sunday from 2 - 4pm! Turnkey, Stylish & Full of Possibility in Dovercourt Village! This beautifully updated 3-bedroom semi in the heart of dynamic Dovercourt Village is the kind of home that lets you move in and get right down to living. Thoughtfully renovated to blend modern comfort with original character, this home is as functional as it is charming. Perfect for a growing family, a professional couple, or anyone looking for stylish city living with room to grow. The sunny, west-facing backyard is made for summer - ample space to play, garden, entertain, or just unwind. Inside, the large eat-in kitchen features a breakfast bar and overlooks the yard, making it the heart of the home. Spacious living and dining areas are warm and inviting, with great flow and loads of natural light. Upstairs, you'll find three bedrooms, including a dreamy primary retreat with tree-top views and a full wall of custom-built-in closets. The renovated family bath is sleek and stylish with thoughtful finishes. Downstairs, the full and finished basement offers flexible space for a home office, rec room, guest suite, or even a 4th bedroom with a separate laundry room, lots of storage, and endless possibilities. Parking is included off the laneway, and the lot offers future potential for a laneway house - perfect for independent living for a family member or as a separate income-generating suite. This is a house that can evolve right along with your life. Just steps to Ossington Station and surrounded by a truly walkable community, you're perfectly positioned between the buzz of Bloor and the charm of Dupont. Grab your morning coffee at local favourites, explore the parks, and take advantage of some of the city's best restaurants, bakeries, and indie shops all within steps. A rare find in a neighbourhood people fall in love with. Don't miss the chance to make this one yours. Hurry Home!!!! (id:59911)
Royal LePage Signature Realty
17 Trentin Road
Brampton, Ontario
Presenting a stunning 4 bedroom semi-detached home with 2 bedroom legal basement apartment featuring a double door entry and elegant hardwood flooring with pot lights throughout the main living areas. Enjoy a separate family room with a large window, hardwood floors, and additional pot lights for a bright, inviting atmosphere. The modern kitchen, combined with a breakfast area, boasts stainless steel appliances, a stylish backsplash, and granite countertops. Upstairs, you'll find four generously sized bedrooms, including a primary suite with a private 4-piece ensuite. The home also includes a legal 2-bedroom basement apartment with a separate entrance, a spacious open-concept living and kitchen area, and pot lights throughout. There's also a provision for a second laundry setup in the basementUpstairs, you'll find four generously sized bedrooms, including a primary suite with a private 4-piece ensuite. The home also includes a fully legal 2-bedroom basement apartment with a separate entrance, a spacious open-concept living and kitchen area, and pot lights throughout. There's also a provision for a second laundry setup in the basement. Exterior of home includes include pot lights on front exterior of the home, a professionally finished concrete-paved backyard, and a roof completed in 2022. Located in the highly sought-after Hwy 50/Clarkway area, this home is close to top-rated schools, shopping, and all essential amenities. No Sidewalk. (id:59911)
Upstate Realty Inc.
1711 - 360 Square One Drive
Mississauga, Ontario
Immaculate 1 Bed + Den with 2 Baths, 716 square feet, Corner Unit nestled on the 17th. Floor of an Excellent building located in the Downtown Mississauga (the City Centre). Comes with immense wrap around balcony offering stunning panoramic unobstructed North/ Easterly view. This Beauty is bright like crystal complemented with 9 ft. Ceiling. Floor to ceiling windows all over. Great Open concept Layout. Generous sized Master Bed is appointed with its own private 4 Pc Bath. Large Den can be put to a number of uses. Modern Kitchen features stainless Steel Appliances and a lot of closets. Hardwood Floors add texture and luxury to this elegant place. 2 Pc Bath in the foyer is also a great feature. Ensuite Front Loader Laundry. Comes with one underground parking and one owned locker. Painted in a beautiful Neutral color. Updated Light fixtures. Unbeatable city centre Location. Close to all amenities. Just across from Sheridan College. steps to Public Transit. A few minutes walk to Square One Mall, Library, celebration square, Restaurants and much much more. Shows A+++. Please do yourself a favor by visiting it asap. Possession available July 1 onwards. This place offers an unmatched clear view from the entire apartment. A great home for fresh starters, students, professionals, retirees and all. Priced to Sell. (id:59911)
RE/MAX Real Estate Centre Inc.
5847 Terrapark Trail
Mississauga, Ontario
Welcome to 5847 Terrapark Trail, beautifully finished from top to bottom, ideally located within steps to schools, shopping, parks, and all amenities. This impeccably maintained, exquisitely updated home offers 3 bedrooms, 4 bathrooms, a fully finished basement, double garage with inside entry and a large private, fenced yard. The tile foyer leads to the bright and open main level with 9 ft ceilings. The hardwood floors and California shutters seamless flow throughout the main and upper levels with tasteful continuity. The gorgeous custom kitchen is a chefs dream!! Floor to ceiling cabinetry with soft close, quartz counters, double under-mount sink, expansive pantry with pull out drawers, professional series stainless steel appliances, glass tile backsplash and a large eat-in area. The kitchen opens to the living room, creating the perfect space for family gatherings. The updated hardwood staircase, with rod iron spindles, leads to the second level. The primary suite spans the width of the home and features a walk in closet and fully updated 4 piece ensuite bathroom. The custom tile work in the glass enclosed shower is stunning and the separate soaking tub offers a spa-like escape. Two additional generous sized bedrooms and an updated 4 pc bathroom compete the second level. The basement is fully finished with a huge rec room, wet bar with sink, cabinets and bar fridge, a two piece bathroom and separate office / den. The outdoor space is ideal for family fun, with a wood deck and lots of grassy area for the kids to play. There is absolutely nothing to do other than move in, unpack and enjoy! (id:59911)
Right At Home Realty
1 Caseley Drive
Halton Hills, Ontario
Beautiful Detached raised Bungalow Home on Nearly Half an Acre in Halton Hills! Rare opportunity to enjoy country living just minutes from town amenities. This spacious home sits on a huge lot with two driveways (Caseley Dr & shared Guelph St access) and parking for 8+ vehicles. RV-friendly with septic, water, and power hookups, plus a 30-amp EV charger. Highlights Include: Bright main floor with Beautiful vaulted ceilings, huge picturesque windows, sunroom, 2 bedrooms, kitchen with breakfast bar, and full bath. Oversized 2-car detached garage/shop (~1,000 sq. ft.) with 200-amp service, and heated floor rough-in. Lookout basement with additional bedroom, full bath, and large living space perfect for the in-laws. Rough in 2nd kitchen. Just 8 minutes to Mount Pleasant GO and close to Highways 401, 407 & 410. A rare find with space, flexibility, and unbeatable location! (id:59911)
Royal LePage Meadowtowne Realty
157 Buick Boulevard
Brampton, Ontario
Welcome to 157 Buick Blvd, Brampton A Stunning Detached Home. This exceptional North-facing around 2,700 sq ft beautifully designed living space, including finished 2 bedroom + Upgraded Kitchen comes with legal basement apartment with a separate entrance that provides the rental income. The open-concept main floor is perfect for modern living, seamlessly combining dining and living area along with a Den. Main floor has 9ft smooth ceiling and upgraded doors(8ft). Master Bedroom with 5pc ensuite and walk-in closet.Home is currently configuered as a three bedroom layout with 2nd famliy room on 2nd floor which easily converted to the fourth bedroom. Second Floor also features a separate laundry. Backyard beautifully landscaped with StoneTile Patio.Don't miss this oppotunity to make this gorgeous property your own. FINISHED LEGAL BASEMENT with separate entrance. (id:59911)
Century 21 People's Choice Realty Inc.
6611 Spinnaker Circle
Mississauga, Ontario
RAVINE LOT! Over 3,000 Sq Ft. 5 Bedrooms, 5 Bathrooms, Finished Basement with 2 Entrances! This spacious well-maintained Greenpark built home has it ALL! Ideally situated on a rare 213-ft deep ravine lot - offering privacy, space, & incredible outdoor living. Designed for large or multi-generational families, this carpet-free, pet-free home showcases pride of ownership throughout. The sun filled open-concept main floor features generous living & dining areas. Featuring a main floor bedroom with closet - perfect for in-laws or guests, with the potential to add an ensuite washroom. The upper level offers 2 primary bedrooms, each with a walk-in closet & private ensuite washroom, plus 2 more large bedrooms are connected by a Jack-and-Jill bathroom with double sinks. This one of a kind home, showcases California shutters throughout, pot lights & an abundance of natural light. The finished basement includes 2 separate entrances, full 3-piece bathroom, & an open layout - ideal for creating a rental unit, in-law suite, home gym, or extra rec. space. Step into your backyard retreat, lined with lush trees & privacy to enjoy your morning coffee, or relax at the end of a hard days work. Complete with a large covered deck to entertain, & cook outdoors rain or shine! Stepping off the deck is a concrete pad with basketball net, & plenty of room to run, play, or relax on a level stretch of lush green grass. Featuring a gate at the end of the lot, you can continue to enjoy your ravine lot to explore nature. This one of a kind backyard is perfect for large family gatherings, outdoor dining, or letting the kids run free & enjoy their own private park! In less than 10 minutes you can walk to St. Marcellinus High School, Mississauga S.S, Courtney Park Library, & Mavis Cricket Ground. This PRIME location is close to all major shopping, transit routes, & major Highways. This property is a true gem - you don't want to miss it! (Roof 2019/AC 2021/HWTank 2022/Furnace 2021) (id:59911)
Exp Realty
Main - 454 Fendalton Street
Mississauga, Ontario
Beautiful and spacious main-floor unit for rent in a quiet, safe residential neighborhood near Hurontario, just minutes from top-rated Port Credit School. This prime location offers easy access to everything--only 20 minutes to Pearson Airport and Downtown Toronto, 10 minutes to Square One and Port Credit, and a 10-minute walk to public transit. You'll find grocery stores, Trillium Hospital, GO Train, bus stops, and a variety of local restaurants all within walking distance or a short drive. The unit features 3 large bedrooms, a bright and open living and dining area, a generously sized kitchen, shared laundry, and is available fully furnished. Includes 2 parking spots (1 garage, 1 driveway)perfect for families or professionals looking for comfort and convenience. Unit will be available July 1st. (id:59911)
Royal LePage Signature Realty
9 Camperdown Avenue
Toronto, Ontario
Spacious 3-Bedroom Main Floor Apartment in a Bungalow Near the Airport. Discover this charming and spacious 3-bedroom main floor apartment nestled in a beautifully maintained bungalow just minutes from the airport. Featuring a private entrance and a generous layout, this home offers comfort and convenience in a peaceful setting. ensuite laundry with a attached garage, Enjoy ample living space with large bedrooms, a bright and airy living room, and a functional kitchen perfect for everyday living. Situated on a private lot with plenty of land, this property provides plenty of outdoor space for gardening, outdoor activities, or future expansion. Whether you're traveling frequently or seeking a serene retreat close to transportation hubs, this apartment offers the perfect blend of privacy, accessibility, and room to grow. Don't miss this opportunity to make this wonderful property your new home! (id:59911)
RE/MAX Ultimate Realty Inc.
2667 Kingsberry Crescent
Mississauga, Ontario
Amazing opportunity for renovators, builders, investors and first-time home buyers. Massive 50 x 184.67 foot lot with a private backyard oasis. Seize the chance to own a detached property in a sought-after South Mississauga neighbourhood, known for its established community and family-friendly atmosphere. This spacious 4 bedroom 4 bathroom 2-storey detached home presents a canvas ready for your creative touch. Separate living and dining rooms, main floor family room with fireplace and walk-out to the backyard. Huge bedrooms and ensuite bath. Unlock the possibilities and turn this into your dream home or investment. Just a short stroll to top-ranked schools, Huron Park Recreation Centre, shops, restaurants and convenient transit options. Minutes to highways and Trillium Hospital. Whether you are looking to build, renovate, or invest, this is a great opportunity in a thriving neighbourhood. A must-see! (id:59911)
Royal LePage Signature Realty
11 - 2508 Post Road
Oakville, Ontario
Absolutely stunning sun-filled 2 bedroom, 2 bath open concept townhome in the desirable Waterlilies community. Rare 2 storey corner unit with lots of windows and over 1000 sqft of living space. Enjoy amazing unobstructed views overlooking the pond and greenspace. Features include upgraded kitchen cabinets, granite countertops, stainless steel appliances, and laminate floors. New blinds throughout and convenient second floor laundry. Walk to parks, shopping, schools, restaurants, the new hospital, and GO station. A must-see! (id:59911)
Royal LePage Signature Realty
1205 - 90 Park Lawn Road
Toronto, Ontario
Live in " South Beach Condos", one of Toronto's most Luxurious Condos with it's beautiful "5 Star" Lobby, Indoor/Outdoor Pools, Saunas, Professional Gym, Basketball Court and Squash Court! One of best and brightest South facing corner layouts, great lake and parkland views! 1278 sq.ft of Total Living Area including the wrap-around balcony. Best value in South Beach Condos with combination of price, great lake & park views and bright South corner setting!! Overlooking the lake and Humber Bay waterfront. Immaculate move-in condition with beautiful laminate-wood flooring and marble tiles in bathrooms. 9 ft. high ceilings with floor to ceiling wrap-around windows of the corner layout. Modern open-concept kitchen with Island and beautiful premium stainless steel Appliances. Enjoy the premium closets with high-end sliding doors with organizers and large Primary Bdrm walk-in closet. Enjoy the luxurious designer marble bathrooms. Best Value for 1000sq.ft + in south beach condos - with combination of great Lake + Park views, Bright South Corner setting and amazing wrap-around Terrace! Walk to nearby Metro Grocery, Humber Bay Park and Waterfront with Restaurants & Patios! 15 min drive on Lakeshore Blvd to Downtown and Pearson Airport. (id:59911)
Sutton Group Old Mill Realty Inc.
23 - 42 Queenpost Drive
Brampton, Ontario
** Corner Unit ** ** Executive New Townhouse in Brampton ** 2,188 Sq. Ft Backing onto Ravine Lot. Large window throughout the house, lots of natural light all day long this is the only corner Unit left fully upgraded by builder turn in key. Close to schools highways parks place of worship and new Plaza coming close by. Extensive Landscaping that surrounds The Scenic Countryside. This Private Neighborhood is surrounded By Ravine on All Sides. Only 43 Homes in Entire Development In An Exclusive Court. Ready For Occupancy. The Brooks Model. Discover the Endless Amenities & Activities Across The City of Brampton. Close Access to Hwy 407, Smooth Ceilings Throughout Ground, Main & Upper. Hardwood Floor Throughout. Plenty of pot lights. P.O.T.L. $165.00 (id:59911)
Intercity Realty Inc.
42 Valleyview Road
Brampton, Ontario
Rarely offered bungalow with finished walkout basement, backing onto Etobicoke Creek and conservation lands. Nestled on a large 119.9 ft x 181.97 ft lot (approx. 0.50 acres), this property offers exceptional privacy, stunning views, and a tranquil setting year-round, surrounded by nature and wildlife overlooking a ravine. Spot deer passing by or a beaver swimming in the creek, true country living in the city! In winter, enjoy tobogganing right in your own backyard. Over 3450 square feet of total living space. The main floor features open-concept living, formal dining room, large windows, gleaming hardwood floors, walkout access to the deck, a spacious kitchen with a breakfast area, perfect for enjoying the peaceful surroundings. Three generous bedrooms, including a primary bedroom with backyard views, a 3-piece bathroom complete the main level. The finished walkout basement offers versatile living options, including a large recreation room with a gas fireplace, a second kitchen, two spacious bedrooms (or den/rec spaces), a 3-piece bathroom, laundry, an original separate entrance via the garage, plus two additional lower-level walkout doors, ideal for an extended family or in-law suite. Over $400,000 has been invested in additions, renovations, and upgrades featuring new front brick, roof, furnace, AC, gas fireplace, large wood deck, landscaping, a cathedral ceiling in the living room, and a rec room/bedroom in the lower level. Additional highlights include a newly paved (2024) double driveway with parking for at least six cars, a spacious 2-car garage with workshop space, five gas fireplaces, a gas BBQ hookup, an owned hot water tank, central vacuum, and landscaped gardens. Located on a quiet cul-de-sac, an exclusive street with direct access to the Etobicoke Trail and conservation are ideal for hiking, cycling, dog walks, and winter fun. Walk to grocery stores, schools, public transit, and major roads. A true hidden gem in Brampton - this one is a must-see! (id:59911)
Right At Home Realty
2382 Robmar Drive
Oakville, Ontario
Stunning Fernbrook Home in Prestigious Joshua Creek! Over 4,700 Sq Ft of Finished Living Space Including a 1,200 Sq Ft Builder-Finished Basement on a Premium Lot.This beautifully appointed 4-bedroom, 5-bath home offers 3,500 sq ft above grade with high-end finishes throughout. South West facing backyard. custom gourmet kitchen with Wolf gas range, granite counters, and premium cabinetry. Elegant plaster crown mouldings, stucco/brick exterior, and built-in home audio system.Enjoy your private backyard oasis professionally landscaped with in-ground saltwater pool and natural stone coping. perfect for entertaining. The professionally finished basement includes a solid maple bar, built-in cabinetry, a bathroom, and large rec space. unbeatable Location: Walking distance to top-rated Joshua Creek PS and Iroquois Ridge HS. Close to major highways (403/407/QEW), parks, trails, and shopping Costco, Terra, Metro, starbucks. Don't miss this rare opportunity in one of Oakville's most desirable communities! (id:59911)
RE/MAX Imperial Realty Inc.
2909 Bramshaw Gardens
Mississauga, Ontario
Are you a growing family that wants/needs a turn-key 4 bedroom in Meadowvale but your cap is under $900k? How about a home on a quiet family court, not a busy street? Check. And you need an excellent school district with an average score of 8.4 for both Elem & Secondary? Check. Do you want (or need!) a truly breathtaking, expansive private backyard with gorgeous mature trees and hardscaped perennial gardens, four season $70k spa with separate pool swim spa & hot tub that features Bellagio fountains, northern lights and aeration bubble system? Check. You NEVER have to go on vacation because why would you ever want to escape this! What will you do with an 8'x16' shed? Storage? Mancave? Workshop? Kids shack? Your basement is finished with a 4 piece bathroom so your teen can have their own space. Feel the calm of sitting with your morning tea or coffee looking out your bright bay window at views that never grow old. Watch the kids play in your huge yard. Make lifetime memories with family & friends at your backyard spa. This house isn't just a house - it's a home, ready for the next chapter in your family's life. A peaceful and family-friendly neighbourhood with plenty of green spaces and a strong sense of community, fantastic neighborhood & neighbours * Walk to Lake Aquitaine & Meadowvale Community Centre & just minutes from your kids' schools, shopping plazas, medical/dental, 5 mins to 401 & GO, 10 mins to 407 & 2 min walk to transit stop (-you wont have to drive your tweens and teens everywhere!) (id:59911)
Real Broker Ontario Ltd.
56 Cannon Crescent
Brampton, Ontario
Calling all young families looking to upsize. Welcome to 56 Cannon Crescent, a spacious and well maintained 2-storey brick home in Brampton's desirable Fletcher's West neighbourhood. Situated on a large pool-size lot, this 4-bedroom, 3-bath home offers over 2,300 sq ft of comfortable living space ideal for growing families. The main floor features an open-concept layout with a bright living room, dining room, spacious family room with a gas fireplace, and a large eat-in kitchen with ample cabinetry. A large laundry room with closet and direct access to the double car garage adds convenience to daily living. Upstairs, you'll find a large main bathroom, four well-sized bedrooms, including a primary suite with double closets, and a full 5 piece ensuite bath. The unfinished basement offers endless potential for customization. This home has been lovingly cared for by the original owner since 1989. It is move-in ready or it can be easily updated to reflect your personal taste and lifestyle. Conveniently located near schools, parks and trails, and within walking distance to plazas, schools, and public transit. Enjoy the convenience of being a short drive to Shoppers World, and 7 minutes to Sheridan College, and close proximity to Hwy 407/401. Don't miss this opportunity to own a solid, well-kept home in a family-friendly community! (id:59911)
Right At Home Realty
24 Point Reyes Terrace
Brampton, Ontario
Elegantly appointed and impressively designed, this executive residence offers a serene backyard oasis in an exclusive enclave near Financial Drive and Mississauga Road. Spanning approximately 2,800 sq. ft. of grandeur, this 4-bedroom, 3.5-bathroom detached home showcases timeless elegance and a formal layout with expansive principal rooms, soaring 9-ft ceilings on the main floor, crown moulding, hardwood floors, pot lights, and a cozy fireplace. The striking stone exterior makes a grand first impression, while the interior welcomes you with a stunning 2-storey foyer and a sweeping staircase. Custom upgraded main entrance with a designer front door. Elegant waffle ceilings and custom wall paneling throughout.The main floor features an elegant living and dining room, a dedicated office nook, and a spacious laundry area. At the heart of the home lies a custom kitchen equipped with an integrated panelled fridge, quartz countertops, oversized island, pots & pan drawers, a servery with bar sink, and a walk-in pantryperfect for entertaining. The adjacent family room with a gas fireplace adds warmth and charm.Retreat to the spacious primary suite complete with wall-to-wall closet organizers and a lavish 6-piece spa-like ensuite featuring a massive glass shower, soaker tub, and double vanity with generous counter spacea true escape. Three additional well-sized bedrooms all offer ensuite or Jack & Jill access.Interlocked backyard & side walkway for outdoor enjoymentAmple garage storage and double car garage with 2 indoor spots + 1 driveway spot for tenant use. Bonus -Electric charger in garage. Note: THIS LEASE INCLUDES THE MAIN AND UPPER LEVELS ONLY. THE BASEMENT HAS A SEPARATE ENTRANCE AND IS NOT INCLUDED.Utilities Split:Upper-level tenants pay 70% of total utilities. Basement tenant covers 30%. (id:59911)
Right At Home Realty
3523 Post Road
Oakville, Ontario
A beautiful modern 3 story townhouse in North Oakville, across from a park. 9 ft ceilings, hardwood floors on main floor & 2nd floor. Oak stairs, marble counters through out, 4 large bedrooms, master with huge glass shower and double vanity. 3rd floor has 2nd master with Stunning en suite bathroom and balcony. Finished basement. Fantastic location, close to schools, neighbouring shops, easy access to surface roads and highways (mins to Burnhamthorpe and 407/403). Looking for A + tenants. None smoking, and no pets. Tenant to pay all utilities. (id:59911)
Ipro Realty Ltd.
24 William Street W
Tillsonburg, Ontario
Step into nearly 3,500 square feet of exquisite living space in this one-of-a-kind, custom-built home with very unique and high quality finishes. Designed with a modern Mediterranean flair, this residence offers a seamless blend of style and functionality, perfect for contemporary living. The journey begins at the custom arched front door, leading you into bright, meticulously decorated spaces. Large windows throughout flood the home with natural light, creating an open and airy ambiance. The living room features soaring 20' ceilings and a stunning gas fireplace, perfect for cozy evenings. The thoughtfully designed kitchen boasts a perfect work triangle, modern appliances, and plenty of space for culinary creativity. Ascend the custom-designed, elegant staircase to discover three spacious bedrooms. The primary suite is a private haven, complete with an electric fireplace, walk-in closet and a spa-like ensuite bathroom. The ensuite features a tiled shower, freestanding tub, and a custom vanity offering a tranquil retreat after a busy day. Step out onto the second-floor balcony from the primary bedroom is a perfect spot for morning coffee or stargazing under the night sky. The upper floor also includes a versatile loft area, ideal as a flex space for relaxation or work. With panoramic views of the neighbourhood and breathtaking sunrises and sunsets, this space truly stands out.The basement offers a fully finished apartment with a spacious bedroom, a 4-piece bathroom, and a recreation room is perfect for guests or additional living quarters. Step outside to your private backyard oasis, designed for summer entertaining. The custom patio and fence provide a stylish setting for barbecues and gatherings. (id:59911)
Sotheby's International Realty Canada
93 #8 Highway
Hamilton, Ontario
** PUBLIC OPEN HOUSE SUNDAY JUNE 8th 2-4pm ** One-of-a-kind family retreat in Greensville within a short walk to Webster's Falls! This beautiful 4-bedroom home sits on about half an acre of landscaped property right next to the park. Inside and out, there is an extensive list of updates & features which must be seen to be truly appreciated. Enjoy the backyard oasis with salt water pool & pool house, concrete patio surround with armour stone accents, hot tub, 2 additional sheds, mature tree canopy & lush gardens - all of which is surrounded by the park on 2 sides. There is also a wood deck off the kitchen where you can BBQ & watch the kids enjoy the outdoor playset. A detached insulated garage with finished wood interior plus front & rear oversized roll-up doors provides an ideal set-up for car-enthusiasts or hobbyists & has its own electrical sub-panel + rough-in conduit for future gas or further electrical (car charger). Inside, you'll appreciate the functional & family-friendly layout with an open concept kitchen/dining area & cozy family room plus a separate living room. 2 bedrooms & a 5-piece bathroom round out the main level providing the flexibility for a main-floor primary suite & a home office if desired. Upstairs, the 2nd level hallway is more of a loft area & can function as a reading library - giving access to both bedrooms & the 3-piece bath. A large primary bedroom boasts a separate dressing room through french doors with walk-in closet plus a walk-out to your own private balcony overlooking the park. The huge 4th bedroom is easily large enough to be shared. Even more finished living space can be found in the awesome basement with a games room, family room, & bathroom. A laundry area plus separate workshop with newer 200 amp electrical panel & exterior poured concrete walk-up to grade level finished in 2022 complete the space. There are many more features & upgrades to be discovered in this rare gem! (id:59911)
Century 21 Miller Real Estate Ltd.
50 Agincourt Circle
Brampton, Ontario
Experience luxury living in this immaculate 4+2 bedroom dream home that is move-in ready for you and your family. As you enter through the front doors you are greeted by 12ft+ ceilings throughout the living room, dining room, & front office. The open-concept kitchen features an oversized island, extra large stainless steel fridge & freezer, and butler's pantry with exceptional storage. The main floor laundry room was completed in 2023 with floor to ceiling cabinetry and access to the two car garage. The 12ft ceilings continue upstairs throughout the primary & secondary bedrooms as well as a large landing ideal for an office or recreation space. The primary bedroom is equipped with two custom walk-in closets and a beautiful ensuite bathroom featuring a free-standing tub, large shower, and make-up table. The secondary bedroom has its own walk-in closet and ensuite bathroom while the remaining two bedrooms are connected by a separate full bath. The fully finished basement is accessible via a private side entrance or from the main staircase. There are two additional bedrooms, both with their own ensuite bathrooms, as well as a workshop, gym, and an entertainment room featuring a projector, retractable screen, and built-in speaker system. If you are still looking for another area to entertain guests, look no further than the backyard where the fully covered patio has plenty of space and privacy as well as a TV & natural gas fireplace. The outdoor kitchen features a built-in Napoleon BBQ & Kamado Joe Smoker for all of your grilling needs. Additional upgrades & inclusions include built-in speakers throughout every floor of the home, top-of-the-line Trane Furnace/AC/Air Filtration System, custom organizers in all closets on main and second floor, and a custom Walnut Desk in the main floor office. (id:59911)
Exp Realty
46 Moultrey Crescent
Halton Hills, Ontario
Stunning Fully Renovated Bungalow in the Heart of Georgetown!Welcome to 46 Moultrey Crescent, a quiet, family-friendly enclave in desirable Georgetown. This beautifully refinished bungalow has been gutted to the studs and thoughtfully rebuilt, offering modern comfort and style throughout.Boasting 3 spacious bedrooms on the main floor and a self-contained 1-bedroom basement apartment with a private separate entrance, this home is perfect for multigenerational living, rental income, or guest accommodations.The open-concept main level features luxury finishes, an elegant kitchen . Step outside to your massive pie-shaped backyard a rare find ideal for entertaining, gardening, or creating your own outdoor oasis.Located just minutes from shopping, excellent schools, parks, and transit, this home truly has it all. Don't miss this turn-key gem in a prime Georgetown location! (id:59911)
RE/MAX Real Estate Centre Inc.
456 Townsend Avenue
Burlington, Ontario
*PUBLIC OPEN HOUSE SUNDAY JUNE 8th 2-4pm* Welcome to 456 Townsend Avenue. A rare PREMIUM lot backing onto the golf course in Aldershot's Coveted LaSalle Neighbourhood. Tucked away in the heart of Aldershot, this well-built brick bungalow offers the rare combination of privacy, location & potential. Set on a beautifully landscaped 83x150 ft lot with no rear neighbours as the home backs onto mature trees & picturesque Burlington Golf & Country Club, offering peaceful views & a seasonal peek-a-boo view of the lake. Enjoy your morning coffee or apres golf beverage in the screened-in porch. Inside, you are welcomed into a large foyer leading to the open-concept living & dining rooms featuring hardwood floors, skylights & a large bay window that fills the space with natural light & offers unobstructed views of the golf course. The spacious eat-in kitchen boasts white cabinetry, granite counters, island seating & plenty of room for family gatherings. Convenient inside entrance from the garage, a separate side entrance, laundry room, 3 bedrooms & 3+1 bathrooms complete the main floor. The fully finished lower level adds flexibility with a generous recreation room (complete with pool table), a fourth bedroom, bathroom & abundant storage space. Solidly built & lovingly maintained, this home presents endless possibilities whether you're downsizing, starting out, or looking for your forever home in one of Burlington's most desirable neighbourhoods. The fully fenced backyard feels like your own private Muskoka retreat, offering privacy, mature trees, shade from the awning & direct access to nature. Located just minutes to downtown Burlington, the waterfront, LaSalle Park, Mapleview Shopping Centre, Aldershot GO, top-rated schools, major highways (403, 407, QEW), public transit & everyday conveniences. Bonus: ASSET - revenue-producing solar panels already in place producing revenue until 2033! Opportunity awaits in this rare setting, don't miss your chance to make it your home. (id:59911)
Century 21 Miller Real Estate Ltd.
32 Dafoe Crescent
Brampton, Ontario
Located in Brampton's sought-after Fletchers West this well-kept 4+2-bed, 4-bath detached home sits on a deep 30' x 161' lot with no rear neighbors offering rare privacy and space. A finished basement and separate entrance adds bonus living or rental potential. The main floor boasts open-concept living/dining with laminate floors, pot lights, and a cozy fireplace. Eat-in kitchen features ample storage. Walk-out to a large backyard with deck perfect for entertaining. Upstairs offers 4 bedrooms, including a large primary suite with walk-in closet and 4-pcensuite.Recent updates include roof (2022), A/C (2021), fresh paint, and owned hot water tank. Double garage, no sidewalk, and close to schools, parks, transit, Sheridan College & shopping. Don't miss this turnkey home in a prime family-friendly location! (id:59911)
Ipro Realty Ltd
37 Deerglen Drive
Brampton, Ontario
Welcome to this professionally renovated 4 + 2 Bdrm House at Prime Location Comes with 2 Bedroom LEGAL BASEMENT Apartment with massive living space. Very well kept showstopper home. Huge Primary Bedroom with a Large Walk-In Closet, Pot Lights, Hardwood Floors throughout. New Washrooms & Stunning Gourmet Kitchen with an amazing spacious backyard. Close to Highway 410, BRAMPTON CIVIC HOSPITAL, Schools, Soccer Centre, Parks and much more. (id:59911)
Century 21 People's Choice Realty Inc.
13 Banner Elk Street
Brampton, Ontario
Welcome to this exquisite 2-story North Facing semi-detached home in the prestigious Westfield community of Brampton West. Rarest Of Rare, Mudroom converted to Office/ Library by builder on Main Floor with city approval. Great Gulf Built, above grade approx. 1900 Sq Feet home with Legal Basement Apartment. Main floor features Office, open concept Dining, Great Room and Kitchen. Gourmet Kitchen Offers Extended Cabinets, Backsplash, Quarts Widened Countertop, High End Appliances and Extended Island. Spacious and well-lit living room. Second Floor features 4 spacious bedrooms, 2 full washrooms and laundry. Primary Bedroom offers walk in closet and 4 Piece ensuite bathroom. 9 Feet ceiling on main floor and Separate Entrance By Builder. This home provides ultimate convenience and a lavish lifestyle, with parks, schools, and plazas all within walking distance, as well as the Prestigious Lionhead Golf Course only minutes away. Close to site of future Embleton Community Centre. Legal Basement Apartment , Rental potential for $ 1800/ Month. Basement Has Separate Owner's area. Top Of the Line Appliances. Steps Aways from Shree Geeta Park. Close to Major Plaza, Banks, Restaurants, Grocery Stores and Gold Course. (id:59911)
Save Max Achievers Realty
1907 - 5229 Dundas Street W
Toronto, Ontario
Elegant two-bedroom plus media condo unit with a southeast city view. Features an open-concept living and dining area with 9-foot ceilings and crown molding . Enjoy an outdoor space with a walk-out to balcony. The kitchen includes solid wood cabinets that extend to the ceiling and a ceramic backsplash. This unit offers two baths and laminate flooring throughout. Additional amenities include underground parking and 24 hour concierge service. Ideal for urban living! (id:59911)
Royal LePage Real Estate Services Ltd.
460 Aspen Forest Drive
Oakville, Ontario
Nestled in a highly sought-after Oakville neighbourhood, this fully reimagined home has been meticulously renovated from top to bottom, offering designer touches and thoughtful upgrades all around! Step into a warm and inviting space, featuring a brand-new kitchen complete with a spacious island and high-end appliances (2024). The home has been updated with fresh paint (2024), elegant new hardwood flooring and stairs (2024), new doors throughout (2024), and modern, updated bathrooms, including a master ensuite, second-floor bath, and a convenient powder room. Enjoy the added convenience of a new second-floor laundry room with a new washer/dryer (2024), and mostly new windows (2024), as well as a stunning new main entrance door (2024). Rest easy knowing that the home is equipped with a new luxury roof shingle and plywood (2024), upgraded attic insulation (2024), and all new blinds and curtains (2024-2025).The lower level is an exceptional space, almost like a self-contained suite. With its brand-new private entrance and vinyl plank flooring (2025), this fully renovated area includes one bedroom, one bathroom, a kitchen, a living room, and plenty of storage. The space has been further enhanced with new insulation, windows, and an energy-efficient cold room door (2025), offering excellent potential for a children's suite, rental income, or even an Airbnb. The basement is designed with maximum efficiency, offering ample room for a private area. It could serve as a storage unit or a recreation room for movie nights and sports. This area is separate from the suite, offering flexibility for use. Ideally located across from Aspen Forest Park, and just minutes from top-rated schools, major highways, and Go Stations, this home is also surrounded by parks, trails, a splash pad, and is close to the lake. Offering both luxury and convenience, this beautifully renovated home presents an exceptional opportunity in a prime Oakville location. (id:59911)
Home Standards Brickstone Realty
3277 Masthead Crescent
Mississauga, Ontario
Set Your Course to Masthead! Ahoy, Spring Buyers! We have the renovated back-split home of your dreams! Nestled in one of the best Erin Mills pockets, close to great schools, groceries, restaurants, parks, and a wonderful community, the unbeatable location is just one of many reasons were setting sail for Masthead. With four levels of finished living space and an open-concept great room on the main floor with a walk-out to the picturesque yard, this is an entertainer's dream come true. The show-stopping modern kitchen with oversized island is perfect for gatherings large and small and was one of the reasons the current owners fell in love with this special home. The oversized L-shaped living room allows for a separate family room nook and countless play and work-from-home possibilities! We love the 3 spacious bedrooms upstairs and the additional bedroom or office space in the basement. Outside, the low maintenance (turf grassed) lounge area leads into the generous, pool-sized yard. If these walls could talk, they would tell you about countless canapes served, glasses clinked, and jokes laughed with neighbourhood friends who have become family. With so many happy memories past and yet to come, 3277 Masthead is ready for its next chapter Are you? Here are 3 Reasons to Fall in Love: The kitchen: This unique kitchen features modern appliances, an island stove and range hood, a double sink (not on the island IYKYK), a breakfast bar for at least four and a stylish backsplash. We especially love that it opens to a great room, which is large enough for both a dining room and sitting area! The yard: We love the different zones marked by turf, flagstone and traditional grass and garden. This yard is large and in charge and perfect for a busy family! The upgrades: The renovated kitchen and bathrooms and stylish light wood accents on the main floor make this home stand-out as anything but basic! (id:59911)
Sage Real Estate Limited
194 Pressed Brick Drive
Brampton, Ontario
If you're looking for a spacious home with plenty of room for your family, you won't want to miss out on this home at 194 Pressed Brick Dr. Beautiful Freehold Quad in a Prime Brampton Location! This 3-bedroom, 2-bathroom home is move-in ready with no carpet featuring hardwood, laminate, and ceramic floors throughout. The main level includes an open-concept living/dining area alongside a modern kitchen equipped with black stainless steel appliances. This town house features a second floor with three beautiful bedrooms and four piece bathroom.With a beautiful backyard and deck, this is the perfect place to enjoy family & friends quality time outdoors. (id:59911)
Coldwell Banker Sun Realty
43 Viella Street
Toronto, Ontario
Welcome to 43 Viella Street, a beautifully maintained semi-detached home located in the vibrant and family-friendly Junction/Stockyards Village neighbourhood. This property offers incredible flexibility and value, currently divided into two self-contained units perfect for investors or homeowners seeking mortgage support by renting out one unit. The main floor features a bright, open-concept living and dining space filled with natural light, complemented by a conveniently located powder room ideal for entertaining or day-to-day comfort. Upstairs, you'll find a modern kitchen complete with quartz countertops and stainless steel appliances, offering style and functionality in equal measure. Recent upgrades, including the addition of a heat & A/C pump to the third floor bedroom, and refreshed front and back steps, add to the home's curb appeal and move-in readiness. The home also includes a detached garage with laneway access, offering secure parking. Located just steps from the Junctions mix of shops, trendy restaurants, Stockyards Village shopping centre, and easy TTC access this is an unbeatable location for urban convenience and lifestyle. Whether you're looking for an income-generating investment or a home with added rental potential, 43 Viella Street checks all the boxes. (id:59911)
Keller Williams Real Estate Associates
1445 Laurier Avenue
Milton, Ontario
PRESTIGIOUS CLARKE NEIGHBOURHOOD HOME WITH LEGAL BASEMENT APARTMENT! Welcome to this stunning, fully upgraded home including 6 parking spaces, a legal basement apartment with appliances, and two separate laundry rooms. Perfectly blending style, space, & versatility, this property is ideal for both families & investors. The grand entry way opens to a bright & inviting main level with hardwood floors & 9-foot ceilings. The open-concept living & dining area features custom built-ins & a gas fireplace. The spacious eat-in kitchen boasts granite countertops, stainless steel appliances, a breakfast bar, & a generous amount of cupboard space. Convenient backyard access from the kitchen makes it an excellent space for entertaining with a custom stone patio, gorgeous gazebo & gardens. The spacious second level features a bonus family room, play room or home office. The primary suite spans the width of the home, with double closets & a luxurious 5-piece ensuite with double vanity & soaker tub. Two additional spacious bedrooms, 4-piece main bathroom & laundry room complete the upper level. California shutters adorn the windows throughout. The finished basement is a legal 1-bedroom apartment with open concept kitchen, 3 piece bath with glass shower, laundry & separate walk-up entrance. Ideal for rental income or multi-generational living. There is ample parking for 6 vehicles with a double driveway with custom stone work & double garage, with inside access. This property is perfectly situated near desirable schools, parks, trails, shopping, restaurants, hospital, transit & highways. Quick possession available. Don't miss your chance to own this move-in ready home! (id:59911)
Right At Home Realty
4105 Channing Crescent
Oakville, Ontario
Studio Apartment for Lease in a Newer Basement with Heated Flooring and Quartz Kitchen, Perfect for a couple looking for a cozy place with Hardwood Flooring and upgraded finishes. Near to Uptown Center and 407 has Go Transit on Trafalgar and William Halton Parkway. Sheridan College on Trafalgar is near to this property. (id:59911)
Ipro Realty Ltd.
36 Herkes Drive
Brampton, Ontario
Welcome to this stunning 3+1 bedroom, 4-bathroom semi detached home located in one of Brampton's most sought-after neighborhoods right at the corner of Chinguacousy Rd and Queen St W. Fully Upgraded Semi Detached Home Shows 10+++. Roof 2015, New Extended Driveway(2024) Newer Windows, Hardwood Floor On The Main, Hardwood Staircase, Metal Pickets, Laminate On The 2nd Floor, Fully Finished Basement, S/S Fridge, Stove, Dishwasher, Modern Kitchen With Quartz Counter Top And Back Splash. Freshly Painted, Pot Lights, Close To Park, Close To Schools, Plaza And Many More. The basement is currently rented for $1250. (id:59911)
Save Max Gold Estate Realty
7 Waterville Way
Caledon, Ontario
WELCOME TO YOUR DREAM 2 STORY 1846SQFT TOWNHOME NESTLED W/PREMIUM CORNER LOT IN THE HEART OFCALEDON. QUIET FAMILY FRIENDLY STREET W/SCENIC POND AND RAVINE STEPS AWAY. THIS GORGEOUS UPGRADEDHOME OFFERS THE PERFECT BLEND OF COMFORT,STYLE AND LOCATION. INTERIOR HIGHLIGHTS 9FT SMOOTH CEILINGSON MAIN LEVEL, GRAND FOYER WITH ACCESS TO IMMACULATE GARAGE. MODERN KITCHEN W/QUARTZ COUNTERTOP,S/SAPPLIANCES W/GAS STOVE. OPEN CONCEPT LARGE BRIGHT FAMILY ROOM OVERLOOKING HUGE BACKYARD. BREAKFASTAREA INCLUDES W/O TO SERENE ENORMOUS BACKYARD FEATURING A FIREPIT TO ENJOY WITH FAMILY & FRIENDS.GATHER ROUND YOUR SEPARATE LARGE DINING ROOM. UPSTAIRS PRIMARY BEDROOM W/4PC ENSUITE, W/I CLOSET.SPACIOUS 2ND & 3RD BEDROOMS W/LARGE CLOSETS. LOFT HAS MANY USES AND CAN BE CONVERTED INTO 4THBEDROOM. LAUDRYROOM LOCATED UPSTAIRS FOR CONVENIENCE. BEAUTIFULLY LANDSCAPED FRONT YARD & BACKW/LARGE DRIVEWAY NO SIDEWALK IDEAL FOR EXTRA PARKING. THIS METICULOUSLY MAINTAINED HOME BOTH INSIDE AND OUT IS A MUST SEE. (id:59911)
Century 21 People's Choice Realty Inc.
2260 Oneida Crescent
Mississauga, Ontario
Spacious Bungalow on an oversized lot in prime neighborhood! Credit Valley Golf and Country Club. Nestled among Muti Million-dollar estate homes! 3 Bedrooms and 3 baths on main floor with an unfinished walk out basement. Master Bedroom 4pc ensuite bath. Main floor family room open concept with fireplace. Sunken Dining Room. Living Room walkout to deck/backyard. Hardwood floors throughout. Spacious eat in kitchen with walk out to deck/backyard. Entry to home from garage. Rough in ready in basement for 2 bathrooms and kitchen. 2 car garage. Main floor 2,796 sq ft. Renovate or build your dream home on a 107 ft lot frontage x 203 deep (Irregular lot) (id:59911)
RE/MAX Real Estate Centre Inc.
