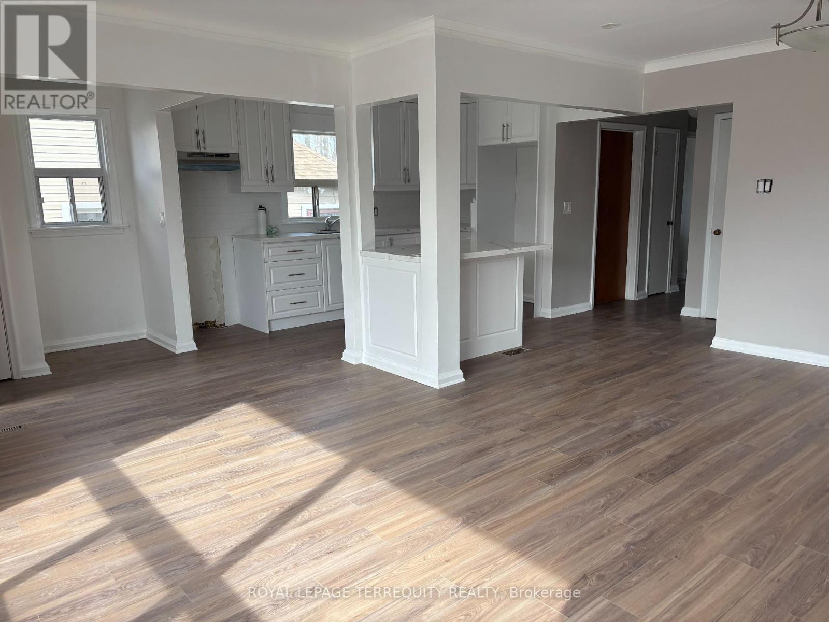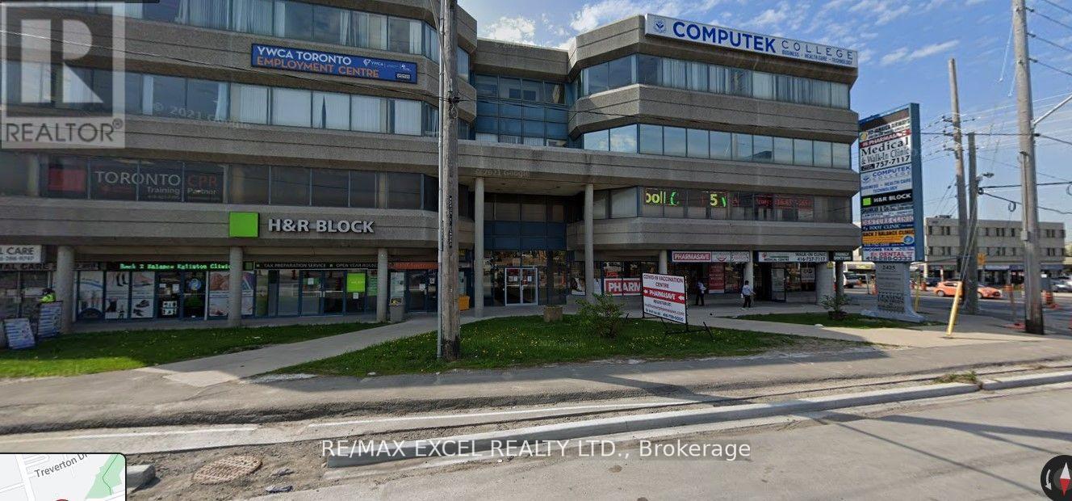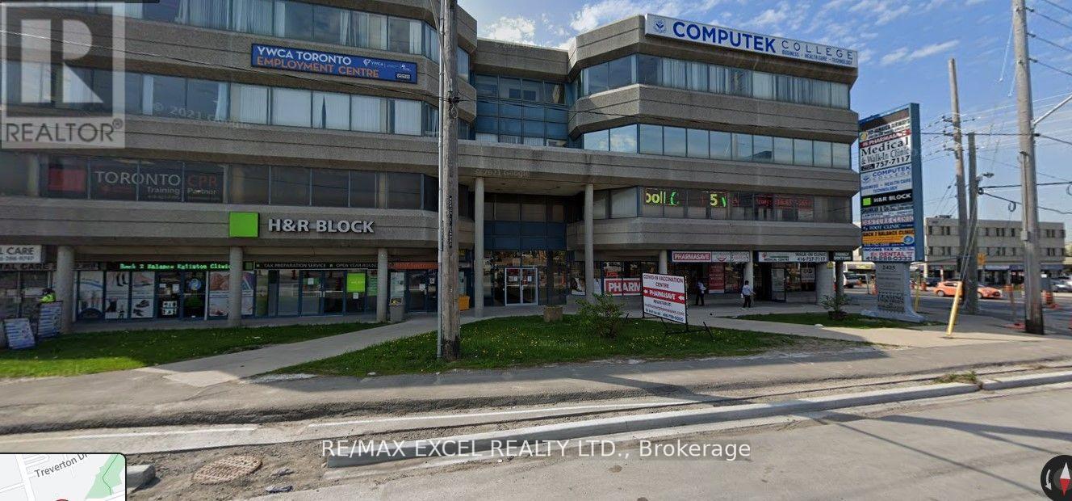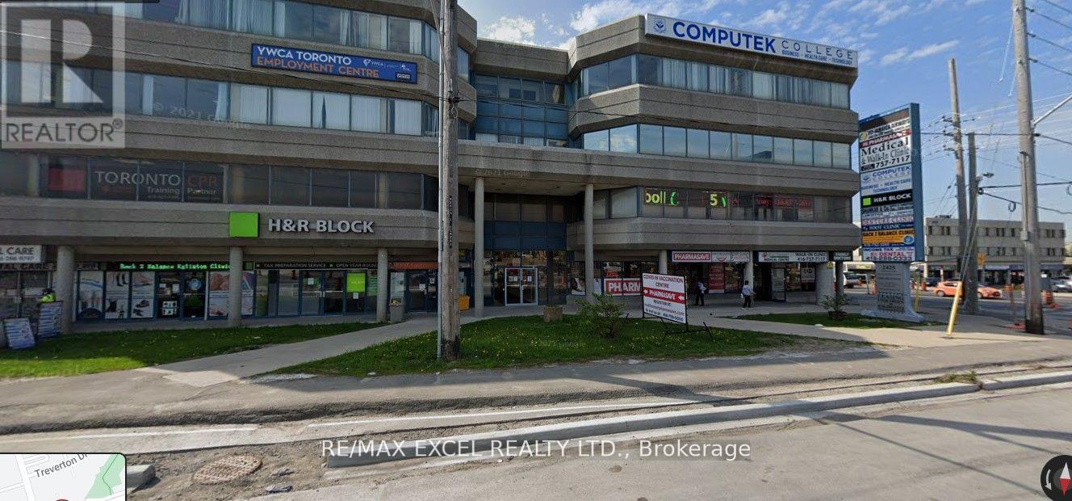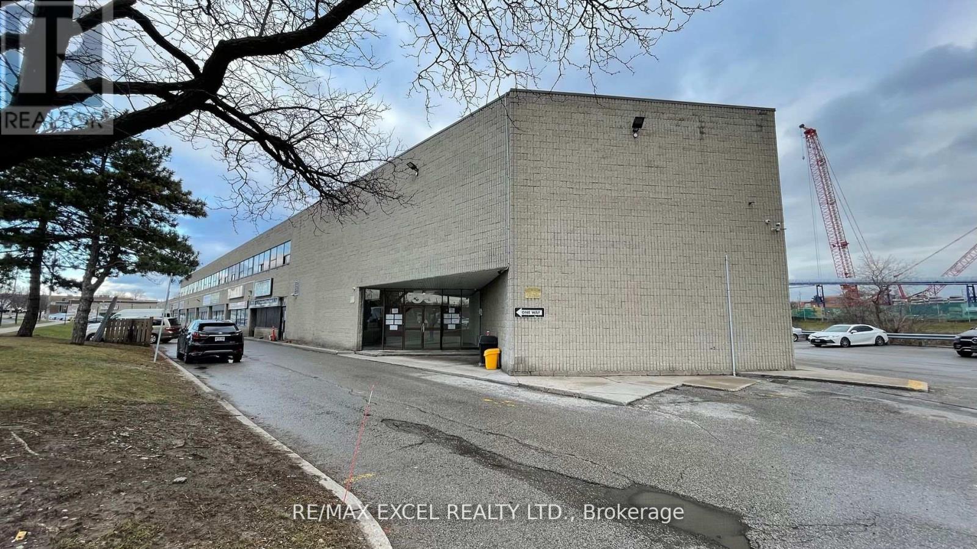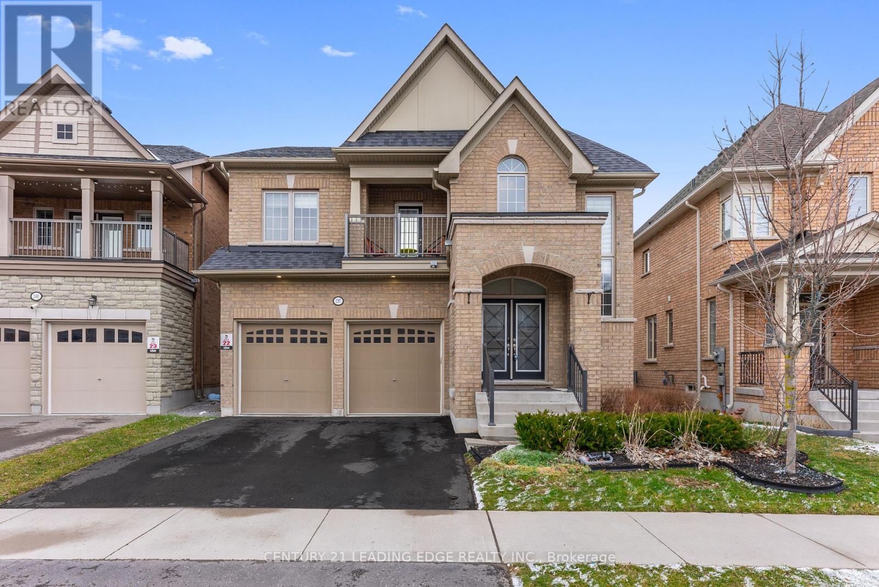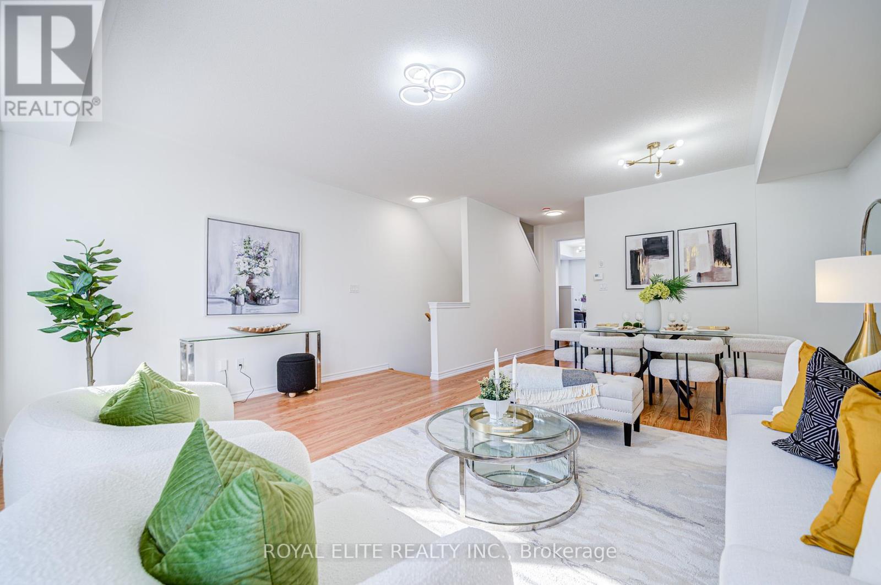Main - 21 Hubert Avenue
Toronto, Ontario
Great Location with great access to TTC bus line on St Clair Ave . Minutes to Kenndy and Warden SUBWAY STATIONS Very Spacious 3 Bedroom Main Floor area Unit . Totally Renovated area with New Kitchen and Bathroom New Laminate flooring XXX New Pot lighting XXX Living room and Kitchen areas Separate Entrance and also side door to basement common area to Laundry Room .New furnace and New Air condition unit Laundry room is to be shared with other tenants and coin laundry machines . Driveway nad back yard are to be shared by all tenants . Great tenants in both units in basment Note : Rent includes Heat , Hydro and Water (id:54662)
Royal LePage Terrequity Realty
26 Milverton Boulevard
Toronto, Ontario
Super Clean & Spotless Home, That Is Being Sold In "As Is", "Where Is" Condition. The House Is Fully Functional & Could Use A Designers Touch. Mostly Cosmetic With Dated Kitchen & Bathrooms. Amazing Location, That Is A Five Minute Walk To The Danforth & Donlands Subway. Huge 130' Lot. Nicest Part of Milverton, Just West Of Donlands. Ideal Backyard For a Family With Kids, Or For Someone Who Prefers A Nice Garden. Sprinkly A Little Fairy Dust, A Reno Here & There And Watch This Solid Home Come To Life. Steps To Beautiful Danforth Shops & Restaurants. Amazing Opportunity. (id:54662)
RE/MAX Hallmark Realty Ltd.
200a - 2425 Eglinton Street E
Toronto, Ontario
Located At The Intersection Of Eglinton And Kenedy. Steps From Kennedy Go Station, Subway Station And Lrt. The Building Is Well-Managed And Maintained Free Parking At The Back Of The Building. Great Location For Any Lawyer, Accountant, Professional Office, Travel, Etc... (id:54662)
RE/MAX Excel Realty Ltd.
402 - 44 Bond Street W
Oshawa, Ontario
Welcome to the exquisite suite in the heart of Downtown Oshawa! This bright and spacious 1-bedroom condo offers a modern open-concept layout perfect for urban living. The living and dining areas flow seamlessly into a well-appointed kitchen with ample storage. Enjoy day and night skies with views from your Juliette balcony. The large primary bedroom features a wall-to-wall closet, providing plenty of storage space, while the 4-piece bathroom adds convenience to your daily routine. Practicality is key with in-suite laundry and an additional storage locker in the basement. Benefit from the building's amenities including a gym, sauna, and secured entry for your peace of mind. Located in the heart of Downtown Oshawa, this condo combines comfort, convenience, and style! **EXTRAS** Enjoy the convenience of the premium downtown location. Close to many amenities such as public transit, restaurants, shopping, Ontario Tech University, Tribute Community Centre, the YMCA, hospital, golf course, parks and more! (id:54662)
Sutton Group-Heritage Realty Inc.
215-217 - 2425 Eglinton Avenue E
Toronto, Ontario
Located At The Intersection Of Eglinton And Kenedy. Steps From Kennedy Go Station, Subway Station And Lrt. The Building Is Well-Managed And Maintained Free Parking At The Back Of The Building. Great Location For Any lawyers, Accountant, Professional Office Or Travel EtcBrokerage Remarks (id:54662)
RE/MAX Excel Realty Ltd.
209 - 2425 Eglinton Avenue E
Toronto, Ontario
Located At The Intersection Of Eglinton And Kenedy. Steps From Kennedy Go Station, Subway Station And Lrt. The Building Is Well-Managed And Maintained Free Parking At The Back Of The Building. Great Location For Any Lawyer, Accountant, Professional Office, Travel, Etc... (id:54662)
RE/MAX Excel Realty Ltd.
16 Brandwood Square
Ajax, Ontario
Welcome to 2 Bedroom 1 Bath Legal Walk-out Basement Apartment in North- East Ajax. * High Ceilings * Stainless Steel Appliances * California Shutters * Interlocked Front & Back * Potlights * Furnished * Close to Good Schools, Transit , Recreation Centre, Parks, Hwy 401 & 407, Shops & More. (id:54662)
Century 21 Percy Fulton Ltd.
388 Wolfe Street
Oshawa, Ontario
Legal two-unit raised bungalow - ideal for investment or multi-generational living! The beautifully maintained raised bungalow offers a legal two-unit designation, providing fantastic flexibility for investor or homeowners looking to generate rental income. Live in one unit and rent out to other to help offset your mortgage legally or use both as a full investment property! The home features 3+1 bedrooms with the option to convert the basement family room into a two-bedroom unit for increased rental potential. The primary bedroom offers a walkout to the backyard and the layout includes 2 bathrooms, 2 living rooms, 2 kitchens, 1 family. The shared laundry room is conveniently open to the family room which could be converted into another bedroom for the upper unit or incorporated into the basement apartment to create a larger two-bedroom unit. The property boasts a spacious driveway accommodating 6-8 vehicles, a large backyard perfect for family enjoyment and a generous shed with upper loft - ideal for storage or workspace. Located close to schools, parks, essential amenities and minutes from the 401, 412 & 418, this home is in a prime location for tenants and homeowners alike. Income potential: upper unit $2,400-$2,500 plus a percentage of utilities, lower unit (1 bedroom): $1,600-$1,700 plus a percentage of utilities, lower unit (converted to 2 bedrooms) could yield $1,850-$1,950 plus a percentage of utilities. Don't miss this fantastic opportunity! (id:54662)
Sutton Group-Heritage Realty Inc.
24 Hughey Crescent
Toronto, Ontario
Welcome to 24 Hughey Crescent, one of the nicest bungalows in the area! Fully renovated, detached brick bungalow sits on a quiet, child-safe crescent in the family-friendly Ionview neighborhood of Toronto. Featuring 3 bedrooms on the main floor and 2 additional bedrooms in the spacious finished basement with a separate side entrance, this home is ideal for multi-generational families. The bright, open-concept layout boasts an oversized granite kitchen island flowing into the family room perfect for entertaining! Enjoy 2 stunning kitchens, pot lights throughout the main floor, 2 updated bathrooms, a cozy basement fireplace, and a long private driveway with an attached garage. Enjoy a large backyard that widens to 63 feet at the back perfect for relaxing, entertaining, or finding a little peace and quiet right in the heart of the city. Conveniently located minutes from Kennedy Subway Station, GO Transit, the new Eglinton LRT, and major highways. Walking distance to schools, parks (Maidavale Park), Pan Am Trails, Golden Mile shopping (grocery stores, gyms, restaurants, and Variety Village). Whether you're looking to live, rent, or rebuild, this is a rare opportunity in a growing and well-connected community. Home inspection report available upon request. (id:54662)
RE/MAX Hallmark Realty Ltd.
140 Wolverleigh Boulevard
Toronto, Ontario
Where Style Meets Functionality And Where Your Kids Will Have No Excuse for Being Late to School! Welcome to 140 Wolverleigh - a home that was designed for a family that thrives on togetherness! At the heart of the home? A massive kitchen island perfect for pancake breakfasts, homework sessions, and deep parental sighs while sipping coffee. The open-concept main floor is built for entertaining, built around a beautiful feature wall in the kitchen, made from the reclaimed studs of the original house and sleek integrated appliances, a gorgeous three-sided fireplace, and a powder room tucked away at the back. Upstairs, the primary suite is your sanctuary, featuring a walk-in closet and a spa-like ensuite thatll make you late for work (but totally worth it). Another full bathroom means fewer morning meltdowns. The fully finished basement? Think nanny/in-law suite, teen retreat, or Airbnb INCOME GENERATING goldmine with a second kitchen and new bathroom. Outside, a deck built for legendary BBQs, a garage-turned-gym (because why share equipment with strangers?), and an interlock walkway so chic it deserves its own Instagram.The neighborhood? 5-star family-approved! Amazing schools, Monarch Park around the corner, grocery stores, coffee shops, and some of Torontos best restaurantsincluding The Wren (legendary pub vibes), Tamblyn Taverne (French fare with flair), and Sala (Thai food so good it should be illegal). Oh, and the subway is a 2-minute walk because even in Toronto winters, that matters.This home is move-in ready, fully loaded, and waiting for its next lucky family. Is it yours? Lets talk! (id:54662)
Sage Real Estate Limited
68 Ravine Park Crescent
Toronto, Ontario
Welcome to the West Rouge, one of the most exclusive & desirable neighbourhoods in the area. This wonderful property is nestled on a quiet, tree lined street & has been home to the original family for 59 years. Enjoy the coming summer days on a pie shaped 1/4 acre lot. A very rare find! Backing onto protected conservation land of Adam's Creek. Overlooking the ravine, mature trees & 2 school parks, this home offers the private & tranquil setting you've been looking for. Natural light bathes the main floor through a large picture window & 2 walk outs. The 4th bedroom comes complete with a walk out to a large back deck making it a lovely bedroom or an ideal home office space. The basement features a large family room, washroom, workshop/craft room, utility room, large above grade windows & a separate entrance providing endless possibilities for multi-generational living or potential rental income. There's room for everyone with the double car garage & parking for 6! Only minutes down to the lake, lakeside trails of the Rouge Park System & Rouge Beach. Conveniently located within walking distance to schools & shopping. Commuting is a breeze with access to the 401, Rouge Hill GO Station & bus stop within minutes. This fabulous home is awaiting your creative touches! *Estate Sale - property sold as-is*. (id:54662)
RE/MAX Rouge River Realty Ltd.
223a - 55 Nugget Avenue
Toronto, Ontario
723 Sft Of Beautiful Office Space Located On Sheppard And McCowan, Minutes To Hwy 401. Lots Of lighting. Ideal For Many Uses. (id:54662)
RE/MAX Excel Realty Ltd.
62 - 130 Ling Road
Toronto, Ontario
Welcome to this charming residence, ideally situated in a picturesque, park-like neighborhood within a vibrant community! Boasting 3+1 generously sized bedrooms and 2 bathrooms. This home also features a versatile den on the second floor, ideal for a home office or additional storage space. The property has been extensively renovated from top to bottom, showcasing a fully modernized sleek kitchen with quartz countertops and stainless steel appliances. The home is further enhanced by stylish overhead lighting all throughout, fresh paint, and custom-built European-style shelving in all closets, among many other thoughtful upgrades. This home offers a wealth of potential, providing an enriching lifestyle for those seeking an authentic and dynamic community experience. Conveniently located just steps from TTC, schools, shops, parks, and places of worship, and only minutes from the 401. This is a prime opportunity for both first-time buyers and savvy investors! (id:54662)
Modern Solution Realty Inc.
3202 - 60 Brian Harrison Way
Toronto, Ontario
Luxury Monarch Condo, Bright, Spacious And Very Practical Layout, Very well kept 3 bedrooms corner unit with wrap around window. High floor with beautiful unobstructed panoramic view. Hardwood floor throughout (except Kitchen and Washroom). Freshly painted. 2 walk out to Balcony. Great Facilities Including Indoor Pool, Table Tennis, Fitness, Billiards, Party Room. Close To All Amenities, Scarborough Town Centre, Restaurant ,Ttc, Bus Station And 401. ** Tenant Pay Own Hydro** (id:54662)
Homelife Top Star Realty Inc.
51 Seymour Avenue
Toronto, Ontario
A Home with Heart in The Pocket. From the moment they stepped inside, it wasn't just the red brick or high ceilings that stood out-it was a feeling. A sense that life could unfold here in the best possible way. A thoughtful main-floor renovation has brought new warmth and energy-maple floors, a rebuilt staircase, and a custom kitchen designed for effortless gatherings. Around the island, meals are shared, stories are swapped, and guests linger just a little longer than planned. Wake up each morning in a bright and spacious primary bedroom, where bay windows welcome the sun, filling the space with warmth. A large double closet and built-in shelving ensure everything has its place, making mornings a little more seamless. The basement, with its impressive ceiling height, is a blank canvas-perfect for a cozy family room, a quiet home office, a gym, or an extra bathroom. The possibilities are endless. Step outside, and the neighbourhood feels like an extension of home. Now in its 26th year, the annual street party continues, filled with laughter and familiar faces. A multitude of parks are nearby, including Phin Park just steps away. Neighbours catch up from their porches, kids run ahead on tree-lined sidewalks, and the street hums with a sense of community. When the city feels overwhelming, this quiet pocket offers a welcome pause. Just a 10-minute walk to Donlands Subway Station, it keeps you connected while surrounding you with everything you need-trendy restaurants, cozy coffee shops, and vibrant bars. The only challenge? Choosing between the lively Danforth or the eclectic charm of Gerrard and Queen. Enjoy the convenience of city living without sacrificing peace and tranquillity. Could this be the place where your story unfolds? (id:54662)
Real Broker Ontario Ltd.
102 Springdale Boulevard
Toronto, Ontario
Your search ends here, on beautiful Springdale! Bursting with charm and brimming with sunshine on one of East York's sweetest streets, this lovely semi-detached home spares no lovely detail. Featuring 2 (seriously) large, primary sized bedrooms, complete with lots of closet space in each. A sunfilled and spacious open concept kitchen/living/dining space perfect for entertaining your favourite people. A bright finished basement for work, play and cozying up with a movie. And tons of outdoor space to enjoy; whether you're savouring some quiet time out on the large covered porch or pulling up a seat on the back deck overlooking the (seriously) low maintenance backyard. Now's your chance to start imagining yourself in this terrific neighbourhood and get into a great school area. Steps away from the best of the Danforth and TTC, minutes to the DVP, (seriously) the perfect place to call home! (id:54662)
Royal LePage Estate Realty
Bsmt - 18 Inkpen Lane
Whitby, Ontario
Brand new never lived-in 1 Bedroom 1 Bathroom walkout basement apartment for rent in North Whitby close to all shopping plaza, Best schools, Parks. 15 mins drive to Go station and Hwy 401. Tenant pay 30% utilities. ** This is a linked property.** (id:54662)
Homelife/miracle Realty Ltd
708 Woodbine Avenue
Toronto, Ontario
Stunning Fully Renovated 3-Bedroom Home in Upper Beach Move-In Ready! Welcome to this bright, modern, and meticulously updated 3-bedroom home in the heart of Upper Beach Open-Concept Main Floor, Gourmet Chefs Kitchen featuring sleek countertops, a center island, and high-end stainless steel appliances (fridge, gas cooktop, oven, dishwasher included). Main-floor laundry with direct walkout to backyard plus a charming shed (great for a studio, home office, or playroom!). Luxurious Primary Suite with a sun-filled bay window, custom built-in closets, and 3-piece ensuite. Hardwood floors throughout, adding warmth and elegance to every room. Income Potential! Separate entrance to in-law or nanny suite perfect for rental income or multi-generational living. Two-car parking a rare find in this sought-after neighborhood! Prime Upper Beach Location Close to parks, dining, and the beach. Easy access to transit and major highways. (id:54662)
Forest Hill Real Estate Inc.
78 Lockyer Drive
Whitby, Ontario
Welcome to Your New Home. This Beautiful, 2021 Built Mattamy Freehold Townhome Features Many Upgrades & No Front Neighbours. Massive Open Concept Kitchen Living & Dining Area That Walks Out to a Spacious Wrap-Around Balcony. Quartz Countertops in Kitchen with Waterfall Island and Marble Backsplash. All SS Appliances, Carpet-Free - Luxury Laminate Throughout with Oak Stairs. Pot Lights in Living Room and Kitchen, with Custom Feature Wall in Dining Room. Primary Ensuite Features a Frameless Glass Shower Door, Led Mirror, and Quartz Countertop. Main washroom Features an Upgraded Glass Sliding Door with Quartz Countertop. Upgraded Laundry Upper Cabinets. Smooth Ceilings and Zebra Blinds Throughout, and Much More. Extras: Long Driveway (Up to Three Car Parking) - No Sidewalk to Maintain | New Whitby School Opening 2026 With Adjacent Park, Plazas, Restaurants, New Whitby Urgent Care Health Centre and More. Just Minutes to Hwy 407, 412, 401. 8 Mins to Whitby Go Station, 10 Min to Many Beautiful Beaches & Trails. (id:54662)
Royal LePage Signature Realty
2397 Dress Circle Crescent E
Oshawa, Ontario
Step Into Luxury With This Exceptional Executive All Brick Home With Over 3000 sq ft, Nestled In The Highly Sought-After Windfields Community, Where Every Detail Reflects Unparalleled Craftsmanship & Contemporary Style And $$$$ Spent On Upgrades. Upon Entering, You Are Greeted By A Grand Foyer, Complemented By Rich Hardwood Floors That Adorn The Main Floor & Upper Hallway. The Heart Of This Home Is In The Gourmet Kitchen, Designed For Both The Culinary Enthusiast & The Social Host. A Sizeable Island Takes Center Stage Amid Black S/S Appliances & Lustrous Quartz Countertops, While The Eat-In Area Offers A Cozy Nook For Morning Coffee Or Informal Meals. Flowing Effortlessly From The Kitchen, The Family Room Offers A Grand Canvas For Entertainment Or Tranquil Relaxation. The 2nd Floor Offers 4 Generous Bedrooms, Each Featuring Custom Closet Organizers & A Harmonious Blend Of Style & Functionality. The Primary Retreat Comes With His/Hers Custom Closet Organizers & A Spa-Like 6pc Ensuite. Extras: With A Separate Side Entrance To The Basement, This Home Offers The Potential For A Self-Contained In-Law Or Nanny Suite And Is Minute For Costco, A New Shopping Plaza, Parks, Hwy 407, Hwy 412, Lakeridge Hospital, Tech University, and Durham College. This Home Offers A Blend Of Luxury And Convenience. Don't Miss Your Opportunity To Make This Your Next Home. (id:54662)
Century 21 Leading Edge Realty Inc.
18 Kingfisher Way
Whitby, Ontario
Welcome to this beautiful spacious End Unit townhouse built in 2022 in the heart of the prestigious Lynde Creek community, one of the biggest townhouse well maintained by owner. Never rented out. Professionally sodded backyard. Over 2000 sqft above ground living space with $$ upgrades by builder: upgraded floor plan - added guest/nanny suite with an ensuite 4pc bath and closet on the ground floor, gas stove rough-in gas line in kitchen, light wiring upgrade for pendants above central island. An rough-In 3Pc bath in basement and etc. Unfinished basement provides enough storage and activity area. EV mobile charger (40A 240V circuit and NEMA-1450R receptacle ) in garage. High ceilings- 9 feet ceilings on ground and second floors. Walkout to Deck and sodded backyard from family room. walkout to balcony from primary bedroom, and walkout to deck breakfast area. **Many visitor parkings**. This house is spacious, sun-filled and charming for your family. The location is very convenient, walk to new kids friendly Des NewMan Whitby Park, supermarket, restaurants, pharmacy and etc. Just minutes drive To go station, Hwy 401/412, harbor park, close to Costco, Walmart, hospital, library, sports centre and Whitby downtown. (id:54662)
Royal Elite Realty Inc.
393 Dickens Drive
Oshawa, Ontario
Welcome To This Charming Detached Home In Oshawa's Desirable Quiet Neighbourhood, Nestled On A Generous Lot With Ample Parking. This Well-Maintained 3-Bedroom, 2-Bathroom Home Offers Comfortable Living In A Family-Friendly Community. The Main Floor Features A Bright Layout With Functional Living Spaces, Perfect For Everyday Life. Features 3rd Bedroom Or Office Space, Eat-In Kitchen, Large Living Space With Garden Door Walk Out To Fully Fenced Backyard - Ideal For Kids, Pets, And Outdoor Entertaining. Complete With A Deck For Summer Gatherings And Two Sheds For Added Storage, The Yard Offers Space And Versatility. Upstairs, You'll Find Two Spacious Bedrooms And A Full Bathroom To Accommodate Your Growing Family Or Guests. (id:54662)
Dan Plowman Team Realty Inc.
130 Edgewood Avenue
Toronto, Ontario
Tucked away on a private drive, this unique home offers privacy, history, and modern luxury in the vibrant and rarely offered "Edgewood Mews" community. Featuring three large bedrooms and three bathrooms, this home boasts elegant details such as French doors, a Juliette balcony in the primary bedroom, and gleaming hardwood floors throughout. The luxurious, French-inspired country kitchen is beautifully finished with marble, granite, and limestone, while pot lights throughout the home and a cozy gas fireplace in the room add warmth and sophistication. Enjoy two distinct outdoor spaces: an upper deck with ipe wood tiles, stunning views, and afternoon sun, plus a private lower deck surrounded by a terraced garden. Modern conveniences include heated basement floors, in ceiling speakers through the home, and an EV charging outlet in the private two-car driveway. Rumoured to have once been a part of the historic Toronto Golf Club, this home has a rich history and a welcoming community, where neighbours gather, children play safely, and the best of city living is within walking distance, including 24-hour transit and local amenities. Located just minutes from downtown (15 min) and major highways (10 min to DVP/QEW), its also steps from 24-hour transit, bike lanes, and Woodbine Beach. Nestled within a true executive enclave, this home offers a rare opportunity to enjoy quiet, community-driven living while being moments away from Torontos trendiest hotspots. A must-see to truly appreciate this one of-a-kind offering! Dont miss this rare opportunity! (id:54662)
Rare Real Estate
03 2nd Flr - 100 Burrows Hall Boulevard
Toronto, Ontario
*Spacious Family Home* In Highly Demanded Convenient Area. 2 BedRoom With 3 Piece Washroom. Shared Kitchen And Laundry With Only One Landlord. Tenant Pays 60% Of Utilities. Landlord Prefer Couple, Male people or Male Students. (id:54662)
Homelife Landmark Realty Inc.
