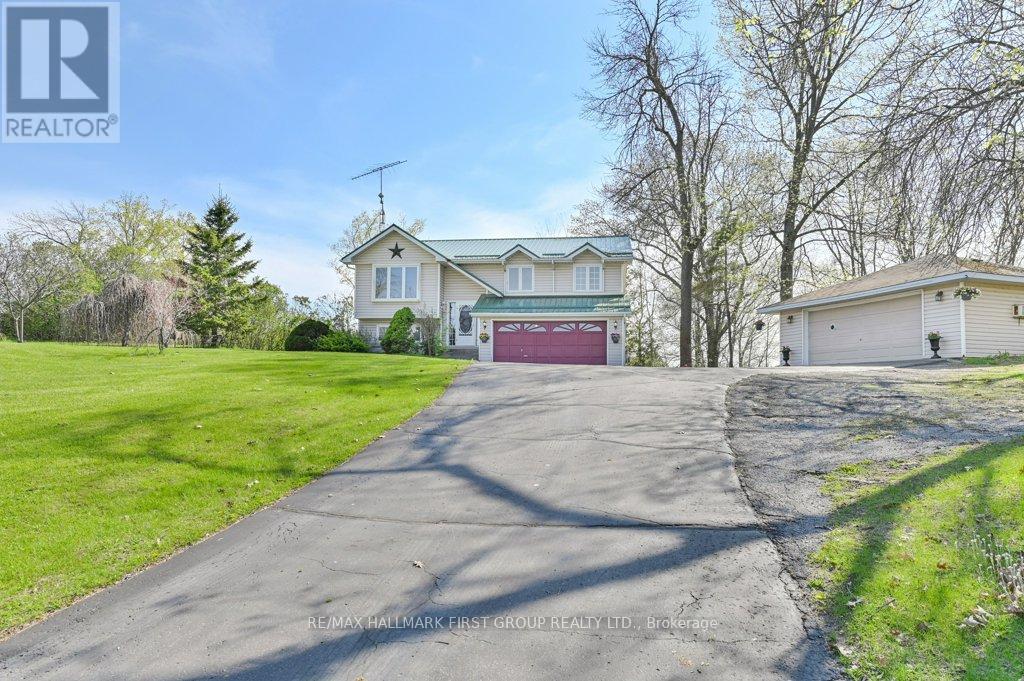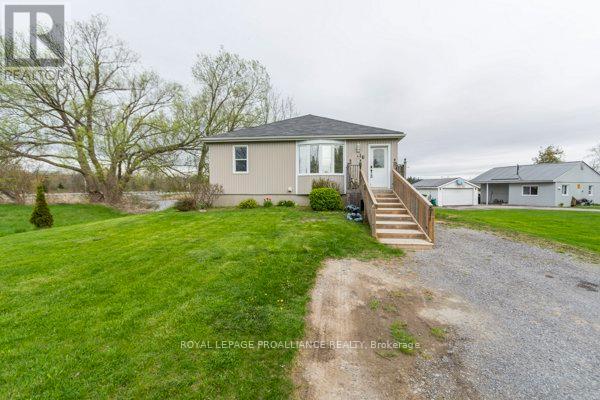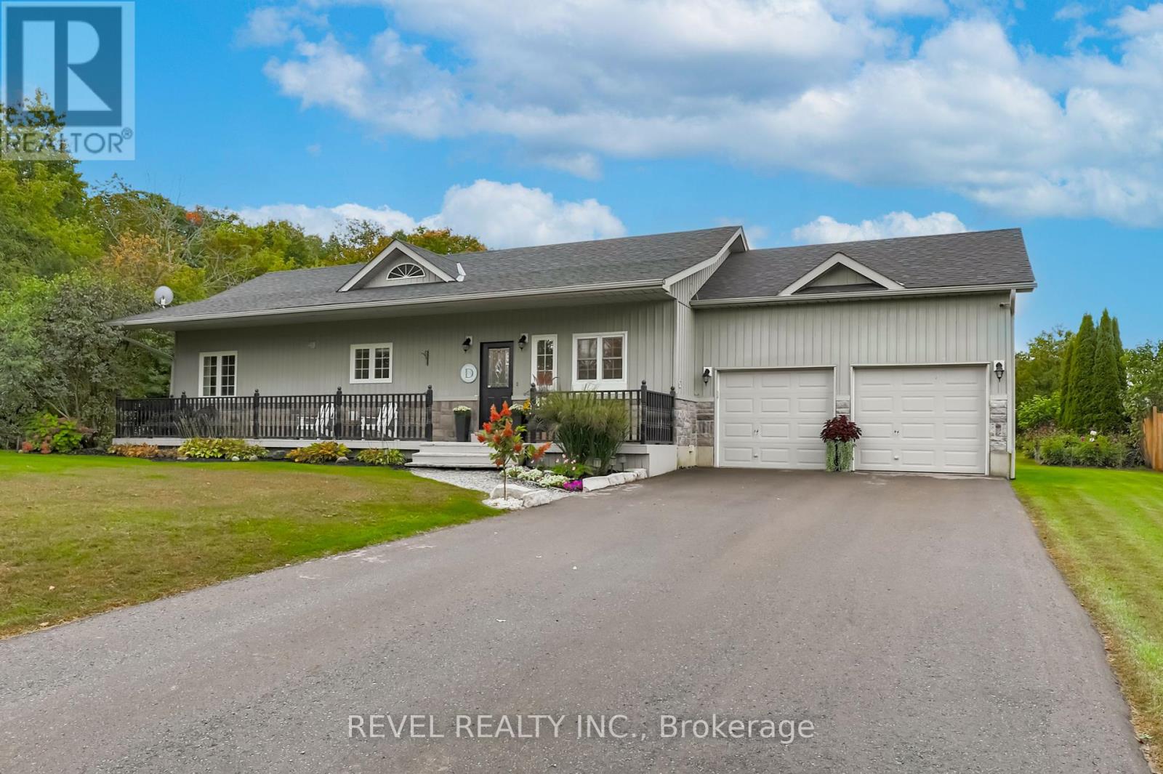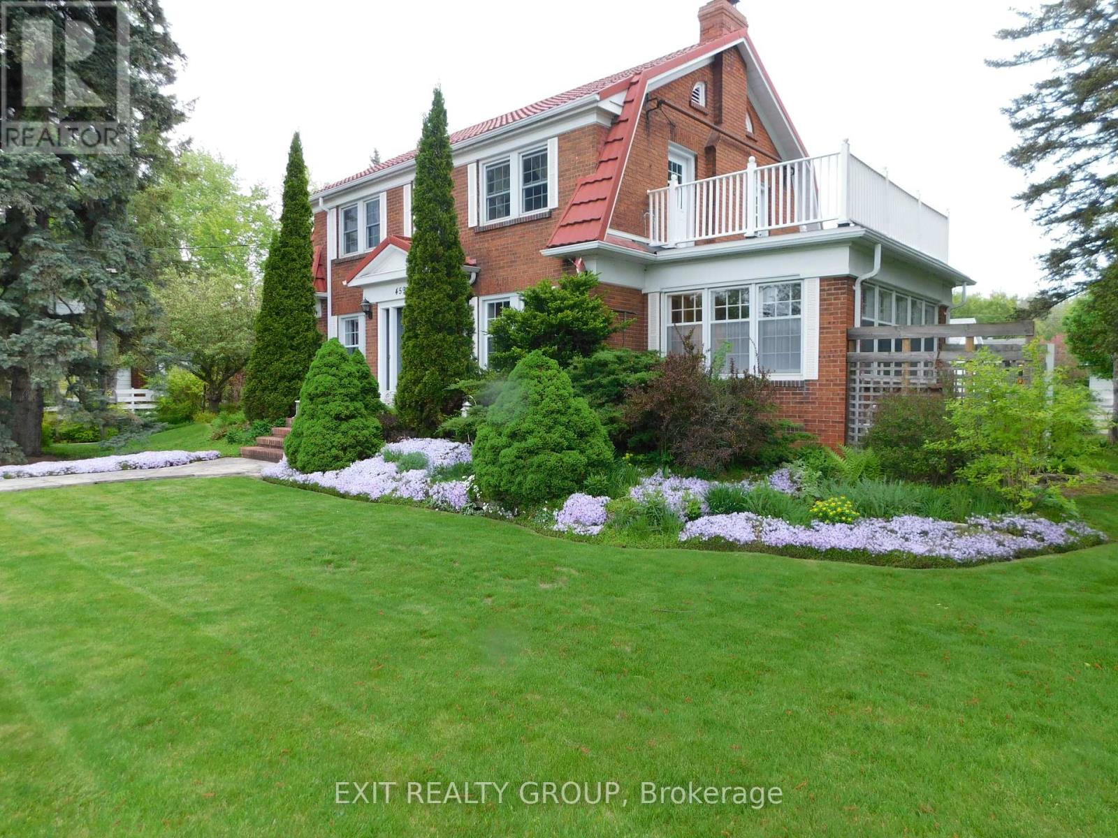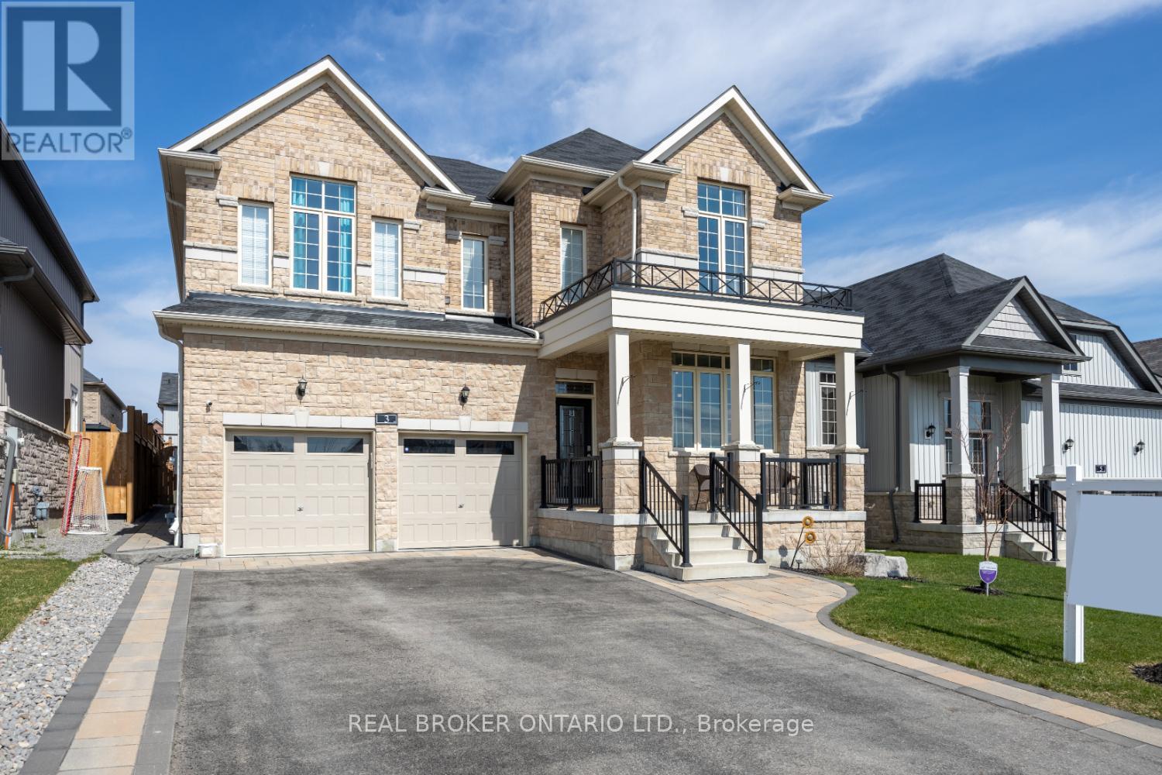832 Highway 7a
Kawartha Lakes, Ontario
Step into timeless elegance, with this beautifully restored, circa-1850 estate, offering approx 2,873 sq ft of thoughtfully updated living space while preserving rich historical details. Situated on a beautifully landscaped approx 1.9 acre lot with a circular driveway, the home welcomes you with a charming covered front porch and a peaceful back porch perfect for relaxing. Inside, original features abound including wide wood trim, ornate staircase embellishments, vintage door handles, & a stunning stained glass window above the front door - all meticulously maintained. Upstairs, wide-plank wood flooring adds rustic character to all 4 good-sized bdrms. The updated kitchen is the heart of the home, featuring quartz counters, a tasteful tile backsplash, stainless steel appliances, and a large pantry cupboard. It flows effortlessly into a generous-sized dining room with a shiplap accent wall and walk-out to the porch, ideal for entertaining. The living rm offers built-in shelving and classic wainscoting, while a separate family rm, with a custom b/i desk can serve as a cozy retreat or home office. Main floor laundry rm includes ample cabinetry and a walk-in closet. The primary bedroom boasts two walk-in closets, a 3-piece ensuite, and a private stairway to the main level. A quaint bench seat in the upper hallway adds a cozy, storybook touch, ideal for quiet moments or reading by the window. Outside, enjoy an in-ground pool surrounded by wrought iron fencing, landscaping, and a flagstone patio area. The heated, 3-car garage includes an epoxy floor and a finished loft for extra living space & storage. With recent upgrades including furnace(2022), AC(2025), HWT(2023), newer windows(most replaced in the last 4 yrs), plus dependable metal roofing, this exceptional home offers classic beauty with modern reliability. This one-of-a-kind property is more than a home brimming with historic beauty & modern comforts, it offers a lifestyle of charm, convenience & sophistication. (id:59911)
Real Broker Ontario Ltd.
351 - 415 Sea Ray Avenue
Innisfil, Ontario
Your Four Season Resort Lifestyle awaits you steps from the shores of Lake Simcoe! ** This TWO Bedroom + TWO Bathroom Corner Suite is Located in the New "High Point" Boutique Building with Direct Access to the Private Courtyard Featuring Outdoor Pool & Year-Round Hot Tub. Modern Finishes: Quartz Waterfall Countertop, Floor to Ceiling East Views. 10ft Ceilings. Brand New Appliances: Stove, Fridge, Dishwasher, Washer/Dryer, Kitchen Pantry. One Underground Parking & One Locker. **EXTRAS** Nature Reserve Hiking Trails, 18 Hole Golf (The Nest), Pool, Marina, Boardwalk, Restaurants etc. (id:59911)
Royal LePage Your Community Realty
172 Dewey Road
Havelock-Belmont-Methuen, Ontario
Looking for privacy on large acreage? This might be for you. This house is not seen from the road and sits on Approximately 100 acres, located at the end of a dead end road, just 3 minutes from Hwy 7. House has been lived in year round and has been wired, but is not connected to the grid, you can use a generator, install solar power or connect to the nearby grid. Trails through the property, abundance of wildlife. Nice clear area for giant gardens. Hand pump on the well and a privy. Year round maintained municipal road. Would make an ideal hunt camp! (id:59911)
The Wooden Duck Real Estate Brokerage Inc.
3406 - 308 Jarvis Street
Toronto, Ontario
Your Next Chapter Starts Here at X02 Condos , Step into a space where modern luxury meets the energy of downtown Toronto. This brand new 1Bedroom, residence at X02 Condos is more than just a home-it's your personal retreat in the heart of the city. Nestled just steps from Liberty Village, you'll be moments from trendy cafes, the waterfront, and vibrant nightlife-all while enjoying the comfort and calm of a true neighbourhood feel. ***the Bed 1 Bdrm Layout in Building*** disco er a thoughtfully designed layout perfect for privacy and functionality. Soaring floor-to-ceiling West-Facing windows with ***Breathtaking Views of Lake Ontario, CN Tower and Residential Neighbourhood *** Modern design, quartz countertops, and built-in kitchen appliances. The open-concept living space is ideal for hosting or unwinding in style. Your primary suite offers expansive windows with breathtaking views. X02's next-level amenities elevate everyday living: 24-hour concierge, Fulling-equipped fitness centre, Gold simulator & boxing studio, Co-working lounges, Elegant party & dining rooms, Kids' play area. With unbeatable transitaccess-504 Streetcar and Exhibition GO right outside-plus proximity to the Financial District, the lakefront, and top destinations for dining and shopping, this location scores top marks for connectivity. Walk Scare: 95/ Transit Score: 100. Life at X02 is vibrant, modern, and effortlessly connected. This is where city living truly beings. (id:59911)
RE/MAX Hallmark Realty Ltd.
13239 Highway 62
Madoc, Ontario
HILLTOP CHARMER! With complete PRIVACY & VIEWS of Moira Lake. The ultimate in country living- Lovely 1.2 Acre setting with immaculate raised bungalow. Only 2 mins drive to Village of Madoc & all amenities. Can't beat this location! Nestled on a quiet park like setting with access to Trans Canada Trail at the back of the property. Jump on the tracks to enjoy endless km's of ATV, snowmobiling, walking & hiking. Launch your boat across the road and enjoy boating & fishing at Moira Lake. Move in ready home features two finished levels, main floor includes open concept living room & dining room, walkout to covered enclosed porch with access to large deck overlooking the property & lake views. Nice eat-in kitchen with ample cupboards, three bedrooms & 5 PC bath. Primary Bedroom with Sliding glass doors leading onto deck, to enjoy your morning coffee. Lower Level with inside access to attached 1.5 car garage, insulated with laundry area. Fully contained separate in-law suite which is perfect for extra income or in-laws. Spacious Living area with nice kitchen, walkout to patio. 1 Bedroom ,3 Pc Bath & laundry. Plus the best part of this property is the HIS & HERS garages! Bonus DETACHED double garage, heated & insulated, with washroom, perfect for handyman or man cave! Ample parking & paved driveway. Metal Roof on house, shingles on garage. Efficient home with natural gas heating & weekly municipal garbage pick up available. This property has been well maintained and ready for the next family to enjoy for years to come! Put this home on your list, it's a rare find & value packed! (id:59911)
RE/MAX Hallmark First Group Realty Ltd.
95 Simcoe Road
Rama, Ontario
Welcome to this beautifully built 2018 bungalow, nestled on a spacious and private lot backing onto serene forest—offering nearly 3/4 of an acre to enjoy nature, privacy, and space to grow. This thoughtfully designed home features 3 bedrooms and 2 full bathrooms on the main floor, perfect for families, downsizers, or those seeking the ease of single-level living. Step inside and you’ll immediately notice the open-concept layout, engineered hardwood flooring, high ceilings, and modern finishes throughout. The heart of the home is the impressive chef’s kitchen, complete with a large centre island, stone countertops, stainless steel appliances, and ample storage—ideal for hosting gatherings or prepping family meals. The adjoining dining and living areas flow seamlessly with views of the treed backyard, creating a warm and inviting space for everyday living. Convenient main floor laundry, direct access to the oversized two-car garage, and generous principal rooms round out the main level. Downstairs, the walkout basement offers even more potential, with a finished rec room, a dedicated home office, and a roughed-in bathroom ready for your custom touch. Whether you’re looking to add a guest suite, a gym, or more living space, the lower level is full of possibilities. Enjoy the peace and quiet of rural living without sacrificing modern comfort. This move-in-ready home has it all: space, privacy, and quality craftsmanship—all just a short drive to town. Don’t miss this rare opportunity to own a newer home on a premium lot backing onto nature. (id:59911)
Real Broker Ontario Ltd.
16 Dead Creek Road
Quinte West, Ontario
Waterfront bungalow with a loft and an inlaw suite. Situated in Carrying Place minutes from Trenton and on the cusp of Prince Edward County. Relax on the back deck watching the swans, or enjoy some fishing from the dock. This home is very deceiving and is bigger than is appears on a drive by. 2 bedrooms plus a loft bedroom on the main level and a full 1 bedroom inlaw suite on the lower level. The Primary Bedroom has garden doors to the back deck. Large eat-in kitchen with plenty of cupboards and great access to the back deck for barbequing. The livingroom is spacious and bright with a big bay window. 1 bedroom inlaw suite has a full kitchen, open concept dining/living room, a full 4 piece bath, and a separate entrance. Great multigenerational space on the water. Newer furnace and A/C. (id:59911)
Royal LePage Proalliance Realty
2834 Highway 7
Asphodel-Norwood, Ontario
A fabulous opportunity, close to Peterborough, awaits horse enthusiasts, trainers, and boarding businesses! You are greeted to the property by a long driveway for plenty of parking and a beautiful gate. The property offers everything you need for an equestrian facility along with two homes. A bungalow with three bedrooms and open concept main floor living space with large windows overlooking the landscape. A separate 3 bedroom home with eat-in kitchen and large living room is also part of the property. Equestrian Facilities Include the main barn with hydro & water and includes an approximately 80'x170' bright, indoor riding arena, 24 stalls, a feed room, and heated washroom. The upper-level includes a mezzanine area, a heated viewing lounge with office space. Also includes a heated living space with a bathroom (as is), tack shop, guest area or even more storage. The property has tons of space and also includes 12 paddocks with shelters that have water lines and 9 heated water bowls. Property also features an outdoor riding arena, run-in sheds, plenty of hay storage in the upper level of the original barn, three wells, three septic systems, and beautiful scenery. Whether you're seeking a personal retreat or the potential for a an equestrian business, this property is designed for both. (id:59911)
Real Broker Ontario Ltd.
9 Grills Road
Kawartha Lakes, Ontario
Your Dream Retreat Awaits! Wake up to breathtaking lake view sunrises and unwind with cozy bonfires under the stars in this exceptional 3+2 bedroom, 2 bath home. Nestled in a charming Lake Scugog waterfront community on a sought-after street, this property offers the perfect blend of rural tranquility and modern comfort. Step inside to discover an inviting open-concept layout accentuated by soaring cathedral ceilings and elegant laminate/tile flooring. The spacious living area seamlessly flows into the dining and kitchen spaces, ideal for entertaining family and friends. Enjoy the convenience of main floor laundry with direct garage access, making daily life a breeze.The impressive primary suite features a generous walk-in closet and a private ensuite, complete with garden doors leading to a large back deck perfect for morning coffee or evening relaxation. The finished basement provides additional living space for guests or hobbies, while the expansive, treed lot ensures privacy and tranquility. Outdoor enthusiasts will appreciate the ample boat launches nearby for easy lake access, as well as a community park for kids and scenic walking. With a two-car attached garage and a large paved driveway, this home is both functional and stylish.Pride of ownership shines throughout, making this property a true gem. Located just 20 minutes from Port Perry and Lindsay, you can enjoy the peace of rural living without sacrificing convenience. Don't miss your chance to own this beautiful home schedule your viewing today! **EXTRAS** Roof (2023)Furnace (2023)Paved Driveway (2022)2 Sliding Glass Doors (2021)Back Bedroom Window (2020) Water Heater - Owned (2021) Sheds (2016 and 2022) Pony Panel installed for back-up generator; with option to buy generator and cord (id:59911)
Revel Realty Inc.
459 Moira Street
Tweed, Ontario
Beautiful 2 story brick Victorian located in Tweed. This well maintained 4-bedroom home is situated on a large lot, across the street from the Moira River with manicured gardens, a private fenced yard, and a large, detached garage. Close to shopping, Stoco Lake, and schools. This classic Victorian house is waiting for you! (id:59911)
Exit Realty Group
3 Melrose Drive
Cavan Monaghan, Ontario
Welcome to this meticulously maintained 4-bedroom, 5-bathroom home, a true masterpiece of luxury and comfort. Nestled in a sought-after Millbrook community, this stunning, all-brick residence showcases pride of ownership and over $200,000 in high-end upgrades. An interlock walkway leads to a covered front porch. Step into the tiled foyer with soaring, approx. 10 ft ceilings and a walk-in closet. Off the foyer, a sunlit office with rich hardwood flooring and expansive windows, creates the perfect workspace. The open-concept dining room flows into the oversized, eat-in kitchen, featuring sleek tile flooring, stainless steel appliances, a striking backsplash, quartz countertops, and a large center island with a breakfast bar. Custom cabinetry, a pantry cabinet, and a window over the sink enhance functionality, while the walkout to the back deck invites indoor-outdoor living. The cozy living room boasts hardwood floors and a warm gas fireplace. The main floor is complete with a functional mudroom, offering garage access. Ascend to the second level, where the stunning primary bedroom contains his and her walk-in closets, one with custom organizers. The spa-like ensuite boasts a marble double vanity, a deep soaker tub, and a walk-in shower. Two additional bedrooms share a Jack and Jill 4-piece bathroom with a comfort-height, marble vanity. The fourth bedroom impresses with a walk-in closet, vaulted ceiling above the window, and a private 4-piece ensuite. A conveniently located laundry room completes the upper level. The fully finished basement offers endless possibilities with vinyl flooring, a spacious rec room, games area, play area, 3-piece bathroom, large storage room, and a cold cellar. Step outside to your backyard oasis with a custom-built deck, deck lighting, gazebo, hot tub, and interlock patio. Surrounded by growing maple and cedar trees, this serene sanctuary is perfect for relaxation and entertaining. (id:59911)
Real Broker Ontario Ltd.
2 - 91 Division Street
Cramahe, Ontario
Generously sized three bedroom apartment with separate utitilies in a fourplex, located close to the amenities of Colborne. Tons of room in this spacious apartment. Enter into the home via a covered, enclosed front porch and be greeted by the sun-filled, large living room ideal for relaxing . You can also enter into this unit via a door from the back of the building. Main floor also boasts a dining area , kitchen and 2 pc bath. On the seond floor you will find two good -sized bedrooms with closets, as well as a nook area where one could set up an office space. On the third floor there is a huge loft for the primary bedroom or use as even more living space. No carpet throughtout unit. Large yard for shared use. (id:59911)
Real Broker Ontario Ltd.




