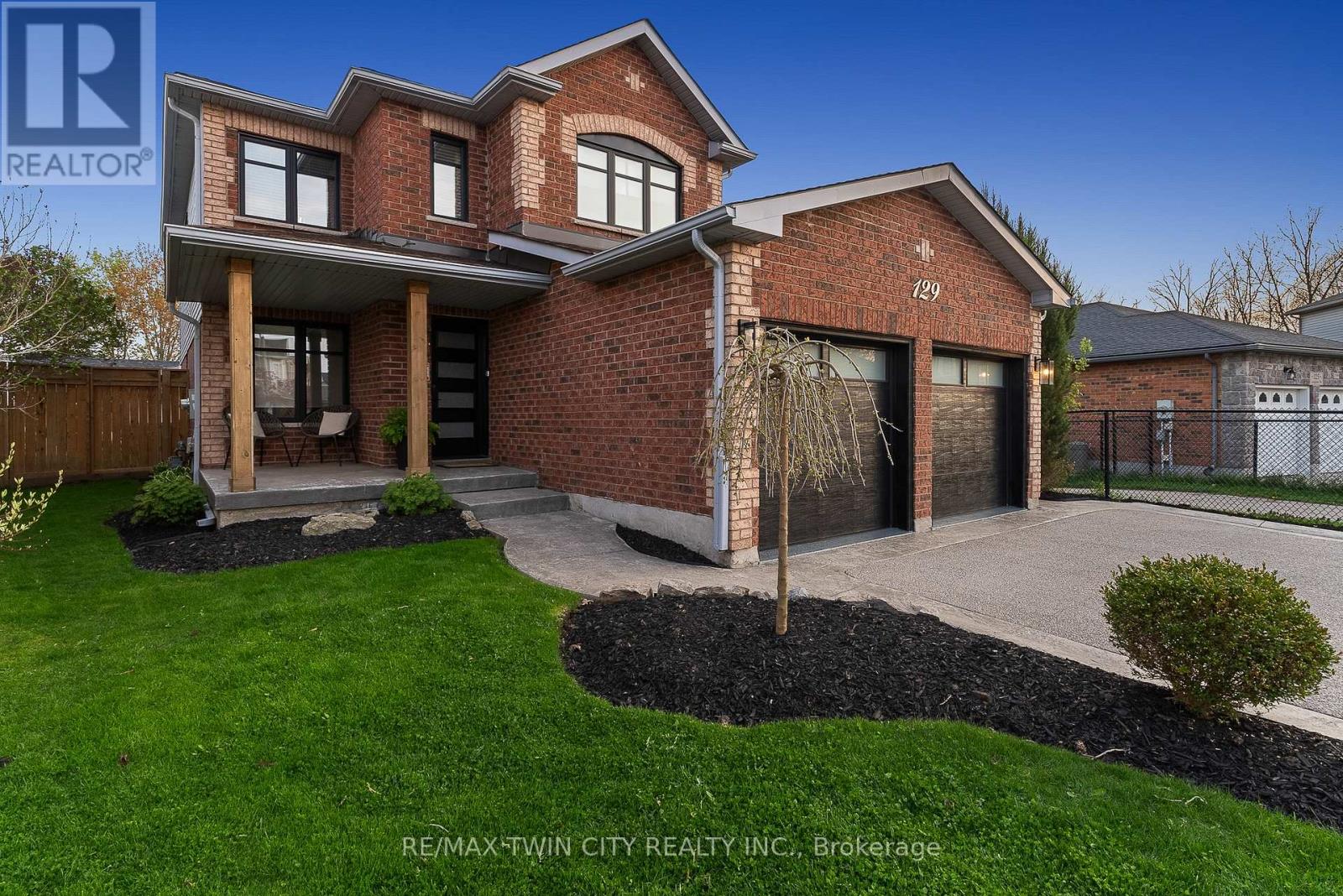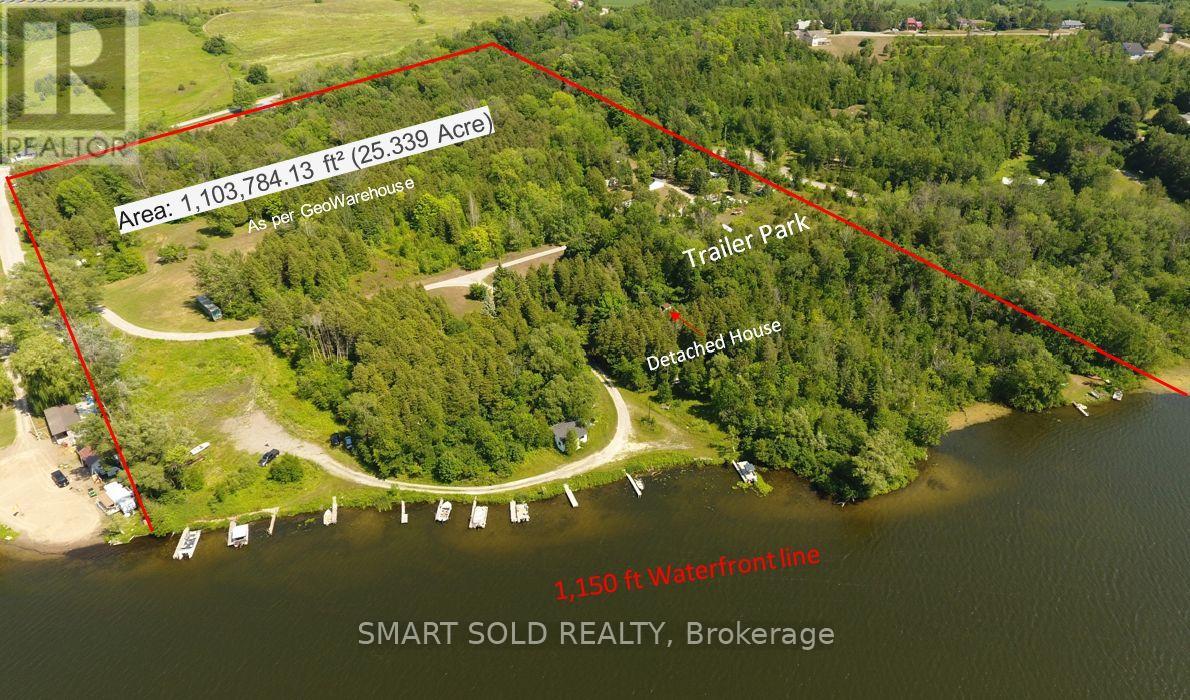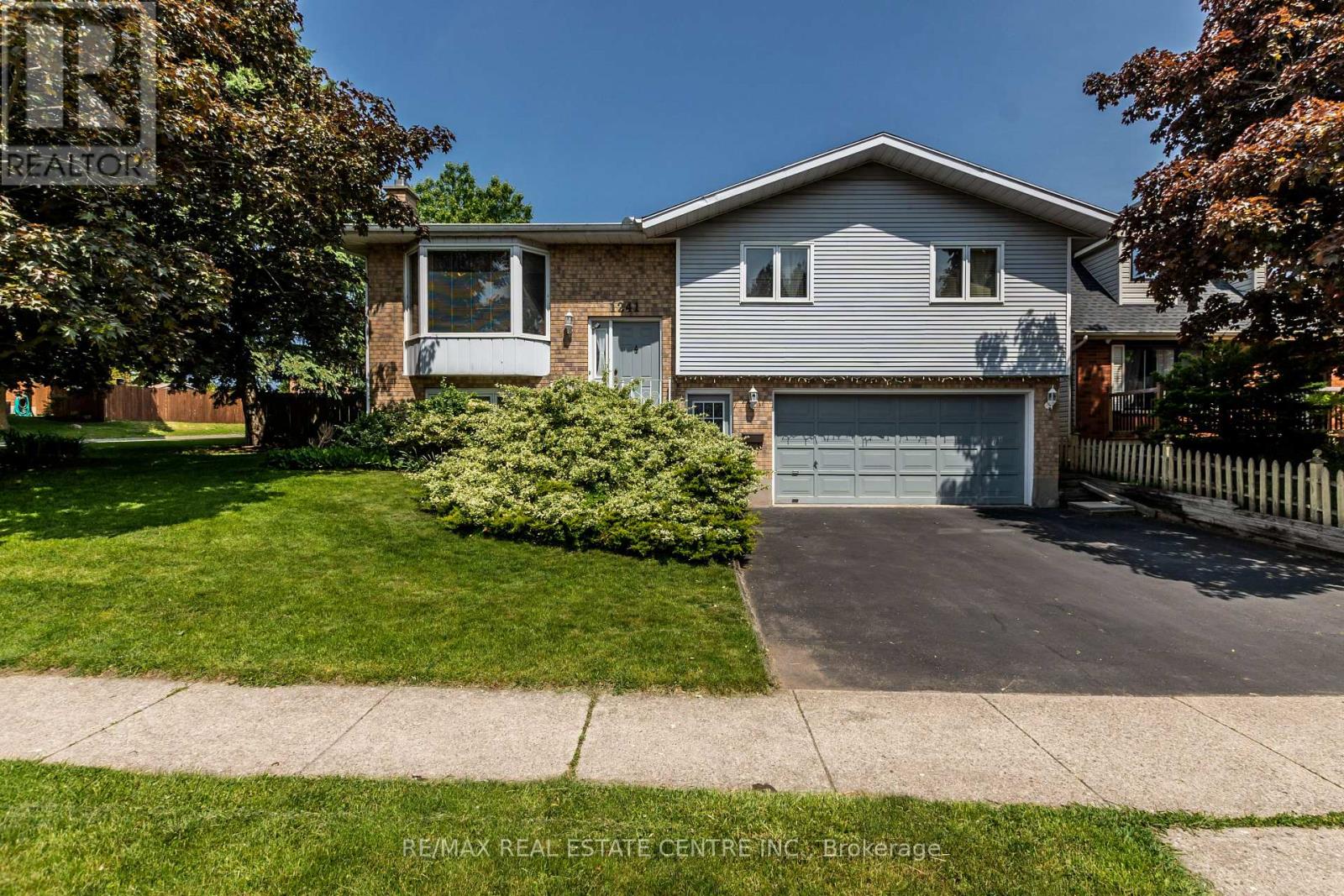2003 Highway 6
Port Dover, Ontario
Desirable 53.79 acre multi-purpose farm property located in south-west Haldimand County near Norfolk County border - 40 min commute to Hamilton, Brantford & 403 - central to Jarvis, Simcoe, Port Dover & Lake Erie. Built in 1870 - this Country Estate offers 1634sf of character filled living area which is need of some TLC. rustic, yet functional out buildings include hip roof barn with loft (46'x30') & metal clad storage shed (32'x28') which are strategically situated an attractive distance down slow winding lane. Property also includes recently built 24'x32' insulated & heated Garage perfect for the hobbyist or mechanic. This property is ideal for Expanding cash crop, investors or if your just looking to live off the land. Buyer to verify amount of workable acreage, Sold “AS IS” - Estate Sale. Rare opportunity to savour a glimpse of Paradise! Invest in Land - always the Wise choice! (id:59911)
RE/MAX Escarpment Realty Inc
2003 Highway 6
Port Dover, Ontario
Desirable 53.79 acre multi-purpose farm property located in south-west Haldimand County near Norfolk County border - 40 min commute to Hamilton, Brantford & 403 - central to Jarvis, Simcoe, Port Dover & Lake Erie. Built in 1870 - this Country Estate offers 1634sf of character filled living area which is need of some TLC. rustic, yet functional out buildings include hip roof barn with loft (46'x30') & metal clad storage shed (32'x28') which are strategically situated an attractive distance down slow winding lane. Property also includes recently built 24'x32' insulated & heated Garage perfect for the hobbyist or mechanic. This property is ideal for Expanding cash crop, investors or if your just looking to live off the land. Buyer to verify amount of workable acreage, Sold “AS IS” - Estate Sale. Rare opportunity to savour a glimpse of Paradise! Invest in Land - always the Wise choice! (id:59911)
RE/MAX Escarpment Realty Inc
31 Academy Street
Hamilton, Ontario
Welcome to the original Ancaster village! This charming bungalow is situated on a large lot in the highly sought after neighbourhood of Maywood. Enjoy the convenience of quick access to major highways perfect for commuters from Niagara to Toronto, walking distance to weekend activities such as family splash pad, Village Green park, tennis club, Tiffany Falls hiking trails, Ancaster Library, and the newly erected Memorial Arts Centre. Take advantage of the Hamilton Golf and Country Club, weekday farmers market, and the Wilson street shopping and dining (Rousseau House, Brewers Blackbird, the new Trails Cafe) as well as being in the desirable catchment for Rousseau Elementary. This residence offers comfort and charm with an updated kitchen, newly renovated full bathroom on the main floor as well as a second full bath in a fully finished basement that provides 1900 sqft of total livable space. Enjoy your morning coffee overlooking a meticulously maintained vibrant backyard that boasts matured perennials and trees, a detached garage perfect for a hobbyist or extra storage space, as well as a large patio for hosting or relaxing and soaking up with tranquil landscape! This home will not disappoint. (id:59911)
Revel Realty Inc.
343 Cullen Trail
Peterborough North, Ontario
This beautifully designed detached home, completed in 2022, features 4 bedrooms and showcasing upgrades worth tens of thousands of dollars. From the moment you enter, the high-quality craftsmanship and refined finishes are immediately apparent. At the heart of the home lies a chef-inspired kitchen, thoughtfully designed with top-of-the-line finishes. It includes a custom-built pantry, stainless steel appliances, elegant countertops and the large central island.The main living areas are open, bright, and airy, offering elevated ceilings and an abundance of natural light, creating an inviting and spacious atmosphere. Upstairs, you'll find four well-proportioned bedrooms, including a sophisticated primary suite complete with an en suite bathroom and a walk-in closet.Perfectly suited for family living, this home is set on a premium corner lot that backs onto a park, providing privacy and generous outdoor space. Additional highlights include a double garage accessed through the rear mudroom, upgraded exterior finishes, pot lights, and a charming wrap-around front porch. (id:59911)
Homelife Real Estate Centre Inc.
9 Augustus Street
Brant, Ontario
BARCLAY (Cape Cod Siding) Introducing The Barclay, Elevation A - Cape Cod. Our largest model offers 3,030 sq ft of luxurious living with 3 bedrooms + den, 2.5 bathrooms, and a spacious triple car garage. Custom exterior and interior design packages, thoughtfully curated by a professional interior designer, make it easy to bring your dream home to life. ****This model is on a premium lot and is an additional $15,000 on top of the purchase price. Inquire for alternate lots. Premium lot prices may apply. (id:59911)
Revel Realty Inc.
129 Langlaw Drive
Cambridge, Ontario
Absolutely Stunning Completely Renovated Home - Step into luxury in this fully updated 4-bedroom, 3-bathroom home located on a quiet street beside a peaceful catwalk and walking trails. With exceptional curb appeal and premium finishes throughout, this home offers comfort, style, and function in every detail. Enjoy the spectacular backyard oasis, thoughtfully redesigned in 2023 with an above-ground saltwater - heated pool, a new hot tub, professional landscaping, premium lighting, and a pavilion complete with a stone fireplace, ceiling fan, and full electricalperfect for year-round entertaining. Inside, the home features all-new 3-PANE windows and custom entry doors (2023), new garage doors, newer high-end flooring, and a stylish finished basement. The kitchen was redone and outfitted with new appliances in 2023. Recent mechanical updates include a 200-amp electrical panel (2023), newer furnace and A/C, and re-insulated attic (2022) for improved efficiency. With no detail overlooked, this home is truly move-in ready and shows like a dream! (id:59911)
RE/MAX Twin City Realty Inc.
247 Dunette Landing Road W
Alnwick/haldimand, Ontario
Attention Developers And Investors - Motivated Seller! A Rare Opportunity To Own This One-Of-A-Kind 25.339-Acre Property Featuring 1,161.6 Ft Of Shoreline Along The Southern Shores Of Rice Lake. This Unique Offering Includes A Newly Renovated Brick Bungalow With 3 Bedrooms And 2 Bathrooms, 28 Cottage Sites, 25 RV Sites, A Laundry/Shower Facility, A Store, And 8 Separate Hydro Meters Supported By A 700-Volt Power Supply. Over $100K Has Been Invested In Renovations And Upgrades Over The Past Year, Including Updated Well Equipment And Power Infrastructure. A Scenic Creek Borders The Northern Edge Of The Land, While The South Enjoys A Breathtaking 1,161.6 Ft Shoreline. Accessible Via A Year-Round Municipally Maintained Road, The Property Offers Stunning Sunrise And Sunset Views, Excellent Fishing And Boating, And Direct Access To The Trent-Severn Waterway. Enjoy A Peaceful Natural Setting With Forest, Trails, And Water FeaturesAn Oasis Just 1 Hour 20 Minutes From Toronto, 30 Minutes To Cobourg, And 35 Minutes To Peterborough. With Gently Sloped Terrain And Endless Potential For Waterfront Development, This Is A True Gem With Easy Access To Highway 401. (id:59911)
Smart Sold Realty
81 - 635 Saginaw Parkway
Cambridge, Ontario
Discover unparalleled living At Cambridge, Immaculate End Unit-Townhome For Lease! Over **2200Sqft Finished Living Space Features, This Residence Offers A Harmonious Blend Of Modern Elegance And Urban Convenience Open-Concept Layout is Bathed In Natural Light An Open Concept Main Floor That Includes A Kitchen W/ Granite Countertops, Dinette, Great Room W/Walkout To Deck,& Powder Room. Upper Level Boasts 3 Spacious Bedrooms, Master Bedroom Features, Walk-In Closet & 4Pc Ensuite,4Pc Main Bathroom, And Laundry Room. Fully Finished Basement With 4th Bathroom. Located In North Galt, Close To Schools, Walking Trails, Public Transit And Amenities. (id:59911)
Royal LePage Signature Realty
7 Cadwell Lane
Hamilton, Ontario
Welcome to this stunning 3-storey freehold townhome located in the highly sought-after West Hamilton Mountain community, just steps from Ancaster Meadowlands shopping, dining, and scenic nature trails. Built by the reputable Starward Homes, this beautifully designed residence offers 3 spacious bedrooms and 3 modern bathrooms, perfect for families, professionals, or investors. The main floor features a welcoming foyer, a convenient 2-piece bath, a rec room ideal for entertaining or relaxing, and inside access to the garage. The second floor boasts an open-concept layout with a generous living room, a stylish kitchen with ample space, a dedicated dining area, and another 2-piece bath. Upstairs, you'll find the private bedroom level with a luxurious primary suite, two additional bedrooms, and two full 4-piece baths. With over 1,400 sq ft of functional living space, this home combines comfort, location, and quality craftsmanship -- truly a must-see! (id:59911)
Exp Realty
9 Lawson Court
Kawartha Lakes, Ontario
Discover exceptional waterfront luxury in this custom-built Linwood Executive Bungalow, nestled on a quiet, municipally serviced cul-de-sac along the tranquil shores of Chemong Lake, part of the renowned Trent Severn Waterway. Offering over 2,930 sq ft of finished living space, this stunning 3 bed, 3 bath home is ideal as a year-round residence or upscale cottage retreat. Step inside to an open-concept design highlighted by a breathtaking great room with soaring 16 ft vaulted wood ceilings & dramatic windows that flood the space with natural light & showcase incredible panoramic lake vistas. A 3-sided gas fireplace adds warmth and ambiance, creating an inviting space for relaxation & entertaining. Extensive upgrades include a stylish new kitchen feat. quartz counters, tile backsplash, sleek white cabinetry & premium stainless steel appliances-truly a chefs dream. Warm hardwood floors, designer lighting & a neutral palette create a refined yet comfortable atmosphere throughout. The main floor primary suite boasts a spa-like ensuite bath with a jetted tub and separate glass shower. Multiple walkouts from the kitchen, dining room & primary suite open to over 650 sq ft of cedar decking with glass railings, offering seamless indoor-outdoor living ideal for entertaining or enjoying serene lake views. The walkout lower level includes a spacious family room with wall-to-wall windows overlooking the water, a wet bar, cozy gas fireplace, indoor sauna & 4 piece bath adjacent to two bedrooms-perfect for guests. Professionally landscaped grounds feature interlock stone patios, gardens, armour stone shoreline & a private sand beach for easy water access. Boating enthusiasts will appreciate the R & J lift-up dock, providing secure storage & access to Chemong, Buckhorn & Pigeon Lakes. This rare waterfront estate combines luxury, lifestyle, and location, just 10 mins to Bridgenorth, 15 mins to Peterborough & under 90 mins from GTA. Experience the very best of Kawartha Lakes living. (id:59911)
Right At Home Realty
953026 7th Line
Mono, Ontario
Discover serene country living just minutes from the vibrant town of Orangeville in this beautifully updated bi-level bungalow, nestled in the scenic Hills of Mono, Set on approx. 2 acres of majestic, landscaped grounds featuring mature trees- Red Maples, Lilacs, Spruce and classic perennial gardens this home offers an exceptional blend of privacy, nature and modern comfort. Step inside to find a spacious, sunlit layout with high ceilings, oversized windows and multiple walkouts that seamlessly blend indoor and outdoor living. The large, open-concept kitchen is ideal for family gatherings and entertaining, while two fireplaces add cozy charm to the main and lower levels. This thoughtfully renovated home offers 4 bedrooms and two 4 pc baths. The walk-out lower recently finished includes wide plank laminate flooring adding contemporary warmth, a new 4pc bath, 2 bedrooms overlooking the front garden and a modern heat pump (2023) ensures year-round comfort and efficiency. Located just a short drive from Orangeville's fine dining, boutique shopping, theatre, wineries, schools and sports facilities with the Bruce Trail right at your doorstep for hiking enthusiasts. This home offers the perfect balance of peaceful retreat and community connection with an easy commute to the GTA. (id:59911)
Coldwell Banker Ronan Realty
1241 Rose Street
Cambridge, Ontario
Stunning Raised Bungalow with In-Law Potential in highly sought after South Preston neighborhood! Welcome to 1241 Rose St... This a meticulously maintained home offers a spacious 2,657 sqft of finished living space, perfect for families or those looking for in-law potential. Situated on a huge corner lot, with a pool sized backyard, this home is ideal for entertaining and outdoor enjoyment. Main floor features a bright and airy open concept layout with 3 generous sized bedrooms, including a primary bedroom with a 3-piece ensuite, walk-in closet and walkout to backyard deck. The spacious kitchen offers a second walkout to the back deck, perfect for summer meals and relaxing while overlooking your expansive backyard. The living room and separate dining room create a warm and inviting atmosphere for family gatherings. The fully finished lower level offers excellent in-law suite potential with 2 additional bedrooms, a full bathroom, and separate entrance. Whether you need extra space for guests or want a private suite for extended family, this level has everything you need, including natural wood burning fireplace. Preston is a charming neighborhood in Cambridge known for its picturesque landscape and numerous amenities. The area offers several attractive features for residents: nature trails, golf course, hospital and shopping in downtown Preston. Whether youre looking for extra space for your growing family or the perfect in-law suite, this home is a rare find in South Preston. Dont miss your chance to own this stunning property in one of the area's most sought-after neighborhoods. Book your private showing today and experience all that this fantastic home has to offer (id:59911)
RE/MAX Real Estate Centre Inc.











