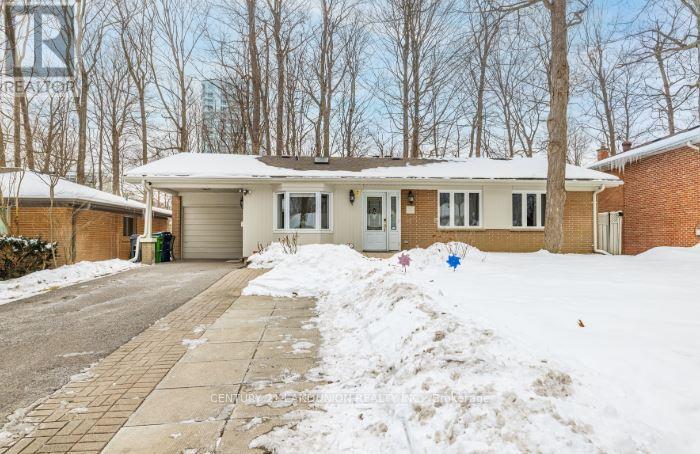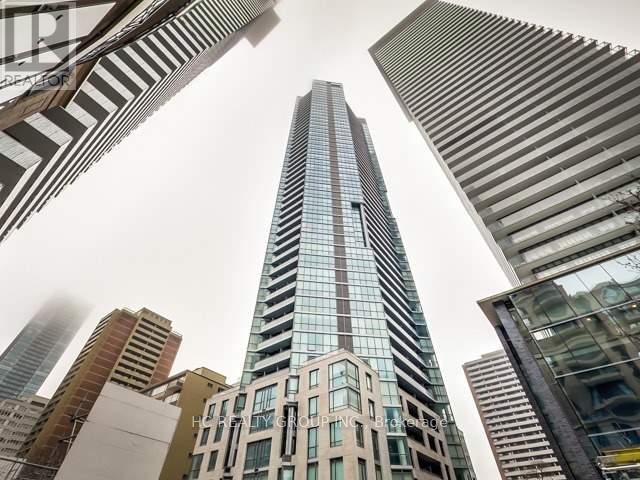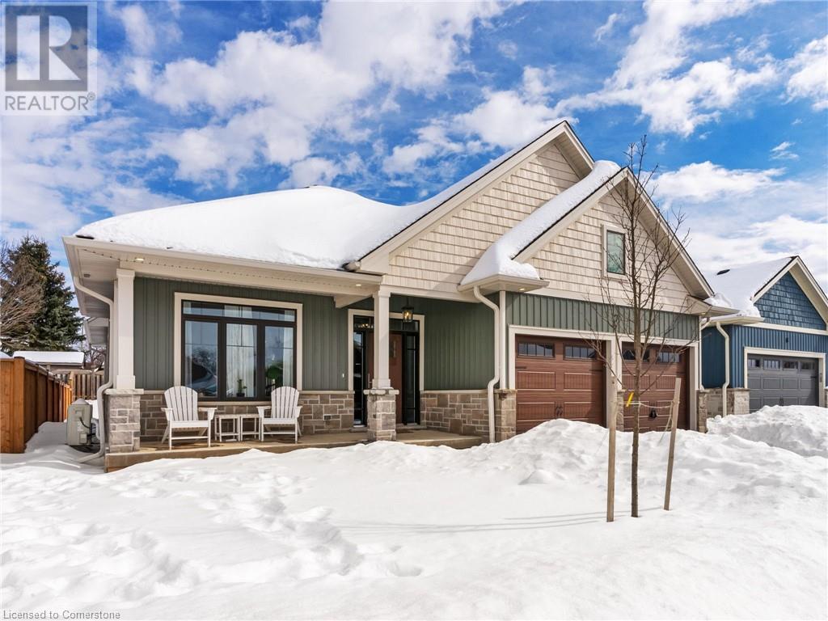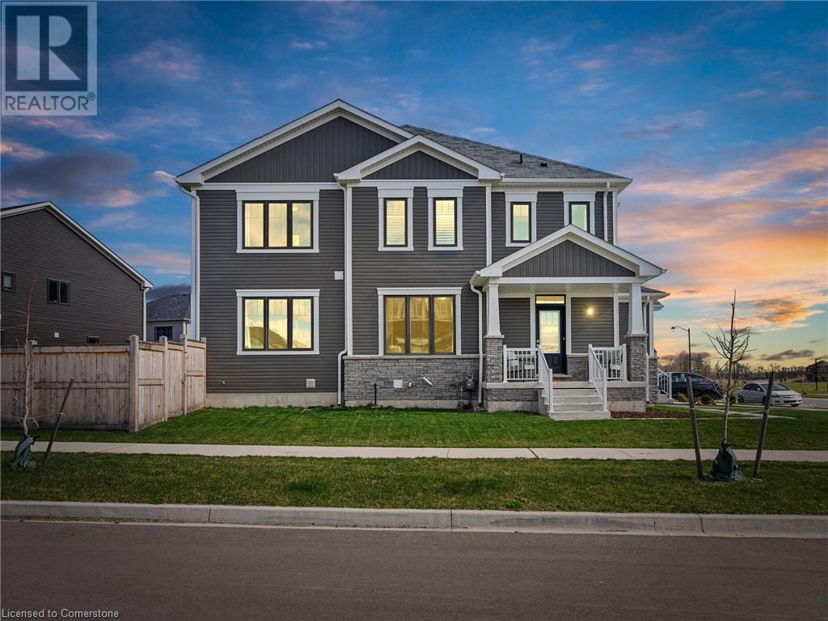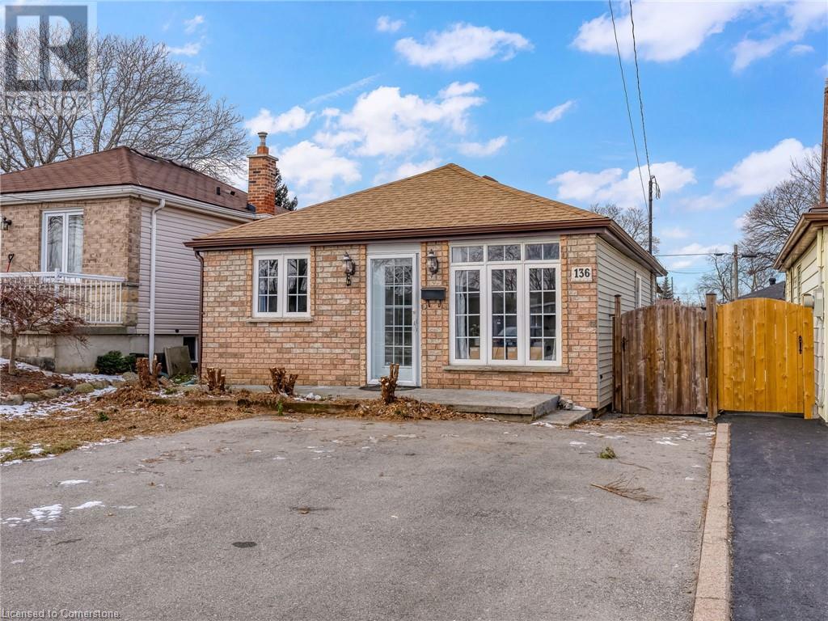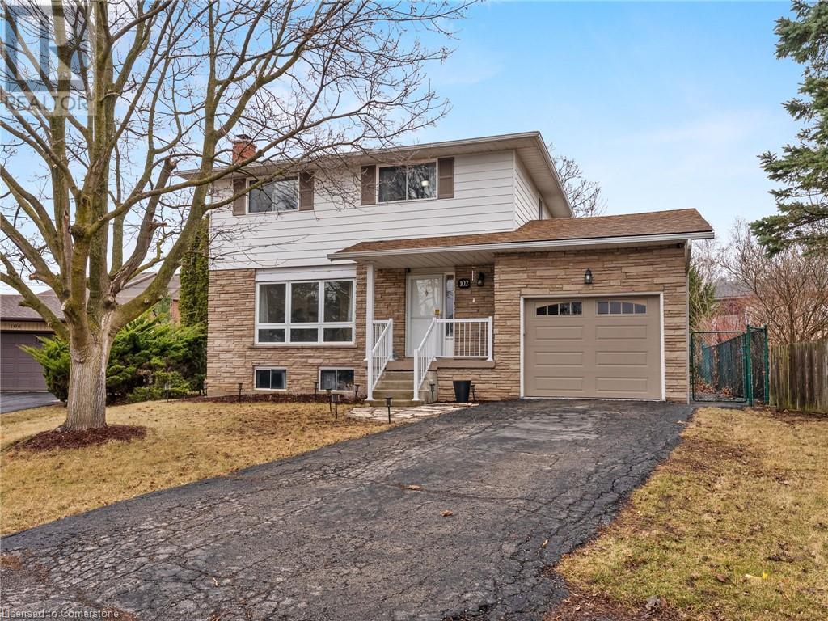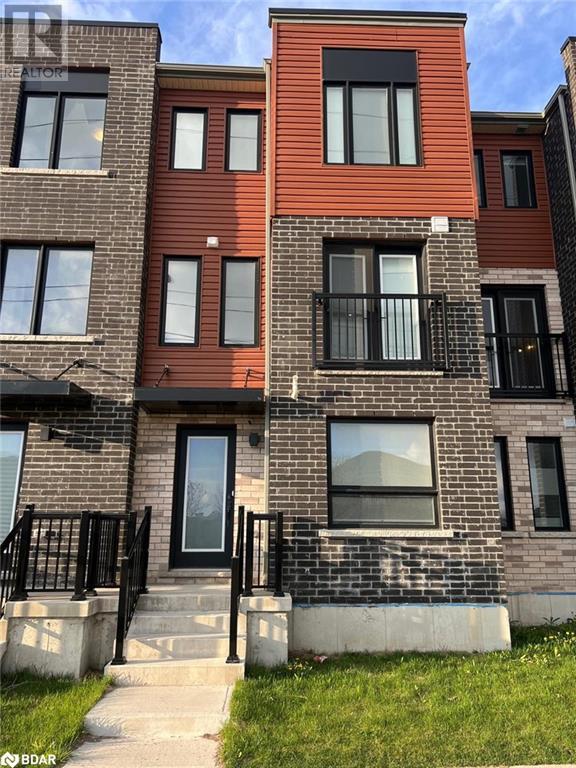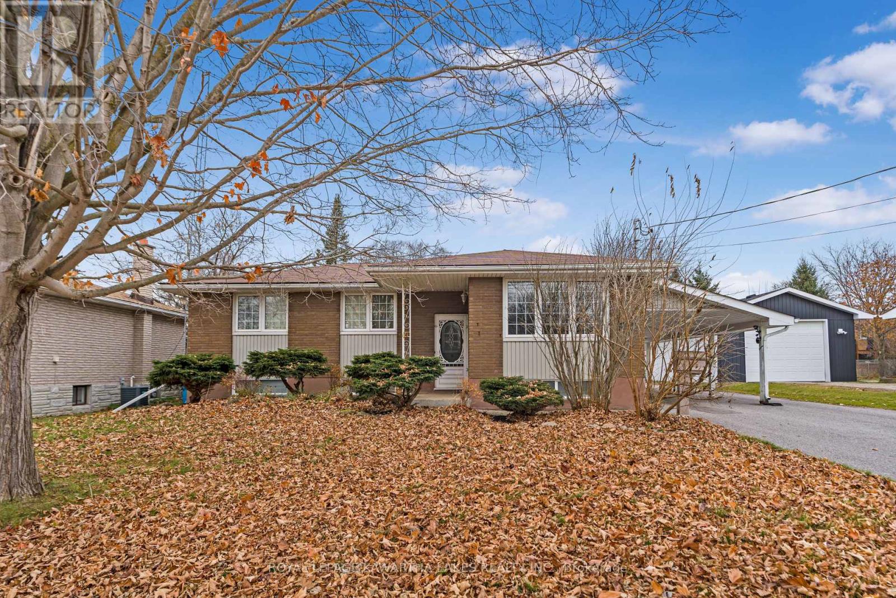39 Sagebrush Lane
Toronto, Ontario
Charming 2+2 Bedroom On A Secluded Cul-de-Sac. This Property Is On One Of The Best Streets Of The Neighborhood. Large 60x149 Lot Size, Very Quiet. Back Onto Ravine W/Trail Access - A Unique Feature Not To Be Missed. Spacious Upgraded Composite Decking (2022) With Stylish Railings, Which Is Very Easy For Maintenance And Supports A Close Touch Of Nature Beauty In The City. This Property Is An Entertainer's Delight With Its Open-Concept Main Floor, Gourmet Kitchen, And A Warm Wood-Burning Fireplace. Cathedral Ceiling W/ Lots Of Natural Light. Lower Level Has A Separate Side Door Entrance And Includes One Recreation Room With Gas Fireplace, Two Bedrooms, And One Storage Room Which Can Be Easily Converted Into A Fifth Bedroom. This Home Offers A Lifestyle Of Tranquility And Exclusivity, Blending Indoor Elegance With The Serenity Of Outdoor Living. 5 Mins To DVP. Must See! (id:59911)
Century 21 Landunion Realty Inc.
1815 - 45 Charles Street
Toronto, Ontario
Interiorly designed and renovated, this luxuriously furnished 1+1 unit in the prestigious Yonge & Bloor neighborhood offers modern finishes and laminate flooring throughout. The large den, equipped with a fold-down couch, can serve as a second bedroom. Boasting a south-facing view that elegantly captures the afternoon sun, this unit features a double entry 4-piece ensuite off the main bedroom with a double closet, a spacious living area, a study, and a versatile den. With 757 sq. ft. of interior space plus a 55 sq. ft. balcony, this 812 sq. ft. unit is steps from the subway, shopping, U of T, TMU (Ryerson), and more, making it an ideal choice for professionals and students alike. (id:59911)
Hc Realty Group Inc.
756 Yonge Street
Toronto, Ontario
Prime 3-story flagship and basement within a one-minute walk to Bloor-Yonge Subway. High pedestrian traffic in the vibrant retail area of Bloor and Yonge. Main floor with basement plus optional second (2400 sqft) and third floor (500 sqft) @ $45/sqft for the second and third floors. Whole building $120/sqft. Large storefront with great visibility. Ideal for retail, café, restaurant, fitness studio, or office space. Surrounded by top retailers, offices, and residential buildings. (id:59911)
RE/MAX Professionals Inc.
68 Cedar Street Unit# 7
Paris, Ontario
Don't miss this incredible opportunity to experience modern living, tranquility, and a warm, welcoming neighborhood! This stunning 3-bedroom, 3-bathroom Bungaloft is a must-see! Spanning 1,811 sq. ft., this home offers a thoughtfully designed layout perfect for both comfort and entertainment. Step into a bright and airy foyer that leads to a spacious great room and a gourmet kitchen, ideal for hosting family gatherings. The kitchen showcases high-end stainless steel appliances, quartz countertops, and elegant cabinetry, combining both style and functionality. Plus, enjoy direct access to the double-car garage from your mudroon. Flooded with natural light from expansive windows, this home exudes warmth and openness. Covered front and back porches provide the perfect spaces to relax, no matter the weather. The main-floor primary suite is a private retreat, complete with a walk-in closet and a luxurious 4-piece ensuite. Upstairs, a spacious guest suite awaits, featuring an oversized bedroom, a 4-piece bathroom, and ample closet space—ideal for family or visitors seeking comfort and privacy. Need more space? The unfinished 1,377 sq. ft. basement offers endless possibilities - create an additional bedroom, a rec room, a home office, or the ultimate entertainment area! Additional features include an owned water softener, ensuring quality water throughout the home. Only one year old, this home feels brand new! Welcome Home! (id:59911)
Keller Williams Complete Realty
170 Whithorn Crescent
Caledonia, Ontario
Welcome to this move-in ready END unit freehold townhome, built in 2022 and located in a growing family-friendly neighbourhood roughly 30 minutes from Hamilton. Inside, you'll find thoughtful upgrades throughout — quartz countertops, maple kitchen cabinets, upgraded appliances, and a single pot light - giving you the option to add more lighting easily. A beautiful oak staircase leads you upstairs where the primary bedroom includes a custom vanity with added height for extra comfort. The unfinished basement offers a rough-in for a 3-piece bathroom, giving you the potential to expand your living space. Enjoy the convenience of an attached single-car garage and a park with tennis courts right across the street. With a new Catholic and public school, plus a community centre with 49 childcare spaces planned for September 2025, this is a great opportunity to settle into a welcoming and growing community. (id:59911)
Keller Williams Complete Realty
103 Macneil Court
Hagersville, Ontario
This beautiful semi-detached home, built in 2013, is nestled in a quiet cul-de-sac in the charming town of Hagersville, less than a 30 minute drive from the City of Hamilton. Offering 3 spacious bedrooms and 2.5 bathrooms, this well-maintained two-story home features a thoughtfully updated and open-concept design. The main floor boasts a large kitchen with an eat-in area, perfect for family meals and entertaining. The living area flows seamlessly, providing a bright, welcoming space. The primary bedroom offers a private retreat with an ensuite bathroom for added convenience. The oversized, pie-shaped, fenced-in lot ensures plenty of outdoor space, ideal for kids, pets, or outdoor gatherings. Whether you're looking for peace and quiet in a cozy neighbourhood or proximity to city life, this home offers the best of both worlds. (id:59911)
Keller Williams Complete Realty
136 East 45th Street
Hamilton, Ontario
Welcome to this delightful 3-bedroom, 1-bathroom bungalow located in the sought-after East Hamilton Mountain neighborhood. Designed for modern living, the main floor boasts an inviting open-concept layout, perfect for entertaining or relaxing with family. With updates throughout and a carpet-free interior, this home offers a stylish and low-maintenance lifestyle. Step outside and enjoy the fully fenced, large backyardideal for kids, pets, gardening, or hosting summer gatherings. This outdoor space provides plenty of room to create your own private retreat. Perfect for first-time buyers or down-sizers, this condo-sized bungalow delivers all the perks of home ownership without the burden of condo fees. The well-proportioned bedrooms, bright and airy living spaces, and practical kitchen make it a versatile and comfortable choice. Conveniently located close to shopping, public transit, and with quick access to the highway, this home is perfectly positioned for your busy lifestyle. Best of all, its an affordable way to get into a fantastic neighbourhood for less than the average home sale price. Don't miss this opportunity!! (id:59911)
Keller Williams Complete Realty
102 Dundee Drive
Caledonia, Ontario
Welcome to this tastefully updated 3 + 1 bedroom, 3 bathroom home, perfectly situated in the desirable south side of Caledonia. The main and upper levels are carpet-free, featuring stylish flooring and modern finishes throughout. The upper floor offers 3 spacious bedrooms and a full 5-piece bath, while the partially basement includes a large family room, an extra bedroom, and a 2-piece bathroom with laundry, providing a versatile space for guests, a home office, or a cozy entertainment area. The main living area boasts a bright, open-concept layout with a convenient 2-piece bath, ideal for entertaining. The kitchen has been updated with contemporary touches, making meal prep a breeze. You'll also appreciate the attached single-car garage with direct access to the interior, offering both convenience and protection from the elements. Step outside to enjoy the pie-shaped lot with a fully fenced yard, perfect for kids, pets, or hosting summer BBQs. Ideally located, this home is just minutes from shopping, the Caledonia Recreation Centre, and Grand River Park, offering plenty of nearby amenities and outdoor activities. For commuters, you're only 15 minutes from Hamilton and a quick 15-minute drive to Highway 403, providing easy access to the GTA. This move-in-ready gem offers the perfect blend of style, functionality, and convenience with its 3 + 1 bedrooms, finished basement with family room, 1 full bath, 2 half baths (including basement laundry), and a carpet-free interior. The fully fenced pie-shaped lot and attached garage with inside access complete this exceptional property, making it ideal for families, entertainers, and commuters alike. (id:59911)
Keller Williams Complete Realty
239 Warnica Road
Barrie, Ontario
Welcome to your bright and modern upgraded- open concept bungalow with 5 beds (2 up, 3 down) plus space for an office or gym off garage with separate entrance makes this home perfect for a home business or many opportunities, Modern kitchen with separate eat in dining leading to outdoor deck and your amazing private backyard, plus a large living room to relax after a long day. Lower level includes second family room with pool table, 3 more beds and a second full washroom plus ample storage. This is a Wonderful Home for First Time home buyers, Growing Families, ideal for Multi-Generational living and Professionals. 1.5 car garage with EV plug-in and ample parking in driveway for 3 plus cars. This gorgeous home sits on a exclusive fully fenced 75 x 200 sized property with mature trees with many perennials and a garden shed- ideal for a future pool or just enjoy the perfect privacy it currently gives all year round. Centrally located in the sought after neighbourhood of South East Barrie, steps to the GO, shopping, waterfront, downtown Barrie, top schools, all amenities, transit and minutes to 400 to make life easy for commuting. Welcome to your new home and enjoy estate like living with great neighbours on a quiet street in the city. **Some photos are virtually staged to show potential of room dimensions and furniture placement in some rooms.** (id:59911)
Pine Tree Real Estate Brokerage Inc.
103 Fairlane Avenue
Barrie, Ontario
WELL-MAINTAINED HOME IN A SOUGHT-AFTER COMMUNITY NEAR BARRIE SOUTH GO STATION Located just minutes from Hwy 400, this modern home—less than 3 years old—features laminate flooring throughout (no carpets) and granite countertops. It offers 3 comfortably sized bedrooms, an extra-long driveway, and a single-car garage. Enjoy BBQ season on the spacious sundeck. Conveniently close to all amenities. Tenants are responsible for all utilities, including hot water tank rental, snow clearing & grass cutting. Excellent landlord seeking AAA non-smoking tenants. First and last month’s rent, credit check, rental application, references, current job letter, and pay stubs required. Property is currently tenanted until end of June (id:59911)
Sutton Group Incentive Realty Inc. Brokerage
81 Main Street
Brighton, Ontario
A remarkable Family Residence along Northumberland's Apple Route in the quaint downtown area of Brighton. Built in 1850, and lovingly updated over the last 20 years, you will immediately feel at home as you crest her threshold and get wrapped up in a light and warm energy. A total of 5 bedrooms and 2+2 bathrooms are spread across 2 Floors and 3500sf, and can be separated into two distinct areas by the closing of 2 through-doors, a remnant of its former life as a duplex. The main level is similarly set up with a grand front reception room showcasing 13-14ft ceilings, full-height windows, a wood-burning fireplace, and stunning moldings. The rear part of the main level is where the heart of the home lives, with a historic dining room that opens into an addition with a modern kitchen/great room that is flooded with natural light and overlooks the 3 private yards. Modern design and standards blend with historic charm throughout the entire home, and upgrades are evident throughout. From a metal roof, newer front roof, vinyl mansard shingles, upgraded windows, blown-in insulation of exterior walls and below the kitchen addition, and upgraded mechanicals (on-demand HW, 2 natural gas furnaces, AC), you can be reassured that the big items have been taken care of. A full list of upgrades and work is available from your REALTOR. This property has 3 beautiful private yards that provide space for everyone, including your dog, with their own space where biodegradable pine shavings have been used for ease of clean up. A double garage and additional exterior parking for up to 6 more means that your family can grow in place with extra space for guests/clients. The property could easily be converted back to a duplex or be set up for Short Term Accommodation (ie.AirBnB)use. With both public and senior schools only a 5-minute walk, and all that Brighton offers right there within a couple of hundred feet, you will have access to everything at your fingertips. Welcome HOME to Brighton! (id:59911)
Royal Heritage Realty Ltd.
146 Queen Street
Kawartha Lakes, Ontario
Welcome to this Charming Bungalow with In-Law Suite & Entertainment-Ready Yard!This delightful bungalow offers versatile living with a welcoming 1-bedroom in-law suite featuring an open-concept living room and kitchen, complete with a walk-out to the back deck-perfect for guests or extended family. The main house boasts 2 spacious bedrooms, a full bathroom, a bright living room, and a kitchen with large windows that flood the space with natural light.Ideal for entertaining, the property sits on a generous lot with ample parking, making it a perfect setting for gatherings with family and friends. Whether you're looking for a multi-generational home or an investment opportunity, this property is a must-see! (id:59911)
Royal LePage Kawartha Lakes Realty Inc.
