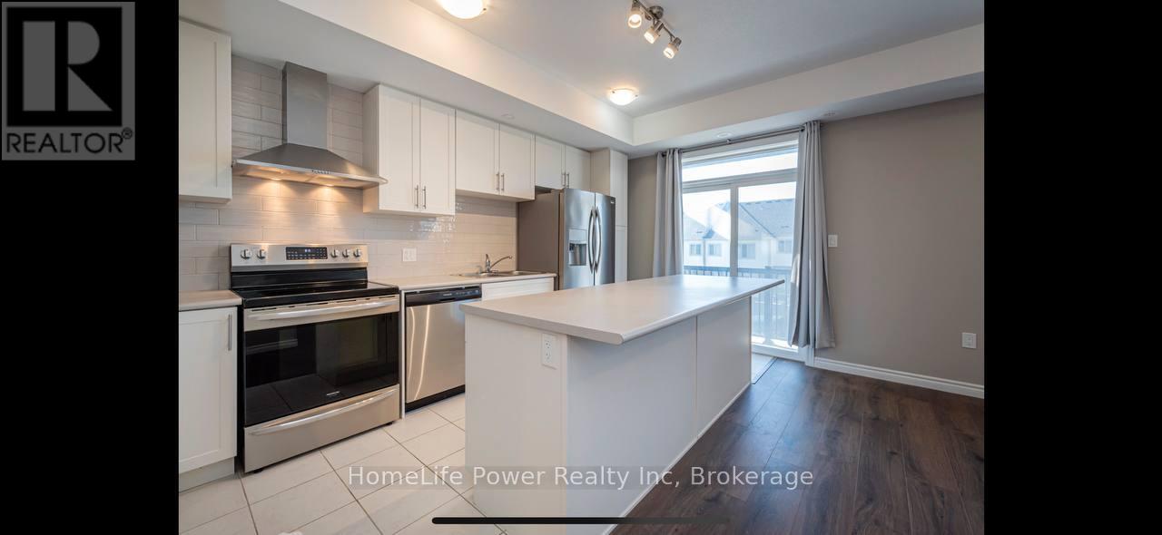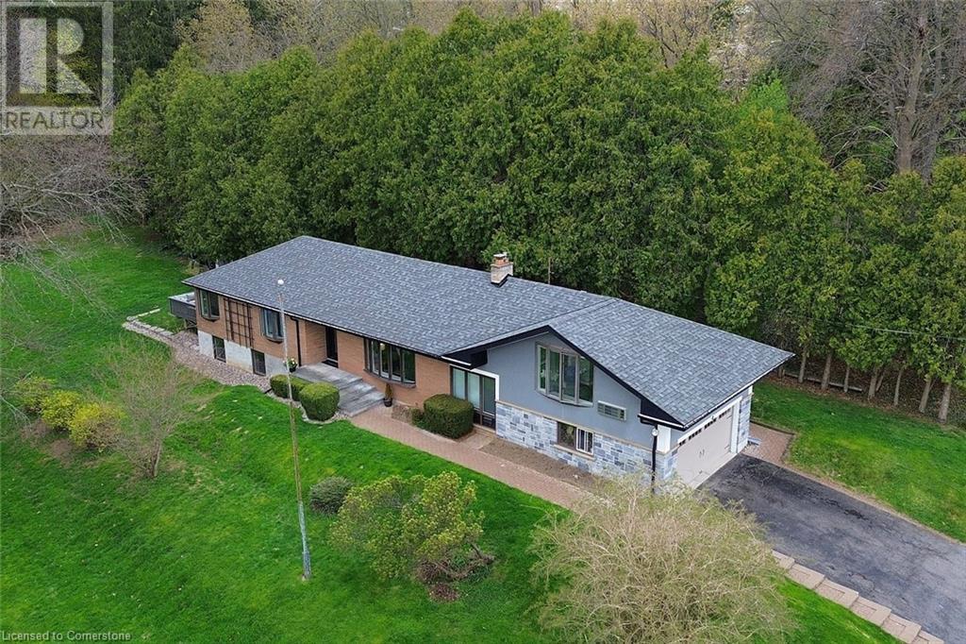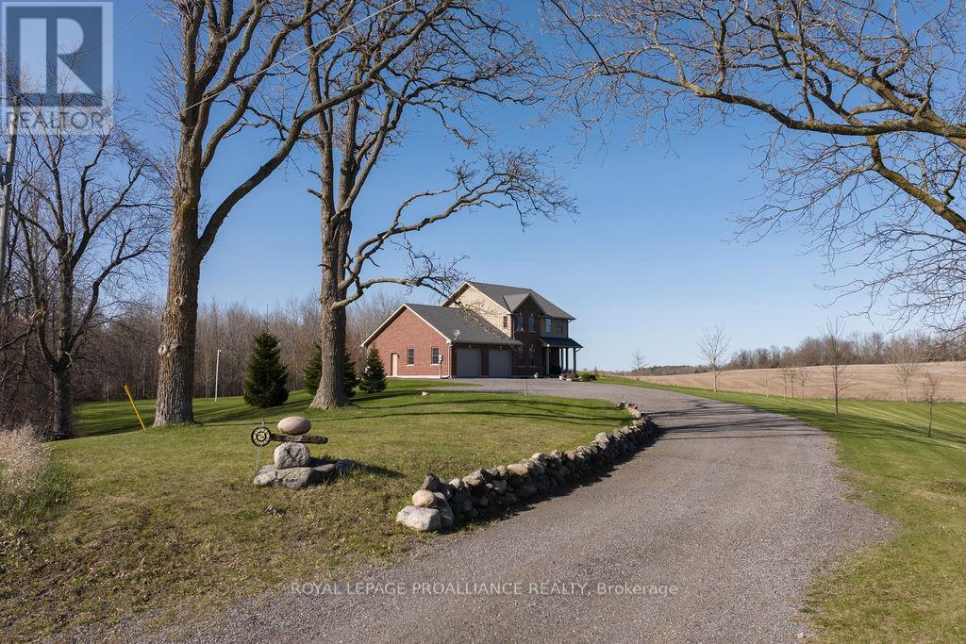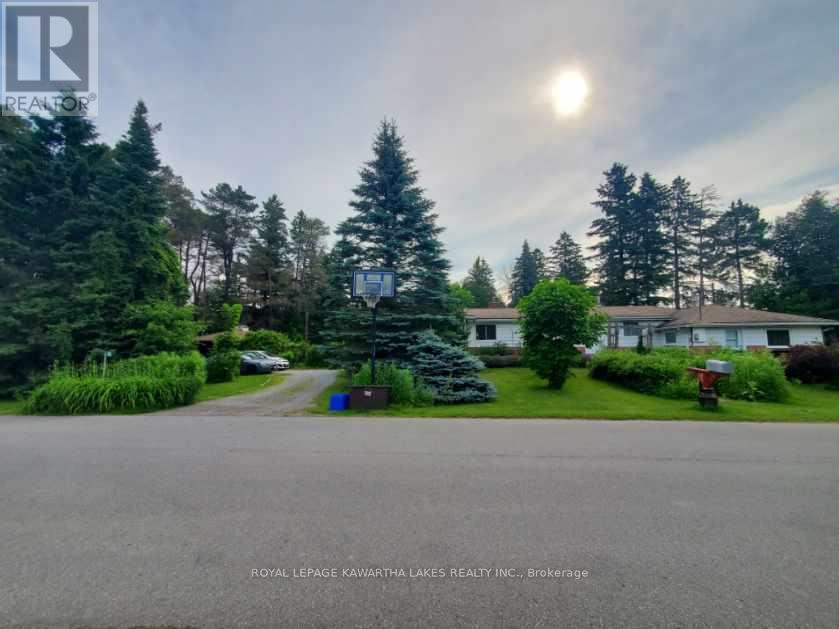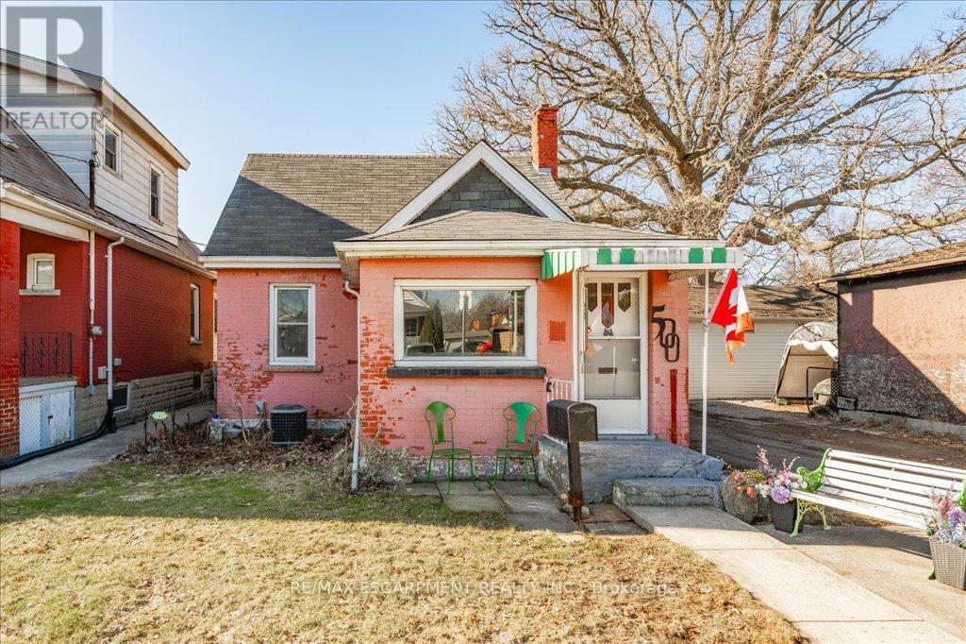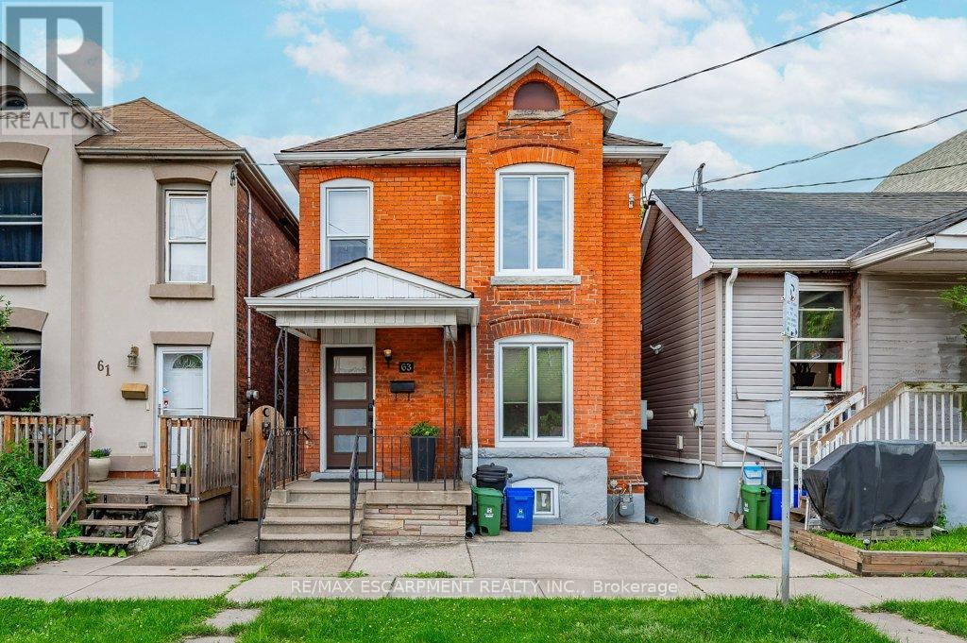1506 - 89 Mcgill Street
Toronto, Ontario
Prime Location Nearby Toronto Metropolitan University. Tridel Built - Alter: Sun-filled Spacious and Bright JR 1 Bedroom & 1 Bathroom with Open Balcony. East Unobstructed View. Open Concept Designer Kitchen Cabinetry With Built-In Stainless Steel Appliances. Laminate Thru Out. Floor To Ceiling Window. Enjoy The Vibrancy Of Yonge Street. Building Amenities: Outdoor Pool, Outdoor Kitchen & Dining Lounge. 24 Hr Concierge, Yoga Studio Gym, Screening Rm. Pictures were take before tenancy (id:59911)
RE/MAX Excel Realty Ltd.
218 - 20 Minowan Miikan Lane
Toronto, Ontario
Welcome to 218- 20 Minowan Miikan Lane! An unbeatable 2 Bedroom 2 Bathroom Condo in the Heart of Queen West! Unit 218 at The Carnaby. This is the condo you've been waiting for! Offering 696 sq. ft. of beautifully designed space, this 2 bedroom, 2 bathroom unit checks all the boxes! Enjoy an open, airy layout with stunning hardwood floors, sleek quartz countertops, and a massive balcony with a gas BBQ hookup! Perfect for relaxing or entertaining guests.The master bedroom is your personal retreat with an ensuite bathroom, while the second bedroom offers plenty of space for guests or a home office. Plus, the second 4-piece bath is ideal for extra comfort and convenience. EV Parking Permit Avaible. Location doesnt get better than this! Youre steps from Metro Grocery, Wine Store, and Starbucks, with shops, restaurants, bars, galleries, and Trinity Bellwoods Park just a short walk away! This is your chance to own in one of Torontos most desirable neighborhoods.Included: Integrated fridge, dishwasher, stainless steel stove, microwave, washer & dryer, parking spot, BBQ hookup, light fixtures, and window coverings everything you need to move right in.Top-tier amenities make living here even more enjoyable: fitness and yoga facilities, an indoor party room, media room, outdoor terrace, and visitor parking.With its unbeatable location, modern features, and stunning amenities, this condo is a must-see and wont last long. Act fast your dream home is waiting!! (id:59911)
Bay Street Group Inc.
112 King Street E Unit# Ph6
Hamilton, Ontario
Opportunity to call this iconic landmark building home. The unparalleled PENTHOUSE level. This loft suite offers luxury and bespoke finishes.18' ceilings, dual balconies, open concept kitchen, living and dining room with soaring windows. Large format floor tile, quartz counters with waterfall on kitchen island, matching backsplash. Stainless steel fridge, stove, dishwasher and hood vent. 2 storey windows make an architectural statement with motorized window blinds. Den off kitchen for work at home option. In suite laundry with stacked washer/dryer. Step further into the primary bedroom, which is simply stunning! Let the sun shine in through the gorgeous windows. Enjoy the morning solitude on your private bedroom balcony. Ensuite offers separate shower and soaker tub. Large walk in closet. The upper loft level offers 2nd bedroom with overlook railing, a large walk-in closet and 2nd full ensuite. This offering is for those who appreciate design coupled with function. Whether entertaining or enjoying your own personal space, this floorplan is stunning and awe inspiring. Come tour, let your imagination explore! 1 underground parking spot and 2 storage lockers included. The downtown location offers much for the foodie, steps away from prime restaurants and bars, loads of unique shopping. Conveniently located close to McMaster University, hospitals & the Art Crawl. An all encompassing living and working experience! Define your joy in life! (id:59911)
Keller Williams Edge Hearth & Home Realty
10 Wheat Lane
Kitchener, Ontario
Discover modern living in this beautifully designed 2-bedroom, 2.5-bathroom with Private Entrance, 1 Parking & 2 Balconies, JADE UNIT Urban Town in Wallacetons sought-after community. This rental offers upgraded wood grain vinyl flooring throughout, a stylish kitchen with a large breakfast island and brand-new stainless-steel appliances, plus the convenience of a stackable washer and dryer. Enjoy two private balconies, one off the great room and another off the master bedroom perfect for relaxing outdoors. Ideally located across from RBJ Schlegel Park, with easy access to trails, shopping, dining, and just minutes from downtown Kitchener. Don't miss this opportunity to live in a vibrant, master-planned community! (id:59911)
Homelife Power Realty Inc
98 Falconer Drive Unit# 72
Mississauga, Ontario
Turnkey Townhome in Streetsville! Welcome to this beautifully renovated 3-bed, 2-bath gem with a finished basement in-law suite perfect for first-time buyers looking for a mortgage helper or investors seeking strong rental potential. Water, Cable TV, and internet are included in the maintenance fee. Enjoy a modern kitchen with stainless steel appliances, stone countertops, and loads of natural light. Step outside to your private, fully fenced patio ideal for relaxing or entertaining. Located in the heart of Streetsville, you're walking distance to the Credit River trails, charming shops, top-rated schools, and minutes to GO Transit & Hwy 401. Bonus: maintenance fees include high-speed internet, cable TV, and water. PERKS: In-law suite with second kitchen, Prime rental opportunity, Family-friendly location, Move-in ready. Opportunity like this doesn't last book your showing today! (id:59911)
Elite Realty Group Inc
4 Sun Avenue
Dundas, Ontario
Discover an exceptional opportunity to own a spacious bungalow, nestled on a rolling and picturesque 0.81-acre L-shaped lot with breathtaking panoramic views from every window. This versatile home offers the perfect blend of privacy, comfort, and potential for multi-generational living. Step inside to find 4+1 bedrooms and 2.5 bathrooms, including a private primary suite addition featuring a generous walk-in closet and luxurious 5-piece ensuite; a true retreat at the end of the day. The thoughtfully designed layout provides ample space for families. Enjoy the bright, open living areas that showcase the home’s unobstructed vistas and invite natural light throughout. The partially finished basement expands your living options, offering a large rec room, a dedicated office (or potential fifth bedroom), and an unfinished space for an additional bathroom or kitchen, ideal for customization to suit your needs. Outdoors offers multiple entertaining spaces and endless possibilities for gardening, play, or simply relaxing and soaking in the tranquil views. A two-car garage with convenient interior entry adds to the home’s functionality and appeal. This Greensville gem is perfectly positioned to offer the peace and space of country living, while remaining close to local amenities, conservation and commuter routes. With its unique combination of size, setting, and flexible living space, this home is ready to welcome its next owners- don’t miss your chance to make it yours. (id:59911)
Royal LePage State Realty
260 Smith Road
Belleville, Ontario
Dreaming of a slower pace and wide-open spaces? This beautifully maintained country retreat could be everything you have been searching for. Set on nearly 5 private acres just north of Belleville, this custom-built walkout home combines timeless charm with thoughtful design. Step inside to 9 ceilings, transom windows, and sun-filled living spaces that offer peaceful views from every angle. The main level offers a cozy fireplace in the living room, which opens to a stunning sunroom with WeatherWall windows the perfect spot to relax and watch the seasons change across rolling pastures and tree-lined ridges.The kitchen features a walk-in pantry and breakfast room, with a formal dining room nearby for easy entertaining. A powder room, main floor laundry, and direct access to the oversized attached garage with bonus workshop space complete the level. Upstairs, you will find three generously sized bedrooms, including a serene primary suite with a walk-in closet and spa-like ensuite complete with a soaker tub and views of your private backyard.The lower level offers incredible versatility with a large family room, second fireplace, walkout patio, a fourth bedroom, and full bath ideal for multi-generational living or an in-law suite. Outside, you will appreciate the detached garage/workshop, room to roam, and all the space you need to live the country lifestyle you have been dreaming of without sacrificing comfort or convenience. (id:59911)
Royal LePage Proalliance Realty
85 Thomas Drive
Kawartha Lakes, Ontario
OPEN HOUSE MAY 4, 11-1 PM. Come see this 4 season home/cottage property with lake views and steps to Sturgeon Lake!! You will be greeted by a circular drive, large corner lot, beautiful perennial gardens and a spacious foyer to welcome your family and friends to the lake. This sprawling rustic ranch bungalow comes with 3 bedrooms and 2 baths to make it a perfect family home or cottage with picture perfect lake views. A large country kitchen with a centre island, fireplace, and ample dining space make it the place for family gatherings. A spacious living room features a second fireplace for cozy nights and a walkout to the sunroom for relaxing summer days and evening entertaining. The den off the living room with double barn gives you added space for an office, or extra sleeping space for overnight guests or both. The main floor laundry and mudroom with access from the attached 2 car garage is convenient for your family and pets. You have extra storage or a man cave with a detached garage for the hubby and a bonus play castle for the kids. There is lots of room for everyone so bring the growing family or retire here and have the grandkids come play and stay. Lots of parking for your RV and your summer guests. Enjoy the nearby shared common waterfront lot, boat launch and McAlpine Beach Park, so you can enjoy Sturgeon Lake and the Trent Severn to the fullest. Just a short car or boat ride to Fenelon Falls, Bobcaygeon and Lindsay for shopping, meals, and entertainment. This property is here to create family memories at the lake without the waterfront cottage price tag. Come see this property for your cottage, family or retirement home! The lake is ready. Its time to get here. (id:59911)
Royal LePage Kawartha Lakes Realty Inc.
214 2 Road S
Mapleton, Ontario
Take in awe inspiring sunsets from the firepit sitting in your Muskoka chairs on the stunning flagstone patio. A beautiful armor stone wall accents the shoreline for the full width of the lot. As you move up from the water there is a large wrap-around deck with expansive views of the lake. Inside, the views don't cease to amaze through the two large sliding glass patio doors facing the waterfront from the living room and dining room. Vaulted ceilings add to the airy and spacious feel. An open concept kitchen and dining room is perfect for entertaining guests. New living room furniture, bedding and lamps are included. Three large bedrooms and a large three-piece bathroom with walk-in shower and granite countertop vanity finish off the space perfectly. A newly installed multi-head heat pump ensures comfortable and efficient heating in all seasons and cooling on warm summer days at the lake with the added backup of baseboard heating throughout. Peace of mind is offered by a brand new well pump installed in 2023. Plumbing supply lines have also been winterized for worry free use all year long. Built on large concrete piers and spray-foam insulated floors ensure durability and energy efficiency. Eavestrough gutter guards make for a low maintenance exterior. Gather with friends and family at the lake to enjoy BBQs and lakeside bonfires. The huge floating dock is great for swimming and tying up your boat or jet ski with ample room for seating. Situated on the Drayton arm of Conestogo Lake means you are located close to town for easy access to groceries, restaurants and stores. (id:59911)
Peak Realty Ltd.
500 Queensdale Avenue E
Hamilton, Ontario
Discover this cozy 3 bedroom home in a prime Central Mountain location! Nestled in a family-friendly neighborhood, this property offers the perfect blend of city convenience and cottage charm. Enjoy parking off the alley and a detached garage, with potential for an accessory dwelling at the back of the lot. Inside, you'll find an updated main-level bathroom, a warm and inviting layout, and plenty of natural light. Walk to Inch Park, schools, and shopping, with easy access to transit and major routes. Don't miss this unique opportunity. (id:59911)
RE/MAX Escarpment Realty Inc.
63 Beechwood Avenue
Hamilton, Ontario
Welcome to 63 Beechwood wonderful blend of old world brick and new world updates. This home offers a maintenance free fully fenced backyard with covered patio and access to 2 rear parking spots. Updates have been made to the roof, gutters with leaf guards, windows, furnace - A/C, kitchen, all flooring basement waterproofed with sump pump. Relax in your spacious living room featuring tall ceilings with large windows allowing the room to be bathed in natural light. Plenty of storage in the chef friendly kitchen, top quality cabinets, SS appliances, gas stove, dishwasher is covered by cabinet panel to offer a smooth refined look. (id:59911)
RE/MAX Escarpment Realty Inc.
167 Ecclestone Drive
Brampton, Ontario
Welcome To This Beautiful 4 Bedroom House With 2 Bedroom Legal Basement Apartment, Separate Entrance To Bsmt, 4 Washrooms, Double Car Garage And Extra Wide Driveway, open Concept Living And Family Room, upgraded Kitchen, 4 Good Size Bedrooms And 2 Full Washrooms On Second Floor, very Functional Layout, new Floor In Living/dinning Room & In The Basement, entire House Freshly Painted, good Size Backyard With Wooden Deck. Price To Sell... DEAL TO STEAL... (id:59911)
RE/MAX Gold Realty Inc.



