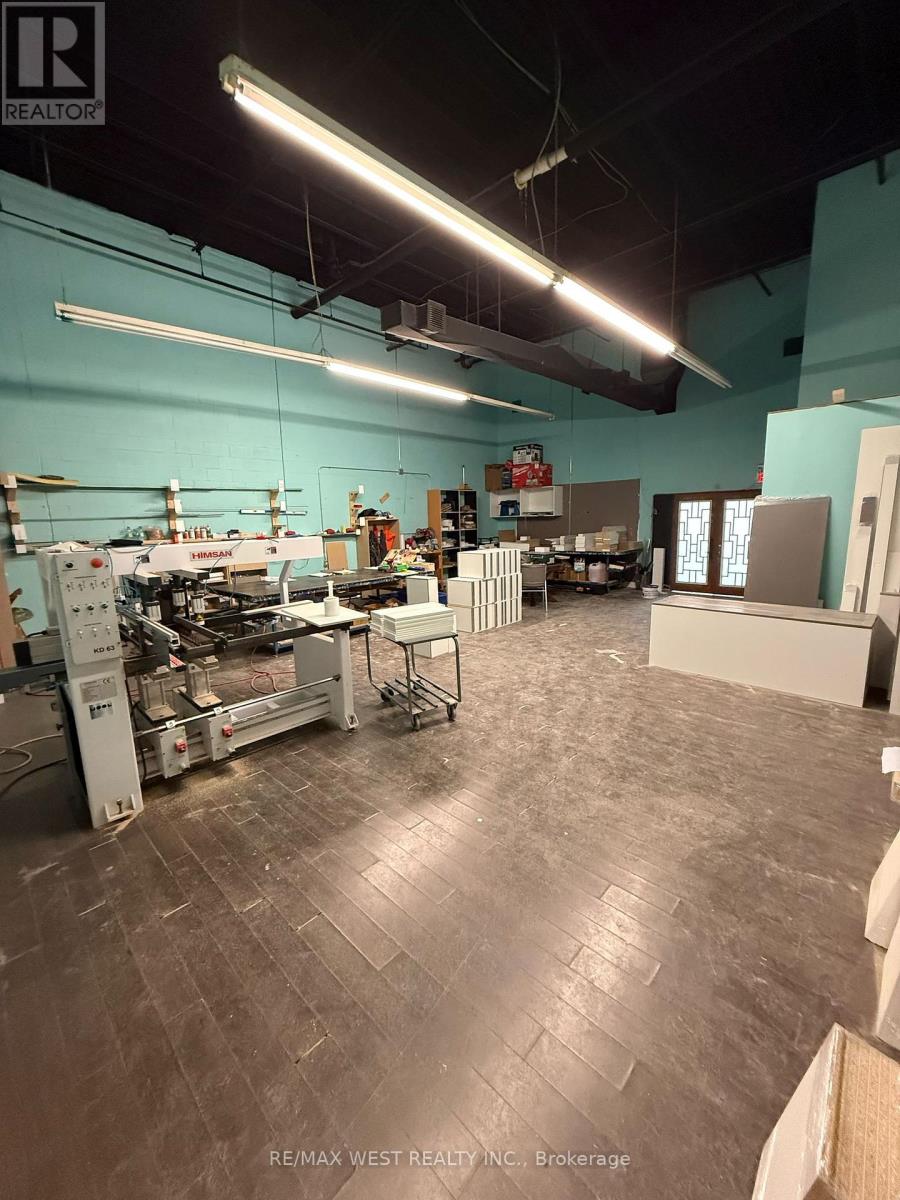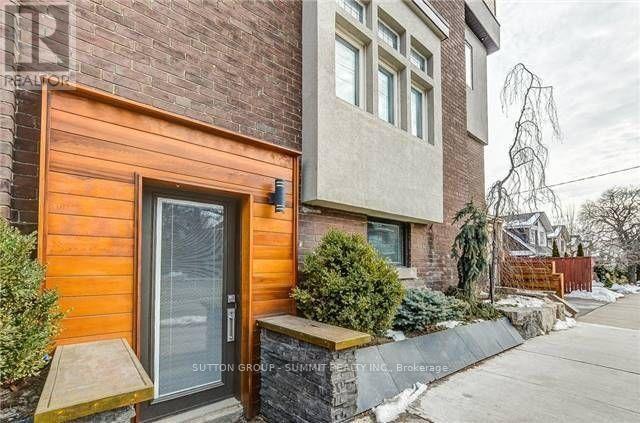152 Mcdonnell Crescent
Bradford West Gwillimbury, Ontario
Welcome to your dream home! This stunning, fully renovated 4-bedroom residence offers over 3,200 sq. ft above grade, plus a finished basement ft. bar area. The spacious and thoughtfully designed layout invites an abundance of natural light throughout. The elegant fibreglass front door w. multipoint lock welcomes you into a world of luxury! Inside, you'll find exquisite custom closets, elegant window blinds, wainscoting, beautiful wall paneling & more. The double-sided fireplace adds warmth and charm (between den & living). Stepping outside to your private backyard oasis, featuring a luxurious inground pool, serene waterfalls, a concrete deck, and privacy panels perfect for relaxing or entertaining.Over $300k In Luxury Upgrades Including; S/S Appliances, Pot lights, Free Standing Tub inPrimary Bath, Upgraded Countertops in All Baths, B/I Mudroom in Laundry, Board & BattenCeilings, Upgraded Garage Doors W/R17 Insulated & Capped Frames, Epoxy Flooring in Garage, Gasline for BBQ, Exterior Pot Lights w. Timer, Concrete Walkway, Ring Doorbell, Nest Thermostat,Upgraded Light Fixtures & Faucets, Upgraded Door Handles & Hinges, Crown Mouldings in Dining.Vinyl Plank Flooring in Bsmt. (id:54662)
RE/MAX Premier Inc.
21 Sunnyside Hill Road
Markham, Ontario
Welcome to this beautiful and spacious home. 2 garages, fenced yard with swings for your enjoyment, 4 bedrooms and 4 full bathroom, one office on main floor, heat pump 2023, well maintained home. close to primary school. high school, big park, dog park, community centre, library, hospital. ** listing agent is the seller. (id:54662)
Homelife Landmark Realty Inc.
26 - 180 Trowers Road
Vaughan, Ontario
Space will be shared with Landlord. Part of the unit for sublease and it does not have private entrance. (id:54662)
RE/MAX West Realty Inc.
Lower - 103 Baker Street
Whitchurch-Stouffville, Ontario
Welcome this spacious and functional 1 bedroom unit with lots of natural light, large windows and closets for storage, large entertainment living area, large outdoor patio for entertainment, fenced yard, long driveway with 1 car parking (option for 2nd car parking). Brand new kitchen. Well located, just off Main st Stouffville, walking distance to the Go Station, and down the street to schools, restaurants, grocery stores, and much more. This home has high ceilings, spacious living space, and shared laundry included in the basement. Includes stainless steel Fridge, Stove, and hood range fan. Tenants will pay 30% of utilities. 10 to 12 month term preferred. (id:54662)
Right At Home Realty
Bsmt - 560 Bristol Road
Newmarket, Ontario
This bright and spacious one-bedroom basement unit is available for lease in a quiet, family-friendly neighborhood of Newmarket. The unit features high-end finishes throughout, including vinyl flooring, pot lights, and window covering. The large window in the loving room allows for plenty of natural light, creating a comfortable and inviting living space. The property is situated on a large, pie-shaped corner lot with 66 feet of frontage . The location is ideal, just minutes from Southlake Hospital, Upper Canada Mall, Downtown Main Street, great schools, restaurants, cinemas, Longo's, and Costco Wholesale. Public transportation is convenient, with bus stops right outside and easy access to the GO station and major highways .This is a fantastic leasing opportunity for anyone seeking a well-appointed, comfortable home in a prime Newmarket location. (id:54662)
Right At Home Realty
Bsmt - 37 Rodda Avenue
Toronto, Ontario
Newly Painted Walls. Professional Cleaned Carpet. Students are welcomed! Easy access to public transit and Main Roads. Very Close to Kingston Square Shopping Mall. No Frills supermarket, McDonald's, KFC, Harveys, Tim Hortons, Starbucks, Shoppers Drug Mart, TD, RBC & Scotia Bank...Everything is around. Close to Parks, Schools and Library. Close to U of T Scarborough Campus & Pan-Am Centre. Start A New Amazing Living and Saves your $! Utilities: Flat fee of 100 for 1 person. Flat Fee of 150 for 2 persons. (id:54662)
Royal LePage Terrequity Realty
12 Duffin Street
Ajax, Ontario
Elevate Your Lifestyle in a Pristinely Upgraded Raised Bungalow, nestled in a serene cul-de-sac amidst a canopy of mature trees and professionally landscaped gardens, our latest listing is a solid brick raised bungalow that has undergone a comprehensive suite of upgrades. Revel in the harmony of nature and modern comfort with new stainless steel kitchen appliances, including a fridge, gas stove & dishwasher, set against the timeless elegance of hardwood flooring throughout the home. The transformation extends to every corner, with fresh paint gracing each wall, a new range hood, countertops, sink, and faucet revitalizing the kitchen space, and updated light fixtures enhancing the ambiance in the hall, front entrance, and additional rooms.The attention to detail is evident in the newly installed main floor bathroom fixtures, new laundry flooring and new tool room flooring. Ensuring a seamless blend of functionality and style. Step outside to discover a tranquil oasis featuring a new garden shed, meticulously curated landscaping with perennial blooms, rock garden and the charm of newly planted willows and flowering shrubs. The property's exterior has been equally tended to, with a new mailbox, new front storm door, new front lamp post, new side porch deck lighting, to welcome you home each evening. This bungalow is not just a house; it's a sanctuary where every detail has been considered to create a home that is as beautiful as it is livable. (id:54662)
Century 21 Heritage Group Ltd.
13 Mystic Avenue
Toronto, Ontario
Opportunity awaits at 13 Mystic Ave, a hidden gem on a quiet, no-through-traffic street. This 25x118-foot lot offers endless possibilities; move in and enjoy the charm of this well-loved home or build your dream residence. Pride of ownership is evident the moment you step inside. A fantastic alternative to condo living, this home provides ample parking and a massive yard. This area is undergoing significant development, offering exciting opportunities for buyers and investors. (id:54662)
Royal LePage Estate Realty
12 B Marilake Drive
Toronto, Ontario
Good and Safe Neighvbourhood. Separate Entrance Basement 2 Bedroom Apartment, With Kitchen and Sep/Entrance. Close To Schools, Public Transit & All Amenities! Close To Supermarket, 1 Driveway Car Parking, Stove, Fridge, Washer, Dryer, Rangehood. Tenant Pays 1/3 Of Utilities. (id:54662)
RE/MAX Crossroads Realty Inc.
37 Glen Ames
Toronto, Ontario
You Had Me at Hello - The Ultimate Beach Family Home! It's rare to find a home with as much stylish, functional living space as this one - it ticks every box! Step into the open-concept main level and be wowed by a dream gourmet kitchen featuring an impressive 8.5' island with dual-sided seating, top-tier appliances, and a huge walk-in pantry. The heart of the home is the coveted family room, while a separate living room and private office (with pocket doors) make working from home a breeze. And yes, there's a powder room too! Upstairs, the gorgeous primary suite is a true grown-up retreat with a cozy gas fireplace, a spa-like 5-piece ensuite complete with heated floors, a jet tub, a private water closet, and a massive walk-in closet. Three additional spacious bedrooms, including one with its very own ensuite, are perfect for the kids. An upper-level laundry and plenty of storage keep everyday life easy. The lower level is next-level, featuring 8' ceilings, polished concrete-heated floors, a media room with surround sound, a fully equipped gym, and two extra bedrooms for sleepovers or your dream craft room. Imagine board game nights with the kiddos or late-night, popcorn-filled movie marathons. Floor-to-ceiling sliding doors open to a serene, south-facing backyard oasis - enjoy outdoor living in the many inviting lounge areas, dine alfresco, relax in the luxury swim spa, and make a quick change in the cute outdoor change room. Plus, there's plenty of storage in the shed and the convenience of two-car tandem parking. Located in the coveted Williamson Rd and Malvern school districts (both with French immersion!) and just a short walk to Glen Stewart Ravine, the YMCA, the beach, Queen St & Kingston Rd Village, and the waterfront trail, this home offers the ultimate blend of style, comfort, and convenience-a true lifestyle dream! (id:54662)
Royal LePage Estate Realty
12 Audley Avenue
Toronto, Ontario
Welcome to 12 Audley Avenue, a dreamy detached 2-bedroom, 2-bathroom bungalow nestled on one of Leslieville's best-kept secret streets. This bright and charming home is tucked away just across from Hideaway Park, one of Toronto's hidden gems, featuring a fenced dog park, playground, wading pool in the summer, and an ice-skating rink in the winter. Its the perfect blend of community vibes and urban convenience, offering quintessential Toronto living at its best. Step inside to a welcoming foyer with in-floor heating perfect for drying out those wet boots during Toronto's colder months. The home is filled with natural light and boasts real hardwood light maple flooring throughout. The open-concept kitchen offers plenty of storage and flows seamlessly into the living space, making it ideal for both everyday living and entertaining. The main bathroom has been thoughtfully renovated and features a luxurious walk-in shower. The finished basement adds versatile extra space for a third bedroom, family room, home office, or guest suite, along with a second full bathroom for added convenience. The south-facing front garden offers endless potential for gardening enthusiasts. Out back, the European-style yard is designed for entertaining with minimal maintenance required, making it perfect for relaxing with friends and family. Located in the heart of Leslieville, this home offers easy access to some of Toronto's best cafes, restaurants, and shops while remaining just minutes from the downtown core. Whether you're a first-time buyer or looking to downsize in style, this property offers everything you need and more. Dont miss out this Leslieville gem wont stay hidden for long! (id:54662)
RE/MAX Hallmark Realty Ltd.
Lower - 1 Columbine Avenue
Toronto, Ontario
**Beach Triangle>>queen East/Kingston** Great 1 Bdrm Layout Lower Level, Living Room LargeEnough For Large Sectional Set Up, Spacious kitchen With Dining Area & Good Storage, In-SuiteFull Size Washer/Dryer, Full Size Bathroom With Bathtub. Great Location, Walking Distance toCafes, Grocer, Public Transit And Beach/Water. (id:54662)
Sutton Group - Summit Realty Inc.











