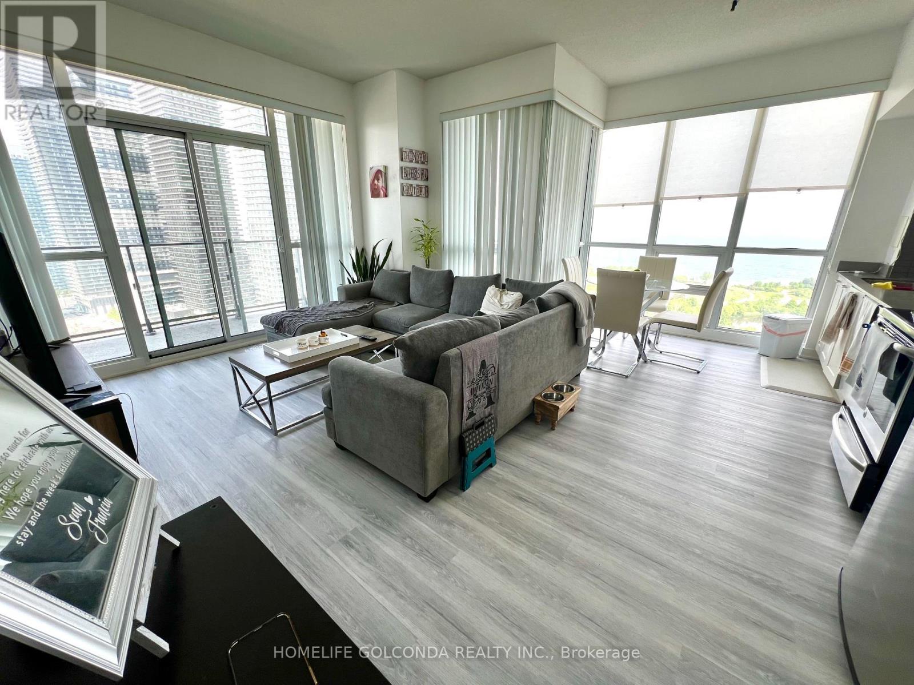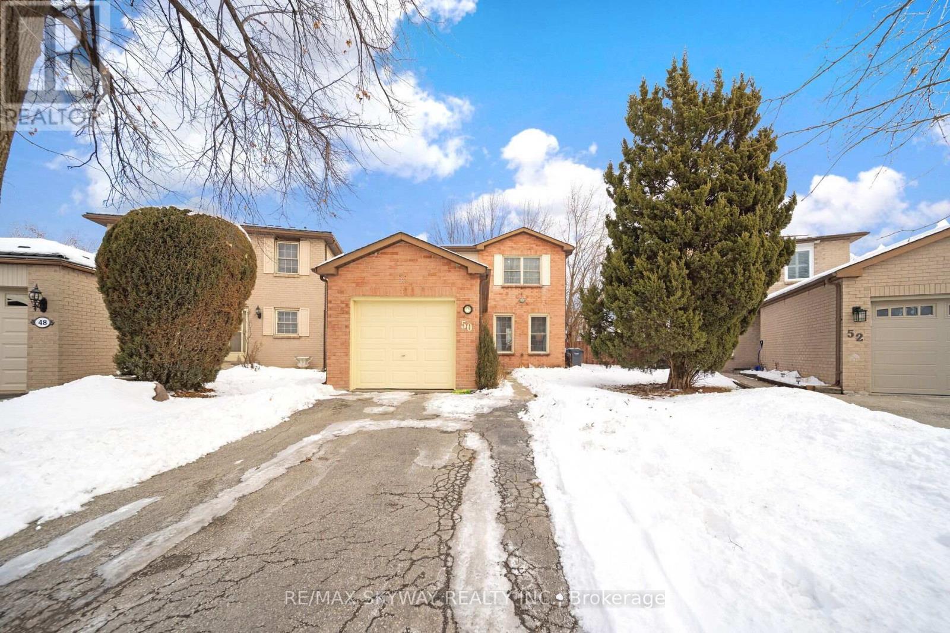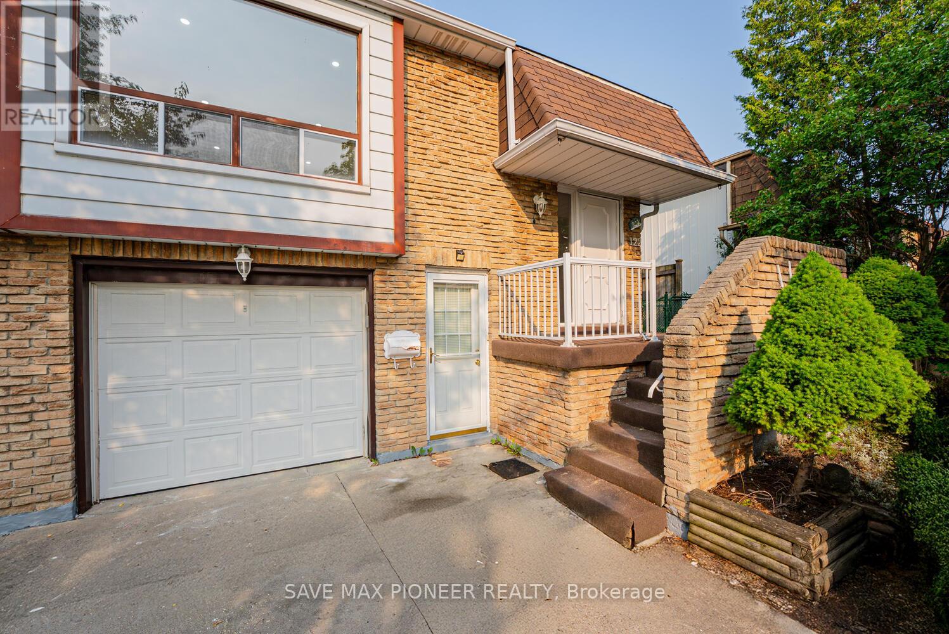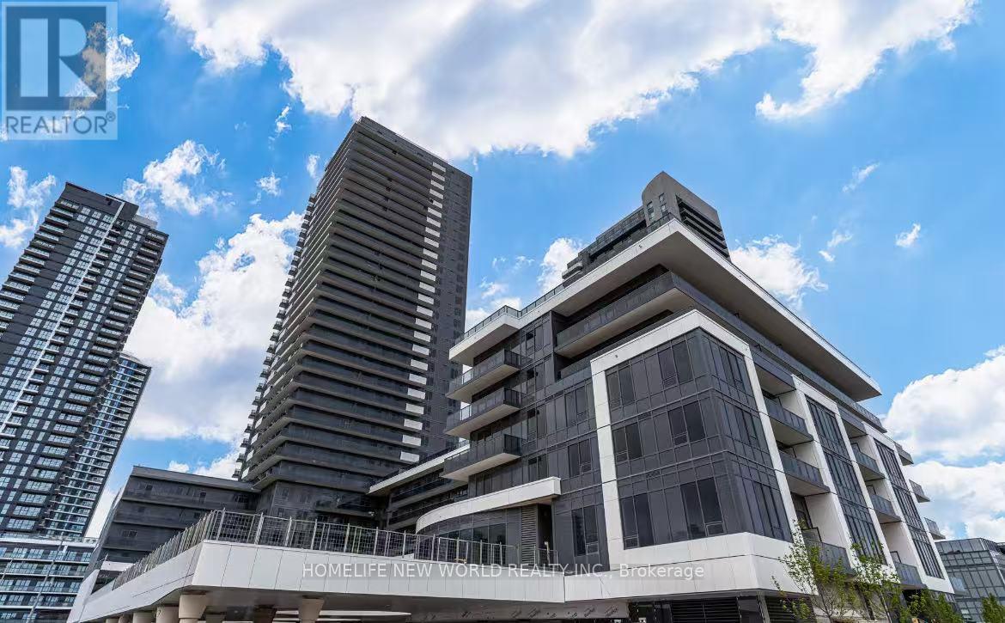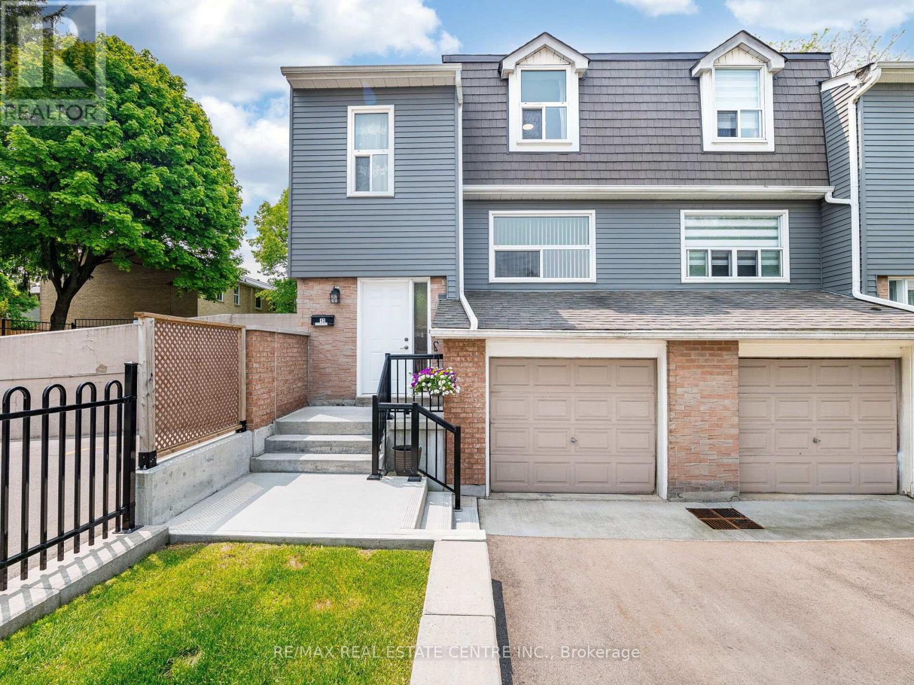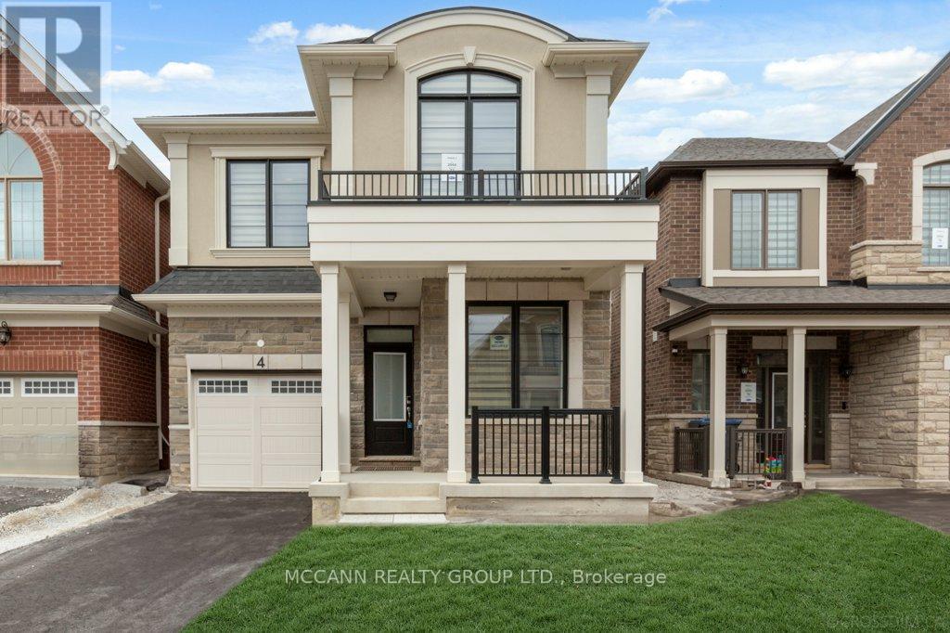78 Myers Lane
Hamilton, Ontario
Living is easy in this spectacular end-unit townhouse (2008) backing onto a beautiful, treed greenspace. The unique multi-level floor plan has a modern feel while creating a sense of space and privacy. An open living room to kitchen layout allows for seamless integration between the two spaces and increased natural light. Just off the kitchen the deck offers a wonderful place to relax and unwind, or simply soak up the natural surroundings. You'll be impressed by the modern solid wood floating staircase. The primary bedroom, with ensuite bath and walk-in closet, is located on its own level, providing the ultimate in privacy and comfort. Two additional bedrooms on their own level as well. A walk-out basement offers even more living space, with a rec room and gas fireplace. Storage/utility room here as well. The location is unbeatable, with a short walk to amenities such as shopping, restaurants, a park, hiking trail, and major transportation routes. Includes a single car garage plus parking space. Plus handy bedroom level laundry facilities. New furnace in 2024. (id:59911)
RE/MAX Escarpment Realty Inc.
16 Vivians Crescent
Brampton, Ontario
Well Maintained Sun-Filled 3 Bedrooms Detached House With 2 Bedrooms Finished Basement In Demanding Area Of Brampton! Open Concept Layout With Living & Dining Areas! Freshly & Professionally Painted* Family Size Kitchen With S/S Appliances & Walk-Out To Wooden Deck From Breakfast Area! Carpet Free House! Spacious 3 Bedrooms With Brand New Flooring! Finished Basement With 2 Bedrooms, Kitchen, Full Washroom & Separate Entrance! Pot Lights, Minutes To Highways! Don't Miss This Property, The House Is A Must See! Walking Distance To School, Park & Bus Stop! (id:59911)
RE/MAX Realty Services Inc.
111 Mint Leaf Boulevard
Brampton, Ontario
Welcome To This Stunning Ready To Move Around 2200 sqft. 4+2 Bedrms Amazing Layout With Sep Living Room, Sep Dining & Sep Family Room W/D Fireplace & *2 Sky Lights*. Upgraded Kitchen With Quartz Countertops, Backsplash and all Stainless Steels Appliances + Formal Breakfast Area. Extended driveway with 6 Parking Spaces. Newly Professionally Painted Throughout. High Demand Family-Friendly Neighbourhood & Lots More. Close To Trinity Common Mall, Schools, Parks, Brampton Civic Hospital, Hwy-410 & Transit At Your Door**Don't Miss It** (id:59911)
RE/MAX Gold Realty Inc.
2909 - 2200 Lakeshore Boulevard
Toronto, Ontario
Luxury Westlake 2 condo, bright and spacious corner 2bed+study unit that comes with parking & locker. Vinyl flooring throughout the unit, huge balcony & unobstructed SE views of the lake/city/skyline/park. A very functional layout featuring 9'ft ceilings and walk-In closet. Amazing amenities: gym, game room guest suite & indoor pool... etc. Close by Metro, Shoppers, TD, Scotia Bank, Cafes, Pizza Place, Restaurants! Starbucks. Steps To TTC, Parks, Lake, Beach, Close To Highway, Minutes To Downtown, QEW, CNE, Ontario Place and more! (id:59911)
Homelife Golconda Realty Inc.
50 Festoon Place
Brampton, Ontario
Welcome to this stunning detached home situated on a premium pie-shaped lot! This property offers 3+1 Bedrooms and 3 Baths. 4th bedroom in the basement with a 2pc bath and a large rec room. Separate laundry in the basement. Open concept main floor with a living and dining area. Upgraded kitchen with white cabinets and ceramic backsplash. Very convenient location close to parks, schools, public transit and shopping ! No sidewalk! (id:59911)
RE/MAX Skyway Realty Inc.
13 Fenchurch Drive
Brampton, Ontario
"Absolutely Stunning Gem!!!! Detached 4 + 2 Bed Includes Amazing upgrades worth over 150K Elegant Stained Hardwood flooring throughout, Modern 'BUILT-IN Kitchen with High-end S/S Appliances and a Pantry. 3 Full Washrooms upstairs is a Delight, Convenient second-floor laundry, Primary bedroom has huge HIS/HER Walk-in Closets, Marvelous Bedrooms, Oak Stairs, Modern upgraded countertops in the kitchen & all washrooms, Rare Main floor Office, smooth Ceilings all over, Custom Closet Organizers Finished Basement with two bedrooms, kitchen, & Washrooms. Basement Entrance through Garage. Rented for $1,850. Tenant is Willing to Stay. Includes Water Filtration System worth 10K Patio work in the Backyard for Summer Fun. THE LIST GOES ON AND ON!!!!!!! SHOWS 10++++...!!" (id:59911)
Homelife Silvercity Realty Inc.
16 Polygon Court
Brampton, Ontario
Fabulous Det 4 bedrooms 4 bathrooms 2608 sq ft in Heart Lake West. Walk to Morris Kerbel Park. Freshly painted, new flooring on main and 2nd very large primary bedroom w/double door entry, combined with sitting room. Walk-in closet + double closet. 5pc ensuite/sep shower. + 3 other great size bedrooms. Gourmet eat-in kitchen w/ stainless steel appliances. Walk out from breakfast room to oversize deck. Child friendly court location backing onto greenbelt. Low maintenance concrete driveway & walkway. Legal Basement Apartment. option to rent 2 different tenant's for extra income "Let's Make A Bond" CAC & Window 2017. Roof shingles 2023, driveway 2017. Close to Etobicoke Creek Trails. Near 410, School, Church, Shops. Big Box Stores (id:59911)
RE/MAX Gold Realty Inc.
122 Centre Street N
Brampton, Ontario
Welcome to Your Ideal Investment & Starter Home!! Discover this beautifully updated raised semi-bungalow, perfectly situated in a quiet, family-friendly neighbourhood a rare opportunity that blends modern living with income potential! Step into the sunlit upper level where an open-concept living and dining space welcomes you with warmth and style ideal for family gatherings or cozy evenings in. The recently renovated kitchen features sleek finishes and stainless steel appliances, making cooking a pleasure, not a chore. This level also includes three spacious bedrooms and a fully upgraded bathroom, offering comfort and functionality for growing families or young professionals starting out. But thats not all the fully finished basement is a game changer. With its separate entrance, private one-bedroom suite, inviting living area, and shared laundry, its perfect for generating rental income or accommodating extended family. This setup offers the positive cash flow todays buyers and investors are looking for. Whether you're a first-time buyer wanting help with the mortgage or an investor looking to expand your portfolio, this property checks all the boxes. Highlights: - Recently renovated kitchen & bathroom - Potential for strong rental income - Separate entrance to basement suite - Shared laundry setup for dual use - Located near schools, parks, transit, and shopping - Turnkey and move-in ready Opportunities like this dont come often. Secure your showing today and take the first step toward building equity, generating income, or both (id:59911)
Save Max Pioneer Realty
49 De Rose Avenue
Caledon, Ontario
STOP scrolling and check this beautiful home out!!! Located in Bolton's west end, this fully-bricked two-story house boasts the features you want. 4 gracious bedrooms on the upper level, the primary providing a walk-through closet into a renovated spa-like ensuite. The main floor provides ample space for entertaining with a formal living room, dining room, laundry room, access to the garage, eat-in kitchen that overlooks a family room with a gas fireplace and walks out to your large deck, patio and metal gazebo. Wait, there is more.....the basement is finished with a large space for a recroom or gym, 5th bedroom or office, storage, 4 piece bath and SEPARATE ENTRACE to the garage! Included with the sale of this home is the existing fridge, stove, dishwasher, microwave, washer & dryer, window coverings, affixed light fixtures, garage door opener, backyard gazebo and garden shed in the fully fenced backyard. (id:59911)
RE/MAX Prime Properties
616 - 5105 Hurontario Street
Mississauga, Ontario
Brand New Stylish One Bedroom Unit In the Heart of Mississauga. Walking Distance to Every Thing, Square One Shopping Center, Restaurants, Entertainment, Supermarket, and Upcoming LRT. Bright Living Area, Open-concept Layout With Modern Kitchen Stainless Steel Appliances and Quartz Countertops. The Spacious Bedroom With Large Closet and Elegant High-End Finished Washroom. Don't Miss the Chance to Live In a Vibrant and Connected Communities (id:59911)
Homelife New World Realty Inc.
#12 - 1050 Shawnmarr Road
Mississauga, Ontario
Beautituf, Cozy and Affordable Corner Townhome In One Of The Mississauaga Best Areas.Carpet Free, very private. Steps to Port Credit and Lorne Park. Finished Basement With Office/Additional Bedroom And Extra Bathroom and Access To The Garage. Well Managed Condo Complex, Steps To Public Transport, 3 Parks, Shopping, Public Library, Marina, Skate Rink, Go Station.Affordable Entry Point For The Buyers To Buy In Port Credit, In The Area With Huge Growth Potential. Water, Cable TV, Internet Are Included In The Maintenance. (id:59911)
RE/MAX Real Estate Centre Inc.
4 Elderberry Street
Caledon, Ontario
Welcome to this beautiful "Vastu" compliant 4-bedroom home with a modern elevation and tasteful upgrades, nestled in one of Caledon's most sought-after neighborhoods. This beautifully designed home boasts neutral tones throughout, creating a warm and inviting atmosphere. Large windows throughout fill the space with an abundance of natural light, while 9-foot FLAT ceilings on both the main and second floors, and 8-foot doors add to the charm. The main level features gleaming hardwood floors, an oak staircase with elegant iron pickets and a huge family room complete with a cozy fireplace. The eat-in kitchen is both functional and stylish, offering upgraded countertop, cabinetry and stainless steel appliances, perfect for everyday living and entertaining. Upstairs, you'll find 4 generously sized bedrooms, each with ample closet space and 3 full bathrooms. The massive primary bedroom is a true retreat, with a luxurious 4-piece ensuite and a walk-in closet. Flat ceiling throughout. The full, unspoiled basement offers 8 ft ceilings and presents endless possibilities, offering additional space that can be customized to suit your needs. Situated in an incredible family-friendly neighborhood, this home is just minutes from schools, parks, conservation areas, and scenic trails. With quick access to HWY410 and all the amenities south of Mayfield Road, including restaurants, shopping, and more, convenience is at your doorstep. Additionally, a future public elementary school and a large park are within walking distance, making this an ideal location for growing families. Don't miss the chance to make this exceptional home yours!!!! Taxes have not yet been assessed. (id:59911)
Mccann Realty Group Ltd.



