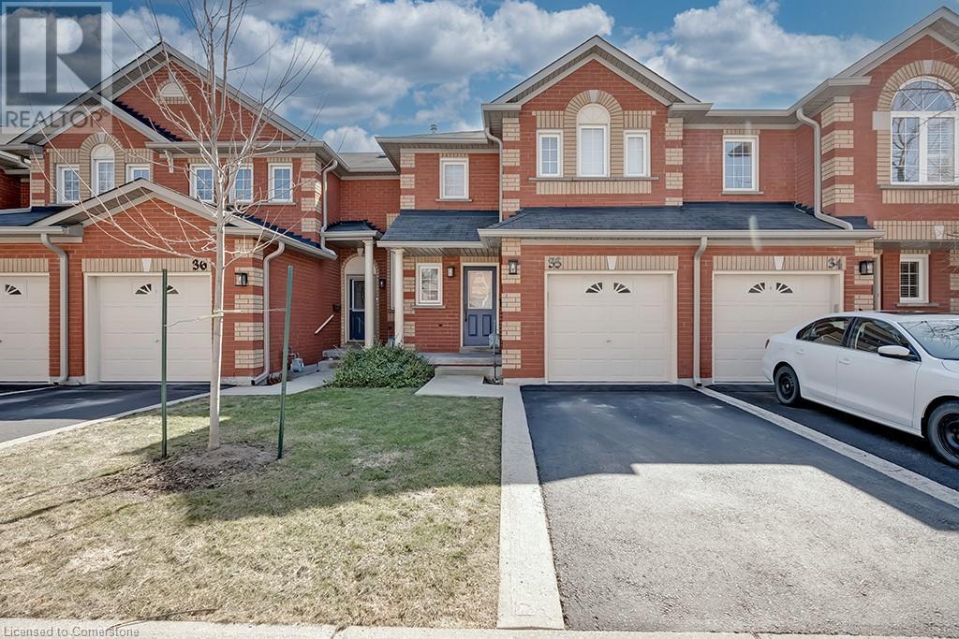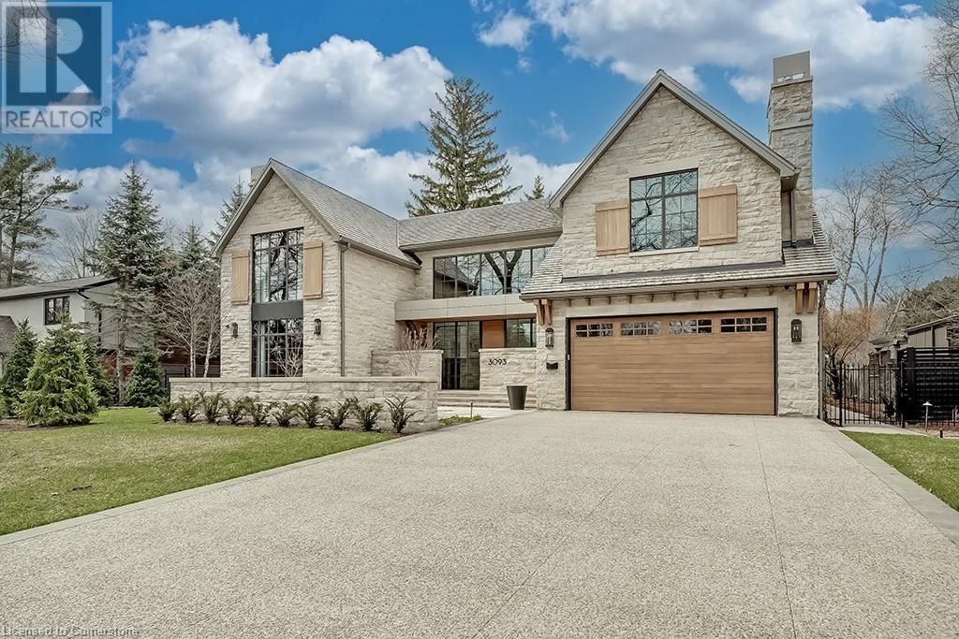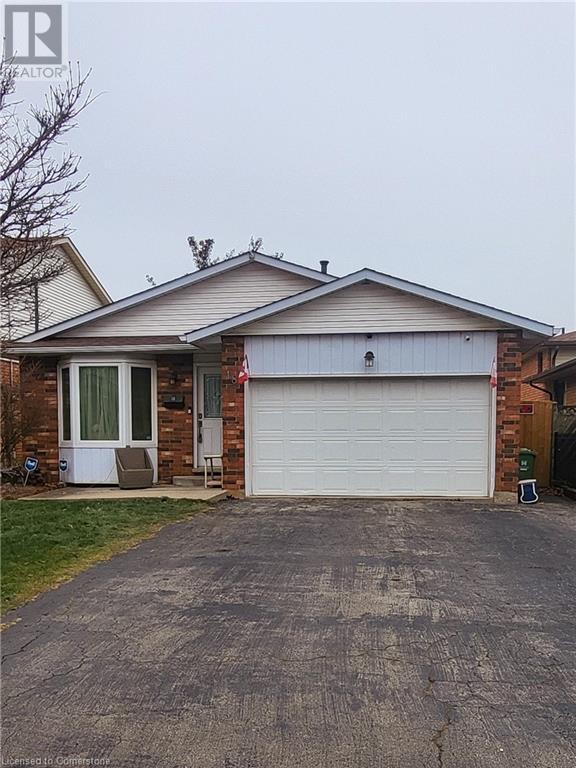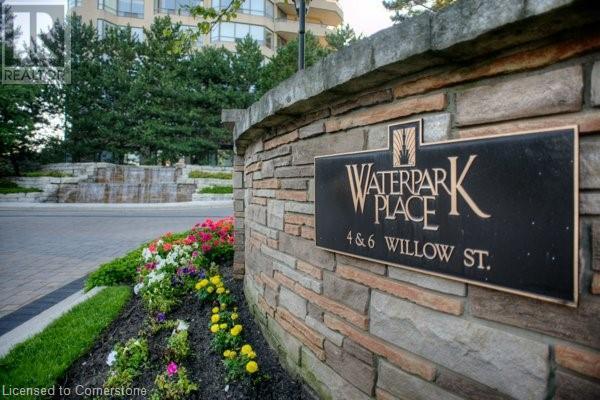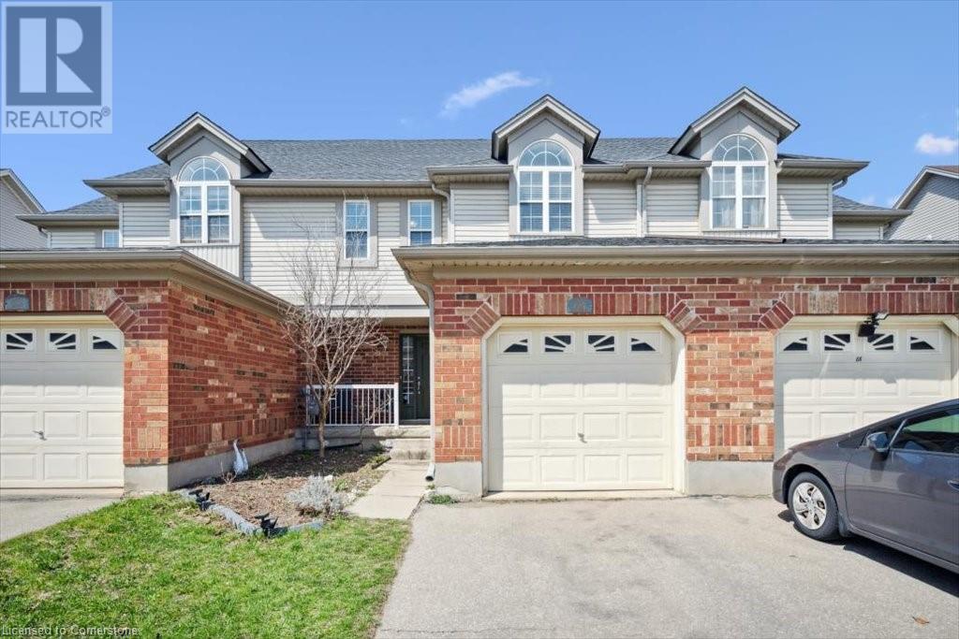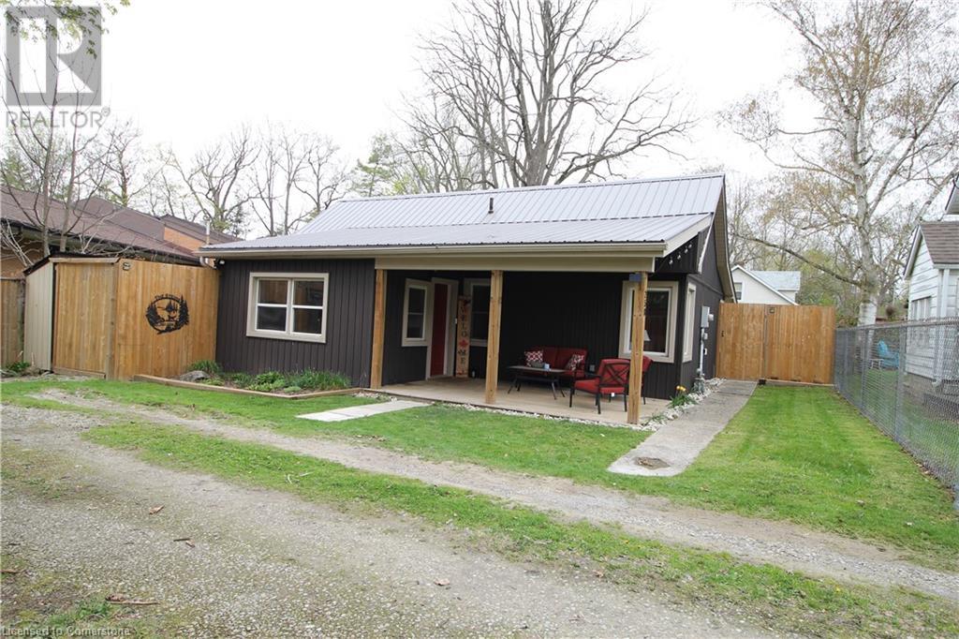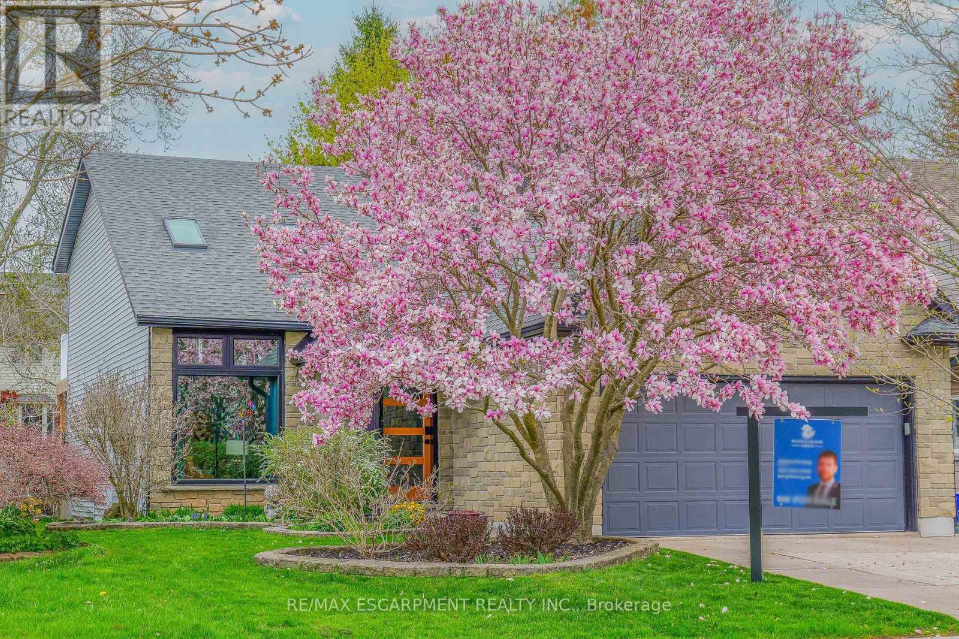115 Manitou Drive
Mckellar, Ontario
Enjoy 2260 finished sq ft in this 4 season lakehouse which is located on a municipal paved road, situated on a beautifully treed cottage country property. Spend endless days taking in these surreal big lake views over Lake Manitouwabing. The lakehouse has hardwood floors, forced air propane, central air, large primary walk in closet(10.9x6.1 ft), walkout basement and a large lakeside screened in sunroom to extend the cottage seasons. There is a heated and insulated 2 car garage with additional carport for extra parking. The gorgeous outcropping rock shoreline has a portion that is gentle entry with sand underneath the water. There are several different areas/experiences to enjoy down at the lake, the slide going into deep water, the elevated deck with umbrella just behind it, the stationary platform/ fire pit overlooking the lake, or enjoy the large main deck basking in the sun on your red Muskoka chairs as your stare at tranquility. There is a vacant lot next door enhancing the privacy. Boat to any of the lake's destinations such as, The Manitou Ridge Golf Club, Glenwood Marina for gas or confections, The Manitouwabing Outpost or Taits Landing Marina. (id:59911)
RE/MAX Parry Sound Muskoka Realty Ltd
2022 Atkinson Drive Unit# 35
Burlington, Ontario
Upgraded 1,449 sq.ft. 2 storey townhome in desirable Millcroft location close to all amenities including schools, parks, restaurants, stores, golf course and highway access! Updated kitchen with quartz countertops, breakfast bar and recent stainless steel appliances. Open concept living/dining with pot lighting and walkout to private patio/yard. Primary bedroom with 3-piece ensuite and walk-in closet, fully finished lower level, an attached single garage with inside entry and visitor parking! 3 bedrooms and 2.5 bathrooms. (id:59911)
RE/MAX Escarpment Realty Inc.
3093 Princess Boulevard
Burlington, Ontario
Introducing Roseland Manor – Awarded Luxury Residence Canada in the prestigious 2024 International Design & Architecture Awards! Located in the heart of Olde Roseland on a 100' x 150' lot backing onto Roseland Park and Tennis Club. 9,747 sq.ft. of luxury living space that showcases impeccable craftsmanship and harmoniously combines elegance and functionality. At the core of the home, the chef’s kitchen boasts top-tier appliances, a full butler’s pantry and a walk-out to a covered terrace with outdoor kitchen that overlooks the private and tranquil yard designed and completed by Cedar Springs. The great room helps to fill the home with loads of natural light thanks to its stunning display of floor to ceiling windows. The gas fireplace and a 20' coffered oak ceiling help to complete this unique and special setting. The main level also features a spacious bedroom with 3-piece ensuite and a library/office with gas fireplace and custom soapstone mantle. The luxurious upper level is highlighted by the primary bedroom, which incorporates a charming sitting area separated by a stone fireplace wall and features a 5-piece ensuite with access to a private dressing room. Two additional bedrooms on the upper level both have their own ensuites and the office can be used as an additional bedroom if desired. The extensive list of luxury features includes engineered white oak floors with herringbone hallway floors, oak ceilings, a residential elevator servicing all three levels, Control4 home automation, 400 amp service with 400 amp Generac generator, two laundry rooms, garage parking for three cars including a car lift to the lower level garage/workshop, an exterior snowmelt system for the driveway and front walkway/courtyard and a fully finished lower level with hydronic under floor heating, wine cellar, home theatre, exercise room and wet bar. This truly one of a kind residence is a unique opportunity and must be seen to be fully appreciated! LUXURY CERTIFIED (id:59911)
RE/MAX Escarpment Realty Inc.
1050 Mohawk Road
Burlington, Ontario
Beautifully upgraded character home in Aldershot's exclusive Indian Point! Just steps to downtown, the bay/lake, restaurants, shops, parks, highway access and the Burlington Golf & Country Club! Stunning custom kitchen with granite, coffered ceiling, stainless steel appliances, gas cooktop and a subway tile backsplash. Spacious family room with vaulted ceiling and a walkout to a large patio overlooking a tranquil outdoor setting. Living room with gas fireplace and large separate dining room with bay window and wainscoting opens to a charming sunroom with tray ceiling and walkout. The upper level features three bedrooms including two with stunning views of Burlington Bay and a primary bedroom with spa-inspired 5-piece ensuite and a separate dressing room! Hardwood floors, crown moulding, pot lighting and loads of natural light throughout! Main level laundry/mudroom with inside entry from a double garage with EV charger and two driveways with combined parking for at least 8 cars. 3+1 bedrooms and 2.5 bathrooms. (id:59911)
RE/MAX Escarpment Realty Inc.
18 Rosewell Street
Hamilton, Ontario
Welcome to this great 4 level backsplit with 3 bedrooms, 2 bathrooms and a double car garage. This home has updated flooring, ample kitchen cabinets with pantry, and stainless steel appliances, perfect for any family looking for space. The main level has a large formal living/dining area and a large kitchen that walks out to the backyard deck with a hot tub. The second level boasts three good size bedrooms and a nicely updated bathroom. The lower level family room with a fireplace is a perfect cozy space for any family. It could be used as family room, or a rec room with an office space and offers a 3 piece bathroom on this level. The 4th level to the basement offers a ton of potential to add more living space if needed. The four levels add up to more than 2400 sq ft of space in this home. Shingles (2021) Furnace & AC (2022). Double garage with inside entry and a large driveway, all close to schools and parks. Easy access to the Linc and Red Hill Pkwy. (id:59911)
Queensway Real Estate Brokerage Inc.
14 Robbie Way
Collingwood, Ontario
Introducing 14 Robbie Way where impeccable design, effortless luxury and natural beauty converge. Set on a private, premium lot in the heart of Collingwood, this reimagined townhome backs directly onto tranquil forest and the ever-popular Cranberry Golf Course. Masterfully designed by the acclaimed Dovetail Interiors, every inch of the 3,500 sq ft interior radiates refined craftsmanship and curated artistry. A dramatic foyer welcomes you into a breathtaking open-concept main floor, conceived for entertaining and gracious living. At the heart of the home, the chefs kitchen is a true culinary masterpiece. Complete with double ovens, a gas counter top range, 2 dishwashers and an oversized Caesarstone waterfall island, this space is as functional as it is striking. The soaring ceilings of the living room create a sense of grandeur enhanced by light fixtures that evoke works of art and a spectacular floor-to-ceiling, double-sided marble fireplace anchors the space with quiet drama. The primary suite is an exquisite retreat, thoughtfully positioned at the rear of the home with direct access to the expansive deck. The spa-inspired primary bathroom awaits with a double shower, elegant tile and heated floors/towel racks. A main-level office provides a quiet retreat for creativity. The stunning glass staircase illuminated by custom lighting ascends to the versatile loft with an additional bedroom and full bath. The lower level is the perfect place for entertaining and offers a wet bar equipped with third dishwasher and wine fridge. The Caesarstone waterfall sit up bar adds a striking element of luxury to the recreation room. This space is complete with an additional guest room and custom bathroom with unique tiles. Step outside to the back deck complete with hot tub inviting year-round rejuvenation. Blending modern convenience with timeless design, this exceptional home offers privacy, style, and comfort in one of Collingwoods most desirable communities. (id:59911)
Royal LePage Locations North
7585 East River Road
Ramara, Ontario
Welcome to this stunning, fully renovated 3 bed/2 bath home where modern style meets peaceful country living. Situated on a private 1.6 acre lot with 300ft of frontage. Every detail has been thoughtfully updated, making this property truly move in ready. Enjoy the peace of mind of a new propane furnace, energy efficient windows, updated vinyl siding, soffit, facia & eavestrough. Inside you will find a bright spacious home freshly painted with stylish new appliances. Fully finished basement with large bright rec room with fireplace, separate 4th bedroom or dens and separate workshop & utility room. Whether you are entertaining in the private backyard or relaxing in the living room, this home is as functional as it is beautiful. Don't miss out on this gem of a home, it is conveniently located close to Washago and HWY 11 for commuting and only minutes to Gravenhurst and Orillia. (id:59911)
Century 21 B.j. Roth Realty Ltd.
4 Willow Street Unit# 302
Waterloo, Ontario
Welcome to WaterPark Place, where luxury condo living meets convenience and tranquility! Designed with professionals and retirees in mind, this spacious and elegant suite offers carefree, turnkey living in a highly sought-after location. With over 1400+ square feet of thoughtfully designed space, it’s perfect for those seeking to downsize without compromising on comfort. The layout boasts two bedrooms positioned at opposite ends of the suite for enhanced privacy, making it ideal for live-work arrangements or hosting overnight guests. The master bedroom features an ensuite, two closets, and a private slider to the extensive balcony with south eastern views. The eat-in kitchen also provides balcony access, while the open-concept living/dining area includes a unique enclosed sunroom—perfect for hobbyists or a home office. Additional highlights include new luxury vinyl plank flooring throughout. Suite has been painted in the last couple of years. HVAC unit replaced in 2024. WaterPark Place pampers its residents with an array of amenities: an indoor pool, sauna, billiards room, fitness center, library, outdoor barbecue area, guest suites, and abundant visitor parking. Nestled on 3.2 acres of park-like surroundings, enjoy walking paths, ponds, and lush landscaping. With a Walk Score of 84, this location offers unparalleled convenience—steps from the LRT, Uptown Waterloo’s vibrant shops and restaurants, universities, and scenic trails. Complete with two, tandem, underground parking spots and a storage locker, this condo promises a refined lifestyle with the perfect balance of urban vibrancy and serene living. Don’t miss this opportunity—schedule your private viewing today! (id:59911)
Royal LePage Wolle Realty
64 Swartz Street
Kitchener, Ontario
This well-maintained, move-in-ready home is located in the desirable Williamsburg neighbourhood of Kitchener, offering unparalleled convenience. You'll find yourself just a short walk from schools, parks, restaurants, shopping, and more. Commuting is also a breeze with quick access to the expressway and Highway 401. Inside, the home boasts a spacious primary bedroom and maple hardwood floors throughout the main level. The stylish kitchen features upgraded maple cabinets, quartz countertops, ceramic flooring, a backsplash, and a convenient breakfast bar. The finished basement provides additional living space with a comfortable rec room, durable laminate flooring, and a modern 3-piece bathroom. Outside, enjoy the privacy and security of a fully fenced yard—perfect for kids, pets, or relaxing outdoors. This fantastic property offers a great location where everything you need is within easy walking distance. (id:59911)
Royal LePage Wolle Realty
258 Norfolk Avenue
Delhi, Ontario
Why pay rent when you can own this beautiful 3-bedroom single-storey bungalow in a very quiet neighbourhood with a very large fenced in backyard for the kids and/or pets to play. (id:59911)
RE/MAX Erie Shores Realty Inc. Brokerage
321 Beckett Crescent
Pelham, Ontario
Have you ever dreamed of owning your own, Perfectly Designed Custom Home? This could be the one for you! this 2+1 Bedroom, 4 Bathroom home has the potential to easily be remade into 4 Bedrooms if needed, or can be left as the Luxurious 2-Bedroom it is now! When you enter you are greeted with an Incredible Chapel-Ceilinged Loft and Living room area, Open, bright and Airy. As you walk through the main floor you flow through the Stunning Kitchen (Built in 2017) and out onto the most incredible Stamped Concrete/Wood Combo Deck around! Coming back through the Massive Primary Bedroom you find your Beautiful Walk-In Closet, and Stunning 5-Piece Ensuite Bath! Upstairs there is another Generously-sized Bedroom, and an Open Den/Office that was previously a third bedroom; which would be easy to convert back! The Den has a walk-out to a Beautiful Balcony, and a great view! Throughout the rest of the house there is nothing to do but move-in and enjoy; with 2 Gas Fireplaces, New Windows (2025), New Skylights (2017), 50 year Shingles, 2 Sump Pumps, Stamped concrete around the home AND a Huge 2-Car Driveway, make sure to book your private showing before it's too late! (id:59911)
RE/MAX Escarpment Realty Inc.
2406 Baintree Crescent
Oakville, Ontario
Updated Charming Freehold Townhouse Nestled on a Spacious Lot in a Serene Crescent. This Home Offers 3 Bedrooms, 2.5 Bathrooms, and a Fantastic Open Concept Layout Illuminated by Abundant Pot Lights Through out. Enjoy Modern Upgrades in the Kitchen with High-quality Stainless SteelAppliances. A Lovely Exposed Aggregate Front Porch Adds to the Home's Curb Appeal. Conveniently Located Near Parks, Schools, and Shopping, with Easy Access to Highways 25, QEW, and 407. (id:59911)
Exp Realty

