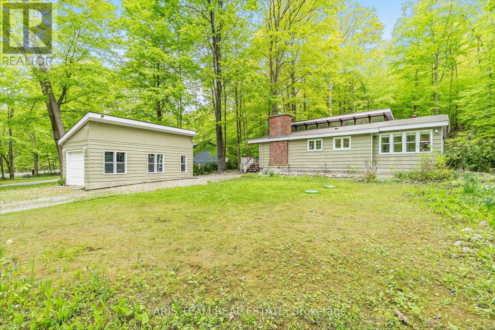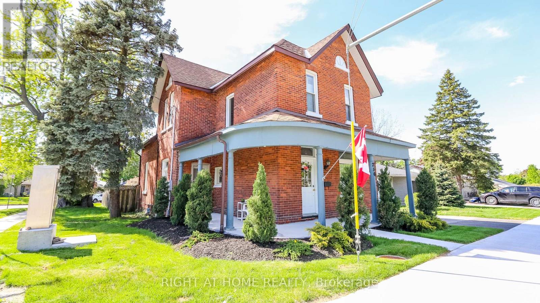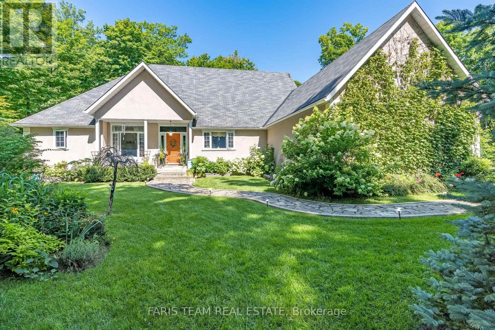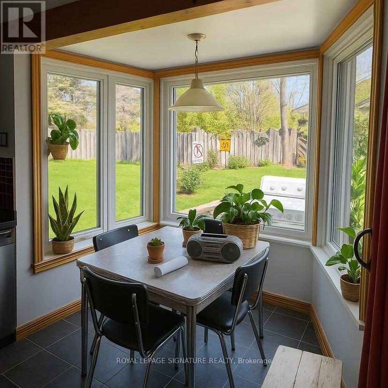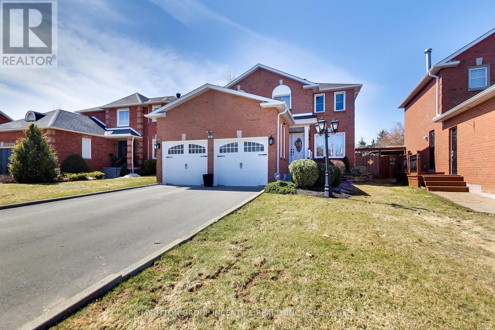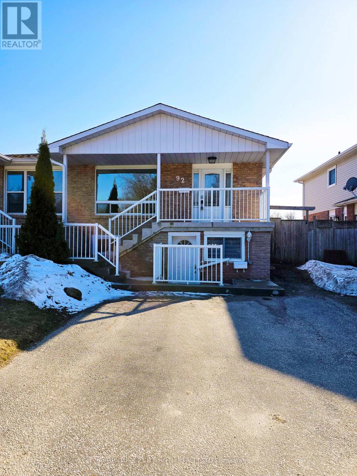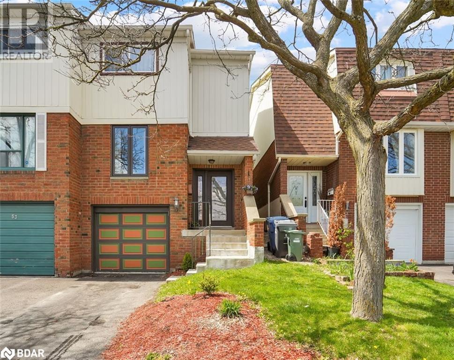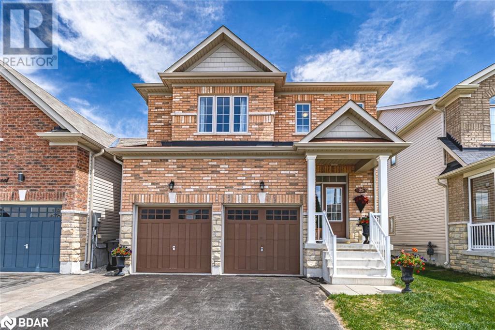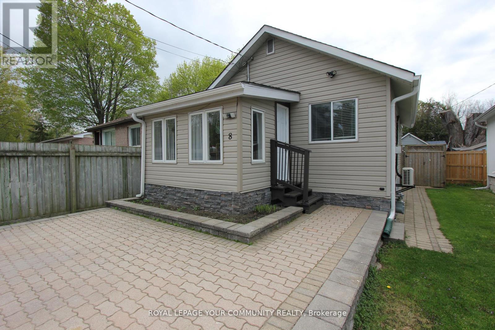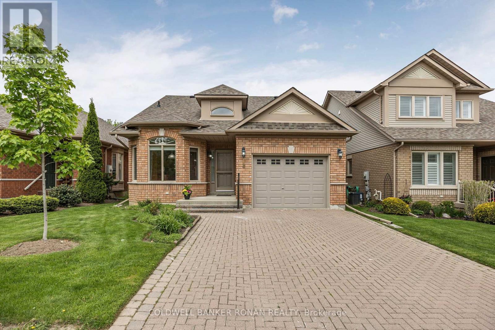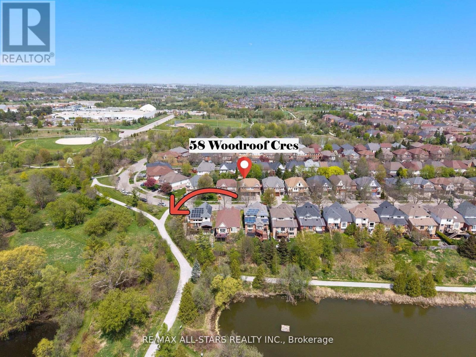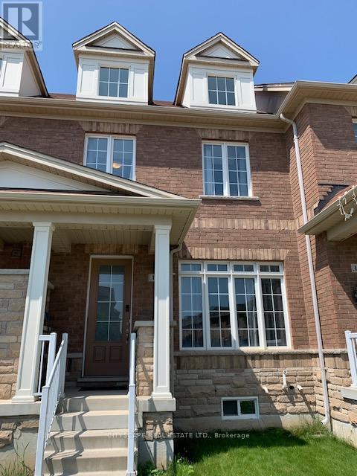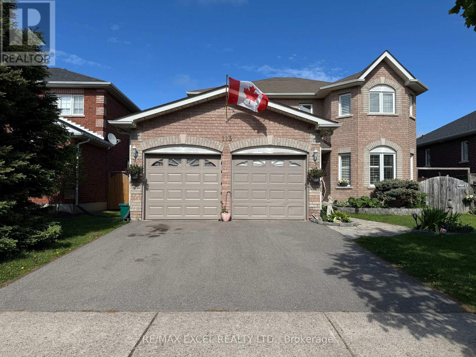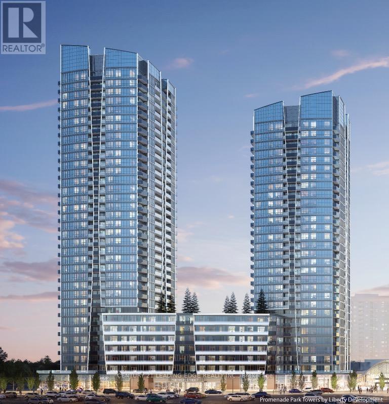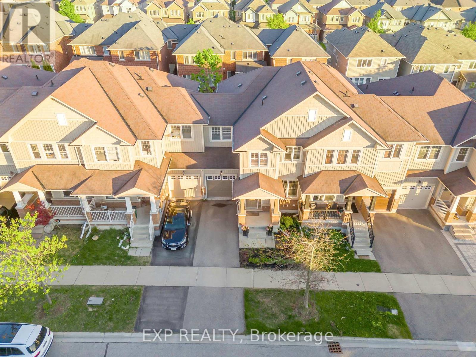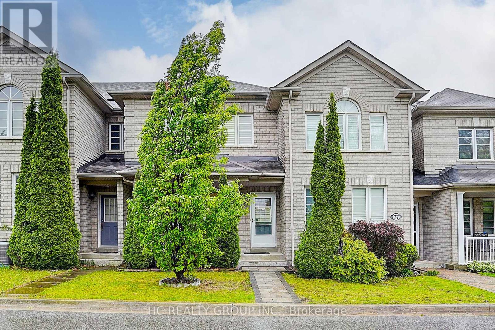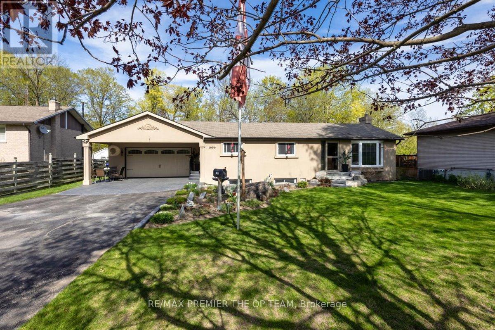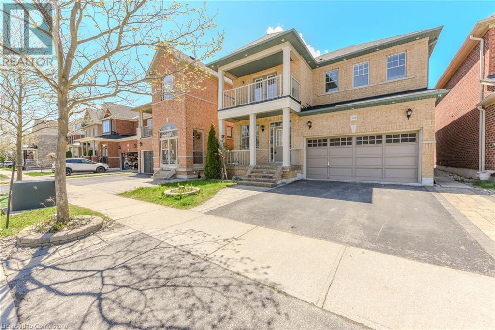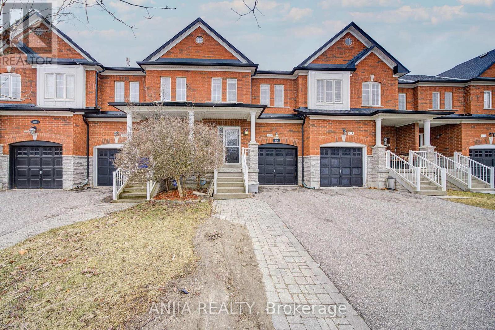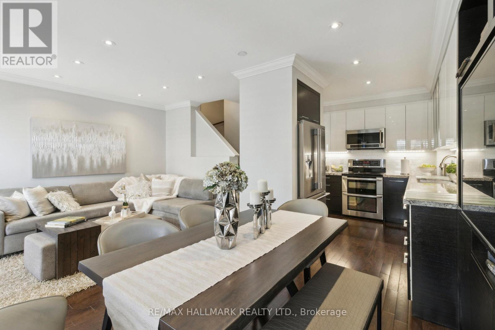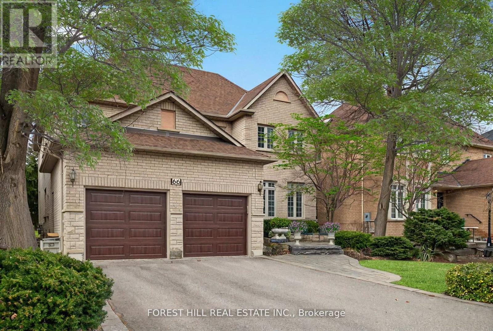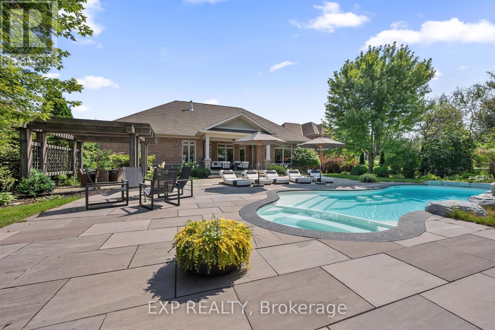105 Silver Birch Drive
Tiny, Ontario
Top 5 Reasons You Will Love This Home: 1) Settled among the trees in the highly desirable Thunder Beach community, this inviting year-round cottage offers the perfect blend of comfort, privacy, and convenience, with just a short stroll to pristine water access, you can enjoy lakeside living without sacrificing accessibility 2) Step inside to discover a beautifully updated interior, featuring a modernized kitchen with stylish finishes and brand-new flooring throughout 3) The spacious family room is perfect for cozy gatherings, complete with a toasty gas fireplace, while windows surround the welcoming and sun-filled sunroom, delivering serene views and an ideal space to relax or entertain 4) Additional highlights include a detached garage providing ample room for storage, along with the practicality of natural gas heating, high-speed Fibre internet, and easy access to local shops, restaurants, and recreational amenities 5) Whether you're looking for a peaceful getaway or a full-time residence, this Thunder Beach gem offers the best of all worlds. 1,337 above grade sq.ft. plus an unfinished basement. Visit our website for more detailed information. (id:59911)
Faris Team Real Estate
Faris Team Real Estate Brokerage
2 - 8 Rhonda Road
Collingwood, Ontario
Great, clean 3 bedroom main floor unit of bungalow with yard access. No smoking. (id:59911)
RE/MAX Twin City Realty Inc.
286 Duckworth Street
Barrie, Ontario
WELCOME TO 286 DUCKWORTH STREET CENTRALLY LOCATED IN BARRIE'S SOUGHT AFTER "EAST END". THIS WELL MAINTAINED HOME, ENCLOSING SOME 1,935 SQ. FT., IS PERFECT FOR THE FIRST TIIME HOME BUYER OR THE SAVY INVESTOR WITH THE SEPARATE SECOND FLOOR SELF CONTAINED APARTMENT. INTERIOR ACCENTS FROM YESTERYEAR REMAIN WHILE ONE CAN ENJOY THE LATEST COMFORTS OF TODAY. RECENT UPGRADES COMPLETED INCLUDE SHINGLES 2023, DISHWASHER 2022, MOST PLUMBING 2009, BOTH KITCHENS 2009, A 200 AMP ELECTRICAL SERVICE, FOAM INSULATED ATTIC JOISTS, THE NEW ENCLOSED SIDE PORCH (MUD ROOM), MOST WINDOWS HAVING BEEN REPLACED. OTHER MENTIONABLES... THIS PROPERTY HAS A FULLY FENCED REAR YARD ENHANCED BY A LARGE WEST FACING WALK-OUT DECK. IMAGINE THOSE WARM SUNFILLED EVENINGS IN YOUR PRIVATE BACKYARD PERFECT ENTERTAINING FAMILY & FRIENDS DURING SUMMER EVENINGS. OTHER CONSIDERATIONS IS THE PROPERTY IS A CORNER LOT... THE POTENTIAL OF A GARDEN SUITE (?). (id:59911)
Right At Home Realty
22 O'donnell Court
Penetanguishene, Ontario
Top 5 Reasons You Will Love This Home: 1) Beautifully maintained ranch bungalow nestled in a desirable estate neighbourhood with nearly two acres of private land surrounded by lush trees and a creek bordering the surrounding property 2) Main level featuring a gourmet kitchen with a built-in oven, gas stove, walk-in pantry, laundry, and a grand living room boasting a 10' ceiling and a gas fireplace for added warmth 3) Fully finished walkout basement with ample living and storage space, two workshops, a sitting room, and a 2-piece bathroom, creating the potential for an in-law suite 4) Backyard boasting an expansive deck with a separate insulated and covered gazebo and a gas barbeque hookup, perfect for outdoor entertaining 5) Added benefit of a 2-car garage and an additional fully detached, gas heated, 25'x26' garage with a 10' door. 2,112 above grade sq.ft. plus a finished basement. Visit our website for more detailed information. (id:59911)
Faris Team Real Estate
Faris Team Real Estate Brokerage
1004 - 75 Ellen Street
Barrie, Ontario
Lovely end unit .2 Bedroom, 2 Bath Spinnaker Model 1,008 Sq Ft. View Of Bay From 2 Nice Windows. Roomy Living Room/Dining Room W/Walk Out To Nice Balcony W/Side View Of Bay & Marina. Ensuite Bath Has Bath Tub & Separate W/I Shower. Primary Bedroom Has Roomy Walk-In Closet & View Of The Bay. Guest/2nd Bed Is Spacious With Large Corner Windows. Laminate Flooring Throughout, Upgraded Appliances, North West Corner W/View To The East As Well. (id:59911)
Century 21 Percy Fulton Ltd.
38 Summerset Drive
Barrie, Ontario
Top 5 Reasons You Will Love This Home: 1) Enchanting outdoor haven awaits with a large koi pond featuring triple waterfalls, imported Japanese koi, a 3-season solarium gazebo with hardwired electricity, and a cedar deck with Trex decking and glass railings, all nestled within a private, fully fenced backyard surrounded by mature trees and perennial gardens connected to scenic walking trails 2) Every detail radiates sophistication with solid cherry and maple hardwood floors, granite and quartz countertops, crown moulding, upgraded lighting, and custom glass shower doors, delivering both style and quality throughout 3) Spacious kitchen highlighted by stainless-steel appliances, generous cabinetry, a pantry, a breakfast bar, and a touch-sensitive faucet, while added conveniences include a second laundry room, a finished and insulated garage, and built-in cabinetry in the main level laundry 4) Stamped concrete walkway, a pristine newer driveway, and carefully maintained landscaping create an impressive curb appeal, with an inground sprinkler system and rare hosta accentuating the vibrant perennial gardens 5) Located in a tranquil, family-friendly neighbourhood nearby shopping, schools, highway access, and beautiful walking trails. 1,465 above grade sq.ft. plus a finished basement. Visit our website for more detailed information. (id:59911)
Faris Team Real Estate
56 Lorne Street
Georgina, Ontario
56 Lorne Street Raised Bungalow on a Premium Irregular Lot Near Lake Simcoe Welcome to this beautifully maintained DOUBLE LOT 3-bedroom, 2-bathroom raised bungalow located on a rare reverse pie-shaped corner lot in the heart of Jacksons Point. Featuring 92.85 ft of frontage this property offers exceptional curb appeal, functionality, and future potential. Inside, enjoy a spacious open-concept layout with vaulted ceilings and exposed beams, upgraded flooring, and large sun-filled windows. The private, tree-lined backyard provides ample room for entertaining, gardening,or future development such as a garage or pool. With dual street access and an irregular, reverse pie shape, the lot offers rare versatility and privacy.Located just steps from Lake Simcoe, beaches, marinas, and waterfront parks, and minutes to shops, restaurants, golf courses, and transit routes. This is a fantastic opportunity for families, downsizers, investors, or anyone seeking a move-in-ready home in a highly desirable lakefront community. (id:59911)
Royal LePage Signature Realty
13 Lee Crescent
Barrie, Ontario
OPEN HOUSE SATURDAY MAY 24TH 12PM-2PM Come Celebrate May 24 & a price reduction!! FULLY RENOVATED MOVE-IN READY GEM! Whether you're a first-time home buyer or looking to downsize, this beautifully, fully renovated 3-bedroom all-brick townhome is the perfect place to call home. Nestled on a quiet crescent in a fantastic family-friendly desirable neighbourhood of Holly, this home is walking distance to both elementary and high schools.Enjoy a spacious, oversized living area and a brand new kitchen with sliding glass doors that open to a deep, fully fenced backyard complete with a nice-sized deck and garden shed for extra storage. The semi-ensuite bath adds convenience, and the driveway accommodates 2 cars plus the garage.The fully finished basement offers a huge additional living space perfect for a family room, home office, or entertainment area. With all the updates already done, including low-maintenance finishes throughout, you can simply move in and enjoy! (id:59911)
Royal LePage First Contact Realty
88 Golden Meadow Road
Barrie, Ontario
Welcome to this beautifully maintained 4+1 bedroom 4 bathroom home in the highly desirable Kingswood neighborhood - perfect for families and commuters. Situated in a prime location with quick access to Yonge Street, Highway 400 and both Allandale and South Barrie GO stations, this home offers unmatched convenience. The property backs directly onto Golden Meadow Park and walking trails, providing privacy with no rear neighbours and a peaceful, natural setting. The main floor features solid hardwood flooring and staircase (2022), pot lights throughout, and a cozy family room with a gas fireplace and updated mantle (2022). The fully renovated kitchen (2022) boasts quartz countertops, modern cabinetry, and stainless steel appliances including a gas stove. The kitchen opens to a custom deck with built-in benches ideal for entertaining. French doors separate the formal dining room from a front living room that can also function as a home office. Upstairs, you'll find four generously sized bedrooms. The spacious primary suite offers large windows (middle ones replaced in 2023), a walk-in closet, and an ensuite bath complete with a soaker tub. The finished basement adds valuable living space with laminate flooring and pot lights throughout. It includes a fifth bedroom with a three-piece ensuite, a cold cellar, and a potential kitchen setup with included fridge, stove, and freezer. A Napoleon electric wall fireplace adds warmth and comfort, making this space perfect for a potential in-law or nanny suite. Exterior features include new shingles (2024), customized garage doors, a manicured walkway, and a beautifully landscaped front yard. The newly extended driveway (2024) accommodates four vehicles, plus two more in the garage, for a total of six parking spaces. Located just minutes from schools, shopping, restaurants, and only minutes to Centennial Beach - home to annual festivals and community events. This home is truly a must-see. (id:59911)
Sutton Group Incentive Realty Inc.
315 Cedar Avenue
Meaford, Ontario
UPDATED, UPGRADED & UNBELIEVABLE - YOUR GEORGIAN BAY LIFESTYLE AWAITS! Wake up every morning to the sound of gentle waves and the sun rising over the wide-open horizon of Georgian Bay – this is more than a home; it's a lifestyle. With 79 feet of private shoreline where shallow, clear waters shimmer over natural stone, this rare waterfront escape invites you to slow down, breathe in the fresh bay air, and reconnect with what matters. Thoughtfully updated over the last few years, this property showcases a significant investment in both comfort and style, making it truly move-in ready. Whether you're sipping coffee on the refreshed concrete patio, launching your kayak from the newer dock, or soaking in panoramic water views from inside, every corner of this property celebrates the beauty of its surroundings. The boathouse stands ready for summer adventures, and the detached garage with an attached shed has room for all your gear. Inside, the charm continues with bright, updated living spaces featuring newer vinyl plank flooring, fresh paint, and a soaring ceiling finished with a coastal-inspired shiplap showcasing a Velux skylight that crowns the space. Stay cozy year-round with a newer heat pump for heating and cooling, plus an electric fireplace for added ambiance. A Murphy bed adds flexibility for guests, a newer washer and dryer make everyday living easy, and the renovated bathroom features a glass shower with a luxurious rainhead. Some newer energy-efficient windows and an updated patio door enhance comfort and efficiency, while a newer water cistern system and annually maintained septic offer peace of mind. Enjoy the convenience of no rental items. This is where weekends are filled with boating, bonfires, and barefoot walks along the shore – a place where unforgettable memories are made and the best parts of life unfold naturally. (id:59911)
RE/MAX Hallmark Peggy Hill Group Realty Brokerage
92 Kozlov Street
Barrie, Ontario
Legal Duplex! Excellent Investment or First-Time Buyer Opportunity! Welcome to 92 Kozlov St, Barrie a fantastic, newly renovated legal duplex featuring two completely separate units, each with new appliances. Perfect for investors or first-time buyers looking to offset their mortgage! Main Unit: 3 Bedrooms | 1 Bath Spacious and bright with a living room, dining area, and a large family room complete with a cozy fireplace. Walk-out to the backyard offers easy outdoor access and extra living space. Lower Unit: 2 Bedrooms | 2 Bath Open-concept kitchen and living area, ideal for rental income or multi-generational living. Prime Location! Walking distance to schools, Georgian Mall, restaurants, and the East Bayfield Community Center. Quick access to highways makes commuting a breeze. This move-in-ready duplex is an amazing investment opportunity or the perfect home with income potential. Don't miss out! **Please note: some photos have been virtually staged (id:59911)
Century 21 B.j. Roth Realty Ltd.
51 Dovercliffe Road Unit# 56
Guelph, Ontario
This beautifully updated home offers the perfect blend of style, comfort, and quality craftsmanship creating an exceptional living experience tailored for the modern homeowner . At the heart of the home is a fully upgraded, European-inspired kitchen featuring custom cabinetry, quartz countertops, a striking backsplash, and an open-concept layout designed for effortless living and entertaining. Whether you're cooking a quiet meal or hosting a lively gathering, this kitchen delivers both function and flair. The luxury continues into the spa-like bathrooms. Enjoy heated tile floors, designer fixtures, and a custom-built walk-in shower that adds a touch of indulgence to your daily routine. Throughout the home, luxury vinyl flooring offers durability with a refined finish. The living room is enhanced with custom cabinetry and an elegant electric fireplace, creating a cozy yet sophisticated atmosphere. Step outside to a beautiful deck that overlooks serene greenspace , an ideal setting for morning coffee, summer BBQs, or simply relaxing in natures tranquility. Modern lighting, stylish new doors, and energy-efficient windows elevate the overall aesthetic while improving comfort and efficiency. Key mechanical systems have also been updated for long-term peace of mind, Fenced yard, public schools, Public transit , school bus route and close to amenities. Nearby Trails Crane Park , Riverside and Forest trails . This home is a true standout ! Move-in ready ! This home has been meticulously upgraded throughout and represents a rare opportunity in today's market, distinguished by its exceptional quality and unique features. Don' t miss the opportunity to make it yours! Previously 3 bedroom converted to 2 bedroom, but can be easily converted back to 3 bedrooms. (id:59911)
RE/MAX West Realty Inc.
25 Mandley Street
Angus, Ontario
COMFORT, CURB APPEAL, & ROOM TO GROW IN ANGUS! Situated in a quiet, family-friendly neighbourhood, this beautifully kept home delivers comfort, style, and unbeatable access to nature and amenities. Enjoy afternoons spent at Greenwood-McCann Park, peaceful strolls along the Angus Rail Trail, or reach downtown Angus in under 10 minutes for shopping, groceries, dining, and more. A quick 20-minute drive places you in the heart of downtown Barrie for waterfront fun along Kempenfelt Bay, vibrant events, and city conveniences, while Wasaga Beach and Snow Valley Ski Resort are both within easy reach for year-round recreation. The home’s inviting curb appeal, complete with an attached double garage and a charming covered front entry, leads into an airy open-concept layout featuring rich hardwood floors, a warm fireplace, and oversized windows framing the fully fenced backyard. The kitchen and connected dining area are ideal for entertaining, with a sliding glass walkout to the back deck and a centre island that brings everyone together. Upstairs, three generous bedrooms include a luxurious primary retreat with a walk-in closet and a spa-inspired 5-piece ensuite with a soaker tub and double vanity. The second-floor laundry with a sink adds everyday ease, while the stained oak staircase elevates the home's refined character. The unfinished lower level includes a bathroom rough-in and awaits your personal touch. Thoughtfully upgraded with stylish finishes and exceptional care, this #HomeToStay offers a lifestyle of comfort and convenience in every season. (id:59911)
RE/MAX Hallmark Peggy Hill Group Realty Brokerage
6 - 385 South Park Road
Markham, Ontario
***RARELY OFFERED LUXURY TOWNHOUSE BACKING ONTO SCENIC CITY PARK***Welcome to this *fully upgraded* 4 bed / 4 bath townhome in high-demand Thornhill, just steps from Ada Mackenzie Park, Leitchcroft Park, Vanhorn Park, top-rated schools, transit, restaurants,and more.This bright and spacious 2,000+ sq. ft. home boasts over $150k in designer renovations, including: 4 fully renovated bathrooms (2025) with spa-like finishes, oversized showers and a relaxing jacuzzi tub. Fully customized walk-out basement (2020) designed to entertain, with beautifully landscaped backyard and *direct access* to the park from the backyard. Renovated kitchen with quartz countertops and upgraded cabinets (2025), new fridge (2025), and stainless steel appliances throughout. Updated engineered vinyl flooring (2022), pot lights, smart lighting, smart door lock,smart thermostat, and motion controls add a modern touch. Open-concept main floor features a cozy fireplace and unobstructed park views from every room.The home includes a rare 4-bedroom layout with two ensuites, including one bedroom currently transformed into a custom walk-in closet (easily converted back). Garage and new interlock driveway (2022) fits 3 cars with plenty of visitor parking available. New washer and dryer(2022) and zebra blinds throughout (2022). Upgraded roof (2016) and repainted exteriors and interiors (2024). Also comes with central vacuum system and wine fridge.***Low maintenance fees*** cover lawn care, snow removal, operation/maintenance of shared facilities, water/sewer utility metering, building insurance, roof, and landscaping.***Low property tax*** compared to similar homes in the area, plus energy-efficient features to help reduce monthly utility costs.Located on a quiet, child-safe street near top-rated schools, Hwy 7/407/404, YRT transit, parks, pond, shopping, and restaurants. A rare move-in ready gem in Thornhill, Markham - don't miss this opportunity! (id:59911)
Sutton Group-Admiral Realty Inc.
1406 - 105 Oneida Crescent
Richmond Hill, Ontario
Welcome to Era 2 Condo. 2 Bedrooms, 2 Bath, Big Balcony. Parking & Locker Included. East Exposure. 9' Smooth Ceilings, 5-1/2" Wide Laminate Flooring Throughout. Full Size Appliances Included, Quartz Counter Tops, Back Splash, Under-Mount Lighting. Enjoy unparalleled convenience with top schools, a community center, parks, a theatre, shopping malls, and the Go station just minutes away. (id:59911)
First Class Realty Inc.
8 Hardwood Drive
Georgina, Ontario
Beautifully renovated 2-bedroom home just steps from the shores of Lake Simcoe! This charming, open-concept residence features a cozy living room with laminate flooring, elegant crown moulding, and a gas fireplace for added warmth and comfort. The modern eat-in kitchen was tastefully upgraded in 2021 & boasts soft-close cabinetry, stainless steel appliances, pot lights, a stylish backsplash, lazy Susans shelving, crown moulding, & a walk-out to a spacious deck with decorative iron spindles perfect for outdoor entertaining. The primary bedroom offers laminate flooring, crown moulding & a ceiling fan, while the second bedroom features a double closet, crown moulding, ceiling fan, and laminate flooring. The renovated 4-piece bathroom includes ceramic Flooring, a glass tube closure, upgraded vanity & a new toilet. A convenient stackable washer and dryer are also included. An insulated sunroom with two front-facing window, laminate flooring, pot lights, and wood panel accents provides the ideal space for a home office or hobby room. The property features interlock stone front yard parking. No sidewalk. The detached garage sits on a concrete pad and offers hydro, a garage door opener with remote, &durable wood siding. The private, fully fenced backyard is perfect for entertaining, complete with a firepit, garden area, and gated access on both sides of the home. Enjoy lake living just steps from Lake Simcoe, where you can take in stunning sunsets. Optional membership to the Glen Sibbald Beach Association provides access to a private dock, boat launch, & shoreline relaxation for just $75 annually (optional). Enjoy close proximity to local conveniences: grocery stores, restaurants, parks, recreation centre, beach, & schools. Additional Updates Include: Roof (2023), Eavestroughs (2012), Owned Tankless Water Heater, Fencing (2016). This turnkey property offers an incredible opportunity to enjoy lakeside living in a fully updated home with modern conveniences & timeless charm. (id:59911)
Royal LePage Your Community Realty
9 - 8 Malibu Manor W
New Tecumseth, Ontario
Welcome to 8 Malibu Manor, the beautiful Renoir model, perfectly situated in the award-winning, adult lifestyle community of Briar Hill. This lovely detached bungalow is ready for a new owner. Offering a spacious floor plan with a large primary suite featuring a 4pc ensuite, large closet and overlooking the meticulously maintained backyard. A nice, bright eat-in kitchen leading to the dining room combined with the living room. Here you will find a cozy fireplace that truly adds comfort to the space and a walkout deck at the back of the home. Need a Den/Office? This one is situated just up a few steps up from the main floor, perfect for multitasking! Finished lower level boasting another bedroom, a 4pc washroom, a recreation room with fireplace, hobby room and utility room. This level offers lots of natural light through the large above grade windows. (id:59911)
Coldwell Banker Ronan Realty
58 Woodroof Crescent
Aurora, Ontario
Your search stops here! A nature-lovers' paradise! Welcome to 58 Woodroof Crescent - a stylish, move-in-ready semi-detached gem tucked away in the highly sought-after and uber-convenient Bayview/Wellington neighbourhood just steps (4 doors down!!) to scenic walking trails, lush conservation & beautiful parkland. Chic, bright, and thoughtfully finished, this charming home offers a perfect blend of comfort and modern style, ideal for young families, first time buyers or downsizers alike seeking a turn-key opportunity in a prime location. Step inside to discover a spacious open-concept layout flooded with natural light from the oversized newer windows. The inviting living and dining areas feature modern flooring, large windows, and an abundance of pot lights for a warm, elegant ambiance. The sun-filled, eat-in kitchen boasts stainless steel appliances, quartz countertops & backsplash and updated cabinetry; The bright breakfast area walks-out to an interlocked patio and a fully fenced backyard, perfect for entertaining or enjoying some fresh air. Upstairs, the generous primary suite features a huge picture window with peaceful tree views, a large walk-in closet and a modern updated 3-piece ensuite. Two additional good-sized bedrooms offer more large windows and spacious closets, along with a bright 4-piece updated main bath. The finished lower level extends your living space with an open-concept layout, multiple windows and ample pot lights - ideal for a recreation space and home office. Incredible location, Ideally located just steps to Tim Jones Trail, Aurora Arboretum and moments to top-rated schools, grocery shopping, retail, restaurants, multiple parks, community centres, 3 minute drive/15 minute walk to Go Station, public transit, Highway 404. Unbeatable convenience and value! **Check out the cinematic walk-thru and detailed photos in our media link attached to the listing** (id:59911)
RE/MAX All-Stars Realty Inc.
78 Stauffer Crescent
Markham, Ontario
Discover this exquisite modern 3-storey home available for move-in. Boasting 3 bedrooms and 2 washrooms, including 1 full and 1 powder washroom, this home offers both style and convenience due to it's location. Throughout the house, you'll find hardwood flooring ensuring a modern and low-maintenance living space. Located at the corner of Hwy 7 & Donald Cousens, this townhome is making its debut on the market. Close To Parks, Schools, Public Transit, Hwy 407, Cornell Community Centre, Stouffville Hospital & All Amenities. (id:59911)
Royal LePage Associates Realty
95 Collier Crescent
Angus, Ontario
PERFECT OPPORTUNITY TO GET INTO THE MARKET WITH THIS WONDERFUL TOWNHOME SITUATED ON A FAMILY FRIENDLY STREET. THIS 3 BEDROOM, 2 BATH TOWNHOME OFFERS JUST OVER 1400 SQUARE FEET OF FINISHED LIVING AREA. THE MAIN FLOOR OPEN FLOOR PLAN IS PERFECT FOR EVERYDAY LIVING AND ENTERTAINING. KITCHEN AND DINING AREA OVERLOOK THE LARGE LIVINGROOM COMPLETE WITH HARDWOOD FLOORING. LARGE FUNCTIONAL KITCHEN HAS PLENTY OF CUPBOARDS AND STORAGE. WALK OUT TO THE PRIVATE FULLY FENCED BACKYARD WITH NO REAR NEIGHBOURS. UPSTAIRS YOU WILL FIND 3 GENEROUS SIZE BEDROOMS ALONG WITH A FULL 4 PIECE BATH. THE LOWER LEVEL OFFERS A PROFESSIONALLY FINISHED REC ROOM PERFECT TO CREATE A FAMILY ROOM, HOME OFFICE OR GYM. ALL APPLIANCES ARE INCLUDED AND IN ADDITION THE ATTACHED GARAGE WITH INSIDE ENTRY IS VERY CONVENIENT. THERE IS ALSO A INGROUND SPRINKLER SYSTEM IN THE FRONT YARD. (id:59911)
Right At Home Realty Brokerage
13 - 410 Chrislea Road
Vaughan, Ontario
This Industrial Condo offers a main floor with two offices, a lunchroom, and a washroom. The mezzanine level features an office with a shower and a meeting room. The warehouse boasts an 18.5-foot clear height and includes a drive-in door (10 feet wide by 12 feet high) with an automatic door opener. The property also provides two reserved parking spaces. Power of Sale Property Sold "As Is, Where Is." The monthly maintenance fee covers landscaping, snow removal, and water. All measurements and details should be verified by the Buyer. (id:59911)
Vanguard Realty Brokerage Corp.
122 Thrushwood Drive
Barrie, Ontario
Welcome to this 3 Bedroom End Unit Townhouse in one of Barrie's most sought after family friendly neighbourhoods! The lovely front porch welcomes you into the foyer and leads you to your spacious and bright living room, your kitchen/dining room combination that gives you plenty of room plus it leads you to your fully fenced backyard where you can entertain on your deck under your gazebo! The main floor is finished off with a powder room and inside entry to your garage! Upstairs has newer flooring with a large primary bedroom plus 2 additional nice sized bedrooms and your main bathroom! The basement gives you ample additional space with a rec room, 3-piece bathroom, laundry and storage space! Nothing to do but move in! Furnace 2022, A/C 2021, Upstairs Flooring 2024, Insulated Garage Door 2021, Gazebo 2024, Roof 2018. Close to Hwy 400, Shopping, Library, Rec Centre, and excellent schools! Make this home yours today! (id:59911)
Royal LePage First Contact Realty Brokerage
160 William Berczy Boulevard
Markham, Ontario
Bright and spacious 3-bedroom, 2.5 bathroom home with just under 2,000 sq ft of living space, located in one of Markhams most sought-after neighborhoods between Kennedy Rd and 16th Avenue. ?? Property Features: - Move-in ready with upgraded hardwood floors - 9 ft ceilings throughout main living areas - Granite kitchen countertops - Generous split living and family rooms - Large windows provide plenty of natural light ?? Exceptional Location: - Minutes to GO Train, Viva Transit, Loblaws, T&T Supermarket, and Markville Mall - Zoned for top-ranking schools: Pierre Elliott Trudeau High School and Beckett Farm Public School - Walking distance to parks and nature trails - Close to Unionville Montessori Private School (First and Last month Rent Required), Income verification and references required upon lease signing Perfect for families or professionals seeking a well-maintained home in a convenient, family-friendly neighborhood. UTILITIES EXTRA. (id:59911)
Cityscape Real Estate Ltd.
51 Feeney Lane
Markham, Ontario
Welcome To 51 Feeney Lane, An Exceptional Luxury Semi-detached Home Blending Sophistication, Comfort, And Smart Living. Boasting 3 Spacious Bedrooms, 4 Beautifully Upgraded Bathrooms, And Elegant Living And Dining Areas Filled With Abundant Natural Light, This Home Offers Both Style And Functionality. The Heart Of The Home Is A Stunning Modern Kitchen Featuring Premium Quartz Countertops, Upgraded Cabinetry, A Natural Gas Stove, Built-in Oven, And A Sophisticated Wine Cooler. Enjoy Meals At The Extended Kitchen Island With Additional Dining Space, Complemented By An Elegant Slab Stone Backsplash And A Pantry Not Found In Standard Layouts. Experience Ultimate Comfort In The Primary Suite, Featuring A Luxurious Ensuite Bathroom With Heated Floors, Oversized Tiles, And Sleek Glass Doors And Railings. The Walk-in Closet Boasts Built-in Shelving, Mirrored Doors, And Additional Soundproofing Insulation For Tranquillity. Throughout This Smart Home, Details Impress: Crown Moulding Enhances Every Floor, Custom Window Shades Adorn Most Rooms, And Insulated Basement Floors And Sanitary Pipes Provide Warmth And Quiet. Convenience Is Maximized With A Central Vacuum System, Extra Electrical Outlets For Bidet Installation, And An Ev Charging Station In The Garage. Relax Outdoors With Beautiful Views From Your Balcony Equipped With A Natural Gas Line. Security Is Paramount, Featuring A Comprehensive Alarm System With Front And Rear Cameras, Motion Sensors, And A Ring Smart Doorbell. Enjoy Convenient Parking With A Single-car Garage Featuring A Separate Access Side Door, Two-car Parking In Front, And Visitor Parking Nearby. Low Maintenance Living Is Assured, As Internet, Roof, Windows, Snow Removal, And Landscaping Are Covered By The Maintenance Fee($311).perfectly Situated Near Public Transit, This Exclusive Semi-detached Home Ensures Both Privacy And Accessibility Your Ideal Luxury Residence Awaits! (id:59911)
Royal LePage Real Estate Services Ltd.
3117 - 195 Commerce Street N
Vaughan, Ontario
Welcome to Festival Condos in the heart of Vaughan's South VMC, where luxury living meets unmatched convenience. This stunning 1-bedroom, 1-bathroom suite on the 31st floor offers breathtaking views and a thoughtfully designed open-concept layout with modern finishes throughout. Enjoy a sleek kitchen with built-in appliances, quartz countertops, and a spacious living area that opens to a private balcony. Floor-to-ceiling windows flood the unit with natural light, creating an inviting and airy atmosphere. Residents enjoy access to resort-style amenities, including a 24-hour concierge, fully equipped fitness centre, yoga studio, party room, games lounge and more. Located steps to the Vaughan Metropolitan Centre subway station, with quick access to Hwy 400/407, York University, and major retail like Vaughan Mills and IKEA. Built by Menkes & QuadReal, this landmark community offers a dynamic lifestyle surrounded by parks, shops, and dining. (id:59911)
RE/MAX President Realty
611 - 325 South Park Road
Markham, Ontario
Spacious 1 Bedroom + Den At The Sought-After "Eden Park 2" | Sun-Filled Open Concept Layout | 9 Ft Ceilings | Quality Laminate Flooring | Granite Countertop | Upgraded Backsplash | Amenities Include Indoor Pool, Library, Exercise Room, Party Room, Guest Suites, Media Room | Perfectly Located In The Border Of Thornhill-Markham | Close To Shopping, Hwy 7, 404, 407, Public Transportation & Amenities! (id:59911)
RE/MAX Key2 Real Estate
113 Fairwood Drive
Georgina, Ontario
Amazing 2,200 Sqft, 4+1 Bedroom Detached In A Very Desirable Family Friendly Neighbourhood & Within Walking Distance To Public School, High School, Park, Trails, Shopping & Transit. California Shutters, Hardwood Floor On Main & Upper Levels. Morden Kitchen With Ss Appls & Breakfast Area. Bright & Spacious Master Has 4Pc Ensuite & W/I Closet. Large Fenced Backyard Featuring New Composite Deck. 5 Minutes Access To Hwy 404. (id:59911)
RE/MAX Excel Realty Ltd.
16 Heart Lake Circle
King, Ontario
Welcome to Kings Calling by Fernbrook Homes & Zancor Homes. Introducing The Edinburgh Elevation A with Loggia, a stunning inventory model home nestled on a premium lot in prestigious King City. Offering 4 bedrooms, 4.5 bathrooms, and 4,563 sq. ft. of elegantly designed living space, this move-in-ready, fully staged home is where luxury meets convenience. Step into the grand foyer featuring 24 x 24 polished porcelain tiles, leading into the main floor with hardwood flooring, and soaring 10' ceilings. Entertain in the spacious dining room with coffered ceilings and waffle ceilings in the family room featuring a wet bar. The gourmet kitchen is equipped with quartz countertops, upgraded cabinetry, not only a 36 inch Gas cooktop but also built-in double wall ovens perfect for entertaining and family living. Upstairs, each bedroom includes an ensuite, all finished with quartz counters, porcelain tile, and upgraded vanities. The primary suite boasts a tray ceiling, two walk-in closets, and a spa-like ensuite with a freestanding tub, glass shower, and double-sink quartz vanity. Highlighted upgrades include: Smooth ceilings throughout, Built in double wall ovens with drawer below, 36 inch gas cooktop with pot drawers below, and Microwave drawer, Family Room Wet Bar. This beautifully curated home includes selections from Zancors premium finishes, ensuring lasting style and sophistication. Located in a prestigious community near top schools, parks, and transit. The Edinburgh model offers immediate occupancy and unmatched quality. Visit us at Kings Calling and step into your next chapter of luxury living. (id:59911)
Intercity Realty Inc.
123 High Street
Georgina, Ontario
Unmissable Development Opportunity in Georgina!Vacant Land for Sale or Lease Seize the chance to develop a prime piece of land in Georgina, a rapidly growing town with immense potential. The seller is open to building commercial or residential properties, offering flexibility for the right buyer. Alternatively, they can build to suit your specific needs. Rare opportunity with access from front and rear of lot. Key Highlights:- Prime Location: Situated on a main road, with easy access to Highway 404, connecting you to the GTA in under an hour.- Residential Growth: Part of a thriving area with multiple communities under development nearby.- Lakefront Living: Minutes away from Lake Simcoe, Sibbald Point, Jackson Point, and other popular tourist attractions.- Amenities Galore: Close proximity to golf courses, country clubs, and all essential amenities.This is a rare opportunity to capitalize on Georgina's growth potential. Don't miss out!Would you like any further adjustments or specific guidance on marketing this property? (id:59911)
Century 21 Regal Realty Inc.
B-1809 - 50 Upper Mall Way
Vaughan, Ontario
!!!BRAND NEW CONDO!!! This Remarkable & Luxurious Unit Has Never Been Lived In & Is Located On The 18th Floor With Unobstructed NE Views. This Large 1+Den Condo Offers 685 SF Of Highly Functional & Bright Living Space. The Large Den Features Sliding Glass Doors & A Built-In Closet So Can Be Used As A Second Bedroom. Enjoy The Convenience Of TWO Full Washrooms & A Modern Kitchen With Stainless Steel Appliances, Including a Built-In Microwave. Enjoy Direct Access To The Promenade Shopping Mall & Plenty Of Upscale Amenities, Including 24-hour Concierge & Security, An Outdoor Green Roof Terrace, An Exercise Room, Yoga Studio, Party room, Indoor & Outdoor Children's Play Areas, Study Lounge, Cyber Lounge, Billiards Room, Golf Simulator And More! Conveniently Located Just Steps From The VIVA Terminal As Well As Very Close Proximity To Shopping, Libraries, Parks, Golf Clubs, Community Centres, Schools, Theatres, Restaurants And T&T Supermarket. Easy Access To Highways 407 And 7, As Well As Much More! Don't Miss Your Chance To Be The First Occupants Of This Beautiful Condo!!! (id:59911)
Century 21 Leading Edge Realty Inc.
57 Heathfield Avenue
Markham, Ontario
Welcome to Victoria Manor's most exclusive offering a stunning 4-bedroom, 4-bathroom home nestled on a premium pond-facing lot with nearly 2,800 sqft of bright, open-concept living space. Soaring ceilings, huge windows, and natural light define every room. Designer finishes abound: maple hardwood floors, updated pickets, quartz counters, custom designer lighting, and a chefs kitchen with a plethora of storage, granite counters, and stainless steel appliances. The landscaped backyard with interlock patio is perfect for entertaining, and you'll love the direct access from the home to the garage. Its also equipped with a 200 AMP upgraded electrical panel allowing for a EV Charger. Steps from hiking trails, top-ranking schools (Richmond Green SS, St. Augustine), and minutes to Hwy 404, and major amenities this is luxury family living at its best. (id:59911)
Union Capital Realty
39 Stoyell Drive
Richmond Hill, Ontario
Stunning townhome in prestigious Macleod's Landing! Features hardwood floors throughout, Californiashutters, upgraded light fixtures and granite countertops in both the kitchen and bathrooms. The primary bedroom includes a 4-piece ensuite and two closets, one being a walk-in. The kitchen boastsstainless steel appliances, undermount sinks and a functional layout leading to a cozy living roomwith a gas fireplace. Landscaped front yard, fully fenced backyard with a walkout deck and direct garage access. The basement includes cold storage, painted floors, and rough-ins for a fireplace and bathroom. Direct access from the garage to both the home and backyard adds convenience. Minutes to top-rated schools, GO Transit, shopping, parks, Lake Wilcox, golf courses, and major highways. Sought after schools with French Immersion & IB programs, parks, trails, golf courses, equestrian clubs, and minutes to GO Transit, HWYs 404/400, Lake Wilcox, and shopping. (id:59911)
Exp Realty
253 Bayshore Road
Innisfil, Ontario
WAKE UP TO STUNNING SUNRISES & ENDLESS WATERFRONT ADVENTURES ON LAKE SIMCOE! Welcome to your chance to create a dreamy Pinterest-worthy waterfront retreat on breathtaking Lake Simcoe! This expansive and private 60 x 276 ft lot with mature trees offers 62 ft of prime water frontage with stunning, unobstructed sunrise views and sights of Snake Island. Enjoy endless boating adventures with vast open waterways to explore and make memories from your private dock, perfect for swimming, fishing, and docking your boat for easy lake access. The bright, open-concept kitchen, dining, and living area boasts gorgeous waterfront views with a walkout to the porch, making every day feel like a getaway. With three generously sized bedrooms plus a detached garage featuring a spacious two-bedroom loft and bathroom, there is room for family and guests to gather and stay. This is a rare opportunity to reimagine and transform this cherished home into your dream waterfront retreat. Bring your vision to life with modern updates and personal touches. Proudly owned and well-maintained by the original owner, this property offers endless potential. Located in a welcoming lakeside community, enjoy boating access to Keswick, Barrie, and the surrounding waterways. With an easy commute to the GTA and proximity to local golf courses, Innisfil Beach Park, marinas, and year-round recreation, this is your chance to make Lake Simcoe living a reality! (id:59911)
RE/MAX Hallmark Peggy Hill Group Realty
42 Linda Margaret Crescent
Richmond Hill, Ontario
Gorgeous, Bright Home in Prime Linda Margaret Crescent!!! Beautifully maintained home built in 2001, located on a quiet and highly sought-after street. This spacious 4-bedroom detached sits on a 52.41 feet frontage pie-shaped lot with no sidewalk offering parking for up to 6 cars. Excellent layout with tons of natural light, pot lights, and cozy fireplace in the open-concept living space. Key Features: 1. New roof, windows, window coverings, furnace, and A/C (all under 5 years old) 2. Finished basement with large recreation room and 3-piece bath 3. Ideal location close to top schools, parks, and public transit 4. Perfect for families or professionals. A rare opportunity in a desirable neighborhood - don't miss out! (id:59911)
Homelife Landmark Realty Inc.
35 Olivia Drive
Markham, Ontario
Location! Location! Location! Rare Find Double Car Garage Townhouse With Backyard. Stunning 3+1 Bedrooms, Over 2000 Square Feet Living Space, Double Car Garage, 4 Washrooms Townhome in The Highly Sought-after Berczy Community! Bright And Spacious. Features a Warm Welcoming Open Concept Living/Dining Area, and a Cozy Family Room with Gas Fireplace. Professionally Finished Basement Includes a Large Rec Area, Ample storage, and A Private Bedroom with 4pc Ensuite. Perfect For In-laws or Guests. A Total of Four Washrooms Provide Comfort and Convenience for the Whole Family. Beautifully Interlocking in Backyard For Easy Maintenance. Close To Parks, Plazas, Public transit, and Within the Top-ranking School Zone. Steps To Pierre Elliott Trudeau High School. (id:59911)
Hc Realty Group Inc.
215 Mcgeorge Avenue
Essa, Ontario
Welcome to 215 McGeorge Ave, a gorgeous double-lot property nestled in a secluded, family-friendly neighborhood. This beautifully maintained home offers exceptional privacy and space, tucked away on a peaceful cul-de-sac, perfect for those seeking both tranquility and convenience. The exterior features a large driveway with ample parking, including space for trailer or RV storage. The spacious backyard is your own private oasis, complete with a heated in-ground pool, lush professionally landscaped gardens, and a hard-top gazebo, ideal for entertaining or simply relaxing in comfort. There's also plenty of room to add an additional gazebo or cozy outdoor lounge space to truly make it your own retreat. Inside, the home boasts a functional and inviting layout with generously sized rooms throughout. The kitchen has been fully renovated, showcasing all-new modern appliances and thoughtful design perfect for those who love to cook and entertain. Additional features include a massive garage with ample storage space, ideal for hobbyists, gear, or extra organization. Pride of ownership shines throughout the interior, which is in excellent condition and has been meticulously cared for. Don't miss this rare opportunity to own a stunning property that perfectly balances privacy, functionality, and style. Book your private showing today! (id:59911)
RE/MAX Hallmark Chay Realty
1999 Mountbatten Avenue
Innisfil, Ontario
This beautifully maintained bungalow in the heart of Innisfil, offers the perfect blend of comfort, style, and functionality. With 3+1 bedrooms, 3 full bathrooms, and a bright open-concept layout, this home is ideal for both relaxed living and entertaining. The sun-filled eat-in kitchen flows seamlessly into the living and dining areas, while the cozy living room features a classic brick fireplace for added charm. The spacious primary suite includes a walk-out to the patio and a luxurious ensuite with a jacuzzi tub. A second bedroom, additional full bath, and convenient main floor laundry with its own walk-out complete the main level. The fully finished basement extends your living space with a large recreation room, third bedroom, full bathroom, and a wet bar is perfect for hosting guests or accommodating in-laws. Outside, enjoy a private backyard retreat with a generous patio area, swim spa, and storage shed, ideal for entertaining or relaxing year-round. The drive-through garage doors add exceptional convenience, providing easy access to the backyard for trailers, equipment, or extra parking. Located in a quiet, family-friendly neighbourhood just minutes from the lake, parks, schools, and all amenities, this move-in-ready home checks all the boxes. Don't miss your chance to enjoy the best of bungalow living in beautiful Innisfil. (id:59911)
RE/MAX Premier The Op Team
78 Beck Drive
Markham, Ontario
OPEN HOUSE Sunday May 25th 2-4PM - Updated Detached 4-Bedroom Home in Raymerville, Markham | Ravine Lot | Finished Basement | Top School Zone | Separate Entrance. Welcome to 78 Beck Drive, a tastefully updated 4-bedroom, 4-bathroom home in Raymerville, Markham. With over 3,300 Square feet ft of finished living space and a private ravine lot backing onto Robinson Creek, this property blends comfort, elegance, and functionality in one of Markham's most sought-after neighbourhood. This home has seen significant upgrades, including updated windows, a newer roof, and refined trim work throughout, giving it a clean, modern feel. Step inside to find gleaming hardwood floors, fresh paint, and an updated chefs kitchen with quality cabinetry, generous counter space, and a seamless flow into the dining area featuring a cozy wood-burning fireplace for added charm. The main floor also includes a laundry room, side entrance (ideal for a future in-law suite or income-generating basement apartment), and a double-car garage with high ceilings. Upstairs, the sunlit primary retreat boasts his-and-hers walk-in closets, a private 3-piece ensuite, and serene ravine views. Three additional bedrooms share a beautifully renovated bathroom (2023), designed with modern finishes and family-friendly convenience. The fully finished basement offers a spacious living room, extra bedroom, and full bath perfect for guests, extended family, or rental opportunities. Outside, enjoy a private backyard backing onto green space, with mature trees and peaceful surroundings -- no professional landscaping needed to enjoy this natural oasis. Situated in the top-ranked Markville Secondary School zone, and just minutes from GO Transit, Markville Mall, parks, and top amenities, this home delivers on location, lifestyle, and long-term value. ** This is a linked property.** (id:59911)
RE/MAX Hallmark Realty Ltd.
304 Dalgleish Garden
Milton, Ontario
Welcome to this Stunning Greenpark-Built Detached 2-Storey Home nestled in the desirable Scott and Main area of Milton. Offering approximately 2,500 sq.ft. of Beautifully Designed Living Space, this well-maintained residence features an open-concept layout with 4 spacious bedrooms and 3 modern bathrooms. The elegant interior showcases hardwood flooring, crown mouldings, 9ft ceilings, and modern pot lights throughout. The stylish kitchen is a chefs dream, complete with upgraded cabinets, quartz countertops, and a gas fireplace that enhances the inviting family room. Enjoy outdoor living with a landscaped front and rear yard, including a charming gazebo and a covered balcony perfect for relaxing. Additional highlights include second-floor laundry, a potential separate entrance to the unfinished basement with a 3pc bath rough-in, and proximity to Escarpment View Elementary School and other amenities. This is truly a must-see home! (id:59911)
Ipro Realty Ltd
12 Anderson Cove Trail
King, Ontario
Welcome to this stunning luxury residence nestled in one of Nobleton's most prestigious neighborhoods, where elegance meets comfort and convenience. Designed with the modern family in mind, this exquisite home offers a spacious and functional layout, ideal for both everyday living and upscale entertaining. Step inside to find a main floor office perfect for remote work or study, and a show-stopping chefs kitchen complete with built-in appliances, a large center island, and room for everyone. The kitchen flows seamlessly into the open-to-above family room, bathed in natural light from expansive windows that highlight the homes impeccable craftsmanship and contemporary design. Upstairs, you'll find four generously sized bedrooms, each with its own ensuite bathroom, offering privacy and comfort for the entire family. The fully finished basement features a second kitchen, a custom theatre room, and ample space for recreation or multi-generational living. Outdoors, enjoy your own private oasis. The professionally landscaped backyard boasts a heated pool, a charming gazebo, and a fully equipped outdoor kitchen with blackstone grille, ideal for hosting gatherings or simply unwinding with the family. Located in a vibrant, family-friendly community, this home is just steps away from Nobleton's incredible community park. Enjoy a variety of activities including a large playground, basketball courts, tennis and pickleball courts, a skate park, BMX course, and a dog park. You're also conveniently close to local bakeries, restaurants, grocery stores, and all the essential amenities that make daily life a breeze. This exceptional property is more than just a home its a lifestyle. Don't miss your opportunity to live in one of Nobleton's most sought-after communities. (id:59911)
Royal LePage Premium One Realty
136 Laramie Crescent
Vaughan, Ontario
Luxuriously upgraded 4 bedrooms 4 washrooms detached home, nestled on the heart of Patterson. This quality-built Touchstone home underwent a full-scale renovation in 2022, showcasing over high-end upgrades inside and out. The bright and airy layout features gleaming modern floorings; 9-ft smooth ceilings on main floor with elegant crown moldings, pot lights throughout, and a thoughtfully redesigned open-concept kitchen with modern cabinetry, quartz countertops, quartz backsplash, newer appliances. Enjoy peace of mind with major mechanical upgrades, including: Newer roof(2022), high-efficiency furnace, Tankless water heater for endless hot water and 240V EV charging outlet. The upper level offers spacious bedrooms, including a luxurious primary suite with a walk-in closet and 5-piece ensuite bath. All bathrooms have been fully renovated with spa-inspired finishes, and the second-floor laundry adds everyday convenience. The separate basement apartment features its own private walk-up entrance, full-size kitchen, laundry, dining area and an office, ideal for an in-law suite. Step outside to a newly landscaped backyard, where 95% of the yard is finished with a custom stone patio, creating a perfect low-maintenance space for entertaining. Extended drive way with interlock with no side walk for 3 cars outside. This turn-key home combines style, function, and comfort truly a rare gem in Vaughan. Directly across from a serene park and pond, and just steps from top-ranked schools(French Immersion) transit, Maple GO Station, Walmart, and new coming community amenities, Hospital...**Pls Check Attached Feature Sheet** (id:59911)
RE/MAX Advance Realty
125 - 9570 Islington Avenue
Vaughan, Ontario
Experience refined living in this beautifully appointed stacked townhome, nestled in the sought-after Sonoma Village community of Woodbridge. This spacious 2-bedroom, 2.5-bathroom residence boasts elegant finishes, including rich hardwood flooring throughout and soaring 9-foot ceilings that enhance the open-concept layout. Designed for modern lifestyles, the bright and airy living space seamlessly blends comfort and sophistication, making it ideal for both everyday living and stylish entertaining. The gourmet kitchen flows effortlessly into the dining and living areas, offering a perfect setting for hosting family and friends. Enjoy the convenience of one underground parking spot and a prime location just steps from everyday essentials including a grocery store, Tim Hortons, popular restaurants, scenic parks, and nature trails. Top-rated schools are nearby, making it a perfect choice for families. Located in a friendly, safe, and well-established neighbourhood, this home offers exceptional connectivity. You're just a short drive to Vaughan Mills Mall, the charming shops of Kleinburg Village, and minutes from Highways 427, 400, and 407 ensuring an easy commute whether by car or public transit. Whether you're a first-time buyer, downsizer, or savvy investor, this luxury townhome offers the ultimate blend of comfort, convenience, and community. (id:59911)
Royal LePage Premium One Realty
225 - 9570 Islington Avenue
Vaughan, Ontario
***TWO PARKING SPOTS*** Welcome to this stunning, sun-filled townhome nestled in one of Woodbridge's most desirable and family-friendly neighbourhoods Sonoma Village. Designed with modern comfort and style in mind, this spacious residence boasts soaring 9-foot ceilings, abundant natural light from large windows, and sleek laminate flooring throughout creating a bright and airy ambiance perfect for todays lifestyle. This beautifully appointed home features 2 generously sized bedrooms, 2.5 elegant bathrooms, and an open-concept layout ideal for both everyday living and entertaining. The true showstopper? An enormous private rooftop terrace, partially covered and complete with a gas BBQ hookup your personal outdoor oasis for dining, relaxing, and enjoying the views. Enjoy the convenience of 2 dedicated underground parking spots and a location that's second to none. Step outside and you're just a short walk to Food Basic Grocery, Tim Hortons, restaurants, parks, scenic trails, and excellent schools. Commuters will appreciate easy access to Highways 427, 400, and 407, making travel across the GTA seamless. Plus, you're only minutes from Vaughan Mills Mall and the charming shops and cafés of Kleinburg Village. This is more than a home it's a lifestyle of comfort, convenience, and luxury in a safe, welcoming community. (id:59911)
Royal LePage Premium One Realty
216 Zokol Drive
Aurora, Ontario
Welcome To This Stunning Freehold Townhouse Nestled In The Highly Desirable Bayview Meadows Community! This 3+1 Bedroom, 3 Bathroom, 3-Story Home Offers A Perfect Blend Of Modern Comfort And Stylish Design. Featuring Hardwood Floors Throughout Main To Third Floor, The Main Floor Shines With Smooth Ceilings And Elegant Pot Lights, Creating A Bright And Inviting Ambiance. The Upgraded Kitchen Boasts Built-In Cabinets, And A Luxurious Quartz Countertop Perfect For Culinary Enthusiasts. The Finished Basement Offers Additional Living Space With An Open-Concept Layout, A Spacious Bedroom. Enjoy The Interlocked Backyard, Ideal For Outdoor Relaxation And Entertaining. The Driveway Fits 2 Cars Plus 1 In The Garage, Complete With A Remote-Controlled Garage Door For Added Convenience. Located On A Quiet Street Across From A Scenic Pathway To The Pond, This Cozy Yet Modern Smart Family Home Offers The Perfect Combination Of Tranquility And Convenience. A Must-See Gem In A Prime Location Dont Miss This Incredible Opportunity! (id:59911)
Anjia Realty
9080 Woodbine Avenue
Markham, Ontario
Stunning Fully Upgraded Modern Townhome in The Highly Sought-After Buttonville, Markham. This Designer Masterpiece Is a Showcase of Premium, High-end Finishes and Exquisite Attention to Detail. The Expansive Open-Concept Layout Boasts 3+1 Generously Sized Bedrooms (the Main-Floor Family Room/Bedroom with 3-Piece Ensuite Bathroom), 3 Luxurious Bathrooms, *** 2 Car Garage *** 9 Ft High Ceilings on the 1st, 2nd and 3rd Floor ***, With Smooth Ceilings Throughout. This Home is Bathed in Natural Light from Expansive Windows and Open Views. The Chefs Kitchen is an Entertainers Dream, Complete with a Centre Island, Breakfast Bar, Pendant Lightings, Custom Floor-to-Ceiling Cabinetry, Quartz Countertops, Quartz Slab Backsplash, Coffee Station, Wine Cooler and Top-of-the-Line Stainless Steel Appliances. Breakfast Area Walk-Out to Balcony. A Show-Stopping Custom Staircase with Wrought Iron Pickets Elevates the Space. Upstairs, the Private Primary Bedroom is a Serene Retreat offering a Walk-In Closet with Organizer, Luxurious 5-Piece Ensuite with a Custom Vanity Featuring a Quartz Countertop and Undermount Sink, a Deep Soaker Tub and Seamless Glass Shower. The Large, 4-Piece Second Bathroom is Perfectly Appointed. This Home is Ideally Located Within Highly Rated School Catchments, Including St. Augustine Catholic High School, St. Justin Martyr Catholic Elementary School, Unionville High School, and Buttonville Public School. Walking Distance To T&T Supermarket, Public Transit, Shopping, Restaurants, Park & Walking Trails. Close Proximity to Rouge River Ravine System. Easy Access to Hwy 7/404/407. This Home is Perfect for Families. The Neighbourhood is Vibrant and Family-Friendly, With Parks, Playgrounds, and Nearby Community Centers. Shopping and Entertainment are Within Walking Distance. Additional Features include Direct Garage Access. Rough-In Basement, Providing Potential for Future Customization. This Modern Townhome Offers the Perfect Balance of Luxury and Practicality. (id:59911)
Harbour Kevin Lin Homes
4 - 735 New Westminster Drive
Vaughan, Ontario
Gorgeous Move-In Ready Townhome in Prime Thornhill Location!Beautifully renovated townhome offers nearly 1,600 sq. ft. of functional living space with over $100K in upgrades. Located in one of Thornhills most desirable communities, this home is the perfect blend of style, comfort, and convenience. Step inside to a bright, open-concept main floor featuring smooth ceilings, elegant crown moulding, pot lights, and California shutters on all windows. The modern kitchen is outfitted with granite countertops, backsplash, balance, built-in stainless steel appliances, and custom cabinetry that extends into the dining area for additional storage and seamless design. The spacious living and dining room walks out to a private front patio where BBQs are permitted ideal for entertaining or relaxing outdoors. Upstairs, the generous primary suite features a 4-piece ensuite and his-and-hers closets with built-in organizers. The second floor also includes a second bedroom and a third bedroom currently converted into a dream walk-in closet perfect for clothing and shoe lovers. All bathrooms have been fully renovated, featuring a modern walk-in shower and sleek finishes.The finished basement includes a large rec room, 2-piece bath, laundry, closet, and direct garage access ideal as a 4th bedroom or home office * Two underground parking spots with direct access * Maintenance fees include high-speed internet, cable & water * No direct front neighbours * Visitor parking right outside for easy unloading* Steps to Promenade Mall, Viva Transit, Walmart, No Frills, T&T, synagogues, and parks. Zoned for top-rated schools including Brownridge P.S., St. Elizabeth C.H.S., Frechette French Immersion, and Westmount Collegiate. Don't miss this turnkey gem in the heart of Thornhill! *Seller willing to convert walk in closet back into 3rd bedroom* (id:59911)
RE/MAX Hallmark Realty Ltd.
66 Sanibel Crescent
Vaughan, Ontario
Offers Will Be Reviewed On May 21 at 4:00 PM. Located in the prestigious Uplands community of Vaughan, this spacious 5+1 bed, 5 bath home offers the perfect blend of comfort, functionality, and style. Featuring 3,739 sq ft above grade, 9-ft ceilings, and a layout designed for everyday living. The main floor includes a private office and a cozy family room with a fireplace. All bedrooms are generously sized, with each offering direct or shared access to a bathroom, ideal for busy mornings and growing families. The bright, sun-filled kitchen was renovated 5 years ago and features a large eat-in area, perfect for casual dining. The principal ensuite, also updated 5 years ago, offers a spa-like retreat. The finished basement includes an extra bedroom, home gym, and a spacious rec room for relaxing or entertaining. Enjoy the beautifully landscaped backyard and quiet, garden-style street in a friendly neighbourhood. Major updates include a new furnace and AC (2023), windows replaced 8 years ago, and a roof that's only 8 years old. Steps to top-rated schools, public transit, shopping, community centres & more. You will love this home! (id:59911)
Forest Hill Real Estate Inc.
53 Country Club Crescent
Uxbridge, Ontario
Live Exceptionally In Prestigious Wyndance Estates! Welcome To A Residence That Redefines Luxury. This Breathtaking 3 + 1 Bedroom Estate Offers An Unparalleled Blend Of Sophistication, Comfort, And Elevated Design. With Over 6,000 Sq Ft Of Exquisitely Finished Living Space, Every Detail Has Been Thoughtfully Curated For A Lifestyle Beyond Compare. Soaring 10-Ft Coffered Ceilings, Built-In Speakers, Multiple Gas Fireplaces, And A Suite Of Premium Lifestyle Spaces Including A Custom Wet Bar, Craft Room, Rec Room, Fitness Studio, Home Theatre, And A Show-Stopping Wine Cellar With A Private Tasting Room Create A Home That Is As Functional As It Is Fabulous. At Its Heart, The Chef-Inspired Kitchen Stuns With A Grand Island, Custom Coffee Bar With Beverage Cooler, Spacious Walk-In Pantry, And Top-Of-The-Line Appliances Designed To Impress And Perform. The Open-Concept Living And Dining Areas Are Drenched In Natural Light And Finished With Refined Elegance, Making Every Gathering A Memorable One. Step Outside And Prepare To Be Amazed: Your Private, Resort-Style Backyard Oasis Awaits, Featuring A Sparkling Saltwater Pool With Integrated Seating, A Spillover Hot Tub, And Professionally Designed Landscaping That Transforms Every Moment Into A Five-Star Experience. Whether You're Hosting Guests Or Enjoying A Quiet Evening, This Outdoor Retreat Is A True Showpiece. The Serene Primary Suite Offers Seamless Walk-Out Access To This Spectacular Escape, Making Luxury A Part Of Everyday Life. This Remarkable Home Also Includes A Spacious 3-Car Garage, Offering Generous Room For Vehicles, Storage, Or Even A Luxury Workshop. Situated In One Of The GTAs Most Coveted Gated Communities, Wyndance Estates Provides Exclusive Access To Scenic Parks, Nature Trails, Tennis, Basketball, And Pickleball Courts As Well As A Platinum Clublink Membership To The Prestigious Wyndance Golf Club. Dare To Dream Bigger. This Extraordinary Estate Isn't Just A Home, It's A Statement. (id:59911)
Exp Realty
