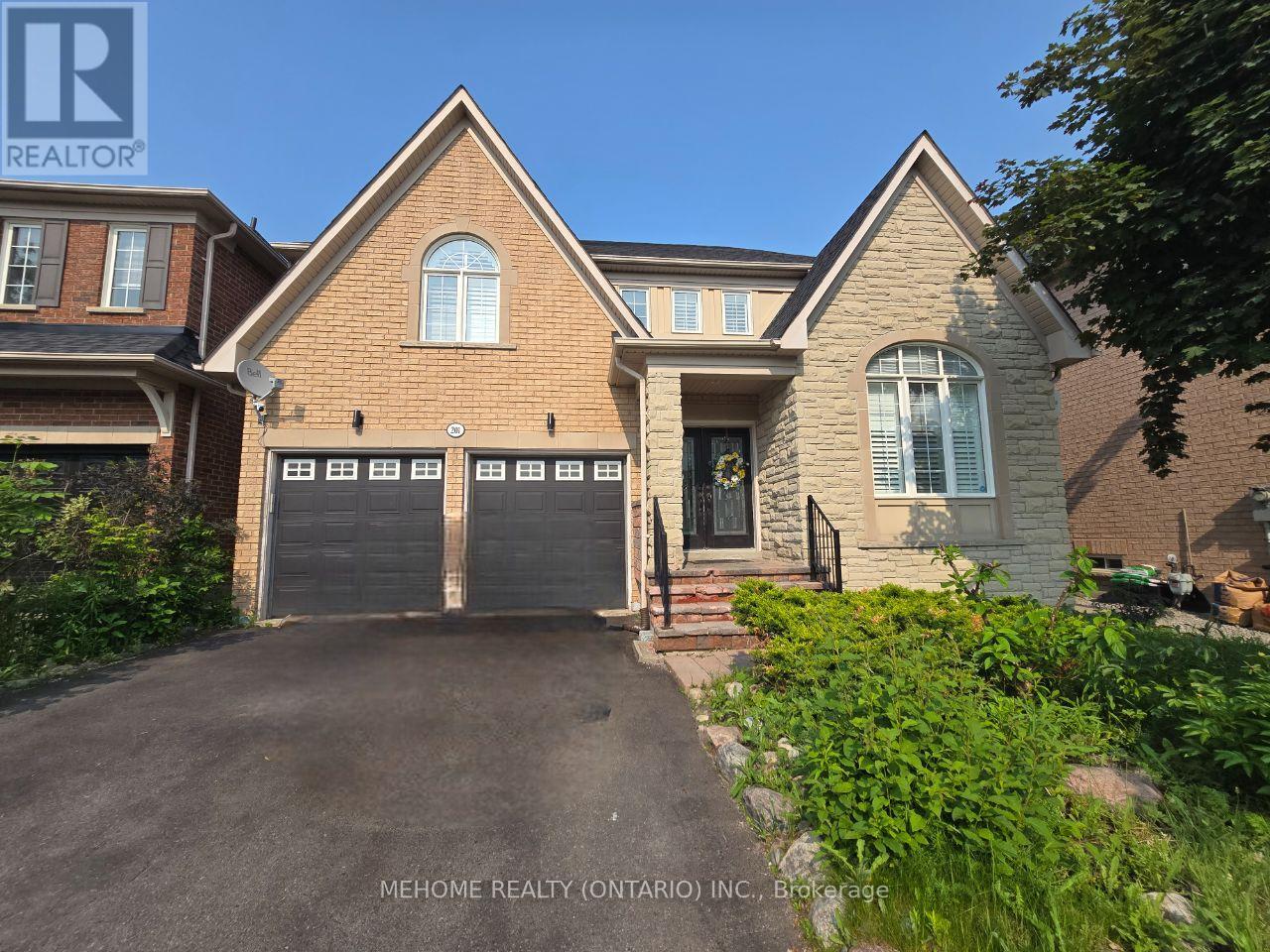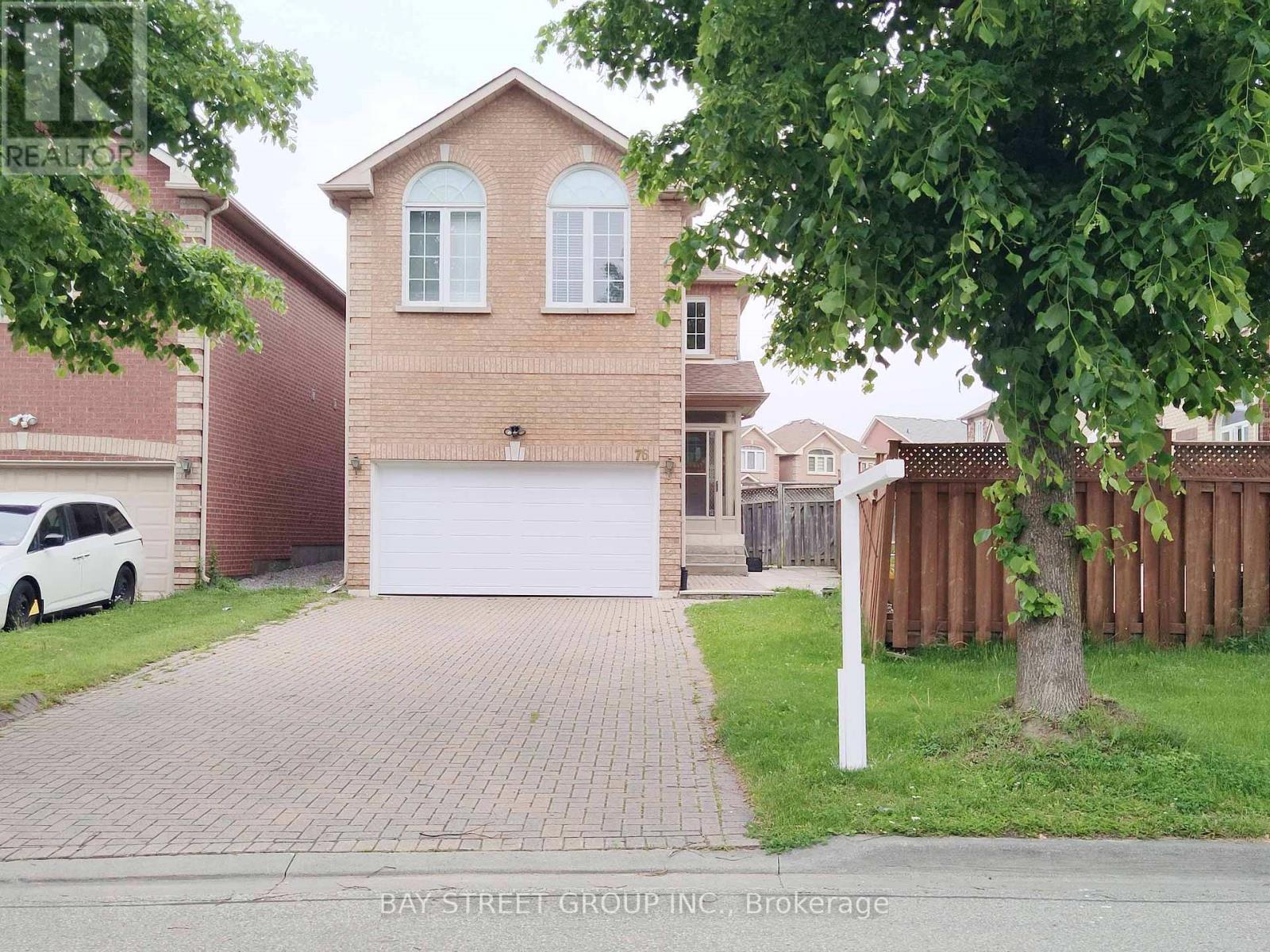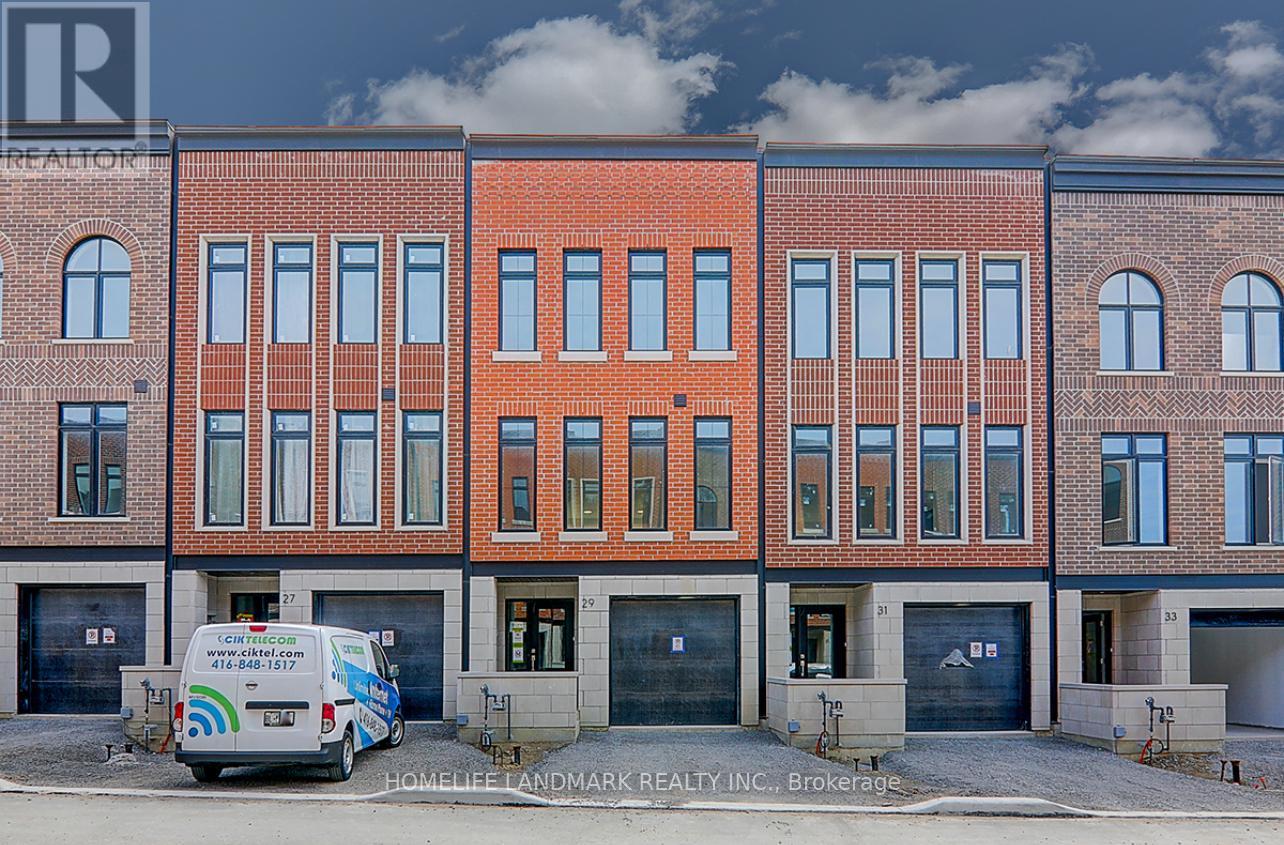201 Selwyn Road
Richmond Hill, Ontario
Move-in ready, owner-occupied and meticulously maintained detached home located in the highly desirable Richmond Hill High School zone. This carpet-free home features 4 spacious bedrooms above grade and a fully finished basement with separate entrance, second kitchen, 3-piece bathroom, and large recreation space perfect for extended family. The main level boasts 9-foot ceilings and dramatic 12-foot cathedral ceilings in the living and dining rooms, along with hardwood and tile flooring throughout. Enjoy the open-concept layout, a cozy family room with fireplace, and a modern eat-in kitchen with granite counters, stainless steel appliances, and walk-out to a beautifully landscaped backyard. Additional features include central air, central vacuum, electric fireplace, BBQ gas line, and parking for up to 6 vehicles. Located in a quiet, family-friendly neighbourhood close to parks, trails, top-rated schools, shopping, and transit. A rare rental opportunity in pristine, move-in condition. (id:59911)
Mehome Realty (Ontario) Inc.
113 - 309 Major Mackenzie Drive E
Richmond Hill, Ontario
Turnkey ground floor suite one bedroom plus den with over 1000 Sqft of living space comes with one owned parking with rare level 2 EV charger and one owned large locker (5ft wide X 4.75ft deep X 7ft height). Upon entering this unit you are greeted with a large foyer with double wide door closet and a large powder room with 9ft ceilings throughout. The true open concept layout combines kitchen, dining and living rooms and has large windows with a solarium room that can be used as gym or an office with sliding doors going to the primary bedroom. The spacious primary bedroom has ample storage space with its own double door closet and large den (5.2ft X 8.5ft) with double sliding doors and a 4 piece ensuite. Amenities included: tennis/squash court, gym, party/meeting room, outdoor pool, games room, sauna, visitor parking and much more. All utilities (gas, water and hydro) and cable tv included. Walking distance to Richmond Hill GO, parks, public transit, place of worship and more. Driving distance to Hillcrest Mall, Highway 7 and 404, Restaurants and Shops, 20 min by car to Canada's Wonderland and 45 min by car to Downtown Toronto. Don't miss your chance to make this your new home!! (id:59911)
Royal LePage Terrequity Sw Realty
5512 - 898 Portage Parkway
Vaughan, Ontario
Welcome to Transit City One! Spacious & Bright 1 Bed + Den (can beconverted into 2nd Bedroom) with functional layout, in the heart of Vaughan Metropolitan Center! Fresh Painted and Professionally Cleaned.Great Layout with a Cozy Open Concept Space. Features include unobstructed View, open Balcony (105 Sq.ft.) & 9 ft. Ceilings. Direct access to Smart Centers Place, Bus Terminal in the heart of Vaughan Metropolitan Centre, Access to 100,000 Sq.Ft. YMCA gym next Door, minsto major HWYs 400/407, Steps to T.T.C., Subway, Vaughan Mills, Canada'sWonderland, Major Banks, Costco, shops, restaurants, Cineplex and muchmore Right at your Doorstep!! (id:59911)
RE/MAX Realtron Yc Realty
76 Greensboro Drive
Markham, Ontario
Spacious end-unit property offering enhanced privacy and side-yard access. It is set on a spacious backyard and offers an excellent location, with a driveway that accommodates four parking spots and no sidewalks to shovel. It's just a 10-minute walk to the Miliken mills high school(with IB program), bank, grocery store, and bus stop, and only 16 minutes on foot to Pacific Mall. Key features include a brand-new garage door, a GREE heat pump (installed 2 years ago), second-storey flooring (updated in 2016), and a roof replaced in 2009. This home is ideal for both personal use and as a rental property, offering strong tenant appeal. (id:59911)
Bay Street Group Inc.
31 Cady Court
Aurora, Ontario
Spacious and well-maintained 4-bedroom detached home available for rent! This full houseoffers bright, functional living spaces, a private backyard, and ample parking. Perfect for families seeking comfort and convenience in a great neighborhood. Move-in ready dont miss this opportunity! ( Basement Is Not Finished ) (id:59911)
Sutton Group-Admiral Realty Inc.
82 John Link Avenue
Georgina, Ontario
Grab it Before It's Gone!!! Beautiful FULL BRICK Solid Home With Open Airy Layout & Ample Storage! Absolutely stunning home with Separate Entrance Finished Basement! This full brick home offers the most convenient floor plan! Meticulously designed where style, space, and comfort come together to create the perfect living experience! Nestled in one of the most desirable neighbourhoods, this stunning Full-Brick property offers remarkable 3,500 square feet of living space! Amazing bonus is Fully Finished Basement with a Walk Up Separate Entrance! Ideal for an in-law suite, nanny suite or additional living space or even for Airbnb to generate extra $$$. Everything just set to GO! Boasting 4+1 spacious bedrooms and 5 elegant bathrooms, every inch of this home has been thoughtfully designed with families in mind. The main floor features 9-foot smooth ceilings with pot lights and beautiful solid oak hardwood flooring throughout the main and 2nd floors! creating a welcoming and luxurious atmosphere. The heart of the home is the grand kitchen, complete with a stylish centre island, granite countertop, s/s appliances and gas stove. Also a large pantry, and convenient walk-through mudroom with cabinets and extra counter space leading to the garage.Lots of storage! The cozy family room is designed for relaxation and entertainment, featuring a charming gas fireplace and a large bay window that floods the space with natural light. Every bedroom is generously sized, and each has ensuite access adding a touch of privacy and convenience for everyone in the household. Step outside to the beautifully landscaped backyard, where you'll find a spacious 29x16ft newer deck and large solid wood gazebo 14x12, perfect for enjoying sunny afternoons and warm evenings. With no sidewalk in front ,the driveway and garage offer 6parking spots, ensuring ample space for all your vehicles and guests. Ideally located just a short walk from parks, playgrounds, schools etc. (id:59911)
Right At Home Realty
29 Chestnut Court
Aurora, Ontario
This brand new, tastefully designed townhouse in one of the most sought-after locations in Aurora combines luxury, style, and convenience. Boasting a spacious 2,215 square feet of living space, this modern NYC-style home features four bedrooms and four bathrooms, perfect for families or those who love to entertain. The open-concept main level showcases all Smooth 10' ceilings and 9' ceilings on Upper. an inviting atmosphere with a sleek kitchen, expansive living room, and elegant dining area. The design allows for an abundance of natural light, giving the space a warm, airy feel .One of the standout features of this townhouse is the 627-square-foot rooftop terrace. Whether you want to sunbathe, or host a party, this outdoor space offers the perfect backdrop for your lifestyle. There is also a green lawn South facing Backyard for gardening. Two Car Parking in the front, There are also some extra visitor parking spaces. The home also offers a full basement with a rough-in for a four-piece washroom, providing potential for extra living space or customization to suit your needs. Surrounded by parks, trails, and green spaces, its the perfect blend of urban living and nature. The location couldn't be more ideal, with easy access to Highway 404, Next To Two Large Shopping Plaza, Magna Golf Club, Stronach Aurora Recreation Complex, Aurora Go Train Station, parks, library, church, T&T, Walmart, and York Regional Police Headquarter. You'll find everything you need just minutes away, offering both convenience and comfort. This townhome is both elegant and functional. From the moment you step inside, the attention to detail is evident, starting with the elegant oak veneer wood stair that adds a touch of sophistication and warmth to the home. The luxurious bathrooms are designed with relaxation and comfort in mind, including a primary ensuite that's nothing short of a spa retreat. Frameless Glass Shower, Freestanding Tub that creates a serene escape from the everyday. (id:59911)
Homelife Landmark Realty Inc.
3678 Kimberley Street
Innisfil, Ontario
Looking for your own Little oasis filled with Nature & Beauty? Lake Simcoe:: Friday Harbour:: Trails:: Sandy Beach:: Amenities:: Shopping:: Golf Course:: Go Station:: Spectacular Custom Built 4+2 Bedrooms, 4 Bath and weather proof 2 Car Garage, Prof Landscaped Gardens & Private Backyard Oasis Featuring Large Hot Tub, Large Decks & More! No Detail Has Been Overlooked From The Extensive Gorgeous Hardwood on Main Floors, Upgraded Trim, Backing Onto Treed Agricultural Land. Custom Marble Counters In Eat-In Kitchen, The Elegant Formal Living & Dining Rooms. Additional Impressive Great Room & Panoramic Backyard Views. Heated Flooring In 3 Bathrooms, Sound Proofed Theatre Room W/ Surround Sound & Wet Bar, Massive 4th Bed W/ 4 Skylights. Convenient Main Floor Laundry room W/Gar Access. Panoramic Backyard view from the Bedroom. Total living space including basement more or less 3900sqft. Step to Highly Sought After Friday Harbour. Enjoy Nature Right In Your Backyard. Please " **EXTRAS** Garage door 2020, Newer Main floor hardwood, Newer laminate floor upstairs, Newer HWT, Ac, Hvac, Water treatment ,Portable water connected to all taps and laundry. Sump Pumps 3 units, Roof 2019, Hot Tub, Septic done in 2023, 14KV Generator, Key Features of This Home >> Spacious Patio Deck Ideal for entertaining and outdoor relaxation. BBQ with Inline Gas Connection Enjoy a luxurious 8-seater hot tub year-round. High-Quality Water Supply Purified potable water supported by a full-fledged filtration plant. Modern Climate Control New air conditioning and heating systems (installed in 2019), mon. All sump pumps newly installed in 2021 for enhanced basement protection. Reliable Power Backup 14kV full-power generator installed in 2022.Private Home Theater Perfect for family movie nights or entertaining guests. Heated Garage Comfort and functionality in all seasons.220V Power Outlet in Garage Suitable for electric vehicle charging or high-power tools. Beautifully Manicured Backyard. (id:59911)
Century 21 Innovative Realty Inc.
25 Boxhill Road
Markham, Ontario
A rarely offered bright and spacious semi detached home on high demand Milliken Mills east neighborhood. Well maintained carpet free house. Close to all amenities, Markville mall, 407, GO station, high rated schools, parks and transit. Laminate flooring on main level and hardwood flooring in the bed rooms. Main floor laundry and garage access, deep and serene backyard. Huge foyer, double door to Master bed W/sitting area, open oak circular staircase to basement. Family room fireplace, no side walk , no carpet. (id:59911)
RE/MAX Metropolis Realty
202 - 415 Sea Ray Avenue
Innisfil, Ontario
Sun-filled Unit - Spacious South-Facing One Bedroom with Large Balcony, Resort-Style Living! This one-of-a-kind, sun-drenched 1-bedroom unit truly stands out! Comes with 1 Parking and Locker, 525 SQFT Floor Plan + 90 SQFT - Open Balcony/Patio with Southern Exposure! You will enjoy Private Outdoor Courtyard Pool and Hot Tub, With A Doggy Spa Room For Your Furry Family Members. This unit is a areal Gem boasting a spacious open-concept layout with soaring 9-ft ceilings, this modern suite features a stylish kitchen with sleek finishes, perfect for both entertaining and everyday living. Floor-to-ceiling south-facing windows flood the space with natural light all day long.The generously sized bedroom offers exceptional comfort and versatility. Step outside to one of the largest balconies in the building ideal for relaxing, hosting, or soaking up stunning views. Enjoy access to world-class, resort-style amenities - North America's Largest man made marina, Private Restaurants - Beach Club and Lake Club, with modern fitness centre and recreational activity areas plus A Marina Pool and Beach Club Pool. (id:59911)
Right At Home Realty
6 - 16700 Bayview Avenue
Newmarket, Ontario
Fantastic Opportunity To Own Your Own Hair Salon In The Heart Of Newmarket! Fabulous Exposure At The Corner Of Bayview Avenue & Mulock Drive! Successful Business, Well Established At This Location For The Past 5 Years, With Opportunity To Grow Your Own Client Base. With Plenty Of Parking & Foot Traffic Throughout The Plaza & Location. (id:59911)
RE/MAX Hallmark York Group Realty Ltd.
2752 Peter Matthews Drive
Pickering, Ontario
3 Storey townhouses with 3 bedrooms & 3 washrooms in the heart of the Seaton community, this home epitomizes modern family living at its finest. Luxurious custom finishes adorn this bright and spacious home, with large windows. The open-concept layout offers an exceptionally functional design, enhanced by numerous upgrades for added convenience and style. This residence features three generously sized bedrooms, providing ample space for your family's needs. The primary bedroom includes a walk-in closet and second balcony. the home boasts a large driveway that can accommodate three car parking and a two-car garage, providing ample parking and storage options (id:59911)
Homelife Silvercity Realty Inc.











