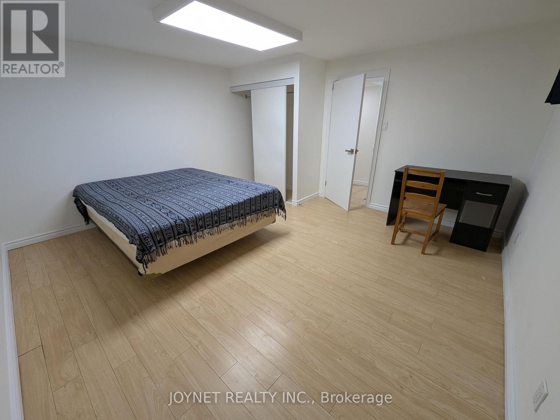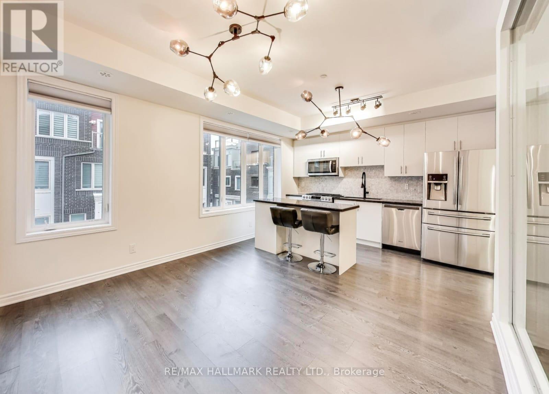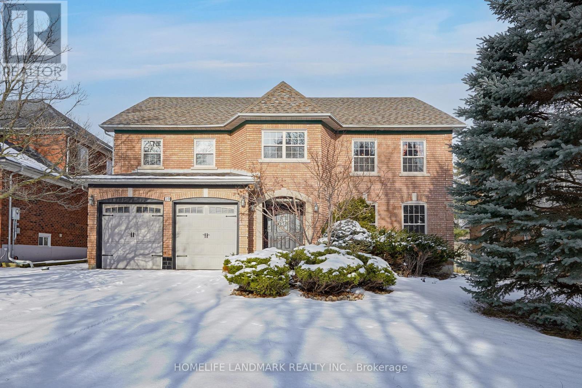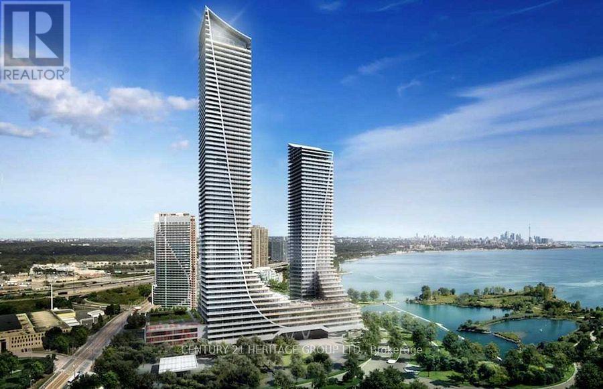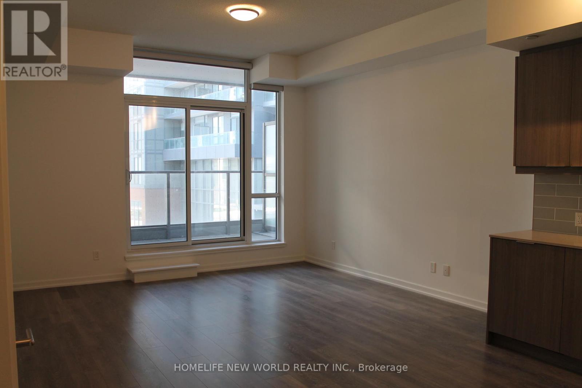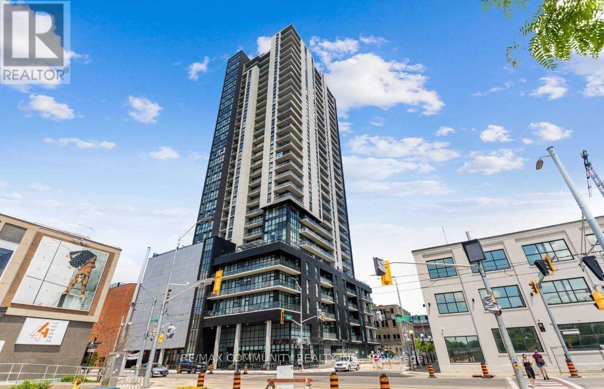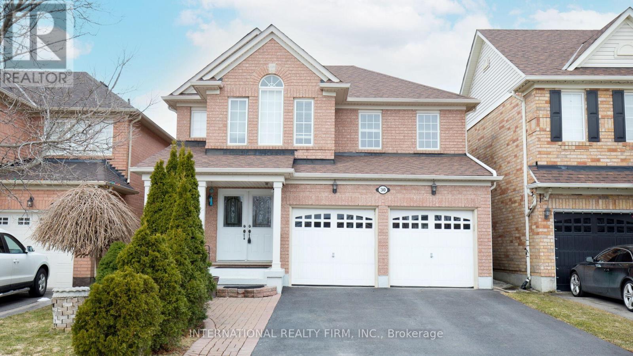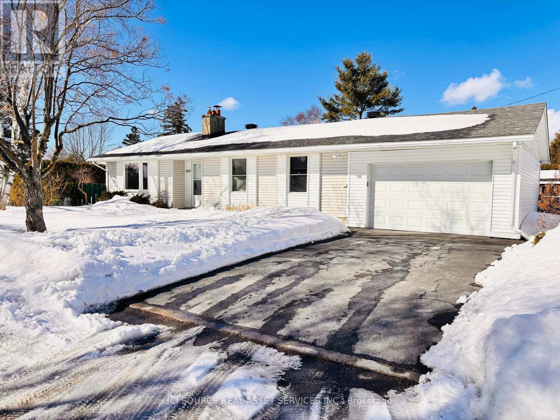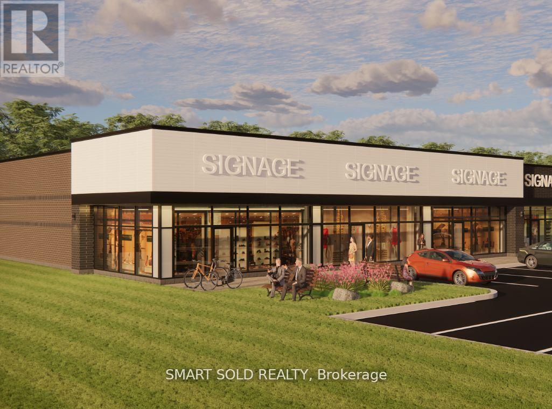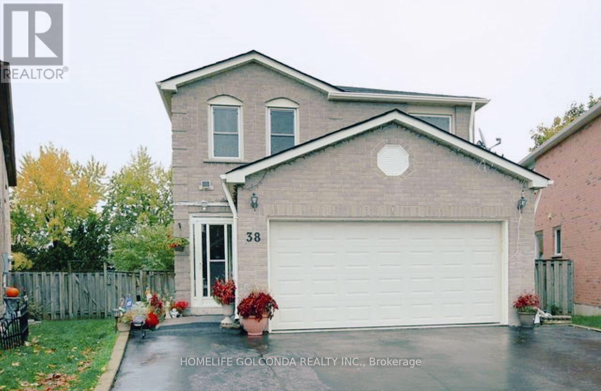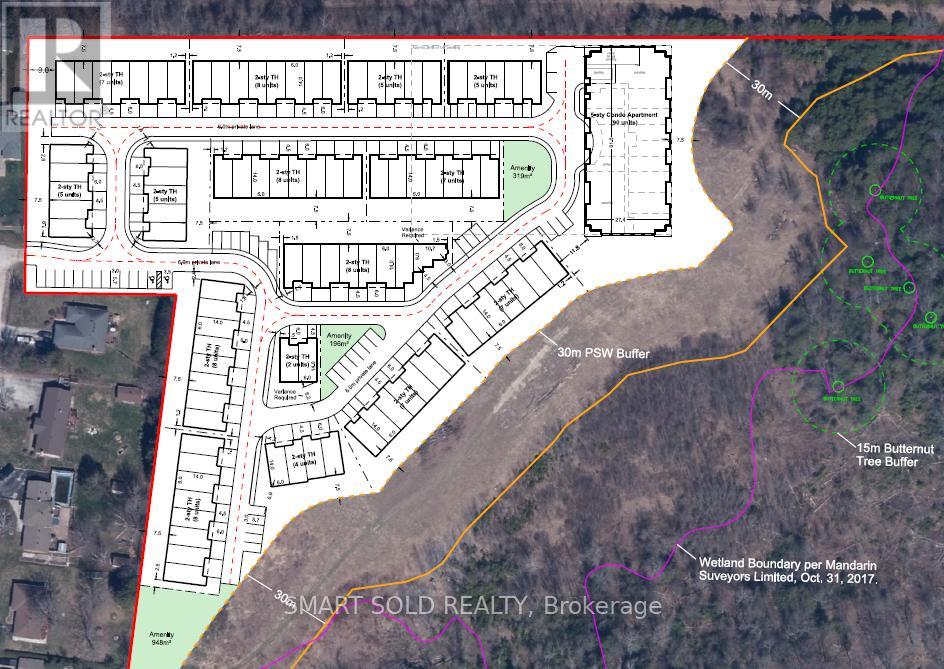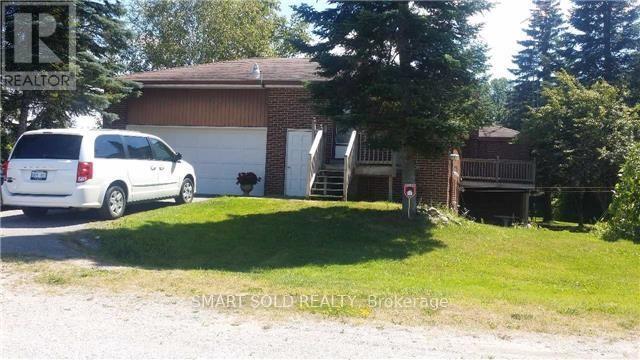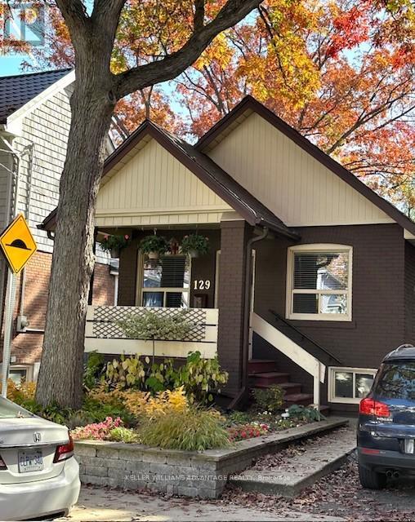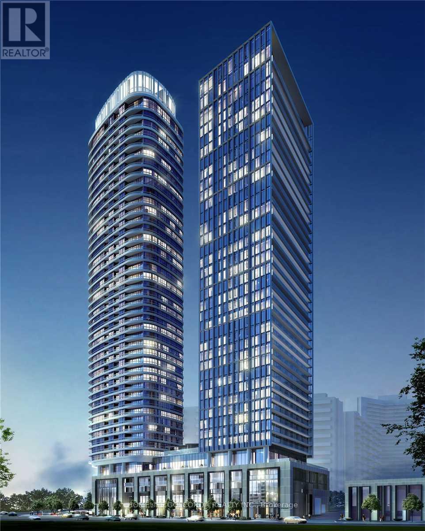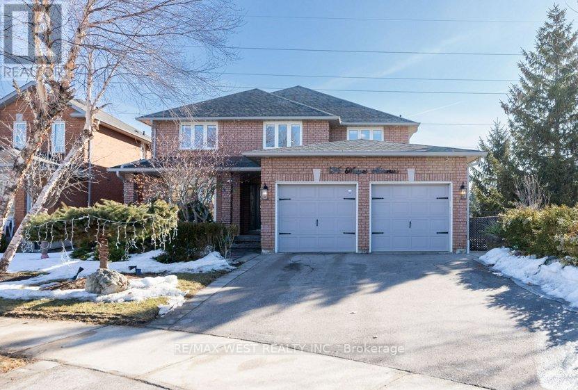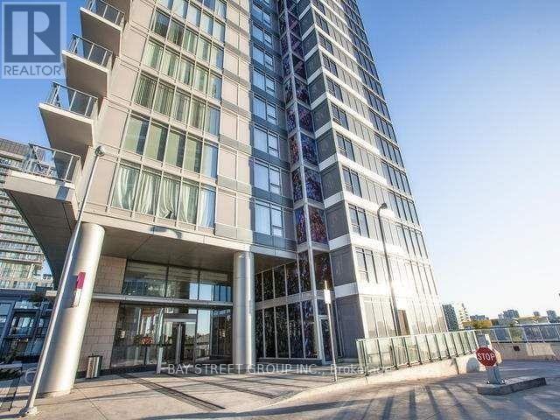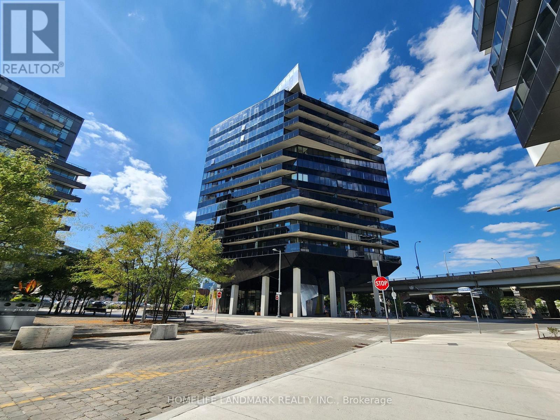Shared 2nd Bedroom - 47 Caracas Road
Toronto, Ontario
### **Spacious Newly Renovated 2nd Bedroom for Rent Steps to Bessarion Subway!** **Location:** Lower Floor | **Type:** Private Bedroom | **Availability:** Immediate **Prime Location & Convenience** **Just 300m (5-min walk) to Bessarion Subway Station** Easy access to transit **Close to top amenities:** Library, gym, swimming pool, IKEA, Canadian Tire, YMCA **Near beautiful East Don River trails** Perfect for nature lovers **Room & Suite Details** **Private 2nd bedroom with window 153" x 163" (170+ sq. ft.)** **Includes a built-in closet (27" x 62")** for extra storage **Shared kitchen & washroom** with the landlord and one other tenant **Spacious common areas**, including a **249 sq. ft. hallway** **Important Notes:** **No smoking, no pets** Seeking a **professional or student tenant** **Utilities are shared** with the landlord and another tenant **No dedicated parking space available** **Landlord lives upstairs with a 5-year-old child and a dog** Some daytime noise may be heard from above **Friendly and secure neighborhood!** Dont miss this fantastic rental opportunity. **Contact for more details or to schedule a viewing!** for detail video, you can check https://youtube.com/watch?v=KvRVmtEJaqg (id:54662)
Joynet Realty Inc.
30 Brent Stephens Way
Brampton, Ontario
Welcome Home! This amazing gem in North Brampton has everything your growing family could need and want! Situated on a premium lot and built in 2019, your new home features 4 full-sized bedrooms, large enough for even the biggest of families. A dream of a primary bedroom awaits that features enough room for even the biggest of beds, a walk-in closet that will be the envy of all your friends and a 5-piece ensuite bathroom with full soaker tub to wash away all your stress. The main floor is ideal for any family: huge open concept kitchen with ample prep space for your family's best chef and their many assistants, full breakfast bar so you can watch over the little ones as they finish up their homework, separate space for a full kitchen table, and I haven't even gotten to the living room! A massive living room can be configured in so many different ways, you'll be amazed! The untouched basement awaits with a full side, separate entrance. Your new neighbourhood features a full park, literally across the street. A new school is being built just minutes from your front door, with daycare as well. You're minutes from the highway for commuters. Just around the corner from a community center, shopping, and so much more. You won't want to miss this opportunity to get into an amazing home, with a neighbourhood you'll love for years to come. (id:54662)
Right At Home Realty
22 - 85 Eastwood Park Gardens
Toronto, Ontario
Discover this stunning, move-in-ready 3-bedroom townhome in the vibrant Minto Long Branch community! Boasting 1,264sq. ft. of modern, thoughtfully designed living space. This unit features a rare third bedroom with a large window, perfect for a home office, guest room, or nursery. Enjoy entertaining on your expansive 347 sq ft rooftop terrace, complete with a convenient BBQ gas line, waterline, plantar box and a pergola with a removable shade and sofa for seamless outdoor gatherings. The kitchen showcases a sleek granite island, premium backsplash, high arc faucet, Samsung gas stove and wide french door fridge with waterline. Custom window coverings and modern lighting fixtures add to the elegant aesthetic. Other features include builder-upgraded stairs/railing, engineered flooring, granite bathroom countertops, and a primary suite glass shower with hexagon tiles. Located just steps from the lake, trendy restaurants, boutique shops, parks, and public transit, including the GO Train, this home offers the perfect blend of urban convenience and serene lakeside living. This exceptional unit is a rare find schedule your showing today! (id:54662)
RE/MAX Hallmark Realty Ltd.
39 Montclair Road
Richmond Hill, Ontario
Nestled on a secluded street in the heart of Bayview Hill, this prestigious renovated detached home sits on a premium lot with a professionally landscaped front and backyard, mature trees, an interlocking driveway and walkway, and no sidewalk. Inside, hardwood floors flow throughout, with the upper level featuring four spacious bedrooms, all with custom closet organizers. The modern kitchen boasts a large granite center island, stainless steel appliances, and a generous breakfast area. The finished basement offers an entertainment area, gym, wet bar, guest room, and a 3-piece bathroom, with a separate entrance and service staircase for added convenience. Located in the top-rated Bayview Secondary School district with its prestigious IB program, this home is within walking distance to parks, schools, supermarkets, restaurants, and community centers with tennis courts and an indoor swimming pool, while also providing easy access to highways for seamless commuting. (id:54662)
Homelife Landmark Realty Inc.
1618 - 30 Shore Breeze Drive
Toronto, Ontario
Fully Upgraded Corner Suite With Wrap-Around Windows And A Stunning Southeast Unobstructed View. This Beautiful Unit Features A Great Split Bedroom Layout, Hardwood Floors, Stainless Steel Appliances, And A 300 Sqft Wrap-Around Balcony. 1 Parking Spot And 2 Lockers Included. (id:54662)
Century 21 Heritage Group Ltd.
72 - 2178 Fiddlers Way
Oakville, Ontario
Welcome to a gorgeous well maintained executive end-unit townhouse nestled in a prestigious Oakville neighborhood.Very bright and spacious living, this home features a modern open-concept design with eat-in kitchen, stainless steel appliances, and a breakfast area. The great room is filled with natural light, highlighted by a beautiful bay window, while the formal dining room showcases rich hardwood floors, perfect for hosting. The large master bedroom offers a walk-in closet and a luxurious 4-piece ensuite with a separate shower and soaker tub. The main floor includes a cozy family room with a walkout to the fully fenced backyard, as well as a convenient laundry room with direct access to the garage. With a prime location close to schools, parks, shopping, and local amenities, this end-unit townhouse is the perfect combination of elegance and comfort. Road maintenance fees are $90.20, Don't miss this incredible opportunity and schedule your viewing today. (id:54662)
Prime One Realty Inc.
33 - 1 Leggott Avenue E
Barrie, Ontario
Built by Mason Homes, this modern freehold end unit is a must see in South Barrie. Modern upgrades throughout. The Ground floor features a private bedroom with 4-pc ensuite that is ideal for guests/family or can be used as a private office.The Main floor is open concept and an entertainers dream. The kitchen has upgraded cabinets, high-end stainless steel appliances with gas range, granite countertops and a spacious pantry. The dining is combined with kitchen and has a walkout to private terrace with natural gas BBQ. Large living room with surrounding windows and endless ways to rearrange furniture and steps to powder room. The top floor has the Master bedroom with renovated 4-pc ensuite, custom organizer his/her closets. Complete privacy Split layout to Spacious 2nd bedroom with 4-pc ensuite and Laundry room for easy access. Upgraded basement is perfect for an In-law suite, recreational room or gym. Includes kitchenette with Stainless steel appliances and washer/dryer. This home is upgraded with Smart Locks, nest Thermostat, & Garage Door opener. This townhome has a sought after two car garage and 2 car driveway for a total of 4 parking spots with ample space for storage.This community of 38 units surrounds a children's playground and provides owners with visitors parking. Conveniently Located just minutes from highway 400, GO Station, public transit, beach/lake. Perfect for young families as walking distance to public/catholic schools. All amenities within reach which include retail plazas, Costco, Walmart, parks and restaurants. This townhome is a first homebuyers dream that shouldn't be missed! (id:54662)
International Realty Firm
202 - 32 Forest Manor Road
Toronto, Ontario
Experience Luxury Living at The Peak Condos! Nestled in the prestigious Emerald City community, this stunning residence offers breathtaking, unobstructed views in one of Midtown Torontos most coveted locations. Featuring soaring 10-foot ceilings and a sleek, open-concept kitchen, the space is bathed in natural light, creating a bright, airy ambiance with modern finishes. Enjoy unparalleled conveniencejust steps from the subway/TTC, Fairview Mall, top-rated schools, a public library, and a community center, with seamless access to Hwy 401/404. The Peak Condos also offers world-class amenities, including a 24-hour concierge, party room, indoor pool, gym, theatre, yoga/dance studio, and a serene outdoor garden. Elevate your lifestyle in this exceptional urban retreat! (id:54662)
Homelife New World Realty Inc.
172 Summerset Drive
Barrie, Ontario
Welcome to this charming, well-maintained 2-storey home located in a peaceful, family-friendly neighbourhood. Directly across from a welcoming elementary school, perfect for families with young children. This home offers convenience with easy access to Highway 400 only minutes away. while living in a peaceful, family-friendly neighbourhood.Step inside to a bright and airy interior with 3 spacious bedrooms and 2.5 bathrooms, offering ample room for your growing family. The open-concept main floor features a living area that flows seamlessly into the dining room, creating a perfect space for family gatherings and entertaining.The finished walk-out basement is a true highlight, with an unobstructed view of the peaceful forested oasis. The basement is versatile and can be transformed into a cozy rec room, home office, extra bedroom, or play area. Outdoors, enjoy the peaceful setting with the newly built deck, perfect for relaxing or entertaining while taking in the views of the tranquil forest. (id:54662)
Benchmark Signature Realty Inc.
16 Briarwood Road
Markham, Ontario
Must See! Location! Location! Beautiful and sun-filled home in prestigious Unionville in the center of Markham. An elegant community that perfectly integrates humanities and nature. Premium 60*151 lot (lot area 9060 sqft). Spacious and functional layout approx 4700 sqft finished living space (3150 sqft+ bsmt). Soaring ceiling in the hallway with extra windows make for more natural lights. Freshly painted walls! Stain Steels appliances in the kitchen. New renovated basement with a large recreation room, extra bedroom and exercise room(2021). Extra large backyard with clear view. Professional landscaping/patios in both front and back yard(2021). Top school zone: Unionville High School and William Berczy P.S. Steps to public transit bus, Toogood pond park, Main Street, library. Minutes to 404 / 407 and Markville mall. New window blinds. Furnace (2021). Air conditioner (2021), Hot water tank (2021). Humidifier (2021). Windows (2021), Roof (2015). $$$ Spent. (id:54662)
Homelife Golconda Realty Inc.
14 16 Th Avenue
South Bruce Peninsula, Ontario
This all-stone family dream home is only two years old and located right on the ridgeline in the coveted community of Mallory Beach, near Georgian Bay on the South Bruce Peninsula. With over 2,500 square feet, this home offers luxurious living on the escarpment. The home is a modern 4 bedroom bungalow + loft, 3 bathroom with plenty of parking. Upon entry, youre presented with a jaw-dropping 25ft long hall with 3 large and spacious bedrooms as well as a large 4-piece bath area. The master bedroom is located on the other side of the home with a walk-in closet and private ensuite bathroom including a soaker tub and the loft includes a 2-piece bathroom. At the end of the hall is a huge living room with 8ft sliding doors leading into a beautiful, private backyard, as well as a modern kitchen with white cabinets, granite countertops, a large island with extra cabinet space and stainless-steel appliances. Throughout the home are 8ft doors, incredible 10ft ceilings with energy-efficient LED lighting and large windows that fill the space with natural light throughout the day. Other features include a conveniently located mud room/laundry room as well as 200 amp service, ready for a electric vehicle charger or hot tub. Upgrades built also include forced air heating with 2 gas furnaces, 2 AC units and 2 owned water heaters (gas and electric), a water softener, a drilled well plus an additional 2000 liters cistern in the basement. Basement itself is over 2000 sq ft, unfinished with 9ft ceilings, large windows and a separate side entrance. Satellite high-speed internet installed on the property could support 20 users at the same time. The property could also be the perfect investment as a vacation rental home in a popular tourist area close to Colpoys Bay and the Bruce Trail and an extended drive to Sauble Beach (30 min) and Tobermory and Bruce Peninsula National Park/the Grotto (1 hour). (id:54662)
Century 21 Green Realty Inc.
314 Jemima Drive
Oakville, Ontario
One of the best priced freehold Townhome's in Oakville! Located on a quiet street and move-in ready. This gorgeous home has been upgraded and meticulously maintained. It offers an open concept design with spacious appointed living space. Featured throughout is luxury laminate flooring with oak stairs and spindles, upgraded light fixtures and California shutters. The great room opens to the formal dining area with walkout to your private, large west facing balcony which offers additional enjoyment of outside living space and beautiful afternoon sun.The modernized white kitchen is complete with new stainless steel appliances, granite counters, under cabinet lighting and an accent wall. Open view and plenty of lights when you prepare cooking in the kitchen. The primary bedroom on the upper level features an updated ensuite bath with marble counters and a sizeable glass shower. An additional bedroom, built-in office nook with Quartz counters and a 4-piece main bath completes the upper level. The single car garage is finished with epoxy floors, has an EV outlet, and provides convenient inside access to the main level with an upgraded laundry room with tub and quality washer & dryer. Great location with many amenities nearby including parks, trails, schools, shopping and easy access to 403/407/QEW. (id:54662)
Royal LePage Signature Realty
813 - 3900 Confederation Parkway
Mississauga, Ontario
Experience A Luxurious Lifestyle In This Ultra-Modern 1+1 Bedroom Condo Located In The Heart Of Downtown Mississauga. Enjoy Convenient Access To Square One Mall, The Living Arts Centre, Celebration Square, Sheridan College, Top-Rated Schools, And Public Transportation Including Major Highways 403, 401, 407, And Qew. This Cozy 601 Sqft Condo Boasts High-End Finishes And Modern Appliances Including Stainless Steel Kitchen Appliances And In-Suite Laundry. The Unit Also Features An Additional 98 Sqft Balcony, Offering Plenty Of Natural Light And A Perfect Space To Relax. The Building Is Equipped With A Wide Range Of Amenities Including A Saltwater Pool, Rooftop Skating Rink, Fitness Center, And Outdoor Lounge Areas, Perfect For Entertaining Or Relaxing. During Hot Summer Days, Residents Can Enjoy The Hotel-Style Saltwater Pool, Kids' Splash Pad, And During Winter, The Rooftop Skating Rink. Don't Miss Out On This Opportunity To Experience The Best Of Mississauga Living! Whether You're Looking To Relax, Entertain, Or Stay Active, This Upscale Condo Has Everything You Need To Enjoy A Comfortable And Vibrant Lifestyle. Bring Your Favorite Realtor And Schedule A Showing Today. (id:54662)
Not A Dream Realty Inc.
2307 - 60 Charles Street W
Kitchener, Ontario
Experience Modern Urban Living at its Finest in this Stunning Condo at Charlie West! This Gorgeous 1 Bedroom plus Den and 1 Bath condo offers 767 square feet of Interior Space and a 46 square foot Balcony with Incredible Views of Downtown Kitchener. The Large Functional Den can Easily be Converted Into a Home Office or 2nd Bedroom. The Spacious Primary Bedroom Offers a Large Double Door Closet, Polished High End Finishes with Modern Accents & Great Exposure. Stainless Steel Appliances! Enjoy Panoramic Vistas of the Vibrant Kitchener CityScape Right from Your Own Private Balcony. Floor-to-Ceiling Windows Flood the Living Space with Natural Light, Creating a Bright and Inviting Ambiance Throughout the Day. 1 Private Underground Parking Included. 1 Private Storage Locker Included. Great to Live in or for Investment! DON'T MISS OUT ON THE OPPORTUNITY TO MAKE THIS GEM YOUR HOME! (id:54662)
RE/MAX Community Realty Inc.
30 Benmore Crescent
Brampton, Ontario
Welcome to a Warm, Comfortable family home in the Vales of Castlemore. Well maintained, harmonizing open concept. Beautiful hardwood flooring throughout. Upgraded with Portlights and California shutters. Safe and Family Oriented neighborhood. Separate entry to fully finished basement. Walkout to spacious patio deck and beautiful backyard. Close to Parks, Public Transit, Highways and shopping plazas. (id:54662)
International Realty Firm
1097 Wiseman Crescent
Ottawa, Ontario
Charming, cheerful and bright bungalow in desirable Riverside Park community. Lovely "no through traffic" neighbourhood with elementary schools and parks close by. Walking distance or short bike ride to Mooney's Bay. Short walk to Walkley Transit Station. A lovely modernized home that uses space efficiently. Kitchen open to the living and dining room with fireplace insert. Perfect for entertaining or spending a cozy evening watching the fire. Three bedrooms on main floor steps from fully updated bathroom. Hardwood floors throughout. Basement includes large finished family room with new carpet installed fall 2024, a 2nd sleek bathroom with walk in shower and heated floors, and spacious laundry area. Lots of utility and storage space in remainder of basement. Hot water tank is owned. Front yard professionally designed by Artistic Landscape Designs with various size river stones, small rock features and garden beds. Back yard hardscaped with pavers interspersed with garden beds and large shed for equipment storage. Hot tub pad as well as electrical set up and ready for a tub. A large closed in carport provides storage and ample parking.*For Additional Property Details Click The Brochure Icon Below* (id:54662)
Ici Source Real Asset Services Inc.
7563 Dale Road
Hamilton Township, Ontario
A truly amazing, modern and spacious home, backing onto the first hole of Dalewood Golf Course! Perfectly updated in every detail. Beautiful front entrance and foyer displays central wooden staircase and opens on both side, on the left to a large livingroom with the eye catching fireplace and on the right a large family room adjoining the main floor office. The huge an stunning kitchen takes up the whole back of the house, with a separate dining area, quartz centre island with sink, 6 brand new stainless-steel LG Smart ThinQ appliances, 2 exits to the yard and back deck with hot tub, and clear view of the golf course behind. 4 large bedrooms on the second floor, all with hardwood floors and 4 modern, lovely bathrooms - 5 pc ensuite in primary bedroom, 3 pc ensuite in second bedroom, 3 pc bathroom in hall, all walk-in closets. 2 pc bath on main. Second floor laundry room with quartz counter top and hardwood floors. Lots of large windows everywhere to let in the views and lots of light. **EXTRAS** All tiles are porcelain, all counter tops quartz. Floors are all 3/4" engineered hardwood. All appliances are new with warranties and manuals. Smart technology throughout. See attached list of more features. Bsmt measurement estimated. (id:54662)
Royal LePage Signature Realty
96 Weslock Crescent
Aurora, Ontario
***FOUR EN-SUITES***Experience luxury living in this brand-new, never-lived-in 4-bed, 5-bath home by Paradise Homes in the prestigious Aurora Trails community. Situated on a 42-ft lot, this stunning property offers over 3,100 sq. ft. of modern living space.Features include: 9-ft ceilings on both main & second floors, hardwood & porcelain flooring throughout, a gourmet kitchen with extended-height cabinets, a large center island, pantry wall & bright breakfast area. Functional main floor layout with a formal dining room, sunlit great room, private den & laundry room w/ front-load washer & dryer. Mudroom w/ closet & service entrance provides direct access to the kitchen. All 4 spacious bedrooms have their own ensuite baths w/ quartz/granite countertops & frameless glass showers. Additional upgrades: dark-stained oak staircase, 8-ft doors & a driveway w/ no sidewalk, allowing parking for 4 cars.Prime location within walking distance to the future Dr. G. W. Williams Secondary School & minutes to Hwy 404. ***EXTRAS*** Smooth main floor ceilings, black stainless steel KitchenAid appliances, grey LG front-load washer/dryer, tankless water heater, dark-stained hardwood floors & staircase, quartz/granite countertops in kitchen & baths. (id:54662)
RE/MAX Imperial Realty Inc.
20520 Hwy 11 Road
King, Ontario
Brand New 26,138 SF Retail/Multi-Use Commercial Centre on High Exposure Highway 11 (Yonge Street) Available Use Includes: Fast Food with Drive-thru, Day Care, Restaurant, Clinic, Custom Workshop, Farm Feed and Supply Store, Retail, Office, Greenhouse, etc. OCCUPANCY: Fall 2025. Stand alone building with 4,400 - 6,400, Retail Unit Size from 1,600 to 15,000 sqft adjustable. (id:54662)
Smart Sold Realty
40 Liam Lane
Markham, Ontario
Spacious Semi-Detached 4 Bedroom plus 4 Bathroom Home on RAVINE LOT!! Stunning Upgraded Kitchen With Quartz Countertop & Stainless Steel Appliances and 9Ft Ceilings. Hardwood Floors Throughout. Hardwood Staircase. Laundry On Main Floor. Huge Basement For Kids Play Area Or Storage. Easy Access To Golf Course, Schools, Parks, Costco/ Walmart/Canadian Tire/Home Depot And All Major Banks. (id:54662)
RE/MAX Community Realty Inc.
1702 - 8111 Yonge Street
Markham, Ontario
You Must See Spacious South Facing, 1,120 Square Foot Suite Located In The Gazebo Of Thornhill. The Master Bedroom Has An Large Walk-In Closet And 2 Piece Ensuite. Building Amenities Include An Indoor Pool, Tennis Courts, A Billiards Room, A Woodworking Shop, Beautiful Grounds, And An Exercise Room. Conveniently Located On Yonge Street, Steps To Shopping, Parks, Transit (Viva, Go Bus). Mins To Hwy 407 Or 404. 1 Parking Spot & 1 Locker Included. Additional Parking Is Available. Bedroom 2 Is Currently Configured As Den/TV Room With Built-In Shelves And TV Stand. (id:54662)
Realty Executives Group Ltd.
728 - 60 Heintzman Street
Toronto, Ontario
This inviting north-facing 1-bedroom condo on the 7th floor of Heintzman Place in The Junction offers a perfect blend of style and comfort. With upgraded bamboo flooring throughout, the space exudes warmth and modern elegance. Large windows flood the living area with natural light, showcasing stunning views of the surrounding neighborhood. The well-designed layout includes a cozy bedroom and a contemporary bathroom, making it ideal for both relaxation and entertaining. Additionally, the unit comes with a convenient locker for extra storage, ensuring you have all the space you need. With the vibrant shops and cafes of The Junction just steps away, this condo is a true urban oasis. (id:54662)
Sutton Group Realty Systems Inc.
47 Pelister Drive
Markham, Ontario
Modern Concept Detached House In Greensborough Area. Convinience Location Corner Lot With Large Backyard. Sun-Filled Executive 4Br Home With Thousands Spent On Upgrade: Hardwood Floor Thurout,.S.S Appliances. Gas Line For Stove, 2nd Floor Laundry, Extra Large Deck, Newer Driveway With 3 Parking Spots For Your Convenience. (id:54662)
RE/MAX Excel Realty Ltd.
38 Harness Circle
Markham, Ontario
Bright & Gorgeous 4 bedrooms detached home on a premium lot. substantially Renovated. Beautiful Interlocking on a pie-shaped backyard offering a clean and stylish outdoor area. Soaring ceilings and oversized new windows allow natural light to flood the living spaces all day long. Open Concept Modern Kitchen With Granite Countertop, custom Backsplash and Marble Floor. Hardwood Flooring throughout. Smooth Ceiling with pot lights. Freshly Painted. 3 upgraded Bathrooms and much more. Optimal spacious and functional layout. Excellent Neighbourhood! Close to Walmart, Asian Supermarket, school and TTC. Show With Confidence! Tenant is responsible for 60% Of All Utilities. ** This is a linked property.** (id:54662)
Homelife Golconda Realty Inc.
140 Kenneth Rogers Crescent
East Gwillimbury, Ontario
Brand New Beautiful Detached 4 Bedroom House In High Demand Queensville! South Facing Backyard! 10Ft Soaring High Ceiling & Hardwood Flr Throughout On M/F. 9Ft High Ceiling On 2/F And Basement! $$ Upgrades Include: Hardwood Flooring And Smooth Ceiling Throughout, Oak Staircase W/Iron Pickets. Open Concept Kitchen W/Quartz Countertop & Undermount Sink. All 4 Bedrooms Have Ensuite Bath. Master Has 5Pcs Ensuite, Standalone Tub, Frameless Glass Shower & W/I Closet! Driveway Can Park 4 Cars! 200 AMP Electric Service With EV Charger Rough-In! Mins To 404, Go Station, Upper Canada Mall! (id:54662)
Homelife Landmark Realty Inc.
2849 Clarkesville Street
Innisfil, Ontario
Unlimited Possibilities Await: With close to 39 acres of land, existing homes nearby, and a double-garage raised bungalow w/ a finished basement & enclosed swimming pool offering income-generating potential, this property offers incredible opportunities. Located in a serene area of Simcoe County, yet only a short drive to essential conveniences and Lake Simcoe. (id:54662)
Smart Sold Realty
2849 Clarkesville Street
Innisfil, Ontario
Unlimited Possibilities Await: With close to 39 acres of land, existing homes nearby, and a double-garage raised bungalow w/ a finished basement & enclosed swimming pool offering income-generating potential, this property offers incredible opportunities. Located in a serene area of Simcoe County, yet only a short drive to essential conveniences and Lake Simcoe. (id:54662)
Smart Sold Realty
2849 Clarkesville Street
Innisfil, Ontario
Raised bungalow w/ double garage located in a serene area of Simcoe County, yet only a short drive to essential conveniences and Lake Simcoe. (id:54662)
Smart Sold Realty
1509 - 399 South Park Road
Markham, Ontario
Luxury Condo Edgewater At The Galleria In Dt-Richmond Hill Condo With 2 Beds Plus Den 2 Full Baths!! Spacious & Bright Corner 3 Bedroom Unit. Open Balcony With Unobstructed Northeast View Overlooking Pond & Ravine! Newly Renovated, Great Layout W / 2 Split Bedrooms Plus One Den Which Could Be Another Bedroom! Pri-Bedroom Has 4Pc Ensuite! Maintanence Fees Cover Hydro, Water And Heat! Two Parking(One Over-Sized) One Locker Included! (One Large Tandem Parking Space Could Park 2 Small Cars.) Ensuite Laundry. Walking Distance To Commerce Gate, Commerce Valley Business Park. Mins To York Transit, Hwy 404 & 407. Family Friendly Neighborhood. (id:54662)
Homelife Landmark Realty Inc.
2409 - 255 Village Green Square
Toronto, Ontario
Enjoy The Sunrise Every Morning W/ Floor-To-Ceiling Windows In This Gorgeous 1Bdrm Open Concept! Corner Unit W/ Balcony & Unobstructed East Views! Laminate Floors, Move-In Ready! State Of The Art Amenities & Close To Shopping/Hwys/Go Transit/Uot/Centennial College! **EXTRAS** S/S Appliances, B/I Dishwasher, Washer & Dryer, Elf & Window Covering. Tenant Pays For Utilities. $300 Key Deposit & Tenant Content Insurance Required (id:54662)
Royal LePage Your Community Realty
805 - 168 Bonis Avenue
Toronto, Ontario
Luxurious 3 Bedroom 3 Bathroom Corner Unit Boasting A Prime West Exposure, Offering Sweeping, Unobstructed Views To The North And South As It Gracefully Wraps Around Half Of The Building. Abundant Natural Light Fills The Space, With Three Walk-Out Access Points To An Expansive Balcony. The Master Bedroom Features A Luxurious 6-Pcs Ensuite, Providing A Private Oasis. Conveniently Located Within Walking Distance To Various Amenities, Including Shopping Centers, Restaurants, A Library, Parks, And The Go Station. The Building Offers A Range Of Hotel-Like Amenities, Including 24/7 Gatehouse Security, An Indoor/Outdoor Pool, A Guest Suite For Visitors, Gyms, Billiards, Squash, A Media Room, And A Party Room. Two Side By Side Parking Spots And Locker. (id:54662)
Right At Home Realty
3480 Courtice Road
Clarington, Ontario
Your Dream Home Awaits: Expansive 17-Acre Oasis! Ideally situated between Highways 401 and 407. This meticulously maintained detached home features a charming main floor with 3 bedrooms and 2 bathrooms and a cozy living room overlooking the picturesque front yard. Enjoy the best of country living with downtown Courtice just moments away. Parks, schools, a library, and a vibrant community complex with fitness facilities, a pool, an ice rink, diverse shopping and dining options are also just a short drive away.The finished basement adds tremendous value with 2 additional bedrooms, a kitchen, and a full bathroom,Finish sauna, perfect for in-law or guest accommodations. Don't miss this rare opportunity to own a prime piece of land in the heart of the city. The peaceful backyard, adorned with beautiful trees and vibrant flowers, offers the perfect setting for outdoor activities, gardening, and relaxation with complete privacy.Experience the perfect blend of country charm and urban convenience. Schedule your viewing today and make this dream property your forever home! Washer & Dryer on ground floor. Finished basement with two bedrooms, Kitchen & Full Washroom w/Sauna, A great in-law suit. Nice & Quiet Neighbourhood. (id:54662)
Right At Home Realty
205 - 65 Ellen Street
Barrie, Ontario
Best Priced 2-Bedroom In Downtown Barrie!! Impressive 2-Bedroom, Southern-Facing Model Boasts Over 1,155 SqFt. Of Living Space, Featuring Stunning Floor-To-Ceiling Windows With Serene Water Views. The Spacious Open-Concept Layout Includes A Versatile Kitchen, Living, And Dedicated Dining Area. The Primary Bedroom Features A Generous Walk-In Closet And A 4-Piece Ensuite. Additional Highlights Include A Roomy Laundry Area For Added Convenience. Situated In An Unbeatable Location, You're Just Steps From Kempenfelt Beach, The Scenic Lakeshore Boardwalk, Walking Trails, And The Vibrant Downtown Core With High-End Dining Options. Commuters Will Appreciate The Proximity To The Go Train Station And Quick Access To Highway 400, Making Travel Effortless. Dont Miss This Exceptional Opportunity! (id:54662)
RE/MAX Hallmark Chay Realty
583 Goldenrod Lane
Kitchener, Ontario
Welcome To 583 Goldenrod Mattamy Built. The Town home You Have Been Waiting For! Located In One Of Kitchener's Most Desirable Neighbourhoods. The Home Is Sure To Impress With Many Upgrades. Main Floor Foyer Is Open, Bright And Inviting. The Kitchen Well Suited, With Upgraded Cabinets, Granite Counters, Tiled Back splash, And Breakfast Bar. Living Area Is Wonderful Open Concept Layout With An Abundance Of Natural Light. Take Note Of The Balcony Of Which Is Great For Summer Bbq's Or A Patio Set. Going Up To The Bedrooms You Will Be Pleased With The Hardwood Staircase. This Town home Has 2 Spacious Bedrooms With 3 Bathrooms. Primary Bedroom Having A Walk-In Closet, And 3 Piece Ensuite and a Balcony for reading and enjoying sunlight. This Home Is Located In Walking Distance To School, Shopping, And Close Proximity To The 401!!! New Immigrants are welcome. (id:54662)
Royal LePage Flower City Realty
1408 - 155 Front Street N
Sarnia, Ontario
Enjoy this summer on the waterfront! Stunning executive corner unit condo for lease located in the heart of Downtown Sarnia in the Seaway centre with panoramic views of the St. Clair River, Bluewater Bridge, and Sarnia Bay. This 14th floor unit boasts a chic style of city living with 2 bedrooms & den in an open layout throughout. The family room brings in natural sunlight & incredible views & is open to the Chef's kitchen. Enjoy the outdoors on the 2 terrace balconies perfect for hosting or relaxing watching Sarnia's gorgeous sunsets. A lovely brand new renovated 4 pc bathroom has just been completed. Tenant to pay heat, cable, and internet. 1 secured covered parking is included in lease price per month. One year minimum lease with rental application. Pictures are virtually staged. (id:54662)
RE/MAX Metropolis Realty
129 Oakcrest Avenue
Toronto, Ontario
Sought after family-friendly neighbourghood, tucked under a canopy of mature trees, this south Danforth home is an urban oasis. This darling charmer has old world charm with all the right updates. Two bedrooms, two updated bathrooms, spacious bright kitchen with large patio doors to your expansive private ravine like setting back yard. Spend this summer enjoying your mature perennial gardens while you enjoy entertaining on your 12x12' deck. Wide mutual drive allows you to safely park your car in detached garage or tucked away. The detached garage is perfect for extra storage or hobby space. Retire in the evenings to your finished basement family room ideal for tuck-in movie nights. Separate entrance to the basement also makes it a great space for over-night guests with their own ensuite. Located walking distance to subway, Go train, schools, parks, Danforth shops, cafes, restaurants. (id:54662)
Keller Williams Advantage Realty
789 Sammon Avenue
Toronto, Ontario
Resplendent Home Reinterprets Timeless modern/contemporary Style. Located In Prestigious Danforth Village, East End TO's best Neighborhood As per TO Realty Boutique. Sophisticated Finishes, Luxurious Design W/warm Natural Tones Boasting near 2500' of living space Ideal for A tech Enthusiast W/ Control4 monitoring. Sculptured Natural Limestone & ACM Panel Ext. To Magnifcent Primary Rm W/View of the CN Tower. 200AMP service. Car Charger. 5 skylights. Chic Primary Bedrm Ensuite W/5-Pc Spa-Style W/Flr ht. Additional his/her Dressing RminB/I. Bespoke Bedrms W/Ensuites for every rm. Open Concept Chef Kitchen W/10' Island. 72" Fireplace & 40 Bttle Wine cellar W/ambientLtg.Main Flr ofce. Speakers. Majestic Flr-ceiling windows. Smart blinds R/I. Main Flr 12', 2nd Flr 9', bsmt 9'Clg.10' entrance dr. Mins to woodbine beach, hospital, trendy Danforth/Bloor Shopping & Fine Restaurants. Close To Admired Public & Private Schools. Nanny Suite. 2nd&lower frLaundry, Heated Bsmt Flr R/I, Lower fr Kit/Bar Overlooking yard W/WO. No Pets. (id:54662)
RE/MAX Excel Realty Ltd.
2619 - 5 Sheppard Avenue E
Toronto, Ontario
Move In Ready. Beautiful And Bright One Bedroom Condo At Tridel Hullmark Center. New Vinyl Flooring. 9" Celling, Direct Access To Both Yonge &Sheppard Subway Lines. Whole Foods, Royal Bank, Rexall, On Ground Level. Across The Street To Longos, Lcbo, Starbucks, Tim Hortons, La Fitness,Cibc, Td & Restaurants. Minutes To Hwy 401. 5-Star Bldg Amenities Incl. 24 Hr Concierge, Fitness Center, Sauna, Pool, Hot Tub, Yoga Studio, Billiard,Party Room, Bbq & Theatre. Parking & Locker Included. Photos From Previous Listing. (id:54662)
Exp Realty
1401 - 575 Bloor Street E
Toronto, Ontario
Tridel's Iconic "Via Bloor", Unblocked City View, Ample Sun Light. Functional Layout For No Waste Space. Contemporary Open Concept Design. Floor To Ceiling Windows. Soft-Close Cabinetry, Energy Efficient Appliances, Integrated Dishwasher, Quartz Countertops. Insuite Laundry, Keyless Entry, Smart Pad. Walk To Castle Frank Subway Station, Park And Ravines. Ttc At Door, Close To Dvp. Luxury Amenities Including Pool, Sauna, Roof Garden, Gym, Pool Table Etc. Great Master-Planned New Community. Previous Pictures For Layout Reflection, Maybe Discrepancies. (id:54662)
Homelife Golconda Realty Inc.
343 Indian Grove
Toronto, Ontario
Welcome to stunning 343 Indian Gr in the highly desired High Park North Neighbourhood. This property has undergone a complete renovation including underpinning, new roof & framing, new addition, all new electrical, hvac, plumbing, insulation, retaining wall & the list goes on. This magazine worthy show piece has soaring ceilings on the upper level, a peaceful upper balcony in the master rm, japandi style master bath, the kitchen is a show stopper with a mix of high end appliances (Dacor, Fisher & Paykel, Avantgarde & Kobe), an absolute delight for a cuisine connoisseur or family gathering. The detached space in the back is multi-purpose - home office, gym, play area and has heating/ cooling with a heat pump. Relax in the private backyard with no visible back neighbours. The legal 1 bedroom basement gives you the opportunity to have guests over or drive in additional income. Short Walk to Bloor St, Close To Downtown But In A Quiet Calm Area - This Fantastic Home Has Everything You Have Been Waiting For & So Much More! Added bonus: this property is eligible for new home HST rebate. Home comes with 2 years warranty. **EXTRAS** Custom Panel Fridge, Gas Stove, Wall Oven, Microwave, Dishwasher, Wine Fridge, 2 Washers, 2 Dryers, 2 thankless heaters, Gas Bbq Line, Closet Organizers, Shed, Elfs. 2 years warranty from builder. Please see feature list. (id:54662)
Meta Realty Inc.
1401 - 575 Bloor Street
Toronto, Ontario
Tridel's Iconic "Via Bloor", Unblocked City View, Ample Sun Light. Functional Layout For No Waste Space. Contemporary Open Concept Design. Floor To Ceiling Windows. Soft-Close Cabinetry, Energy Efficient Appliances, Integrated Dishwasher, Quartz Countertops. Insuite Laundry, Keyless Entry, Smart Pad. Walk To Castle Frank Subway Station, Park And Ravines. Ttc At Door, Close To Dvp. Luxury Amenities Including Pool, Sauna, Roof Garden, Gym, Pool Table Etc. Great Master-Planned New Community. Previous Pictures For Layout Reflection, Maybe Discrepancies. (id:54662)
Homelife Golconda Realty Inc.
50 Slidell Crescent
Toronto, Ontario
Stunning detached 3+1 bedroom bungalow on a spacious 60 x 115 corner lot in a high-demand area near DVP & York Mills! This beautifully upgraded home features a finished basement with a kitchen and a separate entrance. The open-concept living and dining areas provide a bright and airy space, perfect for entertaining guests. The modern kitchen boasts granite countertops and stainless steel appliances, while the home includes a renovated 4-piece bathroom on the main floor and a stylish 3-piece bathroom in the basement. Enjoy 1 garage parking plus a driveway that accommodates up to 4 cars, ensuring plenty of space for family and visitors. The large yard is perfect for summer barbecues and outdoor gatherings. Conveniently located within walking distance to schools and parks, and just minutes from shopping, public transit, Highway 401, and the Don Valley Parkway. The home is also near Victoria Park Collegiate Institute, which offers an IB Program. Don't miss the great opportunity to live here at this exquisite home at a fantastic location! (id:54662)
Smart Sold Realty
196 Mapes Avenue
Vaughan, Ontario
Welcome to a stunning, newly renovated gem nestled in the heart of West Woodbridge, Vaughan. This exquisite property offers a rare blend of modern luxury and serene natural beauty, perfectly situated in the sought-after neighborhood. Step inside and be captivated by the meticulous attention to detail and high-end finishes throughout. This home has undergone a complete, top-to-bottom renovation, ensuring every space is designed for comfort and style. From the sleek, contemporary kitchen with brand new appliances to the elegant bathrooms, every upgrade reflects a commitment to quality. One of the most remarkable features of this home is its abundance of large, strategically placed windows. Imagine waking up to breathtaking views of the adjacent park, filling your living spaces with natural light and creating a tranquil, airy atmosphere. Enjoy seamless indoor-outdoor living, with the park as your extended backyard. Step outside and immerse yourself in nature, with the adjacent park offering endless opportunities for recreation and relaxation. Convenient Amenities: Shopping, dining, and entertainment options are just minutes away. Excellent Schools: Top-rated schools in the area make this an ideal location for families. Easy Commute: Convenient access to major highways and public transit ensures a smooth commute to anywhere in the GTA. Don't miss this incredible opportunity to own a piece of paradise in Vaughan. 196 Mapes Ave is more than just a house; it's a lifestyle. Schedule your private showing today and discover your dream home! (id:54662)
RE/MAX West Realty Inc.
26 Jeremiah Lane
Toronto, Ontario
Client RemarksBright large 3 bedrooms, 3 washrooms, and office room, Large family room, Large backyard open to park, Upgraded Kitchen Cabinets, Granite Counter Top With Ceramic Backsplash. Hardwood floor. Ample space for family's needs. Walkout to Backyard. Quiet Neighborhood. Great location near to all amenities. Steps to TTC Bus, School, University, Hwy 401 & Hwy 2. Buyer or/and Buyer's Agent To Verify All The Measurements, Taxes and other info related to the house. POTL fee: $91.91 (For Snow Removal, Lawn and road maintenance). (id:54662)
Exp Realty
39 Hollywood Court
Cambridge, Ontario
This 3 Bedrooms + 2.5 Bath Beauty Located in the Heart of Cambridge. Less Than 5 Minutes Drive From Hwy 401 & In Close Proximity To Grocery Store, Walmart, Canadian Tire, Lowe's, Home Depot, Starbucks, Boston Pizza,Etc.. Main Floor Features 9 Ft Ceiling, A Spacious Living Room,Dining Area, Open Concept Upgraded Kitchen, Beautiful Oak Stairs. Great accessible area, close to park and all other amenities. Tenants to pay Monthly rent + 100% Utilities. It has 2 Car Parkings for your convenience. (id:54662)
RE/MAX President Realty
1212 - 121 Mcmahon Drive
Toronto, Ontario
Welcome to this bright and spacious 1-bedroom + den unit in the highly sought-after Bayview Village community. Located in a modern, upscale building, this unit offers stunning unobstructed views and a spacious 688 sqft layout with a open balcony (45 sqft). The sleek kitchen features built-in stainless steel appliances, granite countertops. West Facing With Good Views Overlooking Park.Ensuite Storage Room. The extra-large den is perfect as a home office or second bedroom, while the floor-to-ceiling windows flood the unit with natural light. Enjoy luxury amenities, including a gym, indoor/outdoor whirlpools, an exercise room, a rooftop garden, and a barbecue area, with 24-hour concierge. Steps to TTC, subway, parks, shopping, restaurants and easy access to Hwy 401 & 404---Don't miss out. (id:54662)
Bay Street Group Inc.
1105 - 21 Lawren Harris Square
Toronto, Ontario
1 Bedroom With Full length Balcony, 180 Degree Open City View, 9 Ft Exposed Concrete Ceiling, 500sf+91sf balcony, Open Concept Design, Hardwood Floor Throughout, Concrete Feature Walls, Modern High End Kitchen With Integrated Appliances, Across From 18 Acres Corktown Common Park & Trails, Walk To Distillery/Leslieville/Beach Area/Lake, TTC At Door Steps, 5 Min Streetcar Ride To Yonge St & 10 Min To Financial District/Queen W Shops, Easy Access To Hwy (id:54662)
Homelife Landmark Realty Inc.
Main - 76 Meadowview Avenue
Markham, Ontario
Lease The Main Floor For $3,100/Month Or Opt For The Entire House, Including A Finished, Furnished Basement With A Kitchen, 2 Bathrooms, 2 Rooms, And A Separate Entrance, For $4,500/Month In A Family-Friendly Neighbourhood. Main Floor Is Recently Updated With 3-Bedroom, 1-Bathroom, Featuring A Spacious Foyer, Open-Concept Living And Dining Area With Large Windows, And A Bright Eat-In Kitchen. Main Floor Includes 3 Driveway Parking Spaces (6 In Total). The House Is Conveniently Located Near Yonge St, Parks,Restaurants, Shopping, Centre Point Mall, Schools, & Amenities. (id:54662)
Homelife/bayview Realty Inc.
