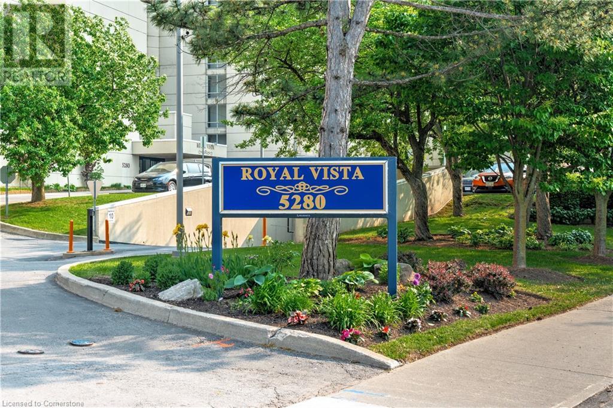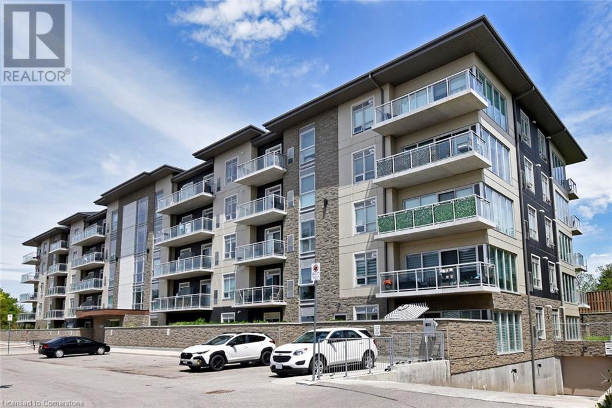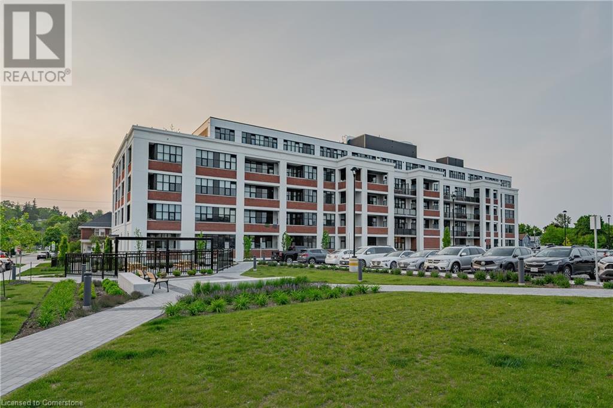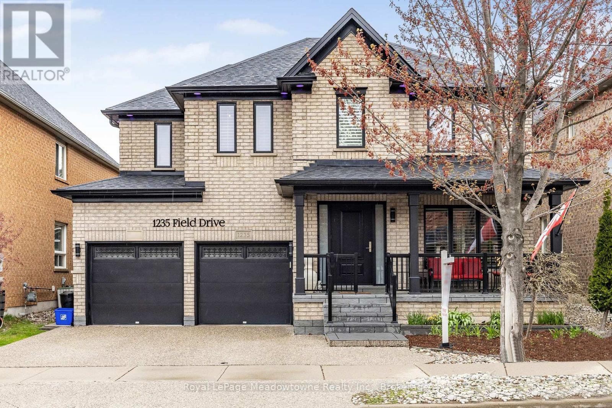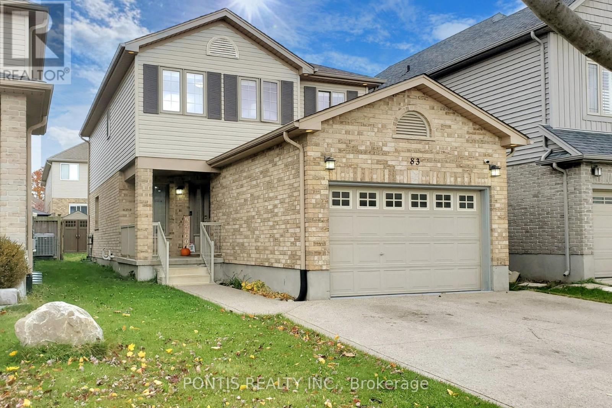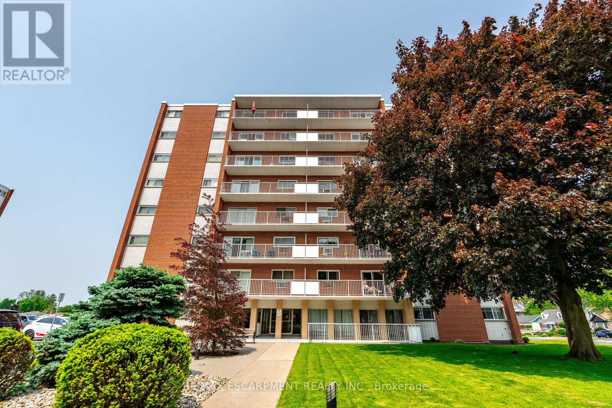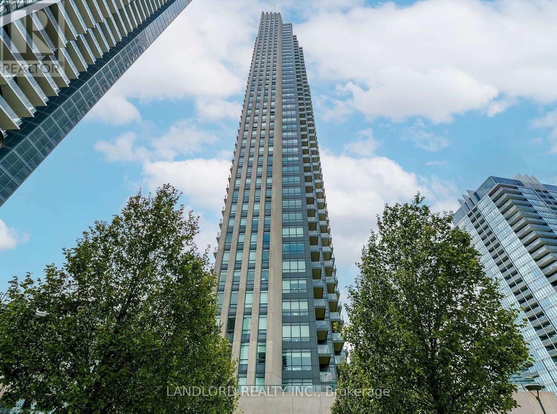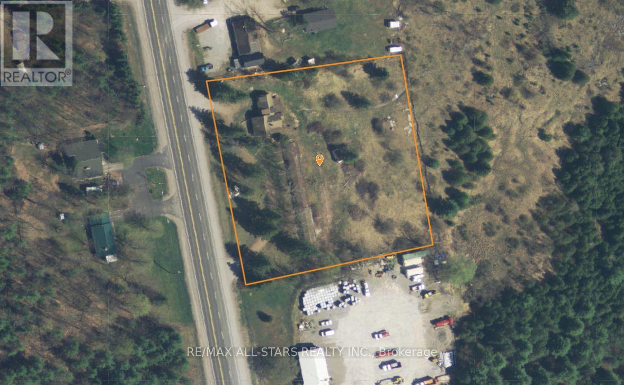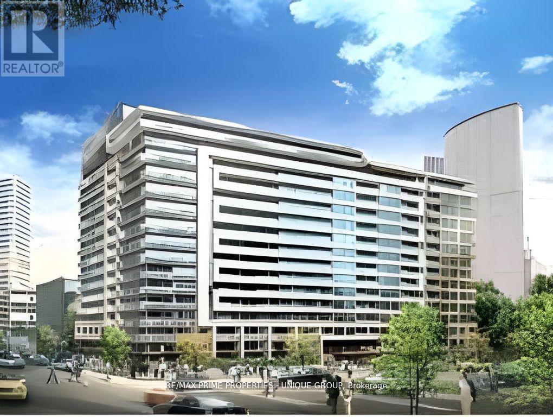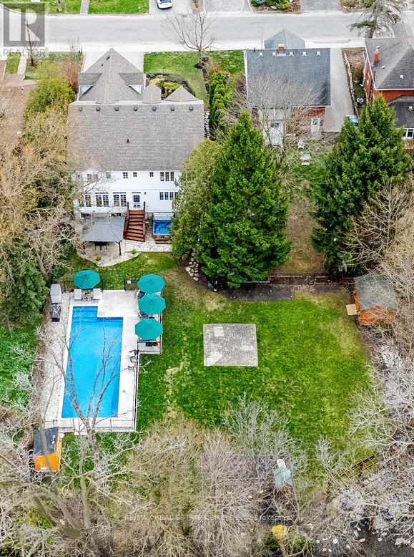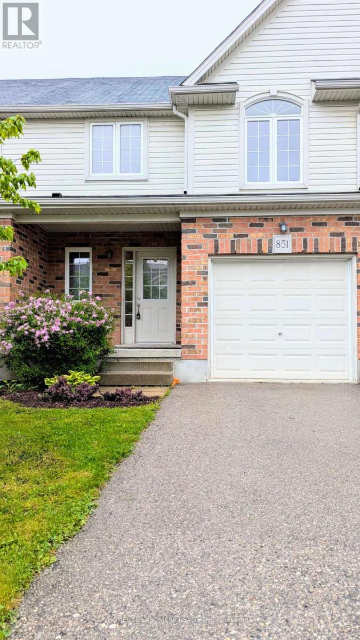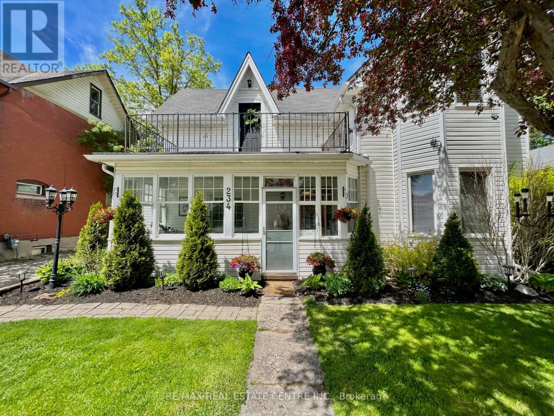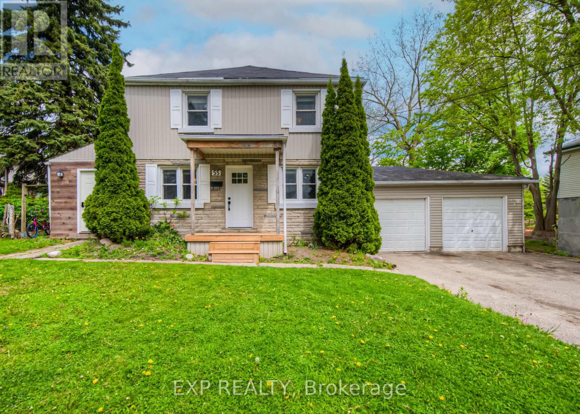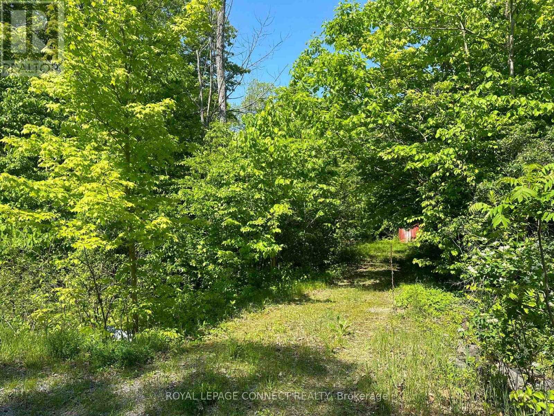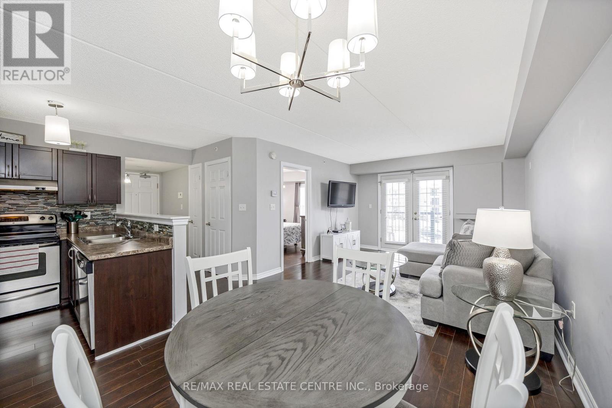8 Coupland Court
Welland, Ontario
Welcome to 8 Coupland Court — a rare gem tucked away on a quiet, beautifully-kept court in North Welland. This incredibly solid, well-built home sits on a premium-sized lot with a double wide driveway and double car garage, offering space, privacy, and curb appeal. Step inside to a light-filled main living area with a classic wood-burning fireplace, perfect for cozy evenings. The spacious layout offers an incredible amount of finished living space, including a fully finished lower level ideal for entertaining. The primary bedroom is a true retreat, featuring a private ensuite and a walk-in closet. Whether you're hosting indoors or enjoying the outdoors, this entertainer’s dream delivers. Minutes from schools, parks, shopping, and all amenities, this home is as convenient as it is welcoming. 8 Coupland Court is more than just a house — it’s a fantastic family home ready for its next chapter. (id:59911)
Your Home Sold Guaranteed Realty Elite
5280 Lakeshore Road Unit# 205
Burlington, Ontario
Welcome to the Royal Vista, a highly sought-after LAKEFRONT residence on the border of Burlington and Oakville. The condo features an inviting open-concept living area with unobstructed views of Lake Ontario. Spacious 2 Bedroom 2 bathroom featuring ensuite in the primary bedroom. Good size laundry room with plenty of storage. A generously sized dining room is perfect for family gatherings. Amenities include; an outdoor pool, a tennis/ pickleball court, barbecues, saunas, gym, party room, visitor parking . Situated within walking distance to waterfront parks, trails and within minutes to shopping, restaurants, QEW, Appleby GO Station, Bronte Harbour and downtown Burlington, (id:59911)
RE/MAX Escarpment Realty Inc.
16 Markle Crescent Unit# 313
Ancaster, Ontario
Modern living in elegant building. Ideal Ancaster location. Minutes to Costco & big box stores as well as Walmart plaza, gym & restaurants. Quick access to Hwy 403 for commuters. 1 bedroom, 1.5 bathrooms. Open concept with a contemporary kitchen equipped with stainless steel appliances, quartz countertops & island with breakfast bar seating for 3. The Bright living room with pot lights and patio doors leading to a generous sized balcony, ideal for enjoying your morning coffee or evening relaxation. The bedroom boasts a walk-in closet and an ensuite bath. Additional highlights include in-suite laundry, luxury flooring throughout. Residents benefit from building amenities such as an exercise room, party room, outdoor lounge with BBQ facilities, and ample visitor parking. Underground parking space. 2 lockers for added convenience. Don't miss this opportunity to embrace a low-maintenance lifestyle in a nearly new modern building. Easy to view! (id:59911)
Realty Network
120 Huron Street Unit# 419
Guelph, Ontario
Discover a rare opportunity to own a beautifully appointed fourth-floor residence in the renowned Alice Block Lofts, located in the heart of St. Patricks Ward. This 100+ year-old loft conversion seamlessly blends historic character with modern luxury. Expansive 10-foot ceilings and abundant natural light create an inviting and open atmosphere, while thoughtful upgrades elevate the space including a panel-ready dishwasher, upgraded appliances, quartz countertops with a designer backsplash, and heated bathroom floors.Step out onto your private east-facing balcony and enjoy serene sky views, perfect for morning coffee or evening relaxation. This is the only 2-bedroom, 2-bathroom suite in the building featuring an exclusive Jacuzzi tub, offering a truly unique and elevated living experience.Residents of Alice Block Lofts enjoy a full suite of premium amenities: a 2,200 sq. ft. rooftop terrace with lounge seating, community BBQs, and a gas fire cube; a modern fitness centre; games and music rooms; indoor bicycle storage with a heated ramp; a pet washing station; and beautifully designed common areas featuring multiple gas fireplaces.An exceptional property in one of Guelphs most vibrant neighbourhoods. Don't miss the chance to make this remarkable loft your new home. (id:59911)
The Agency
21 Propp Drive
Kawartha Lakes, Ontario
Welcome to this exceptional 3 bedroom, 4-level backsplit home in the peaceful community of Pontypool on a half acre lot near Pinewood Park. As you step inside, you'll be greeted by an expansive layout perfect for family living. The updated kitchen (2022) features a marble backsplash, granite countertops, an apron sink, professionally refinished cabinets, stainless steel appliances and a breakfast bar that opens to the bright dining area with beautiful garden door walkout to a 17' x 24' deck, complete with a gas BBQ hookup and a hard-top gazebo for entertaining. The upper level principal suite is a true retreat, offering a garden door walkout to a deck with a new hot tub (2023), large walk-in closet with barn doors, and high-end laminate flooring. There are 2 additional secondary bedrooms featuring mirrored closets and hardwood floors, offering comfortable accommodations. The beautifully renovated 5-piece spa bath (2024) is designed for relaxation, with a stand-alone tub, heated floors, a large walk-in shower, a double vanity with touch-control mirrors, and a smart toilet with built-in bidet. The lower level features a finished den, a separate laundry room, an office nook, and additional storage. The meticulously landscaped backyard is an oasis with a Koi pond, trickling waterfalls, a firepit, raised herb bed, a potting shed, and tiered decks, ideal for enjoying nature in privacy. The 60' x 35' shop with 16' ceilings (2023) offers in-floor heating, a professionally installed 10,000 lb hoist, toilet, and a bonus upper loft awaiting your personal touch, perfect for a man cave. Located north of Bowmanville, this home offers peace and tranquility, all while being just a short distance from local amenities. (id:59911)
RE/MAX Impact Realty
1235 Field Drive
Milton, Ontario
Welcome to 1235 Field Drive! This Great Gulf built "Robertson" 4-bedroom home is being offered for the first time on the market. Nestled in a prime location, this home offers an array of modern updates and spacious living areas. The heart of the home boasts a recently updated kitchen complete with stainless steel appliances, granite countertops, and large island and pantry. Ideal for culinary enthusiasts and family gatherings alike. The large eat in area is perfect for daily dining, or entertaining larger groups of family. The space opens to the expansive family room, perfect for movie nights and get-togethers. The main floor has additional separate formal living and dining rooms which provide elegant spaces for hosting dinners and celebrations. New main floor porcelain tiles provide a modern look and easy maintenance and the convenience of a main floor laundry room also makes daily chores a breeze! A gorgeous staircase leads you to the second floor where you will find a dedicated office space which offers a quiet retreat for work or study. The four bedrooms are quite large in size; the primary with double walk in closets and a large ensuite bath with separate soaker tub and shower. The finished basement adds extra living space AND IS A LOT OF FUN!! Ideal for a music jamming space, teen hangout, playroom, gym, or additional entertainment area. Relax and enjoy your morning coffee or evening sunset on the charming front porch. The street is quiet, and the neighbours are friendly! Meanwhile, the fenced-in backyard ensures privacy and security, making it perfect for children and pets. Finally, unwind in the luxurious swim spa, a wonderful addition for year-round enjoyment and relaxation. The layout of the house is meticulously designed to offer both functionality and aesthetic appeal. The bedrooms are exceptionally large, providing ample space for comfort and personalization. This beautiful home is conveniently located close to schools and shopping. (id:59911)
Royal LePage Meadowtowne Realty Inc.
901 - 100 Hayden Street
Toronto, Ontario
At just $599K - this is unmatched value at Bloor & Yonge! Own an updated (completed 2023) 1+den, 2 bath condo with parking and locker for only $773/sf. Quiet cul-de-sac location, steps to Yorkville, ROM, U of T, TTC, and more. Spacious 775 sf layout with a sleek kitchen, stylish baths, and new HVAC (2022). Enjoy rooftop terrace, pool, gym, concierge & more. Book your private tour today - this deal won't last. (id:59911)
Sotheby's International Realty Canada
1828 Old Highway 2
Belleville, Ontario
Bay of Quinte BeautySet majestically on the tranquil shores of the Bay of Quinte, this extraordinary custom-built waterfront estate is a rare jewel in Bellevilles luxury market. Completed in 2023 and crafted with unparalleled attention to detail, this home reflects a legacy of craftsmanship, sophistication, and pride. Welcome to the property that redefines lakefront living in every sense. Architectural Elegance Meets Modern Comfort Privately set on a full acre of land, this 5,000 sq. ft. masterpiece boasts a full stone exterior, a commanding presence from the road, and panoramic lake views from nearly every principal room. The design is both impressive and inviting: an open-concept layout anchored by 19-foot ceilings in the great room, and floor-to-ceiling Anderson triple glaze windows that immerse the home in natural light and tranquil waterfront vistas. Luxury in Every Detail The home features four spacious bedrooms, including two upper-level suites with south-facing balconies overlooking the Bay of Quinte. A striking second-floor bridge way connects the east and west wings, creating a dramatic interior experience rarely found in private homes. Premium features include: Motorized, high-quality blinds throughout Electric fireplace10-foot ceilings on the main floor, and 9-foot ceilings upstairs Heated ceramic flooring on the main level Engineered maple hardwood floors on upper level Custom sauna, offering the perfect relaxation space year-round Custom closets and cabinetry throughout the house. Gourmet Kitchen & Entertainer's Dream The chefs kitchen is a work of art, outfitted with top-of-the-line Miele appliances including: Stainless steel fridge & freezer Induction cooktop Wall oven Combi- steam wall oven Dishwasher Vacuum sealing drawer for sous-vide cooking147x42 quartz topped island Quartz counter tops and backsplash MUST SEE !!! (id:59911)
Homelife/vision Realty Inc.
14 Deerfield Drive
Hamilton Township, Ontario
Tall trees embody the spirit of this quintessential urban-country abode, nestled in the coveted enclave of Deerfield Estates minutes north of Cobourg in the sought after community of Baltimore. A timeless, casual elegance flows throughout the sun drenched interior, where newly installed luxury plank floors seamlessly unite the main living area. Expansive bay windows grace the well-appointed living room, while the refined formal dining features an elegant gas fireplace. The chefs kitchen is bathed in natural light and offers endless stone counters that effortlessly transition from a prep zone to an ideal entertaining venue. A walk-out leads to a sun-filled deck, perfect for al fresco dining, while overlooking a meticulously maintained backyard sanctuary enhanced by mature trees and perennial gardens.The elevated, spacious interior evokes a sense of grandeur while the serene primary suite, filled with natural light, features a beautifully updated, spa-inspired ensuite. The lower level accessed through a convenient separate entrance offers excellent in-law potential. It includes a generous family room with a cozy gas fireplace, a large games room, a dedicated bright work area, a laundry room, and a third full bathroom. Classic curb appeal and lush landscaping further enhance the charm of this rarely offered estate property. Located just minutes from the vibrant town of Cobourg with its full range of amenities, VIA Rail, schools, the 401, and the famed Victoria Beach yet surrounded by nature, this home is a peaceful retreat ready to welcome you into its next chapter. (id:59911)
RE/MAX Rouge River Realty Ltd.
83 Hinrichs Crescent
Cambridge, Ontario
Welcome to this delightful 3-bedroom, 3-bathroom home! With a fresh, inviting interior and upgrades throughout the house, you'll feel right at home. This home features spacious bedrooms and convenient upstairs laundry, ensuring comfort and ease. Enjoy the luxury of walk in closets and abundant natural light. The finished basement offers another living space, complete with a full washroom and laundry. The backyard is a perfect oasis for you! This home offers everything you need to create lasting memories. Don't miss out on this incredible opportunity! (id:59911)
Pontis Realty Inc.
275 Muskie Mile Lane
Trent Hills, Ontario
Escape To The Beauty Of The Trent River With This Stunning 5-Bedroom, 2-Bathroom Waterfront Cottage. Wake Up To Beautiful Views In This Bright, Open-Concept Design, With High Ceilings And Large Kitchen Perfect For Entertaining. The Deck Provides The Perfect Spot For Bbqs, Outdoor Dining And A Hot Tub To Enjoy While Watching The Sunset And Having An Evening Cocktail. Boasting 100 Ft Of Pristine Shoreline, Two Private Docks And A Boat House. Head Out On The Water And Enjoy Great Boating And Fishing. Super Convenient Location Minutes From Hastings, Havelock And Campbellford And Norwood. 15 Minutes To Peterborough And Close To The 401. Whether You're Looking For A Family Retreat, Investment Property, Or Your Dream Waterfront Home, This Cottage Offers The Perfect Mix Of Comfort, Adventure, And Relaxation. (id:59911)
Dan Plowman Team Realty Inc.
708 - 8 Woodman Drive S
Hamilton, Ontario
Are you looking to buy your first home or retired, and looking for safe, comfortable and affordable living? Look no further than this well maintained and vacant unit at 8 Woodman Dr. S. off of Queenston Rd/Hwy 8. The unit itself offers quiet, carpet-free living, plenty of closet storage, spacious rooms, natural light, new sliding door and window, and stainless steel appliances with quartz countertop! Need room to store extra belongings? No problem! The unit comes with it's own storage locker, plus the building includes multiple additional storage rooms in the basement - a practical rarity in condo buildings. Enjoy the warmer seasons on the west-facing large balcony, where a new awning was added for your comfort. The monthly condo fee includes heat, hydro, water, parking, locker, building maintenance, building insurance and basic cable, providing the owner with monthly bill certainty. 8 Woodman Dr S is ideally located for quick access to the Redhill Parkway and QEW, and to transit routes to get around the city. All your shopping, grocery and restaurant needs can be taken care of within a quick drive or walk, making it a very convenient location for those that like to live close to necessities. Laundry rooms are located on every floor for your convenience as well as mail and newspaper delivery to your door! Book your showing today to see if this unit could be your new home! (id:59911)
RE/MAX Escarpment Realty Inc.
3503 - 36 Park Lawn Road
Toronto, Ontario
Vacant move in ready unfurnished 35th floor suite with sweeping views of Lake Ontario from a 180sqft corner balcony! Parking (with EV hookup) and locker included. Split-bedroom layout offering a generous sized bedroom on each side of the expansive open concept living/dining area that walks out to the balcony. Refer to floor plan in images and attached to listing. In-suite laundry closet next to kitchen. Foyer area for additional privacy. || Finishes: stone countertops and backsplashes throughout, kitchen island with breakfast bar, bathroom tiled shower/tub stalls and floors, roller shades on all windows, two separate HVAC units with a thermostat each || Appliances Included: Fridge, electric cooktop, integrated range exhaust, microwave, built-in oven, dishwasher, washer, dryer. || Building Amenities: review listing images for all building amenities available. || Walk Score of 80! Refer to the listing's external link to the walk score website to learn what's nearby. || Utilities: Tenant pays electricity. (id:59911)
Landlord Realty Inc.
6814 Highway 35 Road
Kawartha Lakes, Ontario
An outstanding opportunity to acquire approximately 1.9 acres of commercially zoned (C2) land with over 300 feet of prime frontage along Highway 35, offering excellent visibility and high traffic exposure. This versatile property supports a wide range of permitted uses, including hospitality, dining, and various service-oriented businesses. Please see attached for all permitted uses. Strategically located in a growing and highly desirable area. Dont miss the chance to invest in this promising location with lots of potential.-- (id:59911)
RE/MAX All-Stars Realty Inc.
RE/MAX Realtron Realty Inc.
1550 - 111 Elizabeth Street
Toronto, Ontario
Downtown 'One City Hall' Condo, Partially Furnished , Short or Longer Term ...Approx..: 1044 Sq Ft + 160 Sq Ft Long Balcony. Large 2 + (Den With Door use as 3rd bedroom ) 2 Washrooms, Newer Laminate Wood Floors., painted last year, Spectacular Rooftop Deck With BBQ, . Pool, Gym,& Water Features. Steps To Subway, U Of T, Hospitals, Dental School, Ryerson, Ocad, Eaton Centre, Shopping, Restaurants. 24 Hour Concierge. (id:59911)
RE/MAX Prime Properties - Unique Group
24 Riverside Drive
Kawartha Lakes, Ontario
Welcome to Year-Round Waterfront Living & Tranquility! Fully Renovated (2022) All-Season Waterfront Bungalow On The Trent Waterway System (Sturgeon Lake) . Recently Added/Newly Built Features: Septic System, Well W/Water Treatment System, Freestanding Sauna, Insulation and Stucco All Around, Electrical Panel, Roof, Kitchen W/B/I Appliances, All Windows and Doors, Bathroom W/Glass Shower, Winterized Sunroom W/Sliding Doors, Laminate Throughout, Pot Lights Galore, and Much More! 5 Min Drive To Downtown Lindsay And Shopping. 5 Min Walk To Victoria Rail Trail, Used Year-Round For Hiking, Horseback Riding, Cycling, Snowshoeing, Cross-Country Skiing, Snowmobiling And ATV. Ride Your ATV From Your Cottage To The Trail Or Enjoy Great Fishing Directly From Your Recently Updated Dock! All Trees Inside Lot Line. 5' Depth At The End Of The Dock That is Perfect For Your Boat and Fishing. Don't Miss! (id:59911)
RE/MAX Experts
168 Palmer Street
Guelph, Ontario
~VIRTUAL TOUR~ Welcome to this charming CUSTOM family home situated on a generous .379 ACRE lot in prestigious St. Georges Park neighbourhood. This stunning property offers an impressive 4 bedrooms and 5 bathrooms, including 2 primary suites with ensuite bathrooms, providing ample space and comfort for every member of the family. The main floor features a versatile bedroom/office, perfect for remote work or guest accommodations, alongside convenient access to a practical 3-piece bathroom. Boasting nearly 5,000 sq ft of finished living space including a loft/gym area above the garage and huge games room in the bright finished basement, this home is designed for both relaxation and entertainment. The expansive country kitchen is a culinary enthusiasts dream, offering plenty of room for family gatherings and culinary creations. The oversized great room with romantic gas fireplace provides a captivating view of the L-shaped rear yard, seamlessly blending indoor and outdoor living. Step outside to discover gorgeous sunsets to the west and your private oasis, featuring a custom heated inground salt water pool, a delightful children's play centre, and an arbour ready for a future firepit ideal for summer evenings spent with family and friends. Centrally located, this prime residence is just minutes away from downtown Guelph, the vibrant Farmers' Market, River Run Centre, charming cafes, scenic parks, and steps from both French Immersion and Public elementary and high schools, making it the perfect location for families seeking both convenience and luxury. (id:59911)
RE/MAX Real Estate Centre Inc.
851 Silverfox Crescent
London North, Ontario
This Hampton Freehold Townhome presents an excellent opportunity for homeowners seeking space, comfort, and convenience with (NO condo fees). The main floor is bright and welcoming, featuring beautiful hardwood flooring and abundant natural light throughout. The spacious kitchen includes a central island and stainless steel appliances, and it flows seamlessly into the living room, where a striking round window above the patio door offers a lovely view of the fully fenced backyard ideal for outdoor activities and entertaining.Upstairs, the home boasts a generous primary bedroom complete with a 3-piece ensuite and walk-in closet, along with two additional bedrooms and a large main bathroom, making it perfect for family living. The finished basement includes a mini bar, ideal for relaxing or hosting guests.With fresh paint in 2025, this home is move-in ready. Conveniently located just minutes from restaurants, schools, shopping, and essential amenities, it offers the perfect blend of comfort and convenience. (id:59911)
Homelife Landmark Realty Inc.
234 Main St Street E
Shelburne, Ontario
Welcome to 234 Main Street East, a beautifully appointed 5 bed/3 bath home perfectly situated in the vibrant core of downtown Shelburne! This exceptional property offers an unparalleled blend of modern convenience and timeless charm, placing you within effortless reach of local shops, the community library, schools, and a wealth of employment opportunities. Step inside and be greeted by a sense of spaciousness and light. The inviting living room boasts gleaming hardwood floors, large windows, and raised ceilings. The adjacent family room features a striking coffered ceiling, bay window, creating a warm and welcoming space. The heart of the home is undoubtedly the eat-in kitchen. Here, you'll find a large farmhouse sink, stainless steel appliances, ceramic tile, stone backsplash, butcher block coffee bar, and walkout to a large 19 ft x 24 ft two-tiered deck perfect for summer gatherings and relaxation. The generous primary bedroom includes a walk-in closet, bay windows, and a 3-piece ensuite with walk-in shower. Upstairs, a second spacious bedroom offers beautiful hardwood flooring and a private walk-out balcony, with a stunning cast iron clawfoot tub complementing the upstairs bathroom. Beyond the main living areas, this home offers a gleaming sunroom/enclosed front porch, two staircases to the upper level, a large laundry room, a gazebo with a 6 person hot tub, and a fully fenced backyard with a stone walkway leading to a substantial detached 3-car garage perfect for vehicle storage, a workshop, or pursuing hobbies. (id:59911)
RE/MAX Real Estate Centre Inc.
55 Stafford Street
Woodstock, Ontario
This beautifully updated 2-storey detached home sits on a rare double-wide lot in the heart of Woodstock! With 150 ft of depth on a 0.25-acre property, it offers the perfect balance of space, style, and suburban charm. Step inside to discover a renovated main floor designed for modern livingideal for entertaining, relaxing, and everyday comfort. Upstairs, you'll find 3 spacious bedrooms, while the finished basement adds a 4th bedroom and additional flexible living space. Enjoy the convenience of a double garage, ample parking, and a generously sized yard thats perfect for backyard barbecues, play, or gardening. Located in a quiet, family-friendly neighborhood close to schools, parks, and downtown amenities, this home offers the space, updates, and location ideal for growing families, remote professionals, and anyone craving more room to live, work, and play. (id:59911)
Keller Williams Innovation Realty
2 Maitland Avenue
Hamilton, Ontario
*Welcome to 2 Maitland Ave!** This well-maintained 3-level side split home is nestled in a highly desirable Hamilton neighborhood, offering a perfect blend of comfort and convenience. Boasting 3 spacious bedrooms, a bright kitchen with a walk-out to the private yard featuring an above-ground swimming pool ideal for summer gatherings and relaxation. The finished basement, featuring a separate entrance, offers additional living space. Located close to all amenities, parks, schools, and transit options, this property is a fantastic opportunity for families and investors alike. (id:59911)
Royal LePage Security Real Estate
21 Riverside Drive
Trent Hills, Ontario
Peaceful Waterfront Lot - 160 Ft of Shoreline & Ready-to-Go Extras Welcome to 21 Riverside Drive on Meyer's Island, where a slower pace, natural beauty, and small-town convenience come together. This nearly 4-acre lot features 160 feet of frontage on a quiet, shallow stretch of the Trent River - ideal for canoeing, kayaking, fishing, or simply soaking in the view. If you've been imagining a wooded escape to build your custom home or cottage, this property is a strong contender. The lot is well-treed with a mix of mature forest and natural brush, giving you privacy and a true connection to nature. The land is gently sloped and already includes a culvert for driveway access, a shed and a 20-foot shipping container for extra storage - all included with the sale. It's a great head start as you plan your build. Tucked away from the busier canal, this stretch of river is quiet and peaceful, with no heavy boat traffic just birdsong and rustling leaves. And when you're ready to explore the Trent-Severn Waterway, a public boat launch is just around the corner. Despite the secluded feel, you're never far from what you need. Meyer's Island is accessible year-round by car via a maintained bridge, and it's just a short drive to Campbellford, where you'll find hospital services, restaurants, shopping, and local amenities. Only 20 minutes to Highway 401 at Brighton, this location offers an easy getaway from the city - or the perfect spot to plant permanent roots. Need more room to build or play? The adjacent lot at 20 Riverside Drive is also available, with 183 feet of additional frontage and more wooded privacy. (See MLS#X12139710) (id:59911)
Royal LePage Connect Realty
19 Trentonian Street
Brampton, Ontario
Welcome to this incredible 4-bedroom freehold townhouse, offering approximately 2000 square feet of modern living space! The main floor features stunning 9-foot ceilings, creating an open and airy atmosphere in the living room, separate family room, and throughout. With 3 bathrooms and a conveniently located laundry room on the second floor, doing laundry is a breeze, no more lugging clothes up and down the stairs! Perfectly situated near top-rated schools, including elementary, middle, and high schools, all within walking distance. Plus, enjoy quick access to Highway 410, nearby amenities, and a bus stop just steps away. Don't miss this family-friendly gem schedule your visit today! (id:59911)
RE/MAX Gold Realty Inc.
304 - 1360 Main Street E
Milton, Ontario
Welcome to your dream urban oasis! This ultra-clean one-bedroom condo is the epitome of modern living, perfectly designed for those who appreciate both style and convenience. As you step inside, you'll be greeted by an abundance of natural morning sunlight that floods the open-concept living space, highlighting the warm decor and stylish finishes throughout. The well-appointed kitchen boasts stainless steel appliances and ample cabinetry, making it a delight for any home chef. The spacious living area flows seamlessly into a cozy dining nook, perfect for entertaining friends or enjoying a quiet evening at home. Step outside onto your private balcony and soak in the views, a perfect spot for your morning coffee or evening wind-down. The generous sized bedroom offers a large closet. As an added bonus, this condo comes with one coveted underground parking spot, providing you with peace of mind and convenience. Located in a super convenient area, you'll find yourself just moments away from trendy cafes, boutique shops, and essential services. Public transportation and major highways are easily accessible, making your daily commute a breeze. Don't miss out on this rare opportunity to live in an stylish condo that's situated in a convenient location for commuters and shopping but without being in the busyness of traffic. This one checks all the boxes. (id:59911)
RE/MAX Real Estate Centre Inc.

