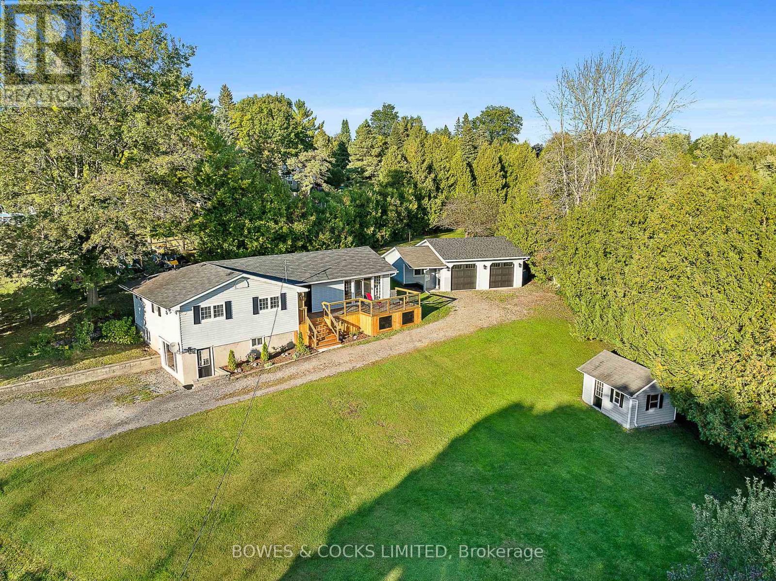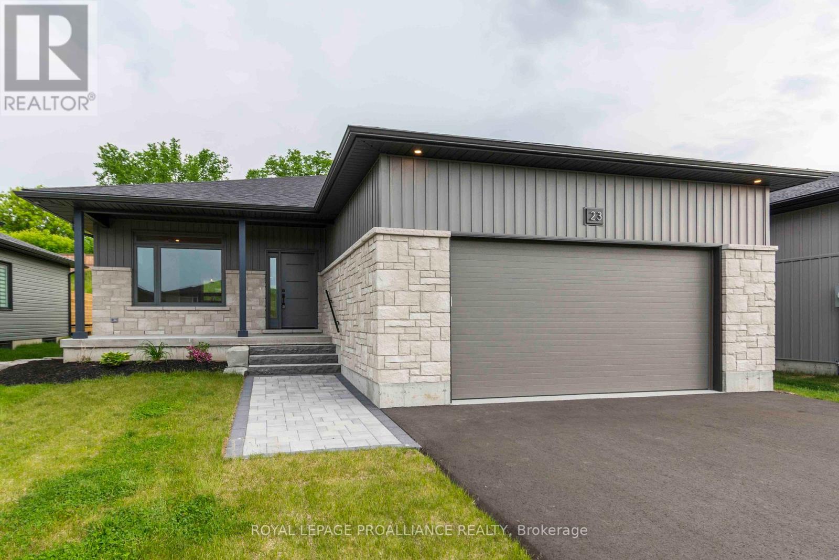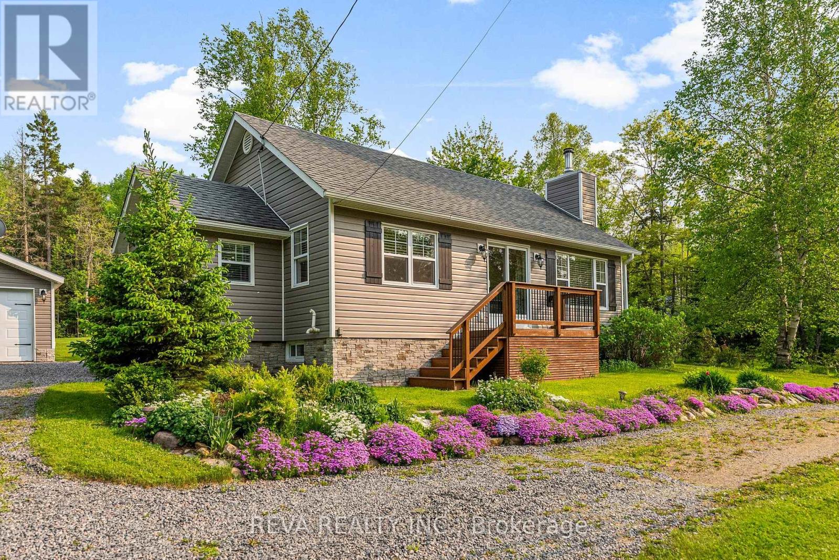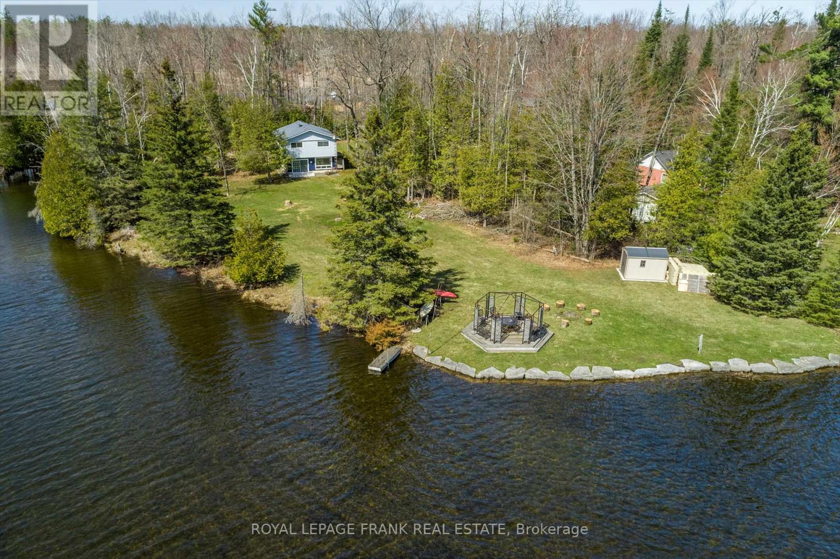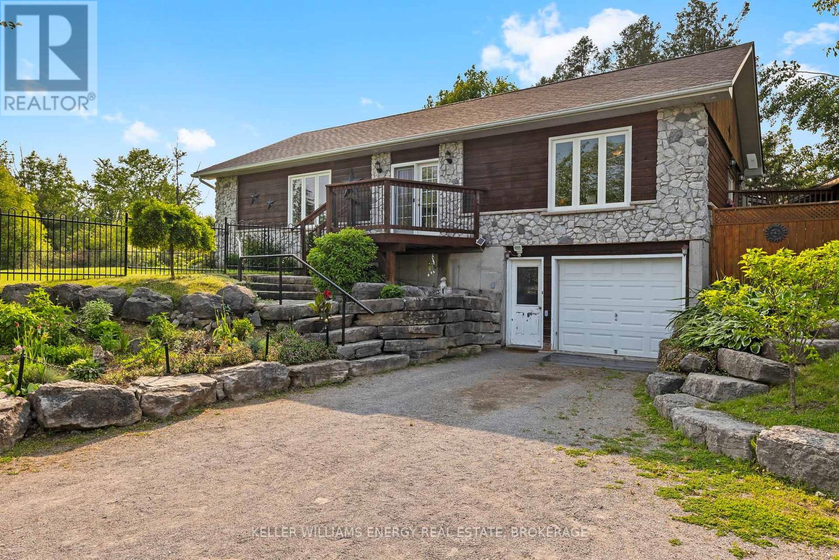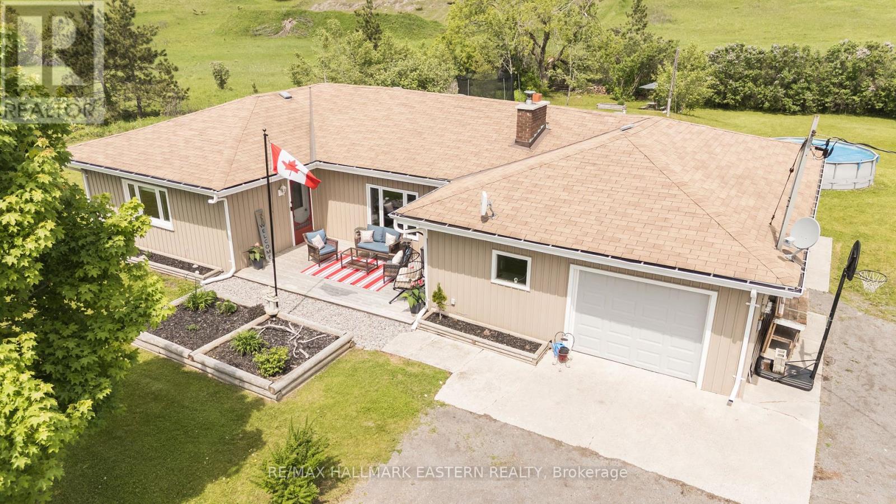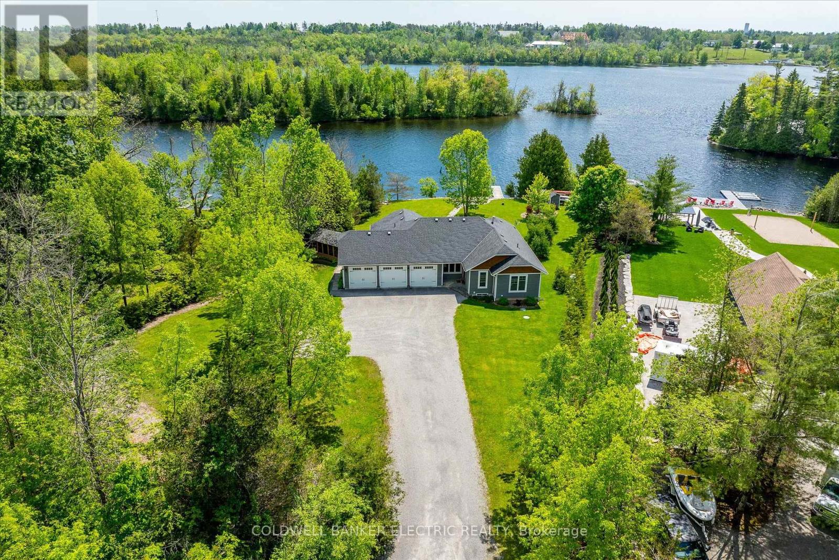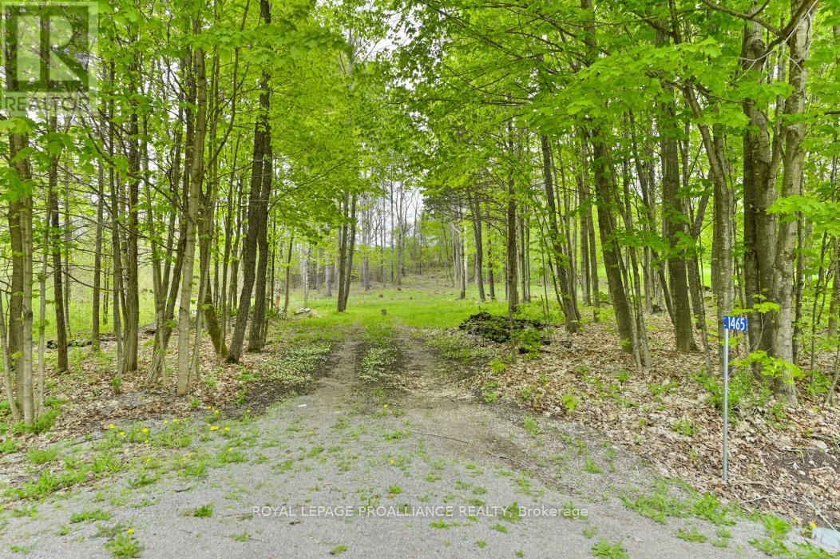162 Indian Road
Asphodel-Norwood, Ontario
Gorgeously renovated elevated bungalow with 15 foot waterfront lot on Trent River. This home is sure to impress. Offering 3 main floor bedrooms, including a primary bedroom with 4 piece ensuite. An additional 4 piece bath, freshly upgraded kitchen with stainless appliances, bright and open living room with electric fireplace and walkout to brand new deck that is perfect for watching the sunset. The lower level offers a newly renovated in-law suite with kitchenette, beautiful 3 piece bath, rec room with electric fireplace, completely separate entrance and designated parking. Don't forget about the oversized 2 car garage with workshop and 220 amp service. The house is also wired for a generator with a separate panel. Additionally, there is a cute 110 sq. ft. garden shed that matches the house. Asphodel Heights provides a private boat launch and park for home owners in this area. What a great place to raise a family or even retire to! (id:59911)
Bowes & Cocks Limited
23 Schmidt Way
Quinte West, Ontario
Better value than new AND it is new! Stunning & bright two bed two bath home on an extra deep private lot. Gorgeous home offers - beautiful kitchen cabinets to the ceiling with crown moulding plus an island, 9 ft ceilings throughout main floor plus coffered ceiling in the living room, ensuite with gorgeous glass/tile shower and double vanity, main floor laundry, beautiful low maintenance flooring, huge rear deck, front porch, stone sidewalk, paved driveway, sodded yard, double garage, 7 yr Tarion Warranty, plus lots lots more. Located in the very popular Orchard Lane subdivision with only single family detached homes with its own park. 10 minutes or less to CFB Trenton, Marina, Walmart, Golf Course, 401 & the Trent Severn Waterway. Finally for this month only - The seller agrees to one of the following complimentary upgrades if a firm offer is in place not later than 30 June 2025. Either a Five Thousand Dollar credit to the purchase of appliances OR to have the garage insulated, drywalled and painted. See it today - you will not be disappointed! (id:59911)
Royal LePage Proalliance Realty
38 Anaf Road
Hastings Highlands, Ontario
Maynooth - A short walk from the library, coffee shops, art galleries and local patio is this private, exceptionally maintained and updated bungalow. On the main level, hardwood floors, a large primary bedroom, updated bathroom and a picture perfect kitchen is around the corner from the open concept dining and living room. Features include a fireplace, large modern windows, light and entrances from the east and west. Downstairs, you will find a recently modelled bedroom, bathroom and laundry area in addition to tonnes of storage or rec-room potential. A separate garage, outbuildings, perennial gardens and absolutely private, park-like backyard will impress anyone with a love for the outdoors. Check out the video, the open house, the floor plans...this is small town life at its best! (id:59911)
Reva Realty Inc.
183 Adam & Eve Road
Trent Lakes, Ontario
Welcome to 183 Adam & Eve Road a rare opportunity to own a beautiful waterfront home on stunning Buckhorn Lake! This charming 4-bedroom, 2.5-bath, 2-storey home sits on over an acre of land and offers more than 200 feet of private shoreline. Set well back from the road, this property provides the perfect blend of privacy, space, and breathtaking lakefront living. The main floor features a bright, open-concept layout, designed to capture natural light and maximize water views. Ideal for both everyday living and entertaining, the spacious kitchen, dining, and living areas flow seamlessly together. Upstairs, you'll find four generous bedrooms, including a primary suite with tranquil lake vistas. Outside is where the magic truly happens enjoy sunny days on the newer floating dock, cozy evenings around the firepit, and peaceful afternoons in the waterfront gazebo. Beautiful armour stone enhances the shoreline, offering both style and durability. Whether you're seeking a year-round home or a cottage getaway, 183 Adam & Eve Road is a rare find offering space, privacy, and direct access to the best of Buckhorn Lake living. (id:59911)
Royal LePage Frank Real Estate
4070 Highway 28
Selwyn, Ontario
Charming renovated country home near Clear Lake - just 10 minutes to Lakefield! Welcome to this beautifully renovated 3+1 bedroom, 2 bathroom country home nestled on a peaceful rural lot. This move-in ready gem blends classic country charm with modern upgrades, offering the perfect balance of comfort and style. Inside, you'll find a bright, open-concept main floor featuring updated flooring, a spacious kitchen with contemporary finishes and two fully renovated bathrooms. The versatile layout includes three generous bedrooms on the main level plus a finished lower level bedroom/home office - ideal for guests or remote work. Enjoy morning coffee on your private deck surrounded by nature or take advantage of the nearby public access to Clear Lake for swimming, kayaking and fishing. Located only 10 minutes from the vibrant village of Lakefield, you'll have easy access to shops, schools, restaurants and all essential amenities. Whether you're looking for a peaceful year-round residence or a weekend retreat, this thoughtfully updated home offers the best of country living with the convenience of town just minutes away. (id:59911)
Keller Williams Energy Real Estate
17 - 347 Pido Road
Peterborough South, Ontario
Prime Industrial Office Space for Lease Excellent Location! Discover this exceptional industrial office space, perfectly situated in a thriving industrial park with immediate access to major highways, including Highway 115. This prime location offers unparalleled convenience for your business operations. This two-level unit boasts approximately 2,690 sq ft of meticulously maintained industrial office space. The interior features are in excellent condition with updated flooring and paint throughout. The main floor is designed for functionality, offering a welcoming reception area, a well-appointed boardroom, two convenient washrooms, a dedicated kitchen, and four private offices. Additionally, a security/storage room provides extra utility. The second level provides open concept space along with a private office, offering flexibility for various business needs. The property comes with two reserved parking spaces and ample additional common parking, ensuring convenience for both employees and clients. The M1.2 zoning allows for a wide range of uses, making this an ideal spot for many different types of businesses. Lease Details: This fantastic space is available for lease at $8.50 per sq ft (base rent) plus $7.50 per sq ft (additional rent), totaling $16.00 per sq ft. This equates to $3,586.66 per month. The additional rent covers taxes and condo fees. Please note that heat and hydro are extra; refer to the "Tenant's Pays" section for a full breakdown of tenant responsibilities. Don't miss out on this incredible opportunity to secure a high-quality office space in a strategic location. (id:59911)
Buy/sell Network Realty Inc.
4792 Hwy 7
Douro-Dummer, Ontario
4792 Hwy 7, Norwood Just 20 minutes east of Peterborough, this charming level-entry home sits on nearly 1 acre of beautifully natural landscape with no rear neighbors offering peace, privacy, and space to roam. This well-maintained 3-bedroom, 1.5-bath home is filled with natural light and thoughtful features throughout. The spacious eat-in kitchen is perfect for family gatherings, flowing into a bright dining room with walkout to a large private deck ideal for outdoor entertaining. Relax in the cozy family room, complete with oversized windows and a wood-burning fireplace for year-round comfort. You'll find three generous bedrooms, including a primary suite with 2-piece ensuite, plus a full 4-piece bath. The attached, fully insulated single-car garage adds convenience, while multiple outbuildings provide excellent storage for tools, toys, or hobbies. Enjoy the freedom of a flat, oversized lot with parking for 12+ vehicles, trailers, or recreational gear. Whether you're a growing family, a hobbyist, or simply seeking space without sacrificing proximity to amenities, this property checks all the boxes. School bus stop at your door, and several schools nearby make it perfect for families. Don't miss your chance to own this versatile property with room to grow book your showing today! (id:59911)
RE/MAX Hallmark Eastern Realty
Ph02 - 7420 Bathurst Street
Vaughan, Ontario
Welcome To This Rarely Offered Top-Floor Penthouse Suite Featuring 2 Bedrooms + Den And 2 Bathrooms In A Well-Maintained Building. This Spacious Unit Offers A Functional Layout With Generously Sized Principal Rooms, Abundant Natural Light, And Beautiful Sunset Views From The Top Floor. The Separate Den Is Perfect For A Home Office Or Additional Living Space. The Large Primary Bedroom Features Two Closets And A Private 4-Piece Ensuite.Located In The Desirable Thornhill Neighbourhood, Just Minutes To Shopping, Restaurants, Parks, Schools, And Transit. Enjoy Fantastic Building Amenities Including An Outdoor Pool, Jacuzzi, Gym, Squash & Tennis Courts, Games Room, Meeting Room, And Ample Visitor Parking. Don't Miss This Opportunity To Own A Bright And Spacious Penthouse In An Incredible Location With Stunning Evening Views! (id:59911)
Sutton Group-Admiral Realty Inc.
240 Burnt River Road
Kawartha Lakes, Ontario
Welcome Home! This well-maintained 3 +1 bedroom raised bungalow is located in a friendly safe small-town setting. The main living areas are elevated above ground level, providing beautiful private views and ample natural light. Meticulous attention to detail is present throughout. The huge open concept kitchen with large center island is the perfect location for entertaining. The large primary features a 4-piece ensuite, walk-in closet and walk-out to covered deck. 2 additional main floor bedrooms and a 4-piece bath make this home spacious and suitable for a growing family. Main floor laundry adds convenience and the walk -up finished basement complete with kitchen, living room, 3 piece spa like bath and large bedroom create the potential for a separate in-law living space or a space for entertaining. The over-sized west-facing deck provides plenty of sunshine, perfect for enjoying those warm summer evenings or entertaining outdoors. The lanai provides a cozy outdoor space to relax and enjoy the surroundings, sheltered from the elements. The gorgeous yard provides a tranquil outdoor retreat and space for gardening or outdoor fun. The very close proximity to 4 Mile Lake and snowmobile and ATV trails is perfect for those who enjoy exploring nature. This wonderful home has so much to offer, combining the best of small-town living with modern comforts and outdoor amenities. Enjoy the quiet peace of the country with only a 45 min drive to Lindsay and 15 minutes to Fenelon Falls. (id:59911)
Century 21 Infinity Realty Inc.
2163 Marshall Lane
Selwyn, Ontario
Welcome to 2163 Marshall Lane, where what you see is truly what you get! Built in 2014 on just over an acre with 140 feet of pristine waterfront on Katchewanooka Lake, this meticulously maintained bungalow offers the best of relaxed living.With 5 spacious bedrooms 3 on the main floor and 2 on the lower level and 3 full bathrooms, this home is thoughtfully designed for family life. The open-concept kitchen is a true showstopper, featuring granite countertops, soft-close cabinetry, GE Cafe appliances, a beverage fridge, a large island with breakfast bar, muted tone backsplash , a farmhouse sink, and, of course, beautiful water views.The combined living and dining area features hardwood flooring, a floor-to-ceiling propane stone fireplace, elegant lighting, vaulted ceilings, and sliding glass doors leading to a walkout deck the perfect place to sip your morning coffee as the sun rises and listen to the birds sing.The lower level is filled with natural light from large above-ground windows and offers endless possibilities whether its hosting large family gatherings, enjoying a game of pool, or creating the ultimate gaming zone. The two lower-level bedrooms offer flexibility ideal for guests, a home office, or a personal gym.Car lovers and outdoor enthusiasts will appreciate the triple-car garage, perfect for your vehicles, tools, and all the toys that come with lakeside living.Located just 7 minutes from the village of Lakefield for groceries, shops, restaurants and more, a short ride to the golf course, and the lake right at your doorstep for kayaking, swimming, fishing, and enjoying nature. Extras: 24 KW Generac Generator, 36 FT Dock with Winter Winch, 16 Ft by 12 Ft Enclosed Gazebo, 6 Person Strong Hot Tub. (id:59911)
Coldwell Banker Electric Realty
Upper - 3327 County Rd 50
Adjala-Tosorontio, Ontario
W-O-W! 3 Bed, 2 Bath Bungalow W/ Majestic Views For Miles. Conveniently Located Between Alliston & Tottenham. Only An 8 Minute Drive To Alliston Making It A Short Drive To Honda Plant. Central Vac, Open Concept Kitchen W/ Stainless Steel Appliances. Freshly Painted. Great Sized Br's. 2 Car Garage And Amply Driveway Parking. Electric Wood Stove For Two Heating Options. Whole House Could Be Rented. A+++ Tenants Only Please. No Pets (id:59911)
Harvey Kalles Real Estate Ltd.
1465 Phillipston Road
Centre Hastings, Ontario
Re-zoned to RR and ready to build your dream home! You'll love this pastoral 3.2 acres on Phillipston Rd. Wooded, with a building site already partially cleared. The entrance and culvert are in and a larger building envelope has been identified by Quinte Conservation. The drilled and produces over 30 gallons per minute. We're not sure how many more green lights you need to get started, but hopefully you're already in the car to go check it out. All just 15 minutes north of Belleville via Highway 37. (id:59911)
Royal LePage Proalliance Realty
